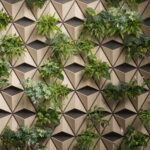Through a process akin to sorcery or alchemy, writers take the various structures, ideas, and peculiarities of language and translate them into fantastic stories and unique experiences we come to love and, more importantly, learn from. Crafting a great story parallels architecture because both endeavors operate under certain guidelines (like grammar or zoning) and they each involve a set of materials (alphabet, punctuation, concrete, etc.) that come together in time and space. Both fields are deeply involved in imagination; how we construct memories, experiences, and engage in understanding our world. Stories make us human.
The following is a collection of seven writer’s retreats that celebrate imagination and creativity. They are a set of residences and structures that are intimate, secluded, and inspiring. Though they are all different forms and materials on a diverse range of sites, they share a common scale and hierarchy of views. They play with transparency, light, and enclosure, each a different expression of the needs and desires of the writers that inhabit them. Together, the collection gives insight into the ways architects and designers create spaces for their fellow storytellers, and they show the unique power of imagination.


Writer’s Studio by Bertram Architects, Inc., Los Angeles
This private studio was designed for a writer in Los Angeles. The design incorporates both carefully crafted teak and ipe. The studio was created to allow solitude and quiet inspiration.

© Lara Swimmer

© Lara Swimmer
Studio for a Writer by Robert Hutchison Architecture, Seattle
This private house for a writer was situated on a secluded site in Seattle. Clad in wood, the design plays with views through small openings for light. The studio also includes a continuous wall that wraps around the space and under the folded roof.

© Jarmund/Vigsnæs Architects

© Jarmund/Vigsnæs Architects
Writer’s Cottage by Jarmund/Vigsnæs Architects, Oslo, Norway
This cottage is located in the garden of two professionals. Designed as a space that would allow the client to focus and write, it also offers a great view of the surroundings. The entire north face is glazed to maximize the view, while the form is a result of the shift in elevations.

© Cathy Schwabe Architecture

© Cathy Schwabe Architecture
Russian River Studio by Cathy Schwabe Architecture, Forestville, Calif.
The Russian River Studio was created for a writer and photographer. A multipurpose space, it includes a porch and terraced extensions. The studio is wrapped in a combination of metal siding, while the interior layout allows the adaption and changing uses.


Off-Grid Island Retreat by Alex Scott Porter Design
This writer’s retreat was created off the grid on a remote island. It was designed conscientiously for its environment, including terrain considerations, sun exposure, prevailing winds, and sight-lines particular to this coastal site. The retreat was created with “clarity and discipline” in its approach to materials, design, and construction techniques.

© Hudson Design Architecture & Construction Management PLLC

© Hudson Design Architecture & Construction Management PLLC
Writer’s Studio by Hudson Design Architecture and Construction Management PLLC, Garrison, N.Y.
This writer’s studio is a two-story converted garage. The design includes a unique barn profile set amongst a clearing in the surrounding forest. The studio includes reclaimed building components and rustic wood fabrications.

© Cass Calder Smith Architecture + Interiors

© Cass Calder Smith Architecture + Interiors
Diane Middlebrook Writers’ Cabins by CCS Architecture NY, Woodside, Calif.
These Writer’s Cabins are part of the Djerassi Resident Artists Program in rural Woodside, Calif. They feature four work/sleep areas with a freestanding, pre-engineered steel roof assembly with solar panels. The cabins were designed for month-long residencies by writers, poets, composers, and playwrights.









