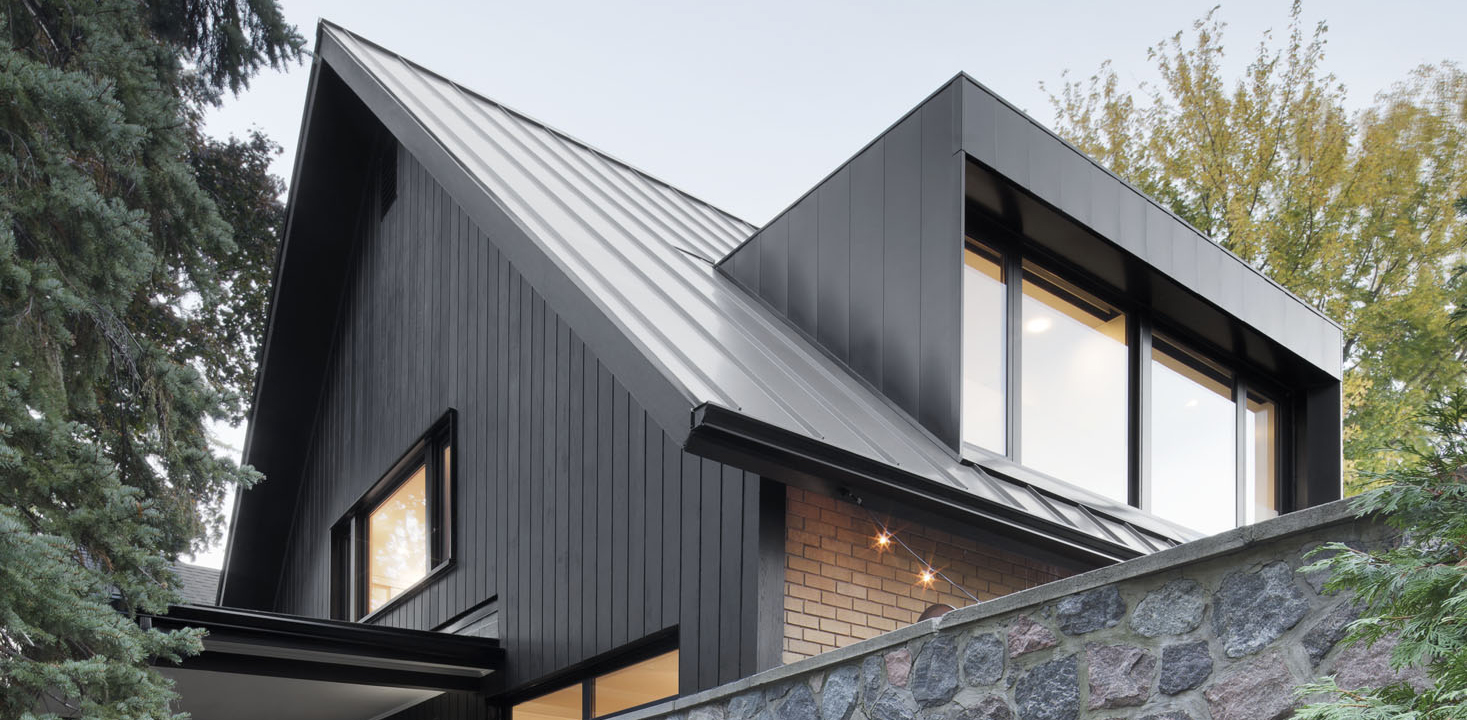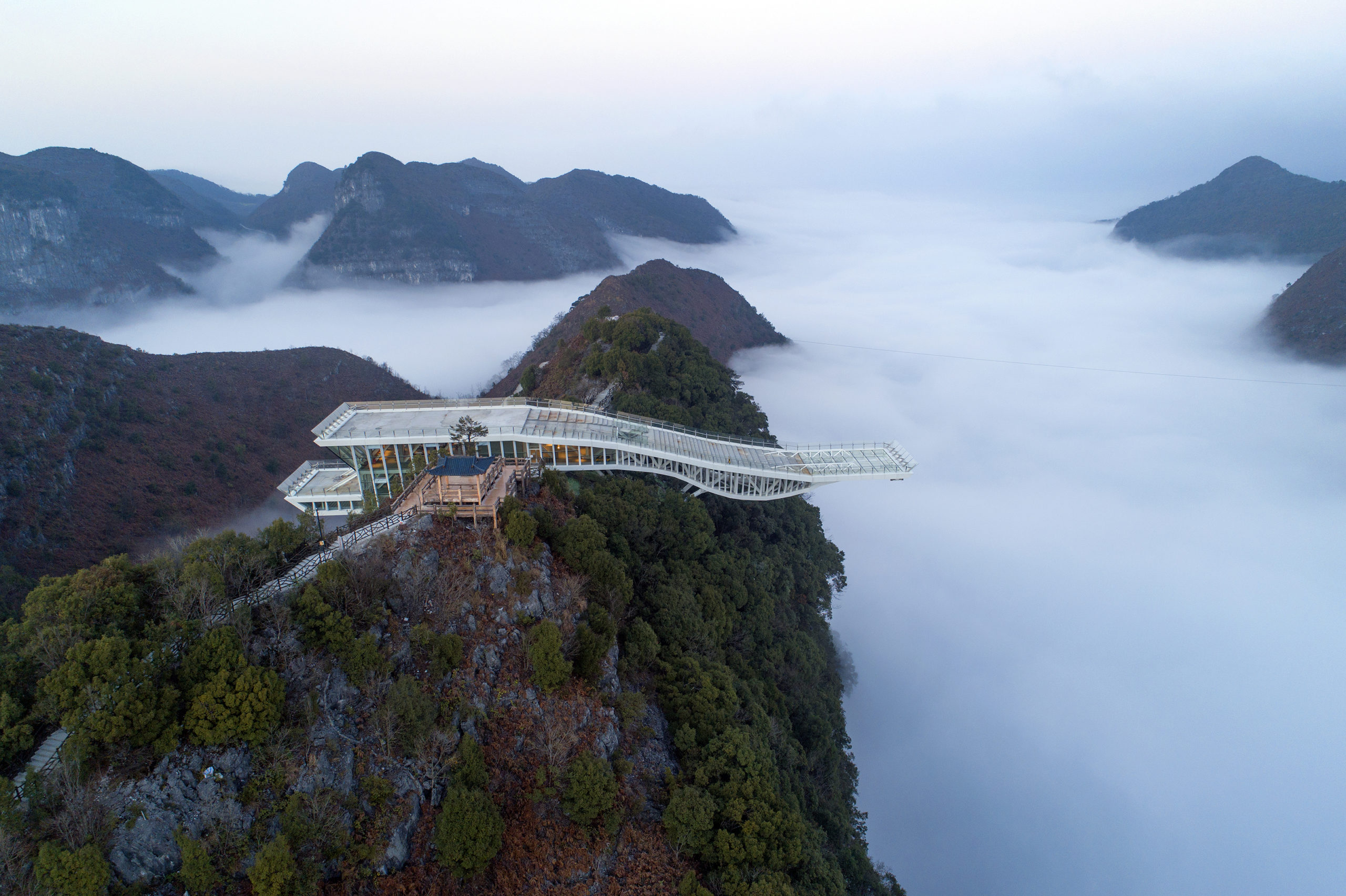Architects: Want to have your project featured? Showcase your work by uploading projects to Architizer and sign up for our inspirational newsletters.
Whether it is the mention on social media or the physical experience of changing weather patterns, climate change is a reality we are confronted with on a daily basis. At this juncture, it is imperative to find alternative lifestyle practices and interventions at different scales to protect the future of upcoming generations.
Architecture can play an important role in this campaign. Designers will have to propose ideas that not only serve the functions of the inhabitants now but also contribute to the future wellness of the planet. Some of the ways this can be done are by using sustainable materials, energy-efficient technologies and increasing green cover.
Introducing new parks and gardens can be a challenge in dense cities with ever-increasing populations. Architects are increasingly turning to green high rises as vertical solutions that use natural vegetation to improve air quality, regulate heat and increase human interaction with nature for healthier lifestyles. Below are a few built and conceptual projects that show what green high rises of tomorrow should look like.
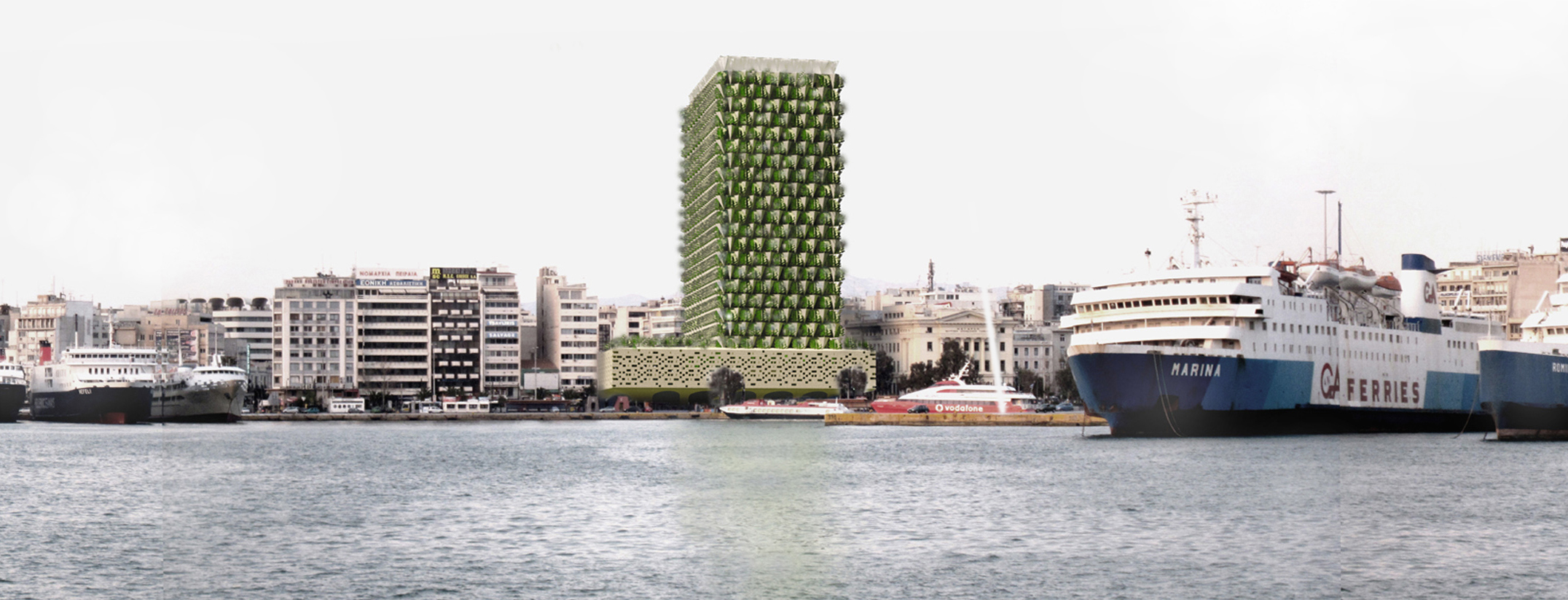
 Piraeus Tower by Smyrlis Architects, Athens, Greece
Piraeus Tower by Smyrlis Architects, Athens, Greece
By reimagining an abandoned building at the port of Piraeus, Smyrlis Architects aim to create a landmark for the city. The competition entry proposes encrusting all four sides of the façade with olive trees — a plant that is deeply linked with the region’s history and culture. Emulating a Mediterranean-Greek landscape, this vertical garden works as a filter and cooling instrument for the structure. Prism-like metal pockets that hold the trees and the watering mechanisms cover the entire façade in an alternating pattern. Not only that, specially designed nets cover these plants during harvest season to collect the fruits.
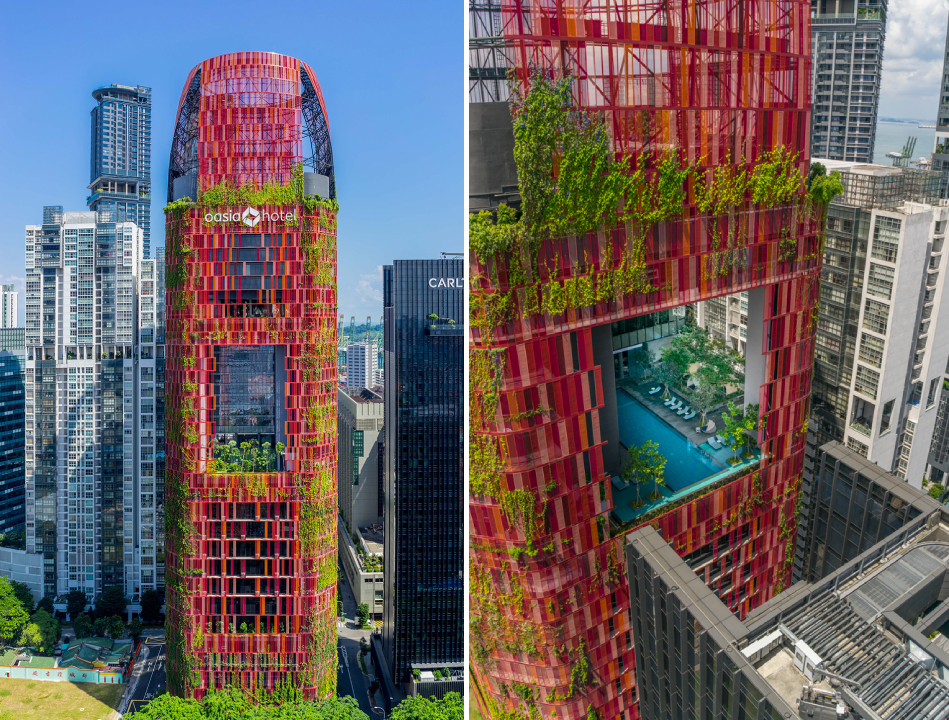
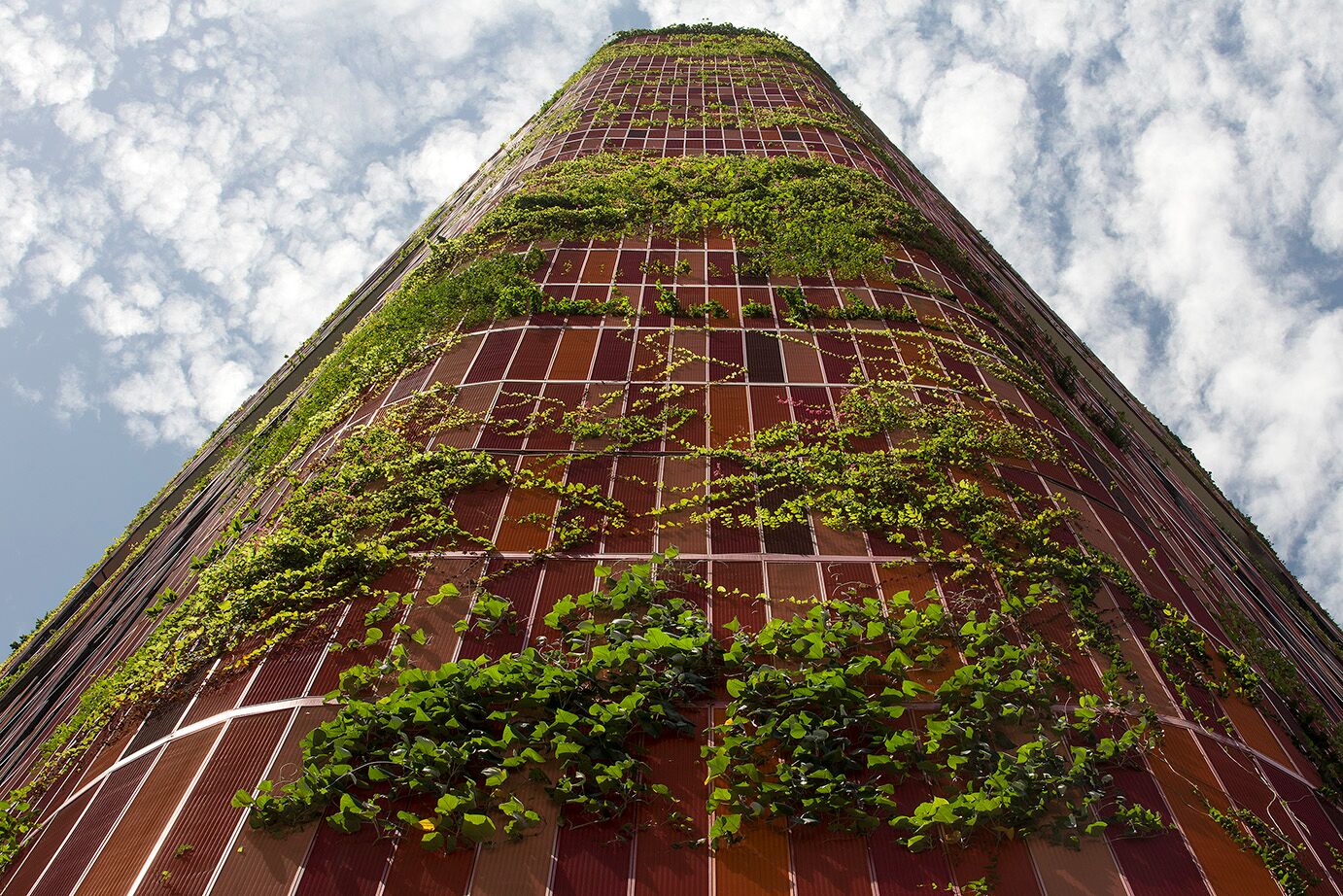 Oasia Hotel Downtown by WOHA, Central Business District, Singapore
Oasia Hotel Downtown by WOHA, Central Business District, Singapore
Landscape elements are given surface treatment in this tower, making the hotel stand out on the city skyline for more than just its bright red hue. The body of the tower is divided into different vertical sections that each have their own sky garden, providing public spaces above ground level. Twenty-one species of creepers are planted across the walls. With an overall Green Plot Ratio of 1,100%, the structure is a great example of the successful incorporation of green cover in dense urban regions.
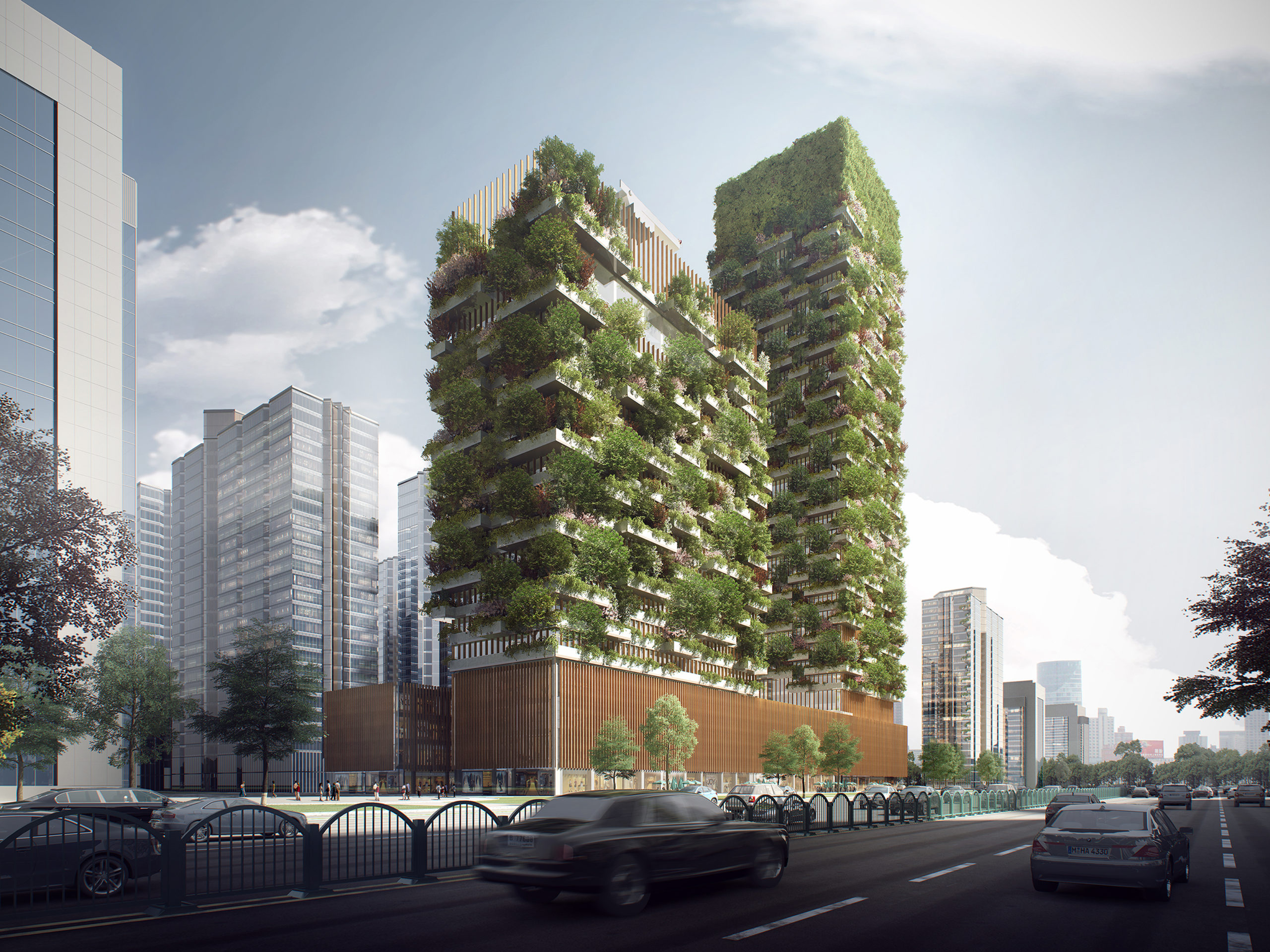
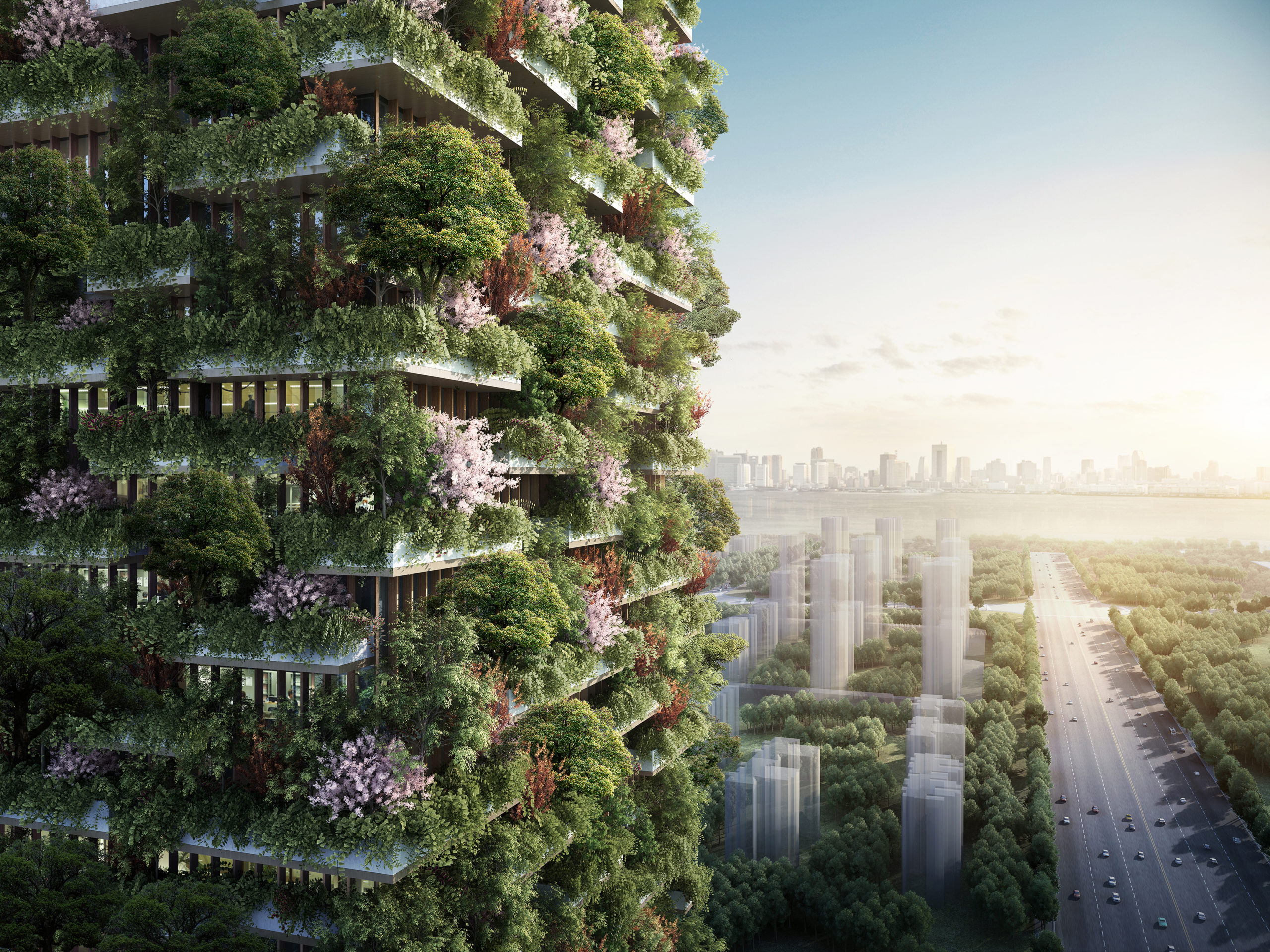 Nanjing Vertical Forest by Stefano Boeri Architetti, Nanjing, China
Nanjing Vertical Forest by Stefano Boeri Architetti, Nanjing, China
Colorful florals and lush vegetation completely envelop these two towers in Nanjing. These structures contain office spaces, a museum, a green architecture school and a private rooftop club. Vertical Foresting, a signature of the studio, proposes a way of combining nature and architecture in a sustainable and forward-thinking way. The 600 large trees, 200 medium-sized trees, 2,500 shrubs and trailing plants covering the façades aim to reduce carbon dioxide emissions by around 18 tons and produce 16.5 tons of oxygen annually.
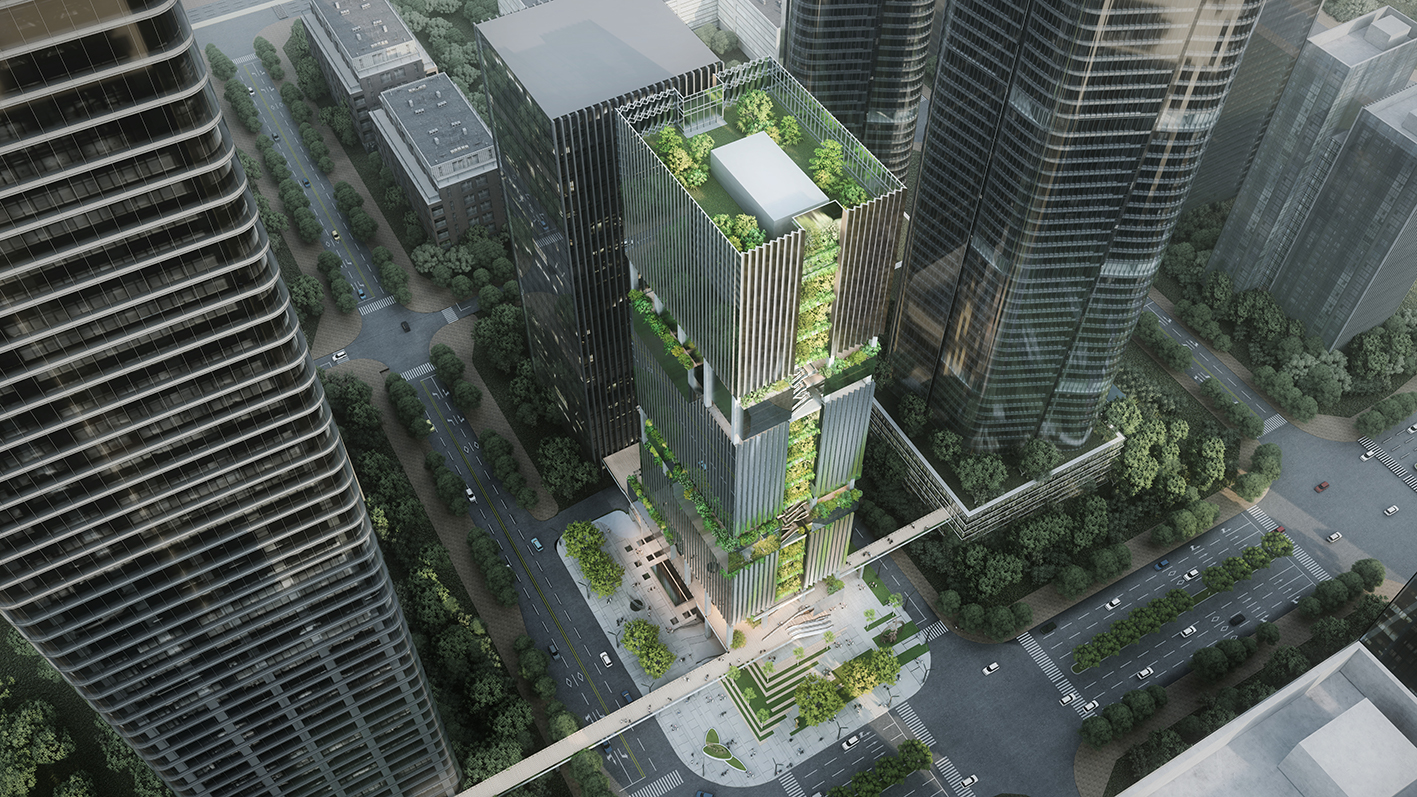
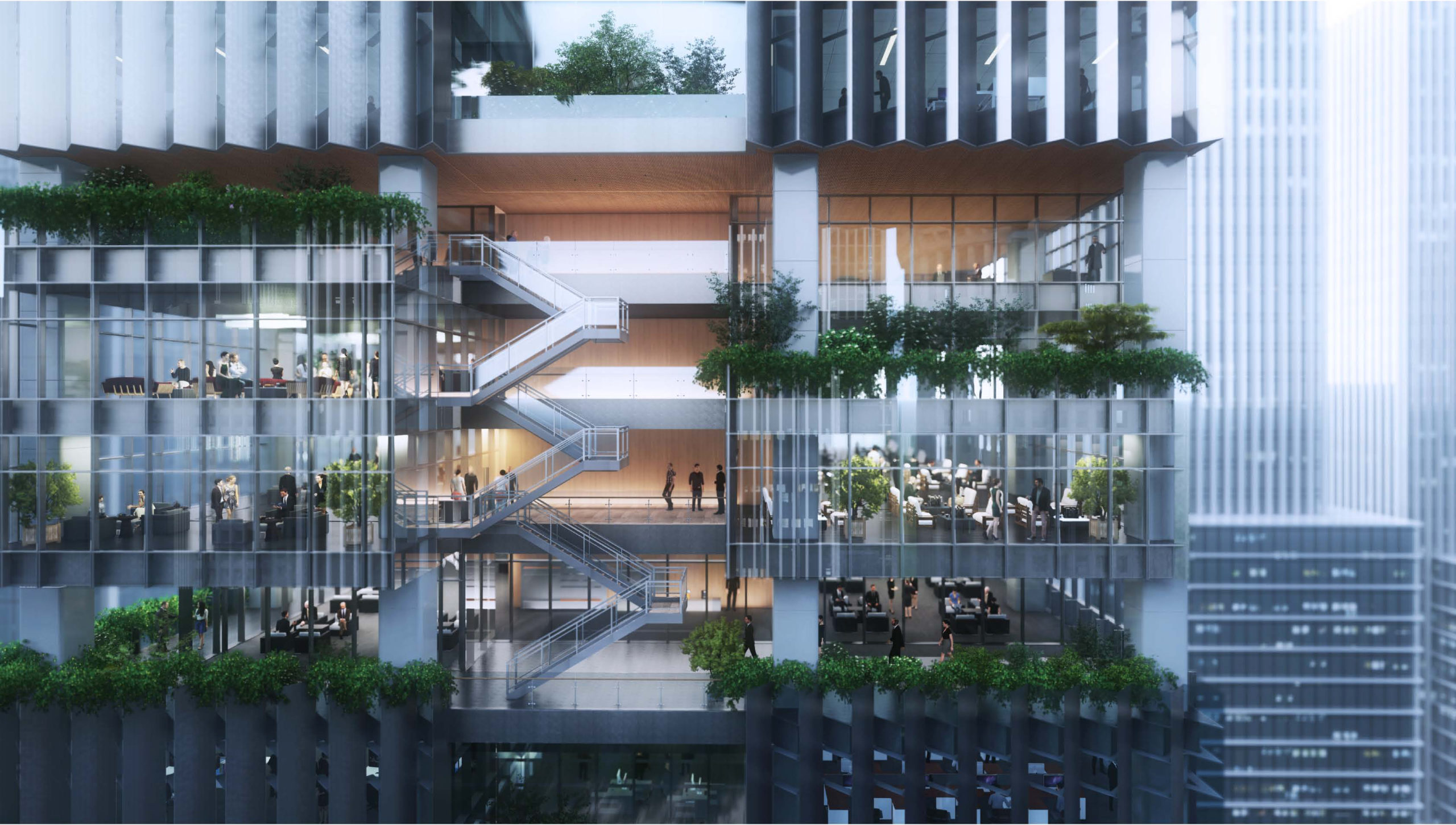 Shenzhen Transsion Tower by Aedas, Shenzhen, China
Shenzhen Transsion Tower by Aedas, Shenzhen, China
Unlike some of the other projects mentioned in the list, this tower takes a more minimal approach to planting. This is done by creating public spaces and green cover at regular intervals, integrating them with the functions in the building. Continuous recesses on two sides take this one step further; they contain vegetation and open staircases that connect the interior spaces with nature.
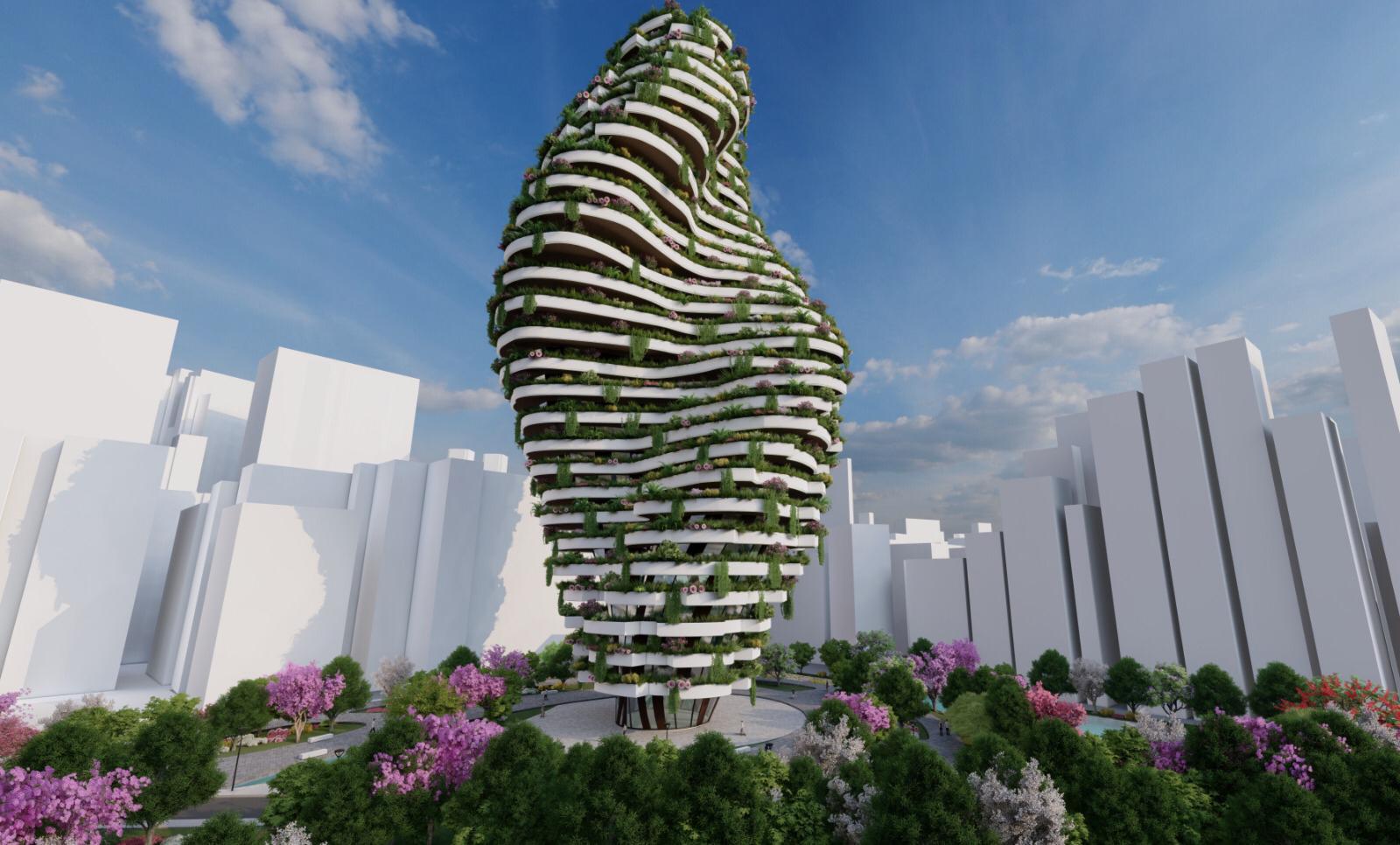
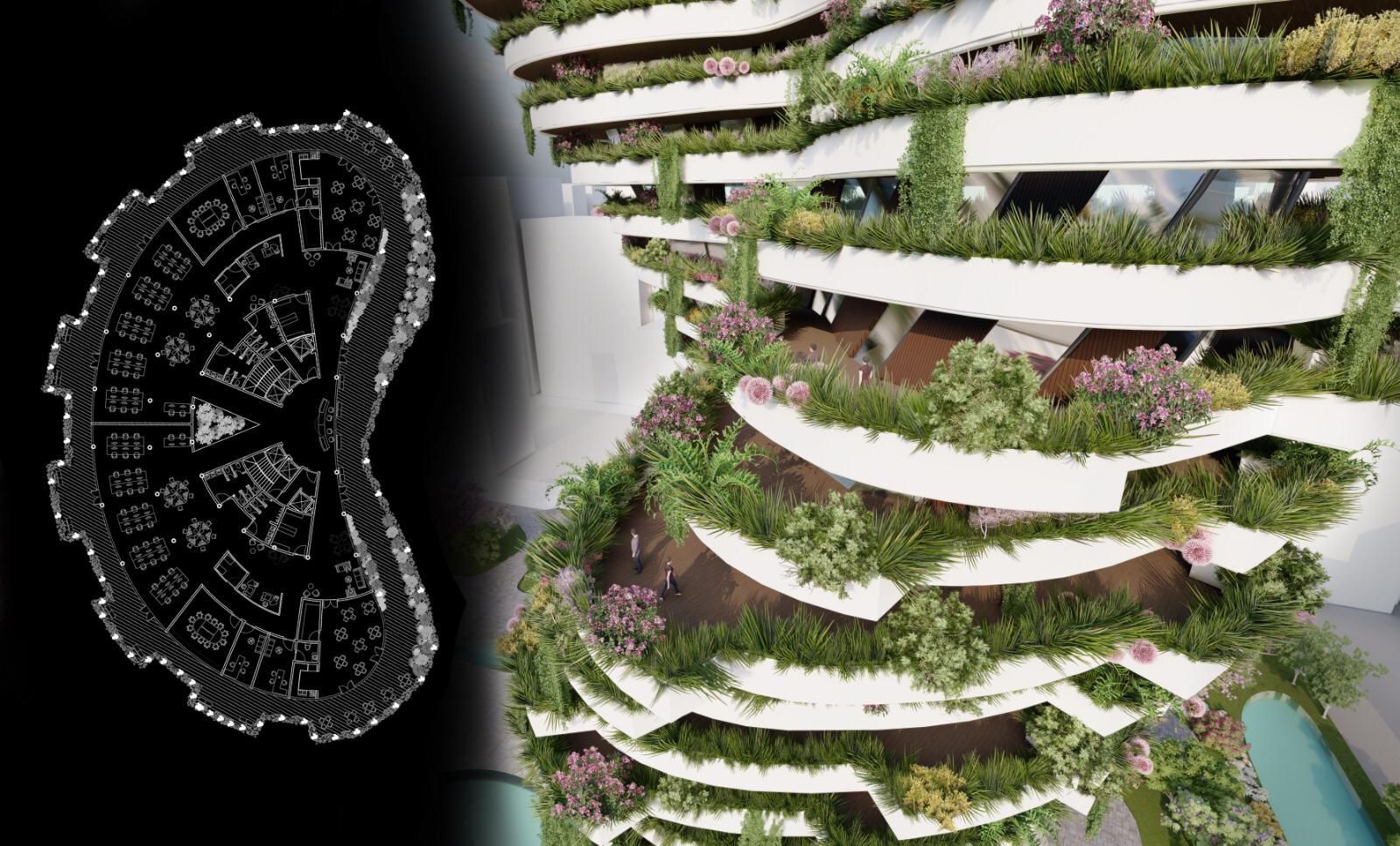 Infinity Tower by DNA BARCELONA ARCHITECTS, Hong Kong
Infinity Tower by DNA BARCELONA ARCHITECTS, Hong Kong
This building draws inspiration from the double-helix shape of the DNA molecule. The mixed-use project is also referred to as a twisted ladder. Every floor comprises decks on the deck for visitors to walk around and enjoy rejuvenating greenery and unhindered views of the city beyond.
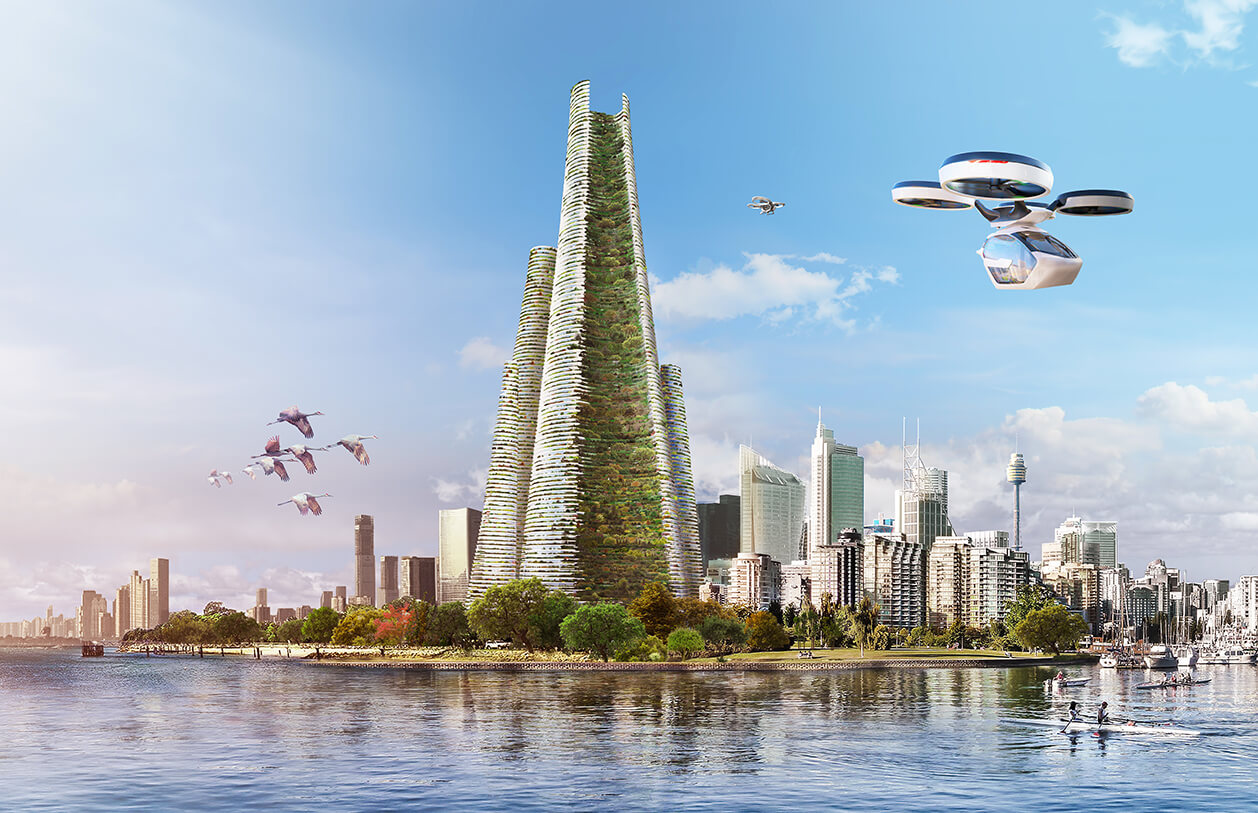
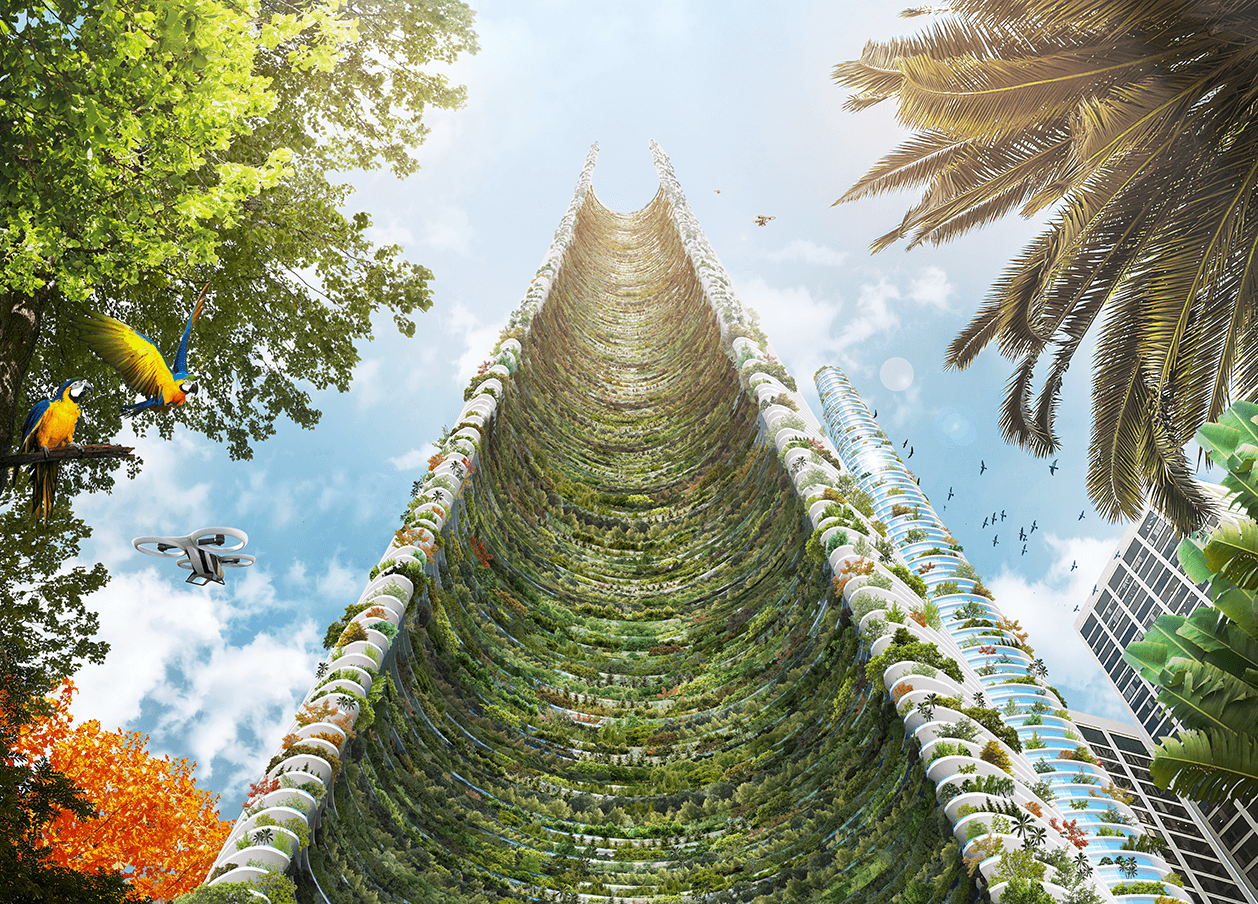 THE LINK City-Forest by Luca Curci Architects
THE LINK City-Forest by Luca Curci Architects
THE LINK can accommodate 200,000 people, absorb carbon dioxide, produce oxygen and can be accessed by land or the air, making it the ideal building of the future. The urban forest is made up of four cone-like, connected towers that have green spaces on every level. Apart from its contribution to the natural environment, the building also produces renewable energy through solar panels and other resources. The combination of residential, commercial, institutional, recreational and farming spaces within the four towers makes it self-sustainable.
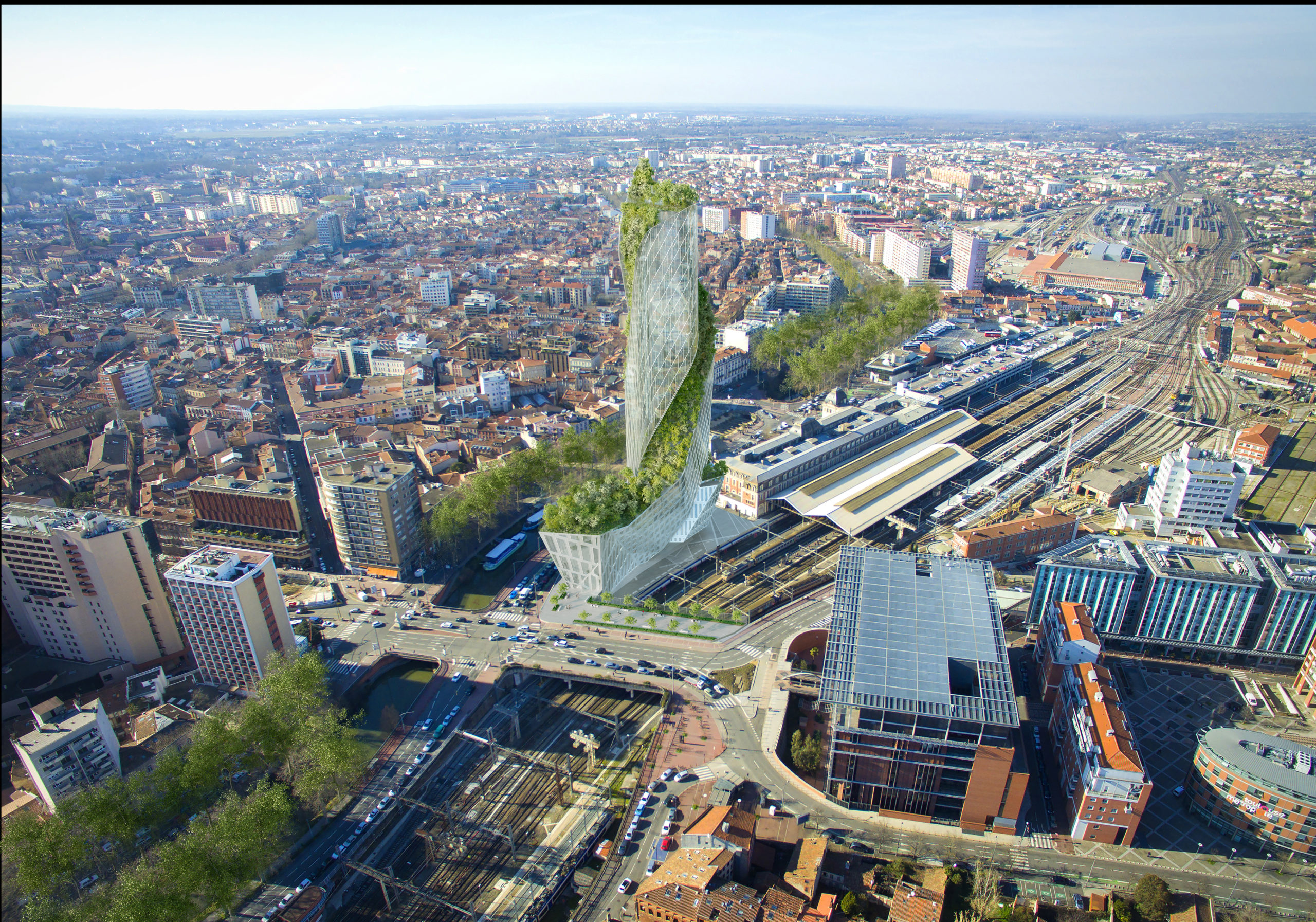
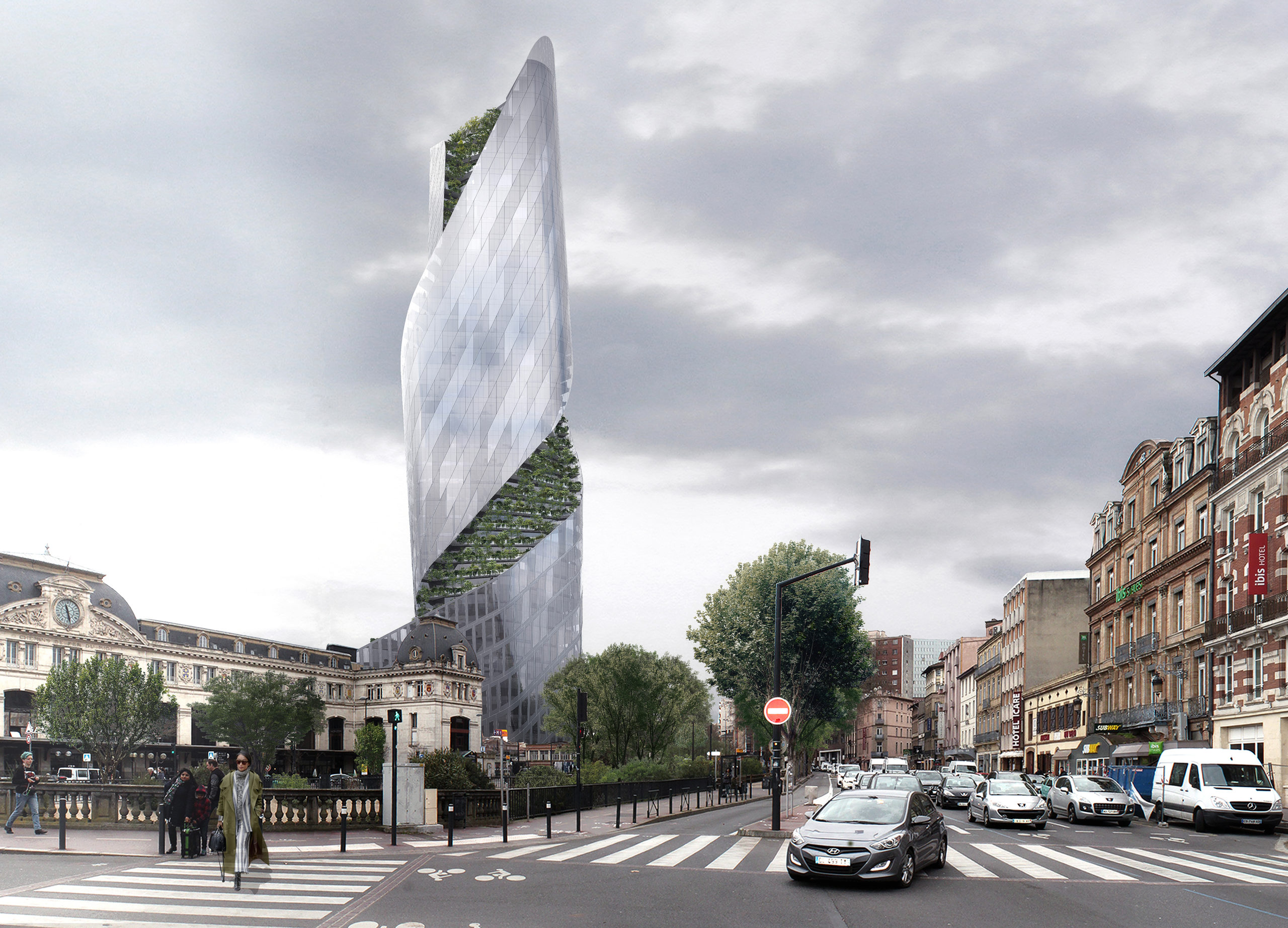
Images by MORPH and LUXIGON
Occitanie Tower by Studio Libeskind, Toulouse, France
Occitanie Tower features a green spiral running up its length, as opposed to the traditional vertical or horizontal green planes. Beyond this aesthetic statement, the green ribbon also functions as a platform for the occupants of the offices, hotels, restaurants and apartments within. Designed by landscape architect Nicolas Gilsoul, this band changes color based on the season, impacting the overall design of the structure.
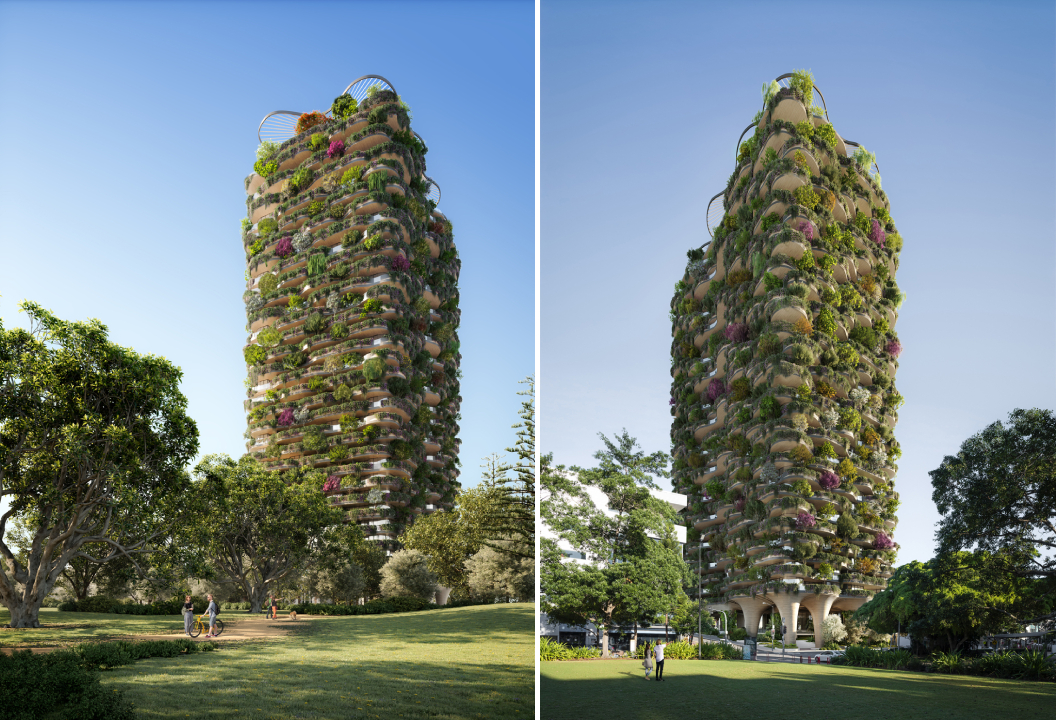
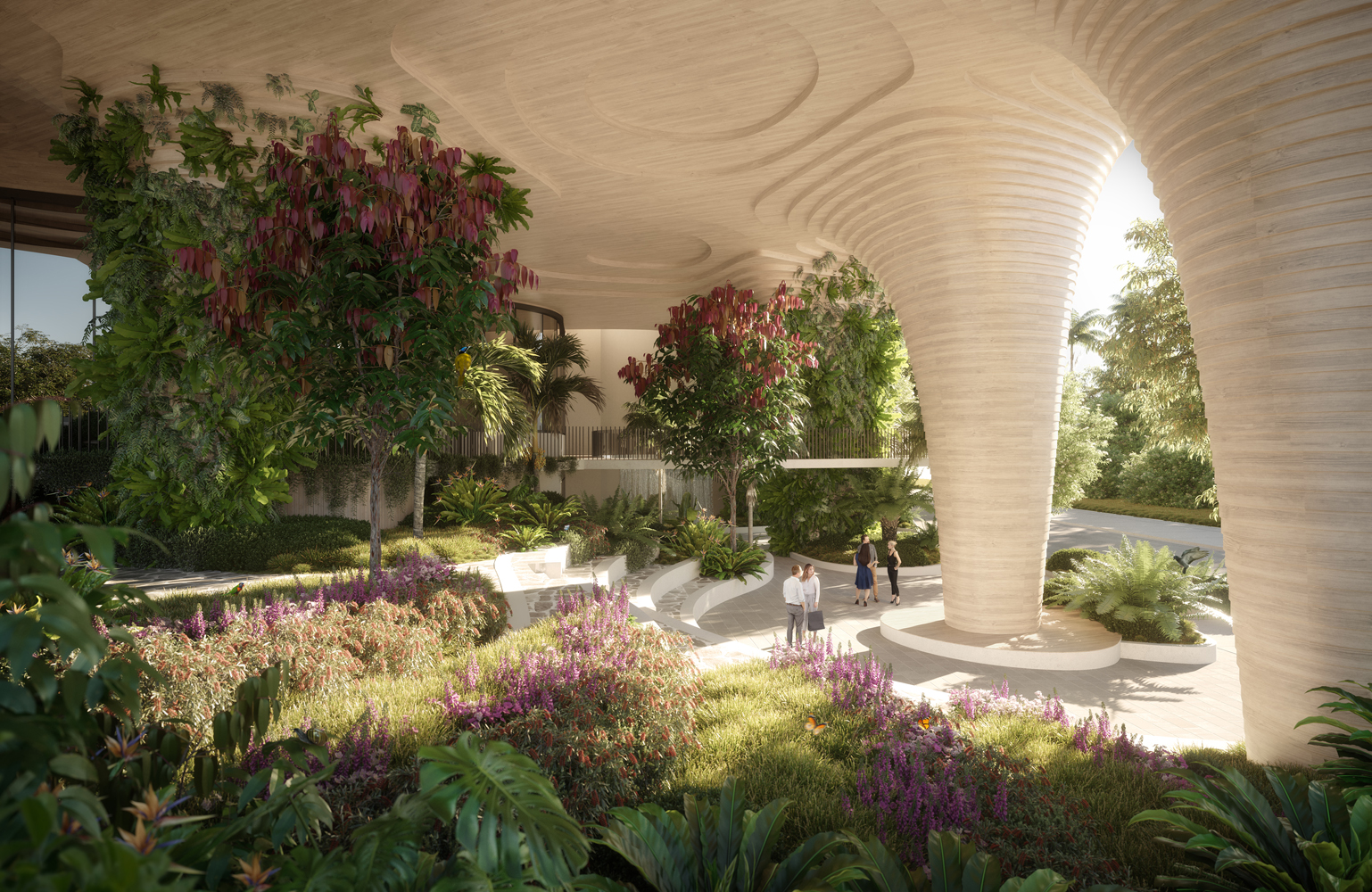 Urban Forest by KOICHI TAKADA ARCHITECTS, Brisbane, Australia
Urban Forest by KOICHI TAKADA ARCHITECTS, Brisbane, Australia
This 30-story tower sandwiches 382 apartments between a rooftop garden and a public park on the ground level. Apart from increasing the biodiversity in the area, it achieves 300% green cover with over 1,000 trees and 20,000 plants in 259 native species. The studio also uses strategic design to maximize natural light and cross ventilation. Solar panels, rainwater harvesting and grey-water collection make it low-energy and highly water efficient.
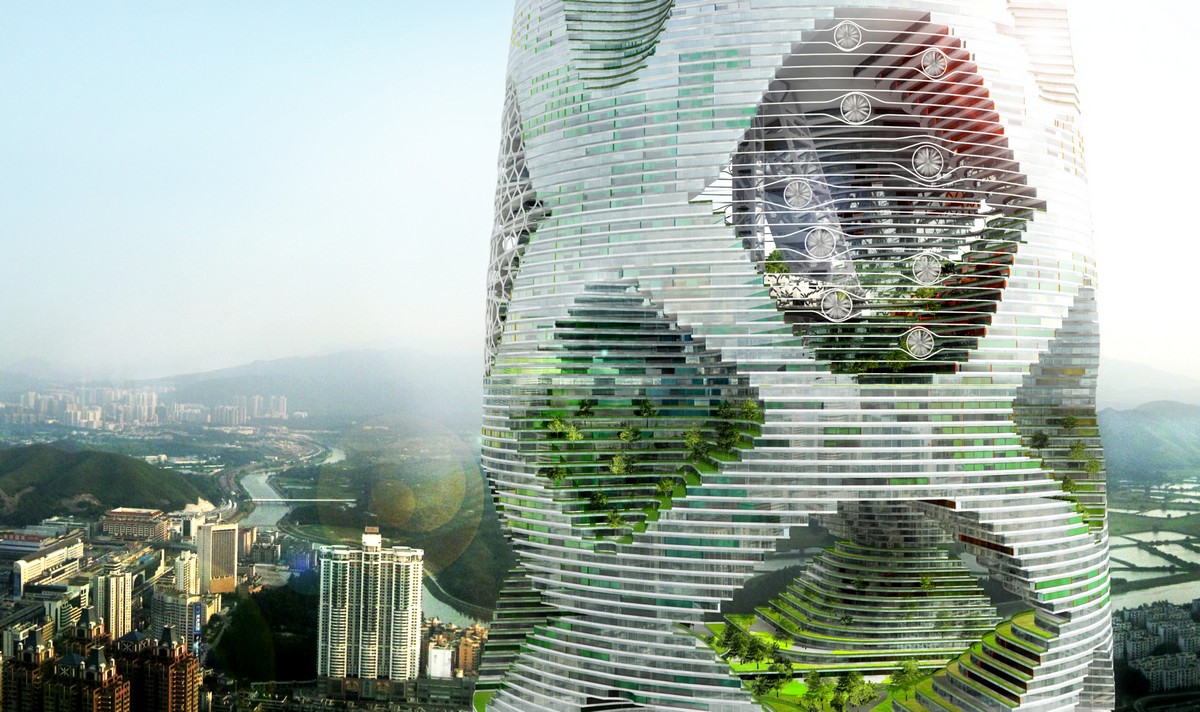
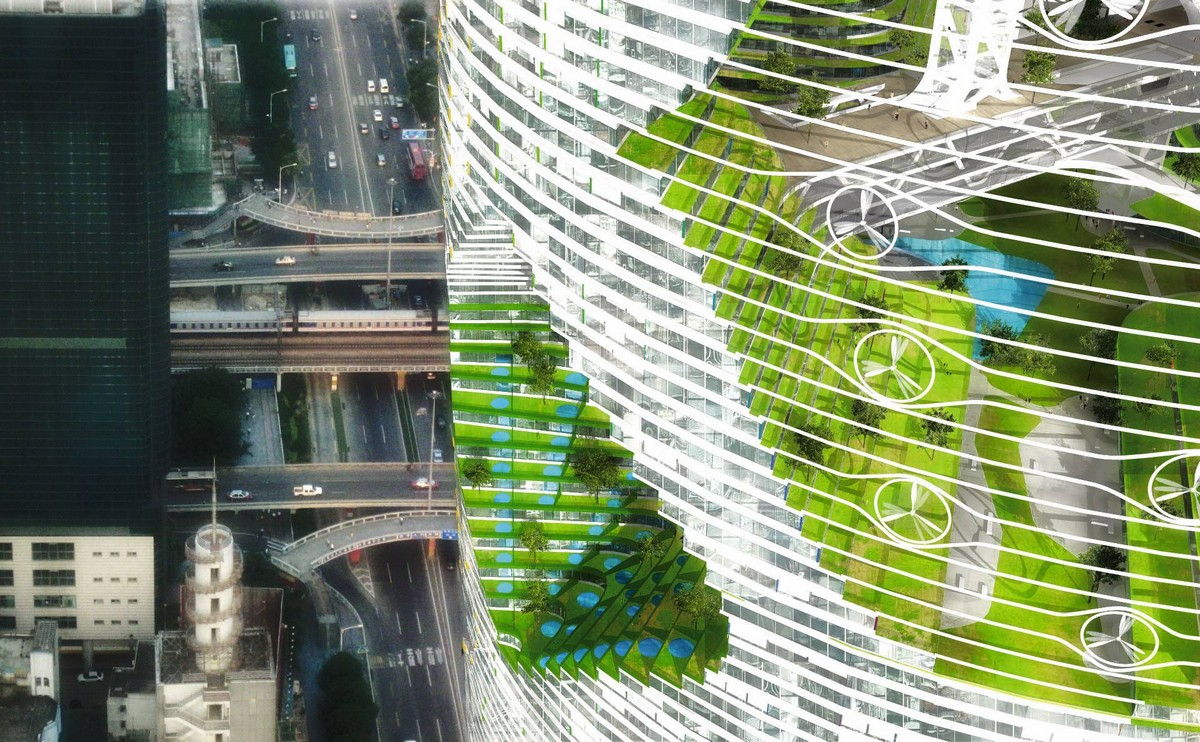 Shenzhen Logistic City by JDS ARCHITECTS, Shenzhen, China
Shenzhen Logistic City by JDS ARCHITECTS, Shenzhen, China
Replicating a mountain, the tower features ascending and descending paths along slopes of varying heights. Plants cover most levels of the structure and large voids on all sides are fitted with wind turbines to generate power. The combination of public spaces, offices and housing help it achieve self-sustenance.
Architects: Want to have your project featured? Showcase your work by uploading projects to Architizer and sign up for our inspirational newsletters.
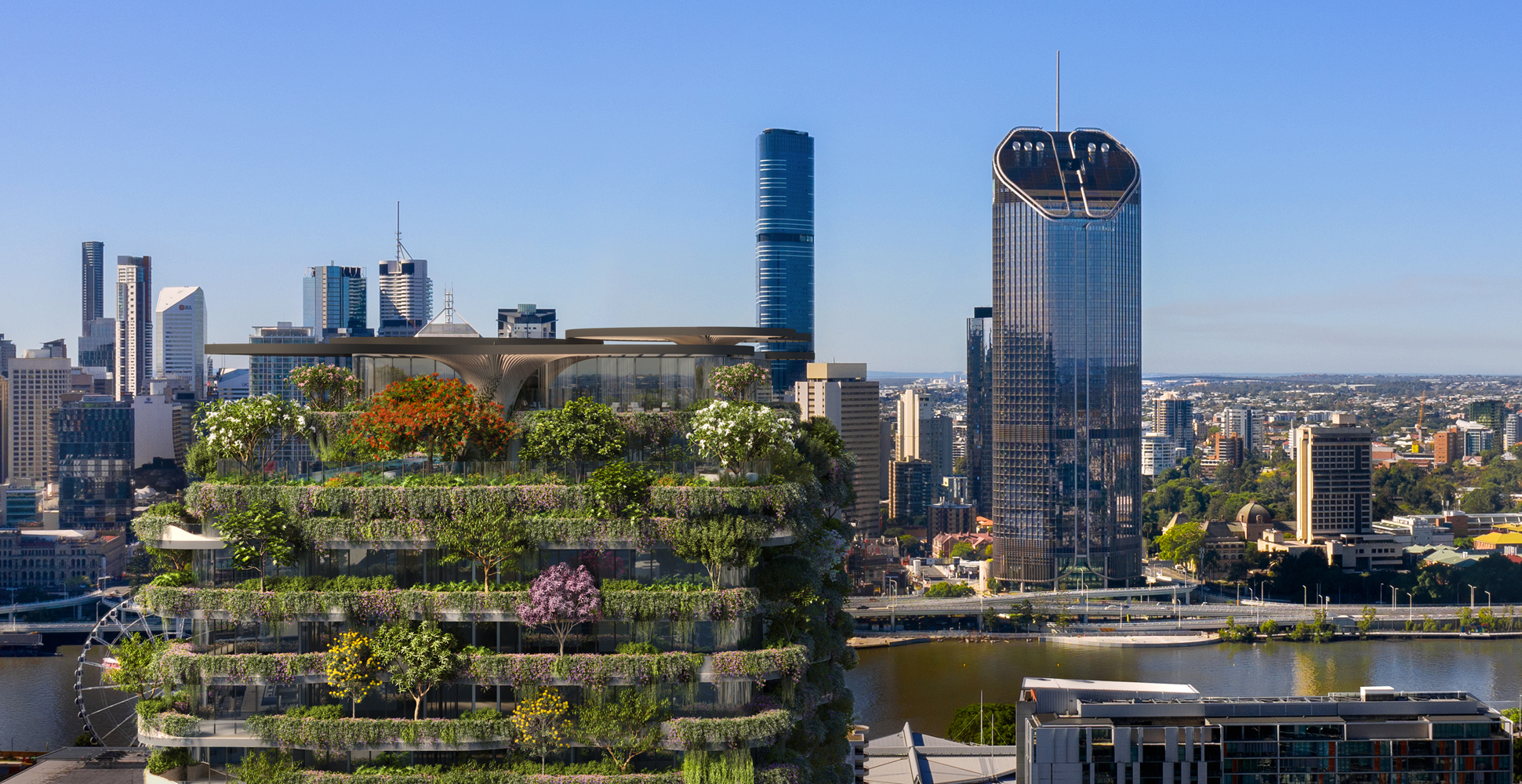
 Infinity Tower
Infinity Tower  Nanjing Vertical Forest
Nanjing Vertical Forest  Oasia Hotel Downtown
Oasia Hotel Downtown  Occitanie Tower
Occitanie Tower  Piraeus Tower
Piraeus Tower  SHENZHEN LOGISTIC CITY
SHENZHEN LOGISTIC CITY  Shenzhen Transsion Tower
Shenzhen Transsion Tower  THE LINK City-Forest
THE LINK City-Forest  Urban Forest
Urban Forest ![© sanzpont [arquitectura]](https://architizer-prod.imgix.net/media/mediadata/uploads/158085614467706-WOHA_Aerea_Alberca_cambios.jpg?fit=max&w=175&q=60&auto=format&auto=compress&cs=strip&h=86) WOHA
WOHA 