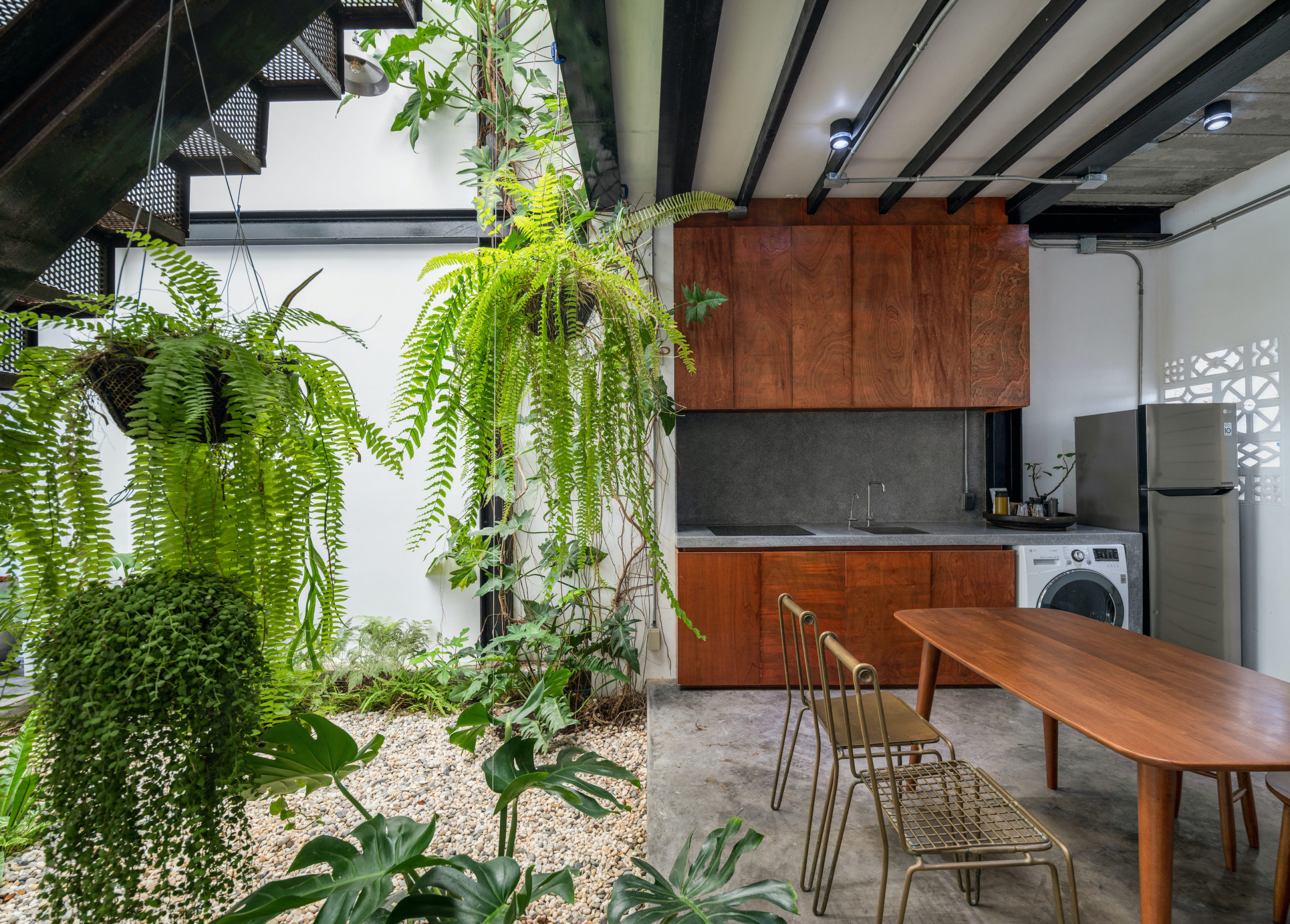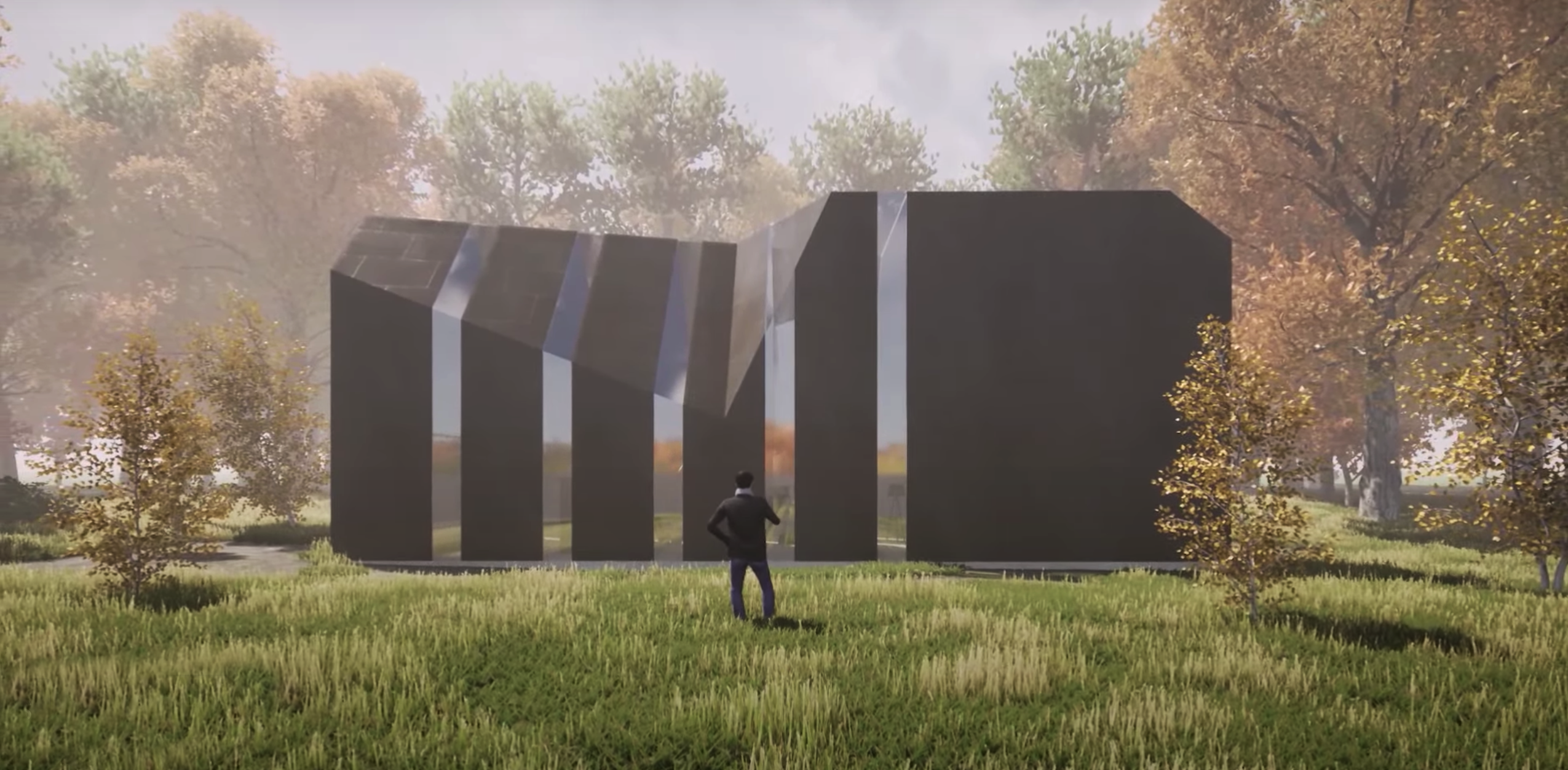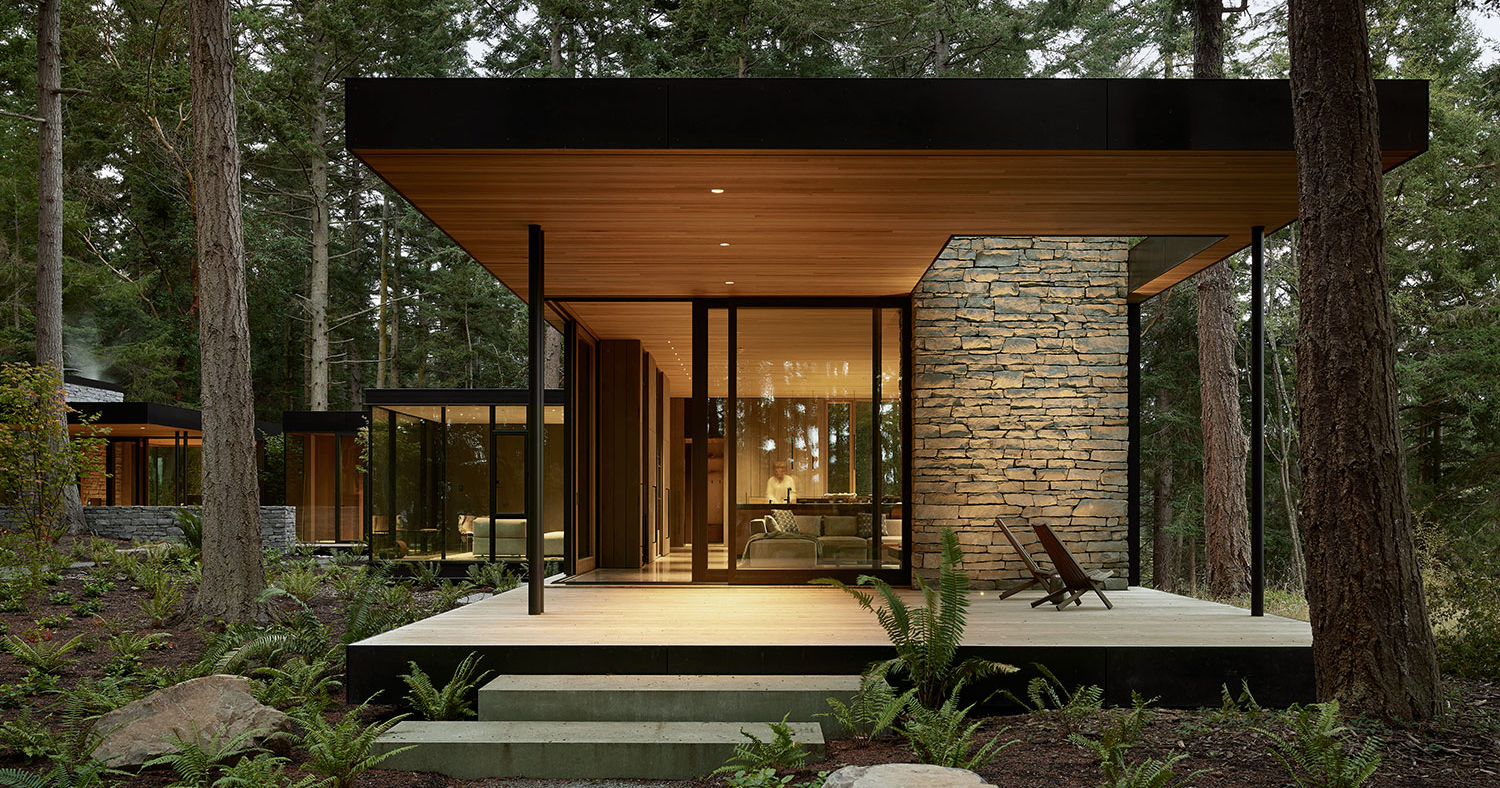Architects: Showcase your next project through Architizer and sign up for our inspirational newsletter.
Obsession with house plants has long been a hallmark of modern architecture. The founder of the Bauhaus, Walter Gropius, was known to go on cacti-collecting trips, Le Corbusier centered his 1925 Pavilon de l’Esprit Nouveau around a tree, and Alvar Aalto included interior plant boxes in his iconic Riihtie House. In contemporary design, desire for spaces that bridge the botanic and architectural worlds has remained strong.
Whether with cacti, vines or philodendrons, today’s architects utilize plants for more than just aesthetics: they improve air quality, provide shade in courtyards and promote relaxation. These six projects from tropical and temperate regions prove that, irrespective of location, house plants are playing an increasingly important role in contemporary architecture.
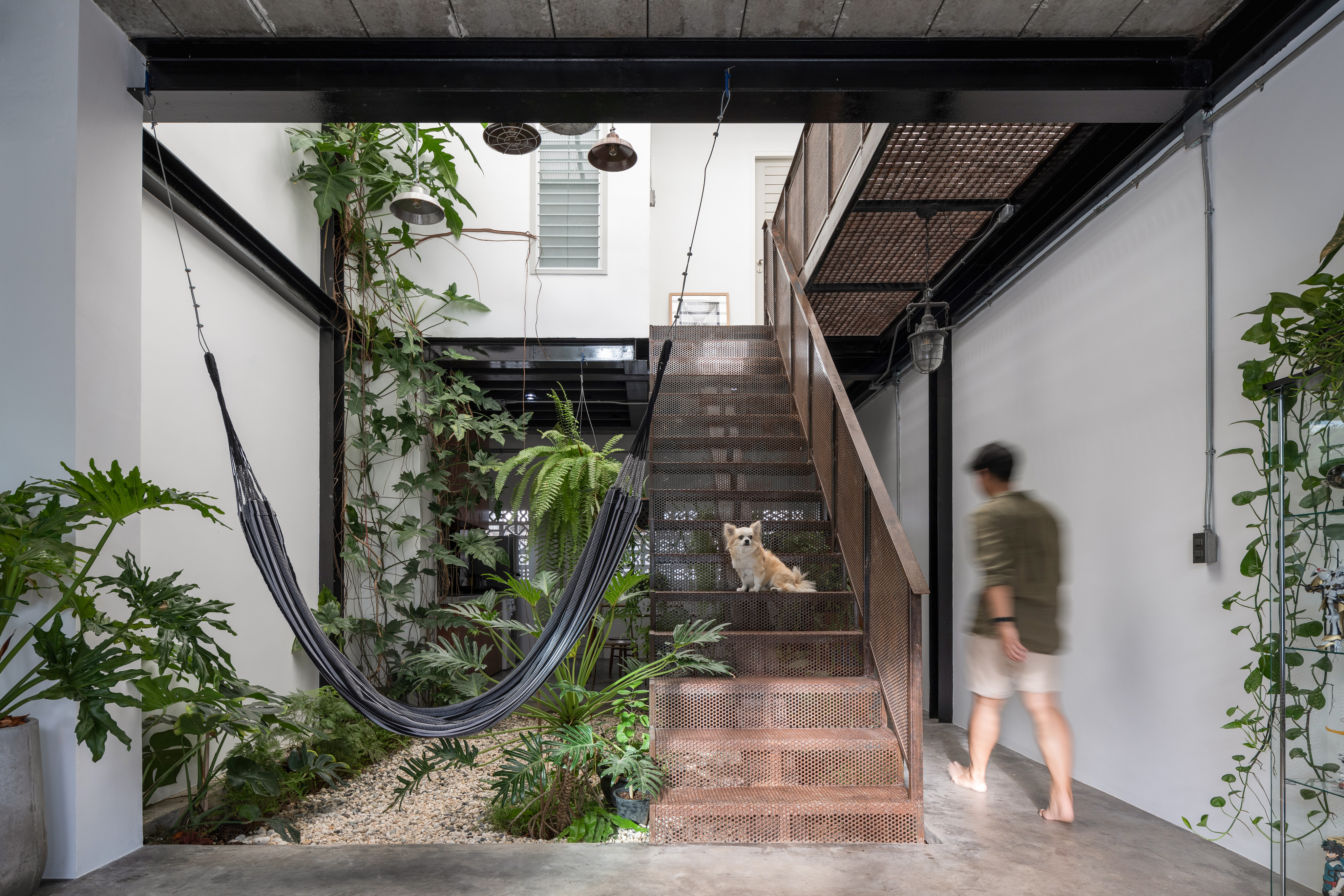
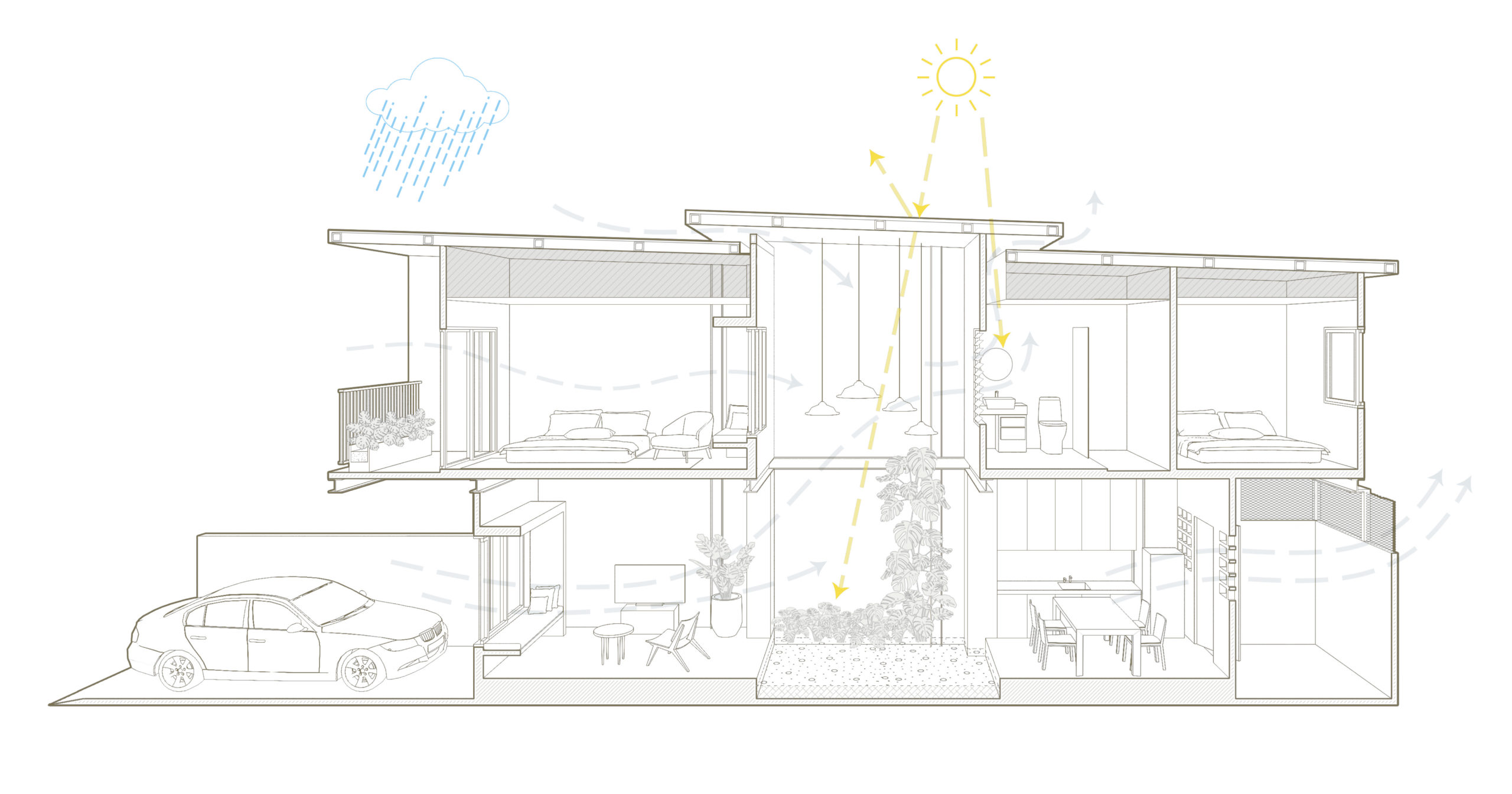
Prim House by Studio Locomotive, Phuket, Thailand
Framed with exposed steel beams, greenery cascades down the central courtyard of Studio Locomotive’s Prim House. Taking advantage of its tropical climate on the island of Phuket, the courtyard lets in sun to all parts of the two-story house. At the bottom of the courtyard, a sunken planting bed helps to cool the circulating air. For aesthetic and economic reasons, industrial materials, such as the metal staircase, prefabricated air vents and concrete were employed to keep the house within a tight budget, necessary for the high costs of real estate in Phuket. Undoubtedly however, plants are the standout feature of the house, enlivening and contrasting with its industrial finishes.
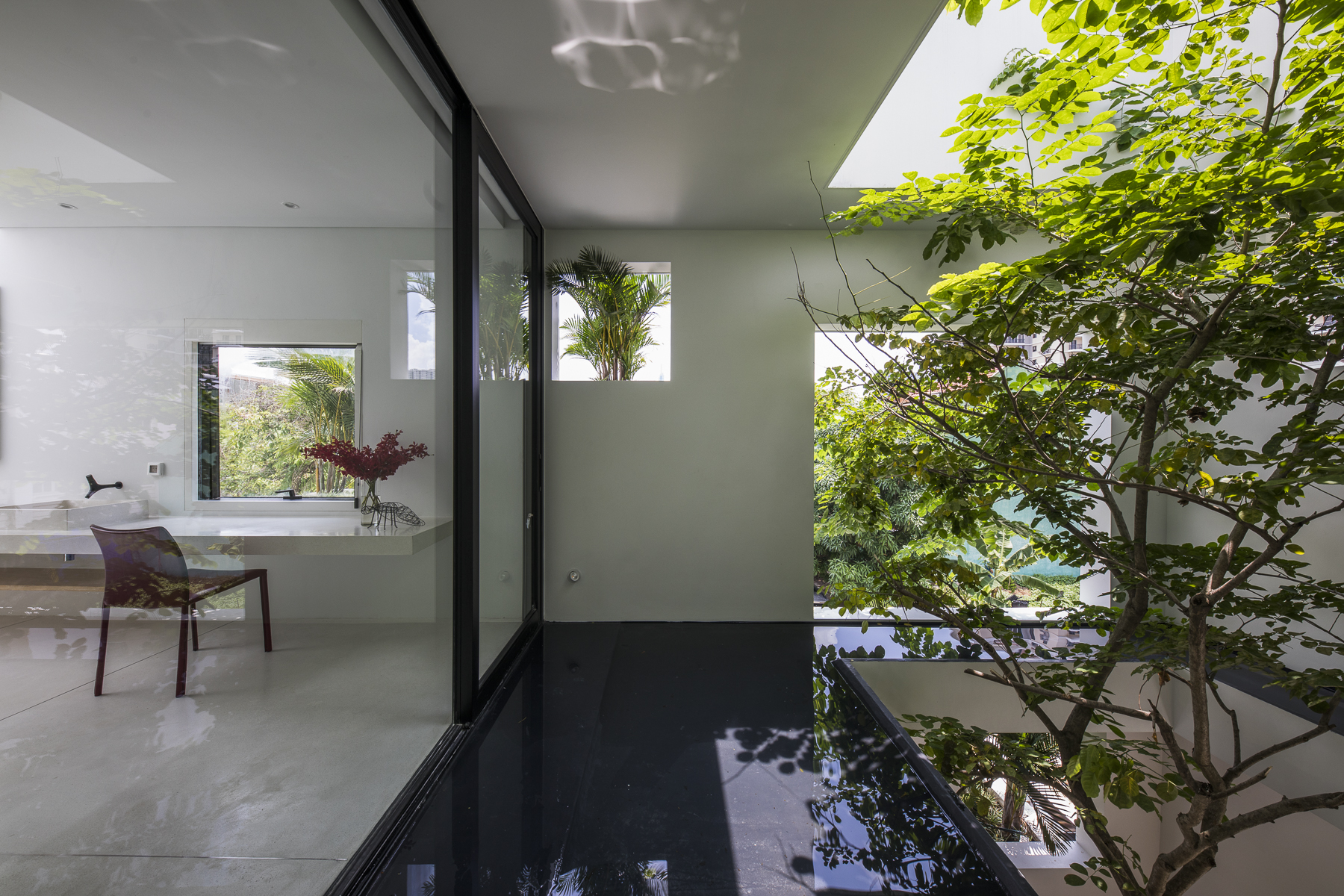
Sky House by MIA Design Studio, Ho Chi Minh City, Vietnam
Sky House is Vietnam’s response to Stefano Boeri’s Bosco Verticale. MIA Design Studio’s square punch outs delightfully disrupt the house’s white cube form. Each balcony overflows with greenery, transgressing its rationality and clean lines. This outgrowth enlivens the concrete façade and juxtaposes Sky House with the more traditional apartment blocks of the surrounding neighborhood. Not content with floating forests, the herbaceous interior includes vertiginous skylight shafts enabling trees to grow between the floors. The rooftop terraces crowning the complex with a green canopy competes as its most attractive feature with the inside pool that reflects light filtered through a slatted ceiling.
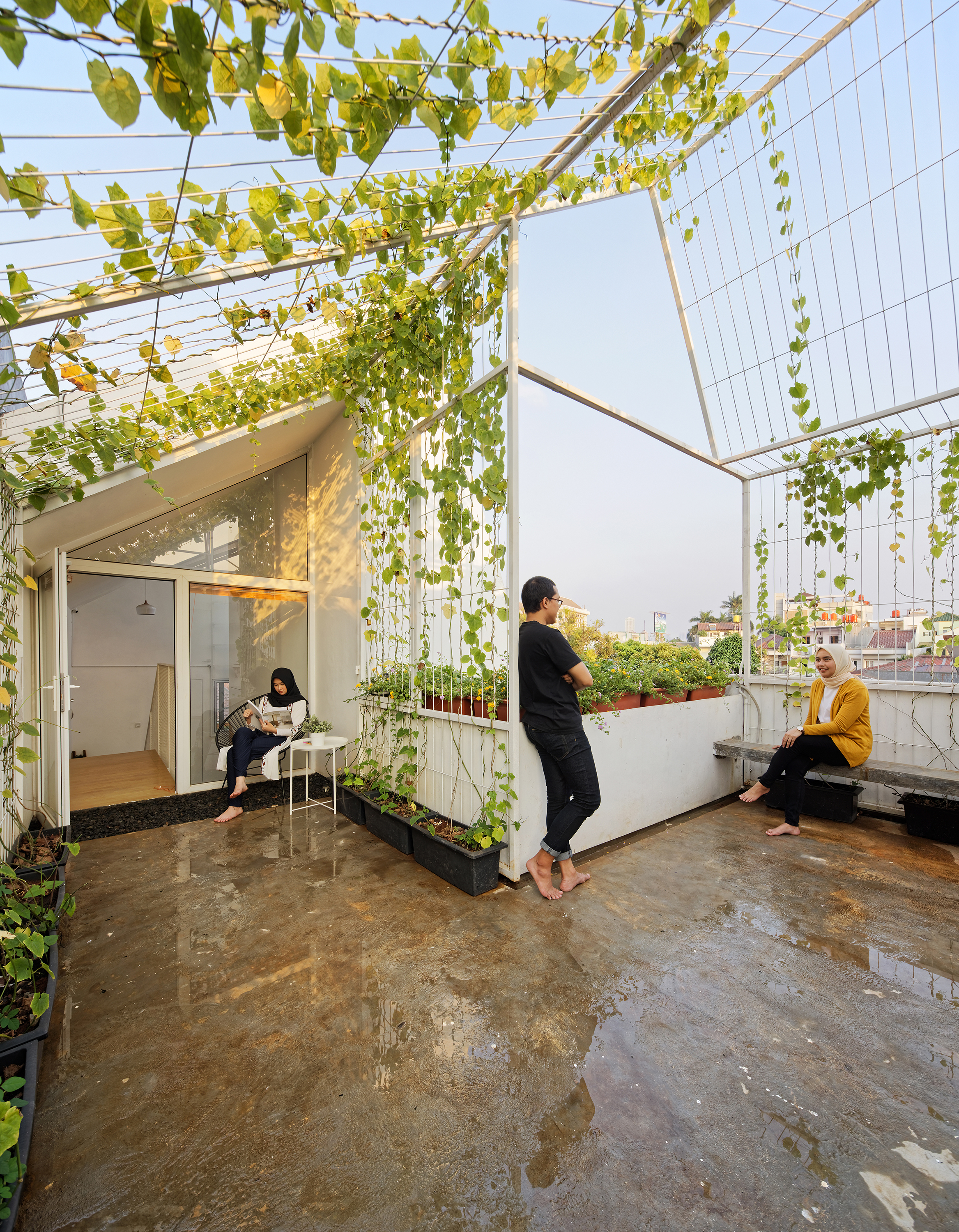
Trow House by DELUTION, East Jakarta, Indonesia
Ensuring the highest possible air-quality was a key priority for DELUTION’s Trow House located just outside of Indonesia’s capital, Jakarta. To achieve this goal, strategically placed voids and vents help to generate natural air ventilation throughout the house. In addition to facilitating air circulation, the voids let in light from above. Playfully, one of the voids is bisected by a net that opens space to relax while not obstructing the quality of light. Vines are placed at the bottom of the voids and used to create a lofty sheltered patio on the rooftop terrace. Throughout the house, a simple color palette and wood cabinetry generate a relaxed vibe.
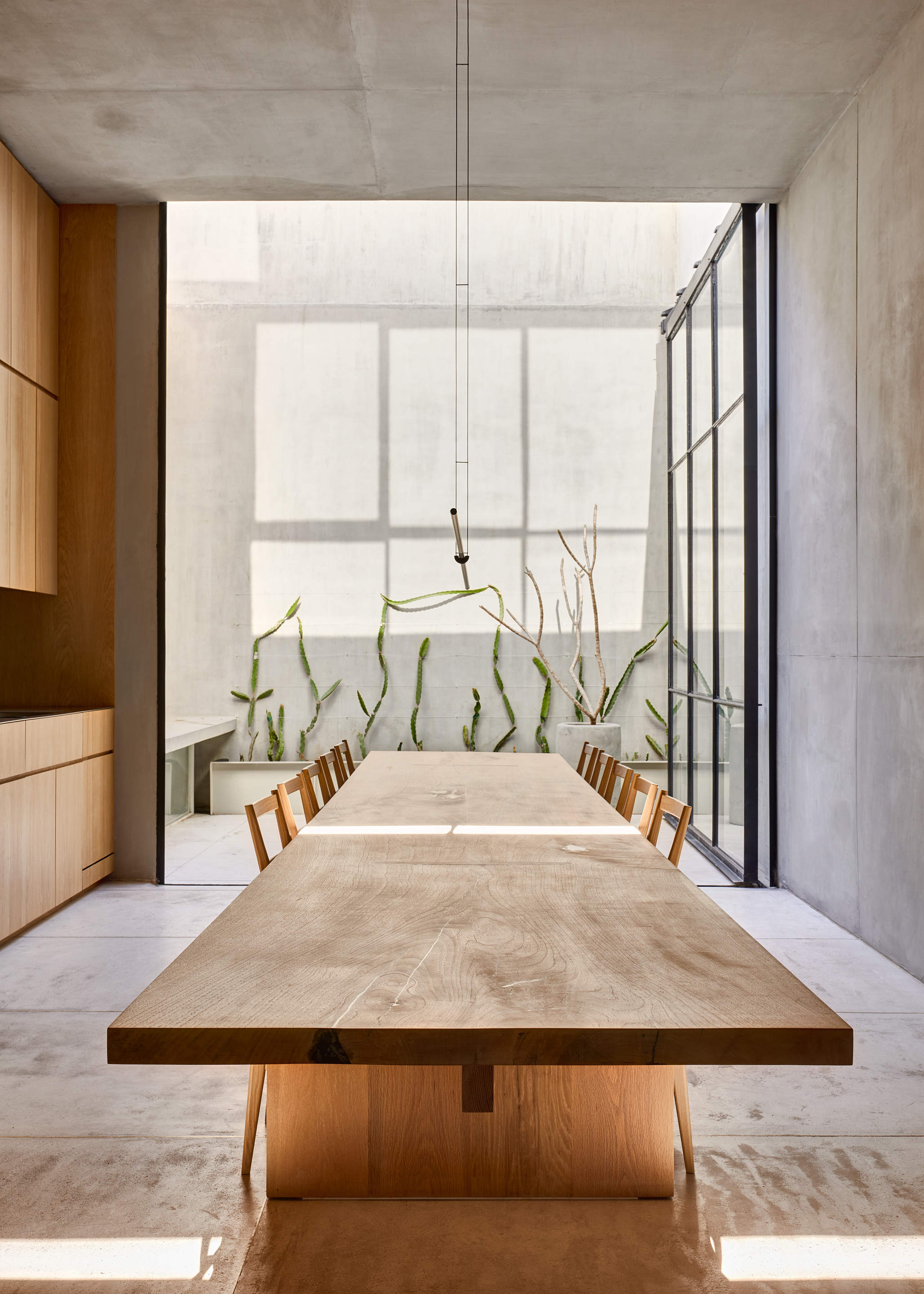
Pachuca by PPAA, Mexico City, Mexico
A curiously shaped plot necessitated creative choices for PPAA in designing the private house “Pachuca” in Mexico City. Gloriously exposed concrete walls run the length of the site, chromatically and texturally contrasting with the built-in wooden bookcases and kitchen cabinets. To give an illusion of space, the dining room extends into a skylit courtyard where cacti climb upward. Due to its minimal decoration and clean surfaces, the houseplants and cacti are exalted as contemplative objets d’art.
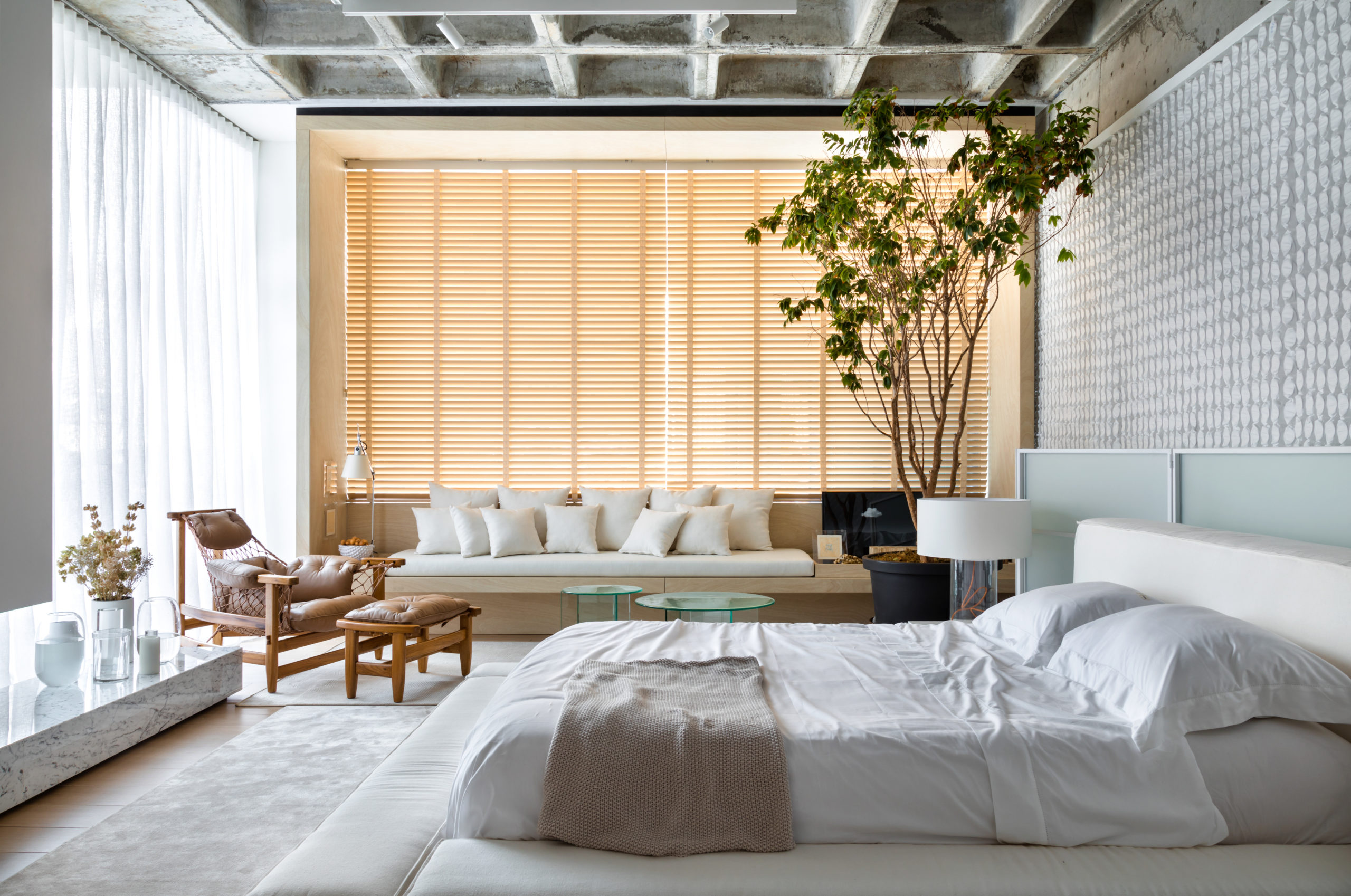
Cloud Nine by Studio Gabriel Bordin, São Paulo, Brazil
Studio Gabriel Bordin’s experimental Cloud 9 bedroom is a tranquil space that harmonizes modular furniture design and natural materials such as Carrara marble, wood and, of course, houseplants. Referencing its Brazilian location, the Jabuticaba (Brazilian Grape) Tree is given pride of place. Contemplative modern artworks and thoughtful details, such as the clock of the architect’s grandfather, complete this impeccable bedroom.
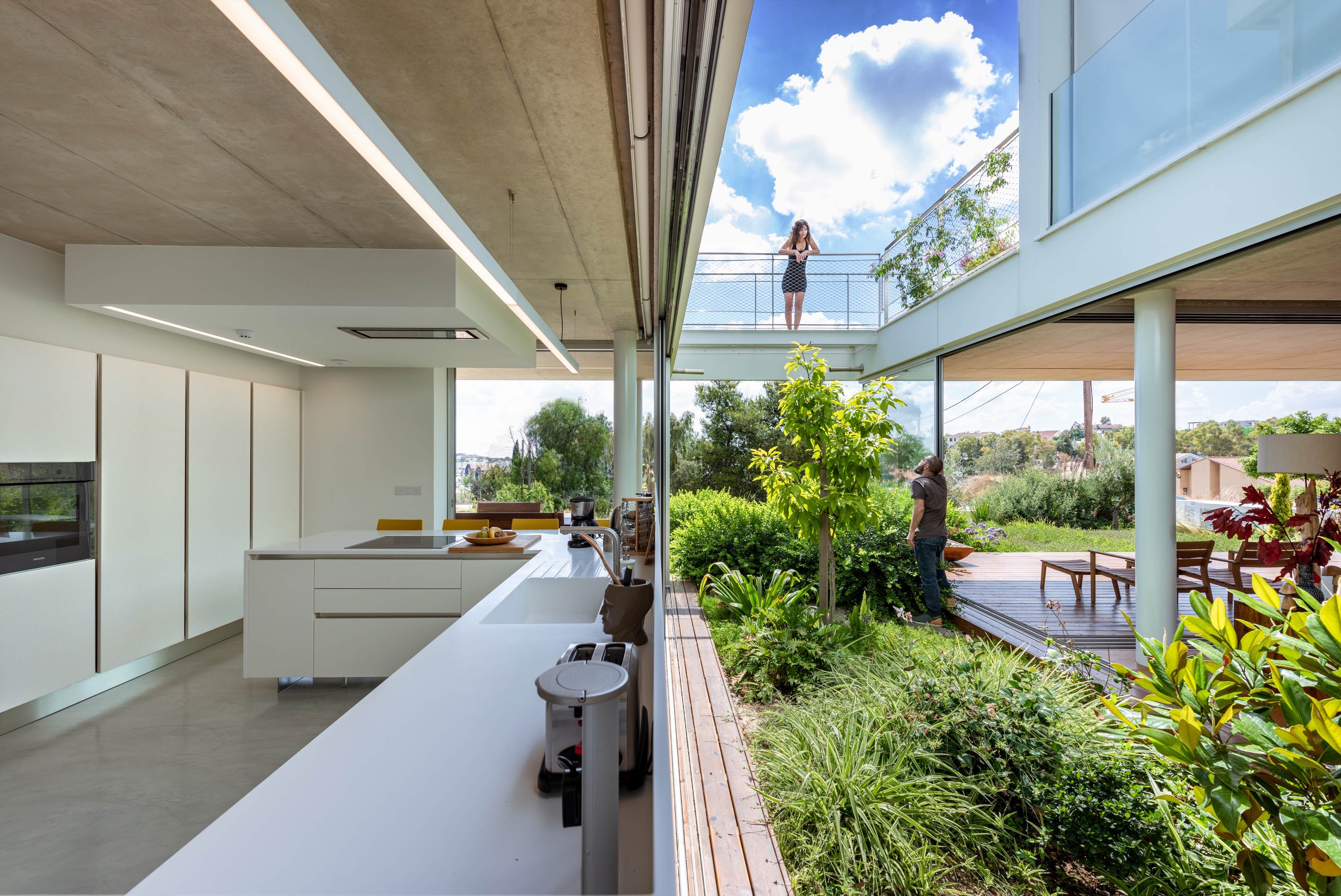
The Garden House in the City by christos pavlou architecture, Nicosia, Cyprus
The titular “Garden House in the City” does not disappoint houseplant enthusiasts. Not least because the architect fruitfully utilized the sunny Mediterranean climate of Cyprus to seamlessly integrate garden and living spaces. A u-shaped plan ensures that each room has full light and access to the outside. In between the wings, is a lush garden with trees and low bushes. In the first floor kitchen, large windows slide fully to open the interior to the breezes. A wrap-around porch on the second floor with plantings completes the green focus of the home.
Architects: Showcase your next project through Architizer and sign up for our inspirational newsletter.
Top image: Prim House by Studio Locomotive, Phuket, Thailand
