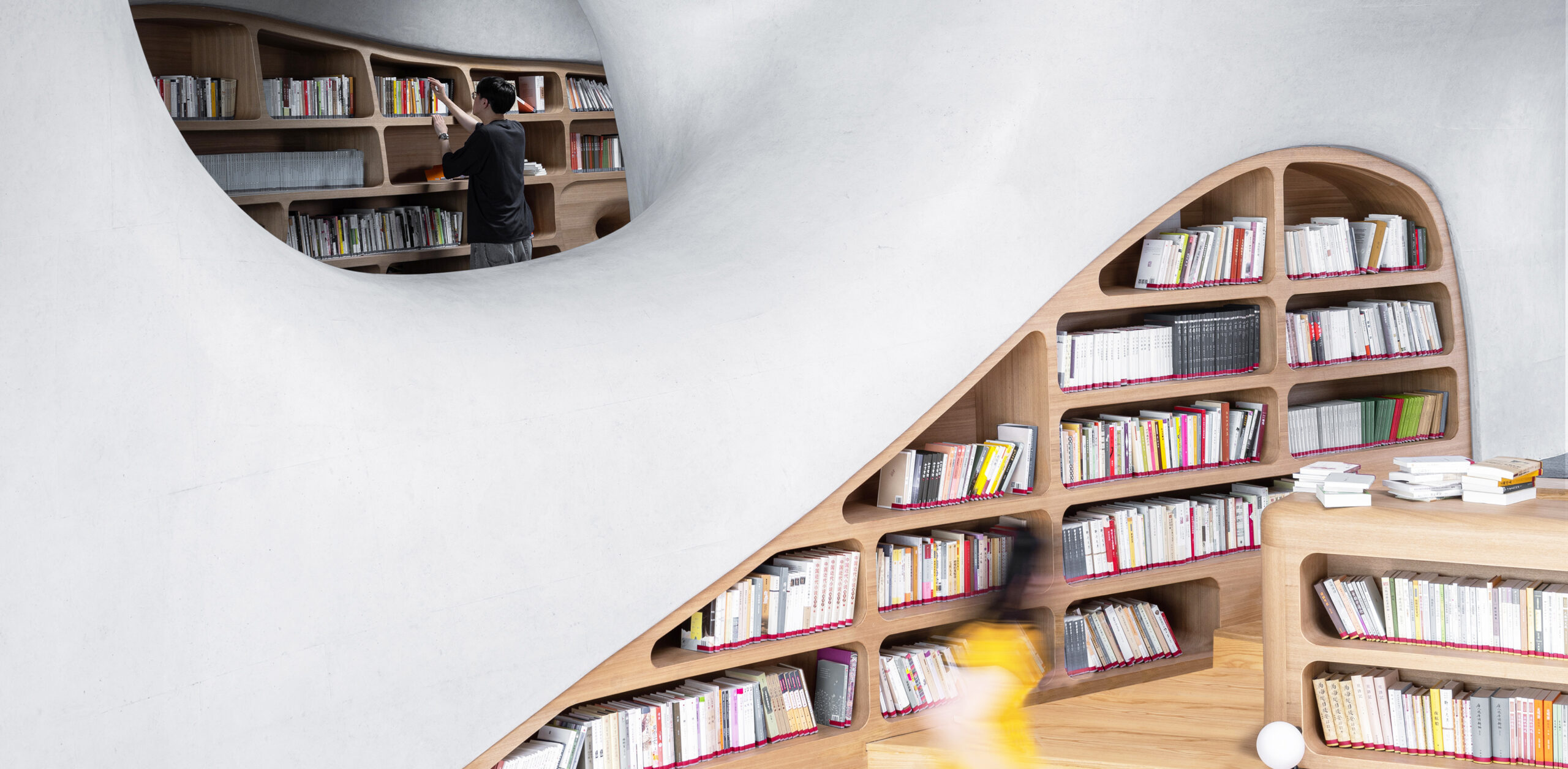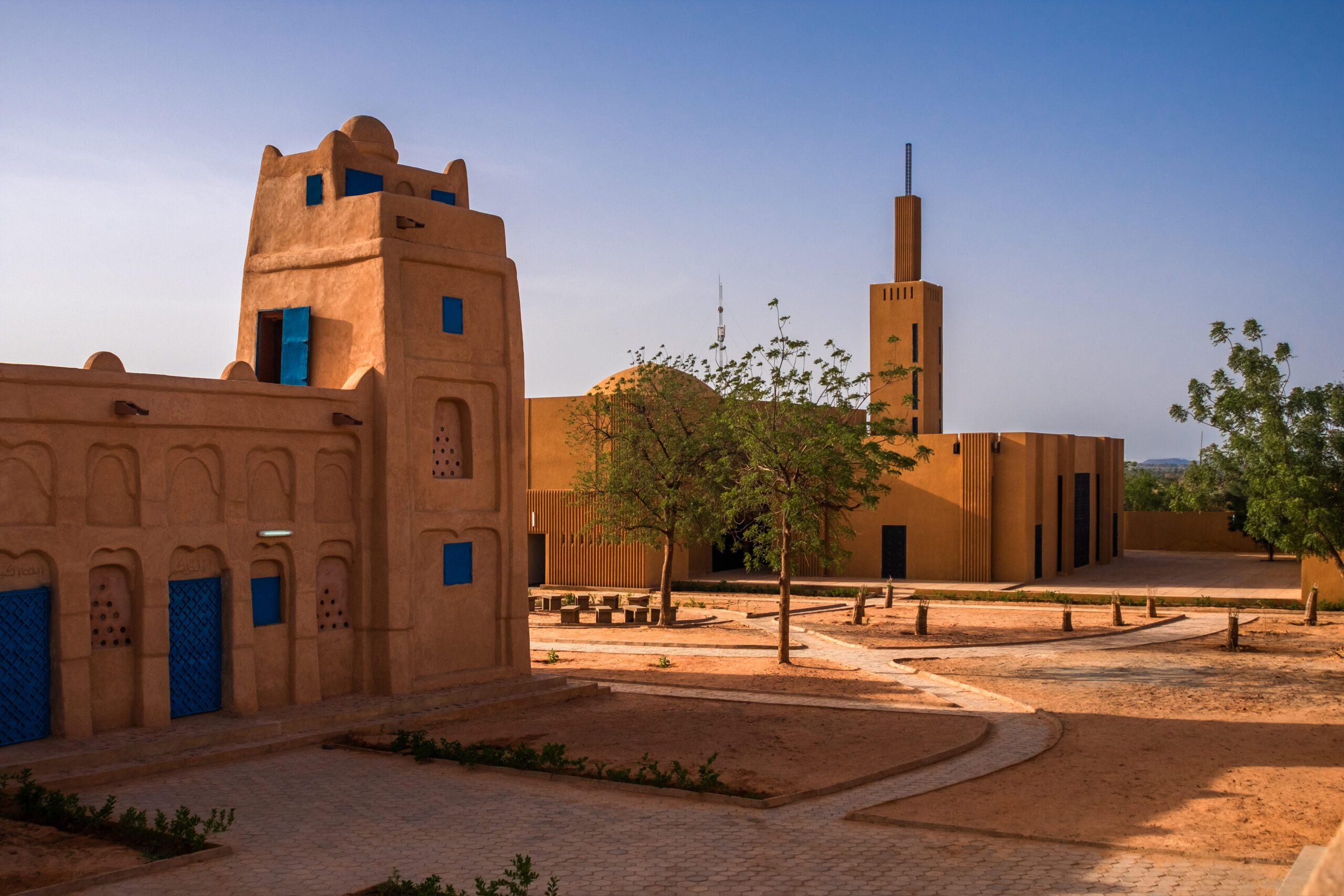The latest edition of “Architizer: The World’s Best Architecture” — a stunning, hardbound book celebrating the most inspiring contemporary architecture from around the globe — is now available. Order your copy today.
The way we design our cities and municipal areas says a lot about our collective values. The master plan is a barometer, taking the measure of our societal priorities at a given moment in time. It’s a reflection of our relationships with each other, with our environmental context and with the future we want to build. At their most successful, these placemaking blueprints can breathe new life into languishing regions and enrich their socio-economic fortunes.
Winners from the 11th A+Awards, these pioneering projects embrace the challenges of big-picture thinking, employing spatial solutions at macro scales. From growing vibrant new commercial hubs to the redevelopment of former industrial sites and the sensitive regeneration of heritage neighborhoods, these masterplans are an exercise in reinvention.
Urban Transformation of the Almaš Neighborhood
By DBA doo, Novi Sad, Serbia
Popular Choice Winner, 11th Annual A+Awards, Unbuilt Landscape
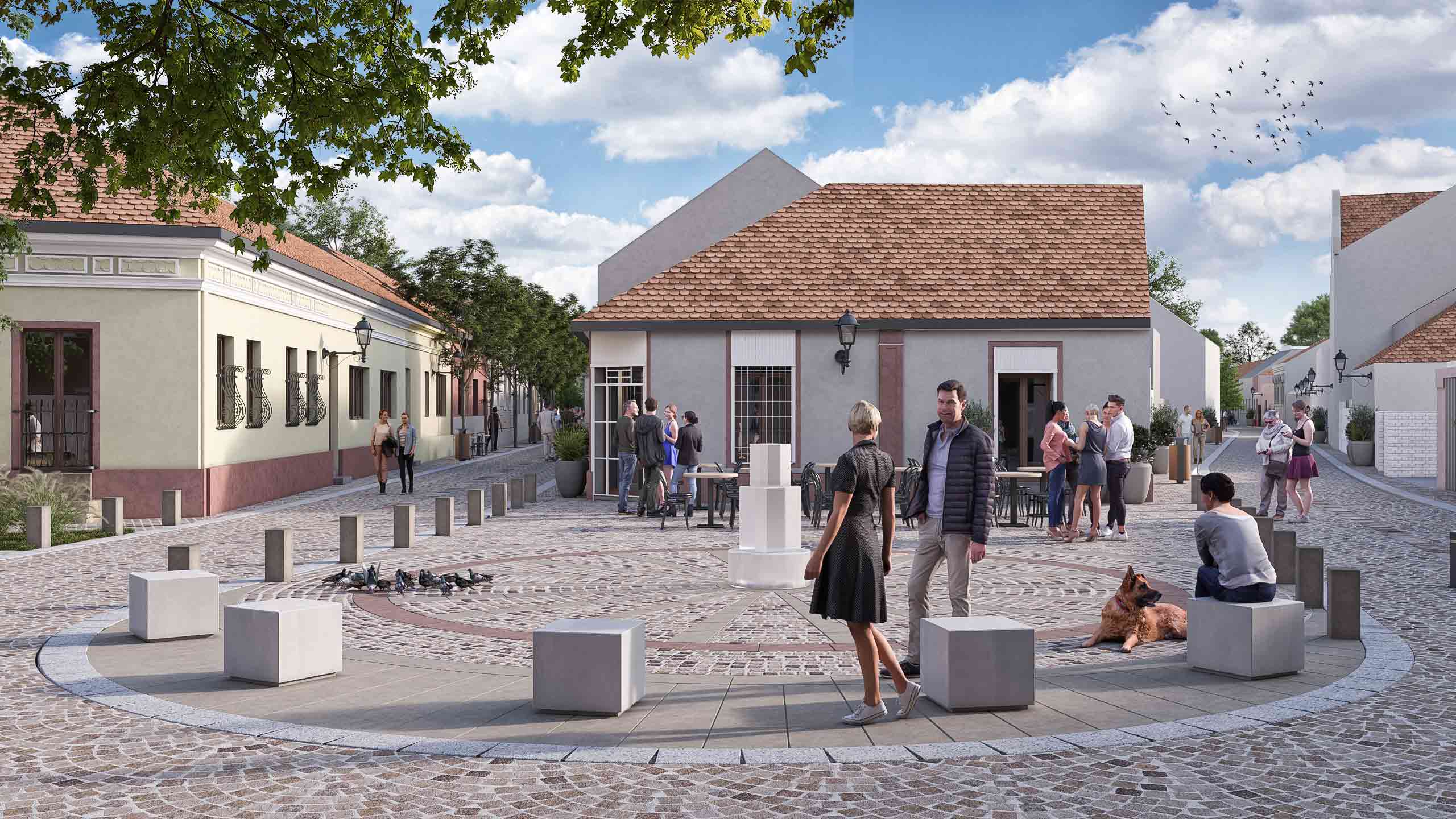
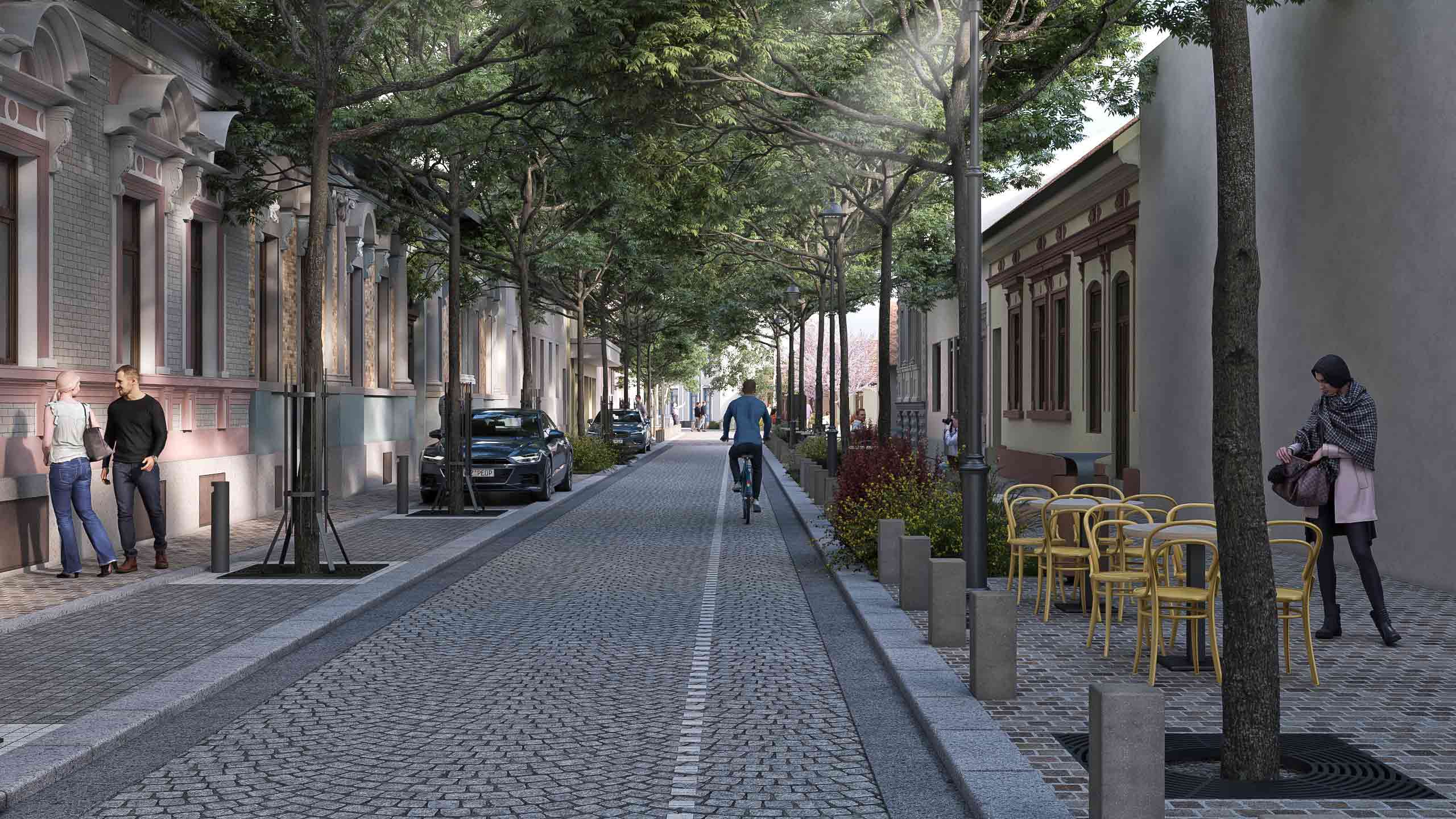 One of the oldest areas in the Serbian city of Novi Sad, the Almaš Neighborhood was plagued by traffic congestion and poor infrastructure. An extensive new masterplan is now overhauling this historically significant quarter and establishing a new cultural district for the city.
One of the oldest areas in the Serbian city of Novi Sad, the Almaš Neighborhood was plagued by traffic congestion and poor infrastructure. An extensive new masterplan is now overhauling this historically significant quarter and establishing a new cultural district for the city.
Most notably, the scheme will see the pedestrian zone expanded, with parking on the streets reserved exclusively for residents. Parking garages for visitors situated on the outskirts will further help to diffuse the density of vehicles. There’s a careful emphasis on preserving the area’s historic spirit too. The famous winding streets will be enriched with trees, planting and cobblestones, while illumination will be modeled after the region’s traditional street lanterns. From traffic calming measures to façade restoration, new signage and landscaping, this cohesive project heralds an exciting new beginning.
Deji Plaza Xuzhou
By LMCA Design, Xuzhou, China
Popular Choice Winner, 11th Annual A+Awards, Unbuilt Masterplan
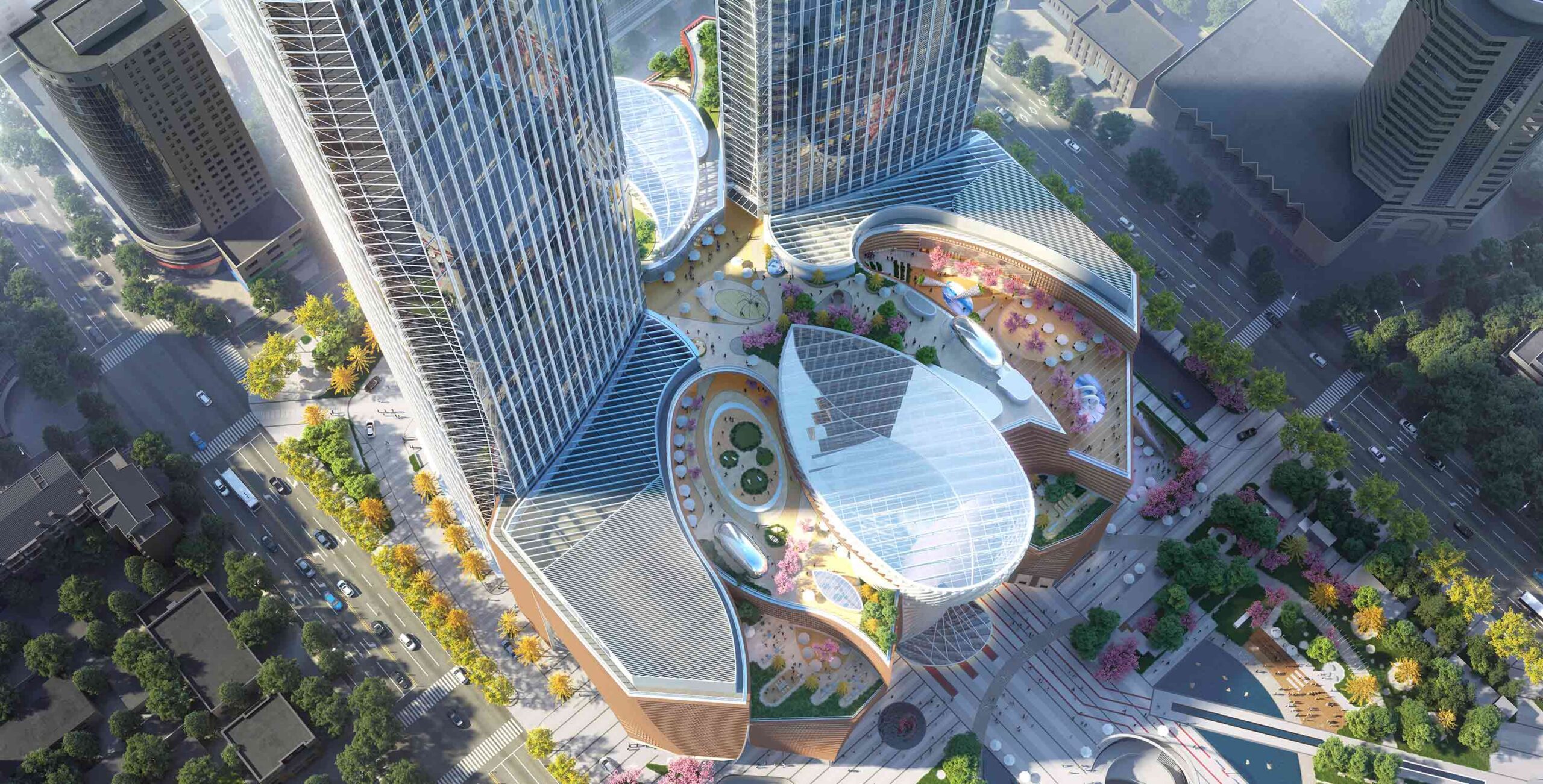
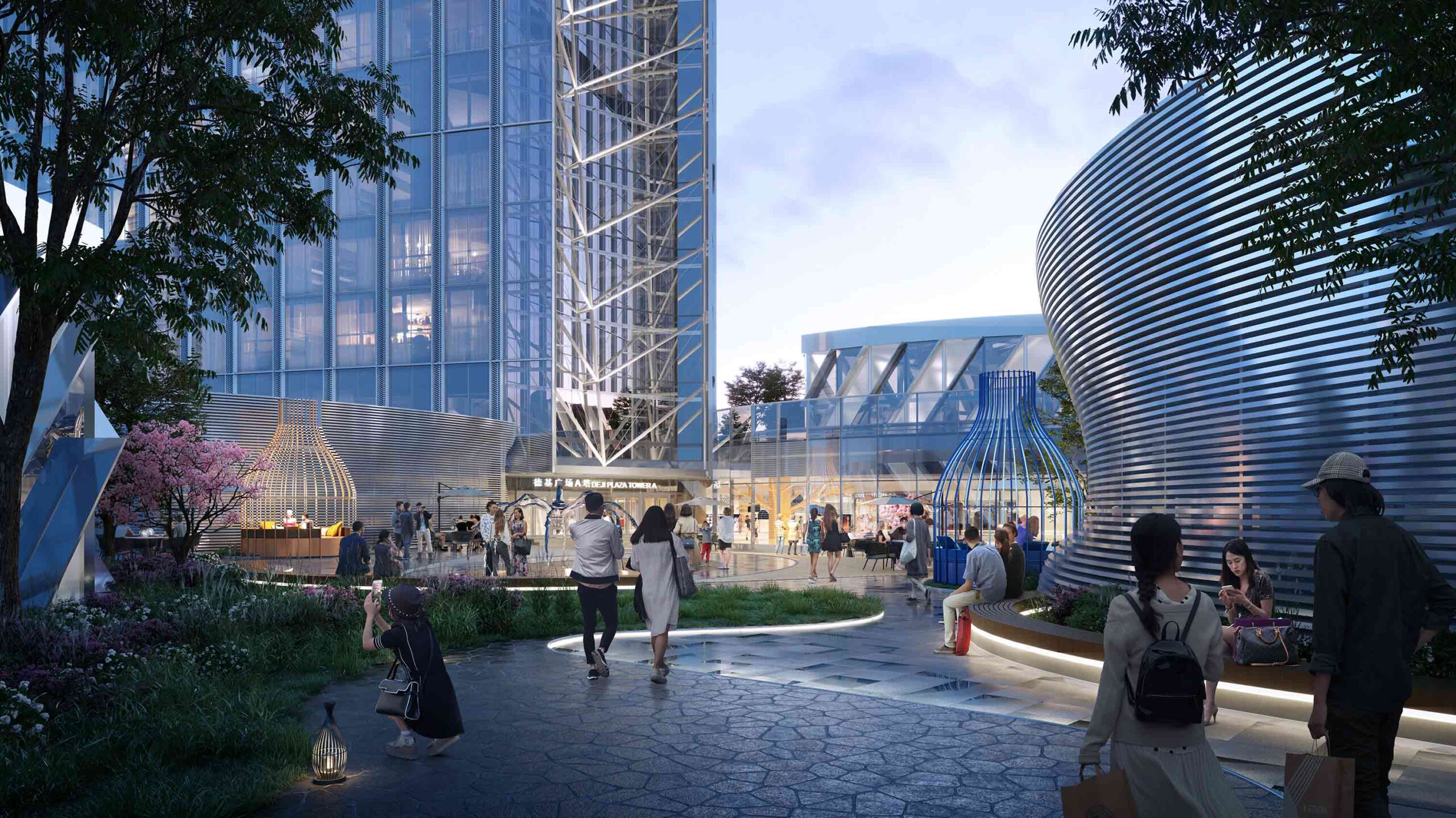 This innovative project in the center of Xuzhou, in China’s Jiangsu province, is being built on the bones of a previous development, abandoned in the middle of its construction some years ago. The design takes its cues from the banyan tree, whose roots grow around existing trees. In the same way, the new masterplan envelops and incorporates some of the elements of its predecessor.
This innovative project in the center of Xuzhou, in China’s Jiangsu province, is being built on the bones of a previous development, abandoned in the middle of its construction some years ago. The design takes its cues from the banyan tree, whose roots grow around existing trees. In the same way, the new masterplan envelops and incorporates some of the elements of its predecessor.
Organic motifs extend throughout the mixed-use scheme, which encompasses retail, hospitality and cultural spaces, multi-unit housing and public gardens. The development’s two large atriums are crowned with vast, leaf-shaped skylights. Meanwhile, the two 60-story towers feature intricate sunscreens that snake up the buildings, their metal frameworks reminiscent of climbing vines. This dynamic design, inspired by the natural world, is set to be a defining landmark in Xuzhou.
Avon Lake Renewable Master Plan
By Gensler, Avon Lake, Ohio
Jury Winner, 11th Annual A+Awards, Unbuilt Masterplan
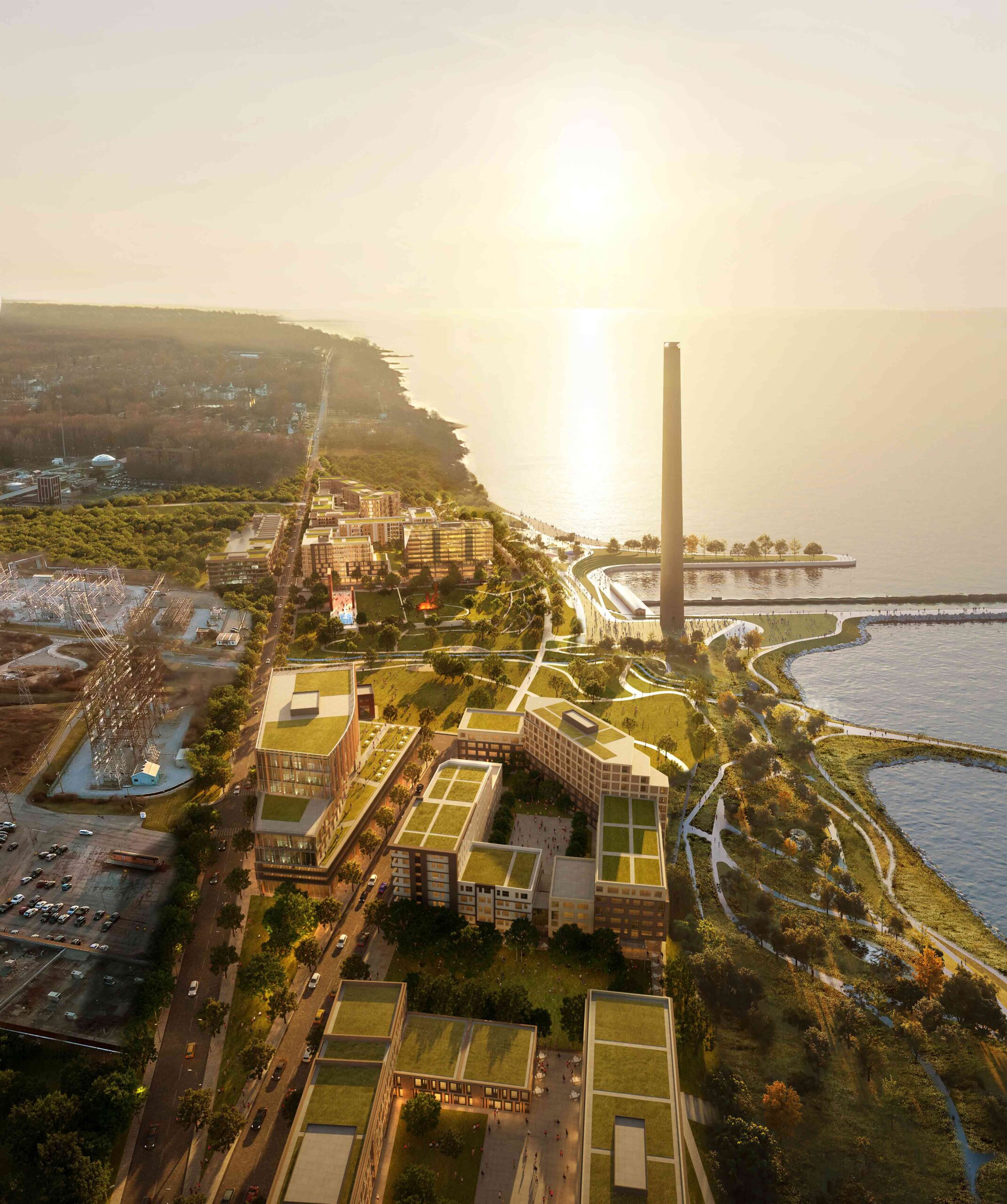
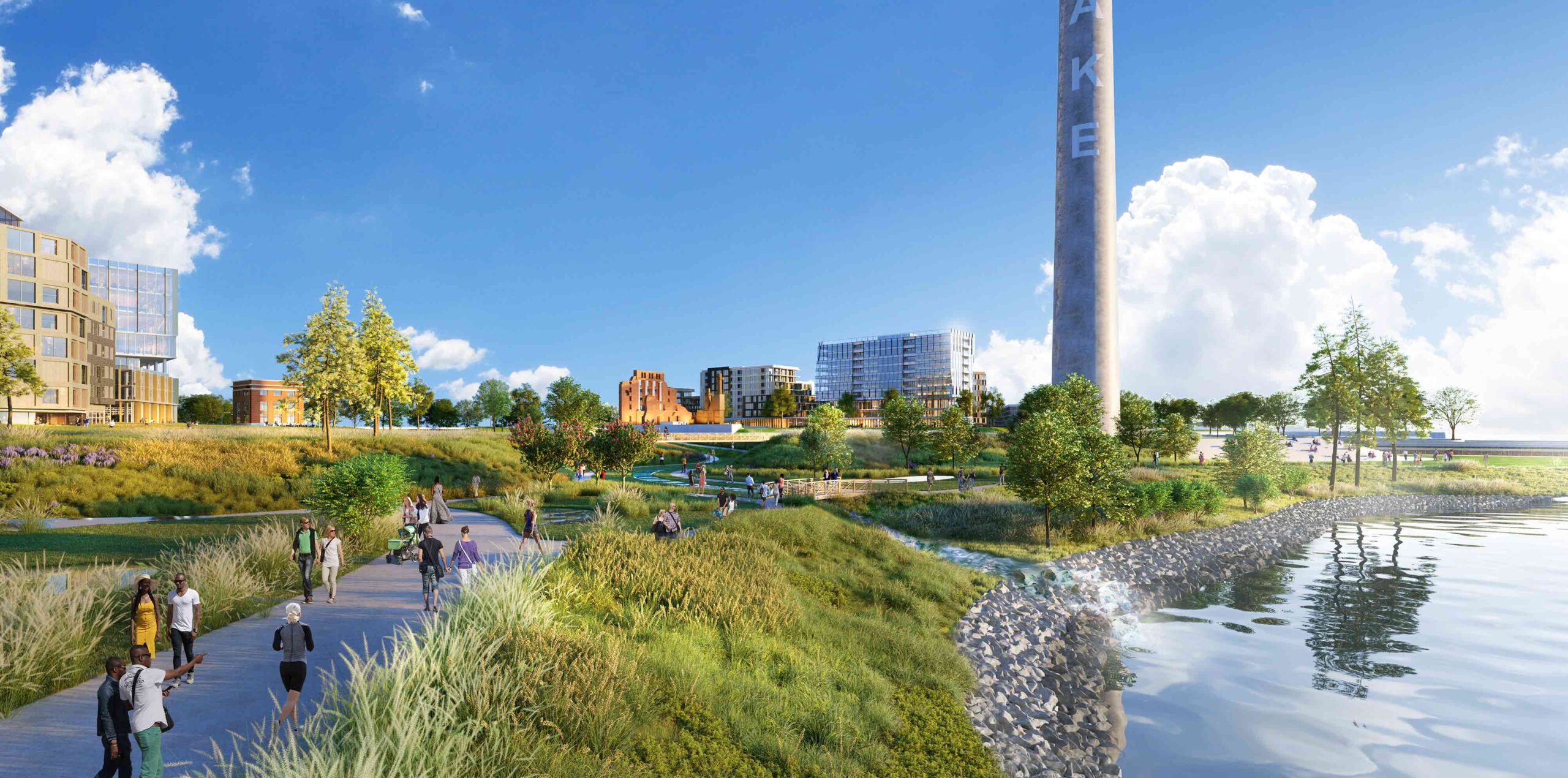 Perched on the shores of Lake Erie, plans are underway to transform a former industrial site near Cleveland. This ambitious concept design reimagines a recently decommissioned coal-fired power station as a bustling new destination. The groundbreaking masterplan offers a framework for other communities looking to rearticulate obsolete industrial structures.
Perched on the shores of Lake Erie, plans are underway to transform a former industrial site near Cleveland. This ambitious concept design reimagines a recently decommissioned coal-fired power station as a bustling new destination. The groundbreaking masterplan offers a framework for other communities looking to rearticulate obsolete industrial structures.
Rather than razing the site to the ground, the mixed-use project embraces the principles of adaptive reuse. The historic turbine hall and chimney stacks are among the original features that will be repurposed for housing, offices and public attractions. The shoreline will be reclaimed and restored for local wildlife too, with pathways and and beaches reconnecting residents with the waterfront once more.
OCT Bao’an OH BAY
By LAGUARDA.LOW ARCHITECTS, Shenzhen, China
Popular Choice Winner, 11th Annual A+Awards, Urban & Masterplan
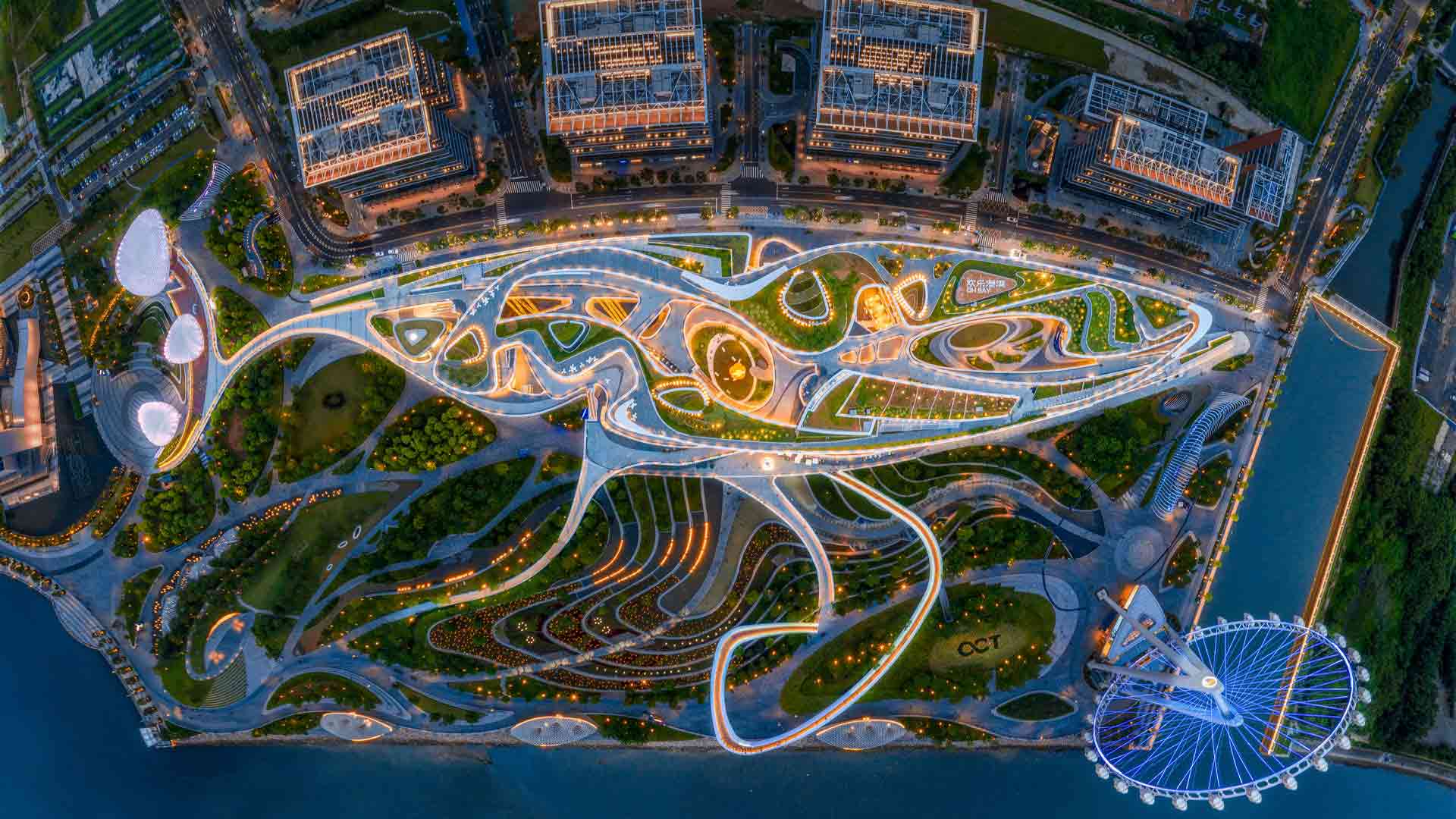
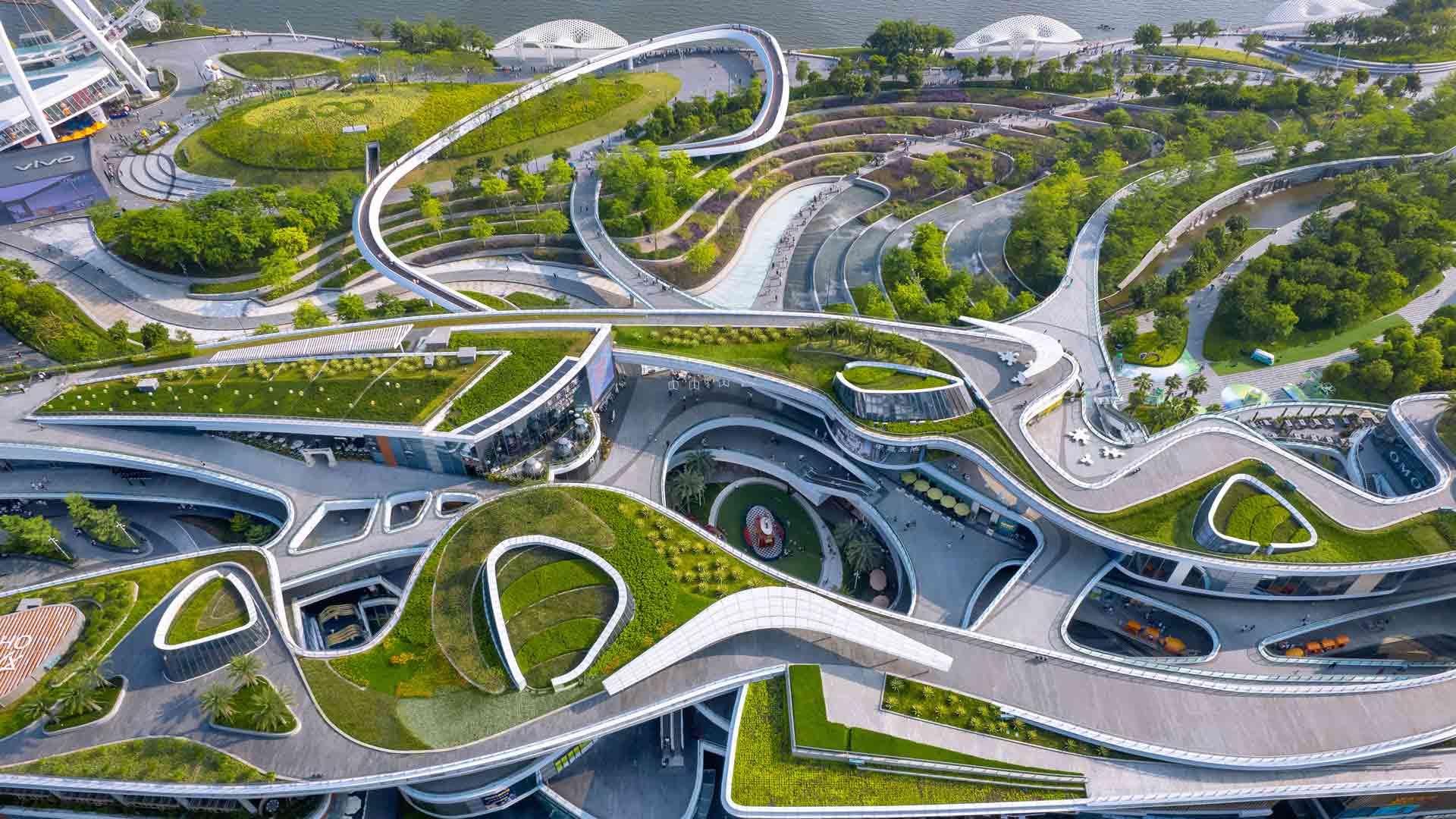 Sprawling across 128 acres, the new Central District Park is the latest in a string of redevelopments across Shenzhen’s lively Bao’an district. The new site, perched on the waterfront, seeks to redefine the typology of the public park, blurring organic and commercial terrains.
Sprawling across 128 acres, the new Central District Park is the latest in a string of redevelopments across Shenzhen’s lively Bao’an district. The new site, perched on the waterfront, seeks to redefine the typology of the public park, blurring organic and commercial terrains.
From above, the pioneering project reads like a meandering green space. Terraces, gardens and planting merge in a flowing landscape, while tendril-like promenades extend down to the bay. But at ground level, the true depths of the site become apparent. Beneath the layers of greenery, there’s a retail village, business and cultural centers and a book market. This innovative masterplan deftly combines the topography of the city and the park.
One Green Mile – Public Space and Streetscape Design
By StudioPOD, Mumbai, India
Jury Winner, 11th Annual A+Awards, Sustainable Transportation Project
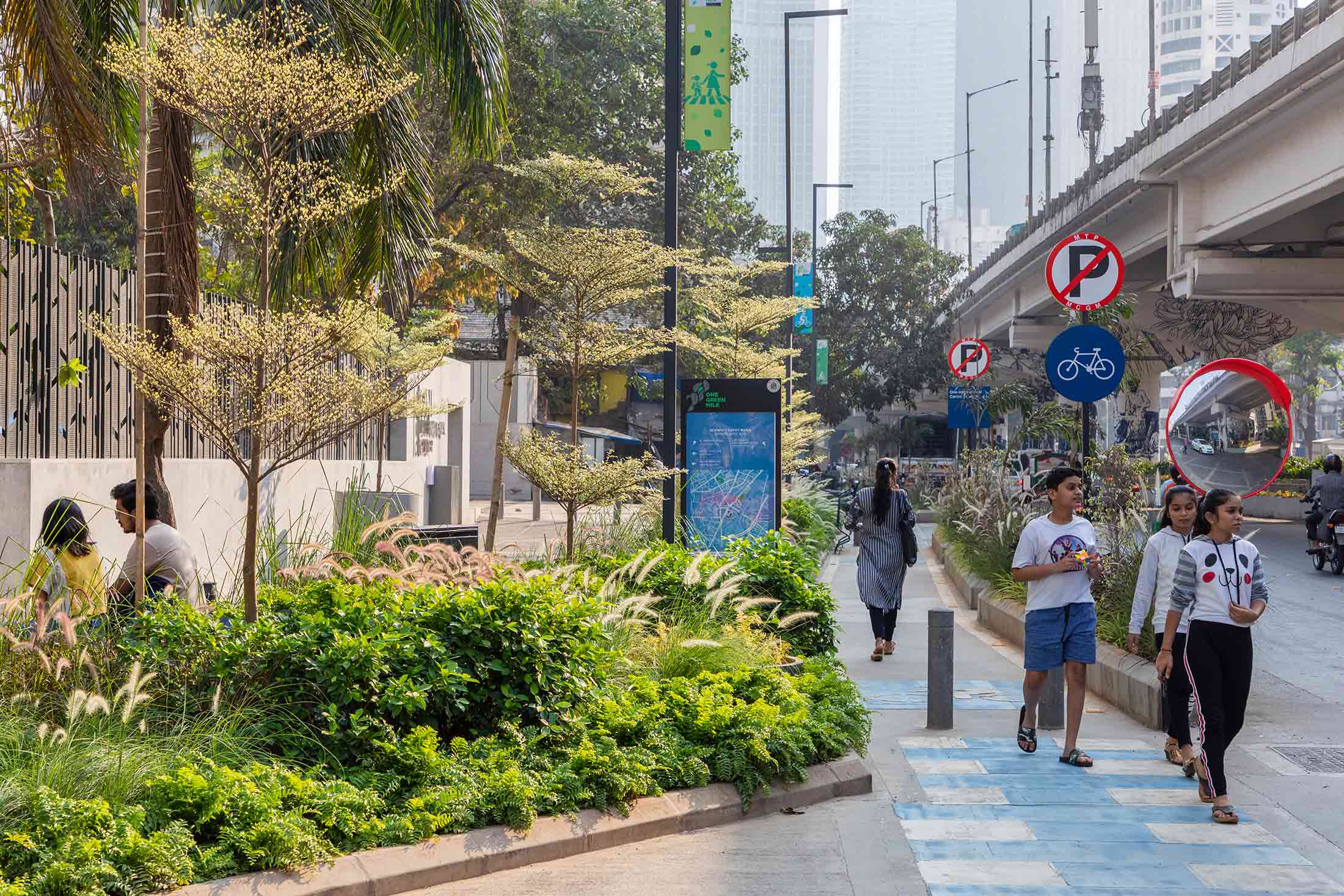
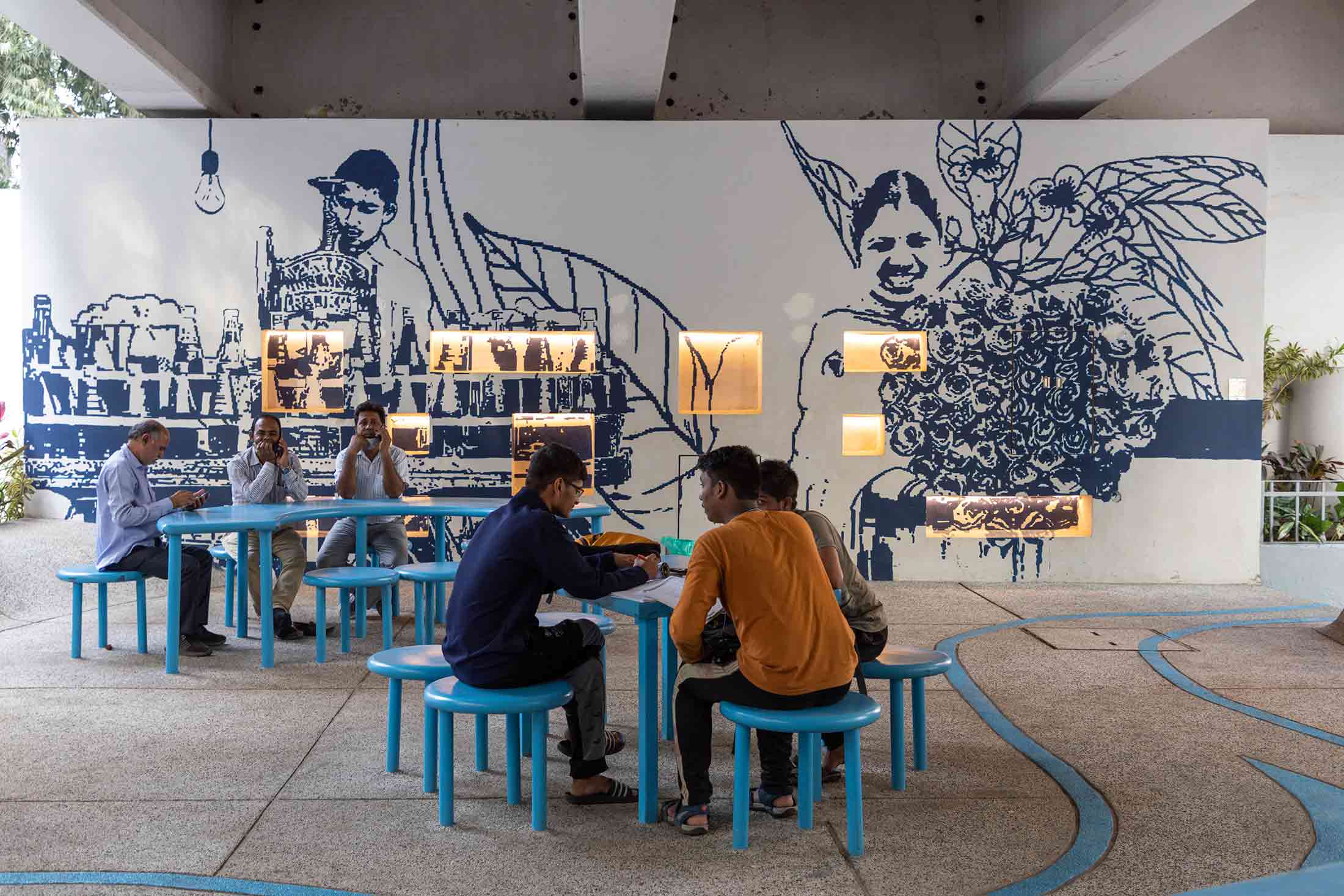 The One Green Mile project in Mumbai is another skillful masterplan designed to improve urban infrastructure. Bisecting the city’s frenetic financial center, the busy roadway was dominated by cars. To democratize the stretch and improve the experience for cyclists and pedestrians, the road geometries were altered. Space previously used for parking was absorbed into the existing footpath, creating a wider thoroughfare, peppered with planting and street furniture.
The One Green Mile project in Mumbai is another skillful masterplan designed to improve urban infrastructure. Bisecting the city’s frenetic financial center, the busy roadway was dominated by cars. To democratize the stretch and improve the experience for cyclists and pedestrians, the road geometries were altered. Space previously used for parking was absorbed into the existing footpath, creating a wider thoroughfare, peppered with planting and street furniture.
The built-up district was sorely in need of more open, public realms. To address this shortage, vacant pockets along the route were transformed into valuable community spaces. A forgotten area below a flyover was utilized as a meeting place. Local artwork now envelopes the underpass, which accommodates play zones, seating and an amphitheater.
Chongqing Shibati Traditional Style Area
By Beijing AN-Design Architects, Chongqing, China
Jury Winner, 11th Annual A+Awards, Urban & Masterplan
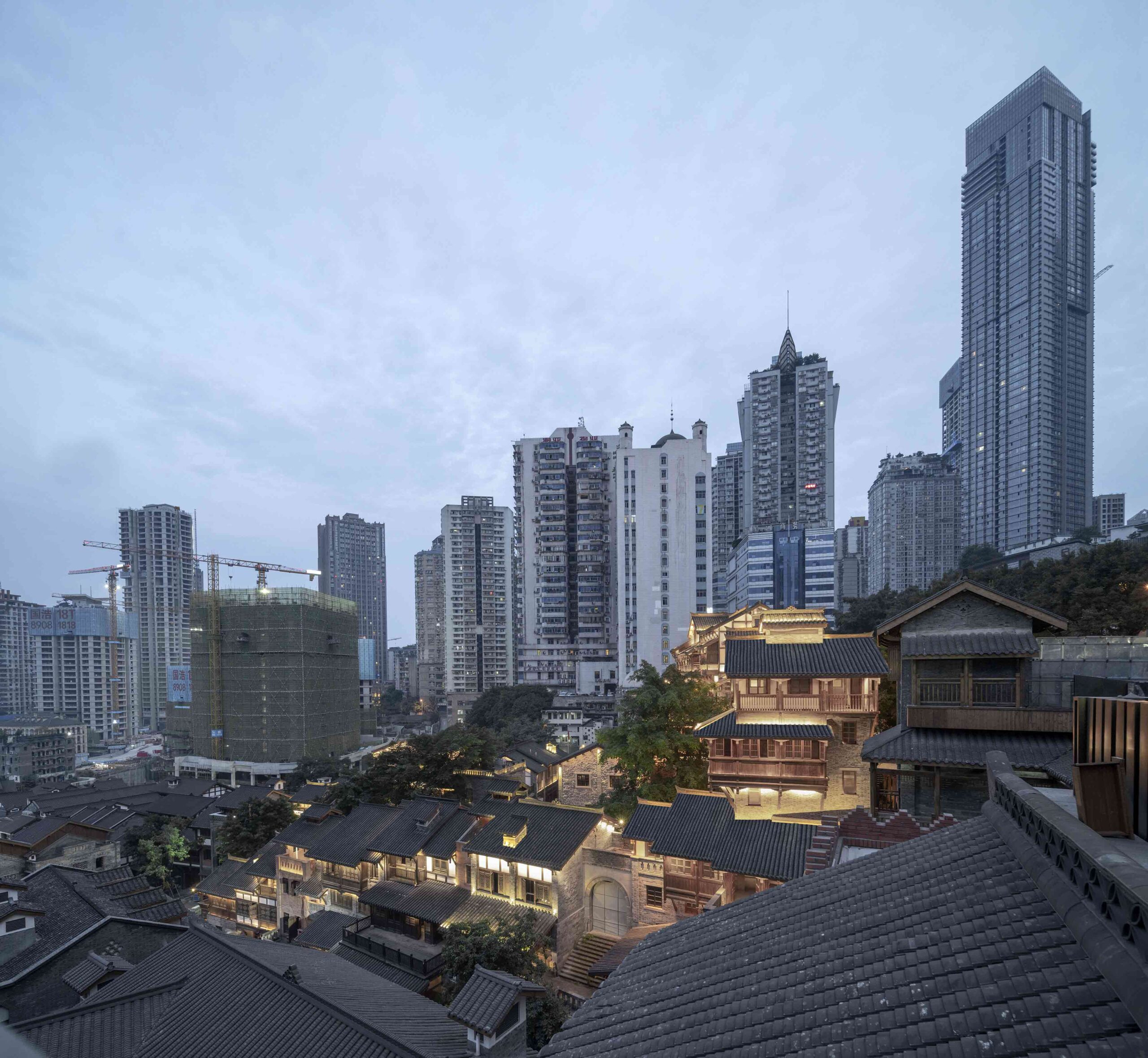
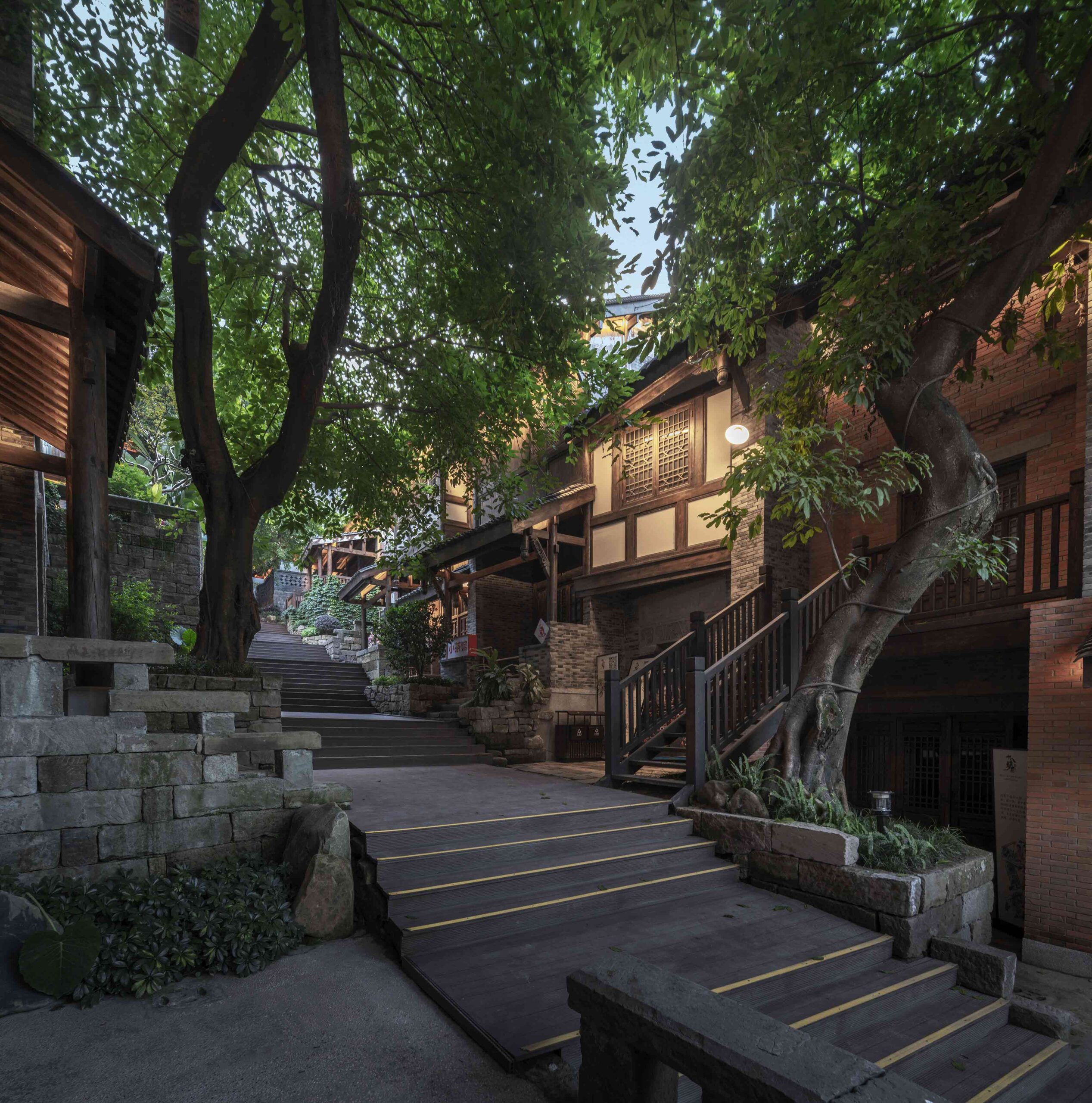 Developing new urban masterplans isn’t always about rewriting the surface of a site. In the case of this enclave in Chongqing, southwestern China, preserving the locale’s past was of the utmost importance. Anchored around a steep stairway in the old city, Shibati’s roots extend back to the Ming and Qing dynasties. Over the centuries, the area flourished as a residential and commercial hub.
Developing new urban masterplans isn’t always about rewriting the surface of a site. In the case of this enclave in Chongqing, southwestern China, preserving the locale’s past was of the utmost importance. Anchored around a steep stairway in the old city, Shibati’s roots extend back to the Ming and Qing dynasties. Over the centuries, the area flourished as a residential and commercial hub.
The sensitive redevelopment plan was guided by Shibati’s architectural heritage. Its defining grid of “seven streets and six lanes” was honored, while the original Bayu folk houses and structures were restored. Age-old trees and historic street furniture such as iron railings and telegraph poles were left in place. Modern interventions and infrastructure were subtly interwoven throughout the ancient fabric, preserving the memories of the old city imbued in this extraordinary spot.
Qianhai’s Guiwan Park
By Field Operations, Shenzhen, China
Jury Winner, 11th Annual A+Awards, Architecture +Urban Transformation
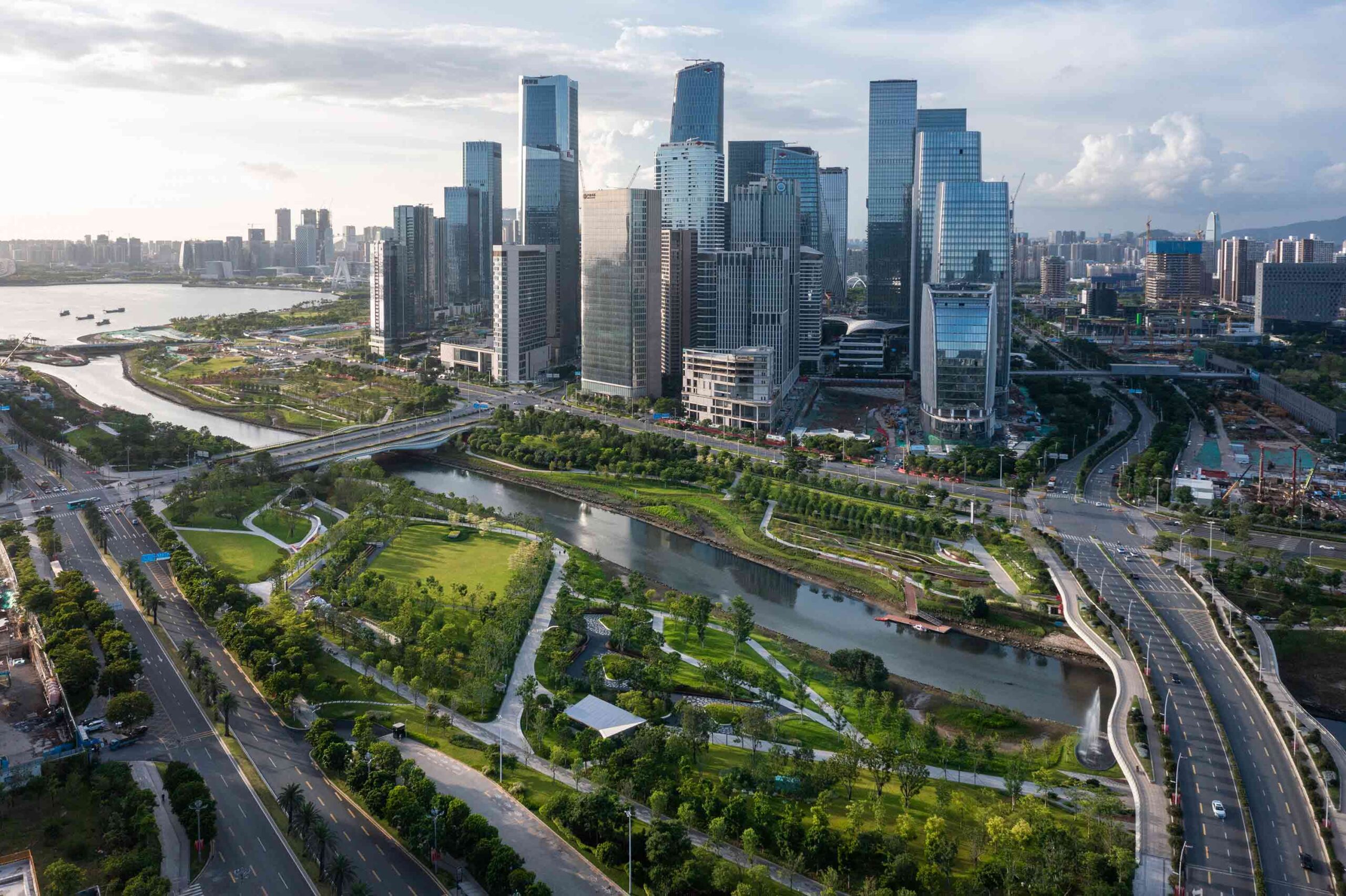
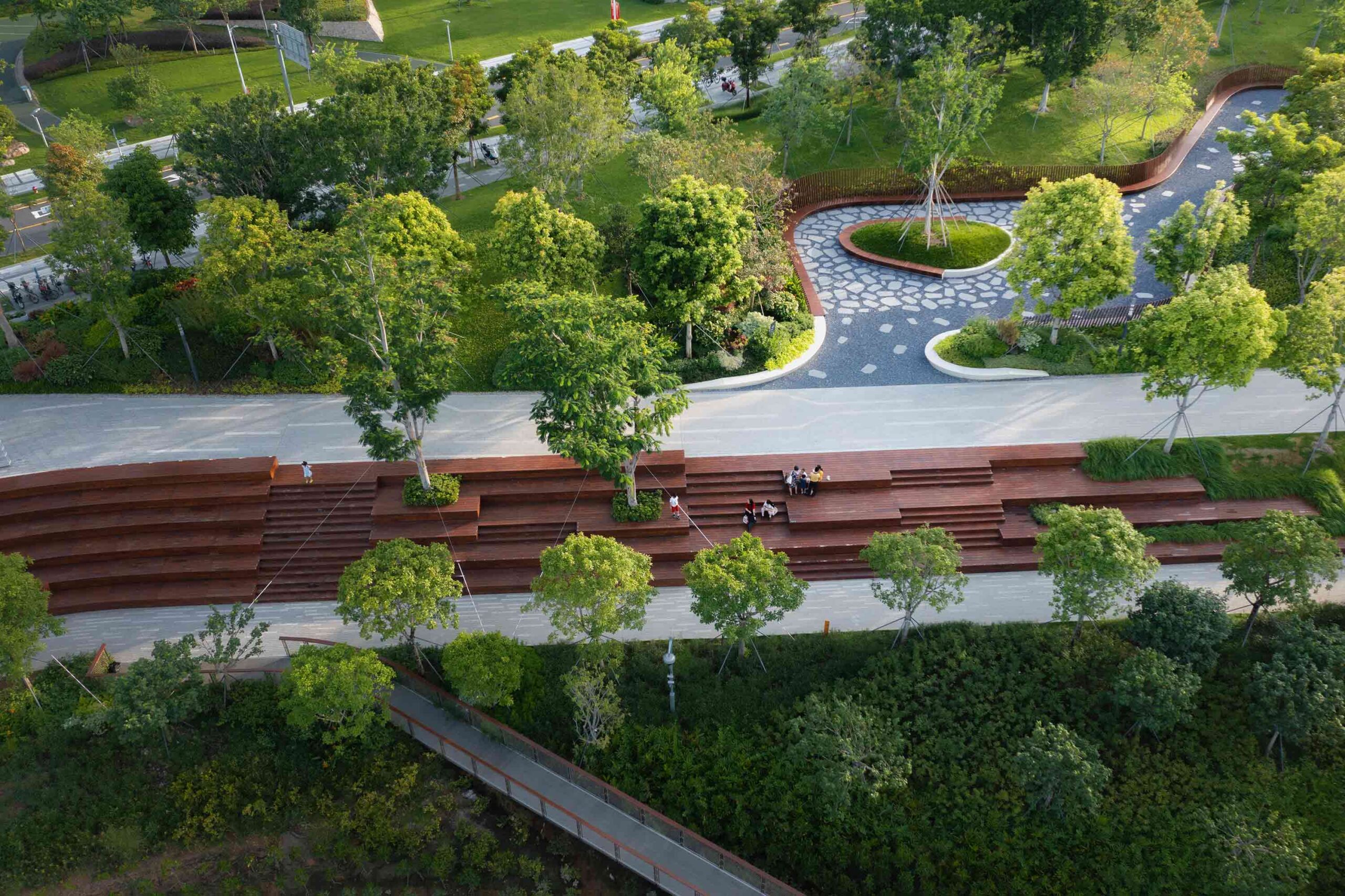 One of the latest additions to Qianhai Water City, a futuristic new metropolis in Shenzhen, Guiwan Park blends ecological and recreational programs. The coastal development was designed as a “water finger” reaching out into the bay. The ingenious channel acts as a tidal corridor, providing essential infrastructure to prevent flooding and help manage stormwater.
One of the latest additions to Qianhai Water City, a futuristic new metropolis in Shenzhen, Guiwan Park blends ecological and recreational programs. The coastal development was designed as a “water finger” reaching out into the bay. The ingenious channel acts as a tidal corridor, providing essential infrastructure to prevent flooding and help manage stormwater.
A thriving eco-system, the remarkable space encompasses more than 63 acres of parkland, 12 acres of mangroves and four acres of freshwater wetlands.
Road bridges run across the wetlands, connecting the two shorelines. Below, a network of pedestrian pathways crisscross the vast park, revealing an array of public engagement zones, from look-out points and woodland walks to climbing walls, playgrounds, educational spaces and a sculpture garden. This trailblazing project places sustainability at the heart of the city plan.
The latest edition of “Architizer: The World’s Best Architecture” — a stunning, hardbound book celebrating the most inspiring contemporary architecture from around the globe — is now available. Order your copy today.






