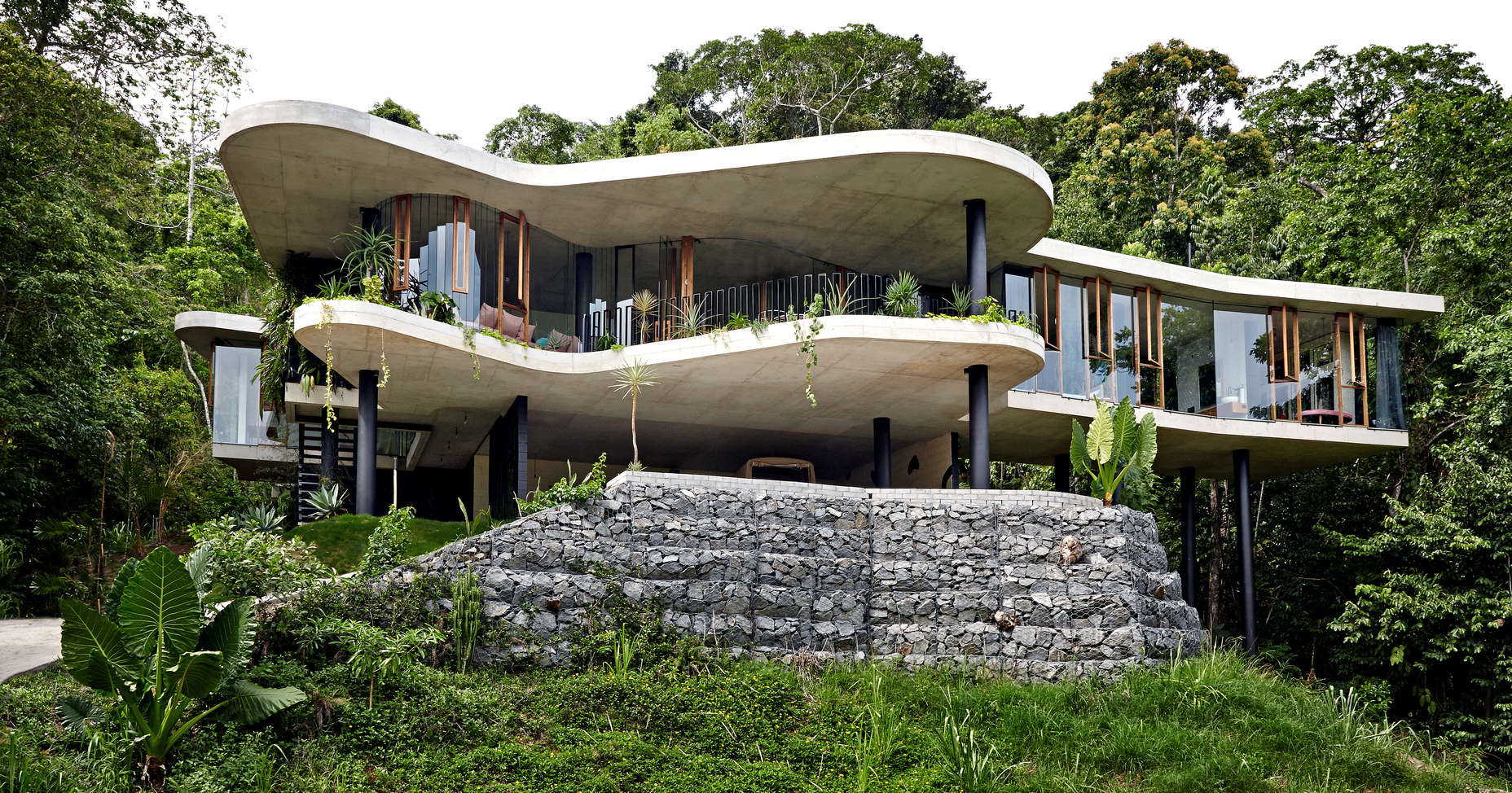Architects: Showcase your next project through Architizer and sign up for our inspirational newsletter.
Whether designed to embrace or enclose, every building exists within unique cultural and environmental conditions. Specifically designed to address a range of natural elements, tropical architecture focuses on issues of ventilation, integration and climate. Made to reorganize and contrast with their surroundings, these projects showcase the tension between functional structures and organic contexts. They are designs that are defined by materials and building envelopes.
Building off our recent article on tropical modernist cultural projects, we’re turning our attention to residential projects. While the designs are also free of ornamentation and favor rational detailing, the projects more closely center on intimate connections at multiple scales. Built around human experience, these residences expand spatial boundaries to structure light and environment around daily life. Located across four continents, each tropical residence utilizes modernist ideas to create open, picturesque places to live.

© Jacobsen Arquitetura

© Jacobsen Arquitetura
JN House by Jacobsen Arquitetura, Petrópolis, Brazil
Designed to be a holiday and weekend retreat for family and friends, JN House is sited among the mountains of Petrópolis and the Atlantic Forest. The architecture was integrated with the surrounding landscape through a sculpted approach with concrete structures, garden slabs and structural frames.
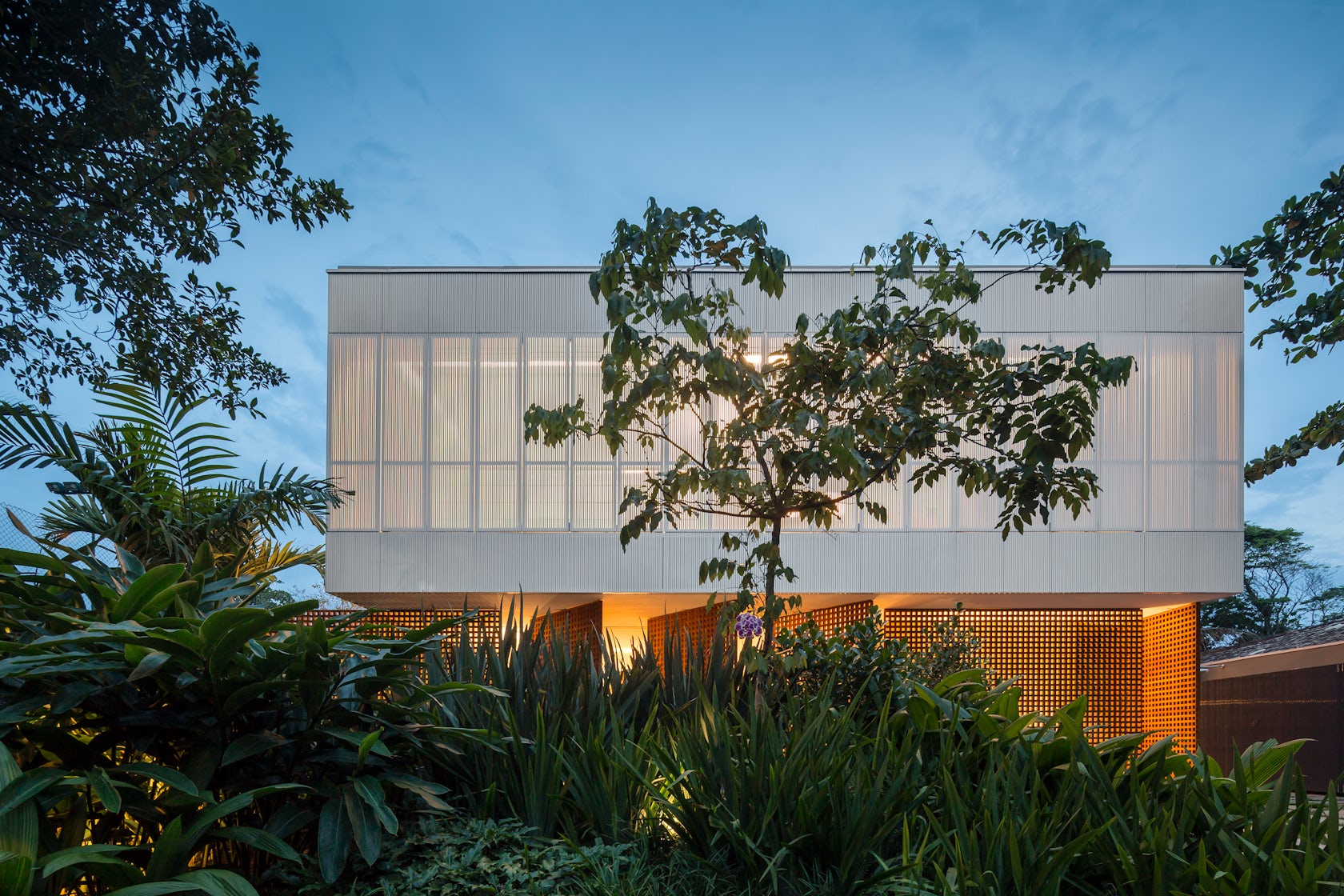
© Studio MK27
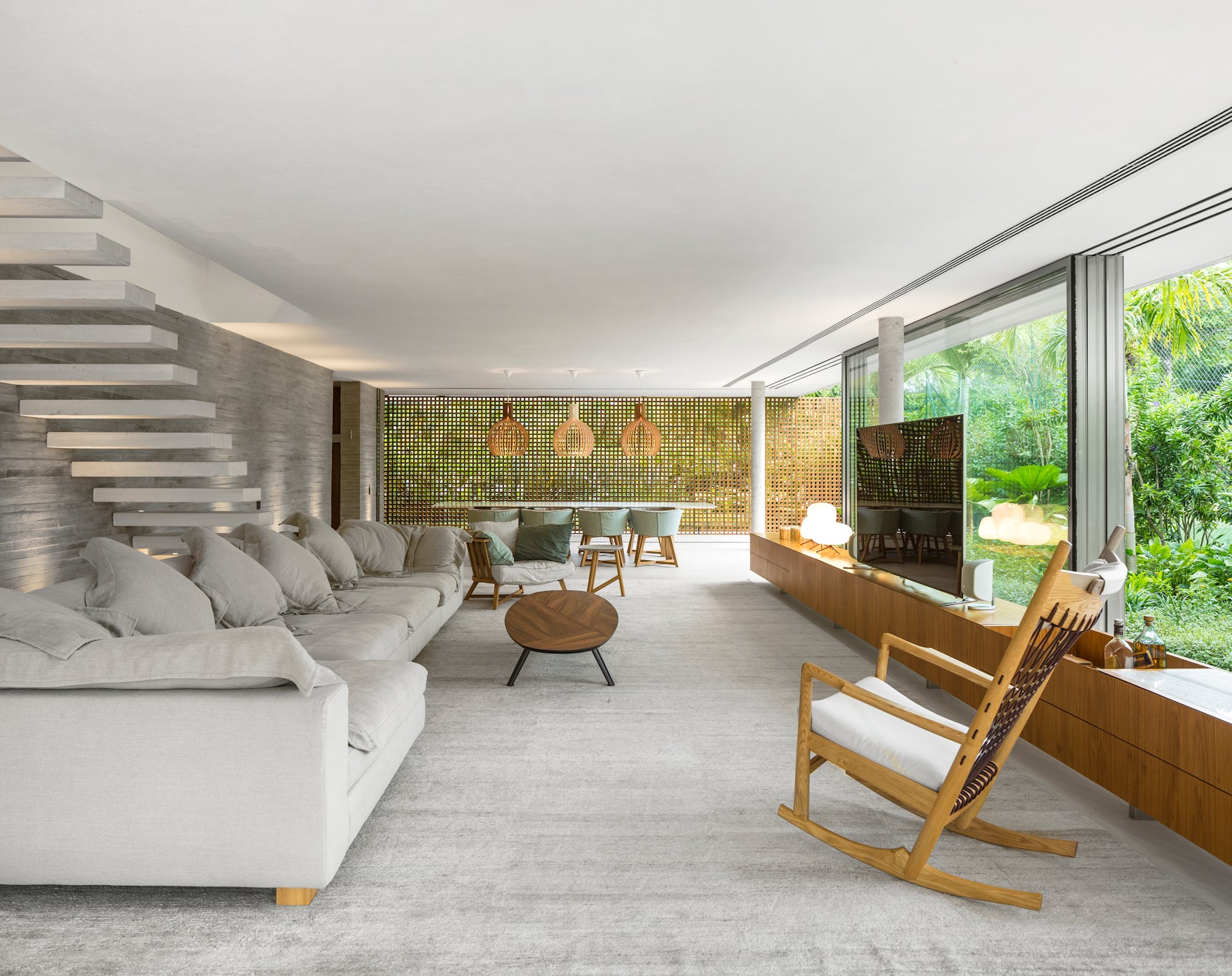
© FG+SG | Fotografia de Arquitectura
Casa Branca by StudioMK27 – Marcio Kogan, São Sebastião, Brazil
Located along the beach on the northern coast of São Paulo, the White House project considers comfort and building maintenance in its tropical context. Perforated wooden doors combine with an elegant staircase that ascends to the living quarters above.

© Joe Fletcher Photography

© Joe Fletcher Photography

© Joe Fletcher Photography
Casa Bahia by Alejandro Landes, Miami, Fla., United States
As a handmade home and modernist structure, Casa Bahia embraces the tropical context of Coconut Grove. Seemingly floating above the water, the project explores spatial experience through timelessness, simplicity and light.
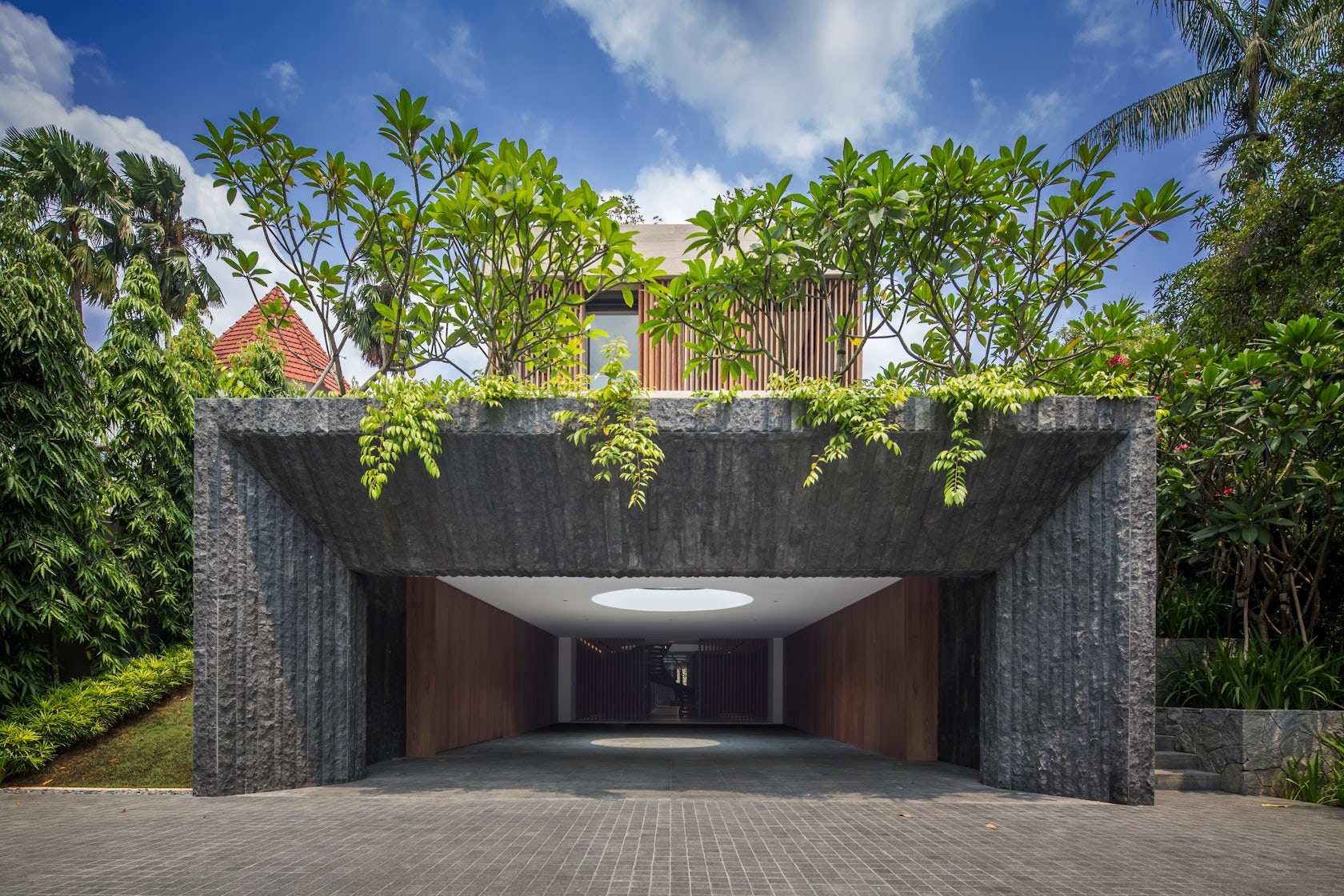
© Marc Tey Ge Wai
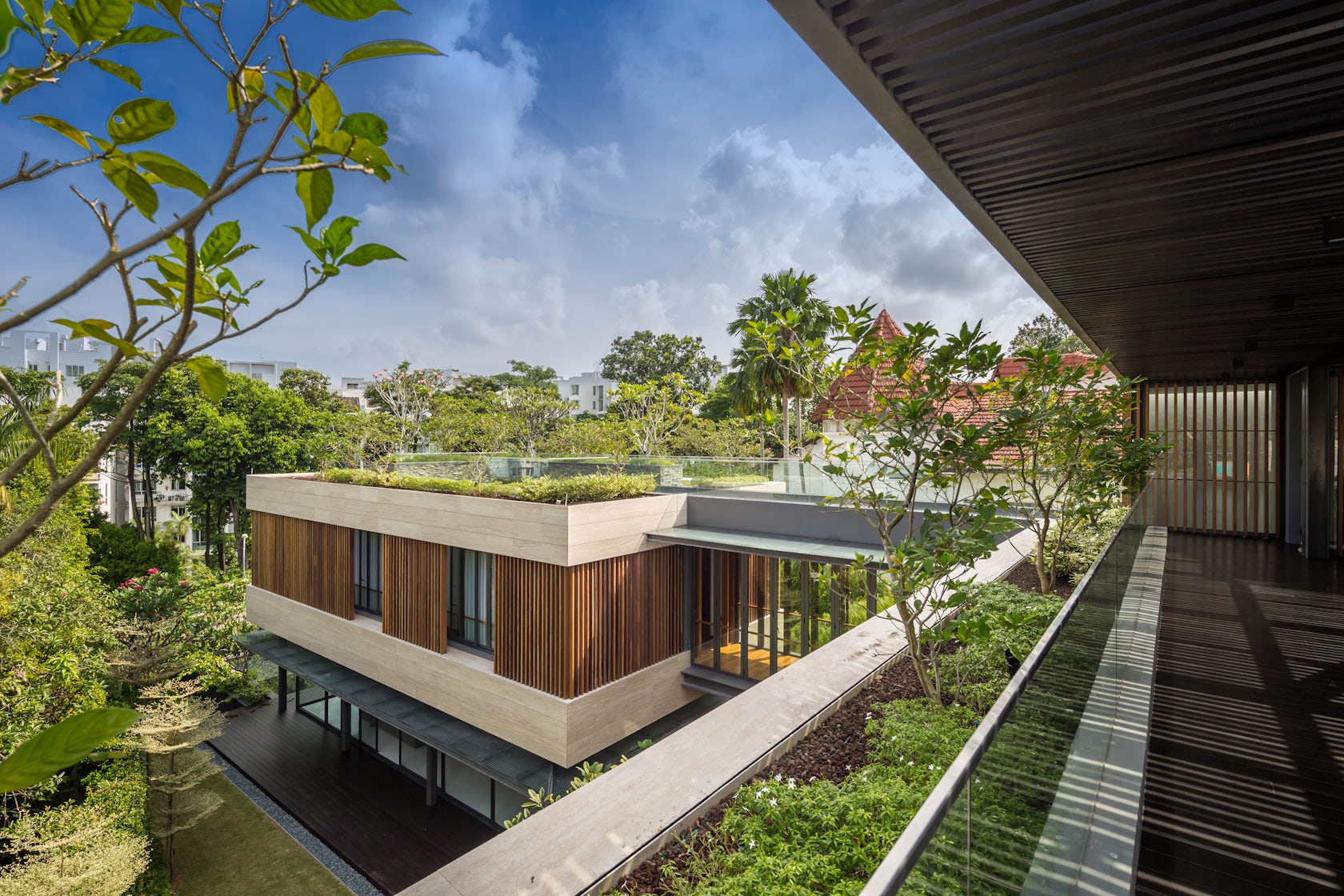
© Marc Tey Ge Wai
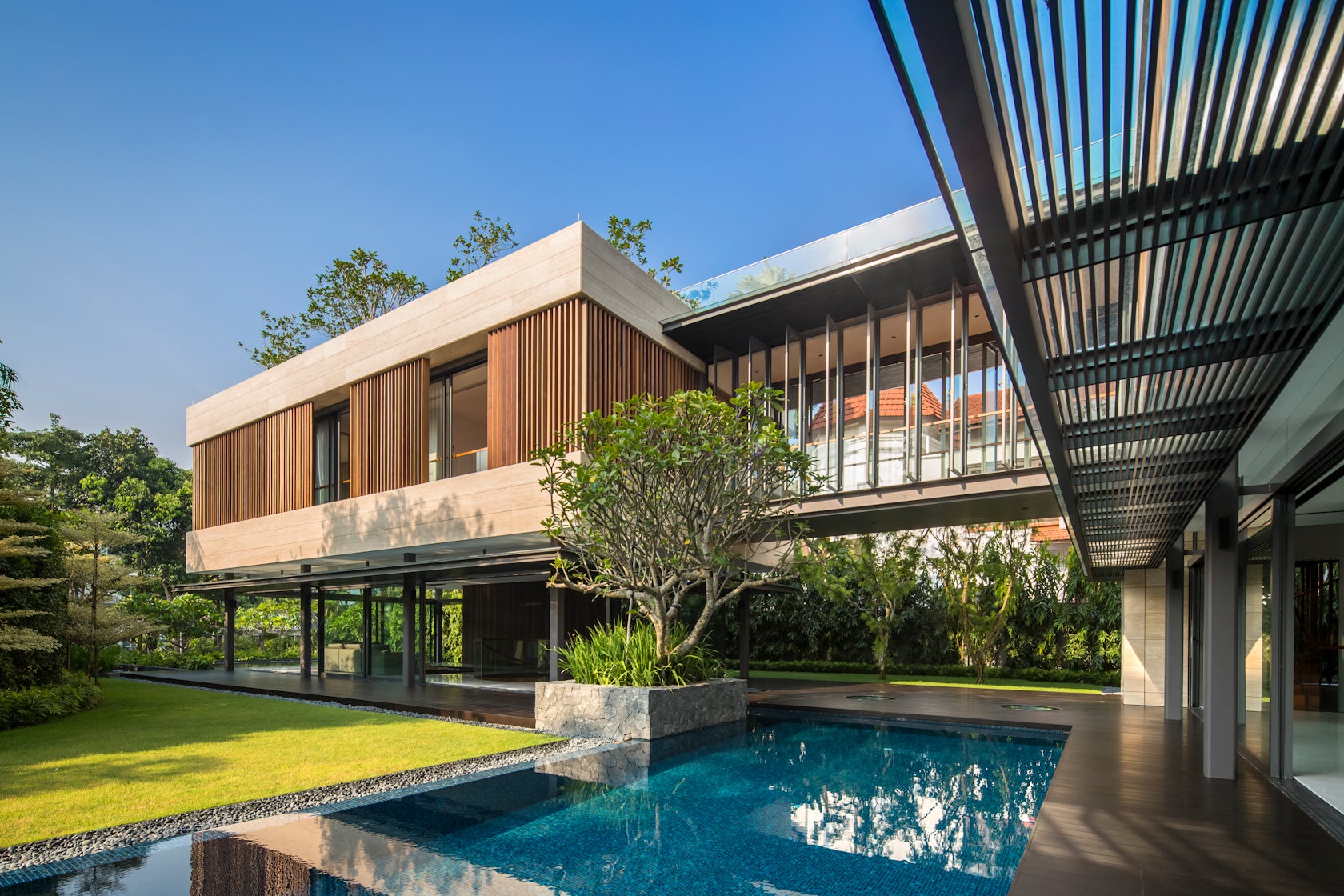
© Marc Tey Ge Wai
Secret Garden House by Wallflower Architecture + Design, Singapore, Singapore
Sited in the bungalow area of Bukit Timah, Secret Garden House uses uneven terrain to camouflage the bulk of the house. Designed around a secret garden, the home’s mass was positioned into the rising land profile and created a plateau-like terrace of living spaces and gardens.
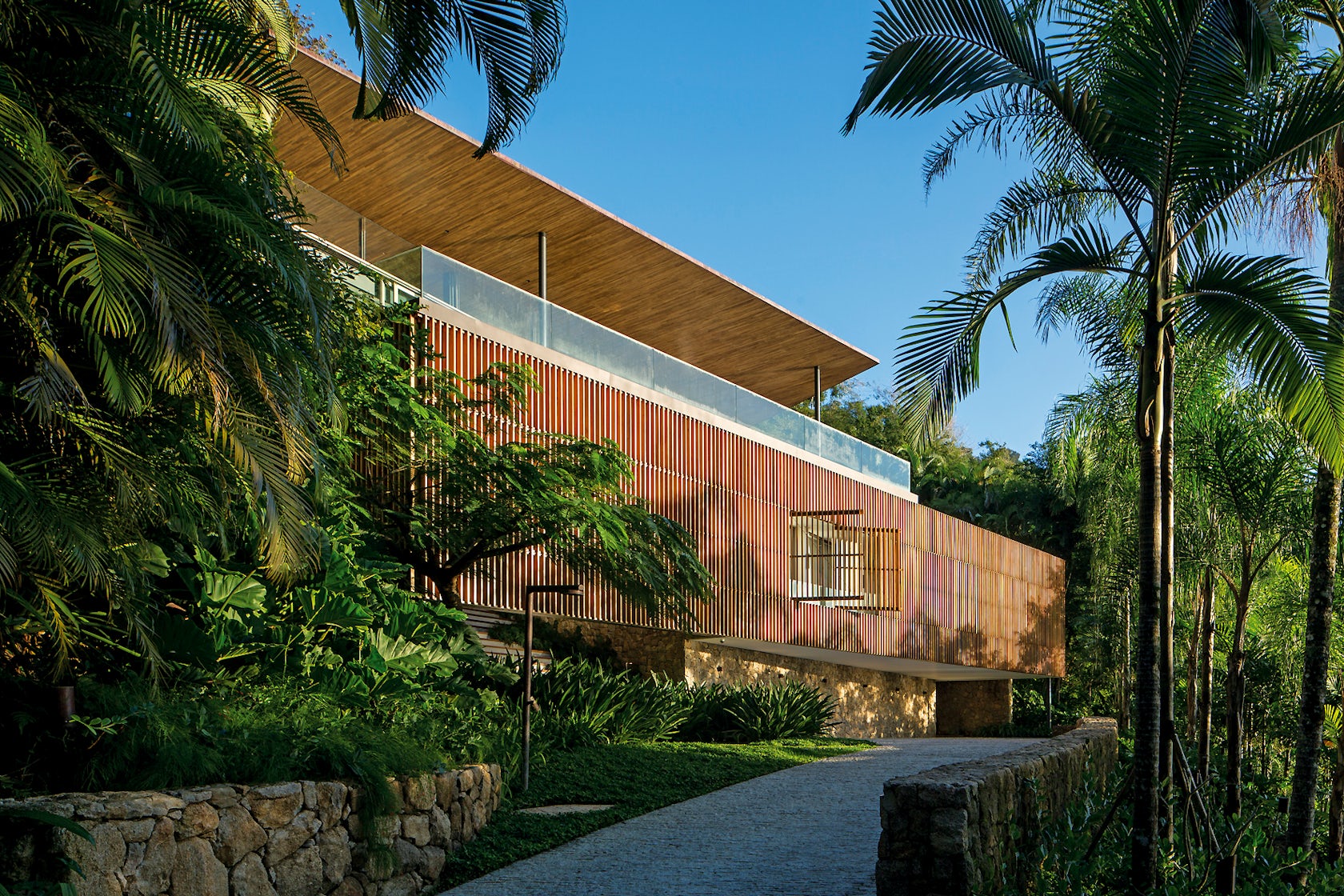
© Leonardo Finotti

© Leonardo Finotti
Casa Delta by Bernardes Arquitetura, Guarujá, Brazil
This private residence in Guarujá champions ideas of construction, tectonics and craft. Built as a weekend house, the project is sited on a sloped terrain by an Atlantic Forest reserve and features a trapezoidal canopy, sunscreen panel cladding and an infinity edge pool.
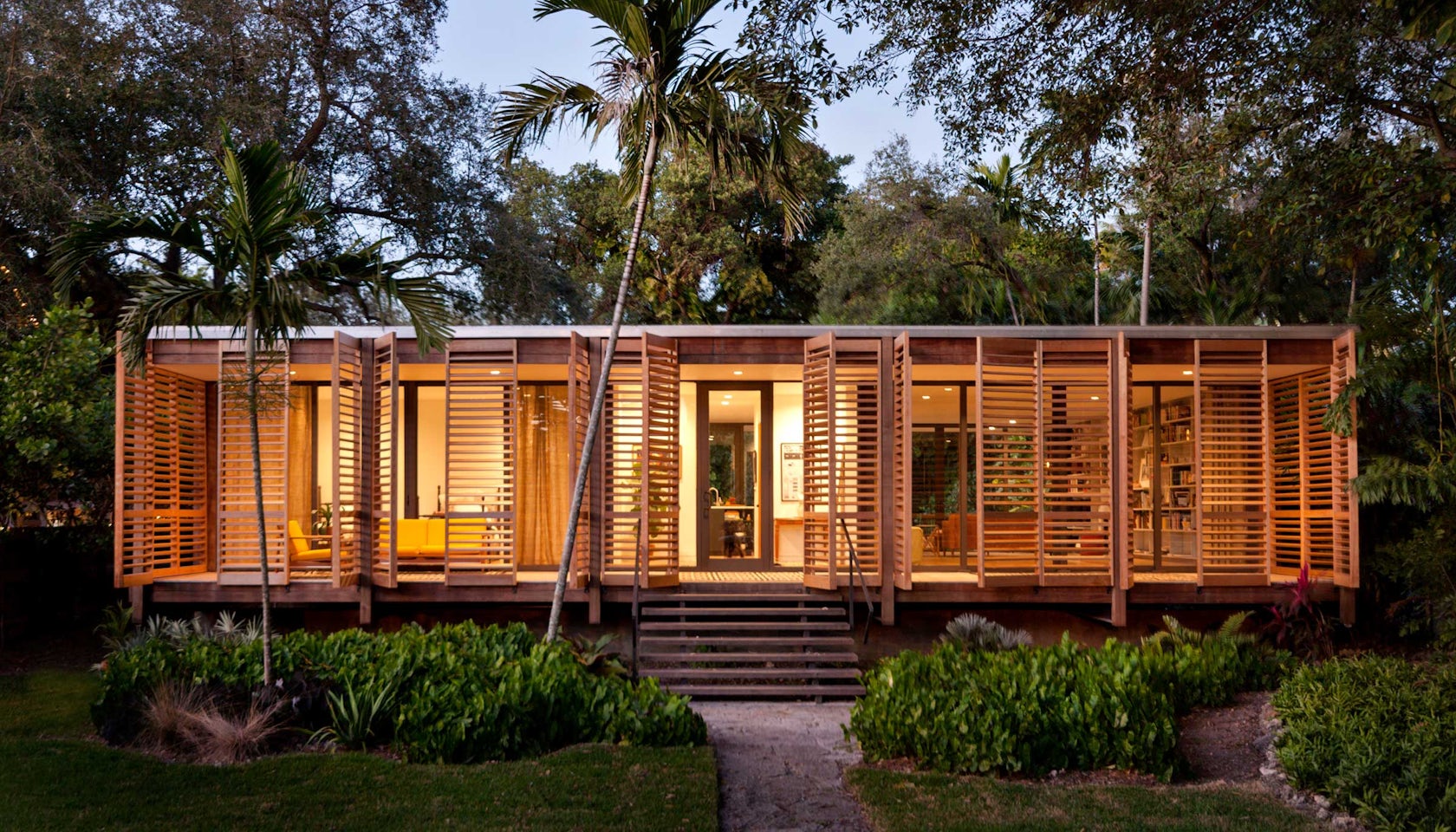
© Brillhart Architecture
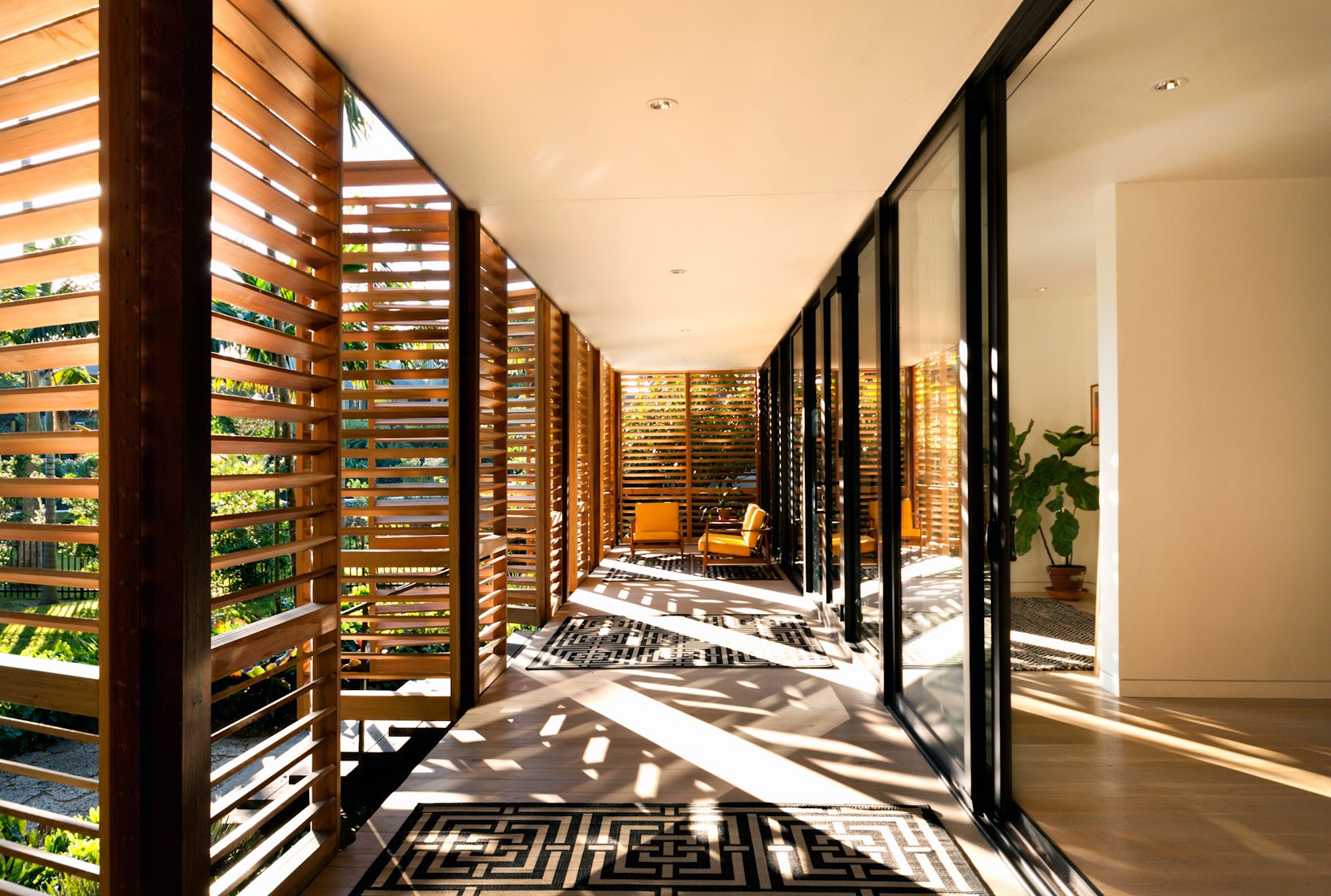
© Brillhart Architecture
Brillhart House by Brillhart Architecture, Miami, Fla, United States
As a tropical refuge in the heart of Downtown Miami, the Brillhart house was inspired by Dog Trot and Florida Cracker style architecture. The home features 100 feet of uninterrupted glass, outdoor living space and a façade that can be entirely opened when desired.

© Bark Design Architects

© Bark Design Architects

© Bark Design Architects
Maleny House by Bark Design Architects, Sunshine Coast, Australia
The Maleny House was designed as a residence straddling the mountainside. Perched atop a rim overlooking an impressive landscape below, the house is anchored to its surroundings while keeping a sense of transparency and lightness. Timber was used to reinforce the design’s lightweight character and balance the stone wall that grounds the project to the hillside.

© Jacobsen Arquitetura

© Jacobsen Arquitetura
RT House by Jacobsen Arquitetura, Paraty, Brazil
Conceptually, RT house was designed to appear as a one-story structure. Each floor was programmatically and topographically arranged as blocks that are linked by a continuous roof covering.

© Rupajiwa Studio

© Rupajiwa Studio
“Chahna” – Glenhill by Seshan Design Sdn Bhd, Shah Alam, Malaysia
Expanding beyond an existing structure that followed a Tropical Balinese look, Chahna explores a raw and industrial aesthetic through fair face concrete, brick and retro/vintage elements. With no true underlying concept, the house took on a varied and eclectic nature.
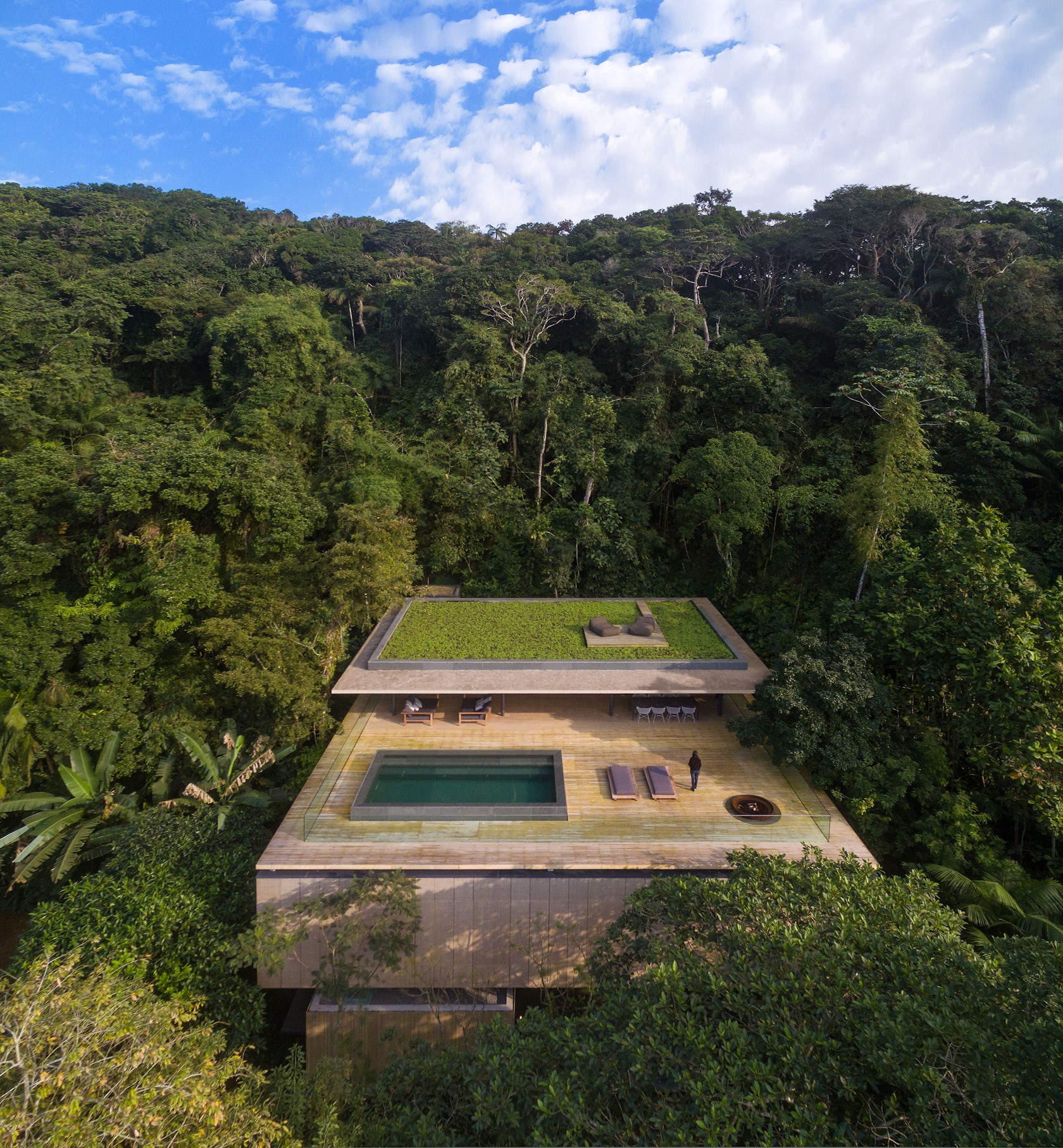
© Studio MK27

© Studio MK27
Jungle House by StudioMK27 – Marcio Kogan, Guarujá, SP, Brazil
Jungle House is located on the Paulista shore surrounded by a mountainous topography and the dense vegetation of the rainforest. The volume of the house was elevated above the ground and built into the mountain, designed to intensify connections between nature and architecture.
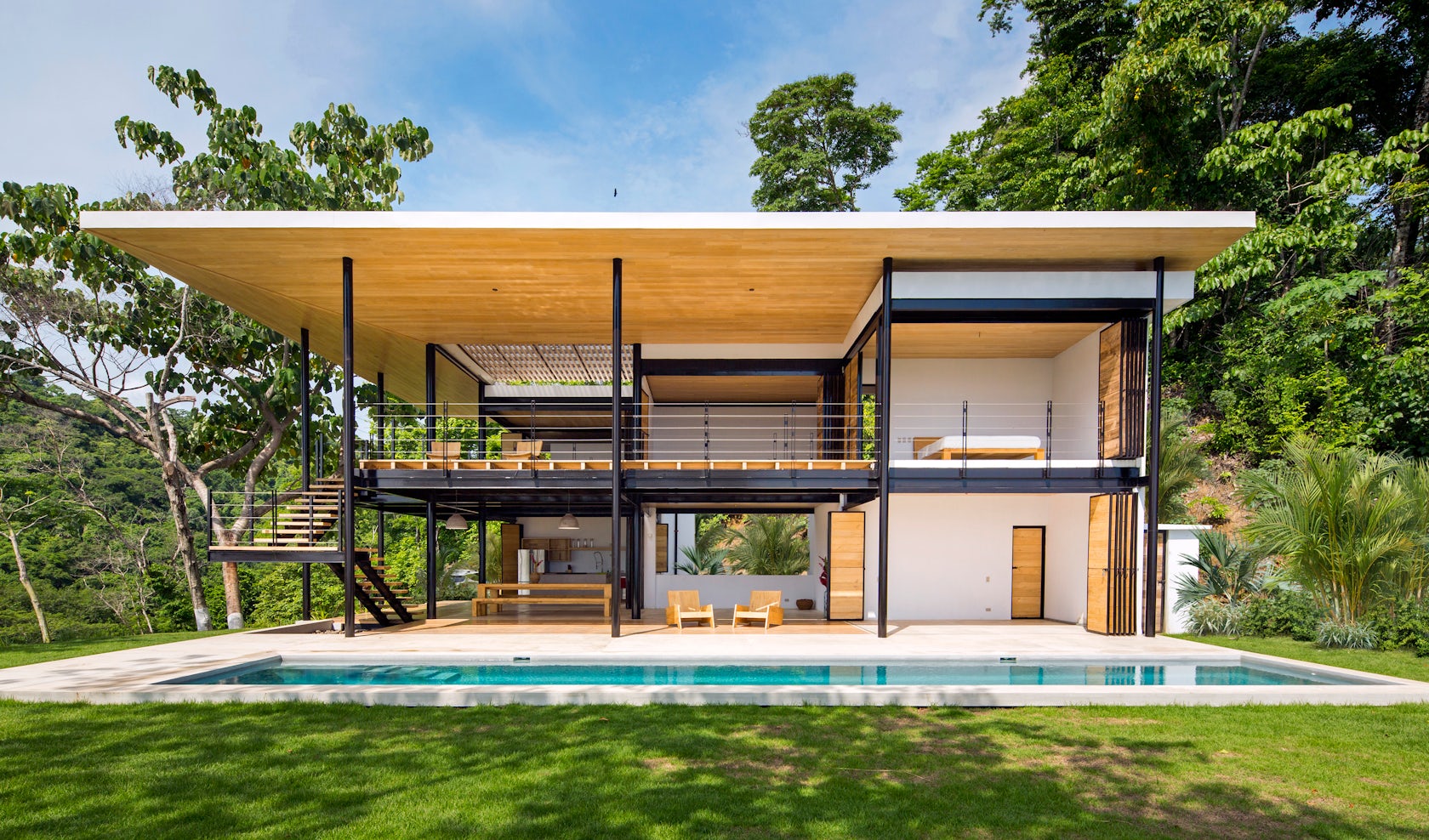
© Andrés García Lachner
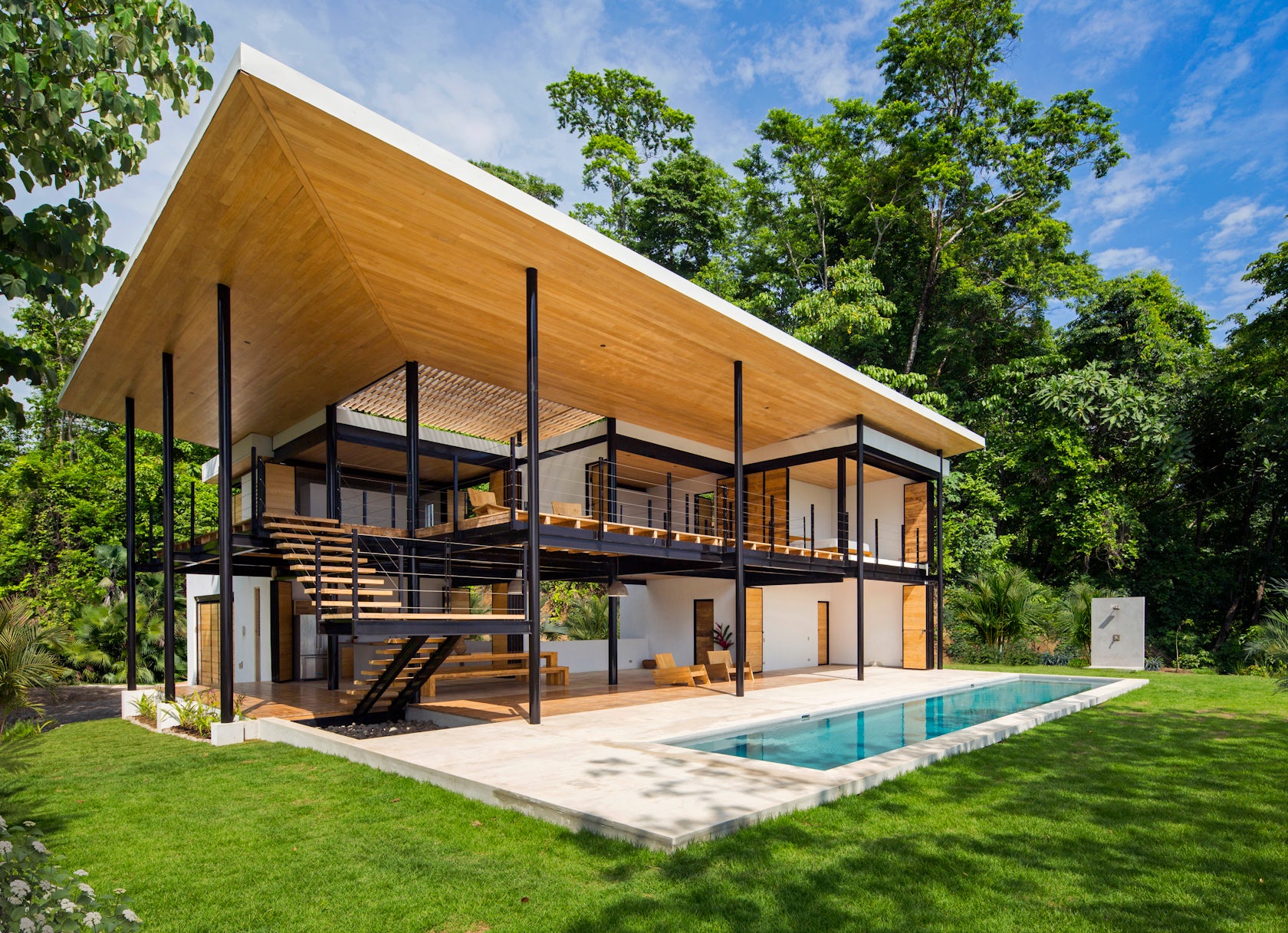
© Andrés García Lachner

© Andrés García Lachner
Ocean Eye by Benjamin Garcia Saxe, Santa Teresa Beach, Puntarenas Province, Costa Rica
Oriented to views of the jungle and the ocean, this terraced house was made to transition from a solid and intimate form towards a more lightweight, ephemeral structure. The interwoven terraces were made to create unexpected relationships between different levels of the house and the natural landscape.
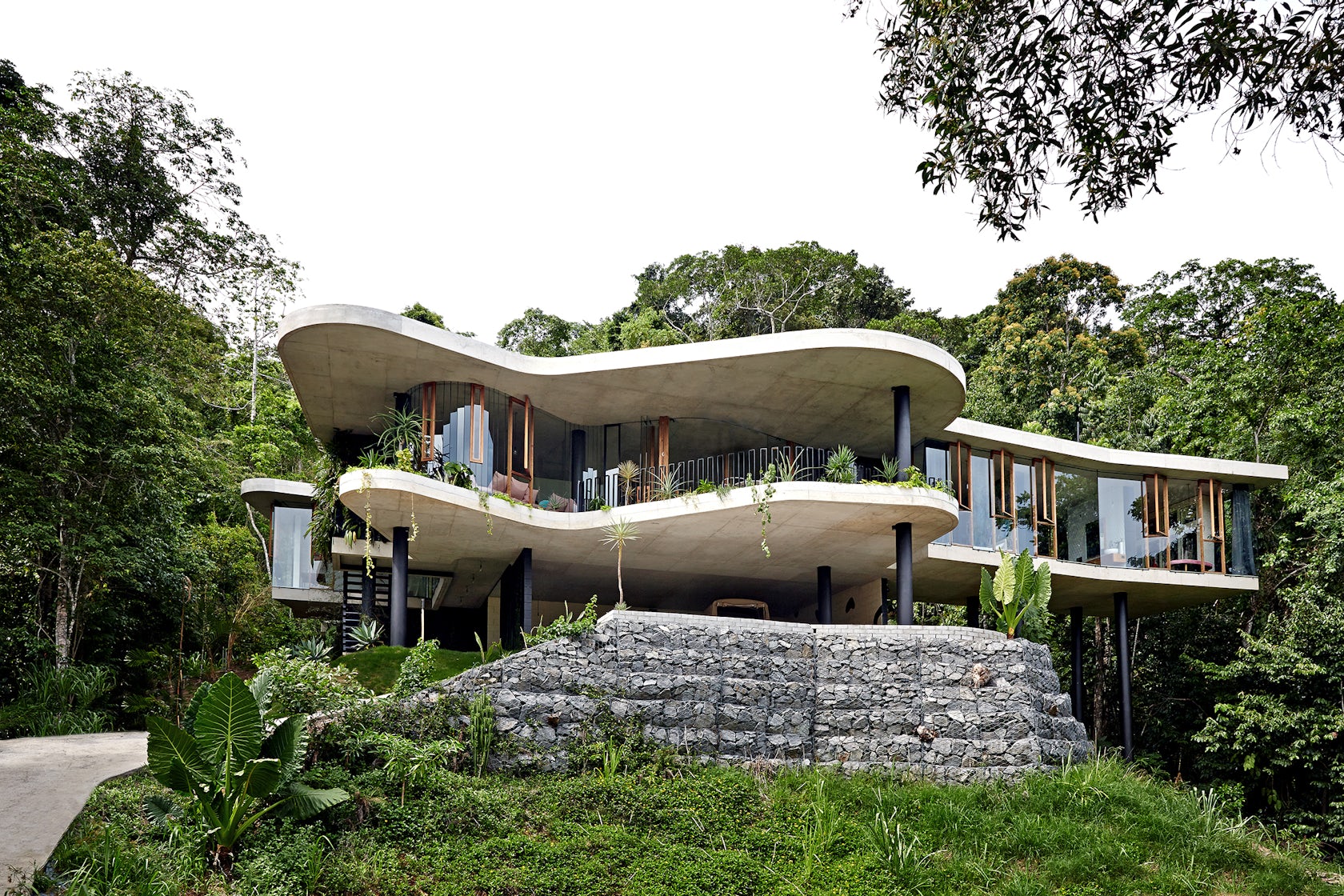
© Sean Fennessy

© Sean Fennessy
Planchonella House by Jesse Bennett Architect Builder, Cairns, Australia
Designed to inspire and enrich daily life, the Planchonella House is sited in tropical north Queensland. Embracing the surrounding heritage rainforest, the project was made as a raw and honest dwelling with contours that follow the site ridgeline.
Architects: Showcase your next project through Architizer and sign up for our inspirational newsletter.
