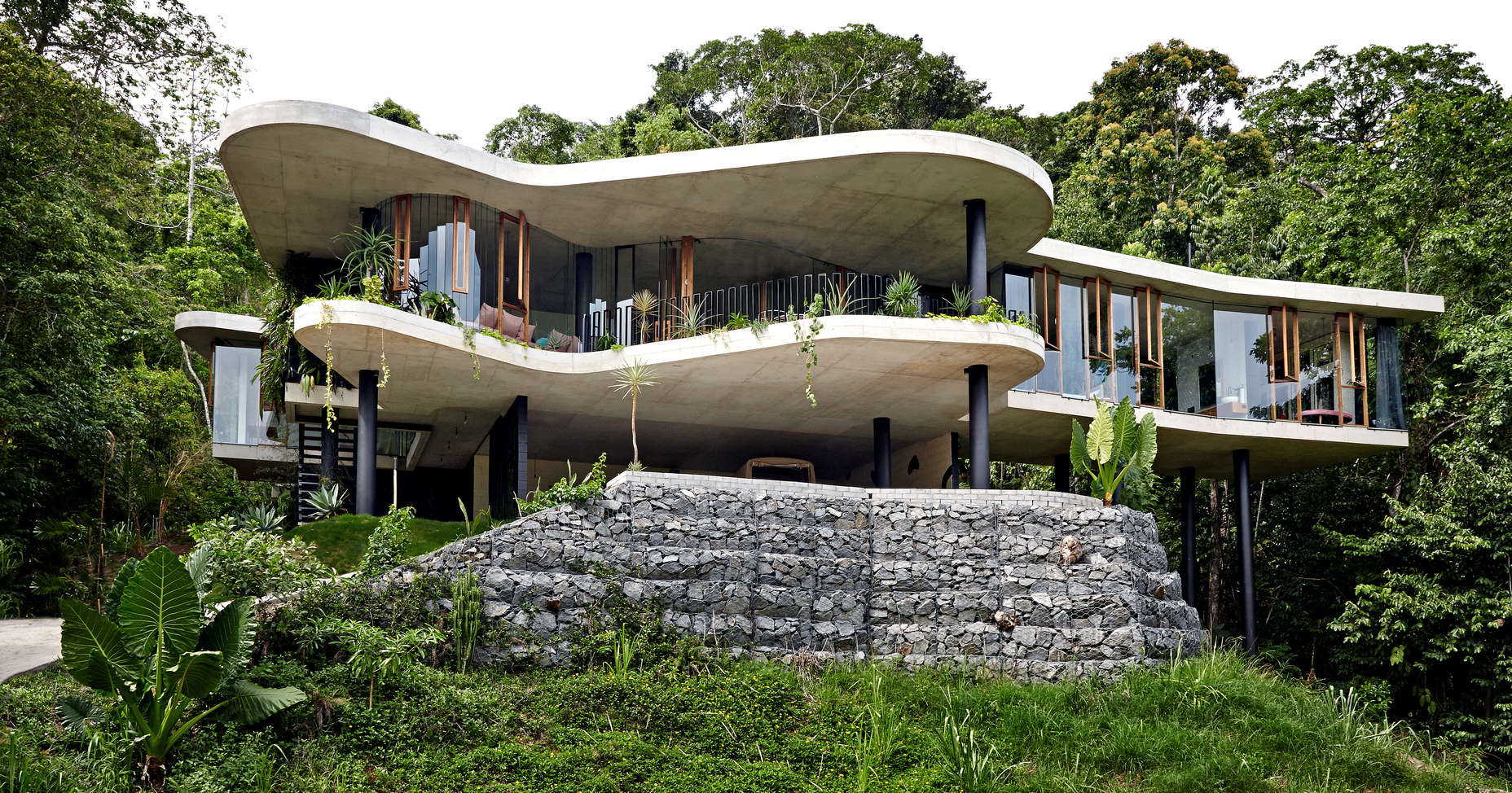France’s fourth largest city is about to receive its first-ever skyscraper project by none other than world-renowned architect Daniel Libeskind. Toulouse, situated in the south of the country, will soon be home to a 150-meter-tall [492-foot-tall] twisting structure that will rise above the Canal du Midi in the heart of the city’s business district.

Image courtesy of MORPH
The project has been dubbed Occitanie Tower after the region in which it is located. Studio Libeskind and local architect Francis Cardete are leading the design. Paris-based landscape architect Nicolas Gilsoul will add a stunning spiral of greenery to the structure embedded within an exposed strip of the building’s exterior carved from street level to the 40th floor. Within the cut, various verdant plants will grow and change colors during the seasons. This vertical green ribbon is designed to reference the lush waterway of the adjacent canal.

Image courtesy of LUXIGON
Occitanie Tower features a near-transparent glazed façade that will reflect the subdued pink and brown tones of the surrounding structures. As light changes throughout the day, the bright material will change the perception of the space. By day and night, the tower will serve as a new local landmark for the city.

Image courtesy of MORPH
“The tower becomes a unique object in a vast urban space,” said Libeskind in a statement. “The tower will not only become a destination, but also a defining space.”
Built on the site of a former postal sorting center at Gare Matabiau just east of the city center, the building will house 11,000 square meters [118,400 square feet] of office space, a hotel, 120 apartments, a restaurant with panoramic views of the city, commercial spaces and offices for France’s state-owned railway company SNCF. It will also feature south-facing views of the nearby Pyrenees mountains. Construction is expected to start in 2018 with a completion date of 2022.

Images courtesy of MORPH
Studio Libeskind also recently announced another project slated for the southern French city of Nice. Gare Thiers-est, designed in conjunction with Fevrier Carre and landscape architect Jean Mus, will be an 18,300-square-meter [196,980-square-foot] high-end commercial development for Thiers Train Station. It will house shops, restaurants, a hotel, a 600-seat auditorium, co-working spaces and terraced cafés and is set to open in 2019.
Image courtesy of Studio Libeskind









