Architizer's new image-heavy daily newsletter, The Plug, is easy on the eyes, giving readers a quick jolt of inspiration to supercharge their days. Plug in to the latest design discussions by subscribing.
Many architects find inspiration in the trees. For some, treehouses conjure a childhood memory of a secret hideout, remembered and reimagined, while others embrace the engineering challenge of building within the natural confines of the forest. There is a perpetual appreciation for the attention to detail needed to design and construct around a living entity, which necessitates the creative use of materials and a clear understanding of structural design.
Below are 7 examples of beautiful treehouse residences, hotels and workspaces, all unique and inspiring in their own way.
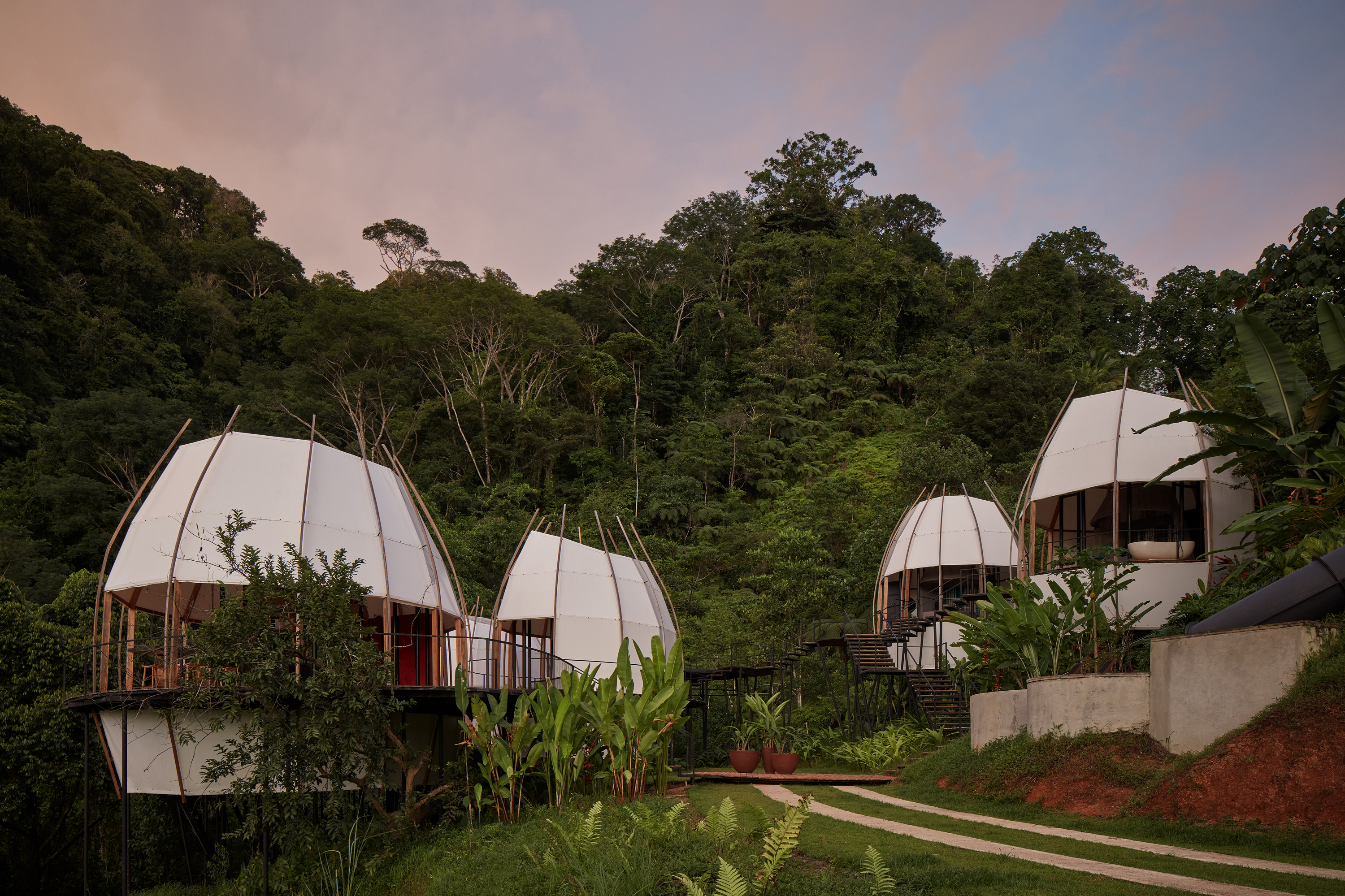
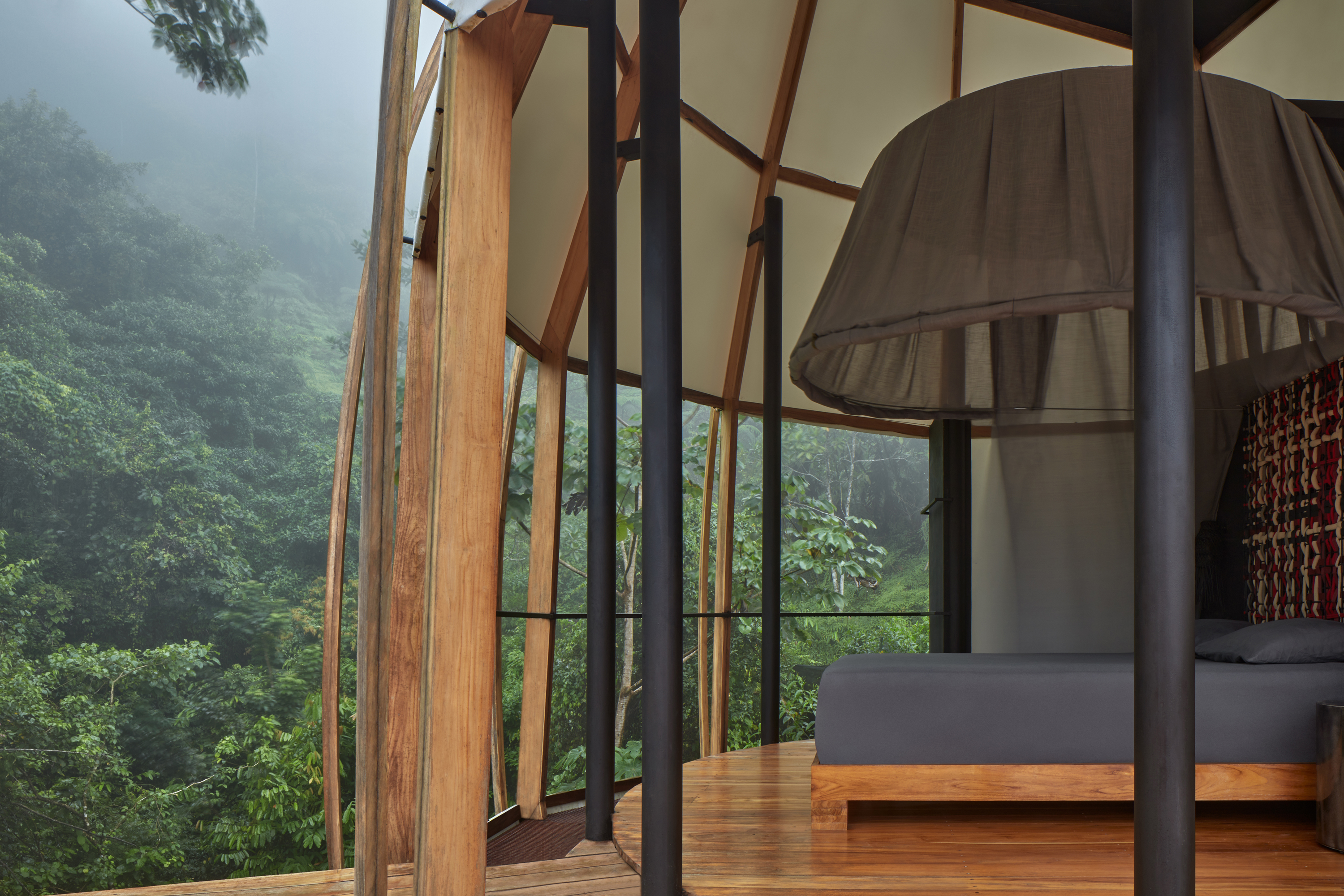 COCO Art Villas by ARCHWERK and Formafatal, Puntarenas Province, Costa Rica
COCO Art Villas by ARCHWERK and Formafatal, Puntarenas Province, Costa Rica
Nestled along a steep forested slope near the town of Uvita and inspired by the shape of seed cones, COCO Art Villas are multi-space habitats erected high above the Costa Rican jungle. Part of the larger Art Villas complex, the individual living spaces of COCO are sensitively connected to other buildings by footpaths, stairs and bridges. The idea is for visitors to be directly entwined with the surrounding treetops, giving them a sense of adventure and discovery at every moment. Open to the elements and intentionally minimal on the interior, these elevated villas are a bold example of experimental metal and timber construction that succeed in making simplicity incredibly luxurious.
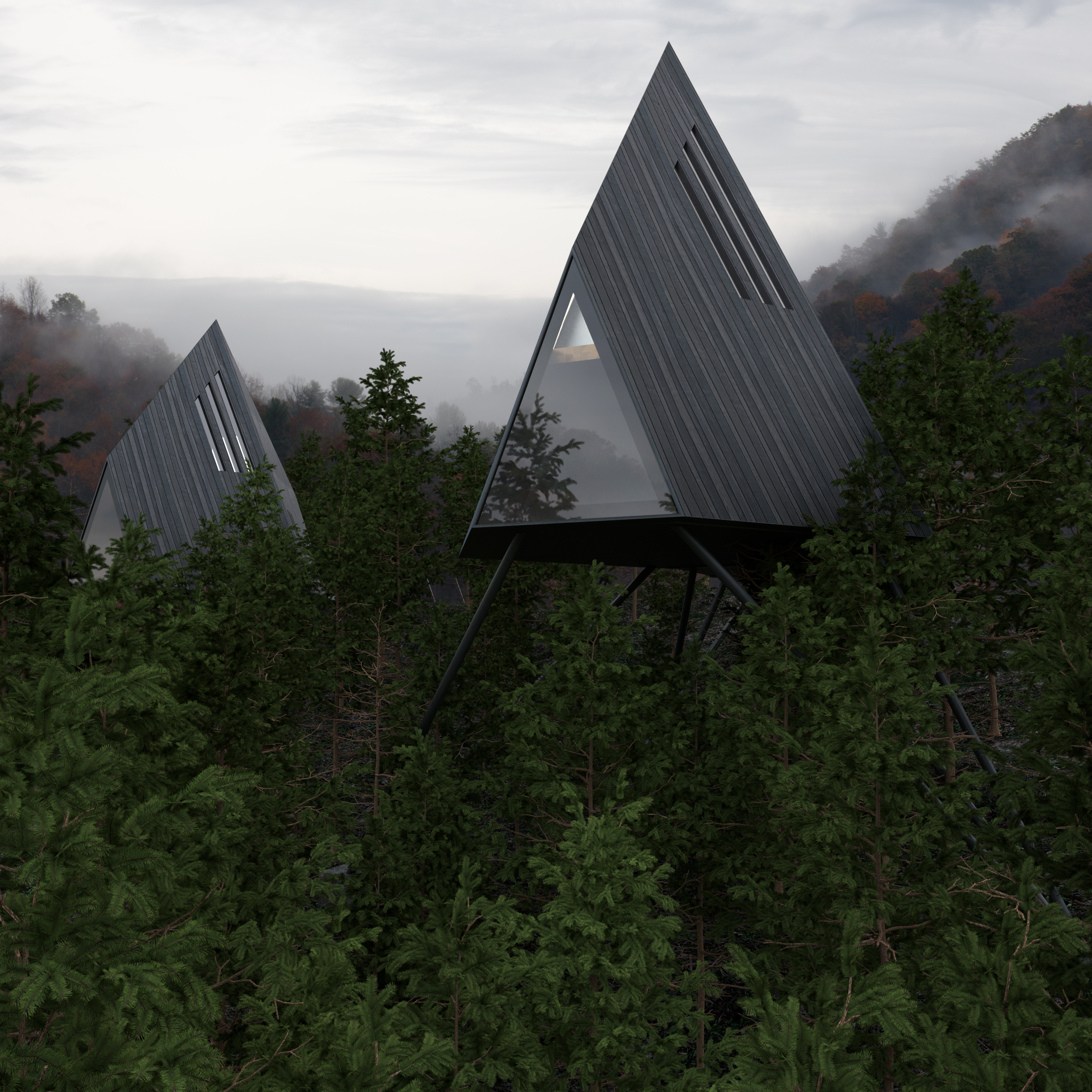
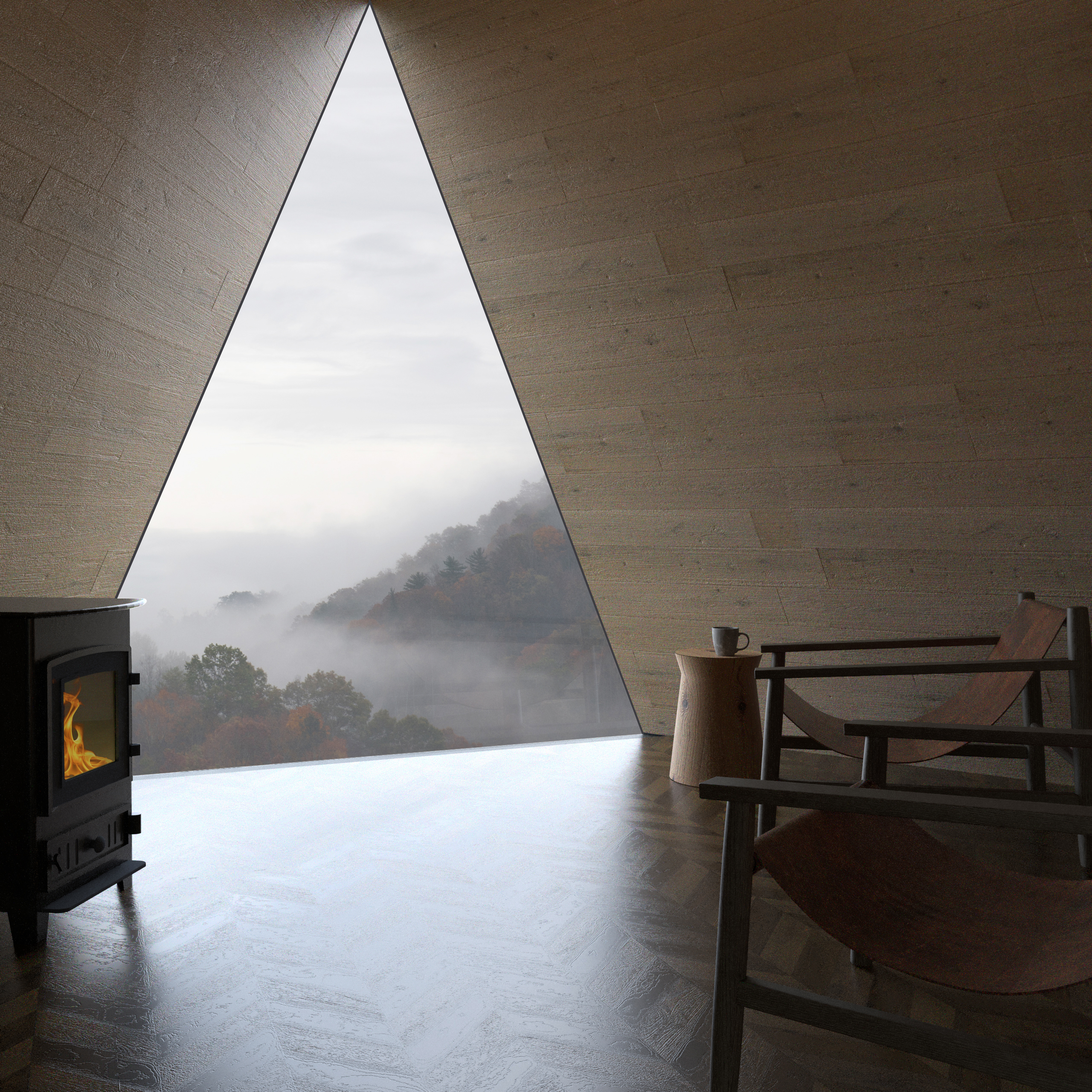 A-F3 Tree House by Antony Gibbon Designs
A-F3 Tree House by Antony Gibbon Designs
A sharply pitched, geometric home, the A-F3 treehouses are dark triangular entities designed to sit amongst the very tops of the trees. The upper floor of each structure houses a bedroom, while the lower is a spacious living area. To one side of the hexagonal floor-plate is a large, uninterrupted window, offering a unique view of the natural surroundings. The buildings are modern in design, yet their dark timber cladding and delicate pedestals allow them to stand comfortably within the natural landscape.
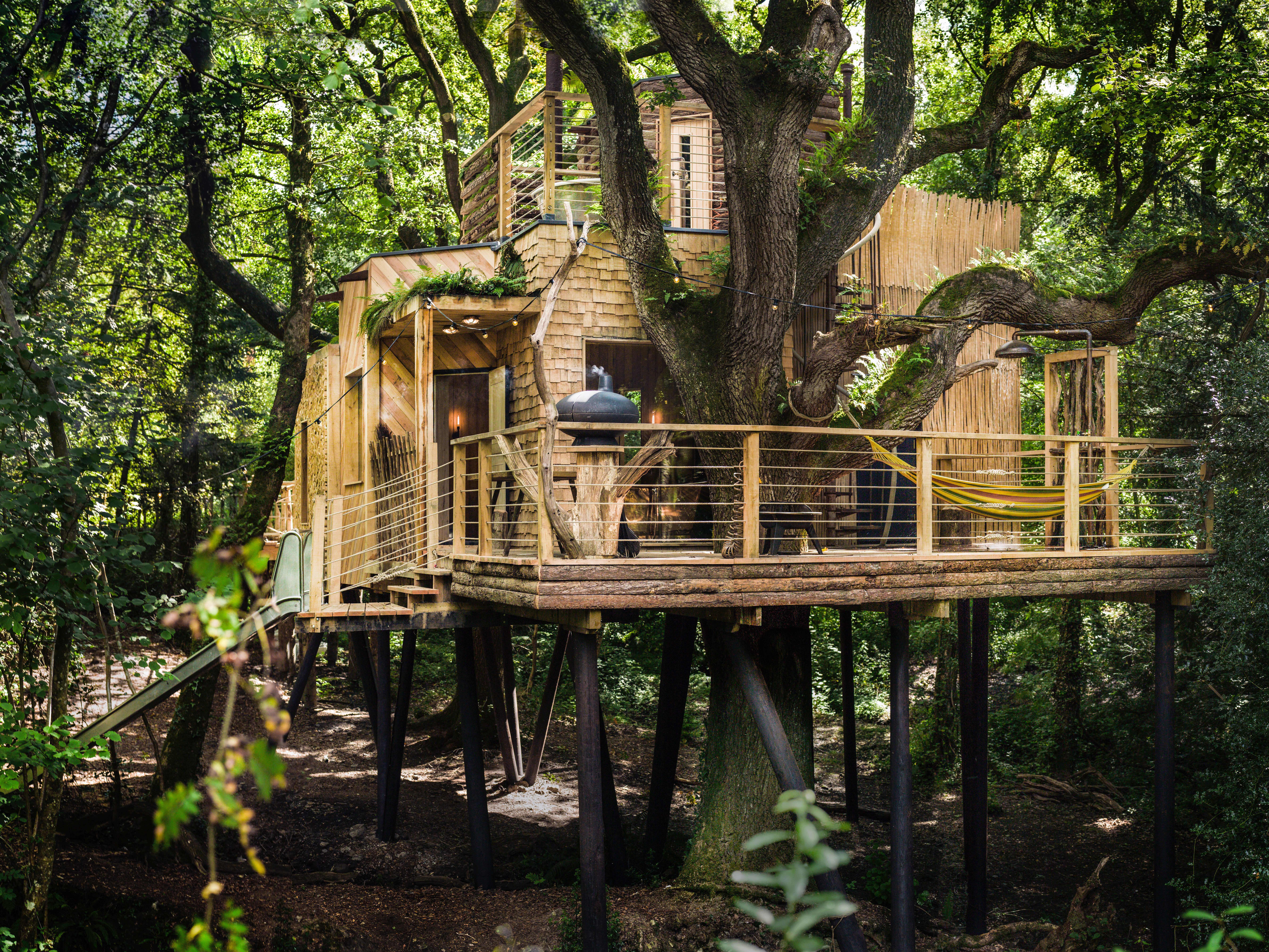
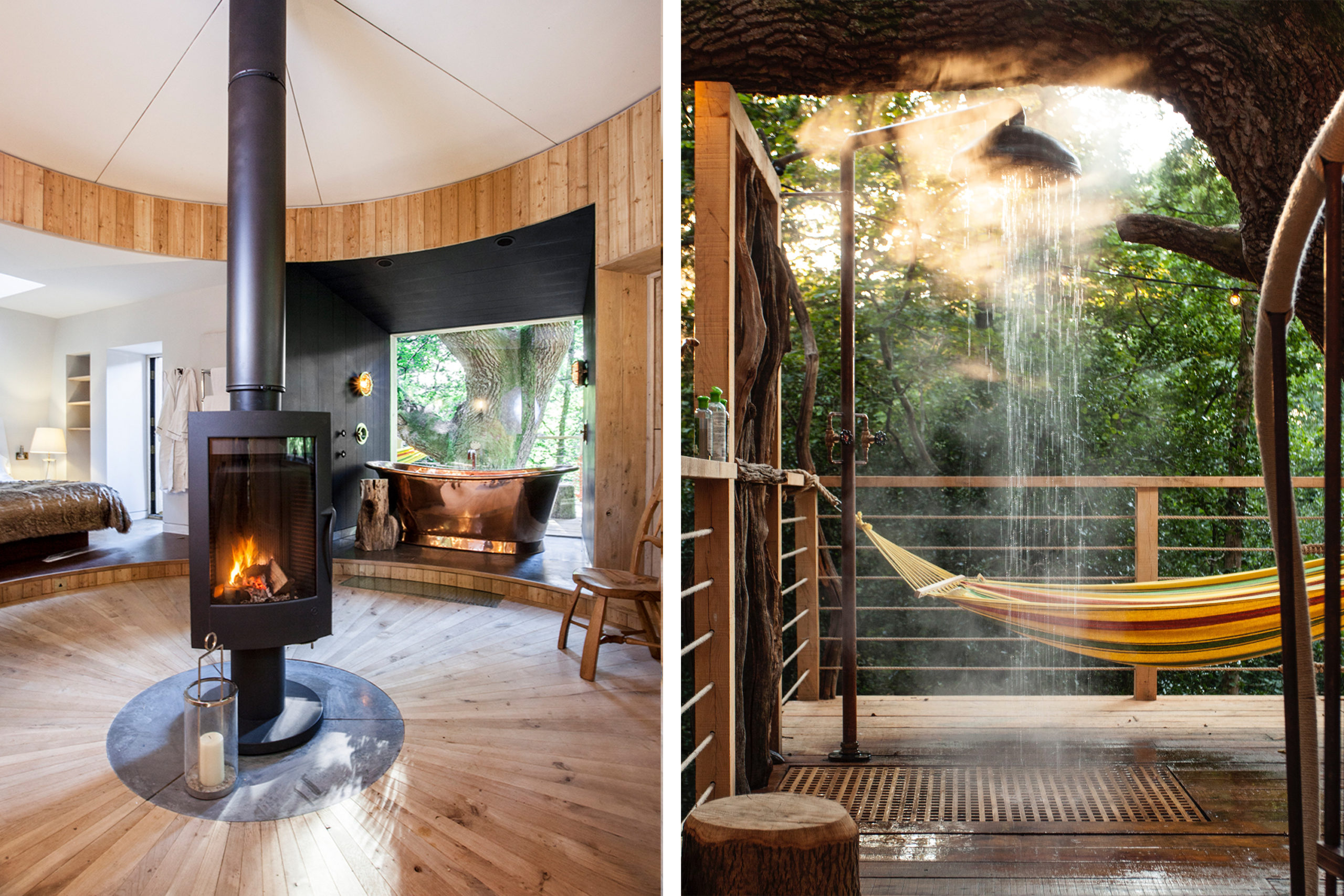 The Woodsman’s Treehouse by Mallinson Ltd, Dorset, England, UK
The Woodsman’s Treehouse by Mallinson Ltd, Dorset, England, UK
Built on stilts among the branches of three oak trees, The Woodsman’s Treehouse is over 30 feet high. Combining sustainable wood with impeccable craftsmanship, the treehouse is playful luxury at its best. The interior is arranged around a cylindrical central living area, with various subspaces housing the lobby, bed, bath and kitchen located on the compass points. The treehouse holds many surprises, incorporating a sauna, hot tub, revolving stove, pizza oven, open-air shower and even a slide. It is the perfect amalgamation of childhood fantasy and beautiful adult hide-away.
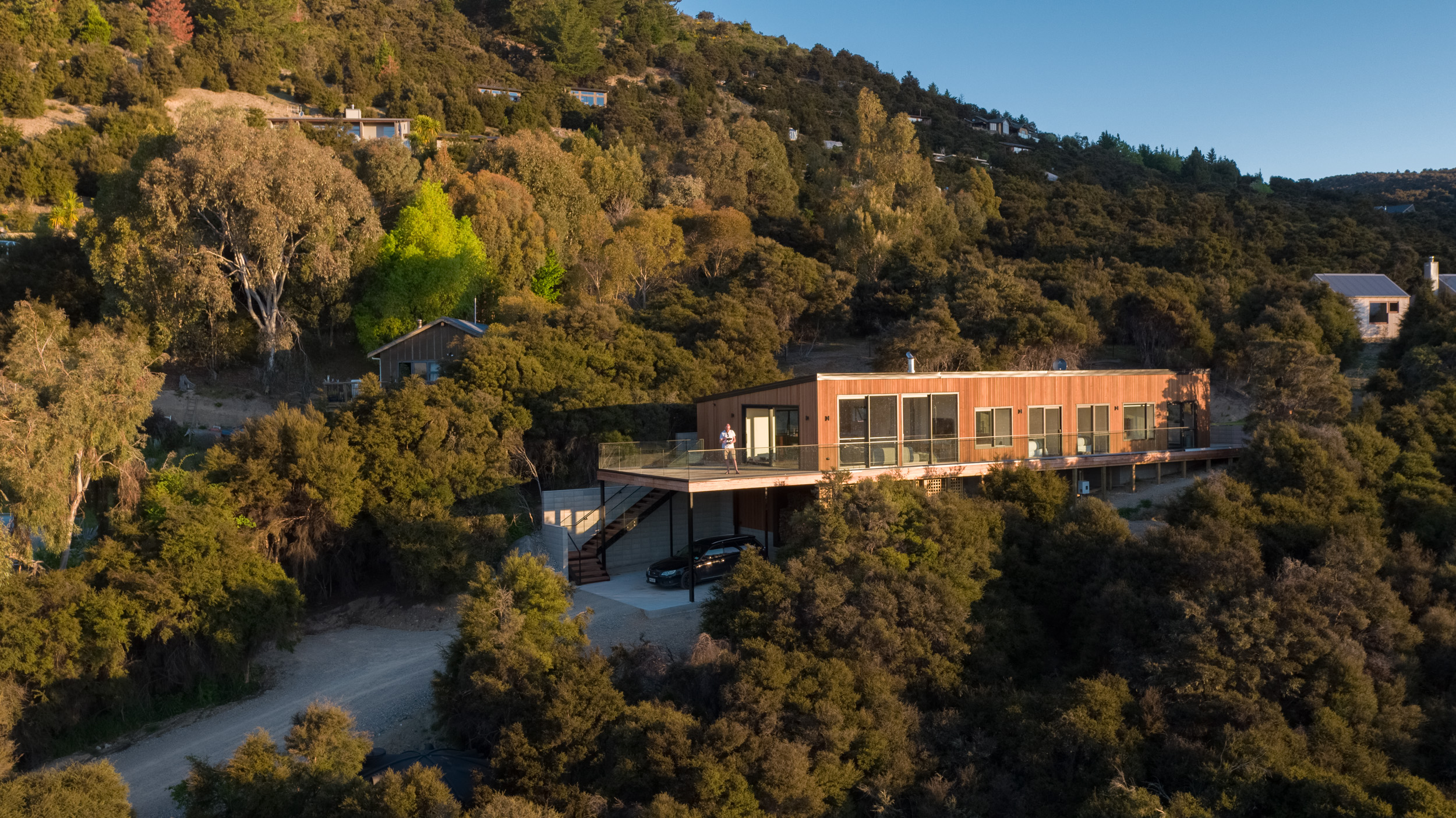
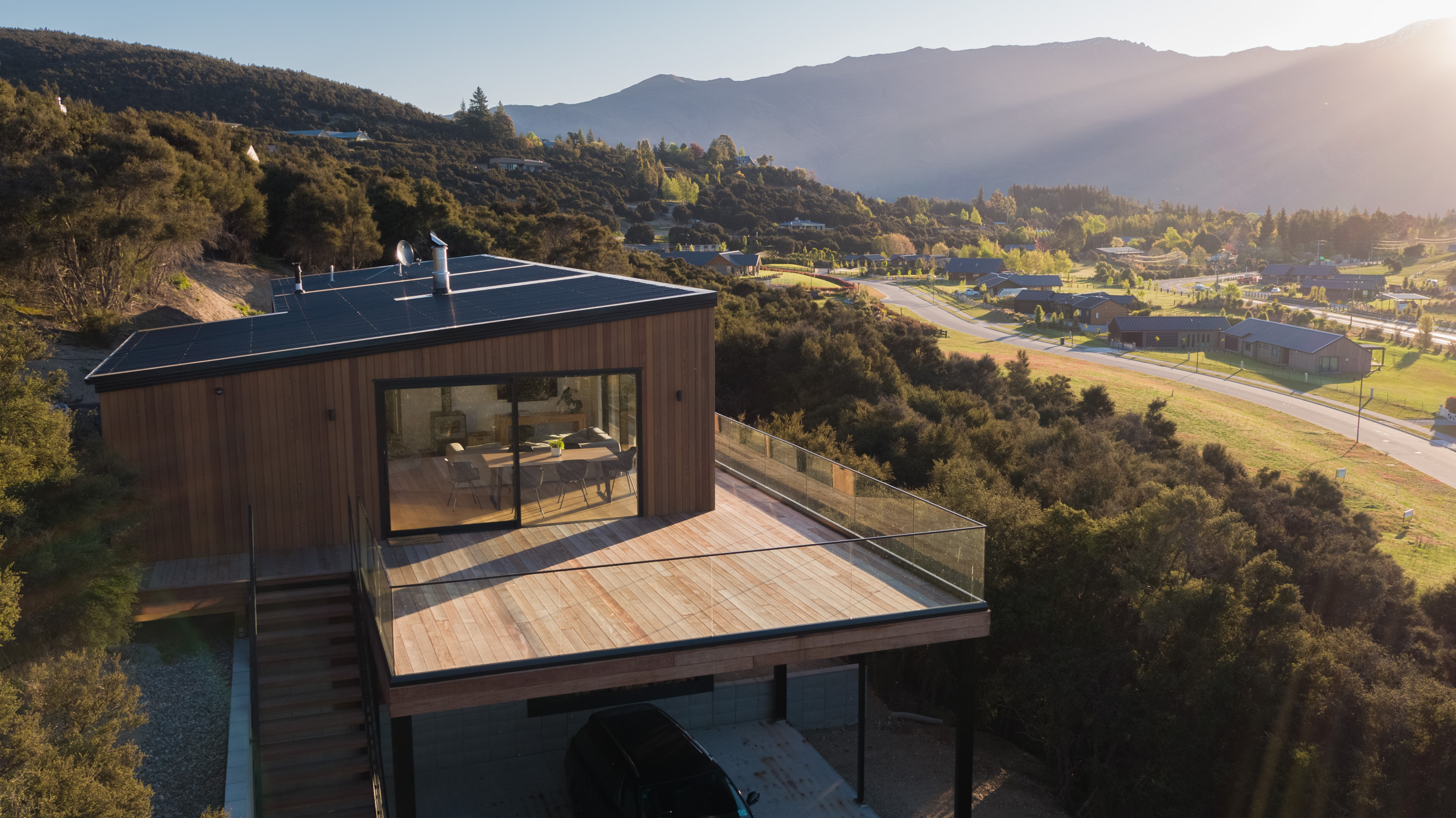
Wanaka Treehouse by Minimal Design, Wanaka, New Zealand
Wanaka Treehouse floats above the native Kanuka trees of New Zealand and boasts stunning views of the Southern Alps. The project is a unique vision by Minimal Design, determined to highlight the surrounding landscape in the most remarkable way possible. Custom woodwork throughout the interior and exterior of the treehouse creates a warm and inviting space that is bathed in light throughout the day. A large wraparound deck spans the length of the building, immersing visitors in the surrounding trees, while a terraced lawn of the master bedroom and a private spa bath are also tucked into the Kanuka trees.
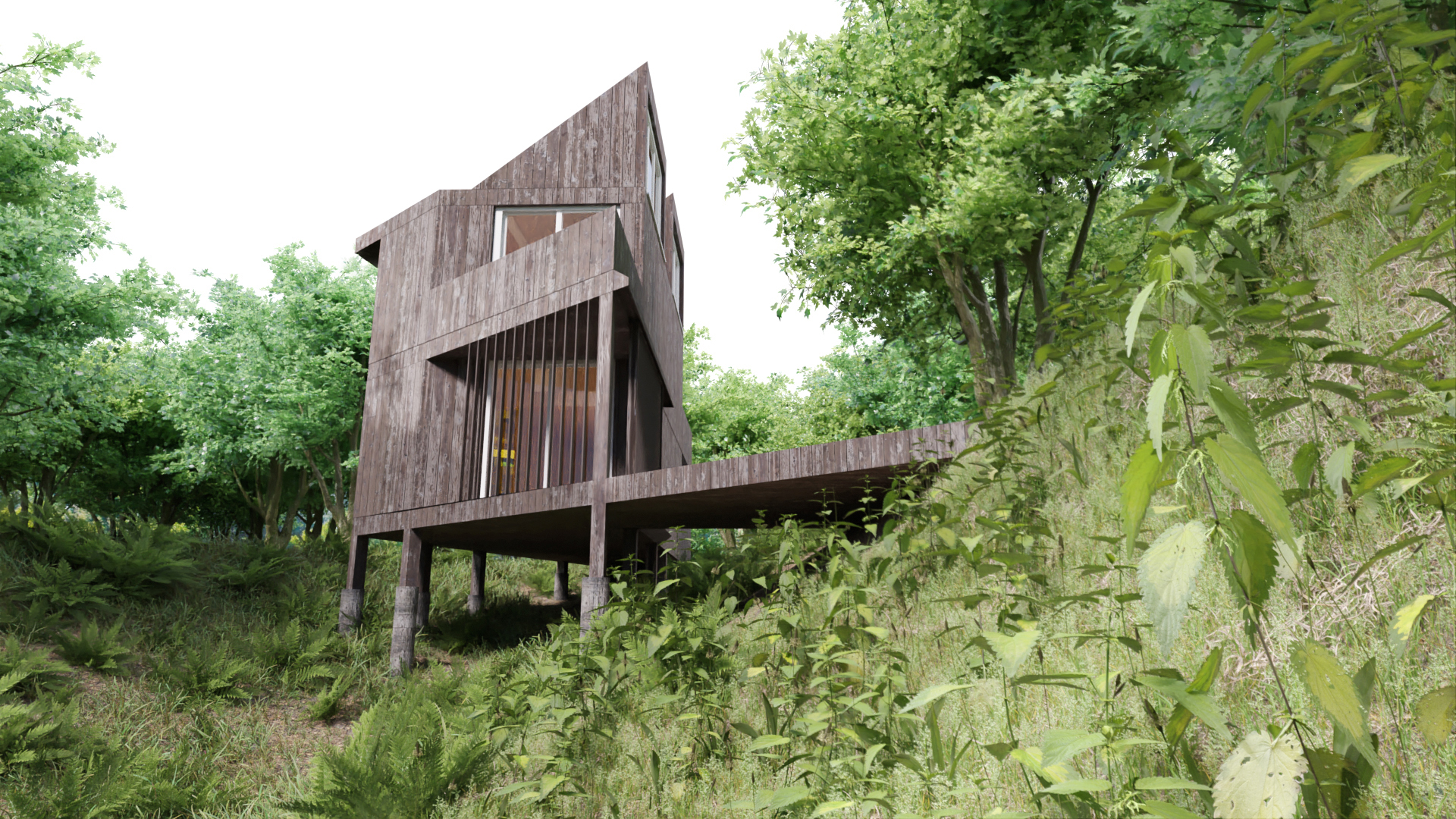
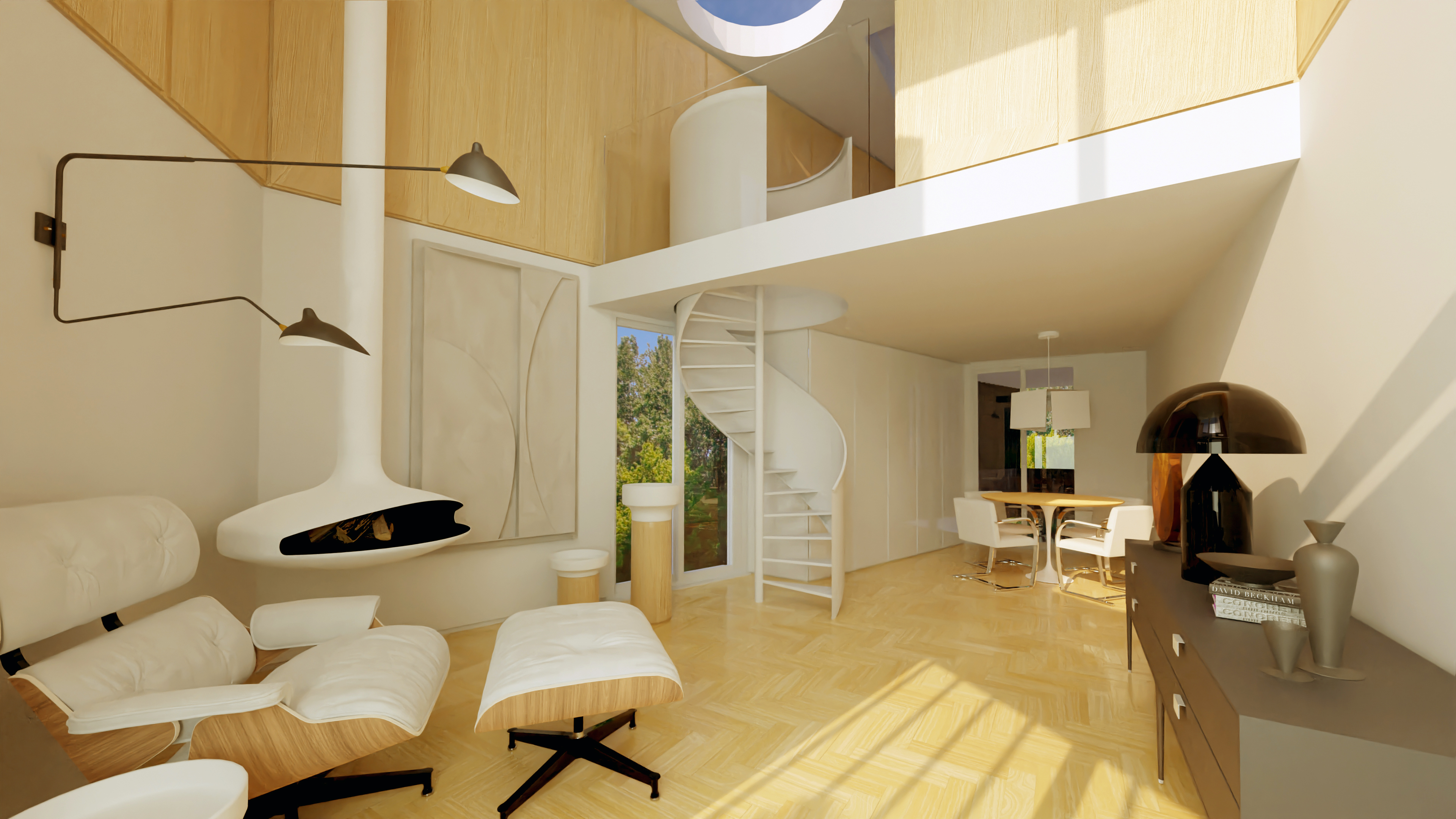 Fairfax Residence by Studio KfA, Marin County, CA, US
Fairfax Residence by Studio KfA, Marin County, CA, US
Built on a plot deemed too small to develop, the Fairfax Residence is an interesting and intelligently designed timber-framed structure. Perched on stilts and accessed by a long bridge, the building’s unconventional size and shape were both dictated by the boundaries of the plot. However, the two-bedroom home sports a surprisingly spacious interior, and has been created with a flexible, open plan configuration. A double-height ceiling makes the living spaces feel larger still.
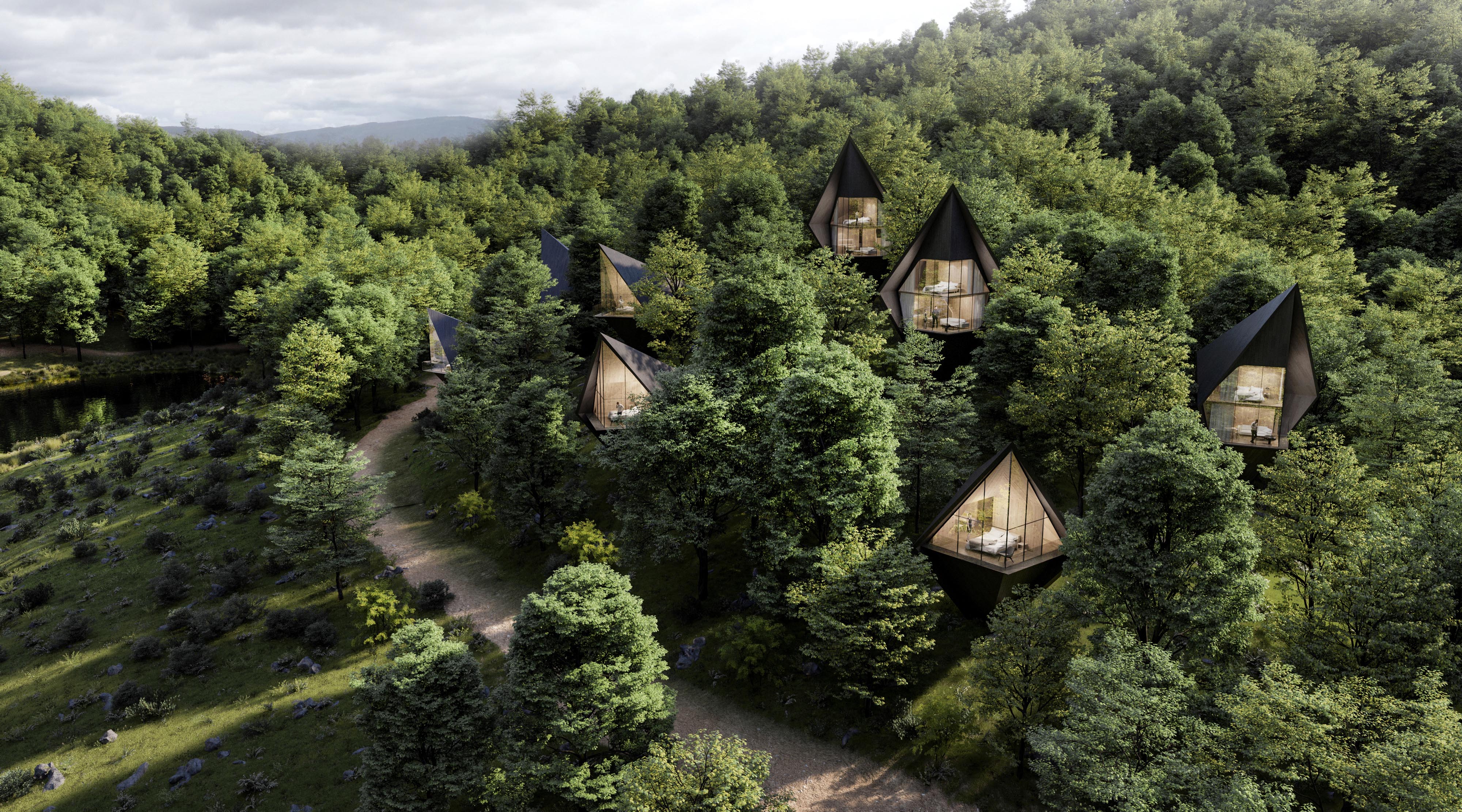
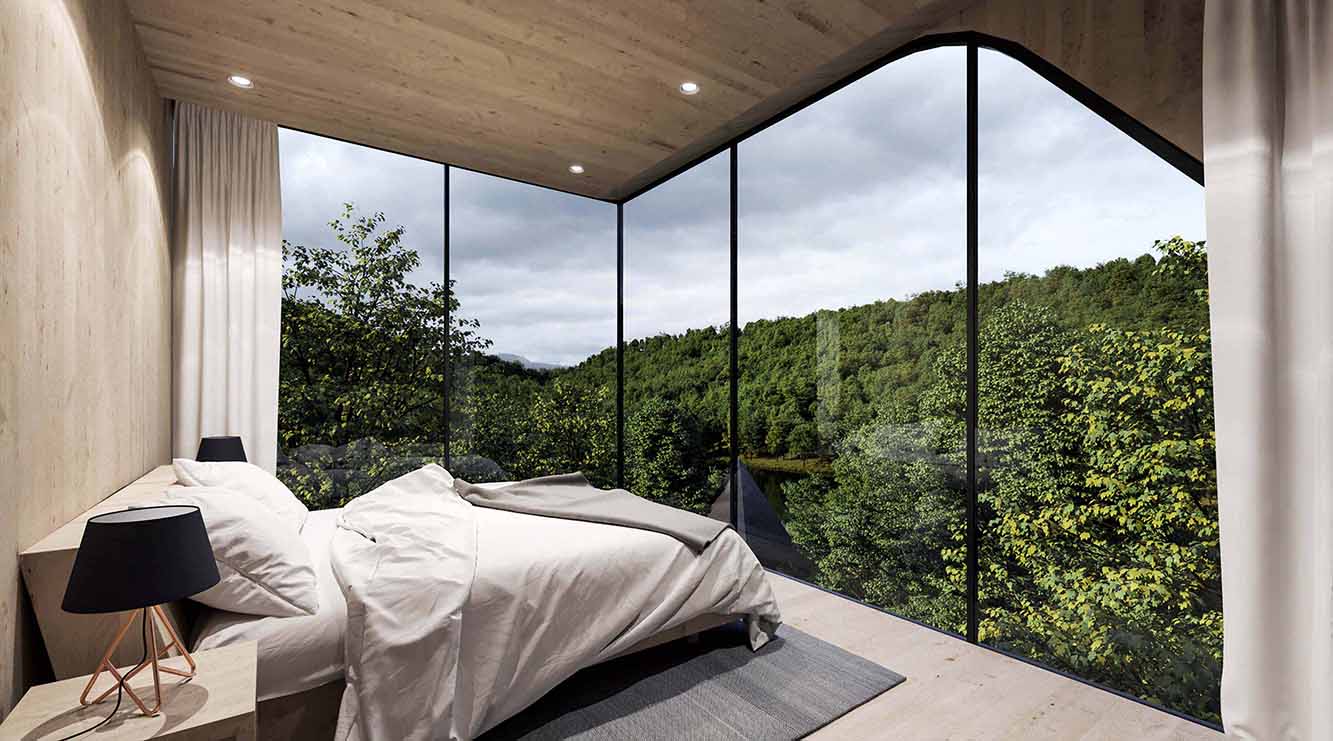 Tree Houses by Peter Pichler Architecture, McLean County, IL, US
Tree Houses by Peter Pichler Architecture, McLean County, IL, US
Peter Pichler Architecture’s Tree Houses are aimed at providing visitors with a maximum connection to nature. The sharp, steep roofs of the project’s unusually shaped cabins are inspired by the surrounding maple, poplar and oak trees, and are clad in local wood. Developed as a concept for sustainable treehouses in the United States, the new scheme envisions a series of structures nestled into the wooded landscape. Part of a luxury resort, the treehouses are designed to be fully sustainable, consuming net-zero energy.
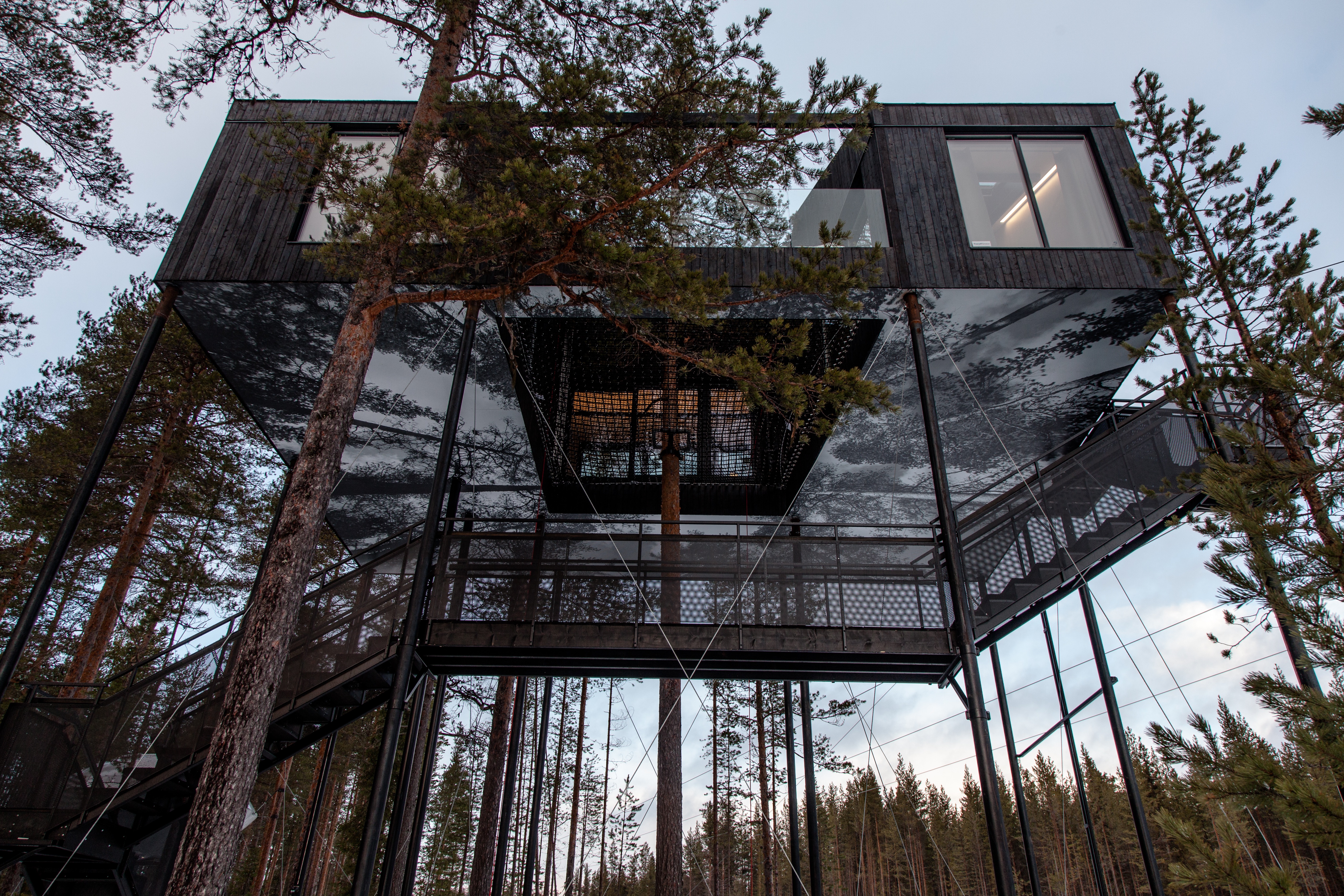
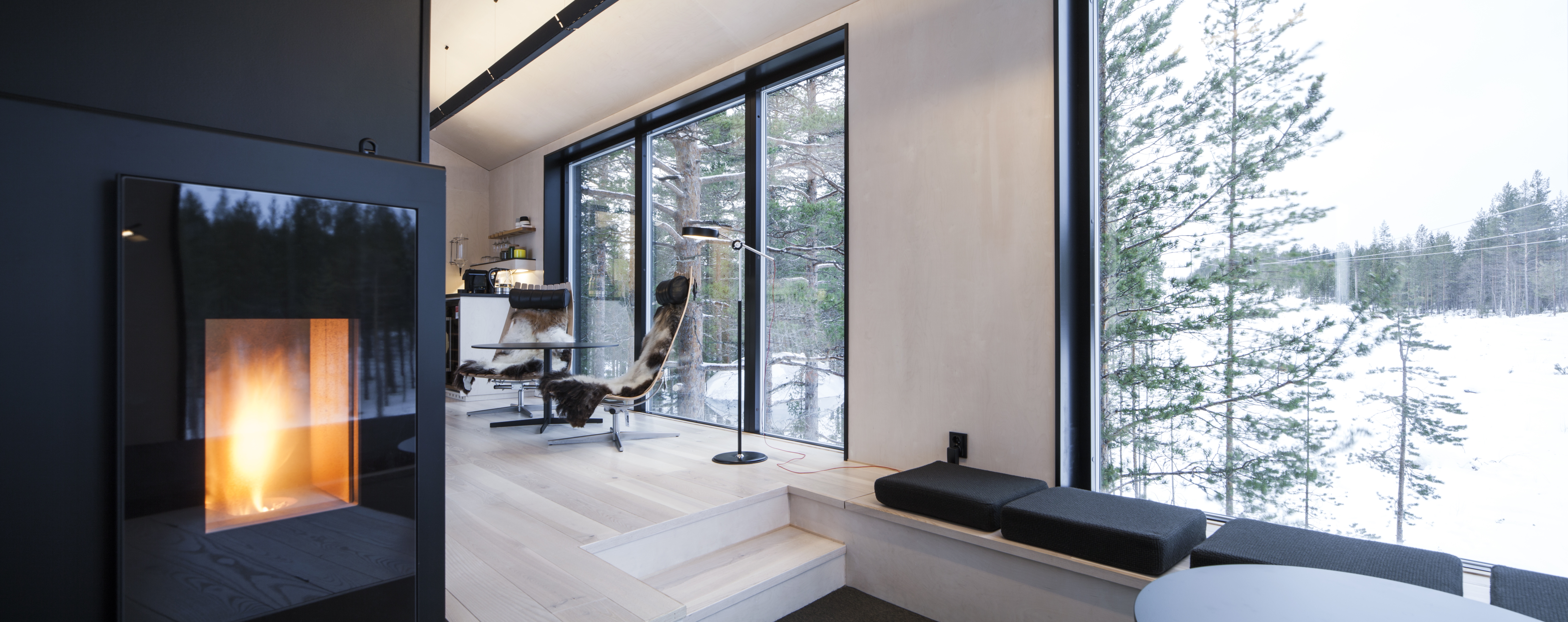 The 7th Room by Snøhetta, Edeforsvägen, Norrbottens län, Sweden
The 7th Room by Snøhetta, Edeforsvägen, Norrbottens län, Sweden
Part of the renowned TreeHotel in Northern Sweden, the Snøhetta’s “The 7th Room” is one of many treehouses within a larger retreat. It provides its guests with a breathtaking view of the Lapland treetops and the Lule River. With a focus on the surrounding nature, the design features large windows, a netted terrace suspended above the forest floor, and a tree stretching up through the cabin. The boundaries between indoors and outdoors are blurred, making the cabin one with the forest. With its wooden characteristics and unique location in the treetops, The 7th Room is a modern celebration of the traditional Nordic cabin and the pine tree forest that surrounds it.
Architizer's new image-heavy daily newsletter, The Plug, is easy on the eyes, giving readers a quick jolt of inspiration to supercharge their days. Plug in to the latest design discussions by subscribing.
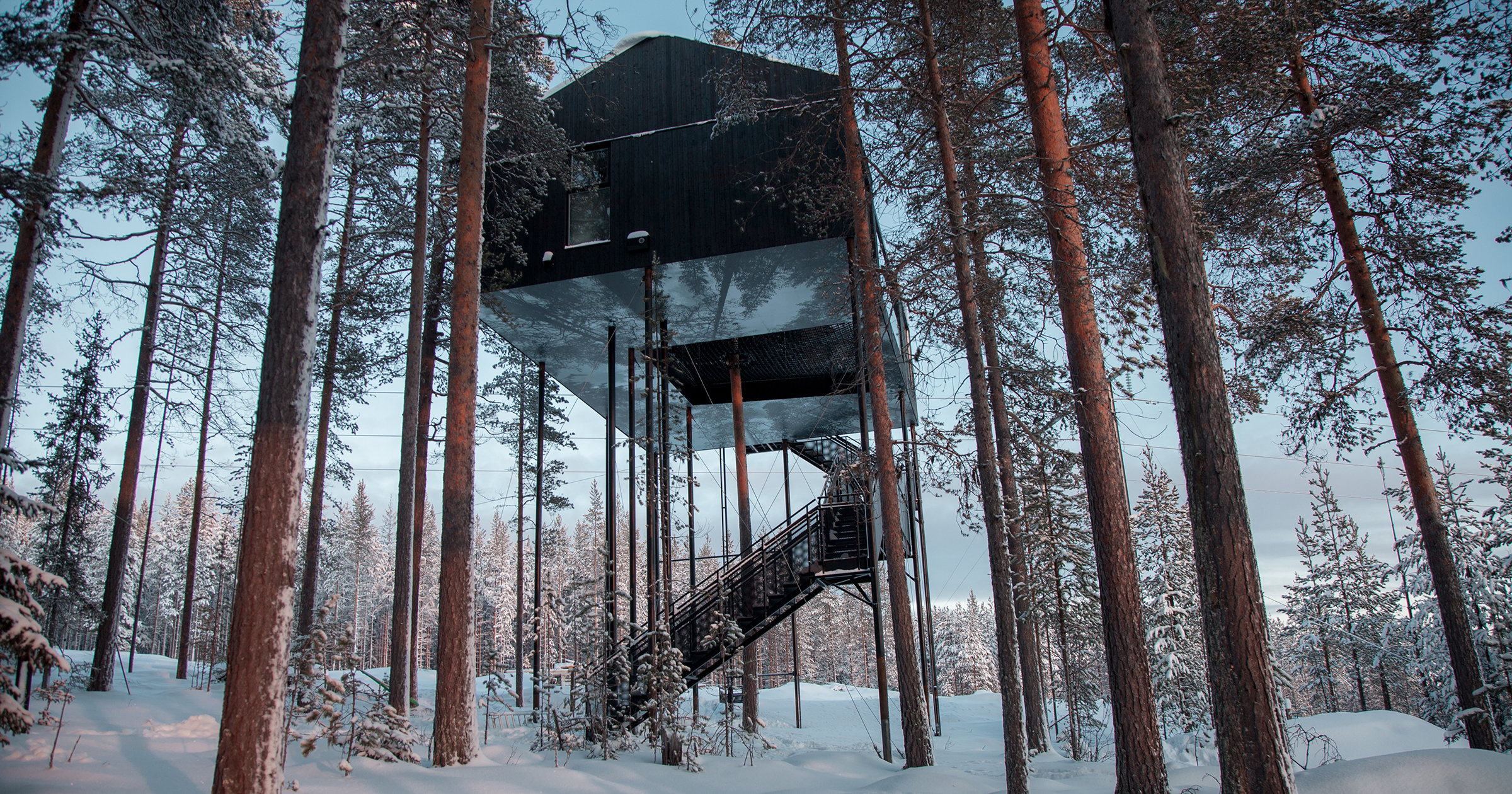





 A-F3 Tree House
A-F3 Tree House  Art Villas Costa Rica | COCO
Art Villas Costa Rica | COCO  Fairfax Residence
Fairfax Residence  The 7th room
The 7th room  the woodsman's treehouse
the woodsman's treehouse  Tree Houses, Dawson Lake, U.S.
Tree Houses, Dawson Lake, U.S.  Wanaka Treehouse
Wanaka Treehouse 


