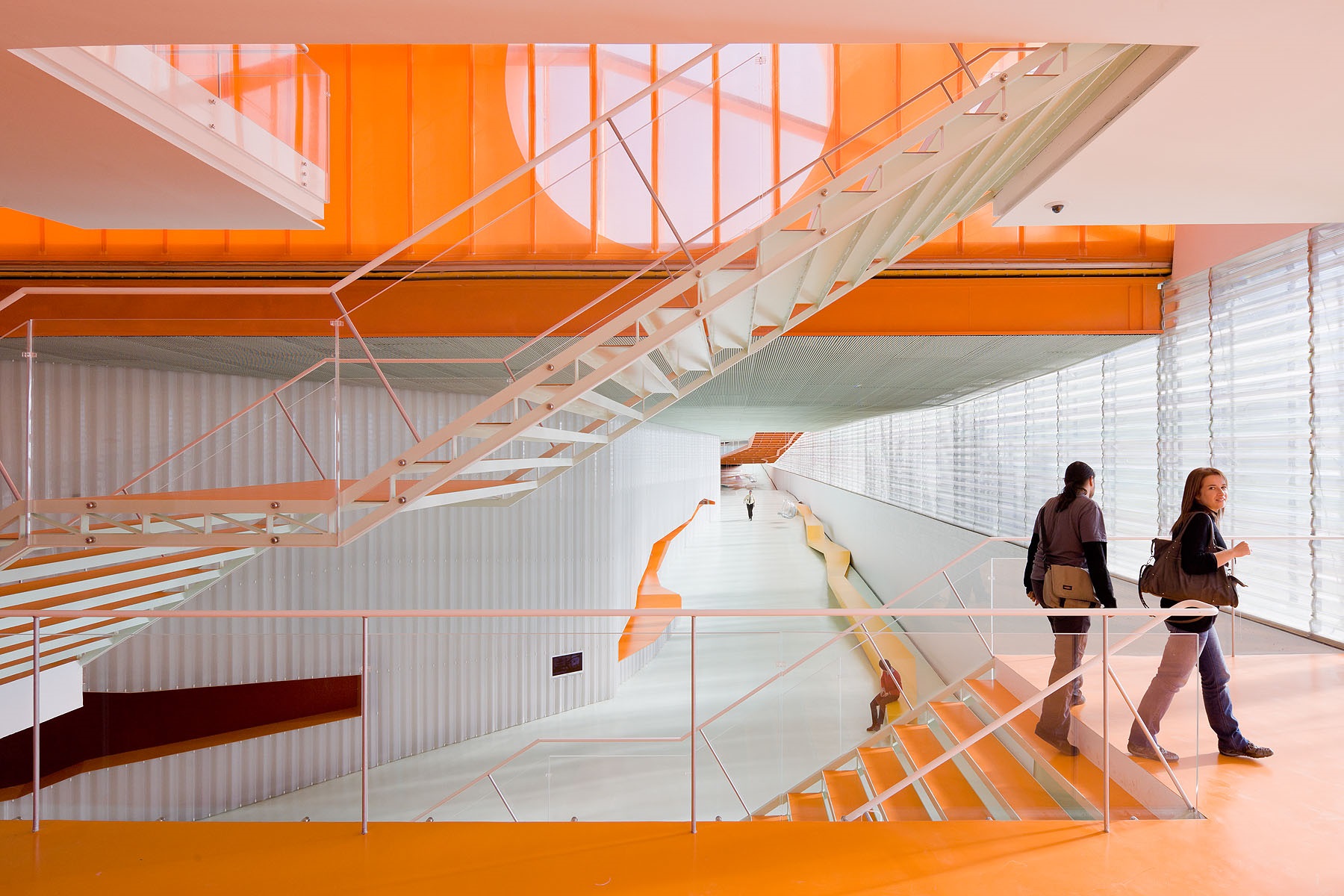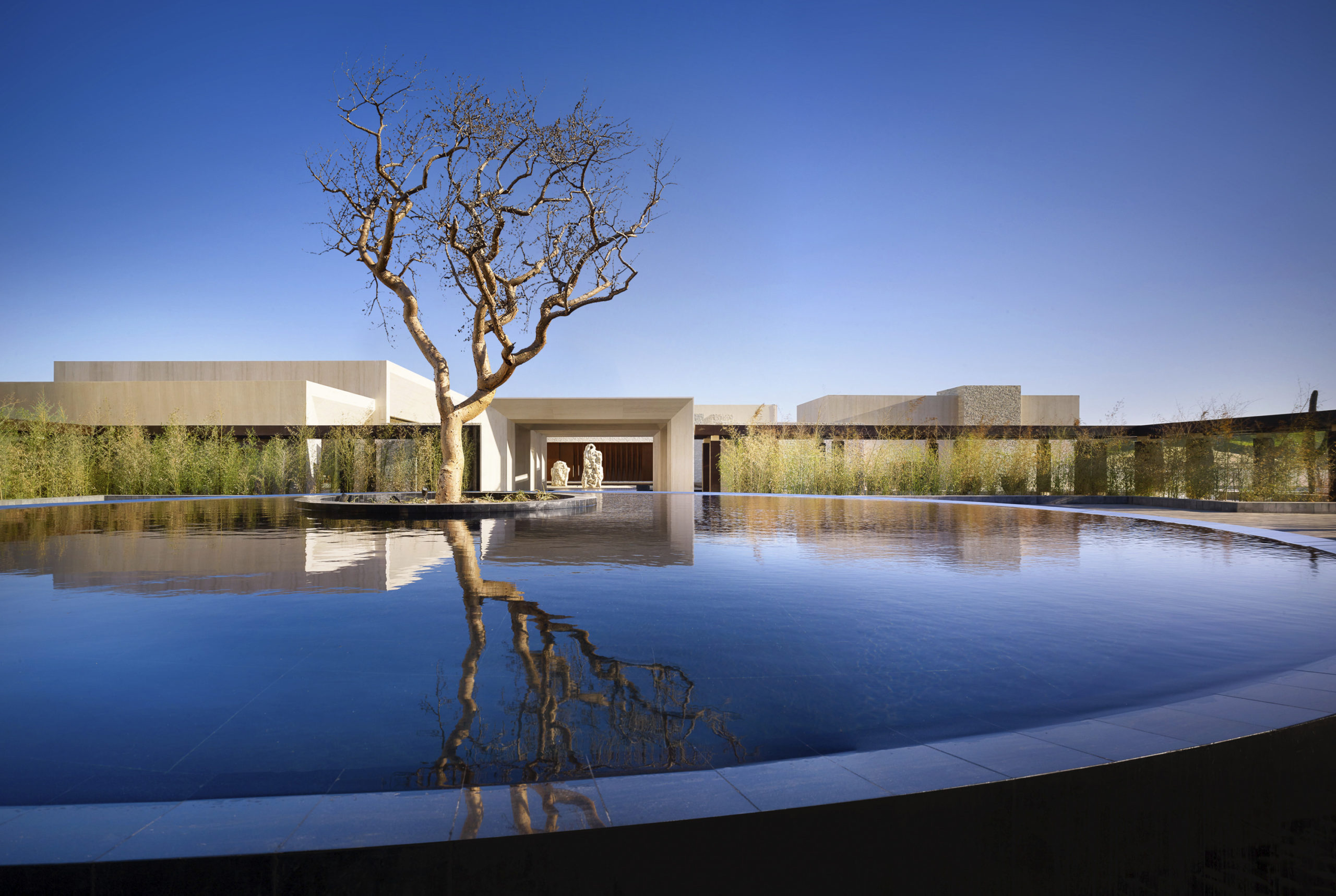Architects: Showcase your next project through Architizer and sign up for our inspirational newsletter.
Pergolas, arbors and trellises have been used since ancient times to accent and define outdoor spaces. Although the terms are often used interchangeably, each is a unique and entirely different element. While trellises consist of latticework through which foliage can climb, they are usually a single panel that either leans against a building or place freestanding in a garden. Meanwhile, arbors combine two trellises into an arched shape, creating a tunnel-like structure often used for hanging plants. Finally, a pergola is usually an open-walled trabeated structure whose roof may support plant life, shade areas of a garden or delineate a walkway.
While, by definition, trellises and arbors allow sunlight sunlight to pass through their lattices, sometimes casting intricately patterned shadows, pergolas are not so straightforward; some have solid rooftops, allowing them to function as open-air rooms while others facilitate movement from one place to another in a garden. Pergolas can be extremely functional or purely aesthetic, and most sit comfortably somewhere in-between. Over the past 3, 000 years this typology has evolved and now, in the present day, covered outdoor spaces are becoming a necessary provision in urban space. The following nine projects demonstrate the malleability of pergola-like structures in modern architecture today. From providing necessary cooling areas on hot days to adding visual intrigue and enlivening empty space, these projects use outdoor shade to create impetus for social events and public gathering.
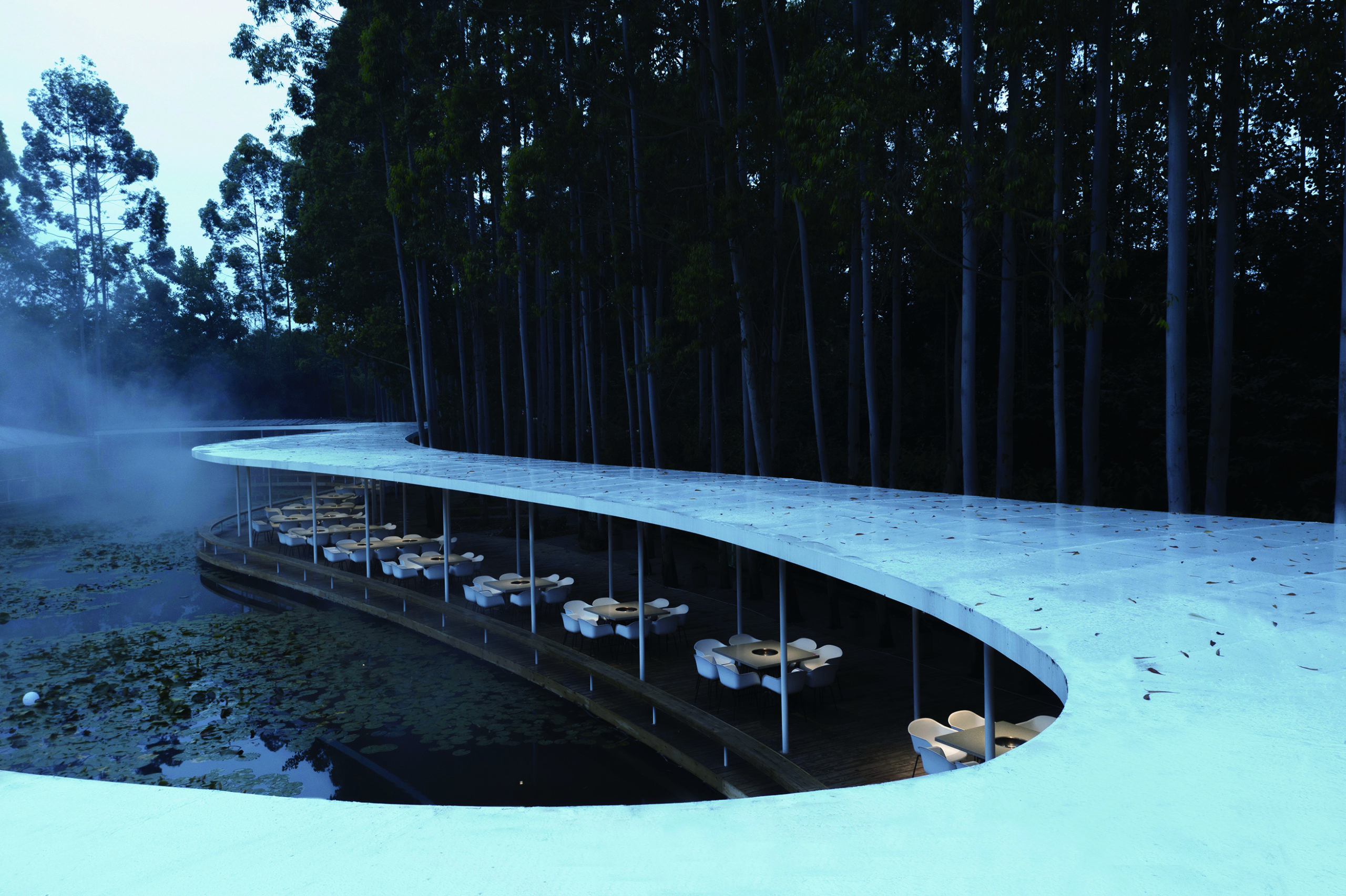
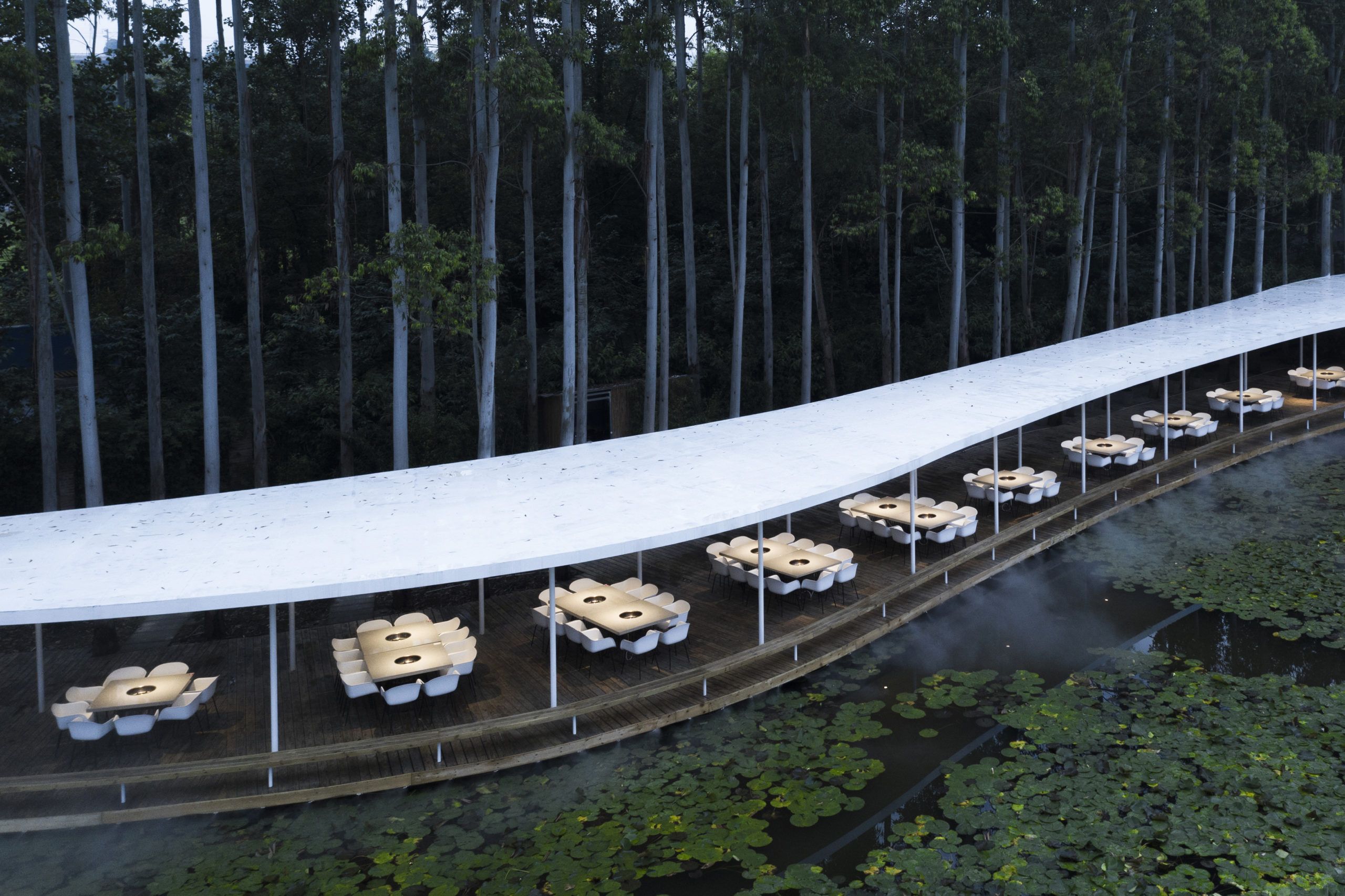
Garden Hotpot Restaurant by MUDA-Architects, Chengdu, China
Jury Winner, 2020 A+Awards, Hospitality – Restaurants
For all of the gourmands and foodies out there, Chengdu may be synonymous with hotpot. The city is associated with both the gastronomic delight and accompanying lifestyle that it entails. This renovation project sought to further integrate culinary culture with local conditions by immersing restaurant visitors in the surrounding ecology. Set along the banks of a misty lake, the pergola-like structure meanders organically through the eucalyptus trees, evoking the boiling and steaming sensations of the food that served at the tables that it houses.
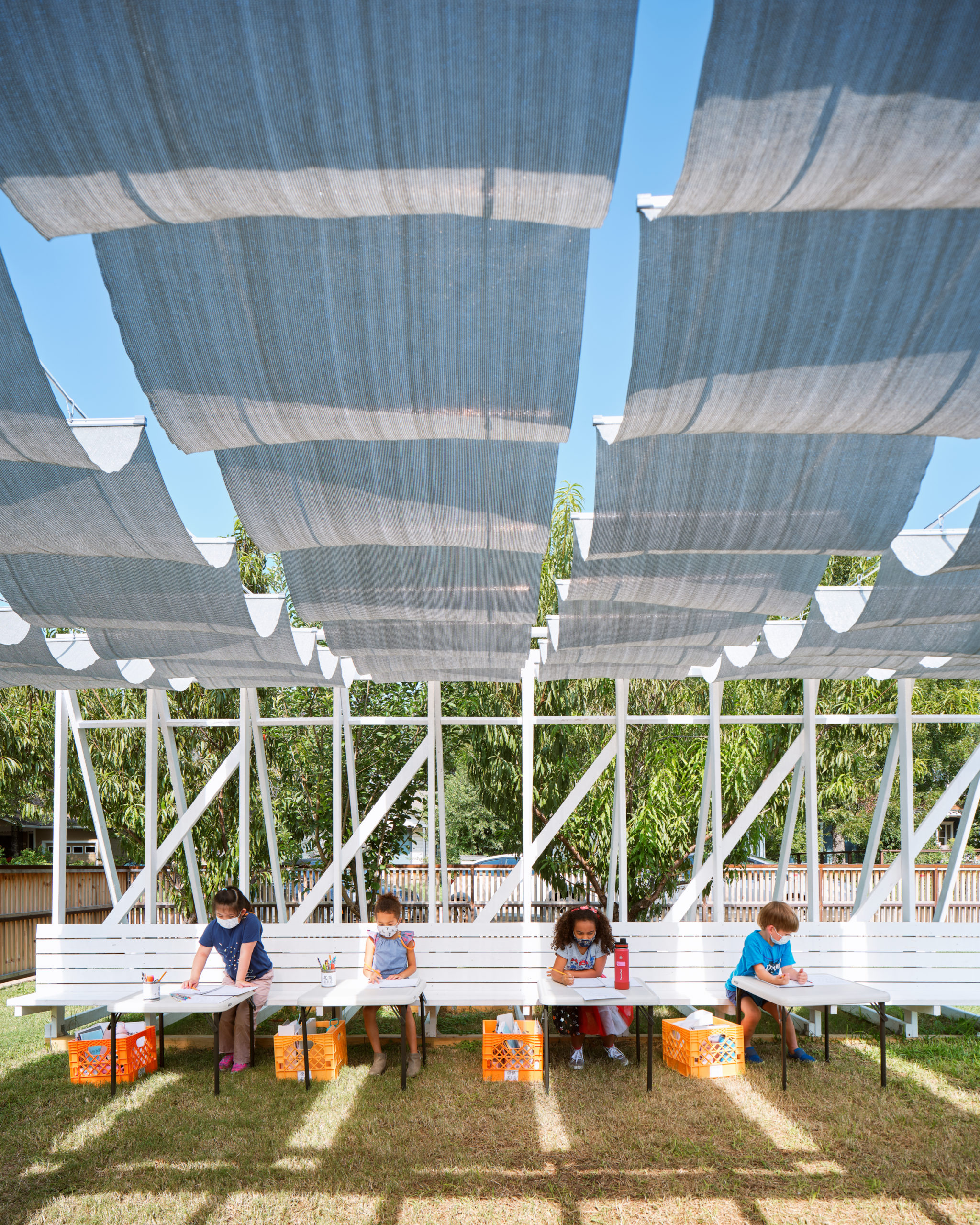
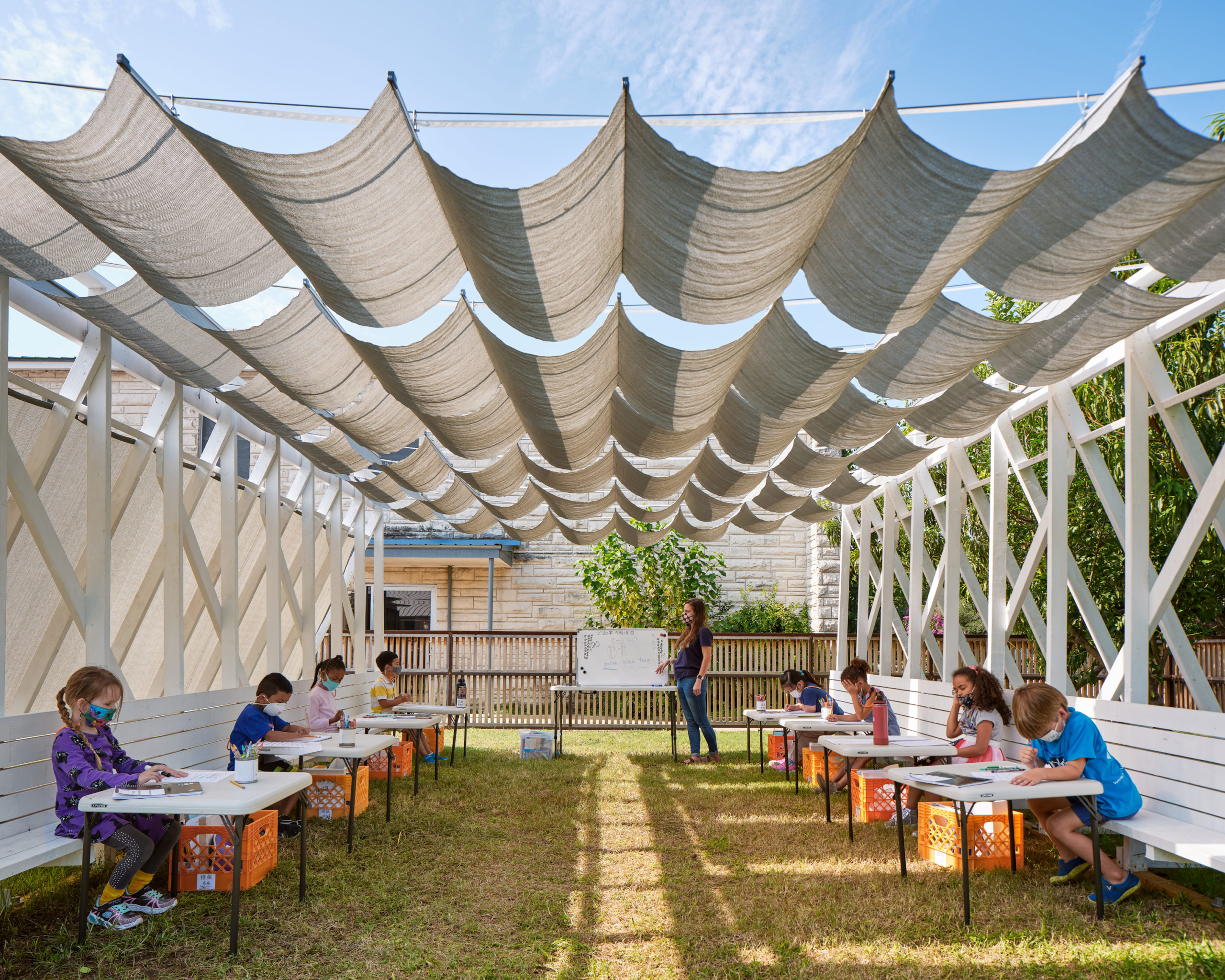
Temporary Tiger Covid Classroom by Murray Legge Architecture, Austin, Texas
When the COVID-19 pandemic forced the Little Tiger Chinese Immersion School to move their classes outdoors, they required an affordable and quick-to-build structure to protect students from sun exposure. In response, Murray Legge Architecture came up with a design that cost less than $6, 000 and just under one week to build. The result is a handsome and rhythmic structure that the children continue to play on even after school finishes for the day!
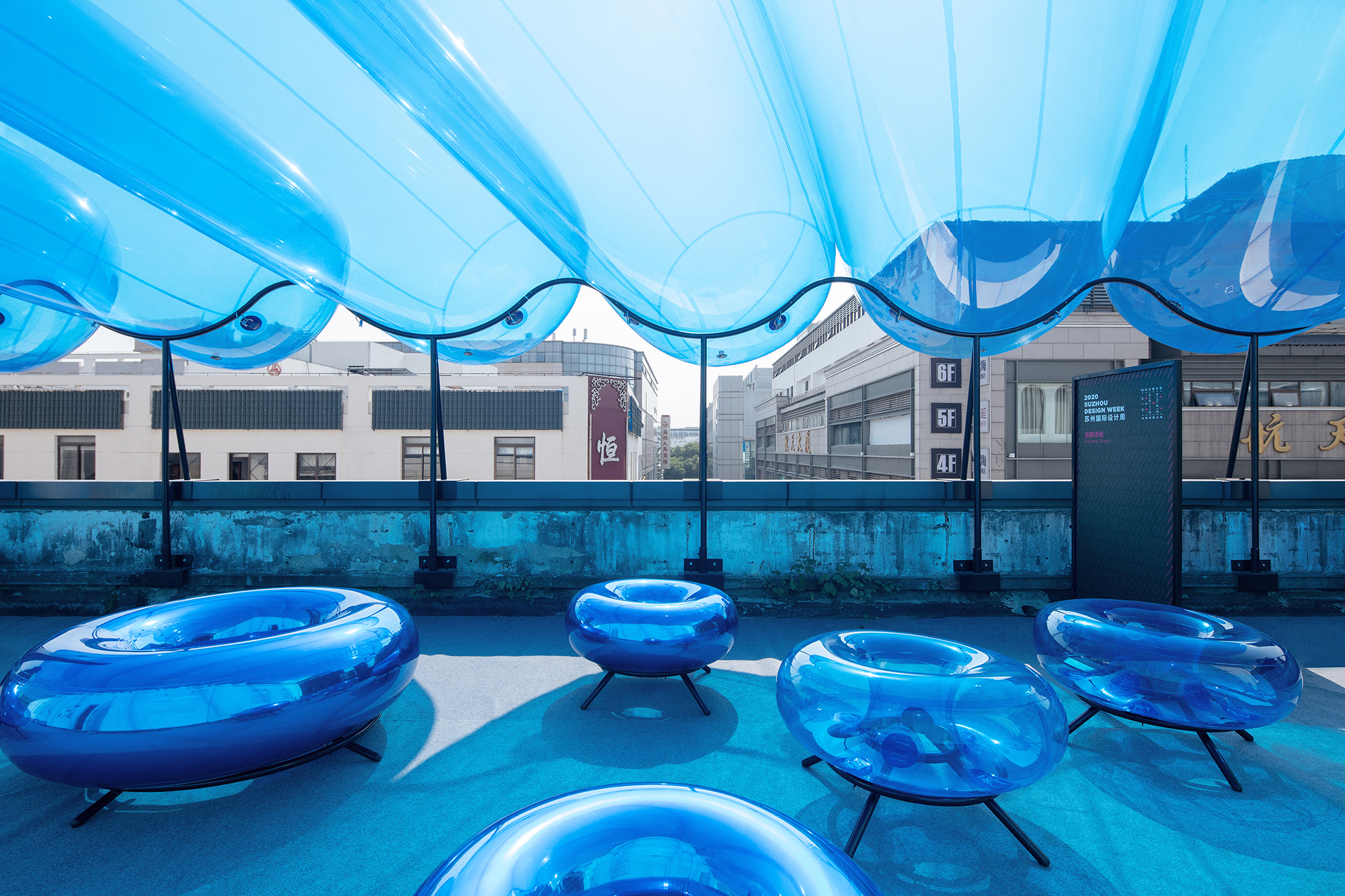
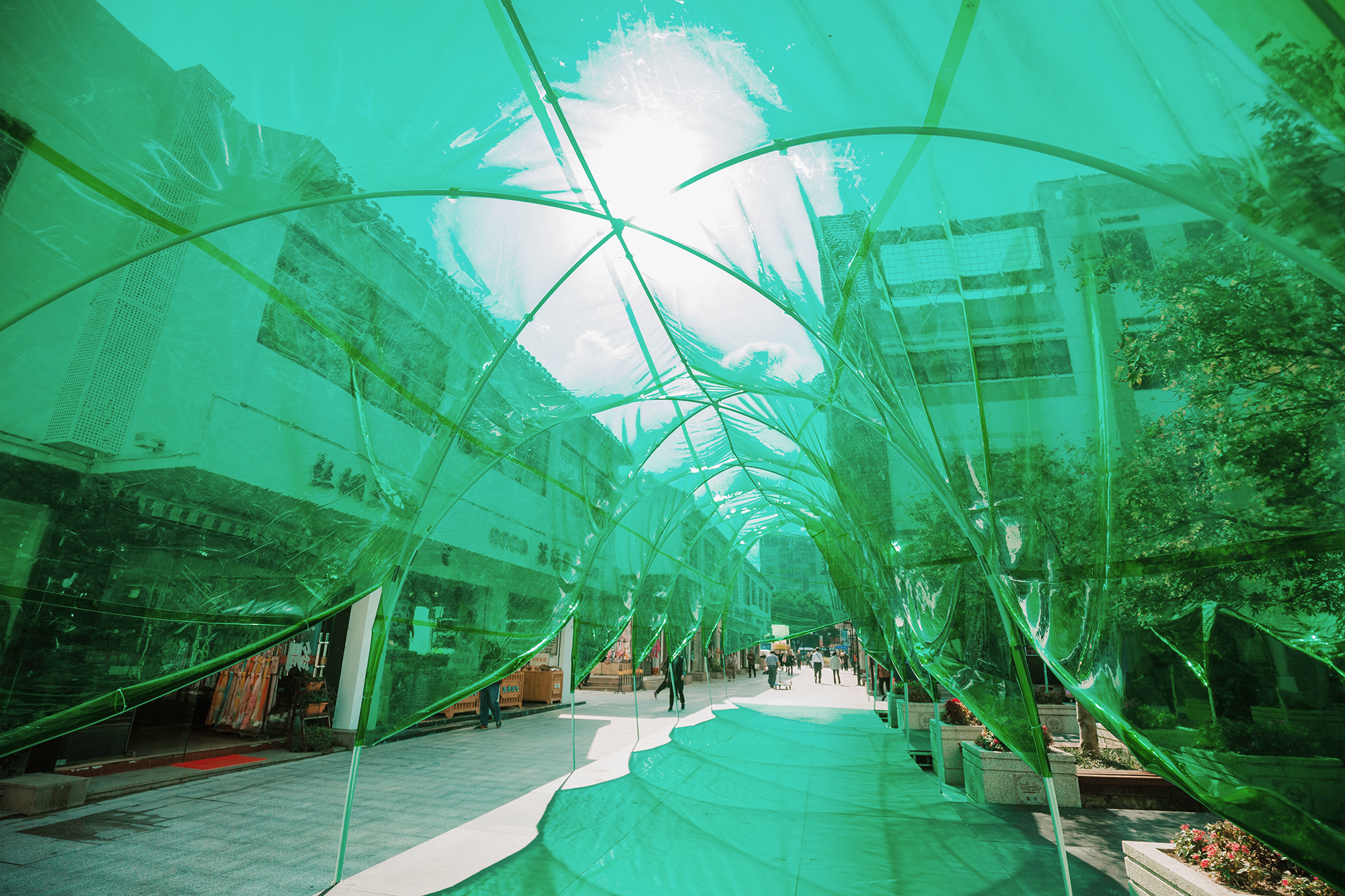
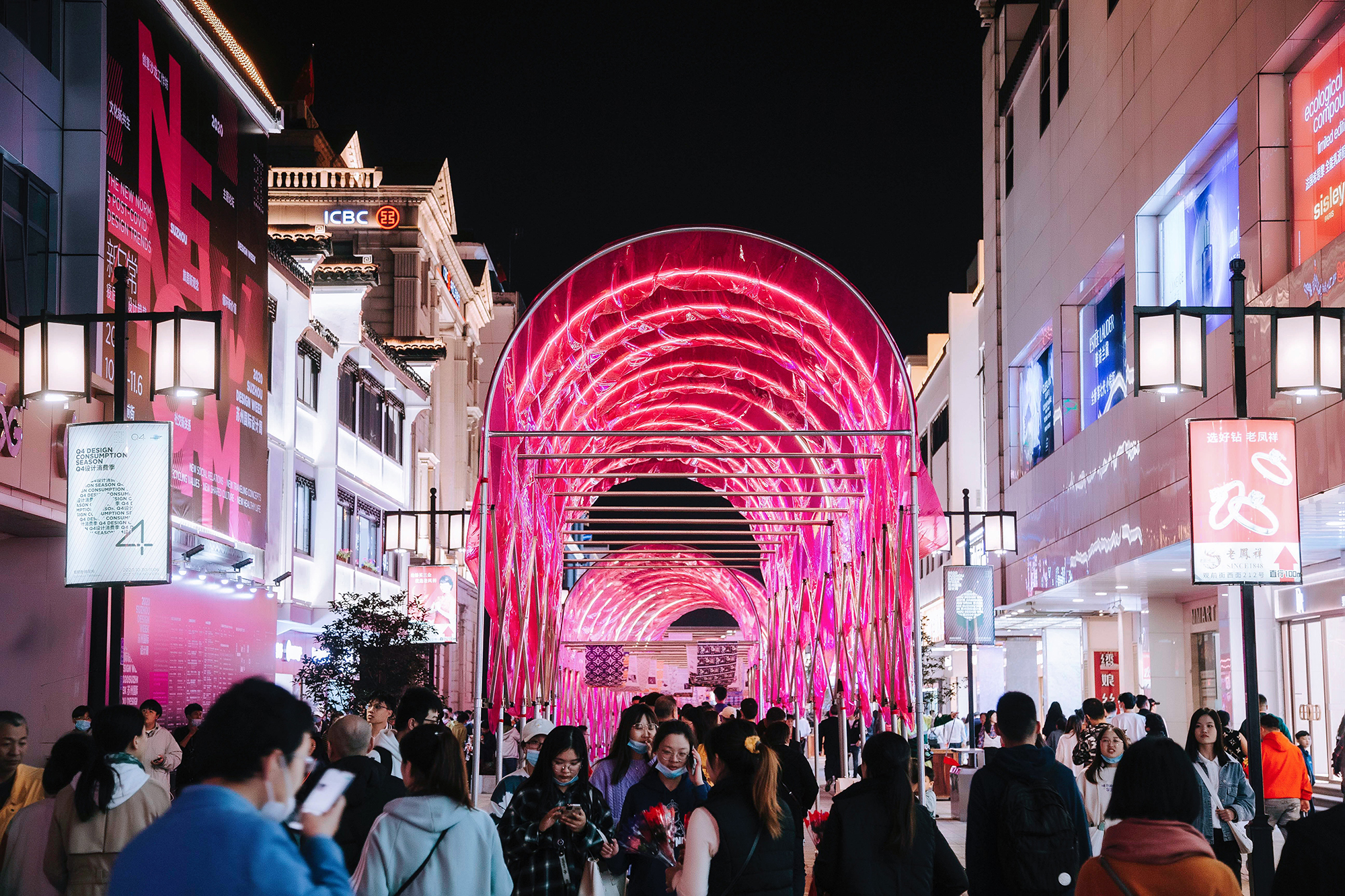
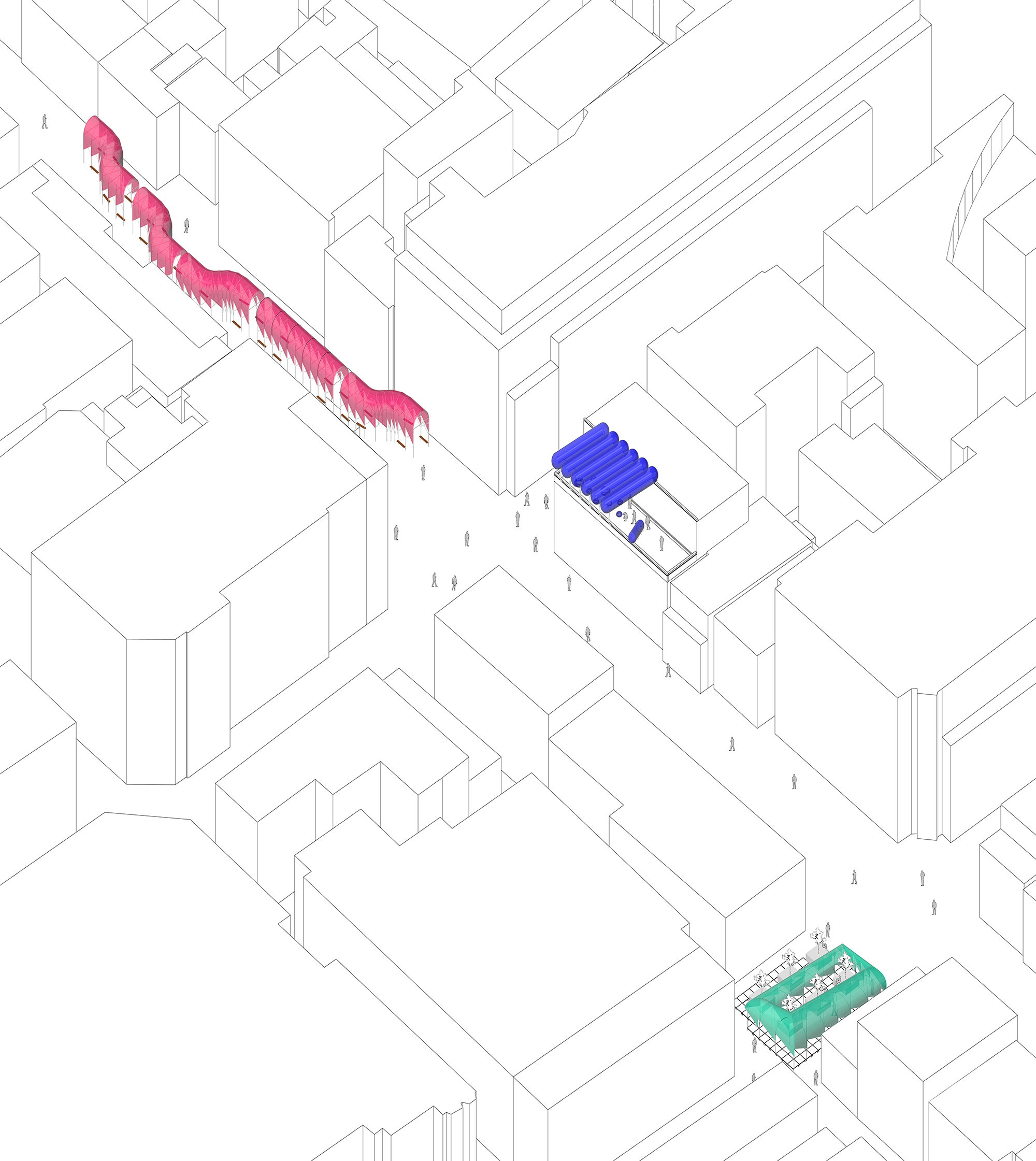
Tricolor Trilogy: Accordion Arcade, Blue Sky Blues, Orbital Oasis by ATAH, Suzhou, China
This series of vibrant pavilions were conceived to activate dull and under-used public spaces in the historic Guanqian commercial district. Descriptively titled Accordion Arcade, Blue Sky Blues and Orbital Oasis, each of the three installations are aimed to resolve site-specific need, ranging from a lack of shelter to a lack of seating and resting places.
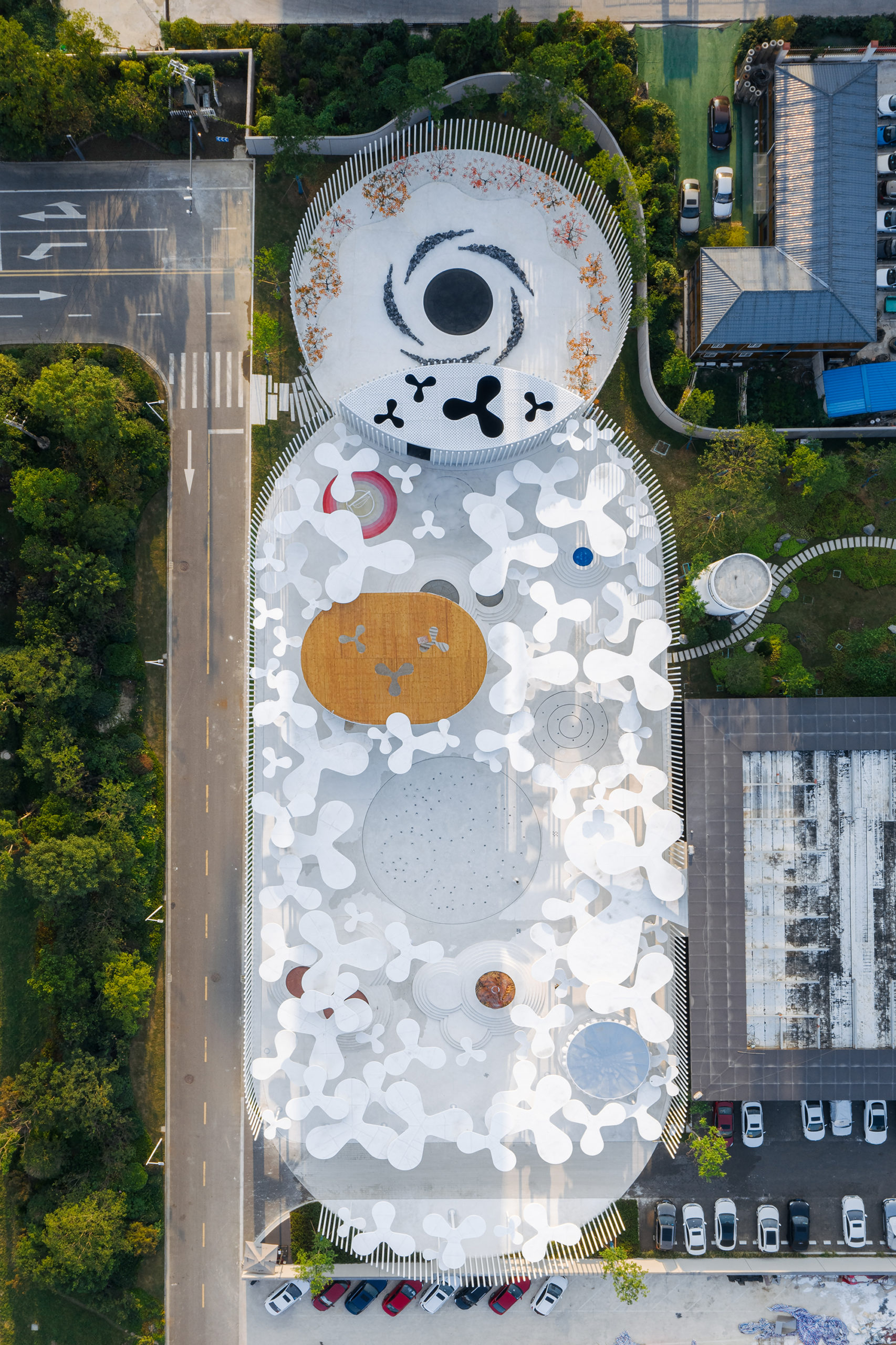
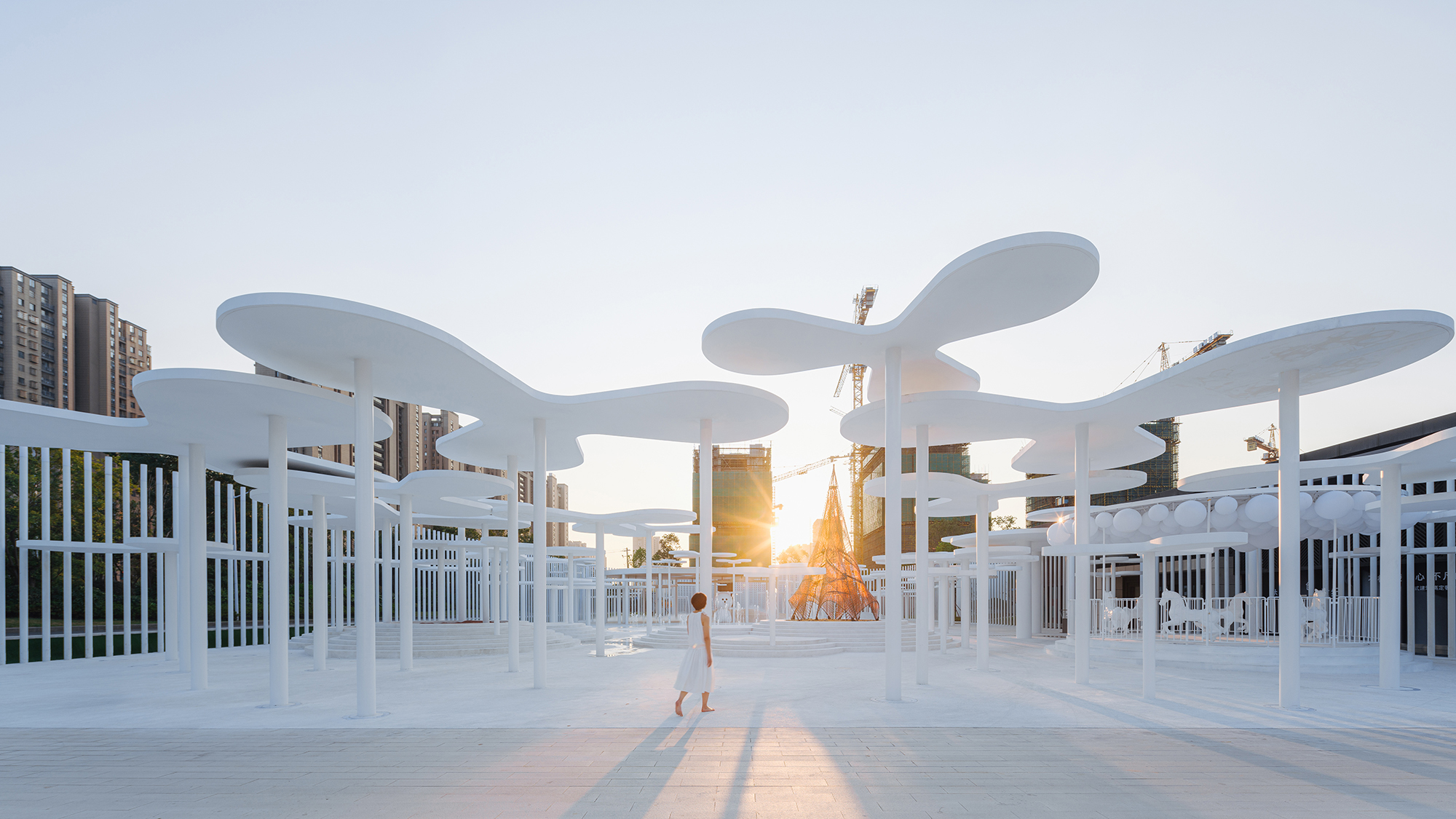
Dream within dream by Wutopia Lab, Zhejiang, China
Commissioned as a distinctive entryway to an otherwise nondescript sales center, the design of this public park covers the business façade entirely. To this end, 108 prefabricated white steel columns, cast in three sizes, form an abstract forest that is tempered by a burst of red maple trees and 50 tons of inky black mountain stones. In order to encourage visitors to move about the space on their own terms, varied landscapes such as caves, hills, streams, rocks, highlands, waterfalls and theatres punctuate the area.
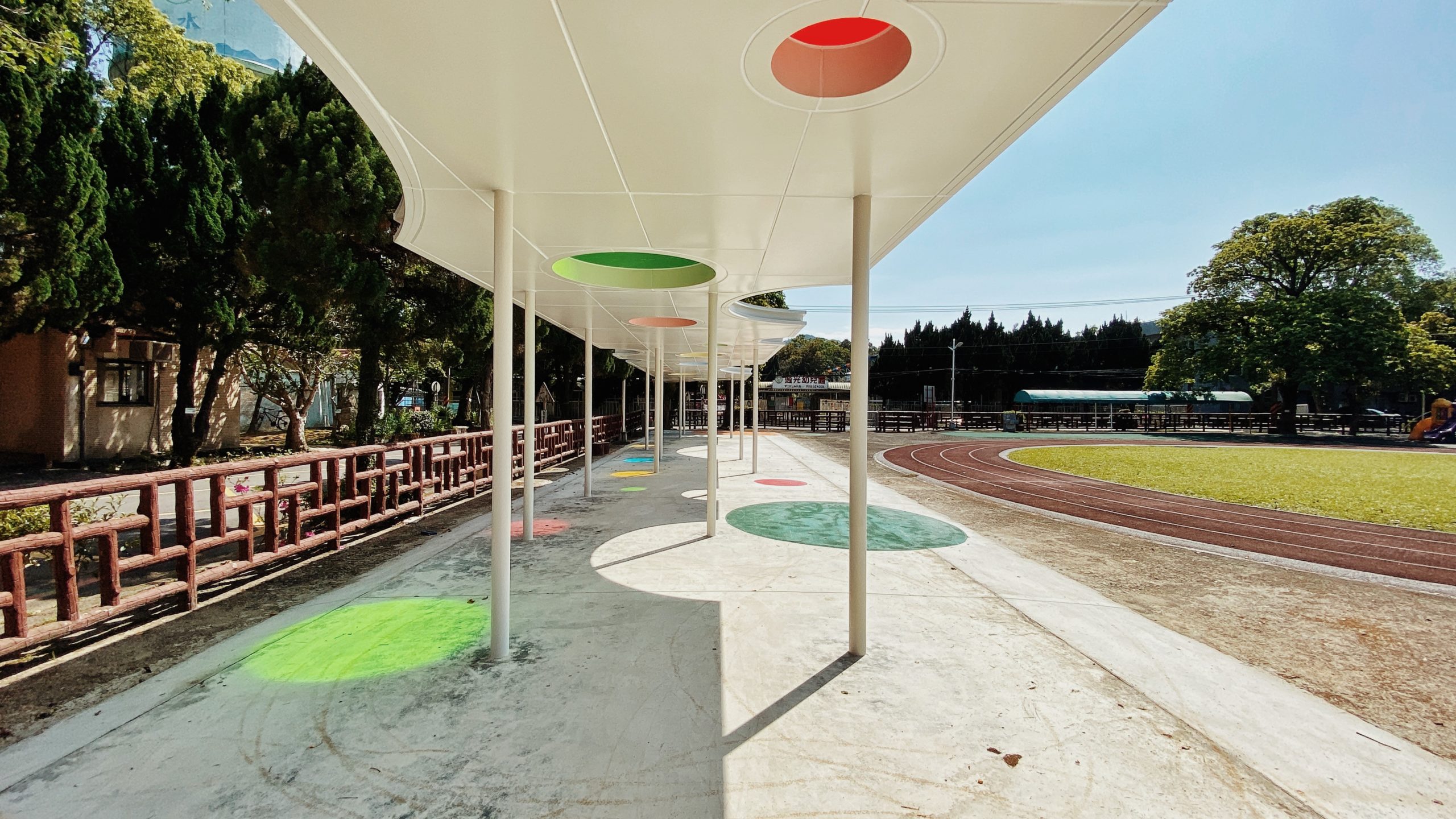
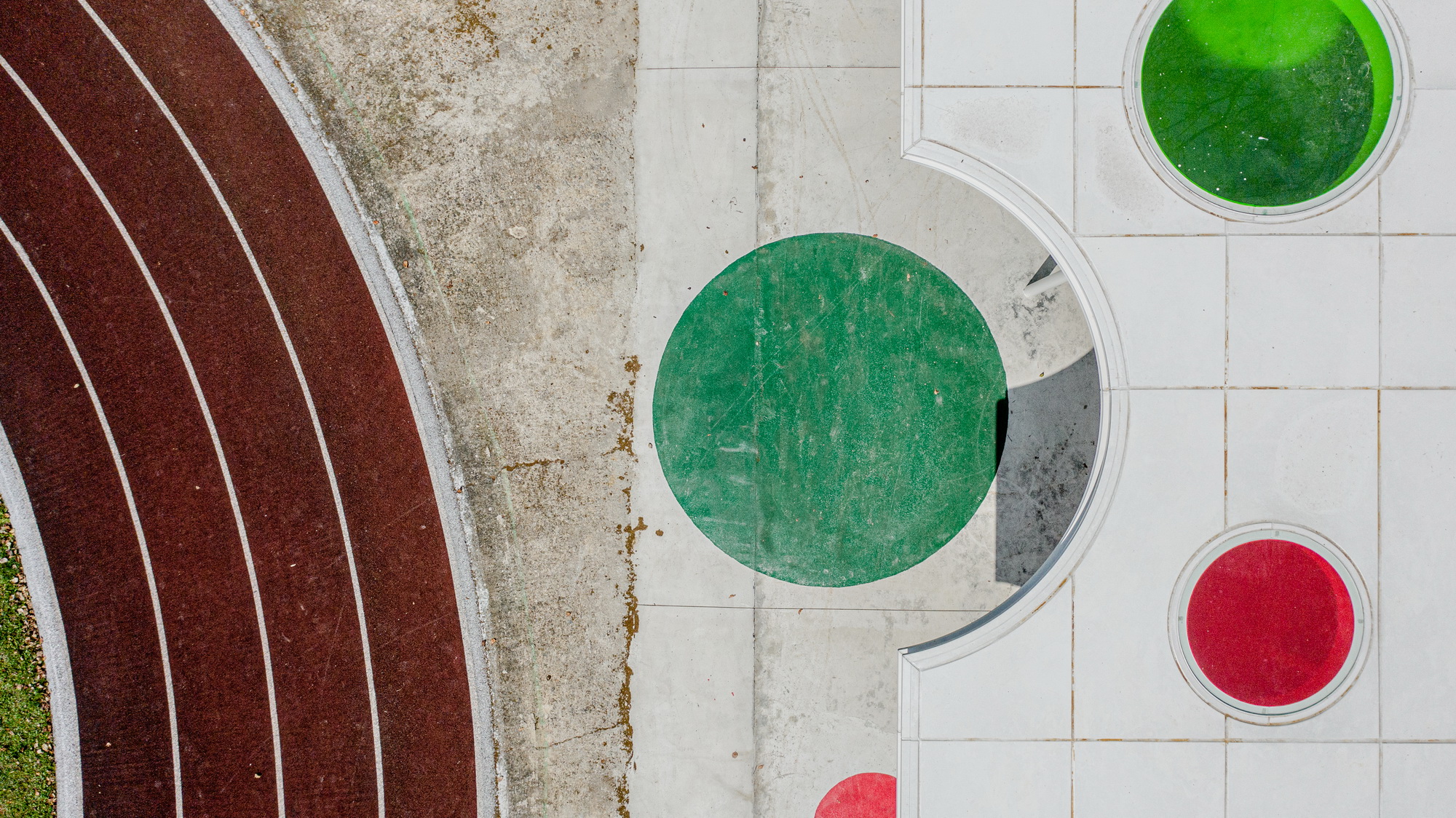
Circle of Happiness by CCL Architects & Planners, Taoyuan City, Taiwan
An old abandoned building that was originally designed by a military officer was recently transformed into a kindergarten classroom and community library. The result is awe-inspiring. Using on the existing arches and circular windows of the extant structure, the architects create a colorful swiss-cheese aesthetic. The vibrant dot motif is also painted on the pavement and makes another appearance on a new pergola — both serve as bridges to connect various buildings with the playground.



Street Bio-Corner by LPA STUDIO, Arrecife, Lanzarote
Street Bio-Corner is a new urban sustainability initiative in the arid landscape of the Canary Islands. Marked by bountiful and vine-covered wooden trellis, these public spaces offer Wi-Fi connection and an off-grid energy system, in addition to service as a drainage system and hydraulic infrastructure. The city aims to build at least forty of the triangular modules throughout its fabric.
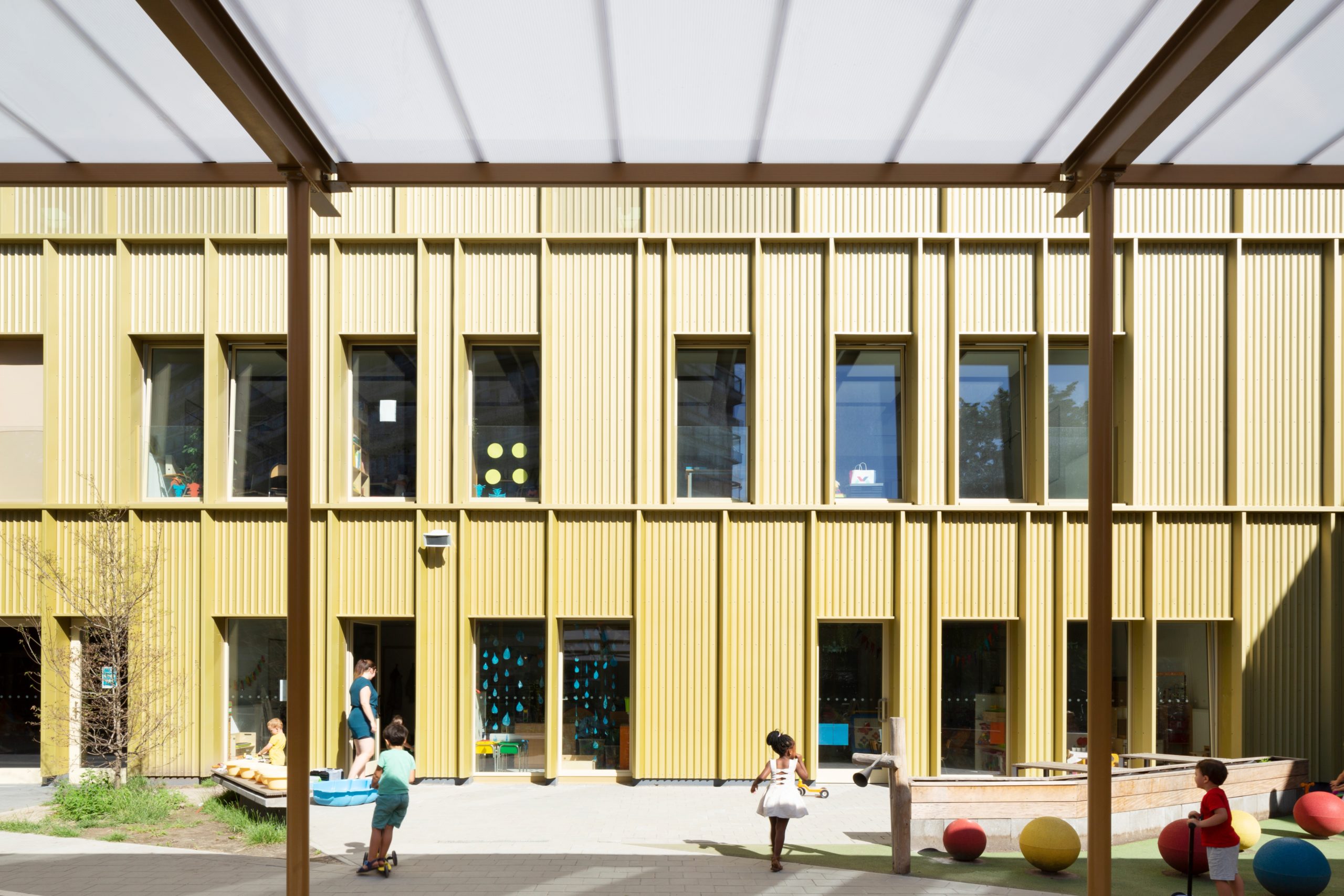
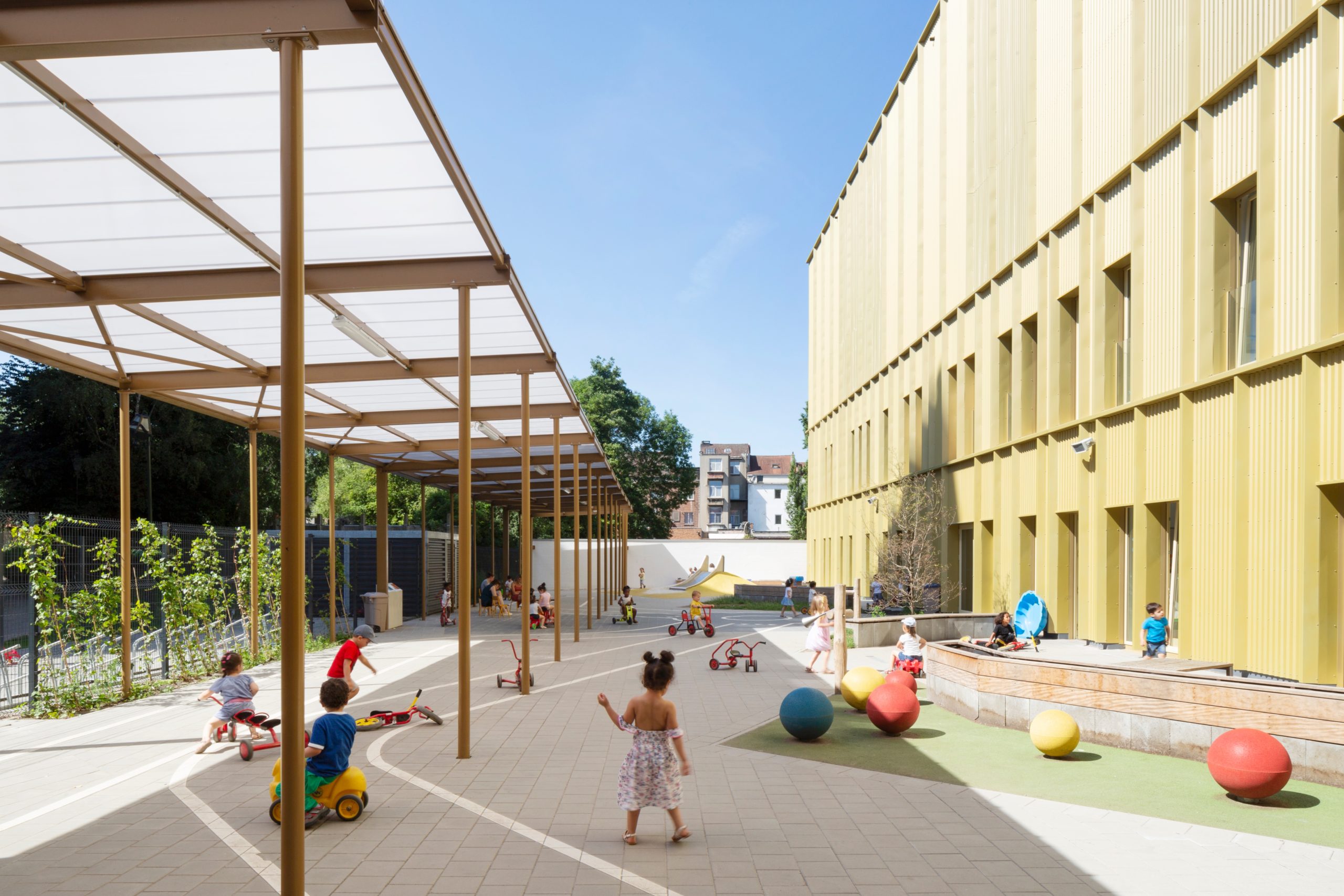
Ket & Co by OSK-AR architecten, Sint-Jans-Molenbeek, Belgium
This school renovation was realized to accommodate an extra 200 students in a dense neighborhood on the outskirts of Brussels. The decision to build a bright but compact building allowed for more ample playspace outside, which includes two translucent canopies. The first delineates a shaded play area at ground level while the second, found on a large roof terrace on the second floor, is brimming with educational garden planters.
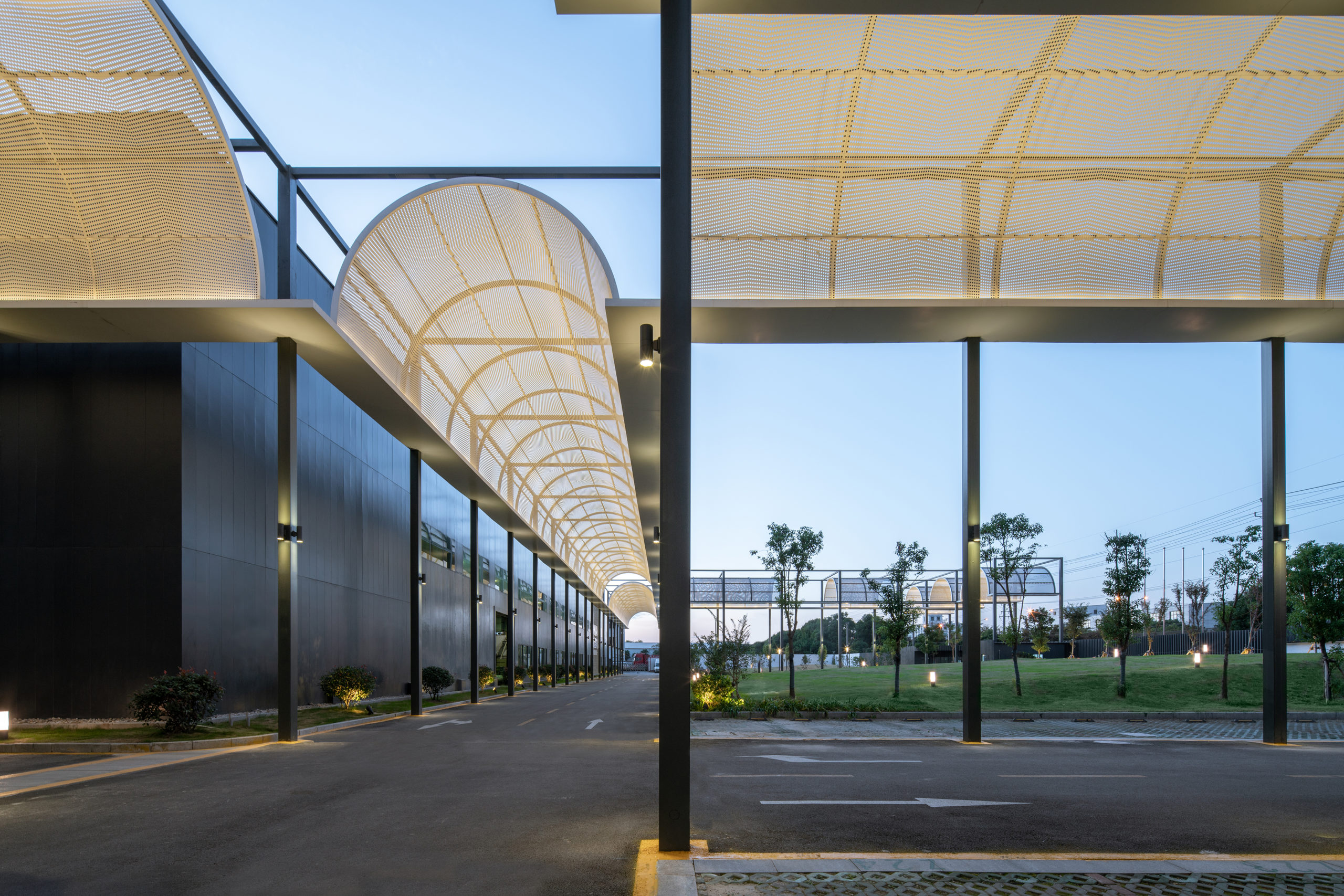
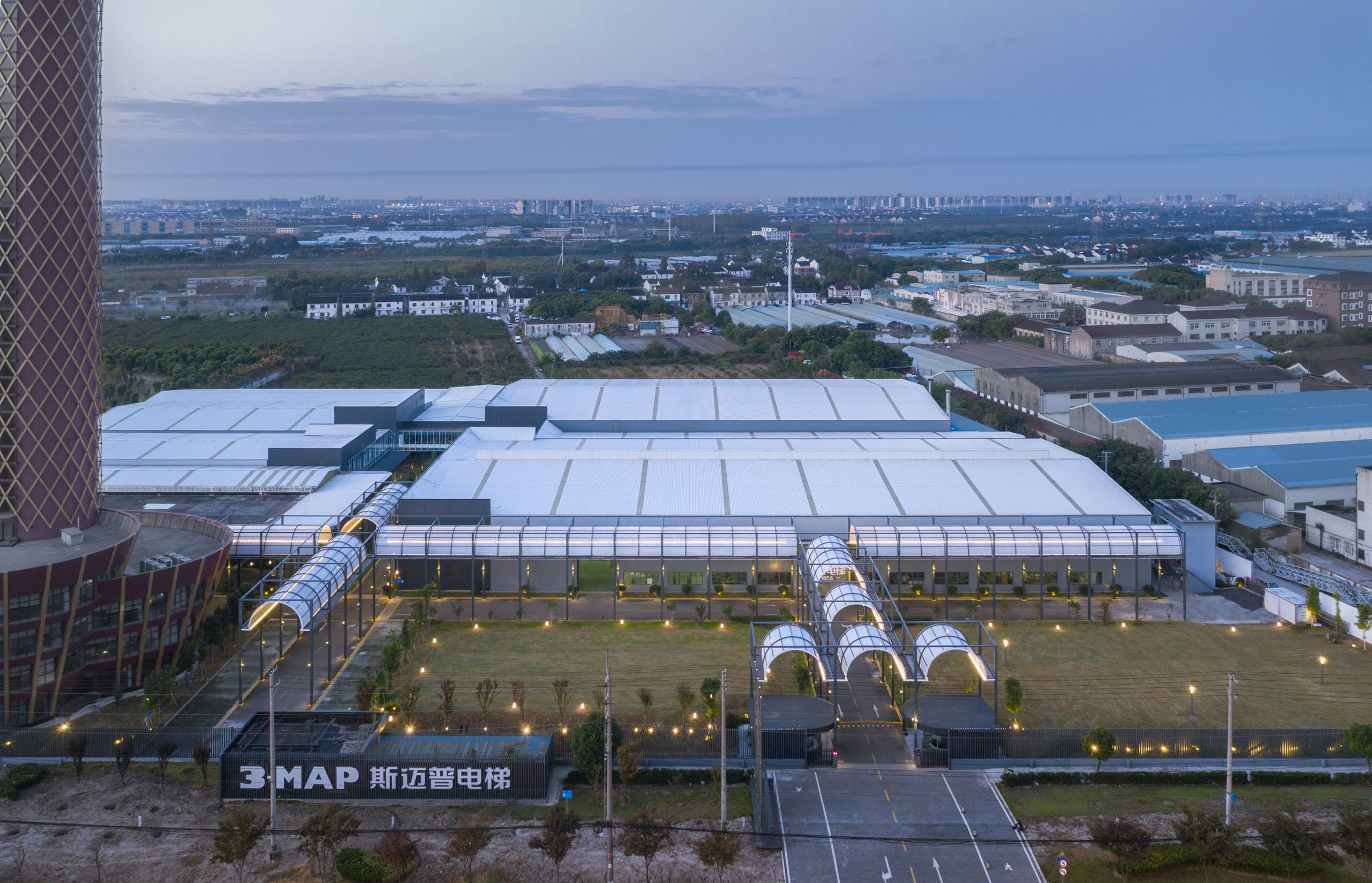
Floating Matrix: Shanghai Yangtze 3MAP Elevator Factory Renovation by ATAH, Shanghai, China
When a well-known state-owned elevator company acquired new German technology, it sought to formally announce its new capabilities through a sort of architectural re-branding. Almost counter-intuitively the eye-catching façade of this renovation was the result of a design the prioritized circulation. The series of outdoor arcs elegantly and straightforwardly communicate this logic to any arriving visitor or worker.
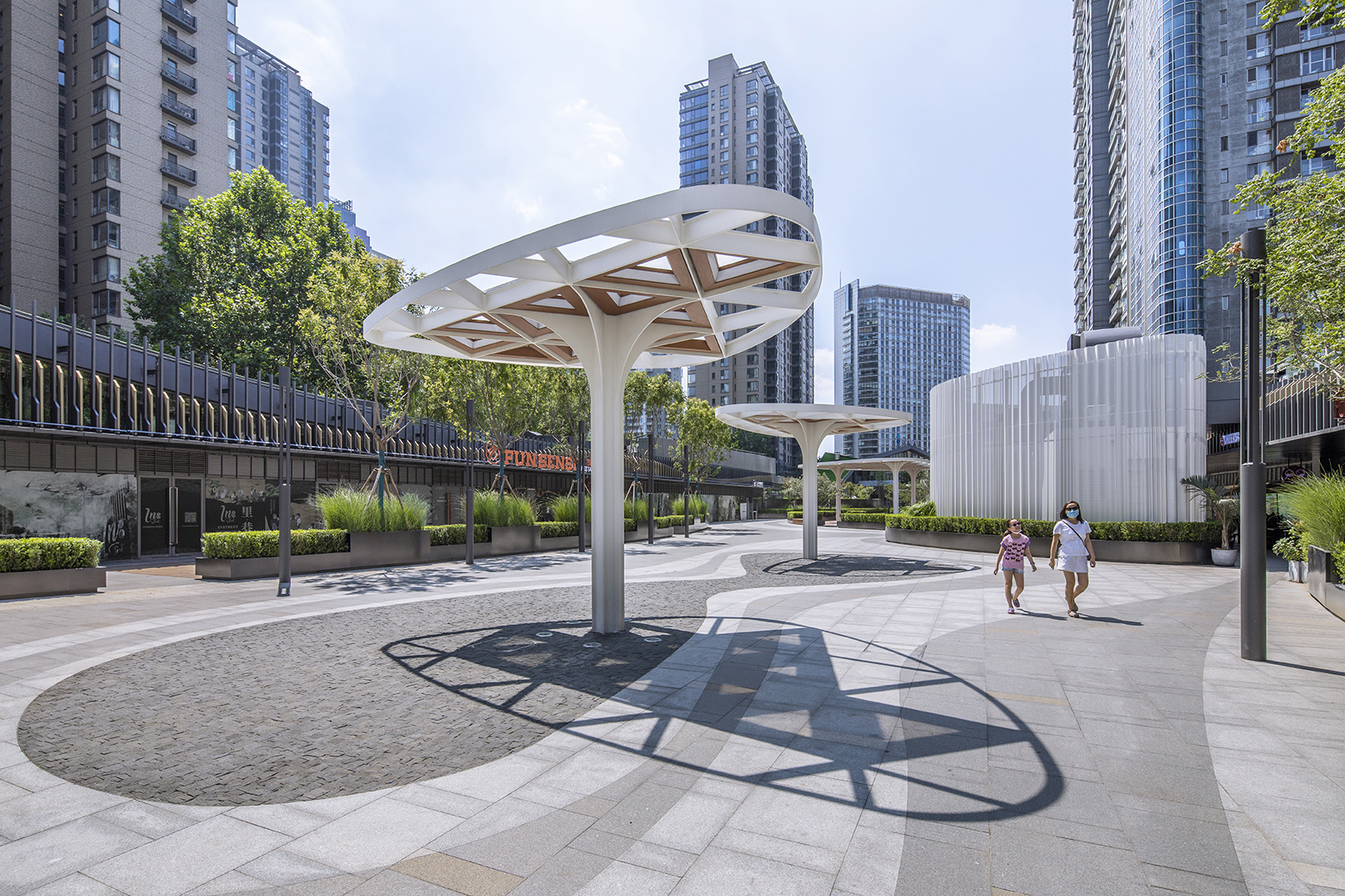
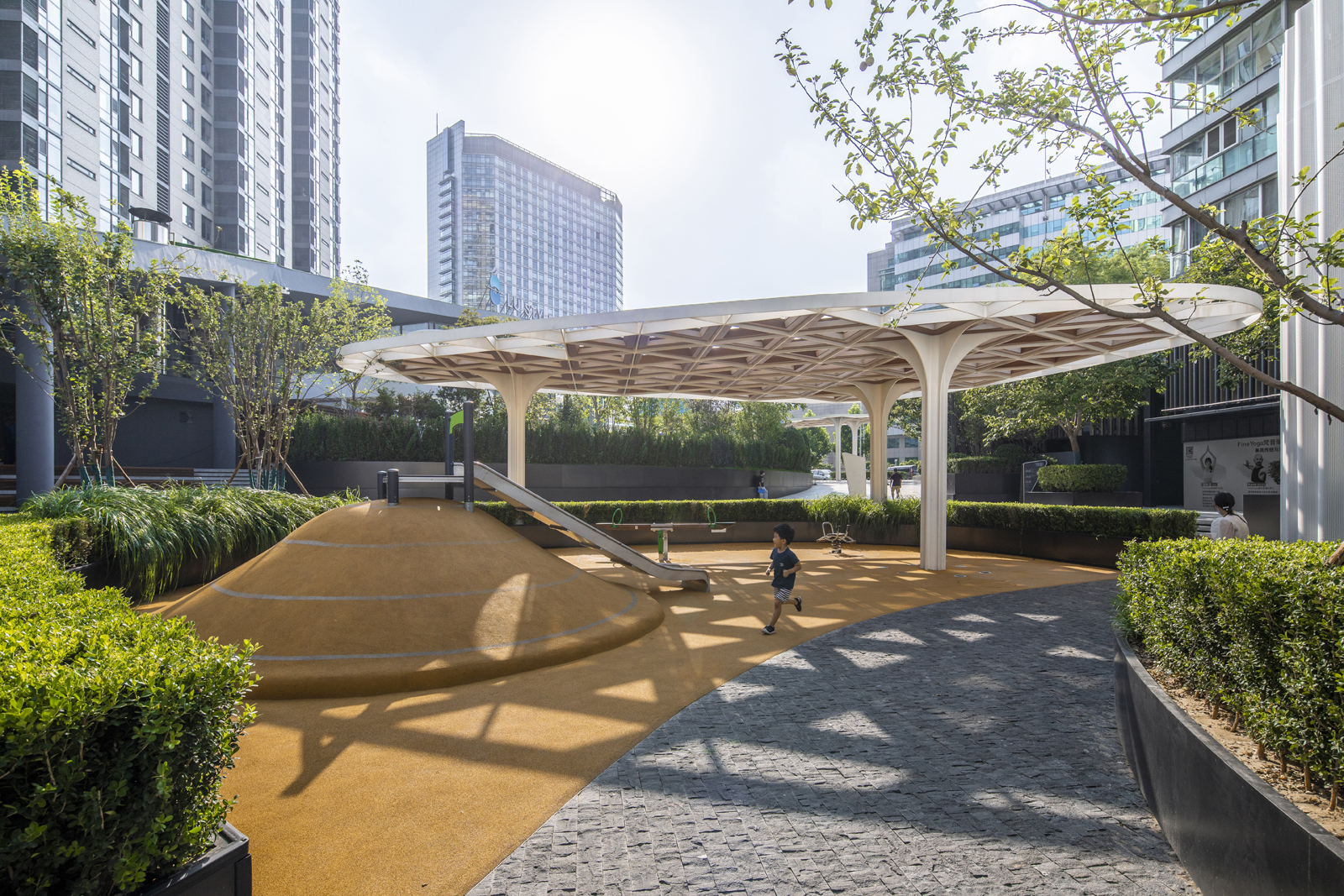
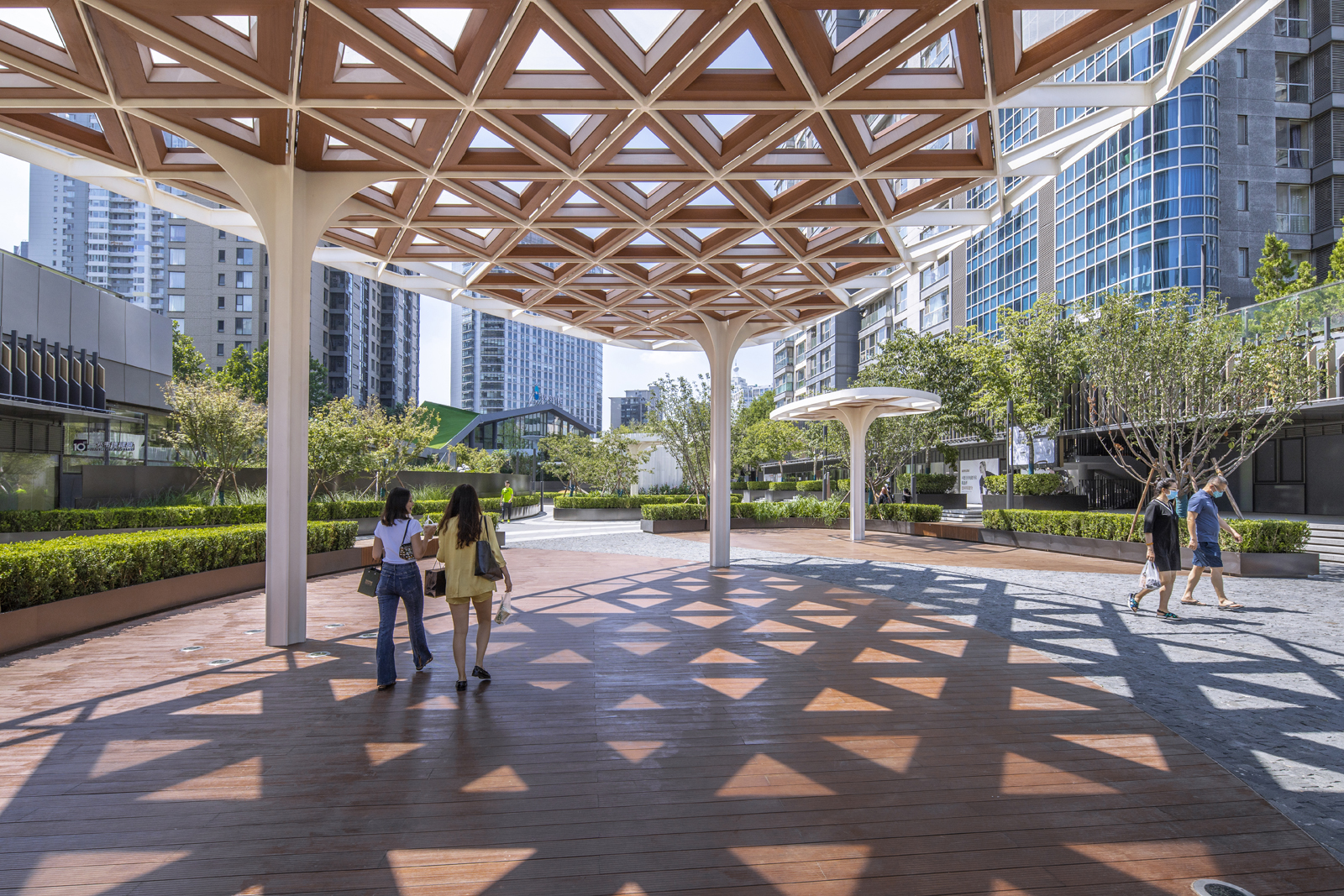
Beijing CR Land Galleria Shopping Center – Instreet Renovation by KOKAISTUDIOS, Beijing, China
This network of eye-catching canopies exemplifies a new, hybridized approach to activating public space that is on the rise in Chinese cities. The juxtaposition of triangular latice motif with the otherwise biomorphic outline of canopies themselves produces a body of memorable objects that distinguish various areas in an otherwise vast space.
Architects: Showcase your next project through Architizer and sign up for our inspirational newsletter.
 675 West Kendall Street Biotech Research Laboratory
675 West Kendall Street Biotech Research Laboratory  Beijing CR Land Galleria Shopping Center – Instreet Renovation
Beijing CR Land Galleria Shopping Center – Instreet Renovation  Circle of Happiness
Circle of Happiness  Dream within dream
Dream within dream  Floating Matrix: Shanghai Yangtze 3MAP Elevator Factory Renovation
Floating Matrix: Shanghai Yangtze 3MAP Elevator Factory Renovation  Garden Hotpot Restaurant
Garden Hotpot Restaurant  Temporary Tiger Covid Classroom
Temporary Tiger Covid Classroom 