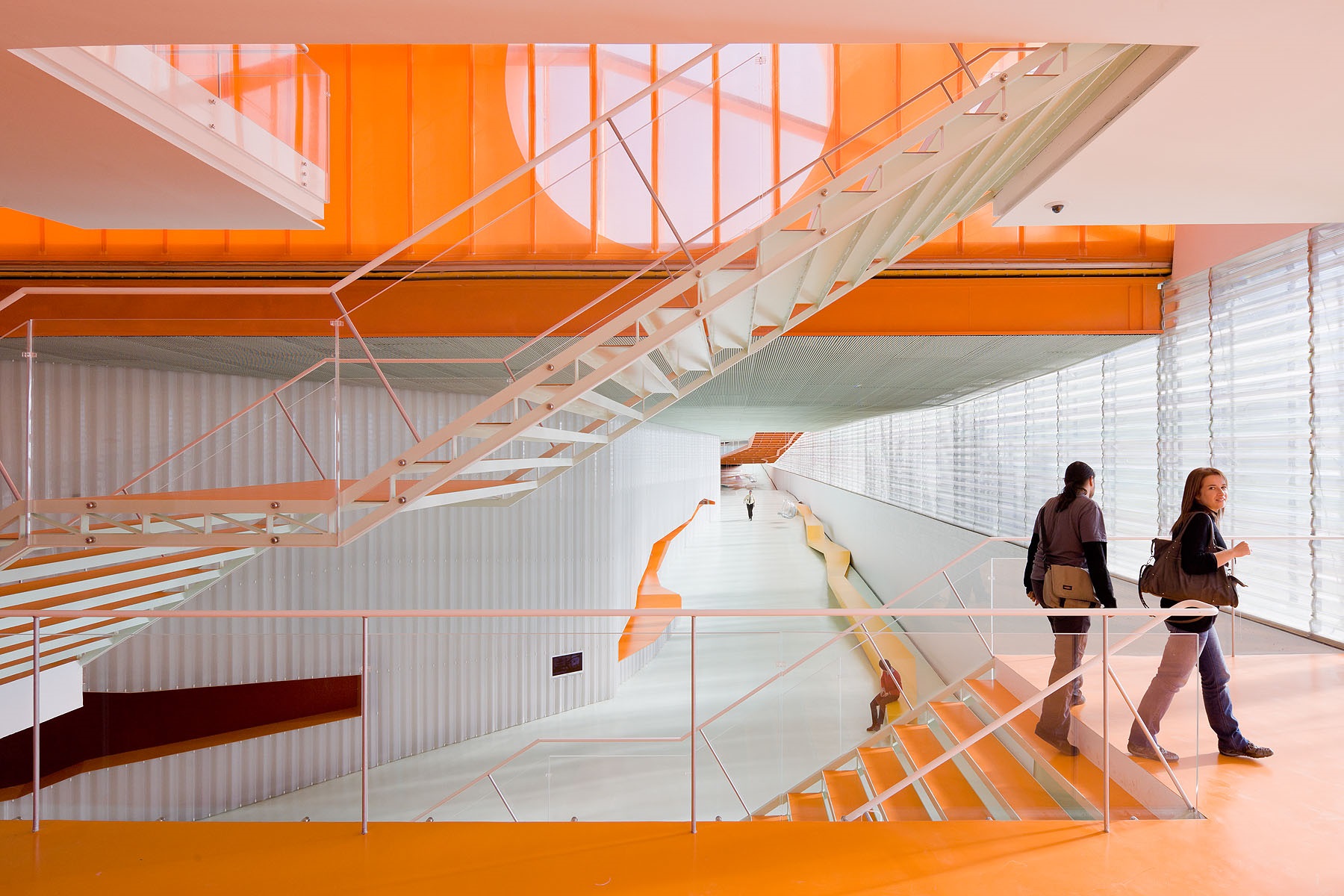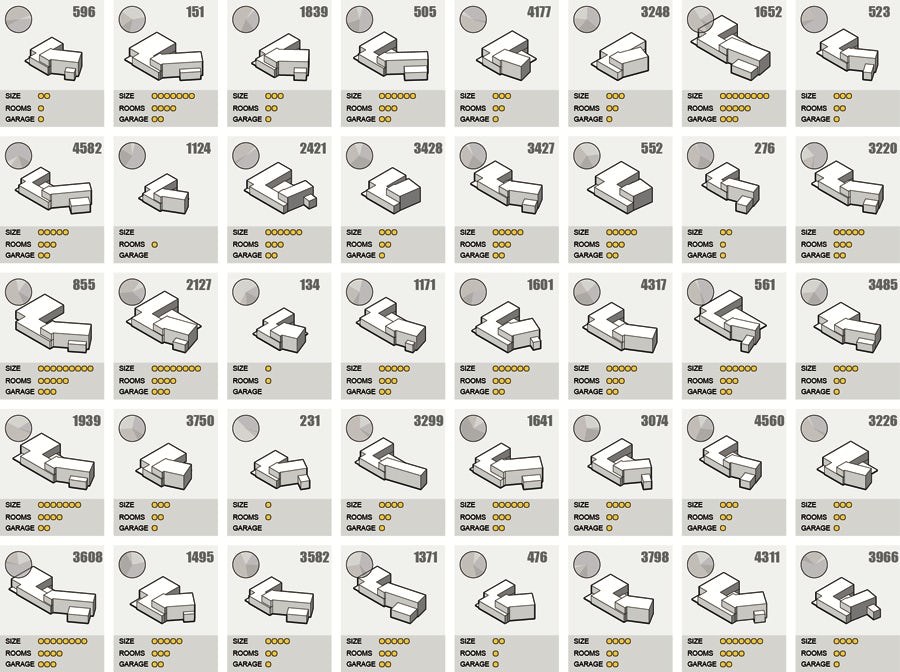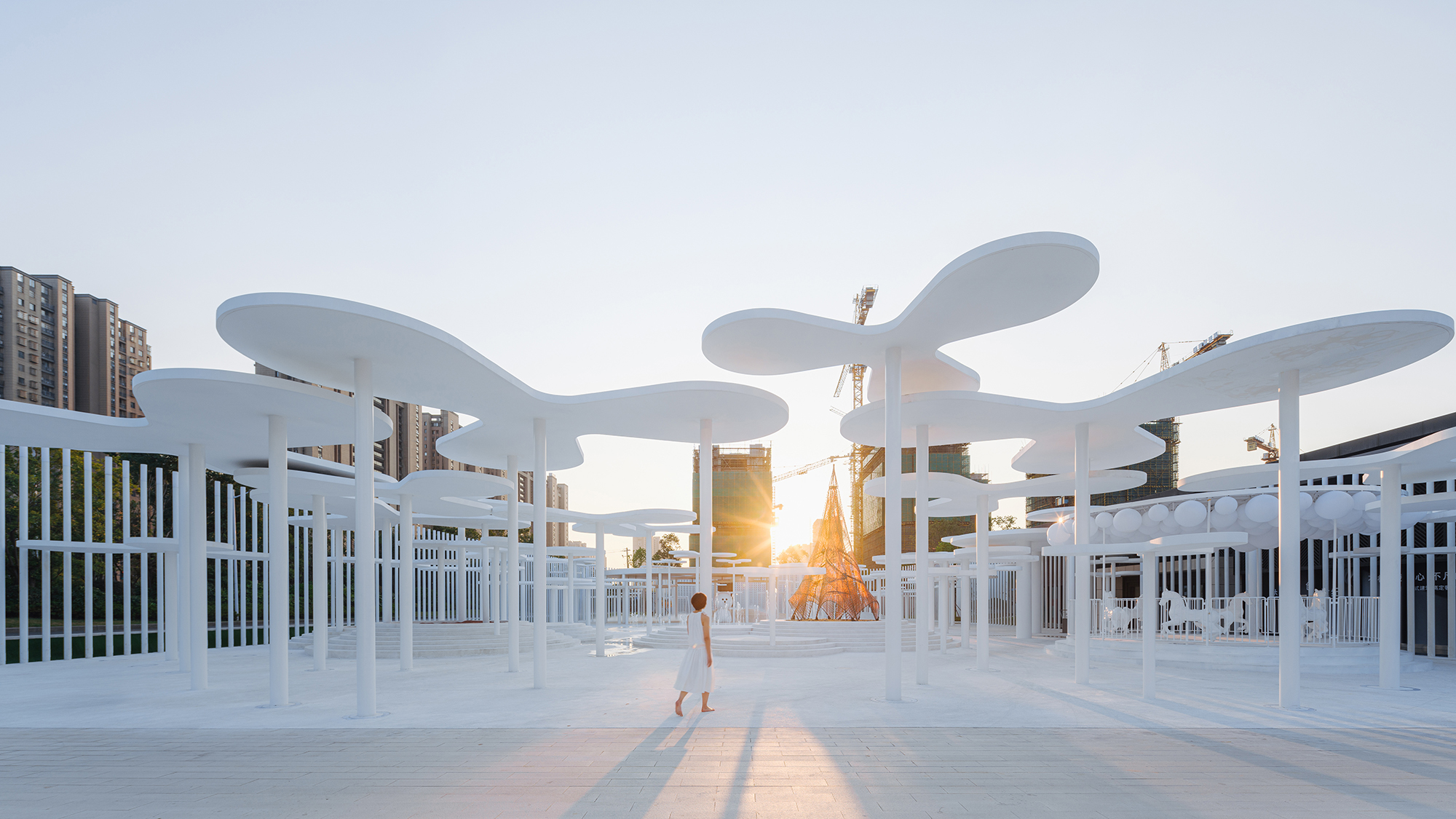Architects: Showcase your next project through Architizer and sign up for our inspirational newsletter.
Few design choices can transform architecture and interiors the way that color can. For architects José Selgas and Lucía Cano of Madrid-based practice SelgasCano, buildings and projects should be as formally and spatially diverse as they are colorful. As a firm that centers on human experience, the practice explores the boundaries of construction, shades and hues to discover how transparency and light shape perception. Combining new materials with a broad color palette and creating connections to nature, they are rethinking what it means to make designs that are equal parts surprising, modern and inviting.
José and Lucía founded their practice back in 1998, and over the last two decades, they’ve built a range of inspiring and influential projects around the world. The following showcase explores the work of SelgasCano and the potential of color in their designs. They represent an investigation into the conditions and experiences of local sites and history and scale.
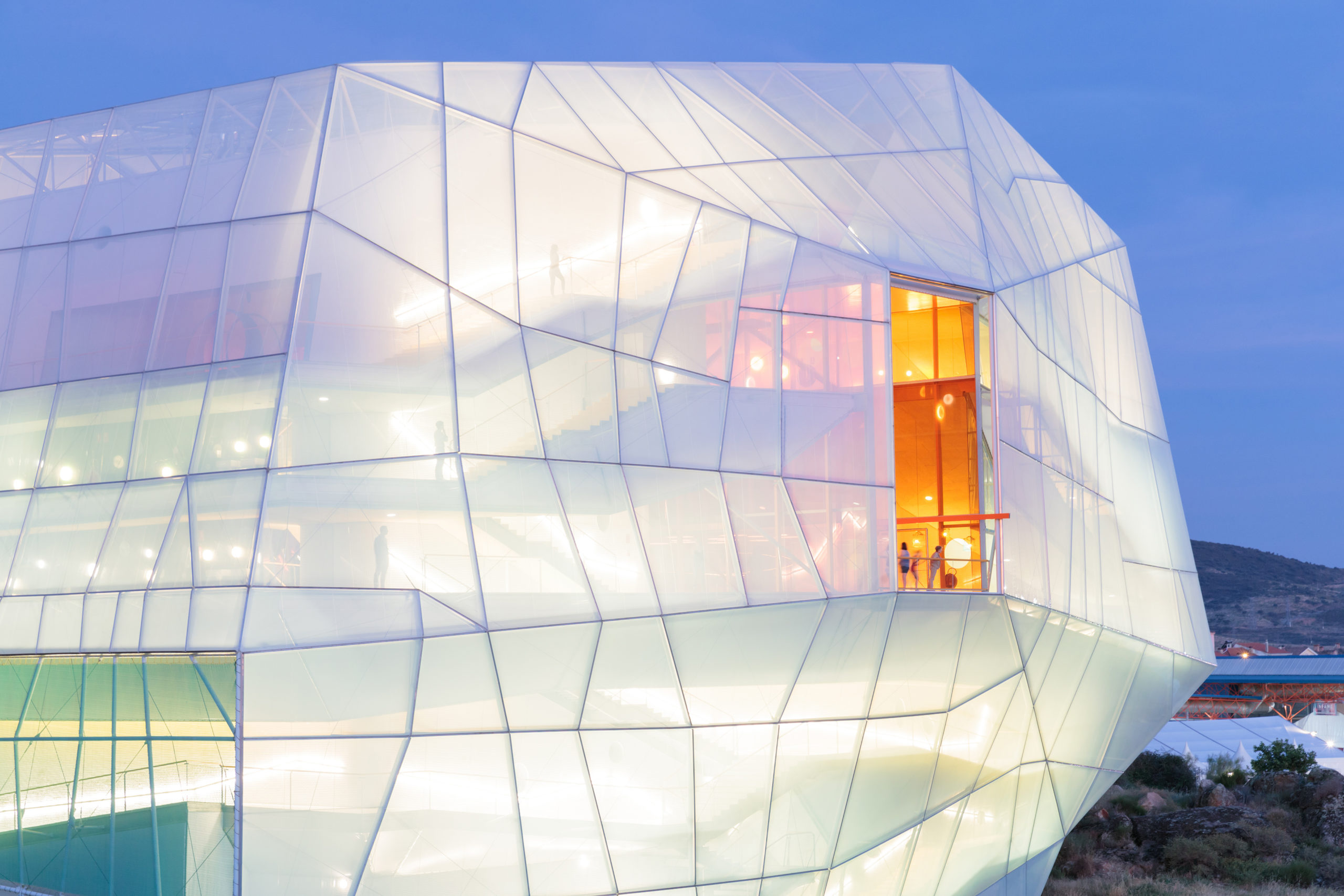
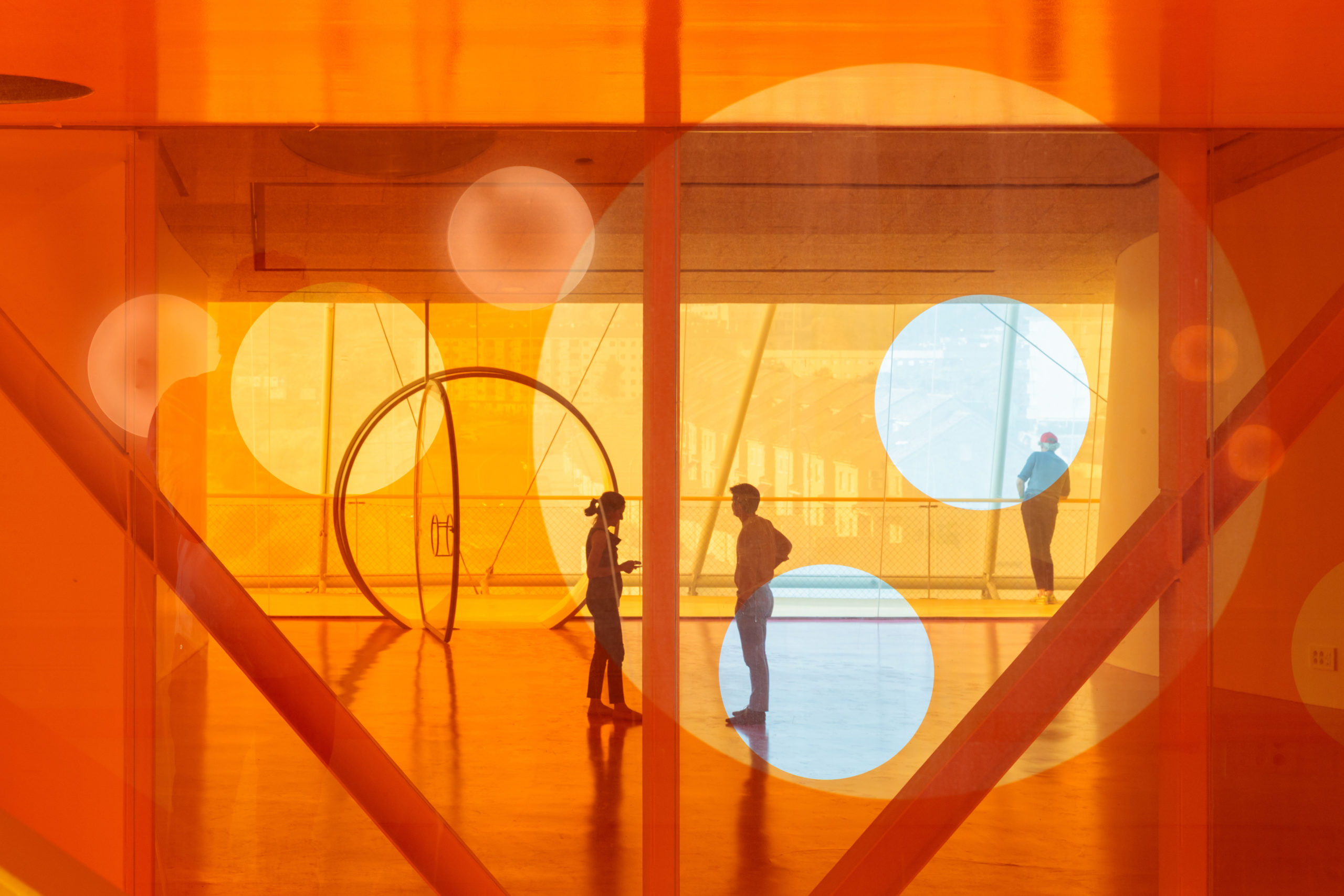 Plasencia Auditorium & Congress Centre, Plasencia, Spain
Plasencia Auditorium & Congress Centre, Plasencia, Spain
As one of SelgasCano’s earliest projects, this auditorium in Plasencia was wrapped in a translucent skin of ETFE foil. As José Selgas noted, “Our hope for architecture is to build less and less and to give more space to nature in cities, to disappear more and more on behalf of nature.” Often, the architects’ buildings are constructed from cheap, off-the-shelf components. This was the case at this center, located in the outskirts of Plasencia, on the boundary line between the town and the countryside.
The team explained that the building would be seen when passing by at high speed in a car, so they planned it as a snapshot and a luminous form. The project acts as a sign for passengers by day and night, playing with a correspondence between sensation and reality. Its entrance is on the street level, and they used an orange gangway that arrives at a 12m deep vertical canyon in the same color.
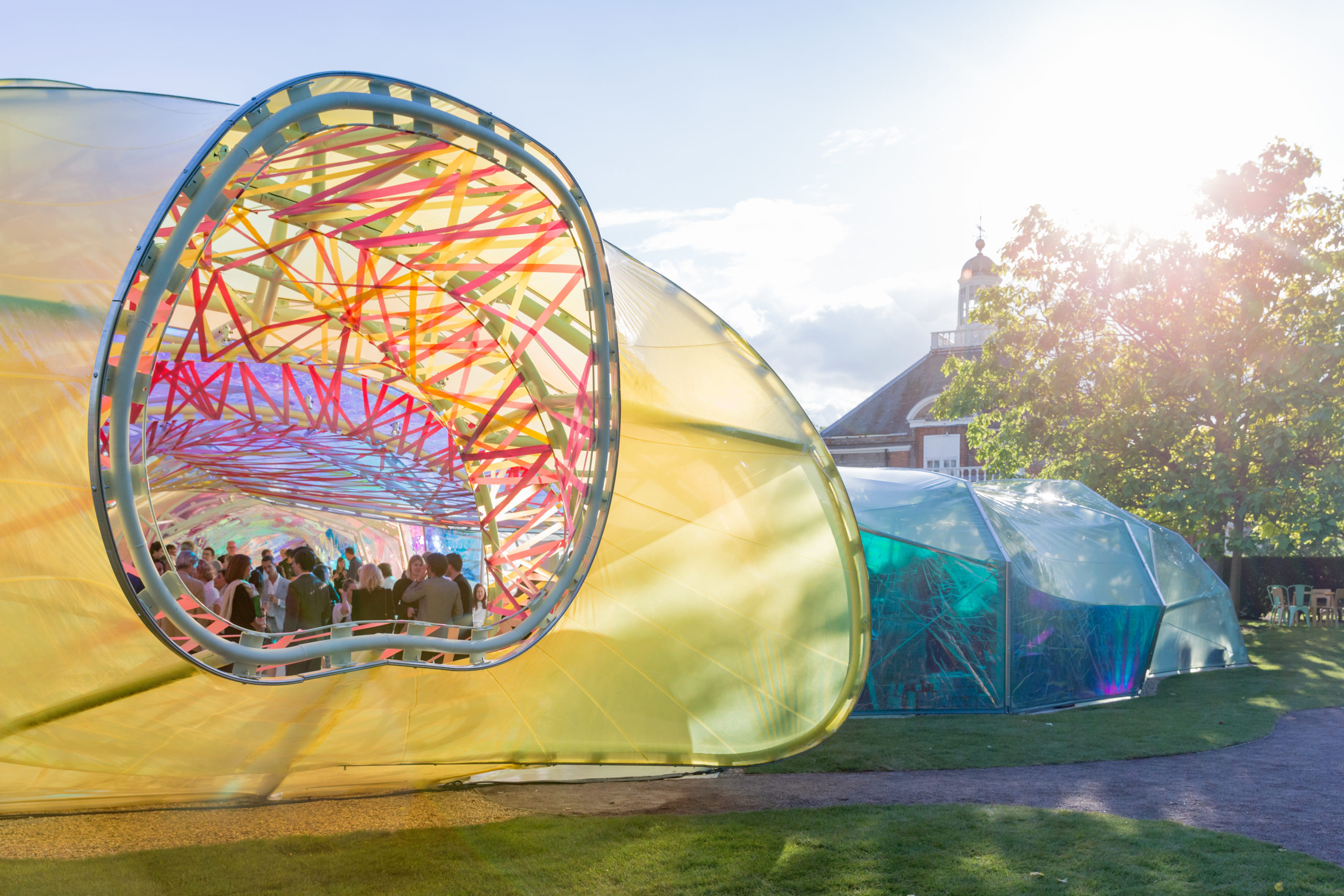
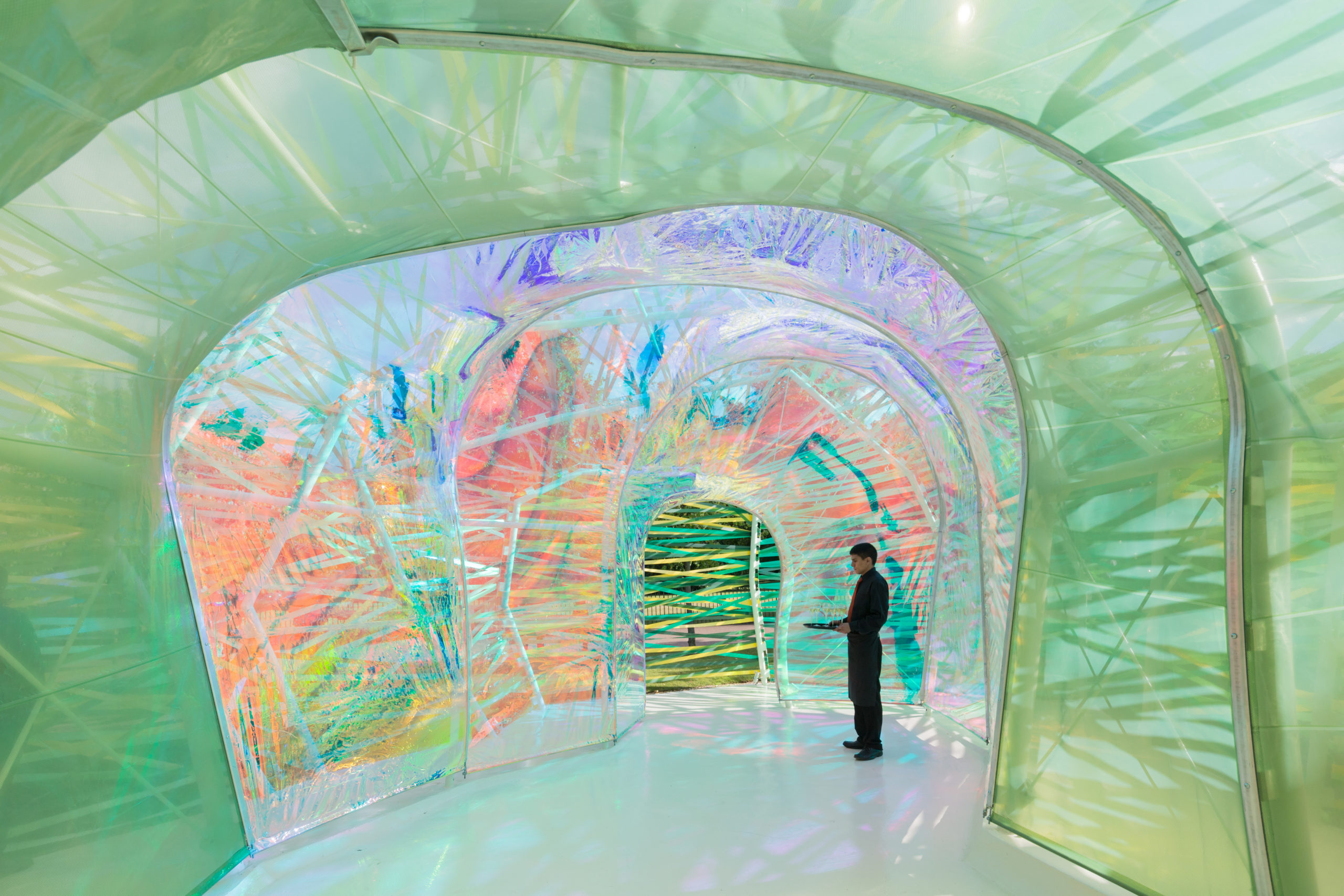 Serpentine Gallery Summer Pavilion, London, United Kingdom
Serpentine Gallery Summer Pavilion, London, United Kingdom
SelgasCano rose to fame for their design of the 2015 Serpentine Pavilion. The project features a colorful, plastic-wrapped structure constructed out of metal arches. As soon as Julia Peyton-Jones and Hans Ulrich Obrist mentioned to the duo the possibility to design the Serpentine Pavilion, they began to think about the main features that the structure needed to provide and the material that had to define it.
José and Lucía started with something simple – that the pavilion was to be built in a Royal Park in London. They asked what local materials represent London and which material should be used in a Royal Park? Almost immediately, they decided that the pavilion would be entirely made of a single material, and transparency would be its motto. They ended up presenting a colorful pavilion made only of Plexiglas.
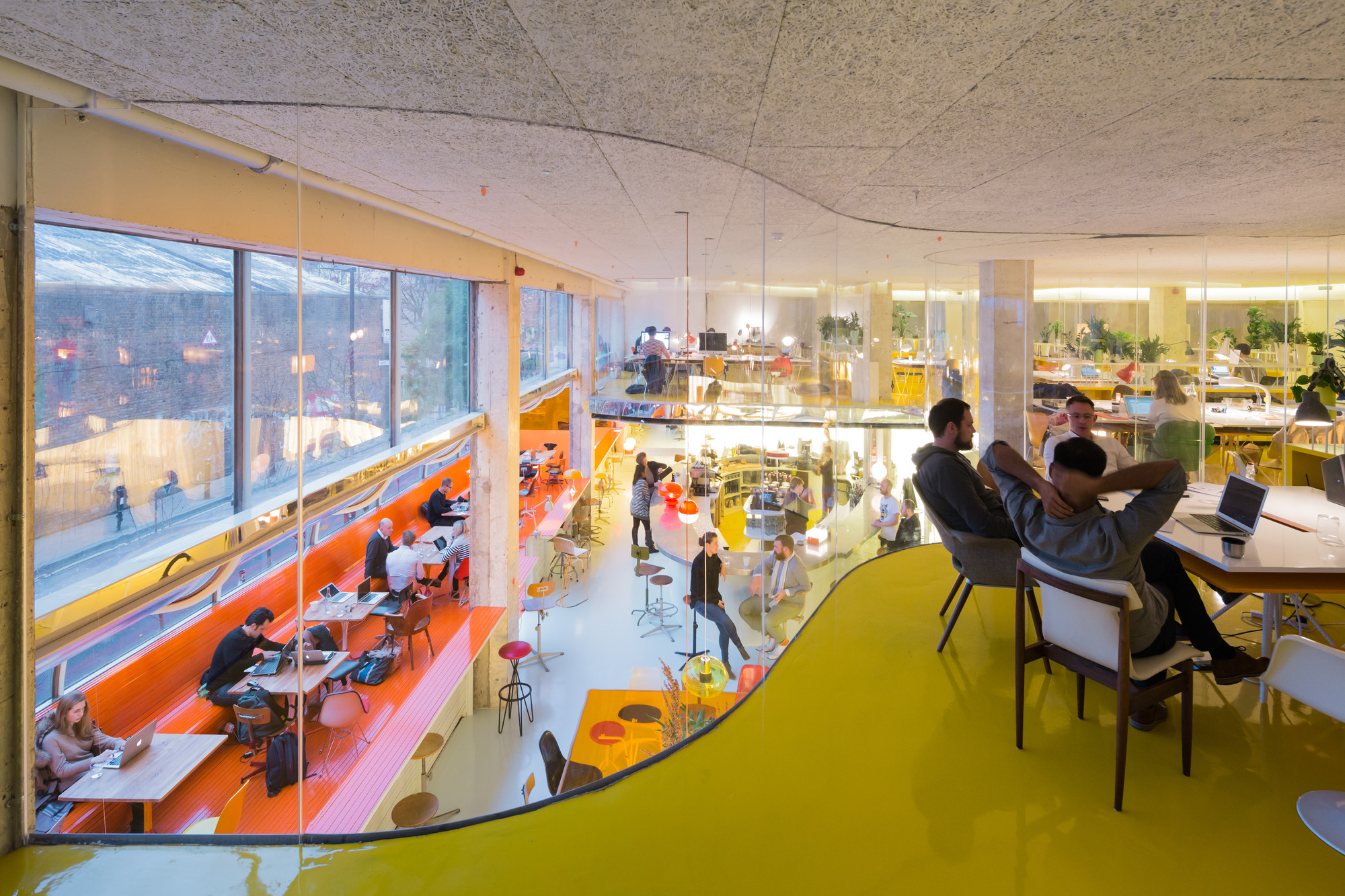
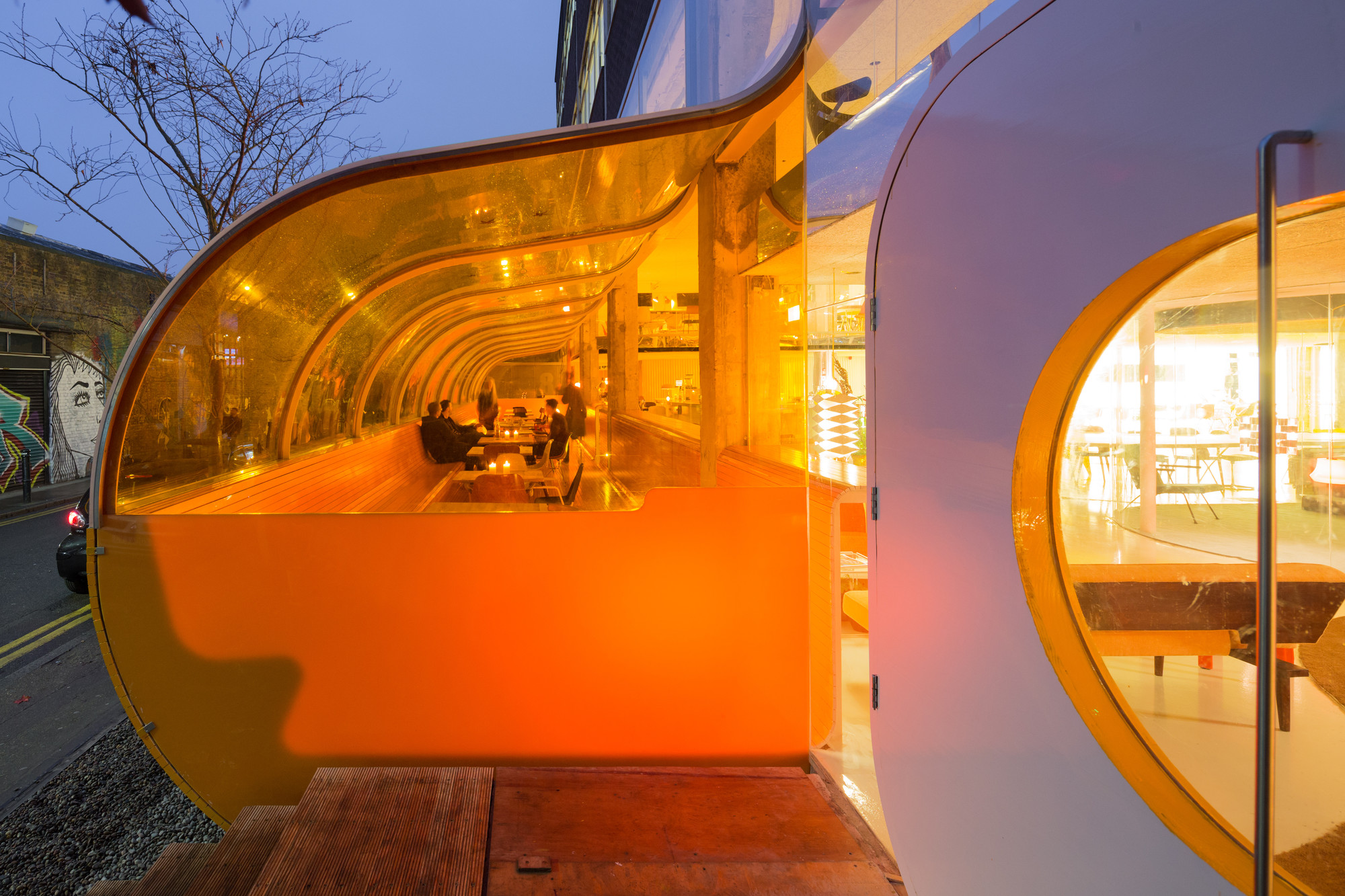 Second Home London, London, United Kingdom
Second Home London, London, United Kingdom
Second Home, the first UK project of the Spanish duo, aimed to become a creative workspace and a vibrant cultural hub housing live music, lectures, and film screening programs. It’s a shared workspace concept (co-working space) with room for 30 companies, and the team tried to limit complexity with two tricks.
First, they explore a permanent visual and physical fluidity of the whole, which prevents visitors and guests from feeling lost or locked in; and second, with complete control of the sound, not only with absorbent carpets and ceilings but also the continuous curve that spreads the sound in all directions. The team was thus able to use this continuity as an antidote to the density, and in turn, they used colors in creative and imaginative ways to create sparks of joy and warmth.
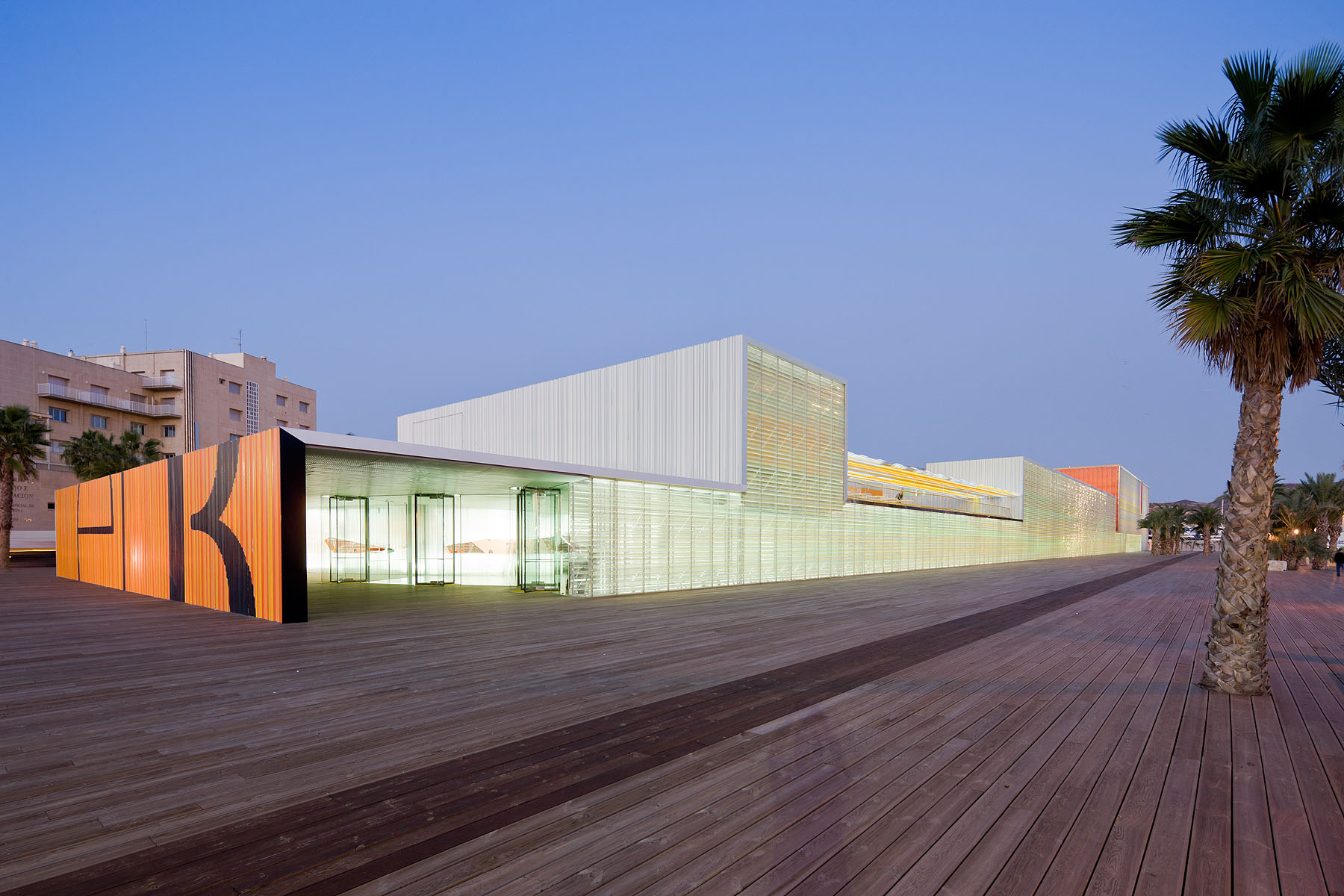
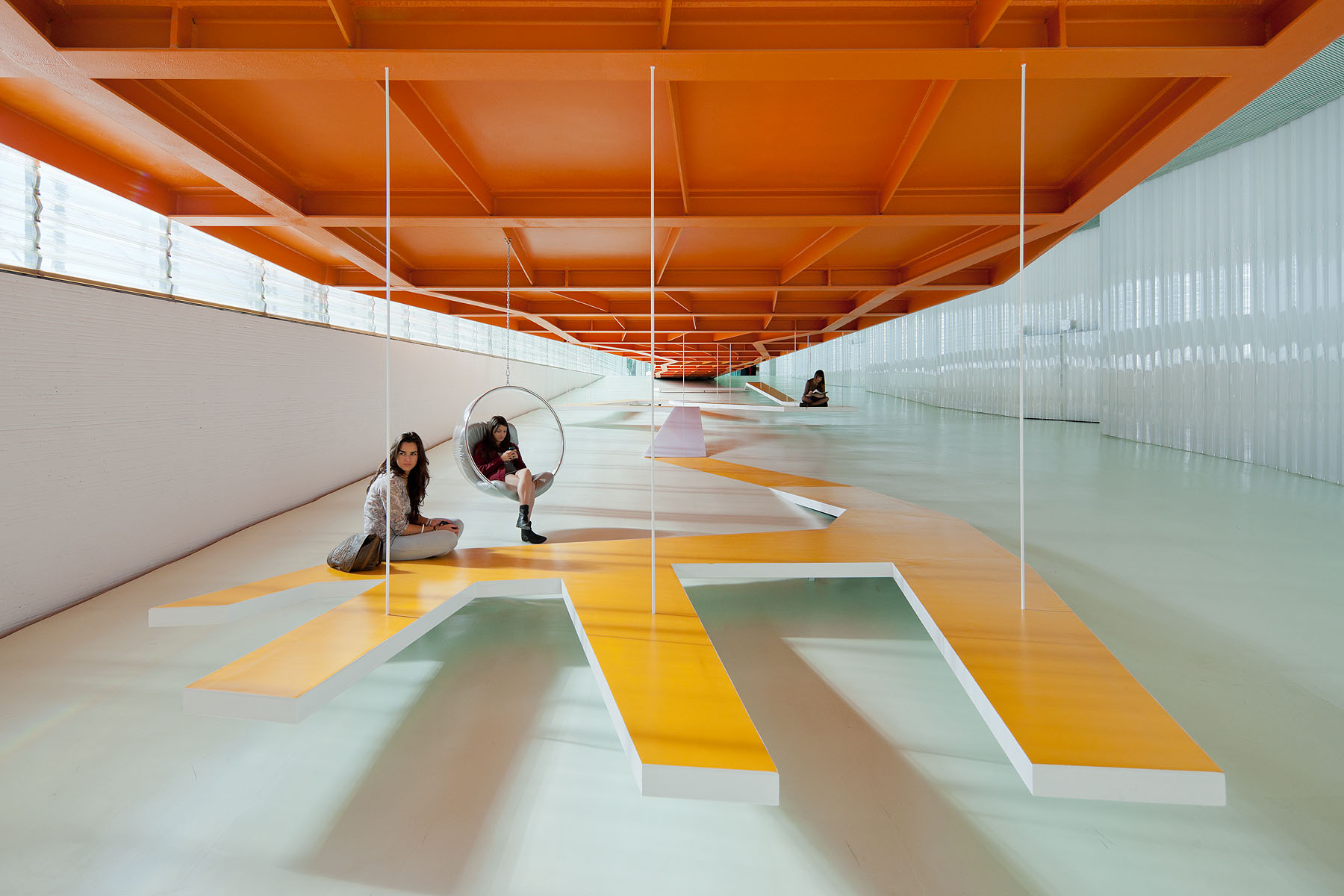 El “B”, Cartagena, Spain
El “B”, Cartagena, Spain
The main elevation of the El Batel Auditorium is clad in a shiplap of transparent, V-shaped acrylic profiles and a brise soleil of tubular polycarbonate louvers extruded with fluorescent pigments to create facade striations. As the team notes, the Alfonso XII dock is 1,000 meters long, and the project is located at its end.
A 20-meter wide strip runs the entire length, parallel to the edge, which is respected by the buildings. The designers imaged a very walk for the city along this strip. “This promenade is what we encourage; it is what we insert in the building, in a dimensional continuum that seems to dig out an artificial beach,” the architects explain, “but is actually a continuity of history, because the old El Batel beach was right here, on this very spot.” The building uses color to denote and encourage movement and circulation.
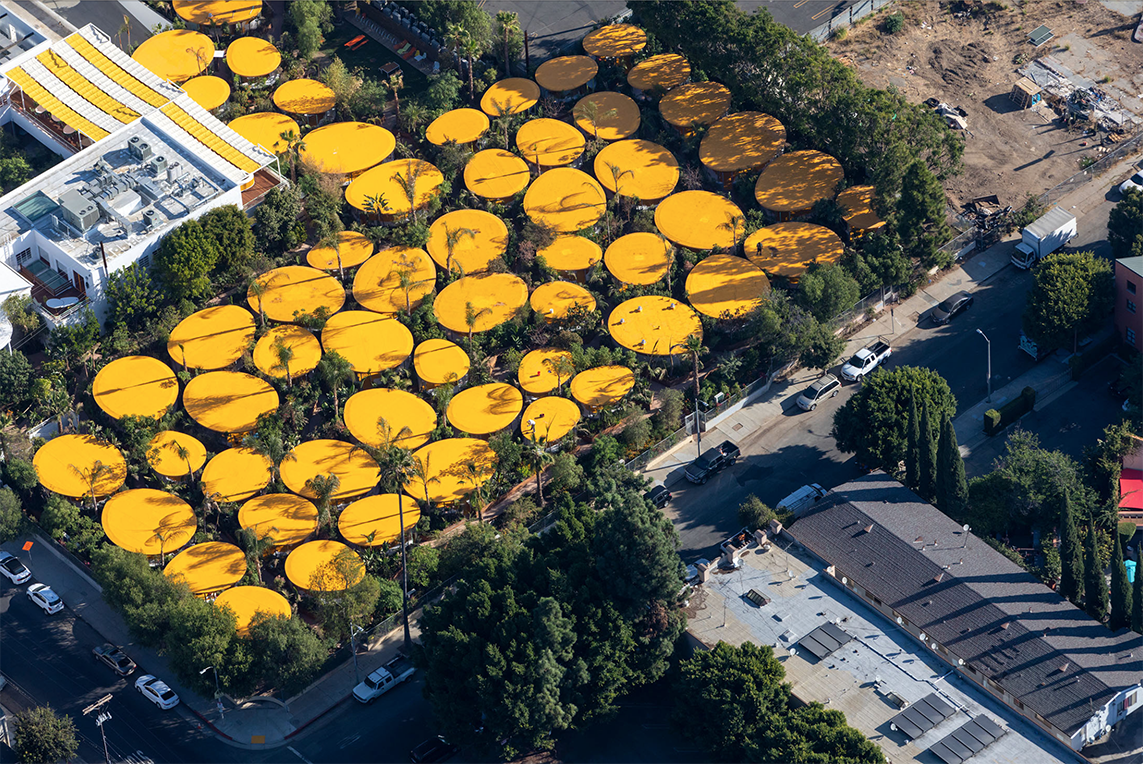
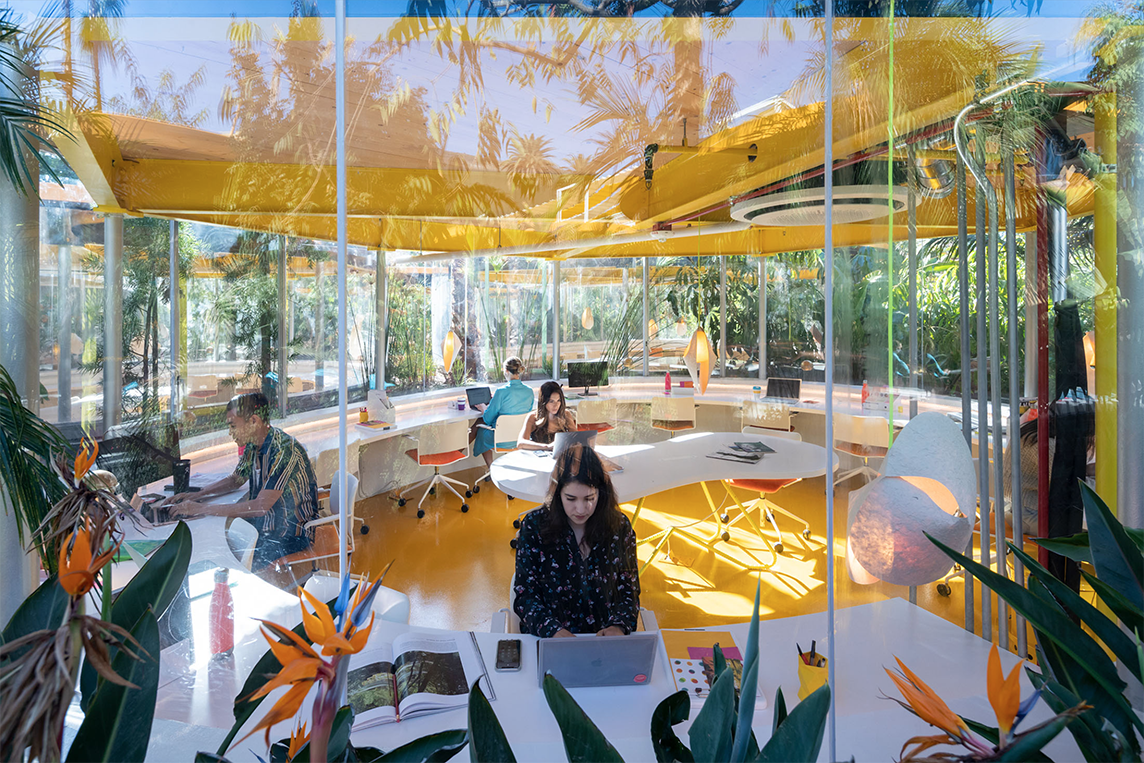
 Second Home Hollywood, Los Angeles, United States
Second Home Hollywood, Los Angeles, United States
José and Lucía are continuously working on using common materials in innovative ways. At the same time, they work to keep their studio small, choosing to have fewer employees to be hands-on in every stage of their projects. Second Home Hollywood has quickly become one of the firm’s most iconic projects, and it uses colors and vegetation in dramatic ways. The project is located in East Hollywood on a 90,800 square feet site with two existing buildings, of which they maintained one designed in 1964 by Paul Williams.
The design features 60 oval-shaped individual offices and meeting rooms surrounded by a garden that can accommodate up to 700 people. Four different oval shapes create the 60 bungalow offices of 4 different sizes scattered around the garden built with 4 feet of soil on top of the parking slab, burying the bungalows down to the table height. Second Home Hollywood has replaced 90,800 square feet of hardscape for 70,000 square feet of landscape, as the team notes. It is one of the few private developments in history in which the footprint of the built environment has been returned to the natural environment.
Images courtesy SelgasCano
Architects: Showcase your next project through Architizer and sign up for our inspirational newsletter.
