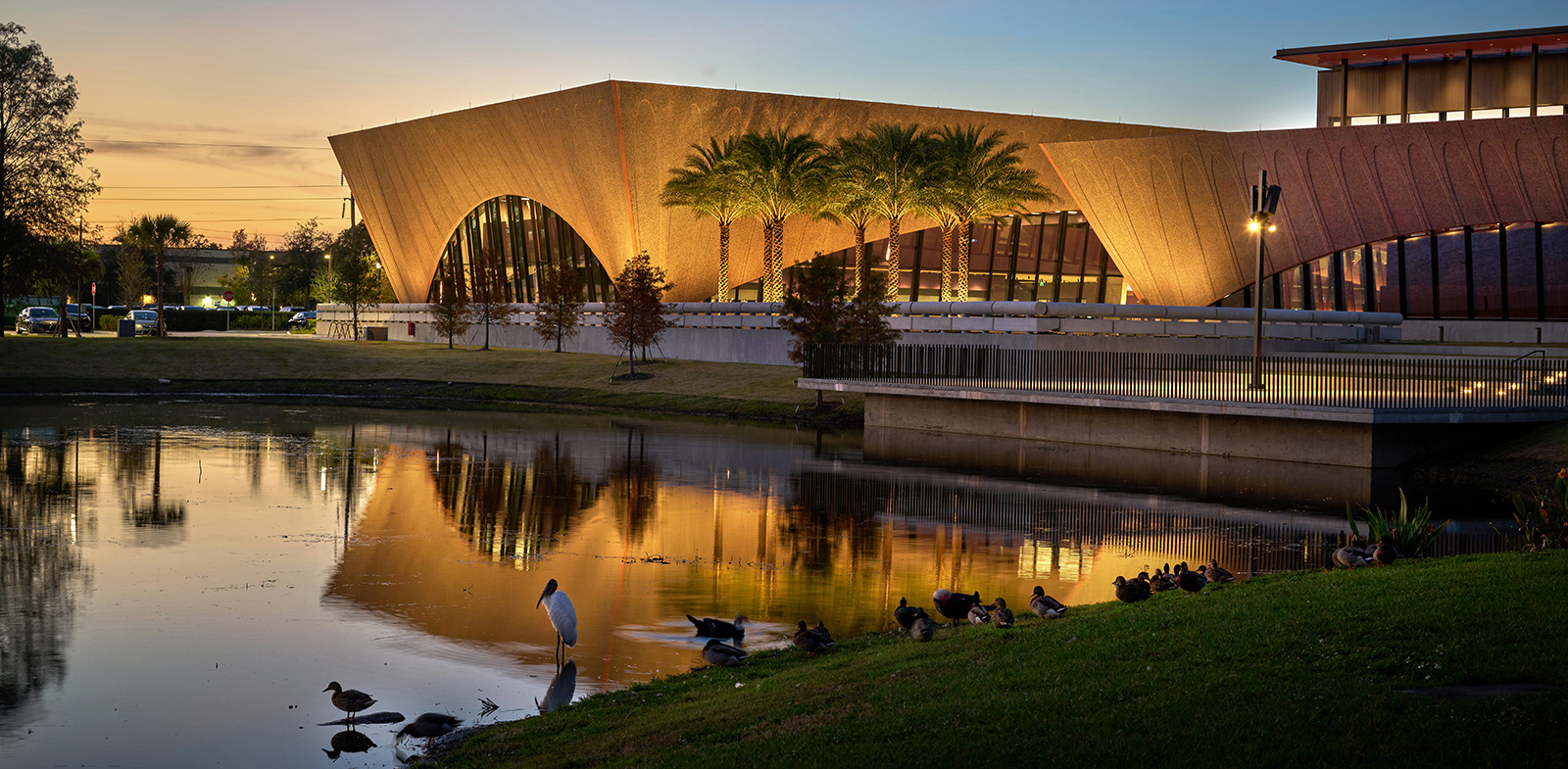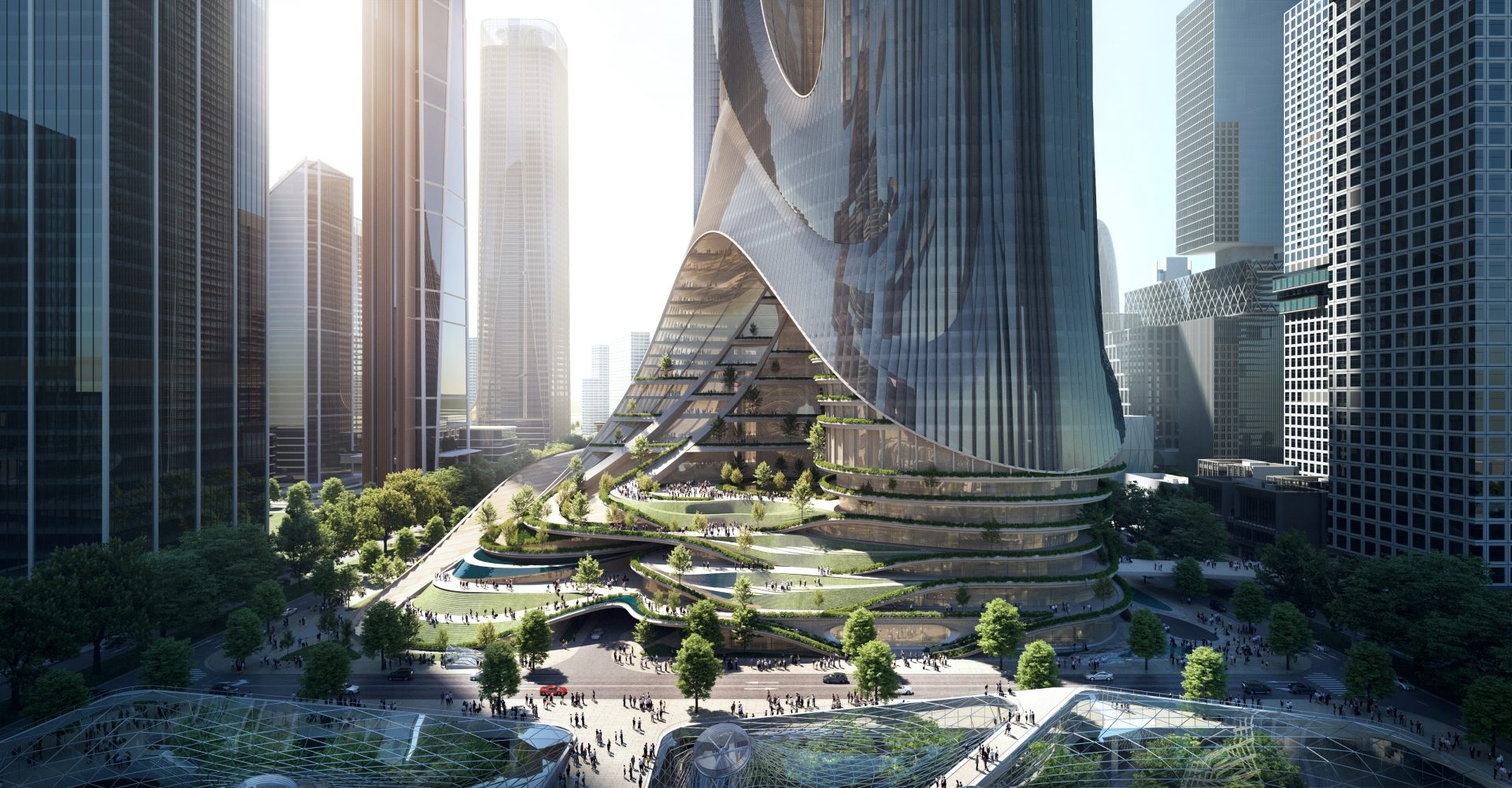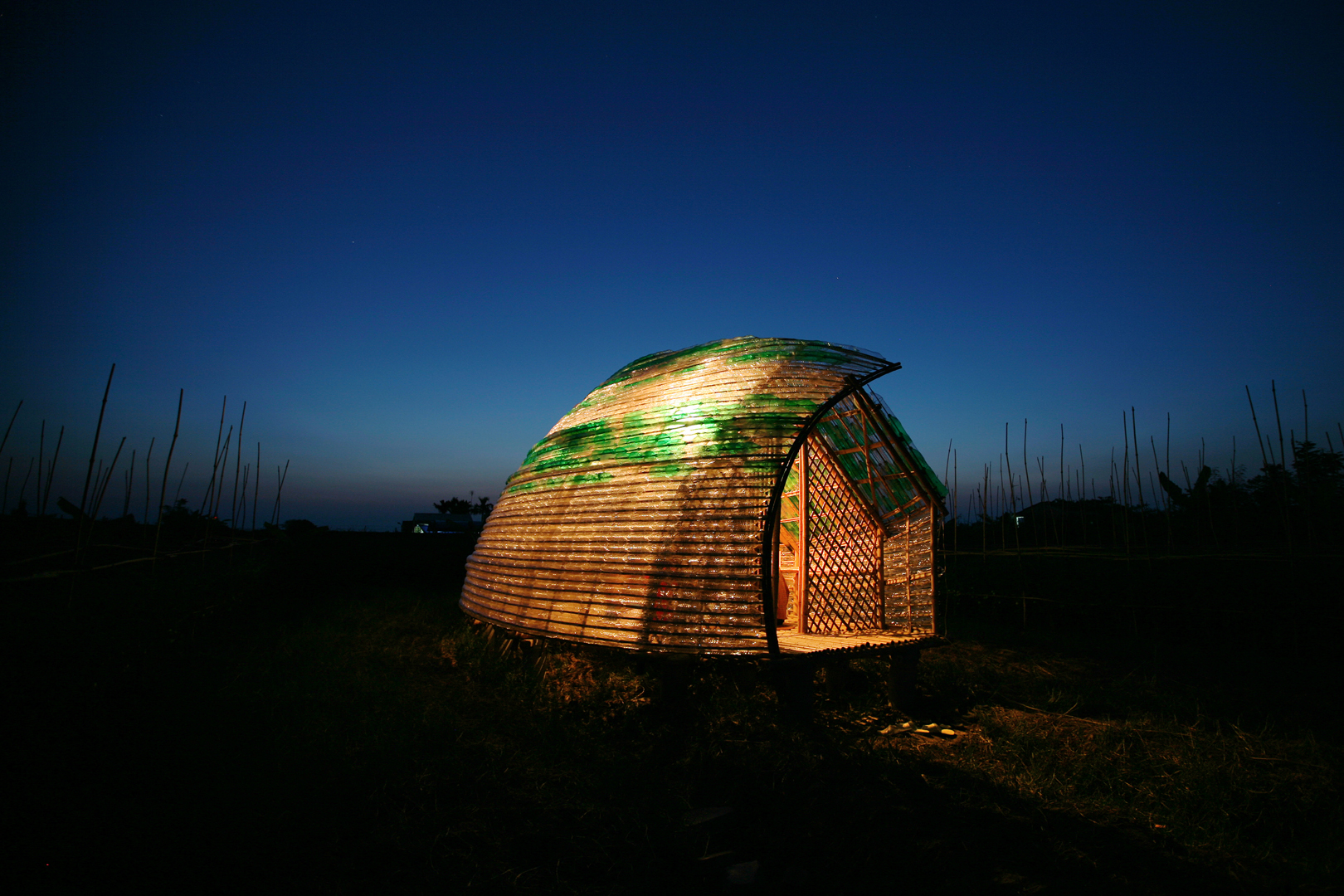Deadline extended! The 14th Architizer A+Awards celebrates architecture's new era of craft. Apply for publication online and in print by submitting your projects before the Extended Entry Deadline on February 27th!
Great design is grounded in the creative process. For Ghanaian-British architect David Adjaye, founder of Adjaye Associates, creativity begins with curiosity. Founded in 2000, the practice has expanded to include a multicultural and multinational team with offices in Accra, London and New York. Priding themselves on a broad perspective, the team understands their diverse and global background as a “rupturing nucleus of creativity” that is building a new legacy for design.
In recognition of Adjaye’s achievements, The Créateurs Design Association & Awards presented him with the Charlotte Perriand Award (Le Prix Charlotte Perriand). Over 200 CDA members worldwide chose Adjaye as the first recipient of the award. Launched in memory of the iconic French architect and designer, this is the first time the Perriand family has allowed her name to be used beyond her immediate work, and Adjaye will be the first recipient of this honor.
Adjaye is already well known for his firm’s incredible portfolio of work. He was knighted for his architecture and designs in 2017, and in 2021 he became the first black recipient of the 2021 Royal Gold Medal. The following projects showcase a few of Adjaye’s notable works, and begin to tell the story of a creative that is rethinking how we design and build anew.
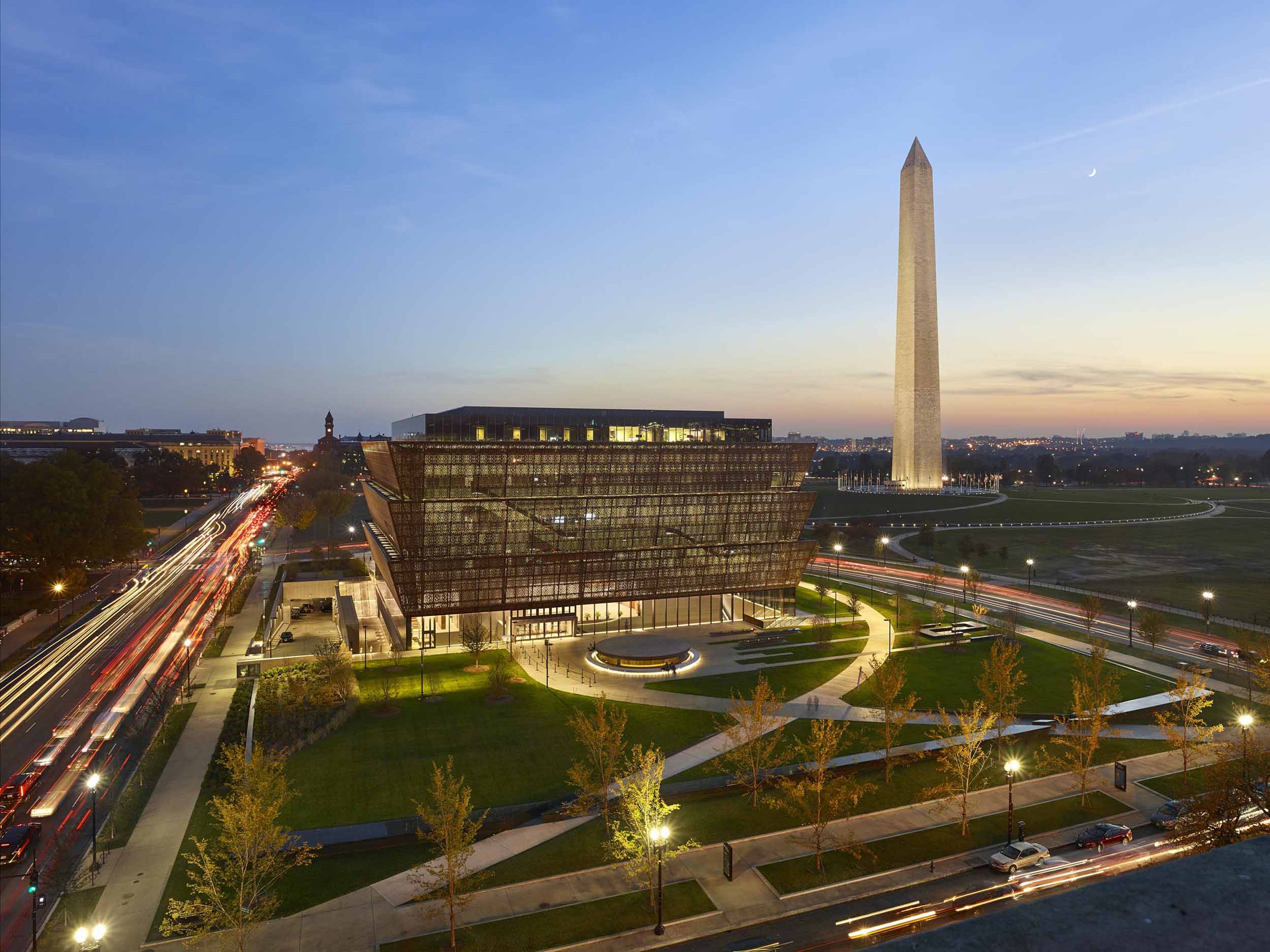 National Museum of African American History and Culture by Adjaye Associates, The Freelon Group, Davis Brody Bond LLP, Washington, DC, United States
National Museum of African American History and Culture by Adjaye Associates, The Freelon Group, Davis Brody Bond LLP, Washington, DC, United States
The National Museum of African American History & Culture (NMAAHC) is the culmination of an ongoing, centuries-long struggle to recognize the importance of the black community in the social fabric of American life. The museum houses exhibit galleries, administrative spaces, theatre space and collections storage space for the NMAAHC; its design rethinks the role of what a civic institution could be in the 21st century.
Resonating with Adjaye Associates approach to museum design, the NMAAHC prioritizes cultural narrative and identity, giving form to the multitude of untold stories that provide a deeper understanding of our past and current contexts to inform the future. The NMAAHC was completed in collaboration with The Freelon Group, Adjaye Associates and SmithGroup.
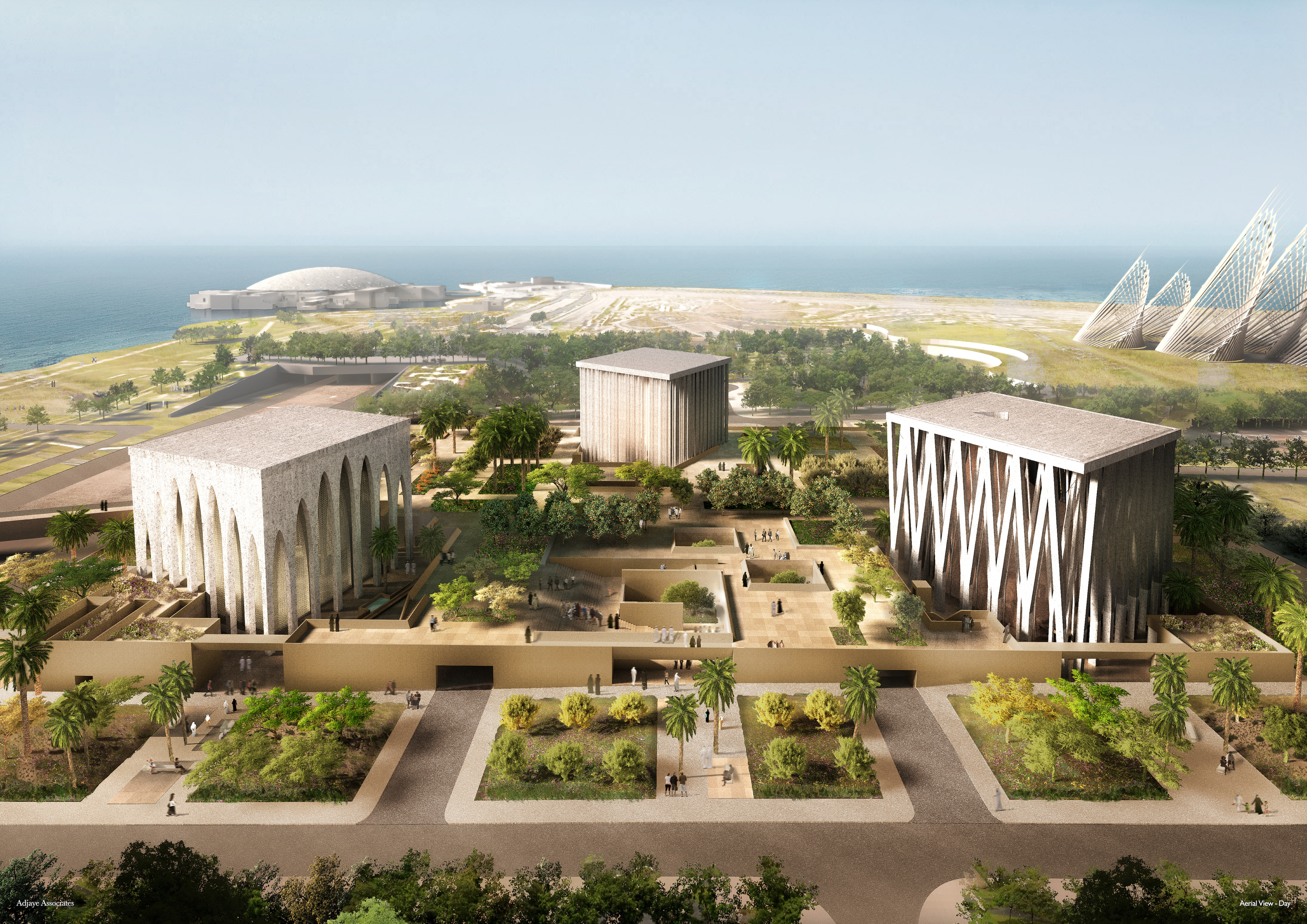 Abrahamic Family House by Adjaye Associates, Concept
Abrahamic Family House by Adjaye Associates, Concept
Set to be complete this year, the Abrahamic Family House commissioned by The Higher Committee for Human Fraternity, is a collection of three religious spaces, a mosque, a synagogue and a church, which sit upon a secular visitor pavilion. The project is one of the first initiatives set by The Higher Committee, a new body, who are overseeing the implementation of the “Document of the Human Fraternity” at both regional and international levels. The landmark project aims to embody the relationship between the three Abrahamic faiths whilst providing a platform for dialogue, understanding,
and coexistence between their religions.
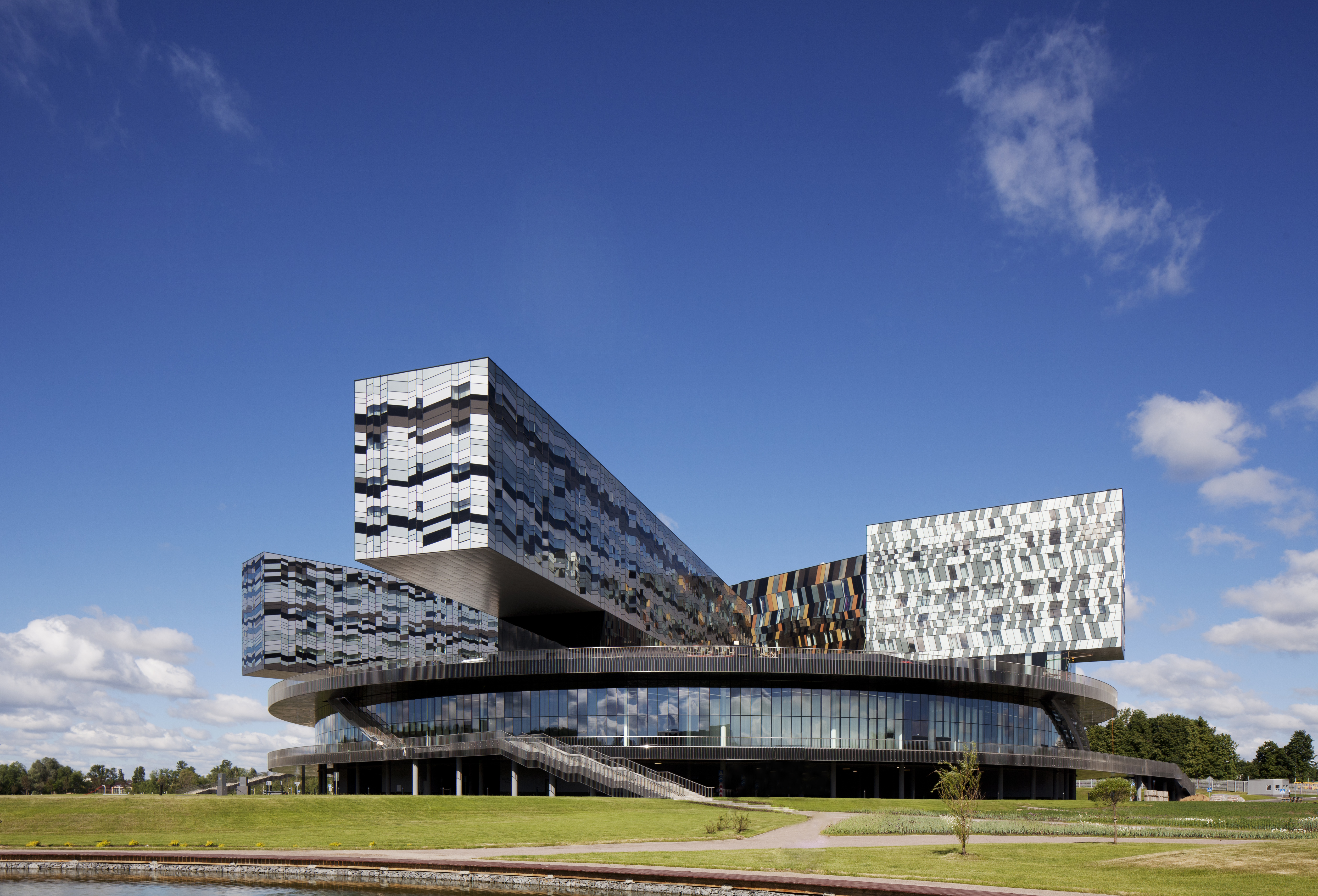 Moscow School of Management SKOLKOVO by Adjaye Associates, Skolkovo, Russia
Moscow School of Management SKOLKOVO by Adjaye Associates, Skolkovo, Russia
SKOLKOVO Management school develops responsible, proactive, flexible leaders who are capable of anticipating and shaping trends and managing large-scale transformations. Founded in 2005, the founders believed a campus-type development would best represent their aspirations and went on to acquire an open site in an area that is scheduled to become an advanced technology park, just beyond Moscow’s outer motorway ring.
As a result of this strategy, the external appearance of the Moscow School of Management Skolkovo changes dramatically depending on the direction from which it is seen, but practical and visual continuity is provided by the 150 metre-wide disc that floats above the site.
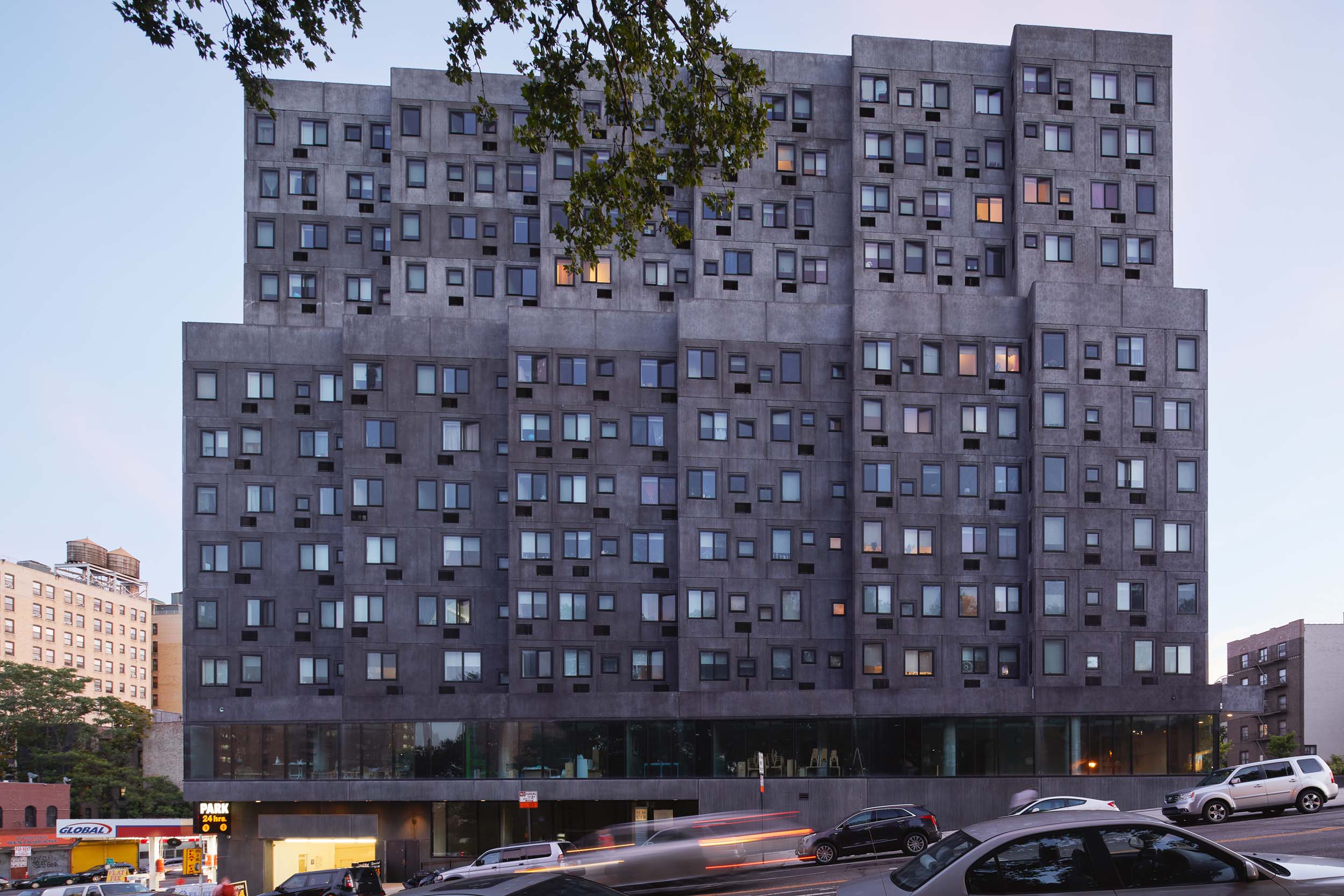 Sugar Hill Mixed-Use Development by Adjaye Associates, New York, NY
Sugar Hill Mixed-Use Development by Adjaye Associates, New York, NY
Sugar Hill is a mixed-use development in Manhattan’s historic Sugar Hill district of Harlem featuring affordable housing, early education programs and a new cultural institution. This community development, which challenges the traditional typology, was initiated on a tight budget by non-profit developer of supportive housing, Broadway Housing Communities (BHC).
Unusually, the scheme incorporates a public program. The children’s museum and early childhood centre resonate with Adjaye Associates’ commitment to a wider urban and cultural responsibility.
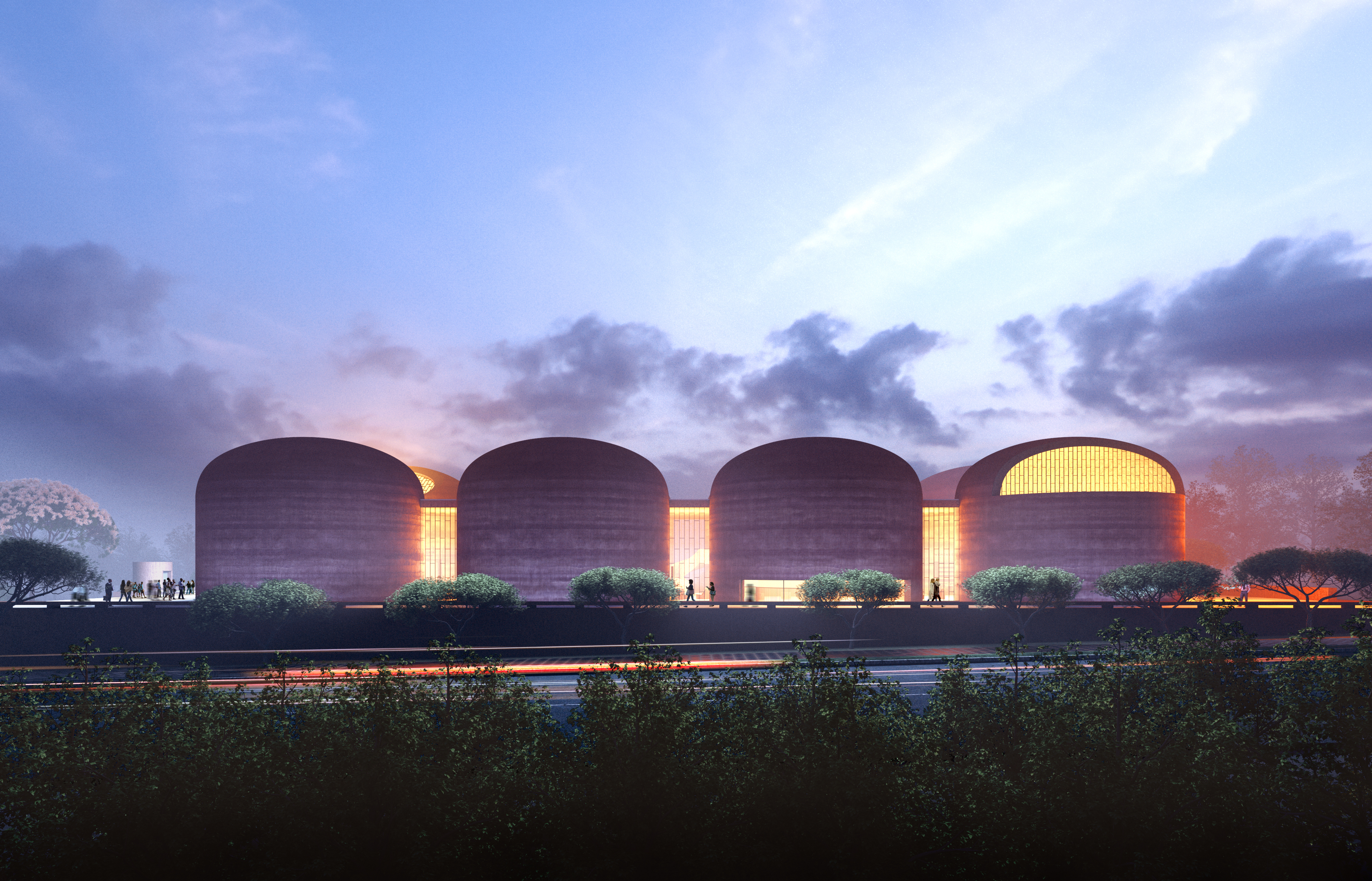
The Thabo Mbeki Presidential Library is a space of excellence, learning, research, discourse and cultural exchange predicated on the African perspective. Located in Johannesburg, the new Library will feature a multiplicity of functions including a museum, temporary exhibition space, research center and special collections, auditorium, women’s empowerment center, reading room, shop, cafeteria, digital experience space, seminar rooms, office space and an archive center.
The archive center will act as a repository for the papers, artifacts and key documents of President Mbeki and other significant African historical figures. Providing infrastructure for the preservation and distribution of African history and knowledge, the Library will become a new anchor point and campus for local and international scholars.
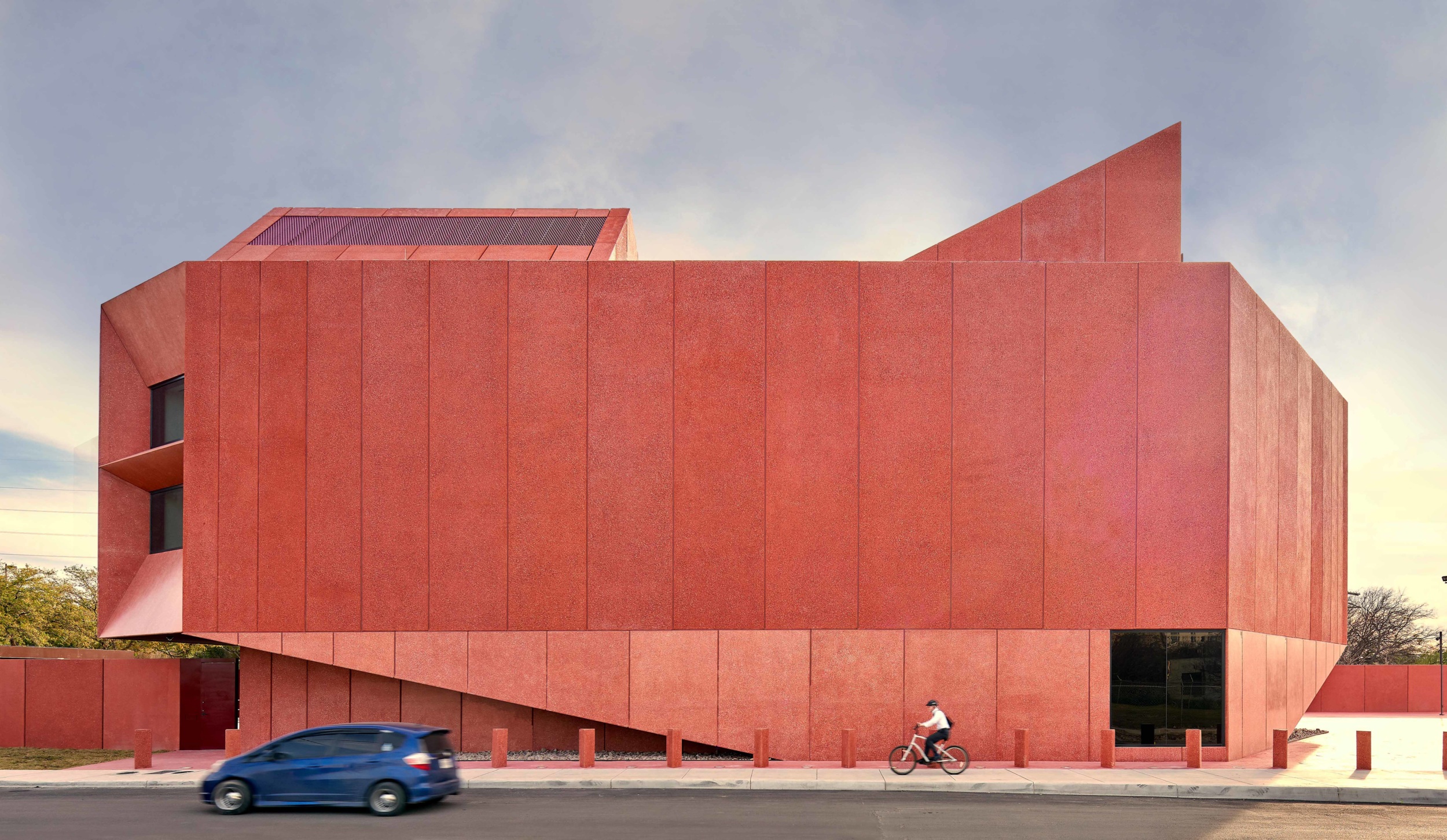 Ruby City by Adjaye Associates, San Antonio, Texas
Ruby City by Adjaye Associates, San Antonio, Texas
Ruby City is a 14,000 square foot contemporary art center, with 10,000 square feet of exhibition space in San Antonio, TX. The center provides a space for the city’s thriving creative community to experience works by both local and internationally acclaimed artists. Envisioned in 2007 by the late collector, philanthropist, and artist Linda Pace, Ruby City presents works from Pace’s own collection of more than 800 paintings, sculptures, installations and video works.
The building, designed by David Adjaye, is part of a growing campus, which also includes Chris Park, a one- acre public green space named in memory of Pace’s son, and Studio, an auxiliary exhibition space presenting curated shows and programming throughout the year.
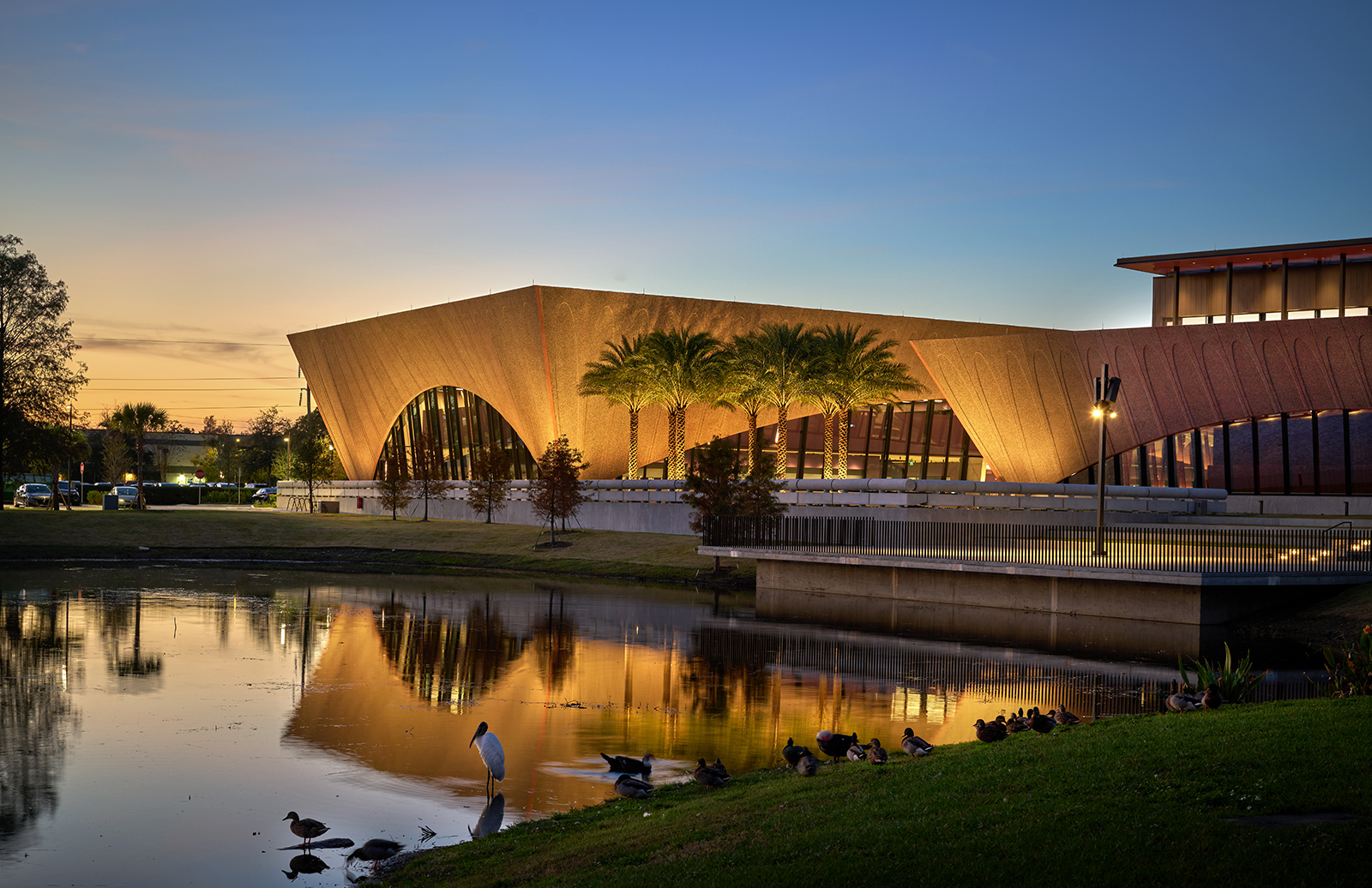 Winter Park Library & Events Center by Adjaye Associates, Winter Park, Florida
Winter Park Library & Events Center by Adjaye Associates, Winter Park, Florida
Sited on the northwest corner of Martin Luther King, Jr. Park, this new civic and cultural hub embodies the values of the park’s namesake and is envisioned as a space for community empowerment and edification. As part of an extensive revitalization of the park, the new hub is in harmony with the unique tropical ecology of the site and is conceived as a micro-village of three pavilions, each of different scale and function but which share a common formal language. The village is comprised of a new two-story library, an event center with rooftop terrace, as well as a new welcome portico that ushers users from the street and unifies the three structures.
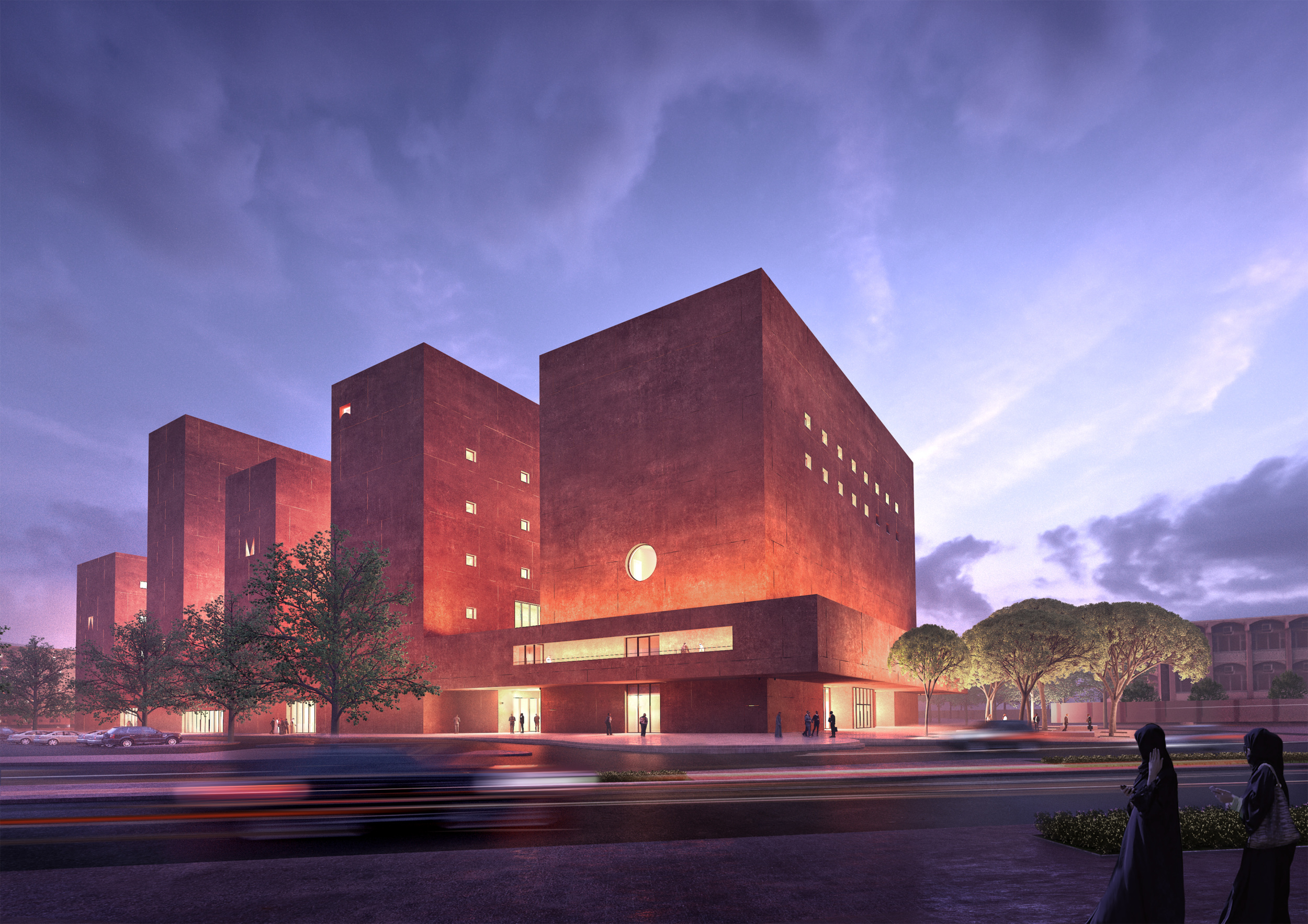 The Africa Institute by Adjaye Associates, Sharjah, UAE
The Africa Institute by Adjaye Associates, Sharjah, UAE
Sited at the corner of the Post Office Roundabout in the Al Mankah neighbourhood of Sharjah, The Africa Institute is conceived as a citadel, centred within the urban landscape and extending through an open yet connected series of five hi-rise buildings that will come to define Sharjah’s skyline.
Once inside, a shared internal courtyard punctuates the space and provides clear programmatic distinction. Taking its cues from the Gulf, Timbuktu, and Hausa architecture where trabeated solid masonry façades often shelter an internal courtyard, the ground floor is defined by the court which negotiates the transition between the city and The Africa Institute.
Deadline extended! The 14th Architizer A+Awards celebrates architecture's new era of craft. Apply for publication online and in print by submitting your projects before the Extended Entry Deadline on February 27th!
