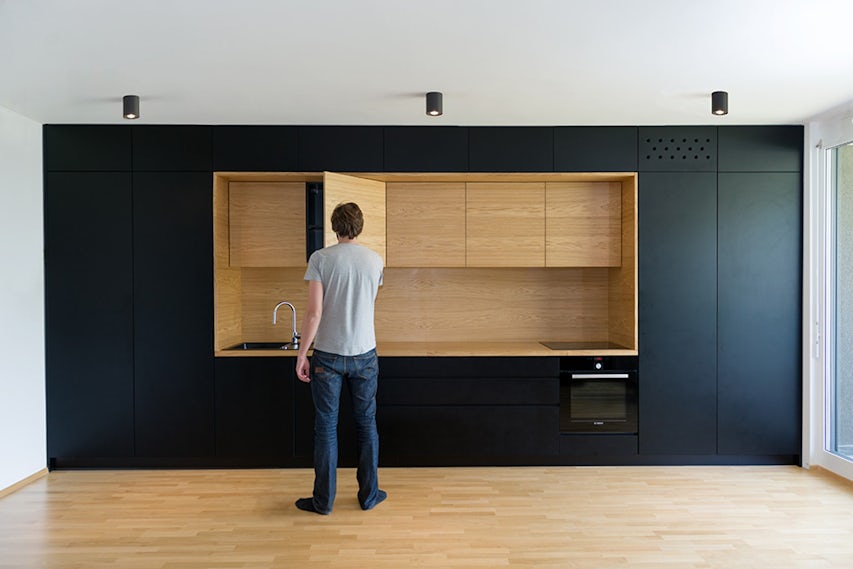Architects: Want to have your project featured? Showcase your work through Architizer and sign up for our inspirational newsletter.
Wood construction has come a long way since the days of heavy timber frames and drafty clapboard sheathing. Today, thanks to innovative wall assemblies known as structural insulated panels — or SIPs — homeowners can enjoy the environmental benefits of building with wood, without the labor-intensive process and inadequate energy performance.
From their superior insulating qualities to their ability to be prefabricated off-site, SIPs are the perfect way to minimize the impact of a building on its natural surroundings. To learn more, check out these five rustic retreats built with structural insulated panels:
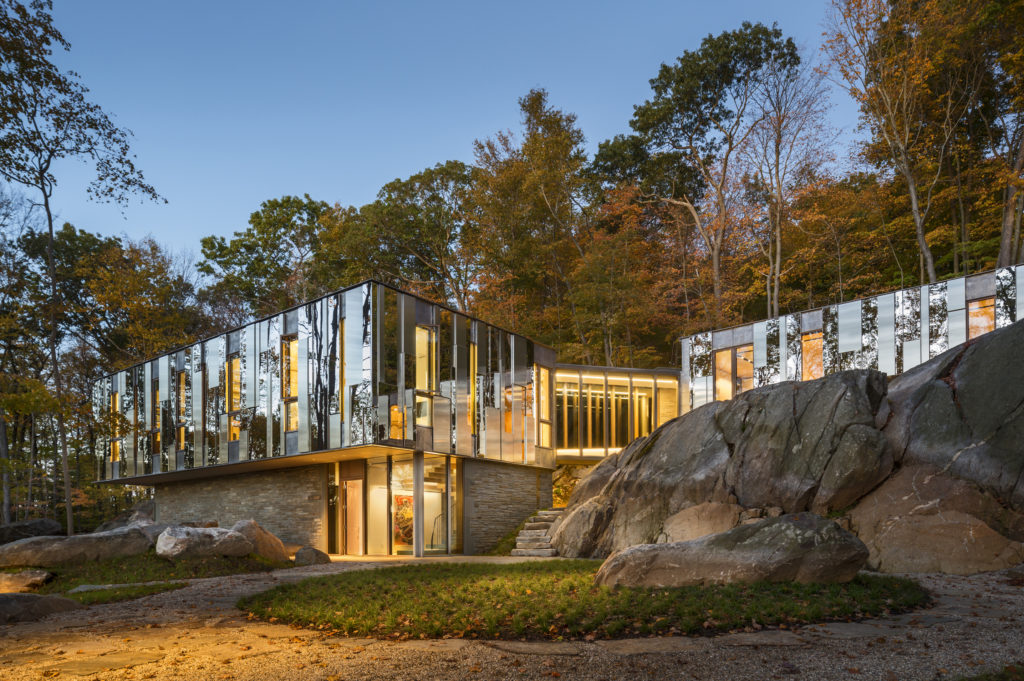
Photos via KieranTimberlake.
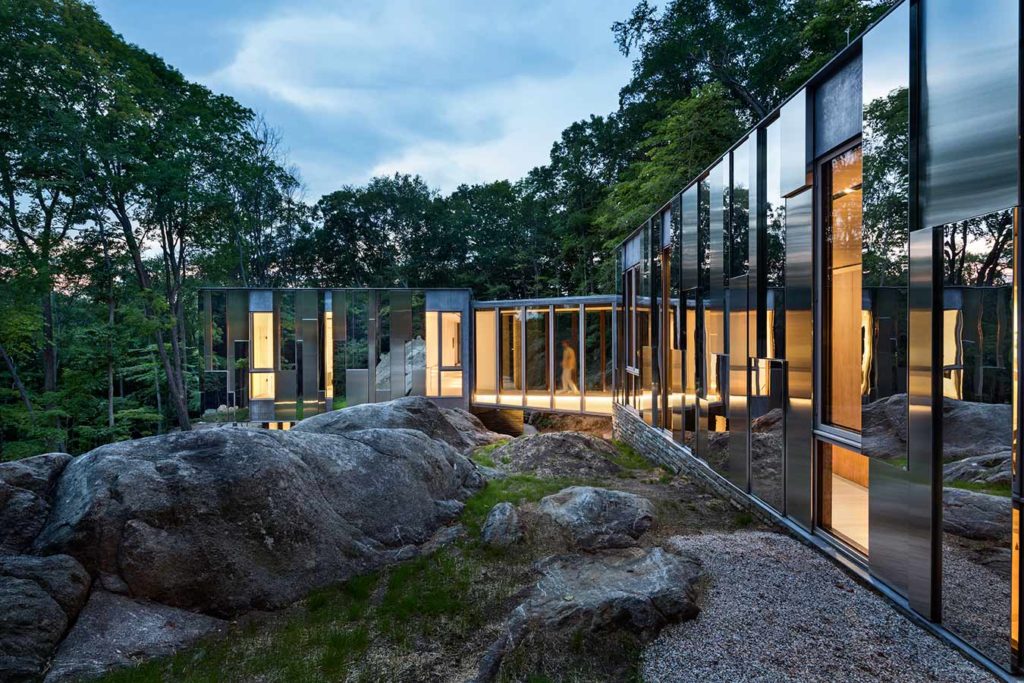 Pound Ridge House by KieranTimberlake, Pound Ridge, N.Y., United States
Pound Ridge House by KieranTimberlake, Pound Ridge, N.Y., United States
The Pound Ridge House was designed for a couple who “wanted to live in a house in the woods, of the woods.” Rather than clearing the boulder-strewn site, the architects chose to divide the home into two compact volumes, perched gently on top of a natural rock outcropping.
The lower level is clad in locally-sourced bluestone, rooting the house into the rocky landscape. The upper level is framed with SIPs and clad in polished stainless steel, camouflaging the architecture in the surrounding foliage. Triple-glazed windows, strategically located among the steel panels, illuminate the interior without reducing the efficiency of the SIP enclosure.
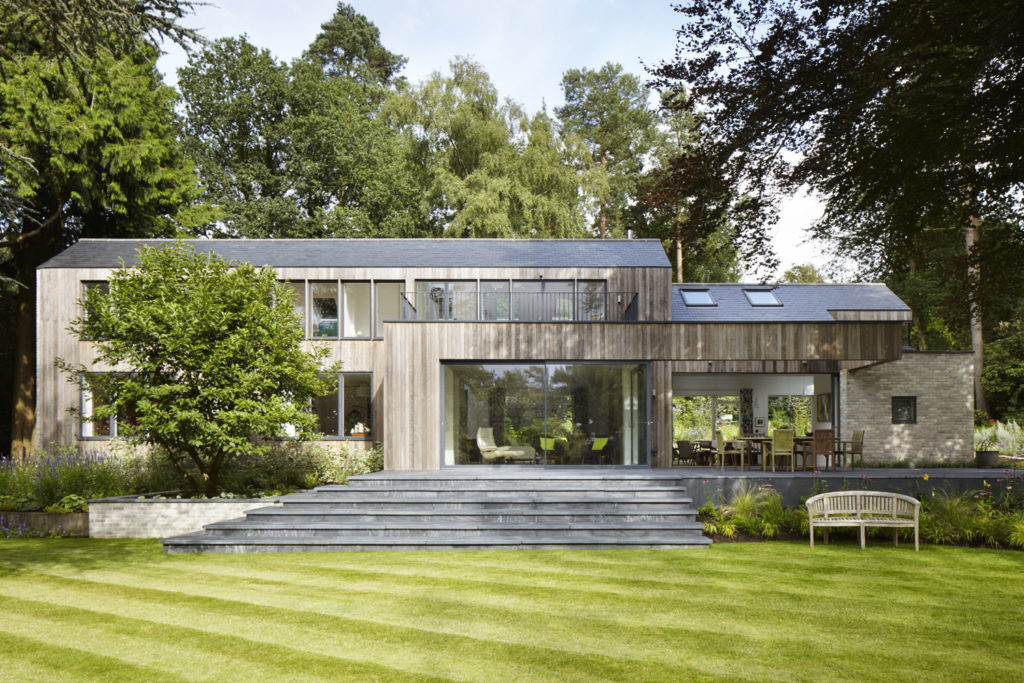
Photos via Alma-nac.
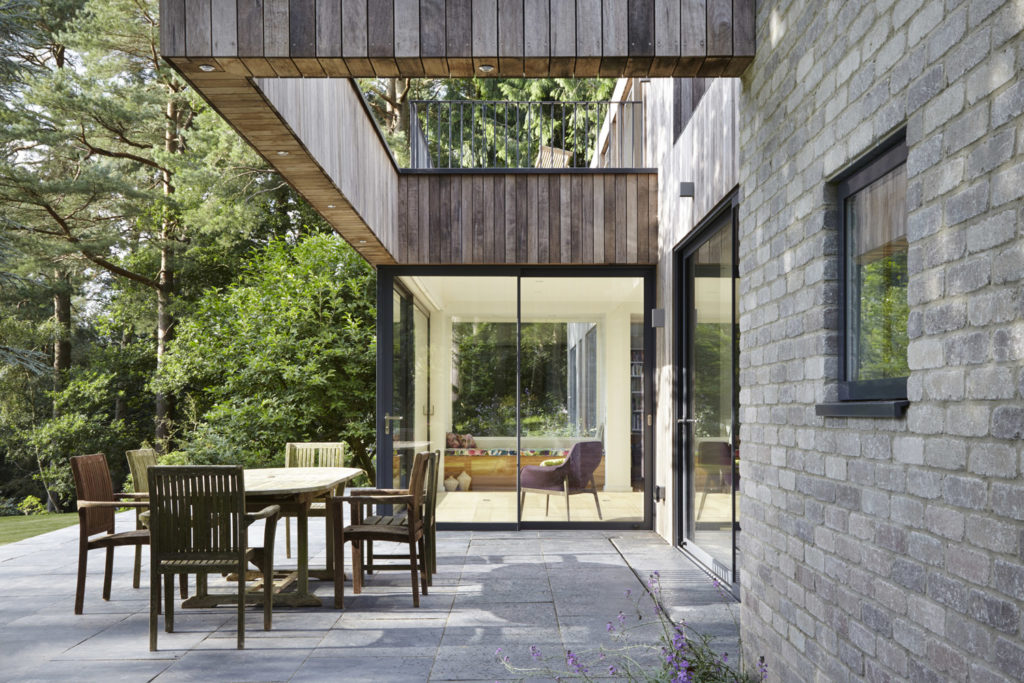 House in the Woods by Alma-nac, Hampshire, United Kingdom
House in the Woods by Alma-nac, Hampshire, United Kingdom
Structural Insulated Panels by Kingspan
House in the Woods was designed to seamlessly blend contemporary construction techniques with the vernacular architecture of South Downs National Park. Its gabled exterior features a variety of traditional finishes including hand-chiseled bricks, heat-treated wood siding and slate roof shingles. “These materials have been chosen for their natural qualities,” said the architects, “creating a rich texture with muted tones that will blend well with the natural surroundings.”
Underneath these tried-and-true finishes, however, lies a state-of-the-art superstructure built entirely with SIP roof and wall systems. This enabled the house to be pre-fabricated in a controlled environment before being flat-shipped to the site, where it was assembled in just 10 days. The result is an air- and water-tight building, erected in a fraction of the time and without damage to the sensitive parkland.
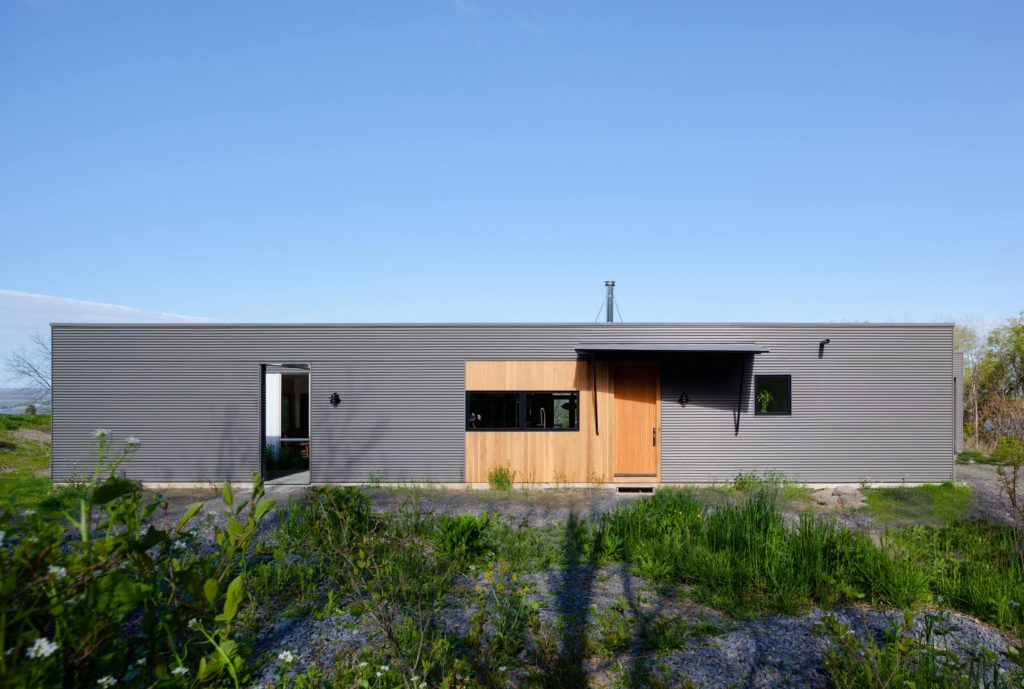
Photos by Amy Barkow; via Divisare
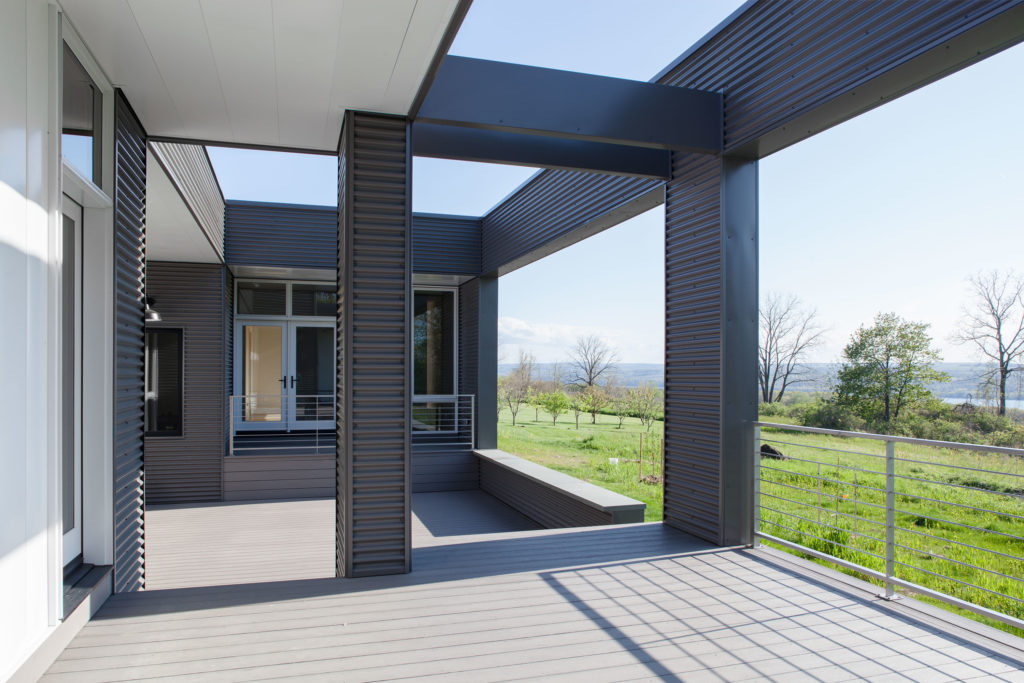
Seneca House by Simitch + Warke Architecture, Lodi, N.Y., United States
Structural Insulated Panels by Murus
Seneca House is a lakefront residence comprising a two-bedroom home, a one-bedroom apartment and an artist’s studio, all unified under one roof. The three programs are organized by a series of courtyards which have been carved into the main volume. These semi-enclosed spaces act as apertures, regulating the flow of natural light and cross-breezes while framing spectacular views of the water.
The house was built with a combination of SIP wall enclosures, steel-framed openings and an engineered lumber roof. This hybrid structure was then uniformly clad in panels of dark, corrugated aluminum. The metal cladding brings to mind the rural farm buildings which dot the region, producing a look which the architects have dubbed “agricultural modern.”
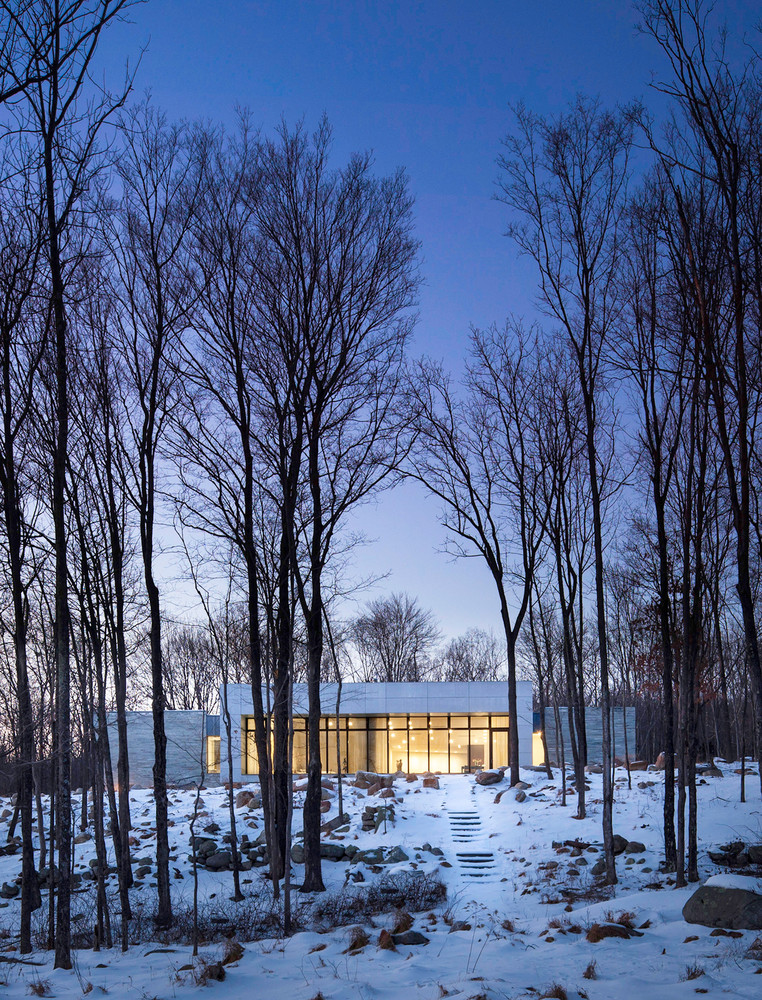
Photos by Steve Freihon; via Archdaily.
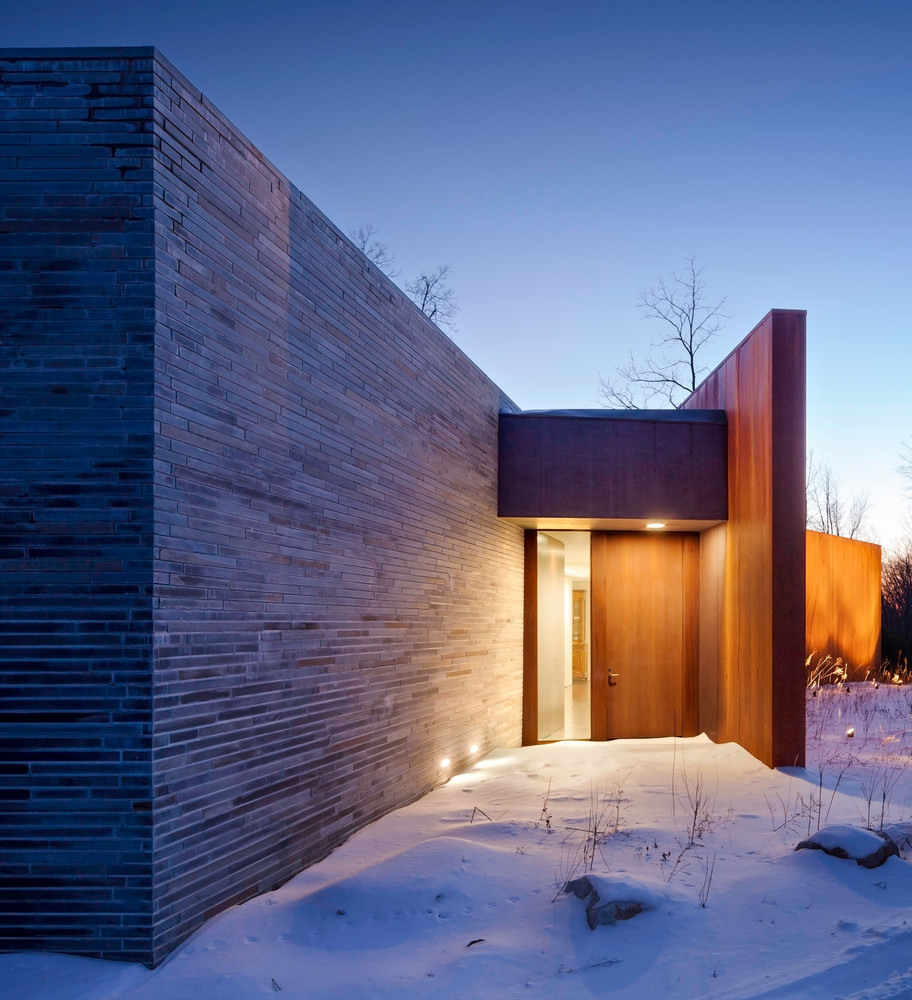 A House in the Woods by William Reue Architecture, Ulster County, N.Y., United States
A House in the Woods by William Reue Architecture, Ulster County, N.Y., United States
Structural Insulated Panels by Timberline Panel Company
A House in the Woods is a LEED Silver home located in snowy Upstate New York. Its architecture is characterized by two contrasting elements: a bluestone-clad box, which contains the main living spaces, and a curving wall of corten steel, designed to amplify the sounds of a nearby stream. These surfaces were left deliberately untreated, allowing them to weather naturally over time.
The stone box and steel entrance wall were both constructed using 14-inch-thick SIPs, ensuring that the interior remains warm even during the coldest winter nights. To the south, the solid façade is sliced open by a wall of quadruple-glazed windows which floods the interior with natural light while permitting panoramic views of the landscape.
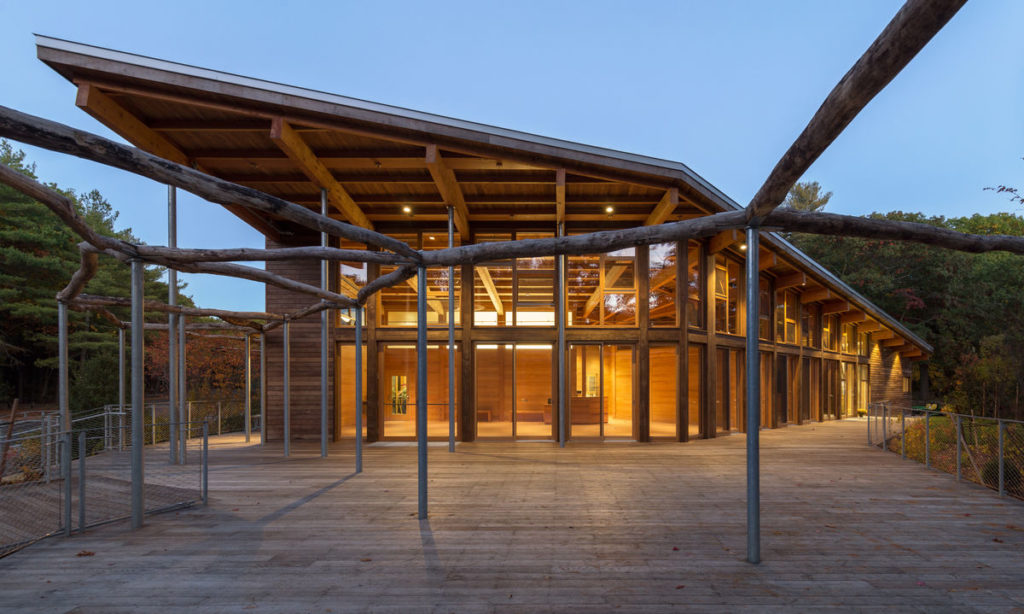
Photo via Maryann Thompson Architects.
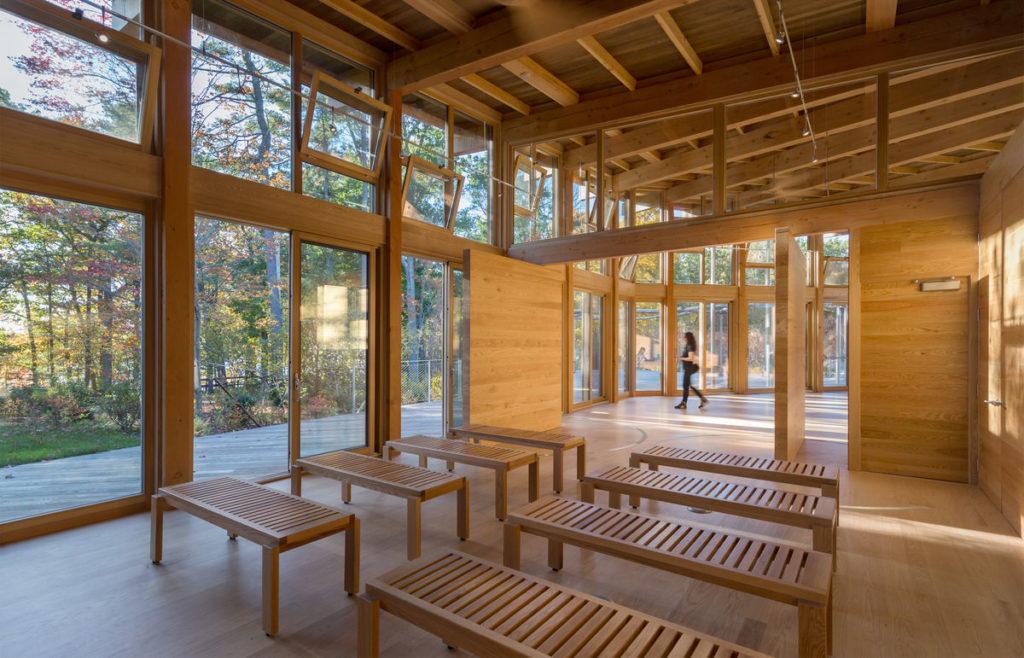
Photo via Maryann Thompson Architects.
Walden Pond Visitor Center by Maryann Thompson Architects, Concord, Mass., United States
Structural Insulated Panels by Foard Panel
The Walden Pond Visitor Center was built to accommodate the hundreds of thousands of people that visit Walden Pond Park each year. It is nestled into a woodsy site near the former home of Henry David Thoreau, an esteemed naturalist and poet whose work was heavily inspired by the parkland. In keeping with Thoreau’s belief in environmental stewardship, the Center has been designed to operate as a net-zero energy building.
This was achieved through a combination of solar-powered building systems and a hybrid construction of heavy timber framing, infilled with triple-glazed windows and extra-thick SIPs for maximum thermal performance. Although the SIPs were fabricated off-site, all of the other wood products — including the ash decking, maple siding, black locust canopies and interior red oak finishes — were sourced directly from the park itself.
Architects: Want to have your project featured? Showcase your work through Architizer and sign up for our inspirational newsletter.
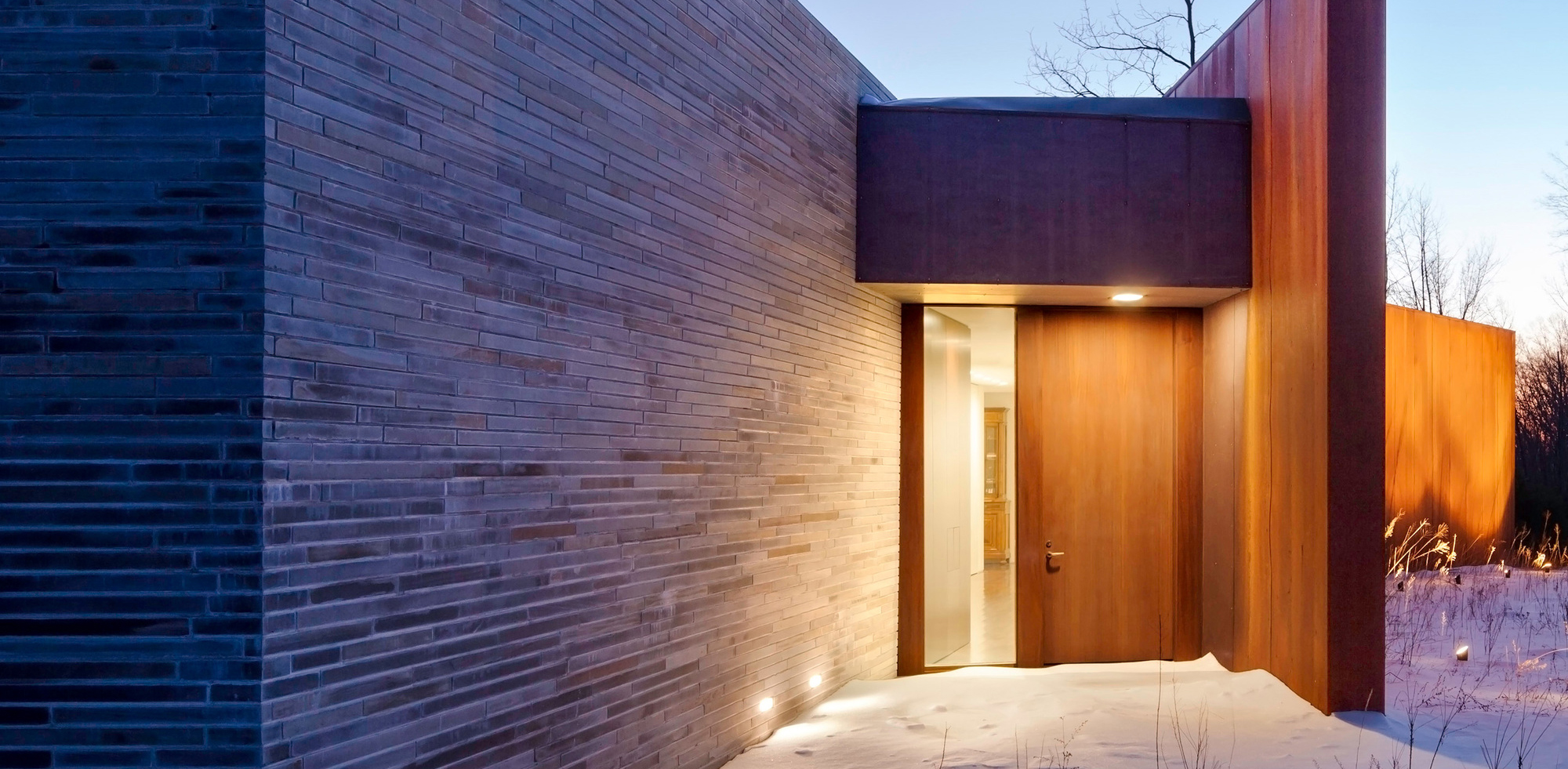





 A House In The Woods
A House In The Woods  Pound Ridge House
Pound Ridge House 
