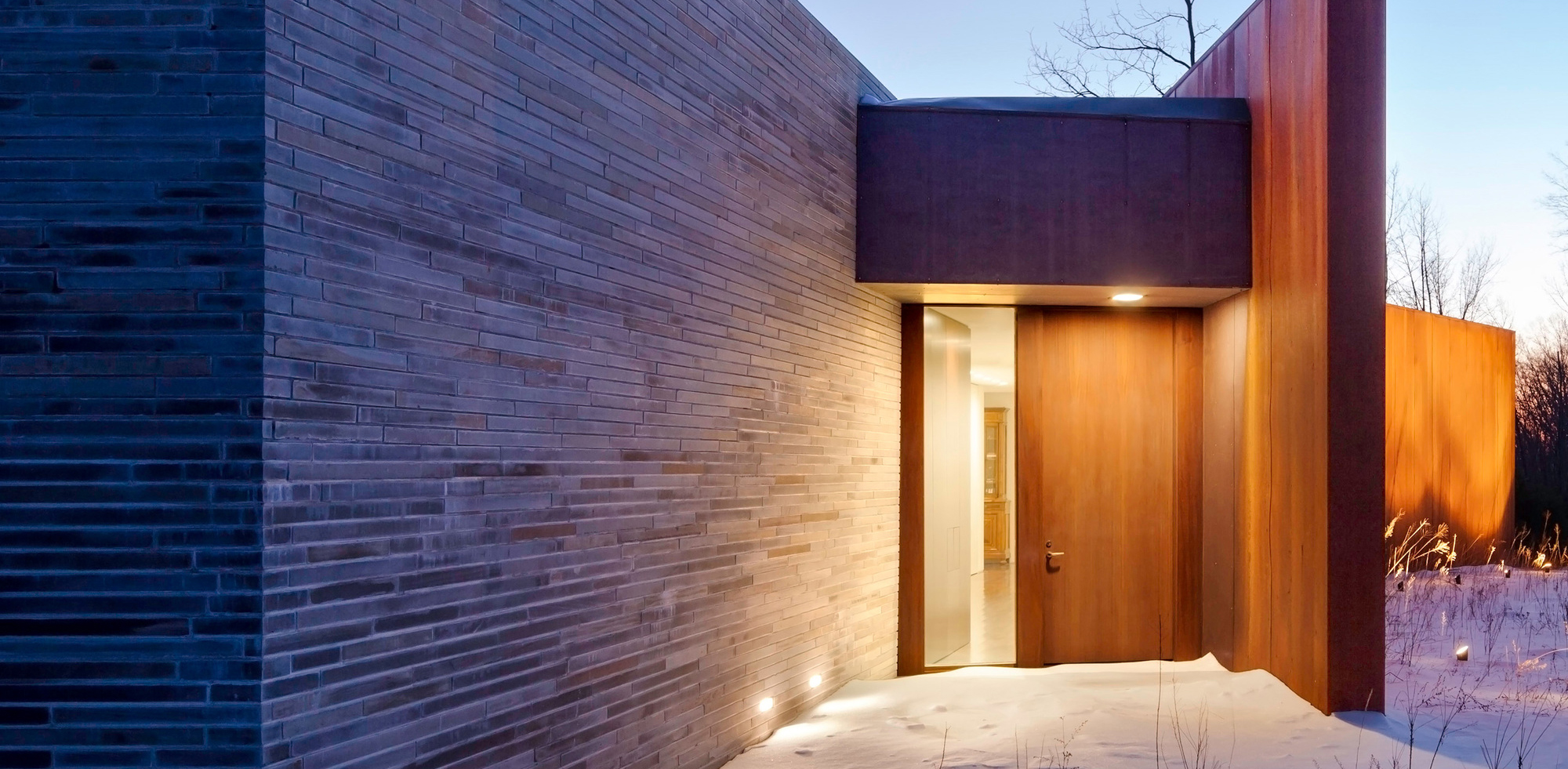The judging process for Architizer's 12th Annual A+Awards is now away. Subscribe to our Awards Newsletter to receive updates about Public Voting, and stay tuned for winners announcements later this spring.
Skidmore, Owings & Merrill LLP (SOM) is a world leader in creating iconic and influential architecture that goes beyond aesthetics. The firm’s projects push the envelope of what materials can do on a grand scale. This is readily seen through their glass façades, where they work to develop building skins that showcase new ideas and outperform conventional systems.
SOM’s sensitivity to site conditions and an all-inclusive design and engineering approach to each building component puts it at the forefront of great glass architecture. The following SOM projects bring to light how the firm employs cutting edge glass envelopes to redefine façade design:
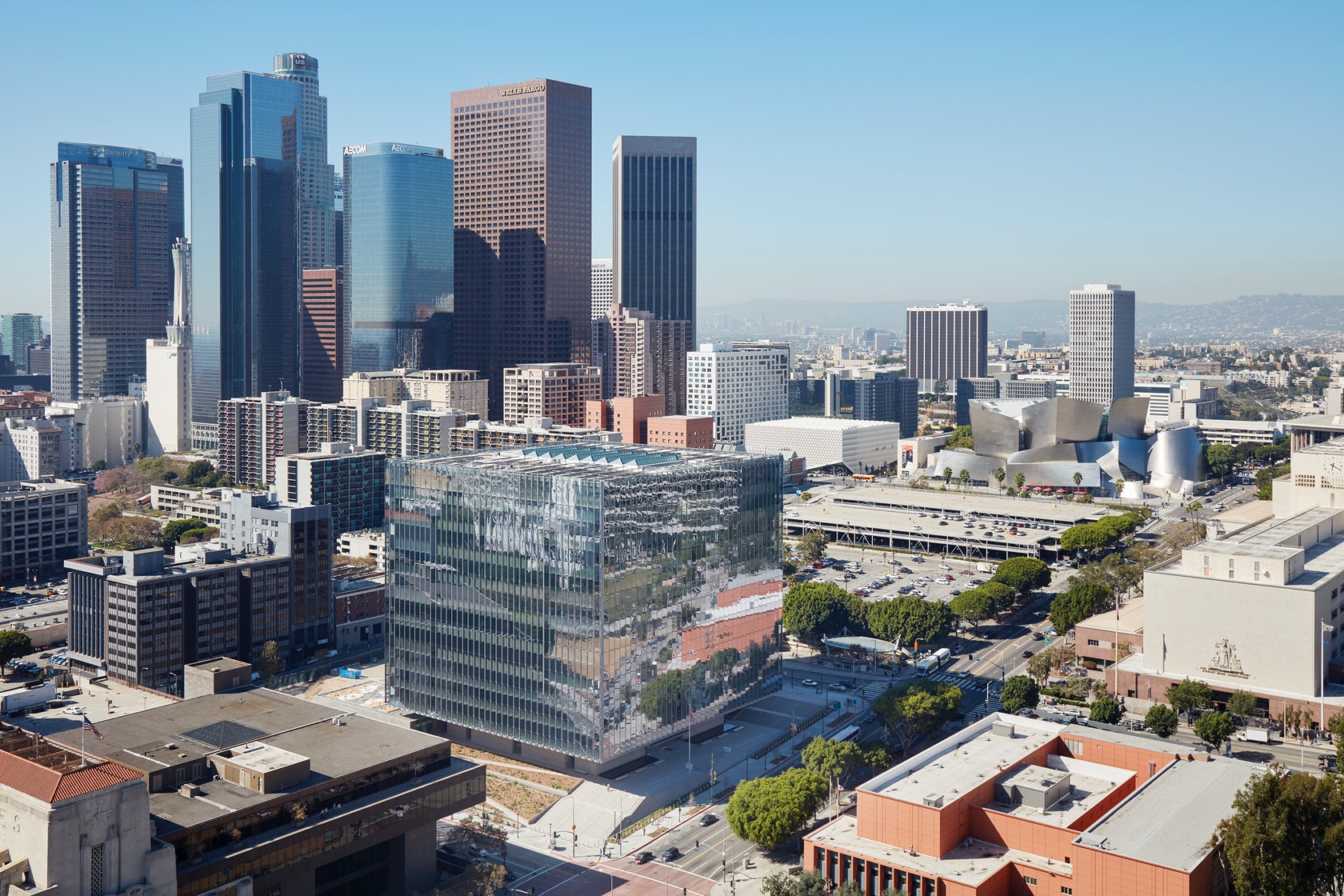
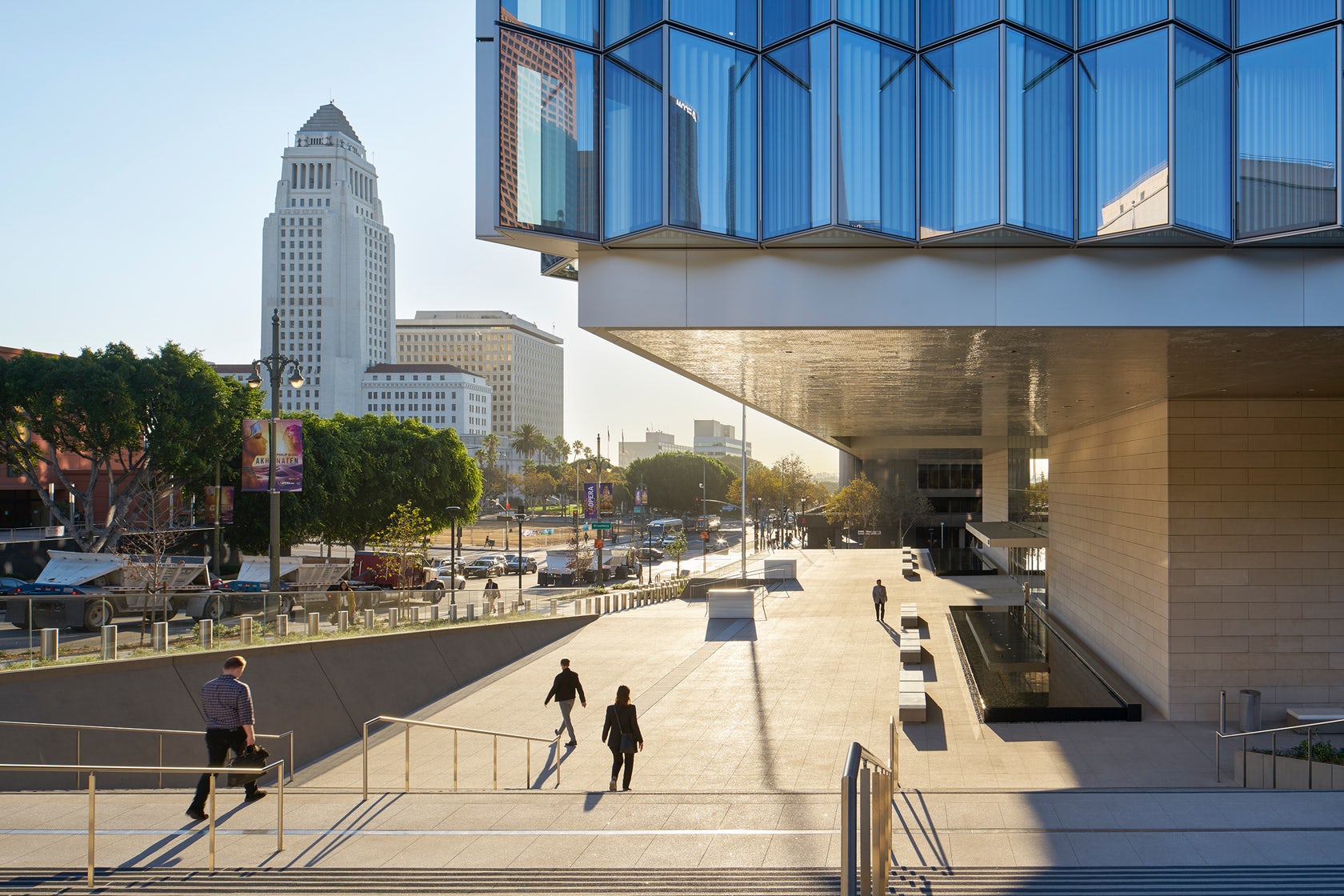
Los Angeles U.S. District Courthouse by SOM, Los Angeles, CA, United States
Glazing by Viracon Glass
This 220-foot-tall, gravity defying glass cube is positioned over a sloped site in downtown Los Angeles. The structure plays an integral part in the design challenge of creating a physically and metaphorically transparent building. The support from the base below and the optimized three-dimensional steel “hat truss” system holding the bulk of the building results in a perimeter virtually free of columns.
The façade features a modular zigzagged system using Viracon Glass. The pleated glass skin works with the solar angles of the site to manage solar heat gain and maximize daylight and views throughout the building. This shop-built assembly of 6-by-20-feet glass panels helped the building achieve a platinum LEED rating. The interiors require almost no artificial lighting during the day.
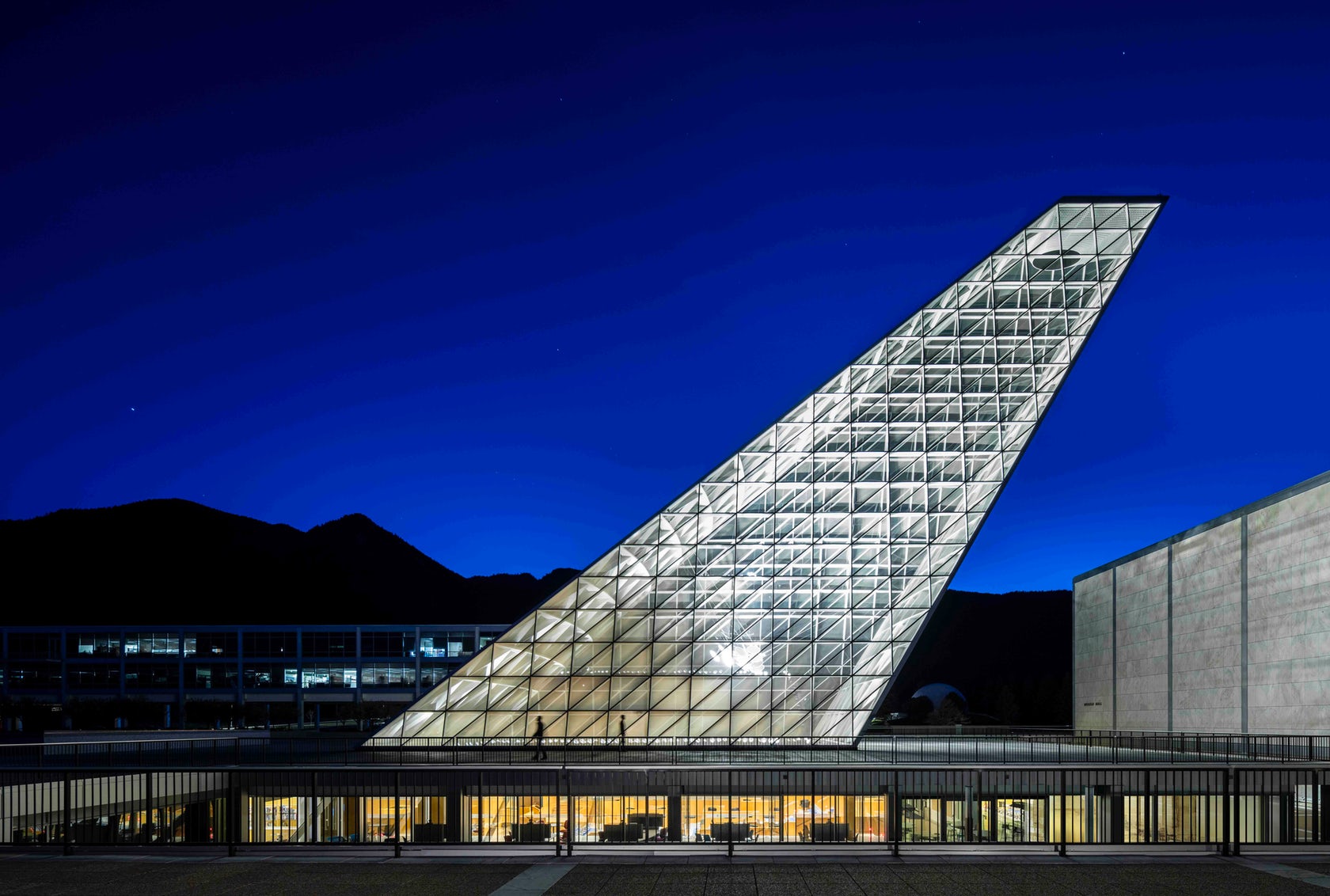
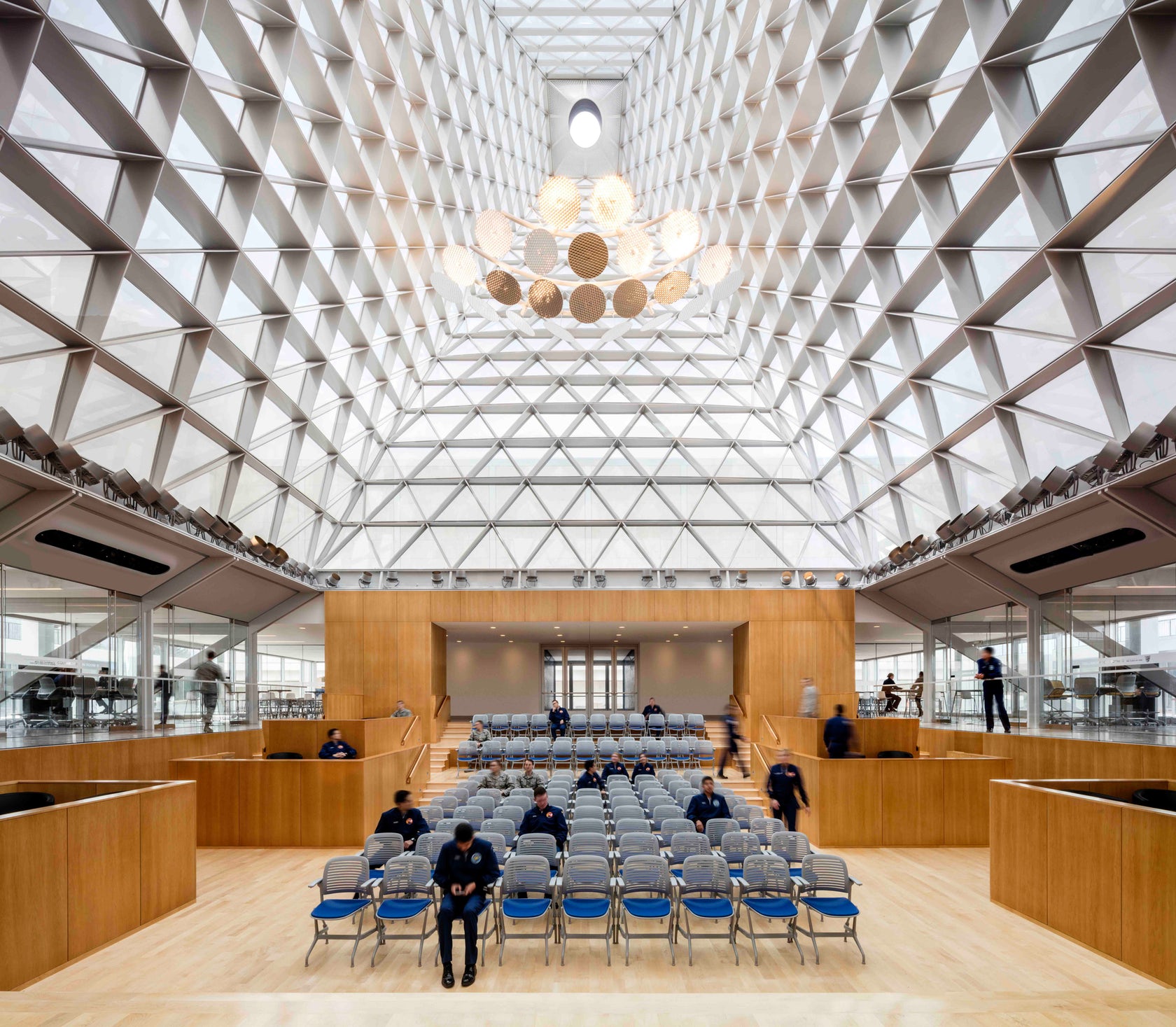
The Center for Character and Leadership Development by SOM, Colorado Springs, CO, United States
Skylight glazing by Interplane
This 46,000-square foot addition to the United States Air Force Academy makes up the Center for Character Leadership Development, and was named 2016 Building of the Year for the Southwest Region for its innovative use of new technology. The building works as a flexible gathering space for academic and social interactions and hosts a series of collaboration spaces, conference and seminar rooms, offices, a library, and the Honor Board Room.
The new addition’s 105-foot-tall glass and steel skylight soars above a maple-lined conference space that constitutes the Honor Board Room. This architectural feature aligns itself with the north star, highlighting the Academy’s aspirations and moral compass. The glazing for this courtroom type space is provided by Interplane. The huge skylight allows for natural light to flood into the space is to emphasize purity, truth and casting out ill morals and falsehoods out.
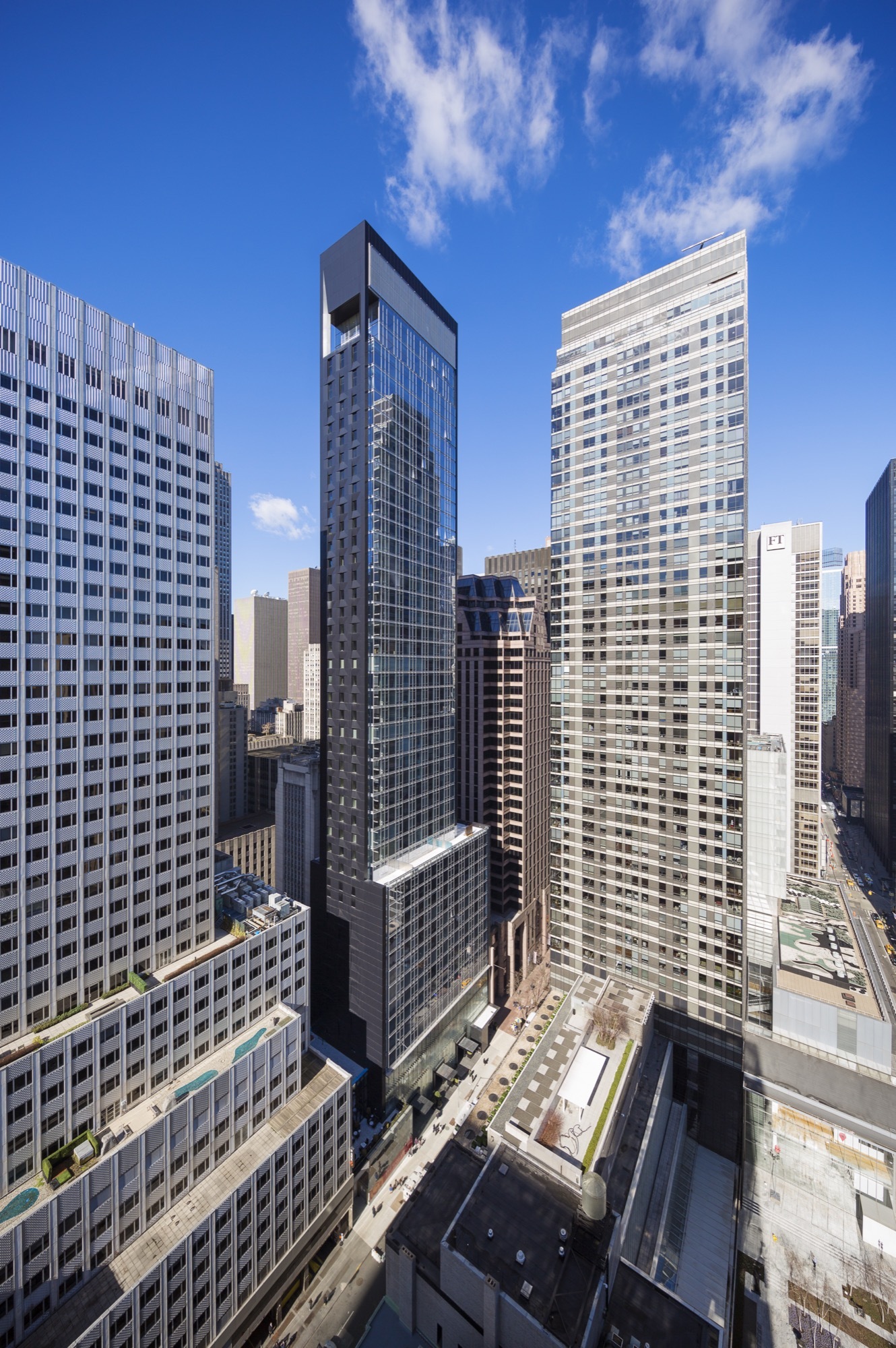
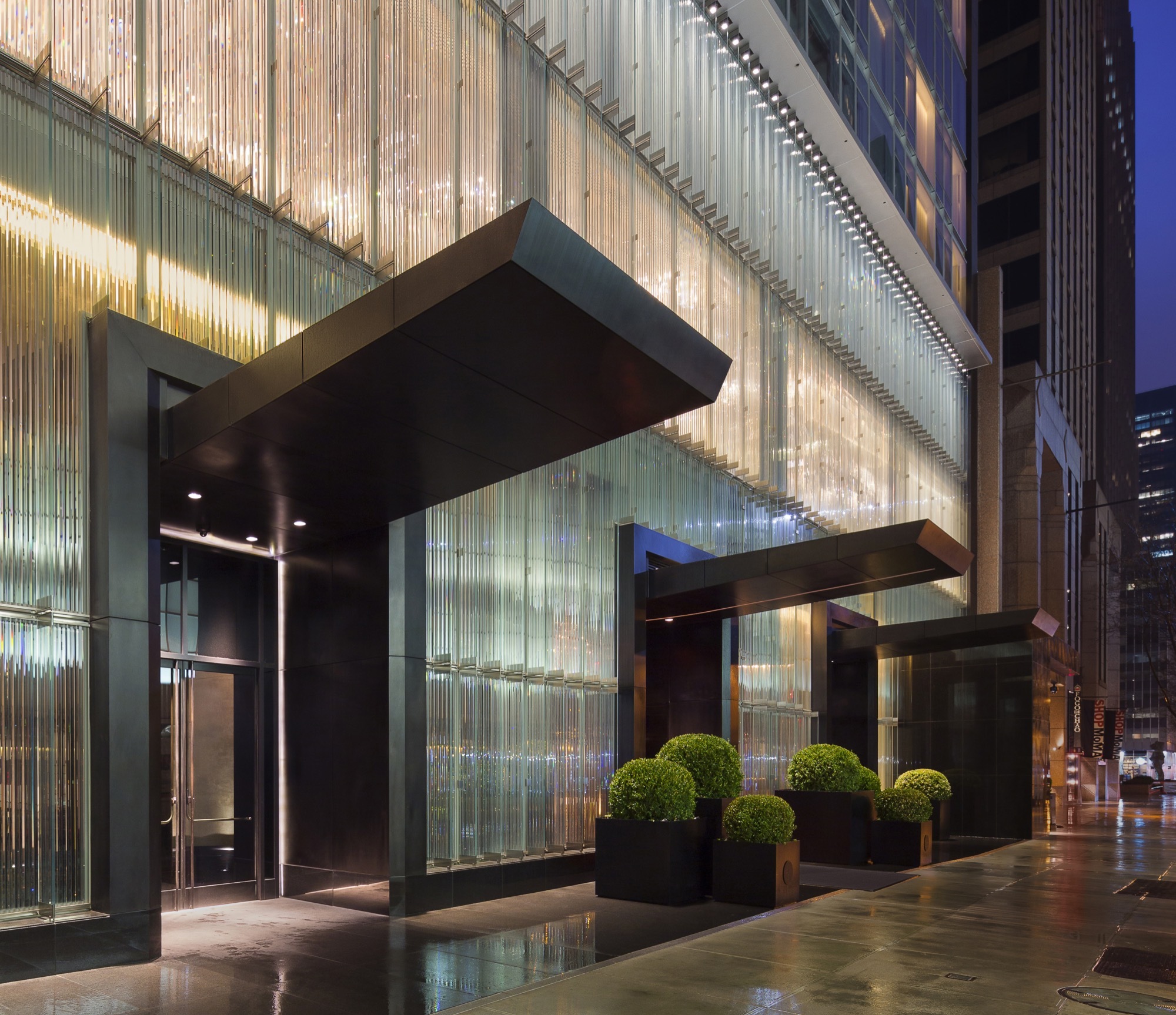 Baccarat Hotel & Residences by SOM, New York, NY, United States
Baccarat Hotel & Residences by SOM, New York, NY, United States
Glazing by Glassform
The 605-foot tall, 46-story Baccarat building in New York City houses a hotel, a branch of the New York Public Library and exclusive condominiums. The base of the building splays rainbows of colors through its façade, creating a shimmery atmosphere for the base of the hotel. Panes of textured glass that stretch from floor to ceiling, forming a striking, chandelier-like curtain wall.
The specialty prismatic glazing was created by Glassform. The company specializes in complex laminate fabrications, offering curved glass, security glazing and other specialty laminates. The company developed techniques to fabricate this specialty glass — once limited to small tableware — for large architectural-sized panes. The crystal prism façade offers incredible optics as well as advantageous structural and thermal properties for the building.
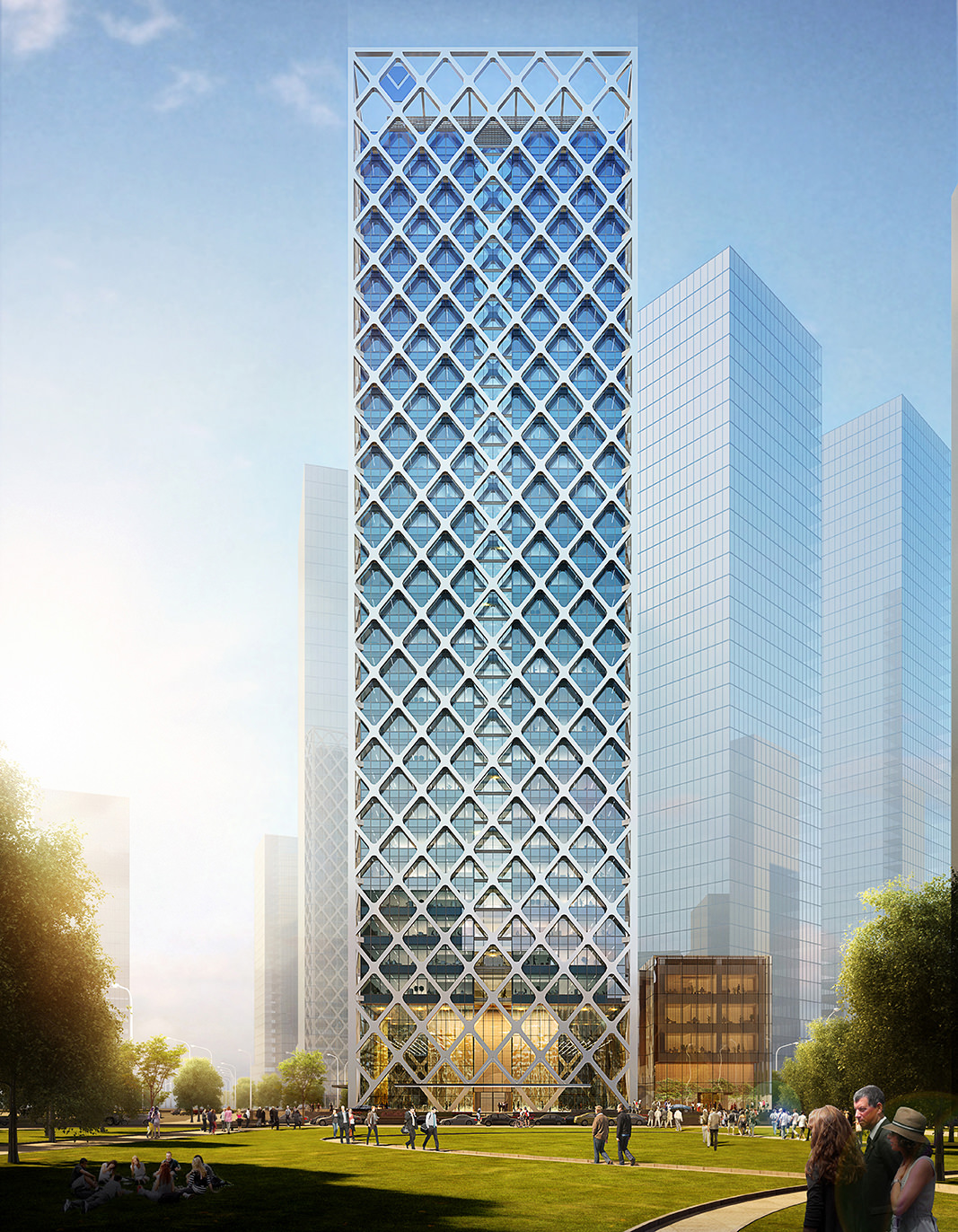
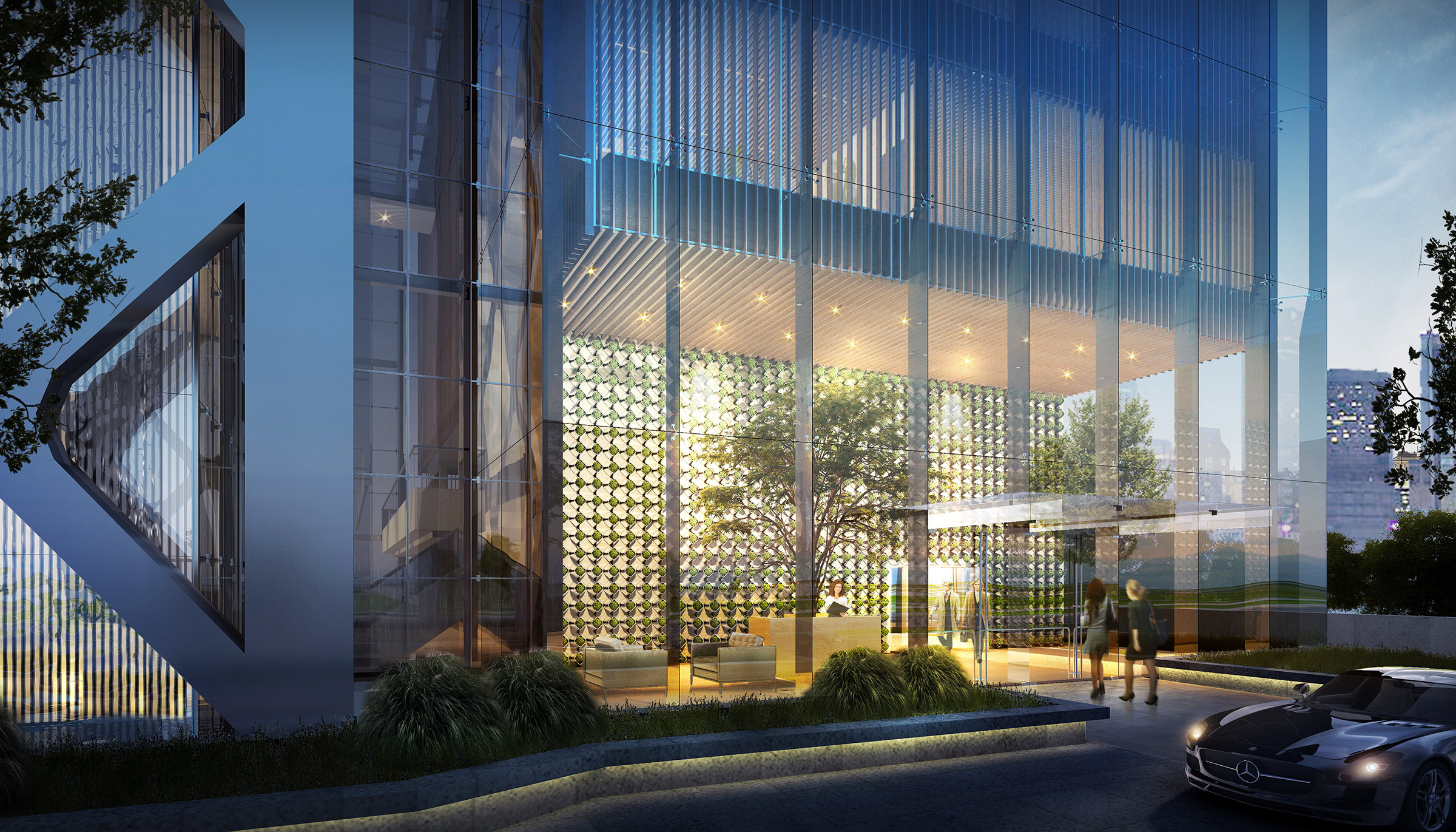 Shenzhen Rural Commercial Bank Headquarters by SOM, Shenzhen, China
Shenzhen Rural Commercial Bank Headquarters by SOM, Shenzhen, China
Sitting adjacent to a public park and within walking distance to the sea, SOM’s mixed-use reinforced concrete and steel tower in Bo’an Shenzhen China will be a world-class benchmark for sustainable design. The 150-meter tall office building will use naturally ventilated atria and a column-free exterior structure in front of a glass façade.
The external steel diagrid structure integrates architectural design and structural engineering as one, and will enable the building with a flexible and column-free interior space. The building will see the use of five-story-tall glass fins system within a soaring entrance lobby. These glass beams will support huge, laminated glass planes of glass that work to create a one-of-a kind façade, introducing maximum transparency and a floating quality to the floors above.
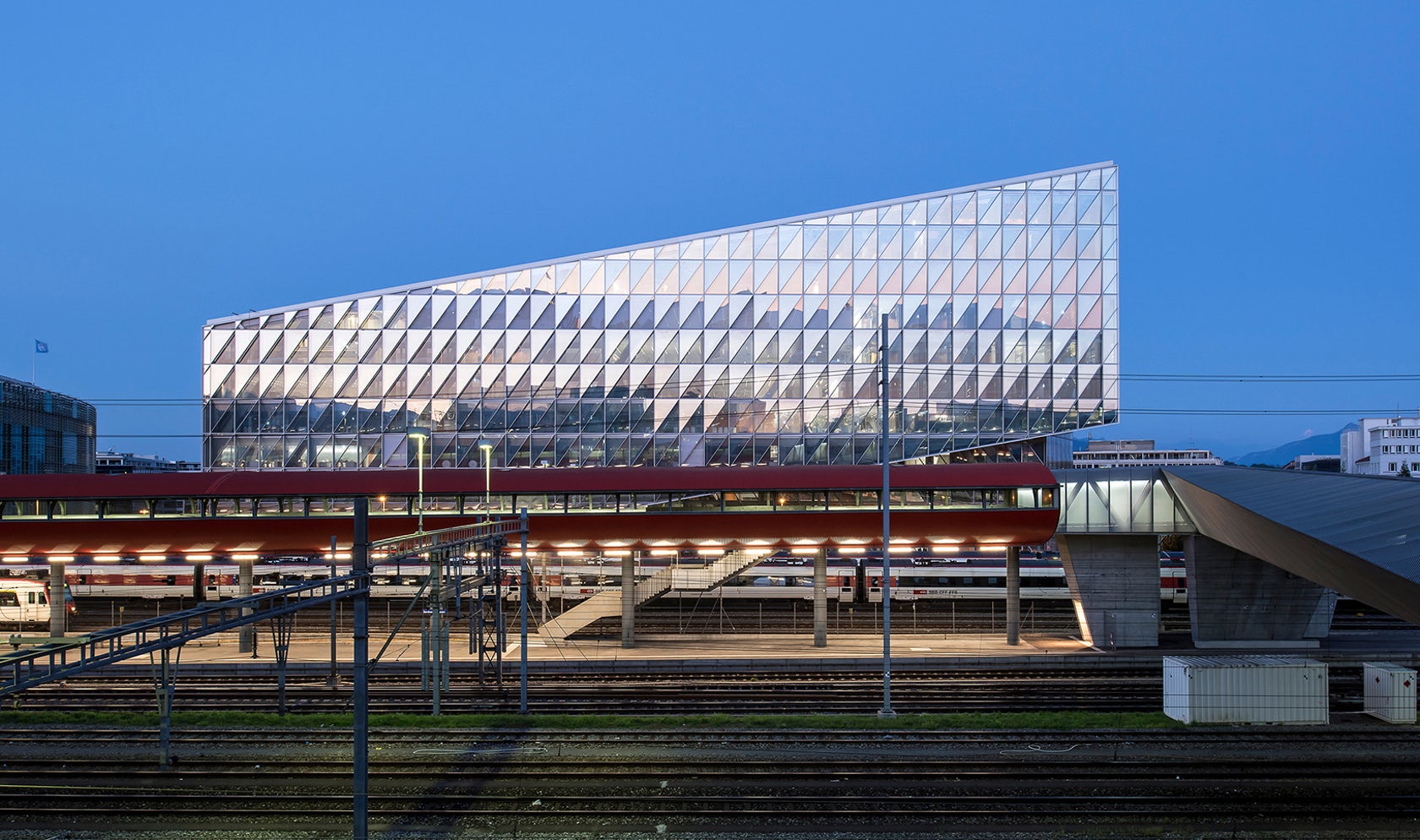
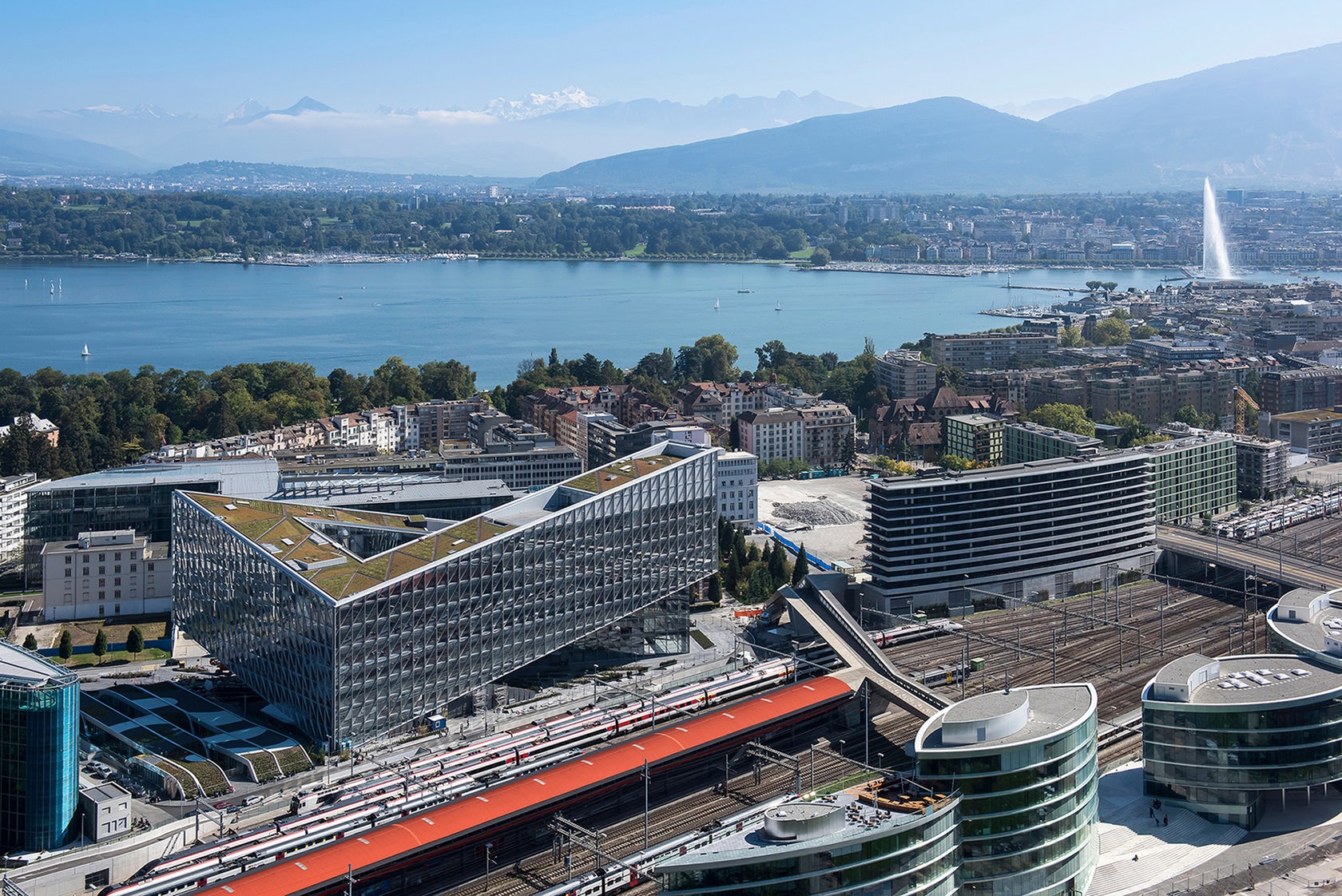 JTI Headquarters by SOM, Geneva, Switzerland
JTI Headquarters by SOM, Geneva, Switzerland
Double glass façade by Josef Gertner AG
The new JTI headquarters is sited on a former industrial site in Geneva, Switzerland. The competition-winning design for the global tobacco company is surrounded by parkland, and its glazed skin captures view out while maximizing daylight for the interior. The project’s innovative closed cavity façade (CCF) might be the best all-glass façade system in the firm’s history.
Josef Gertner AG manufactured the double layered system that efficiently controls the internal climatic conditions. The glass façade includes a coated low-iron glass for the outer solar control glass piece, an inner triple-insulated coated glass, and a series of integrated shading blinds within the cavity.
The judging process for Architizer's 12th Annual A+Awards is now away. Subscribe to our Awards Newsletter to receive updates about Public Voting, and stay tuned for winners announcements later this spring.






 JTI Headquarters
JTI Headquarters  New United States Courthouse – Los Angeles
New United States Courthouse – Los Angeles  The Center for Character and Leadership Development
The Center for Character and Leadership Development 
