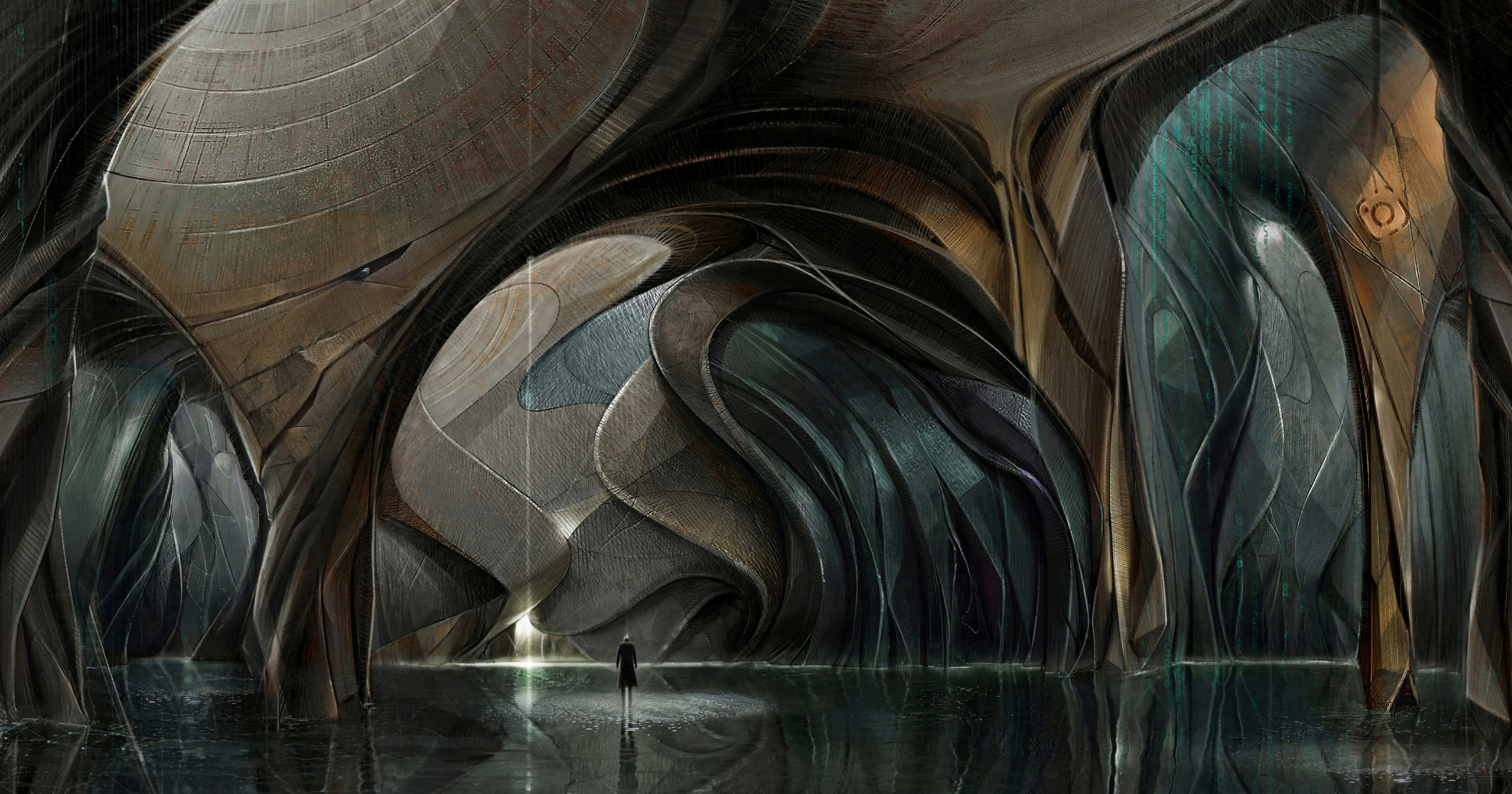Architects: Want to have your project featured? Showcase your work by uploading projects to Architizer and sign up for our inspirational newsletters.
New Zealand has a stellar reputation as a location for movie sets. Fans of The Hobbit, the Lord of the Rings and Narnia might assume that the supernatural worlds of these movies are the product of clever studio design and CGI, but they have all been filmed — in real life — in the small Oceanian country.
The following rural retreats also seek to make the most of the country’s rich and surreal landscapes. The houses below are the product of architectural experimentation with design forms, local materials and vernacular styles, ultimately seeking to live harmoniously with their surroundings.
Easterbrook House
By Dorrington Atcheson Architects, Titirangi, Auckland, New Zealand
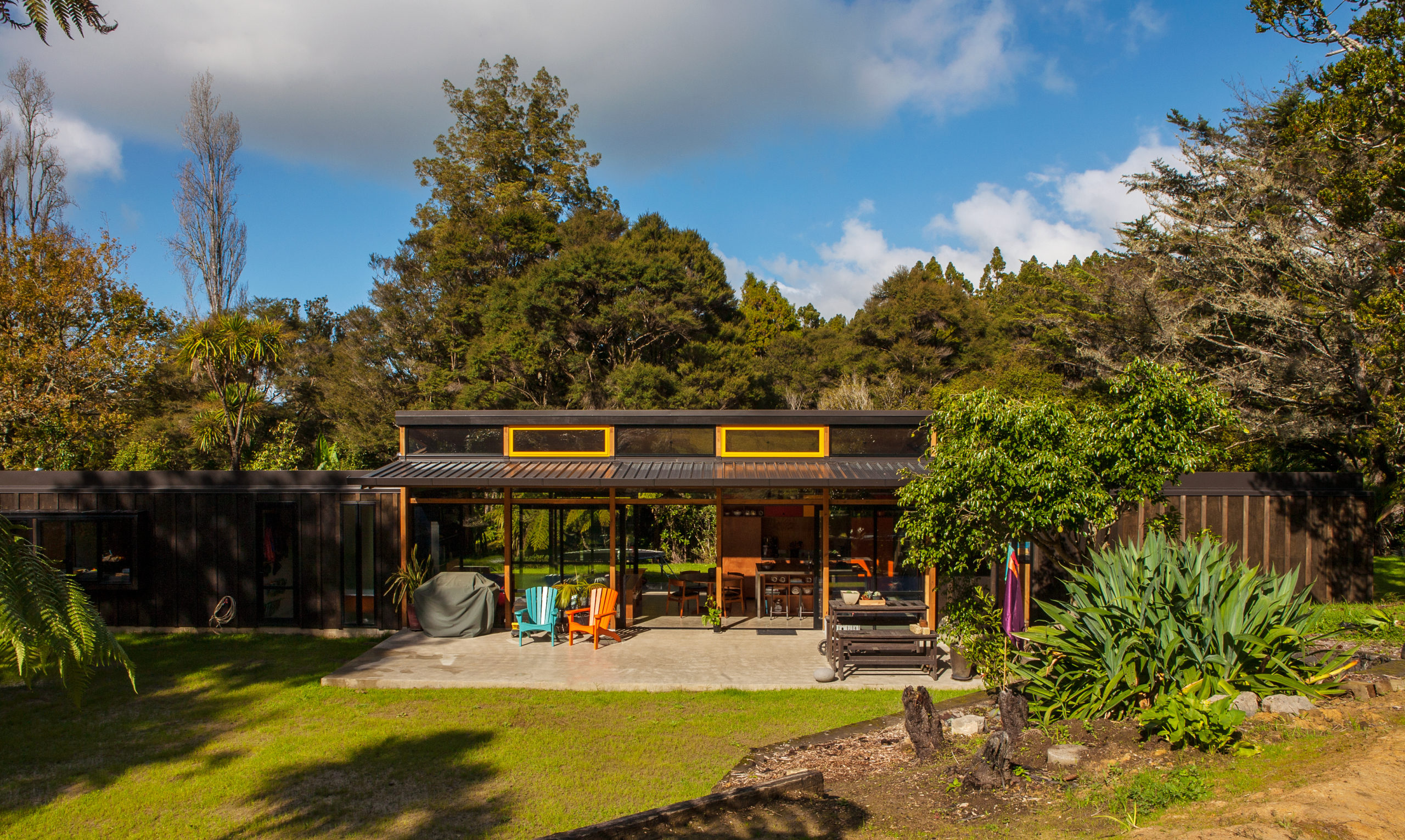
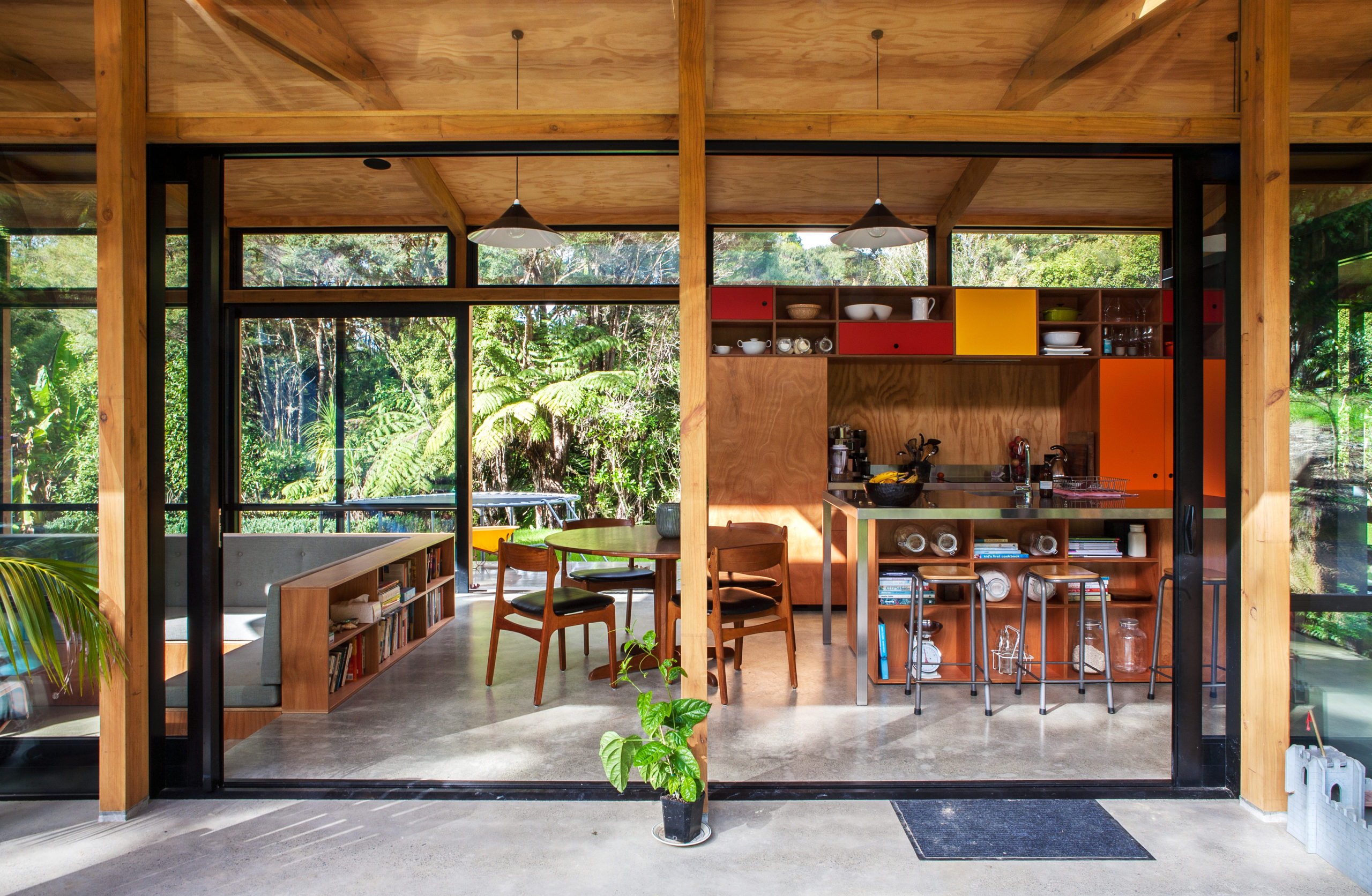
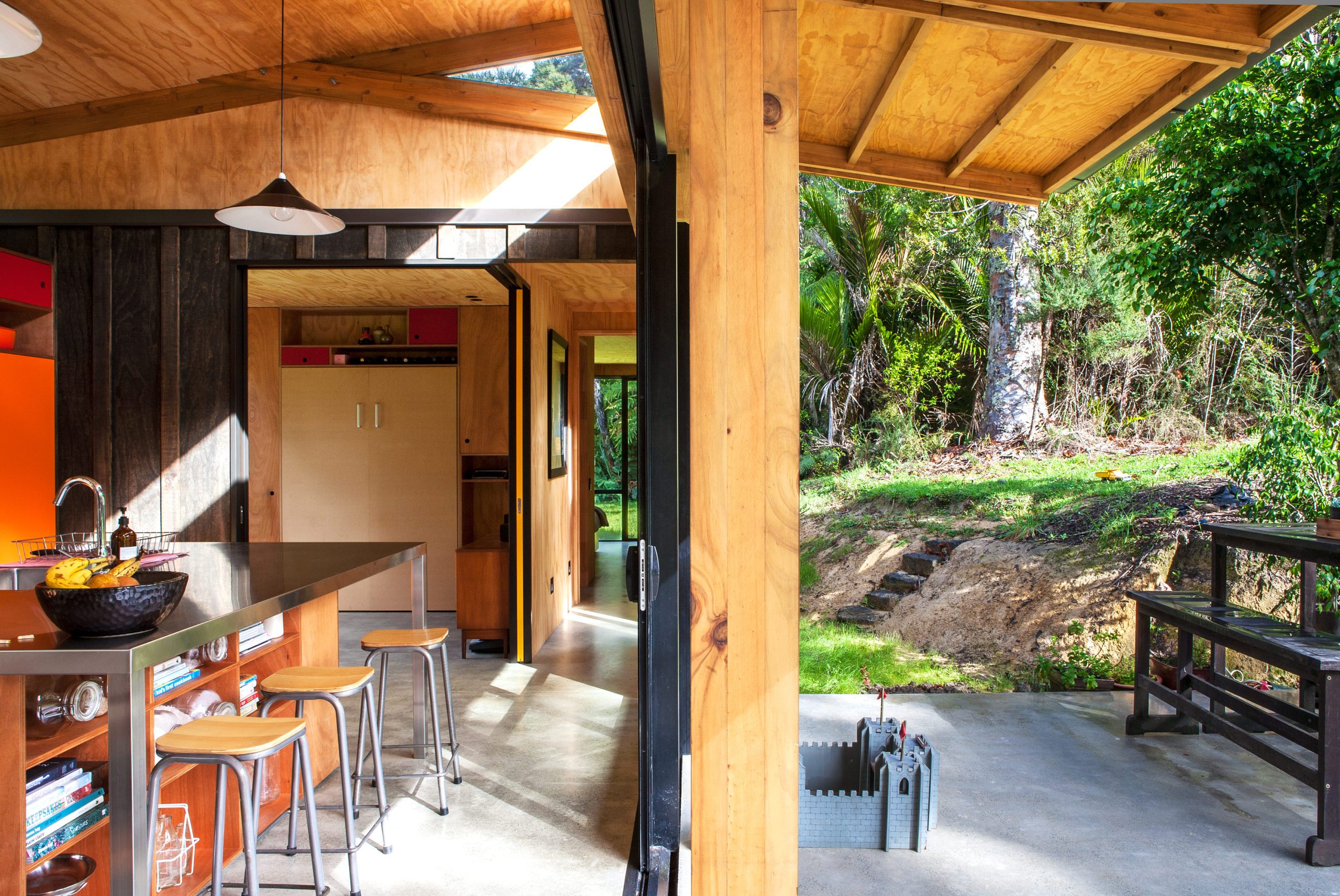 Taking cues from the utilitarian forms of a tent and a shed, this home in Titirangi does a lot with little space. Compact bedrooms for adults and kids are located at opposite ends of the house while a tarpaulin-like roof strings them together, providing luminous social spaces in between. Strategically located for sun, seclusion and views of the surrounding flora, this house feels like the ideal camping setup. Fortunately, for the owners it will last for more than one weekend.
Taking cues from the utilitarian forms of a tent and a shed, this home in Titirangi does a lot with little space. Compact bedrooms for adults and kids are located at opposite ends of the house while a tarpaulin-like roof strings them together, providing luminous social spaces in between. Strategically located for sun, seclusion and views of the surrounding flora, this house feels like the ideal camping setup. Fortunately, for the owners it will last for more than one weekend.
Scrubby Bay House
By Patterson Associates, Canterbury, New Zealand
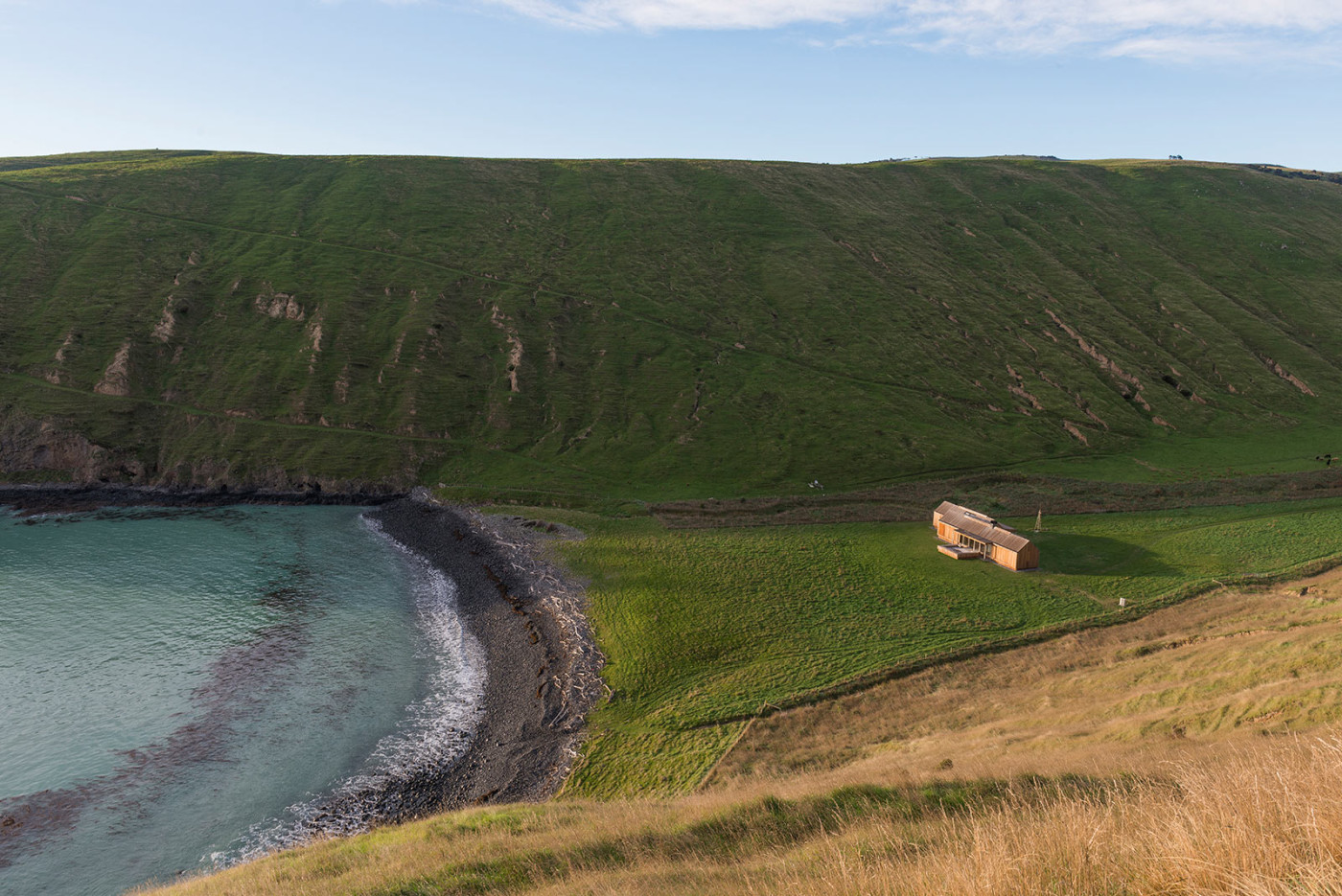
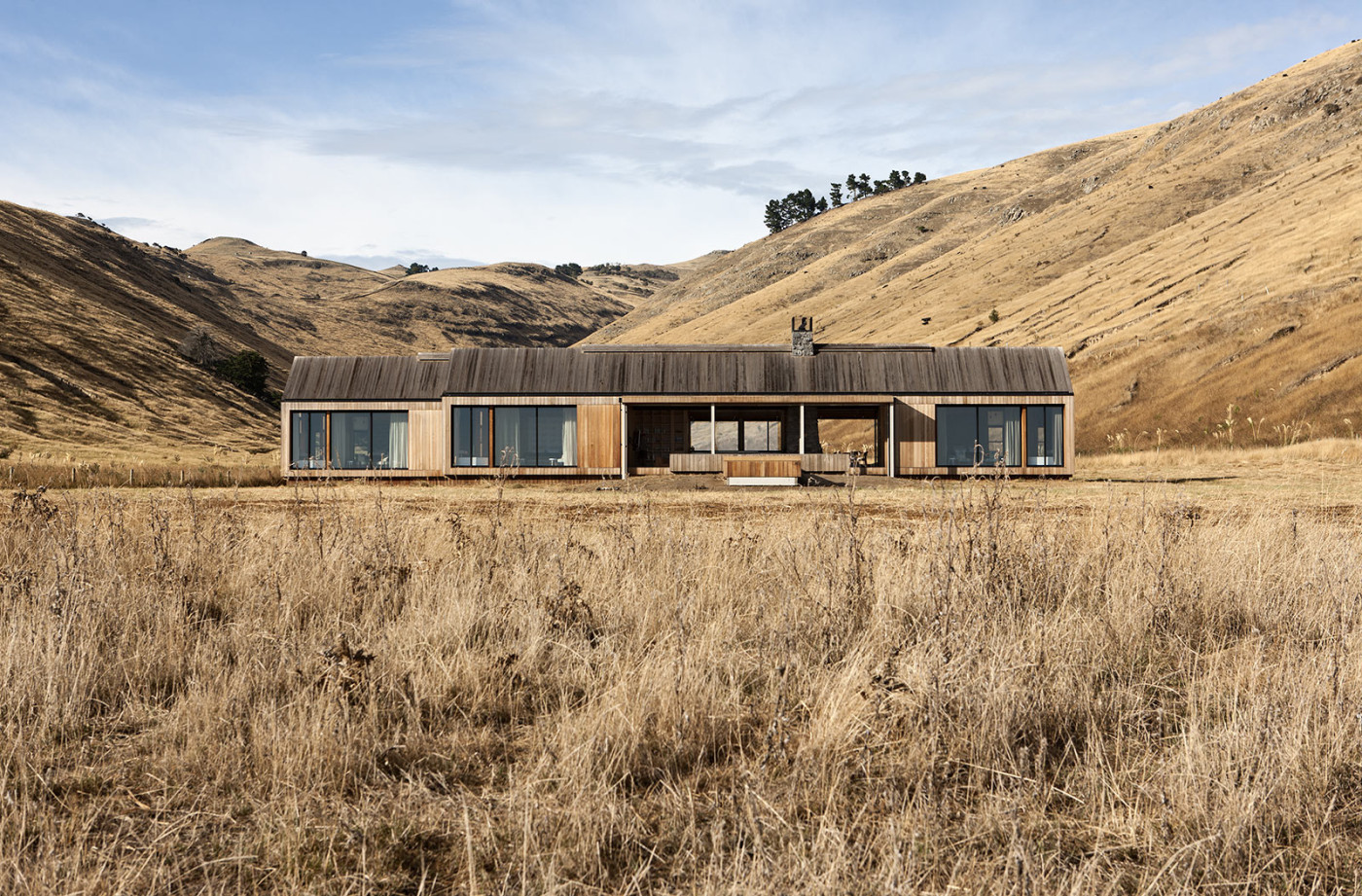
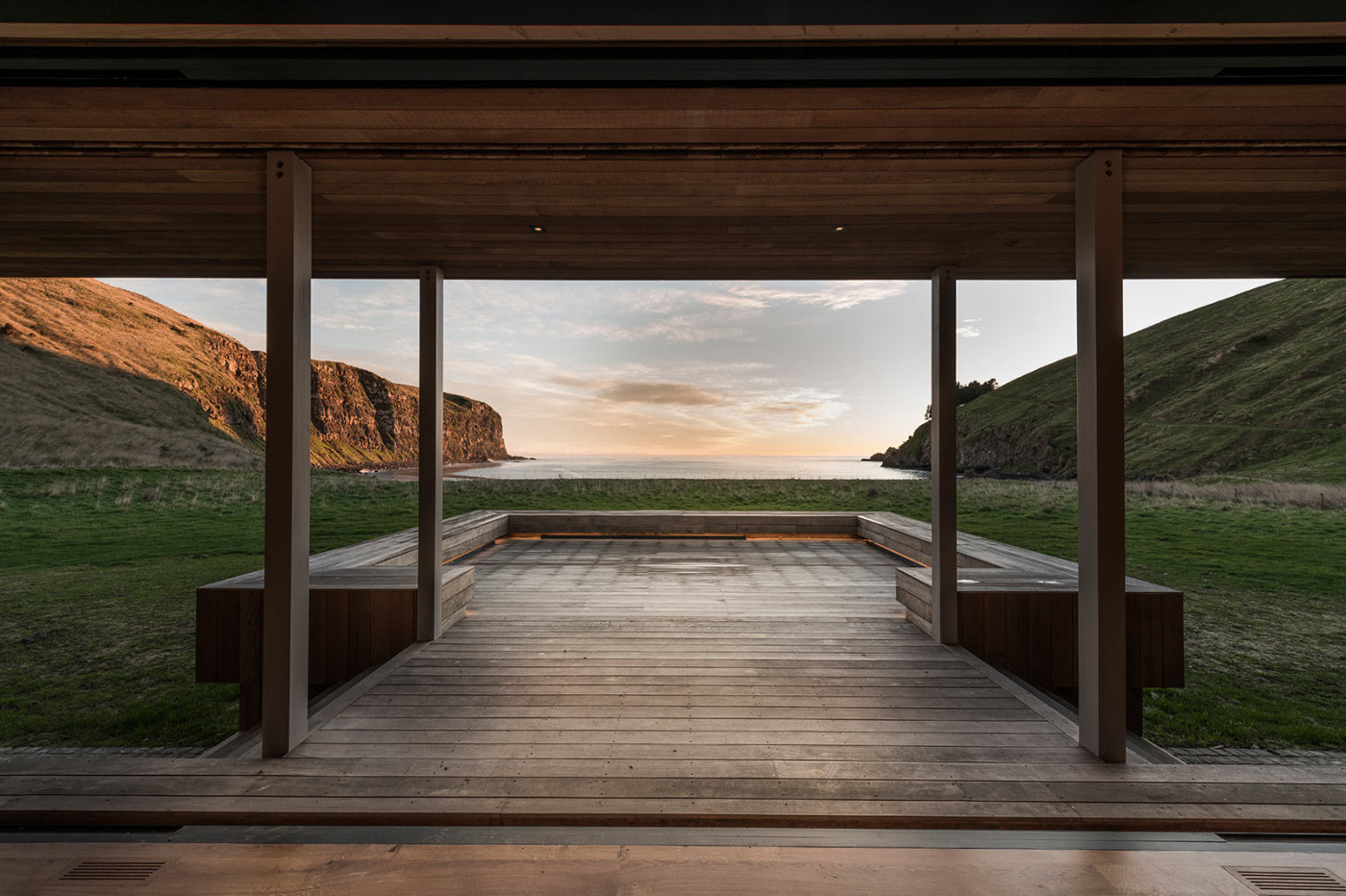
Photos by Simon Devitt
This symmetrically set farmhouse might be the new gem of this remote surf beach, but the house’s subtle, weathered tones don’t distract from the breathtaking vistas. The soothing macrocarpa interior, the central stone fireplace and broad windows beautifully complement the tranquil exterior. A serene rural retreat whose closest neighbors might be the occasional grazing sheep.
Eyrie
By Cheshire Architects, Kaiwaka, New Zealand
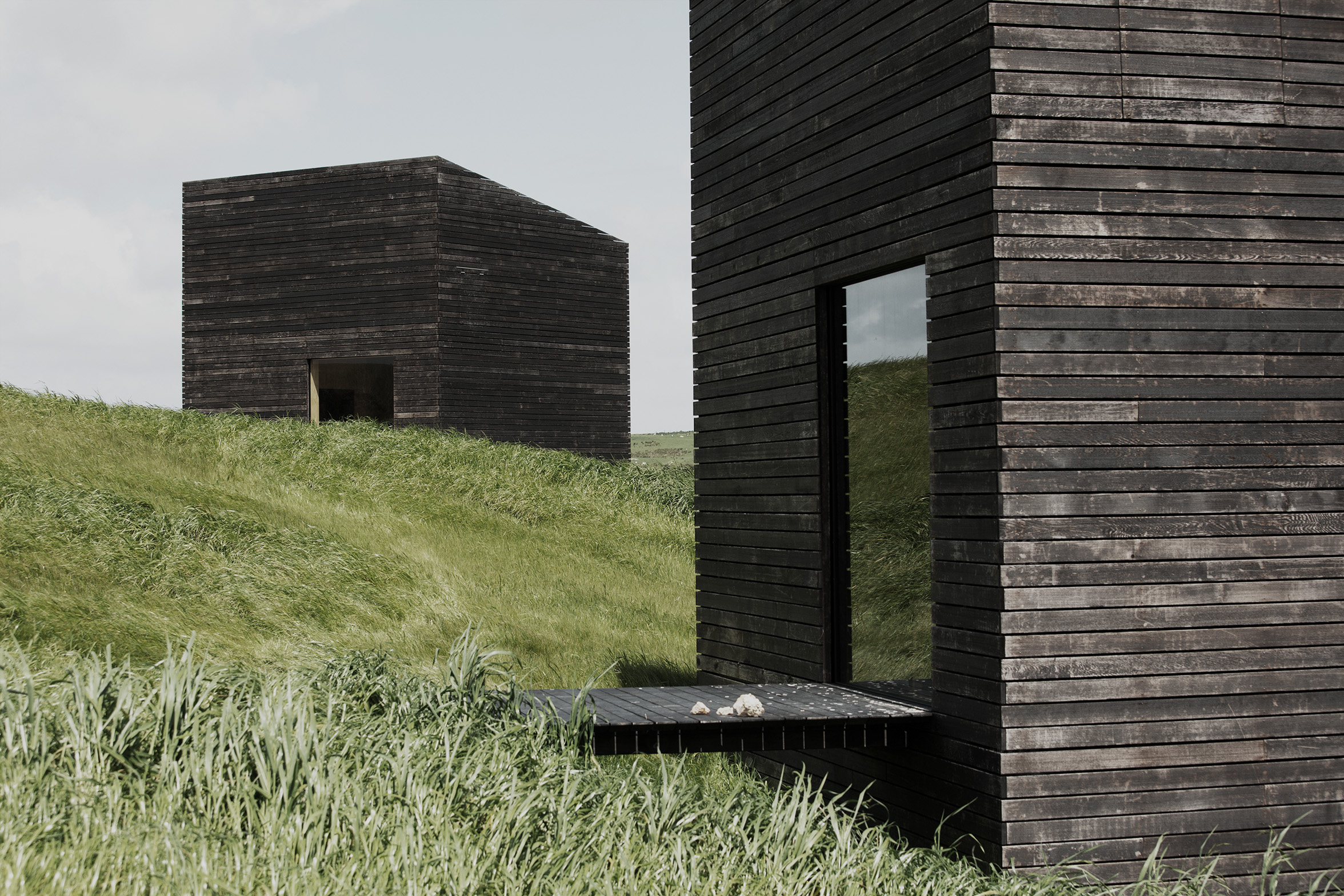
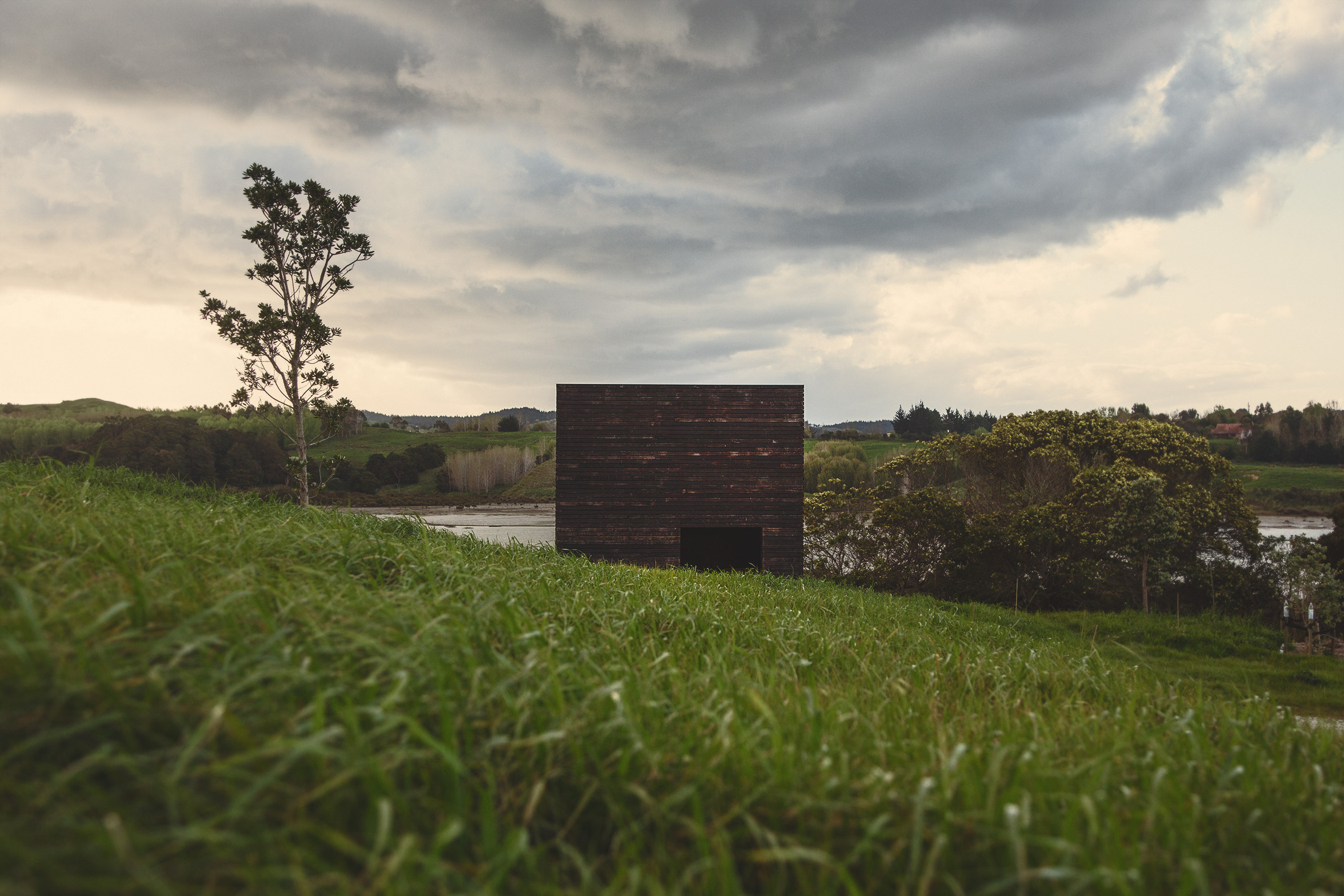
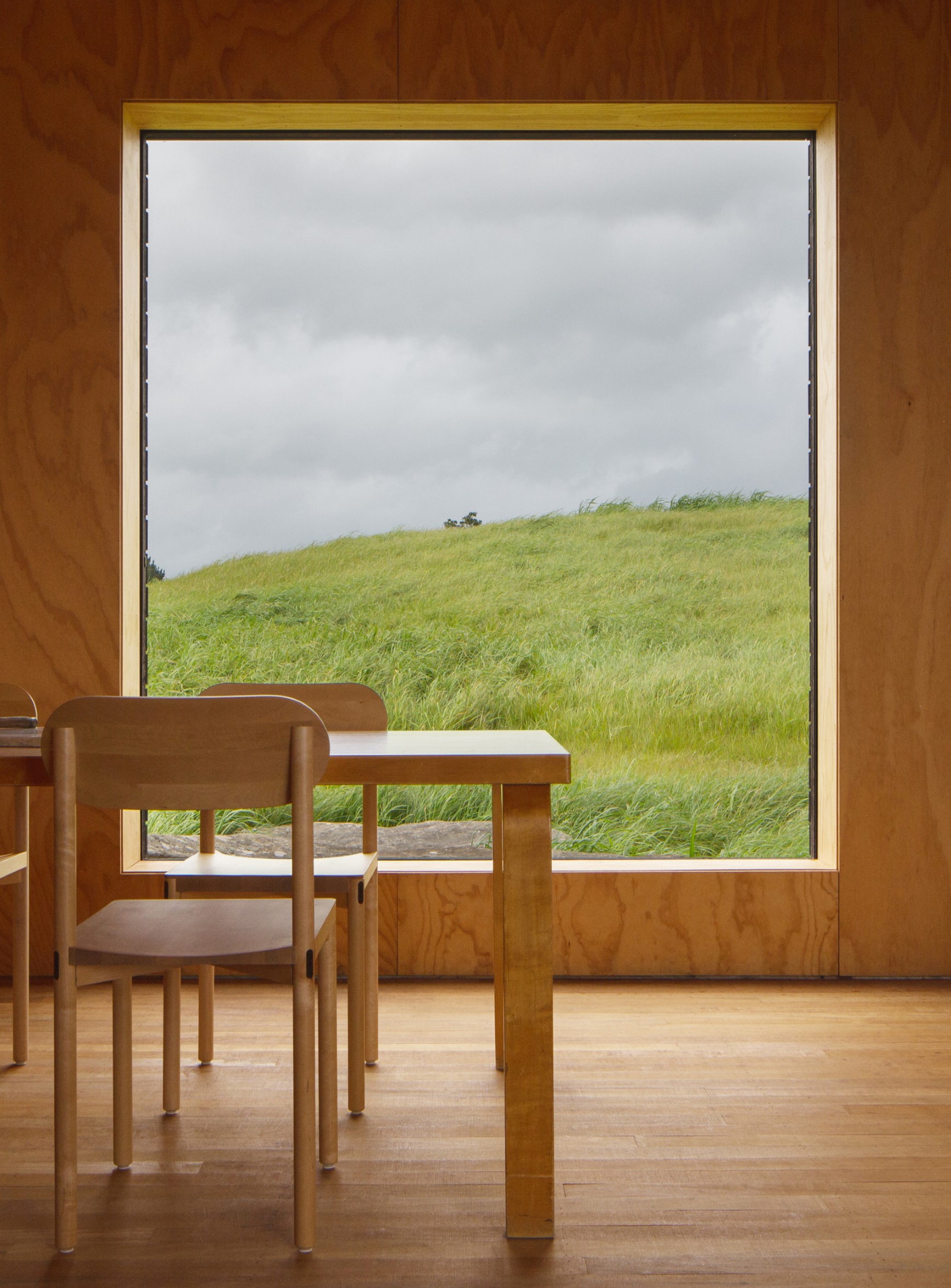
Photos by Jeremy Toth
More sheds than retreats, these two miniature houses near Kaiwaka are “barely larger than four sheets of plywood,” notes the firm Cheshire Architects. Still, the small size make for idyllic off-grid abodes. The burnt black exterior façades gives way to austere yet cozy interiors, with large windows framing the surrounding grassy hills.
The design concept, however, is as much stylistic as polemical. With this project the architecture firm wanted to present an alternative vision for New Zealand’s coastal future — one defined not by decadent holiday mansions but by a more intimate connection with nature.
Cora House
By Bonnifait + Giesen: Atelierworkshop, Waiheke Island, New Zealand
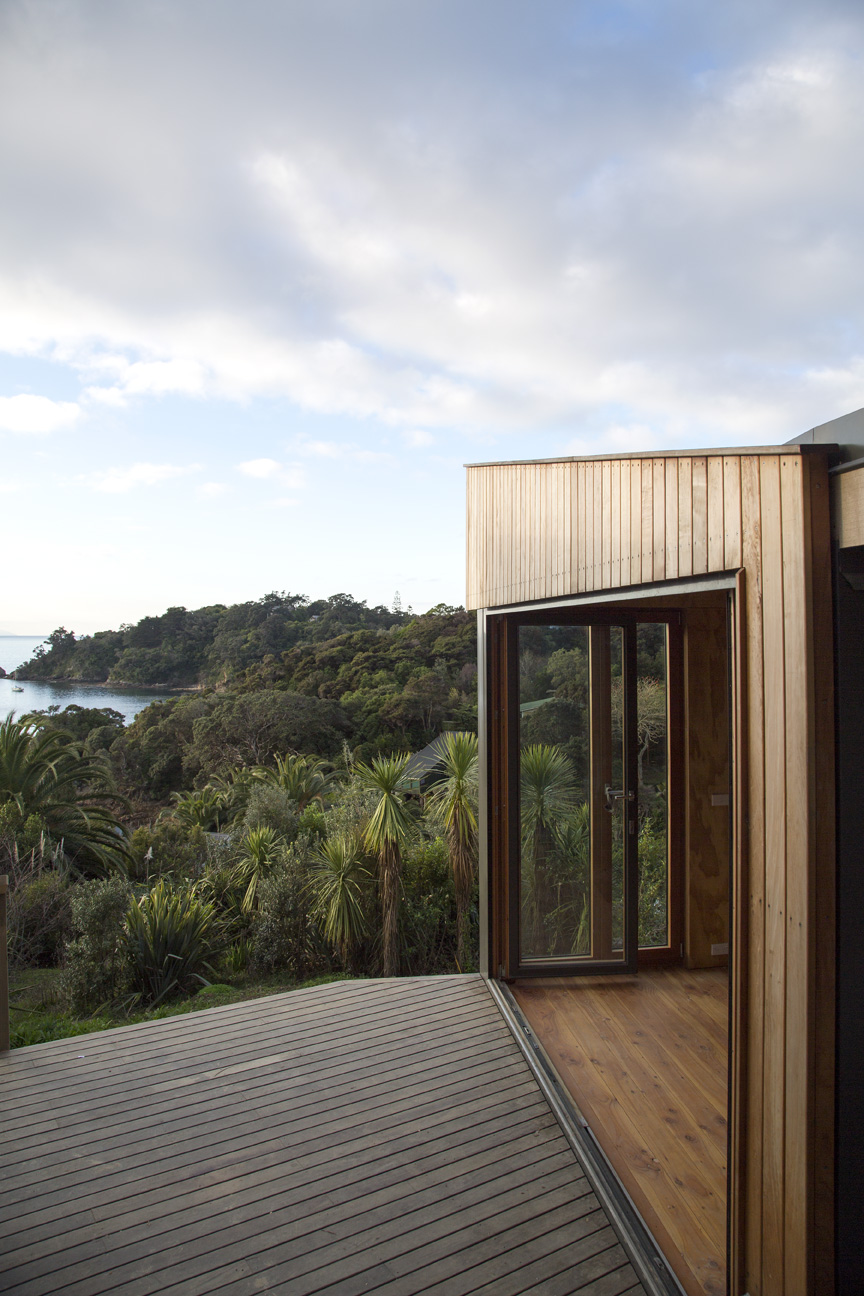
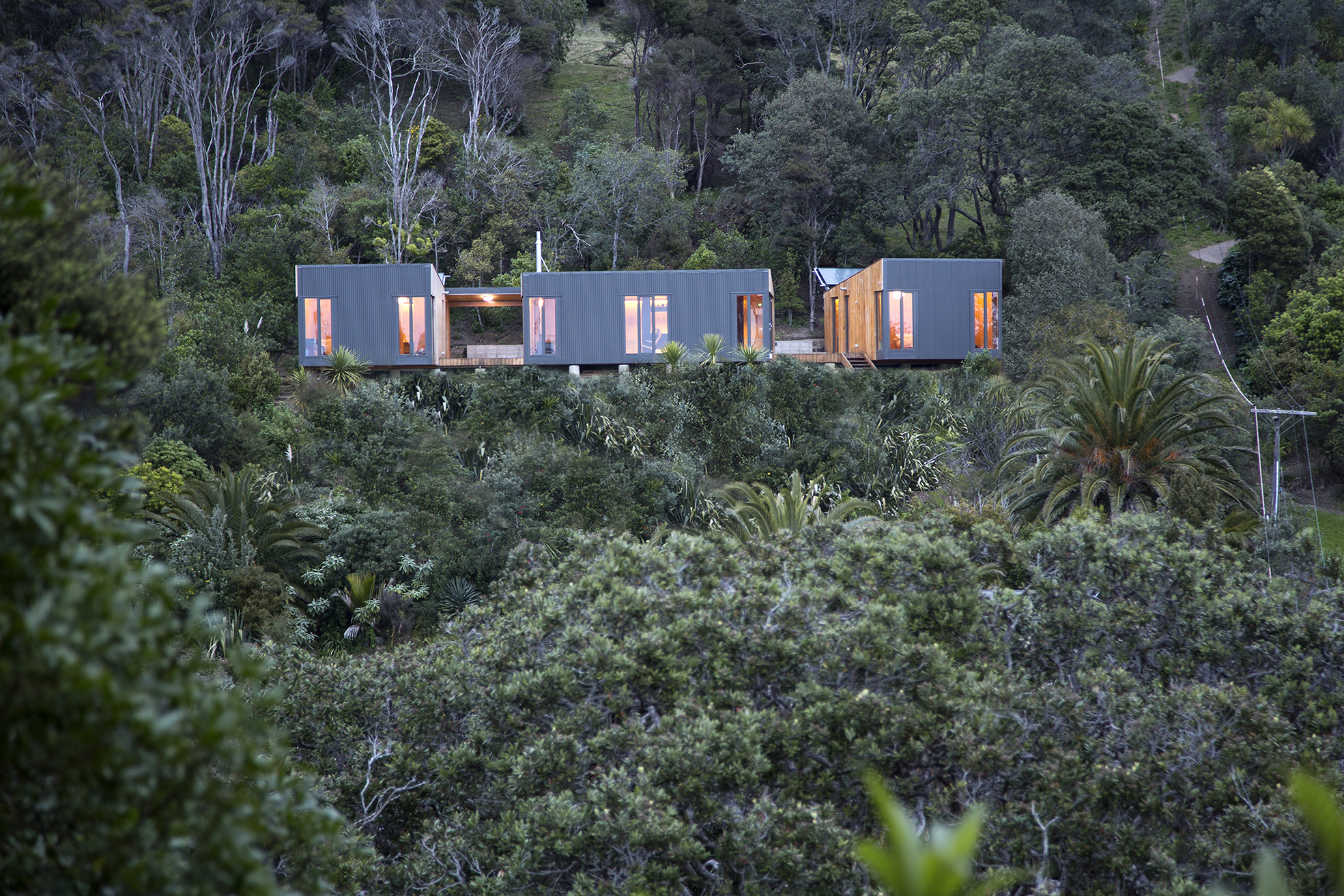
Photos by Russell Kleyn Photographs
Nestled on a steep slope overlooking the stunning Hekerua Bay, this tri-module retreat gently weaves itself into the natural landscape. This, however, is no accident: a main priority for the client was to leave as much of the surrounding nature as possible untouched. In line with this objective, the architecture firm Bonnifait + Giesen: Atelierworkshop prefabricated large sections of the modules before transporting them onsite, thereby avoiding the need to cut mature trees close by.
K Valley
By Herbst Architects, Coromandel, New Zealand
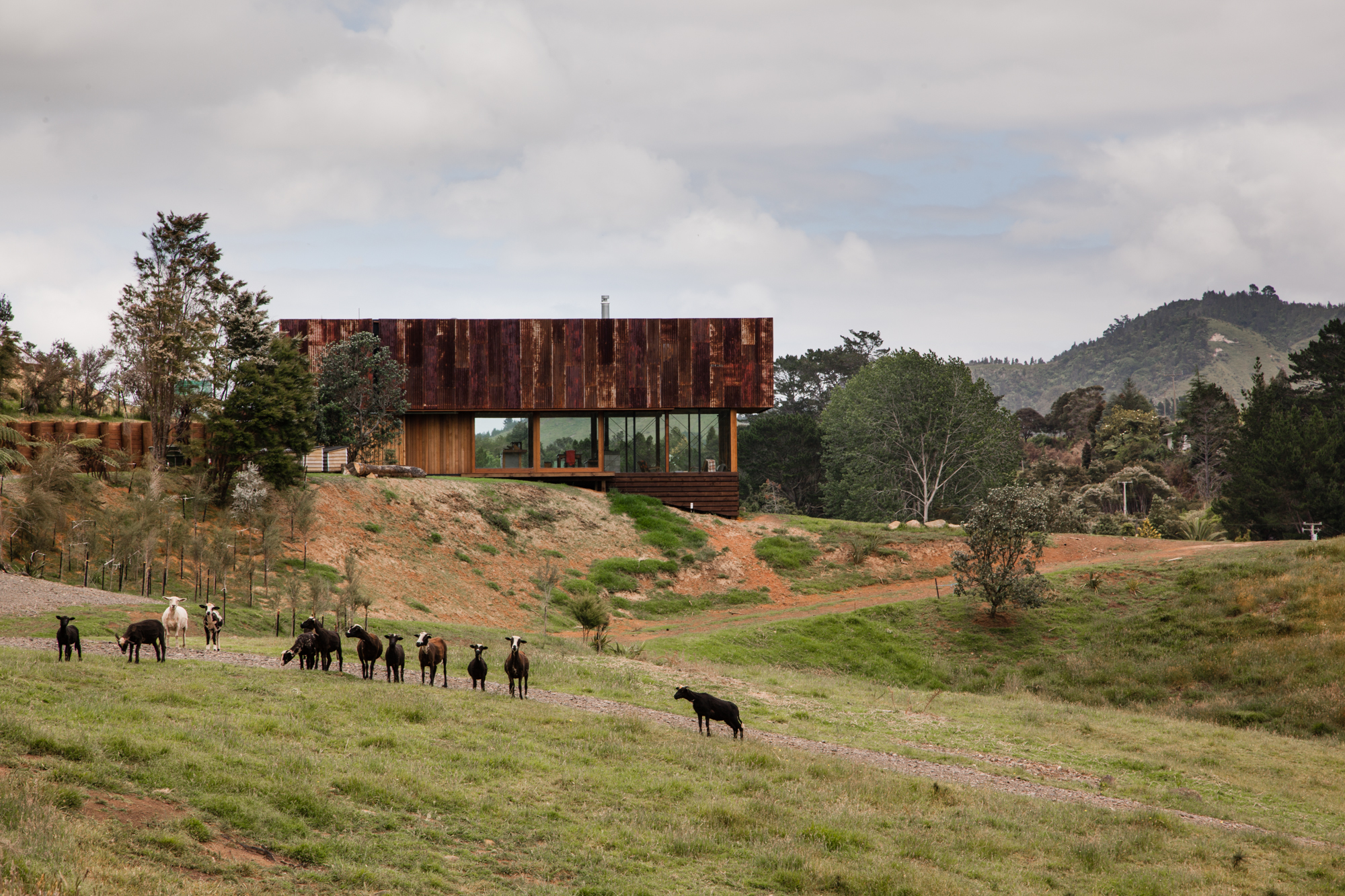
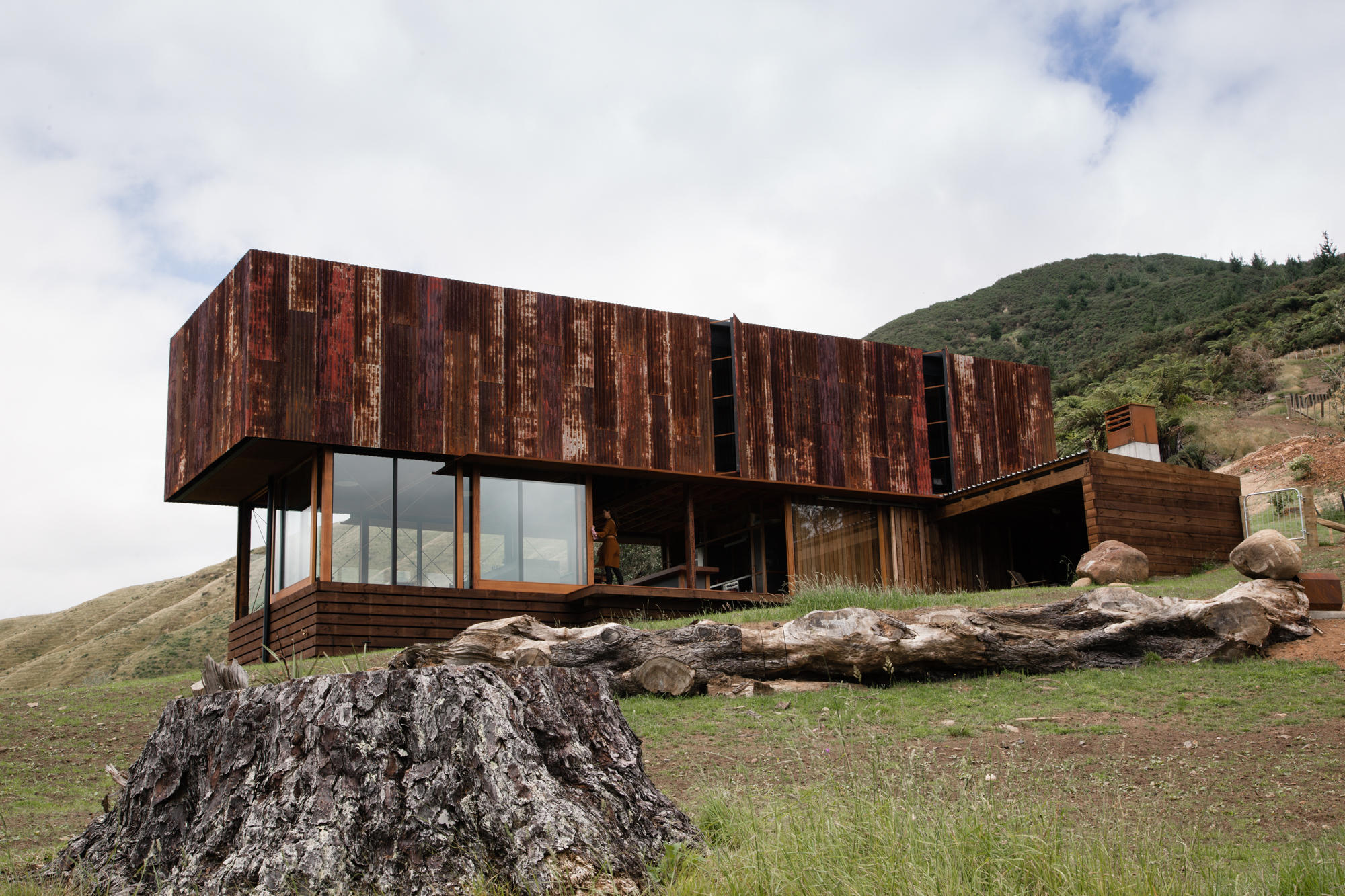 This new house, located on 20 hectares of hilly farmland in the Kauaeranga valley, adopts unusual design choices to blend in. Inspired by the patina of local vernacular architecture, the firm clad the house with rusty corrugated iron sheets and used other recycled industrial materials throughout. This earthy, weathered look nearly camouflages the house amid the rugged landscape.
This new house, located on 20 hectares of hilly farmland in the Kauaeranga valley, adopts unusual design choices to blend in. Inspired by the patina of local vernacular architecture, the firm clad the house with rusty corrugated iron sheets and used other recycled industrial materials throughout. This earthy, weathered look nearly camouflages the house amid the rugged landscape.
Castle Rock House
By Herbst Architects, Northland, New Zealand
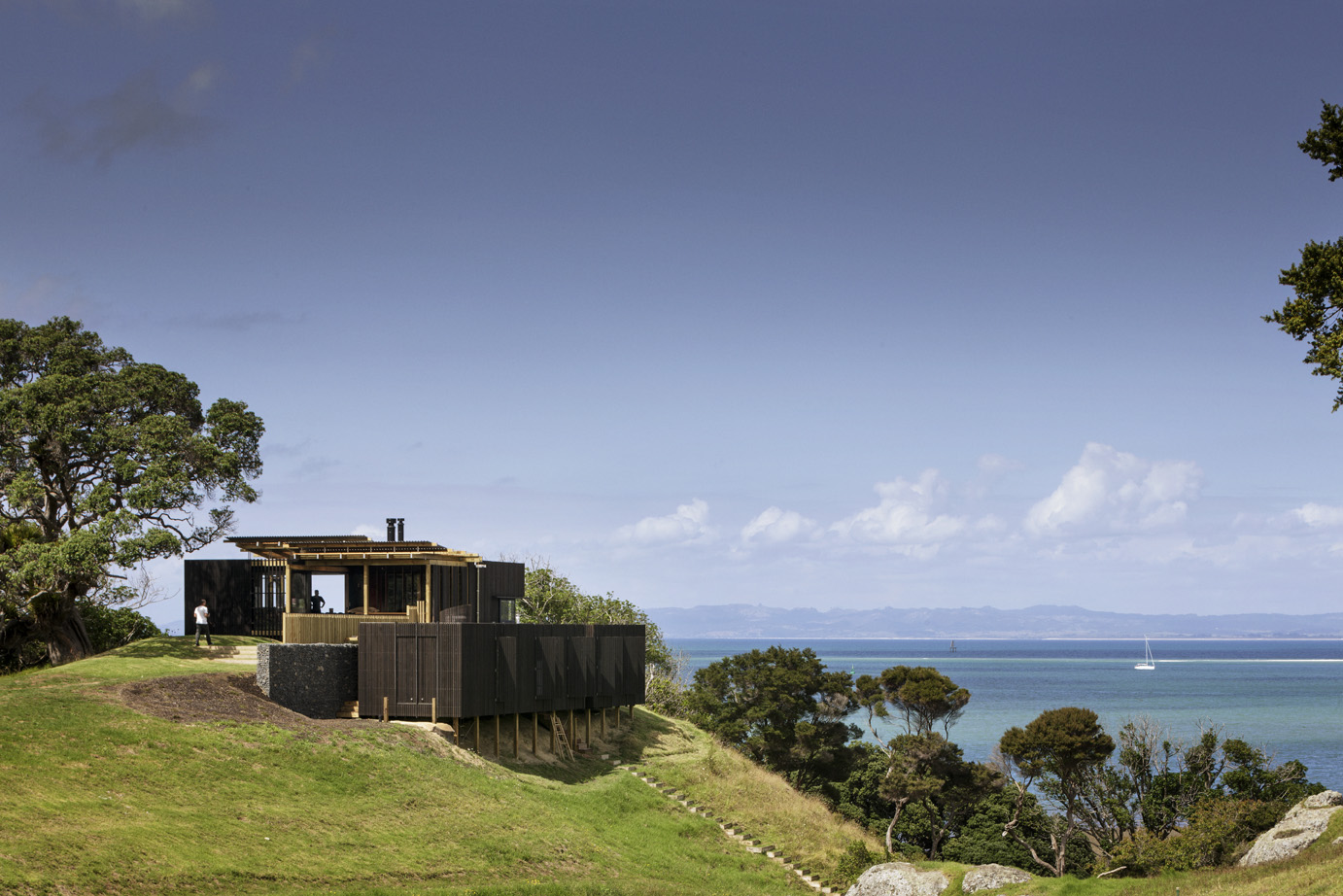
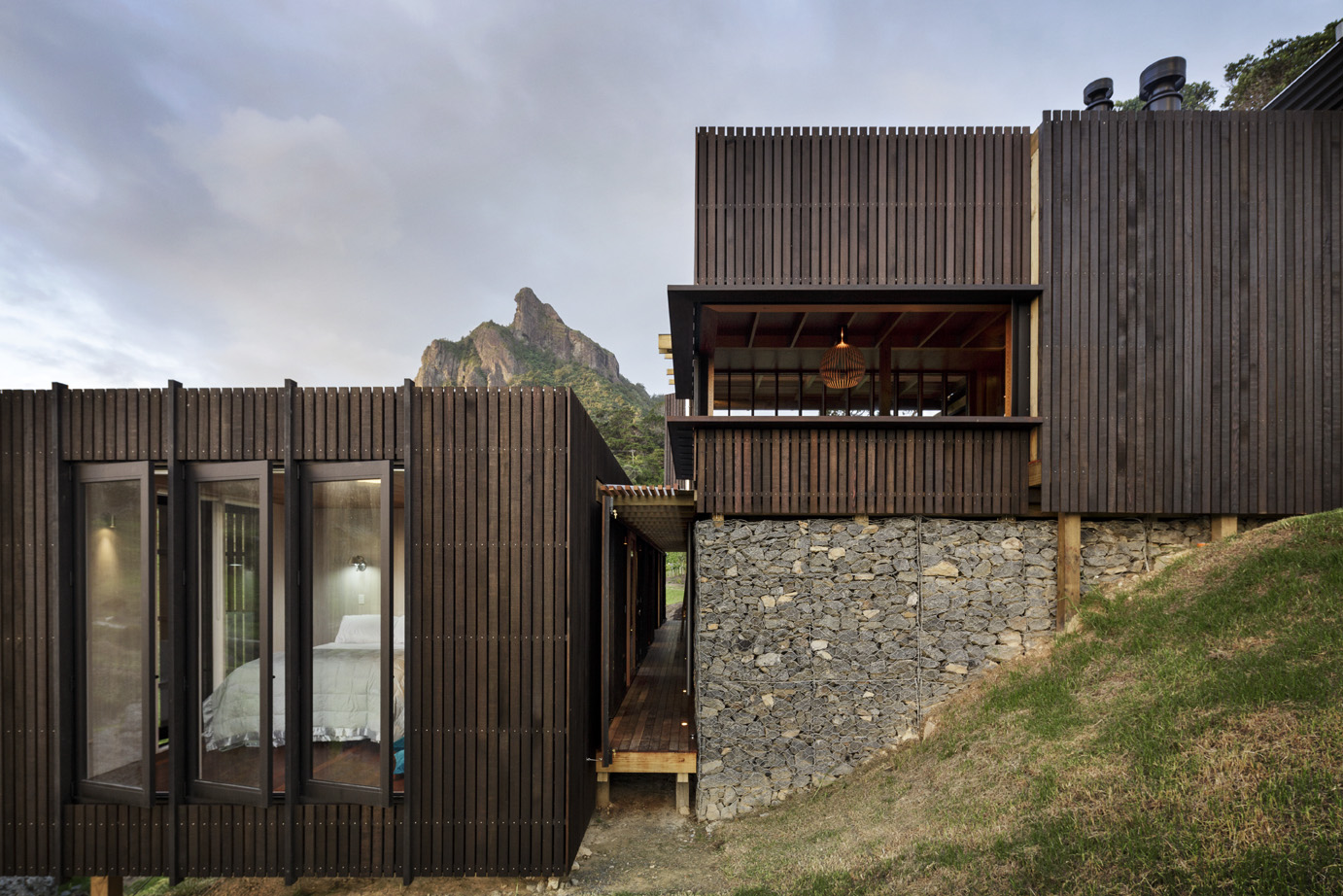
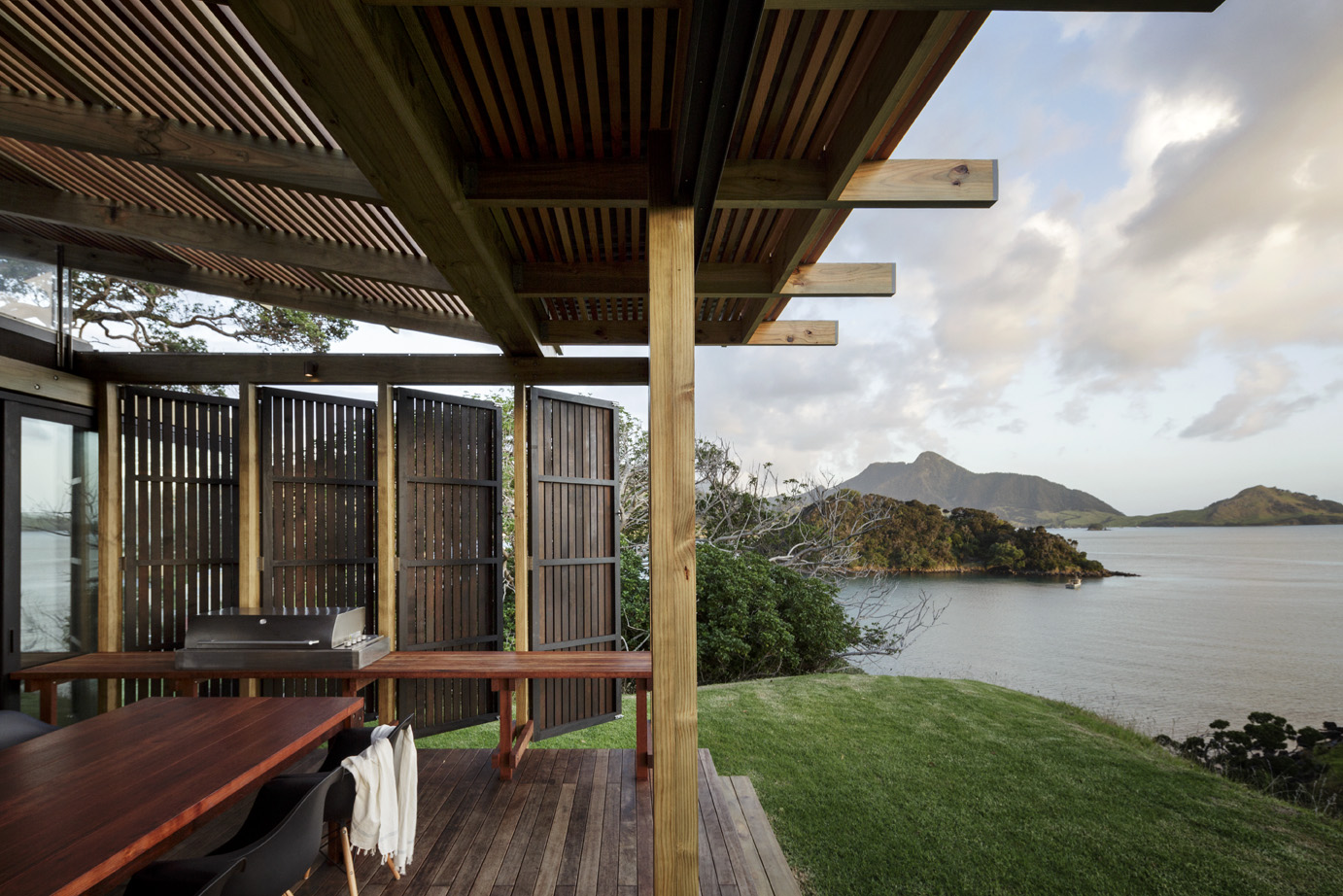
Photos by Gabriel
This holiday home on the coast of Northland sits atop the crest of a steep seaside knoll, offering towering views of the emerald-colored bay below. Making the most of its advantageous placement, the house features generous windows and permeable walls that are ideal for a breezy summer’s day.
Seascape Retreat
By Patterson Associates, Canterbury, New Zealand
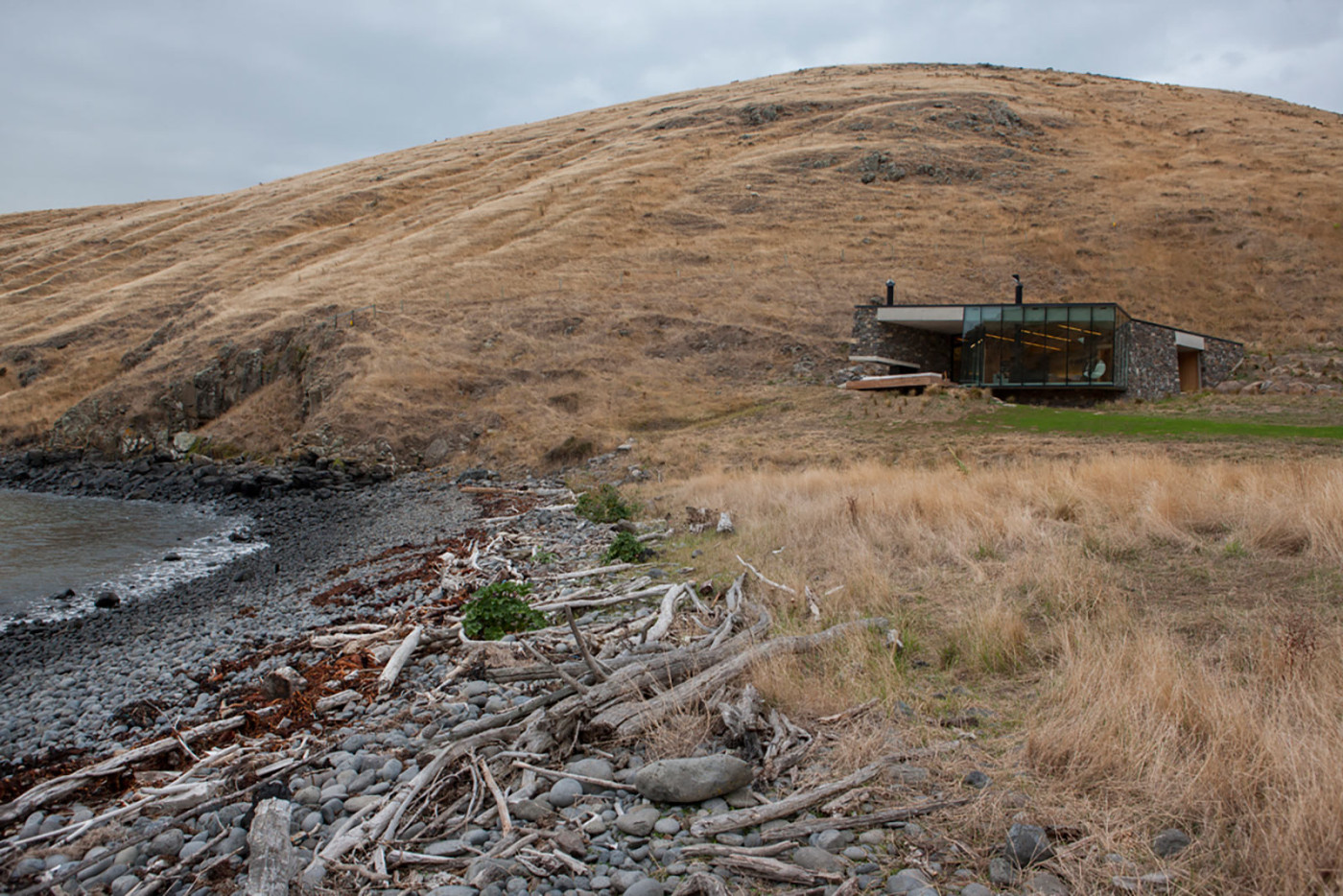
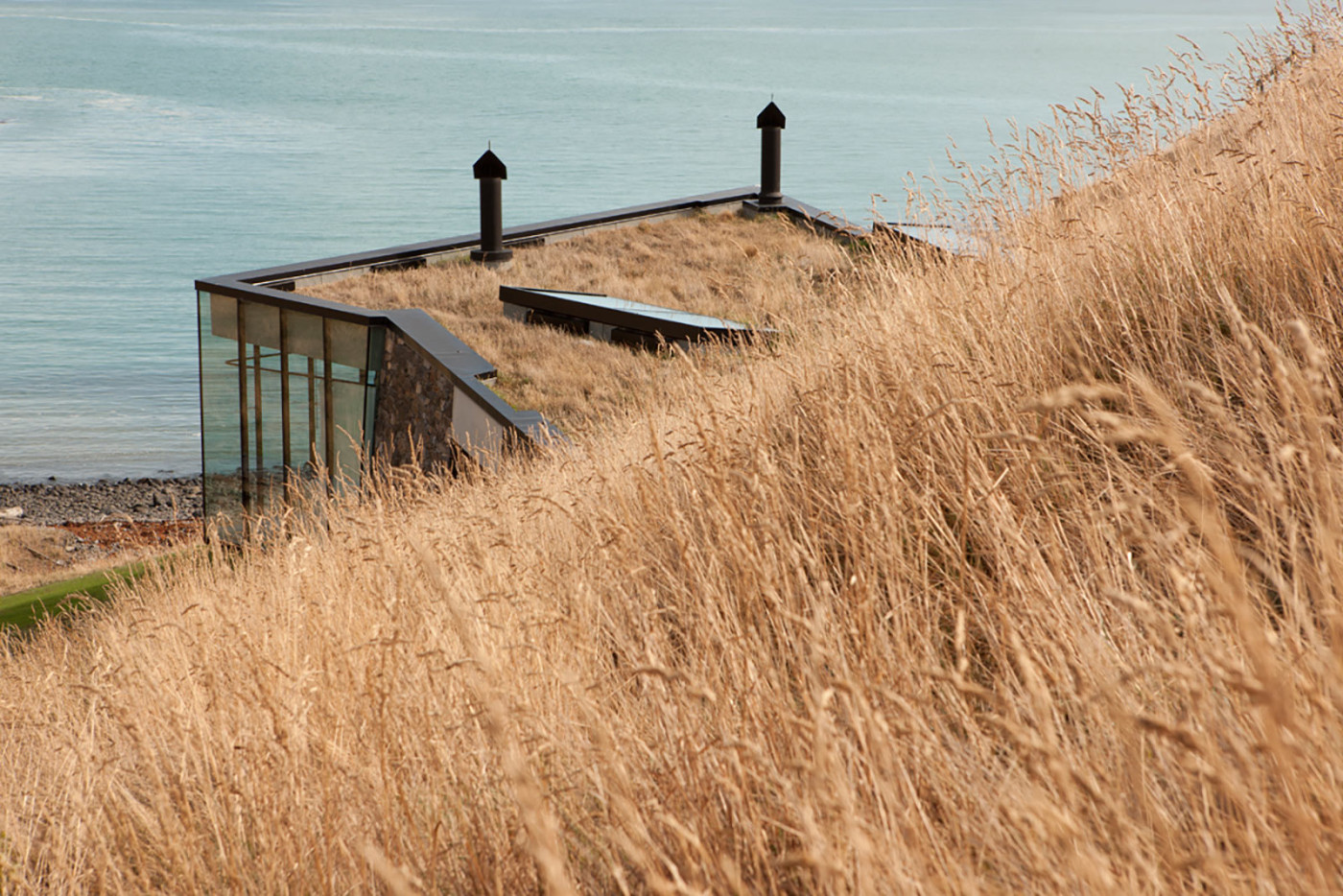
Photos by Simon Devitt
This seaside retreat is tucked between the eroded remnants of two volcanoes in a remote area of the Canterbury region. Not to betray the landscape, the retreat is built in large part from rock found onsite and the ceilings are lined with macrocarpa timber (an exotic softwood native to New Zealand). Wild grass, meanwhile, seamlessly extends from the hills to the roof, making the home easily mistakable for a natural crag from above.
Island Retreat
By Fearon Hay Architects, Auckland, New Zealand
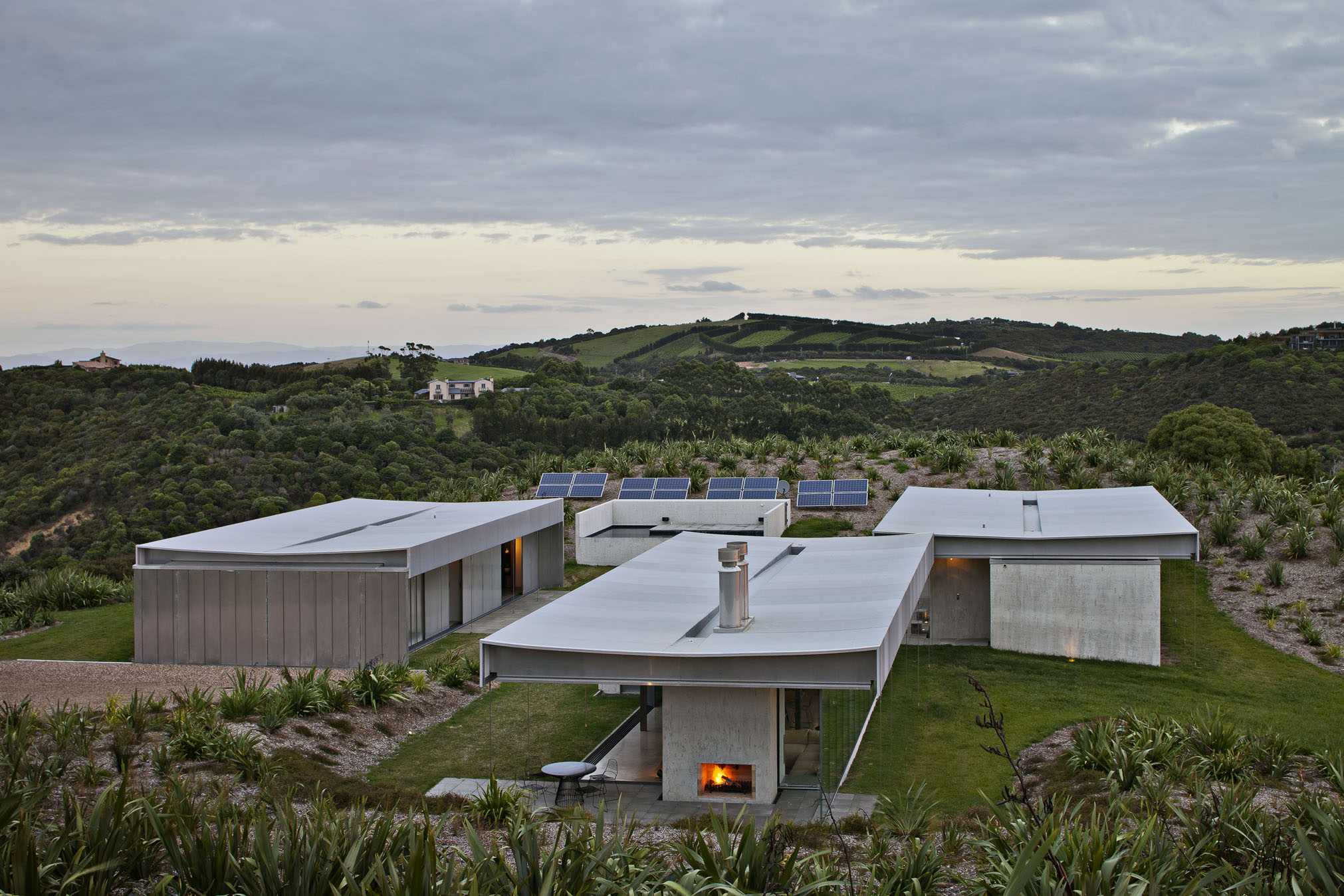
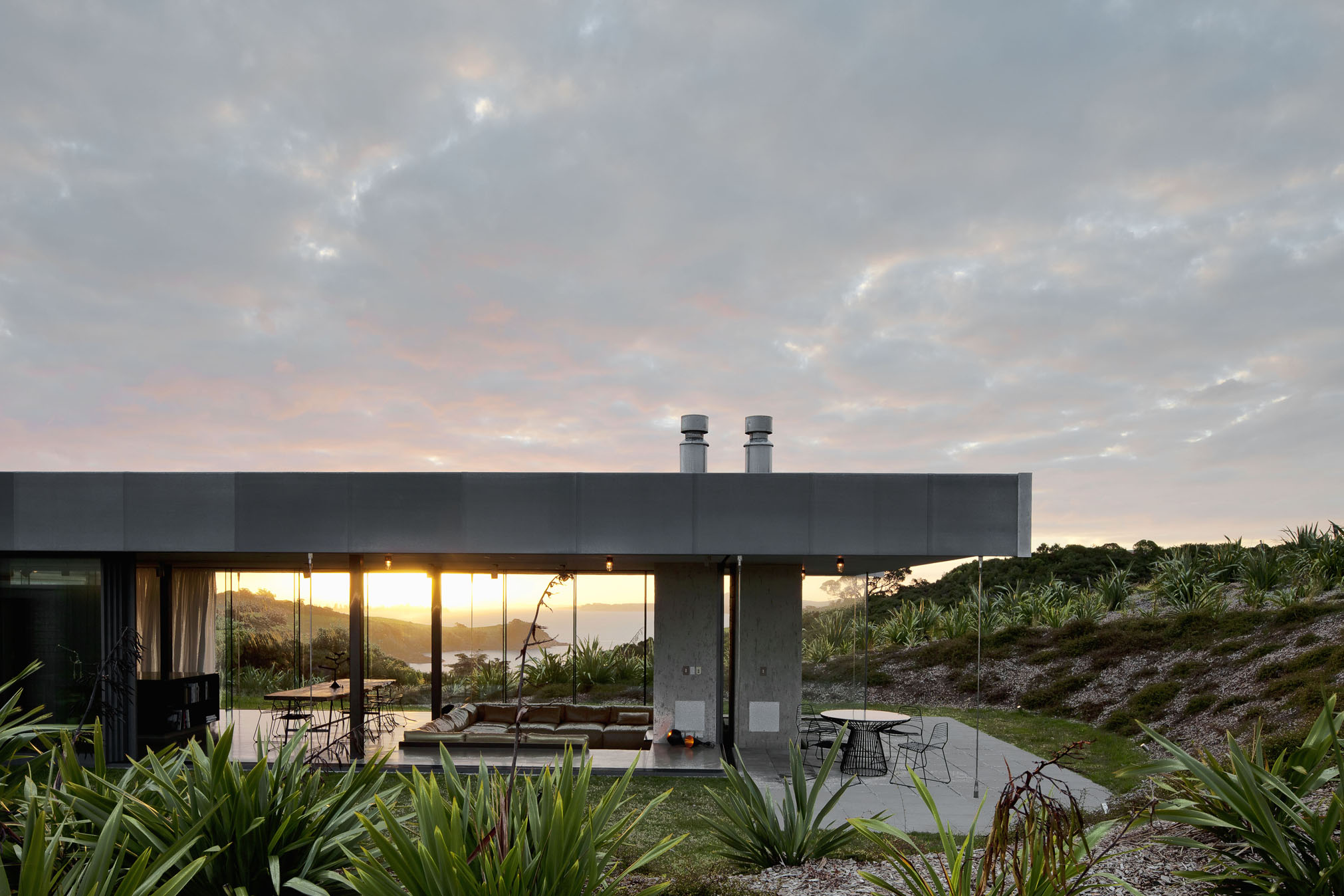 This trio of low-lying structures in a natural saddle above Matiatia Bay brings a dose of minimalism to the lush landscape. The subtly curving rooftops emphasize the undulating countryside, while serving as canopies for the human activities in the informal courtyard. The result is a zen retreat made to foster a deeper connection with the Auckland natural scenery.
This trio of low-lying structures in a natural saddle above Matiatia Bay brings a dose of minimalism to the lush landscape. The subtly curving rooftops emphasize the undulating countryside, while serving as canopies for the human activities in the informal courtyard. The result is a zen retreat made to foster a deeper connection with the Auckland natural scenery.
Architects: Want to have your project featured? Showcase your work by uploading projects to Architizer and sign up for our inspirational newsletters.
