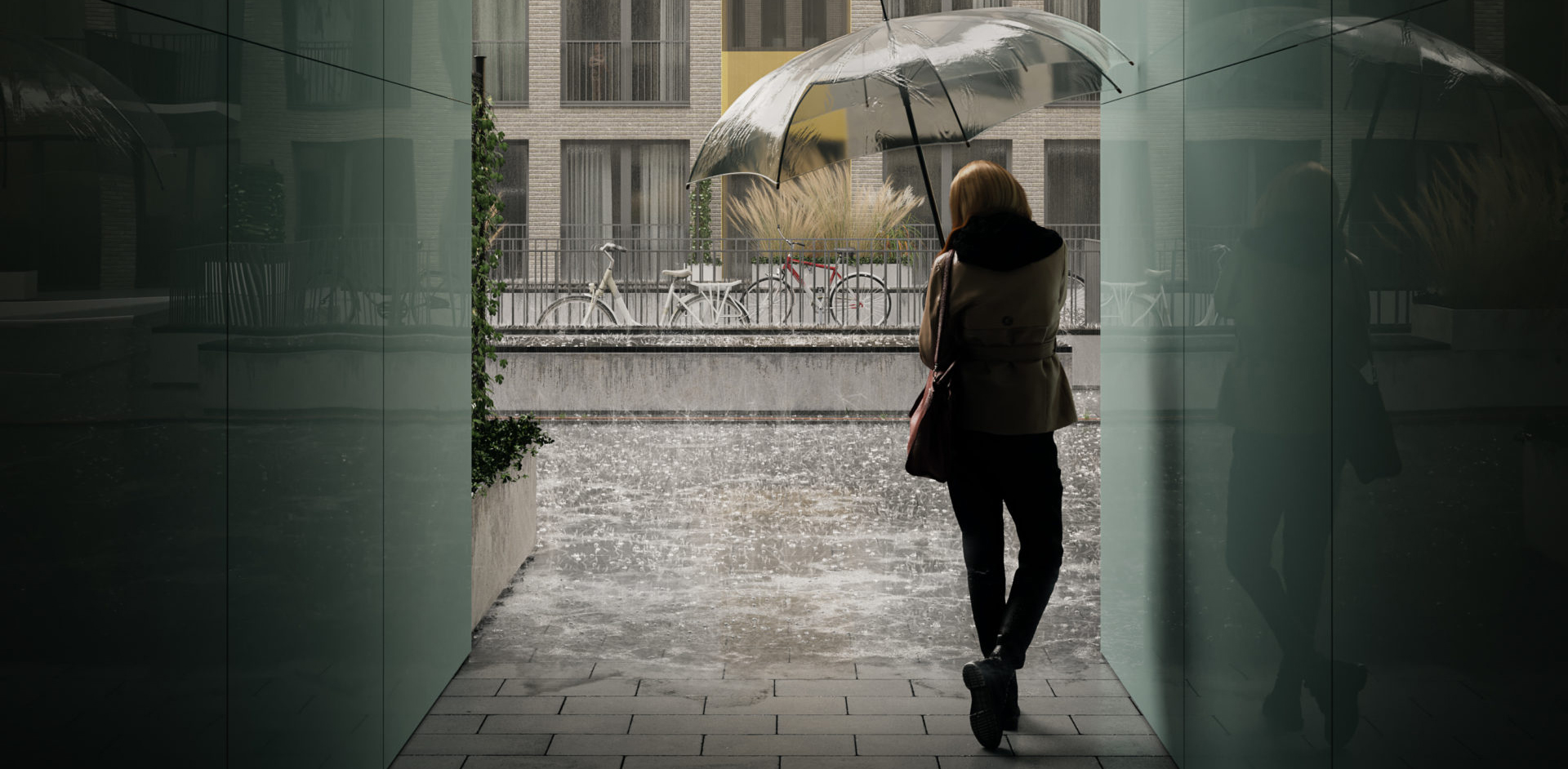Thanks to its cross-disciplinary jury and online public voting system, the A+Awards program gives every firm an equal opportunity to gain recognition, regardless of their size, location, or current standing in the industry.
Housing has been one of the most prominently discussed architectural type of 2020. Most of us have spent more time at home than ever before; we’ve seen unprecedented glimpses inside of colleagues’ apartments over video chat and dreamed up staycations in our backyards. It’s safe to say that the art of dwelling has a renewed cultural importance.
From multi-unit residences to private homes, this collection highlights ten different ways architects are reimagining longstanding housing typologies. As you consider which of your projects to enter in the 9th Annual A+Awards, be inspired by these ten remarkable residential designs, which draw on historical precedent to provide new answers to the age-old question: what makes a house a home?
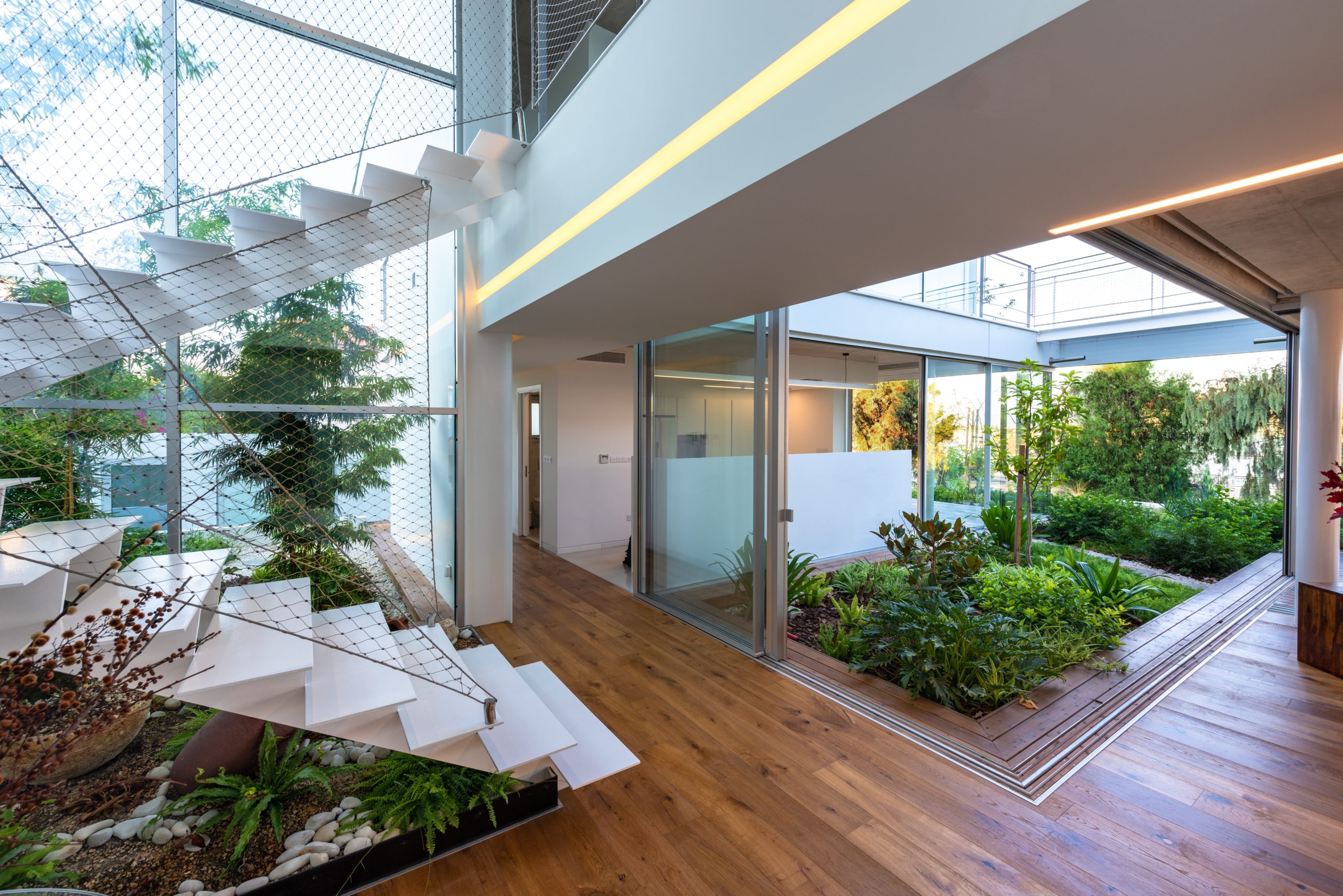
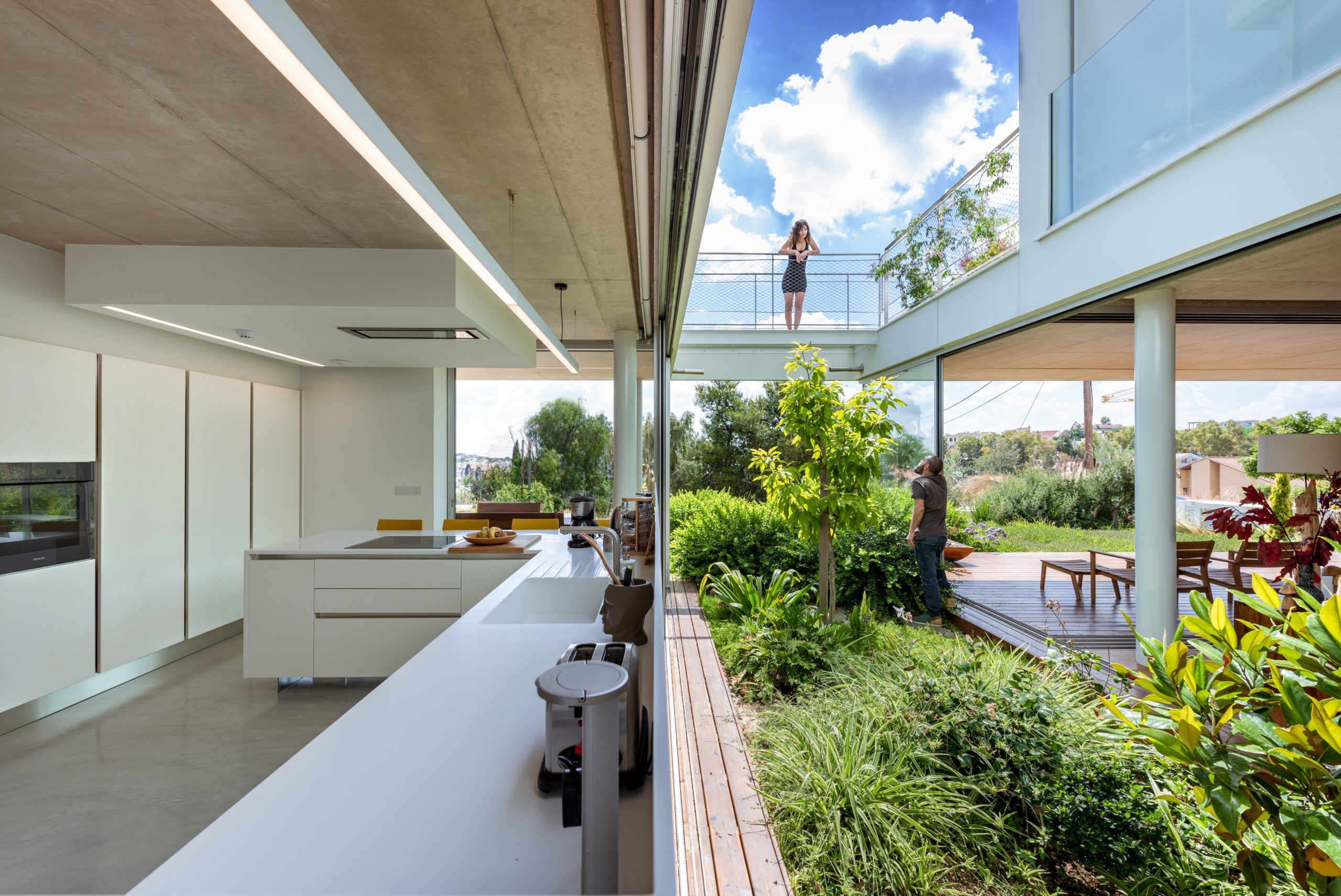
1. Bringing the Outside In
The garden house in the city by christos pavlou architecture Nicosia, Cyprus
2020 A+Awards Jury and Popular Winner, Residential Interiors
Architects have long sought to erase the distinction between indoor and outdoor space, usually by creating fluid boundaries between the two. Having greenery in the home has never been more desirable. Dissolving walls, expanding windows, or integrating terraces and patios allows the indoor spaces to flow outside and vice-versa. This private home in Cyprus breaks down these barriers entirely, inviting surrounding greenery to flow, seemingly unimpeded, into the central space, where 60% of the ground floor alone is planted with flora. Complete with over forty varieties of native wildflowers, who needs a backyard when it is nearly impossible to delineate where inside begins and outside ends?
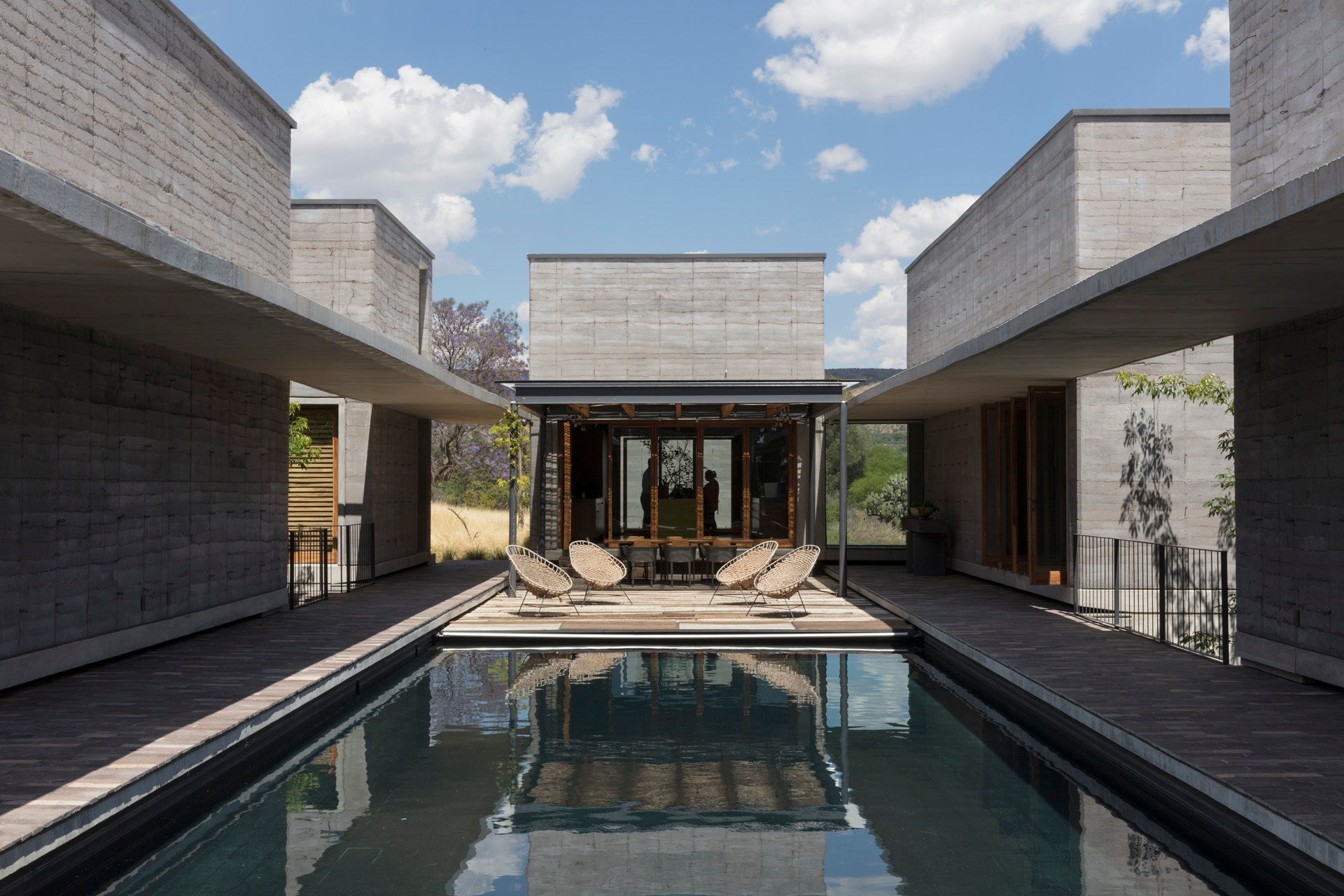
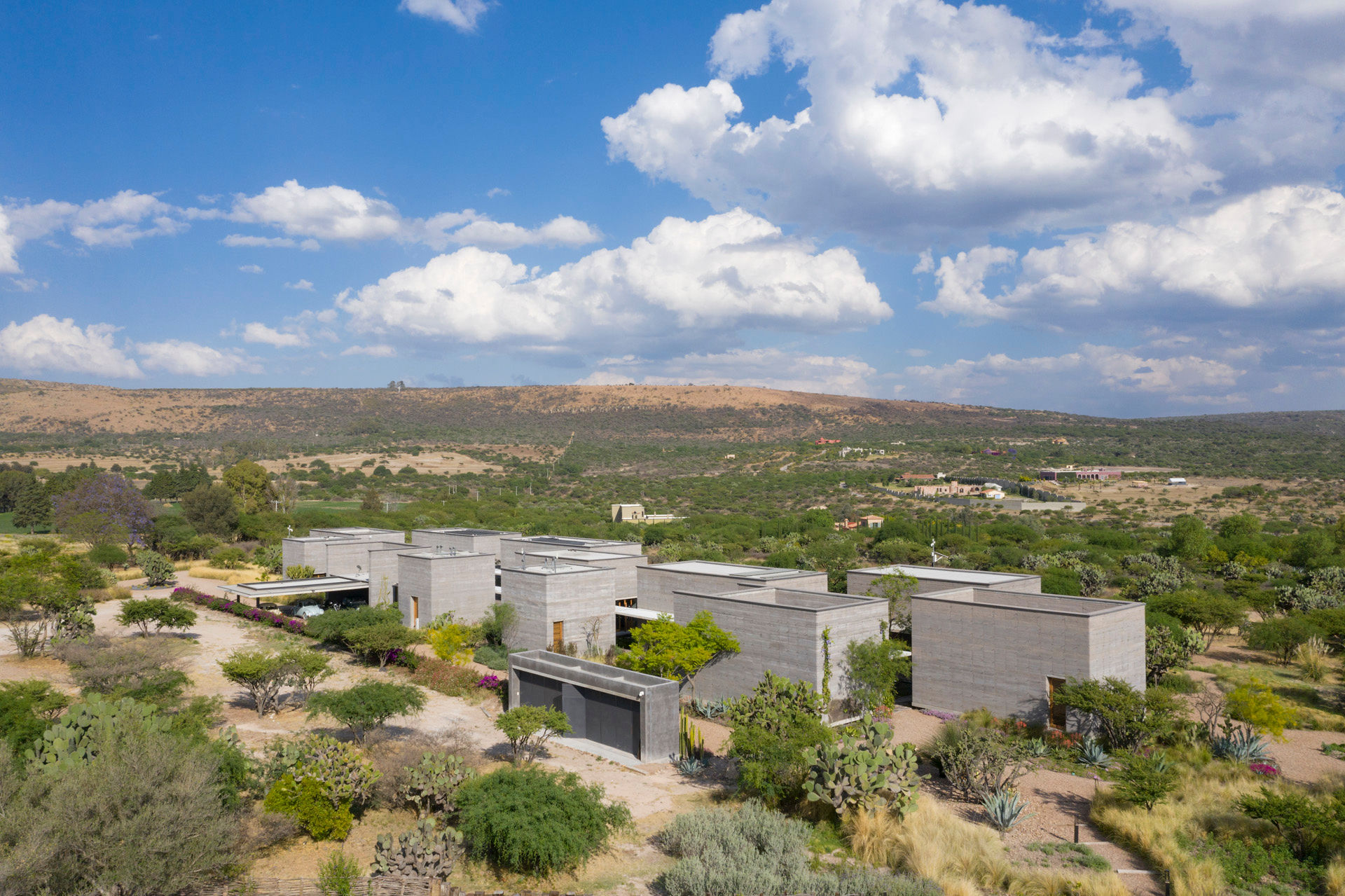
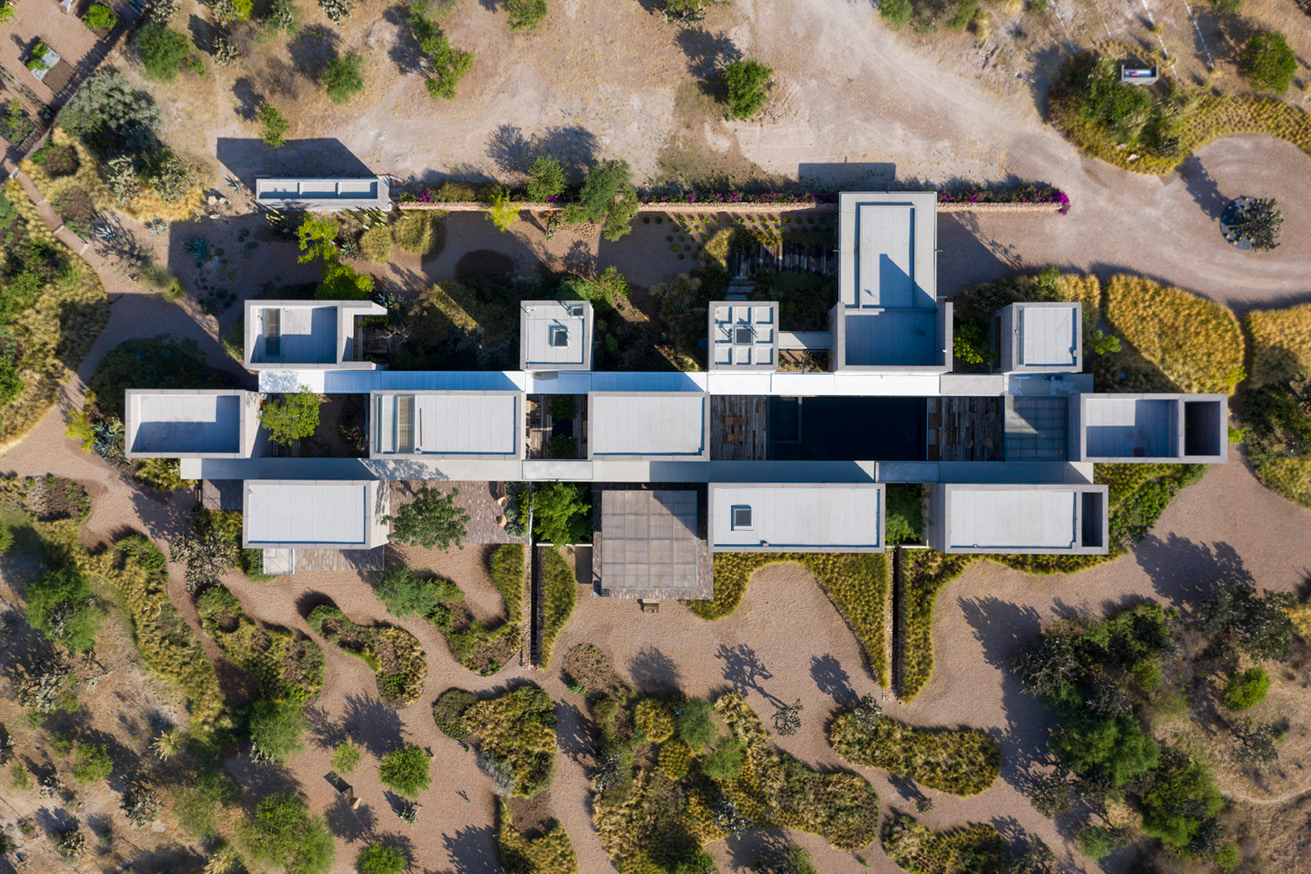
2. Reimagining the Courtyard
Casa Candelaria by Cherem Arquitectos, San Miguel de Allende, Mexico
2020 A+Awards Popular Winner, Private House (XL > 5000 sq ft)
Cherem Arquitectos update the traditional Mexican hacienda, whose elaborate manor houses typically center on a two-story arcaded patio. Swapping vibrant, round arches in favor of monochrome trabeated cubes, the architects deconstruct the massive residential program into twelve volumes arranged around two large outdoor areas.
More than interstitial spaces, these expansive courtyards rival the domestic rooms in both size and attention to detail. By redefining the centuries-old typology, this innovative dwelling makes a statement by offering a modern take on the historical form.
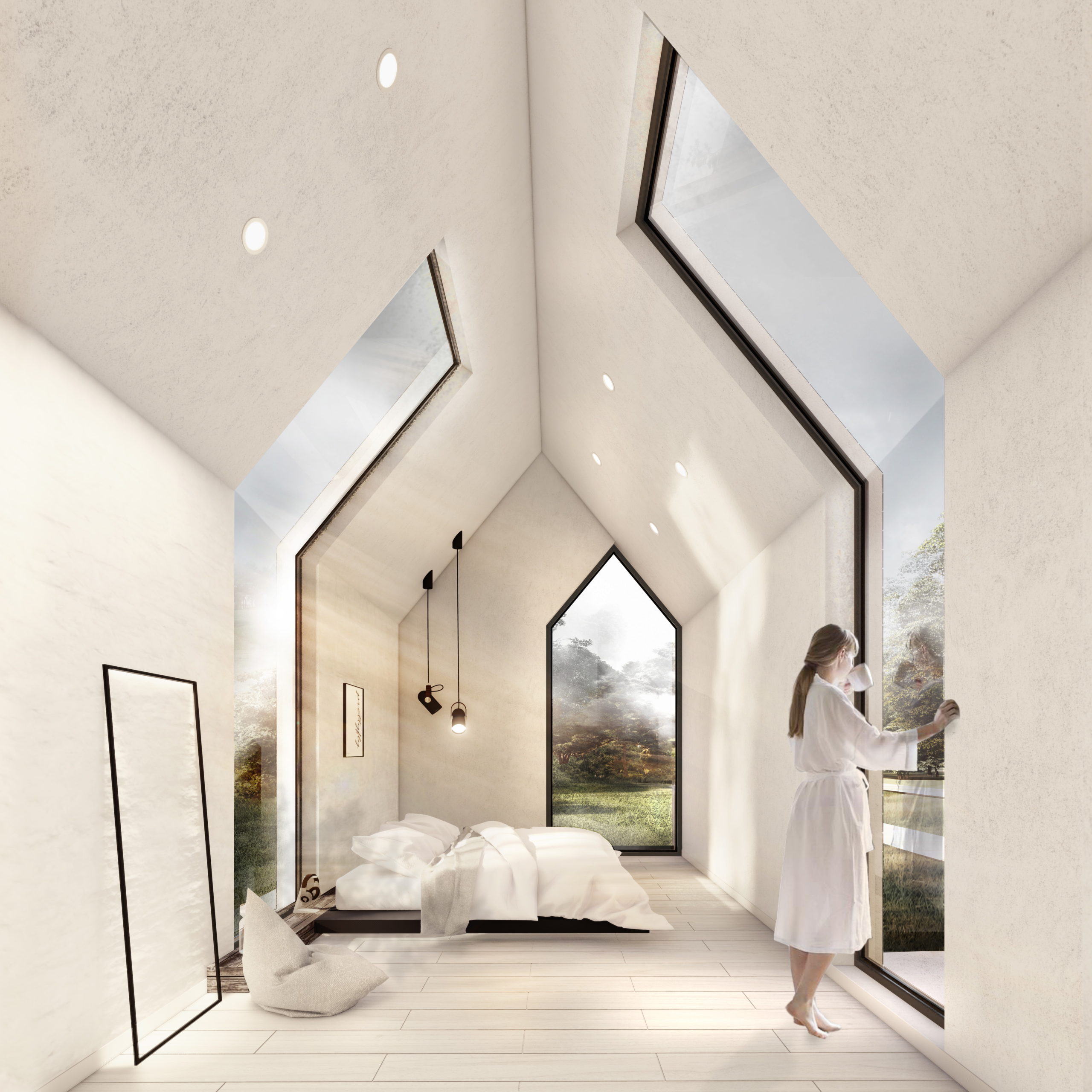
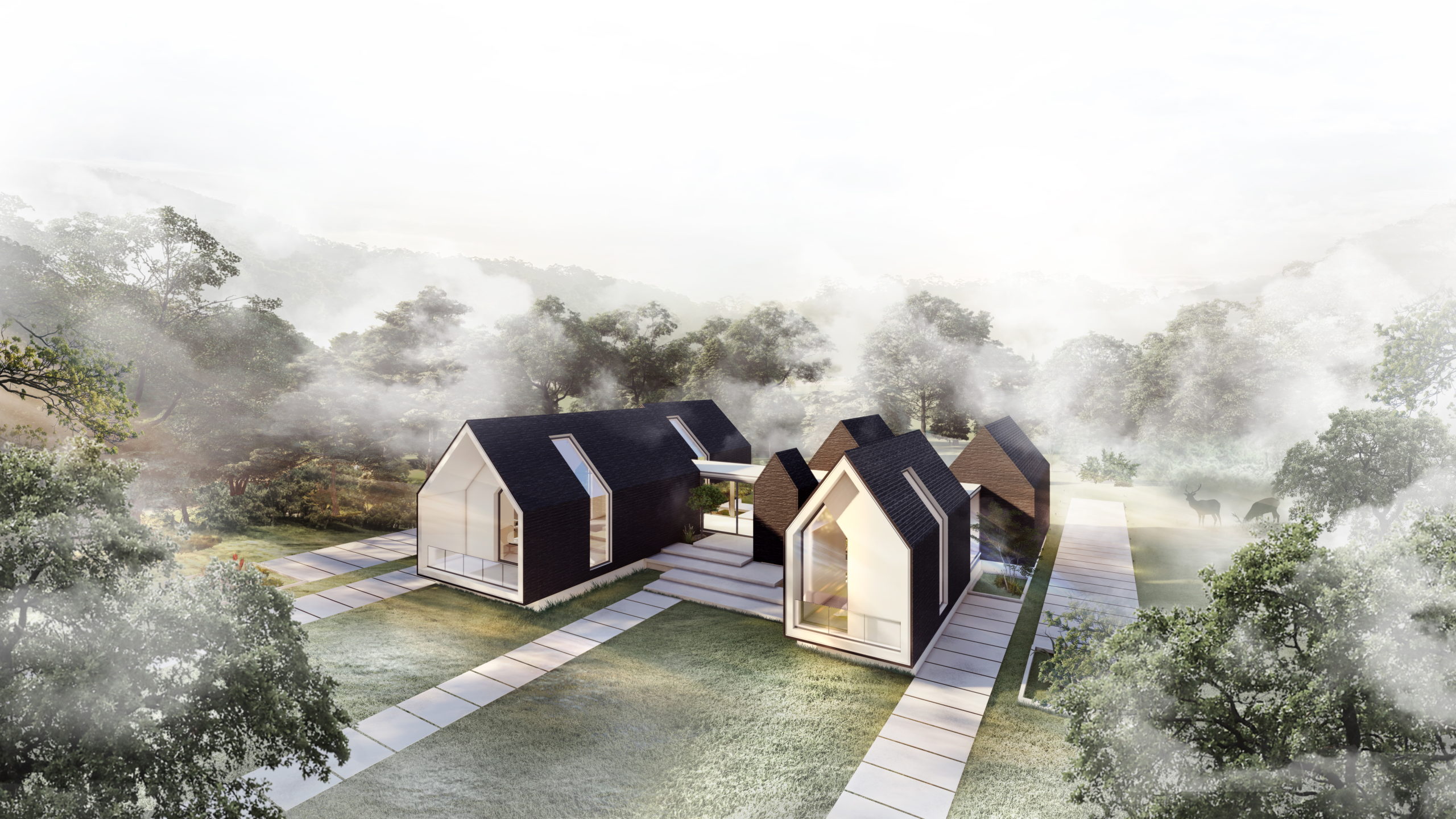
3. Embracing Ancillary Structures
Six-House Villa by BNS Studio, Iran
2020 A+Awards Popular Winner, Unbuilt Private House (S < 3000 sq ft)
In the distant past, the Persian word “House” referred to what we now think of as a “Room,” meaning that any given dwelling would have consisted of several “Houses” that were divided out by function. BNS Studio now takes this etymology as inspiration for their aptly-named Six-House Villa in Northern Iran.
The private residence is divided into six separate units according to function, physically and visually connected by a glazed, central corridor, and uniform aesthetic treatment. Despite their sleek, modern appearance, the pitched-roofs of their black and white volumes call to mind archetypal images of “Home.”
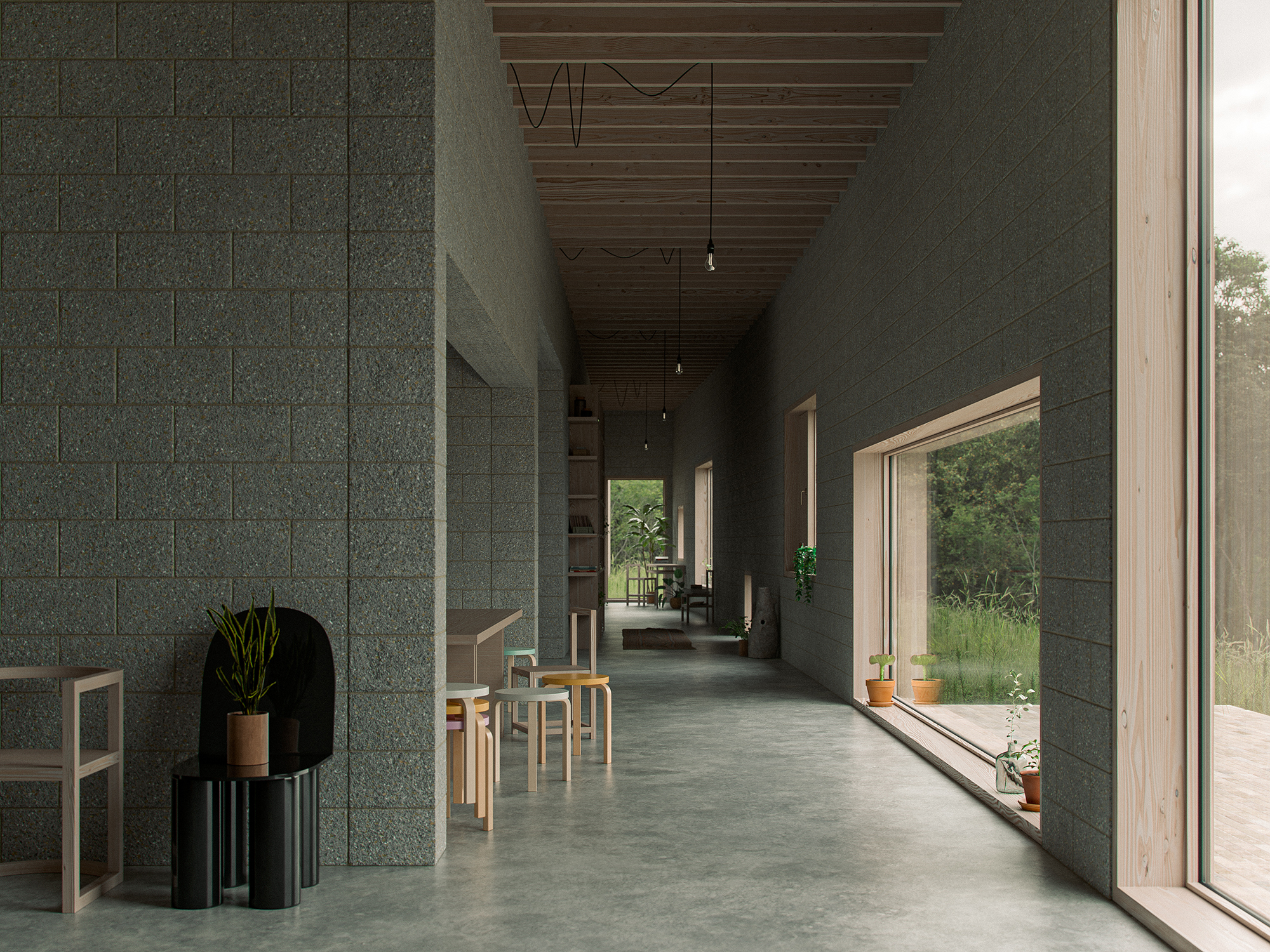
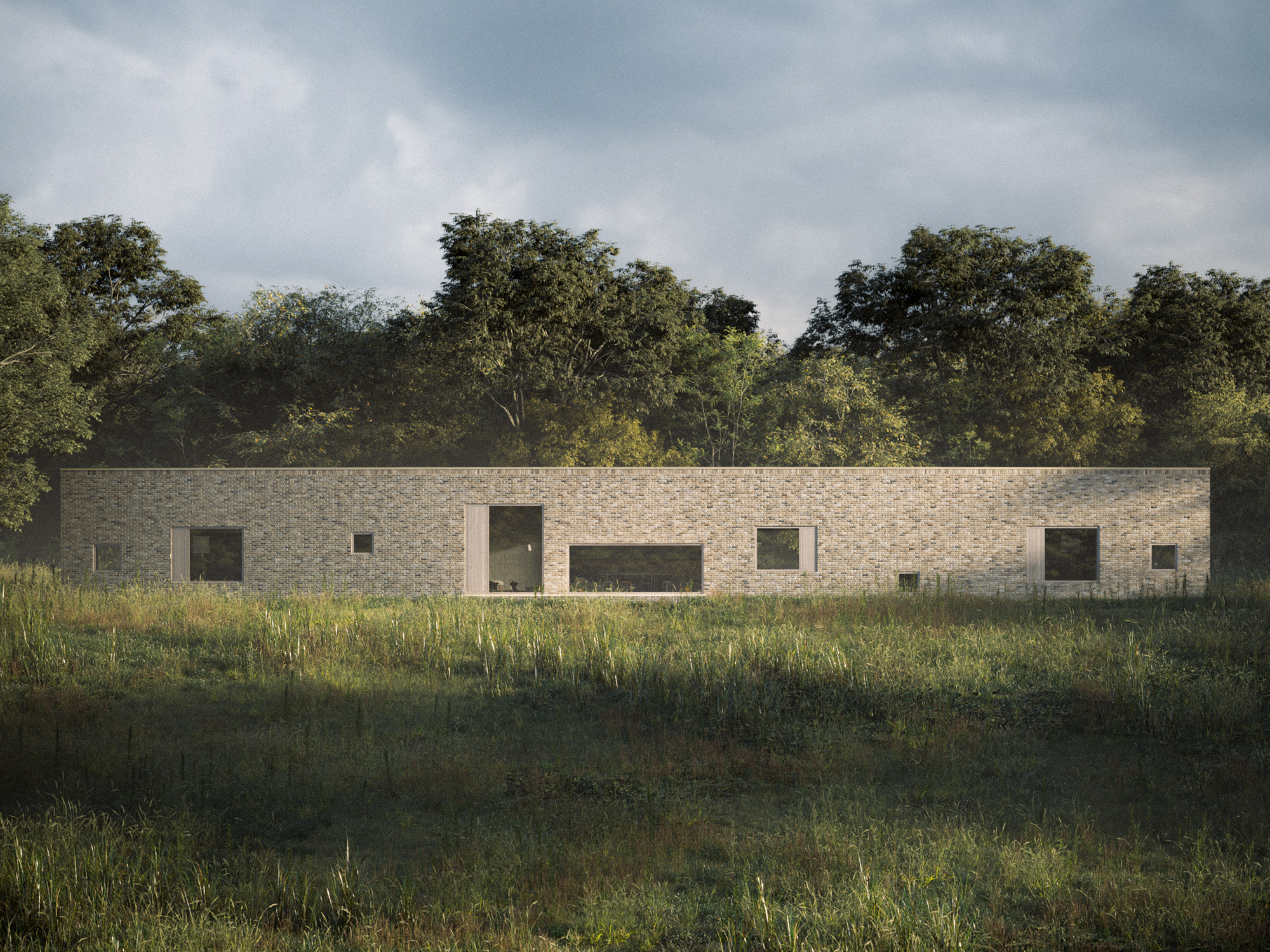
4. Meditating on Circulation
Hall House by WOJR: Organization for Architecture, Germantown, NY
2020 A+Awards Jury Winner, Unbuilt Private House (S < 3000 sq ft)
Open floor plans are now so ubiquitous that it is easy to forget that they are a relatively new approach to configuring residential space. WOJR returns to a spatial organization with a longstanding use in the American household: the “Hall.” Reflecting on the hall as both a collective space for gathering and a utilitarian corridor, a soaring and expansive hallway serves as the project’s backbone.
Five rooms of distinct heights and depths emerge on a single side — an asymmetrical layout that is legible from the exterior. This unique floorplan injects the communal hall with additional energy and liveliness, generated by the movement of bodies between various areas of the home.
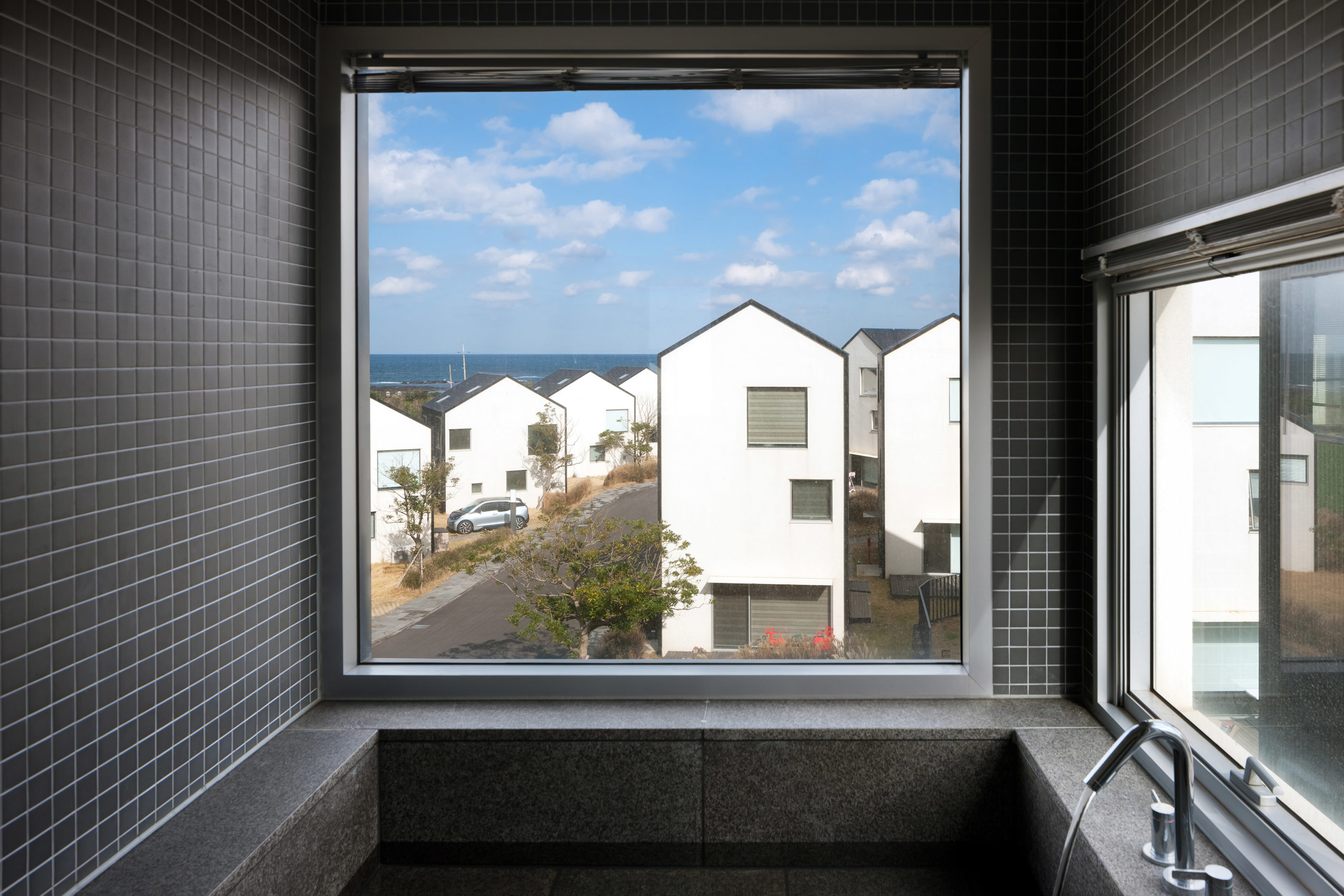
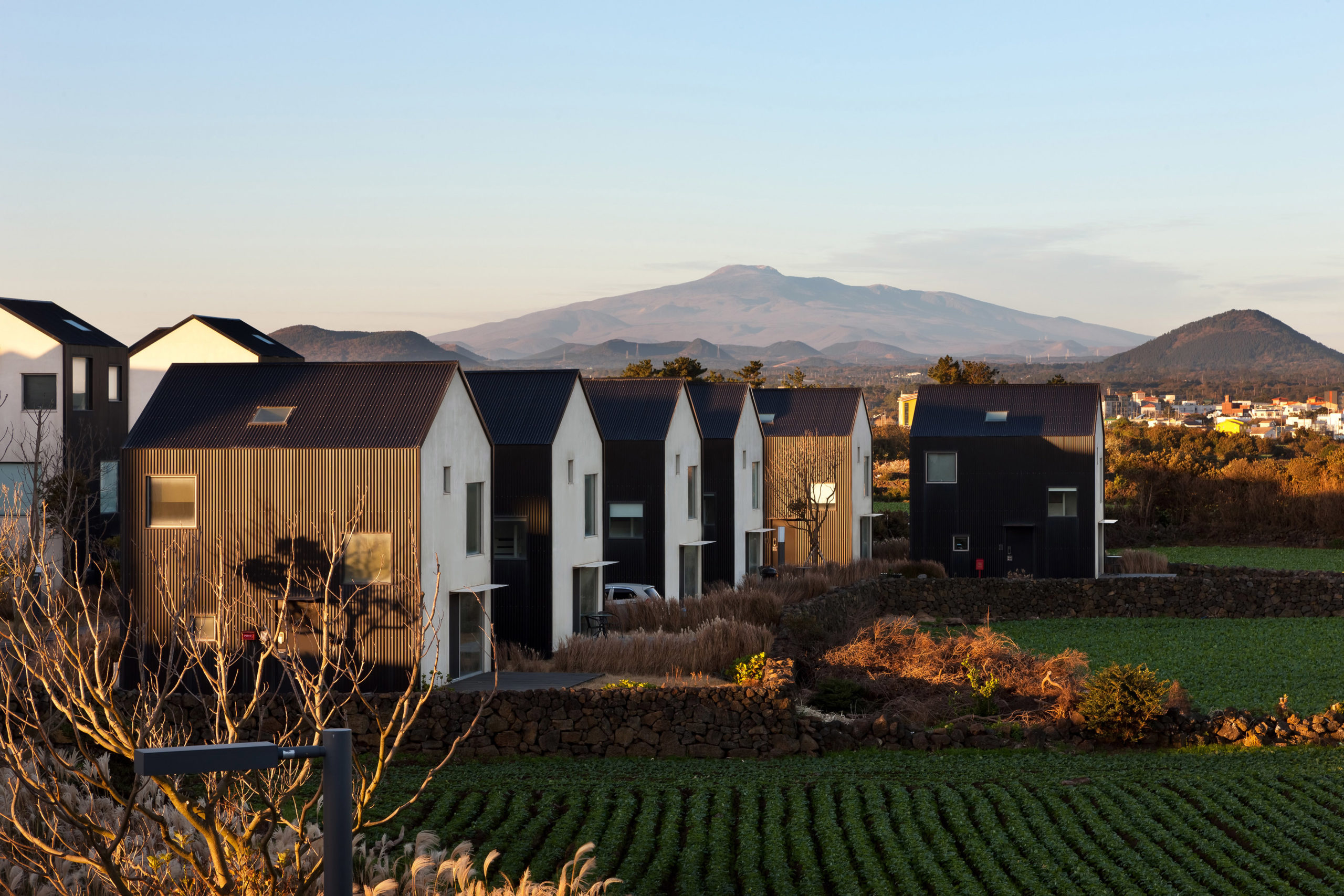
5. Enhancing Community
Hadohilljo Townhouse by UNITEDLAB Associates LLC, Jeju-do, South Korea
2020 A+Awards Popular Winner, Multi Unit Housing – Low Rise (1-4 Floors)
Hado-ri is a verdant natural region that is among the best-preserved on Jeju Island. The gently sloping area is now also home to a new community of 48 single residences that overlook the sea. Rather than assuming a tabula-rasa — that is, the blank slate approach that often befalls new down development — the natural landscape determines the positioning of the individual homes.
The result is a subtle clustering that avoids the potential monotony in repeating the minimalist volumes. On the contrary, the uniform aesthetic reinforces the collectivity of the village, while each unit manages to retain a unique identity.
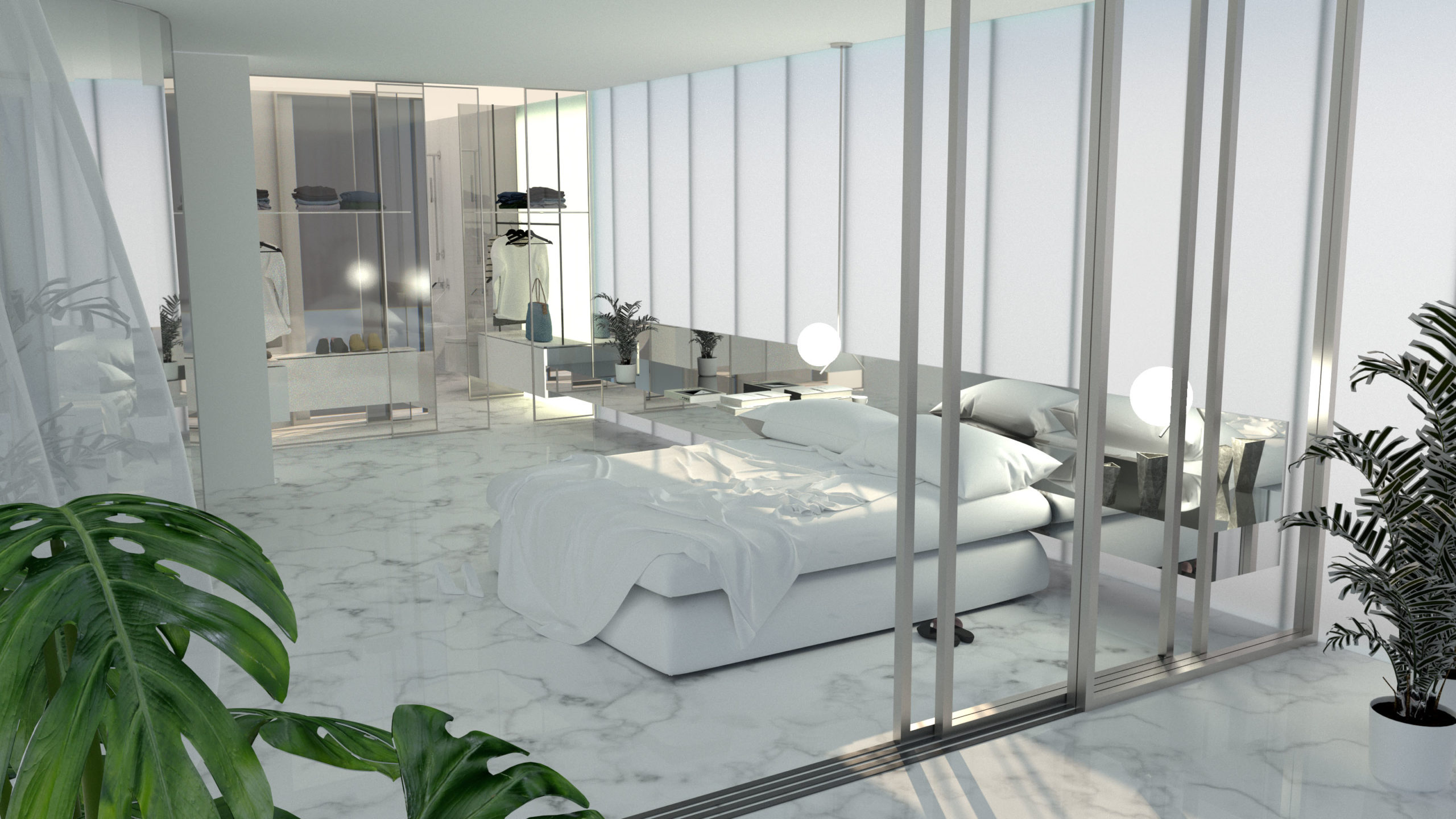
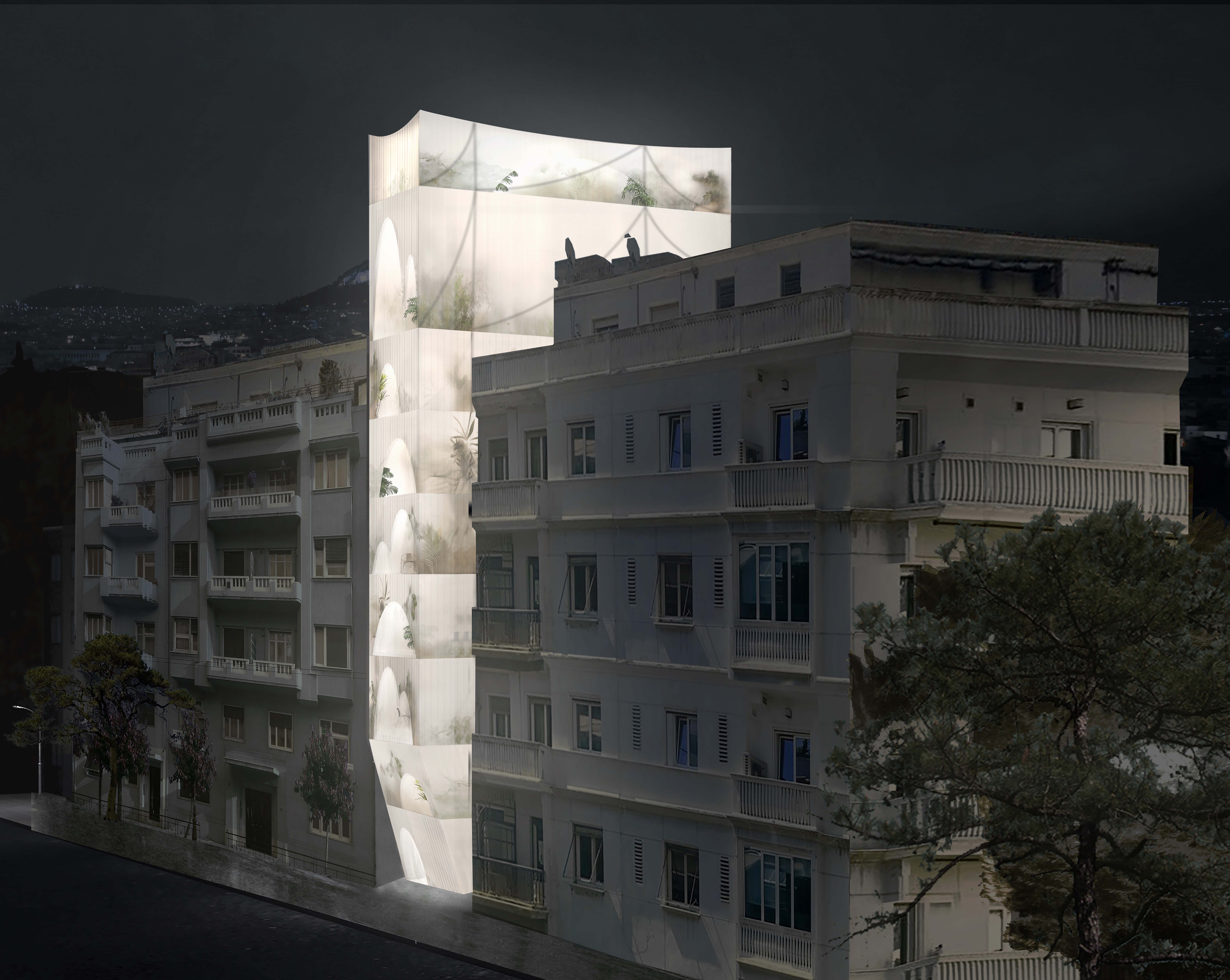
6. Uniting Space with Translucent Walls
H_1002 by 314 architecture studio, Athens, Greece
2020 A+Awards Popular Winner, Unbuilt Multi Unit Housing (L > 10 Floors)
Innovations in glass technology have spurred architects to explore transparency—both physically and metaphorically. The H_1002 apartments attenuate this theme by prominently featuring frosted glass inside and out. From the street, the building appears like a beacon of modernity, nestled between the various late-nineteenth-century neoclassical buildings that characterize the neighborhood.
Within the five individual units, illuminated glass panels serve as glowing walls, imbuing the narrow rooms with a sense of lightness and airiness. Neither fully open nor completely closed, the transparent walls establish new relationships between space, both within the home and on an urban scale.
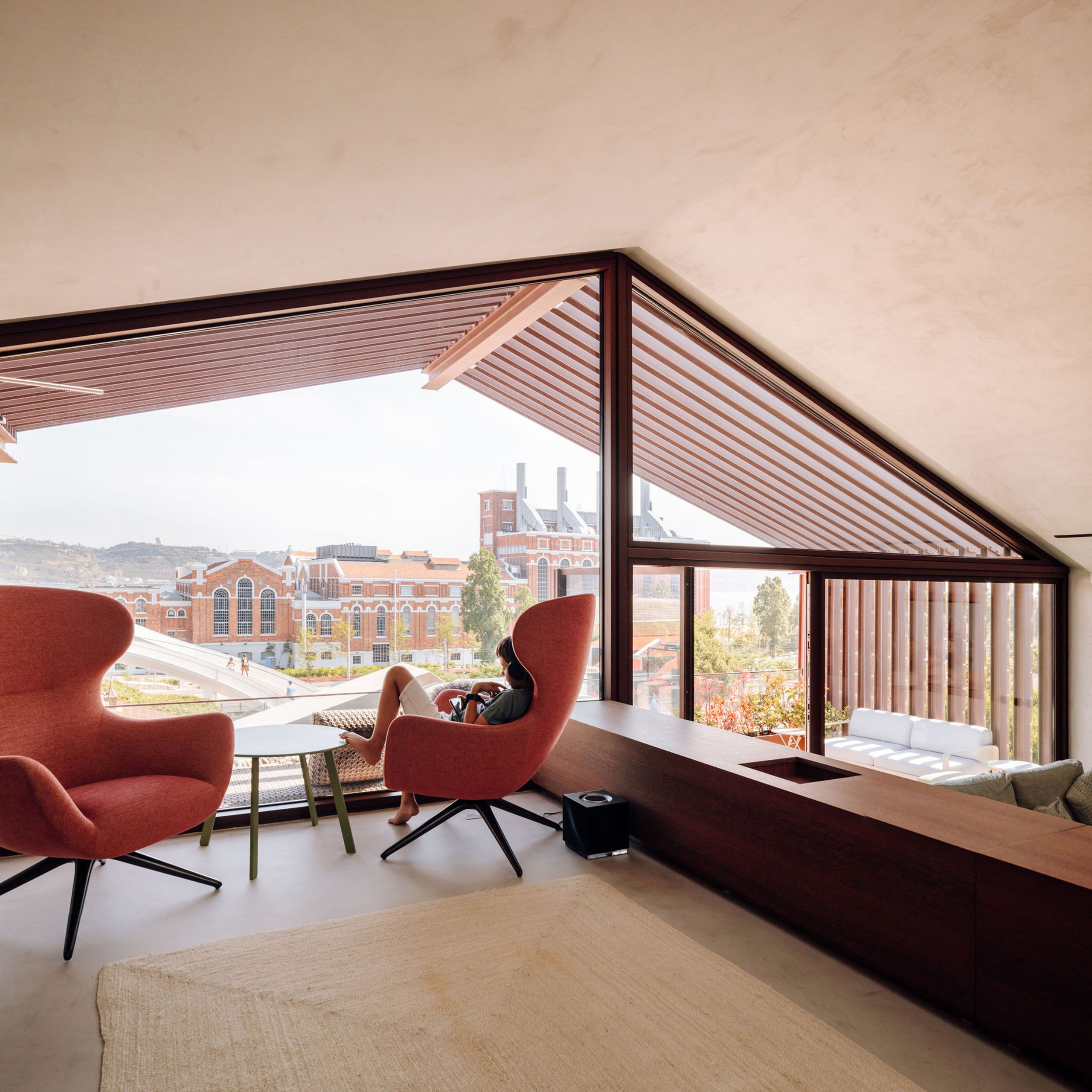
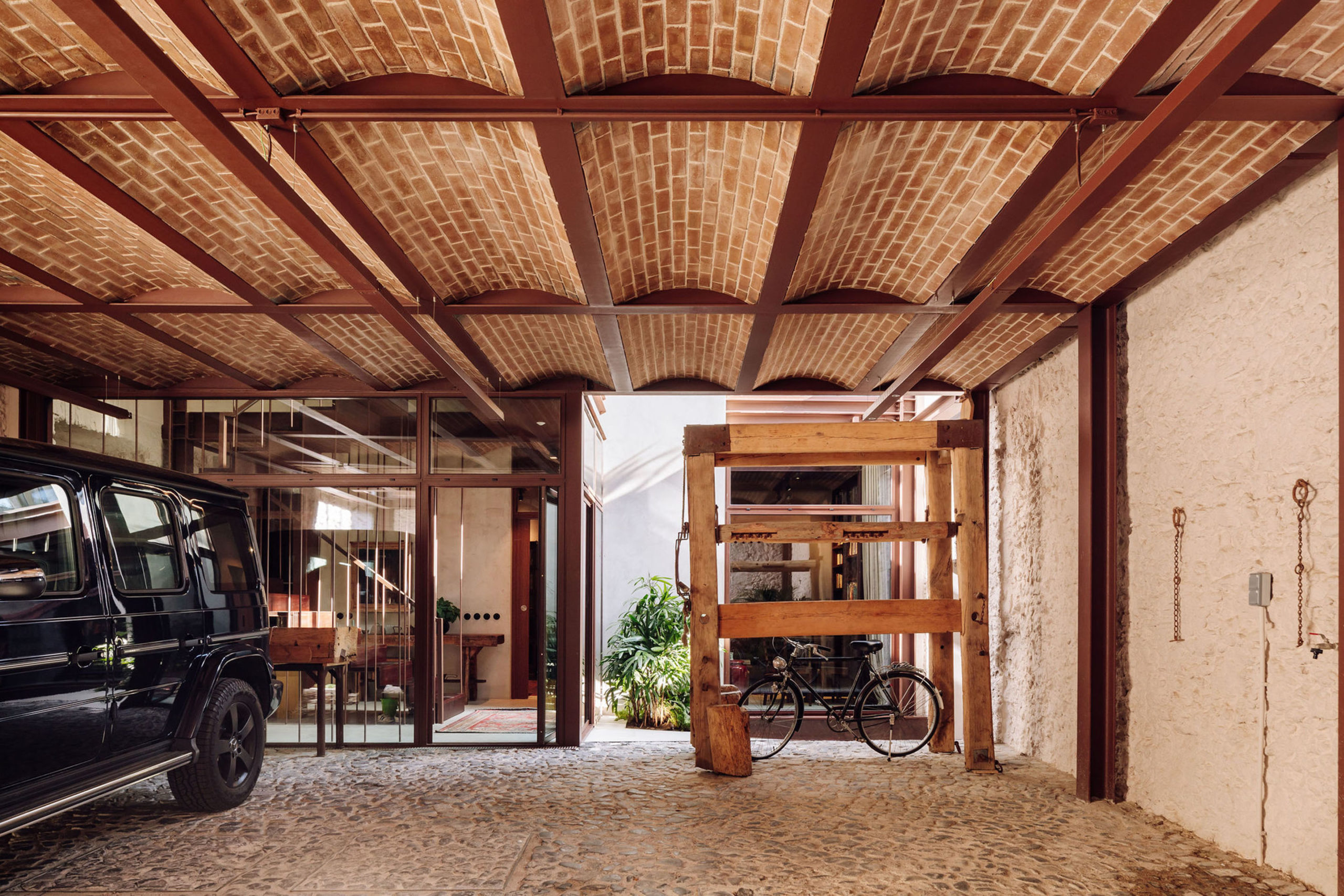
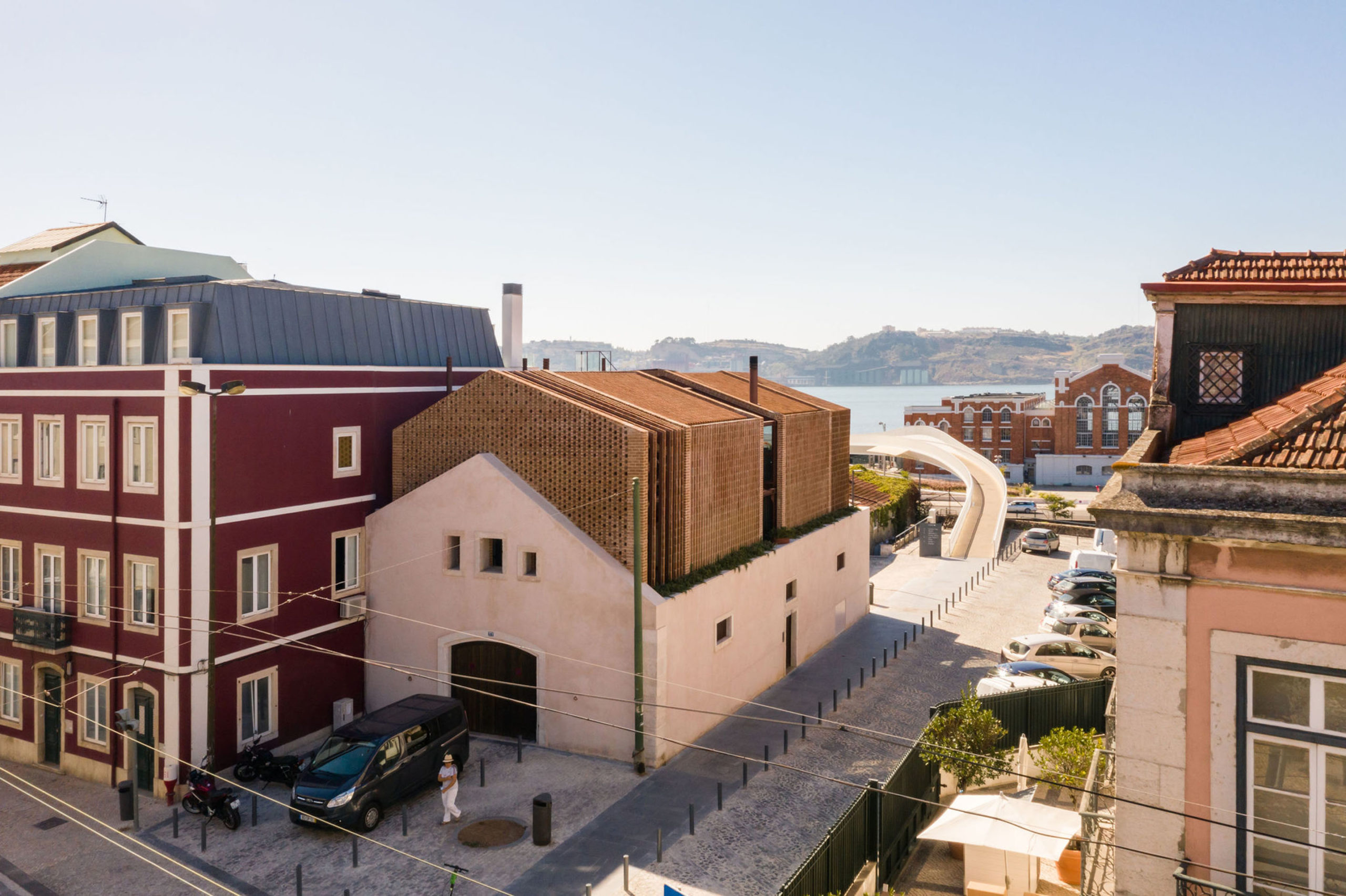
7. Engaging the Public Realm
Altinho by António Costa Lima Arquitectos, Lisbon, Portugal
2020 A+Awards Popular Winner, Plus-Architecture +Brick
Adaptive reuse is a sustainable solution that lends itself well to urban redevelopment. Until recently, Lisbon has turned its back to its riverfront, and it is now reconsidering the belt of industrial buildings that line its shore. This private home literally builds upon an existing warehouse: a new iron and brick structure emerges from the historic building’s smooth walls.
A special construction system allows the red prismatic volume to stand independent of the warehouse perimeter, respecting the urban morphology by retaining its original shell. The red brick and pitched roof harken counter-balance the industrial aesthetic by referencing these typical residential elements.
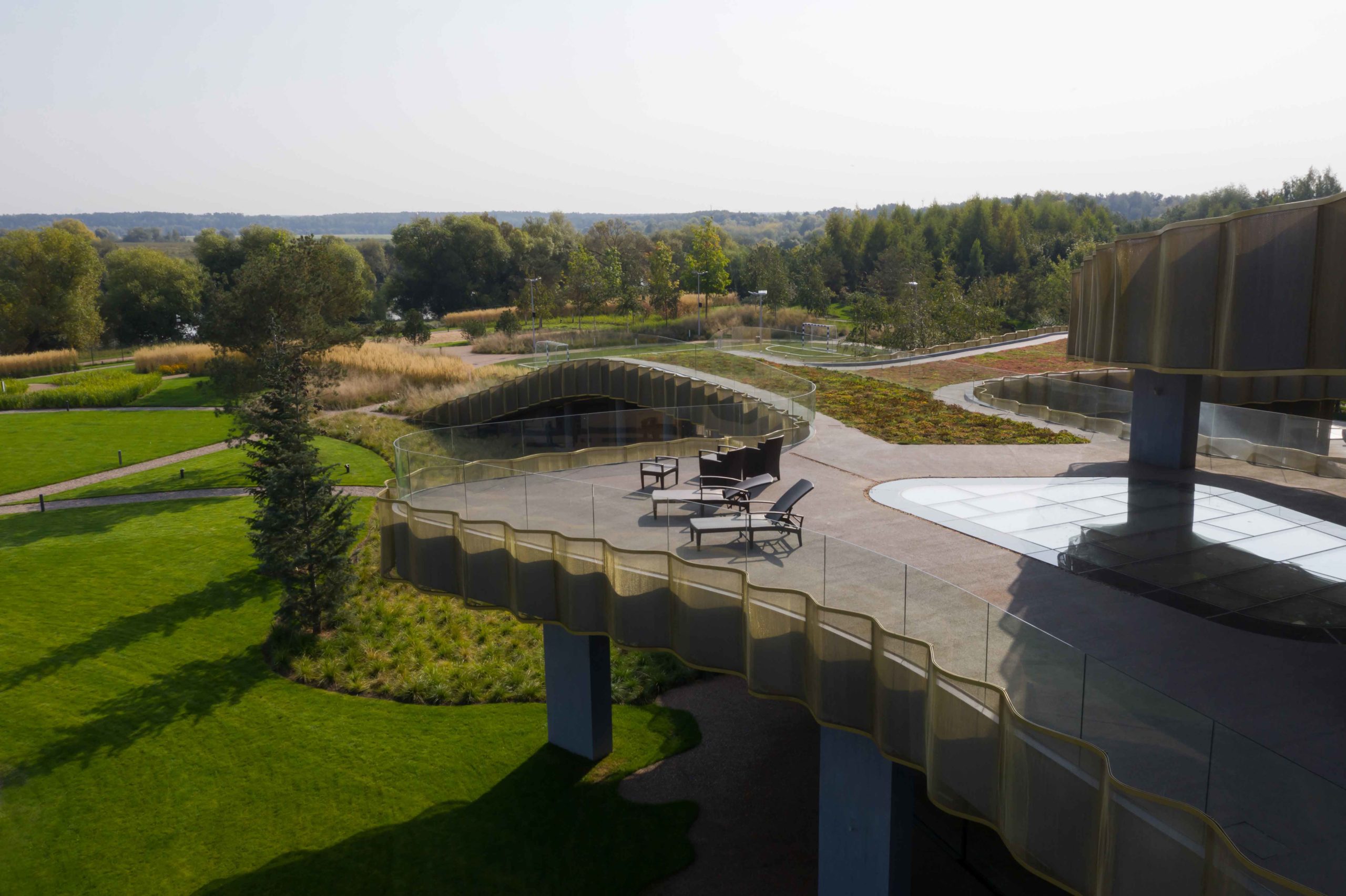
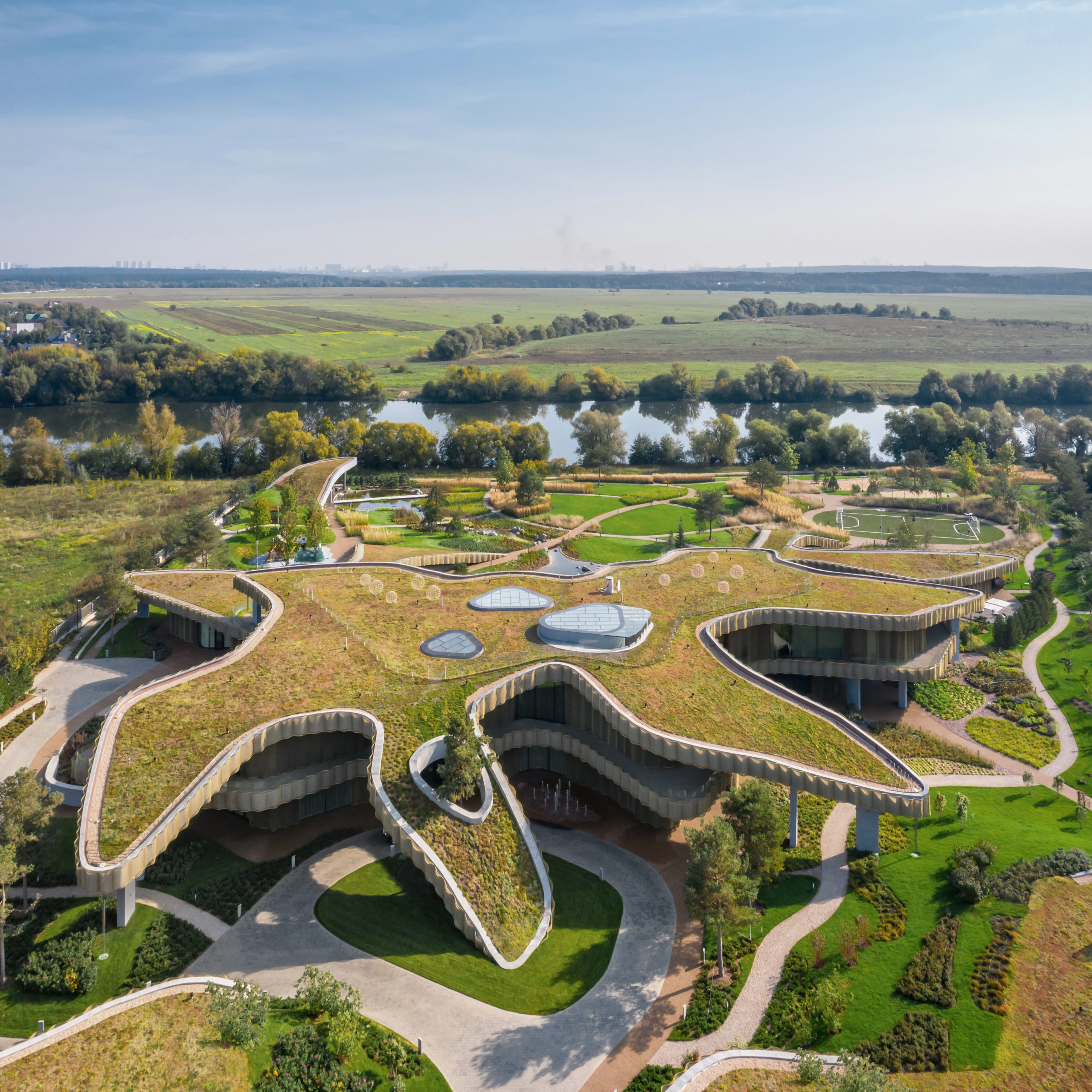
8. Integrating Building and Landscape
n.n. Residence by J.MAYER.H, Moscow, Russia
2020 A+Awards Jury Winner, Private House (XL > 5000 sq ft)
Blurring the distinction between landscape and construction, this massive, private residence stands as a layered, topographic addition to the rural area along the River Moskva. The building appears as if it were cut-out from the site, like a gingerbread from rolled dough, and then raised above it on pilotis, in layered spaces.
Yet, its cantilevered and curved stories do not merely open the interior to the outdoors; at various points, the green roof melts into ramps that descend to ground level, providing varied and unpredictable transitions between the natural and built world. The curving, organic pathways of the surrounding landscape mirror the biomorphic forms of the unconventional floor plan, augmenting this undeniable synergy.
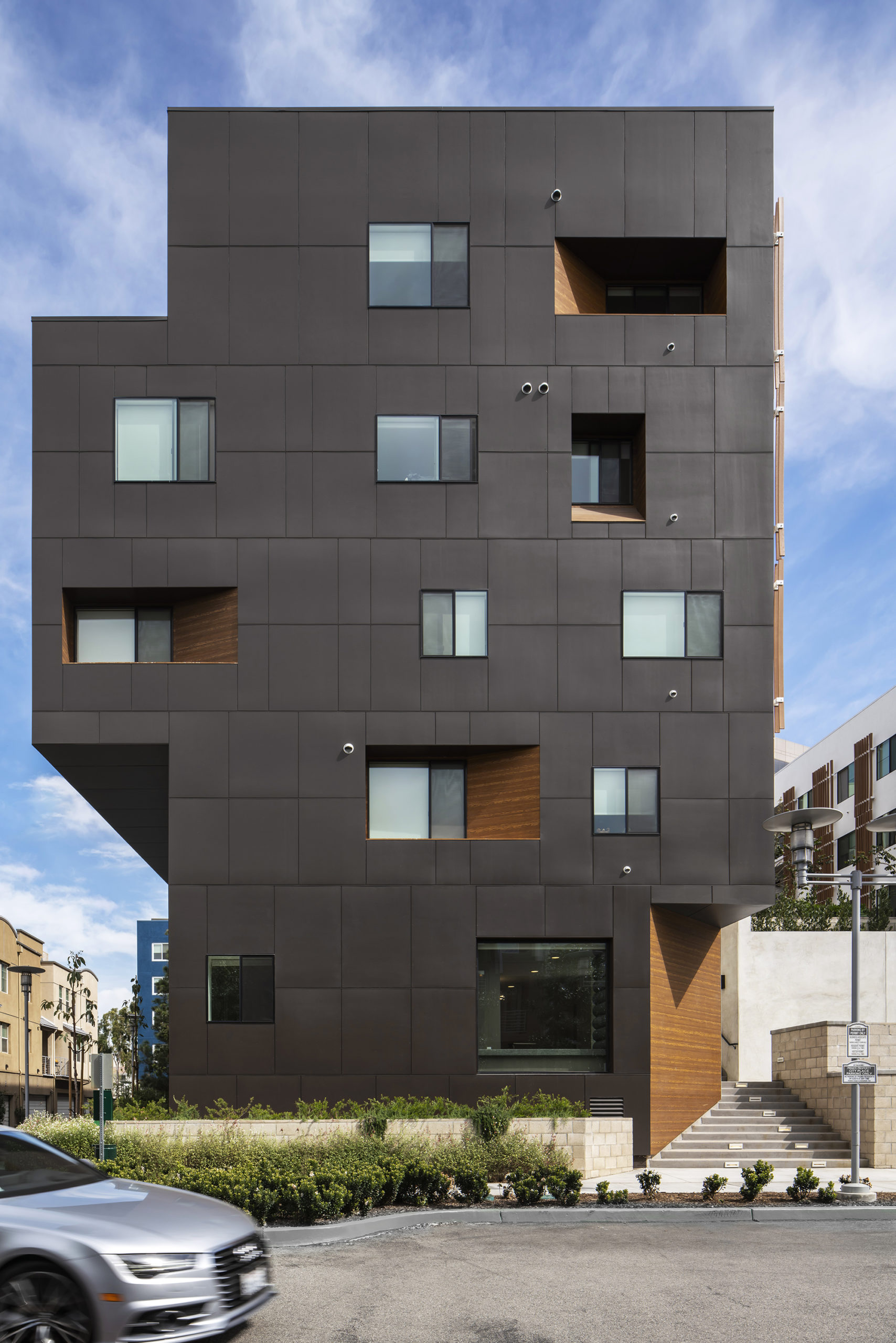
![Connecting with Cutouts Jeanette301 by Lorcan O'Herlihy Architects [LOHA], Santa Ana, CA, United States](https://blog.architizer.com/wp-content/uploads/Cutouts-Jeanette301-by-Lorcan-OHerlihy-Architects-LOHA-Santa-Ana-CA-United-States-2.jpg)
9. Connecting with Cutouts
Jeanette301 by Lorcan O’Herlihy Architects [LOHA], Santa Ana, CA, United States
2020 A+Awards Jury Winner, Multi Unit Housing – Mid Rise (5-15 Floors)
The requirements of larger-scale housing projects often lead to homogenous, rectilinear monoliths, but this five-story complex demonstrates that density does not preclude openness. Built as a community of live-work studios, the design hinges on large cutouts in the massing that establish physical and visual connections throughout the complex.
These outdoor areas serve as shared spaces and are the continuation of an internal network of shared workshops. Cement-panel street-facing facades contrast with the warm wooden paneling of the window setbacks and courtyard-facing walls, further articulating the ingenuity of this cutout design.
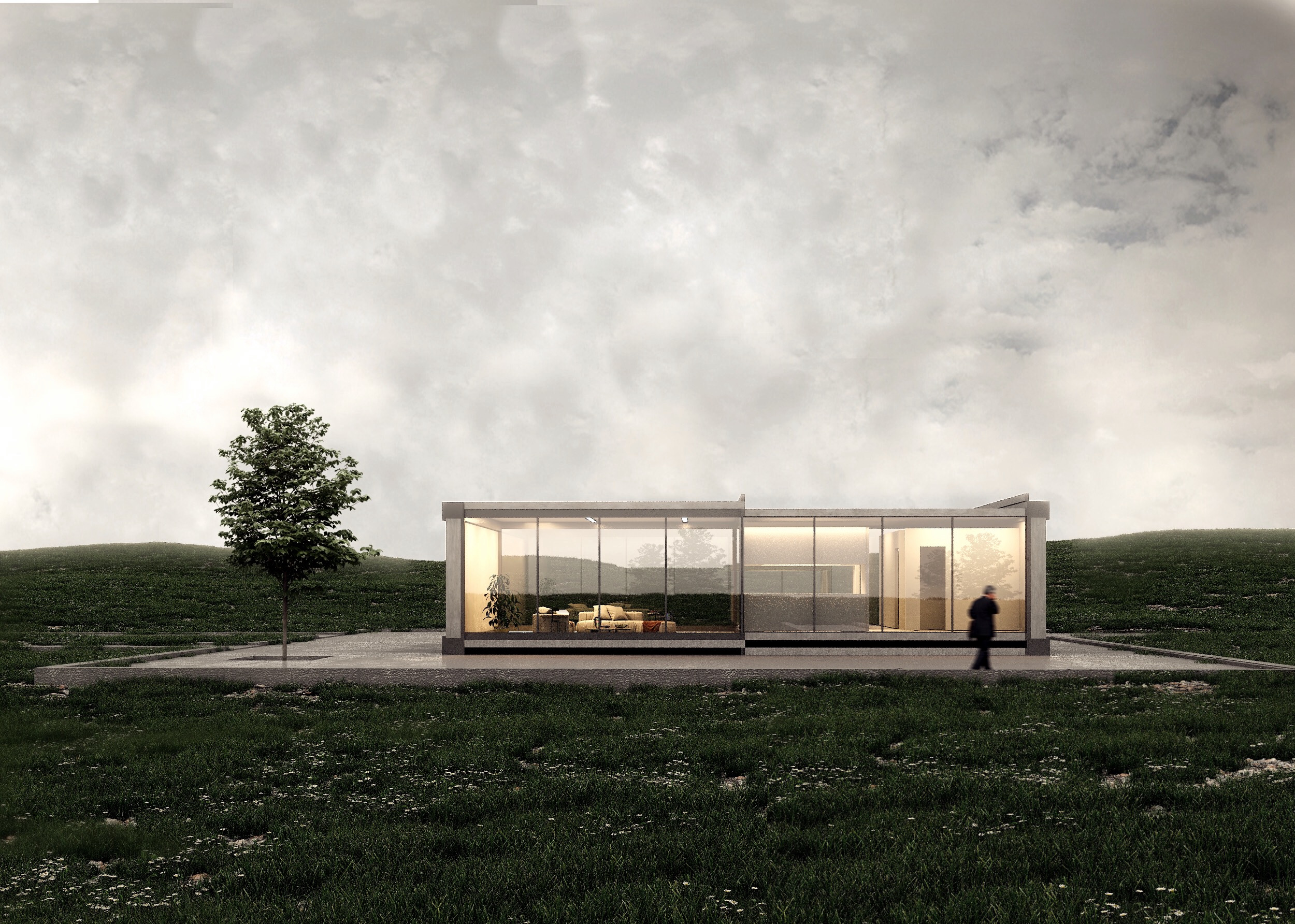
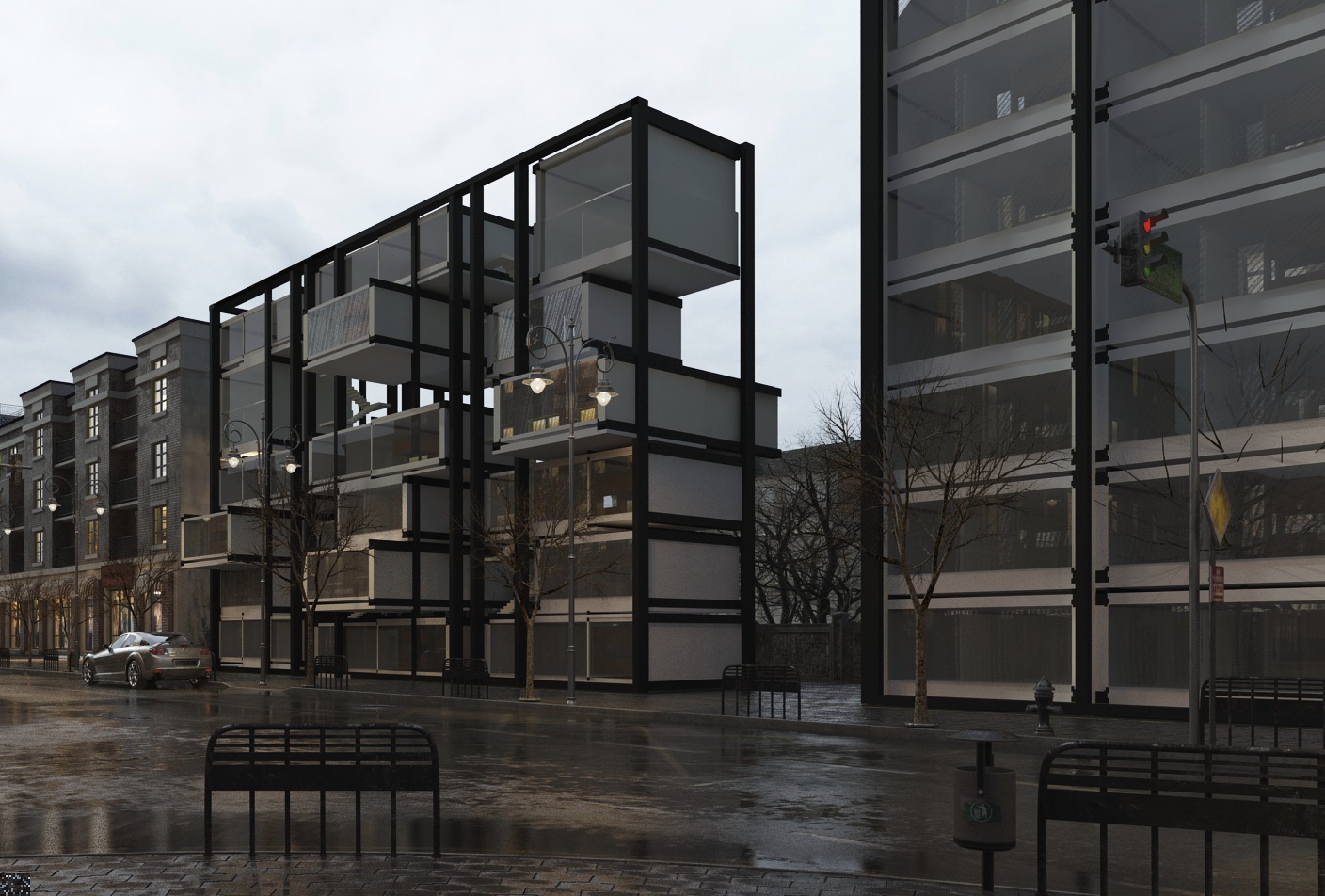
10. Maximizing Flexibility
Variable by Marziemirjafari
2020 A+Awards Jury Winner, Unbuilt Multi Unit Housing – Small (< 10 Floors)
Modern architecture has long sought to harness industrial approaches to housing: the challenge has been to maximize flexibility and replicability while creating a space where one can dwell. Marziemirjafari has designed two nomadic forms—one curved and the other rectilinear—that can be relocated according to residents’ needs and desires. Both can be expanded in height, length, or width, allowing the volume to transform into a larger residence or tower.
The spaces inside are just as adaptable; besides a prescribed kitchen and service areas, it is up to inhabitants to assign uses for the various rooms. Though intended to be placeless, its expansive glass walls and delicate structural features amount to an unobtrusive unit that will not feel out of place in a variety of landscapes and urban settings.
Now it’s your turn — submit your best new projects for worldwide recognition and international publication, both in print and online! Hit the button below to get started on your entry:
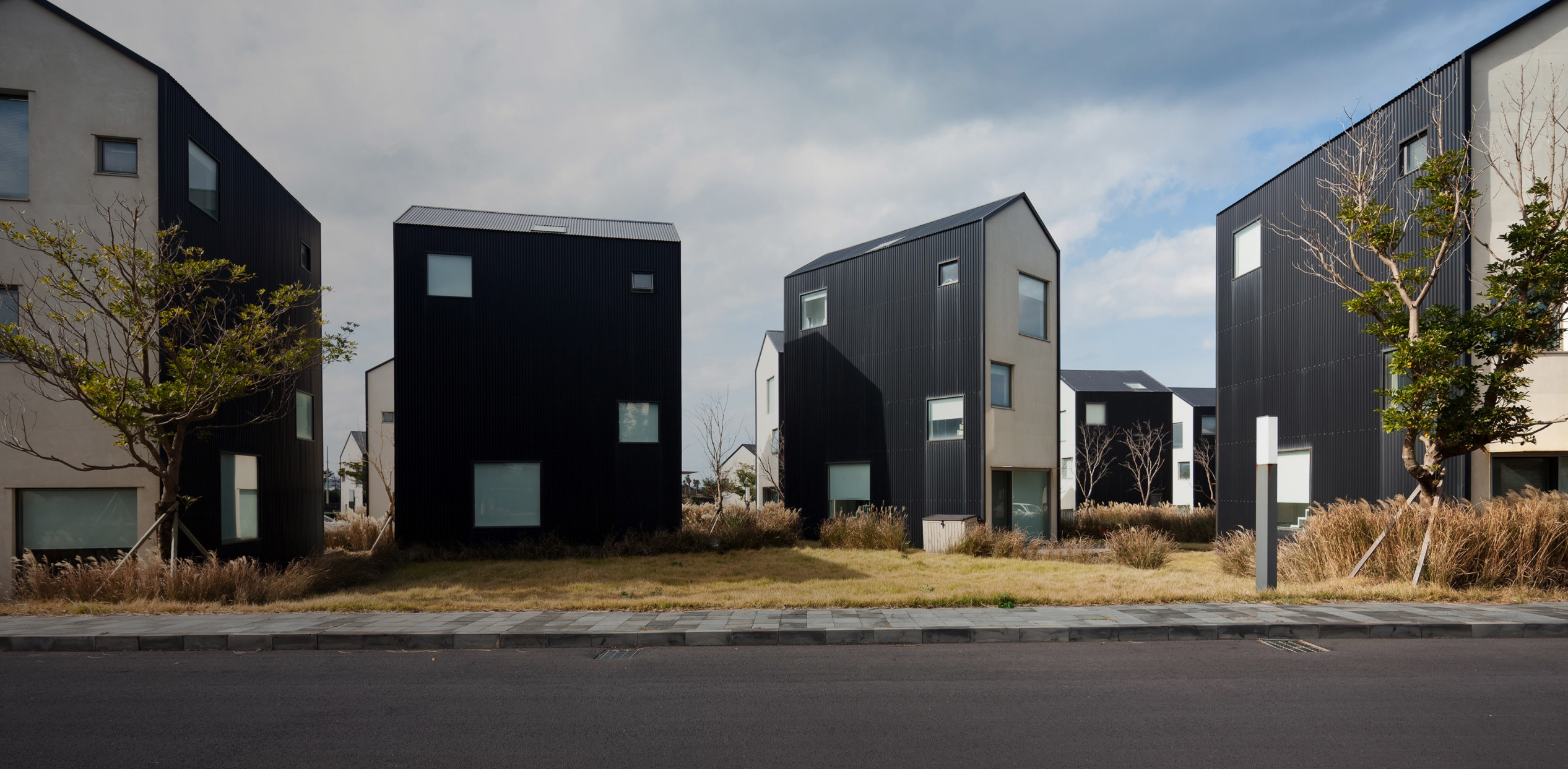
 Casa Candelaria
Casa Candelaria 