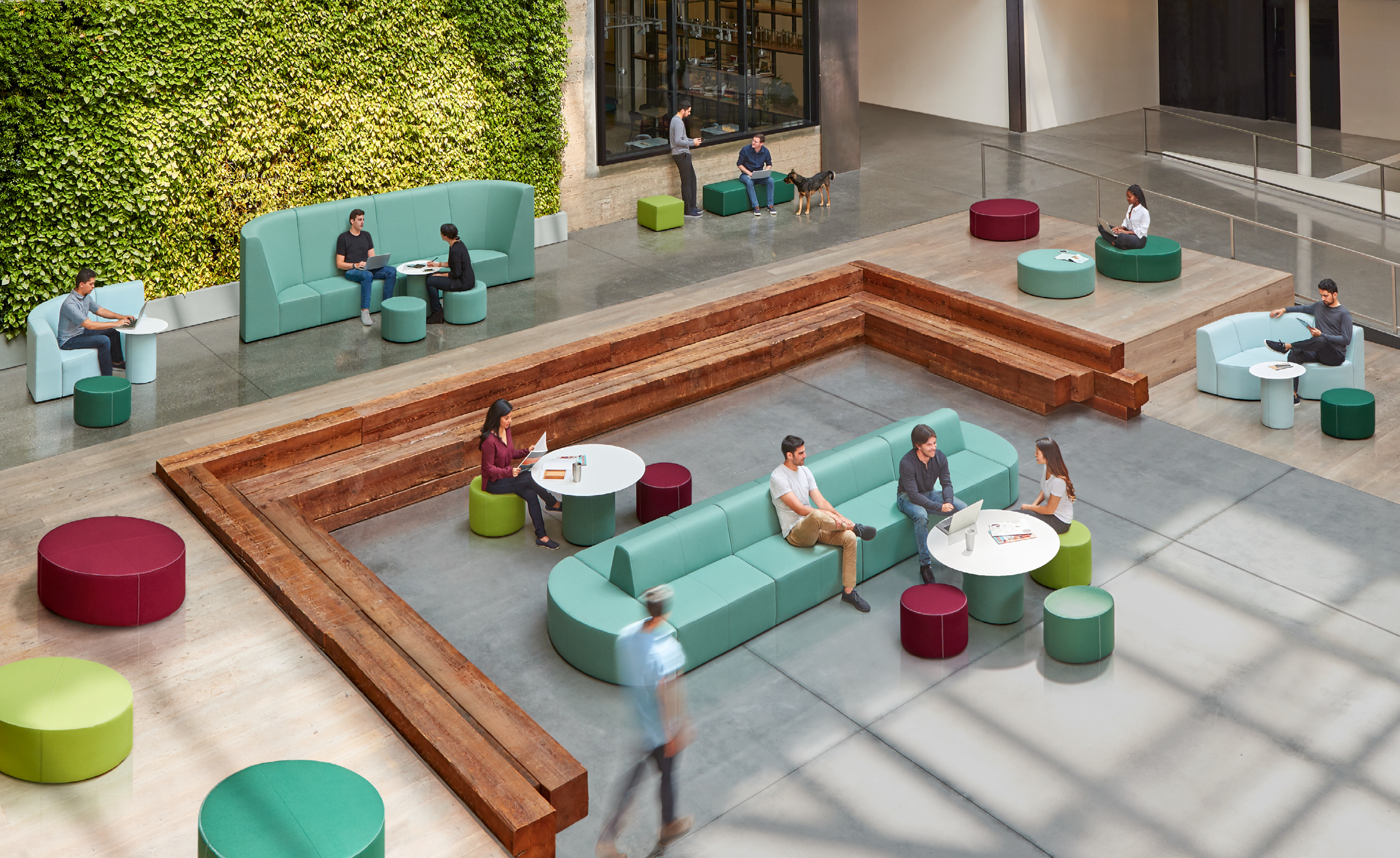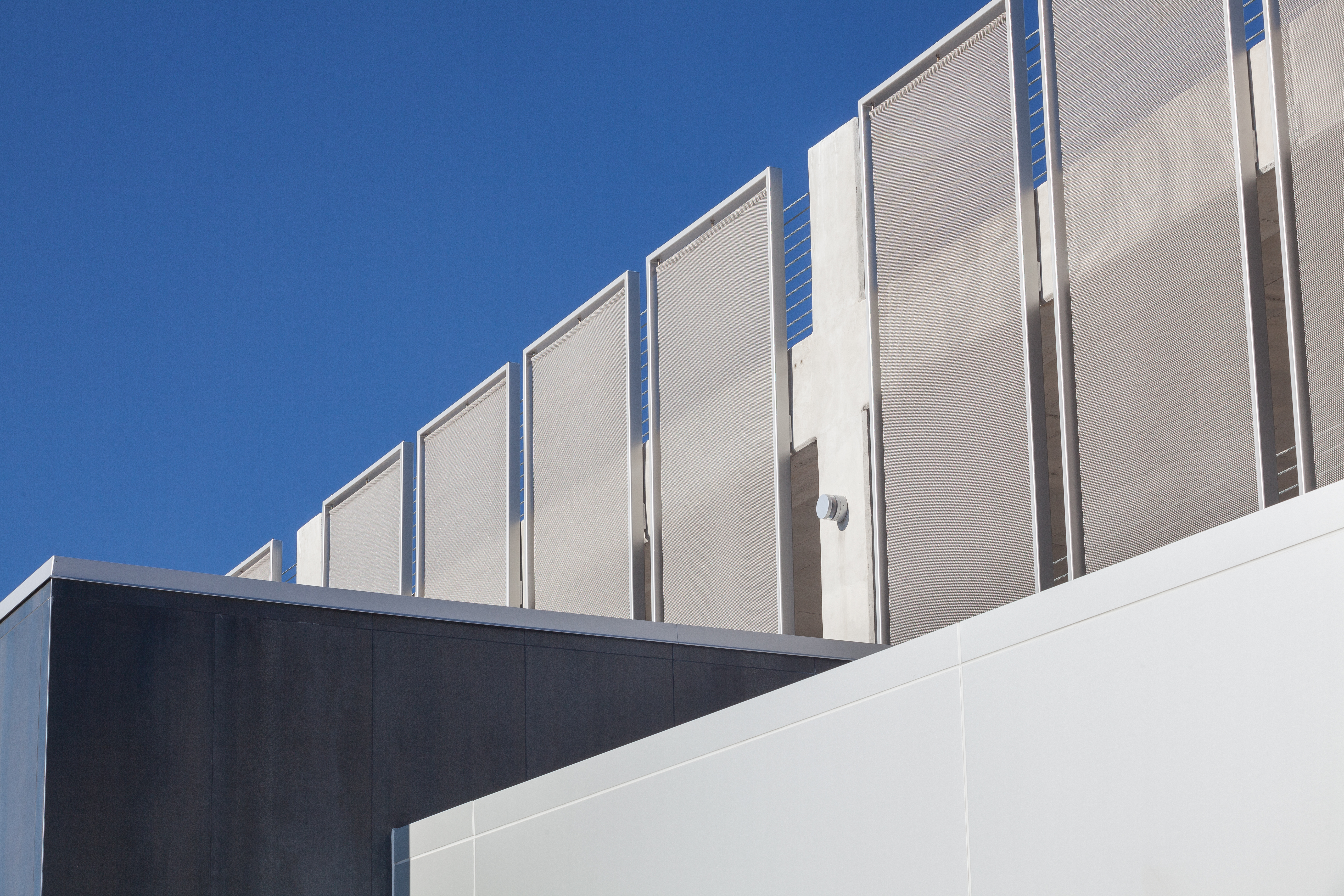Find the perfect privacy booth for your next project through Architizer’s new community marketplace for building-products. Click here for more information. It’s free for architects.
Every open office needs a focused workspace. When we think of contract furniture, what normally comes to mind is office chairs and desks, individual workstations that make up the bulk of office spaces. In recent years, companies have begun to balance open plans with more focused workspaces, allowing employees to choose how they work. Contract furniture has evolved with this trend, and new pieces allow private, more concentrated settings to tackle the work at hand. Specifically, furniture manufacturers have begun creating privacy booths that allow acoustic or visual separation from the larger office.
Privacy booths have radically evolved to become signature pieces of contract furniture. From simple booths that hang on the wall and can be easily moved, to larger furniture pieces that can be combined to create entire meeting rooms, privacy booths become central design elements within a space. The following five designs show new ideas on privacy booth design from different manufacturers. Placed in the context of offices from across the world, the booths begin to show the countless ways that contract furniture can be reimagined within the contemporary workplace.
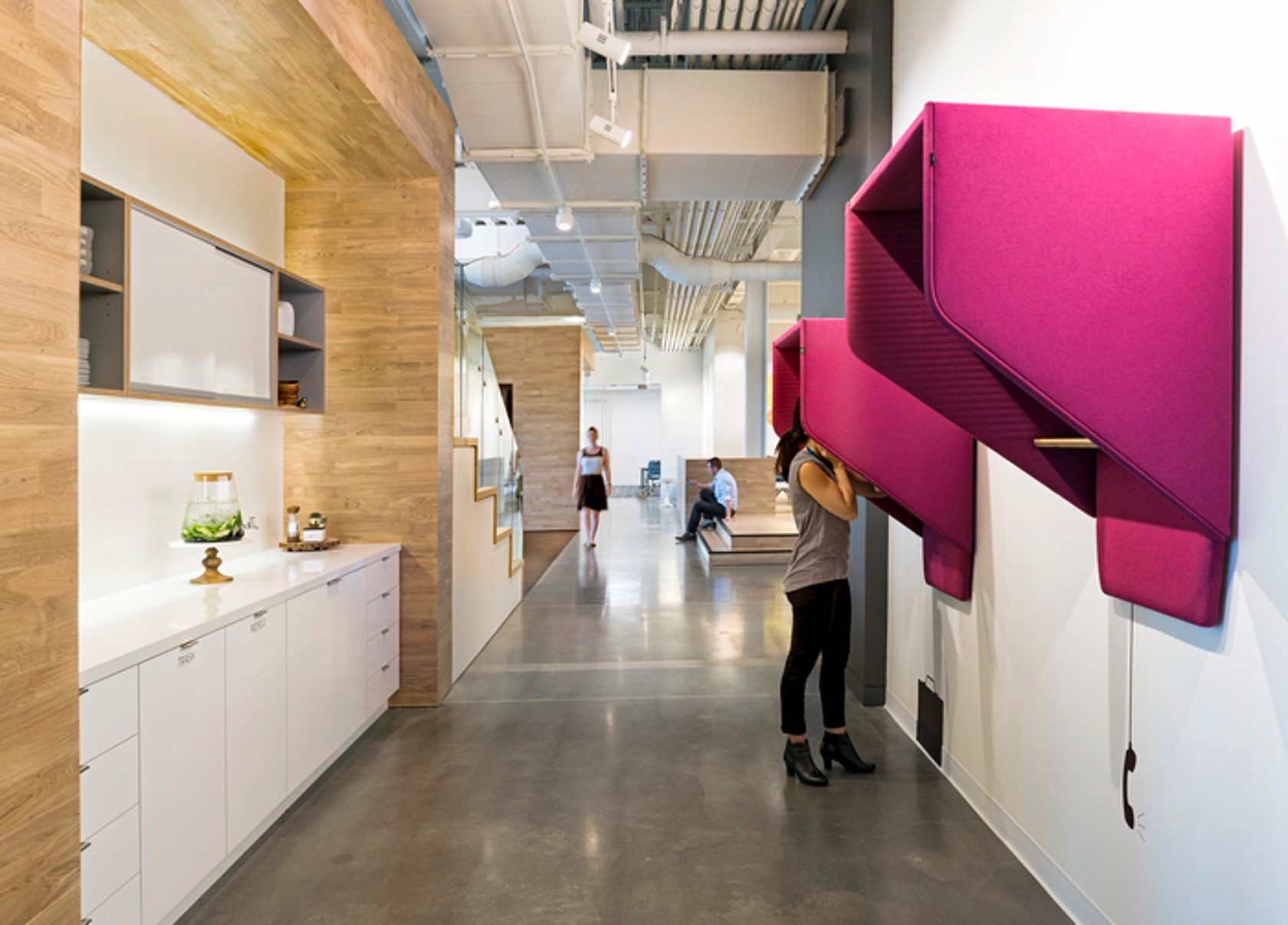
 Pivot Interiors by Gensler, Santa Clara, CA, United States
Pivot Interiors by Gensler, Santa Clara, CA, United States
BuzziHood Privacy Booth by BuzziSpace
Designed as a literal living office and showroom, Pivot Interior’s new office was created by Gensler as a flagship showroom for potential clients to easily see a variety products, layouts and creative ways of working. Located in Northern California, the office connects the kitchen with a large plaza and all-hands/mockup area. The social spaces are the heart of the office, while perimeter work stations are flooded with natural daylight and expansive views.
The BuzziHood privacy booth was designed by Alain Gilles as a wall-mounted acoustic telephone booth that could simply hang on a wall. The idea was that when employees or visitors where inside the acoustic booth, they could answer their phone in noisy surroundings. Rethinking contract furniture as a piece that’s more light and adaptable, the booth can be installed anywhere and comes in both muted and vibrant colors.
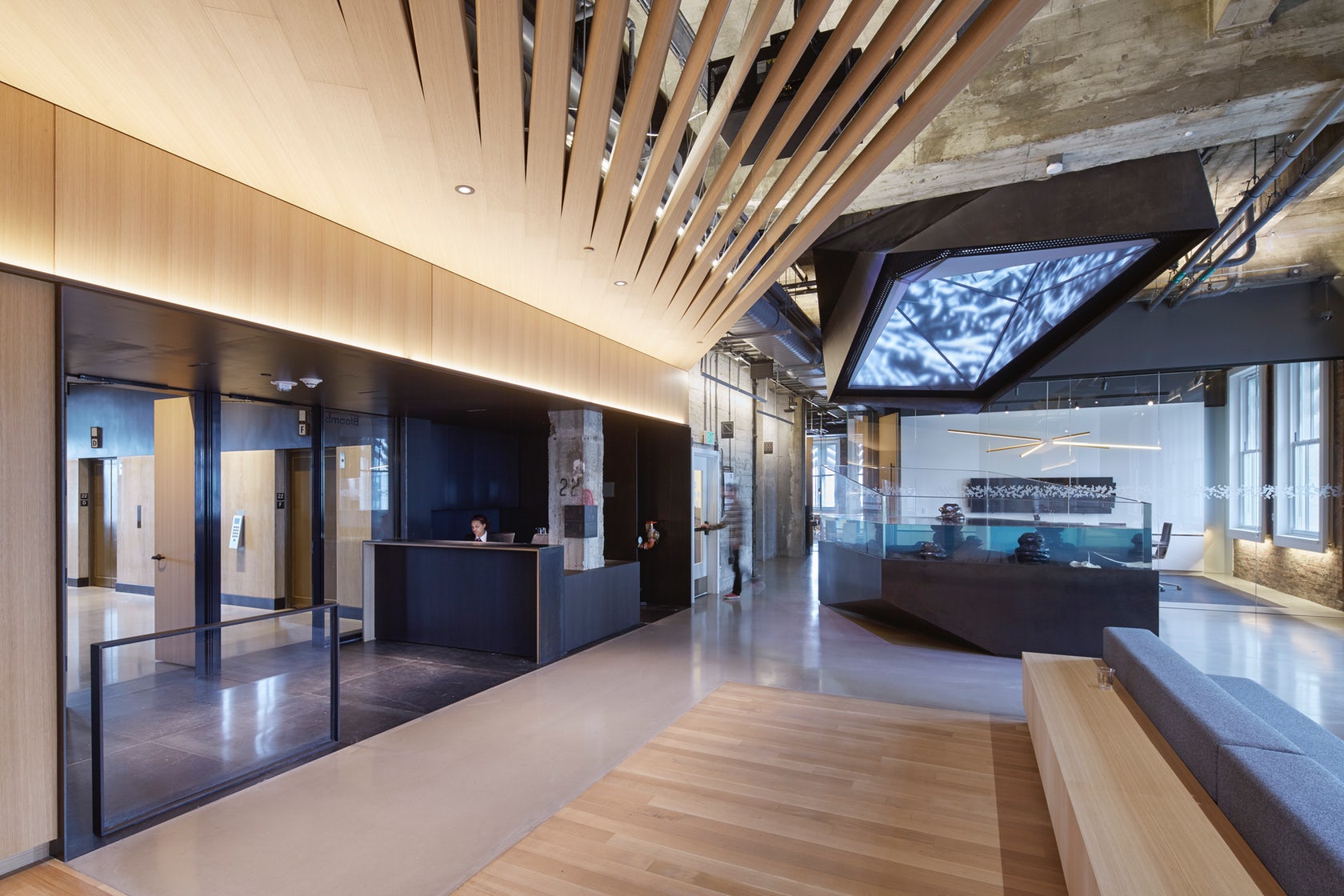
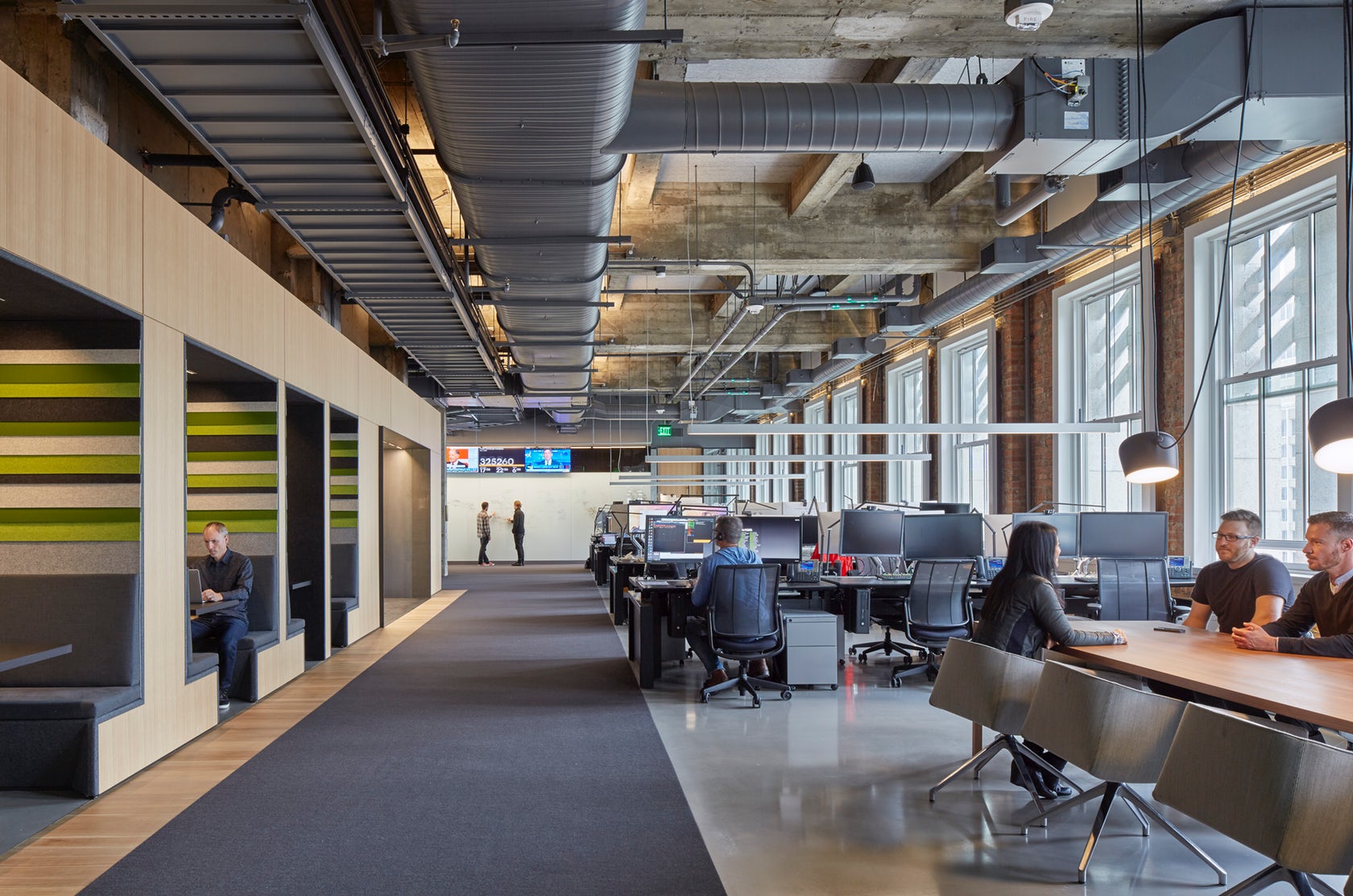 Bloomberg Tech Hub by IwamotoScott Architecture, San Francisco, CA, United States
Bloomberg Tech Hub by IwamotoScott Architecture, San Francisco, CA, United States
Privacy booths and seating by Davis Furniture and Innovant
As the company’s first flagship Tech Hub on the West Coast, this Bloomberg project was made as both an event space to foster connections with Silicon Valley and a workplace for software engineers. Occupying two full floorplates, the design juxtaposes new elements against the exposed raw materials of the building shell and translates the form and geometry of the exterior ornamentation. Oak flooring and millwork, glass, steel and felt all combine to contrast the exterior’s rough material palette.
Inside, privacy booths and seating was chosen to create areas of solitude and discretion. Formed around comfortable and relaxing experiences, the booths were designed as both individual alcoves and meeting areas among the more open floor plans. The felt-lined booths and back-painted glass lined whiteboard nooks are integrated with the overall design, including additional seating and conference areas defined by glass walls interspersed with soft seating.
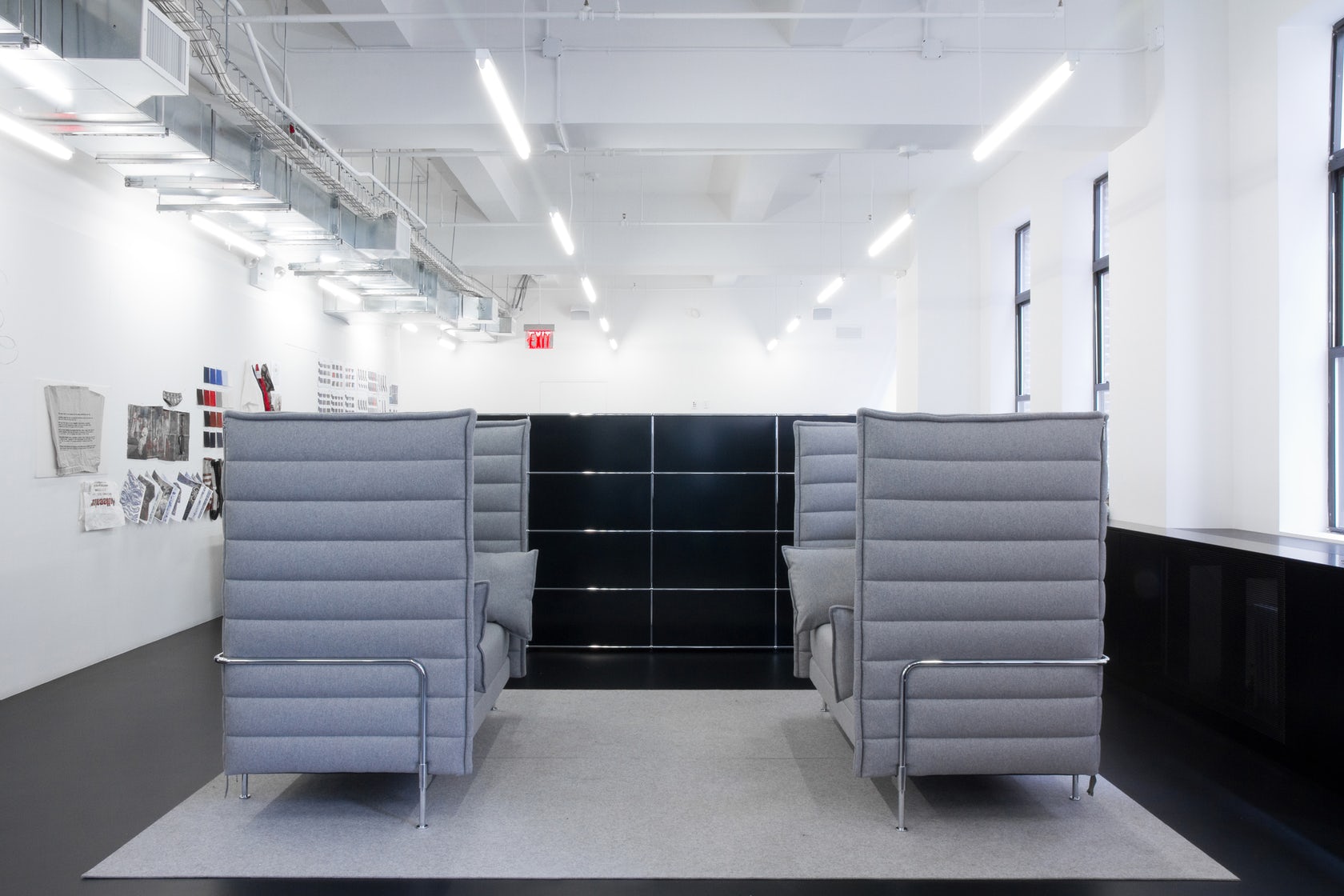
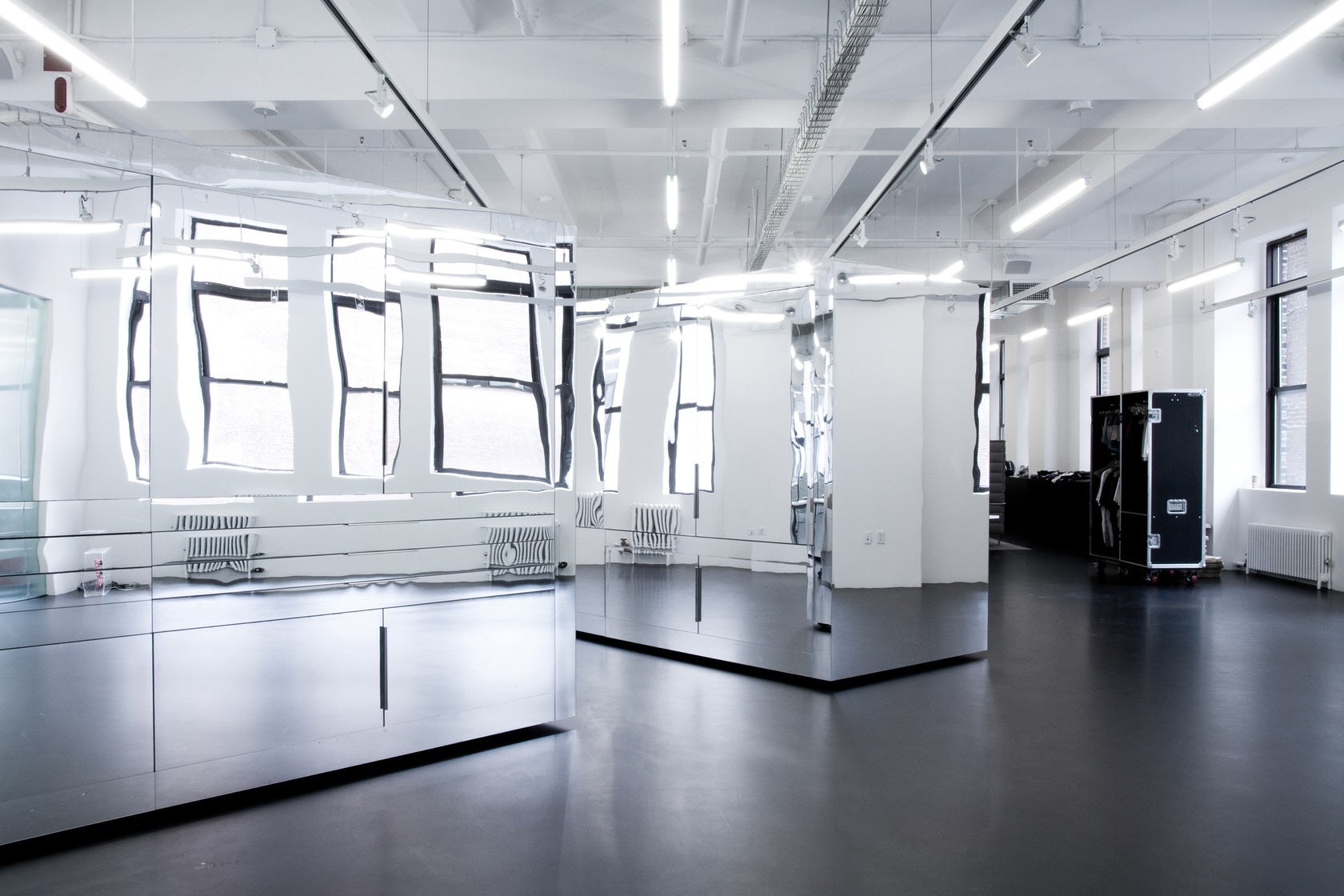 An Office for Three Companies by Only If —, New York, NY, United States
An Office for Three Companies by Only If —, New York, NY, United States
Seating and privacy booths by Kin & Co. and Herman Miller
Rethinking the contemporary office space, this interior design was structured by a neutral background of white walls, white exposed ceilings, and a poured black floor. As a rule, everything connected to the ceiling is white, and everything connected to the floor is black. The three companies sharing the office space are unified through this framework. Islands of colors and materials punctuate the largely monochromatic workspace to provide interest and contrast.
Enclosed and semi-enclosed spaces were created using furniture within the larger open plan. Modules and privacy booths partition the space alongside areas for product display and storage. Diverse plan positions of the modules allow larger and more contiguous configurations. Designed around comfort and aesthetics, the interior’s carefully controlled parameters ensure that employees are surrounded by elements that are designed around the office’s needs and activities.
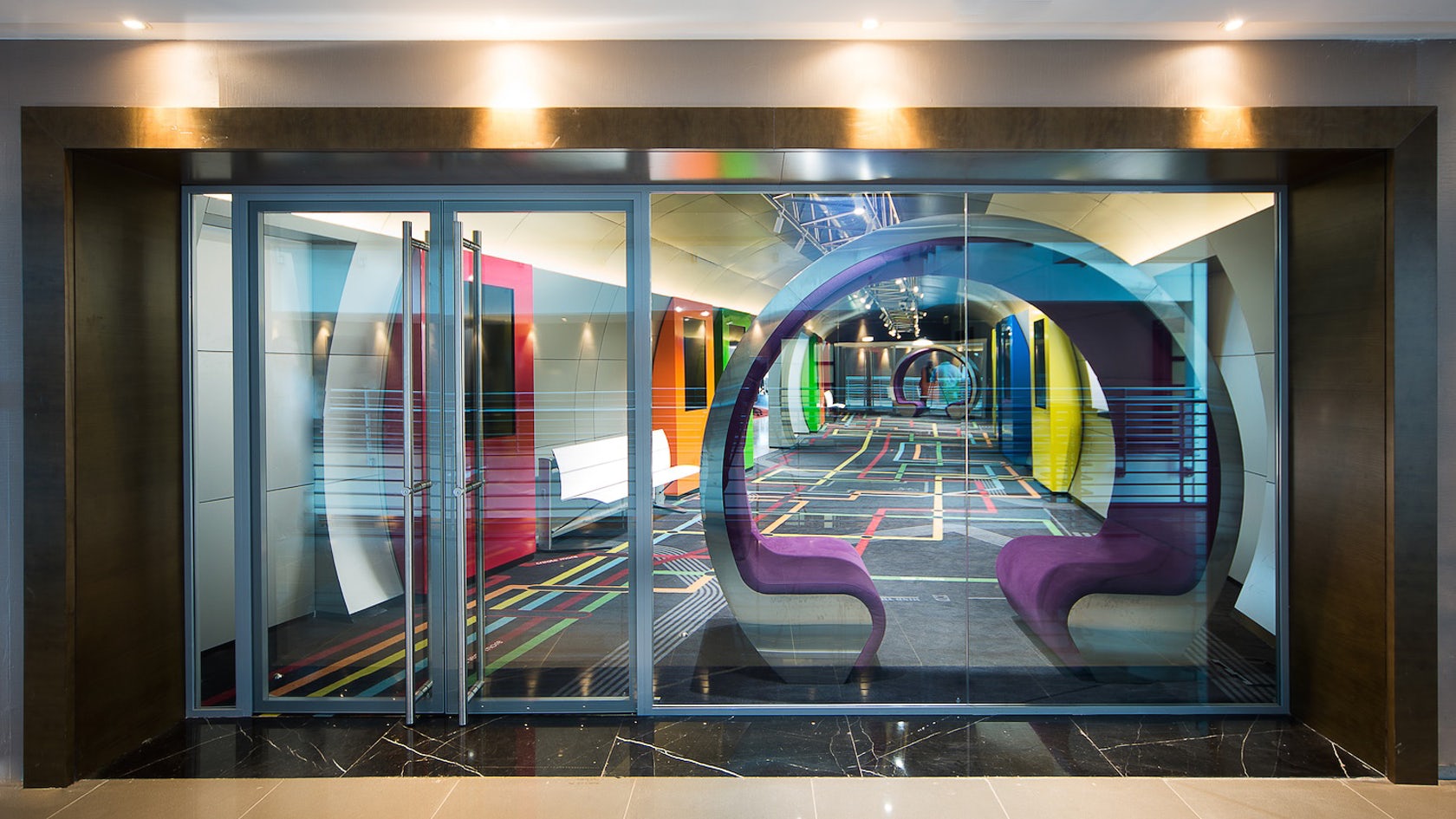
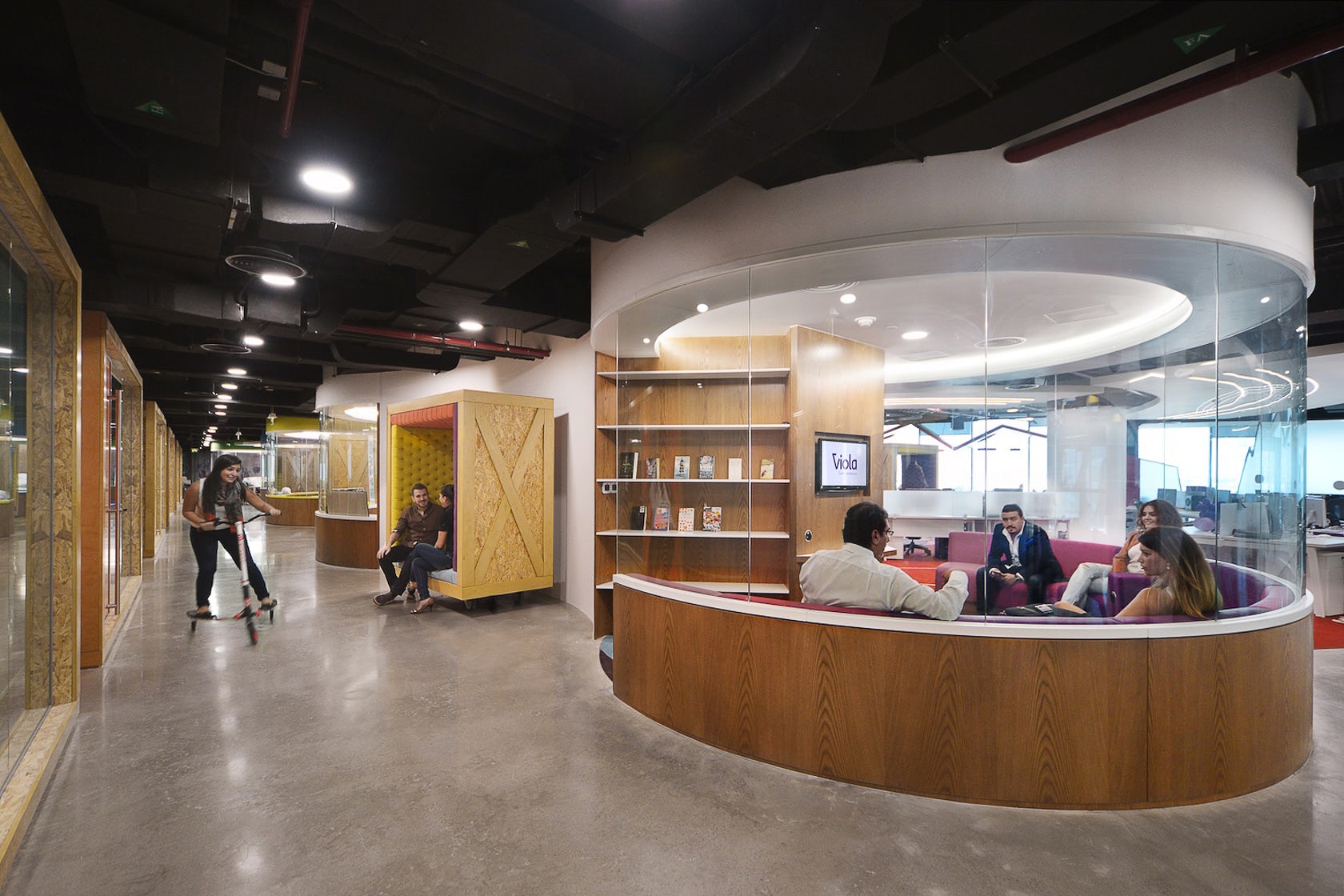 Viola Communication HQ by M+N Architecture, Abu Dhabi, United Arab Emirates
Viola Communication HQ by M+N Architecture, Abu Dhabi, United Arab Emirates
Contract furniture by Herman Miller and Forma 5
Located in the media free zone of Abu Dhabi, the Viola Communication HQ is one of the first innovative and conceptual office designs in the emirate, where the classic scheme of the typical workplace is re-invented and replaced by fluid, informal and interactive spaces. Mixing local taste and modern interpretation, the project combines open and enclosed offices for around 120 employees from five different business units. The goal was to create a vibrant and creative atmosphere that was flexible and could still be divided into sections for higher management and operative staff.
Furniture, privacy booths and interior spaces were designed to allows all staff to work in the same space, while maintaining a division between directors and operatives. The higher management area is visually striking and refined, while the operative area was made with a “creative and funky look” around the main office space open to all departments. The privacy booths work with the idea of “the Cylinders” and “the Boxes”, a scheme to maintain individual workstations and allow more focused work side-by-side.
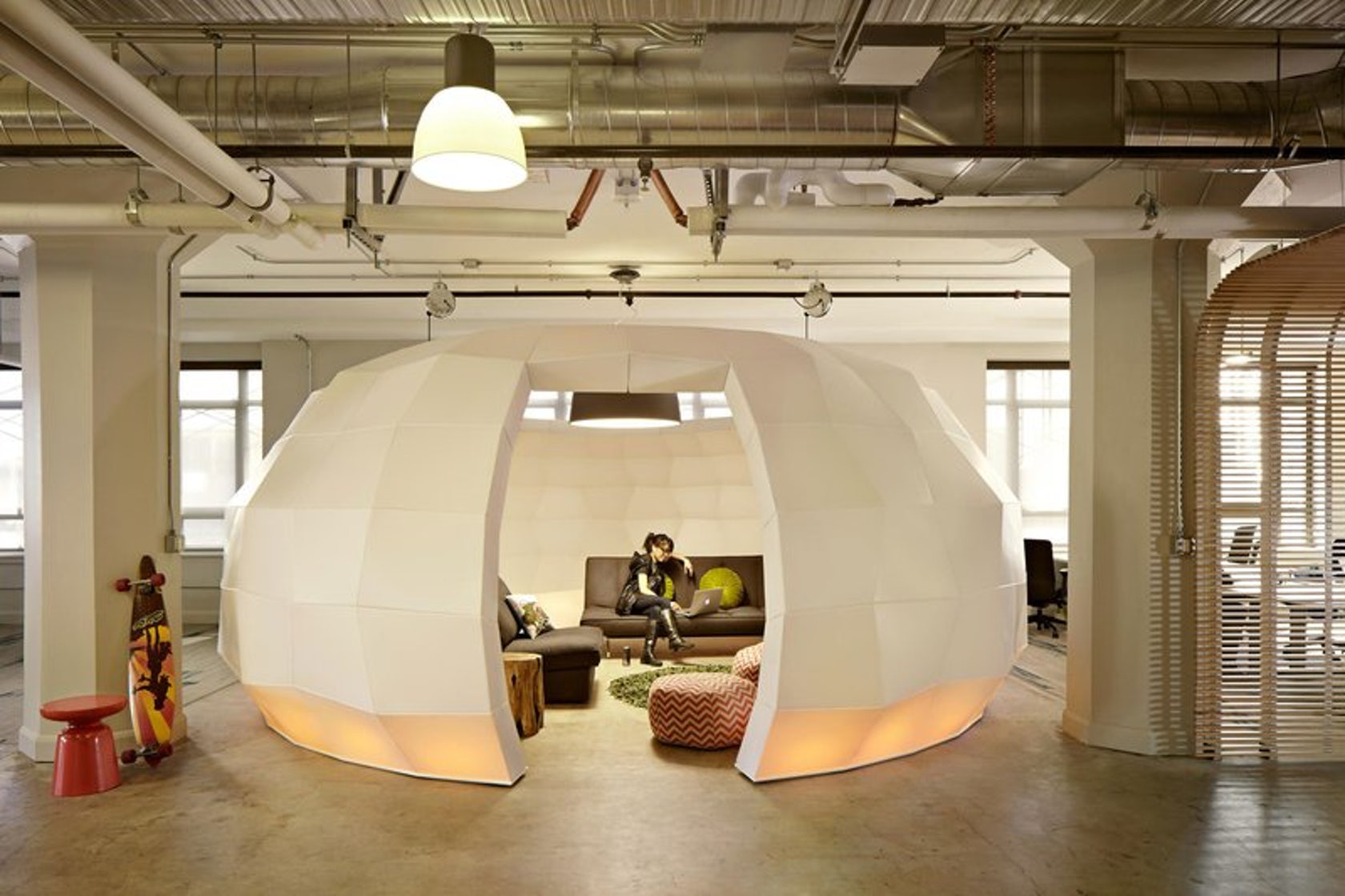
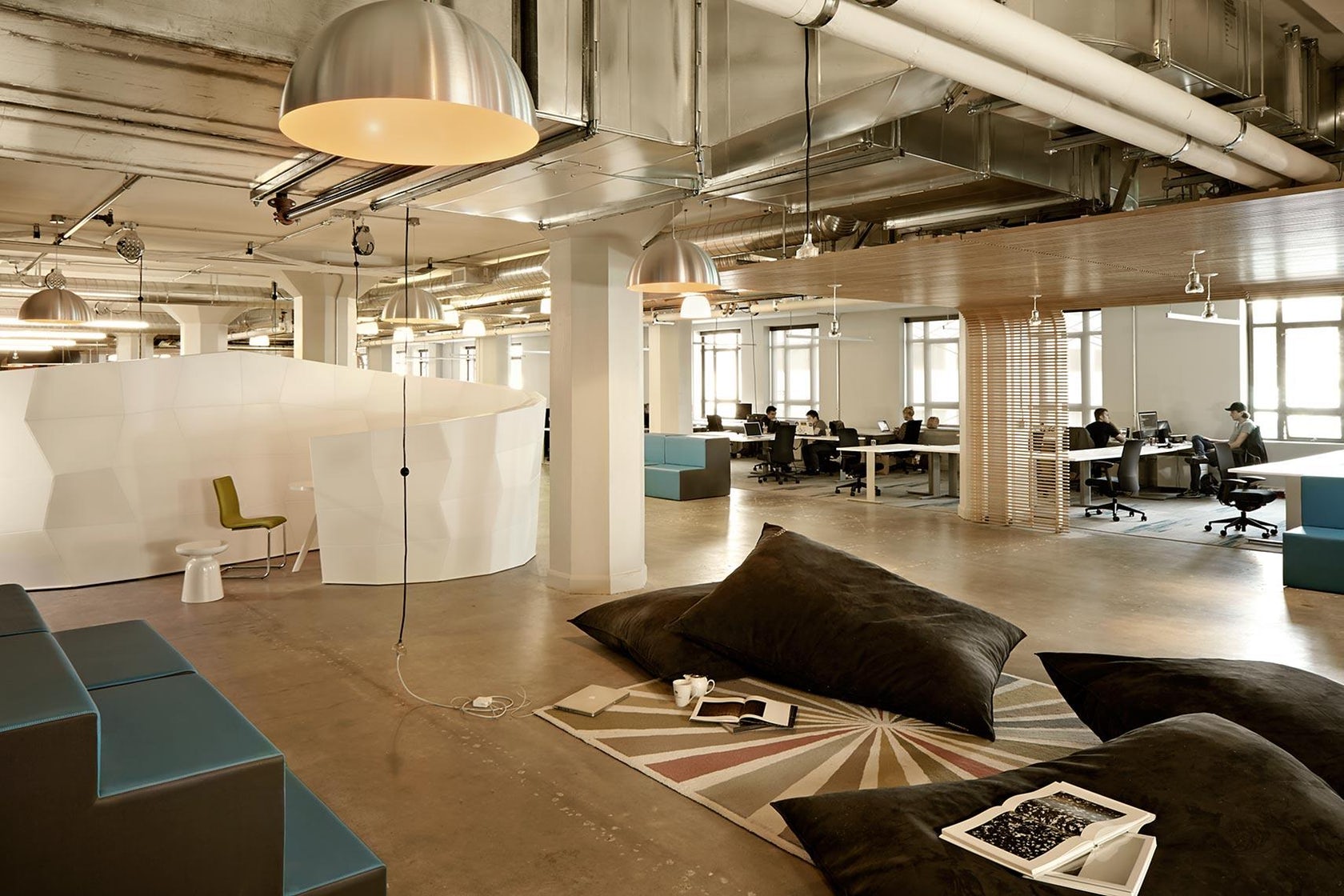 Runway Office by Seeyond Architectural Solutions, San Francisco, CA, United States
Runway Office by Seeyond Architectural Solutions, San Francisco, CA, United States
Contract furniture and privacy booths by Allsteel
Located in the Twitter building, Runway is an invite-only incubator space for tech startups. The project was designed with an open office space to assist clients in creating and reinforcing a cutting edge yet warm and unpretentious brand. Designed to attract top-tier startup tenants, over one-third of their office space is dedicated communal collaborative space for meetings, video conferencing, training & socializing. The space also allows individuals and clients to rent a desk or 400 SQF bays of space within the open office landscape.
The Hedge privacy booth by Allsteel was made as part of the company’s Gather collection to invite numerous interactions, from settling in and leaning back, to standing and leaning forward. Within the Runway Office, the pieces define meeting areas without the expense or permanency of drywall. The Hedge was chosen in tandem with Allsteel’s Harvest and Rise furniture pieces to create a modern, elegant aesthetic for the Runway Office.
Find the perfect privacy booth for your next project through Architizer’s new community marketplace for building-products. Click here for more information. It’s free for architects.





 An Office for Three Companies
An Office for Three Companies  Bloomberg Tech Hub
Bloomberg Tech Hub  Gensler
Gensler  Pivot Interiors
Pivot Interiors  Runway Office
Runway Office  Viola Communication HQ
Viola Communication HQ 