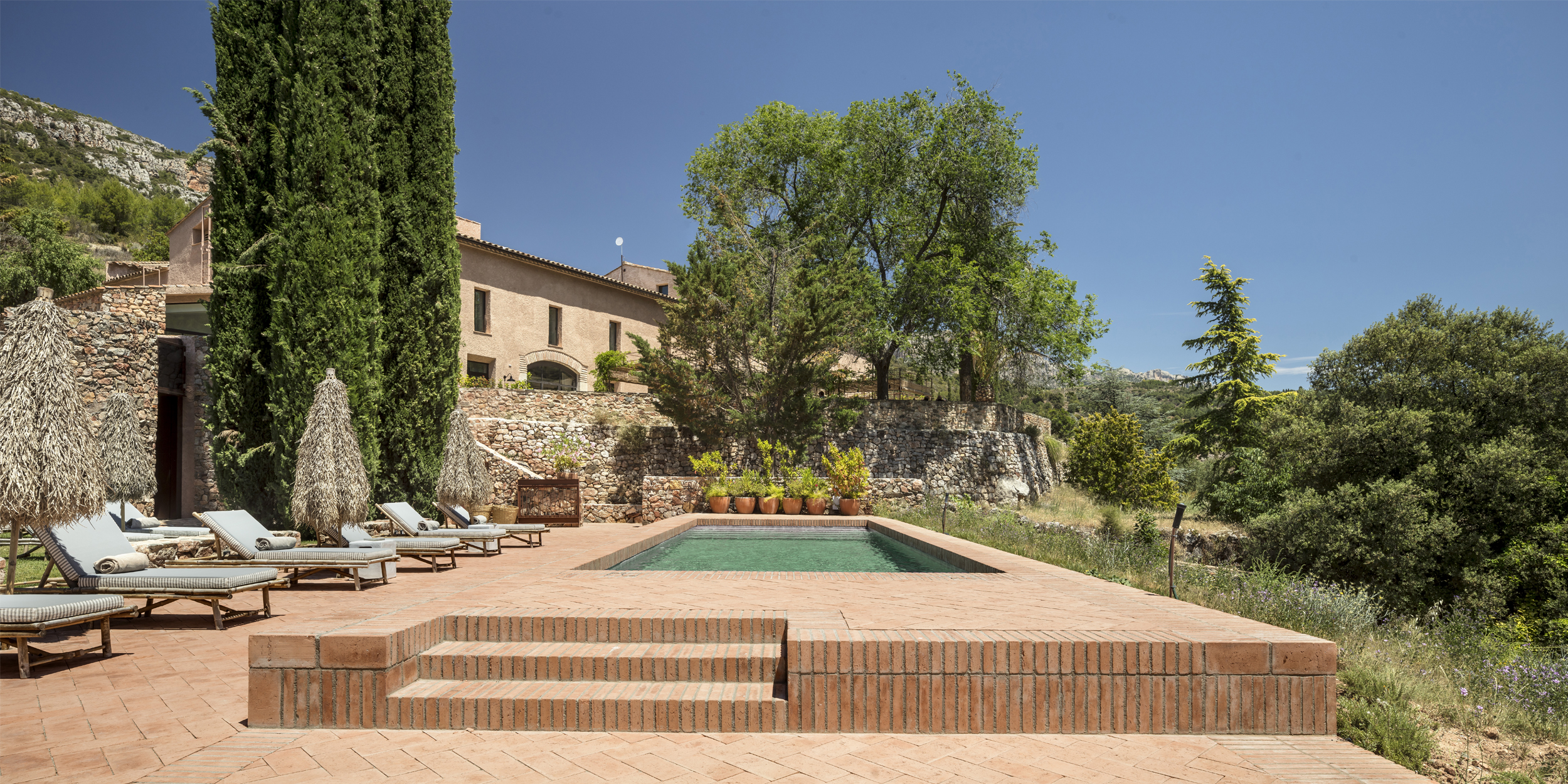Final Call for Entries: Submit for the 9th Annual A+Awards before April 23rd and gain global recognition for your work! Click here to start your submission.
North American design is extraordinarily diverse. From Canada and the United States to Mexico, trailblazing architects are giving shape to new ideas across many different programs and contexts. As Architizer’s prestigious A+Awards program attests, firms across this vast continent are innovating like never before, with dozens of projects placing among last year’s Winners and Finalists.
With the 9th Annual A+Awards now open for entries, more practices will once again showcase how they are approaching complex challenges through new and innovative design. Submit your best projects before the Final Entry Deadline on April 23rd, 2021 to take your place on architecture’s world stage:
Last year’s North American A+Award winners form a comprehensive picture of contemporary design ideas from the Pacific to the Atlantic coast. From offices and homes to schools and pop-ups, these projects vary in scale and style, but share a common attribute: That of high quality design. As you consider which of your latest projects to submit for this year’s program, get inspired by North America’s best modern architecture:
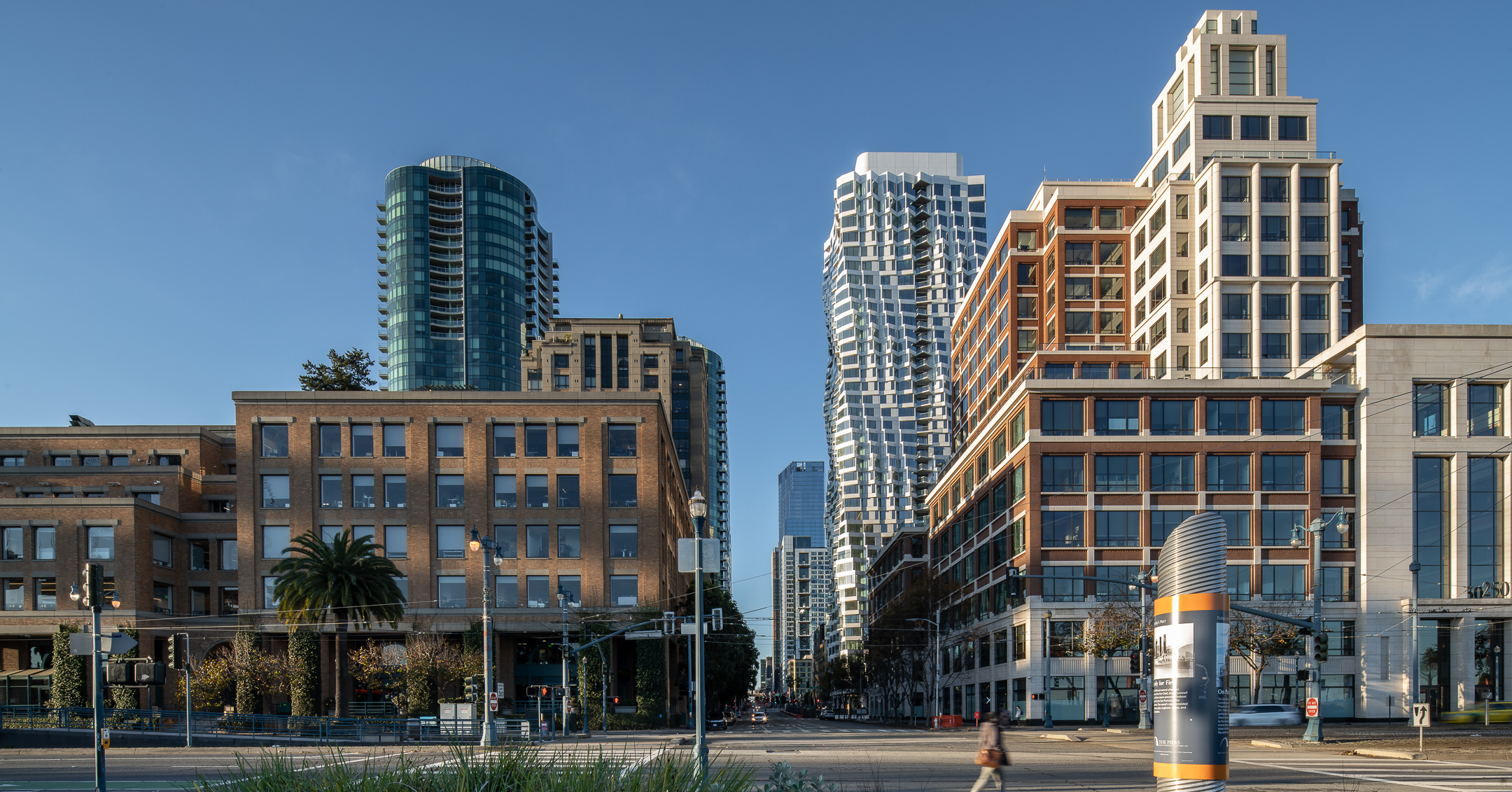 MIRA by Studio Gang, San Francisco, CA, United States
MIRA by Studio Gang, San Francisco, CA, United States
Residential – Unbuilt – Multi-Unit Housing, Jury Winner, 2020
MIRA is a 400-foot-tall tower that evolves San Francisco’s classic bay window, reimagining it in a high-rise context. It was designed to accommodates a wide range of units, with 40 percent designated below market rate, and respond to the need for dense housing in San Francisco.
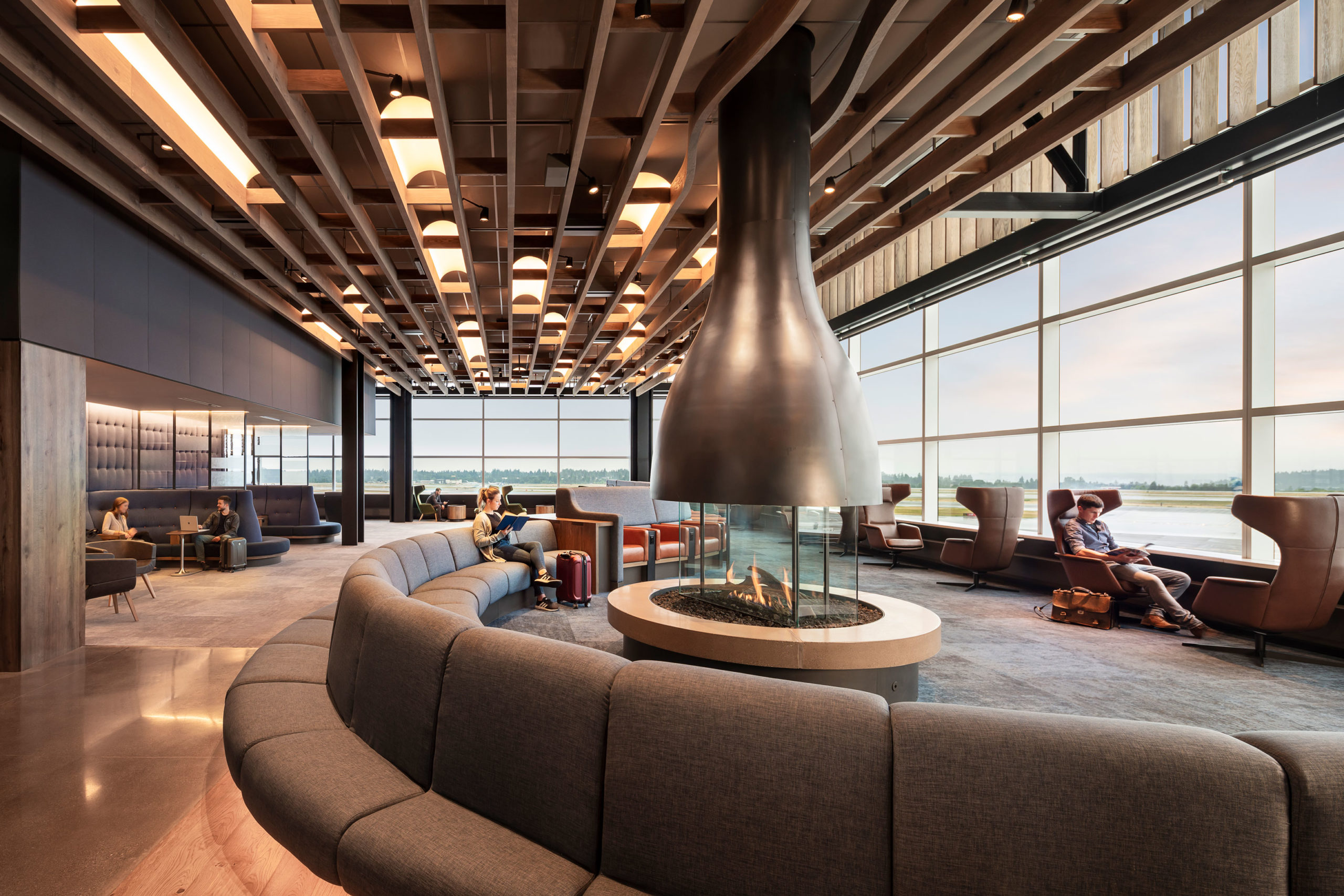 Alaska Airlines Flagship Lounge by GRAHAM BABA ARCHITECTS, Seattle, WA, United States
Alaska Airlines Flagship Lounge by GRAHAM BABA ARCHITECTS, Seattle, WA, United States
Transportation – Transport Interiors, Popular Choice Winner, 2020
Alaska Airlines sought to transform the lounge typology from an exclusive haven for business travelers to a warm, welcoming space, and the Alaska Lounge is programmatically conceived in four zones.
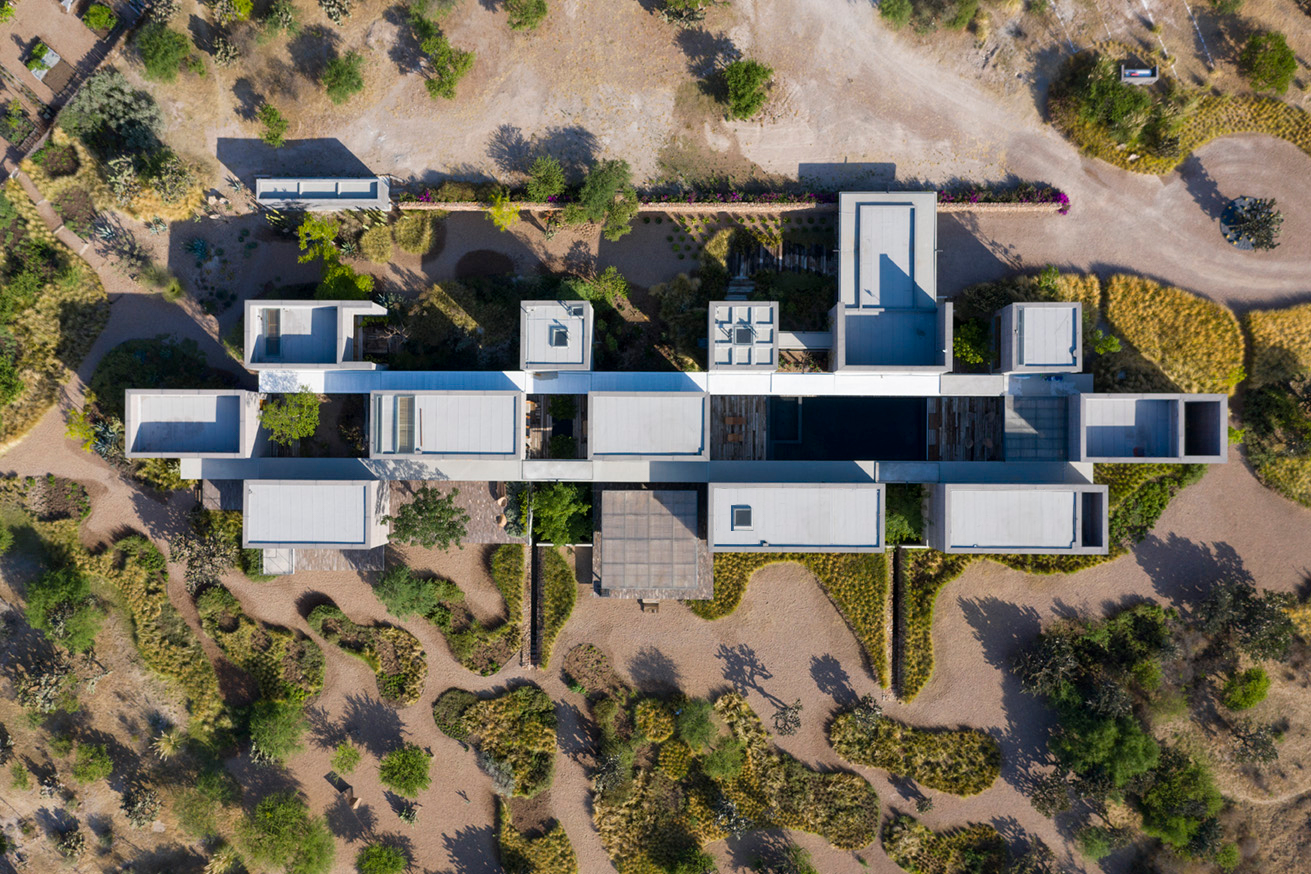 Casa Candelaria by Cherem Arquitectos, Mexico
Casa Candelaria by Cherem Arquitectos, Mexico
Residential – Private House XL, Popular Choice Winner, 2020
Inspired by the concept of Mexican haciendas, Casa Candelaria was designed around courtyards. The main house consists of 12 volumes that are organized around 2 large courtyards.
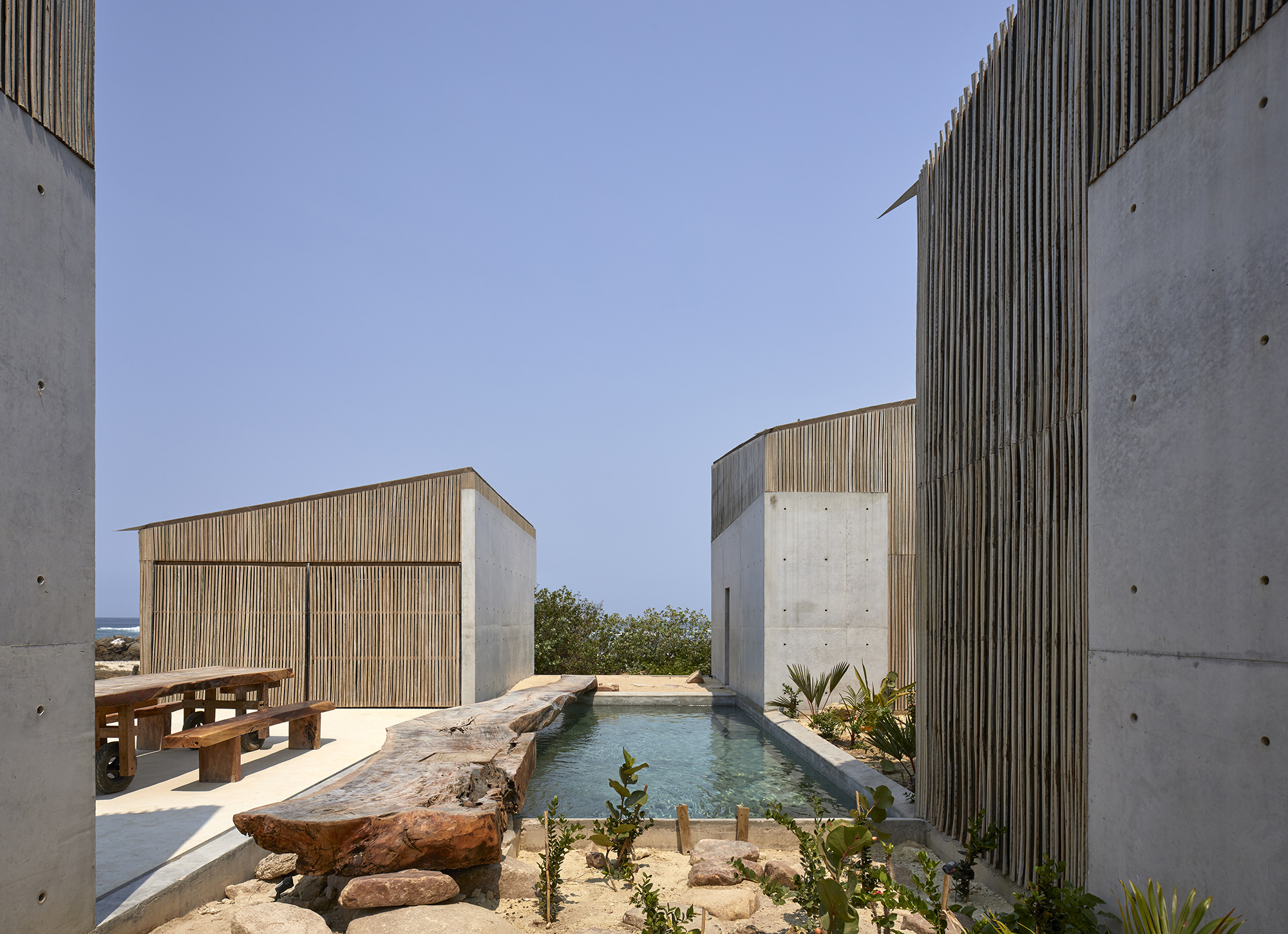 CASA NAILA by BAAQ, Puerto Escondido, Mexico
CASA NAILA by BAAQ, Puerto Escondido, Mexico
Residential – Private House Small, Jury Winner, 2020
For this home, the conceptual process started from the idea of defining two compositional axes, creating a cross shaped patio that articulates the 4 volumes of the project. The cross-shaped courtyard has four seven-meter-high volumes, with a pitched roof that frame views to the sea.
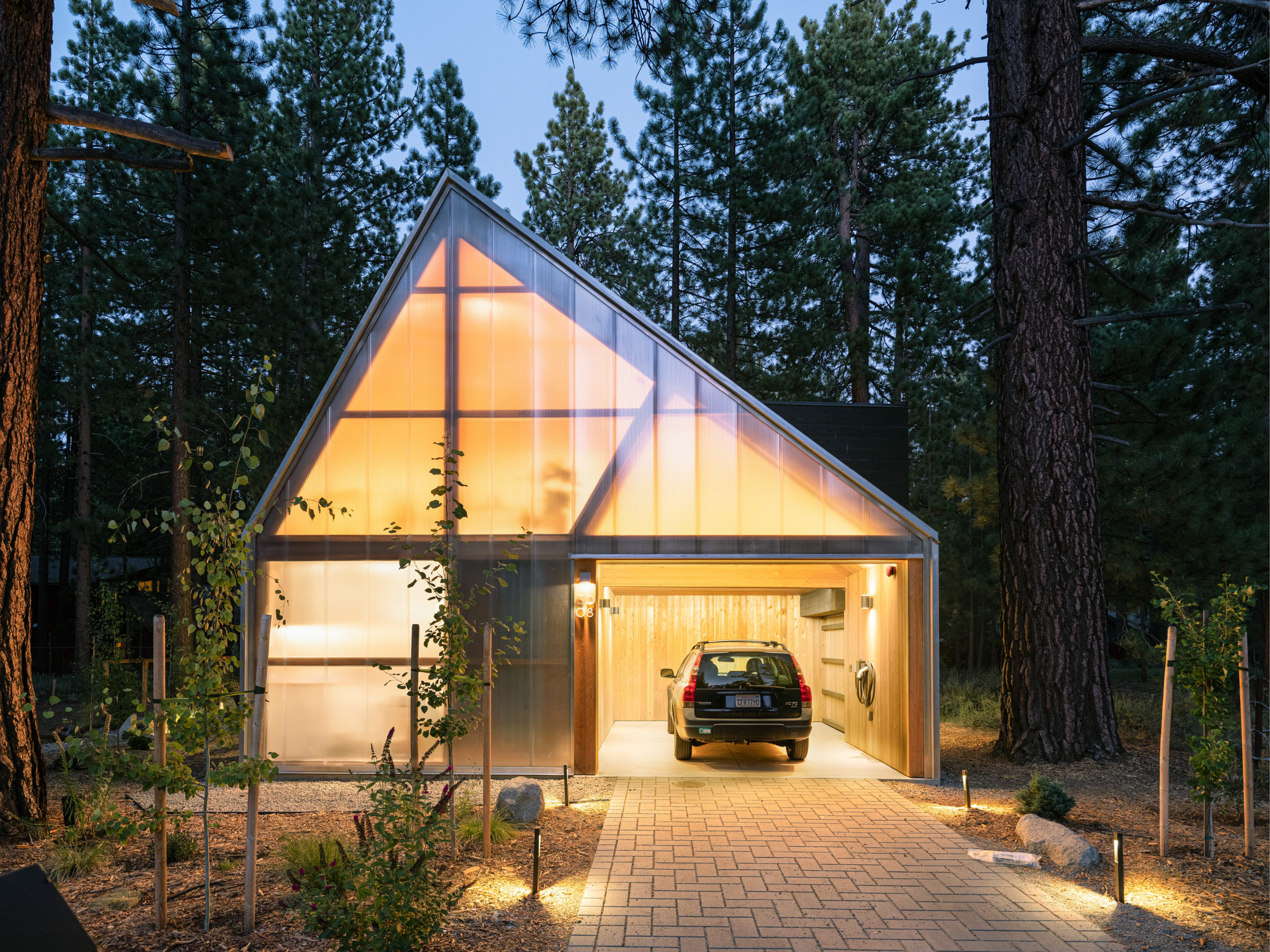 Lightus Retreat by Joongwon Architects, South Lake Tahoe, CA, United States
Lightus Retreat by Joongwon Architects, South Lake Tahoe, CA, United States
Residential – Private House Medium, Popular Choice Winner, 2020
Designed by Joongwon Architects + Peripherie Design Studio, the Lightus Retreat was made as a vacation home in Lake Tahoe. At the heart of the project is a desire to place the built structure around the existing trees on site.
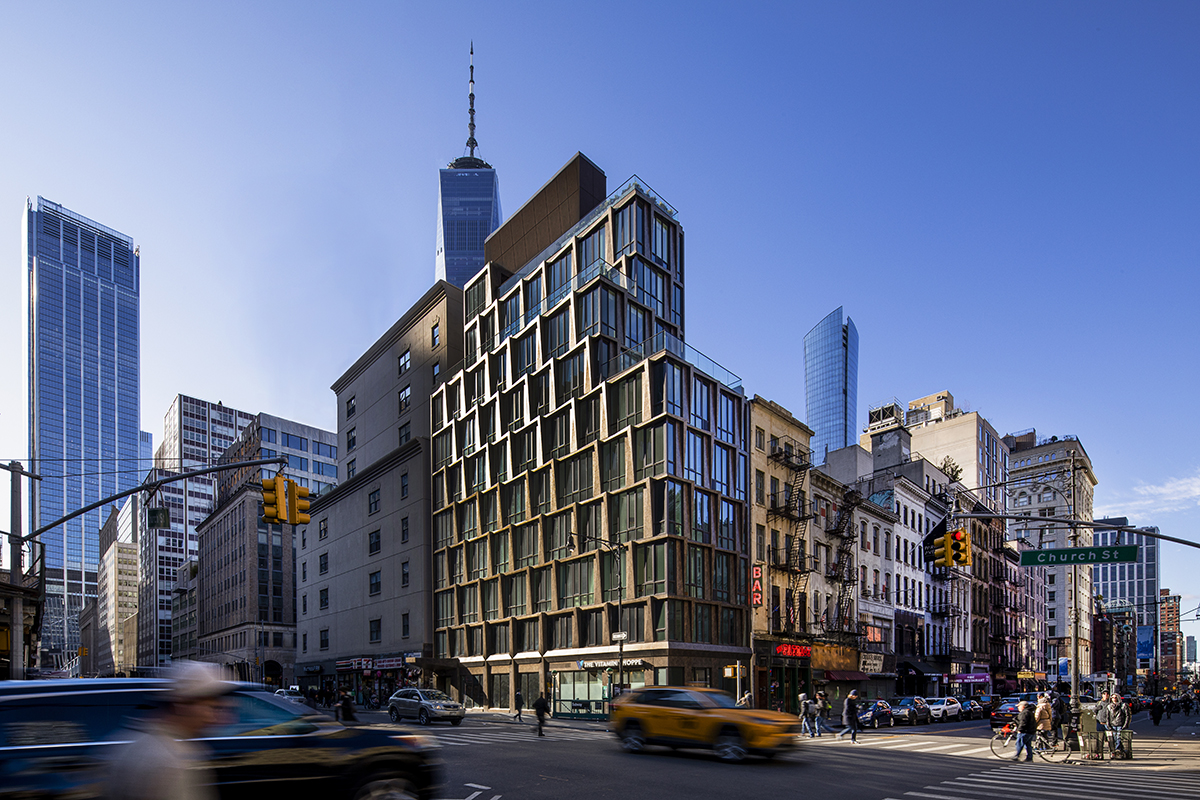 108 Chambers by Woods Bagot and Pure + FreeForm, New York, NY, United States
108 Chambers by Woods Bagot and Pure + FreeForm, New York, NY, United States
Residential – Multi Unit Housing – Mid Rise, Popular Choice Winner, 2020
Featuring a Deco Bronze façade, 108 Chambers is a 10-story, mixed use building in the Tribeca neighborhood of New York City. The facade features custom geometric angular slab/spandrel metal panel formations surrounding the windows on the entire exterior.
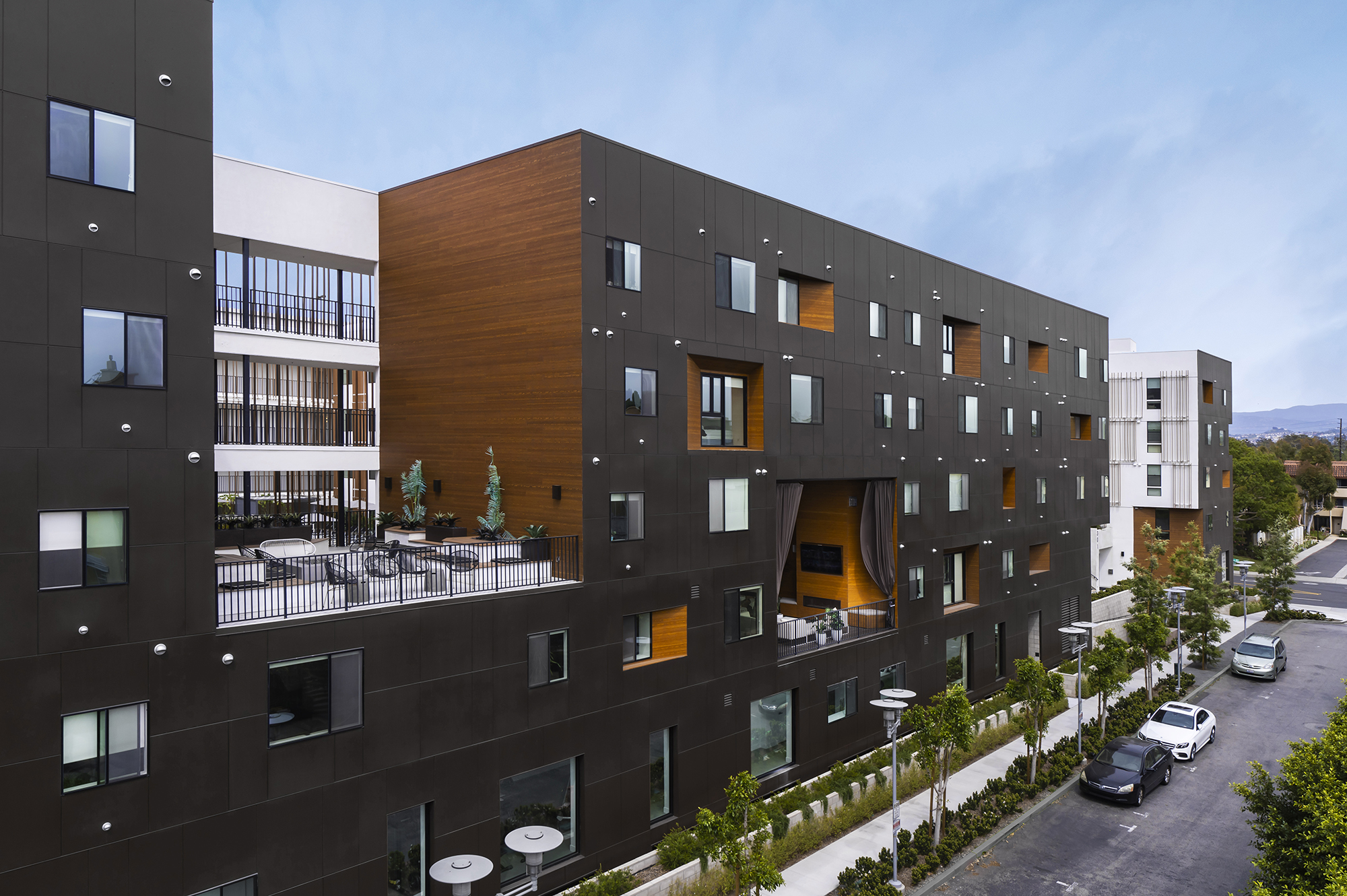 Jeanette301 by Lorcan O’Herlihy Architects [LOHA], Santa Ana, CA, United States
Jeanette301 by Lorcan O’Herlihy Architects [LOHA], Santa Ana, CA, United States
Residential – Multi Unit Housing – Mid Rise, Jury Winner, 2020
Located in Orange County one block north of Santiago Park in Santa Ana, this scheme simultaneously provides essential missing middle housing with abundant communal spaces. The project houses a community of live-work studios with shared workshop and social spaces.
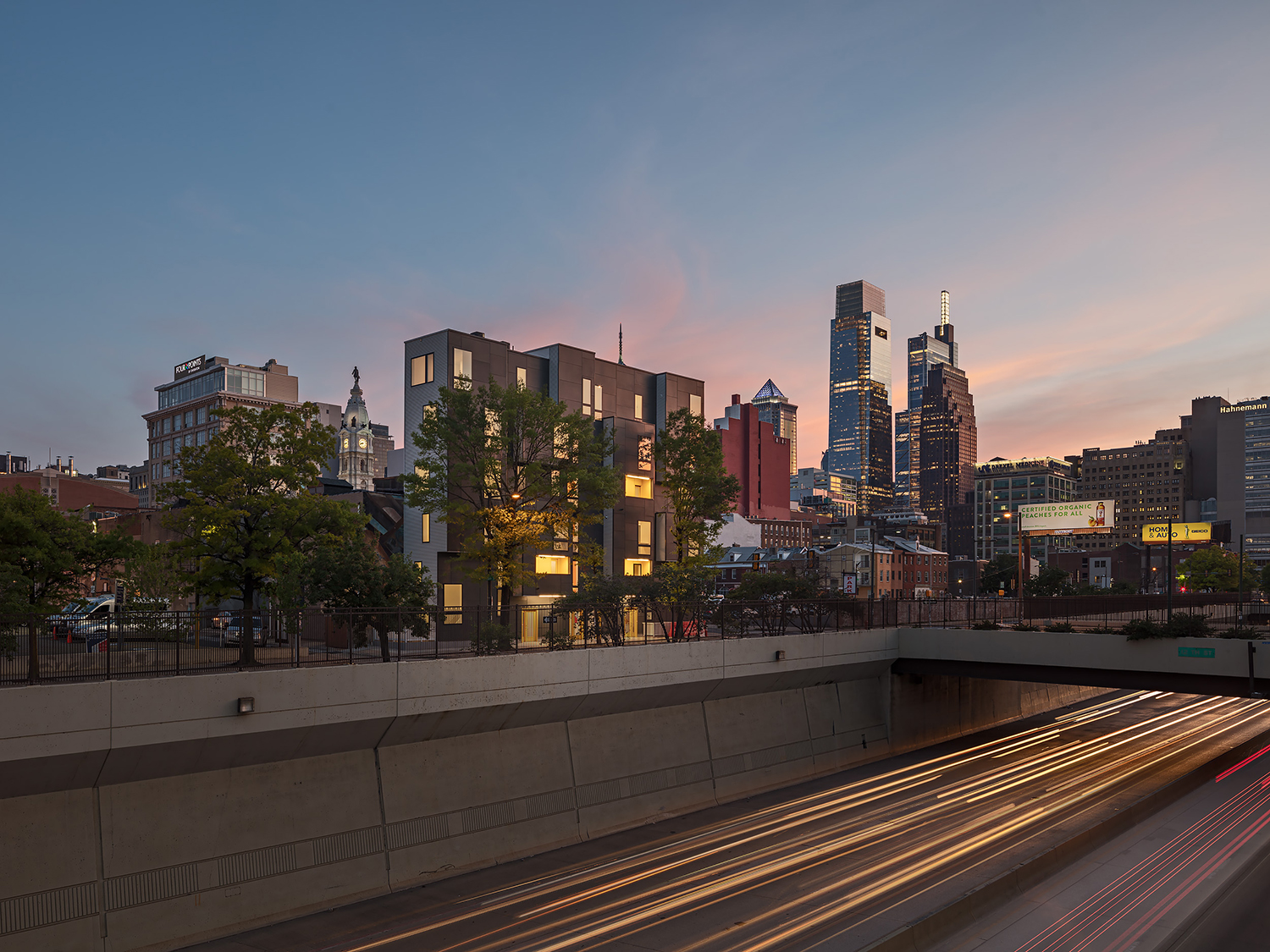 XS House by Interface Studio Architects LLC, Philadelphia, PA, United States
XS House by Interface Studio Architects LLC, Philadelphia, PA, United States
Residential – Multi Unit Housing – Low Rise, Jury Winner, 2020
XS House places seven apartments on an underutilized lot in Philadelphia. Its extremely narrow 11-foot-wide by 93-foot-long parcel is strategically expanded through bays, mezzanines, and bi-level upper units.
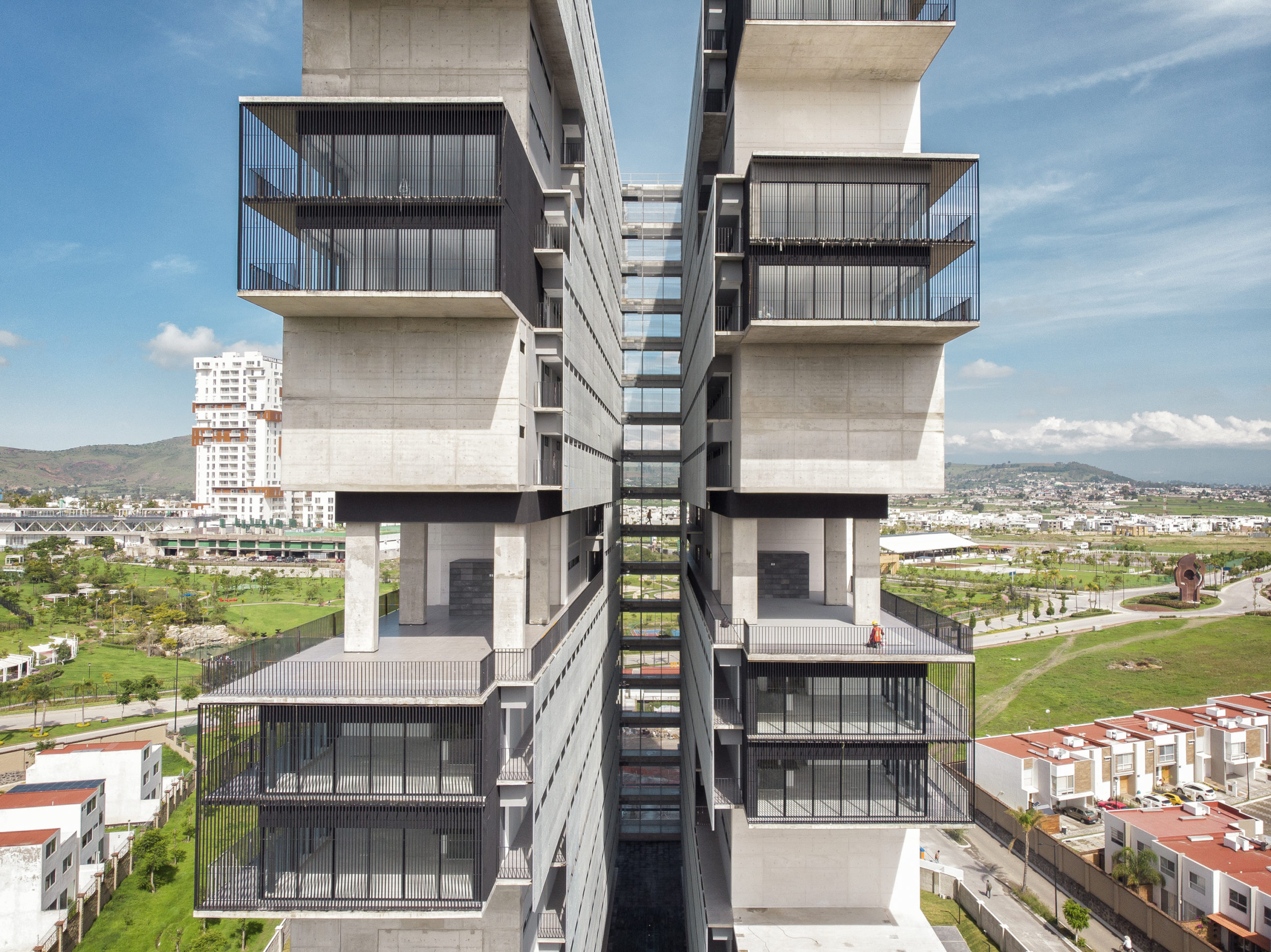 AMANI by Archetonic, Puebla, Mexico
AMANI by Archetonic, Puebla, Mexico
Residential – Multi Unit Housing – High Rise, Jury & Popular Choice Winner, 2020
The development of this project area houses a variety of services such as banks, schools, commerce and green and leisure spaces. The AMANI design contains 226 housing units varying between 84 and 168 square meters, distributed in 2 buildings of 22 levels each.
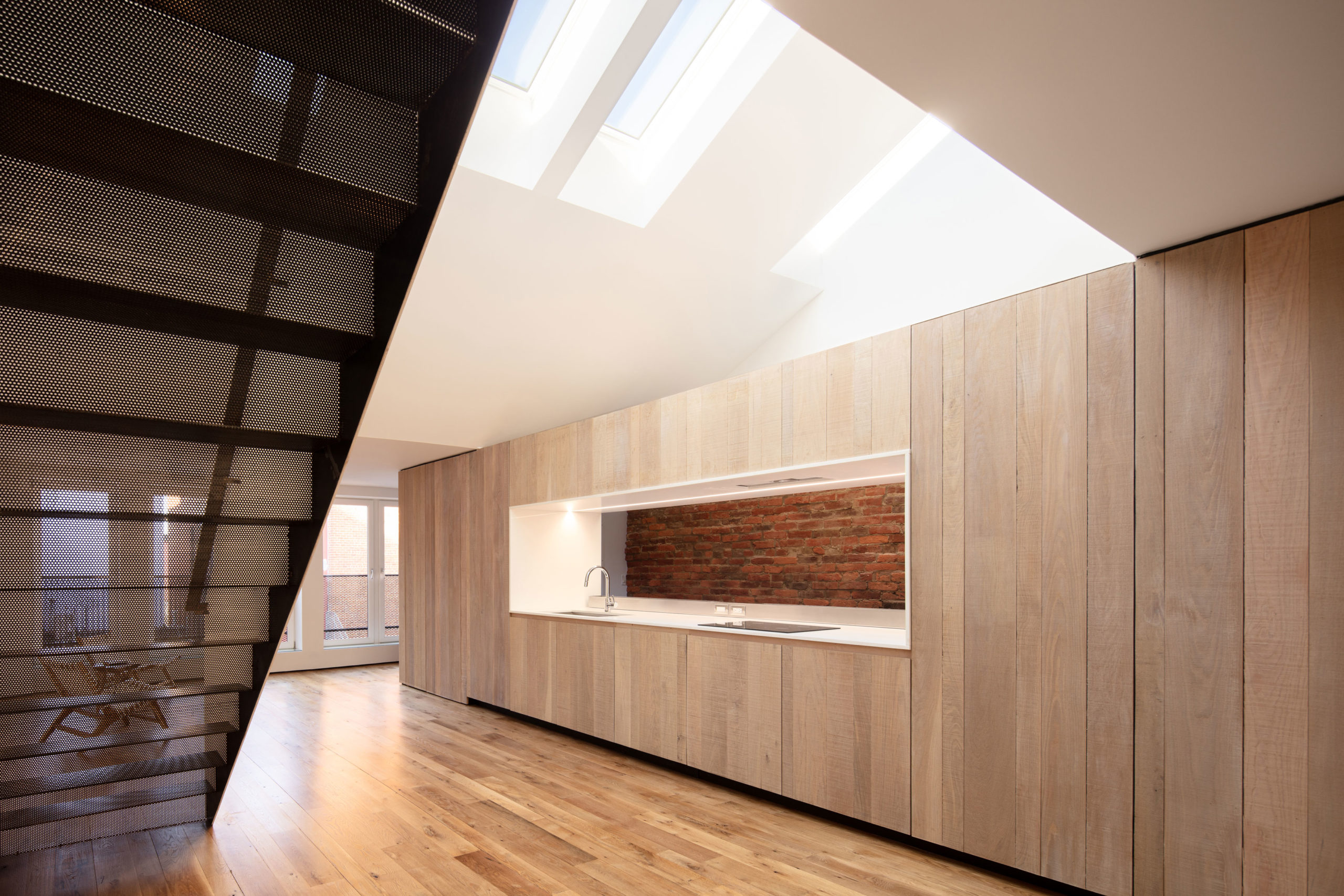 Downtown Loft by BDA Bushman Dreyfus Architects, Charlottesville, VA, United States
Downtown Loft by BDA Bushman Dreyfus Architects, Charlottesville, VA, United States
Residential – Apartment, Jury & Popular Choice Winner, 2020
This beautifully renovated apartment is located on the third floor of the oldest building on the downtown pedestrian mall in Charlottesville. Light is the theme of this minimal and modern intervention.
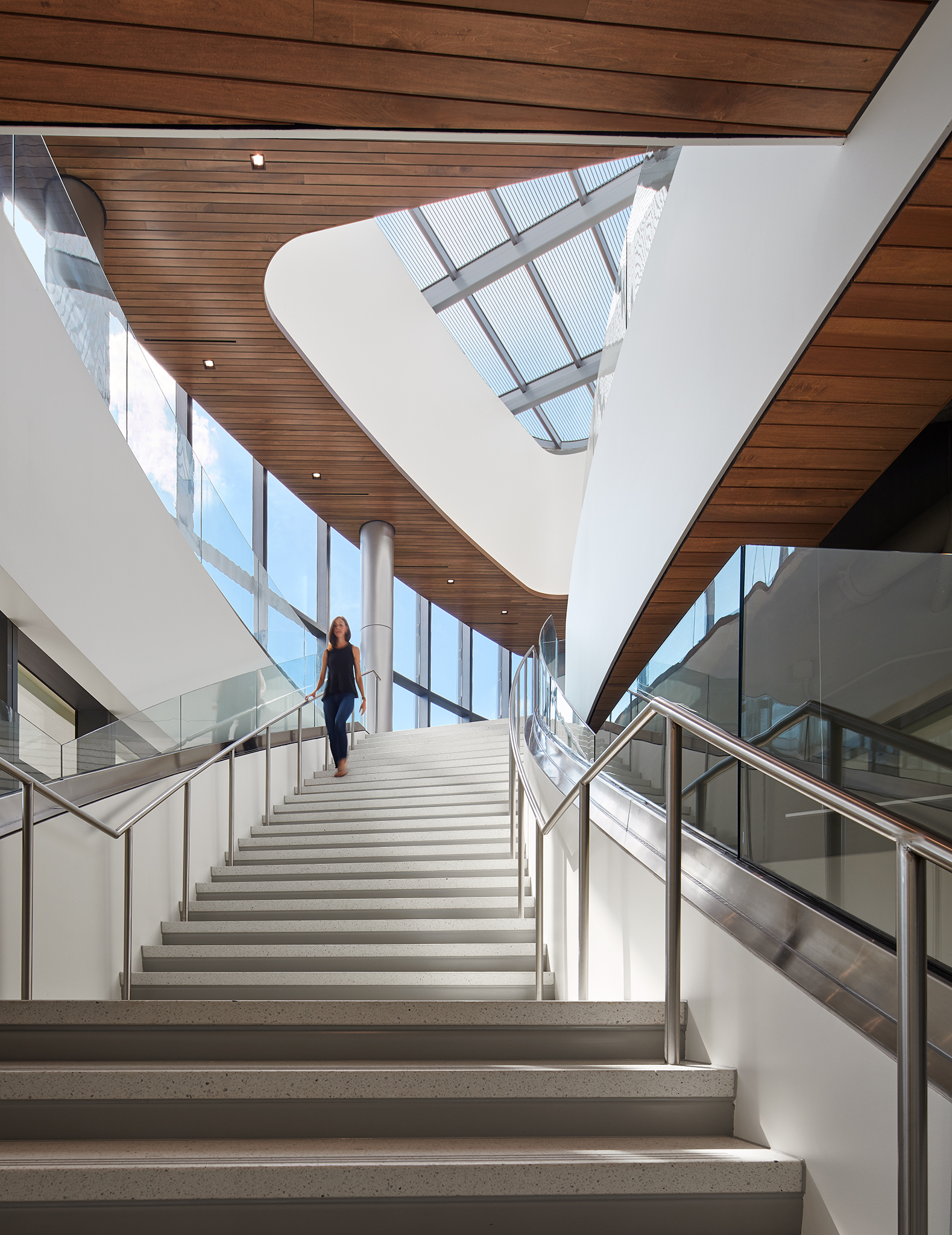 Academic and Residential Complex by Solomon Cordwell Buenz, Chicago, IL, United States
Academic and Residential Complex by Solomon Cordwell Buenz, Chicago, IL, United States
Institutional – Higher Education & Research Facilities, Popular Choice Winner, 2020
For the Academic and Residential Complex, the design includes a new mixed-use building at the University of Illinois at Chicago with two volumes. The design centers around an angular, ten-story residence tower and a curvilinear, two-story academic structure.
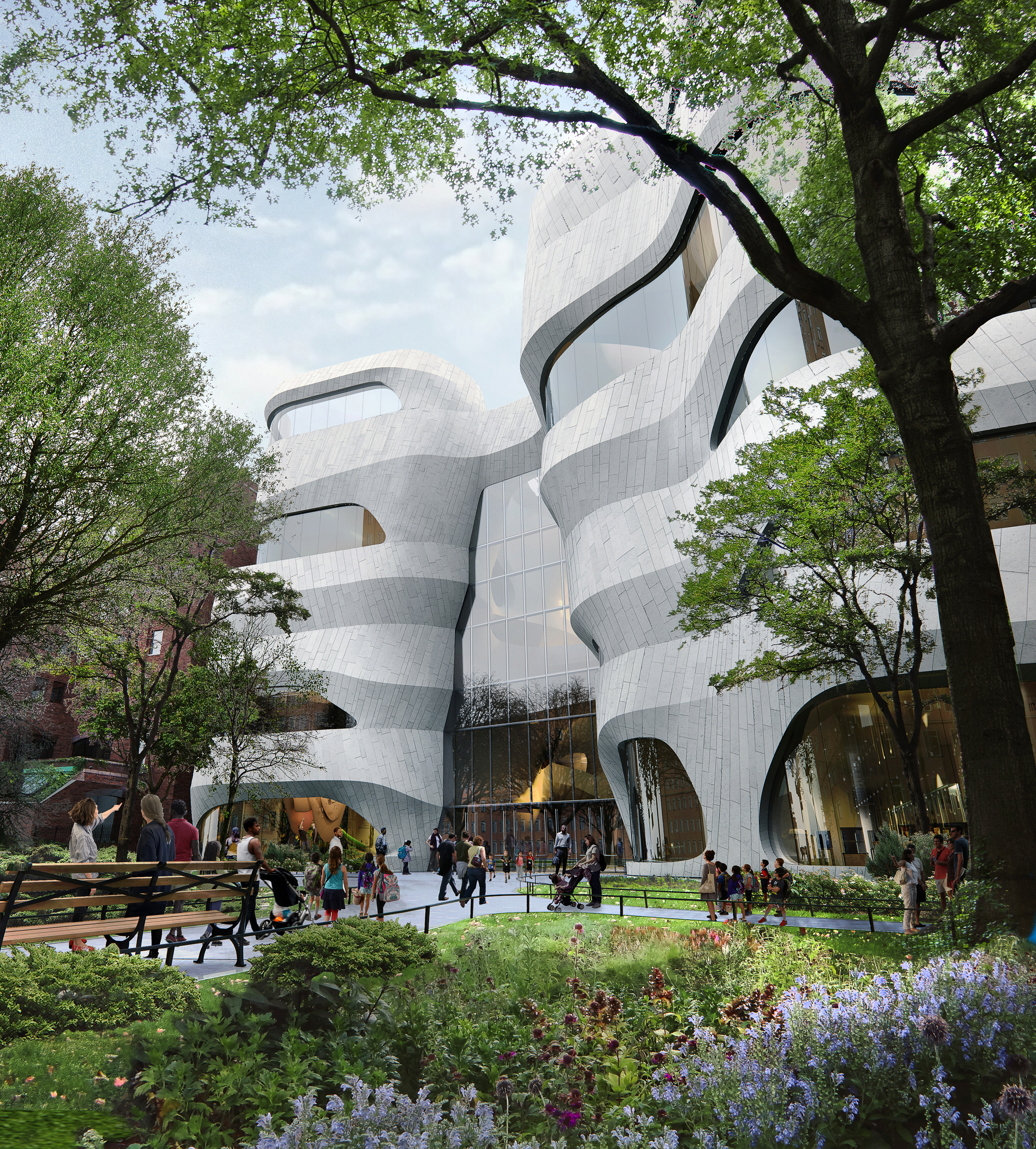 Richard Gilder Center for Science, Education, and Innovation by Studio Gang, New York, NY, United States
Richard Gilder Center for Science, Education, and Innovation by Studio Gang, New York, NY, United States
Cultural – Unbuilt Cultural, Jury Winner, 2020
The Gilder Center offers new ways to learn about our world and to share in the excitement of scientific discovery. As the latest addition to New York’s historic American Museum of Natural History, the design embodies the museum’s integrated mission of science education and exhibition.
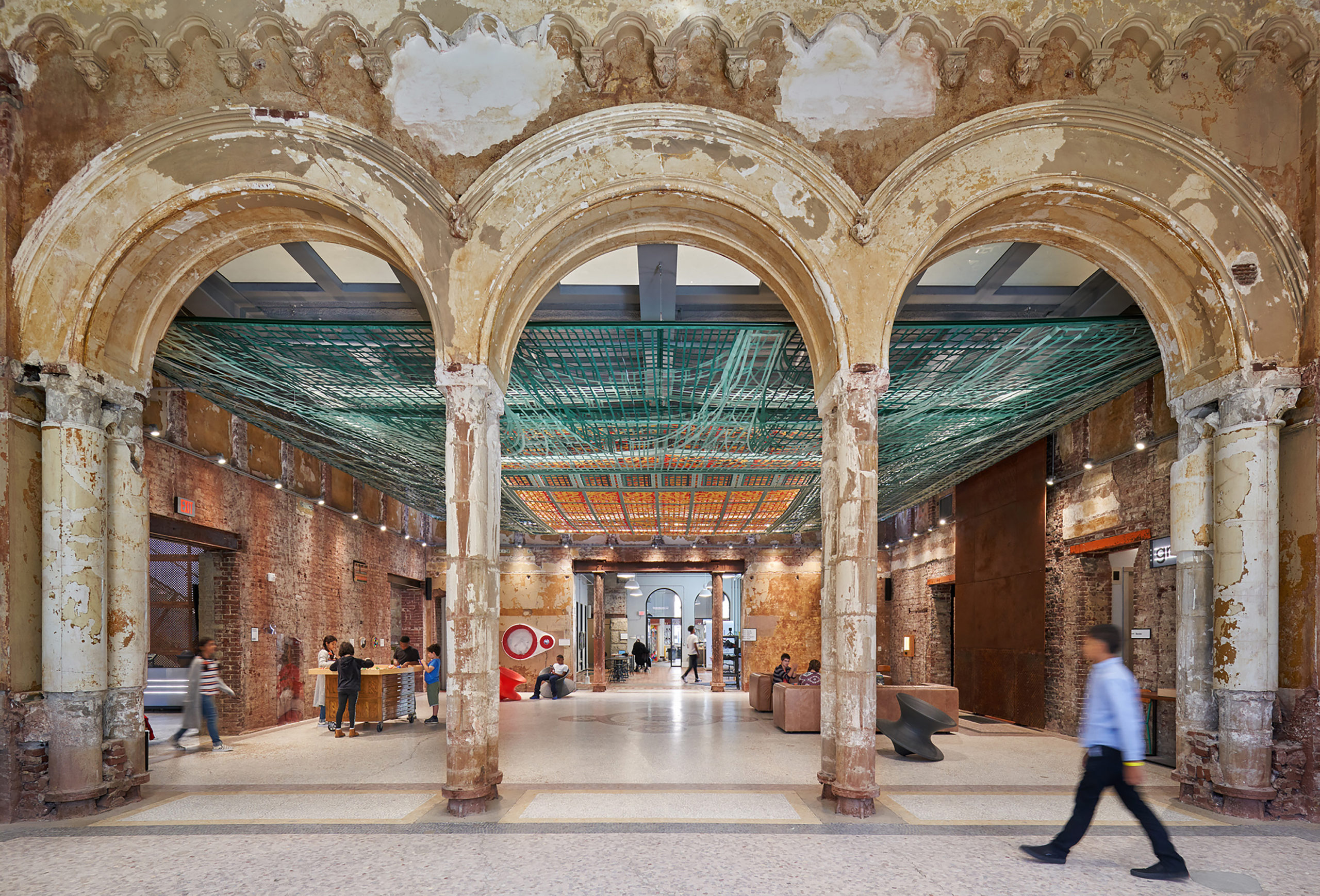 MuseumLab by Koning Eizenberg Architecture, Pittsburgh, PA, United States
MuseumLab by Koning Eizenberg Architecture, Pittsburgh, PA, United States
Cultural – Museum, Jury Winner, 2020
Renovated in 2018, the Carnegie Library now offers experimental art and technology programs for youth, a Title 1 charter middle school, and space for community events. Universal access, improved environmental performance, and stabilization of a deteriorating envelope were addressed.
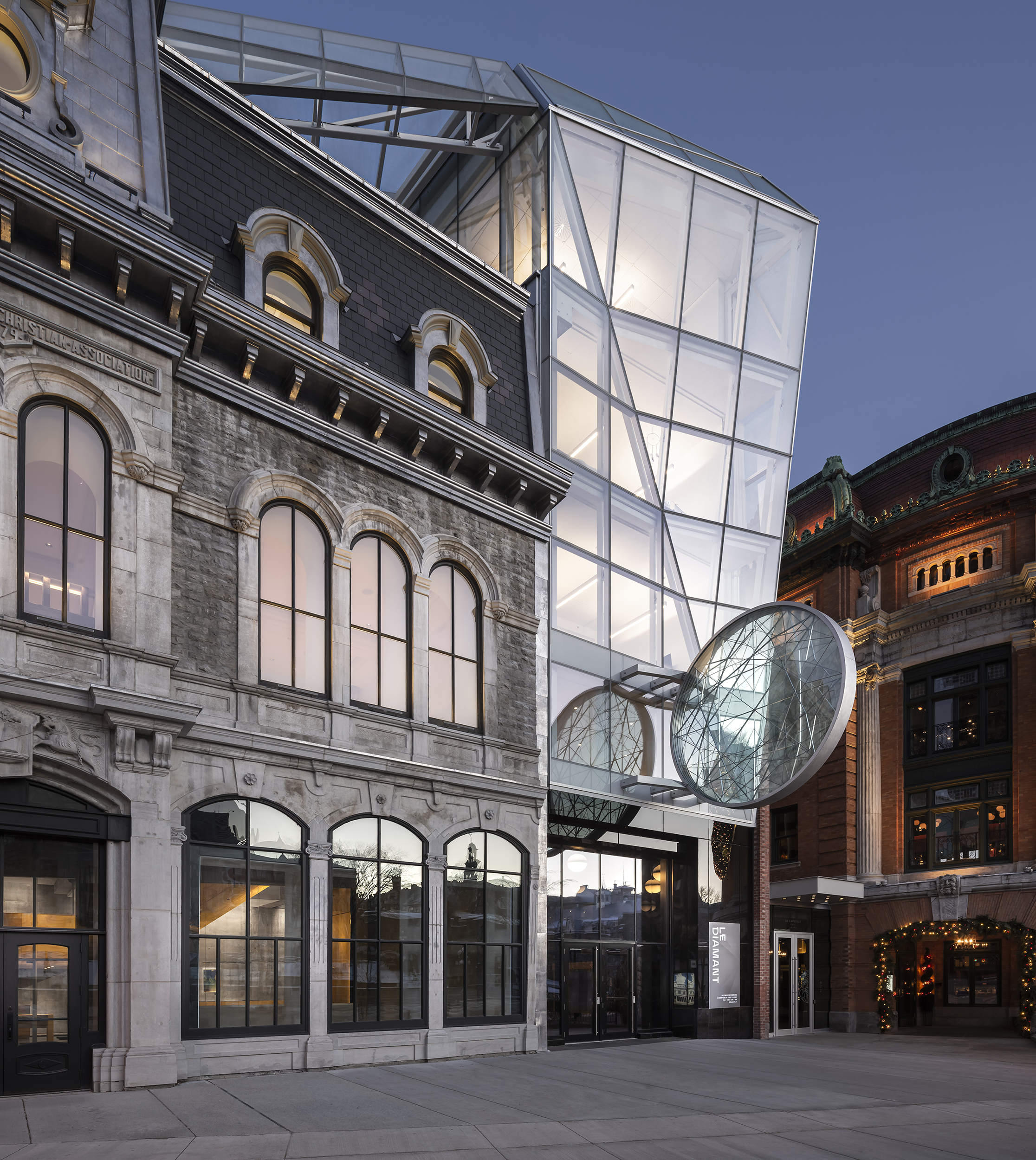 Theater Le Diamant by Coarchitecture | Atelier In Situ | Jacques Plante architecte, Quebec City, Canada
Theater Le Diamant by Coarchitecture | Atelier In Situ | Jacques Plante architecte, Quebec City, Canada
Cultural – Hall / Theater, Jury Winner, 2020
This theater project is a space within an enclosed site, designed to allow two architectural and functional entities to exist. Bridging the two parts of the L-shaped Place d’Youville, the crystalline prism enhances the two entries which lead to the center of the project.
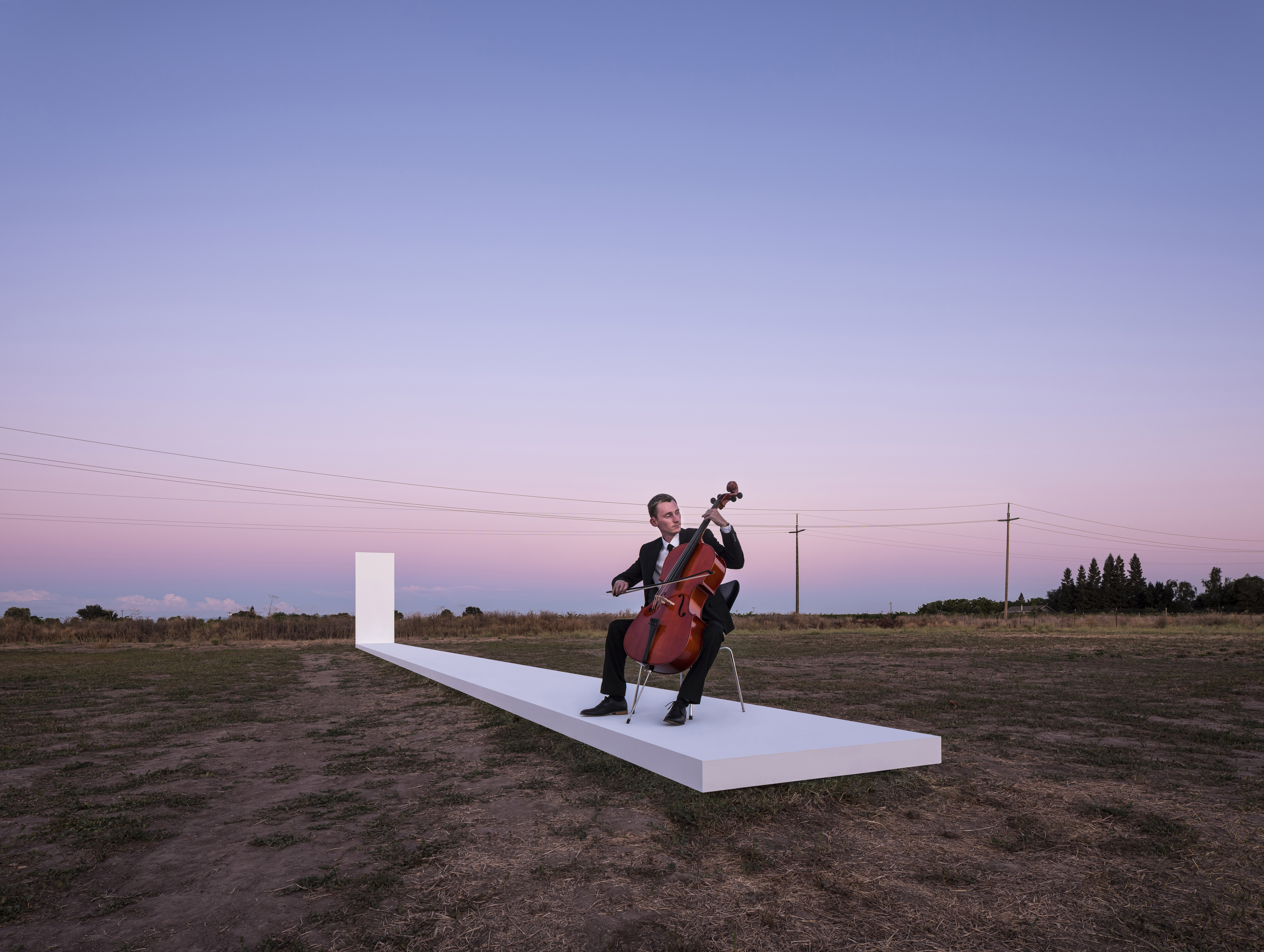 The Line by REgroup, Lockeford, CA, United States
The Line by REgroup, Lockeford, CA, United States
Commercial – Pop-Ups & Temporary, Popular Choice Winner, 2020
The Line offers a new take on a prototypical event setting and the rural performance. The Line rethinks what the role of the rural can be and acts as an armature for a new type of event to take place.
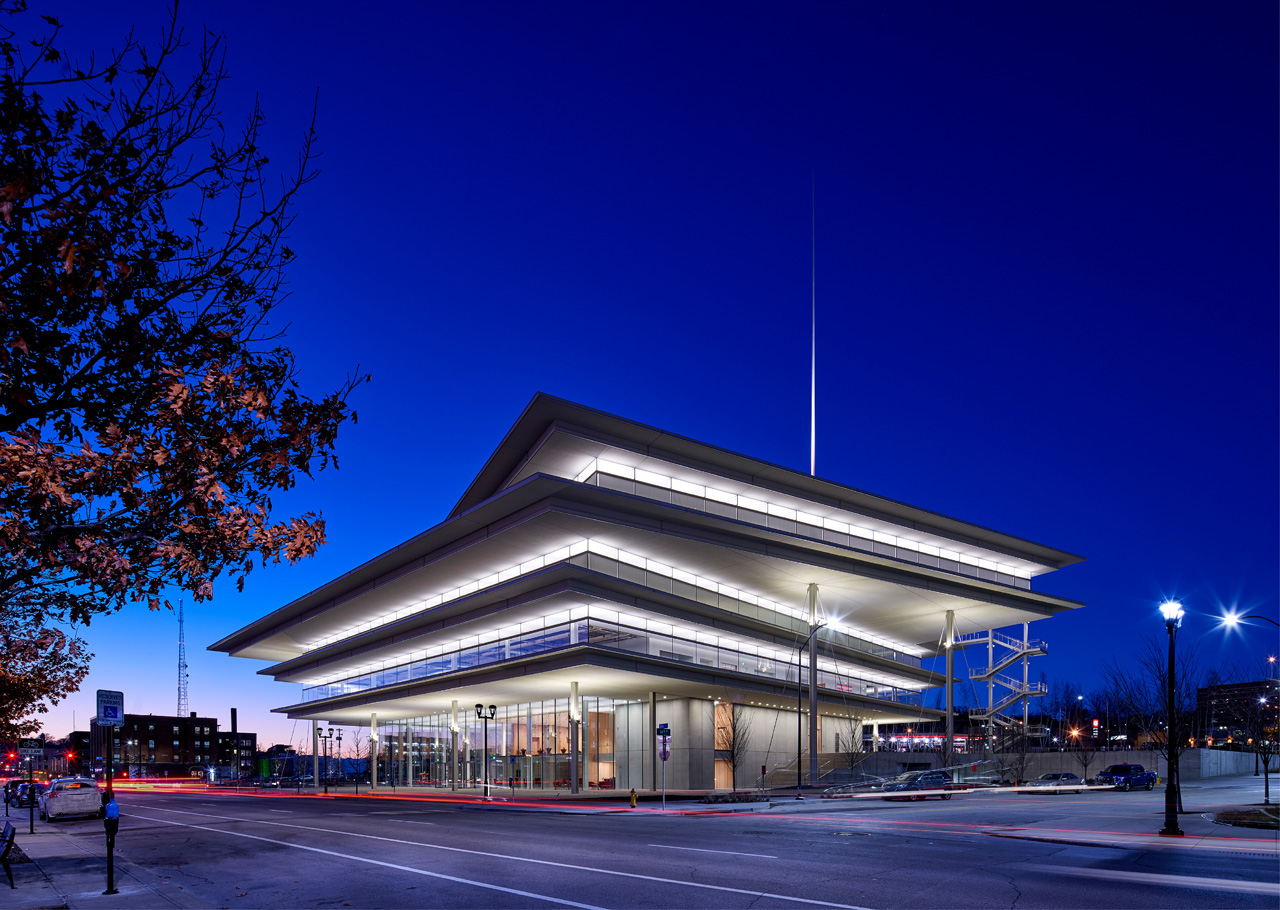 Krause Gateway Center by Renzo Piano Building Workshop and OPN, Des Moines, IA, United States
Krause Gateway Center by Renzo Piano Building Workshop and OPN, Des Moines, IA, United States
Commercial – Office – Mid Rise, Popular Choice Winner, 2020
The 160,000-square-foot structure is defined by lightness, simplicity, and openness. Outstretched cantilevered planes soar above Des Moines’ downtown gateway and sculpture park as the corporate headquarters building houses several companies under the same ownership.
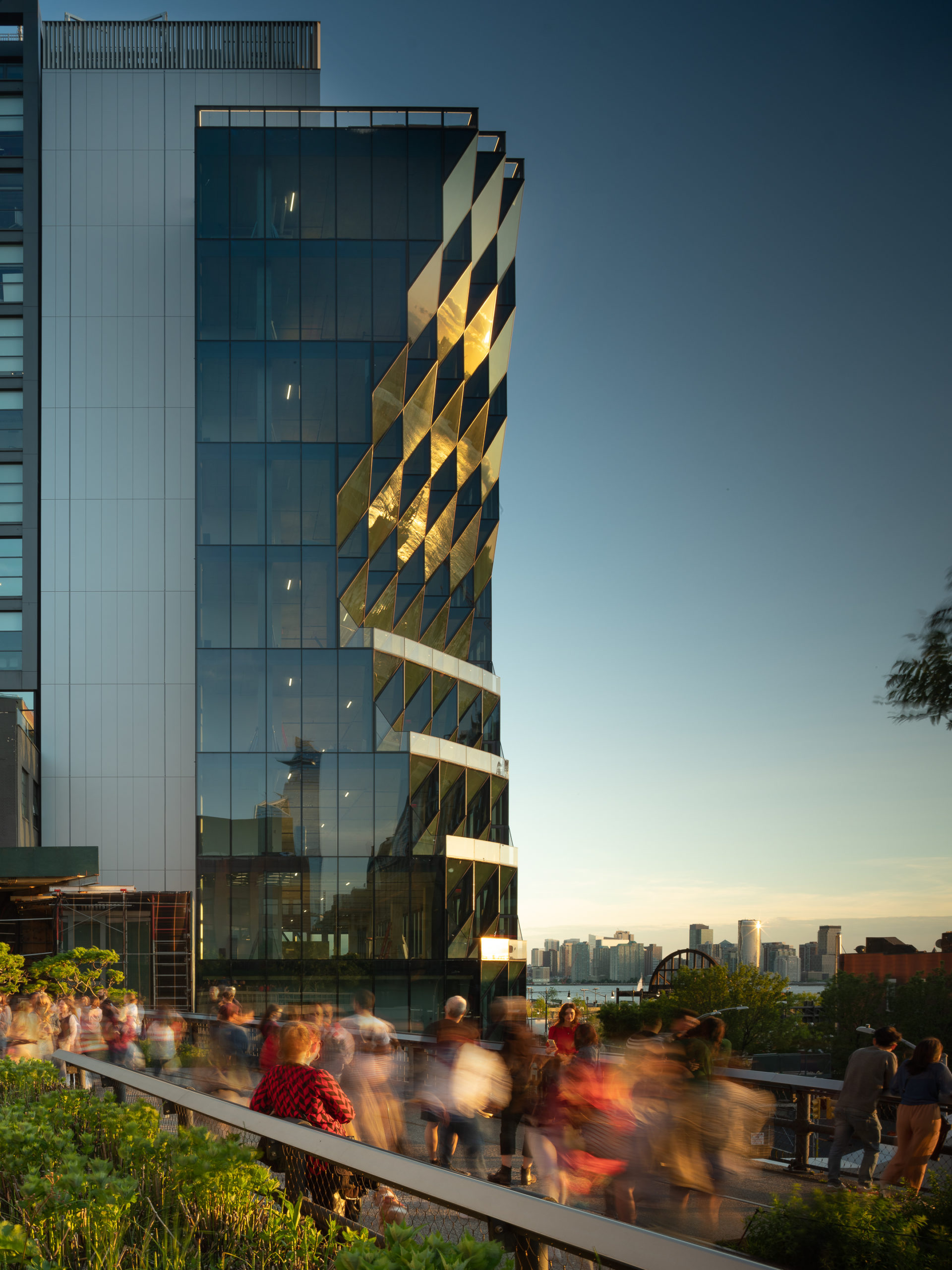 Solar Carve (40 Tenth Ave) by Studio Gang, New York, NY, United States
Solar Carve (40 Tenth Ave) by Studio Gang, New York, NY, United States
Commercial – Office – Mid Rise, Jury Winner, 2020
Located at the edge of Manhattan between the High Line park and the Hudson River, the building takes its unique form from the geometric relationships between the allowable envelope and the sun’s path. Sculpted by the angles of the sun, Solar Carve explores how to shape architecture in response to solar access.
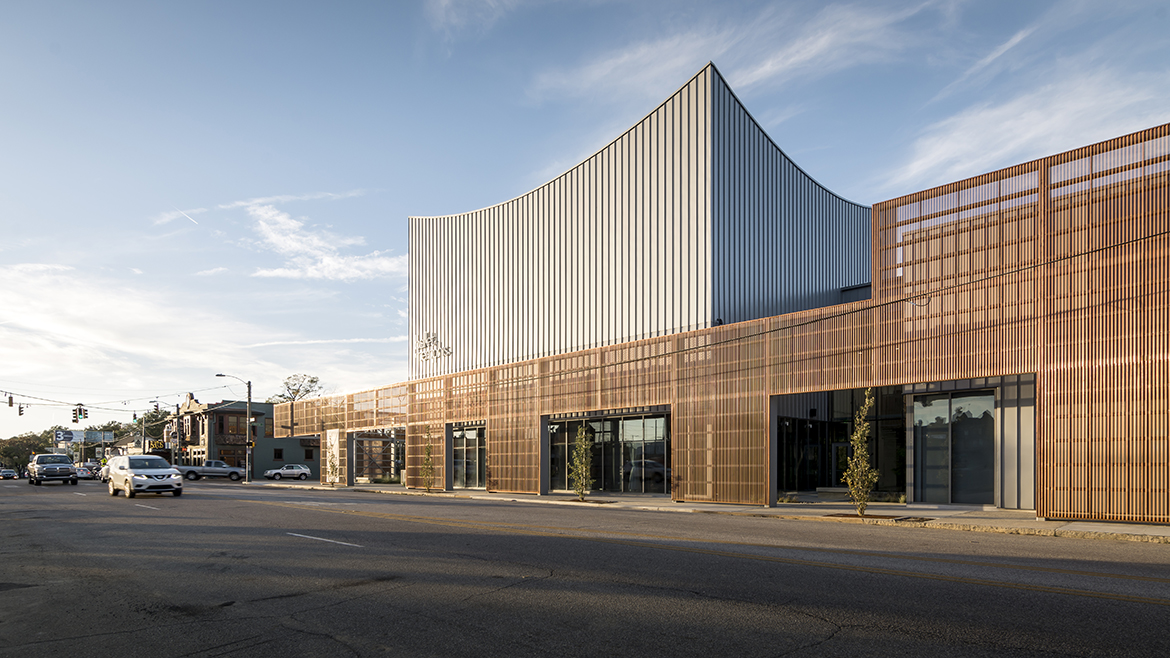 Ballet Memphis by archimania, Memphis, TN, United States
Ballet Memphis by archimania, Memphis, TN, United States
Commercial – Mixed Use, Jury Winner, 2020
This new, civic-oriented facility is an extension of the Ballet Memphis mission. The company had outgrown its current space and wished to move from a suburban location to a performing-arts district undergoing revitalization in the city.
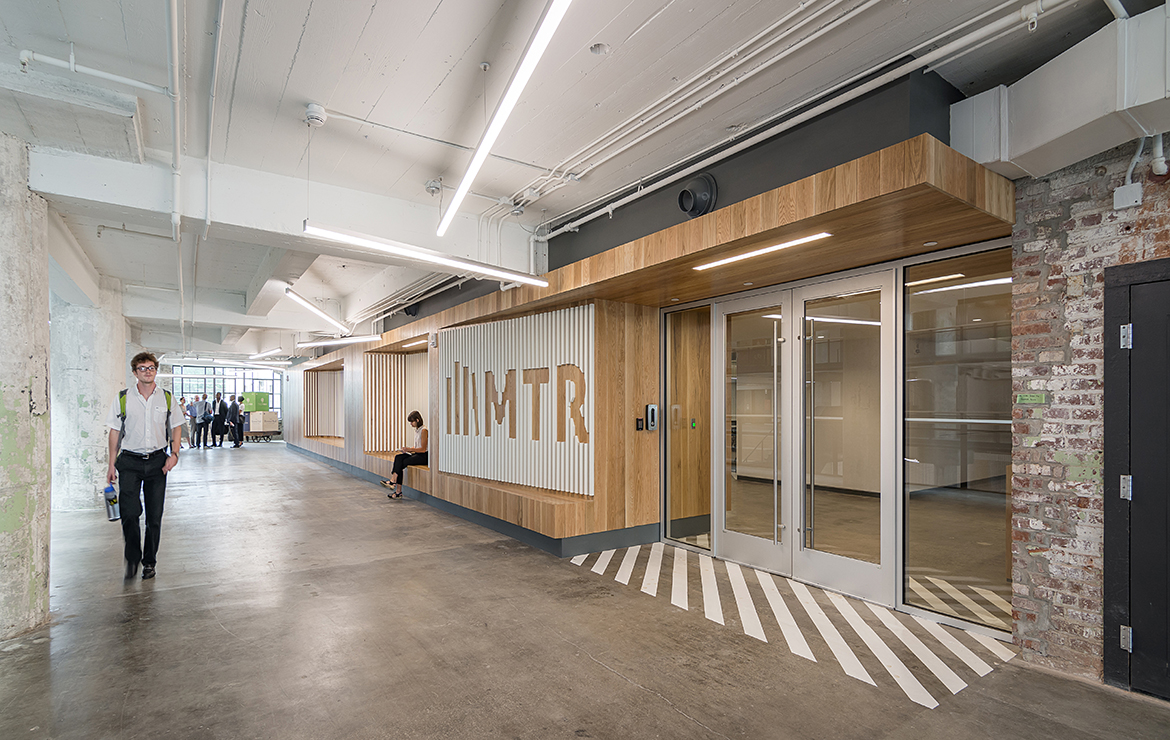 Memphis Teacher Residency by archimania, Memphis, TN, United States
Memphis Teacher Residency by archimania, Memphis, TN, United States
Commercial – Coworking Space, Jury Winner, 2020
As the context for their new home, the Memphis Teacher Residency decided on a recently renovated Sears distribution center that sat empty and decaying for 17 years. MTR’s new home is made up of three functions: offices, larger training rooms, and community areas for breaks and informal discussion.
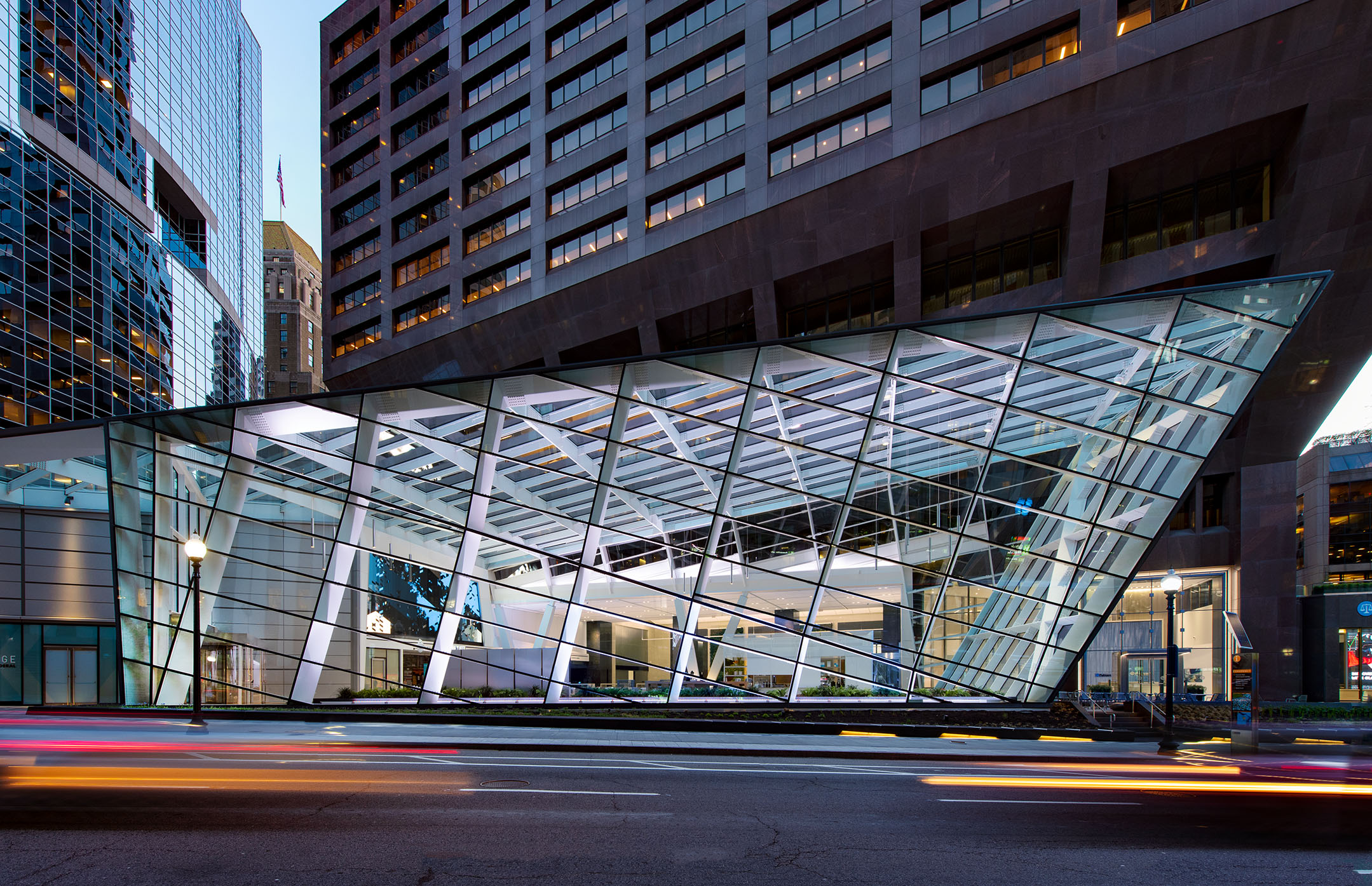 The Exchange at 100 Federal by Perkins and Will, Boston, MA, United States
The Exchange at 100 Federal by Perkins and Will, Boston, MA, United States
Commercial – Coworking Space, Popular Choice Winner, 2020
The Exchange replaces an underperforming, wind-swept plaza. It is a living room for Boston’s Financial District as an informal place for meeting, collaborating, and sharing, a luminous space made to instill a feeling of working outside.
Submit for the 9th Annual A+Awards before March 12th and gain global recognition for your work! Click here to start your submission.







