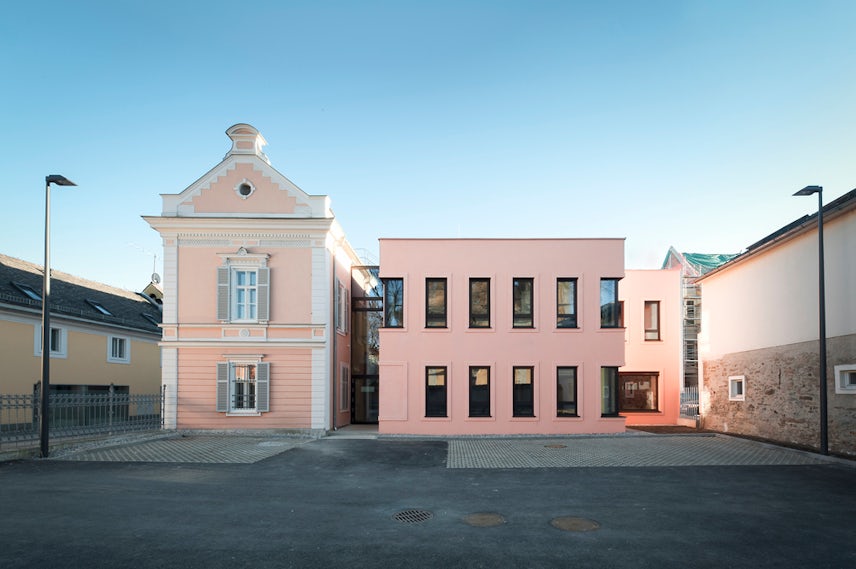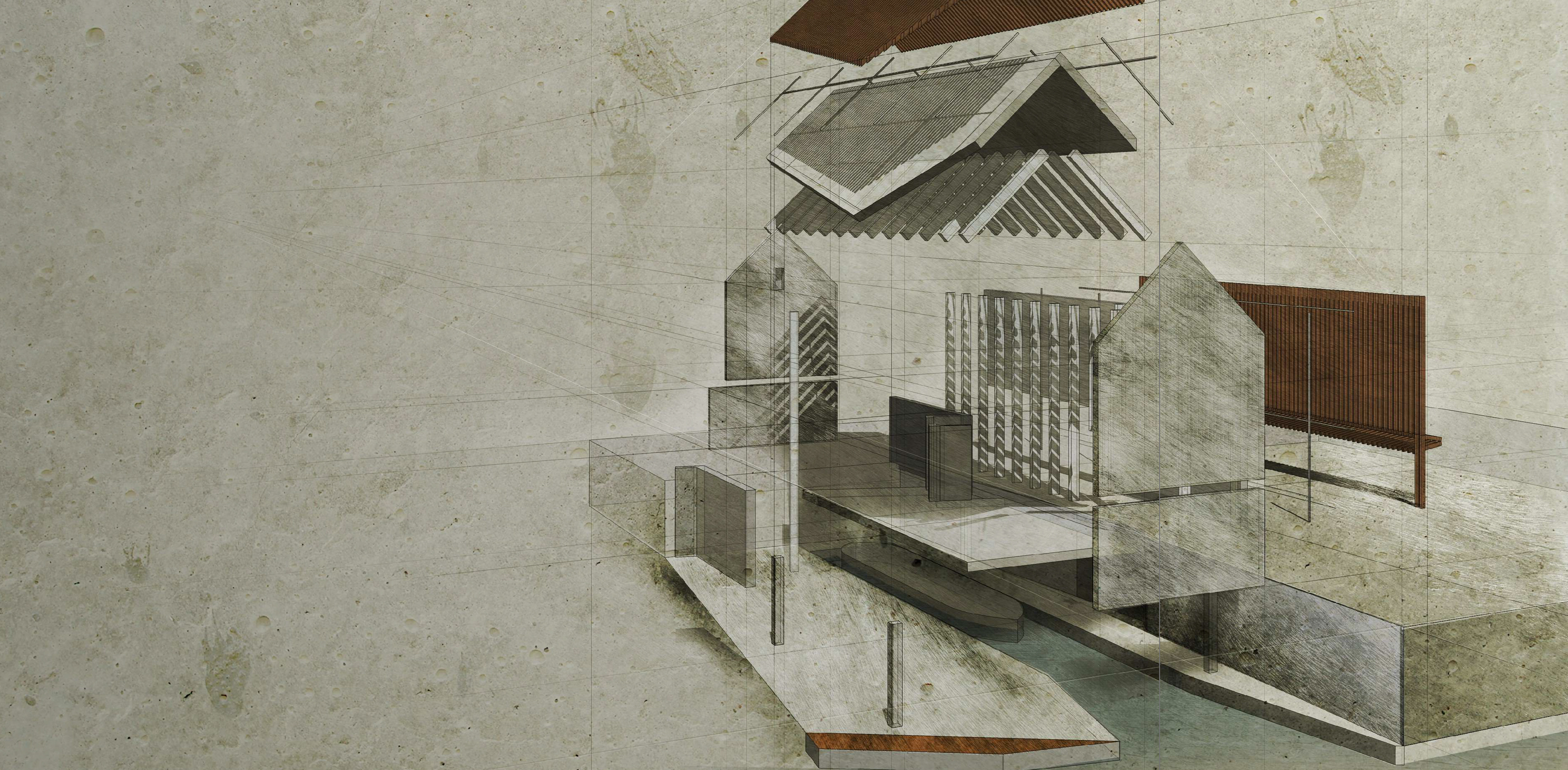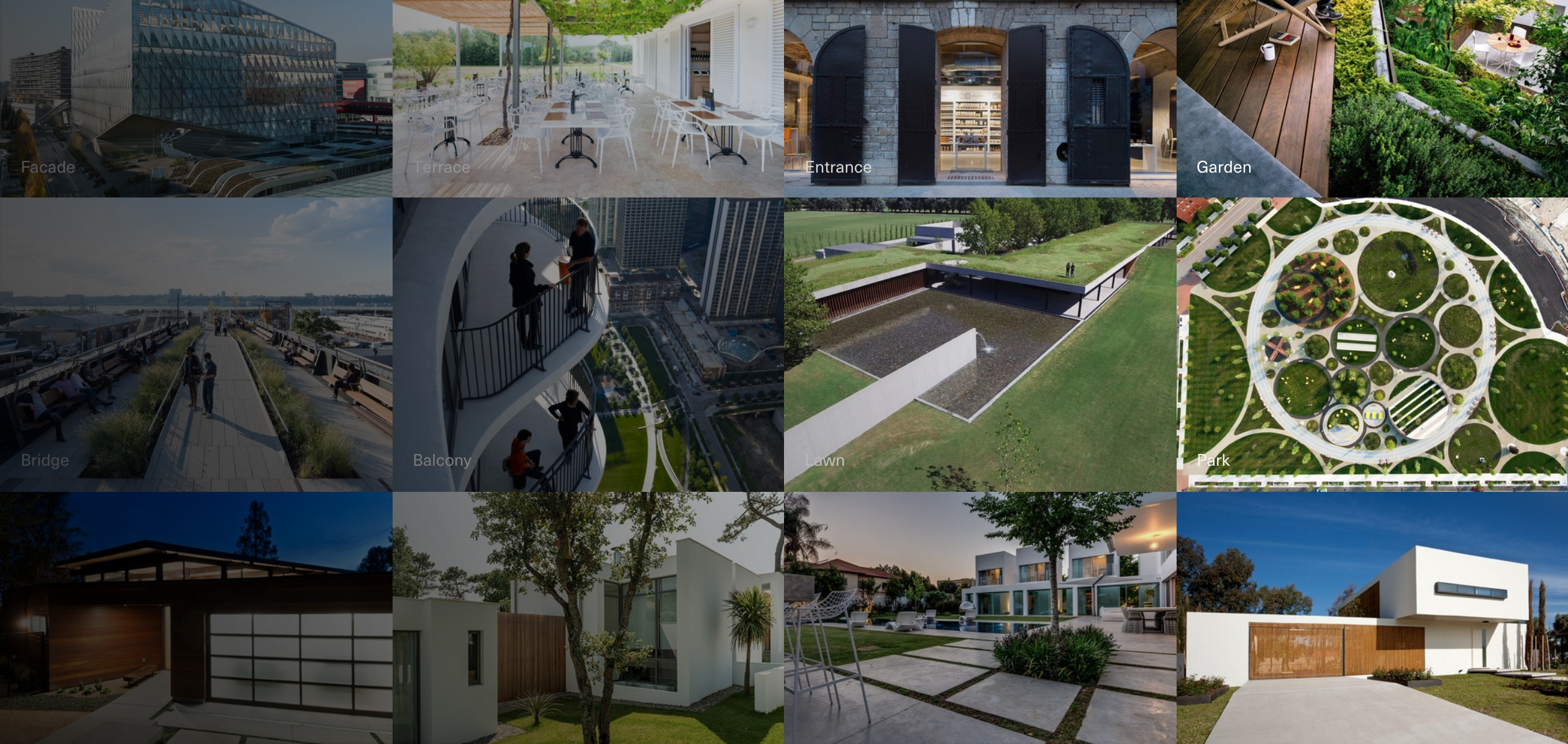Architects: Want to have your project featured? Showcase your work through Architizer and sign up for our inspirational newsletters.
Among the many advancements in postmodern thought comes a greater awareness for pastiche and historicism in architecture. These are not new phenomena, but they have been seized by contemporary architects with a fervor, creating works that wildly combine and clash disparate historical styles and forms — a trend perhaps most clearly expressed in Kengo Kuma’s M2, from 1991. Yet moving beyond pastiche for the sake of pastiche, many architects today are implementing this strategy for specific reasons, creating chimera forms to address more practical concerns.
Rather than fabrications of pastiche, the projects on this list represent engagements with existing structures, or otherwise with a built environment. Most involve the renovation or preservation of older, pre-modern structures, adapted to new uses and augmented by new forms. Many are implemented in sites in need of intervention and repair. Yet instead of confronting these architectural challenges with unobtrusive conservation or historicism, these architects are empowered to create evocative projects reflecting contemporary thought. Addressing both formal history and historical forms, each of these projects confronts transformations and disruptions in architecture with audacity, humor and whimsy.

© Otxotorena Arquitectos

© Otxotorena Arquitectos

© Otxotorena Arquitectos
Jaizkibel student dormitory by Otxotorena Arquitectos, San Sebastián, Spain
As part of their efforts to transform and revamp a school in San Sebastián, Otxotorena Arquitectos connected a new, modern structure to the existing school building, itself adapted from a 20th-century palace. Though the structures appear visually disparate, they are linked in abstracted ways. They share a restrained palette, while the fenestration on the top floor of the modern building echoes the loggia behind it. Although the new construction is concealed from many views, lowered below the level of the original building, this also creates opportunities for new connections between the two, forming a patio out of the roof of the new structure.

© Ederer+ Haghirian Architekten ZT-GmbH

© Ederer+ Haghirian Architekten ZT-GmbH

© Ederer+ Haghirian Architekten ZT-GmbH
Um- und Zubau Bezirksgericht Deutschlandsberg by Ederer+ Haghirian Architekten ZT-OG, Deutschlandsberg, Austria
Similarly, the design for a courthouse in Deutschlandsberg is comprised of an existing building, with an ornamental, traditional exterior, and a more streamlined, modern structure added onto it. These buildings are also connected through color, painted in the same pale pink, and responsive scaling and fenestration. Though the two structures have similar proportions and stand immediately adjacent to each other, they are deliberately separated through a third form, a glass barrier which fills the small gap between the old and the new, clear but concrete, embodying latent yet critical disparities between two architectural paradigms.

© David Closes Arquitecte

© David Closes Arquitecte

© David Closes Arquitecte
Church of Sant Francesc Convent by David Closes Arquitecte, Santpedor, Spain
David Closes Arquitecte’s intervention into the Church of Sant Francesc Convent also introduces contemporary architecture to an aging form. Unlike the other projects, however, the existing structure was under active disrepair, and the renovation involved a change in program as well. The added forms, therefore, were designed to preserve and support the building’s structural integrity, making the two generations of architecture inseparable. Yet while converting the church and convent into an events space, the architects had the freedom to create forms which were not simply additive, but wholly transformative.

© Daria Scagliola/Stijn Brakkee

© Daria Scagliola/Stijn Brakkee

© Daria Scagliola/Stijn Brakkee
Crystal Houses by MVRDV, Amsterdam, Netherlands
MVRDV’s design for a retail store in Amsterdam combines innovative technologies with careful historicism and a playful interpretation of zoning laws. The store embodies an evolution of architectural legacies, with a traditionally designed upper level dissolving into a comical rendition of Dutch architecture in transparent glass bricks. In addition to illustrating a colorful juxtaposition of design, the top level conforms to local architectural regulations, while the bottom level conforms to conventions in retail architecture. Though both elements are constructed in the same style, the drastically different appearance of each component of the building hides their common origin.

© Jonathan Tuckey Design

© Jonathan Tuckey Design

© Jonathan Tuckey Design
Shadow House by Jonathan Tuckey Design, Colerne, United Kingdom
Similar to the Jaizkibel student dormitory, Shadow House incorporates a contemporary addition into an existing structure, concealing the new form behind a historical form. The private home is comprised of a converted 19th-century church with a wooden house structure behind it. The structures are disparate in their materials and appearance, but the newer building is conceived of as a pared-down reflection of the original. This derivative approach inspired the project’s name, and the structure’s sleek black exterior emphasizes its role as a shadow of the existing form.

© Martin Gardner

© Martin Gardner

© Martin Gardner
Ivanhoe Terrace by OB Architecture, Winchester, United Kingdom
Though OB Architecture’s development of Ivanhoe Terrace also reworks an existing structure, this building was already a chimera form. The Winchester-based firm renovated and updated a Victorian home with a mid-century addition, restoring its program as a private home. The project entailed preserving the design of the original Victorian elements, while stripping down the addition and updating its façade. Rather than trying to blend in the extension to the rest of the house, the architects maintained its modern, boxy form, and added a distinctly contemporary exterior fashioned out of timber.

© Ecker Architekten

© Ecker Architekten

© Ecker Architekten
Kanzlei Balkenhol by Ecker Architekten, BW, Germany
Ecker Architekten’s work on Kanzlei Balkenhol represents a chimera creation both inside and out. While the main structure retains its original, neoclassical exterior and decorative elements, its interiors were completely renovated to fit current uses and building codes. More prominent, however, is the structure added onto the side of the original building, a form characterized by its geometric purity and aluminum exterior.
Like the courthouse in Deutschlandsberg, the two disparate designs are buffered by a glass separator. The new structure functions much like Louis Kahn’s service towers, containing many of the utilities not integrated into the original building. By according this practical addition its own, independent presence, the project demonstrates an innovative way for addressing utilitarian challenges towards historic preservation and renovation.
Architects: Want to have your project featured? Showcase your work through Architizer and sign up for our inspirational newsletters.






 Church of Sant Francesc Convent
Church of Sant Francesc Convent  Crystal Houses
Crystal Houses  Ivanhoe Terrace
Ivanhoe Terrace  Jaizkibel student dormitory
Jaizkibel student dormitory  Kanzlei Balkenhol
Kanzlei Balkenhol  Shadow House
Shadow House  Um- und Zubau Bezirksgericht Deutschlandsberg
Um- und Zubau Bezirksgericht Deutschlandsberg 


