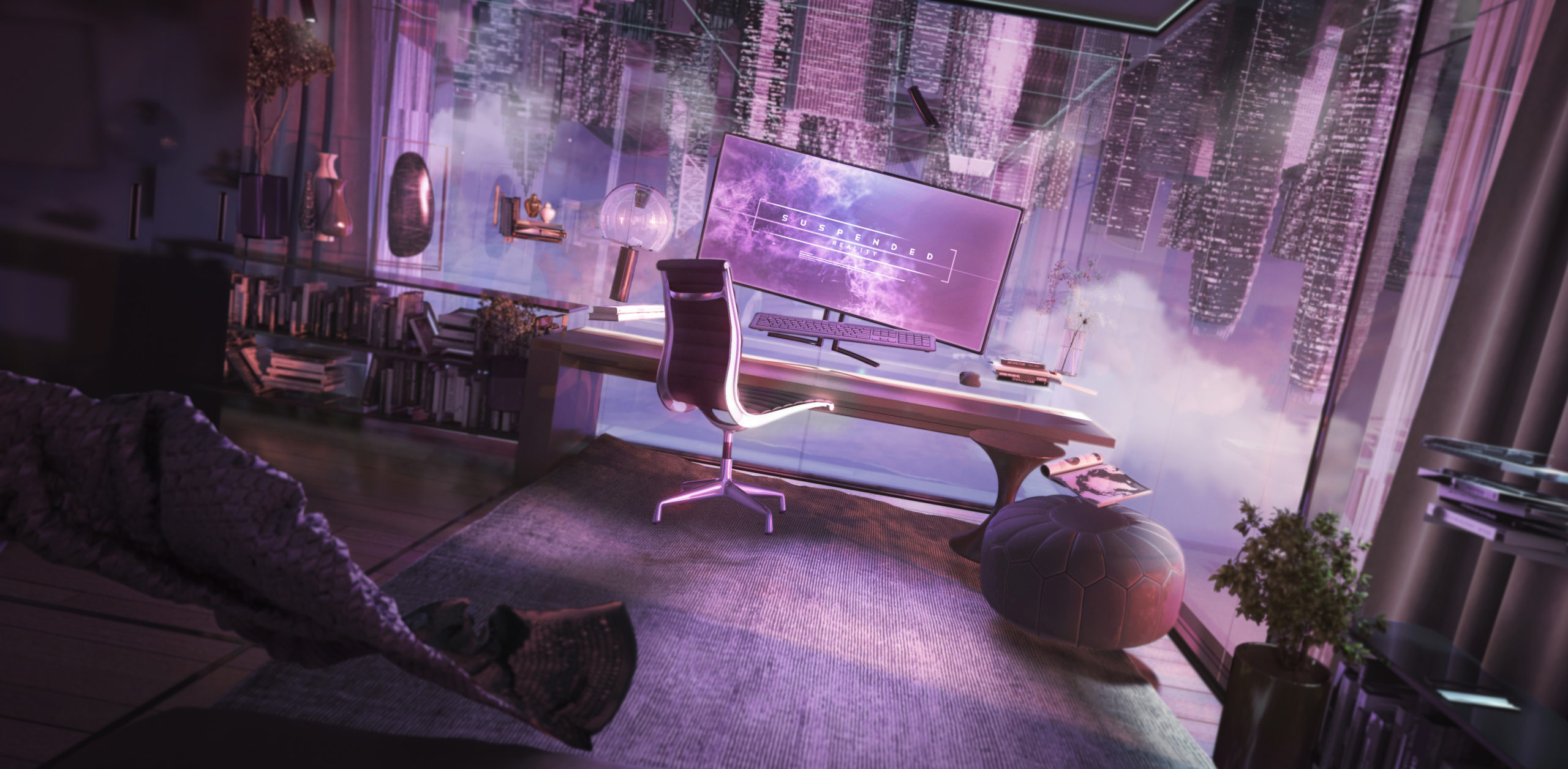Have you or your firm recently completed an impressive mixed-use building? Consider entering it in The 11th Annual A+Awards. With an Early Entry Deadline of November 4th, 2022, there’s no time waste — get started on your submission today:
Historically, mixed-use was the natural pattern for urban development. People would open shops on the ground floor of their homes, workshops in their backyards, and maintained residential areas on the upper floors. This pattern continued until the industrial age. Machines and production lines not only changed our way of production but also the organization of our cities. When large-scale workspaces were built to accommodate them, the separation of home and work had a ripple effect that spilled over into commercial space.
As we entered the 21st century, population and city growth reached a tipping point. In cities across the globe, transportation between different urban areas has become either inefficient or impossible due to heavy traffic and sprawling city sizes. Answering the question of how to wisely arrange multiple functional areas within one single development is now essential. Developers and designers must tackle this from both economic and practical perspectives. The following collection provides eight A+Award-winning mixed-use projects that exemplify successful approaches to mixed-use design. By allowing various functions to prosperously co-exist, mixed-use planning promotes more diverse and dynamic neighborhood development.
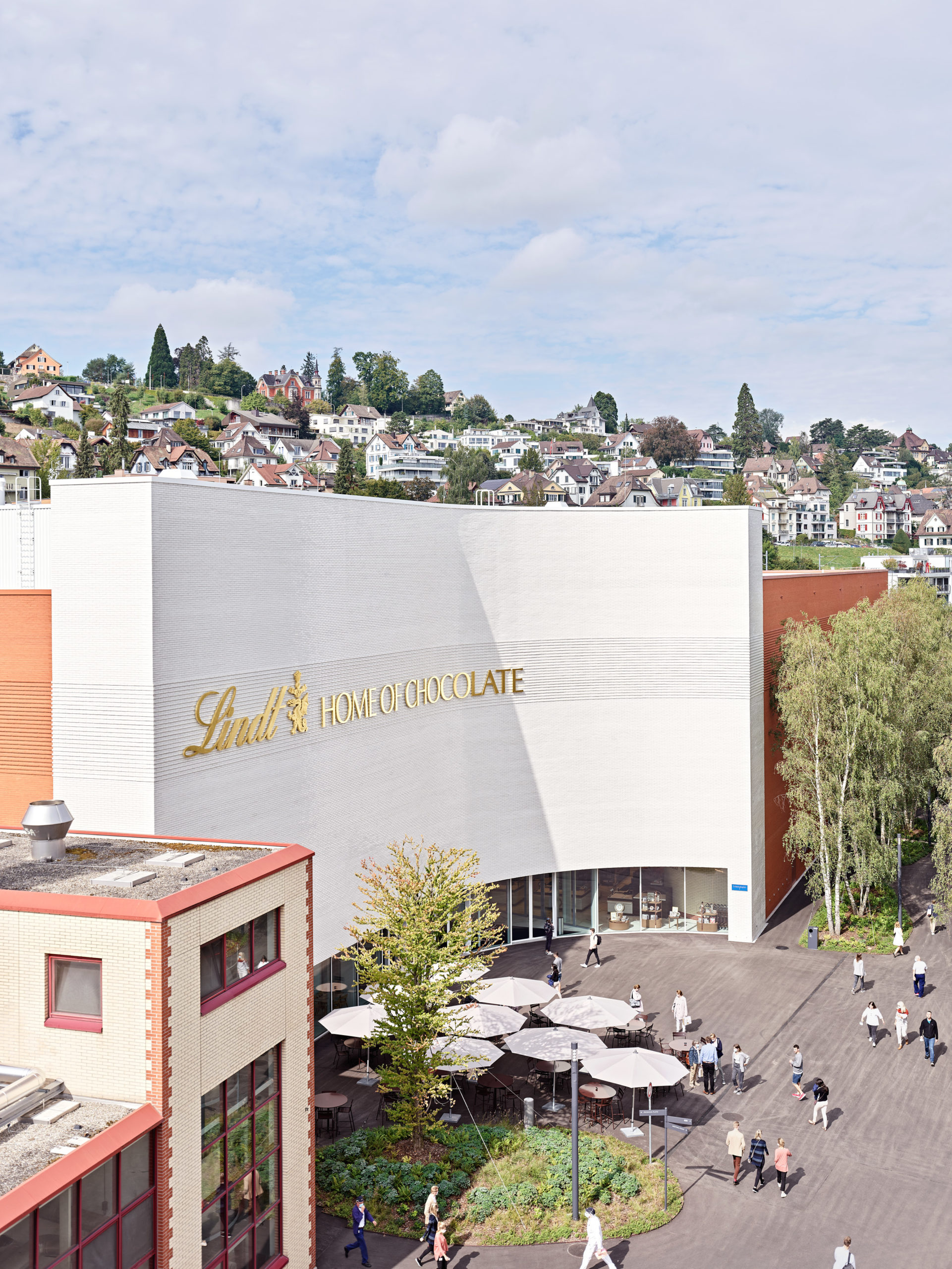
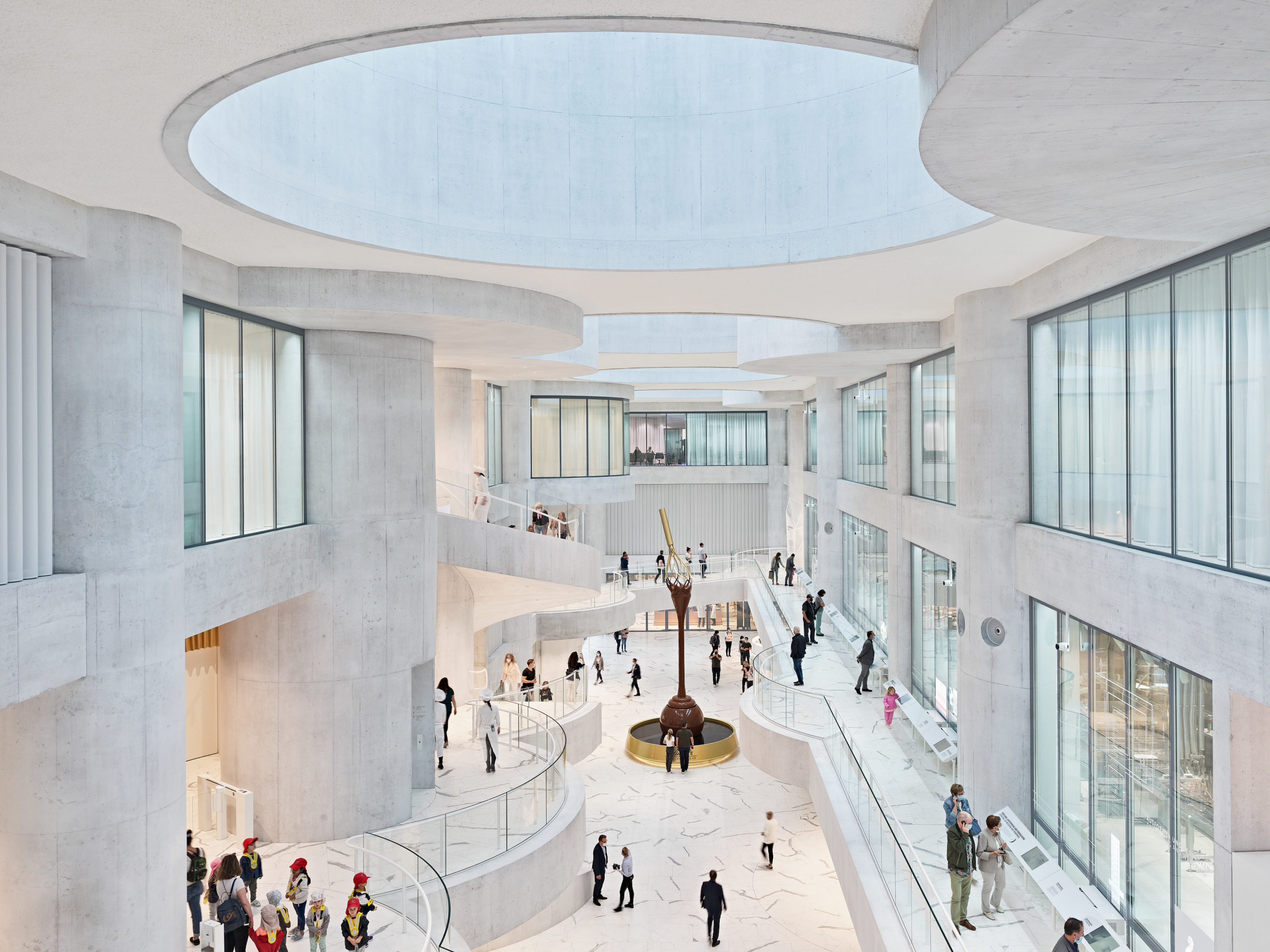 Lindt Home of Chocolate by Christ & Gantenbein, Kilchberg, Switzerland
Lindt Home of Chocolate by Christ & Gantenbein, Kilchberg, Switzerland
Jury Winner, 2021 A+Awards, Mixed Use
The headquarter of Lindt & Sprüngli is a commercial complex that comprises spaces for both Lindt employees and visiting customers. A public-facing spin on a classical boxy factory building distinguishes the complex within its surrounding urban space. The building’s entrance is formed by a massive, curved façade that opens directly onto a public square.
Inside, a the circulation is organized around a three-story atrium that threads together the recreational areas on the east side of the building, including exhibition spaces, a shop and a café. A chocolate factory, a warehouse, labs and offices share a separate circulation, closed off from the public route.
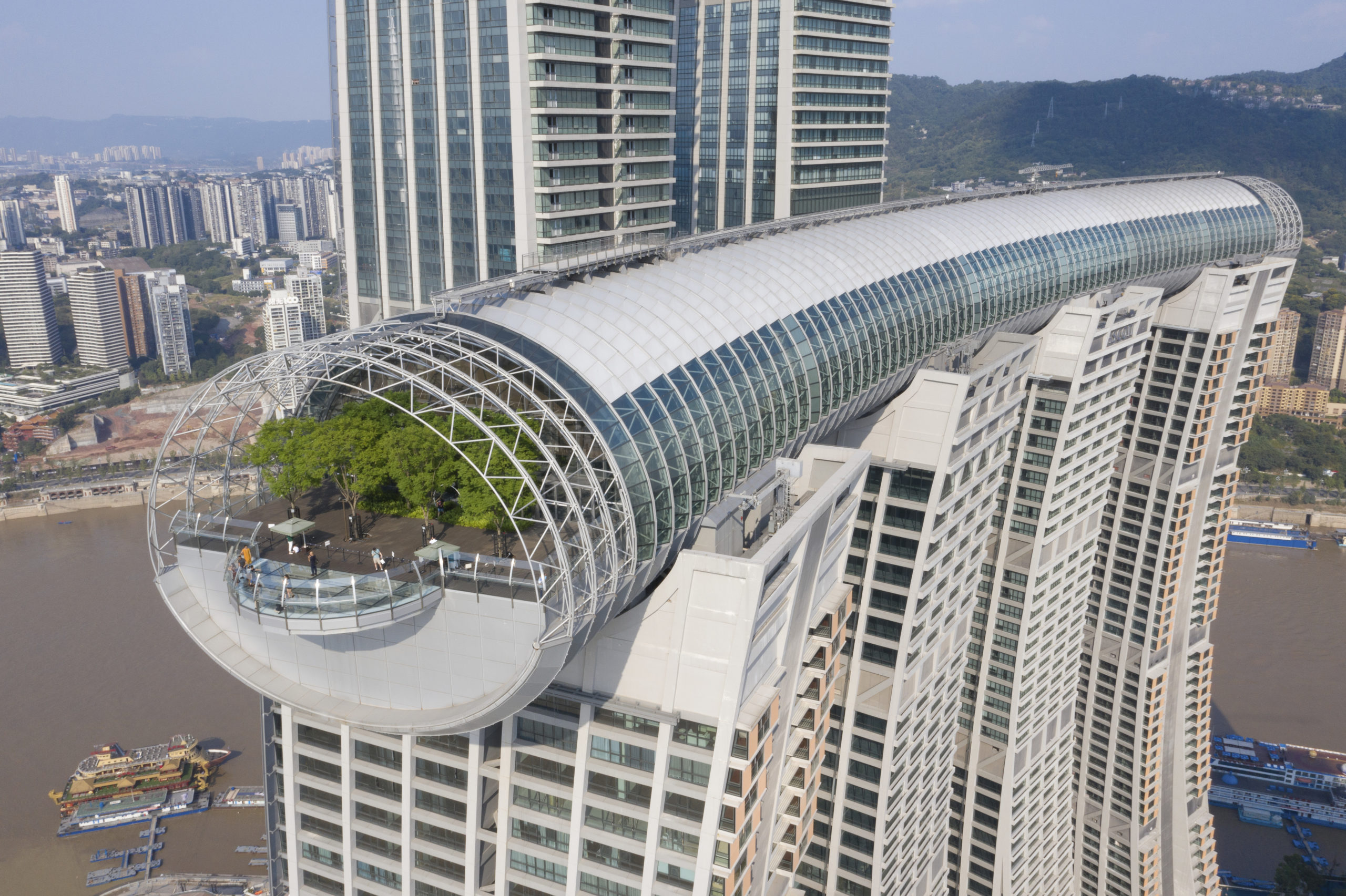
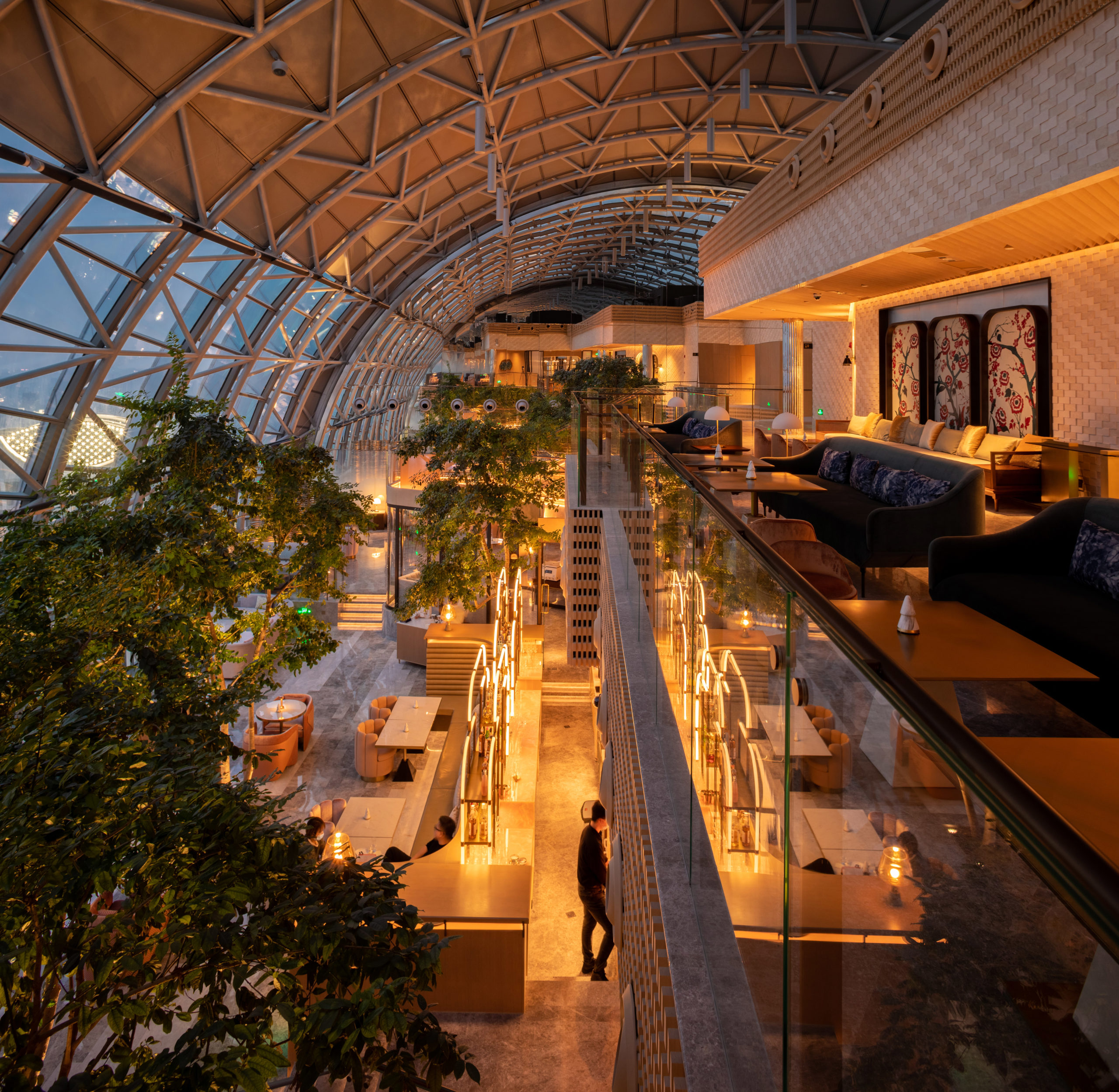 The Crystal by Safdie Architects, Chongqing, China
The Crystal by Safdie Architects, Chongqing, China
Popular Choice, 2021 A+Awards, Mixed Use
As their heights increase, in order to accommodate the growing urban population, the upper floors of high-rise buildings become more and more isolated. The Crystal aims to tackle this issue by creating a street 820 feet (250 meters) from the ground that connects the commercial users, residential users and visitors of the mixed-use development, Raffles City Chongqing. This horizontal volume contains amenities such as a pool, restaurants, clubhouse and garden. The linear circulation provides more encounters.
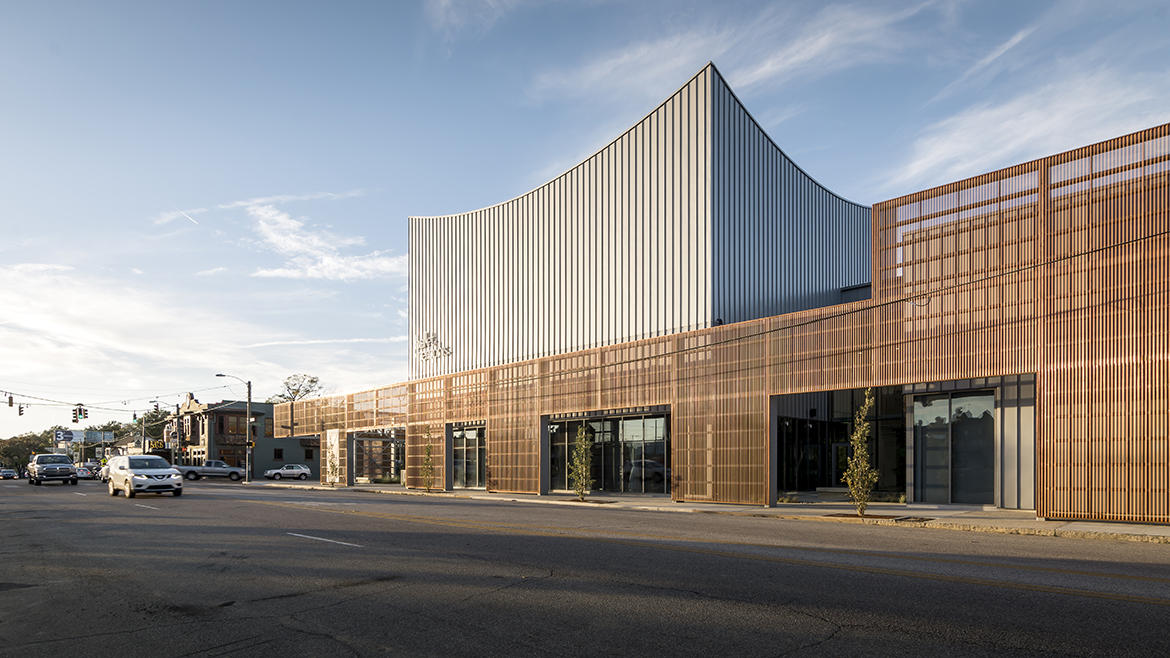
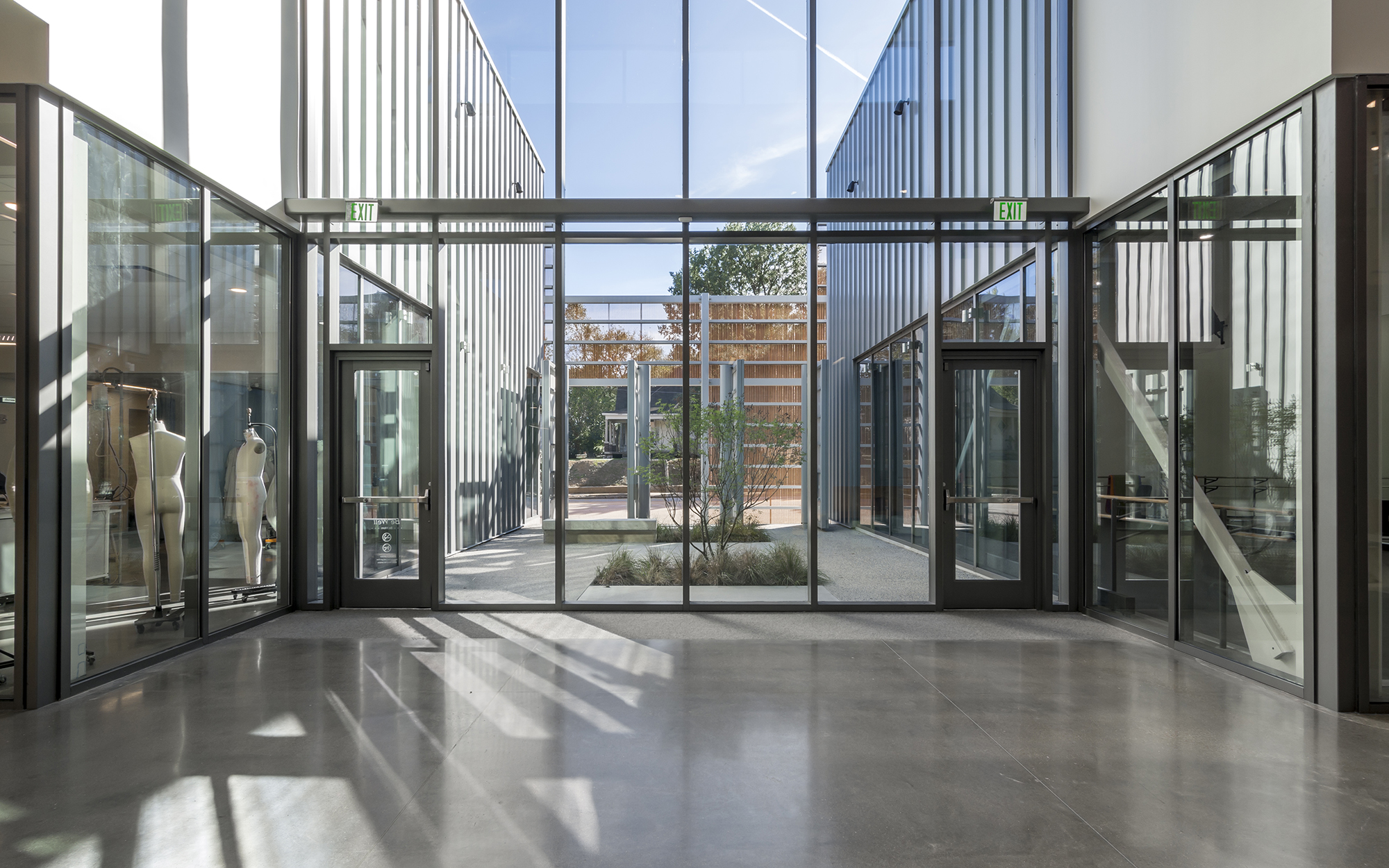 Ballet Memphis by archimania, Memphis, TN, United States
Ballet Memphis by archimania, Memphis, TN, United States
Jury Winner, 2020 A+Awards, Mixed Use
The project is a commercial complex consisting of rehearsal spaces for professionals, a dance school for 200 children, as well as smaller studios for pilates classes, a costume store and a cafe. It provides spaces for both professional training and community activities. The lower part of the complex is covered by copper screens, which are reminiscent of the appearance of a music box while creating a partially open space between the indoor and the street.
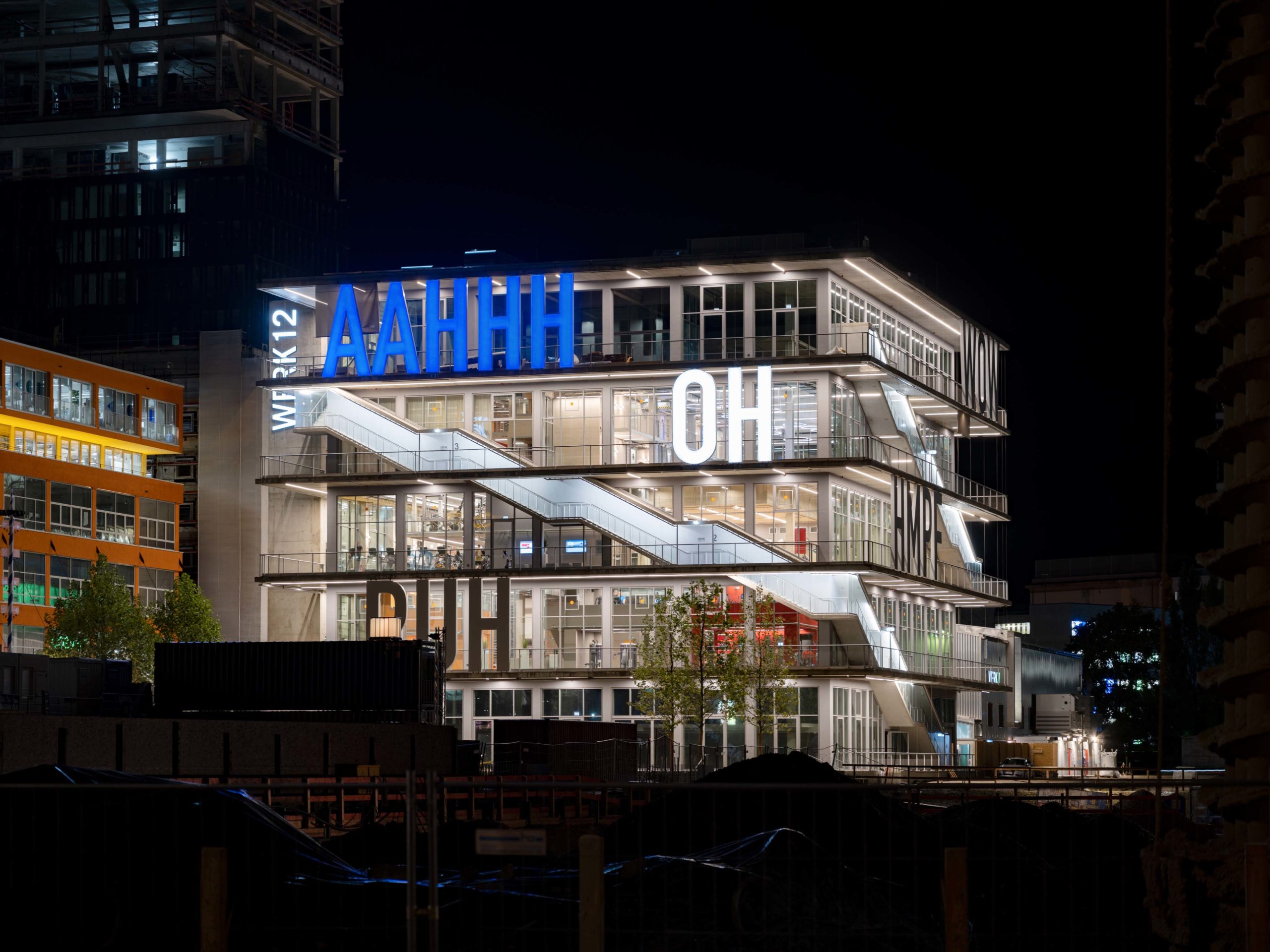
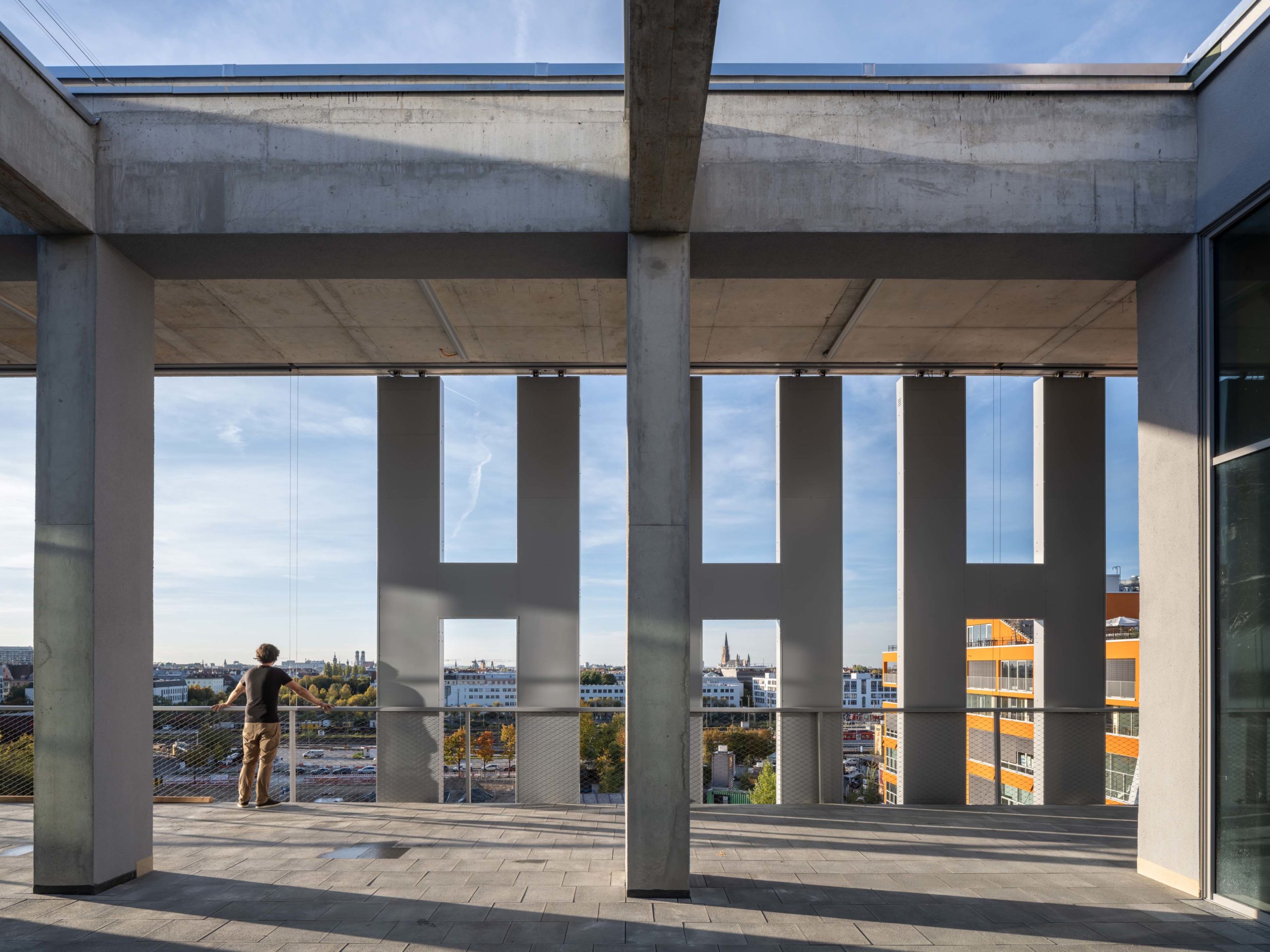 WERK12 by MVRDV, Munich, Germany
WERK12 by MVRDV, Munich, Germany
Popular Choice, 2020 A+Awards, Mixed Use
As part of the urban regeneration plan of the industrial site next to Munich’s East Station, WERK12 is a mixed-use commercial building that houses offices on the top floor, a gym and a swimming pool on three middle floors, and restaurants and bars on the street level. The five-meter-tall verbal expressions on the façade refer to the graffiti culture of the old site. The overall transparent façade compounded by the 10 foot (3.25 meter) wide terraces on each level connect the interior spaces externally, opening the building to its surrounding neighborhood context.
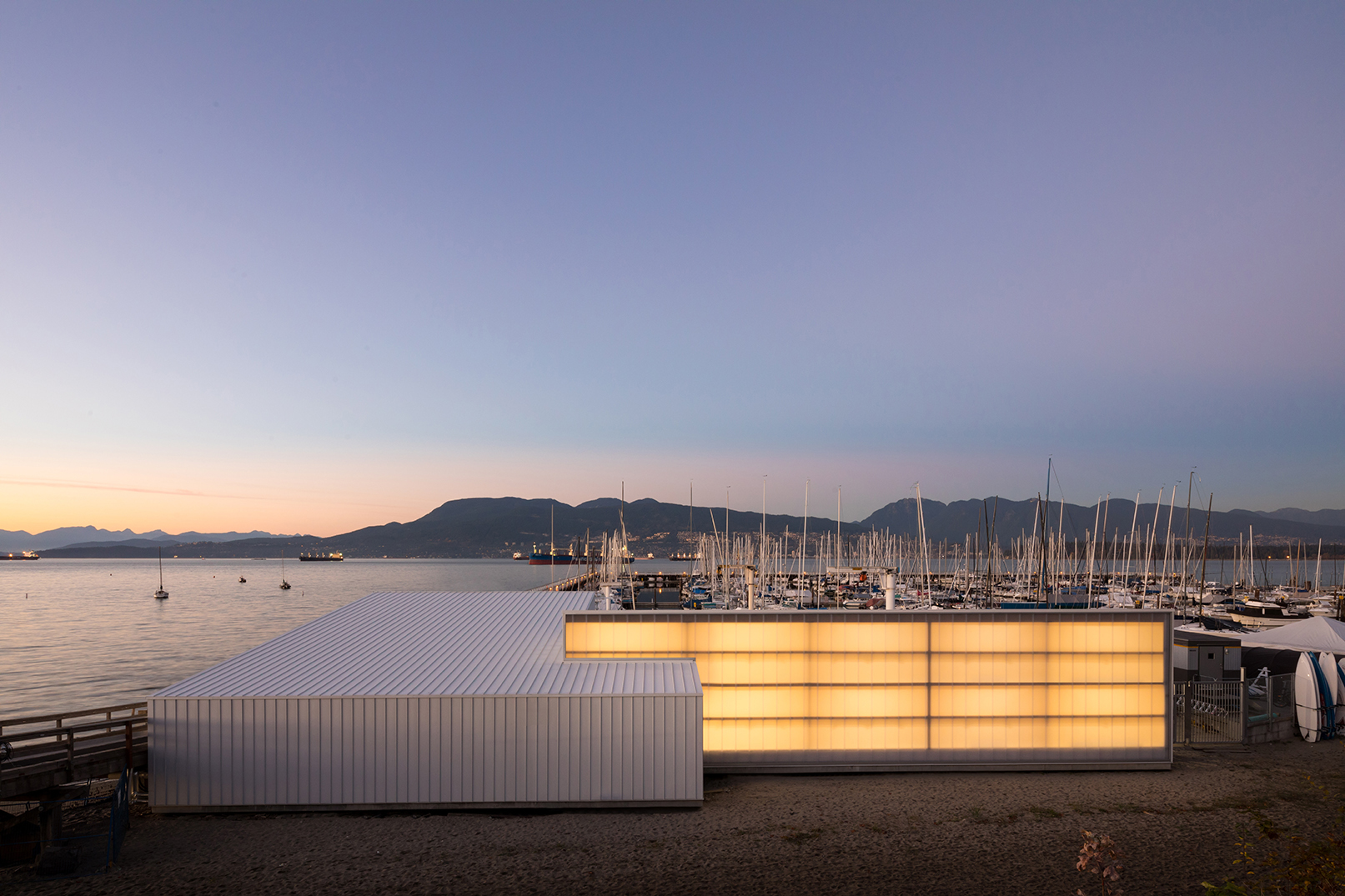
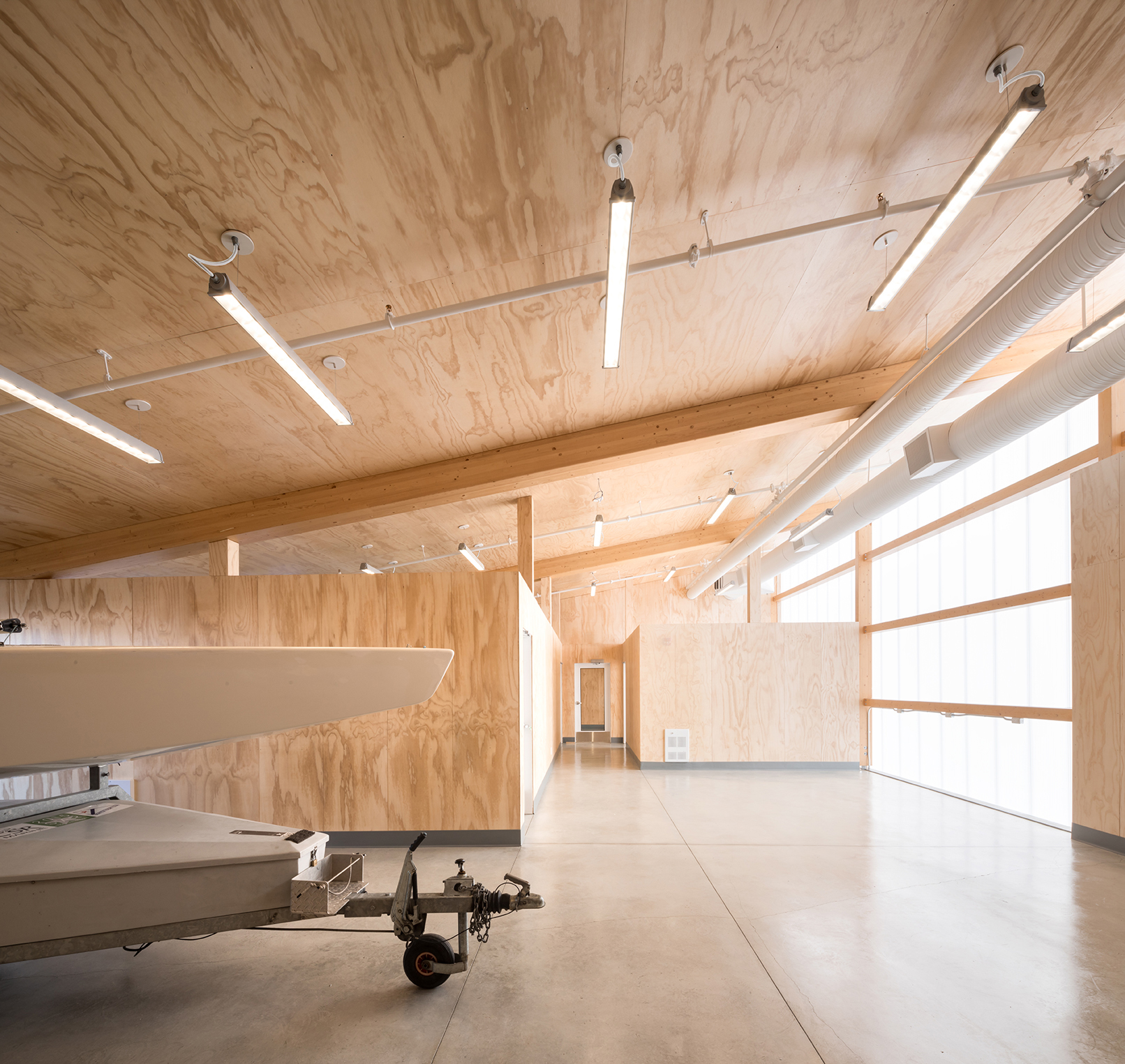 The Dock Building by MGA | MICHAEL GREEN ARCHITECTURE, Vancouver, Canada
The Dock Building by MGA | MICHAEL GREEN ARCHITECTURE, Vancouver, Canada
Jury Winner, 2019 A+Awards, Mixed Use | Jury Winner, 2019 A+Awards, Architecture +Façades
The Dock Building is set amongst a marina filled with sailboats in Vancouver. The building is fitted with washrooms and showers, offices, training spaces for children and sailboat maintenance studios. A significant amount of the modest budget went towards stabilizing the structure’s foundation on the tide-meeting site. This meant that the rest of the building would need to be relatively simple.
Facing the land, the translucent façade turns the building into a lantern at night. Facing the waterfront, offices on the lower level are glazed to provide better views of the dock while a wood screen hides the mechanical systems on the higher level away from public sight. The rest of the building is covered in white standing seam metal panels to reflect the color of sailboats.
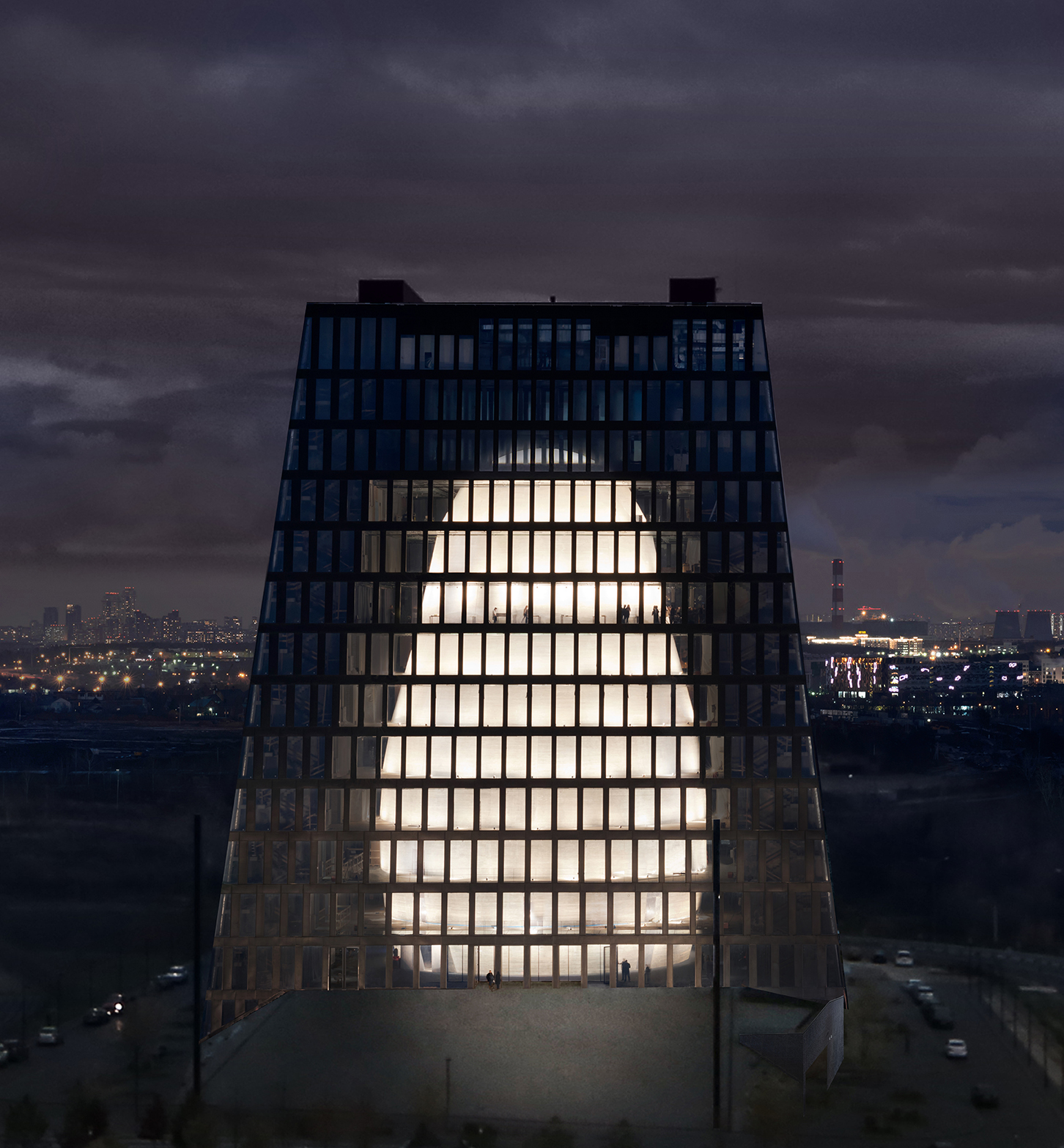
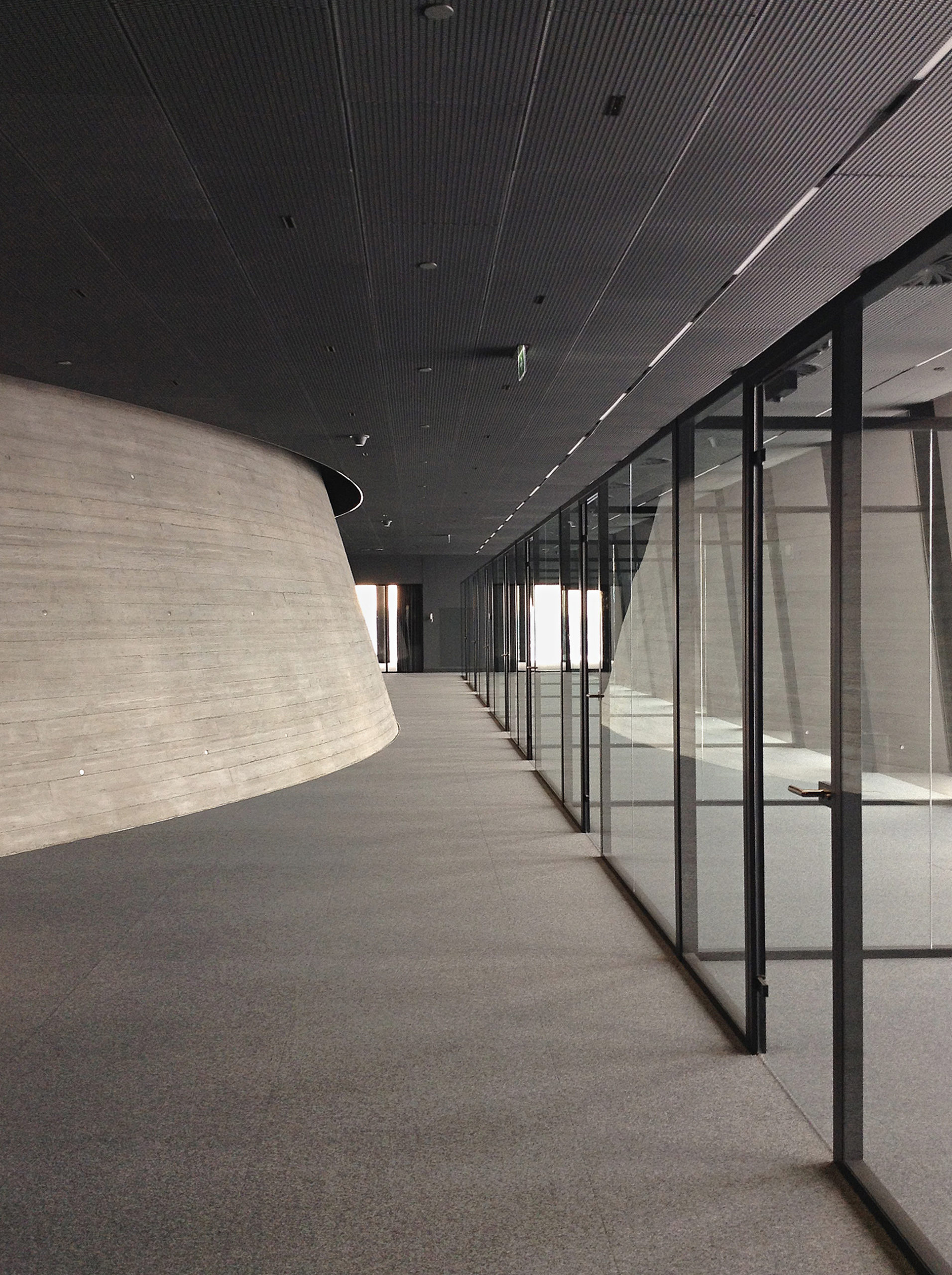 MATREX by Bernaskoni, Moscow, Russia
MATREX by Bernaskoni, Moscow, Russia
Jury Winner, 2019 A+Awards, Mixed Use
MATREX is the central public building of the high-tech district of Skolkovo Innovation Centre in Moscow. It accommodates offices for start-up businesses, exhibition spaces, a conference center, a restaurant, a gym and more. The void in the center of the building is carved into the shape of a matryoshka, which reveals its form when the building is illuminated from within at night. Inside, the spaces are connected by the 1, 640 foot (500-meter) long museum walkway that spirals upwards to the upper floors.
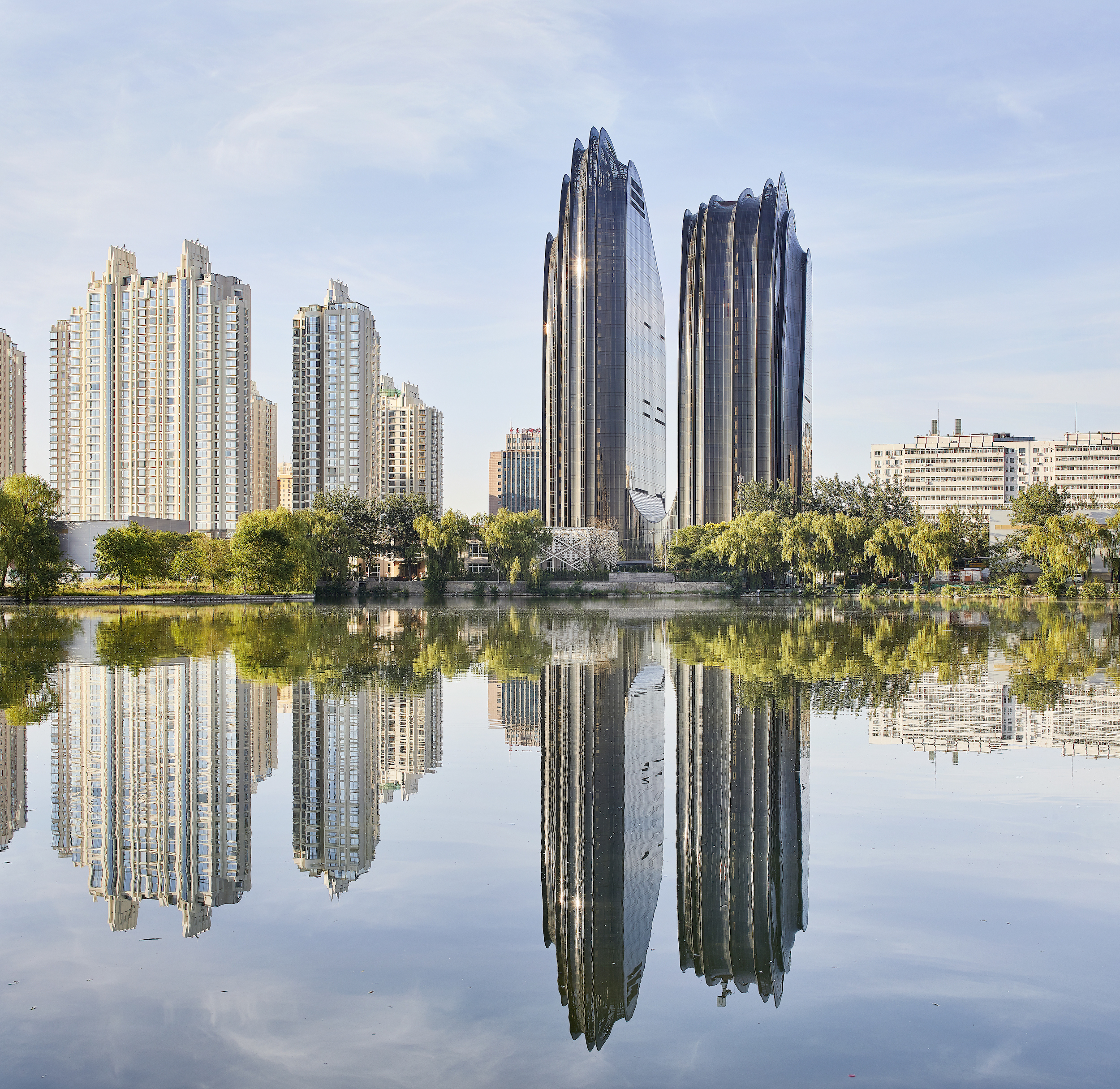
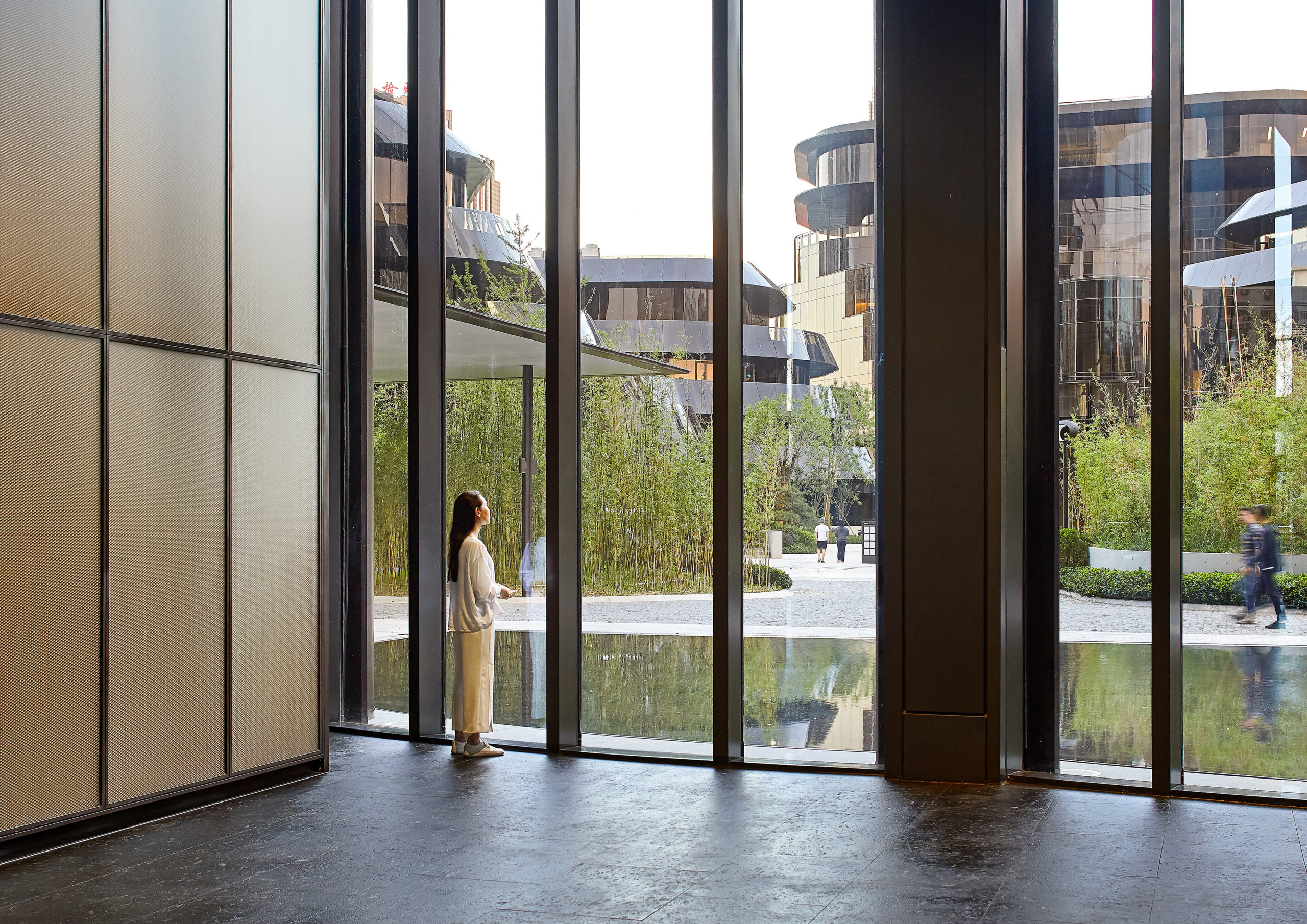 Chaoyang Park Plaza by MAD, Beijing, China
Chaoyang Park Plaza by MAD, Beijing, China
Jury Winner, 2018 A+Awards, Mixed Use
Chaoyang Park Plaza is an abstracted extension of the urban green area into the sky. The two towers incorporate the shape of mountains, which contrast the boxy buildings around. The overall dark finishing resembles traditional Chinese ink painting. Apart from the two office towers, the design team also scatter a series of low to mid-rise commercial and residential buildings on the plaza, which all share the same outdoor green area.
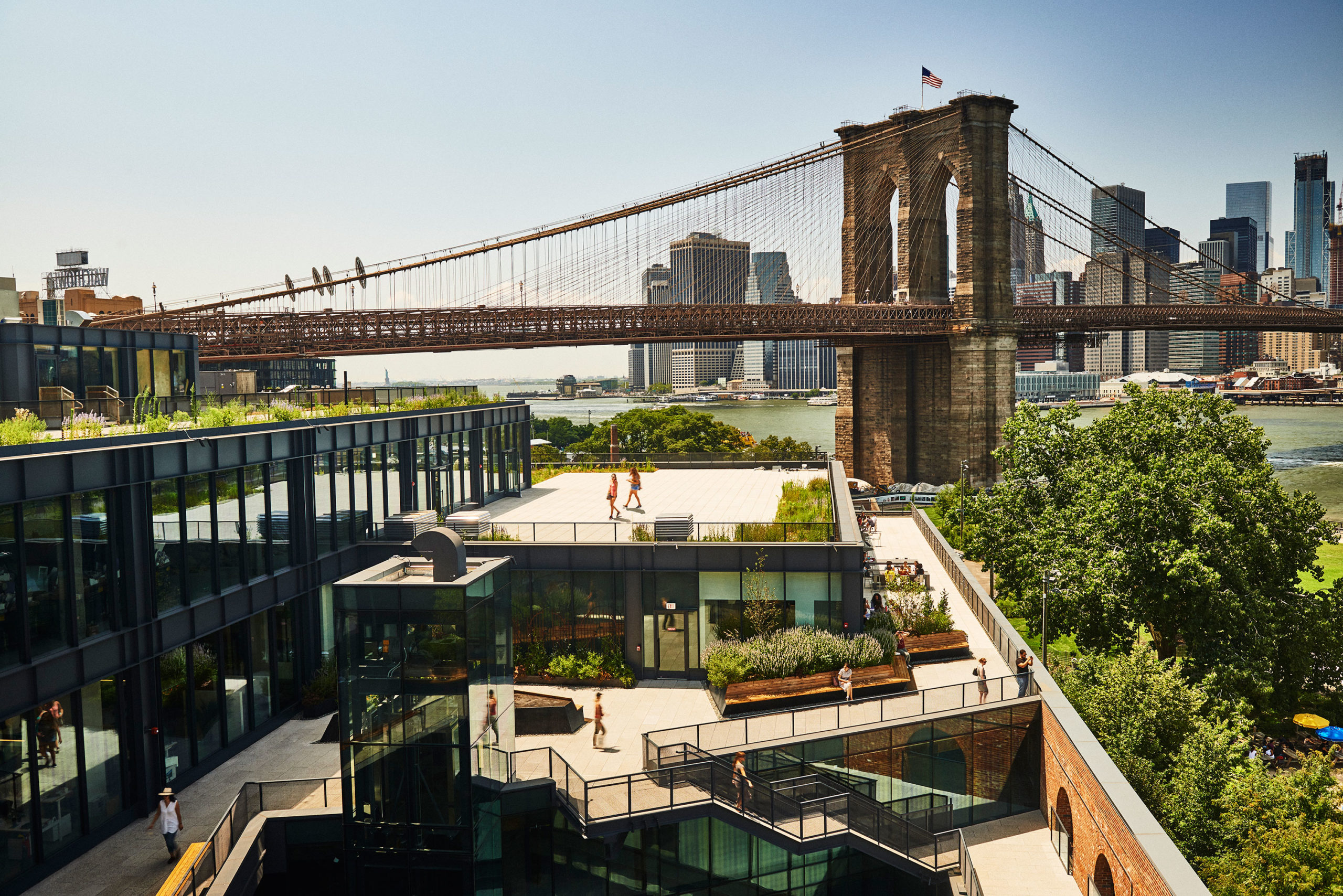
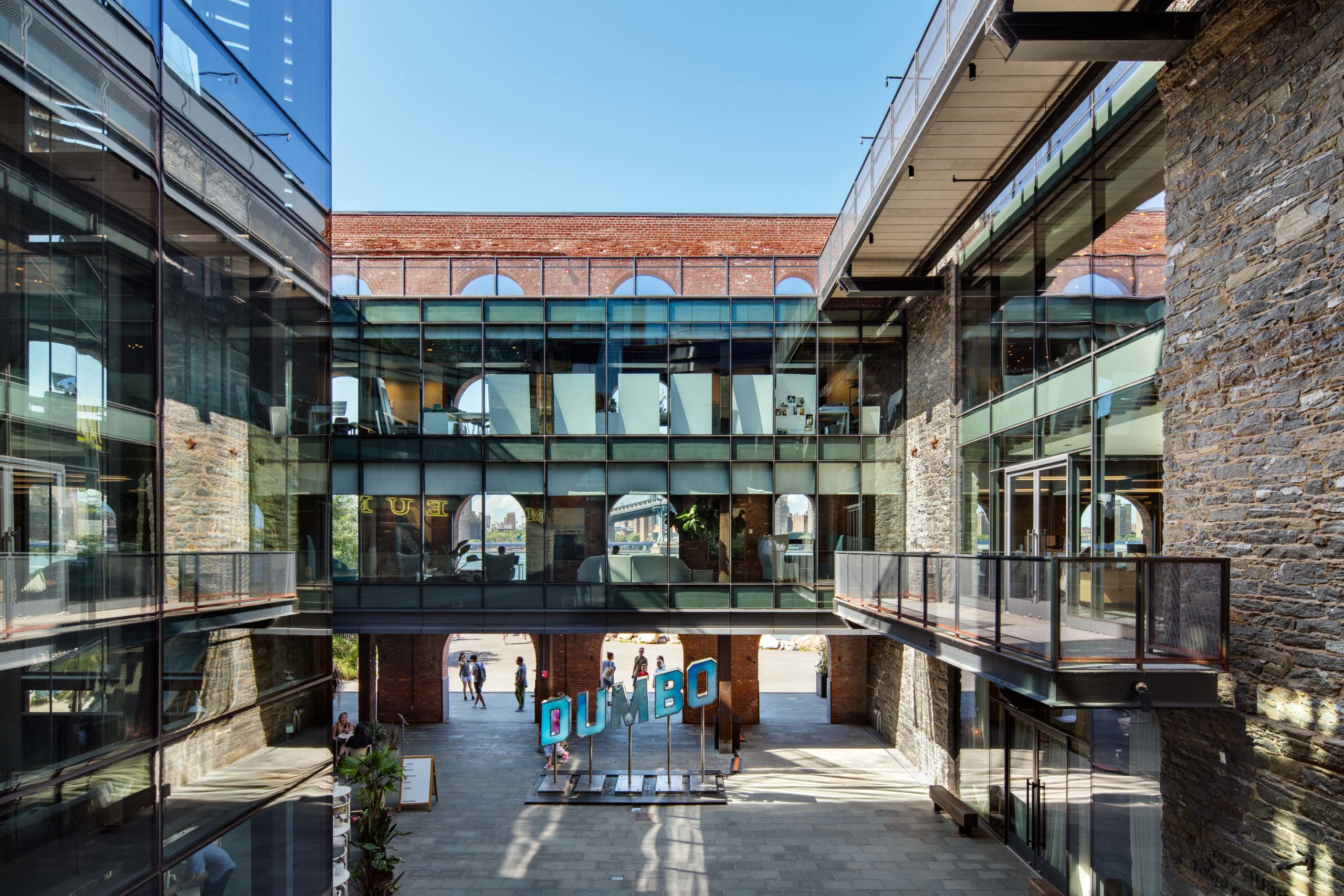 Empire Stores by STUDIO V Architecture, Brooklyn, New York, NY, United States
Empire Stores by STUDIO V Architecture, Brooklyn, New York, NY, United States
Popular Choice, 2018 A+Awards, Mixed Use
Located on the Brooklyn waterfront that faces Manhattan, the Empire Stores is a renovated complex that provides offices and public spaces with cultural and hospitality amenities to create a balance between works and recreations. A glass and steel addition transforms the seven civil-war era brick structure, and the implementation of green roofs revitalize the area with a sense of modernity. The roof garden exists not only as a place to relax but also as a viewing platform to the stunning view of the bridge connecting Brooklyn and Manhattan, as well as the Manhattan skyline behind.
Have you or your firm recently completed an impressive mixed-use building? Consider entering it in The 11th Annual A+Awards. With an Early Entry Deadline of November 4th, 2022, there’s no time waste — get started on your submission today:
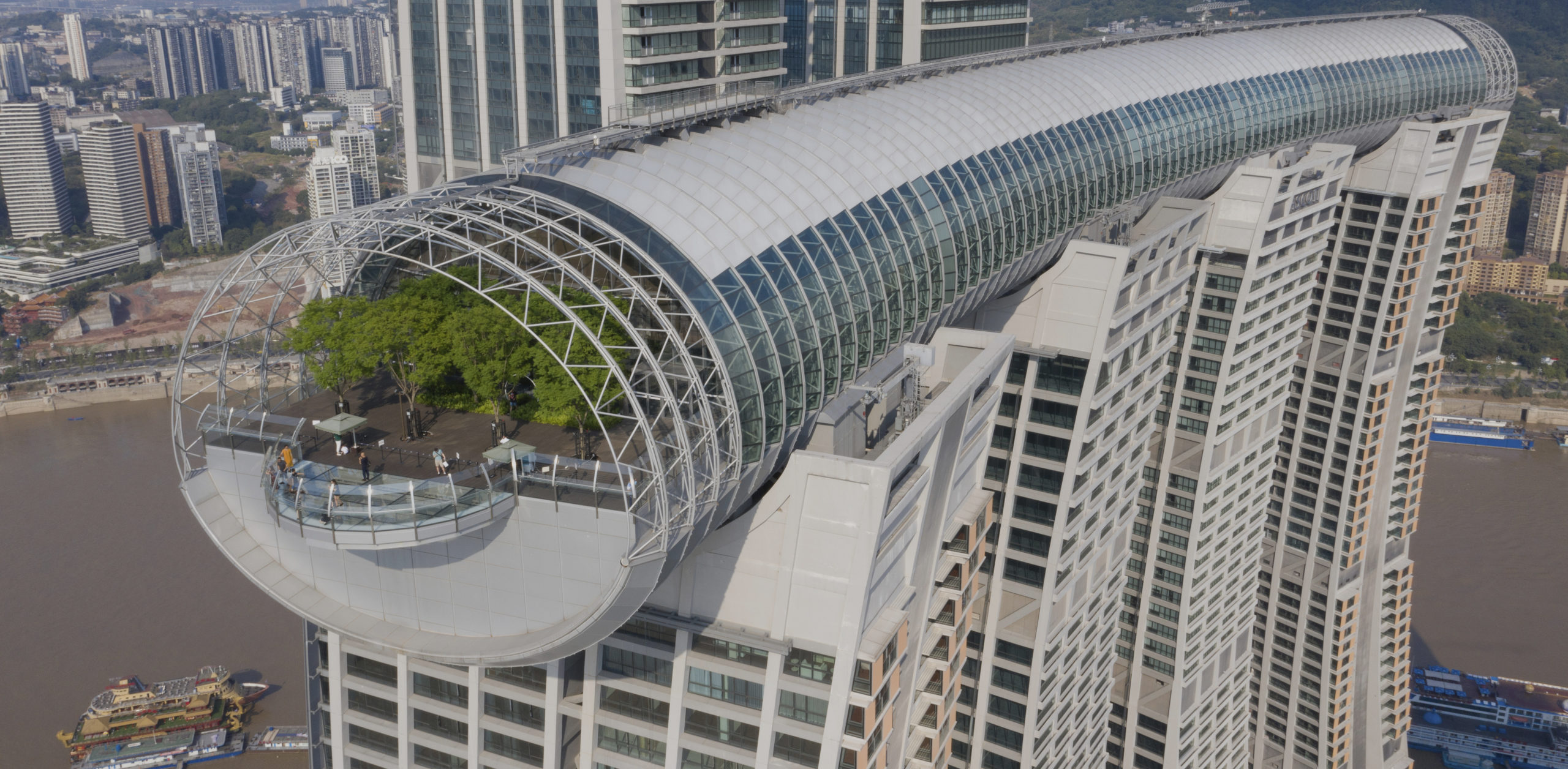
 Ballet Memphis
Ballet Memphis  Chaoyang Park Plaza
Chaoyang Park Plaza  The Dock Building
The Dock Building  WERK12
WERK12 