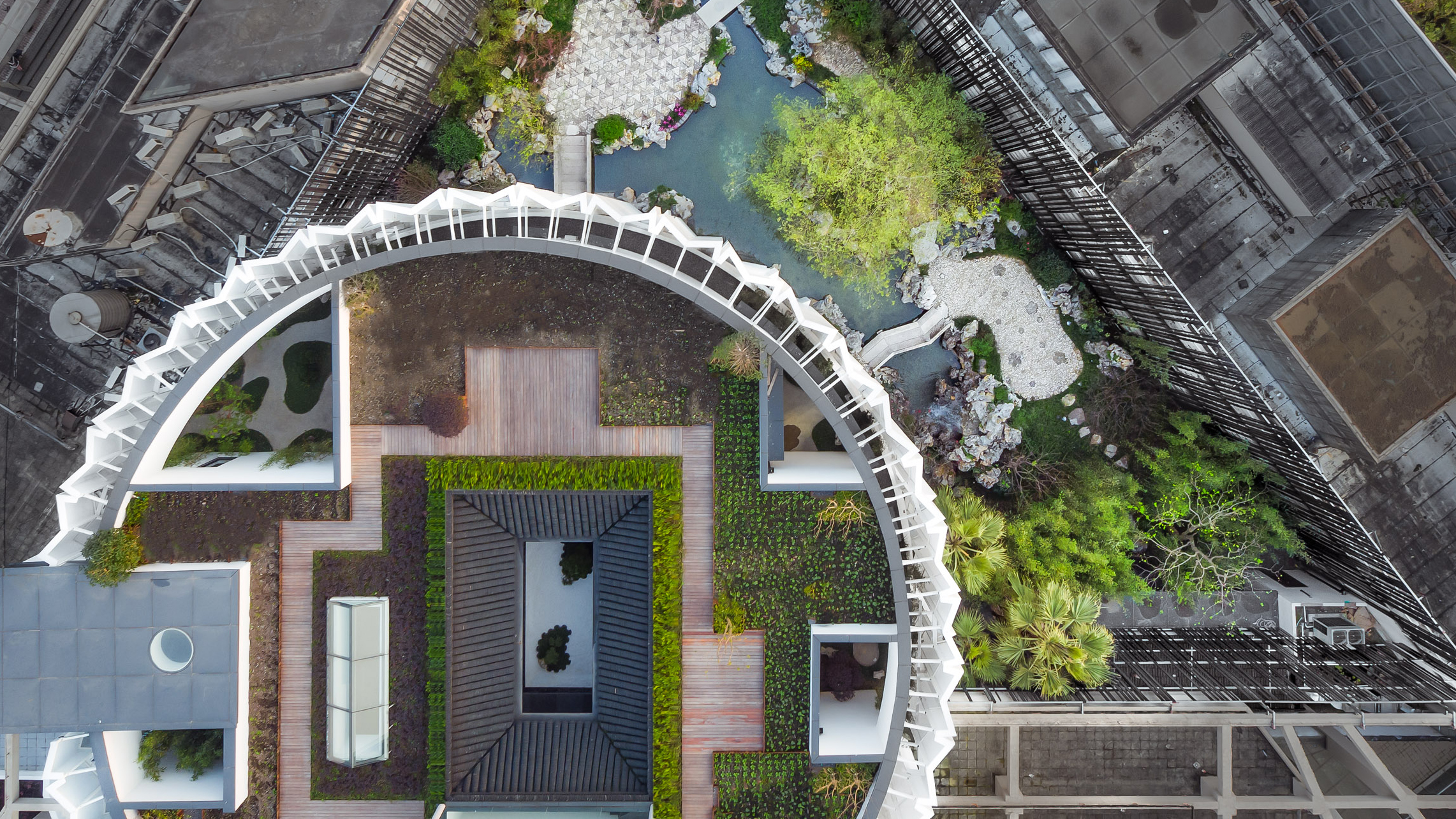Architizer's A+Product Awards is open for submissions, with the Extended Entry Deadline fast approaching on Friday, February 23rd. Get your products in front of the AEC industry’s most renowned designers by submitting today.
Metal mesh is a captivating building material that can be applied in many architectural settings. In some cases, the material is used as an innovative solution to cover up dilapidated buildings, cloaking the structure in a rejuvenating veil. In others, the material is a mainstay within a completely fresh design. No matter what leads architects to select it, the material adapts to buildings of all shapes, sizes and ages, and holds every promise of yielding a luminous and airy space. It is the ultimate keeper of secrets — it incorporates just enough perforations to entice your curiosity, without ever giving too much away.

© Tzannes

© Tzannes
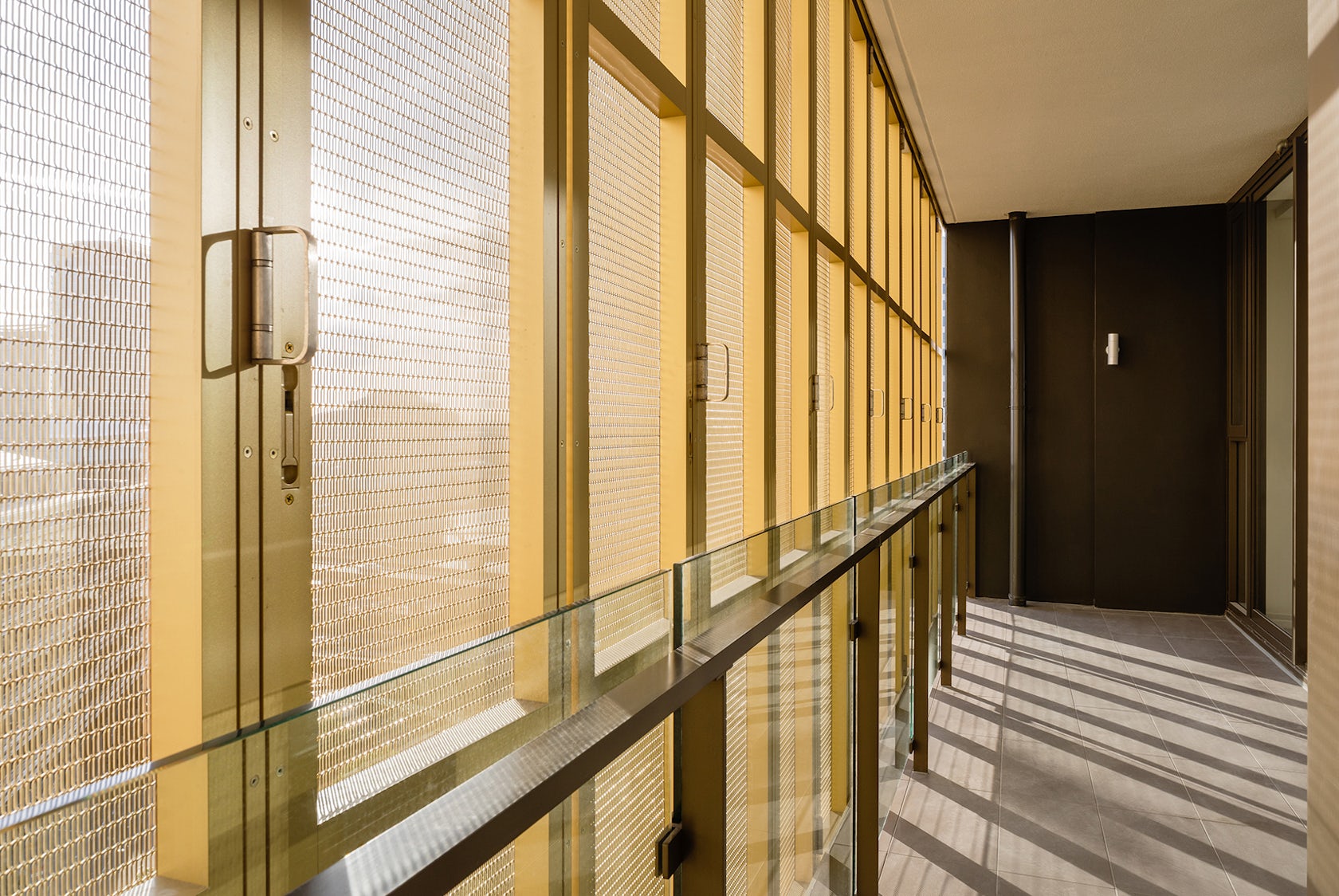
© Tzannes
Day Street Apartments by Tzannes, Sydney, Australia
When late afternoon sun hits Day Street Apartments, more than 1,150 anodized aluminum mesh shutters glow pure gold, softly filtering light into the apartments and illuminating the precinct below. The building is composed of a four-story brick base, which anchors the building down to its streetscape, while an articulate tower contains apartments on the upper levels. With this new design, Tzannes sought to provide the neighborhood with beauty, amenity and functionality.

© VIB Architecture
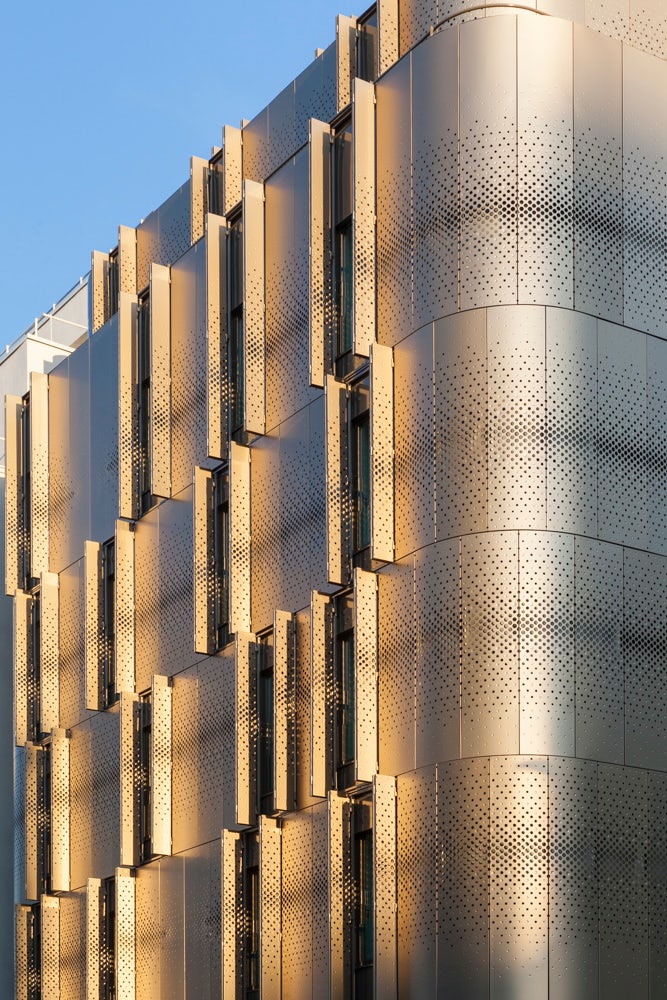
© VIB Architecture
Student Housing and Nursery by VIB Architecture, Paris, France
Metallic Façade by TOLARTOIS, FRANCANO and FERRARI brun
This mixed-use building by VIB Architecture include 89 units of housing and a nursery for 66 children. The apartments overlook the vibrant street while the nursery is tucked away, in a quiet and sunny backend courtyard. With a perforated aluminum skin and rounded edges, the building visually stands out within its richly historical neighborhood.

© AGi architects
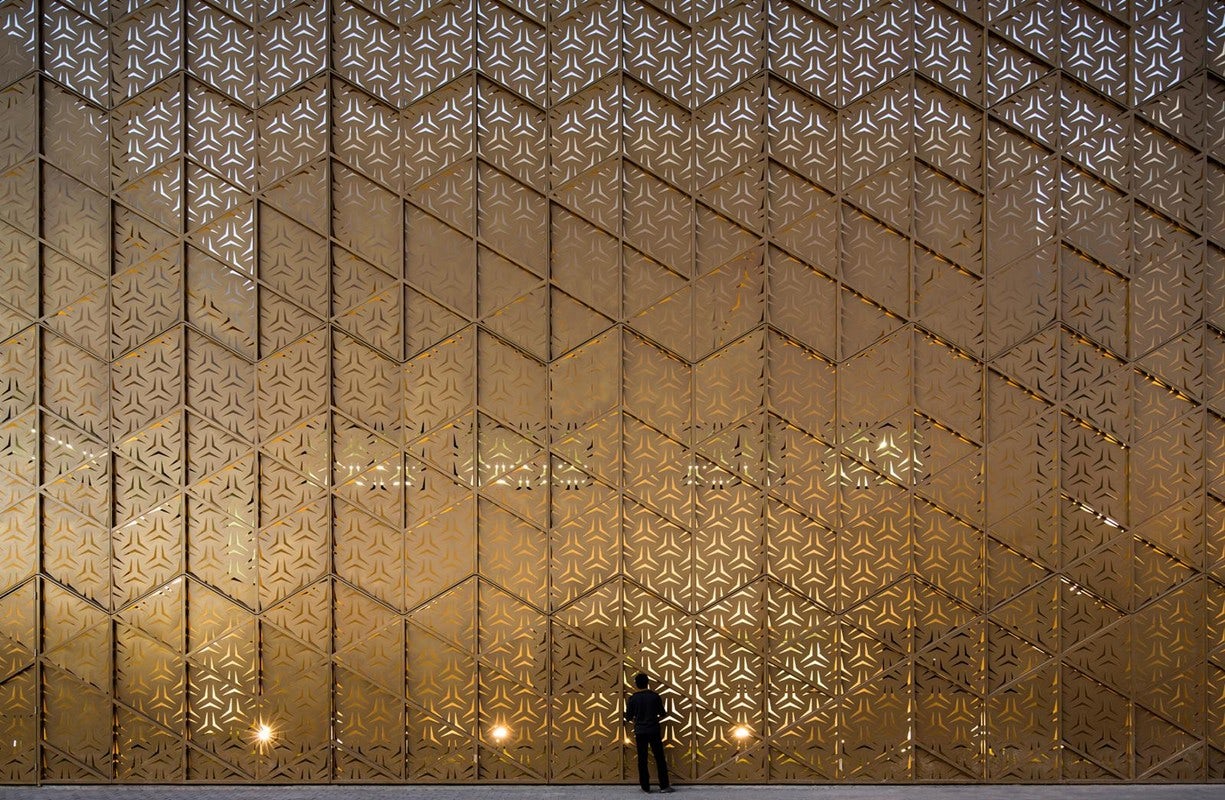
© AGi architects

© AGi architects
Ali Mohammed T. Al-Ghanim Clinic by AGi architects, Kuwait
From afar, Ali Mohammed T. Al-Ghanim Clinic appears to be a monolithic element that is fortressed with high walls. Up close, the building features a metal mesh façade that is perforated in a mesmerizing geometric pattern. The unique façade provides generous light filtration and ventilation, and forges a close connection between the building’s interior spaces and its outdoor courtyards.
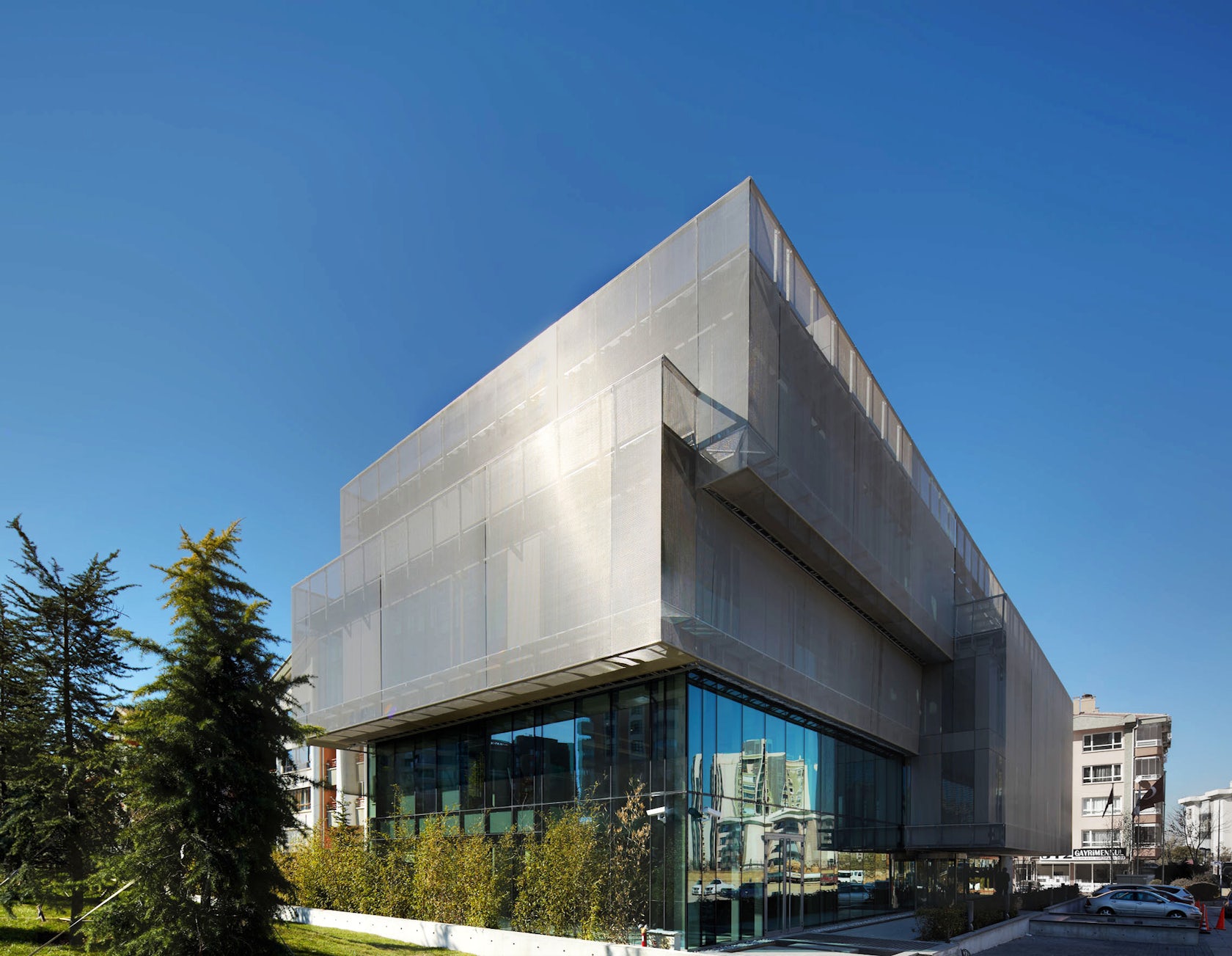
© AVCI Architects

© AVCI Architects
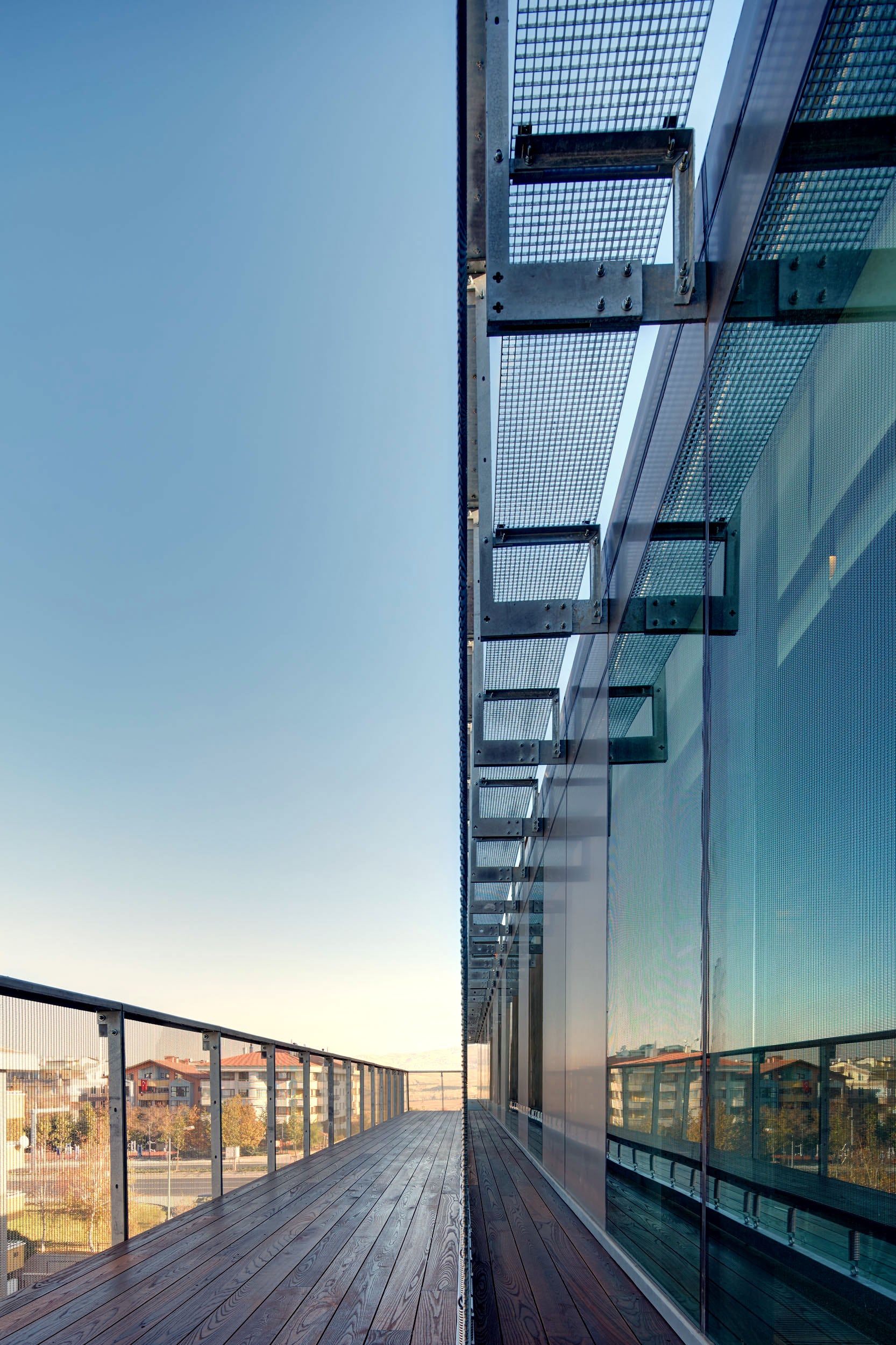
© AVCI Architects
Turkish Contractor’s Association HQby AVCI Architects, Ankara, Turkey
Metal Façade by GKD-USA
Turkish Contractor’s Association HQ by AVCI Architects is regarded as a showcase of cutting edge environmental design. The external skin is made of two layers: The first is a classic frameless glass panel system and the second is a layer of stainless steel mesh. During the day, the delicate screen system provides optimal shading, while at night the interior of the building is lit up and completely visible from the outside.
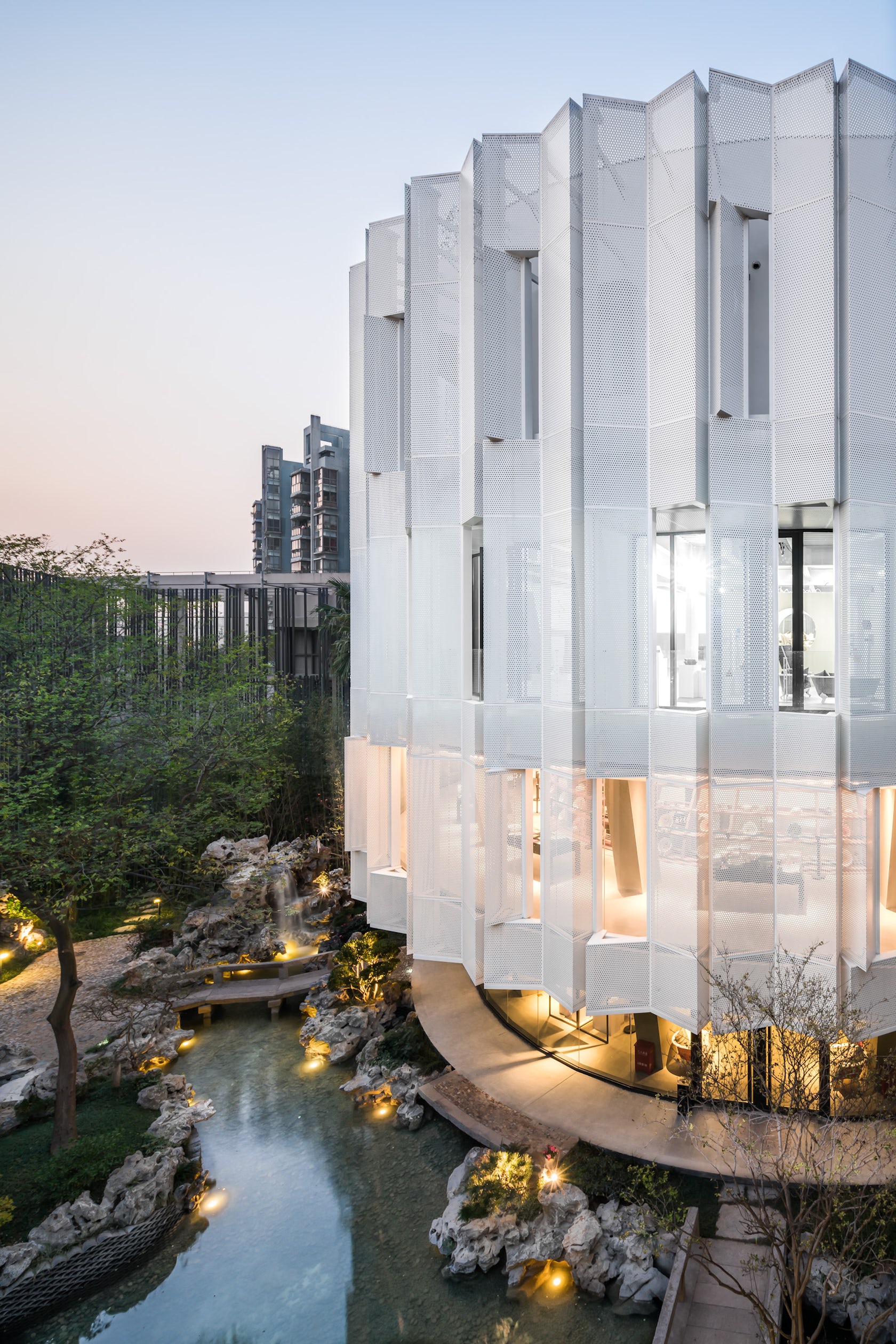
© Wutopia Lab
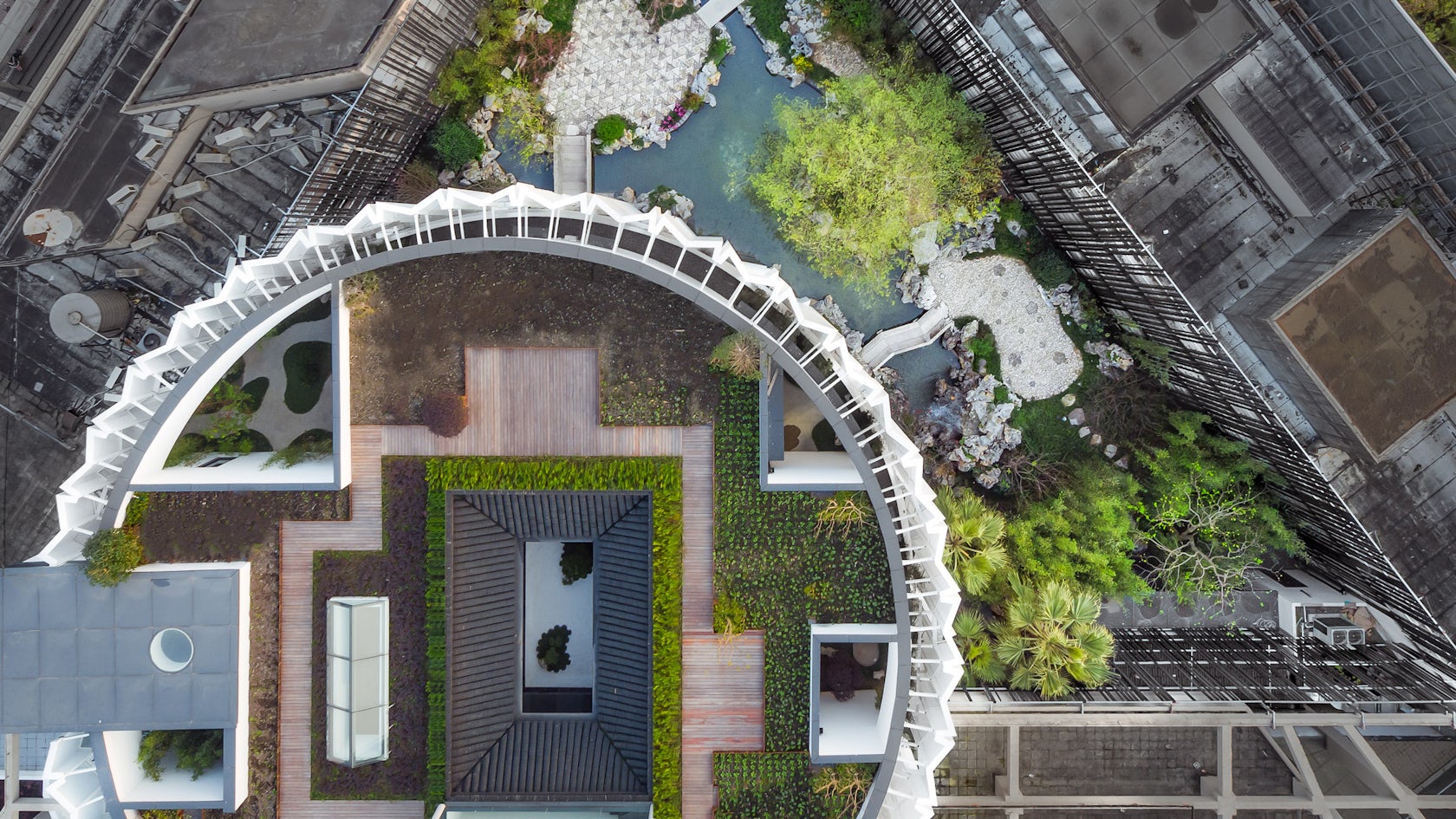
© Wutopia Lab

© Wutopia Lab
Eight tenths Garden by wutopia lab, Shanghai, China
Eight tenths Garden is an art museum dedicated to arts and crafts, which also includes a coffee shop, library, offices and a bed and breakfast. The building is caged in by a massive and dynamic fence, which is composed of white pixelated aluminum. The stunning design resembles a delicately folding fan and acts as a mediative blur between the interior and exterior.

© Modulorbeat Ambitious Urbanists & Planners
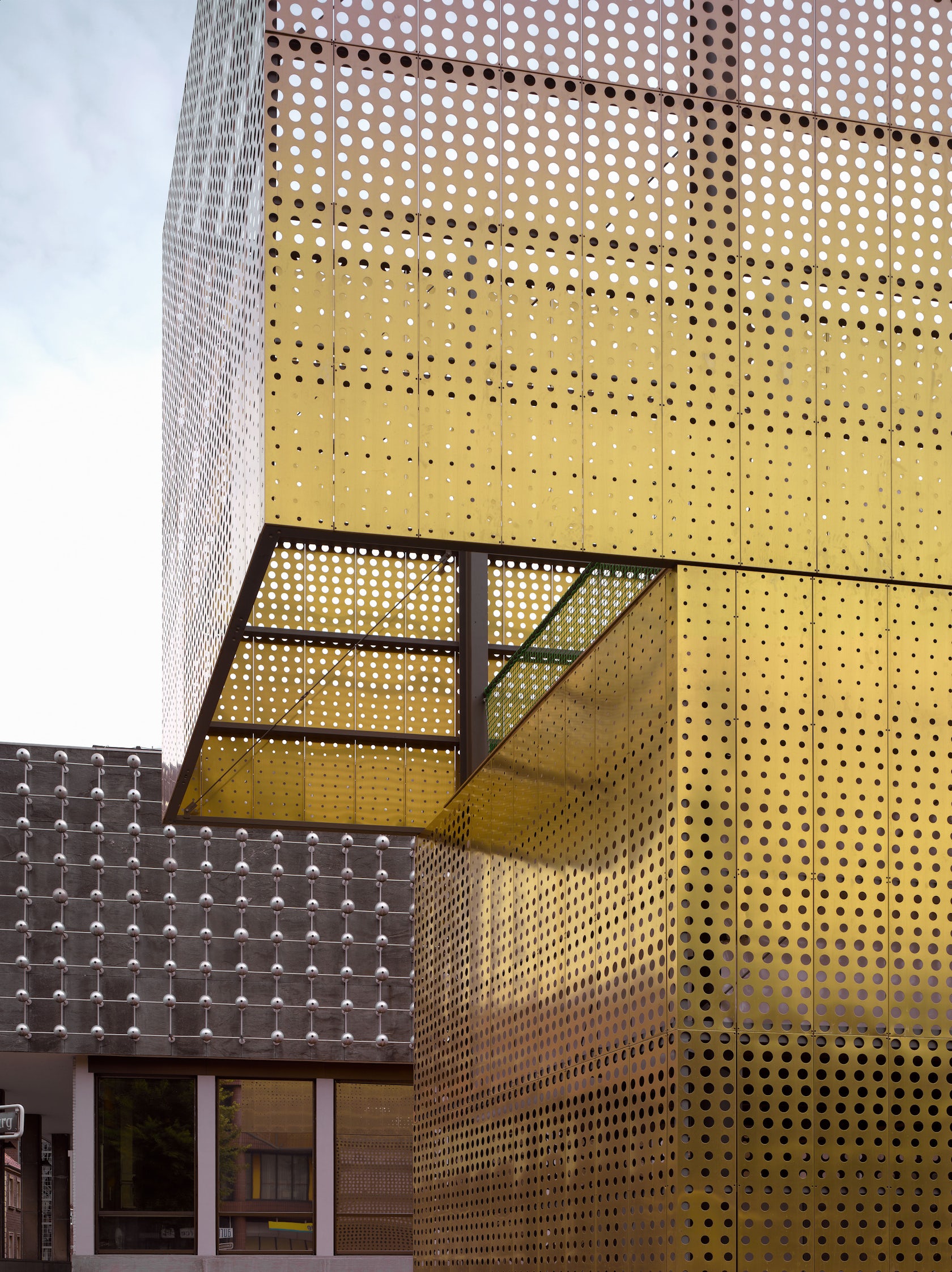
© Modulorbeat Ambitious Urbanists & Planners
switch / skuptur projekteby Modulorbeat Ambitious Urbanists & Planners, Münster, Germany
Located across from Münster’s Museum of Art and Cultural History, the switch / skuptur projekte was a temporary structure entirely clad in golden copper alloy panels. The decorative golden façade features evenly distributed round perforations of varying diameters. In the evening, the interior of the pavilion is completely lit up, which casts out a soft shimmering glow and creates a magical interplay between light and space.

© Architectus

© Architectus

© Architectus
Thames Treasury and Research Centreby Architectus, Thames, New Zealand
For this project, Architectus restored and extended Thames Carnegie Library, a historic archive center in New Zealand. The extension provide areas for archive storage, workspaces and secure management of archival material in controlled climatic conditions. The design seeks to complement the existing building, while simultaneously enhancing its architectural qualities.
Architizer's A+Product Awards is open for submissions, with the Extended Entry Deadline fast approaching on Friday, February 23rd. Get your products in front of the AEC industry’s most renowned designers by submitting today.
