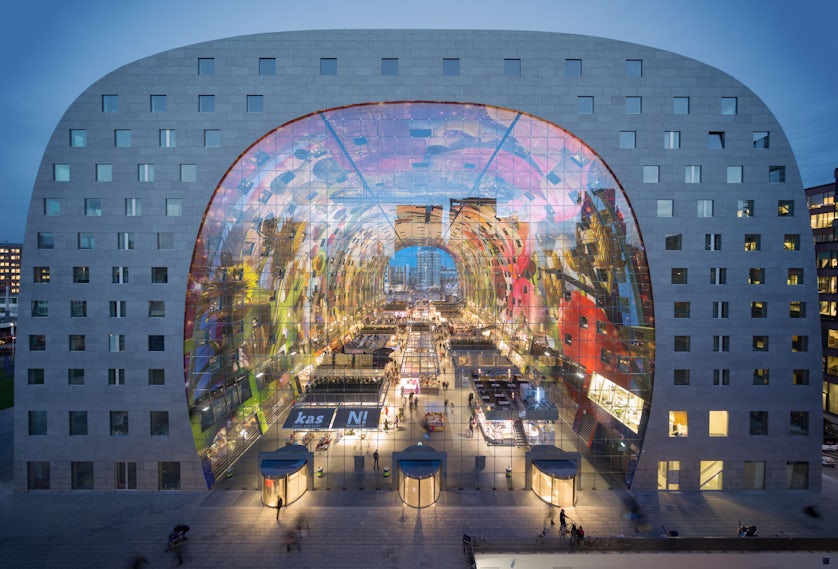Architizer's new image-heavy daily newsletter, The Plug, is easy on the eyes, giving readers a quick jolt of inspiration to supercharge their days. Plug in to the latest design discussions by subscribing.
The best market halls transcend history and locale. Combining areas to gather, socialize and shop, these incredible spaces are uniquely tied to cities and public life. Formed around commerce, market halls have the power to transform civic engagement while helping to create community and anchor redevelopment. Responding to diverse environmental, social and urban conditions, modern markets include varied programs and circulation systems. Made with similar formal approaches, they share liminal conditions and blur the boundaries between public and private space. As structures that help define neighborhood identity, markets celebrate the exchange between people and goods.
Showcasing contemporary market design through a European lens, we’ve drawn together eight market halls from the Architizer database. Formally and spatially diverse, the projects were made with widely varying materials, stall layouts, and public programs. As landmarks both expressive and subtle in nature, they each impact public space and how its perceived. Often, adaptation is key. A market’s flexibility can extend its usage and provide urban amenities. Respecting past models while reinterpreting them, the projects explore both tradition and craft. Collectively, they illustrate how we can use architecture to enrich public life.

© Tengbom

© Felix Gerlach

© Tengbom
Östermalm’s Temporary Market Hallby Tengbom, Stockholm, Sweden
Formed to bring fresh produce to Östermalm’s Square in Stockholm, this temporary market utilizes light weight, sustainable and cost efficient materials. Market stalls, storage and restaurants are located on the ground floor, while kitchens and technical spaces are found on two mezzanines stretching along the north and south façades.

© Luc Boegly Photographe

© Luc Boegly Photographe
Cachan Covered Market by croixmariebourdon architectures, Cachan, France
Designed to be visible from the future Arcueil-Cachan station, this covered market was made as part of the regeneration of the surrounding neighborhood. Featuring a series of triangular roof lights, the project includes a structural frame that provides 100-foot spans.

© b720 Fermín Vázquez Arquitectos

© b720 Fermín Vázquez Arquitectos
Mercat dels Encants by b720 Fermín Vázquez Arquitectos, Barcelona, Spain
As a new market space, Mercat dels Encants mediates the Meridiana and the Plaça de les Glòries Catalanes. Formally, a continuous platform divides and folds to create multiple floors, while an iconic roof plane reflects the city from the market interior.

© ARX Arquitectos

© ARX Arquitectos

© ARX Arquitectos
Abrantes Municipal Market by ARX Arquitectos, Abrantes, Portugal
Located on an urban lot between two streets, this market is found on the site of the Rodoviária do Tejo’s workshops. Both building and street, the project was made with a beautiful white-washed shell of exposed concrete.

© Adrià Goula

© Adrià Goula
Remodelling of El Ninot Market by Mateo Arquitectura, Barcelona, Spain
Centering around an elegant structural support system, the El Ninot remodel introduced a new program while preserving the building’s unique character. Transforming surface over volume, the remodel reorganizes urban space to integrate outdoor stalls and emphasize individual vendor areas.

© AtelierOslo, AWP (Alessandra Cianchetta, Marc Armengaud, Matthias Armengaud)

© AtelierOslo, AWP (Alessandra Cianchetta, Marc Armengaud, Matthias Armengaud)
Lanternen by AtelierOslo and AWP, Langgata, Norway
Located in the center of Sandnes, Lanternen was made as a shelter for meetings, concerts and market. Reinterpreting the site and the surrounding site, the project creates both a landmark and a flexible, informal space for the daily passerby.

© MVRDV

© MVRDV
Market Hall by MVRDV, Rotterdam, Netherlands
Formed as an iconic new structure in Rotterdam, the Markthal project is located at the Binnenrotte next to Blaak Station. The first covered market of the Netherlands, the design includes a large arch of dwellings and numerous market stalls on the ground floor.

© Tim Van de Velde Photography

© Tim Van de Velde Photography
Market Hall Ghent by Marie-Jose Van Hee architecten and Robbrecht en Daem architecten, Ghent, Belgium
Made to bring new life to the historic heart of Ghent, this market hall is located between Poeljemarkt, Goudenleeuwplein and a newly established lower “green”. Formed as an urban interior, the project features a dual modulated wooden ceiling and large buffer basins to absorb rainwater.
Architizer's new image-heavy daily newsletter, The Plug, is easy on the eyes, giving readers a quick jolt of inspiration to supercharge their days. Plug in to the latest design discussions by subscribing.









