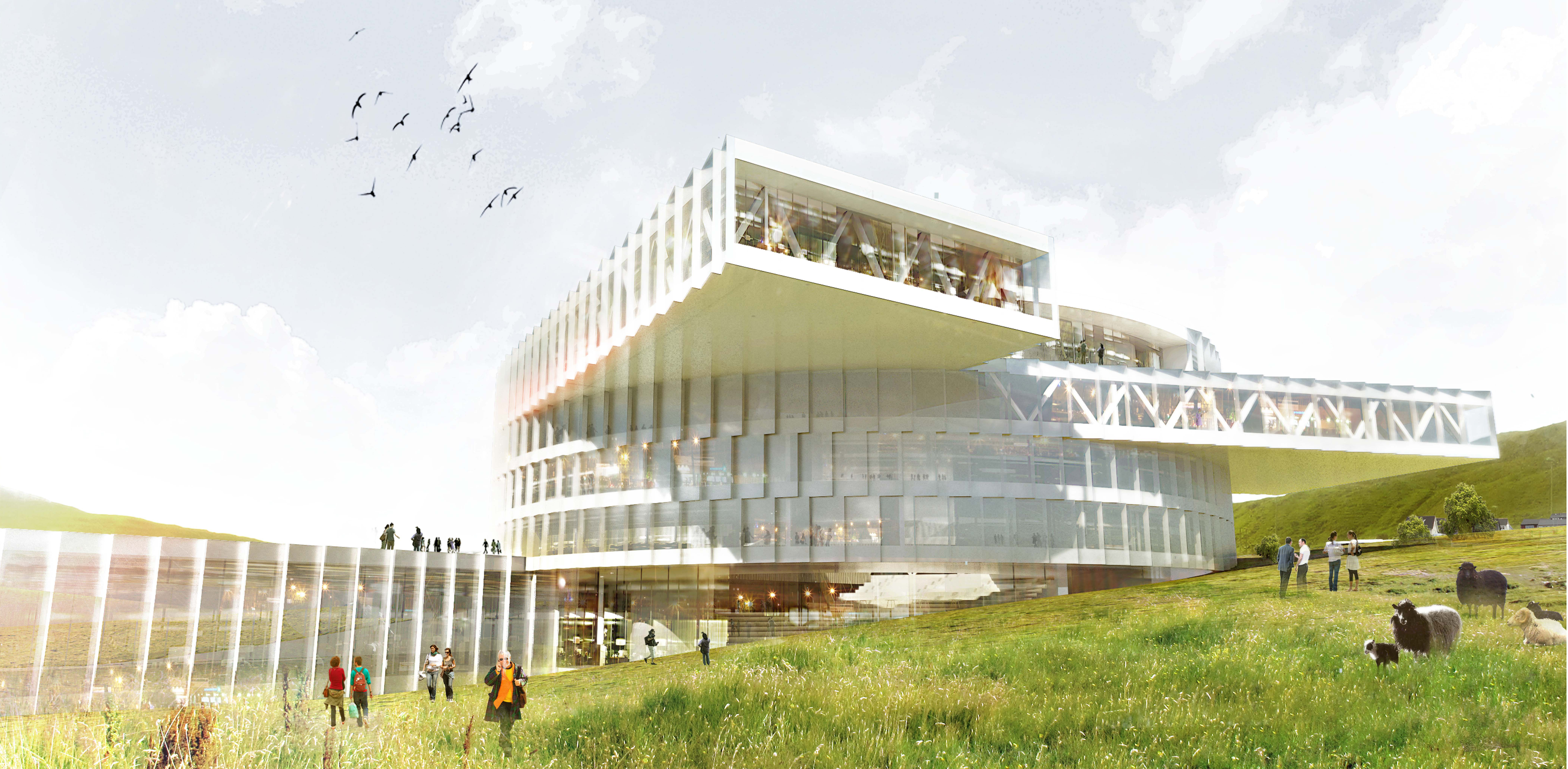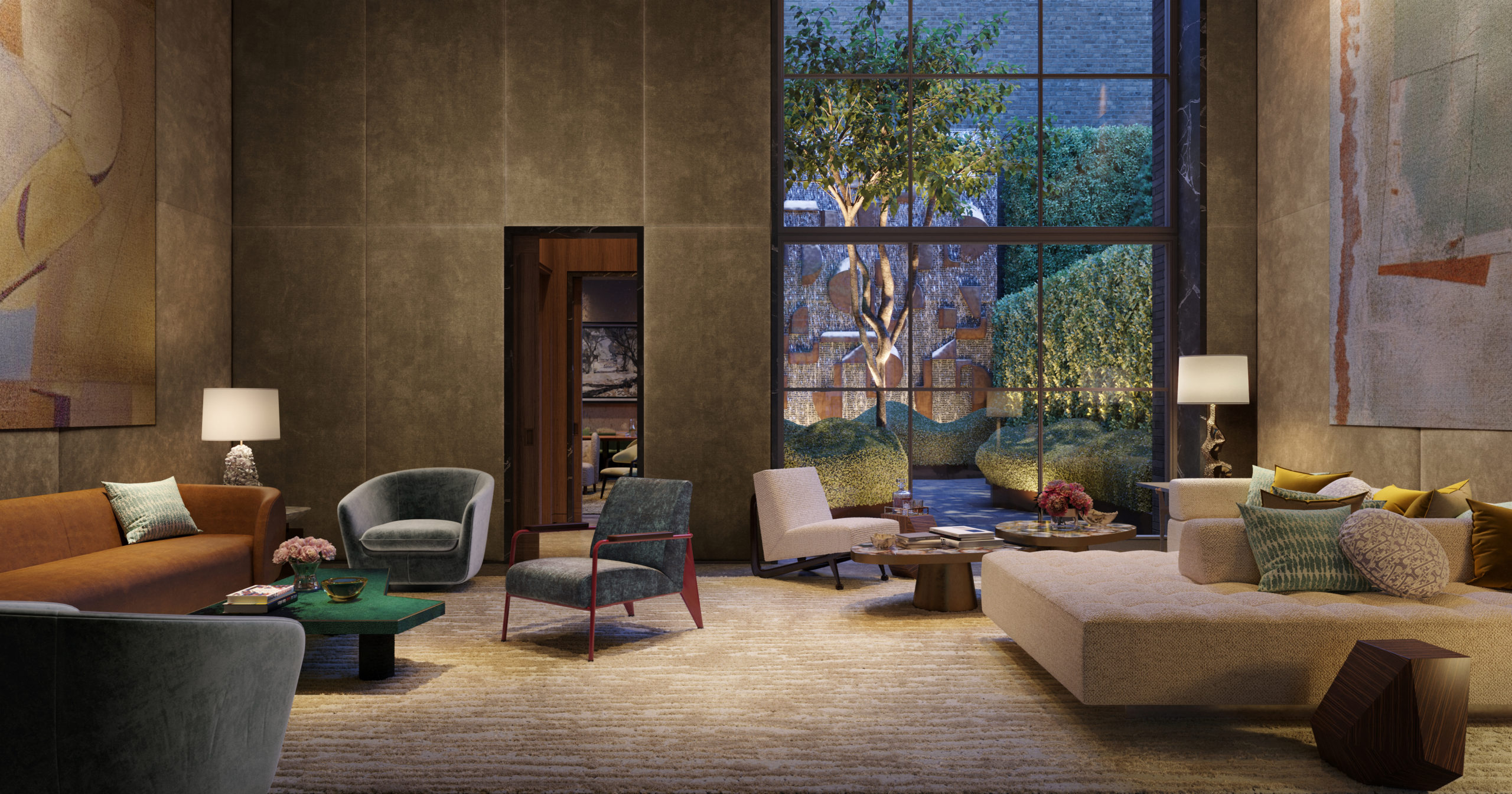Architects: Showcase your next project through Architizer and sign up for our inspirational newsletter.
The popularity of maisonettes or duplexes—the terminology varies depending on where you are in the world—continues to flourish. This tendency is simultaneously bound to decreases in the average apartment size and increases in housing prices. For decades, these realities have catalyzed skyward urban development. Tall, narrow buildings are considered standard practice in built-up environments, and where one story may not provide all the amenities coveted for today’s blended living situations, the additional floor of a duplex can accommodate most without sacrificing prime location.
The design of double-story apartments can be challenging. As with any split-level project, integrating transitions within a limited space requires ingenuity, imagination and commitment. To do so while also creating a space that feels open, bright and spacious is even more impressive. These nine maisonettes showcase a range of intelligent and inspiring approaches to designing a house within an apartment block.
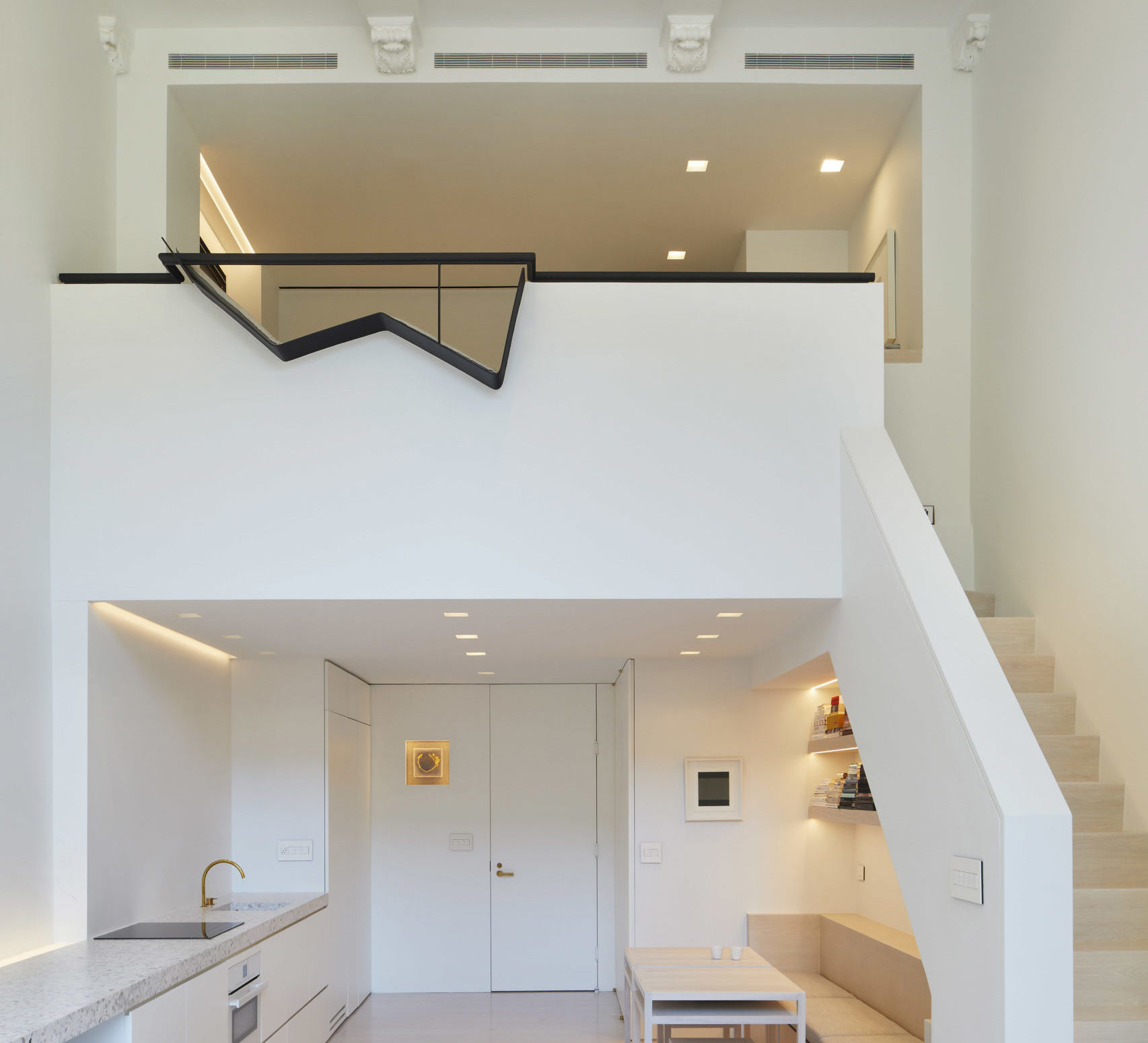
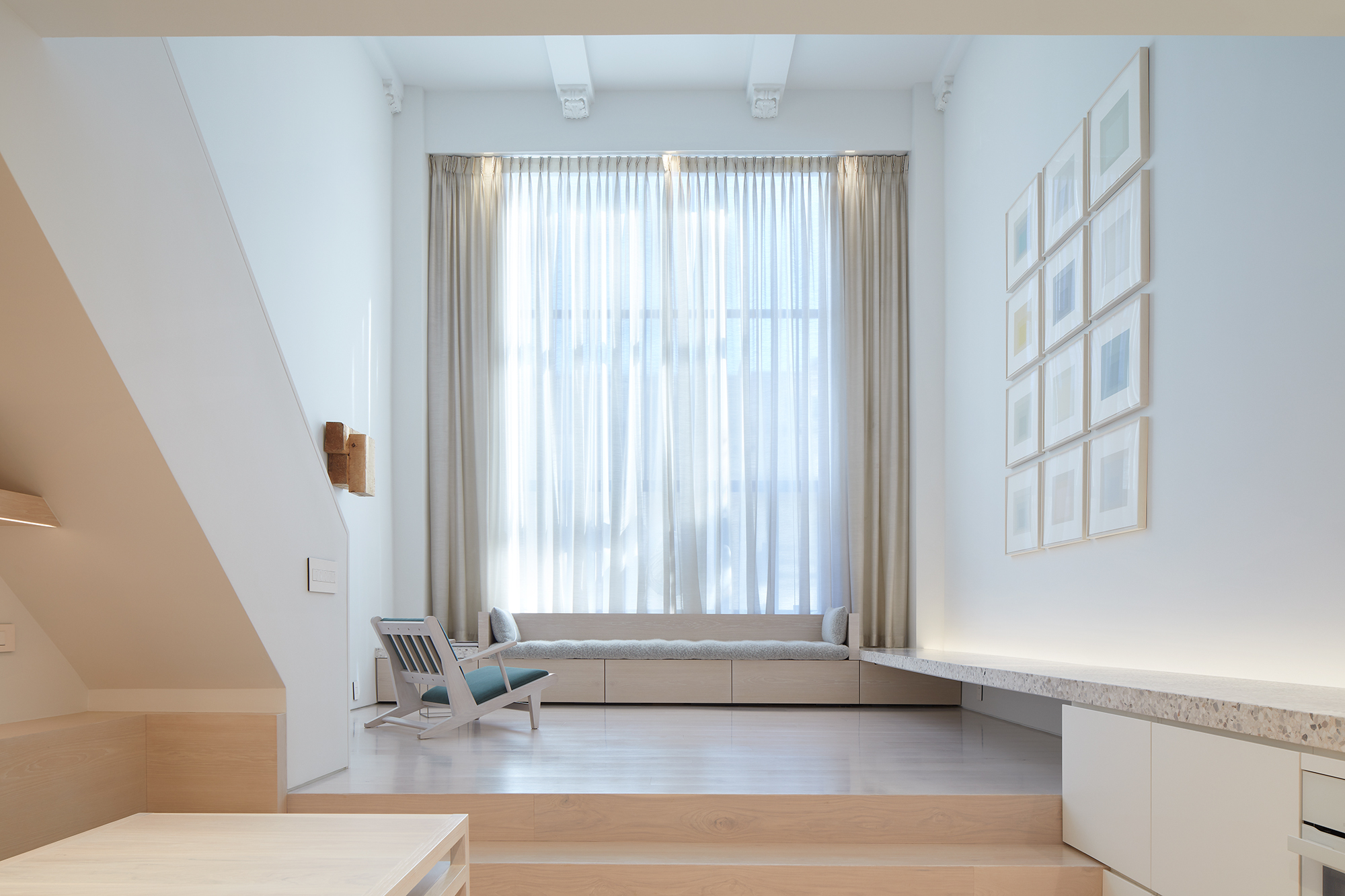
Hotel Des Artistes Duplex by Bromley Caldari Architects, New York, NY, United States
Located in New York City, this apartment was originally built as an artist’s residence in 1917 (as is the case with many maisonettes there). A double-height studio with a mezzanine bedroom, the compact space fills with light from floor to ceiling. Simple design and material choices encourage clean lines, imbuing the home with a contemporary air. Meanwhile, the interior furnishings are minimal—an elegant solution that makes the best use of limited floor space.
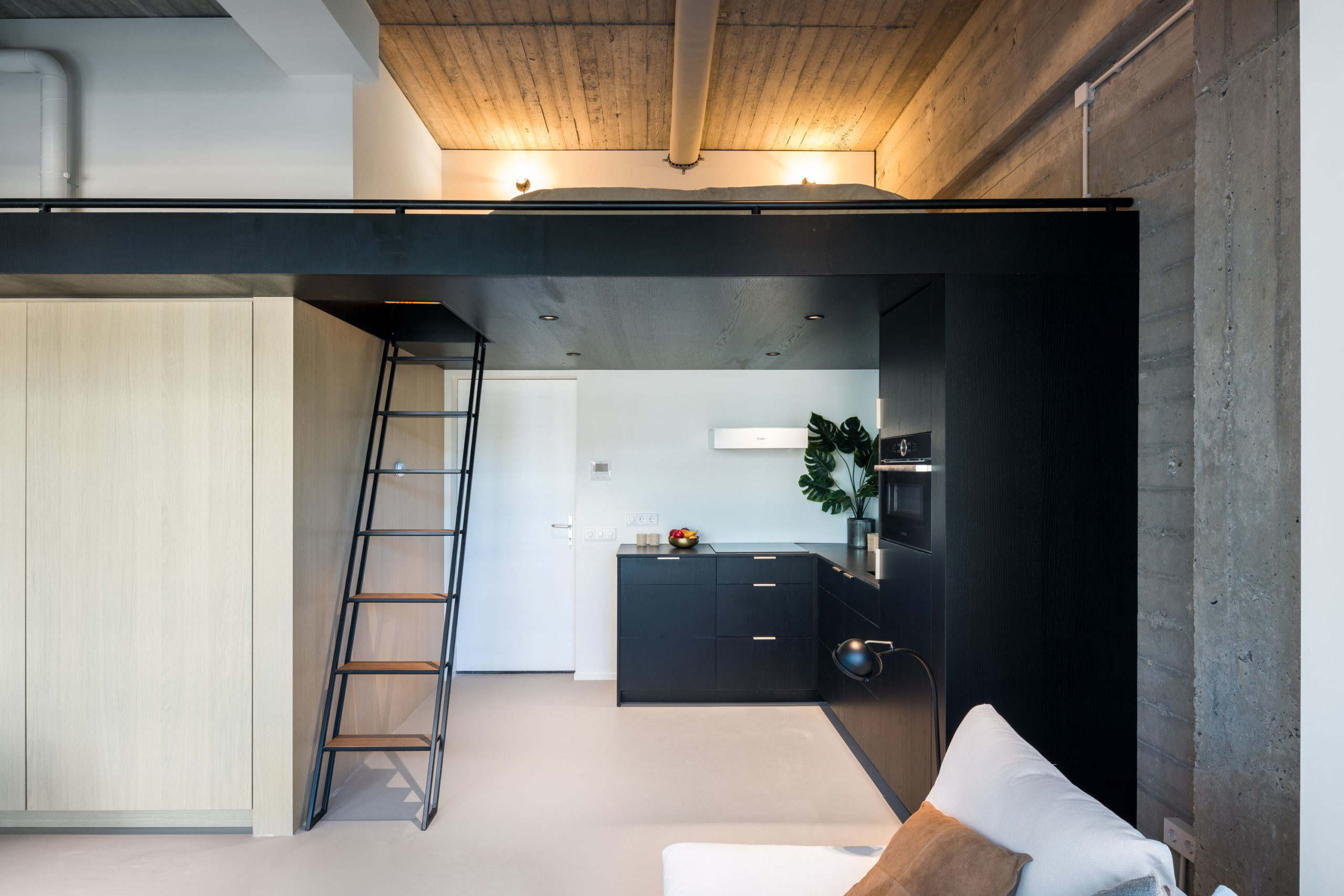
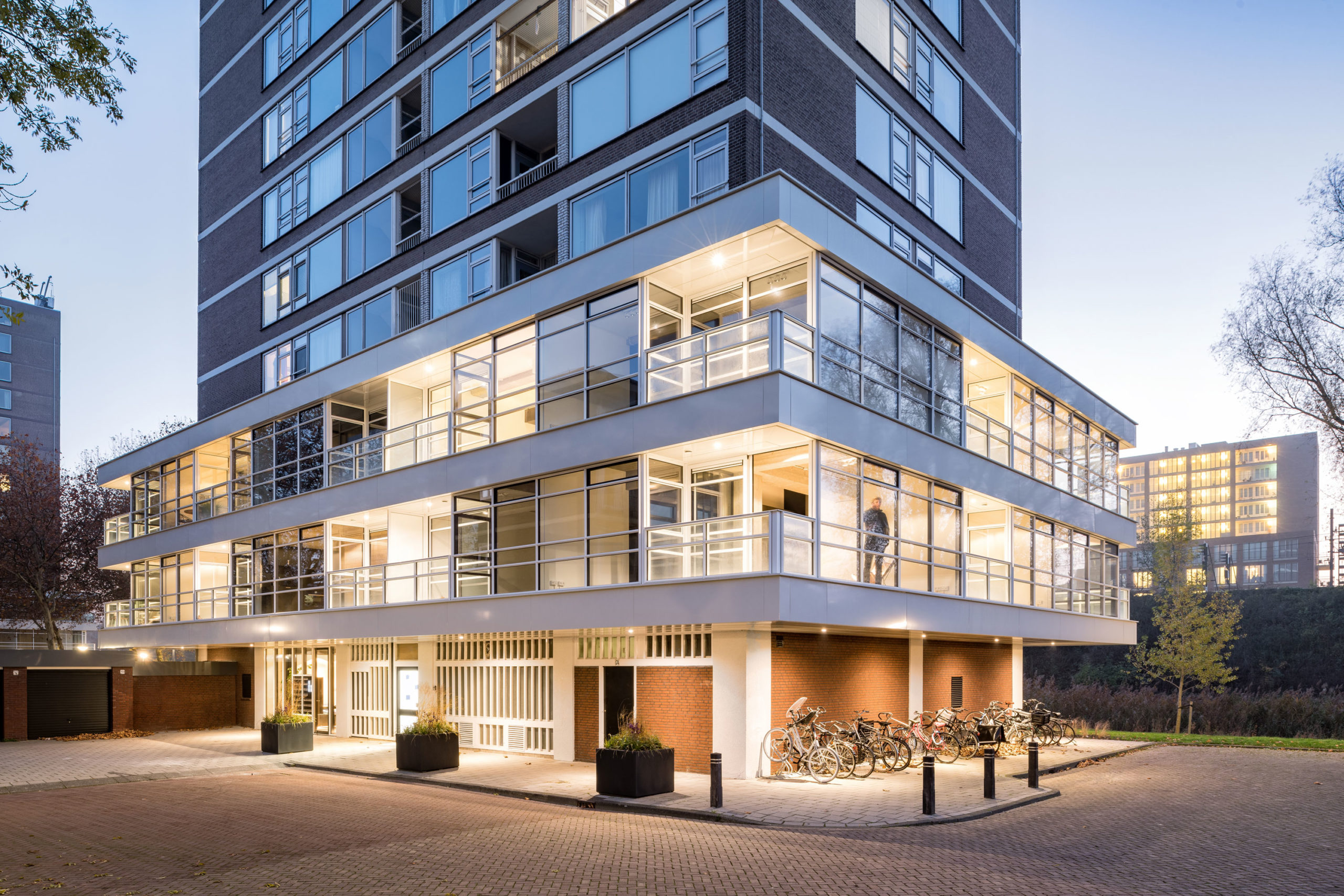
Startsmart Urban Lofts by Bureau Fraai, Amsterdam, Netherlands
Originally designed as an office building by the Dutch functionalist Piet Zanstra in the 1960s, Bureau Fraai reimagines retro work spaces as chic living quarters. The multi-purpose building now offers a series of high-end compact urban maisonettes as part of a new StartSmart-living concept. The aim is to generate a community where residents can meet, connect and advance their social surroundings daily. The modern interiors contrast with the original industrial background, celebrating the design of the past while adapting to the necessary functionality of today.
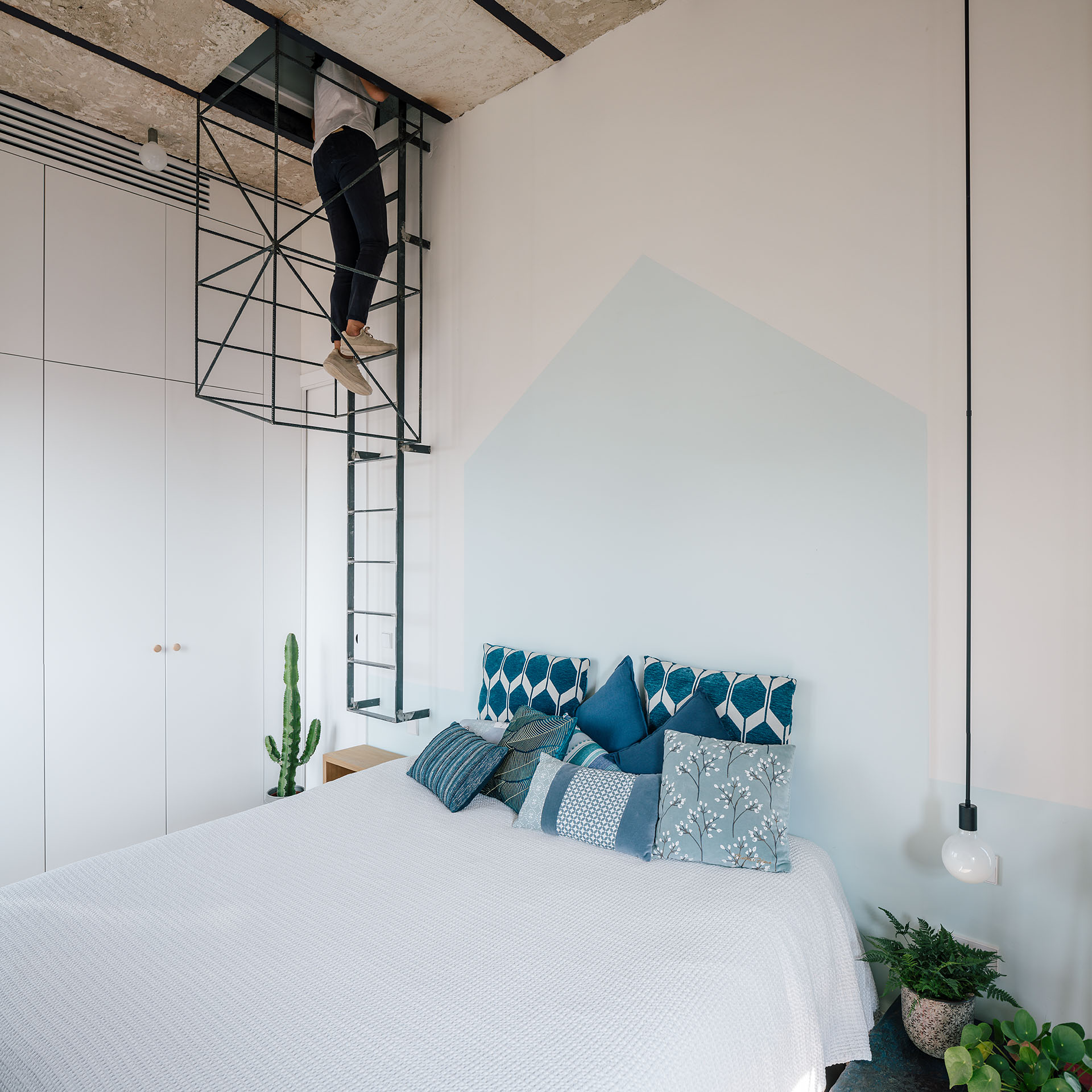
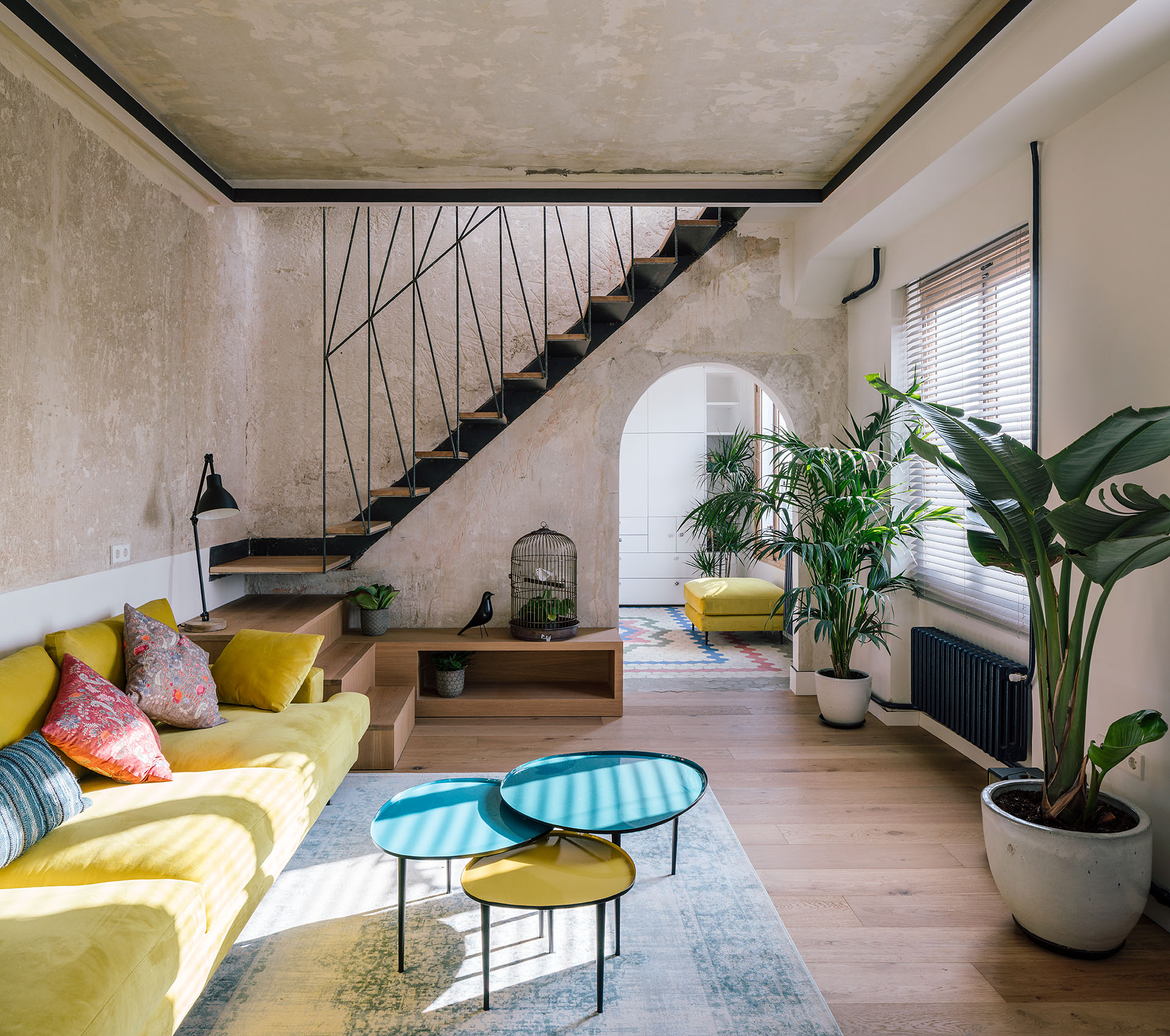
HOME^DOME by idoia otegui_i!arquitectura, Madrid, Spain
Madrid’s skyline is speckled with terracotta roofs and generous rooftop terraces that provide sweeping views of the city. At the same time, many of the city’s highest spaces are typically used for storage, as their low ceilings and summer’s high temperatures combine to make such lofts less appealing. The design team have incorporated such seemingly uninhabitable spaces into their refurbishment of HOME^DOME. This stunningly expansive duplex apartment includes intelligent design features that engender connections between the various areas of the building’s upper floors, allowing the owner to fully exploit the incredible location.
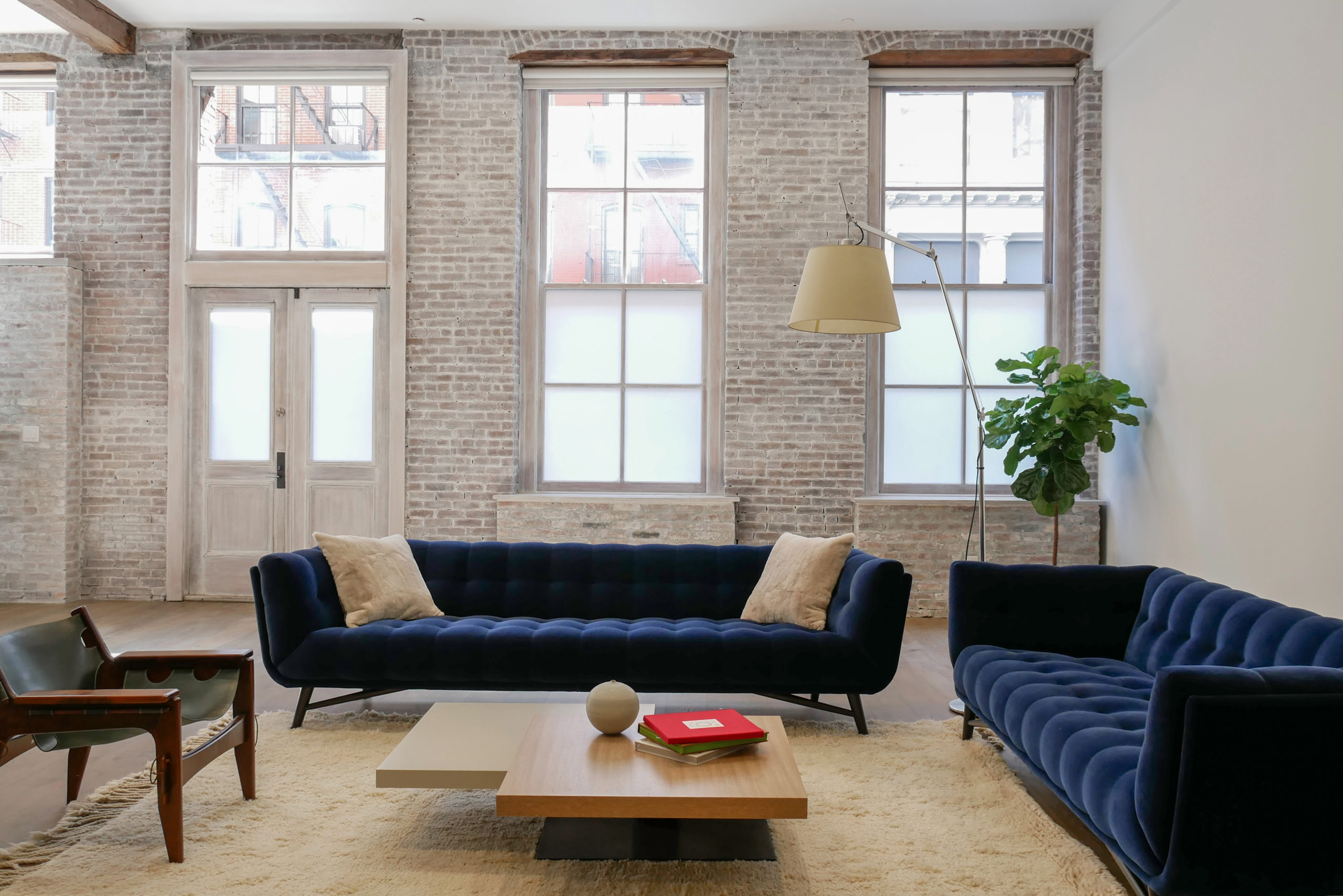
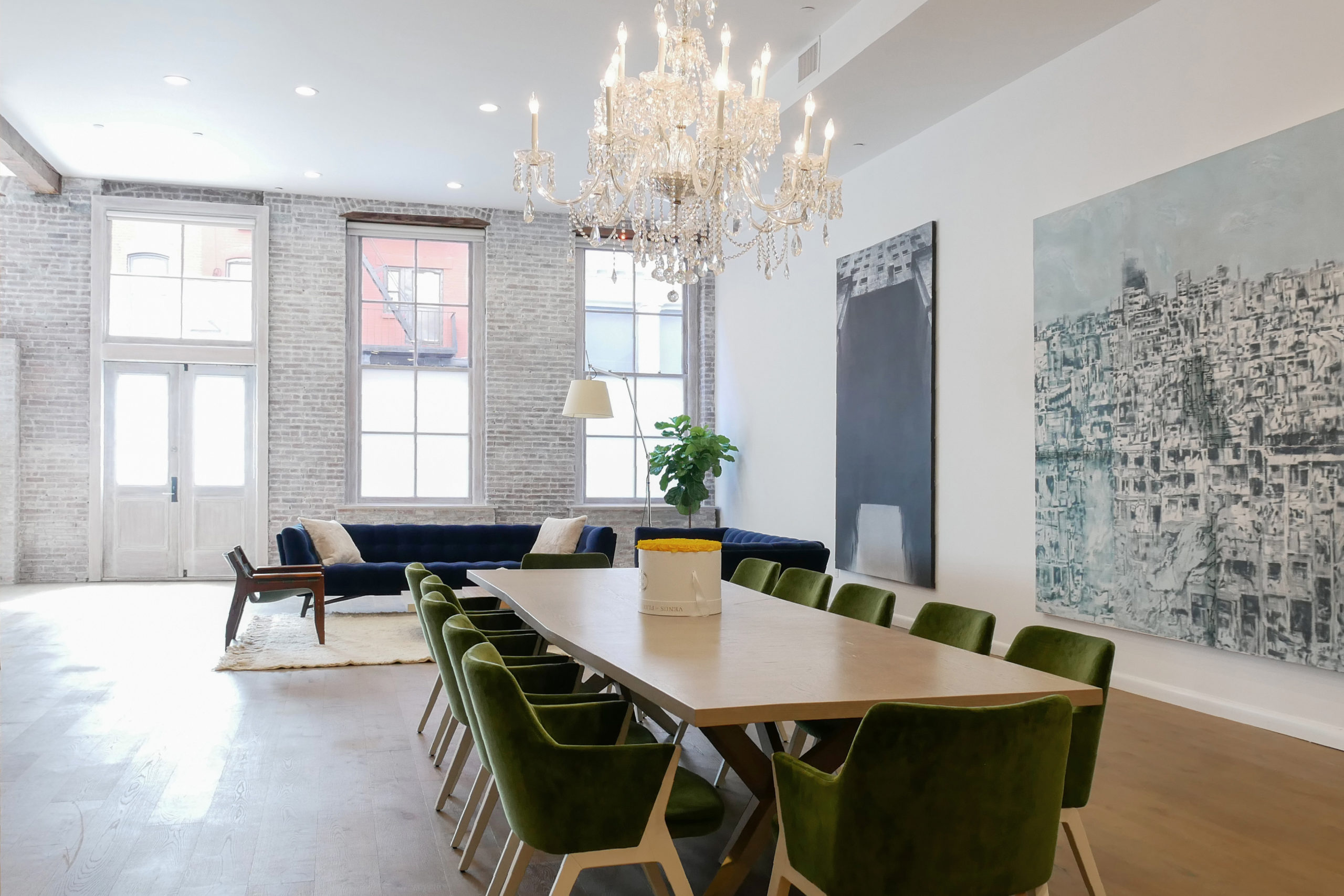
The Loft Maisonette by Fontan Architecture, Manhattan, New York, NY, United States
The Loft at 30 Crosby Street in Nolita has housed many notable residents since its first opening in 2000. Its newest refurbishment, The Loft Maisonette, has a private ground floor entrance and a basement level and is housed inside a former corset manufacturing building. From the 14-foot high ceilings and exposed brick walls on its interior to the unassuming red-brick facade, this duplex is the epitome of the classic New York loft apartment.
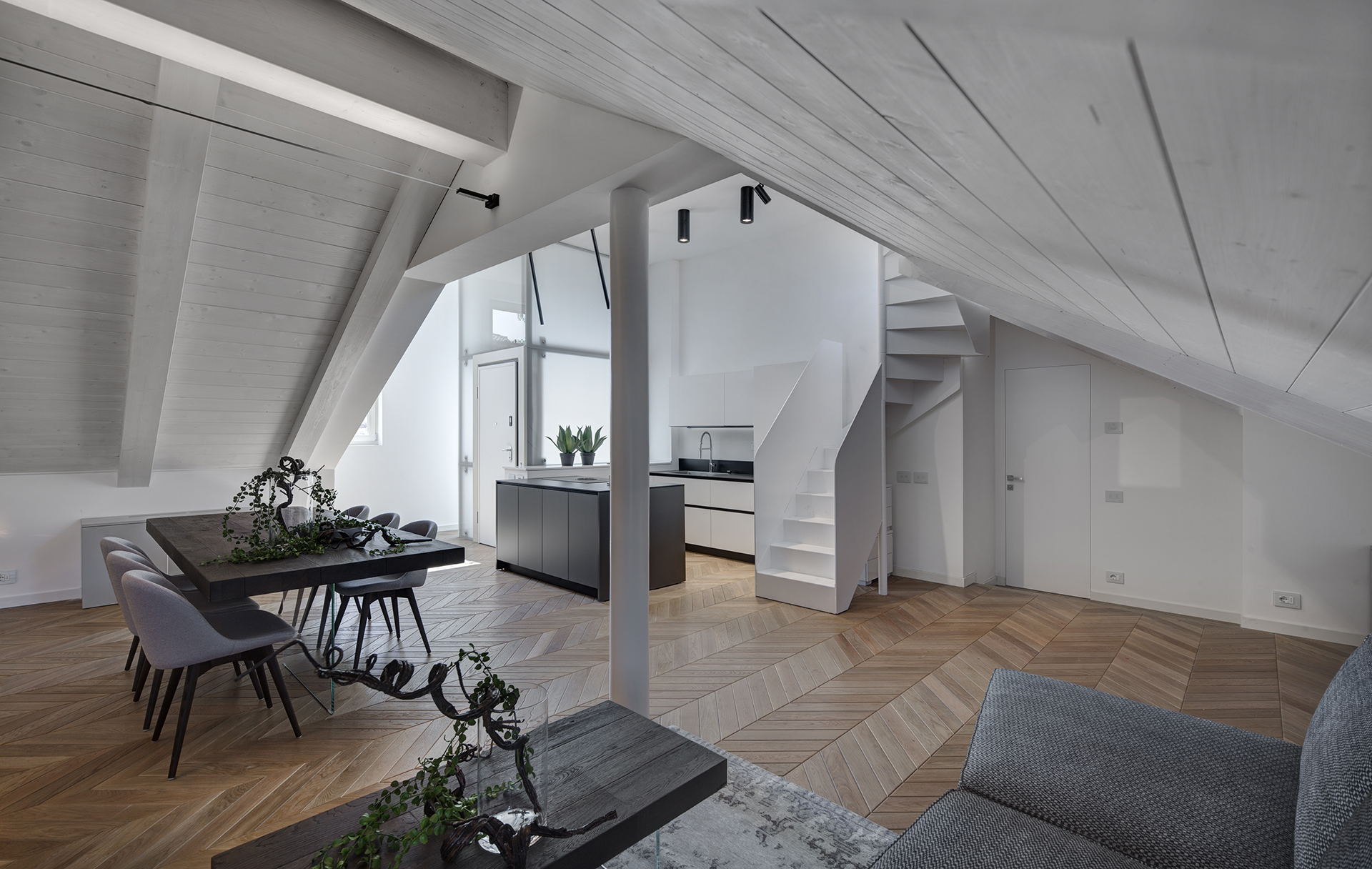
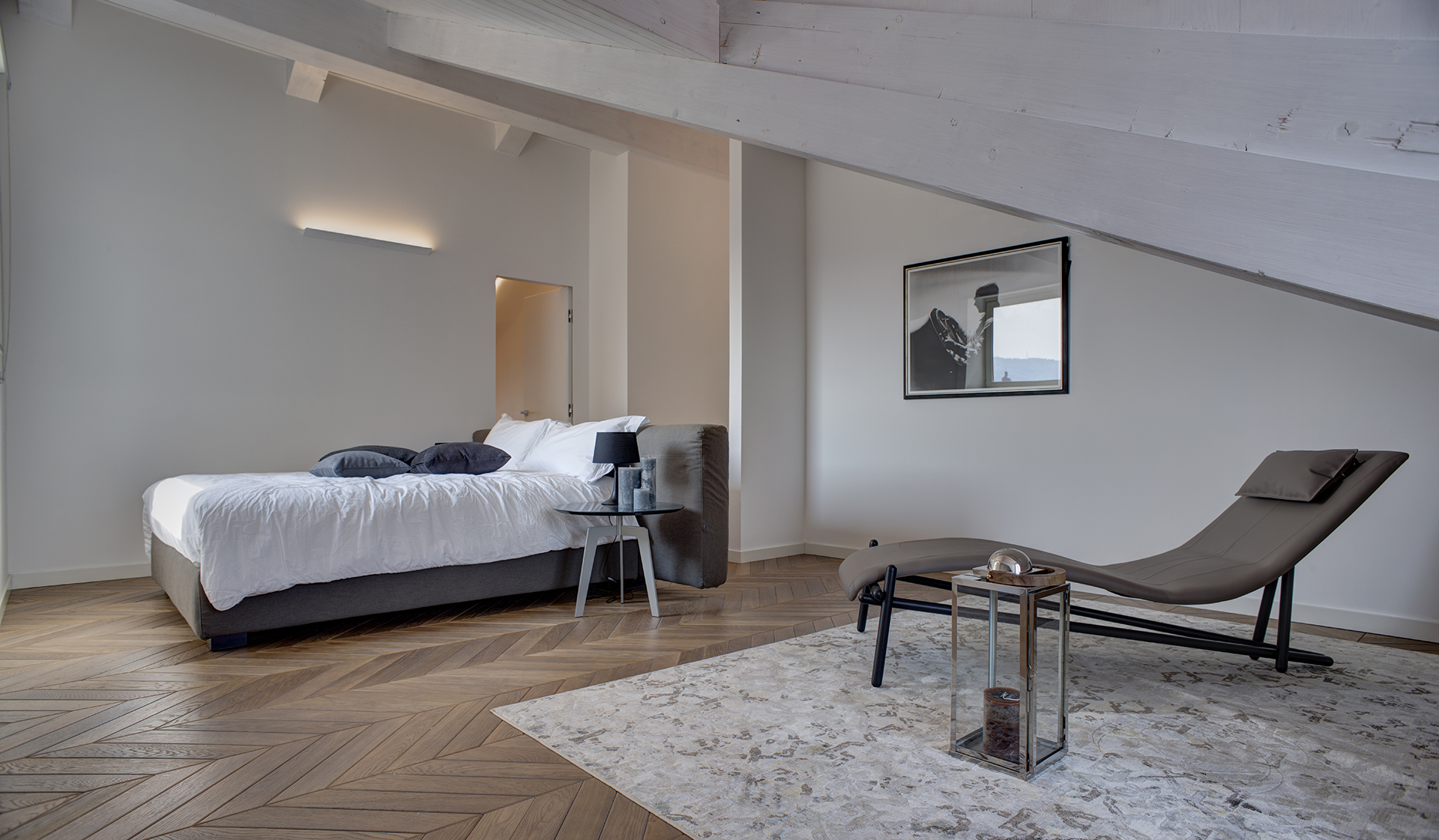
Quadrato by Building Group, Turin, Italy
Quadrato is a residential complex that houses a variety of modern maisonettes. Building Group recently restored the space with the dual (and almost paradoxical) aim of embracing its storied history while also striving to make its mark on contemporary design in Turin. Two-story lofts inhabit the upper floors of the building; each apartment is classically finished with a crisp air of modernity that allows the historic structure to take center stage.
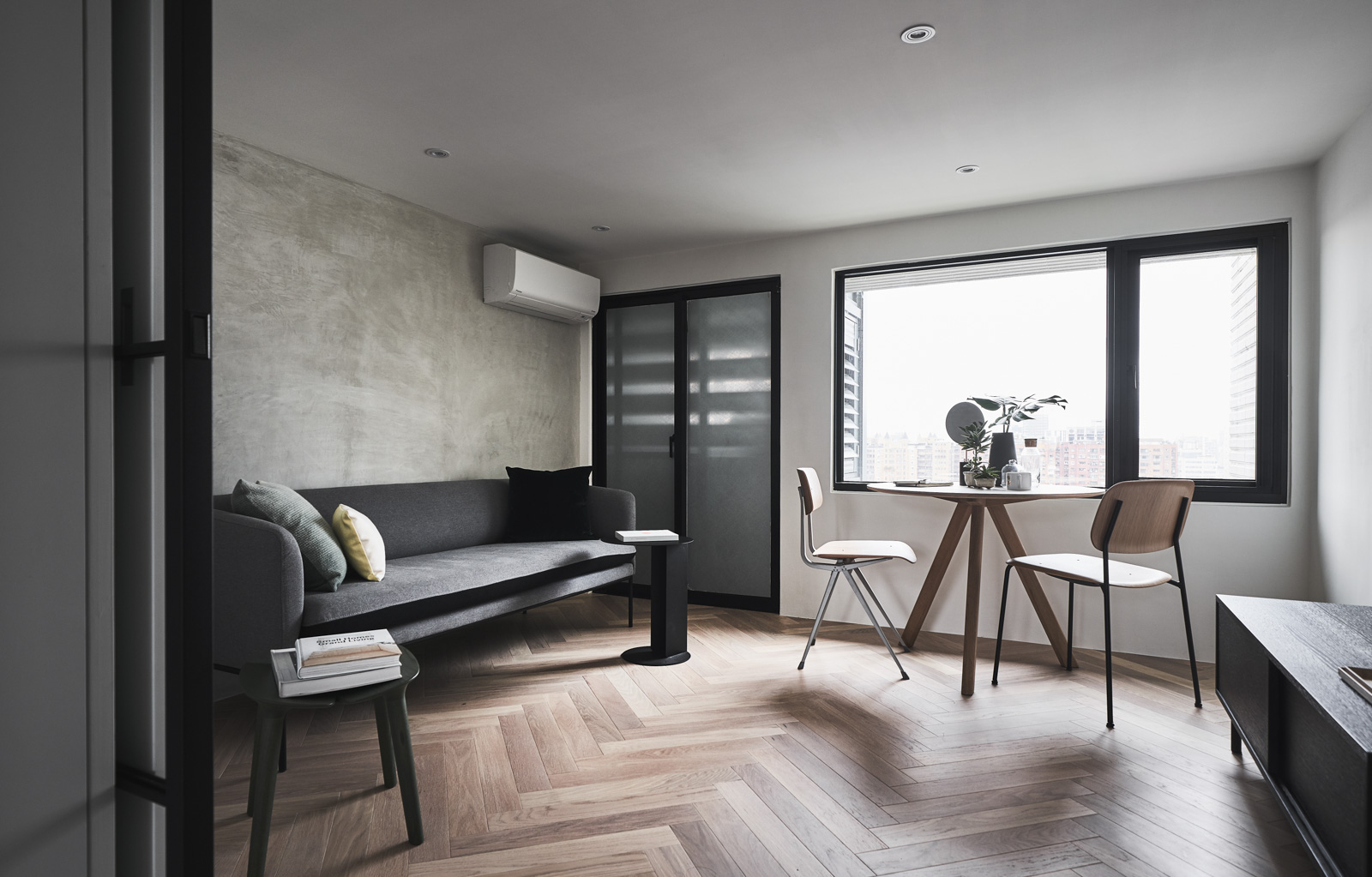
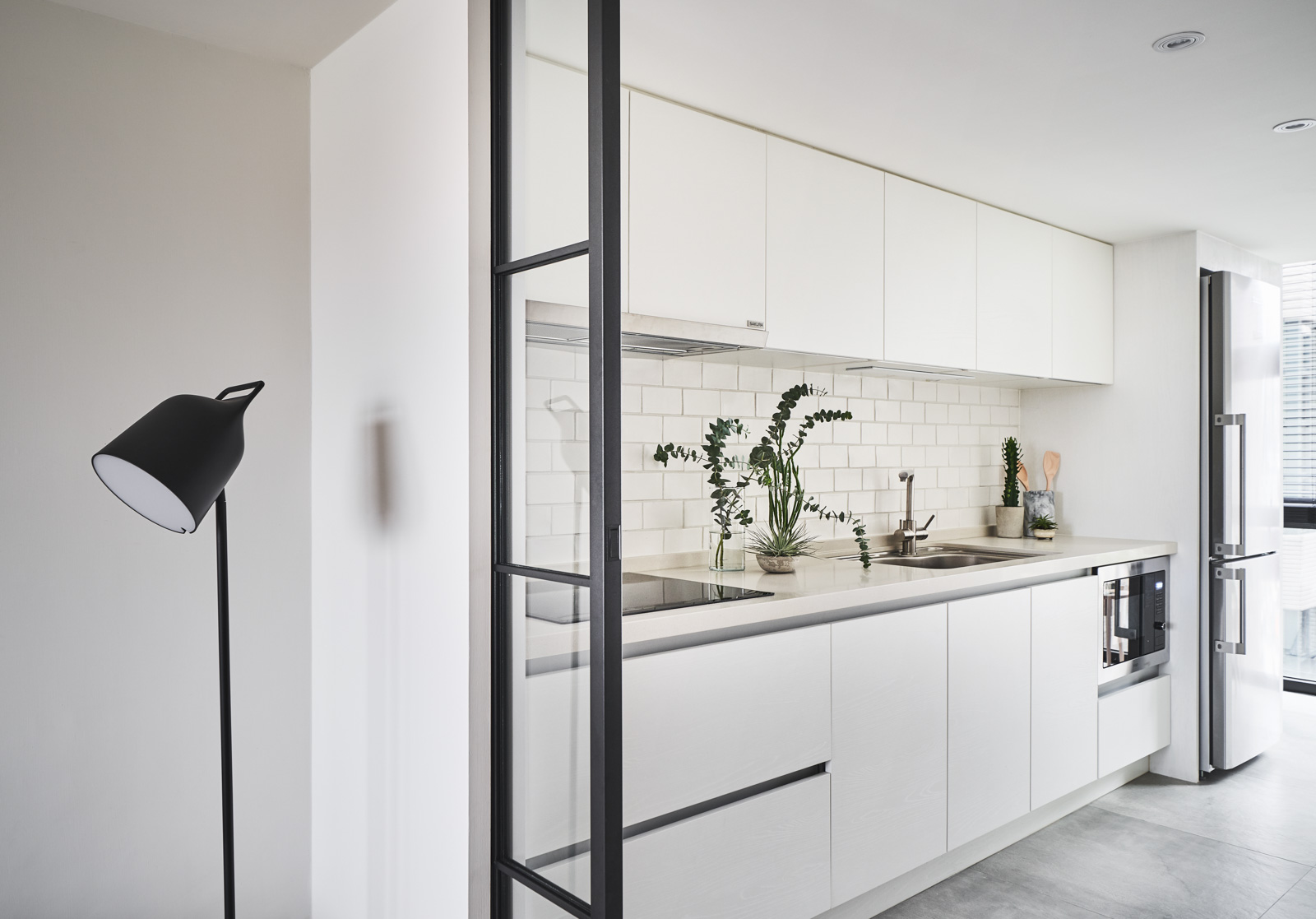
Apartment X by A Little Design, Taipei, Taiwan
Real estate is expensive in Taipei’s densely populated city center, and the Taiwanese firm, A Little Design, is determined to make the most out of the available stock of small residential spaces. At only 55 square meters, Apartment X would make a comfortable home for a single person; however, for a family of three, a more conscientious adaptation of the duplex apartment was required. Taking an efficient and intelligent approach, the design keeps an eye on the future by maximizing its adaptability for the growing family who inhabits the space.
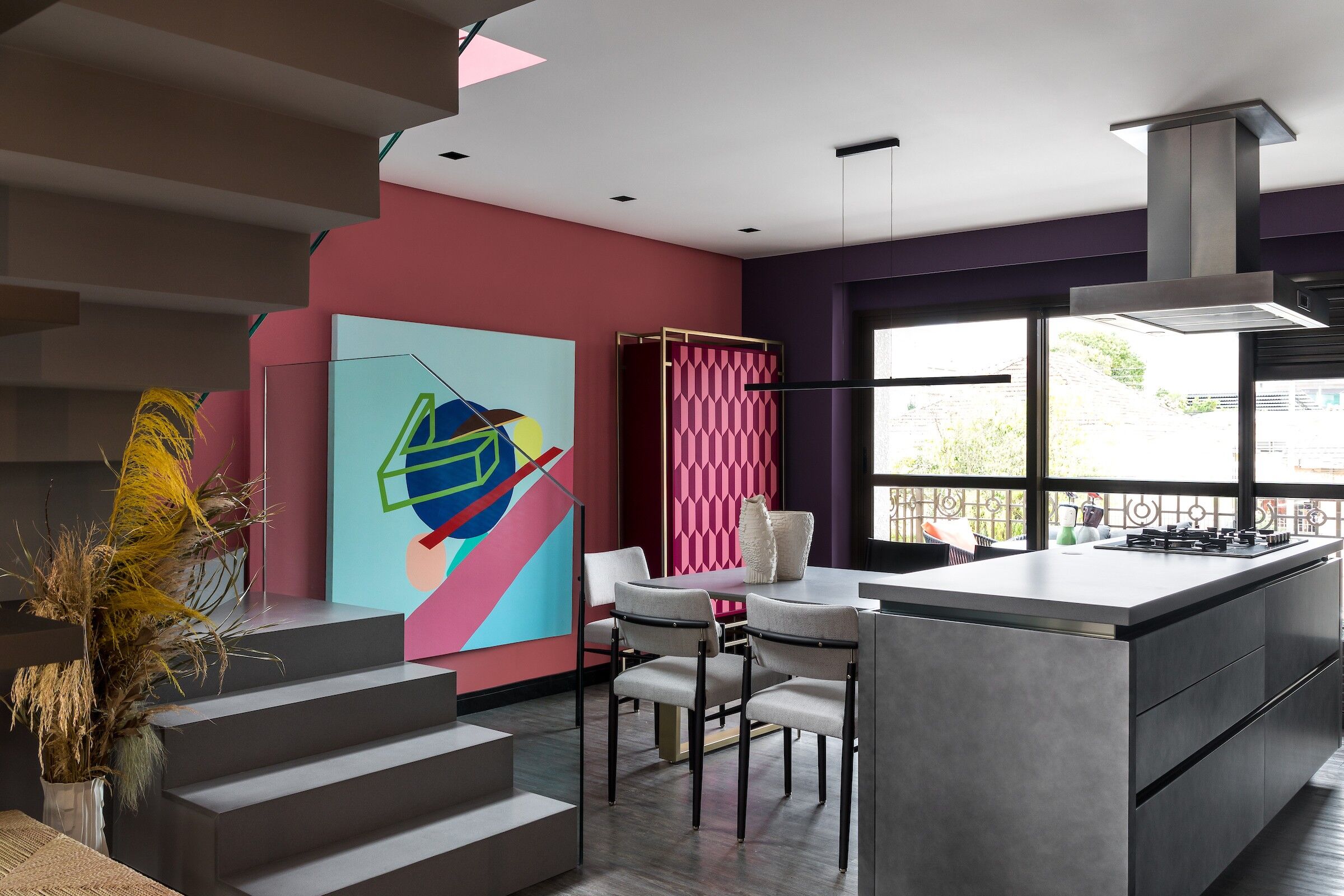
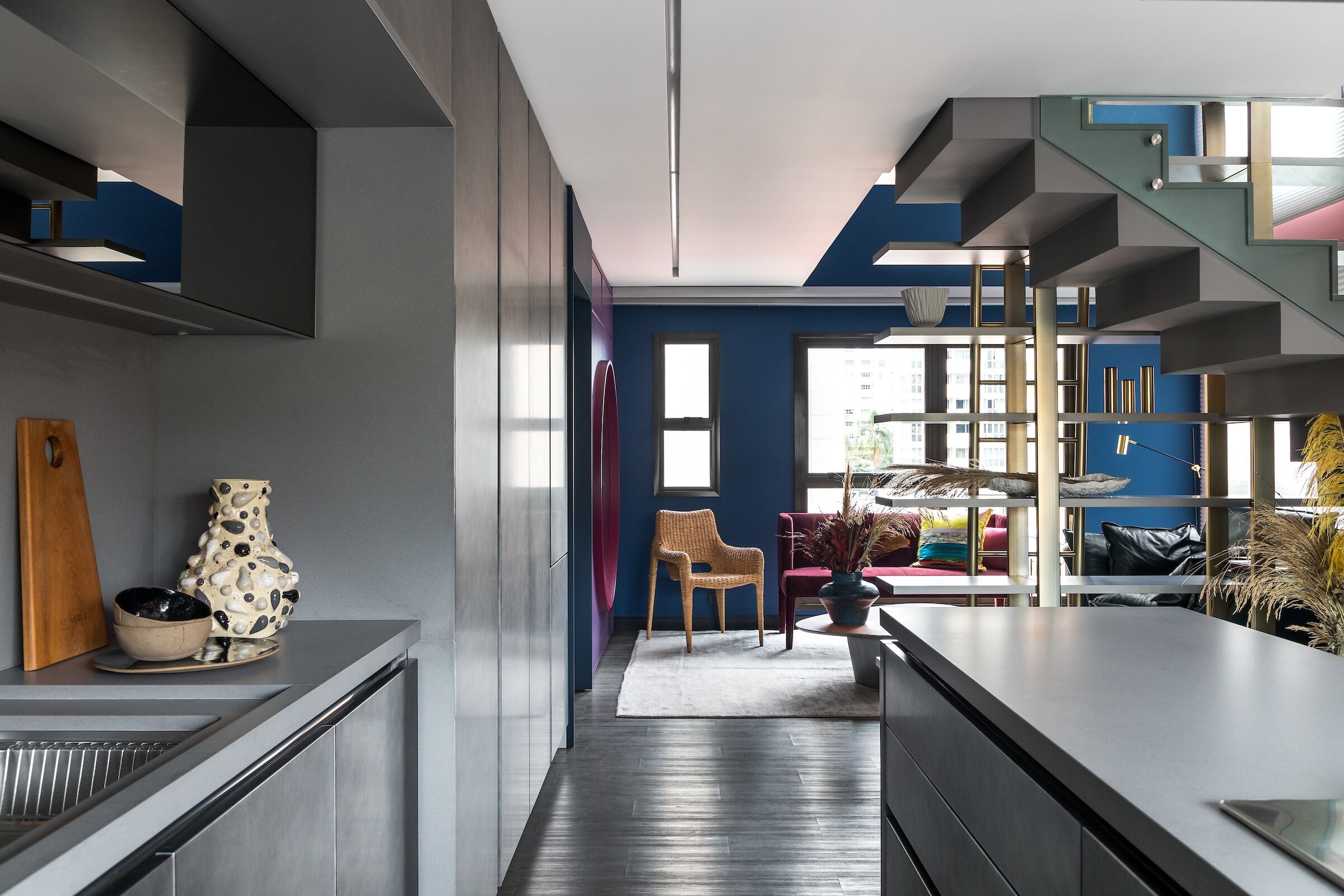 Long House by TN Arquitetura, Curitiba, Brazil
Long House by TN Arquitetura, Curitiba, Brazil
A vivid mix of color, texture, and pattern, Long House has bold character and ineffable energy. A concrete stairway dissects the eclectic duplex apartment. Standing proudly at the center of the floor plate, this organizational statement piece creates a circular, open plan flow on both the upper and lower floor. Enlivened by masses of art objects, the apartment retains a relaxed and bright atmosphere.
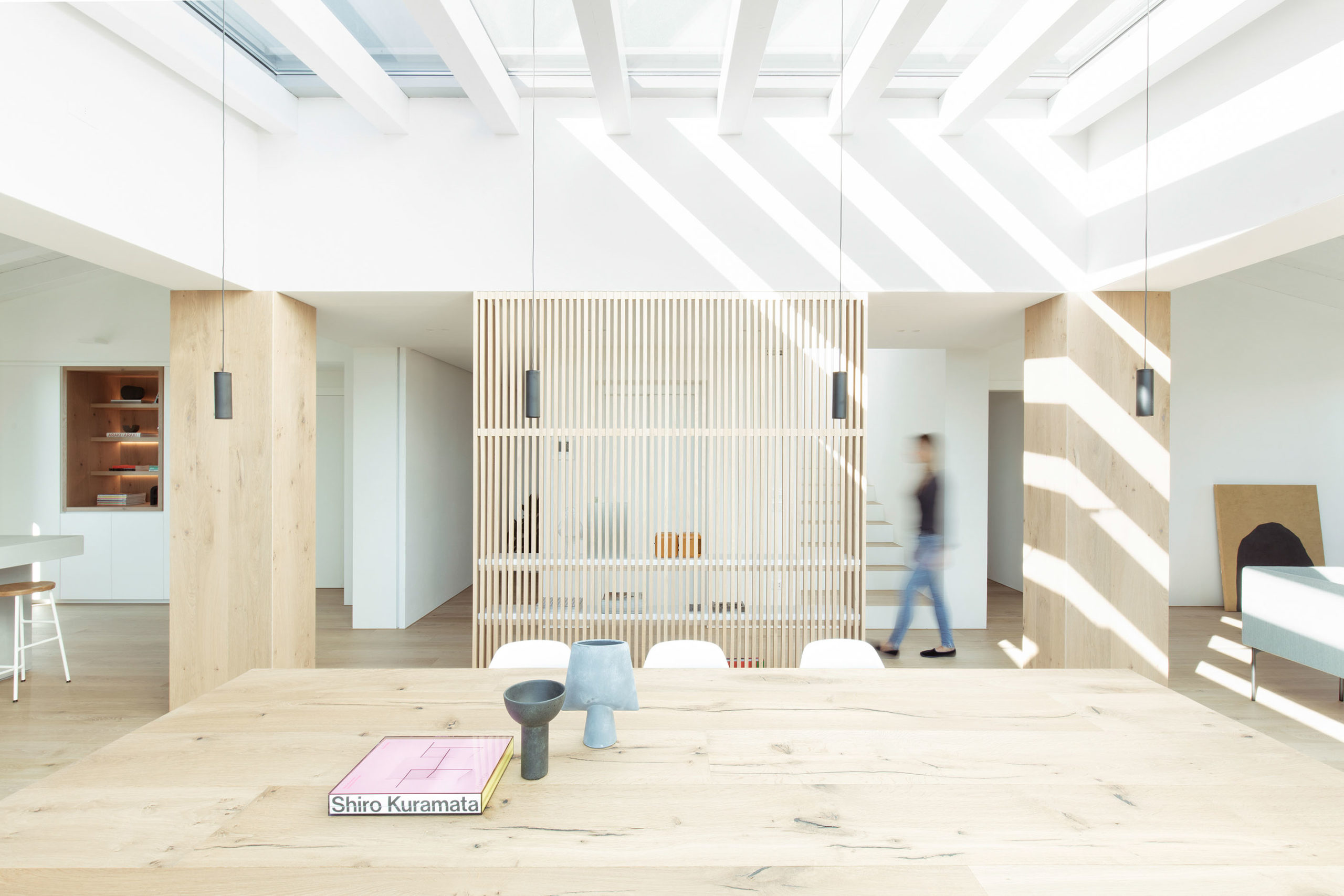
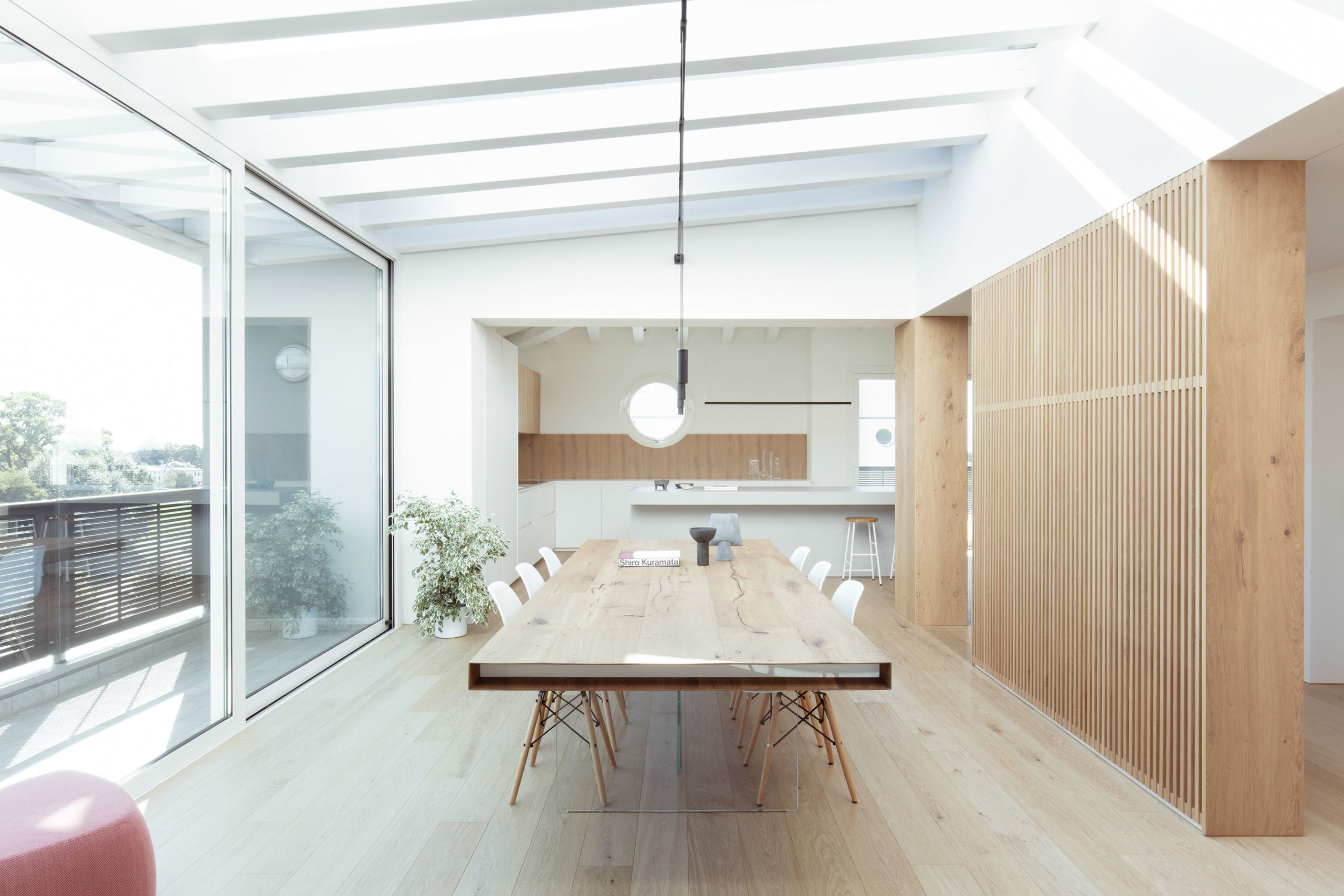
Interior RA by Didonè Comacchio Architects, Bassano del Grappa, Italy
The apartment’s original space appeared vast and uninteresting, with a heavy timber ceiling and bulky elevator being the only direct access to the living area. Transformed into an open, bright and airy duplex, this apartment’s unique division encourages a free flow of movement. Making a case for eliminating fixed barriers, screens and dividers replace walls and solid structures throughout the living areas. Meanwhile, glazed exterior walls and skylights invite light from many directions, bathing the space in a natural and warm glow.
Architects: Showcase your next project through Architizer and sign up for our inspirational newsletter.
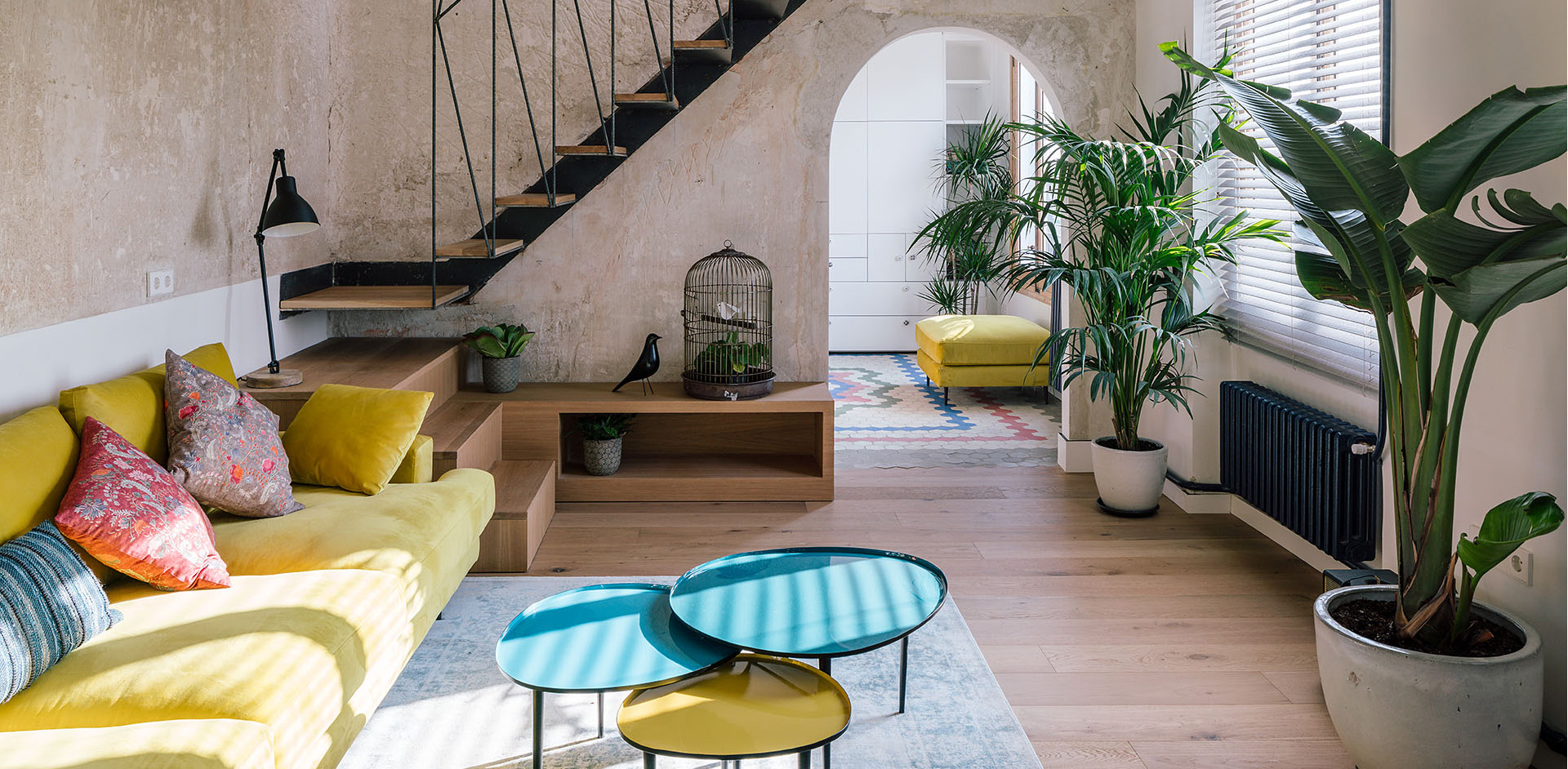





 Apartment X
Apartment X  HOME^DOME
HOME^DOME  Hotel Des Artistes Duplex
Hotel Des Artistes Duplex  Interior RA
Interior RA  Quadrato
Quadrato  SoHo Loft Maisonette
SoHo Loft Maisonette 