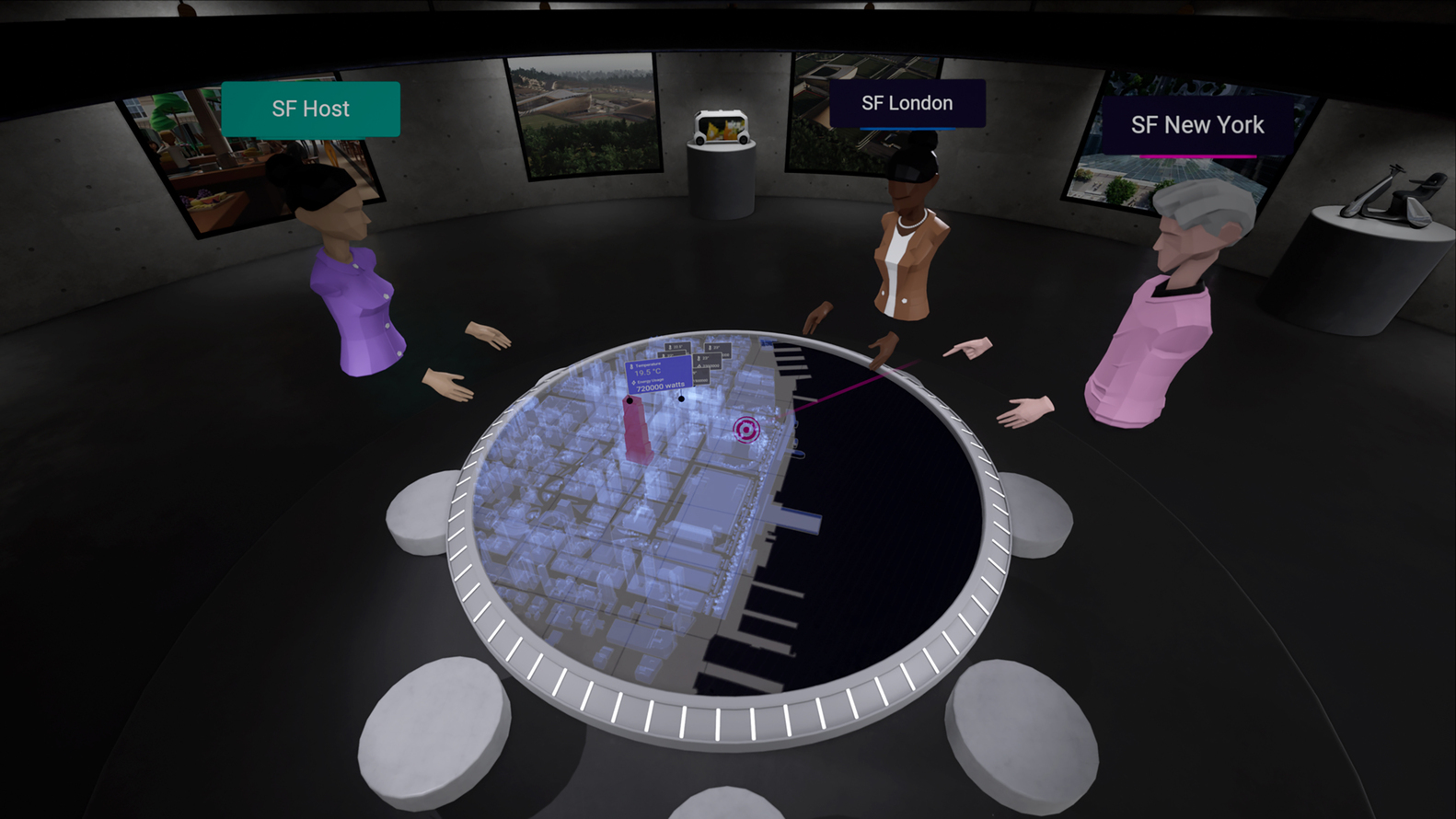Architects: Want to have your project featured? Showcase your work by uploading projects to Architizer and sign up for our inspirational newsletters.
Bricks are one of the oldest construction materials in the history of architecture. Early bricks were mud or clay blocks left to dry in the sun in hot climates and then used to build shelters after hardening. Centuries after they were first invested, humans started using fire to bake them, helping their formation in colder climates. To this day, architects use bricks made from local soil or clay to build low-cost, durable structures worldwide.
Traditional Mexican homes were often built using clay-based soil bricks. These load-bearing structured offered good resistance against harsh climates. Yet, as Mexico became a mecca for modernism, concrete became increasingly popular (just think of Felix Candela‘s thin shell marvels!). However, given the increasing awareness around sustainable materials, architects are now shifting back to locally made clay or adobe bricks, given their low cost and easy availability in the region. Here are a few examples of how Mexican architects use bricks for structural reasons and as the dominant aesthetic features in projects.
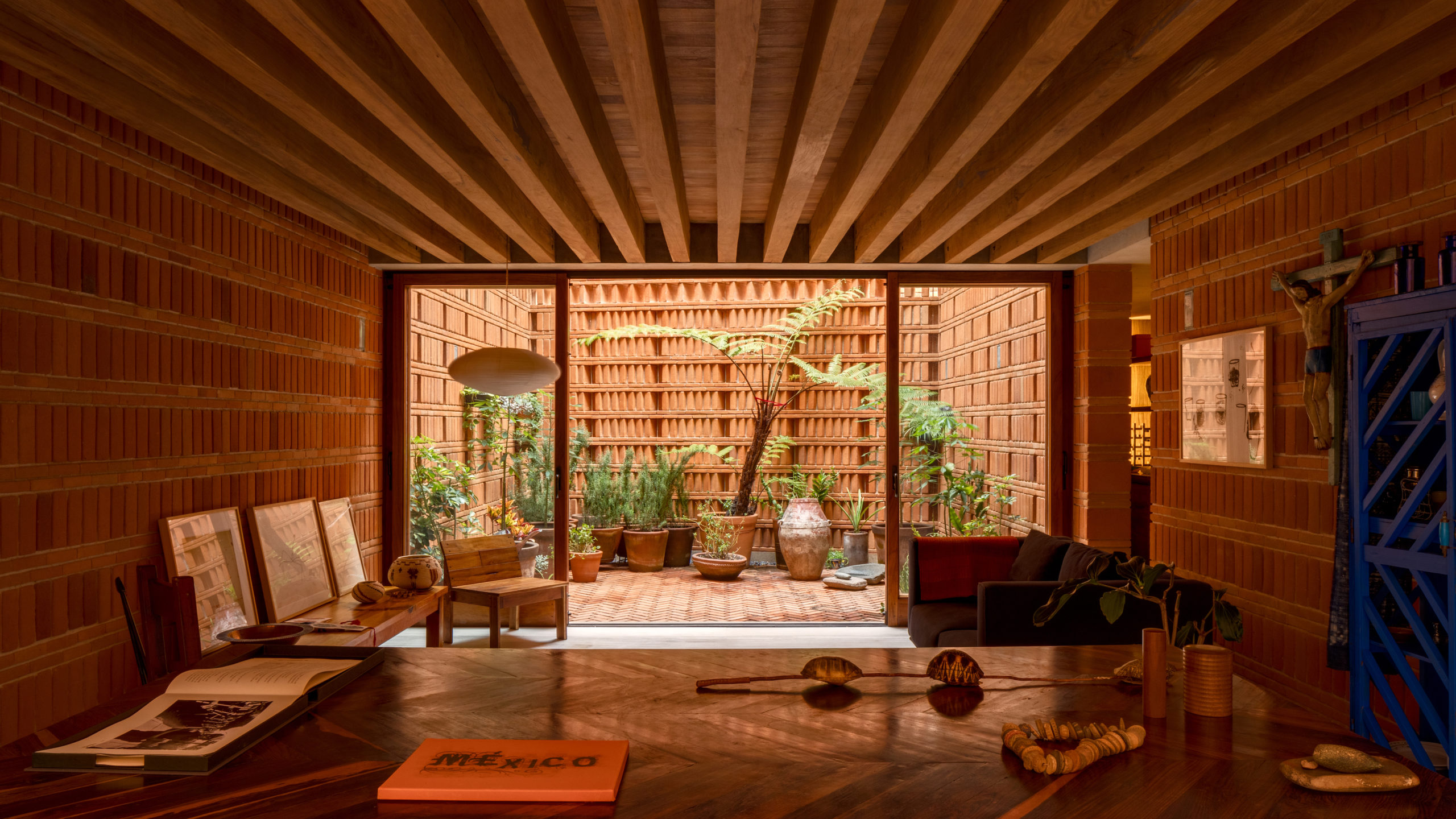
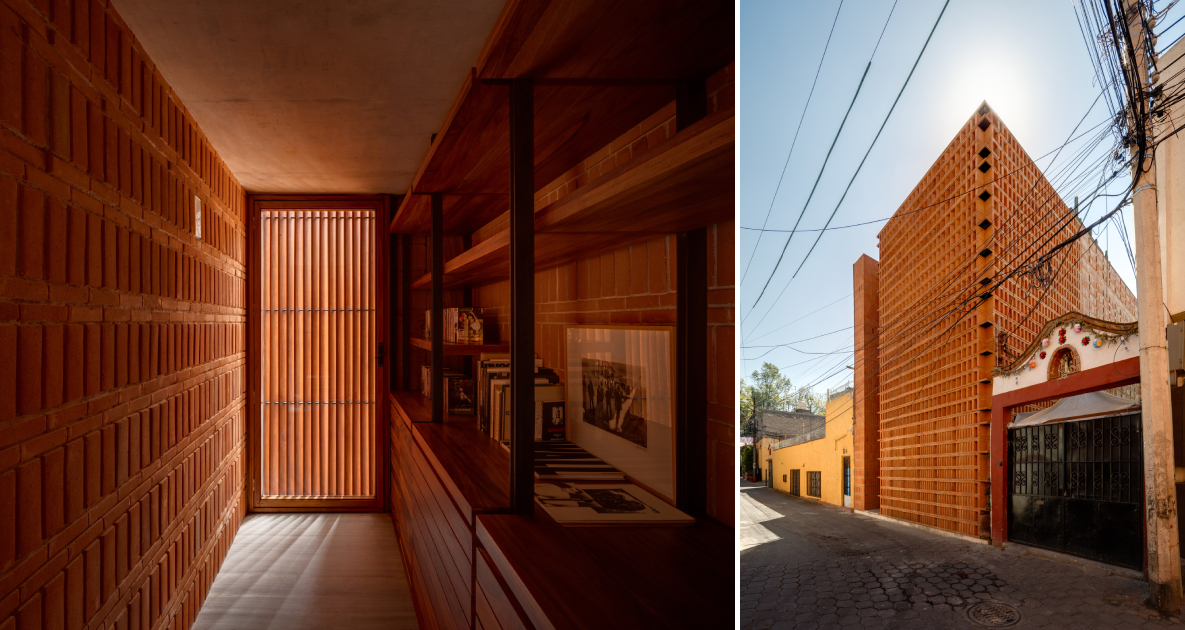 Iturbide Studio by TALLER Mauricio Rocha + Gabriela Carrillo, Mexico City, Mexico
Iturbide Studio by TALLER Mauricio Rocha + Gabriela Carrillo, Mexico City, Mexico
Popular Winner, 2018 A+Awards, Private House (XS <1000 sq ft)
This three-story home resembles a solid block of clay from the outside. Three planes of marble, concrete and wood combine to create different levels and voids within. The remaining vertical surfaces are covered in different brick arrangements throughout the house. The external facades almost form a brick lattice to allow light to enter the adjacent courtyard. Here, clay becomes the dominant material with furnishings to match.
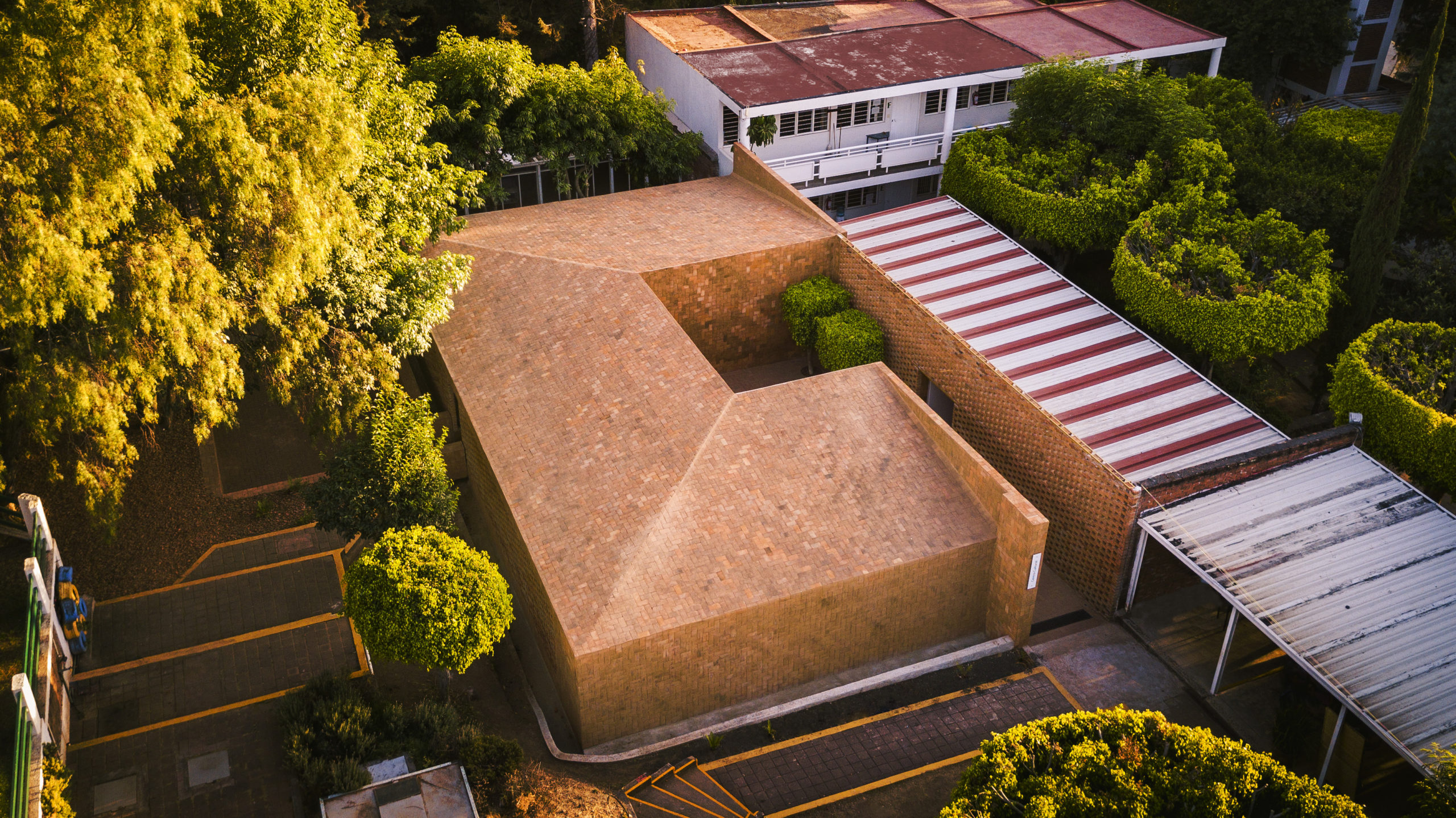
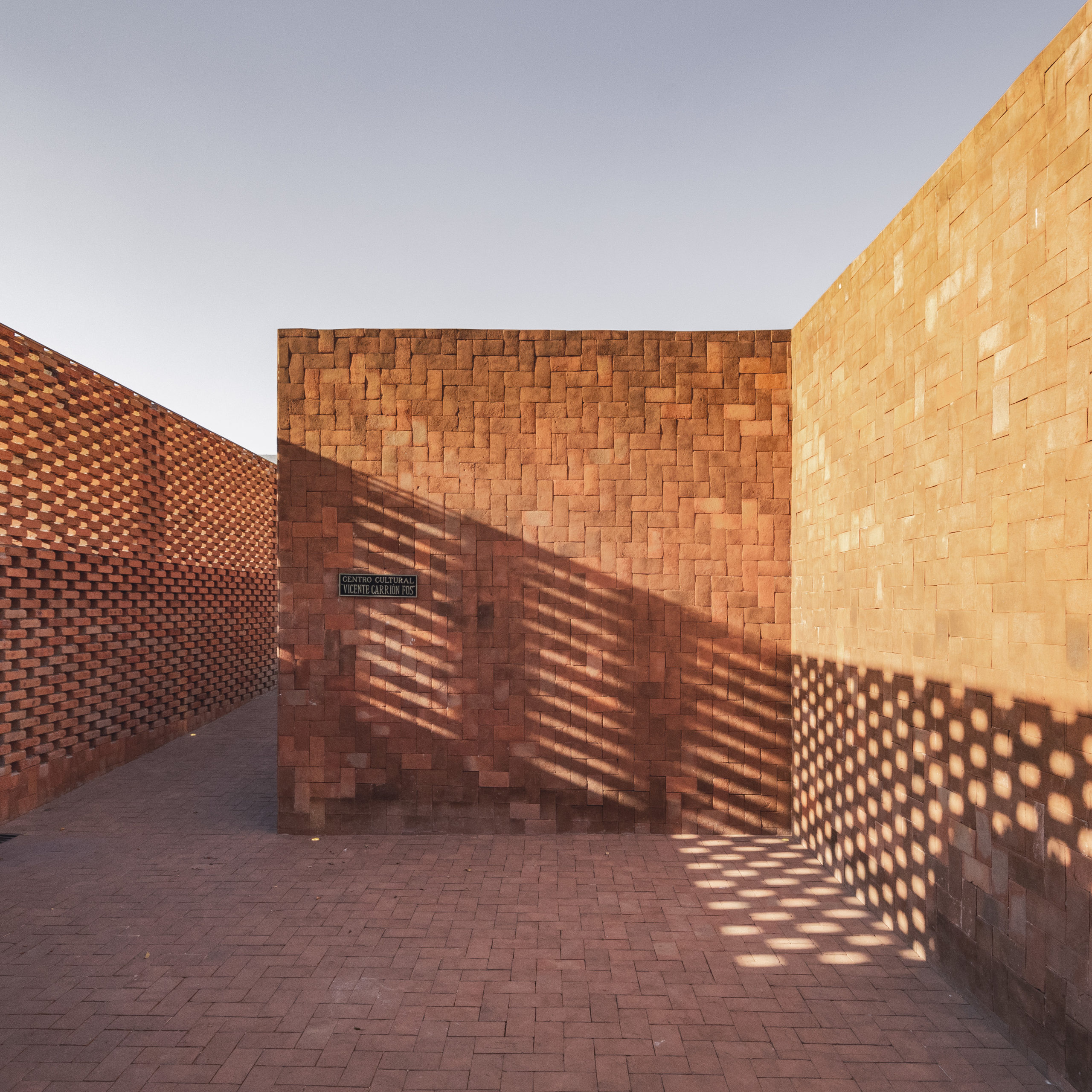 Cultural Center at Centro Educativo de Morelia by doho constructivo + Iván Marín Arquitectura, Morelia, Mexico
Cultural Center at Centro Educativo de Morelia by doho constructivo + Iván Marín Arquitectura, Morelia, Mexico
Popular Winner, 2019 A+Awards, Architecture +Brick
Part of a school complex, the cultural center replaces the old library that was present on site. It makes use of two metal containers, the foundation, floors and peripheral walls of the older structure. The structure features brick lattices and open spaces to maximize the amount of light entering it given the close proximity of buildings around it. The brick pattern on the walls continues through the roof as well to make it seem like one homogenous block.
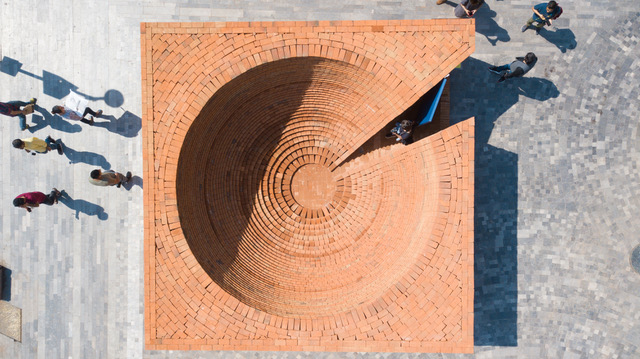
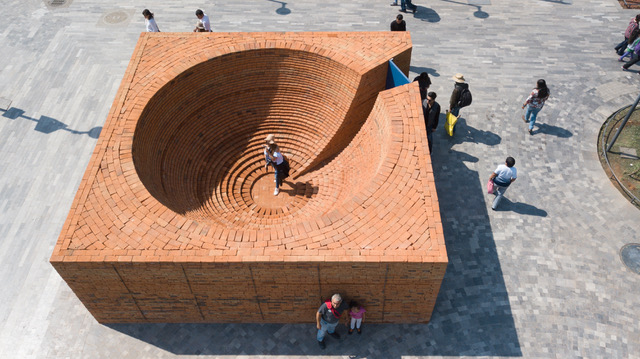 Pavilion ( ) by MICHAN ARCHITECTURE, Kababie Arquitectos, Colectivo Seis and Taller Paralelo Mexico City, Mexico
Pavilion ( ) by MICHAN ARCHITECTURE, Kababie Arquitectos, Colectivo Seis and Taller Paralelo Mexico City, Mexico
Pavilion ( ) stands as a symbol of resilience after the physical destruction and emotional toll caused by the earthquakes in 2017. It takes the form of a crater, creating a cocoon for reflection. The structure resembles an inverted vault constrained by a square perimeter. People can enter the space through a triangular gap on one side and then find themselves surrounded by walls of bricks. The studio wanted to use the structure to remind visitors that the emptiness they felt at that moment wasn’t permanent. The bricks from this temporary exhibit were then used to reconstruct houses in San Gregorio Altapulco.
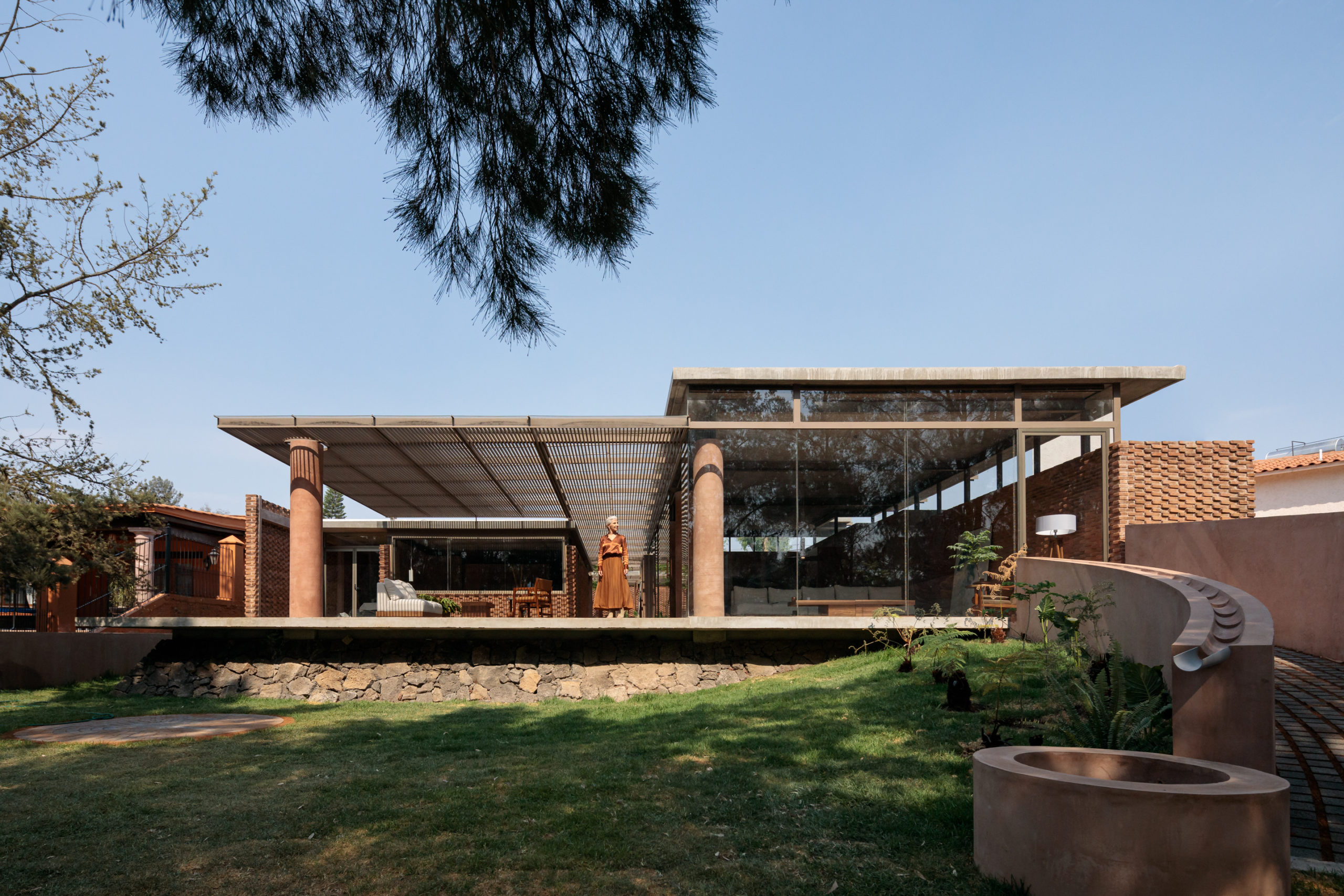
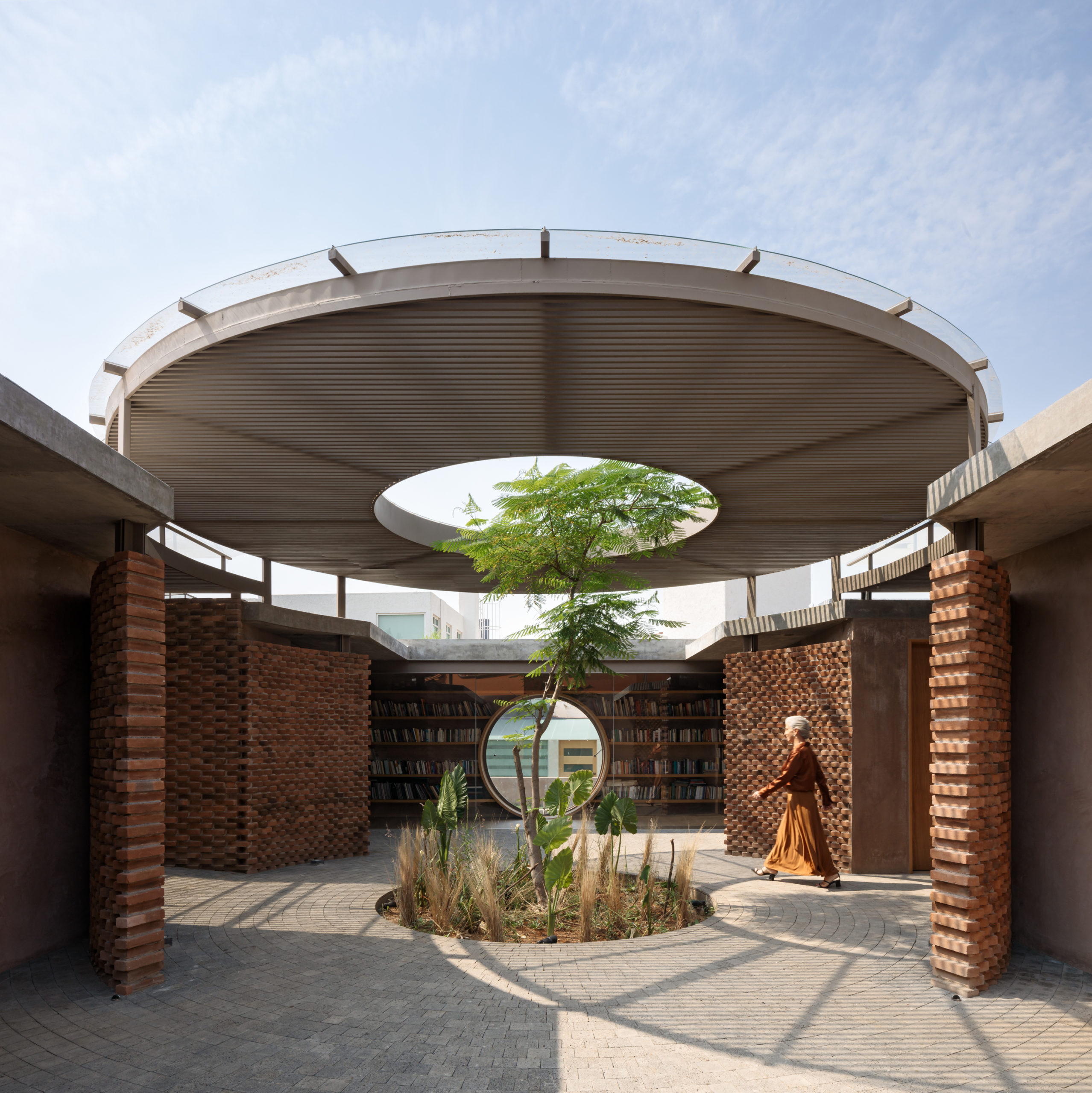 Casa UC by Daniela Bucio Sistos // Taller de Arquitectura y Diseño, Morelia, Mexico
Casa UC by Daniela Bucio Sistos // Taller de Arquitectura y Diseño, Morelia, Mexico
Conceptualized as a “walkable residence”, this home blurs the boundaries between the outside and inside. As one explores the house, they come across different textures and micro-environments stimulating their senses at every turn. Given its monochromatic palette, the architect uses bricks in a variety of ways to create a rich texture, thereby enriching the spatial experience. These walls are paired with floating roofs, circular openings and austere brown surfaces. The home features several voids that change the user experience as light travels across them throughout the day.
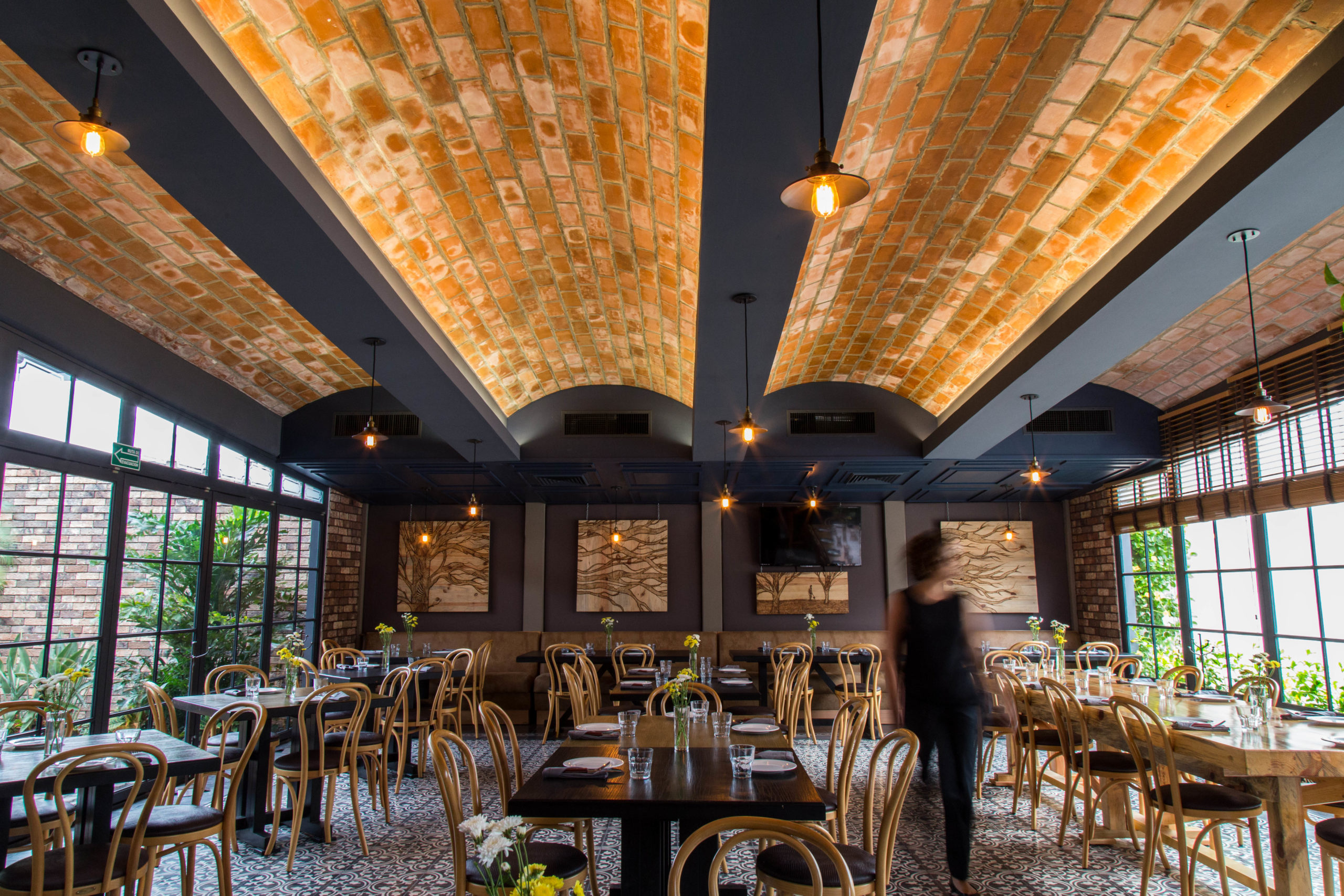
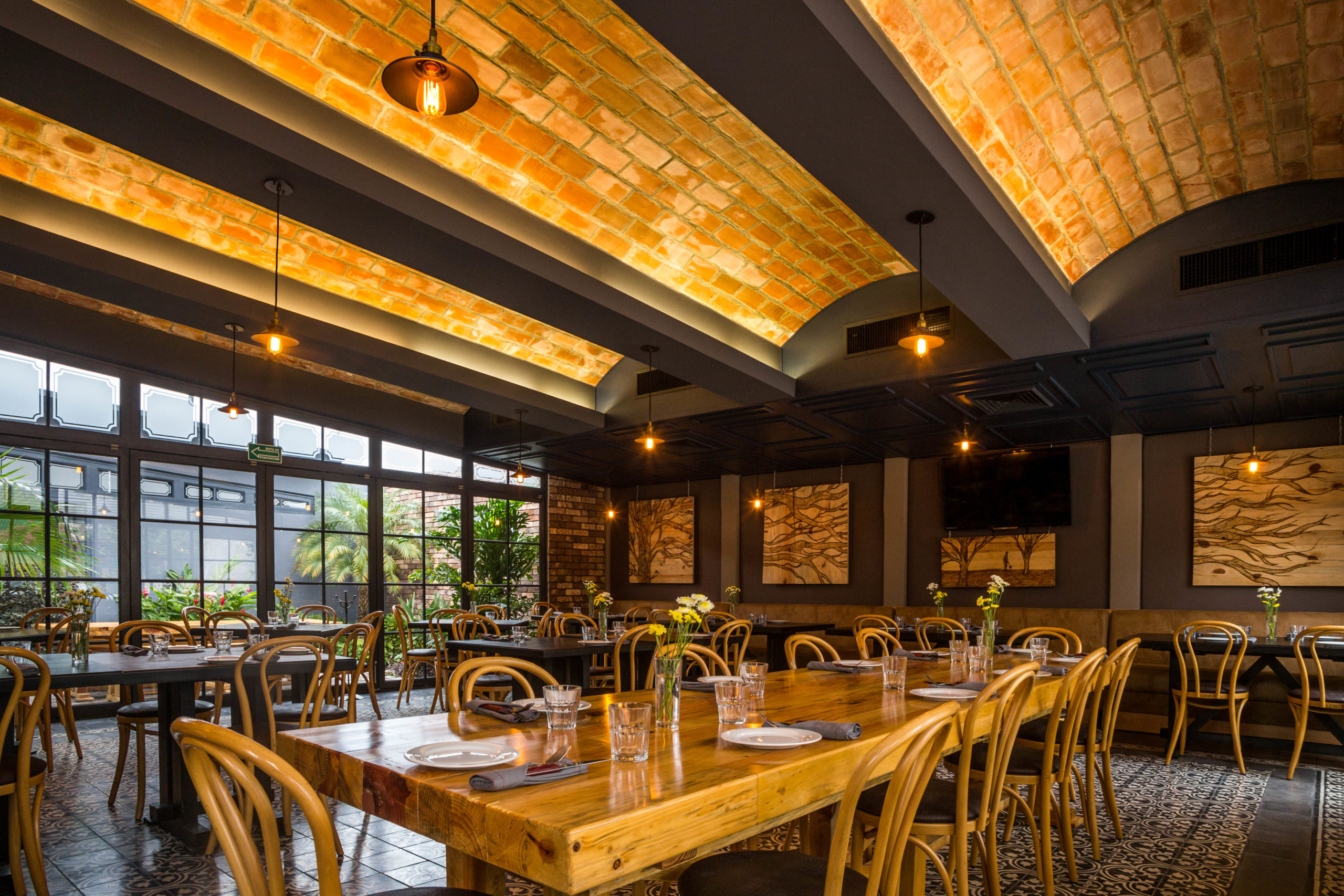
Images by Armando Ascorve Morales
Davy Johns Café by RED arquitectos, Heroica Veracruz, Mexico
Unlike the other structures on this list, brick features prominently in the roof of this café. The studio remodeled an old house with charming brick vaults and a patio to imagine this cozy and earthy eatery. The tones of the bricks in the walls are replicated using wood and leather throughout the space. These are contrasted with tiles floors, dark accents and a variety of plants to make it more inviting and homely.
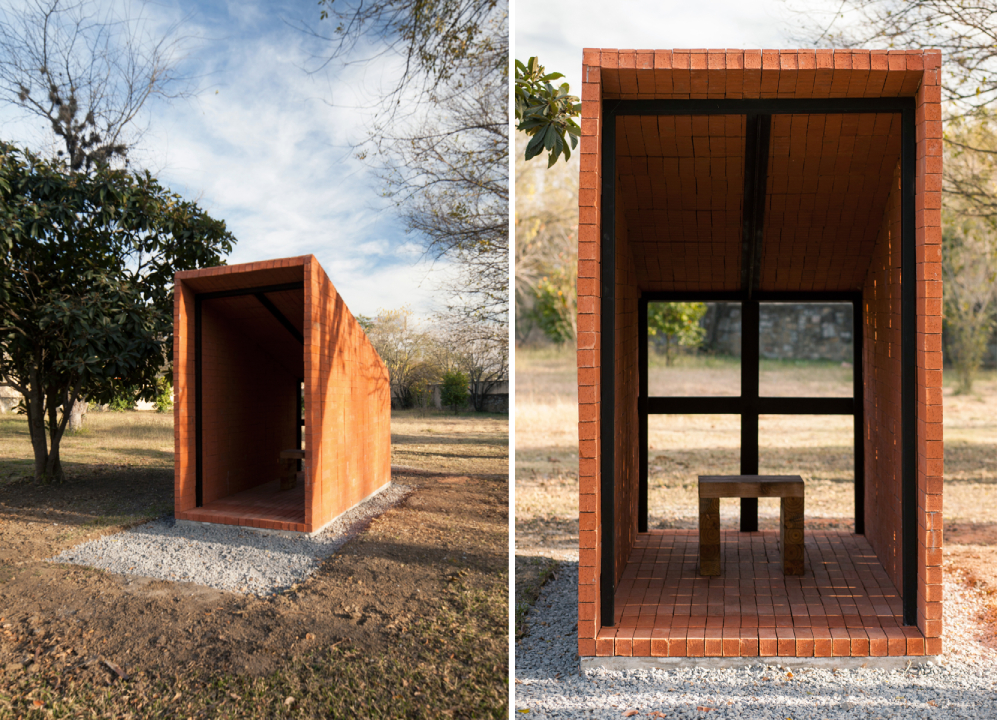
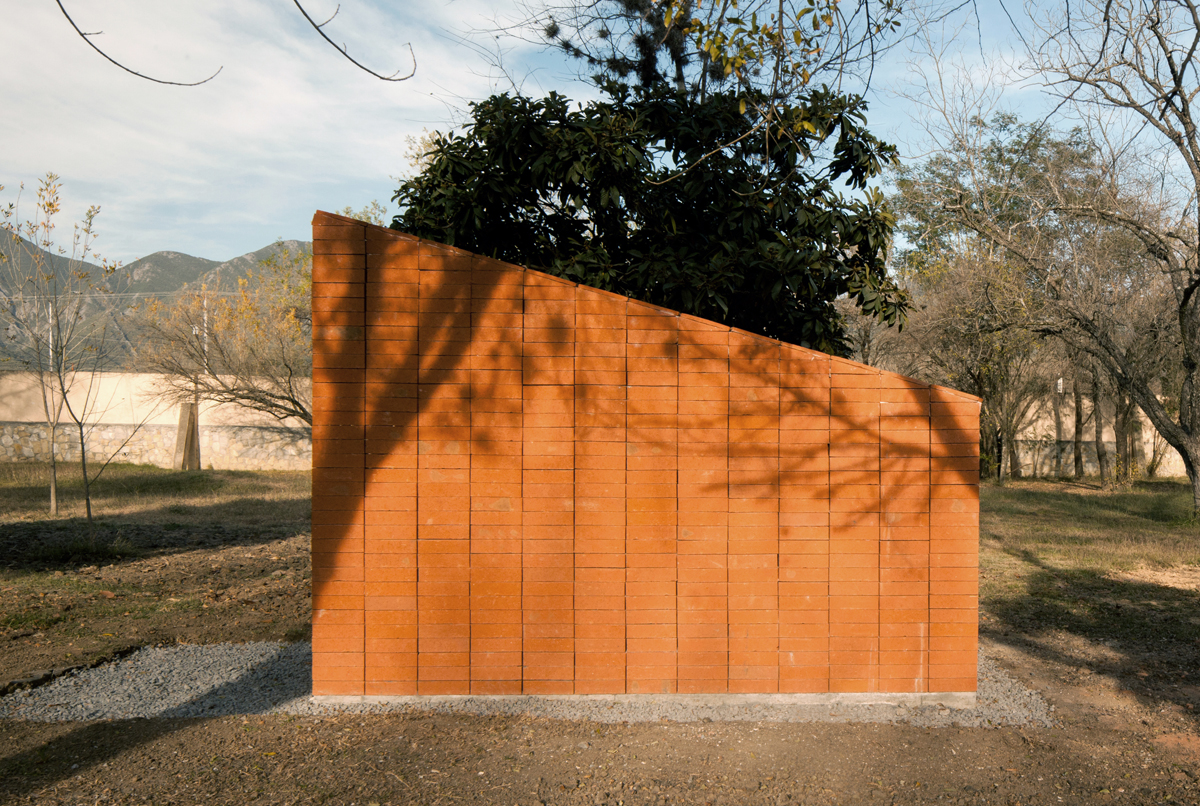 1200 Bricks Little Chapel by S-AR, Santiago, Mexico
1200 Bricks Little Chapel by S-AR, Santiago, Mexico
More meditation space than a worship structure, this chapel is meant to serve just one person at a time. The form is a simple trapezoidal block of human scale with a cross at one end and a seat at the other. It is made up of 1,200 hollow red bricks that are slid onto metal rods of different heights, almost creating a cage. This gives the illusion that they are simply placed on top of one another without any binding agents. In order to create a seamless introspection bubble, the floor is covered with bricks as well.
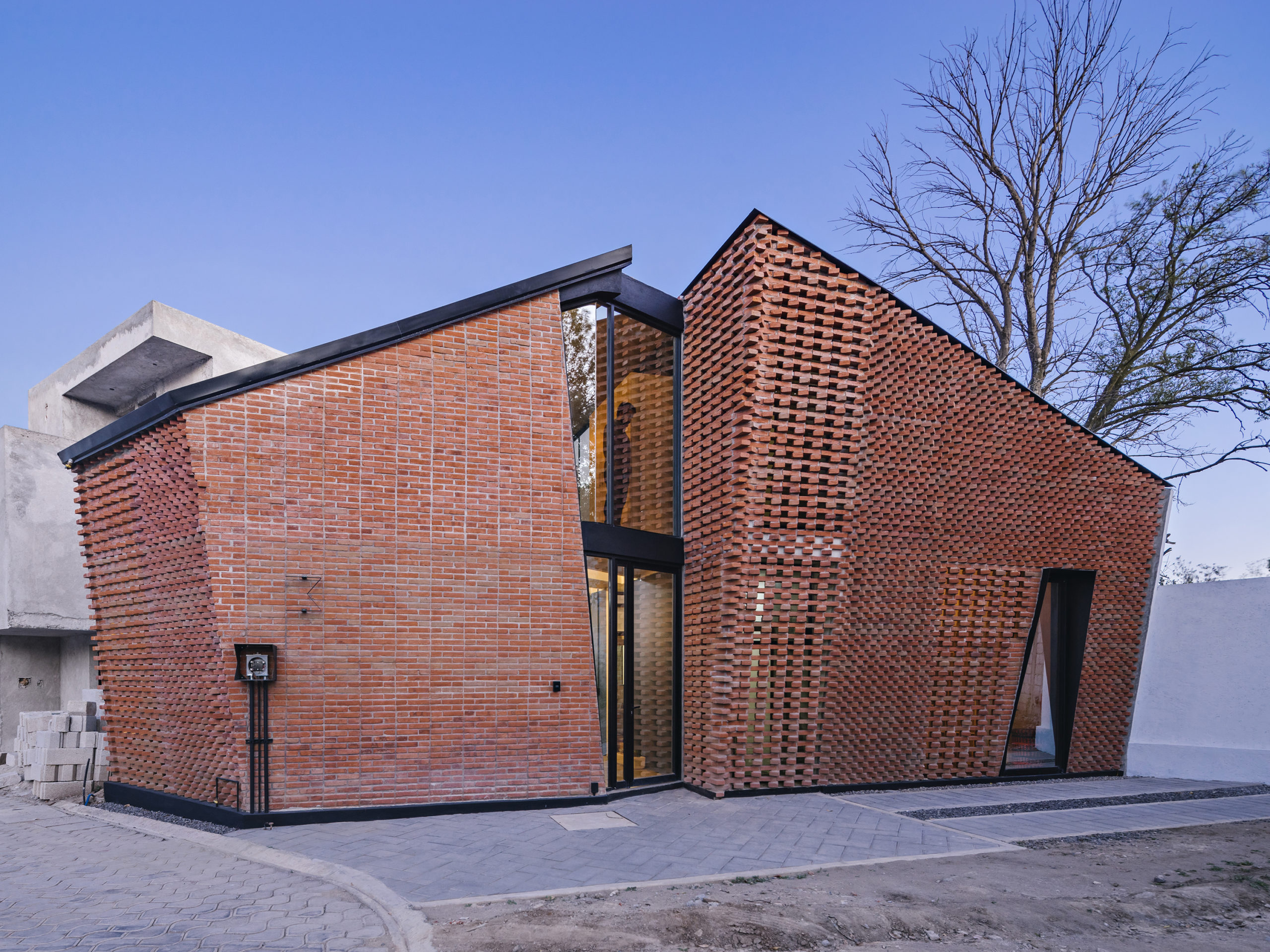
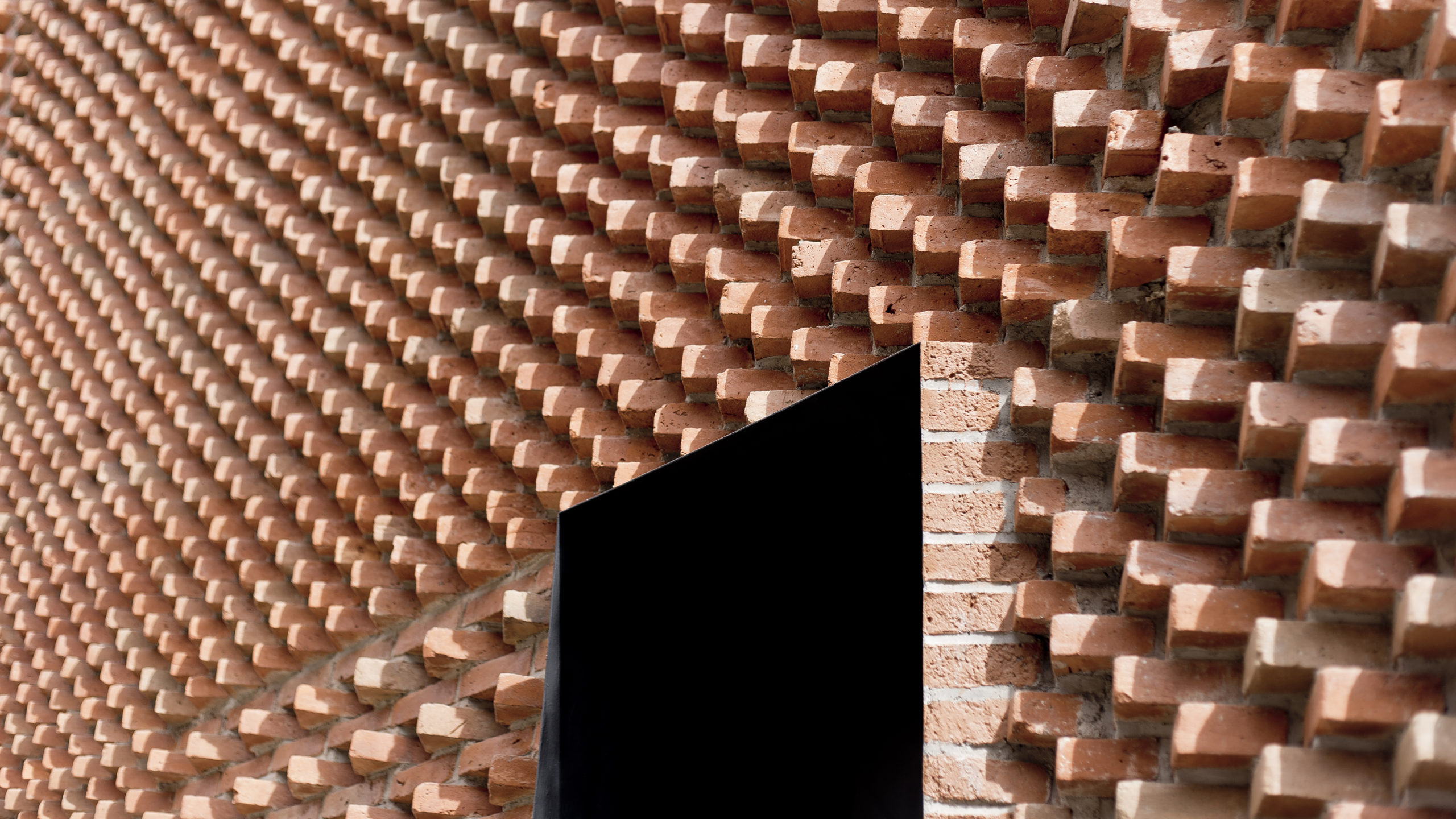 Saint Peter House by Cafeína Design, Cholula, Mexico
Saint Peter House by Cafeína Design, Cholula, Mexico
Red brick, which is a popular building material in San Pedro Cholula, features prominently in this house. What makes it stand out is the angular arrangement of bricks on the front façade to create visual interest in a cost-effective way. The double-height home also includes an internal courtyard and an interior terrace to increase the amount of natural light inside.
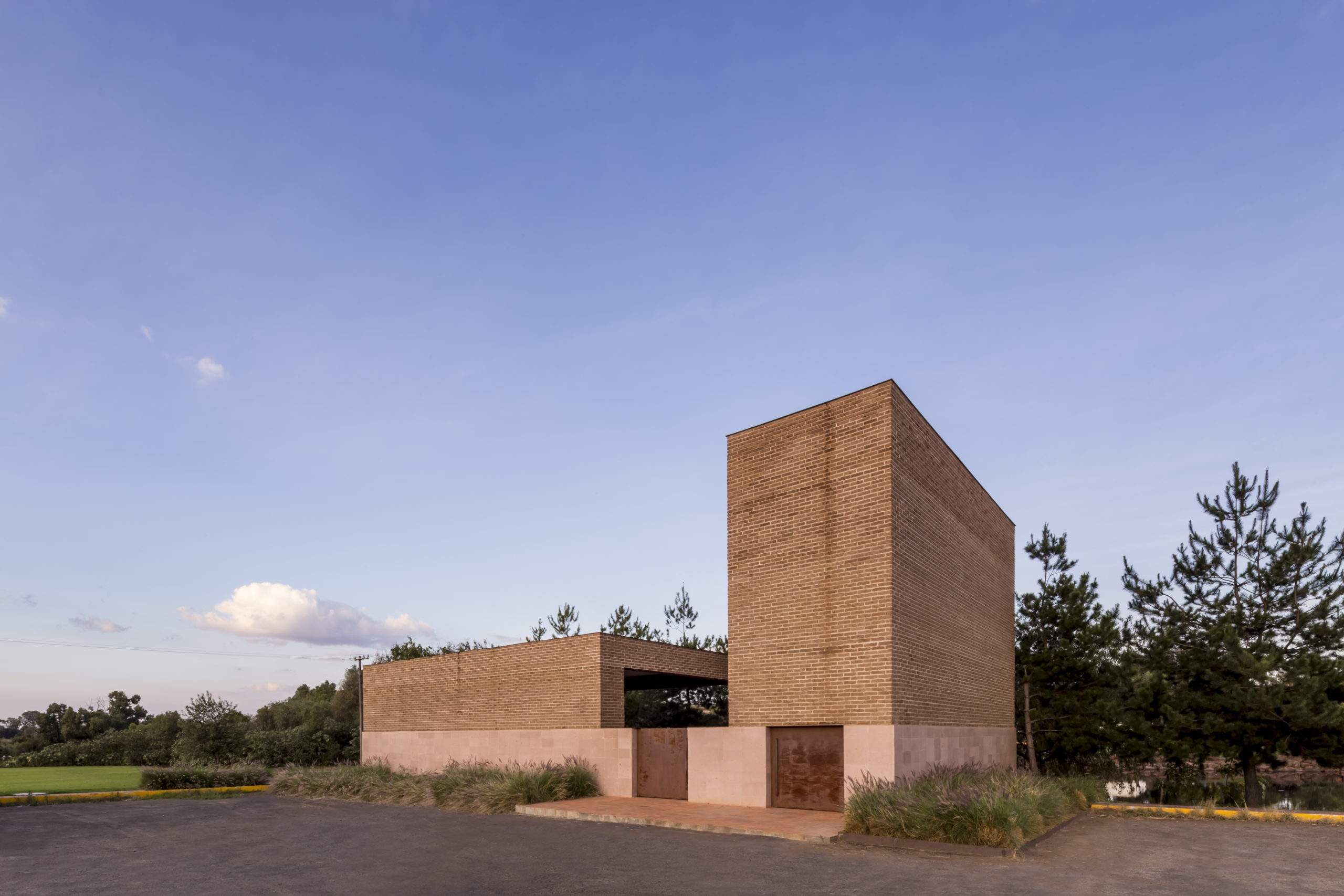
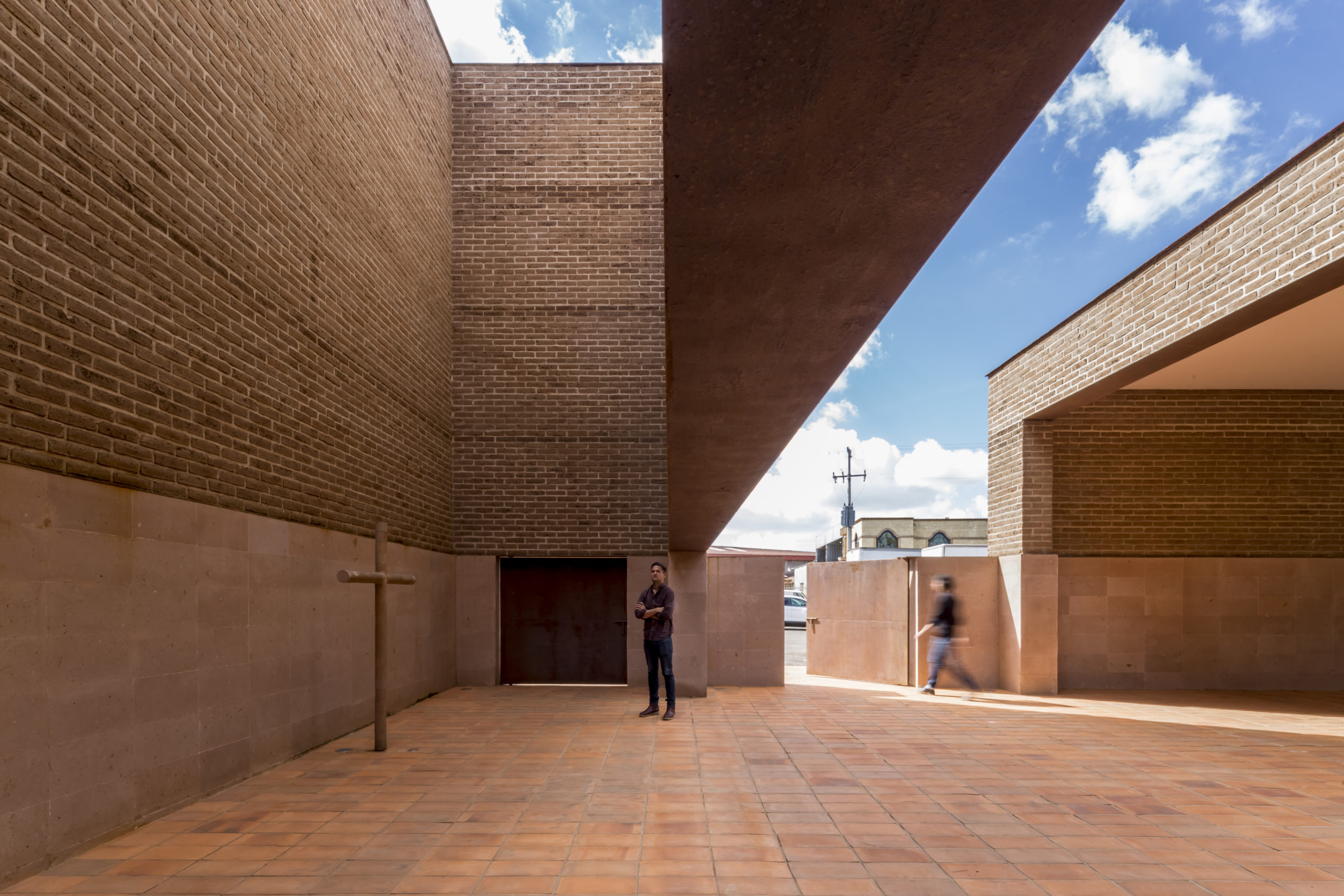
Images by César Béjar
Centinela Chapel by Estudio ALA, Arandas, Mexico
The rectangular form of this chapel draws inspiration from the mixed-use spaces that were originally found in this region. It combines covered and open spaces for gatherings and events. The building cantilevers over a lake and overlooks a factory and agave fields. Users enter the building through a low-height doorway that evokes a sense of intimacy and privacy and then transition to a large open volume. The brick and pink sandstone complex has two main blocks that open into a courtyard to make the space more flexible. Furthermore, the cross can also be moved depending on the requirements of the events that are held within.
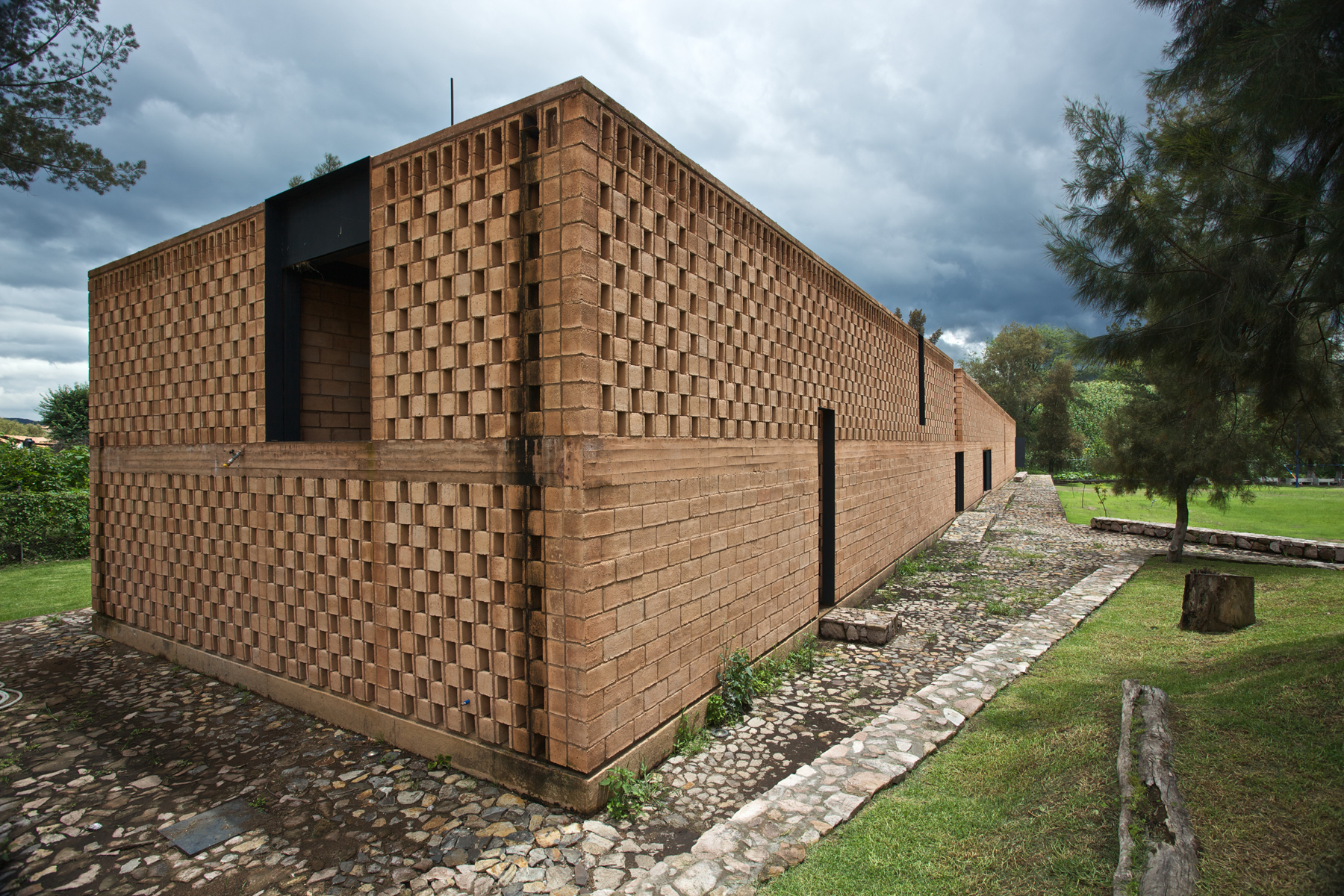
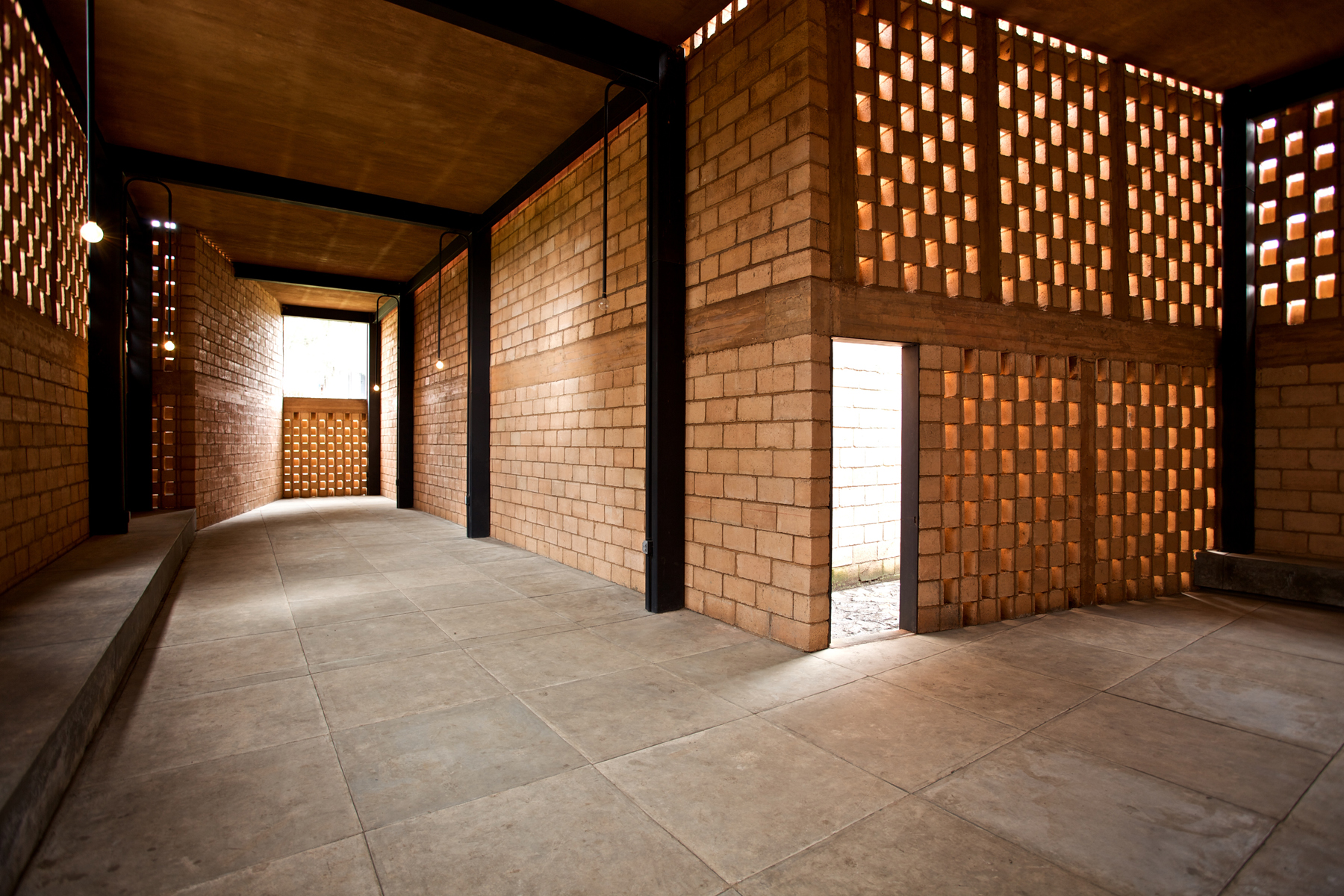 Ruta del Peregrino Refugies by Luis Aldrete, Jal., Mexico
Ruta del Peregrino Refugies by Luis Aldrete, Jal., Mexico
This structure is designed as a module that can be multiple to serve different functions and scales. Its height is divided into two parts, a solid base and a perforated top for light and ventilation. One of the sides has a big window and the other is also covered in perforations for air circulation. These perforations are created by staggering the bricks within the arrangement, ensuring that the exterior remains homogenous.
Architects: Want to have your project featured? Showcase your work by uploading projects to Architizer and sign up for our inspirational newsletters.

 1200 Bricks Little Chapel
1200 Bricks Little Chapel  Centinela Chapel
Centinela Chapel  Cultural Center at Centro Educativo de Morelia
Cultural Center at Centro Educativo de Morelia  DAVY JOHNS CAFÉ
DAVY JOHNS CAFÉ  Iturbide Studio
Iturbide Studio  Ruta del Peregrino Refugies
Ruta del Peregrino Refugies 