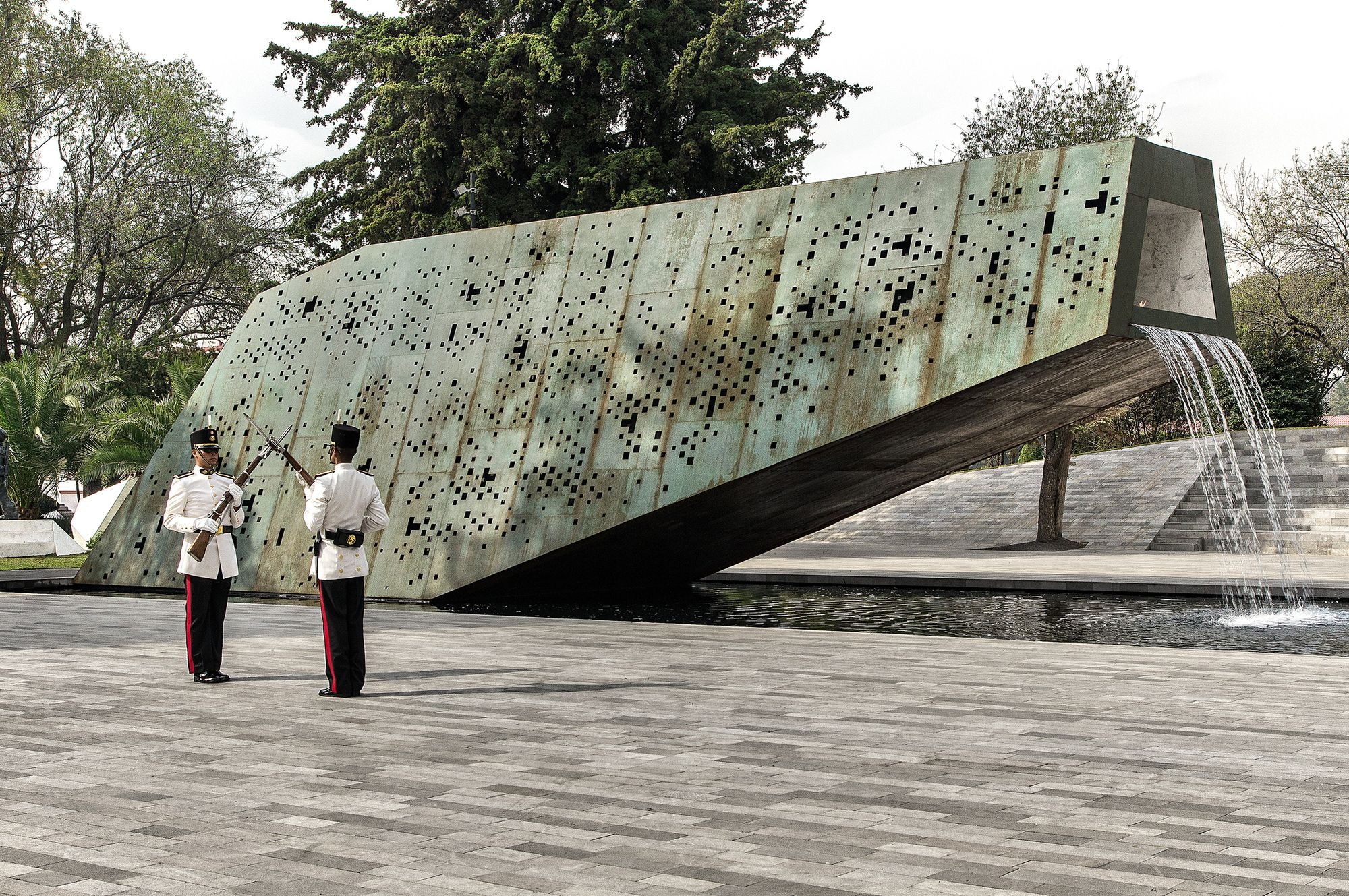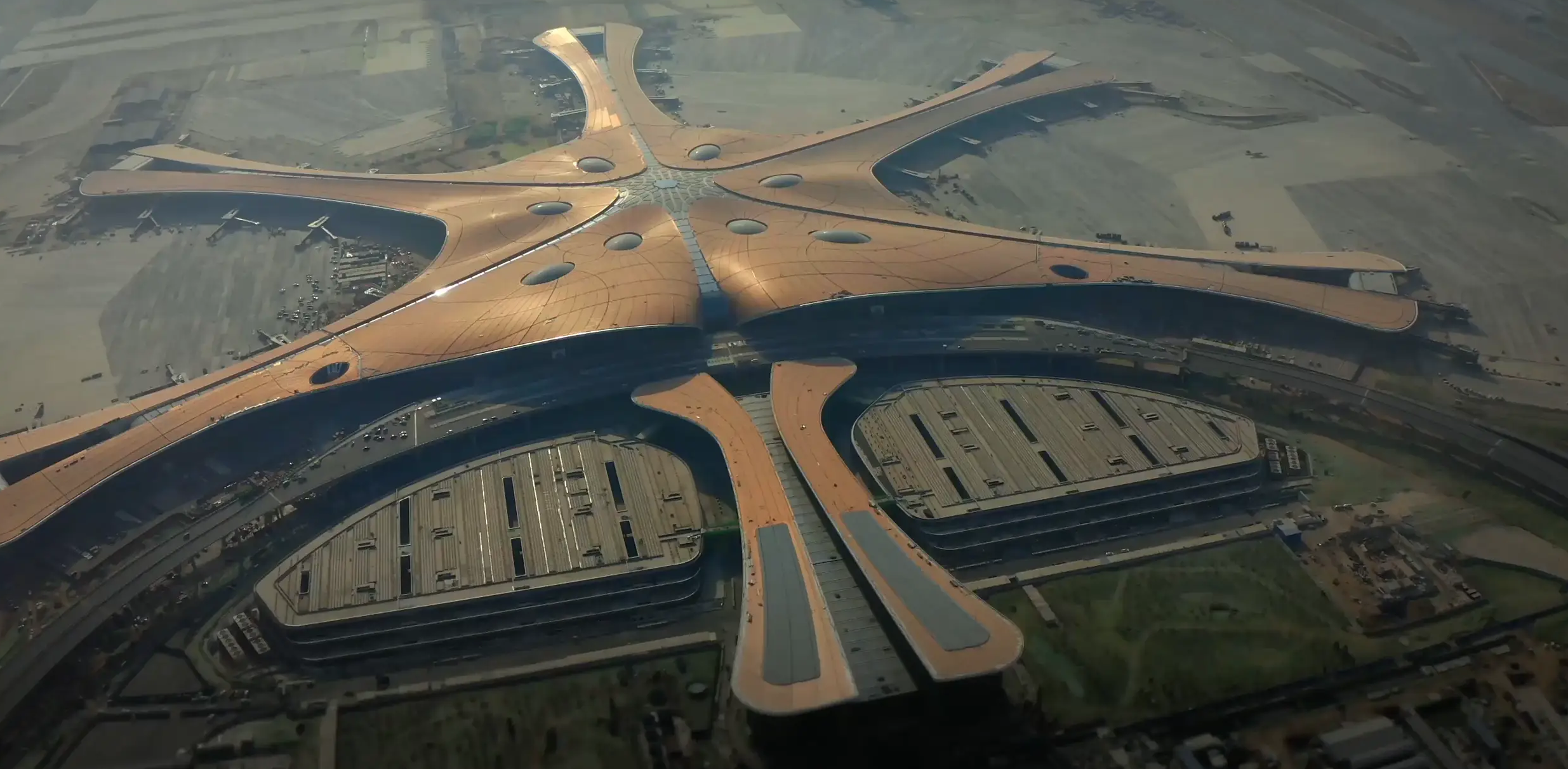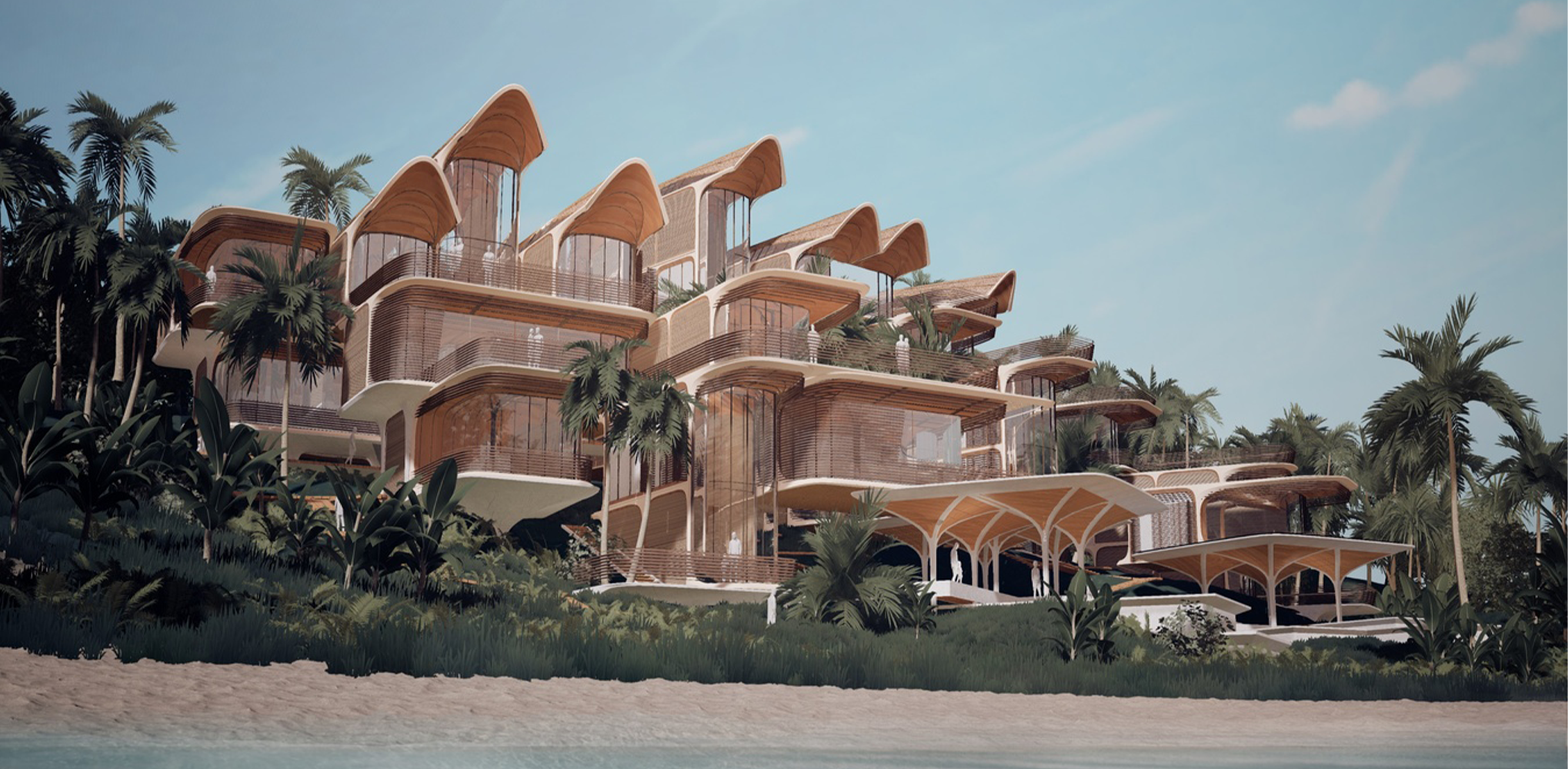Architects: Want to have your project featured? Showcase your work through Architizer and sign up for our inspirational newsletters.
As the world’s largest Spanish-speaking city and the largest metropolitan area in North America, Mexico City is defined by scale. Located in a large valley built atop Lake Texcoco, The City of Hope has no natural drainage outlets and has been slowing sinking for decades. Combine that with an ever-expansive landscape, and the city must constantly redefine its urban fabric.
From the famous Zócalo and Catedral Metropolitana to modern day chinampas, or “floating gardens,” the city’s architecture reflects this geographic diversity. With over 100 art galleries, 30 concert halls and the most museums in the world, Mexico City is home to a broad range of cultural projects.
We’ve rounded up the following collection of contemporary architecture to showcase some of Mexico City’s contemporary public works. From the incredible sweeping form of the Soumaya Museum to the elegant, sinuous theater by Rojkind, each project reinterprets historic building methods to represent modern life. While the projects are programmatically and spatially diverse, they all explore Mexican culture through dramatic forms and modern ideas on space and scale.

© FR-EE/Fernando Romero Enterprise

© FR-EE/Fernando Romero Enterprise

© FR-EE/Fernando Romero Enterprise
Soumaya Museum by FR-EE/Fernando Romero Enterprise
FR-EE’s Soumaya Museum was designed as a new cultural institution for the public and the city. Housing 70,000 works and the world’s largest private collection of Auguste Rodin sculptures, the museum rises over 150 feet in Plaza Carso. The rotated rhomboid form is clad with 16,000 hexagonal mirrored-steel tiles.

© Fernanda Canales, arquitectura 911sc

© Fernanda Canales, arquitectura 911sc
Elena Garro Cultural Centre by Fernanda Canales and arquitectura 911sc
Created as a new open space and cultural center, this project includes classrooms, offices, administration areas and an auditorium. Built around a preexisting 20th-century house, the design was formed around three principal blocks with multiple levels.

© FR-EE/Fernando Romero Enterprise

© FR-EE/Fernando Romero Enterprise
Plaza Mariana by FR-EE/Fernando Romero Enterprise
The Plaza Mariana project was designed as a development that revitalizes the area around the Basilica of Guadalupe. The building is divided into four main functions connected through a cross-shaped corridor with skylights. The plaza connects the original Basilica with the facilities at Plaza Mariana.

© Taller 6A

© Taller 6A
The City of the Books by Taller 6A
Revitalizing the original La Ciudadela project, the City of the Books was formed around the first library building in Mexico. Restructuring the existing spaces to meet the needs of modern life, the project restores the original pathways and patios while eliminating steps and non-accessible level changes in the common areas.


© La Metropolitana
Fatherland Service Square by La Metropolitana
The Fatherland Service Square was created as a metallic cenotaph with a waterfall that flows to the monument’s base. Built around the Armed Forces Memorial, the surrounding spaces include a cultural center, outdoor sculpture project and open-air theater.

© Sordo Madaleno

© Sordo Madaleno

© Sordo Madaleno
San Josemaría Escrivá Church by Sordo Madaleno Arquitectos
Formed on a reclaimed urban site, this church and community center in Santa Fe was inspired by the traditional Ichthus symbol and light. Made with seven golden rectangles and two curved lines, the curving geometry is clad with zinc panels and strips of wood over a stone plinth.

© MATERIA

© MATERIA
MATERIA’s QMM Pavilion is located in Merida. The structure was made with 36 slim columns that support a thin canopy above a promenade. Designed as a roof that frames the sky, the open design features prefabricated white concrete made with local stone and aggregates.

© Broissin Architects

© Broissin Architects
Centro Cultural Roberto Cantoralby Broissin Architects
Conceptually, the Roberto Cantoral Cultural Center was inspired by the movement of a conductor’s baton. Made with five concrete roofs, the project embraces the surrounding landscape with a concert hall and surrounding square that invite reflection on the relationships between harmony and music.

© Ensamble Studio

© Ensamble Studio
Telcel Theater by Ensamble Studio
Ensamble’s Telcel Theater was largely formed underground. A metallic structure dubbed Dovela marks the spaces below, with excavated terraces and public spaces that are open to the sky. A figurative design was chosen to evoke diversity and reflect the surrounding world of Mexico City.

© Rojkind Arquitectos

Cineteca Nacional Siglo XXI by Rojkind Arquitectos
Rojkind’s Cineteca Nacional is located in a development-dense area of Xoco. As an expansion and renovation, the design includes four additional screening rooms, as well as both vault and public space. Connected to Real Mayorazgo and Av. México-Coyoacán, the project embraces pedestrian access to promote social and cultural exchange.
Architects: Want to have your project featured? Showcase your work through Architizer and sign up for our inspirational newsletters.









