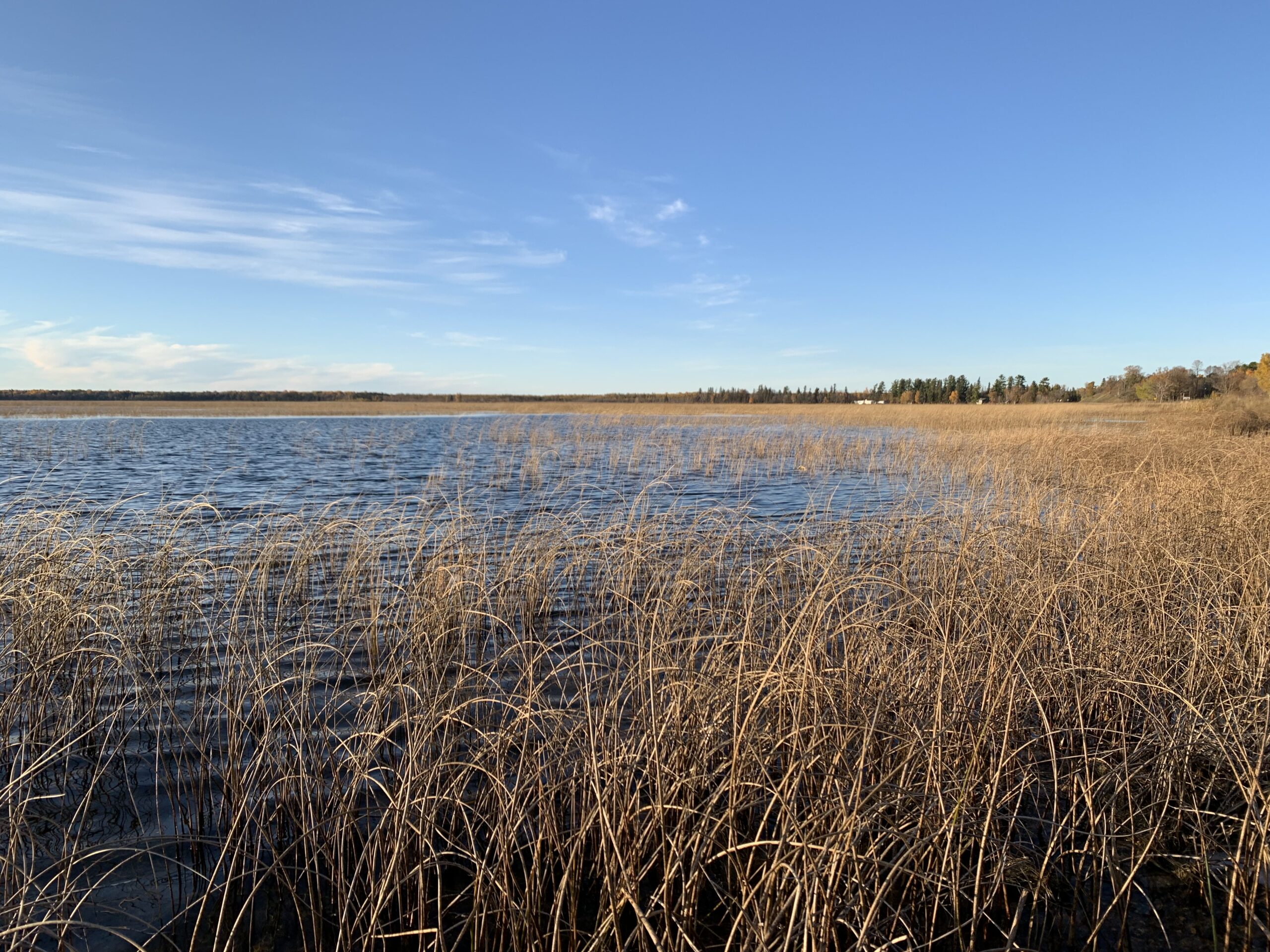The latest edition of “Architizer: The World’s Best Architecture” — a stunning, hardbound book celebrating the most inspiring contemporary architecture from around the globe — is now shipping! Secure your copy today.
When we talk of futurism, we broadly refer to that which anticipates the future. Through this lens, we glimpse otherworldly landscapes and technologies, bold predictions of what is to come. But such a grand vision can often feel disconnected from the present and the historic past.
The French philosopher Simone Weil said: “The future is made of the same stuff as the present,” a sentiment echoed in the stand-out work of MAD Architects. Founded in 2004 by Ma Yansong and headquartered in Beijing, their architectural approach is forward-looking and adventurous yet tempered by context. Their unique interpretation of futurism orients the spaces they build towards nature and community — they masterfully elevate the symbiosis between spatial user, shelter and the environment.
From residential towers and resorts to museums, cultural centers, kindergartens and stadiums, their international portfolio has garnered worldwide acclaim over the years, including a number of A+Awards. Working across a plethora of typologies, MAD Architects’ diverse projects are united by their special brand of alchemy, fusing localism and futurism to leave an extraordinary mark on the built landscape.
Absolute Towers, Mississauga, Canada
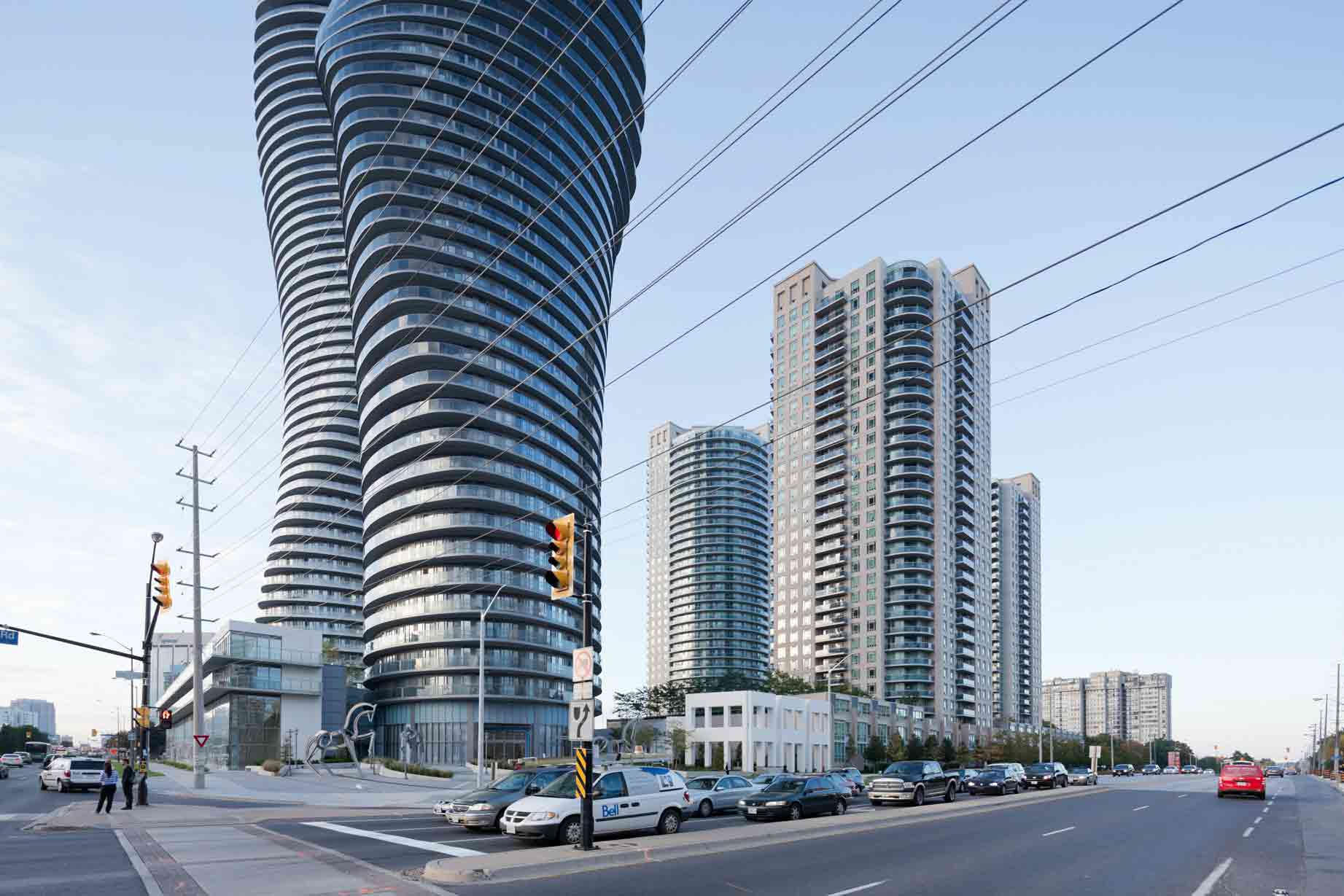
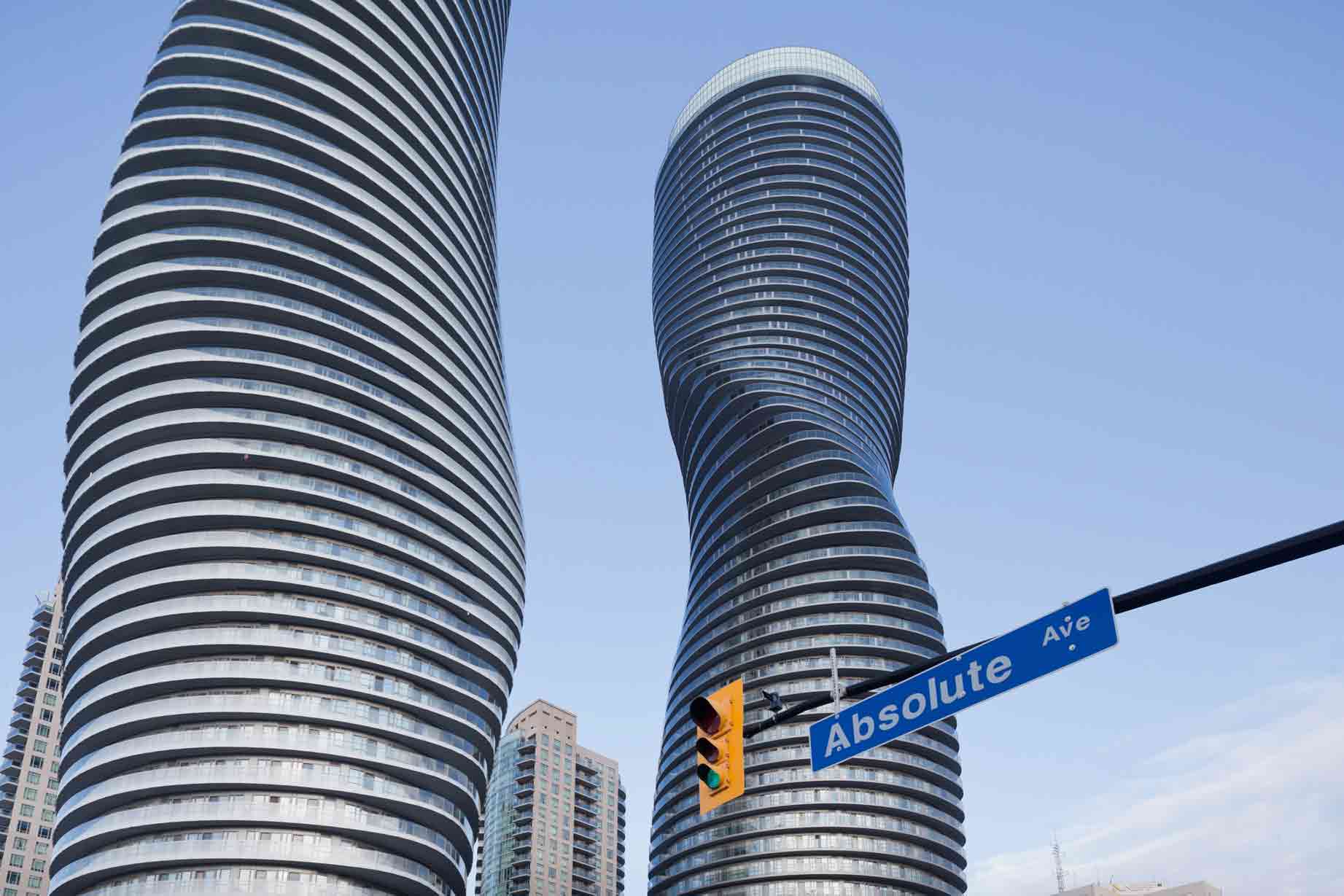 Just two years after the firm first opened, MAD Architects made global headlines when they won an international competition to design a landmark residential tower near Toronto. Completed in 2012, Absolute Towers is a sculptural gateway to the evolving city of Mississauga, positioned at the junction of two main streets.
Just two years after the firm first opened, MAD Architects made global headlines when they won an international competition to design a landmark residential tower near Toronto. Completed in 2012, Absolute Towers is a sculptural gateway to the evolving city of Mississauga, positioned at the junction of two main streets.
Their spiraling, fluid forms are more than just an architectural statement amid the busy skyline. Rather, in a rebuttal of conventional high-rise typologies, the design is intended to elicit an emotional connection between residents and their city. Each level of the building rotates by differing degrees, framing snapshots of the built and organic landscapes. Consequently, each unit benefits from 360-degree views that draw the wider environment closer to home.
Harbin Opera House, Harbin, China
Popular Winner, 4th Annual A+Awards, Architecture +Wood
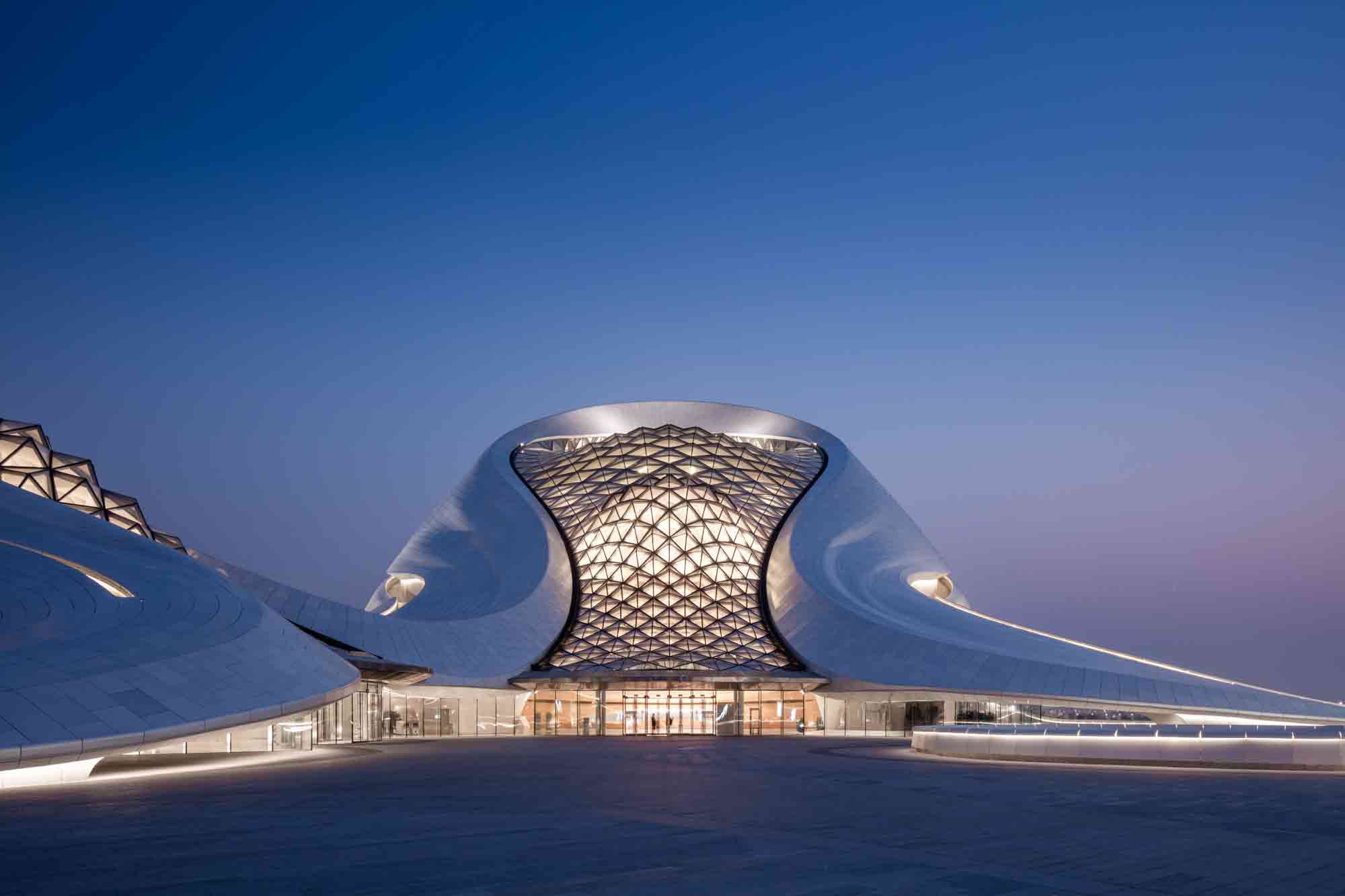
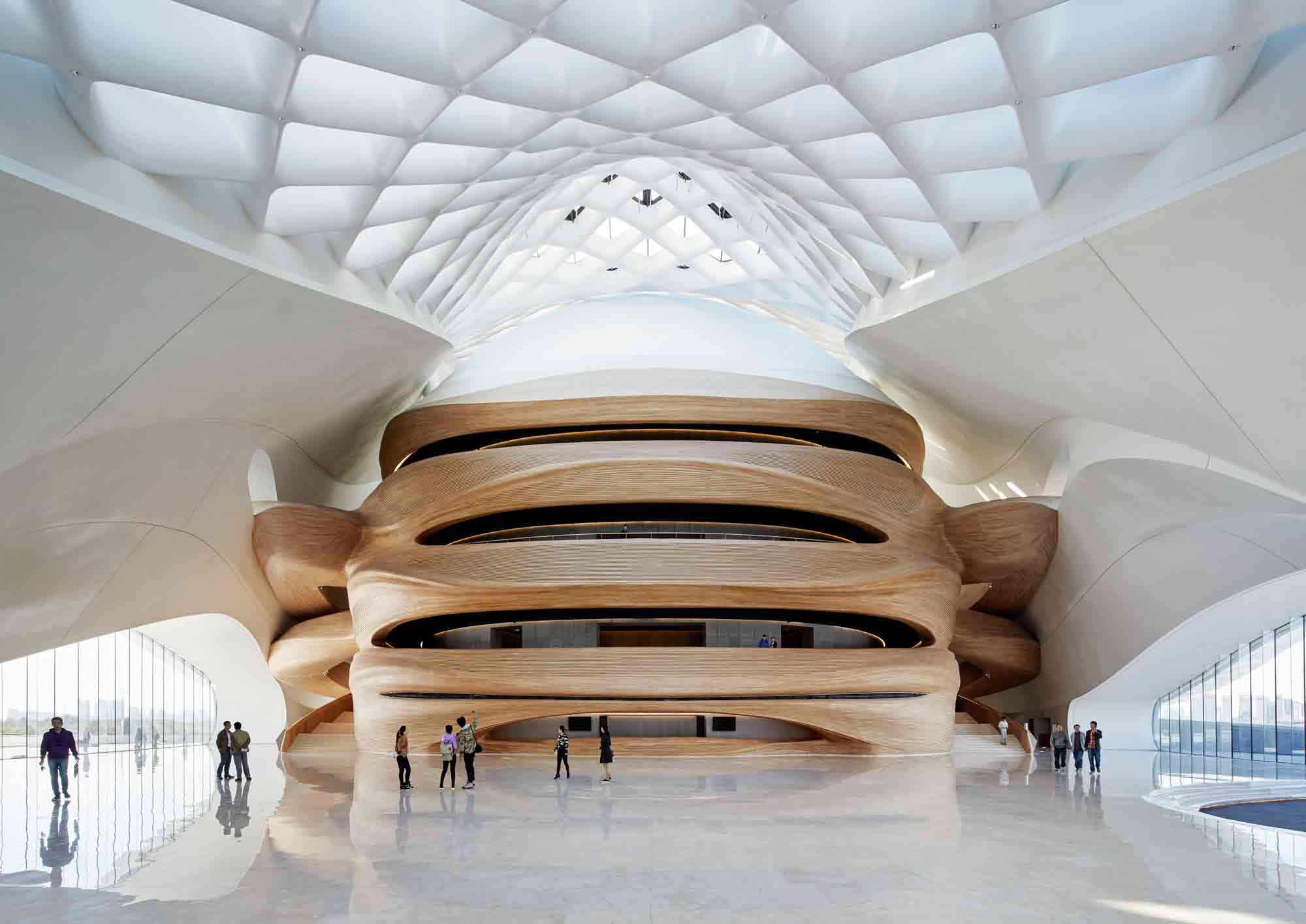 In 2010, MAD Architects won an international competition to design the master plan for Harbin Cultural Island in Heilongjiang, the northernmost province of China. The pièce de resistance of the isle is the sinuous, free-flowing Harbin Opera House, which comprises two theaters across its 850,000-square-foot built site.
In 2010, MAD Architects won an international competition to design the master plan for Harbin Cultural Island in Heilongjiang, the northernmost province of China. The pièce de resistance of the isle is the sinuous, free-flowing Harbin Opera House, which comprises two theaters across its 850,000-square-foot built site.
Combining their signature futuristic eye with the spirit of the surrounding ecology and climate, the firm delivered an undulating, curvilinear structure that feels as though it was shaped by the natural elements. The sweeping, white aluminum panels and crystalline skin evoke the vortexes of a snowstorm, frozen in motion. Inside, the lobby is a theatrical stage in its own right. Beneath the glazed, diagrid roof, wood planes ebb and flow, as though gently eroded by the comings and goings of visitors. It may be a new addition, but this modern masterpiece has masterfully ingrained itself within the historic topography.
Chaoyang Park Plaza, Beijing, China
Jury Winner, 6th Annual A+Awards, Mixed Use
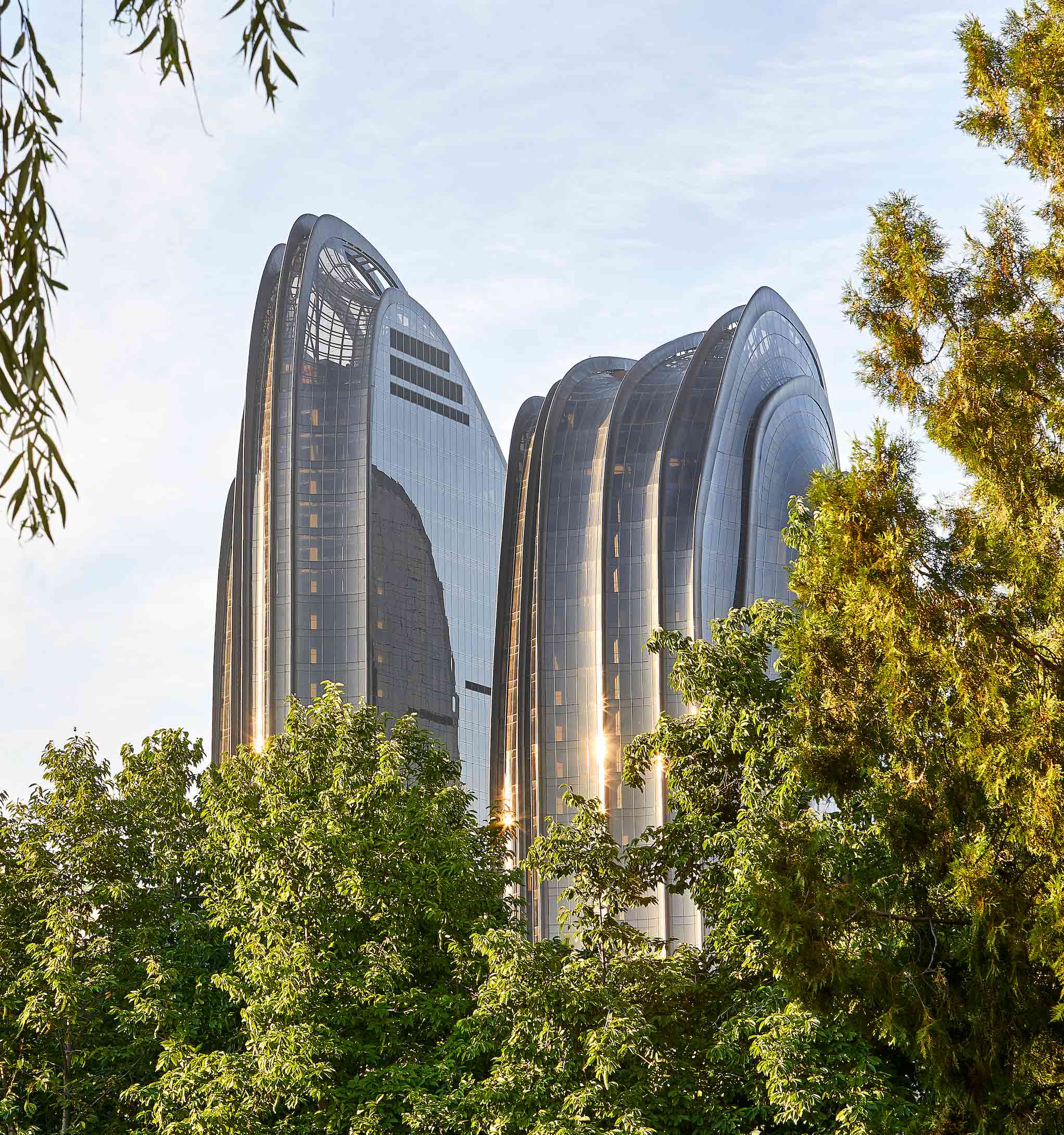
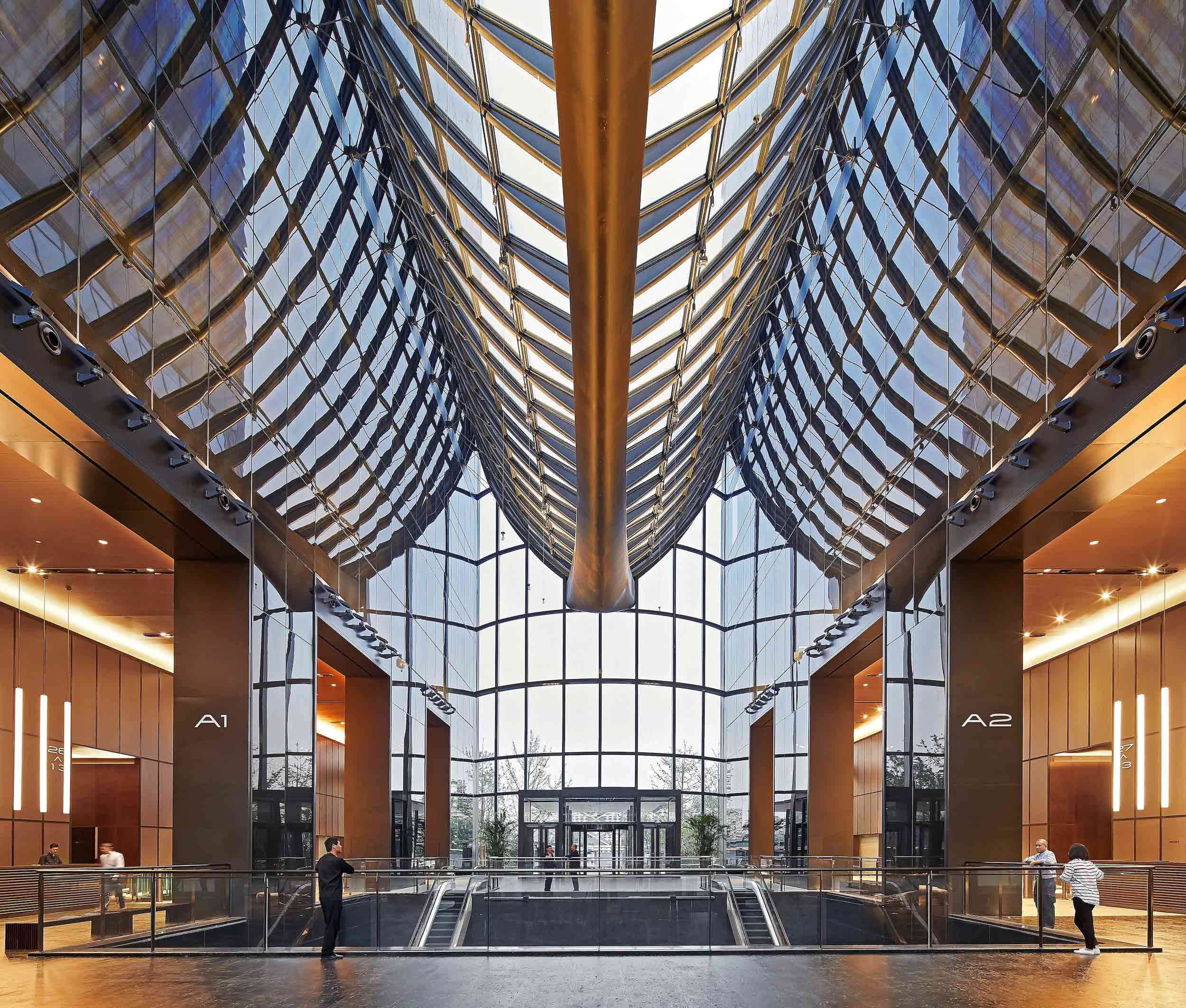 Standing out amongst the cityscape of Beijing’s central business district, Chaoyang Park Plaza, completed in 2017, offers a point of differentiation from its neighboring high-rises. Taking architectural cues from the classical Chinese garden, MAD Architects has deftly blurred the natural and built environments to create two pioneering office towers that function as an extension of the nearby park.
Standing out amongst the cityscape of Beijing’s central business district, Chaoyang Park Plaza, completed in 2017, offers a point of differentiation from its neighboring high-rises. Taking architectural cues from the classical Chinese garden, MAD Architects has deftly blurred the natural and built environments to create two pioneering office towers that function as an extension of the nearby park.
The low-rise buildings’ rippling, irregular silhouettes appear organic in form, like rocks weathered by the park’s lake over millennia. The void between the towers hosts an urban garden punctuated by ponds, rocks, pine trees and bamboo, a pocket of tranquility amongst the hubbub of Beijing. Unity is established between the two asymmetric structures at their base, where a glass atrium creates a ground-level bridge of sorts, flooded with daylight and glimpses of the natural terrain. The glazed roof rises and falls in folds, inviting workers to look up and experience the organic world beyond the porous structure.
Hutong Bubble 218, Beijing, China
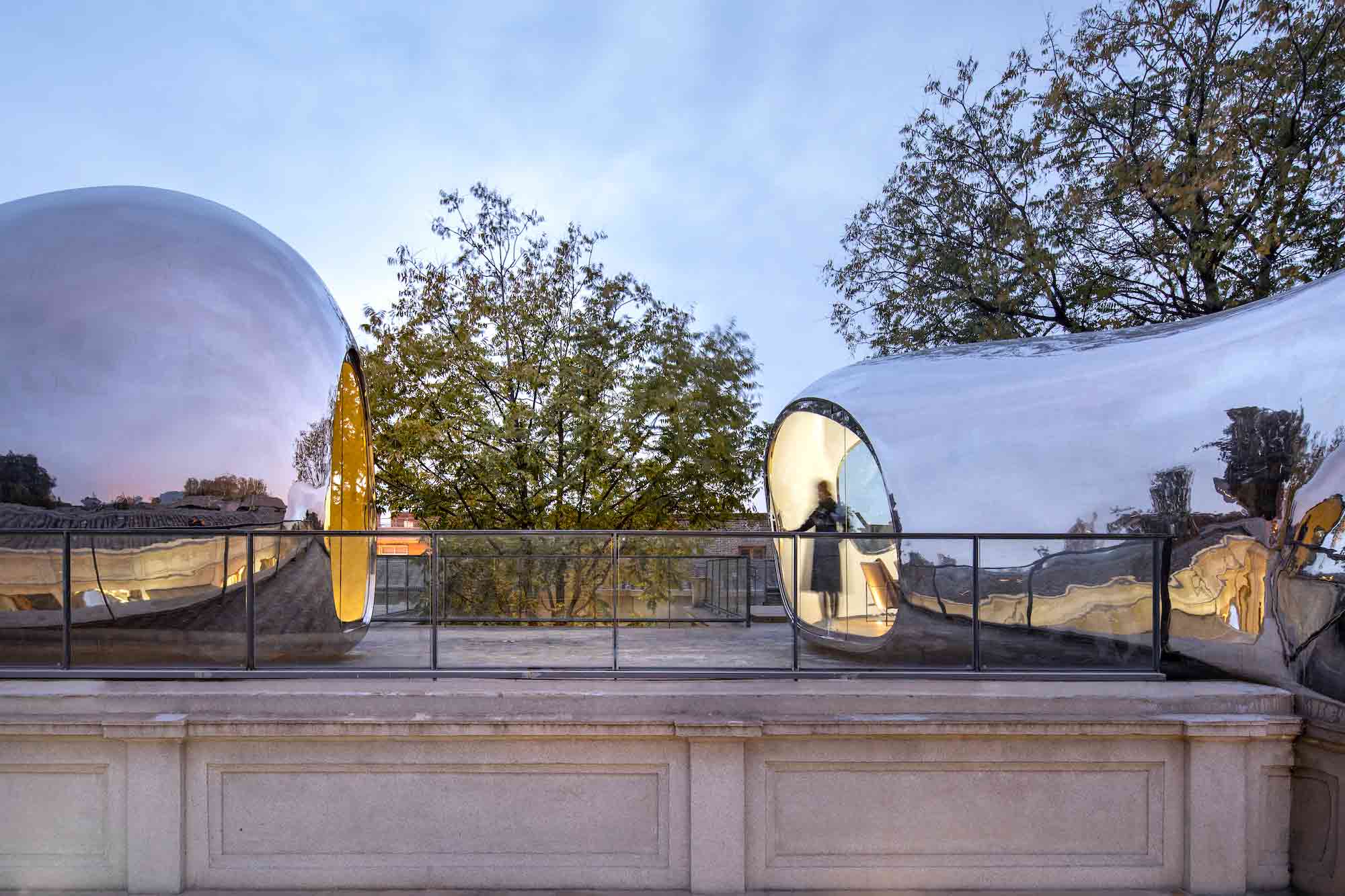
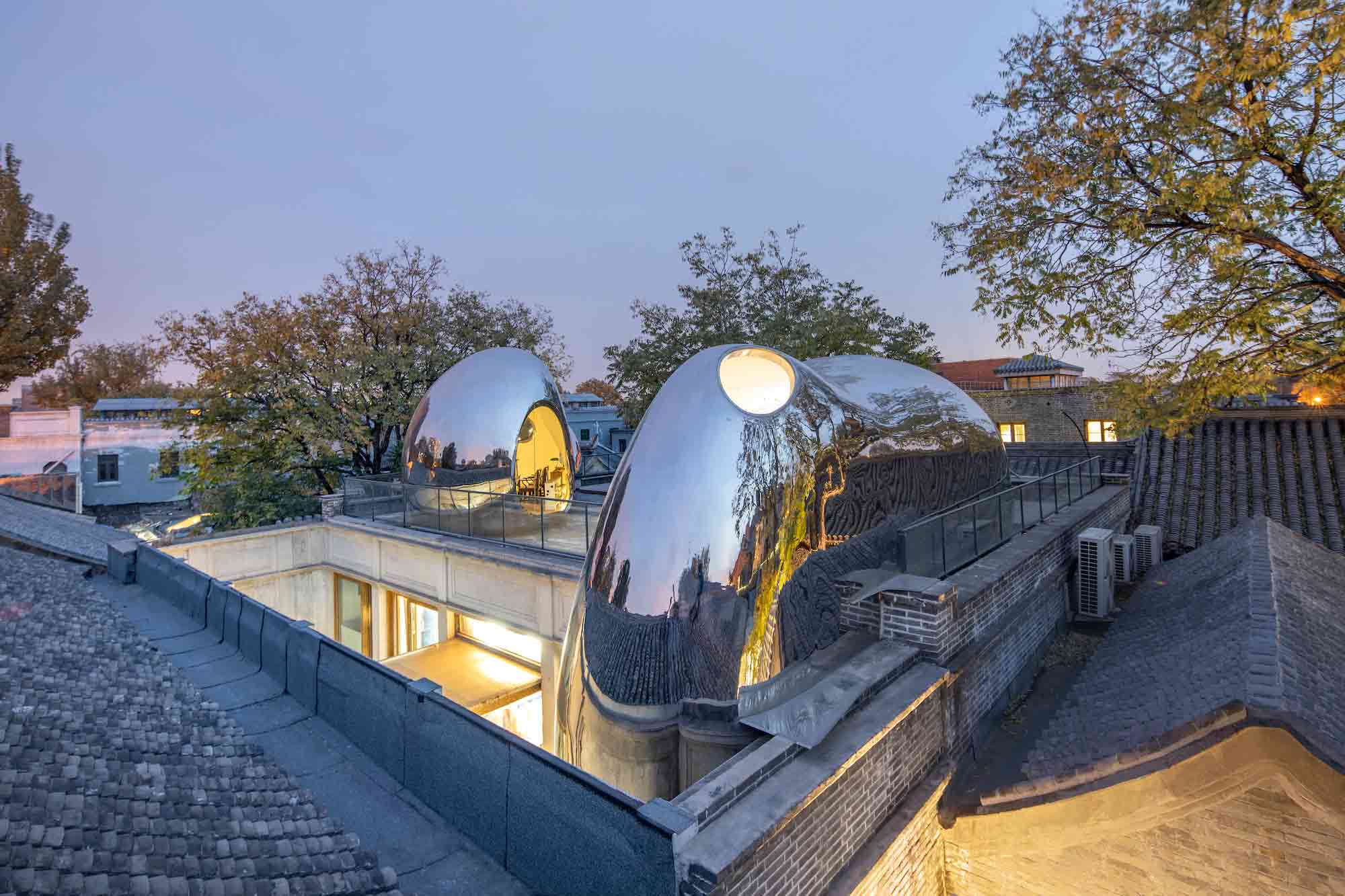 Urban development is often perceived as a threat to the historic built environment. However, this remarkable renovation project in Beijing poses an eloquent argument for the synergy of old and new. With rapid construction encroaching on the city’s neglected Imperial neighborhoods, MAD Architects found an opportunity to revive one of the area’s Qing Dynasty courtyard houses, fusing the time-worn fabric with dazzling modern additions.
Urban development is often perceived as a threat to the historic built environment. However, this remarkable renovation project in Beijing poses an eloquent argument for the synergy of old and new. With rapid construction encroaching on the city’s neglected Imperial neighborhoods, MAD Architects found an opportunity to revive one of the area’s Qing Dynasty courtyard houses, fusing the time-worn fabric with dazzling modern additions.
Conceived as several bubbles, the futuristic extensions appear as though they’ve landed on the rooftop from a different planet. However, their mirrored surfaces soften into the site, reflecting the surrounding buildings and trees. The material contrast is respectfully stark; neither iteration of the residence is forced to conform to the other. Instead, they coexist in comfortable communion. It’s a compelling example of how small-scale architectural interventions can breathe new life into period structures.
Courtyard Kindergarten, Beijing, China
Popular Winner, 8th Annual A+Awards, Kindergartens
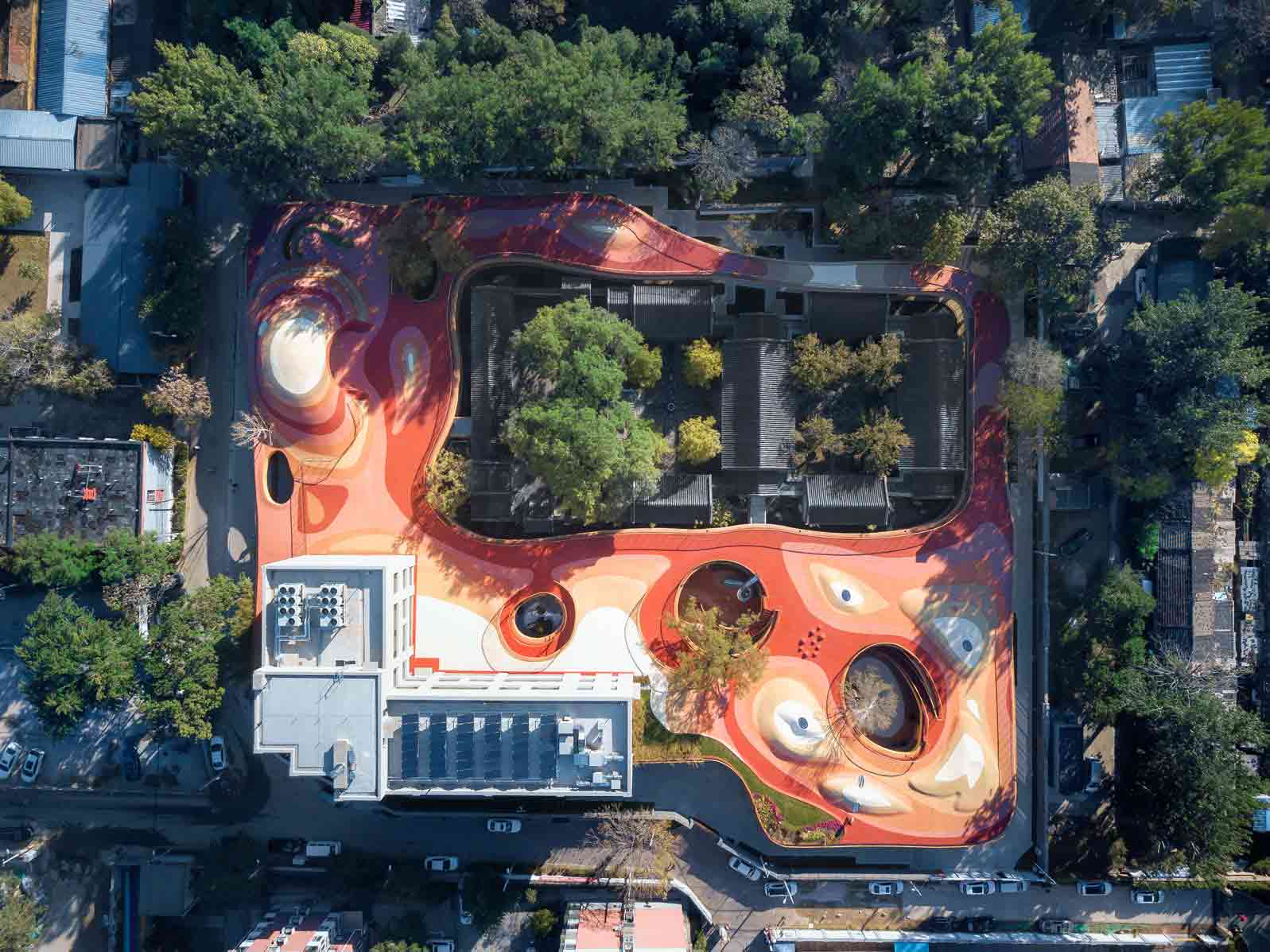
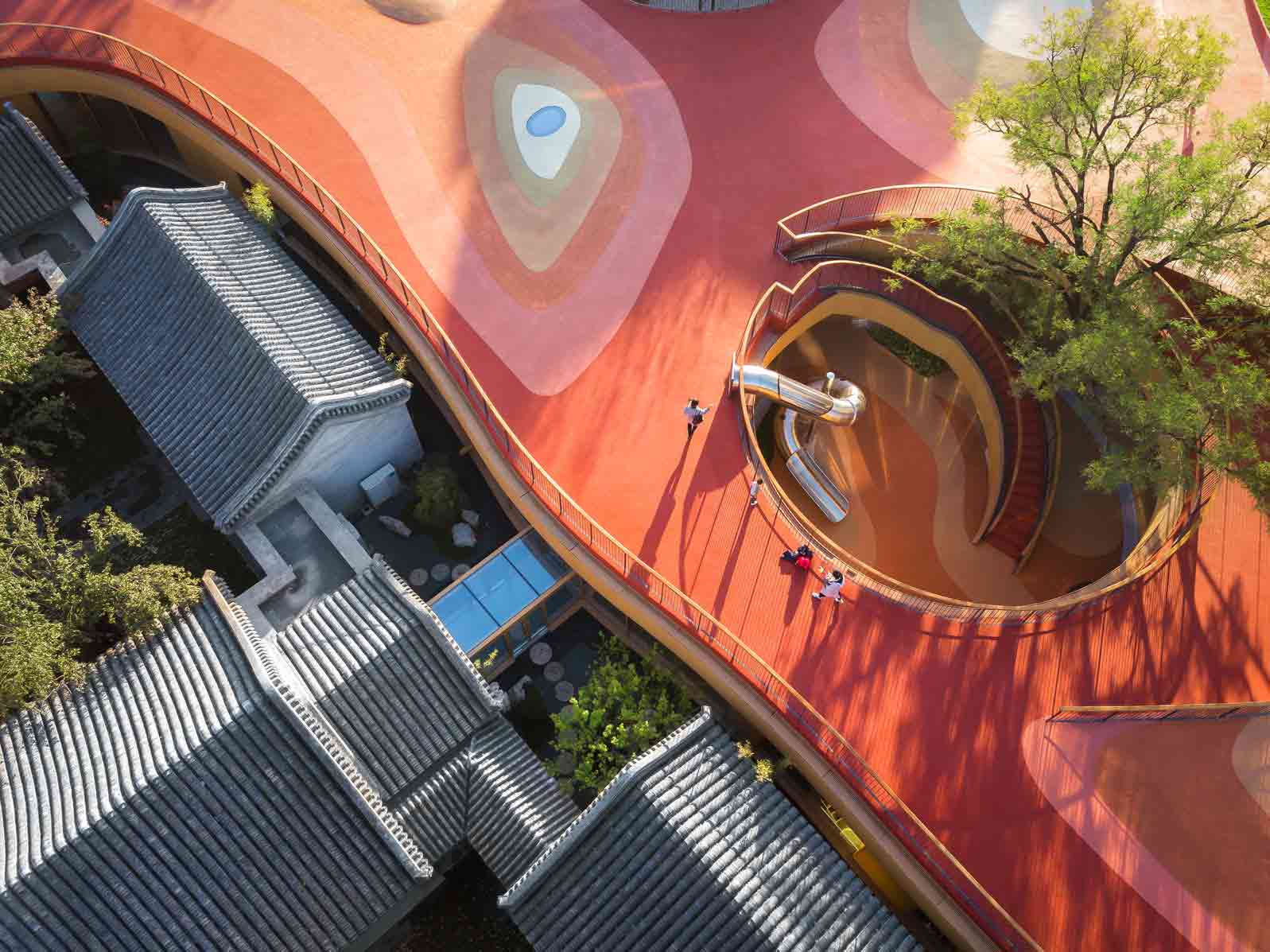 This unconventional Beijing kindergarten, completed in 2020, is another example of MAD Architects’ mastery of integrating new developments within historic locales. Nestled on the site of an 18th-century siheyuan, or courtyard, the pioneering educational space places contemporary and heritage architecture in dialogue with each other, providing young learners with a visual grounding in history and place.
This unconventional Beijing kindergarten, completed in 2020, is another example of MAD Architects’ mastery of integrating new developments within historic locales. Nestled on the site of an 18th-century siheyuan, or courtyard, the pioneering educational space places contemporary and heritage architecture in dialogue with each other, providing young learners with a visual grounding in history and place.
One of the project’s most dynamic elements sits above the kindergarten, barely perceptible from street level. A floating roof frames the courtyard, transforming the vacant space between the buildings into a whimsical terrain of play and discovery. This new layer of the block’s architectural narrative hovers above the old, harmoniously coexisting without intruding on its predecessor.
Quzhou Stadium, Quzhou, China
Jury Winner, 10th Annual A+Awards, Stadium & Arena
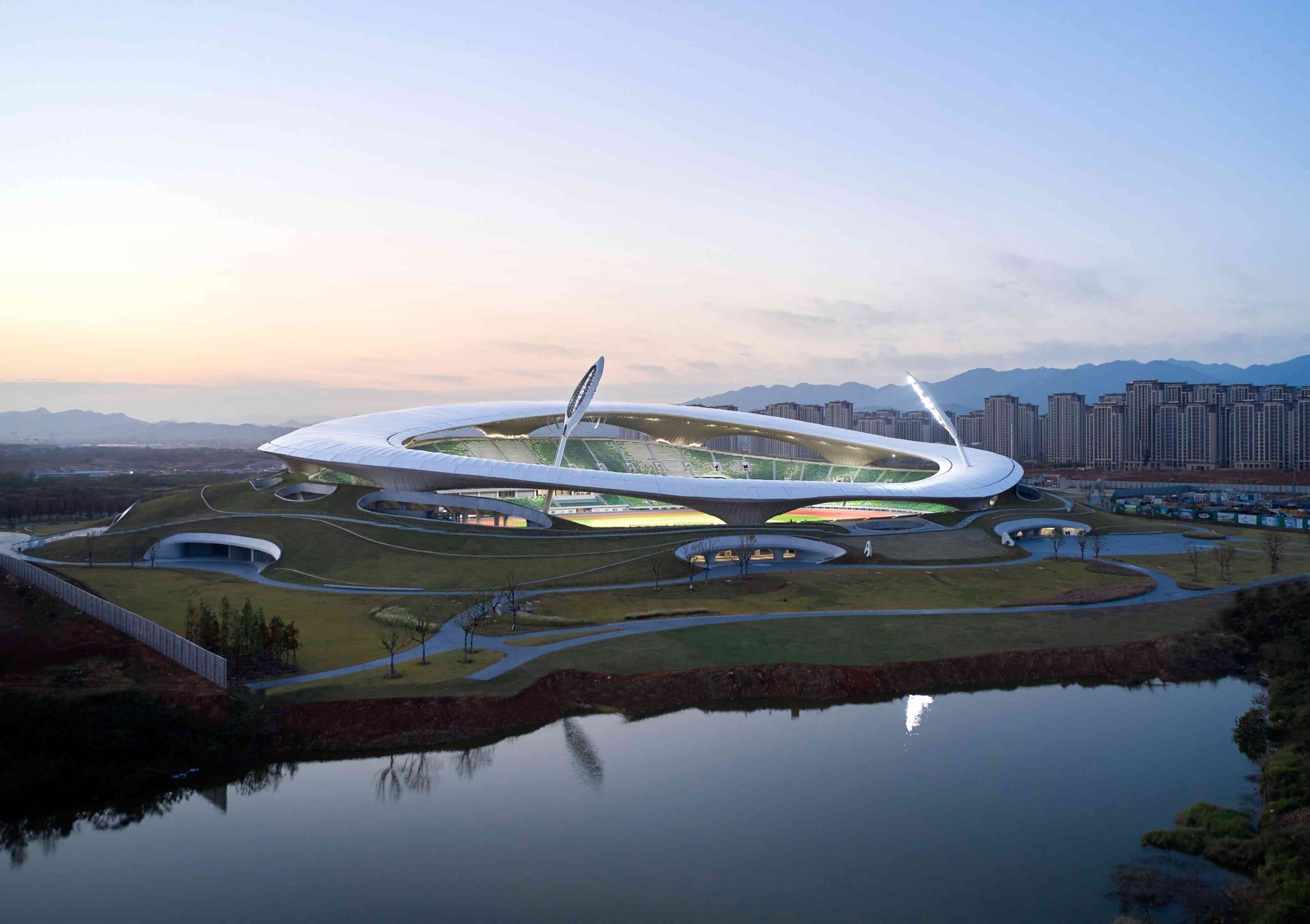
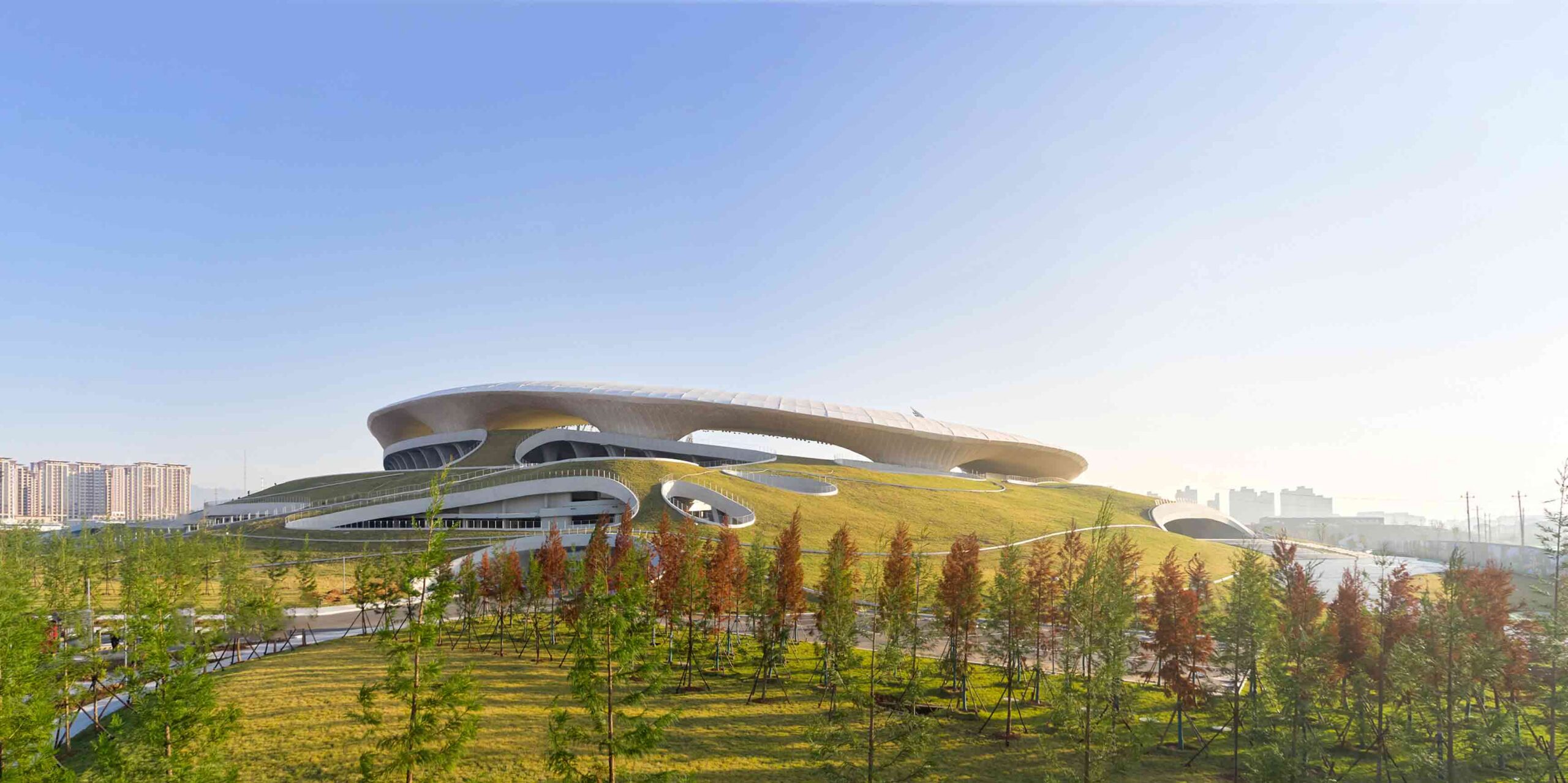 Finished in 2022, at first glance, this stadium in Quzhou in the east of China manifests itself as a glowing halo, floating above the undulating parkland. In reality, the building’s volume is skilfully camouflaged in a deep crater, concealed beneath a series of artificial hills. Openings in the earth, like rabbit holes, offer entry for spectators, as though the arena itself was a natural phenomenon.
Finished in 2022, at first glance, this stadium in Quzhou in the east of China manifests itself as a glowing halo, floating above the undulating parkland. In reality, the building’s volume is skilfully camouflaged in a deep crater, concealed beneath a series of artificial hills. Openings in the earth, like rabbit holes, offer entry for spectators, as though the arena itself was a natural phenomenon.
Quzhou is a city innately intertwined with the organic ecosystem — woodland covers over 70% of its land area. MAD Architects honors the native topography with their subterranean design, while also seeking to level the hierarchy commonly embodied by the sports arena typology. Rather than a monument to elitism, the park is a democratic plain, where professional athletes exercise alongside the city’s residents.
Harbin Airport T3, Harbin, China
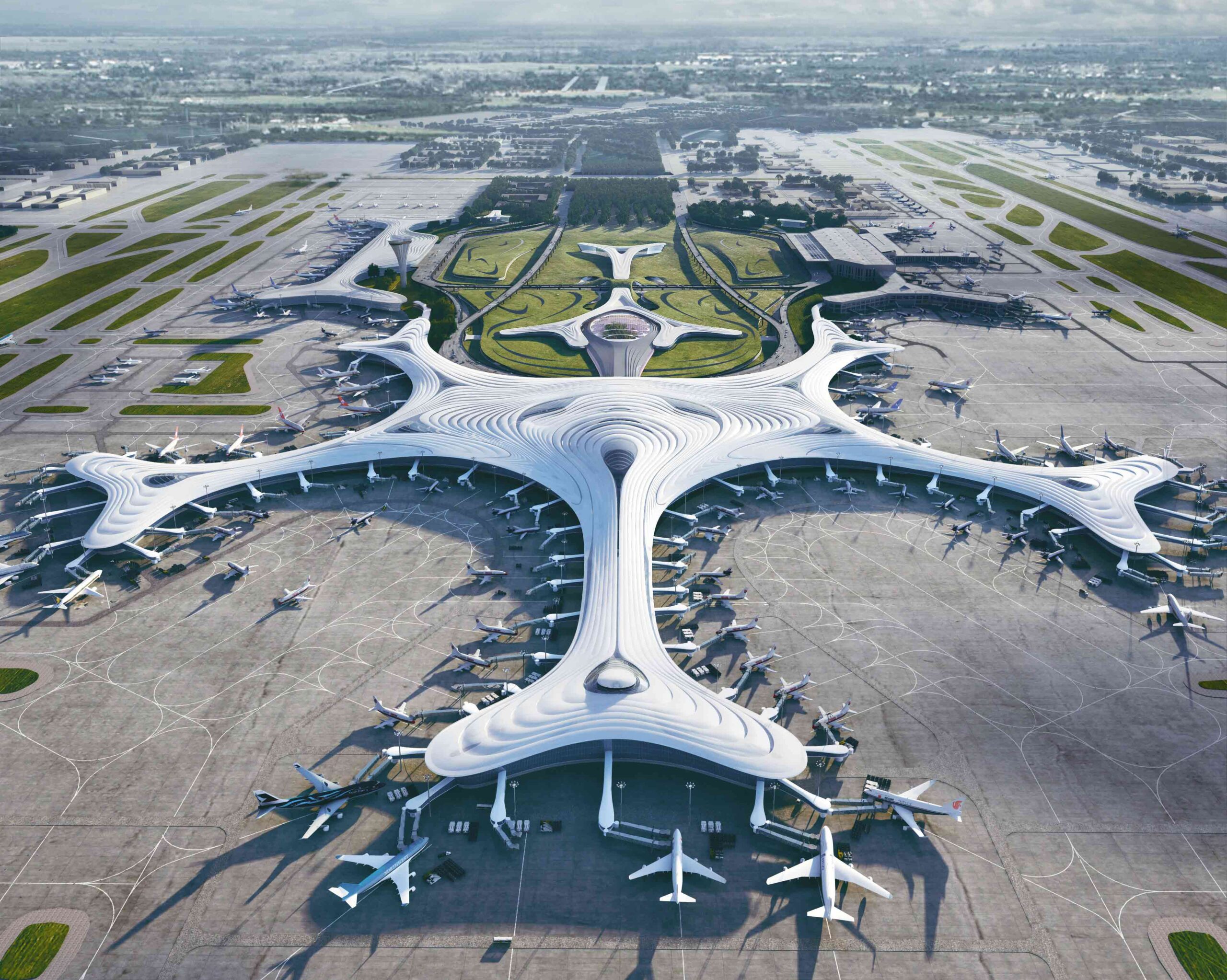
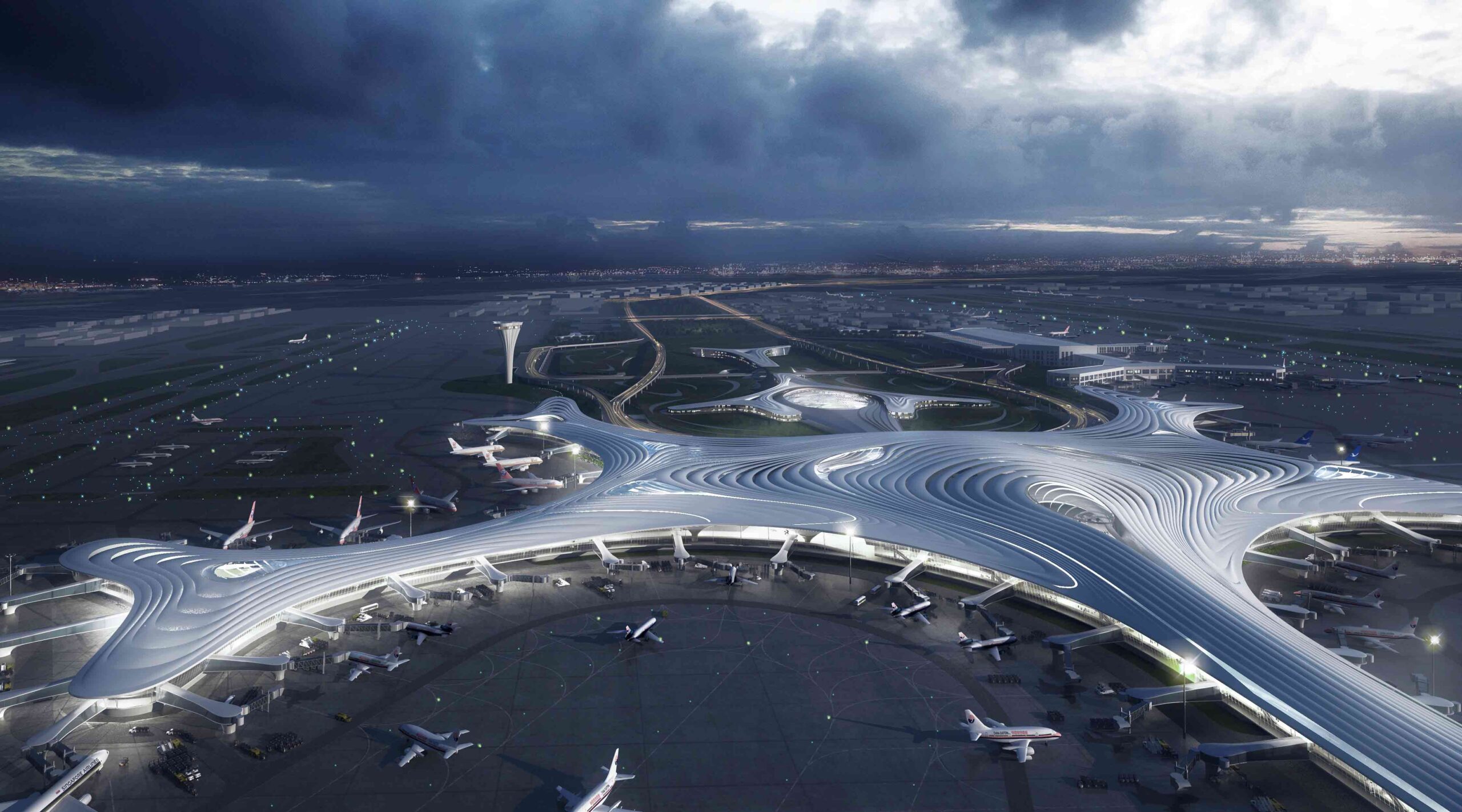 The doorway to Northeast Asia’s hinterland, Harbin Taiping International Airport is one of the region’s largest and most vital transportation hubs. This remarkable concept is a celebration of the local climate, combining efficient and intuitive spatial planning with an unapologetically bold form.
The doorway to Northeast Asia’s hinterland, Harbin Taiping International Airport is one of the region’s largest and most vital transportation hubs. This remarkable concept is a celebration of the local climate, combining efficient and intuitive spatial planning with an unapologetically bold form.
MAD Architects has visualized the new Terminal 3 building as a snowflake settled on the tarmac, in homage to Harbin’s icy climes. Surreal and innovative in composition, yet rooted in its location, the branches of the snowflake will house departure corridors designed to ease congestion. Ridges across the terminal’s roof, modeled after the ripples left by snowdrifts, reveal skylights that will bathe the interior in natural light. These meandering lines will also act as a road map of sorts, guiding weary travelers on their way through the concourse.
The latest edition of “Architizer: The World’s Best Architecture” — a stunning, hardbound book celebrating the most inspiring contemporary architecture from around the globe — is now shipping! Secure your copy today.
 Absolute Towers
Absolute Towers  Chaoyang Park Plaza
Chaoyang Park Plaza  Courtyard Kindergarten
Courtyard Kindergarten  Harbin Airport T3
Harbin Airport T3  Harbin Opera House
Harbin Opera House  Hutong Bubble 218
Hutong Bubble 218 
