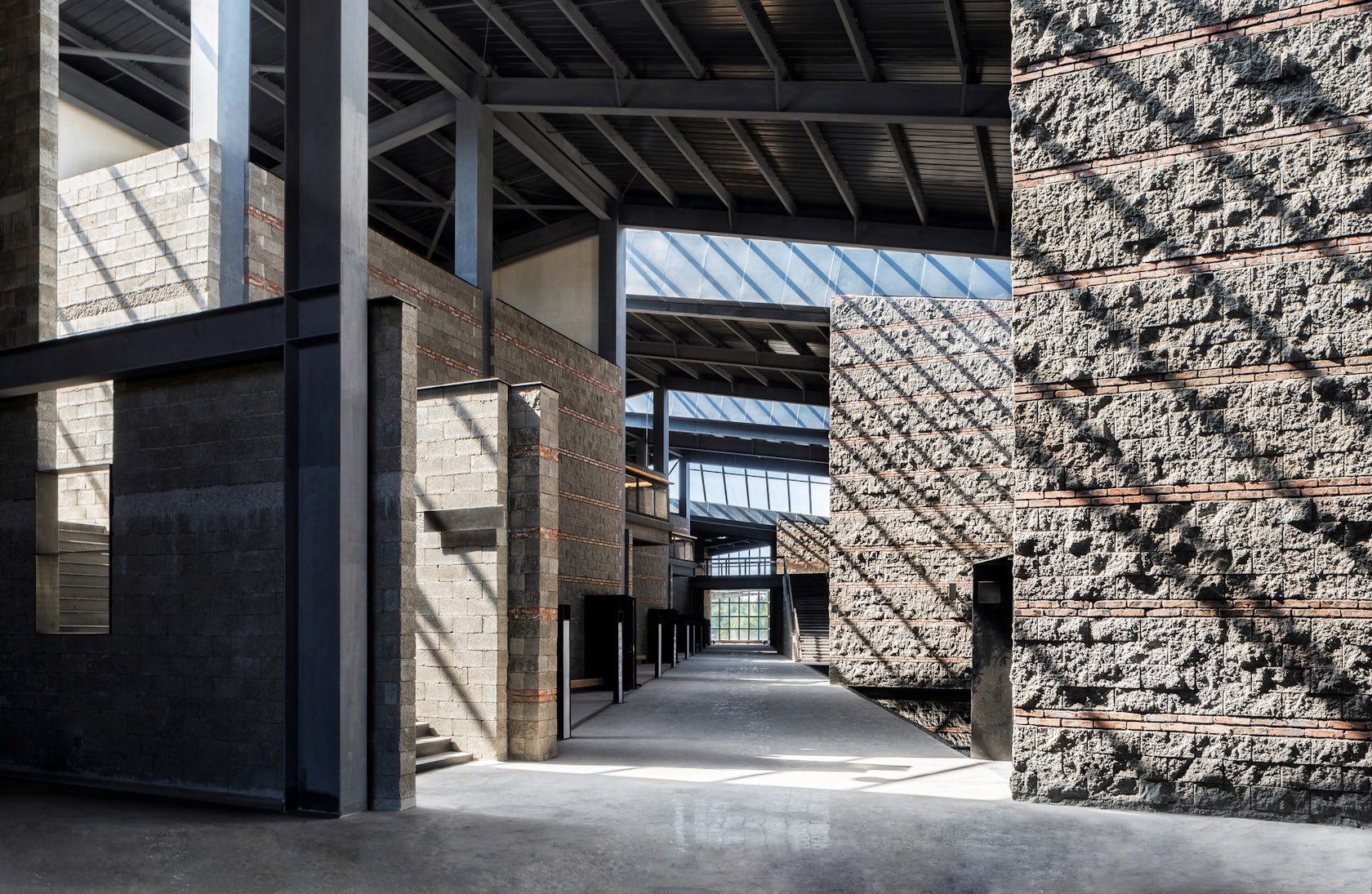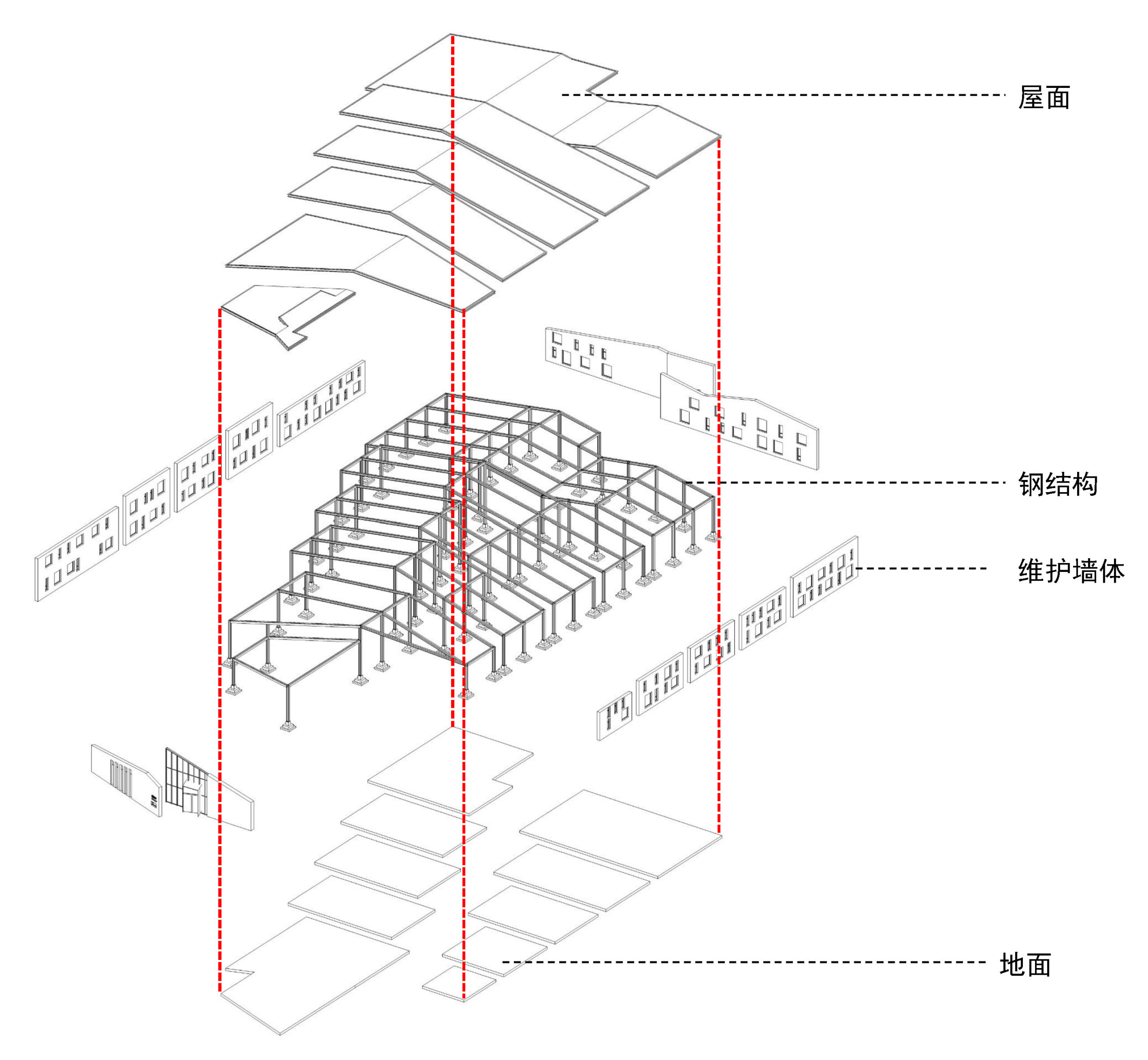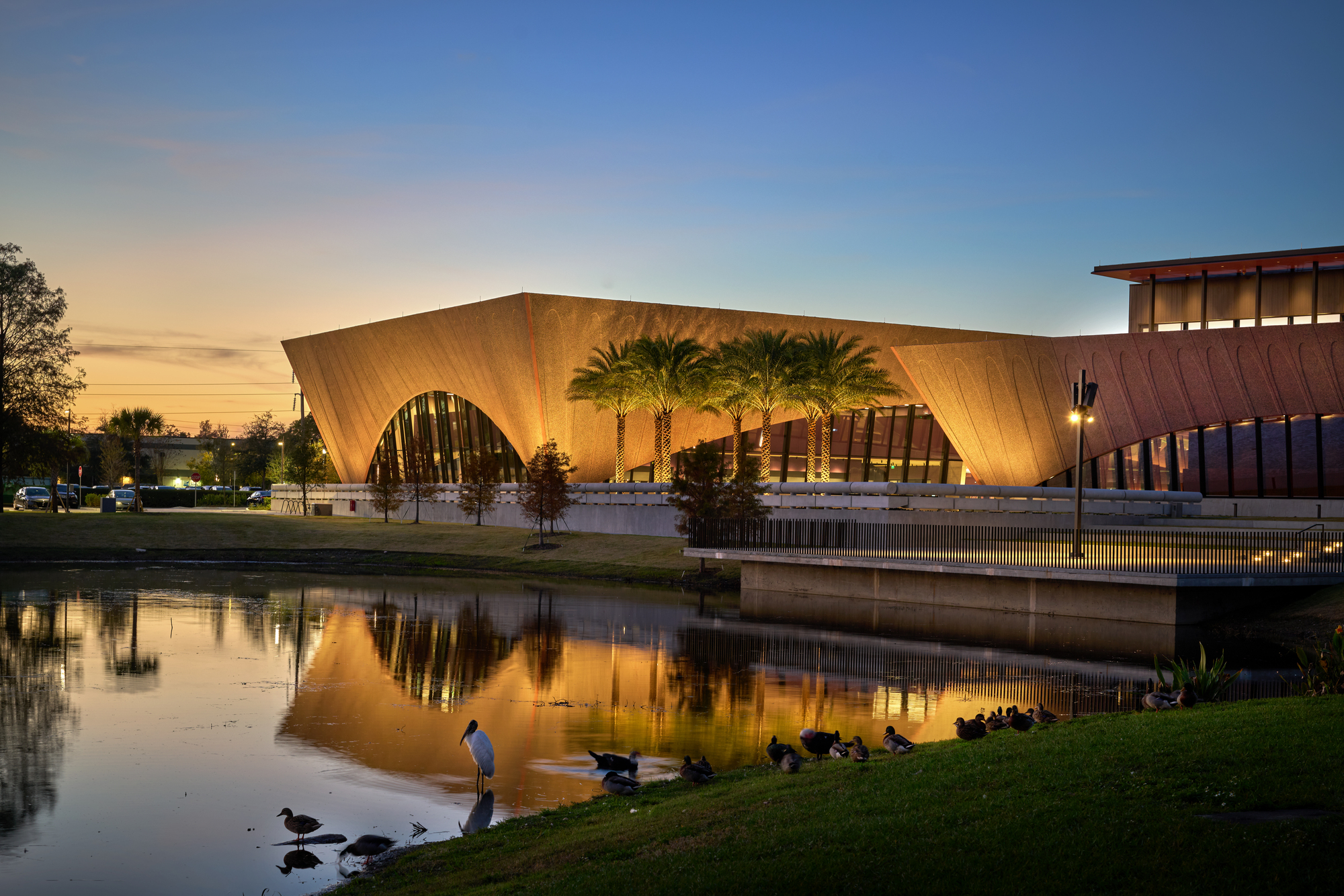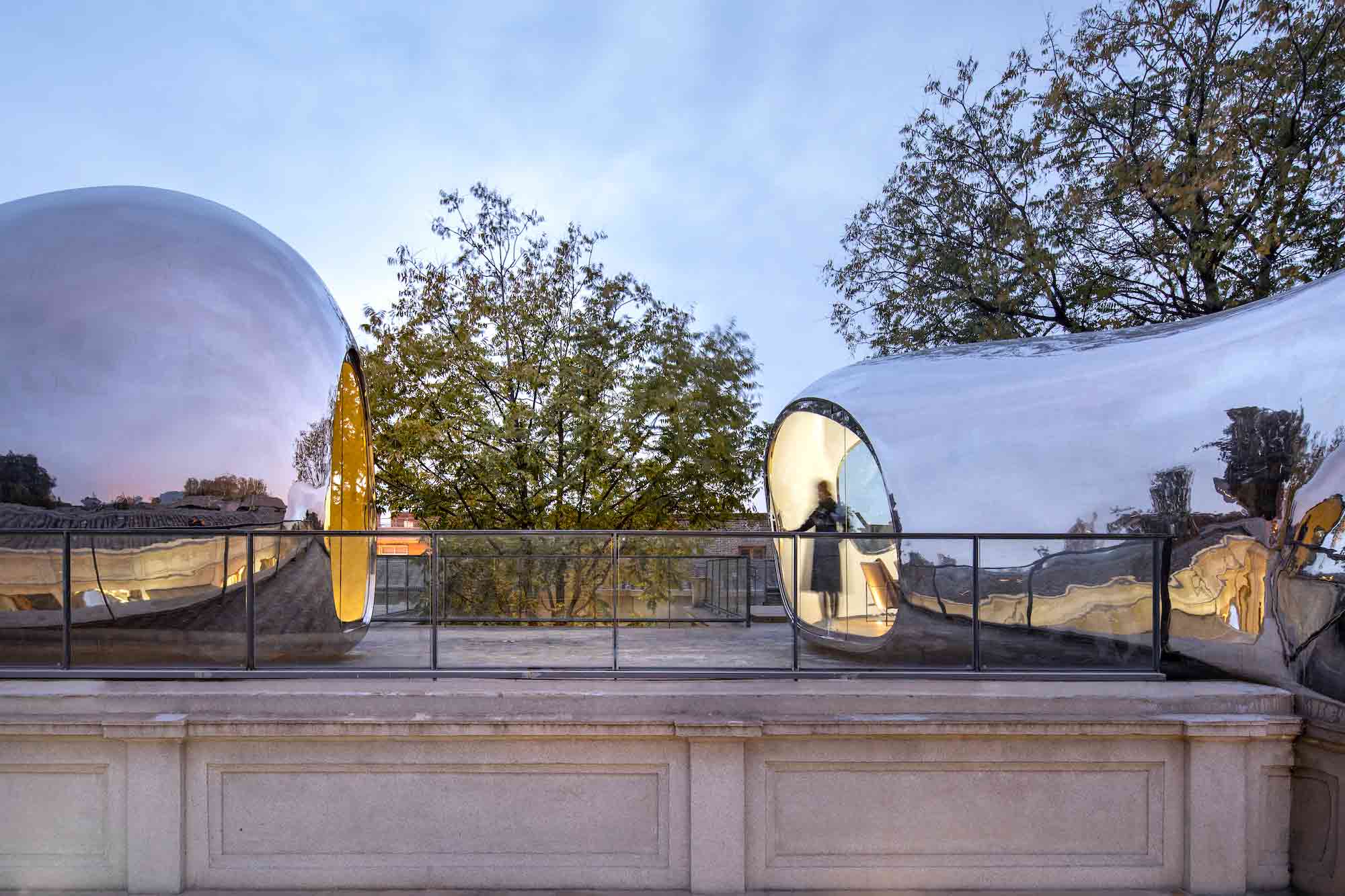Inner Mongolia Normal University Sculpture Research Center – The project, which covers an area of 6,000 square meters, mainly functions as a sculpture workshop for research and development and production of various types of sculptures (stone, wood, copper, iron, plastic, leather, jade and pottery). It also has the functions of teaching, communication, exhibition and negotiation, and trading, etc. The creativity of the design is to establish the relationship between space and feeling.
Architizer chatted with Zhang Pengju at INNER MONGOLIAN GRAND ARCHITECTURE DESIGN CO., LTD. to learn more about this project.
Architizer: What inspired the initial concept for your design?
Zhang Pengju: The initial design concept came from the moving line of users entering the site, the organization structure guided by which established a series of overall orders in terms of form, space and structure, including: a movement line order that conforms to the relationship of the site, a form order that conforms to the functional needs, a structure order that conforms to the logic of construction, and a time order that conforms to the feeling of site. At the same time, it also further guides the selection of materials in line with the spatial temperament and the lighting strategy in line with the physical logic.

© INNER MONGOLIAN GRAND ARCHITECTURE DESIGN CO., LTD.
This project won in the 10th Annual A+Awards! What do you believe are the standout components that made your project win?
At the core are construction, materials, low cost, light, and their interrelation. In the design, light steel was selected as the main structure and recycled concrete blocks served as the wall enclosure space. As both the structure and finishing, the block material expresses the sense of authenticity, achieves durability, and at the same time costs less. The design introduces sky light into the interior, maximizing the expression of the rough and natural block material and the hard and frank steel structure, reinforcing the feeling of a constant and natural site.

© INNER MONGOLIAN GRAND ARCHITECTURE DESIGN CO., LTD.
What was the greatest design challenge you faced during the project, and how did you navigate it?
The greatest design challenge was to create an artistic and infectious spatial character. The design laid the foundation of the spatial character by means of spatial staging and enclosure, such as the staging of the space with axial guidance and dynamic variations; the enclosure was completed with the enclosing form of the entrance and the interior light environment; the design also strengthened this spatial character with the attributes of authenticity and purity, such as the authenticity of the materials and the construction. At the same time, the materials, construction, light and shadow also strive to express purity.

© INNER MONGOLIAN GRAND ARCHITECTURE DESIGN CO., LTD.

© INNER MONGOLIAN GRAND ARCHITECTURE DESIGN CO., LTD.






















 Inner Mongolia Normal University Sculpture Research Center
Inner Mongolia Normal University Sculpture Research Center 


