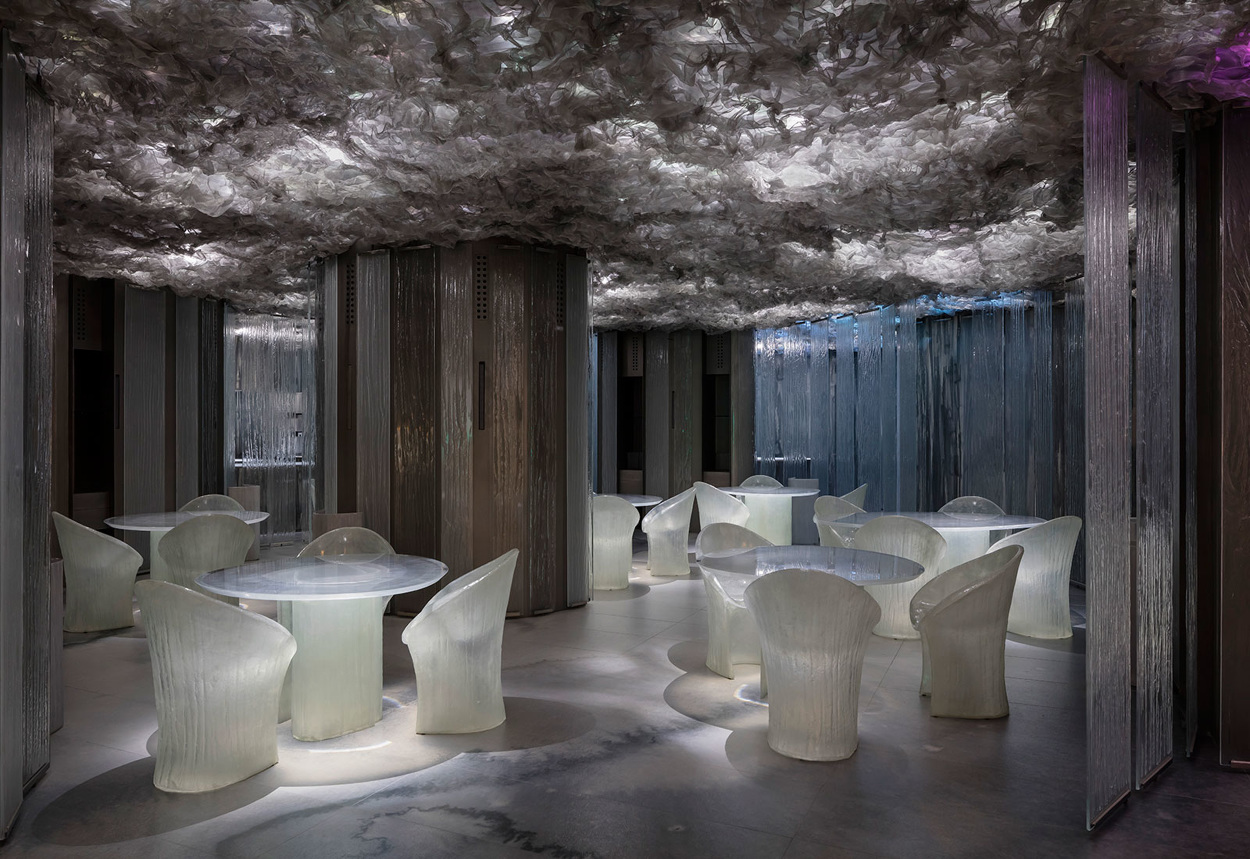Architects: Showcase your next project through Architizer and sign up for our inspirational newsletter.
In today’s conversation around “smart” architecture, the integration of sensing and responsive technology systems pervades the conversation. Self-regulating technology systems can regulate temperature, light, energy management, safety, and other conditions. Conversely, as highlighted by the projects featured here, there exists a long genealogy of buildings that use transformative and mobile elements to control the same set of comfort factors. These buildings, ostensibly “dumb” as compared to their high-tech counterparts, creatively bring customizability by integrating large-scale kinetic elements into their façades.
These kinetic elements regulate the environmental conditioning of the interior. More than just an operable window, these elements take on kineticism as a fundamental design objective. Panels at the scale of a wall slide, fold, pivot and transform the building climatically and visually. Unlike “smart” architecture that invisibly manipulates the building without the involvement of a person, these buildings openly celebrate their capacity for change.
May this collection move you to reconsider your attitude toward smart architecture in the context of these mutable, kinetic buildings.

© Lang + Schwärzler

© Lang + Schwärzler

© Lang + Schwärzler
Badehaus Am Kaiserstrand (Bathhouse) by Lang + Schwärzler, Am Kaiserstrand, Lochau, Austria
Kinetic Façade manufactured by i+R | Holzbau | GmbH
The façade of this building decomposes on all four sides of the rectangular volume. Transforming from a closed box to a totally porous pavilion, this building is a true environmental and visual transformer.

© Emma Cross

© Mihaly Slocombe

© Mihaly Slocombe
Kids Pod by Mihaly Slocombe, Merricks, Australia
Siding and Shutters manufacturered by Radial Timber Sales
Perforated wood panels fold up around this children’s play building. The large gesture is a demonstrative one and transforms the pod from play to a sleeping area at night.

© Karawitz Architecture

© Karawitz Architecture

© Karawitz Architecture
Passive House Near Paris by Karawitz Architecture, Bessancourt, France
The double skin façade is composed of a layer of windows and a series of movable panels separated by a narrow catwalk. In addition to the thoroughly passive elements including photovoltaic panels on the roof and the use of bamboo, this kinetic system of panels modulates light and air into the interior of this passively conditioned house.

© Matharoo Associates

© Matharoo Associates
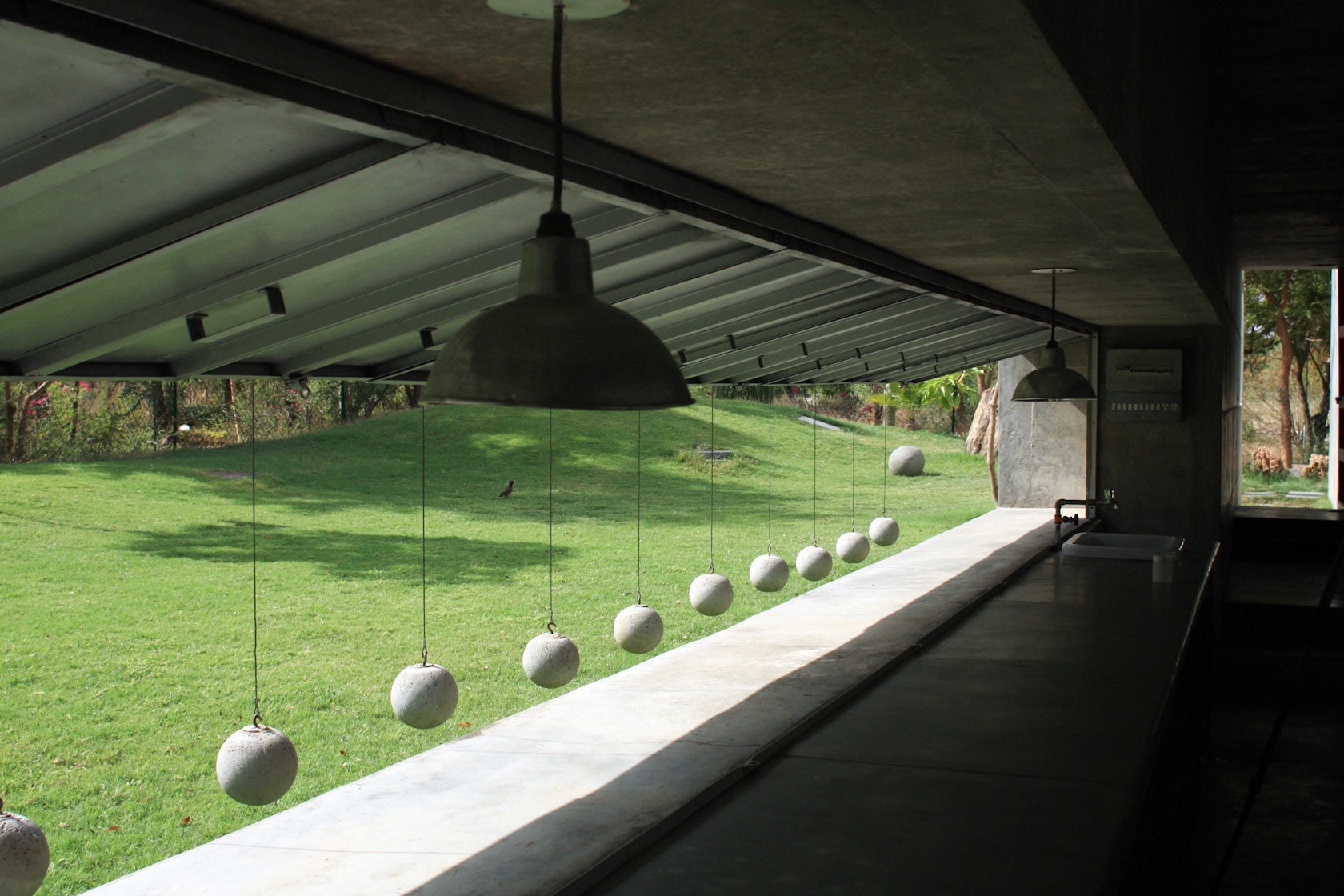
© Matharoo Associates
House with Balls by Matharoo Associates, Ahmedabad, India
Concrete baubles provide the counterweight to large pivoting panels in this concrete house for an aquarium store owner. The windows swing open and allow air and light to flow through the living space.

© Birk Heilmeyer und Frenzel Architekten

© Birk Heilmeyer und Frenzel Architekten

© Birk Heilmeyer und Frenzel Architekten
Parkpalette In Coesfeld-Lette by Birk Heilmeyer und Frenzel Architekten, NRW, Germany
The uniform, slatted cladding of this parking garage masks the location of the folding door when the doors are closed. However, when deployed, the doors animate a full-height section of the building.

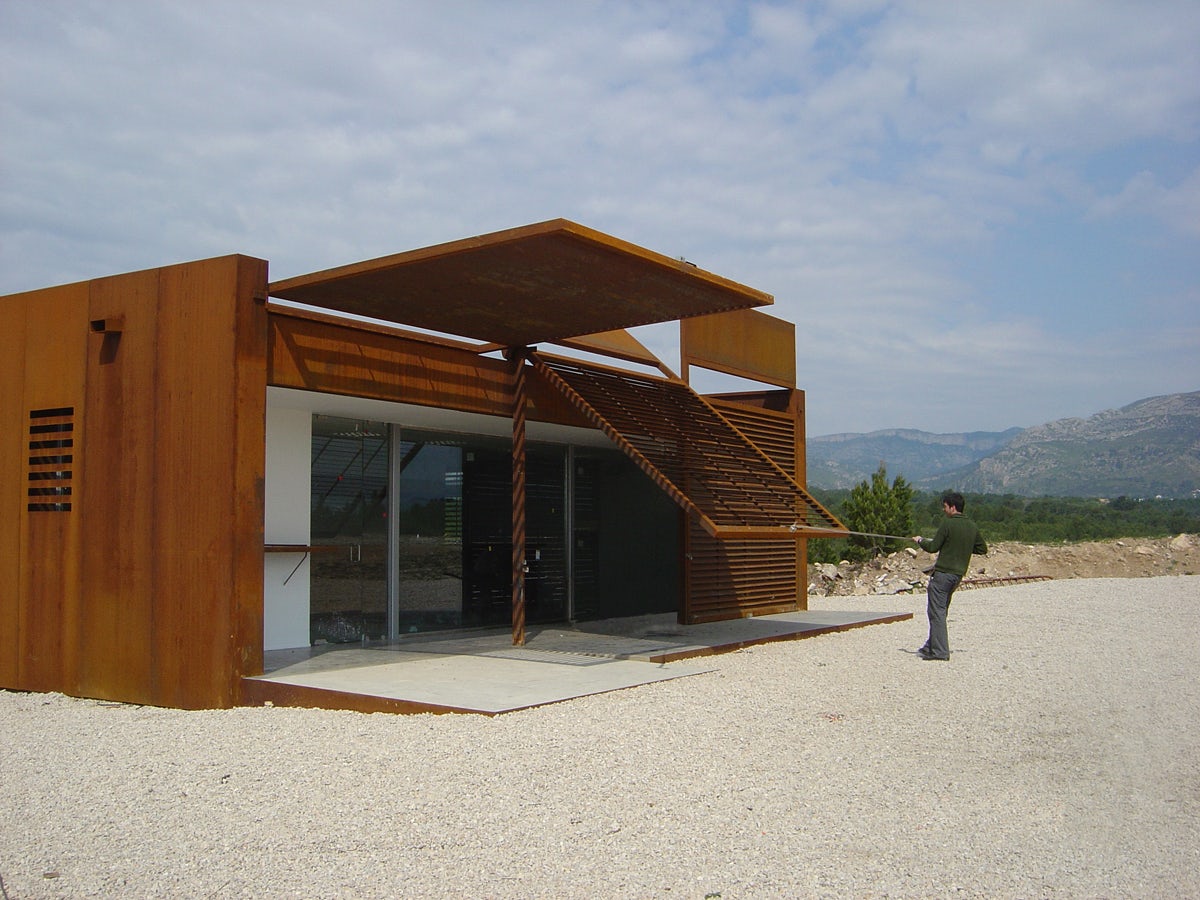

Social Pavilion at an Olympic Shooting Range by JOFRE ROCA ARQUITECTAS, Miami Platja, Spain
This squat corten steel building sits staunchly, resisting the strong winds across the plain. The front of the building that faces the shooting range opens up with operable panels to become a social space of shelter. The scale of the building allows for a single person to be able to manipulate the façade.
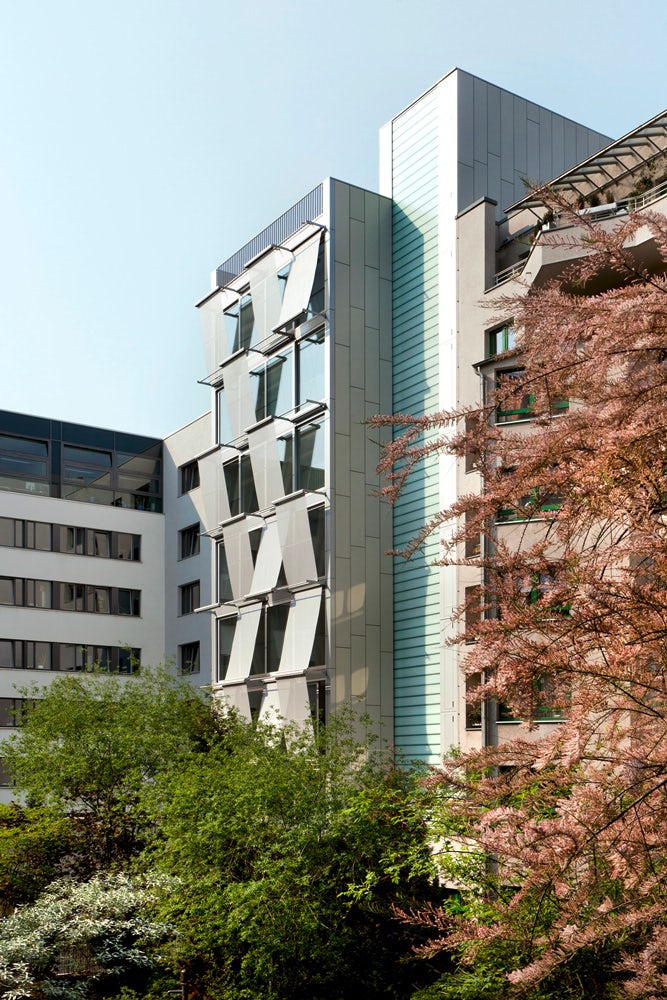
© PETERSEN ARCHITEKTEN

© PETERSEN ARCHITEKTEN

© PETERSEN ARCHITEKTEN
F40 Office Building by PETERSEN ARCHITEKTEN, Berlin, Germany
Rolling bands of textile shade this glazed façade. The sheer material maintains views and diffuses light to penetrate the space. The textile can retract to expose the full façade to daylighting.
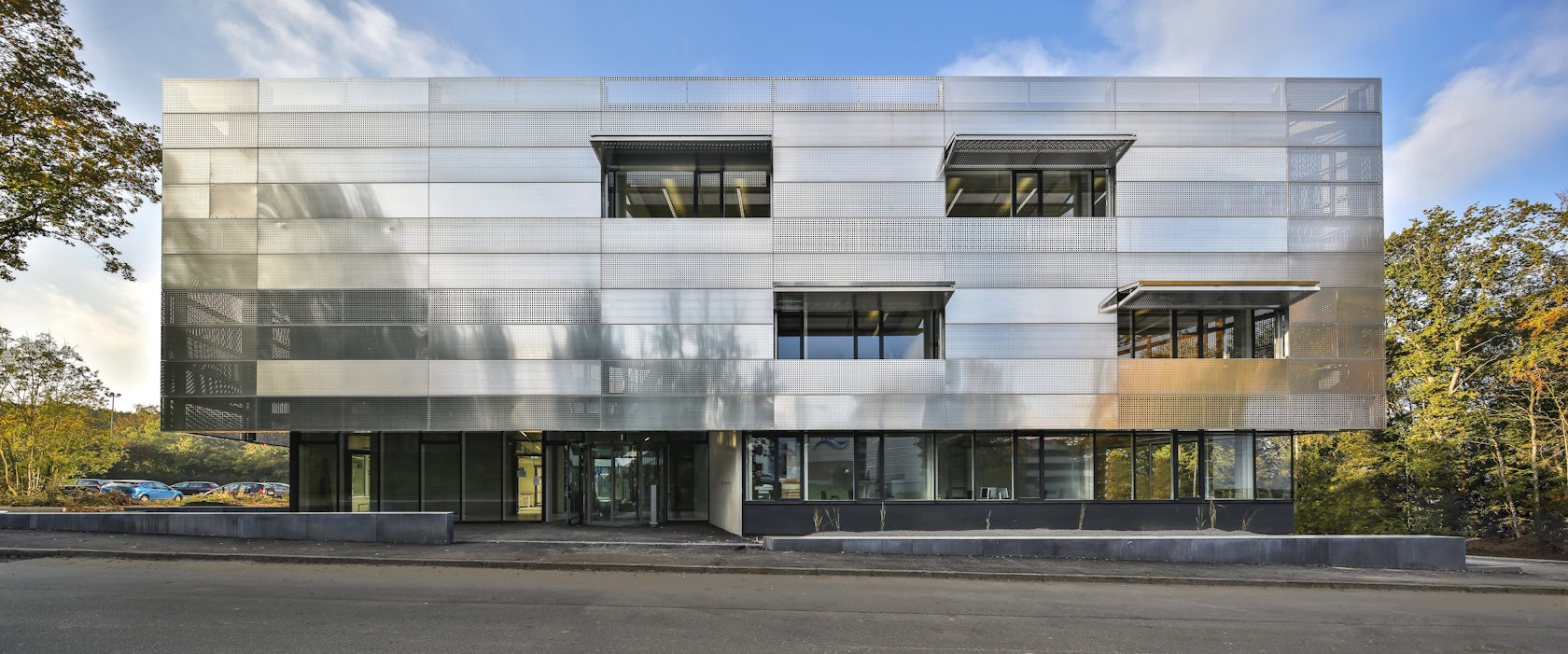
© Nickl & Partner Architekten
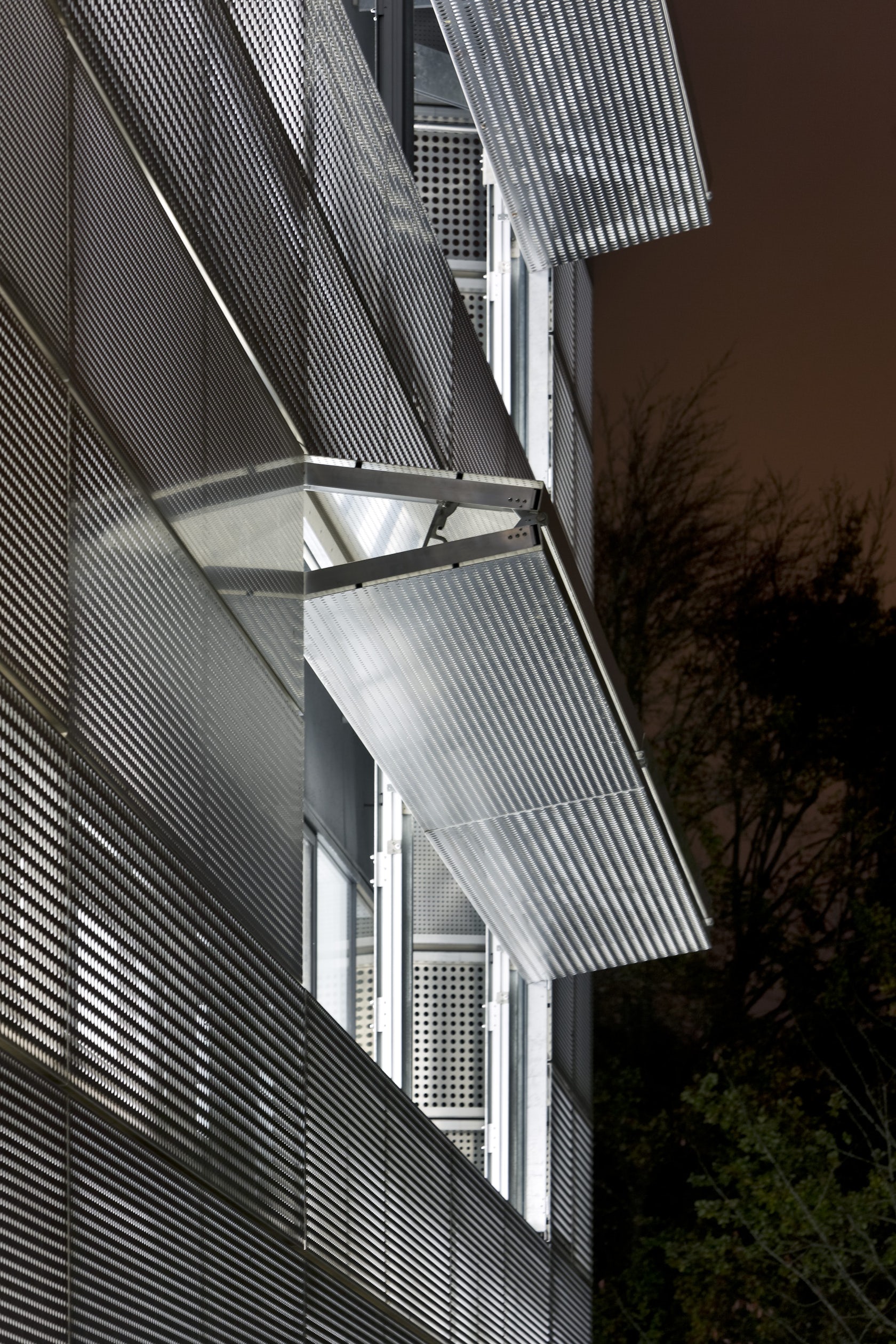
© Nickl & Partner Architekten

© Nickl & Partner Architekten
Helmholtz-Institute for Electrochemical Energy Storage HUI, University of Ulm by Nickl & Partner Architekten, Renchen, Germany
The panelized façade system camouflages the location of the folding panels amongst the static panels. The ambiguity of the kinetic panels implies that the entire façade has the capacity for change and imbues the skin with an expectant animation.

© Brooks + Scarpa Architects
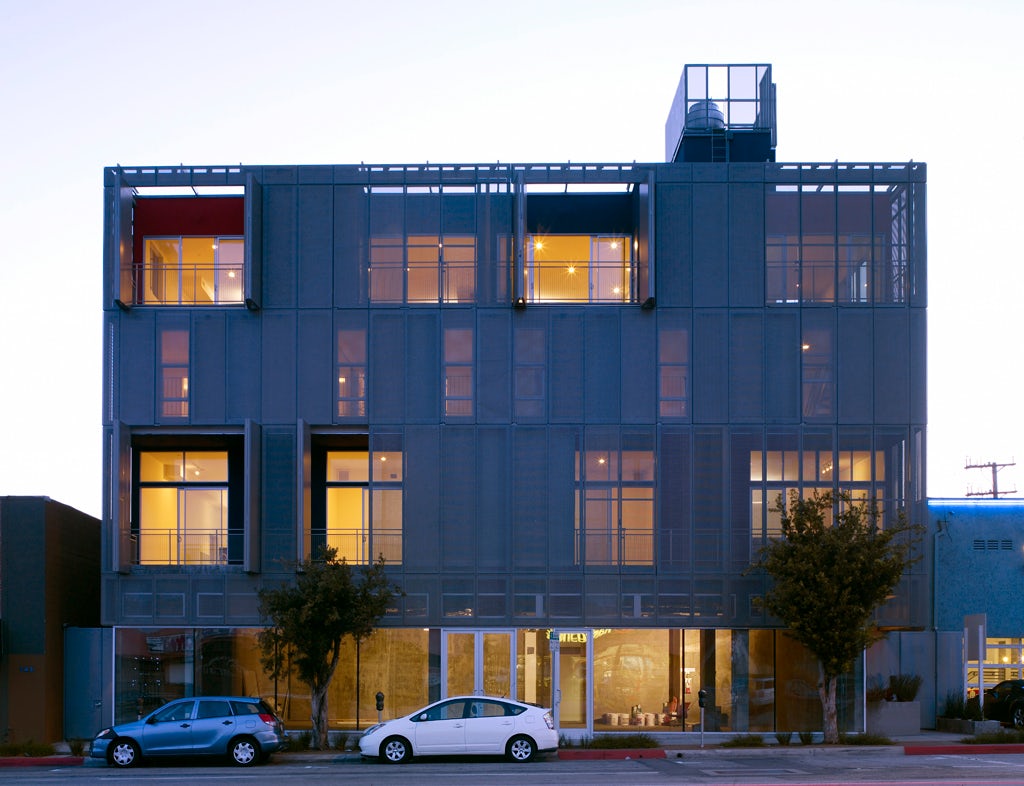
© Brooks + Scarpa Architects

© Brooks + Scarpa Architects
Lofts at Cherokee Studios by Brooks + Scarpa (formerly Pugh + Scarpa) Architects, Los Angeles, Calif., United States
The varying sizes, colors, and positions of the folding metal skin reinforce the residential program and the unique lives of each inhabitant.

© MM++ Architects / MIMYA
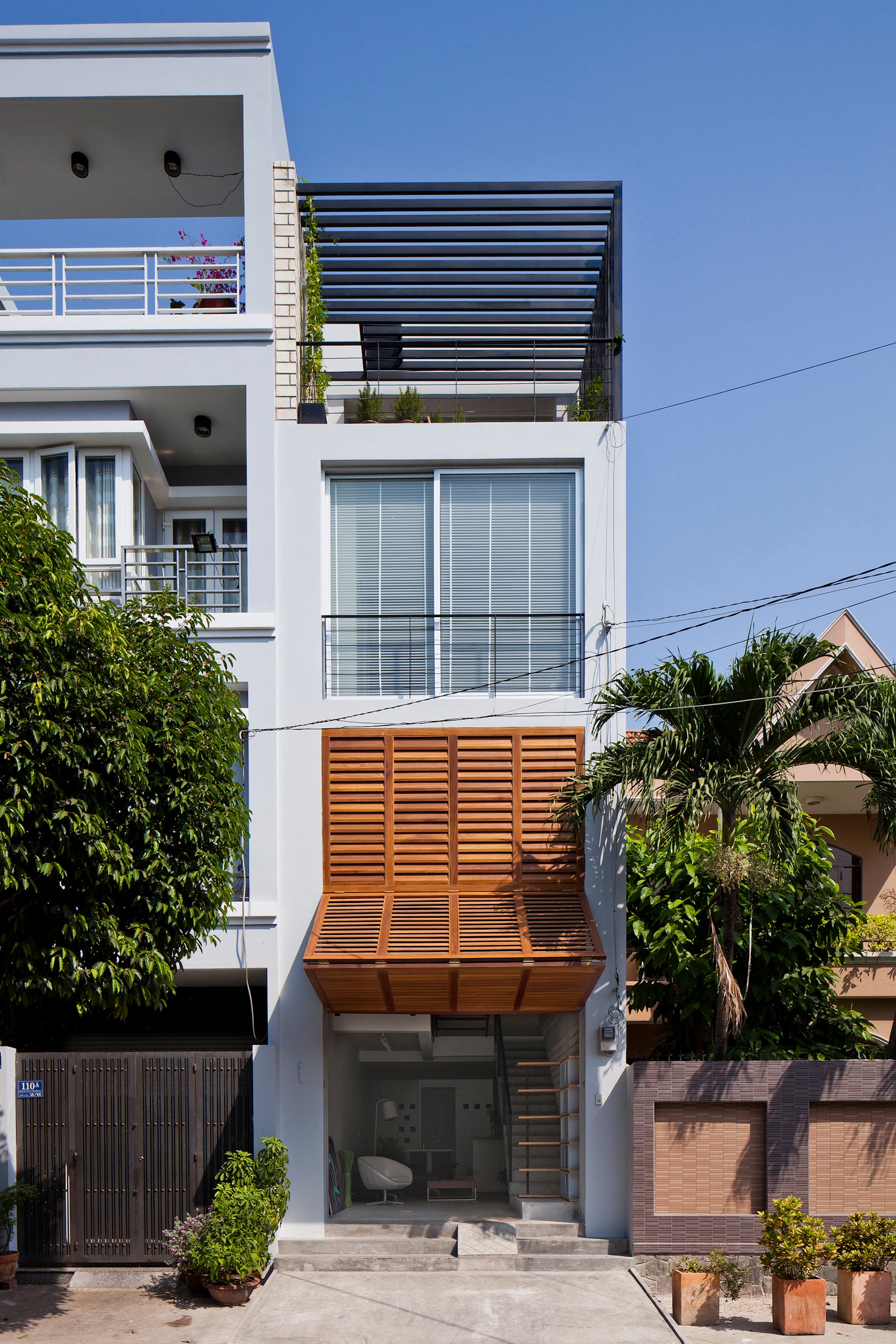
© MM++ Architects / MIMYA
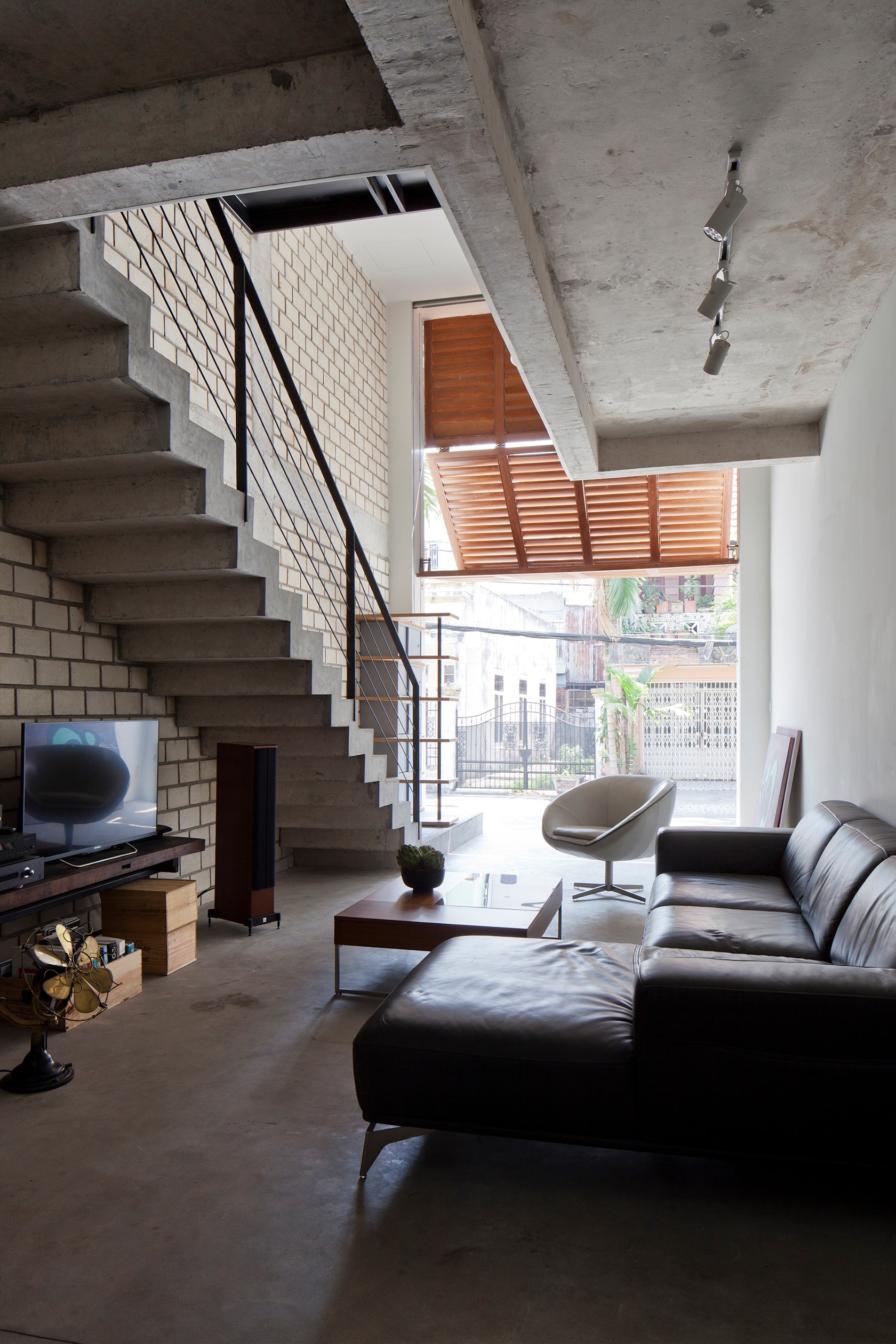
© MM++ Architects / MIMYA
Town House With a Folding-Up Shutter by MM++ Architects / MIMYA, Ho Chi Minh, Vietnam
The large, folding garage door of this house opens to reveal an exposed double-height living space.

 Badehaus Am Kaiserstrand (Bathhouse)
Badehaus Am Kaiserstrand (Bathhouse)  F40 Office Building
F40 Office Building  Helmholtz-Institute for Electrochemical Energy Storage HIU, University of Ulm
Helmholtz-Institute for Electrochemical Energy Storage HIU, University of Ulm  House with Balls
House with Balls  Kids Pod
Kids Pod  Lofts at Cherokee Studios
Lofts at Cherokee Studios  Parkpalette
Parkpalette  PASSIVE HOUSE NEAR PARIS
PASSIVE HOUSE NEAR PARIS  Social pavilion at an Olympic Shooting Range
Social pavilion at an Olympic Shooting Range  TOWN HOUSE WITH A FOLDING-UP SHUTTER
TOWN HOUSE WITH A FOLDING-UP SHUTTER 
