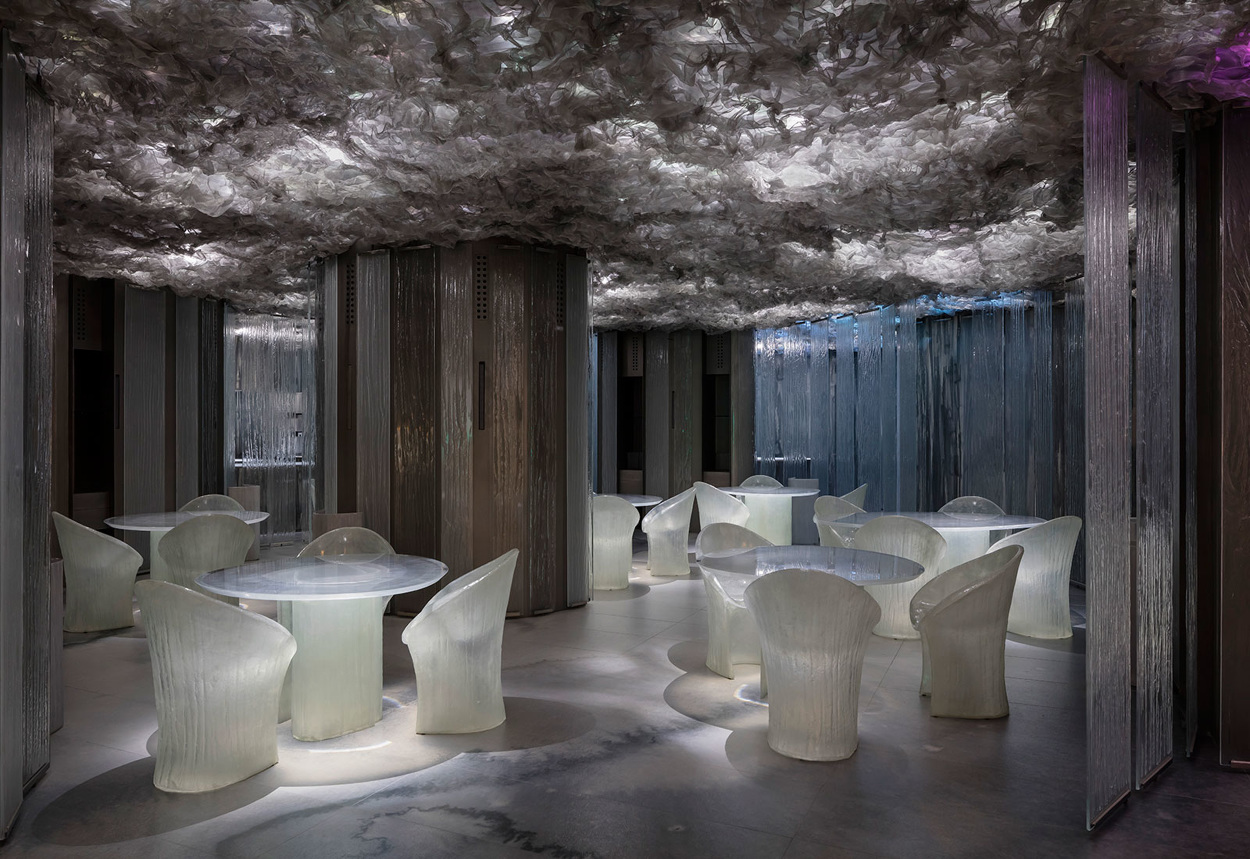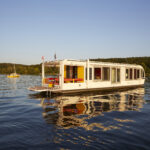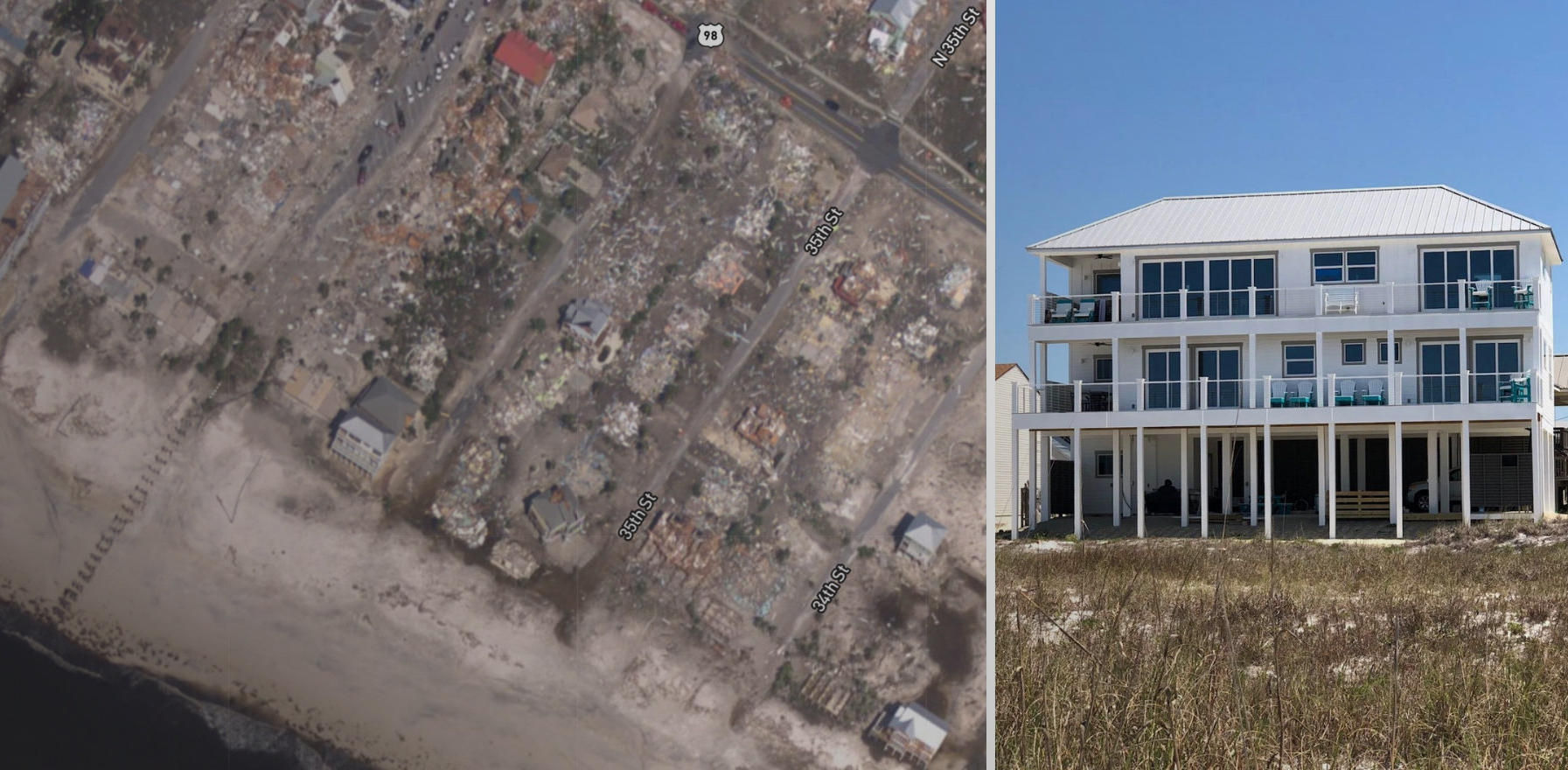Architects: Showcase your next project through Architizer and sign up for our inspirational newsletter.
Chef Albert Adrià is a pioneer in the field of molecular gastronomy, an unconventional culinary style that blends traditional cooking techniques and cutting-edge scientific experiments. His latest endeavor, ENIGMA, is a petite restaurant in Barcelona, Spain, which is quickly becoming one of the most innovative and celebrated eateries in the world.
Each night, a group of 24 daring dinner guests enter the restaurant to embark on a three-hour gastronomic adventure as chef Adrià serves up dishes from his dynamic 40-course tasting menu.
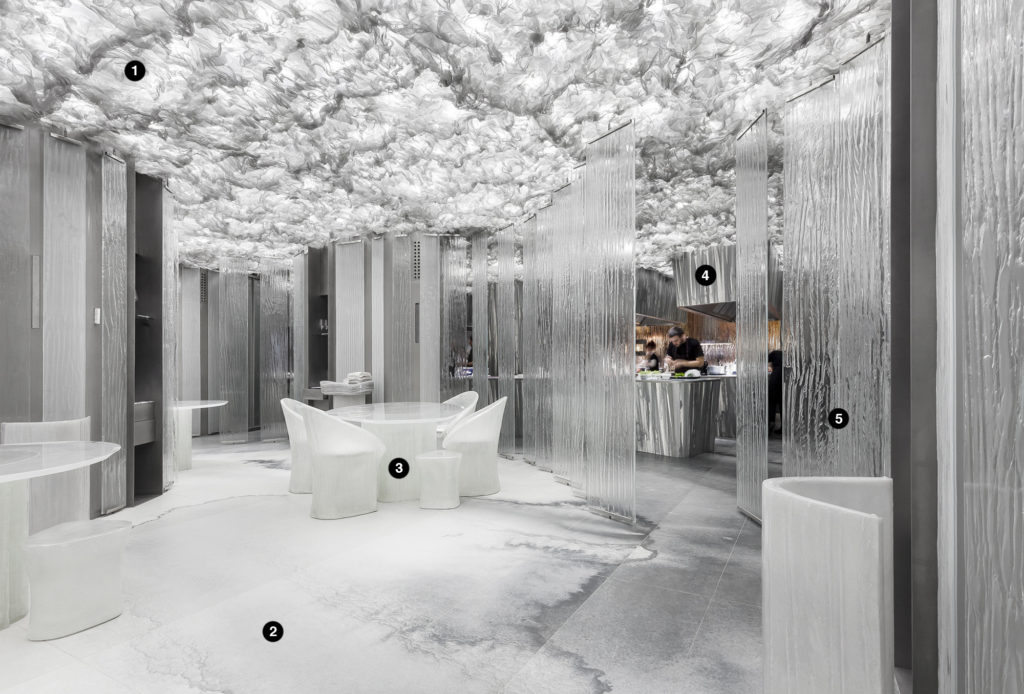
1.) Metallic mesh ceilings 2.) Sintered stone flooring 3.) Resin contract furniture 4.) Custom kitchen appliances 5.) Molded glass partitions; photo via Art & Design Girona.
The highly conceptual menu items — which range from wagyu beef painted with liquefied sea urchin to transparent tomato gelatin floating in four types of smoked olive oil — demanded an interior design that was equally avant-garde. For this, chef Adrià turned to Rafael Aranda, Carme Pigem and Ramón Vilalt, a Pritzker Prize-winning trio of architects and founders of RCR Arquitectes.
Working closely with the chef and his team, the architects designed an otherworldly restaurant that has to be seen to be believed. Exploring the futuristic space in detail, from the digitally printed stone flooring to the luminous metal ceilings overhead, we take a look at the products and manufacturers that brought chef Adrià’s “culinary amusement park” to fruition.
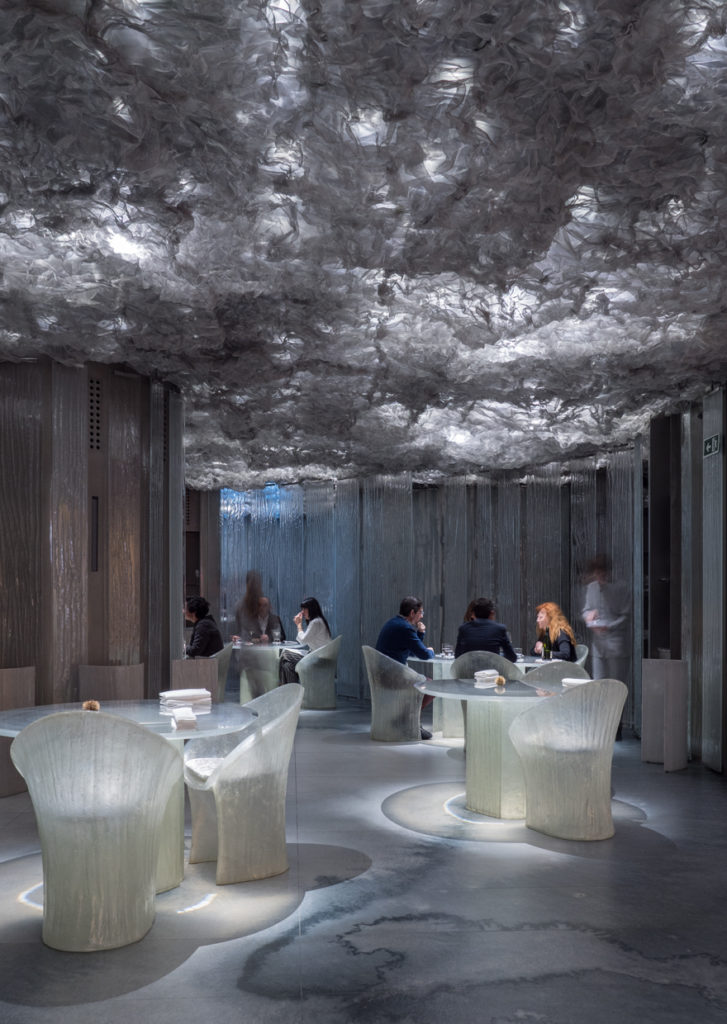
Photo by Pep Sau; via Artec3 Studio.
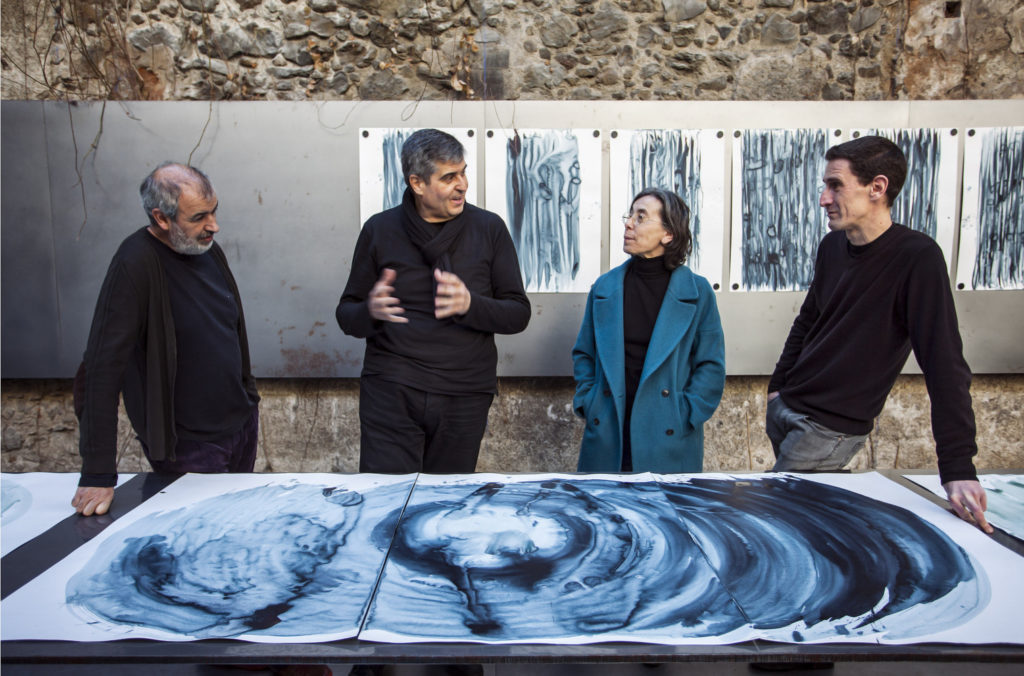
Photo by RCR Arquitectes; via Archdaily.
Sintered Stone Flooring
Manufactured by Neolith
The floor of ENIGMA is a work of abstract art. The floor tiles were digitally printed with a watercolor, painted by RCR Arquitectes, which was magnified in scale so that each pixel is approximately 6 feet wide. This swirling image continues seamlessly throughout the restaurant, radiating from its center and gradually darkening around its periphery. The tiles were then treated with a custom river wash finish, giving each a unique feel underfoot.
The flooring is made from sintered stone, a solid surface-like material that is created by compacting natural stone particles under extreme heat and pressure. Sintered stone is non-porous and resistant to scratches, stains, heat and bacteria, making it the ideal material for cladding the kitchen work surfaces as well. For these, the architects opted for a denser, vertically striated pattern, also derived from their paintings.
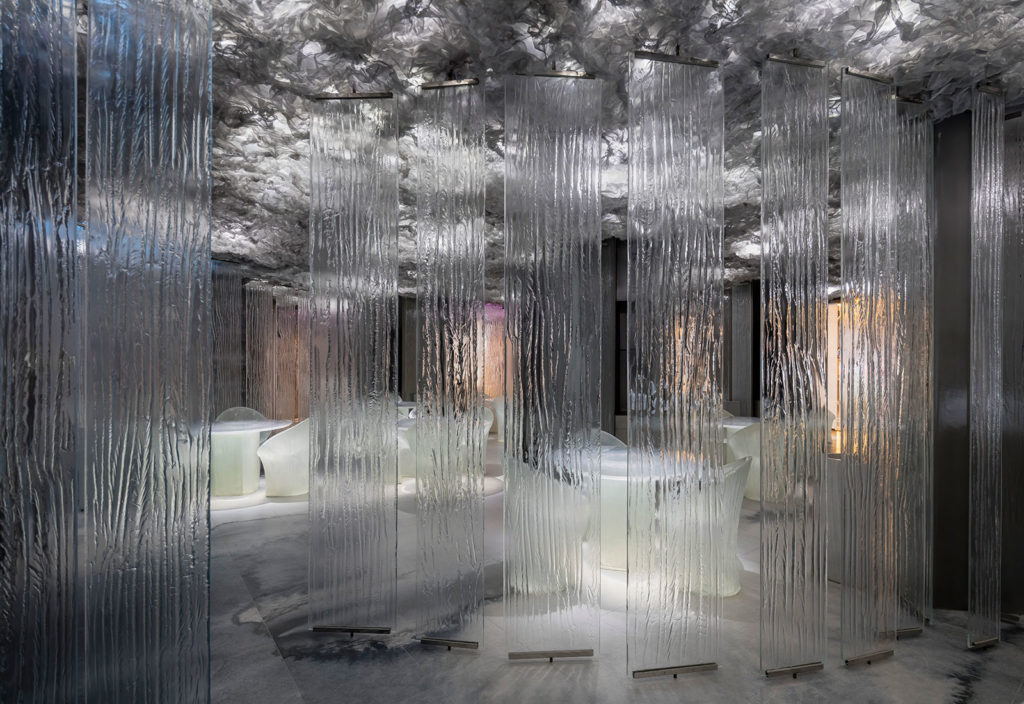
Photo by Pep Sau; via Artec3 Studio.
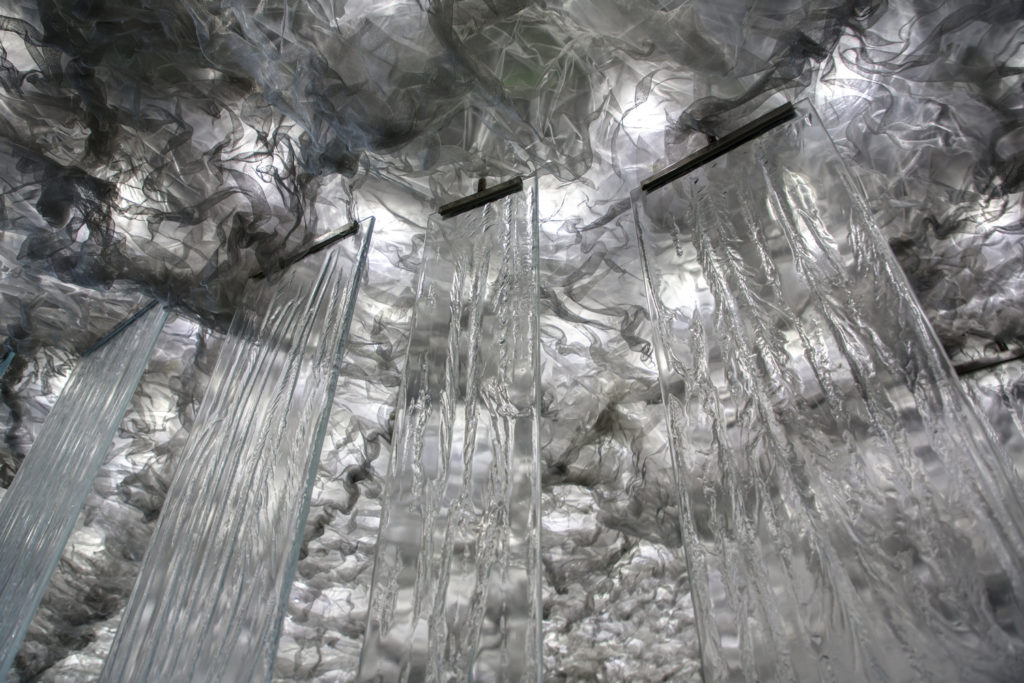
Photo by RCR Arquitectes; via Archdaily.
Molded Glass Partitions
Manufactured by Cricursa
There are few solid walls within the 7,500-square-foot restaurant. Instead, slender glass louvers create a series of distinct dining areas without closing guests off from the movement, sounds and aromas of the kitchen. The frameless louvers are supported by pivoting hinges that allow these spaces to be as opened or enclosed as desired.
The glass itself was thermoformed in kilns over ribbed molds, producing a wavy finish evocative of frozen waterfalls. This same veined glass overlays the sintered stone cladding on the perimeter walls, resulting in an interesting juxtaposition of textures.
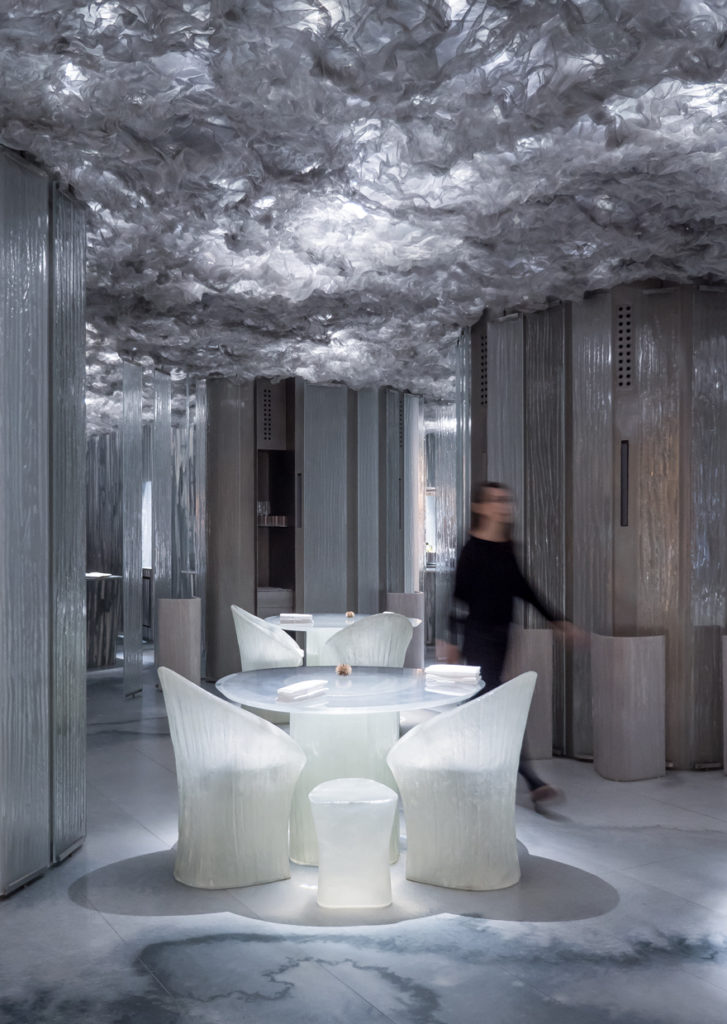
Photo by Pep Sau; via Artec3 Studio.
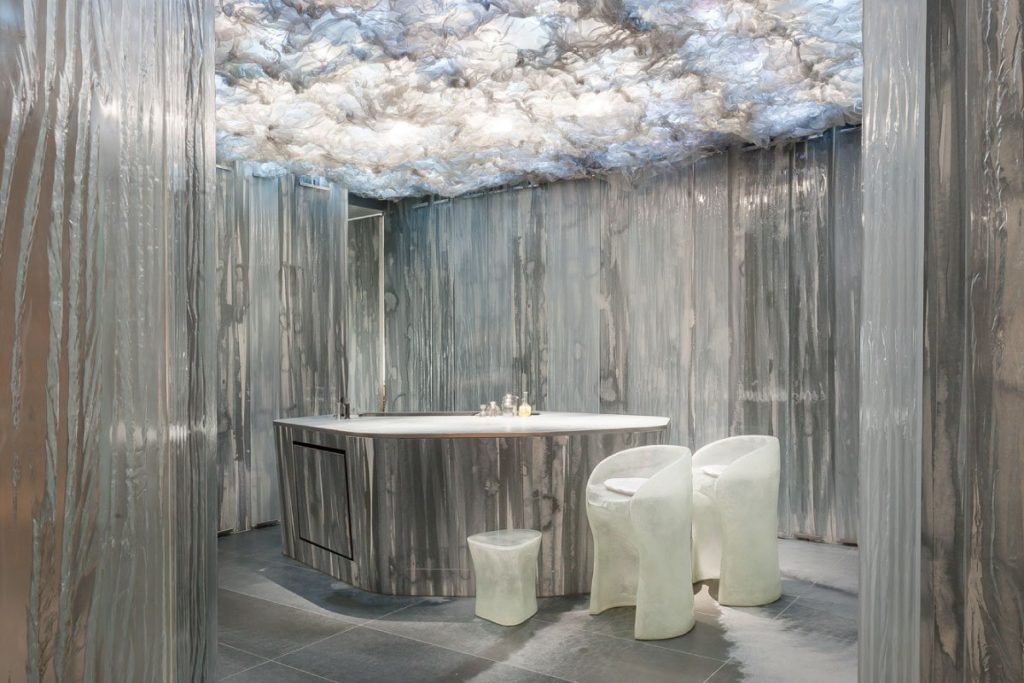
Photo by Art & Design Girona.
Resin Contract Furniture
Manufactured by Art & Design Girona
The furnishings are also richly textured but are a more opaque, milky white color. Every piece, including the pedestal tables, barrel chairs, barstools and even the ice buckets, was individually fabricated for the project by local sculpture studio using three-dimensional molds and spray-on fiber-reinforced resin.
As light passes through the successive layers of resin, it is refracted and diffused in multiple directions, causing the furniture to take on an ethereal glow.
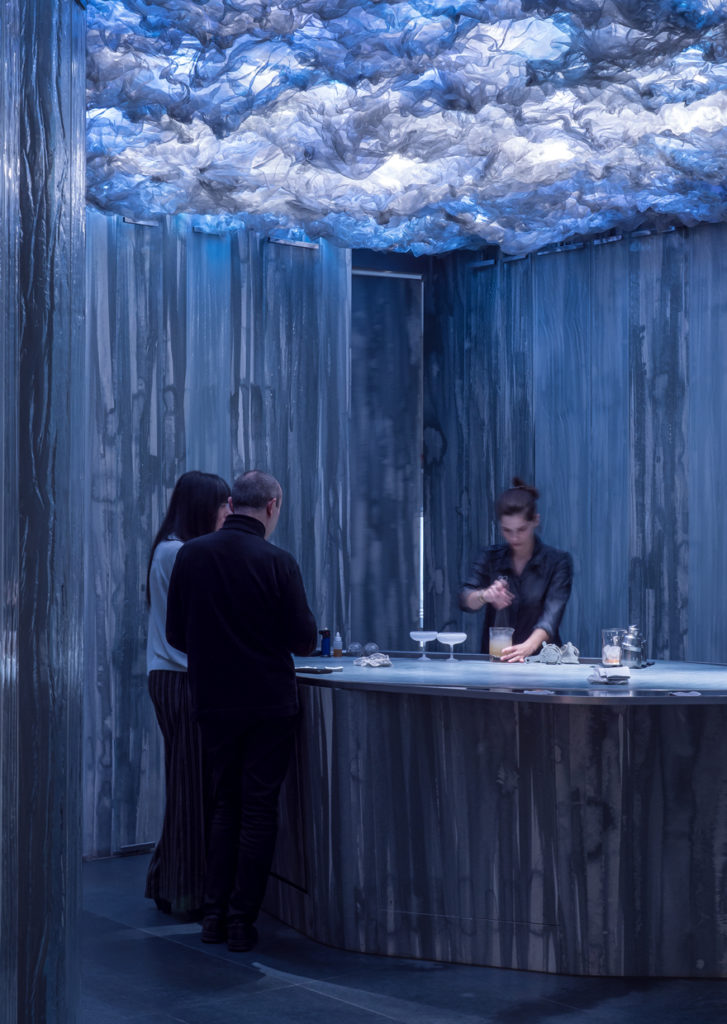
Photo by Davide Groppi.
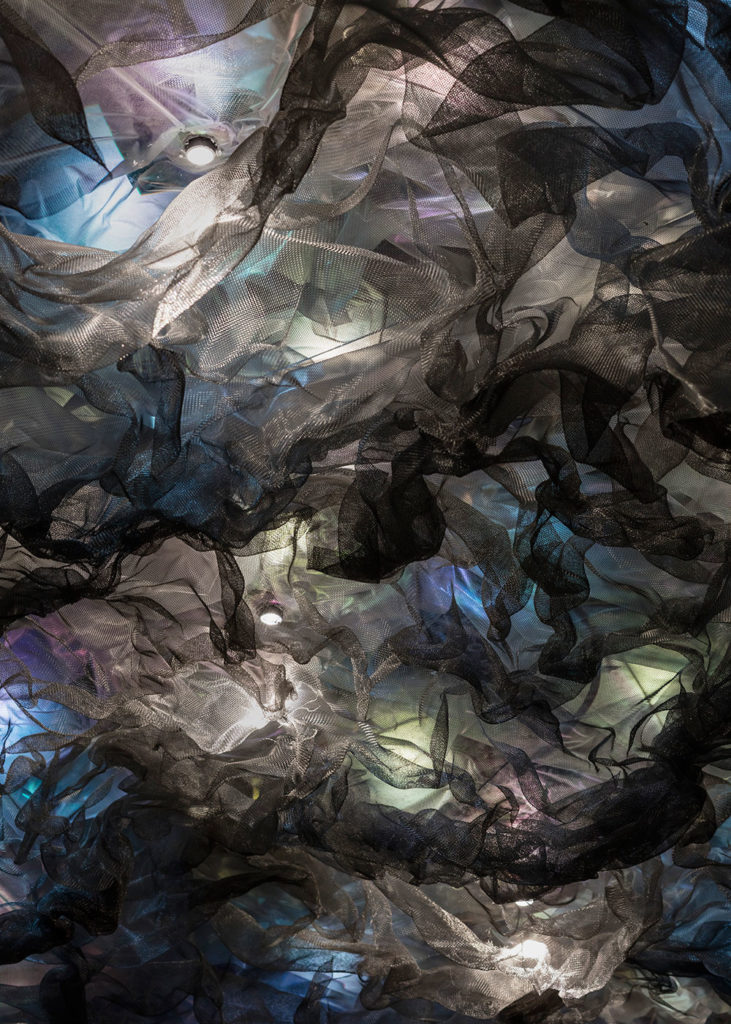
Photo by Pep Sau; via Artec3 Studio.
Metallic Mesh Ceilings
Manufactured by Metálicas Olot
If ENIGMA is another world, the ceiling is that world’s atmosphere. It consists of multiple layers of finely woven stainless steel mesh, crumpled together into cloud-like masses.
The mesh is backlit by recessed LED fixtures, designed by Artec3 Studio and manufactured by Davide Groppi, whose hue and brightness can be adjusted remotely. This allows Chef Adrià to change the mood within the restaurant to complement each experimental new course.
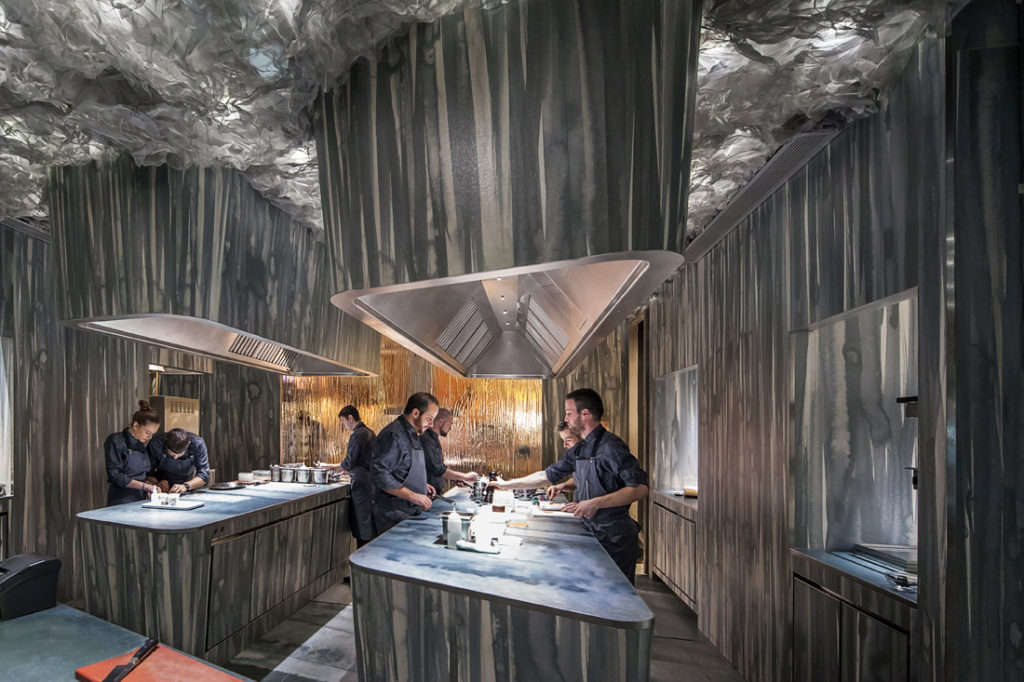
Photo via Neolith.
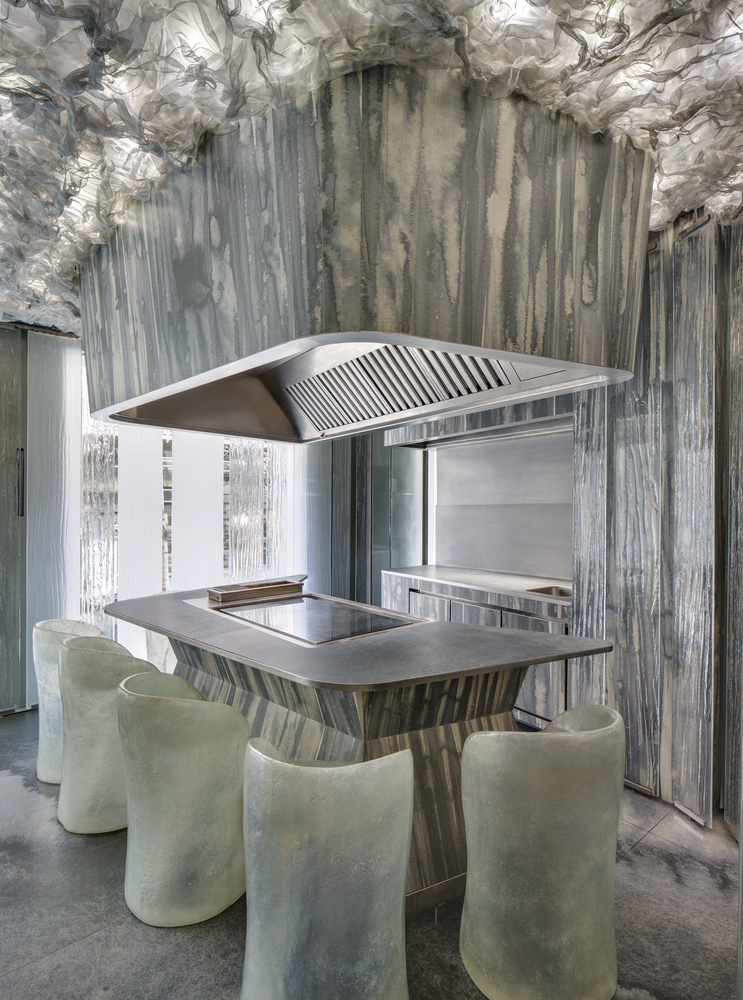
Photo by RCR Arquitectes; via Archdaily.
Custom Kitchen Appliances
Manufactured by Complet Hotel and Frigicoll
The meandering interior made having a single, centralized kitchen virtually impossible. Instead, the architects scattered a number of smaller cooking spaces throughout the restaurant. These are defined by oversized range hoods with rounded corners, which descend from the ceiling like stalagmites in a cavern. The range hoods, along with the workstations, cabinetry and kitchen appliances, are clad in sintered stone, and had to be specially fabricated with heavy-gauge steel capable of supporting its weight.
While always in view of dinner guests, most of the food prep areas remain out of their reach, just beyond the molded glass partitions. For the final course, however, the cooking and dining experiences become inextricably intertwined. Here, in an intimate space equipped with a custom-built teppanyaki grill, guests come face to face with their chefs for the first time as they watch them prepare the fortieth course of their Michelin-starred meal.
Architects: Showcase your next project through Architizer and sign up for our inspirational newsletter.
