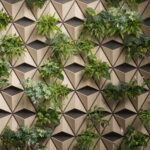While the vast majority of Iowa is devoted to agriculture, you can still find great works of architecture quietly hidden between the fields and tractors. The state’s architecture is unique, both formally and spatially, but also in terms of the context and communities that these buildings emerge from. At once pragmatic and contemporary, the architecture is a result of careful problem-solving and thoughtful response to environmental conditions. While not always agricultural in nature or program, they are heavily influenced by the rhythms, structure, and logic of these practices.
The following projects represent contemporary architecture in Iowa. Showcasing a wide variety of programs and scales, the projects are drawn from a diverse array of firms and locations throughout the state. Whether private or public, each design critically investigates the relationships between space and place. Building upon traditional material, formal, and programmatic organizations while reinterpreting them, these projects quietly represent a sensible, and surprisingly dynamic, architecture.

© Min | Day

© Min | Day
House on Lake Okoboji by Min | Day, Lake Okoboji, Iowa
The private residence was designed as a vacation home in rural Iowa. It makes use of a simple footprint and spatial frames that focus views to the lake and away from the neighbors. The house was also designed around oak trees separating the lake from the cornfields and a variety of intense colors throughout the interior.

© Neumann Monson Architects

University of Iowa P. Sue Beckwith Boathouse by Neumann Monson Architects, Iowa City, Iowa
This boathouse was designed to house the University of Iowa’s largest women’s sport. Located along a main thoroughfare, the architecture embraces the Iowa River and the surrounding context. A state-of-the-art rowing tank was also designed in collaboration with the University of Iowa’s hydraulics’ lab for the new building.

© BNIM

© BNIM
Iowa Utilities Board-Office of Consumer Advocate Office Building by BNIM, Des Moines, Iowa
This office building was an infill development created on a former six-acre landfill site. Energy usage drove the design of the project at all levels, with an energy use intensity goal of 28.0 kBTUs per square foot per year. The building was created to serve as a testament to the sustainable stewardship of the State of Iowa.

© Substance Architecture

© Substance Architecture
UNI Multimodal Transportation Facility by Substance Architecture, Cedar Falls, Iowa
This multimodal facility was designed for the University of Northern Iowa. It includes vehicle parking, an enclosed passenger waiting area, and a solar panel array. The building was created with the hope of achieving net-zero electricity use.

© ASK Studio

© ASK Studio
Iowa Prison Industries Outlet Building by ASK Studio, Iowa
This unique building was designed as a showroom for products made by prisoners in the State Prison System. The building was created near the historic state capitol with limited resources and a tight construction schedule of six months. However, a variety of simple moves, from slit windows to polycarbonate panels, allowed the space to gather light and showcase the prison wares. In the firm’s own words, “while the building remains a shed in form, structure, and purpose, it is a good neighbor.”

© Robert Benson Photography

© Robert Benson Photography
Federal Courthouse by William Rawn Associates, Architects, Inc, Cedar Rapids, Iowa
This courthouse is located on the Cedar River in downtown Cedar Rapids. The program includes bankruptcy, district, and magistrate courts, as well as court judge chambers. Windows in every courtroom and a 100-foot-tall glass gallery help express the “open nature of the judicial process.”

© Neumann Monson Architects

© Neumann Monson Architects
West Campus Transportation Center by Neumann Monson Architects, Iowa City, Iowa
This transportation center was designed to merge dispersed parking and transportation functions. The program includes offices, maintenance, a bus interchange, and a raised passageway to a nearby hospital building. With a small footprint, offices were raised above the bus interchange below.

© BNIM

© BNIM
Midwest Retreat by BNIM, Iowa
This residence is located on a private, 700-acre restored prairie site. The building was designed with materiality and form that echoes the region’s agrarian typologies. Three unique elements define the functional heart of the project: a large hearth, antique bar, and low kitchen.

© ////AJ Brown Imaging

© ////AJ Brown Imaging
East Side Recycling Center by Shive-Hattery, Iowa City, Iowa
This recycling center was designed for Iowa City to consolidate recycling and landfill programs. It was created to display construction strategies in harmony with the surrounding landscape. The building lightly hovers over adjacent bio-swales while linking the interior and exterior space via materials.

© ASK Studio

© ASK Studio
UIHC AirCare Hangar by ASK Studio, Iowa City, Iowa
This hangar is the replacement of an existing air-care hangar for the University of Iowa. Programmatically, it includes a hangar for helicopters, maintenance shops, sleeping quarters, office, and lounge. The careful design solution makes use of solar orientation and easy accessibility while resisting the elements.









