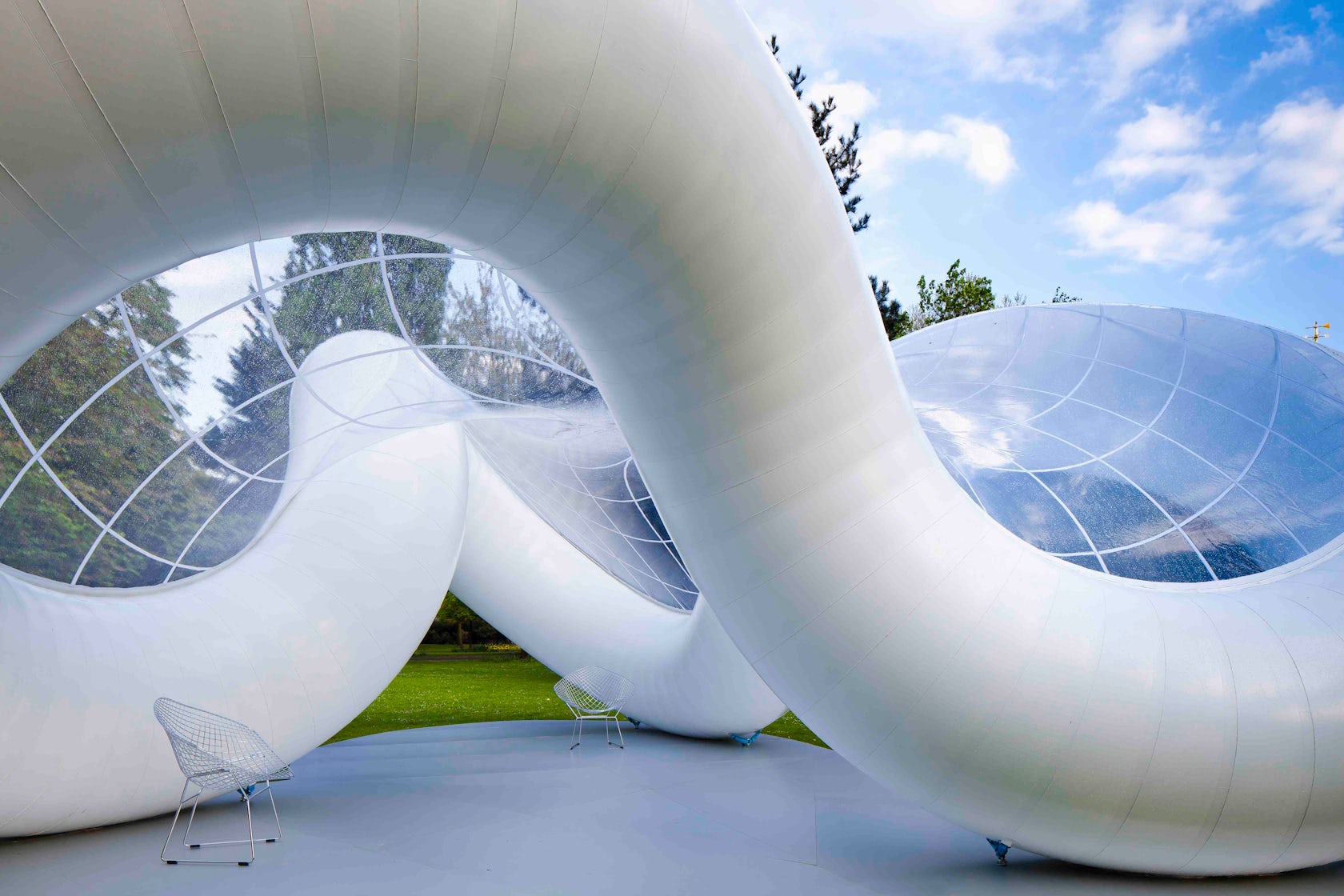Inflatable enclosures were first popularized back in the 1960s and 1970s, when radical architects used the quick and cheap technique to adapt to changing social conditions, i.e. new thoughts about nomadic living, such as Reyner Banham’s Environment-Bubble in A Home Is Not a House [PDF] or Ant Farm’s Clean Air Pod. The politically charged technique grew in popularity, especially for temporary pavilions, because the fast and efficient method is ideal for short-term occupation and alteration of public space, such as Raumlabor’s Spacebuster. Here are a few more of our favorite airy interventions.


Burble Bupby Bittertang, New York, N.Y.
The always fruity Bittertang designed and built this pavilion with colored plastic and their signature stuffed sausages.

© Atelier Zündel Cristea

© Atelier Zündel Cristea
Peace Pavilion by AZC, London, U.K.
This sculptural pavilion is actually perfectly symmetrical. As one moves around it, it takes on different, asymmetrical viewpoints.

© Architects of Air

© Architects of Air
Luminaria by Architects of Air, Installed in various cities
One of the larger inflatable architectures, this pavilion features 30 individual spaces for sitting or relaxing.


Dragonfly Inflatable Pavillion by Ioanna Symeonidou, Jena, Germany
Created for the Theatre Festival “Crash Boom Bau!,” this white pavilion was inspired by a dragonfly’s wing.


Blo Puff by Bittertang, New York, N.Y.
To enter this pavilion, one must duck through a thick envelop that supports moss. The interior is like a birdcage with odd plants growing all over it.

© RISD Interior Architecture

© RISD Interior Architecture
Newport Congregational Church: Soft Interventions by RISD Interior Architecture, Newport, R.I.
Indoor installations can be inflatable, too. This intervention in a landmarked church transforms the interior of the place of worship without invasive means.









