An office’s atmosphere influences the way its inhabitants feel, think, act, create and collaborate. To keep up with shifting employee needs, companies must assess their current workspaces and make the changes necessary to keep pace with the rest of the world. As a leader in these pioneering technological developments, HP is making it possible for offices to meet their full potential for being innovative and future facing. How well office inhabitants perform influences the success of the business as a whole, so it’s important to create a space tailored to the modern worker with a few global trends in mind.
Inspired by global trends transforming the workplace industry, office design is reflective of rapid urbanization, changing demographics, hyperglobalization and accelerated innovation. Mega cities are attracting people for their convenience and access to amenities, and businesses must find unique ways to make the most of the available space. As millennials and members of Generation Z grow to become the majority of the workforce, their tech-savvy, digital work habits demand instant, always-on connectivity, paired with a form of workspace flexibility and mobility. Finally, working in interconnected economies relies on performative office technology, which is to be placed at the heart of the workspace.
Spanning the globe from San Francisco to Stockholm and Hong Kong, the following seven workspaces and offices feature in a special collection produced in collaboration with HP and point to the mega trends of the workspace economy as design inspirations for forward-thinking industries.



New Labby Marvel Architects and Macro Sea, Brooklyn N.Y., United States
In a former shipbuilding facility in the heart of the Brooklyn Navy Yard, New Lab’s collaborative workspace and maker workshop – designed by Marvel Architects – represents a key resource for the neighborhood’s tech and creative communities. More than 50 companies with various research concentrations in fields such as urban tech, nanotechnology, artificial intelligence and the environment are assembled under one immense roof. They share access to advanced technology and a network of experts in the 84,000-square-foot, interdisciplinary co-working space.
Offering state-of-the-art 3D-printing and production amenities, the office feels like a well-connected village and incubation center that serves to build the network of knowledge and technology. Marvel Architects ensured that the office design alludes to the present and future without neglecting the past. The industrial skeleton is decorated with overflowing plants and warm, colorful furniture as an ode to the ’70s design style.

© LAAB Architects
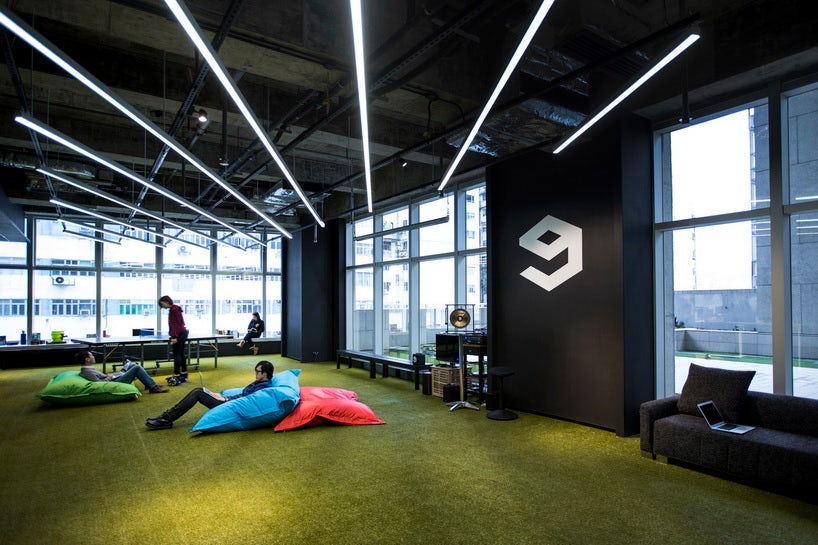
© LAAB Architects
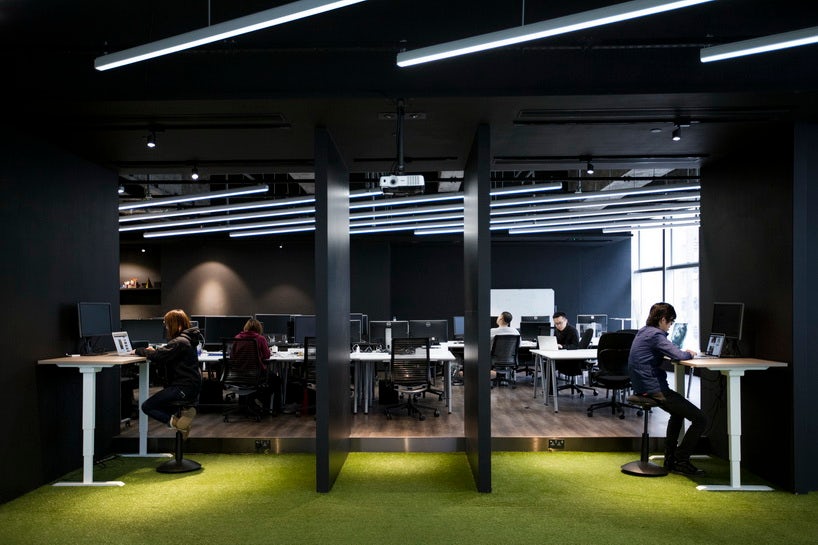
© LAAB Architects
9GAG by LAAB Architects, Hong Kong, China
“The architecture creates a more welcoming and open atmosphere that fosters communication between teammates. When communication increases, productivity and morale are boosted.” – Ray Chan, 9GAG co-founder
Flanked on all sides by floor-to-ceiling windows, the Hong Kong high-rise that houses the new 9GAG office bears the same minimalist design inside, though the lighthearted elements within its walls are a delightful surprise. 9GAG is a leading content platform and has 80 million site visitors each month seeking “just for fun” content such as gifs and memes, so the new space needed to reflect its fun-loving, tech-savvy brand. LAAB Architects preserved the building’s existing industrial shell and transformed more than 5,000 square feet inside into a bright, lively space for the tech-savvy and always-connected worker.
A simple floor plan outlines the main working zones and activity space. One side of the office includes an area full of side-by-side desks, as well as original breakout rooms for privacy and informal meetings. On the other side, a turf-carpeted floor offers employees a chance to recline and rejuvenate, and serves as a flexible, open space for events. Islands of open desks enable team members to migrate based on project needs, and employees can customize adjustable sit/stand stations for optimum comfort. The minimalist black-and-white aesthetic mirrors the company’s web and app interface, while bright accents and lit-up screens express a pop of playfulness that brings the brand’s personality to life.
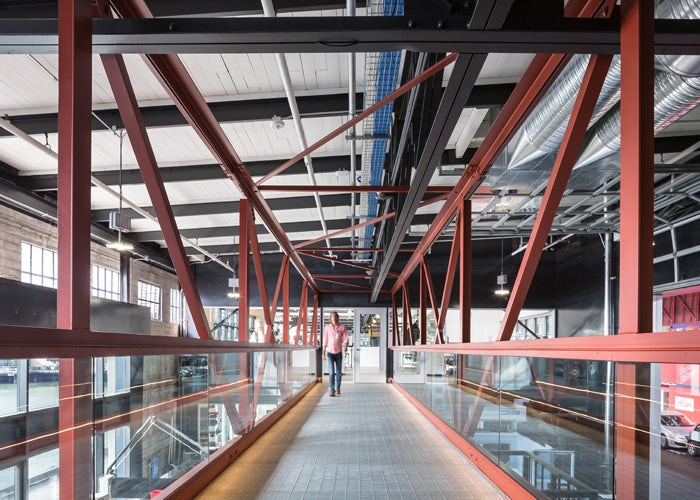
© Blake Marvin
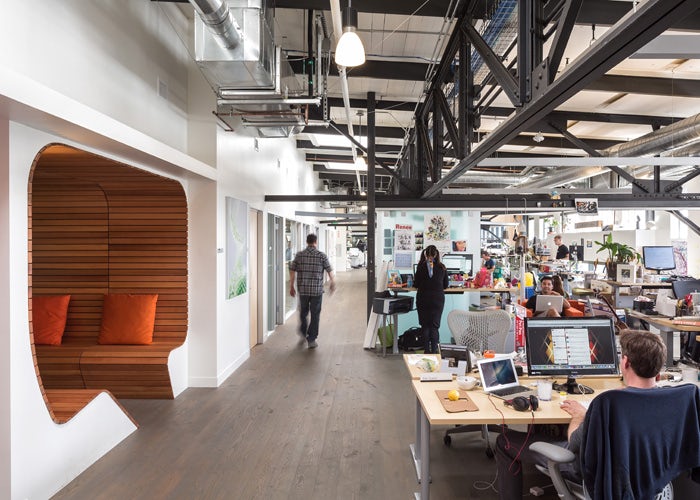
© Blake Marvin

© Lundberg Design
Autodesk Workshop by Lundberg Design, San Francisco, Calif., United States
When Autodesk — a major developer of 3D design, engineering and entertainment software — needed a workroom and R&D facility, Lundberg Design conceived a maker workshop with a strong visual identity and spatial structure. The 27,000-square-foot space set on a pier juxtaposes new technology with the industrial waterfront setting. Each zone of the interior tells a distinct story based on activity and usage. Double-height spaces are connected with catwalks that offer plunging views into zones of both work and rest for the 115 employees and artists in residence.
“We increase morale and engagement not by designing for productivity, but by simply getting out of the way and empowering inhabitants to follow their passions.” – Noah Weinstein, Creative Director, Autodesk Pier 9
An elevated walkway leads to the “makerspace,” ideal for software demonstrations and exhibiting the company’s 3D printing and CAM workflows. The workshop’s innovative technology includes a water jet, Mill-Turn center, lasers and high-resolution 3D printers. Autodesk is mindful of the future when it comes to sustainability as well. Forbes Magazine named Autodesk one of the “World’s Most Sustainable Companies” on its 2017 list. This mindset is most apparent in the design of the conference room, which is converted from a shipping container. Inside hangs a swinging conference table made out of steel and accented with six wooden chairs. The room can be sealed off from the noise of the lab in order to facilitate more private or more productive meetings.
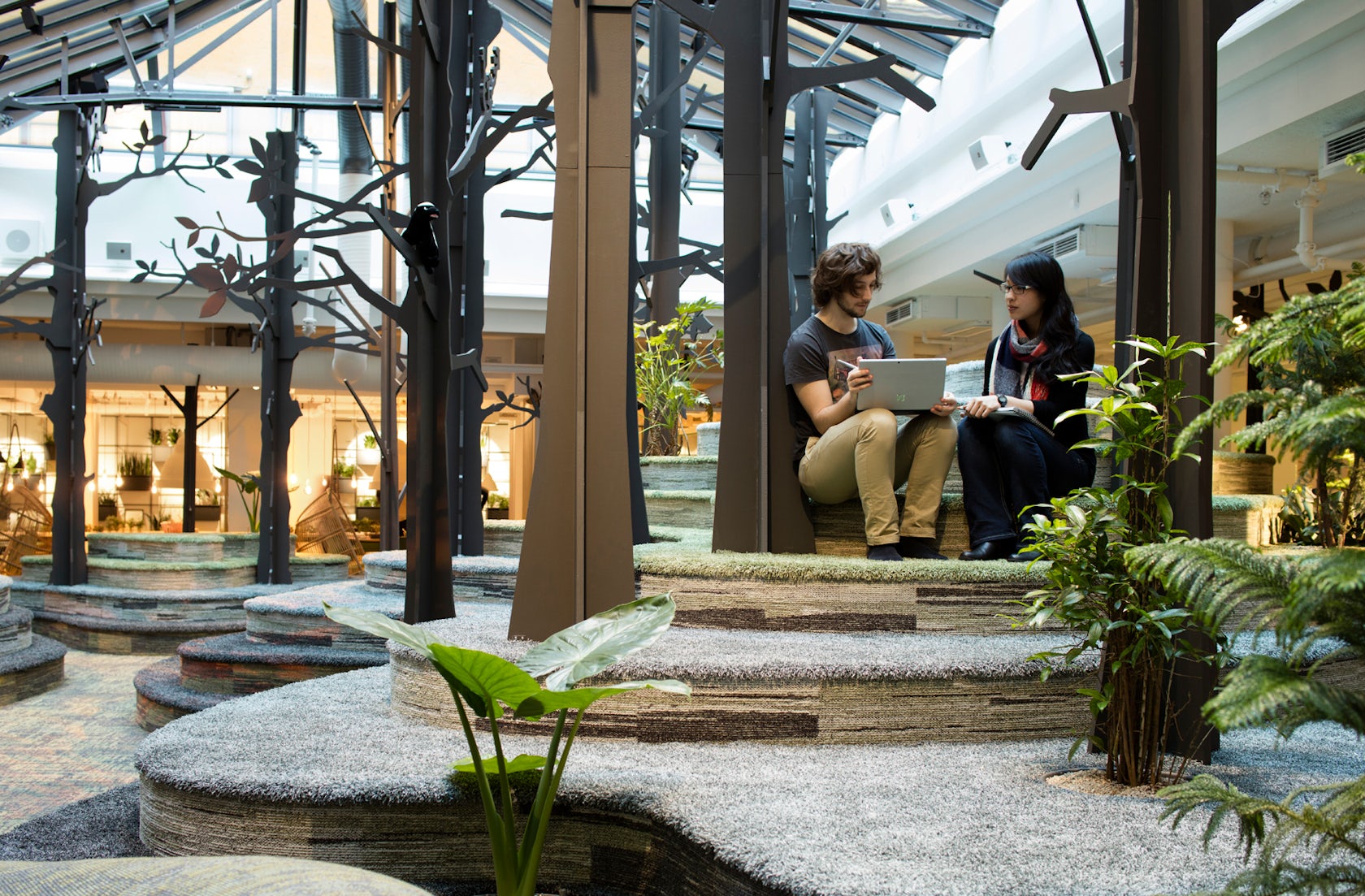
© Joachim Belaieff

© Joachim Belaieff

© Joachim Belaieff
King – Kungsgatan 36 by Adolfsson Partners, Stockholm, Sweden
In the heart of Stockholm, you’ll find soothing elements of nature in the new office for King, one of the world’s leading game developers (the one that brought you Candy Crush Saga). Adolfsson & Partners’ design was inspired by the surrounding Swedish landscape, and it has brought the outside in, most notably through a central artificial forest. The concept is similar to the simulated environments employees at King build every day, and the animated office landscape evokes the same inspiring and calming effect humans experience when spending time in natural surroundings.
“Open landscapes and the ability of employees to communicate and interact with one another without restriction influenced the design.” – Hans Adolfsson, Founder, Adolfsson & Partners
There are 10 themed areas throughout the more than 20,000-square-foot space, including the “Magic Forest Room,” where employees can meet informally among live plants. An interactive floor becomes a stream made of artificially intelligent wildlife that react to movement. In other areas, flexible spaces are available for work or play, including oversized hammocks, 121 workstations and more than a dozen meeting rooms with videoconferencing capabilities that enable the Stockholm office to collaborate with King’s offices around the world. The mix of neutral and bright colors, organic shapes and diverse materials interacts to bring positive energy to this dynamic company.
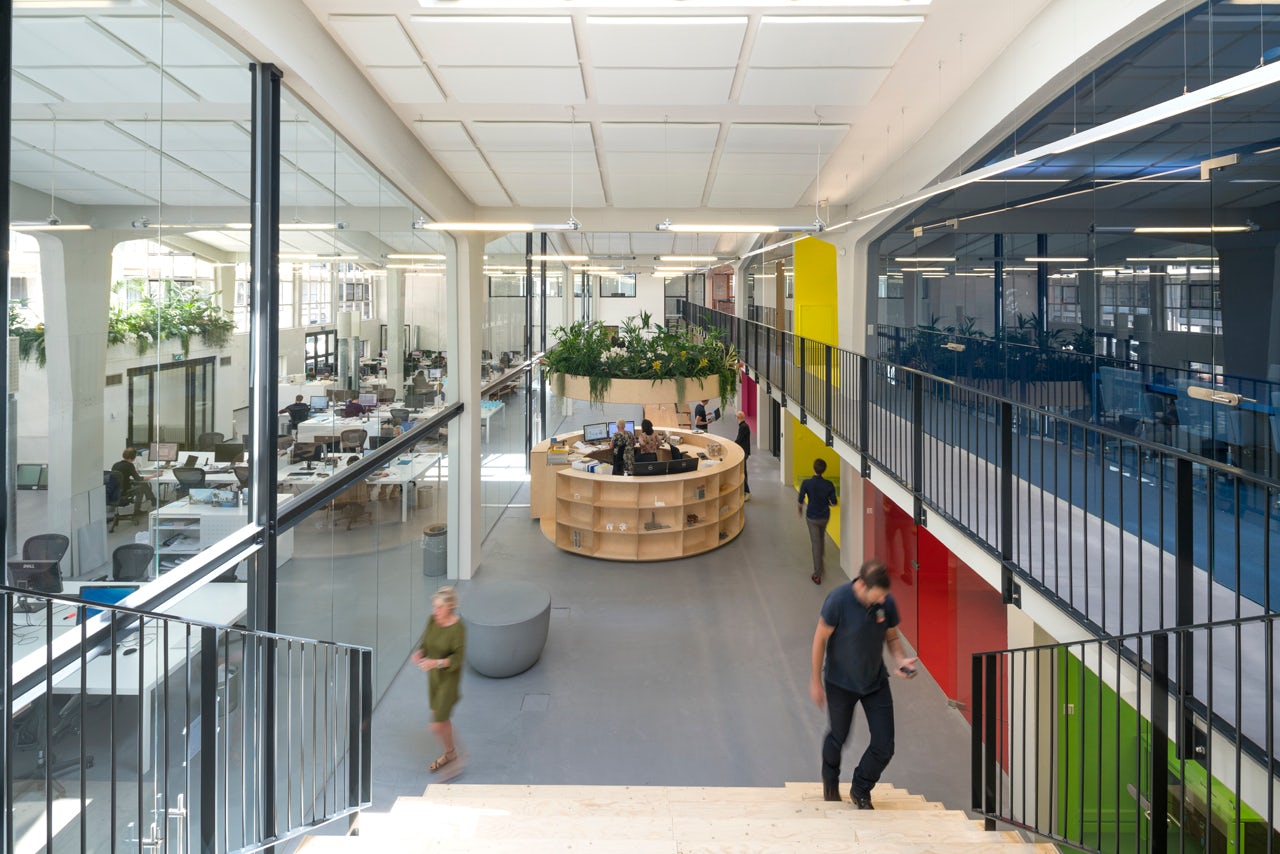
© Ossip van Duivenbode

© Ossip van Duivenbode

© Ossip van Duivenbode
MVRDV House by MVRDV, Rotterdam, Netherlands
When the renowned Dutch architecture firm MVRDV relocated to a mid-century warehouse, the company renovated the space to reflect the intimate and unified character of the practice and set the stage for a productive atmosphere. The new office, dubbed the “MVRDV House,” encompasses more than 25,000 square feet of open and sunny space with glazed walls, one of which is adorned with family photos.
Principles of domesticity inspired the design, which influences the way MVRDV works. Long communal tables without dividers or unnecessary table legs enable entire teams to collaborate without physical barriers inside “The Atelier,” a large, two-story workshop for the architects. Behind it, staff gathers every day at a 98-foot-long lunch table near a chandelier covered in vegetation. In the back of the office, multicolored rooms such as “The Family Room,” “The Drawing Room” and “The Lounge” look like they belong in a dollhouse. Each is strategically furnished with amenities that enhance the way employees work, from magnetic whiteboard walls to a ping-pong table. With 150-plus workspaces, the small, contextual office design with built-in innovation makes work feel more like home.

© Consexto

© Consexto

© Consexto
Consexto Lab by Marta Costa, Consexto, Porto Portugal
A boutique space that stretches three stories high, the Consexto Lab is an efficient use of real estate and an original twist on classic office design. Consexto is an international company that develops luxurious, custom solutions that blur the lines of technology, architecture and product design. The Lab in the coastal city of Porto, Portugal, presents a sculptural scene to showcase the company’s custom products while providing its employees with a digital workspace.
The sleek black-and-white aesthetic is punctuated with geometrical objects that encourage visitors to peek through openings of all shapes and sizes, discovering areas of the space, level by level. Signature built-in furniture can be taken out for use and stowed away depending on the need, and digitally connected screens are mounted on walls and embedded in tables. The main floor has a door with a biometric system that opens into the shop and product design area. The second floor houses a professional cinema room and meeting table with built-in touchscreen for state-of-the-art presentations. The final floor contains a library and offices for workers to design additional innovative solutions like those featured throughout the space.
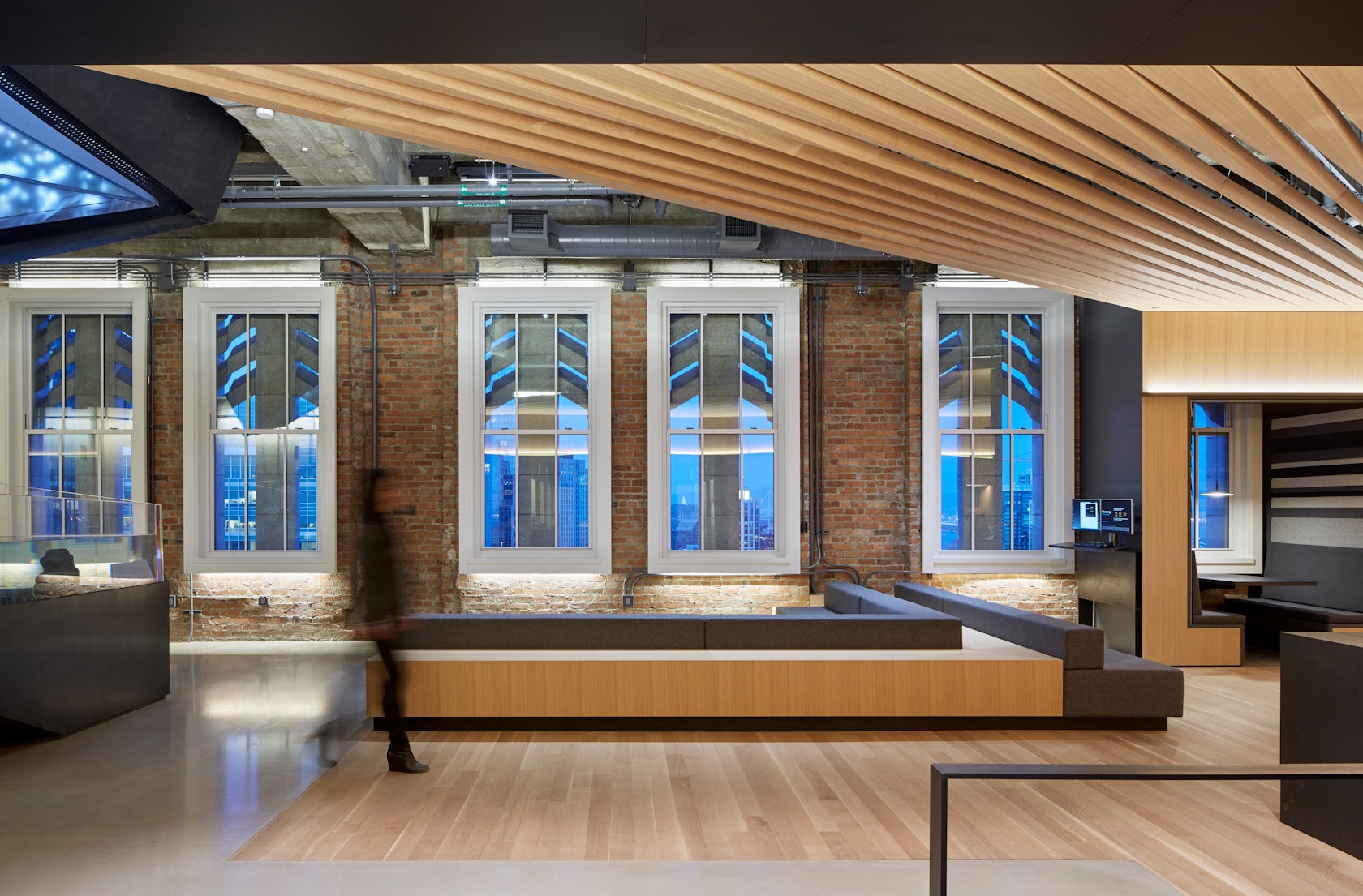
© Bruce Damonte Photography Inc
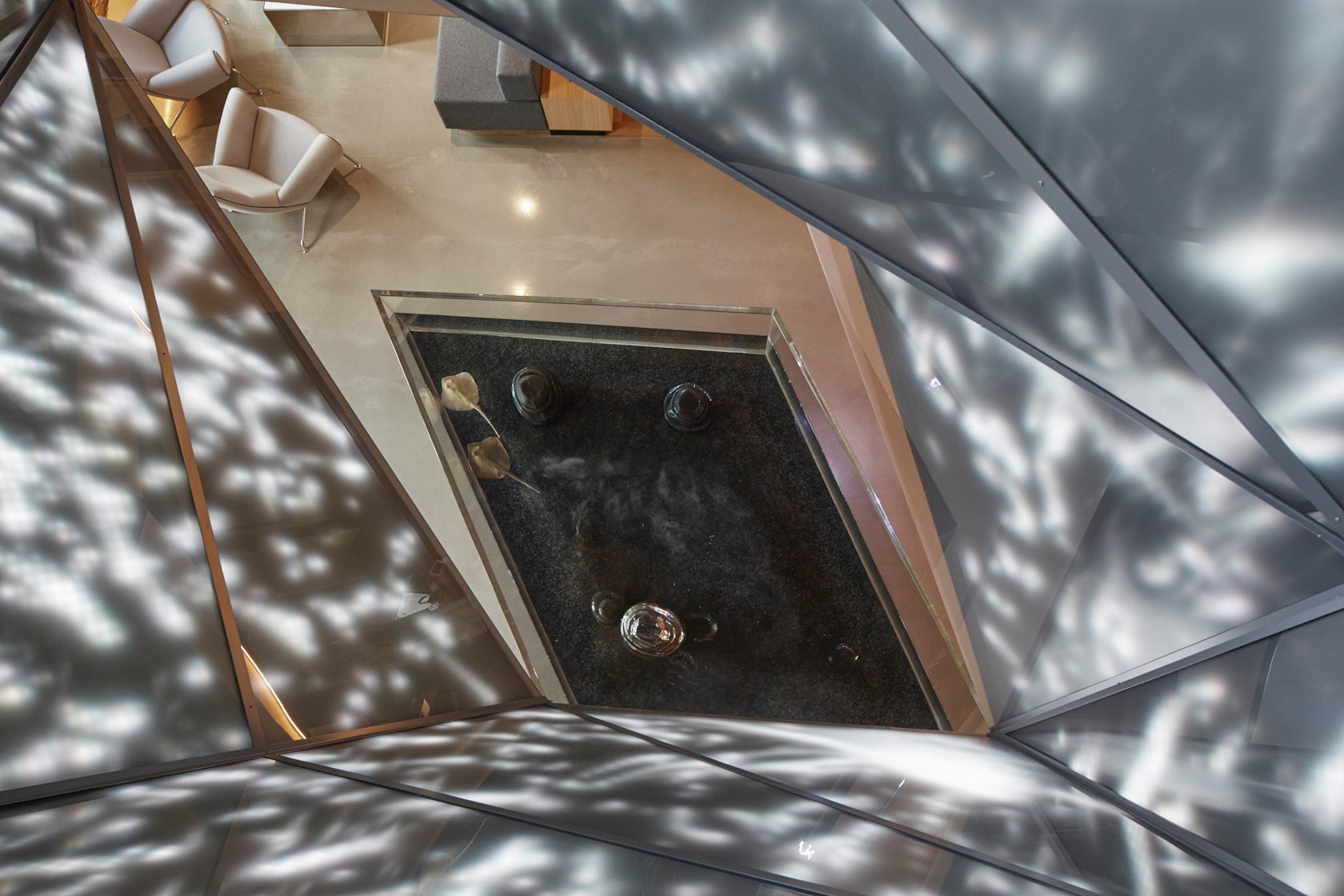
© Bruce Damonte Photography Inc

© Bruce Damonte Photography Inc
Bloomberg Tech Hub by IwamotoScott, San Francisco, Calif., United States
When international news provider Bloomberg wanted a more mature version of the modern tech space, IwamotoScott Architecture delivered with a refined workspace fit for software engineers and an event venue to impress the entire Silicon Valley community. Bloomberg’s San Francisco Tech Hub is the first of its kind on the West Coast. Spread across two floors of the historic Pacific Bell Building, the hub occupies 20,000 square feet in the heart of the city’s beating SoMa district.
The existing rough material palette of the exposed concrete-and-brick interior contrasts with a more refined combination of oak flooring and millwork, glass, steel and felt cladding for an overall warm, yet sleek, atmosphere. The main lobby features a rhombus-shaped aquarium to showcase two stingrays, and welcomes employees and visitors into a diverse work environment. The surroundings include well-defined and easily accessible glass conference rooms, workstations, and booths and whiteboard nooks that encourage innovation and collaboration. The built-in technology infrastructure is designed to meet Silicon Valley standards and event demands while also reflecting Bloomberg’s hyperconnected and high-tech nature.
Where will the future take your office? Once you have an idea for the future space, talk to a designer or consultant who can help you articulate a vision and draw out what it looks like. Take time to consider your business and workforce as they exist not only today but also in the future. Finally, equip your office with powerful, innovative technology, capable of propelling you exactly where you want to go, such as HP’s latest Z2 Mini Workstation, the leading computing product for offices of the future.

Windows 10 Pro means business. Learn more on HP’s Z2 Mini Workstation.




