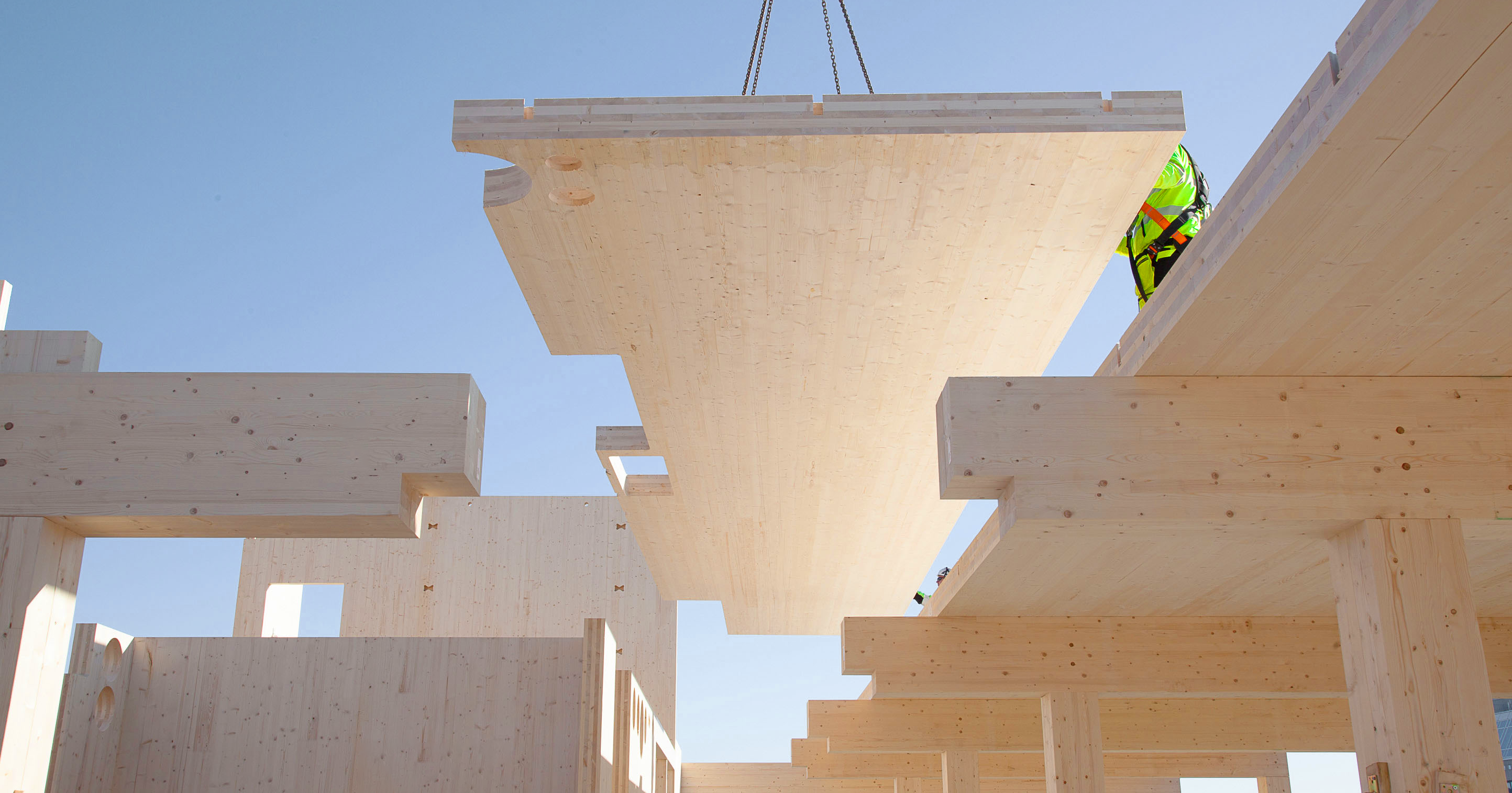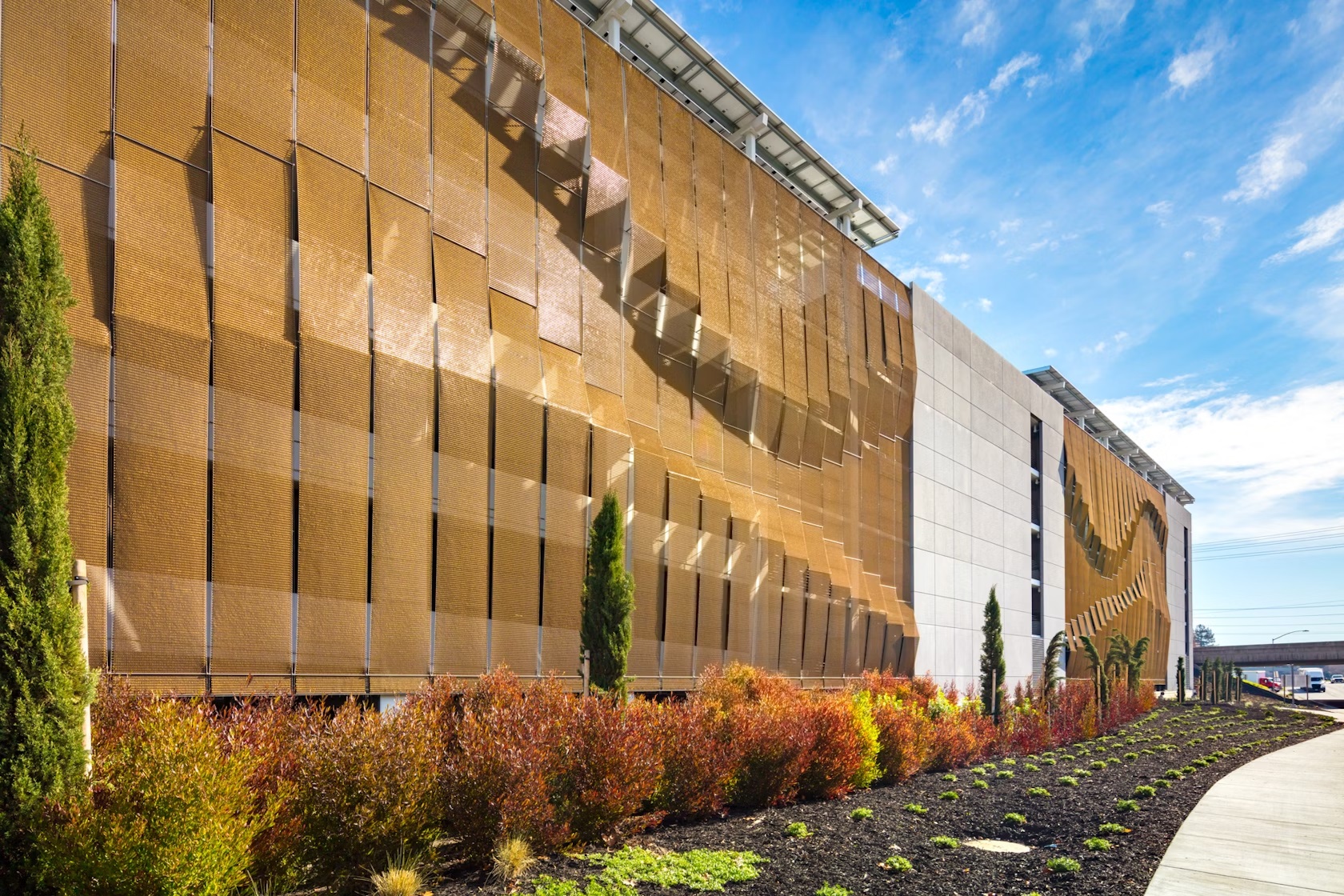Deadline extended! The 14th Architizer A+Awards celebrates architecture's new era of craft. Apply for publication online and in print by submitting your projects before the Extended Entry Deadline on February 27th!
When architects talk about sustainability, the mind usually drifts to self-sustaining buildings, natural materials, green terraces and zero carbon emissions. Still, this selection of projects — all awarded A+Awards in Architizer’s Sustainability categories — collectively imbue the word “sustainable” with new meaning. Taken as a whole, they demonstrate conceptual design and construction practices that advocate for functional, material and spatial reuse; social as well as environmental consideration; and, most importantly, respect towards already materialized constructions.
Assembly and disassembly components, kit of parts, smart materials, façade appropriations and landscape integrations uncover contemporary architects’ intent to — somewhat ironically — “design less” and “research more.” Whether this means delving into passive strategies and new material applications or simply addressing questions such as “how do you sustainably deal with an abandoned building in the middle of a dense city?” it seems that more and more architects are fighting climate change by resisting demolition and instead prioritizing contexts and local traditions.
Östermalm Hall Padel
By Tengbom, Gothenburg, Sweden
Jury Winner, 12th Annual A+Awards, Sustainable Adaptive Reuse / Renovation Project
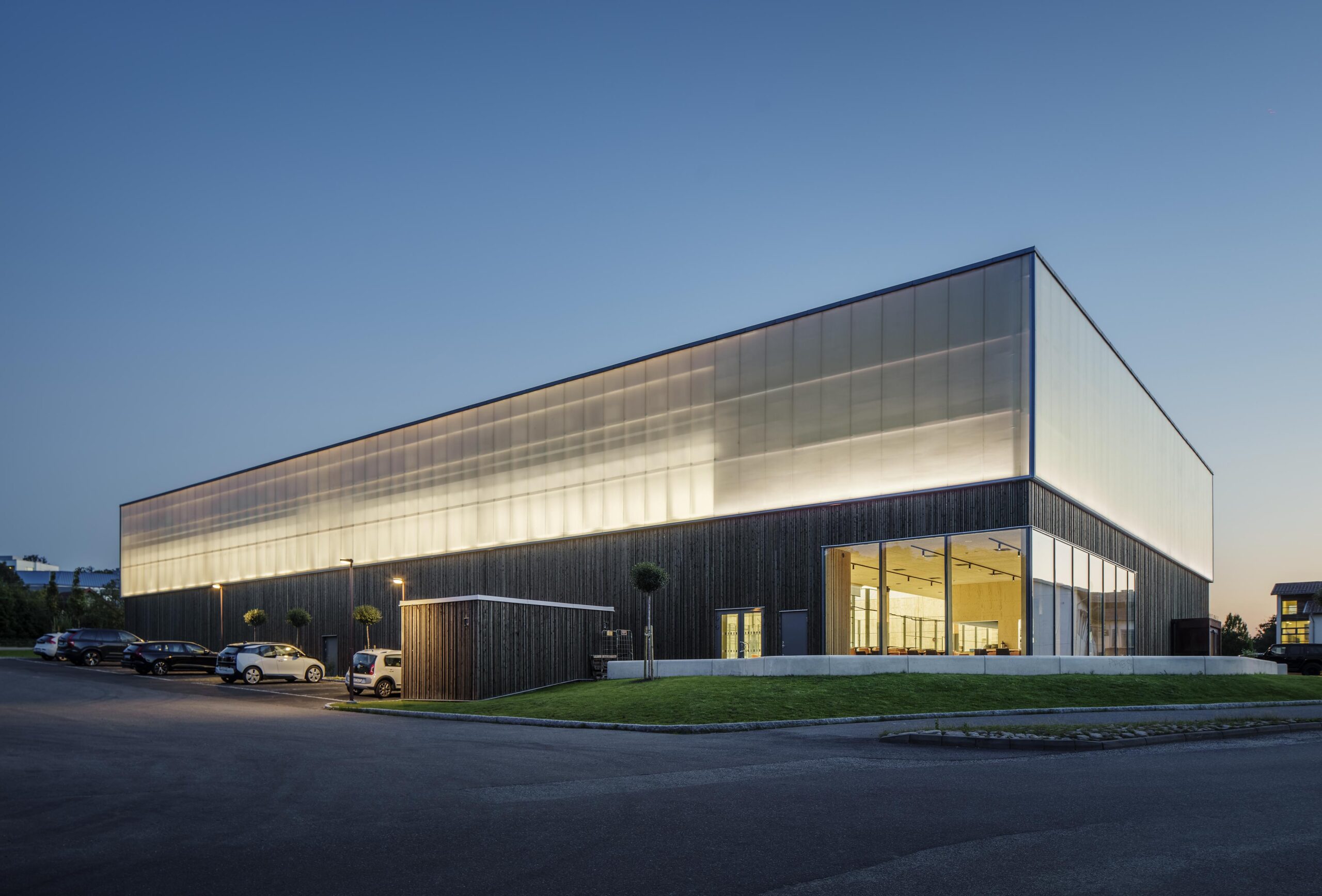
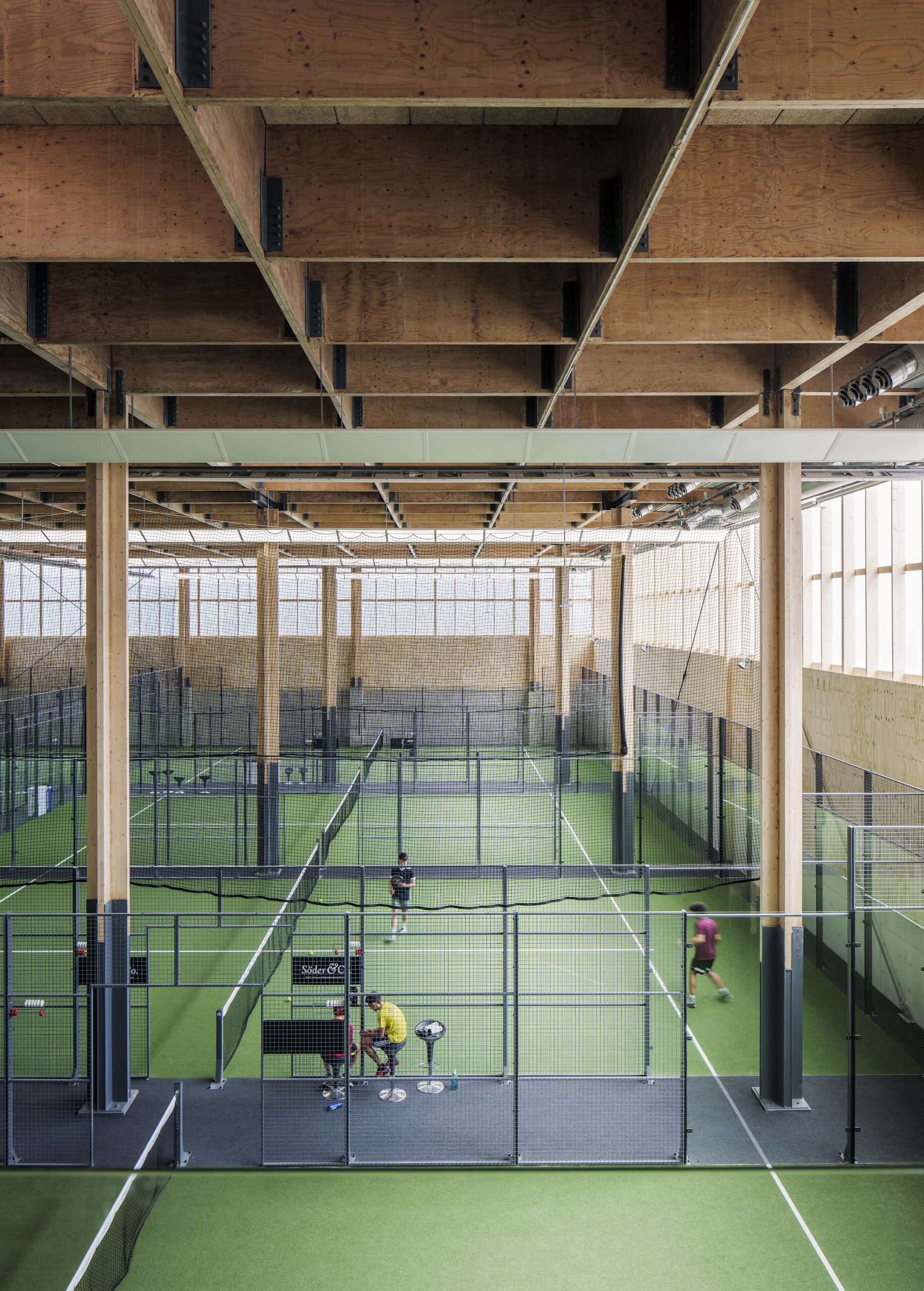
Östermalm Hall Padel is an adaptive reuse project, where a temporary market hall is transformed into a sustainable padel court. Preserving the structure’s notable slim columns and beams, the project maintained the building’s elegant architectural characteristics and reused most of the existing materials. In order to accommodate the new functional needs, the architects crafted a series of “steel socks” to increase the overall height of the original structure, a gesture which outlines their goal to generate a truly respectful and sustainable addition to the whole design, rejecting the traditional demolish-construct approach.
HasleTre
By Oslotre Arkitekter, Oslo, Norway
Jury Winner, 12th Annual A+Awards, Sustainable Commercial Building
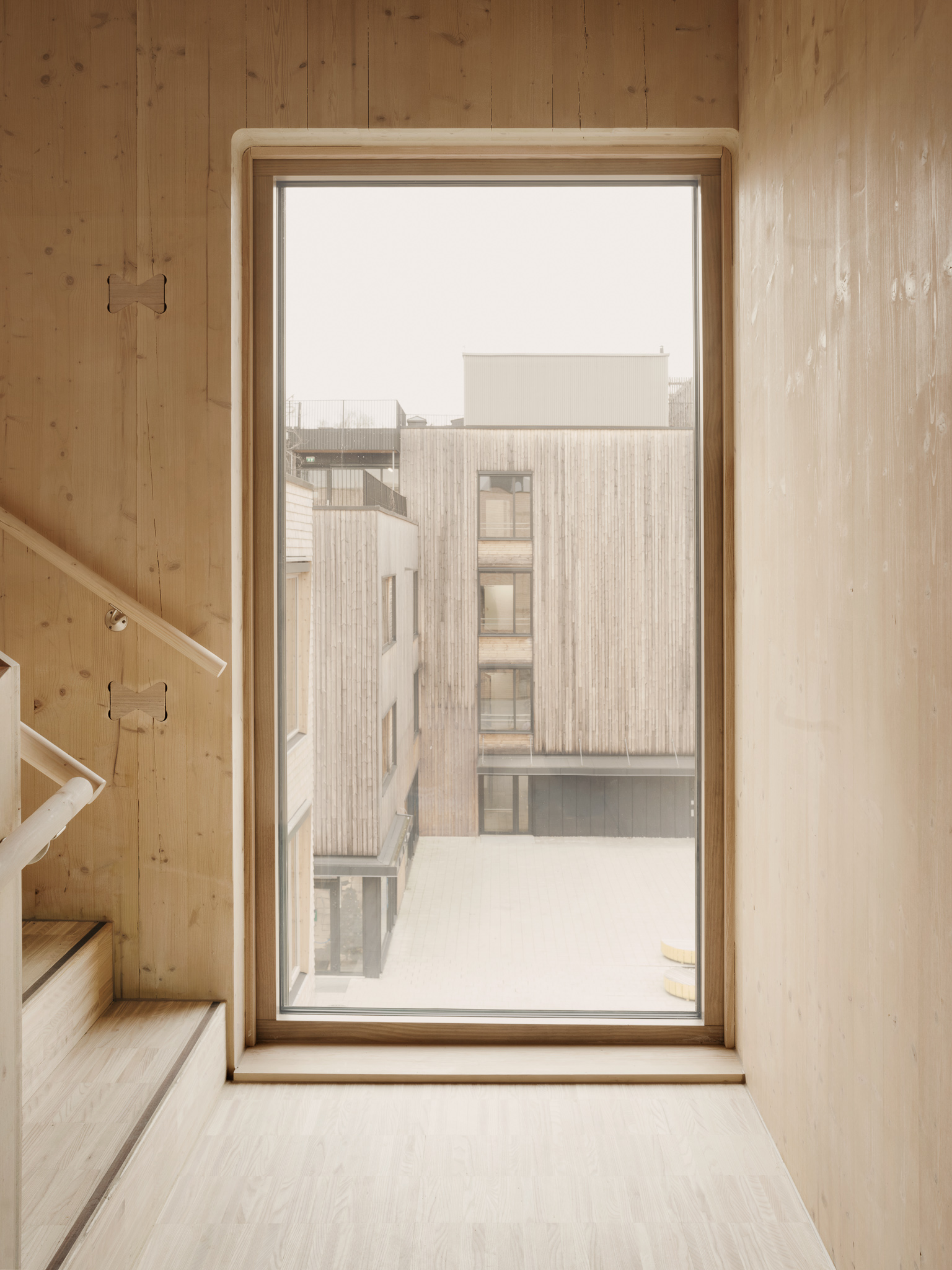
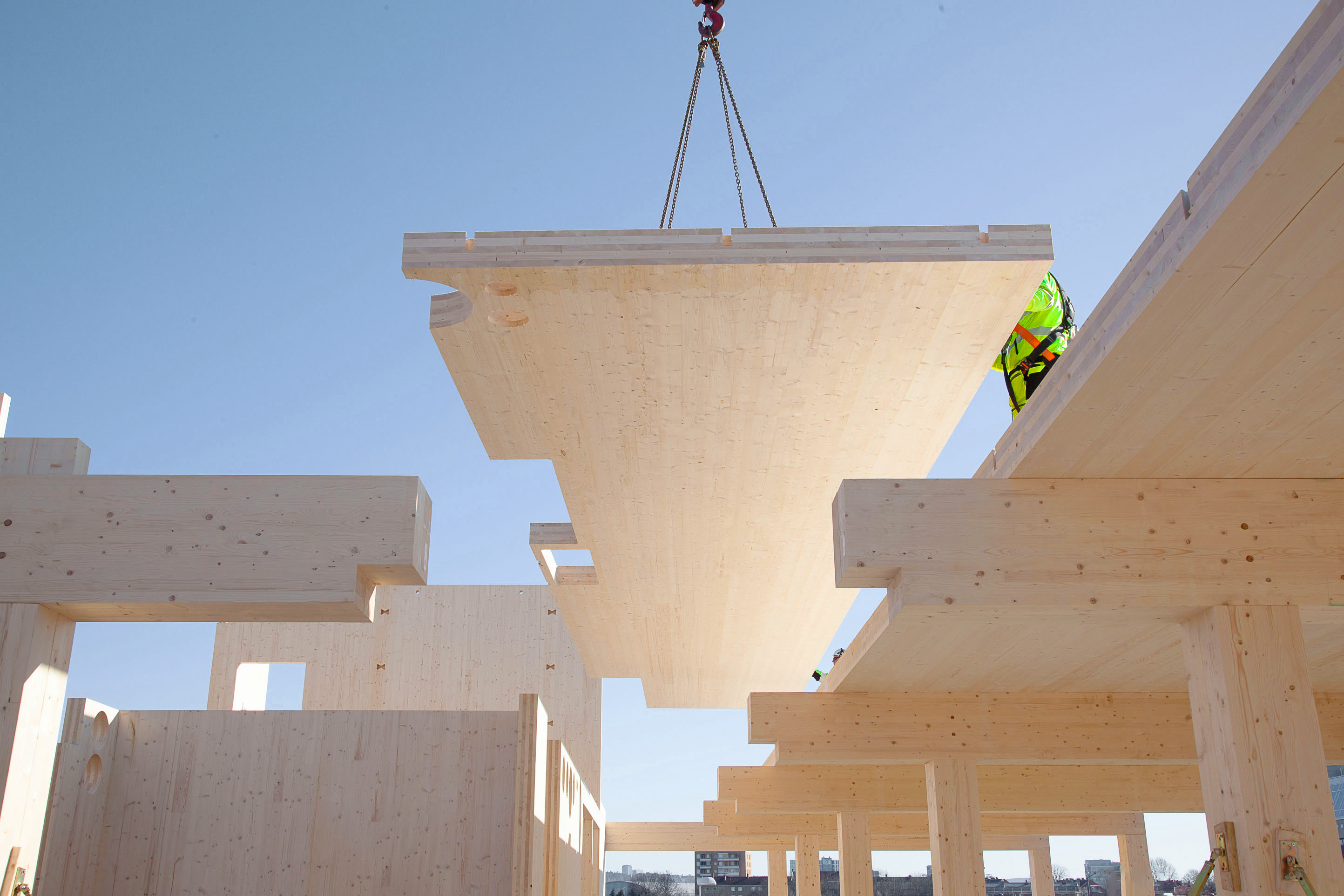
HasleTre is a 32,290 square foot (3,000 square meter) commercial structure which stands as an exemplary model for sustainable architecture and versatility. Built out of a mass timber framework, the space can become reconfigured into an open-plan workspace, meeting areas and even small cell offices, while at the same operating by reduced greenhouse gas emissions. The most challenging aspect of the project was designing and planning the various components and their construction process, taking into account potential future assembly patterns. The combination of standard production formats, coupled with timber-to-timber connections as well as the utilization of reused and upcycled materials and CLT walls offered the necessary technical and spatial flexibility to this mixed-use project.
The Panda Pavilions
By Atelier Ping Jiang | EID Arch, Chengdu, China
Jury Winner, 12th Annual A+Awards, Sustainable Cultural Building
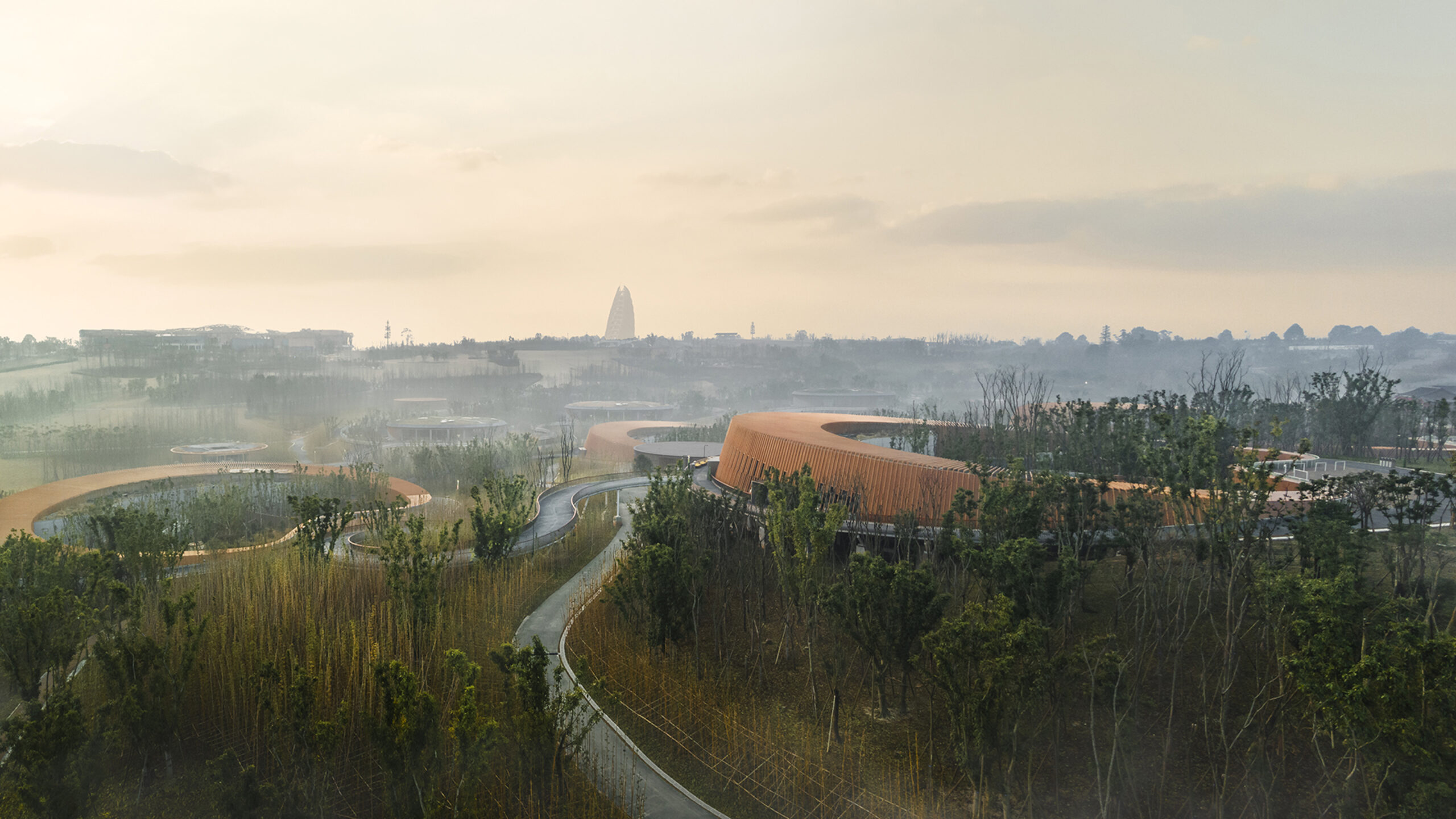

The Panda Pavilions are four open-air circular courtyards that serve as a care centre for giant pandas as well as a campus expansion to Chengdu National Giant Panda Research and Breeding Centre. The design’s conceptual approach follows a stunning integration with the surrounding landscape, becoming part of the terrain and a pedestrian navigation experience. One distinct feature is a series of wood-grained aluminum fins on the pavilion’s façade, which echo the surrounding bamboo groves. In parallel, the building is operating mostly on low energy systems such as natural ventilation and solar power without burdening further the natural context.
Gaia
By RSP Architects Planners & Engineers, Singapore
Jury Winner, 12th Annual A+Awards, Sustainable Institutional Building
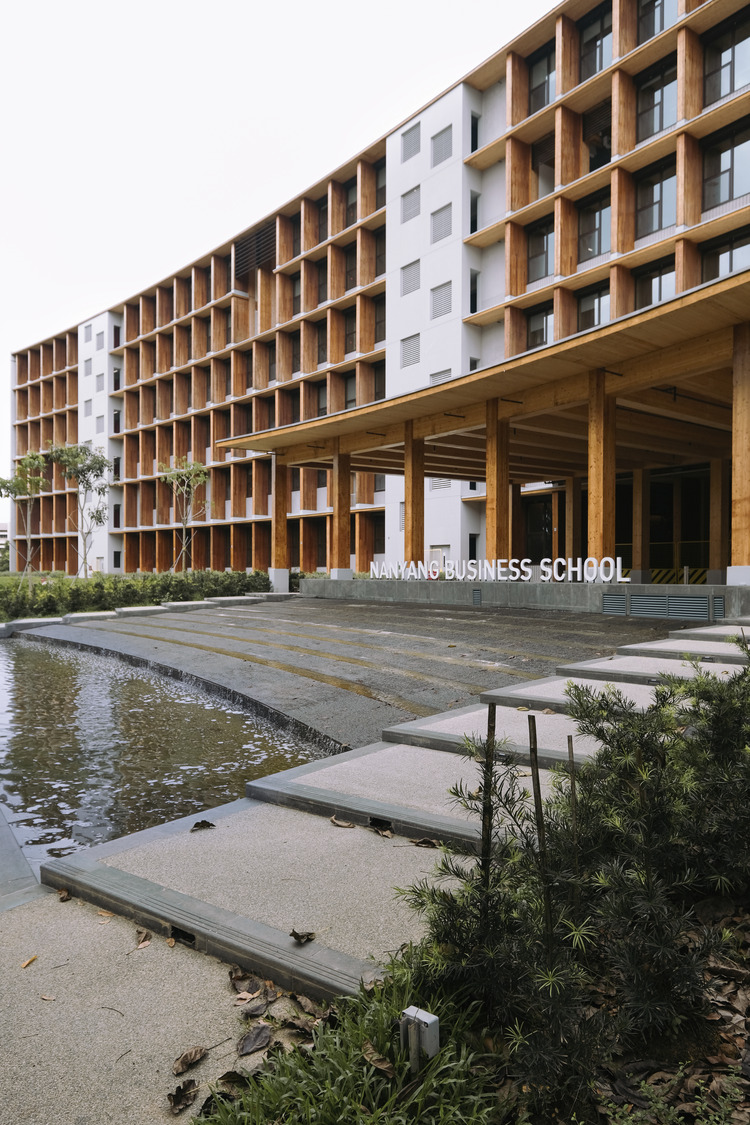
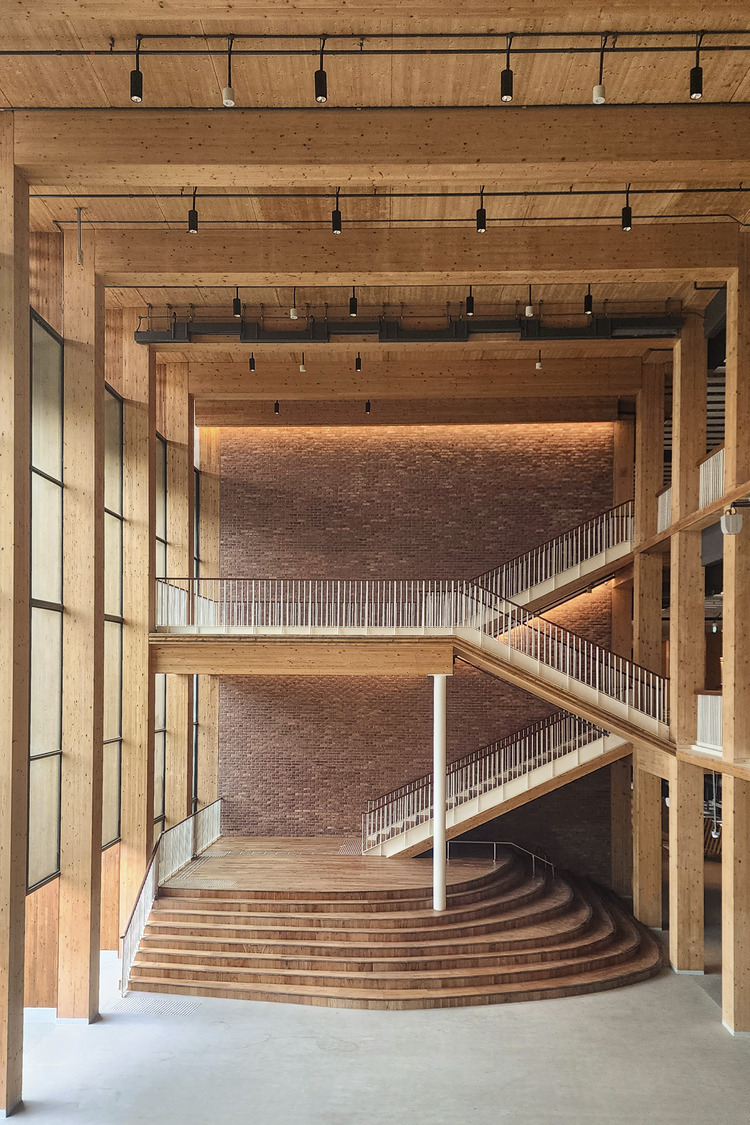
Gaia is a 6-story institutional building that accommodates an array of teaching spaces, learning and research hubs as well as faculty offices. Still, its most impressive attribute and the vision for this project was to create a world-class large-scale engineering project that explores new methods of sustainable construction. Mass Engineered Timber (MET) is an effective carbon sink, often procured from renewable forests and prefabricated off-site, thus becoming the ideal choice for sustainable construction. Apart from MET being the material protagonist of the project, the design also incorporates energy-saving measures, adopting low shading coefficient glass, low thermal transmittance envelope material as well as façade “fins” that control the building’s natural cross ventilation.
Emptiness, MUJI eco-pavilion
By Atelier FORTH FORCE, Shanghai, China
Jury Winner, 12th Annual A+Awards, Sustainable Interior Project
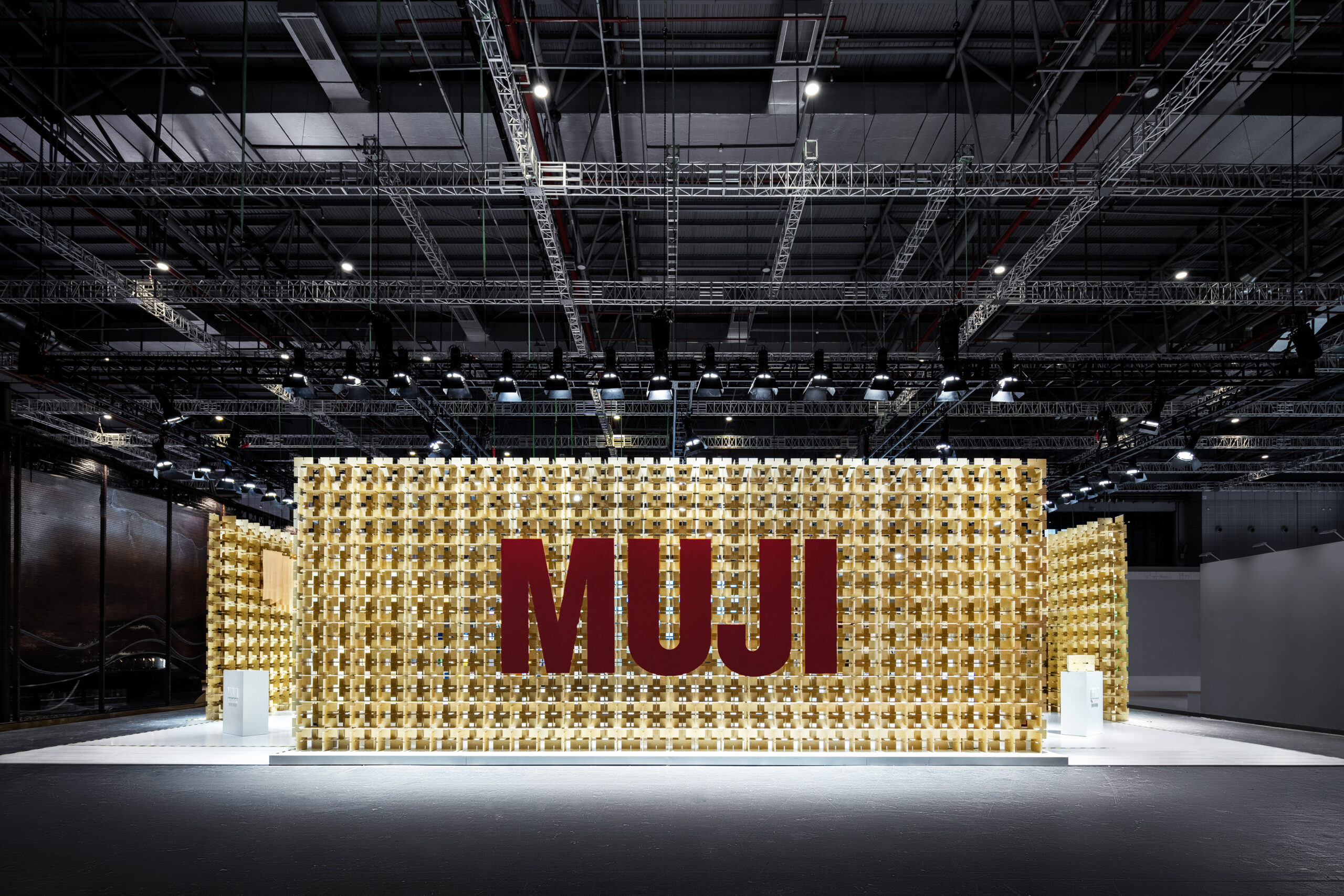
MUJI eco-pavilion was constructed for the China International Expo in 2023 and can be considered as the epitome of reusable architecture. The pavilion was assembled from 7,524 interlocking wooden components that hold a semi perforated screen system. Over the course of the exhibition, visitors gradually took away the screens, completely exposing the wooden parts which could, in turn, become reconfigured into storage cabinets suitable to fit any home and especially MUJI’s custom furniture cabinets. This interactive design along with the brand’s overall “minimalist” philosophy are critical advocates of sustainability, successfully immersing people into a world of conscious reuse, recycling as well as environmental aesthetics.
54 social housing
By Fortuny-Alventosa Morell Arquitectes, Inca, Mallorca, Balearic Islands
Jury Winner, 12th Annual A+Awards, Sustainable Multi-Unit Residential Building
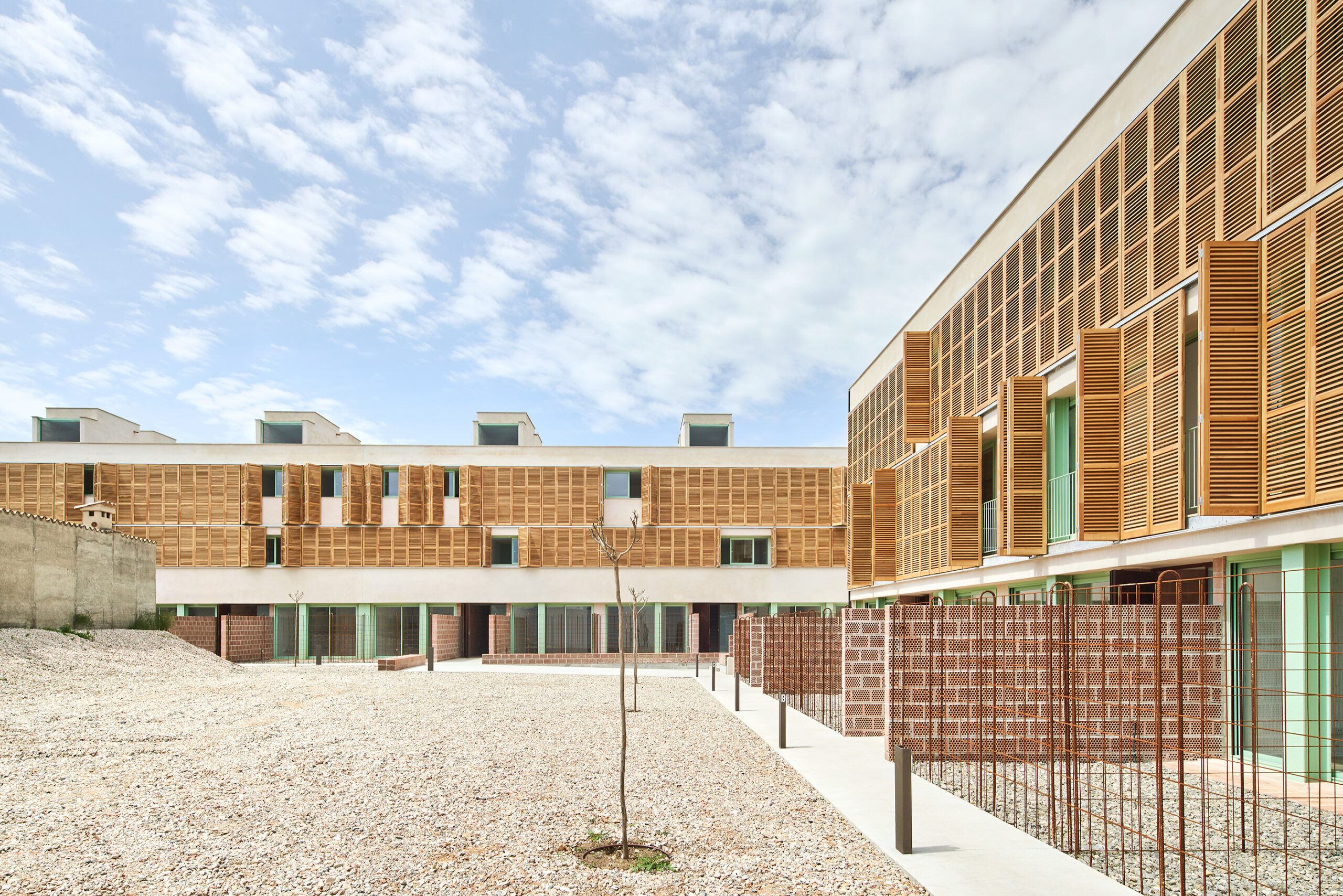
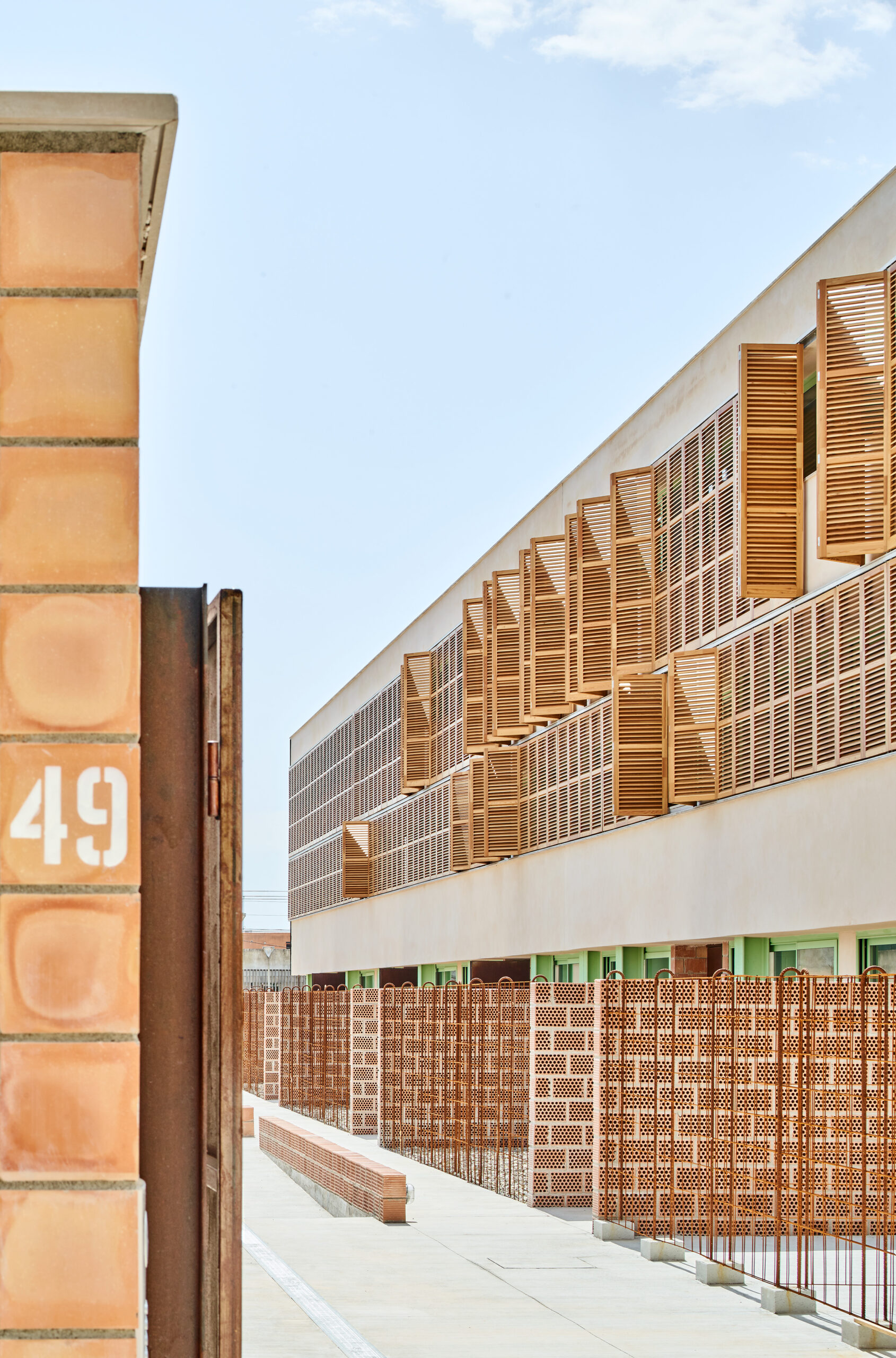
This project consists of fifty-four social protection homes organised around a central, wet core, strategically designed by implementing a series of passive-house initiatives, such as cross ventilation, solar protection, great thermal inertial in floors and walls as well as materials that regulate humidity. The building’s location and orientation along with its carefully considerate contextual landscape design and material selection turns every usable inch into an energy efficient, sustainable surface, resulting in a structure that operates with zero energy consumption and zero carbon emissions.
The Ark – Shanghai Cement Factory Warehouse Renovation
By MAD Architects, Shanghai, China
Jury Winner, 12th Annual A+Awards, Unbuilt Sustainable Non-Residential Project
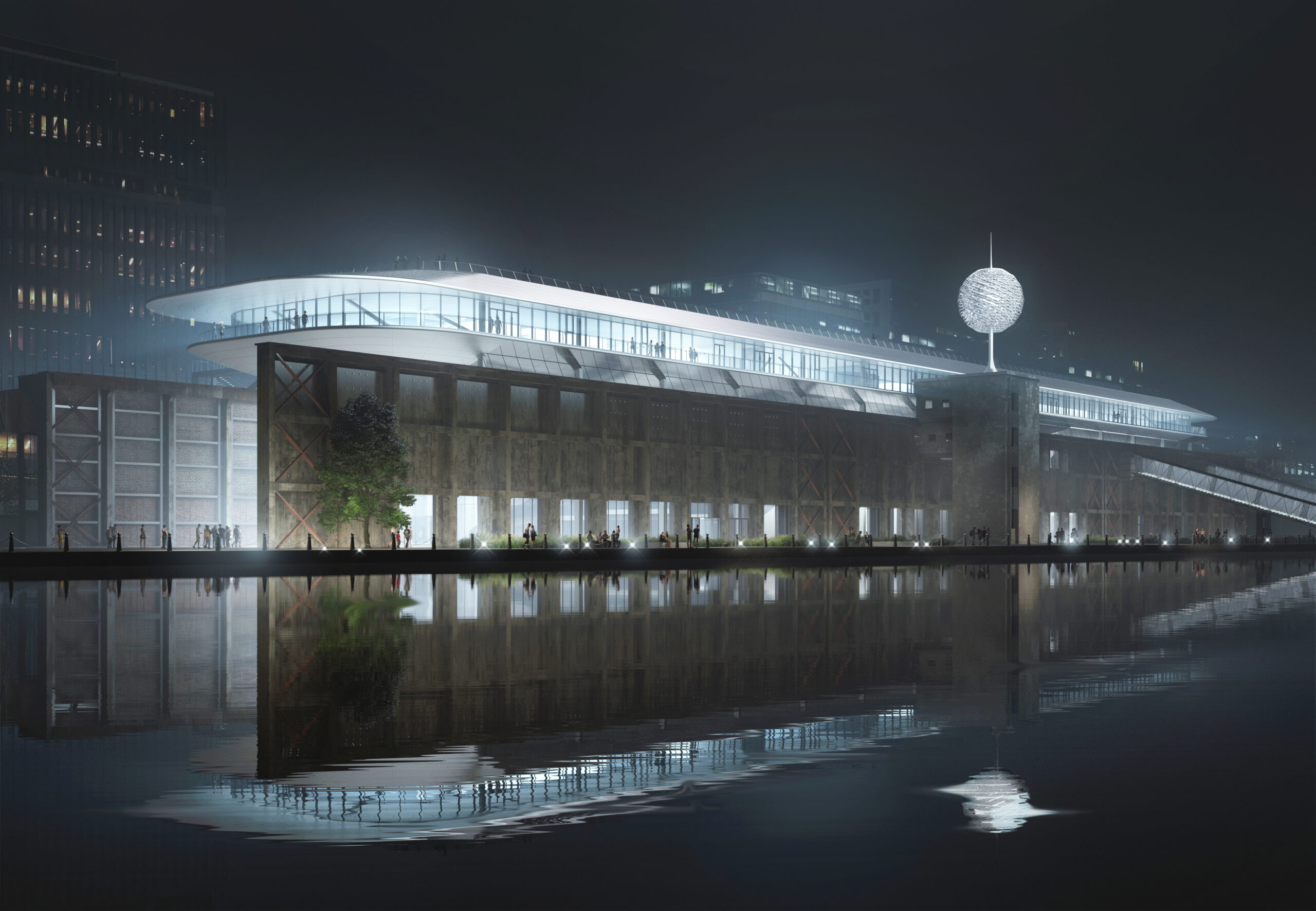
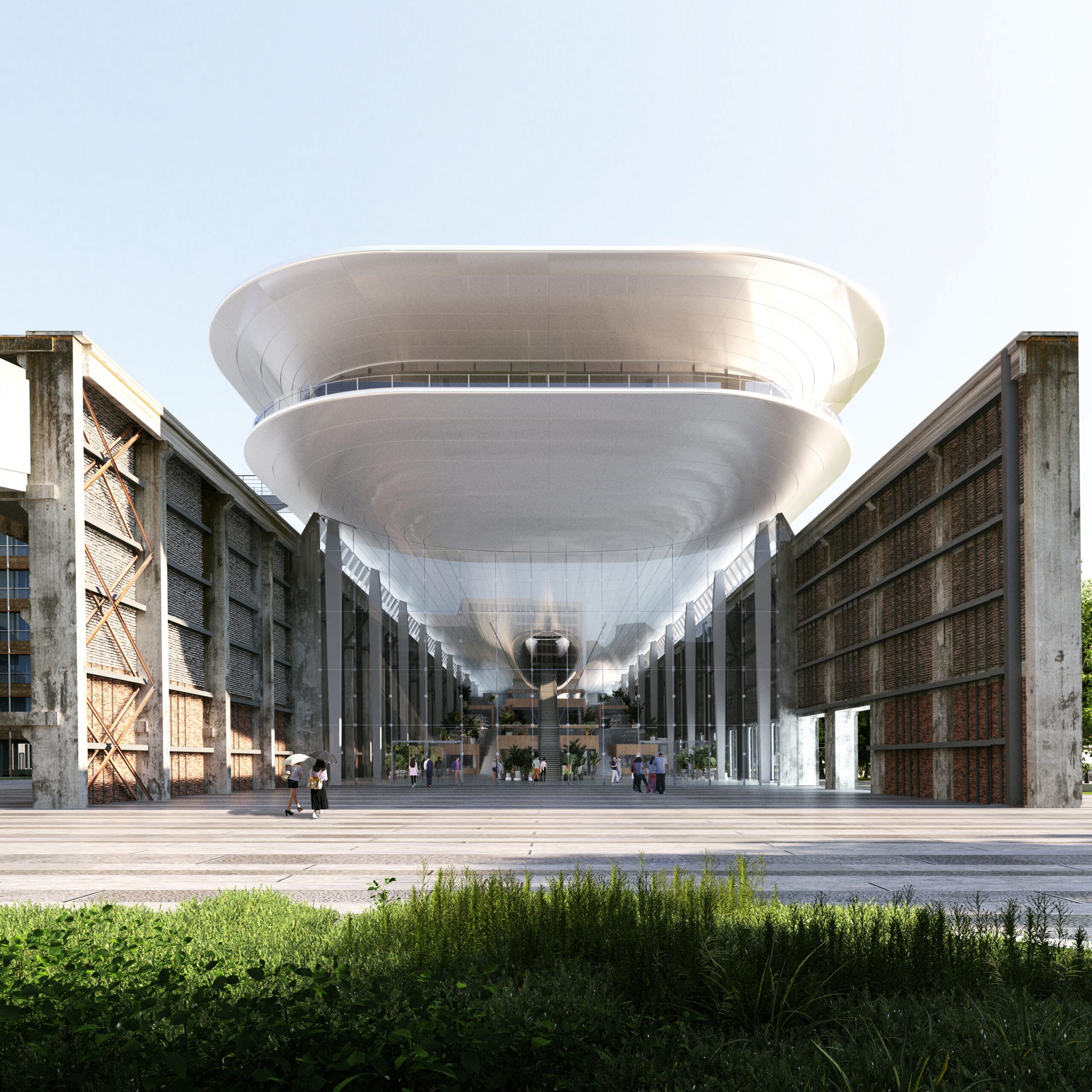
The Ark is a conceptual proposal for the Shanghai Zhangjiang Cement Factory warehouse renovation, which features the synergy of existing and new structures, transforming the decaying industrial site into a multifunctional public waterfront space. The project’s priority was to find a sustainable way to repair and reinforce the original ling mottled façade and successfully incorporate it in the new design. A lightweight metal structure and a suspended, transparent glass curtain slotted in between the existing heavy concrete walls, provides additional functionality while serving as an “accent” feature for an iconic yet currently abandoned and underdeveloped city building.
Featured Image: The Panda Pavilions, Atelier Ping Jiang | EID Arch, Chengdu, China
Deadline extended! The 14th Architizer A+Awards celebrates architecture's new era of craft. Apply for publication online and in print by submitting your projects before the Extended Entry Deadline on February 27th!
