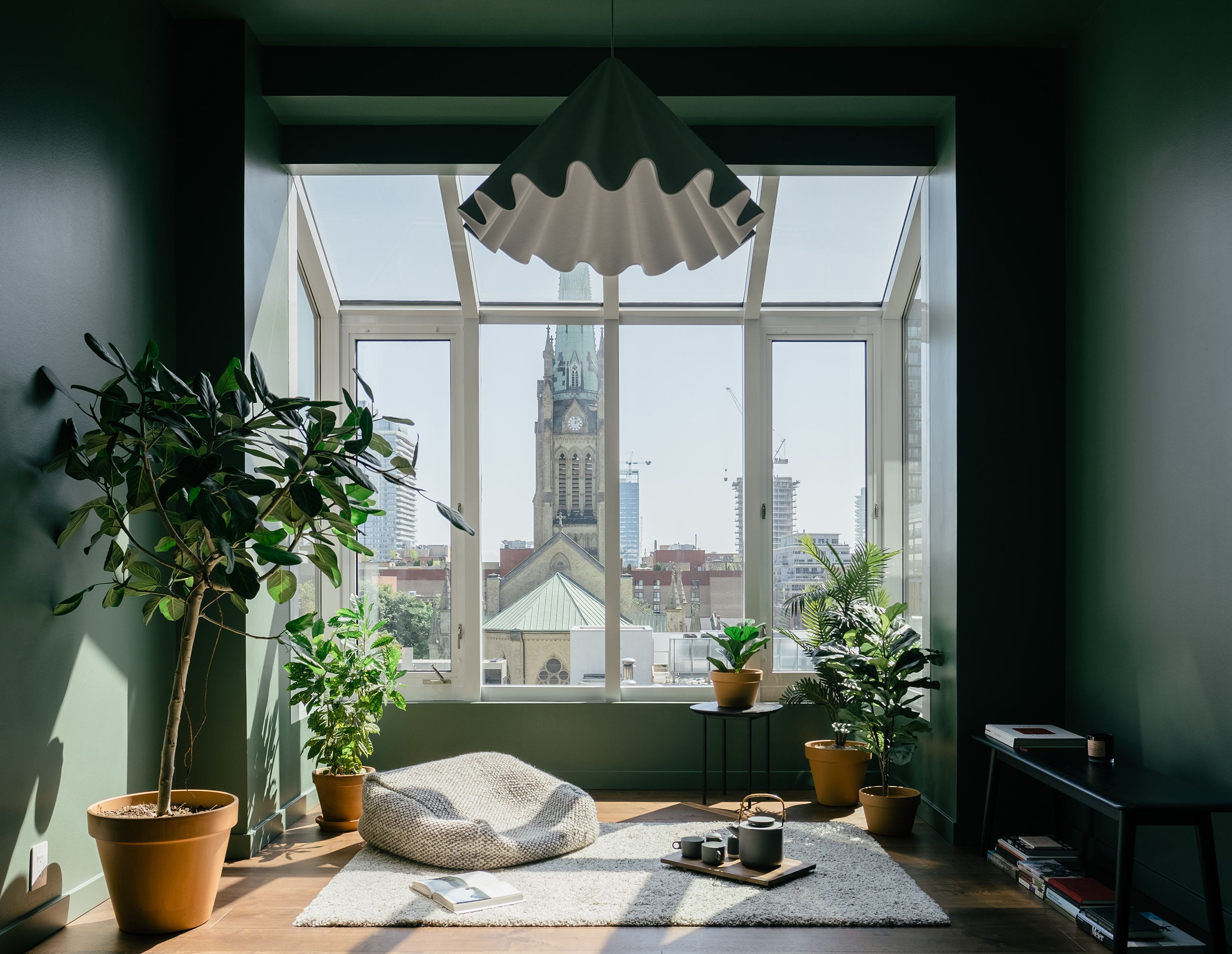Architects: Want to have your project featured? Showcase your work by uploading projects to Architizer and sign up for our inspirational newsletters.
Seasons change, tastes evolve, but certain design fashions seem to return repeatedly — sometimes, never leaving. Admittedly, it is rare, but every so often a trend will stick for good, eventually cementing itself as a true design classic. The ever-elegant, eye-catching and adaptable herringbone is a case in point.
Herringbone pattern has been around for centuries, with brick floors and mosaics across Europe continuing to showcase this age-old style down streets, within courtyards and throughout people’s homes. Since such times herringbone has gone through many adaptations, and the versatile pattern has evolved and developed to fit seamlessly with the design styles of each passing era. The familiar zigzag adds visual and textural richness to large surface areas making it the perfect solution for flooring and walls. The pattern’s versatility is one of many reasons it has stood the test of time. To celebrate the wonderful ways that herringbone can be used, we’ve rounded up some beautiful projects that demonstrate it at its very best.
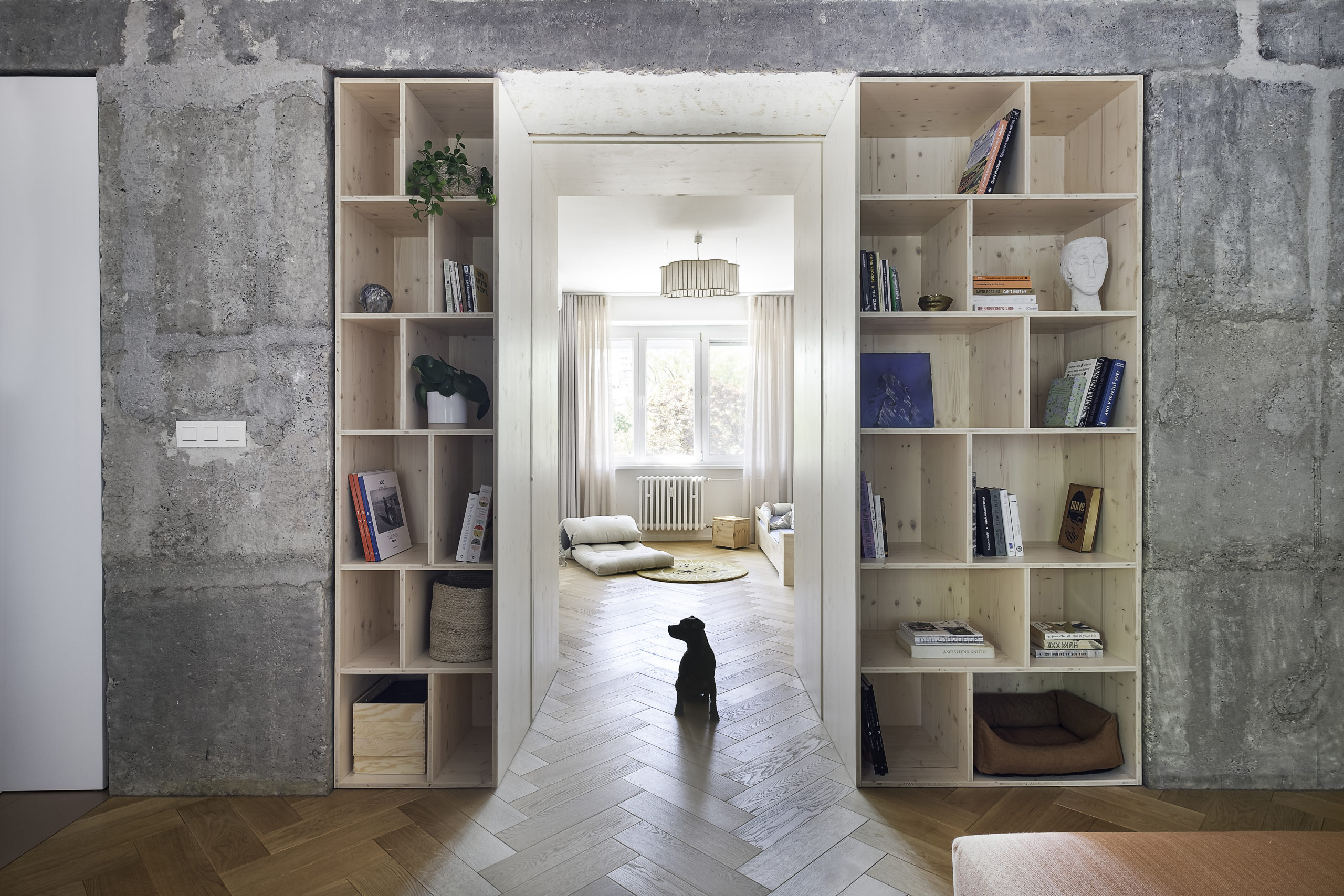
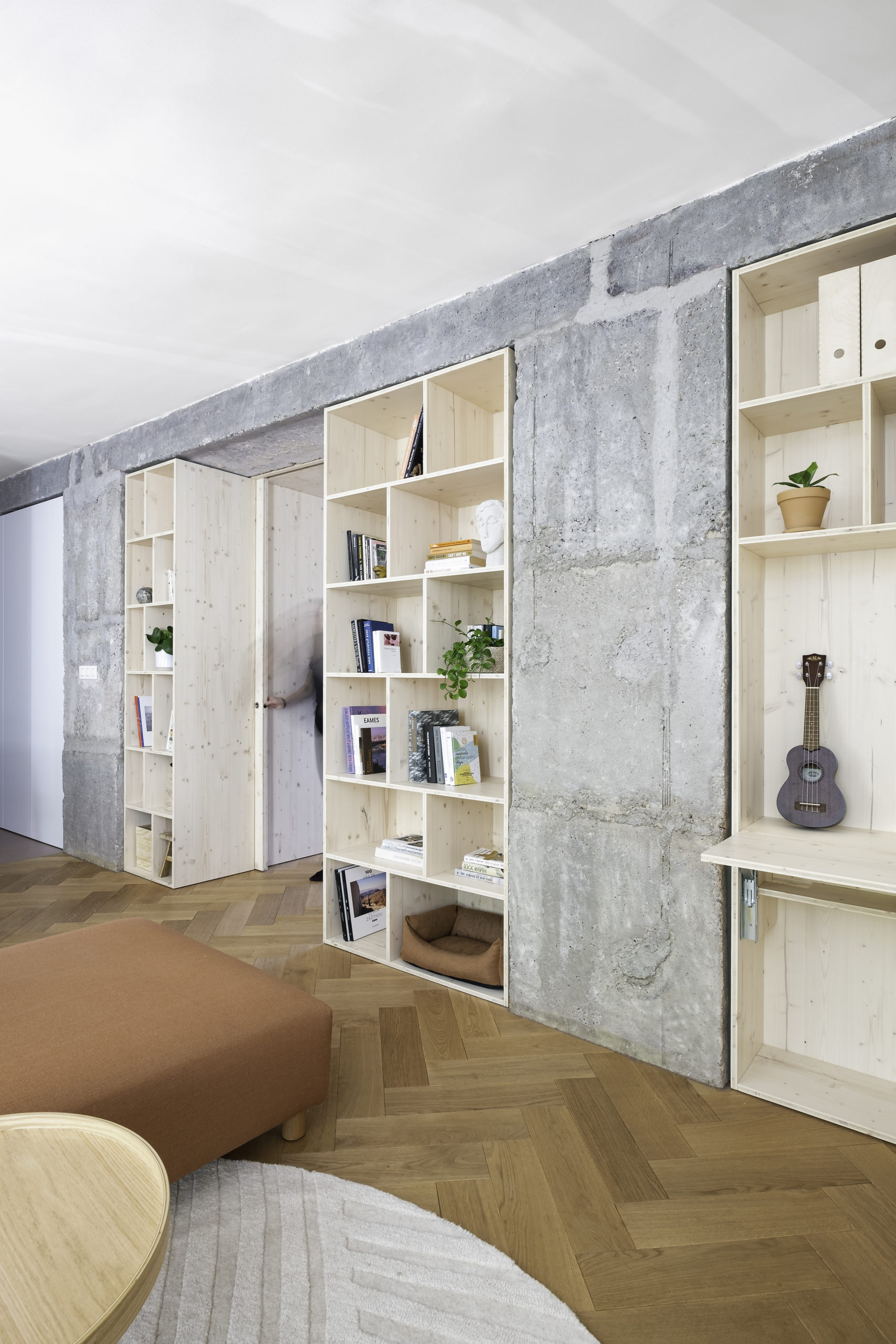
City Lake Apartment by atelier 27.9, Slovakia
The beautiful parquetry throughout City Lake Apartment is used to add warmth to the otherwise industrial apartment. Contrasting with the exposed concrete walls natural oak finish connects the grey, white, ash and terracotta pallet perfectly. The pattern brings a homely feel to the space and prevents the apartment from feeling stark.
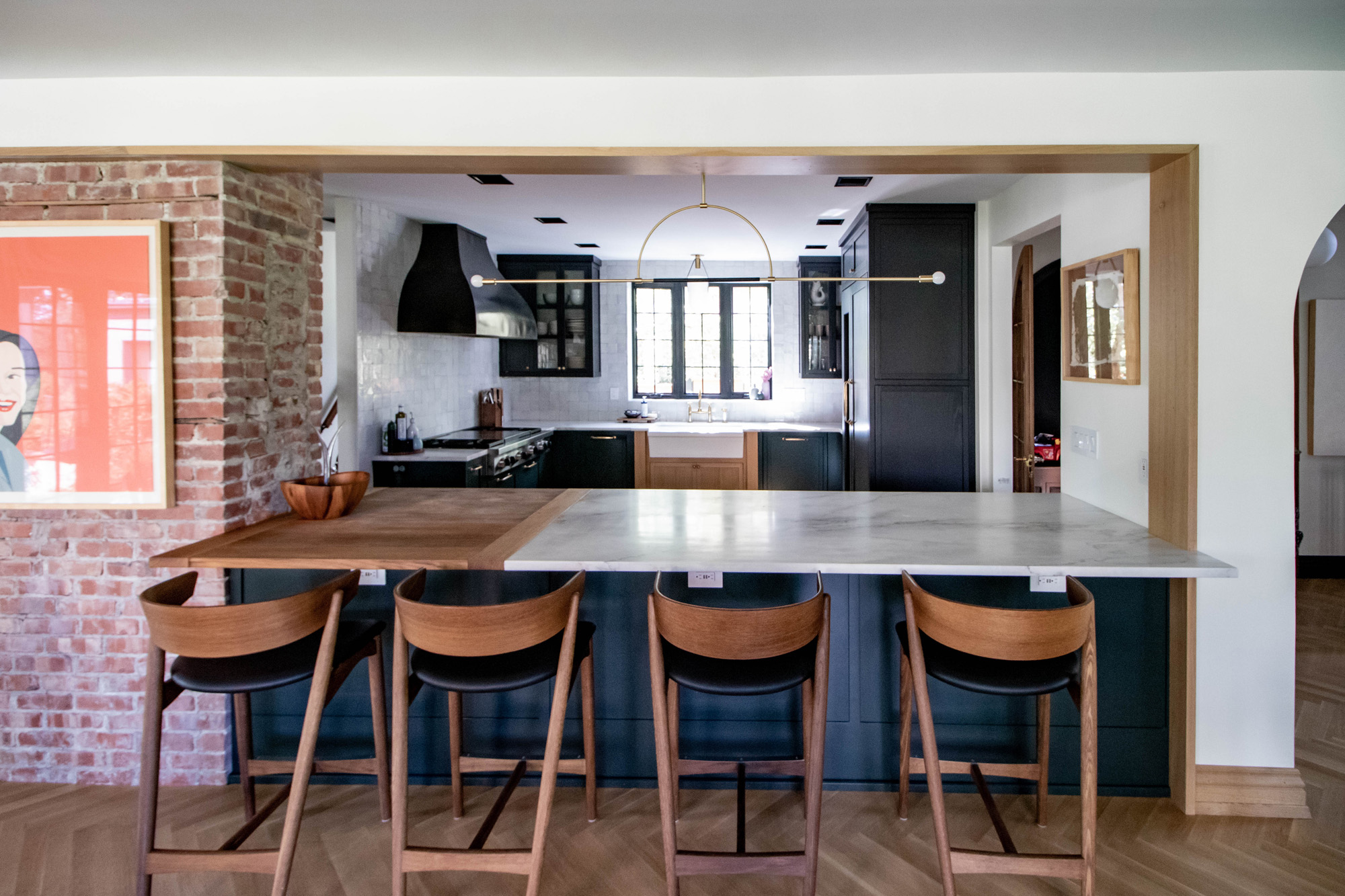
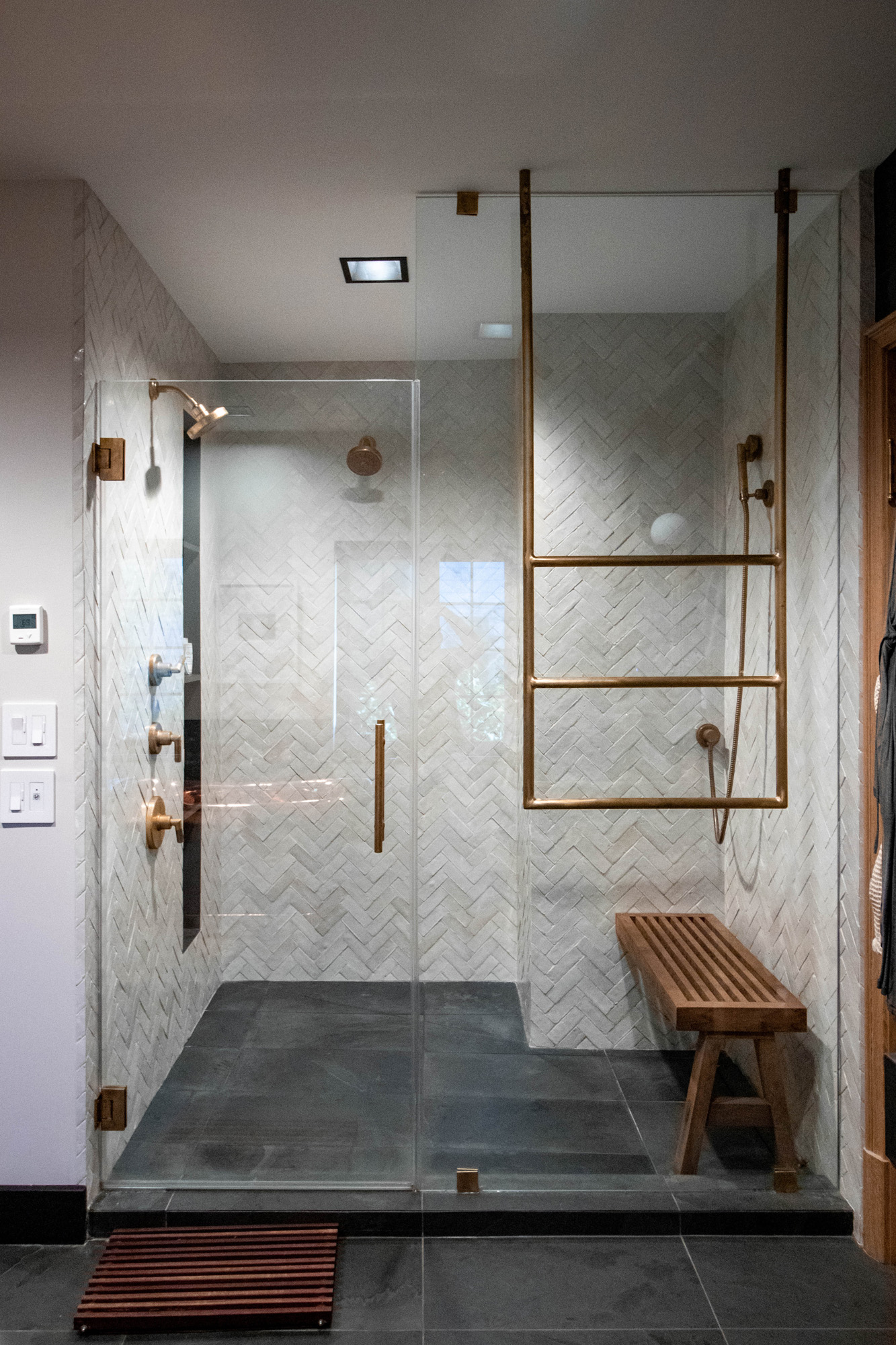 Rigorvive House by John Wingfelder Architect PC, Buffalo, NY, United States
Rigorvive House by John Wingfelder Architect PC, Buffalo, NY, United States
Almost a century of wear and tear took its toll on Rigorvive House. The Family home needed extensive repairs, and so John Wingfelder, architect, used the opportunity to update the layout and decor at the same time to revive the property and create a space that functioned better as a contemporary home. Careful attention was paid to the restoration of the house’s original features, so what remains is a considered combination of old and new.
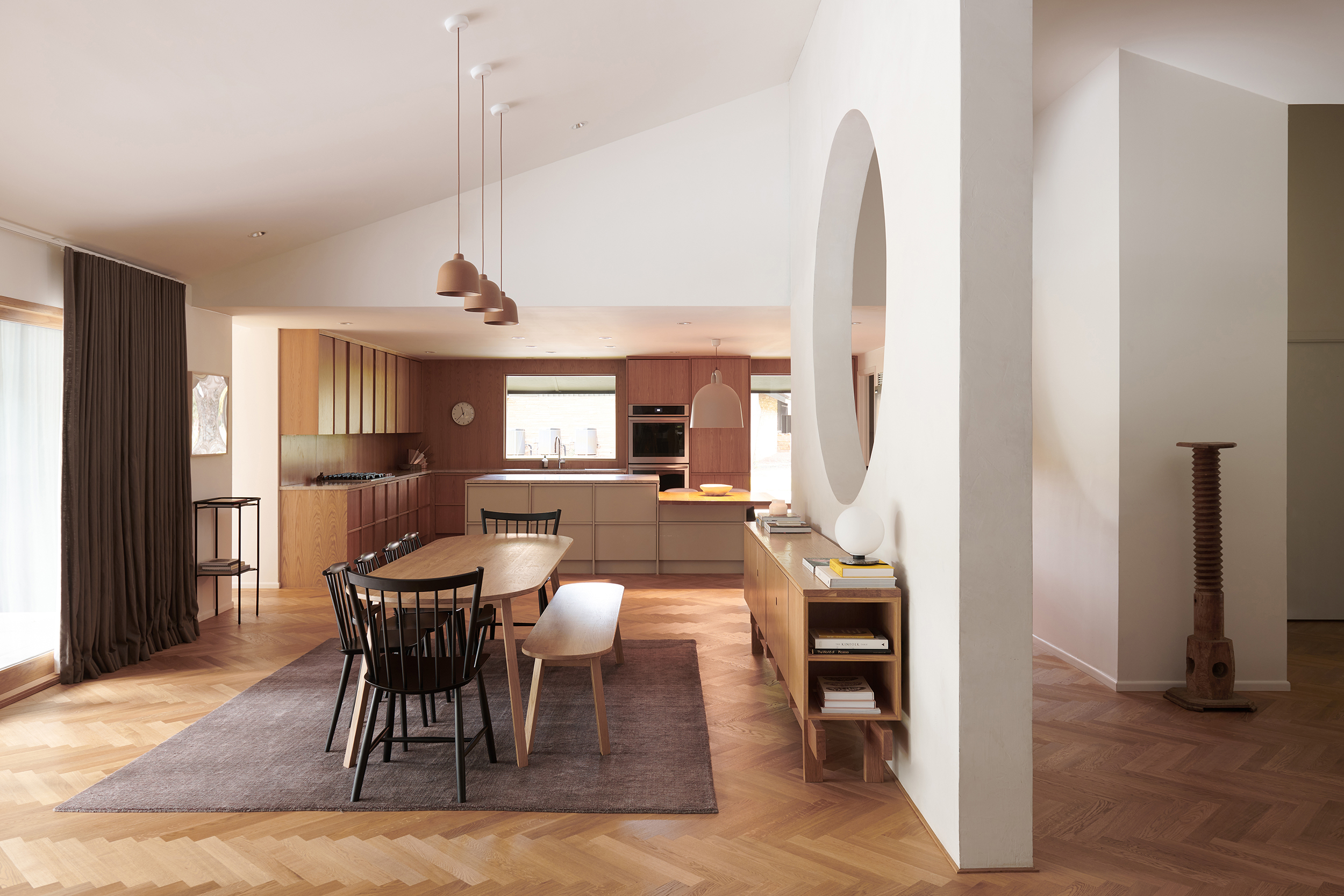
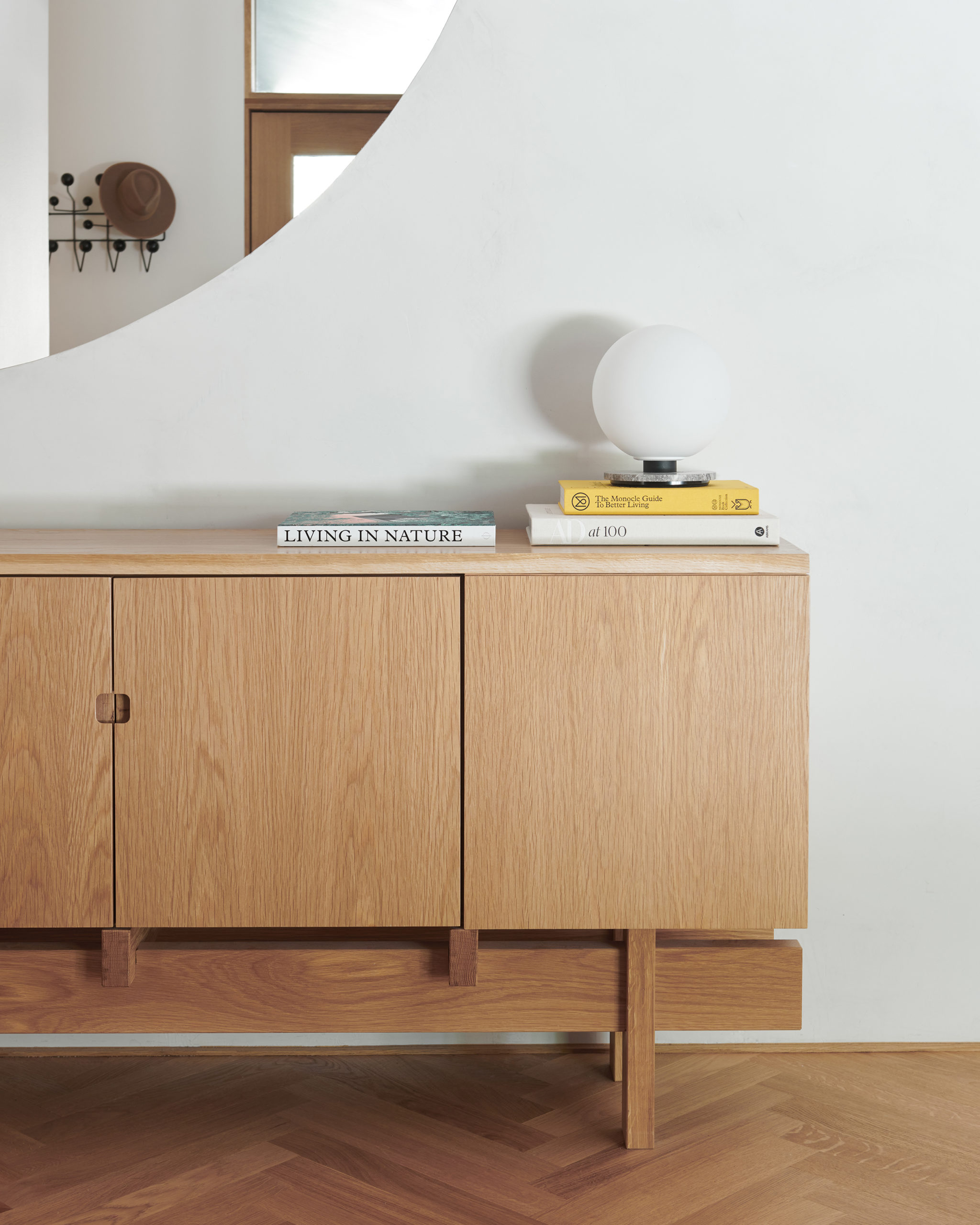
Eagle House by Erling Berg, Abilene, TX, United States
Eagle House was originally built in 1956, but a recent remodeling has ensured the mid-century style family home remains contemporary in look and function. Oiled white oak is used extensively throughout the house for the custom-built kitchen, wardrobe and furniture and, most significantly, for the herringbone flooring that flows through the entirety of the living spaces. The natural tones and grains bring a tactile softness that even exists in the almost wholly concrete bathroom.
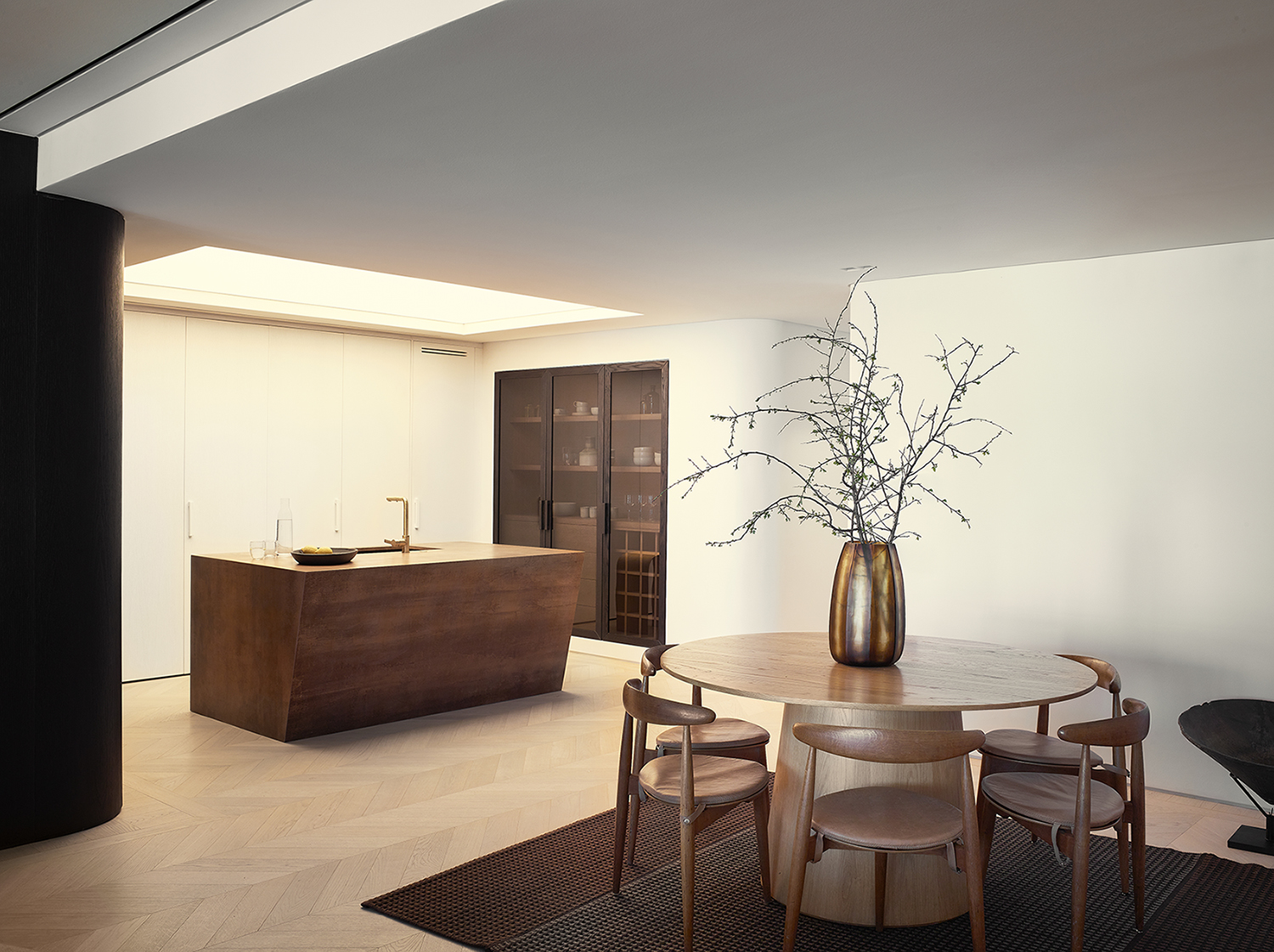
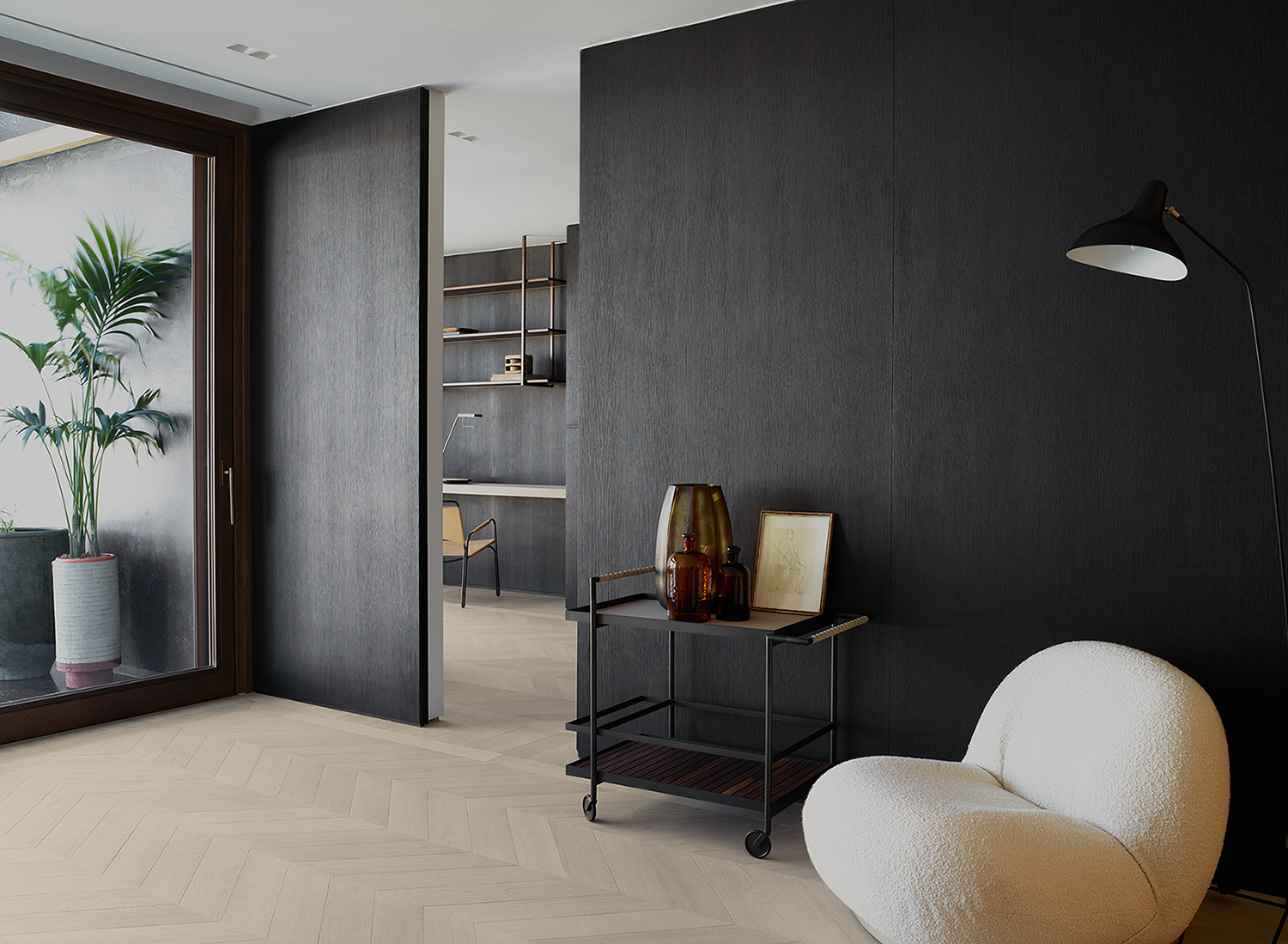 KIFISIA PROJECT12 by block722, Kifisia, Greece
KIFISIA PROJECT12 by block722, Kifisia, Greece
Block722 was called upon to reimagine and complete the construction of an existing concrete shell in Athens to transform it into two design-led duplex homes. The boutique, high-end residential development occupies a narrow fronted, deep plot at the heart of Kifissia. The beautiful contemporary space is complemented with a whitewashed oak reimagining of herringbone, opting for a chevron style laying pattern– the latest adaptation of the classic style.
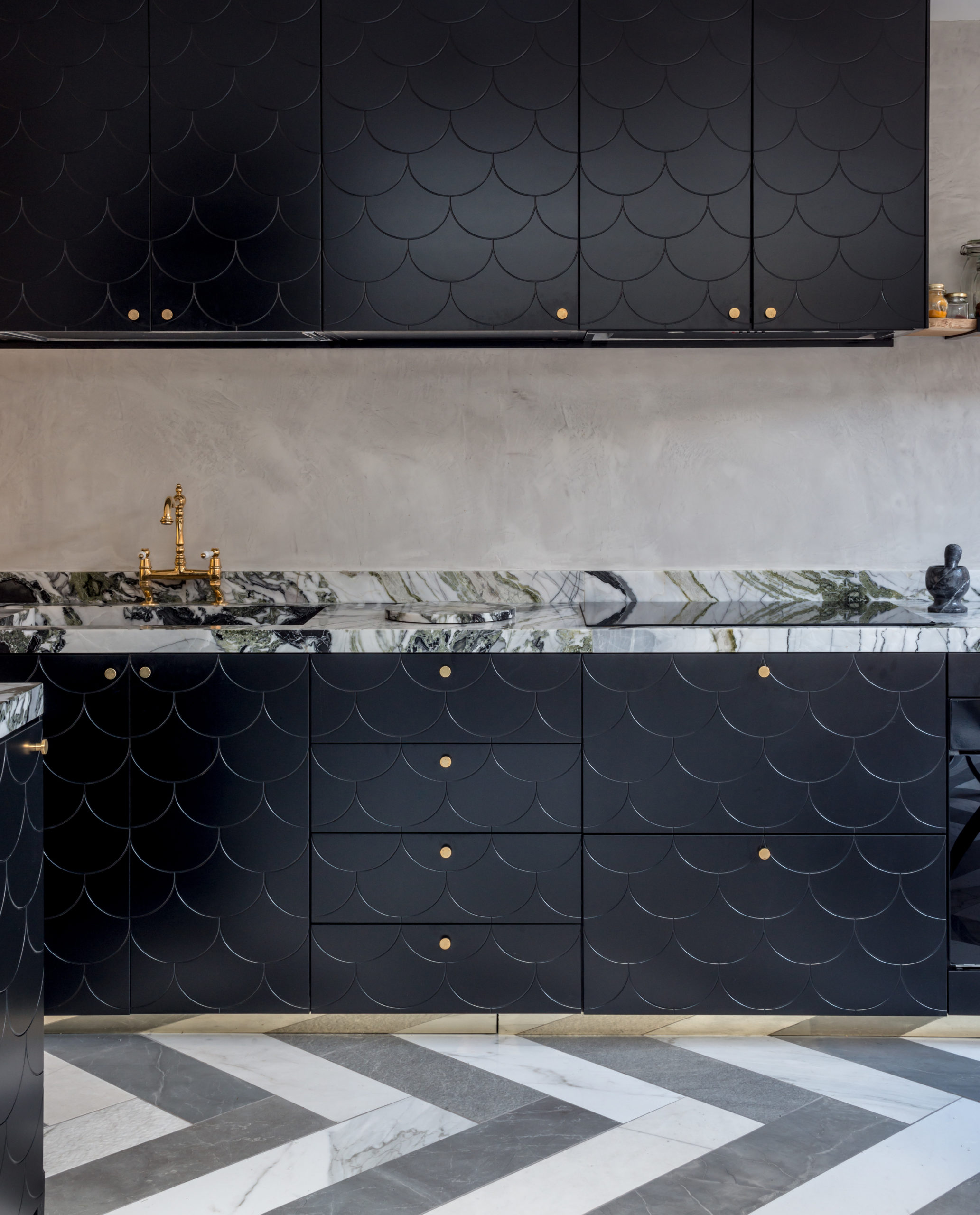
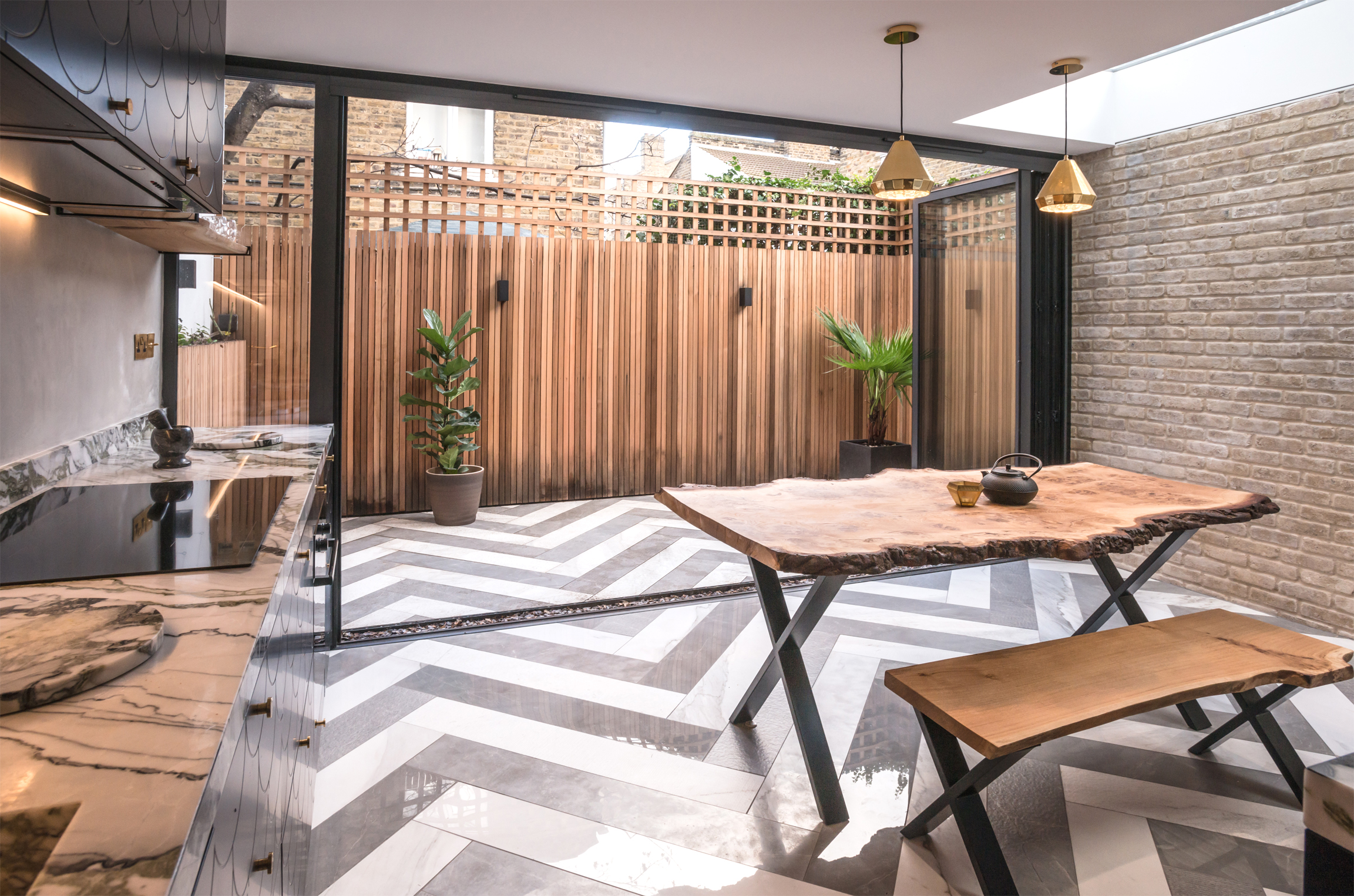 Pattern House by London, ALEKSA studio, United Kingdom
Pattern House by London, ALEKSA studio, United Kingdom
Thinking outside the box, ALEKSA Studio has utilized porcelain tile to introduce herringbone throughout a London townhouse. The black and white shades are used within the living space and stretch into the outdoor patio. The result is a seamless environment that works as one large room when the rear patio doors are open. This contemporary take on herringbone adds luxury and works as an excellent backdrop for the traditional brick walls and wooden furniture found within the home.
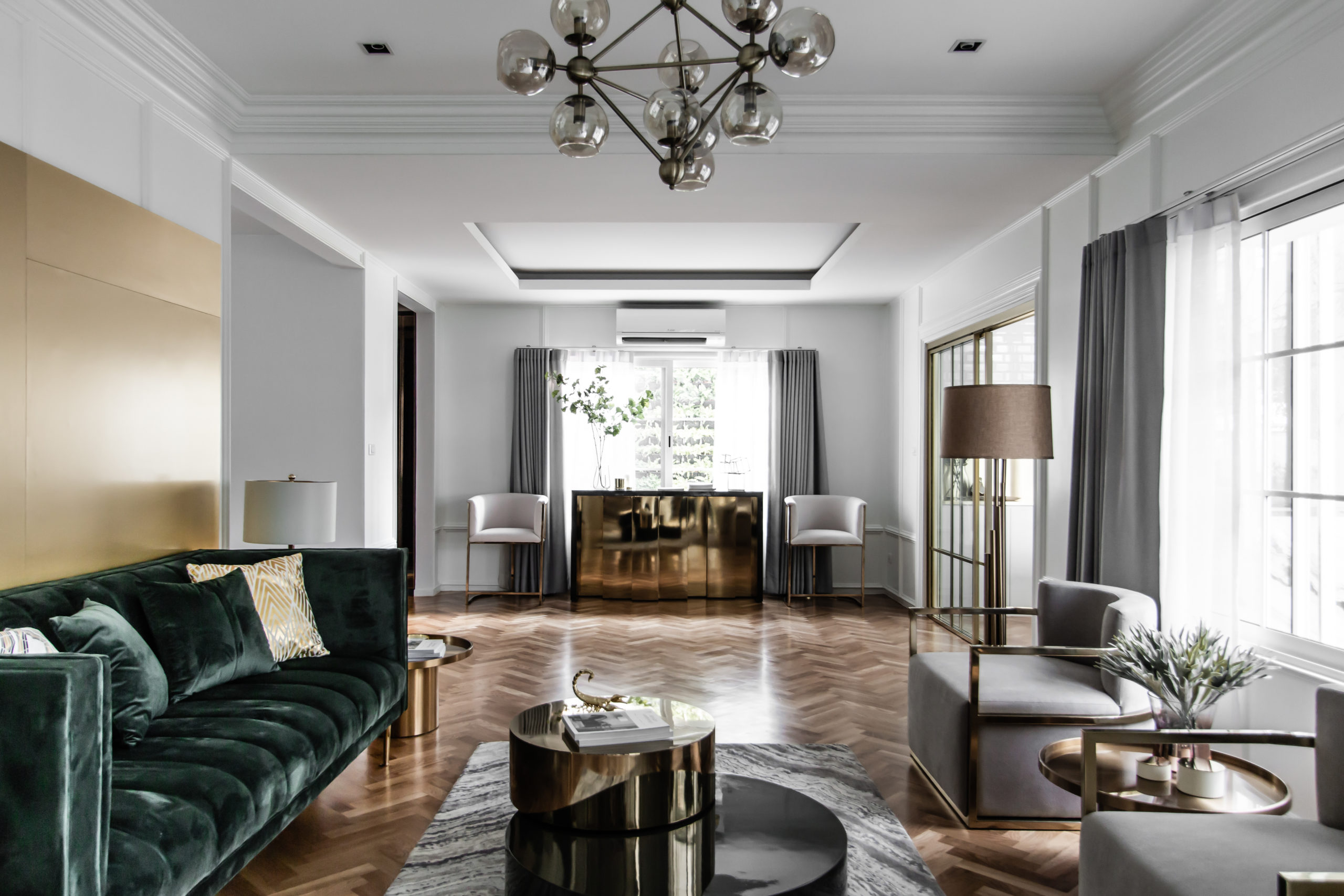
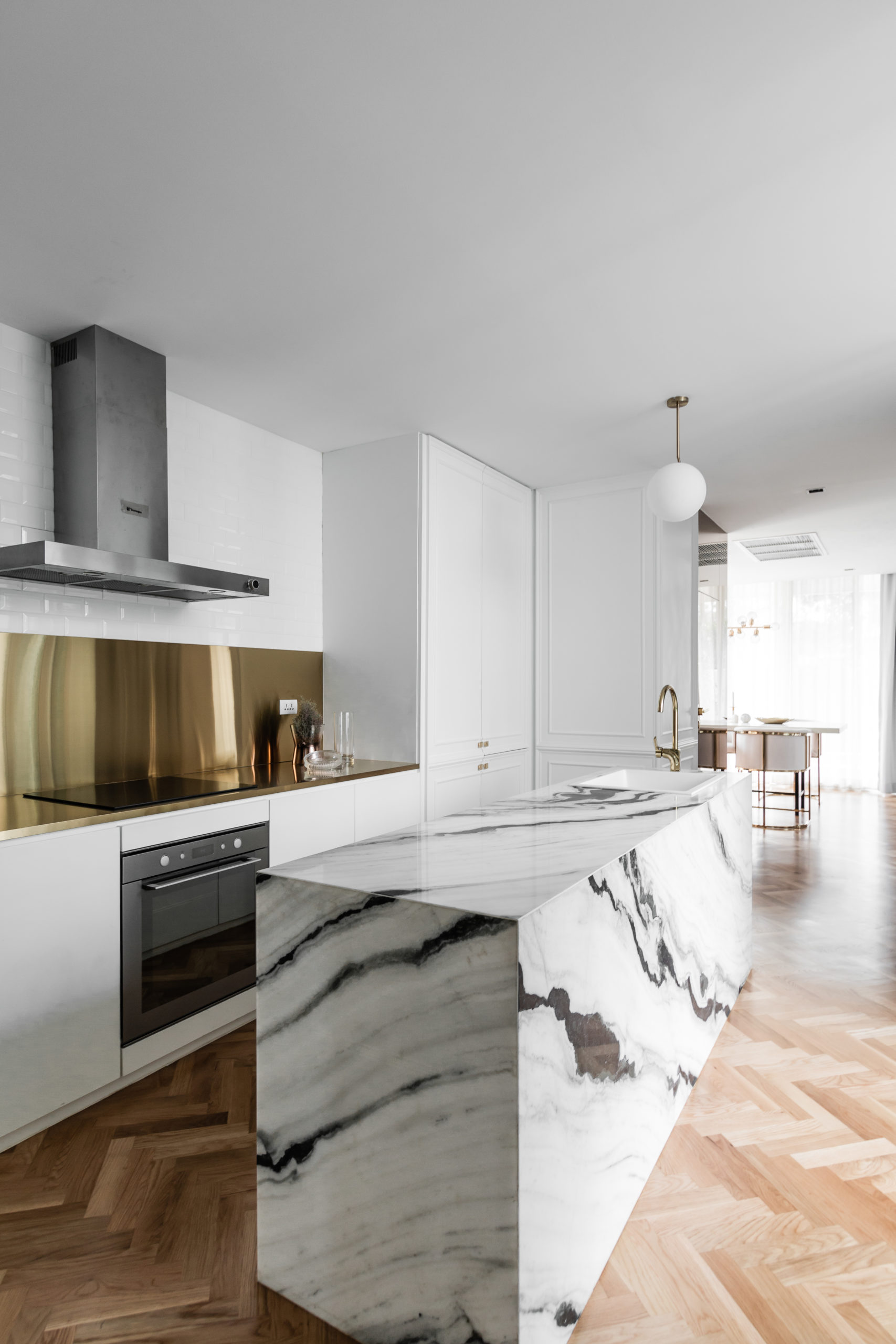 White Canvas by ACA Architects, Bang Phli District, จ.สมุทรปราการ, Thailand
White Canvas by ACA Architects, Bang Phli District, จ.สมุทรปราการ, Thailand
White Canvas is aptly named from the exterior, a large white precast concrete box type property with metal mesh enclosing much of the façade. However, a bright gold door nods to the opulence waiting inside. Modern and minimalist in its architecture, the interior finishes and furniture are of a more traditional luxury style. The highly polished herringbone floor compliments the series of polished gold pieces, reflecting the abundance of light throughout the space.
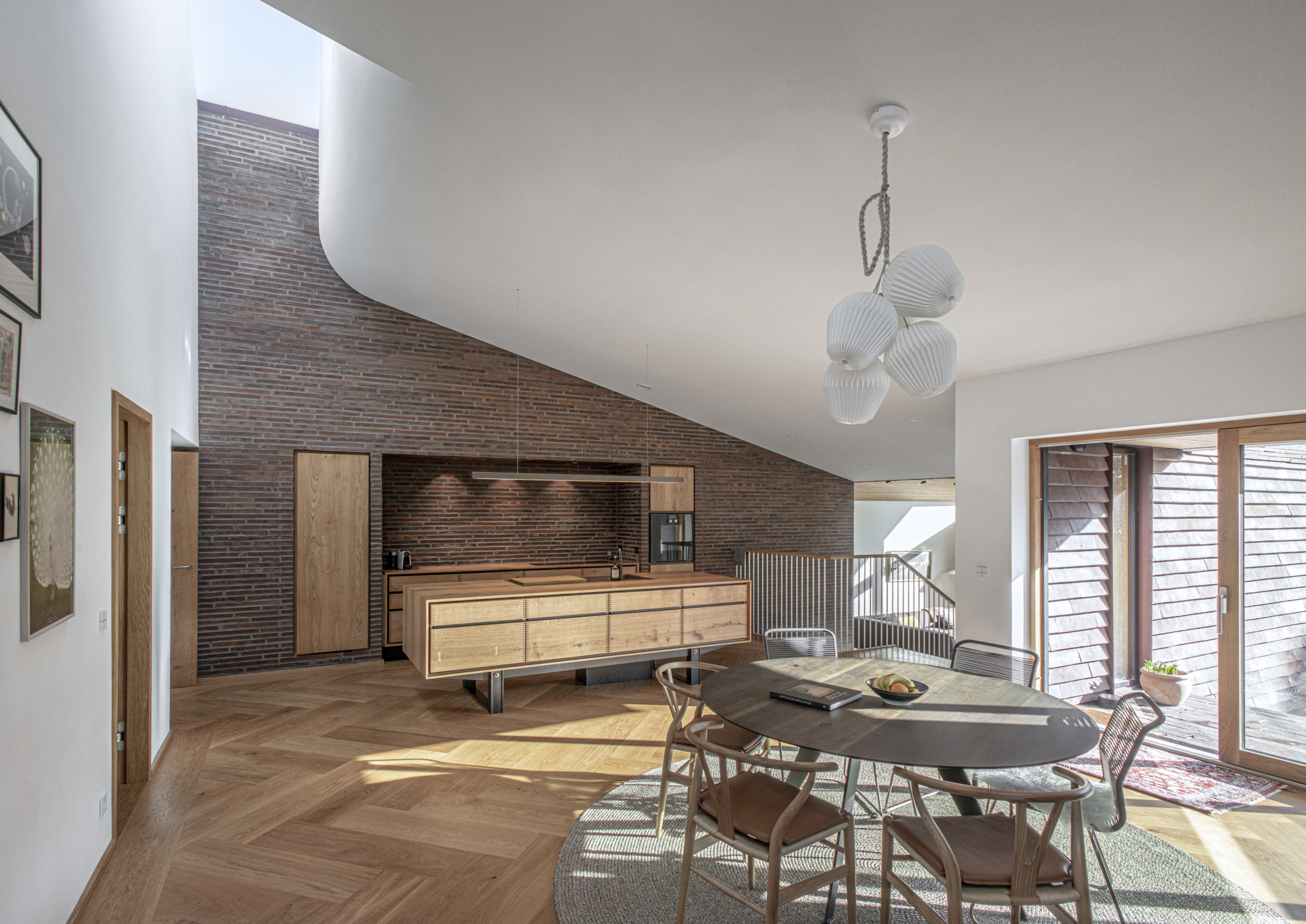
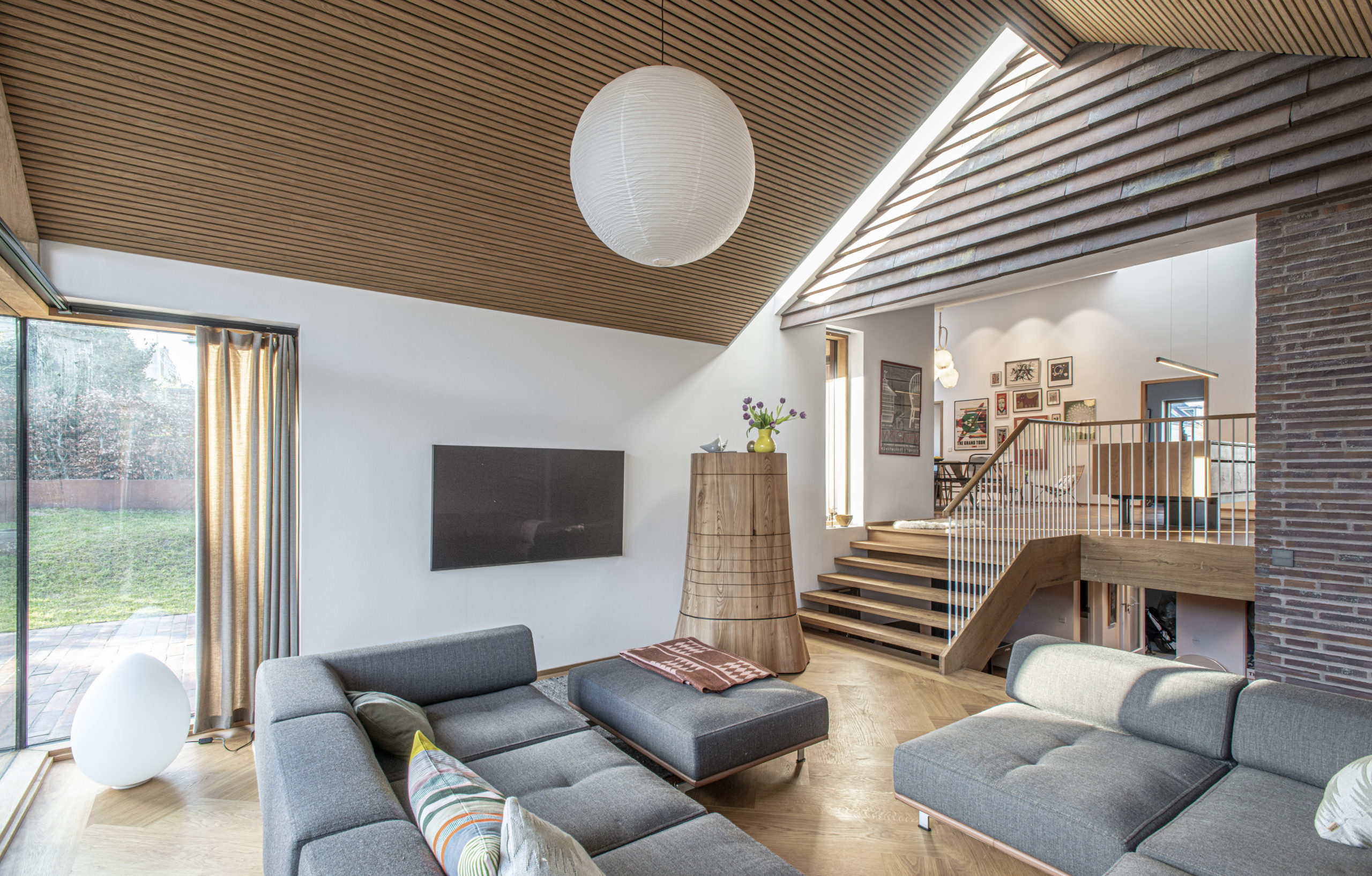 Villa E by C.F. Møller Architects, Aarhus, Denmark
Villa E by C.F. Møller Architects, Aarhus, Denmark
Villa E in northern Aarhus in Denmark is made exclusively of quality materials, and the design is centered around three primary materials: Brick, oak and natural stone. Both outside and inside embrace the use of oak. It is used as framing for the garden sheds and gates on the outside. At the same time, in the interior, the oak gives a warm glow to the atmosphere in the villa, featuring on window sills, doors, fixtures, paneled ceilings and most impressively, the herringbone floors. The extra-wide plank selected grounds the space giving it a strength born from its Danish roots.
Architects: Want to have your project featured? Showcase your work by uploading projects to Architizer and sign up for our inspirational newsletters.
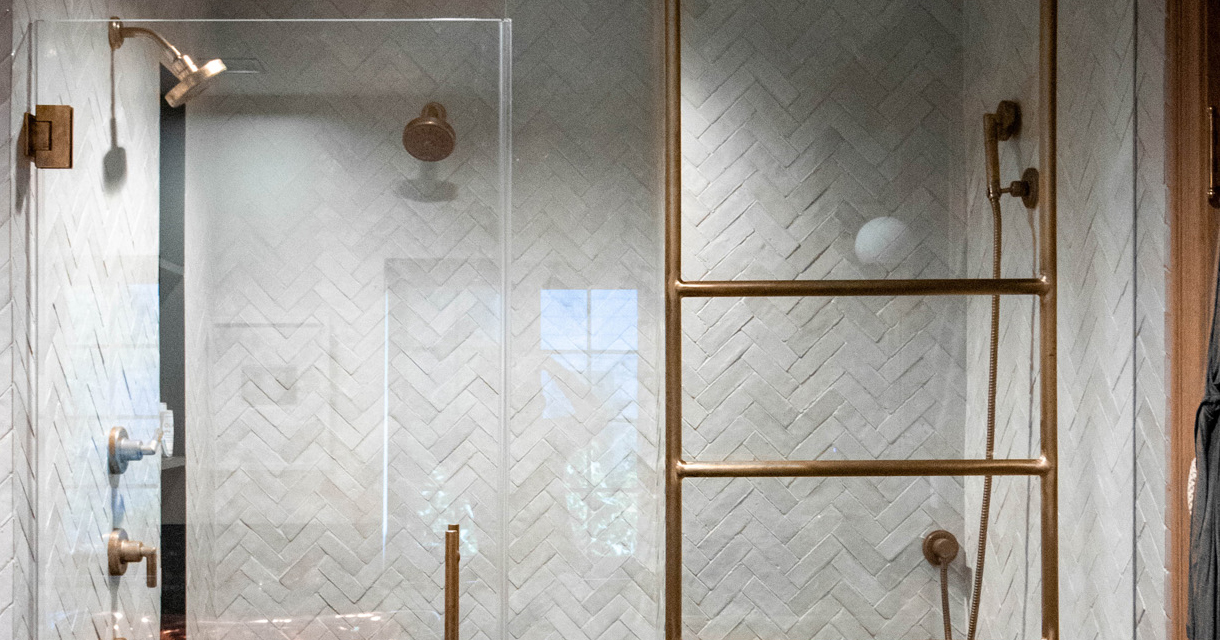
 Pattern House
Pattern House  Villa E
Villa E 
