Hanukkah is typically known as the festival of lights, where a new candle in the menorah is lit every night to celebrate the rededication of the Holy Temple in Jerusalem. As the story goes, only one vial of oil was found with just enough oil for one day, and yet it lasted for eight full days. For that reason, light has become a metaphor and celebratory act representing the religious freedom of Jewish people around the world.
In honor of the holiday, we offer this collection of synagogues where light, natural or artificial, that summons up luminous, or if you will, religious experiences. From undulating glass “scrolls” that tie together a façade to a large window with the Star of David motif, these projects demonstrate the power of light induced by architectural elements — and in this case, a powerfully symbolic design dialogue.
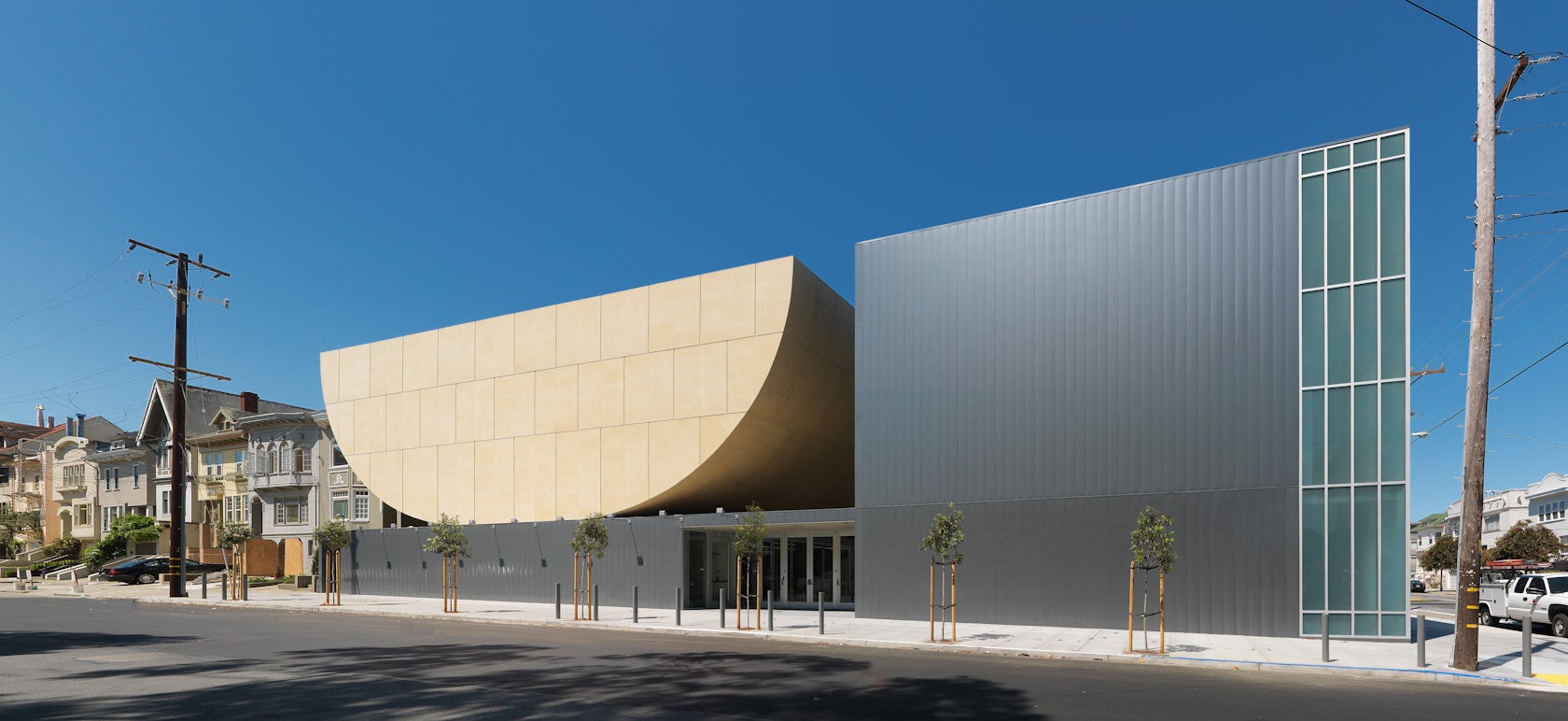
© Stanley Saitowitz / Natoma Architects
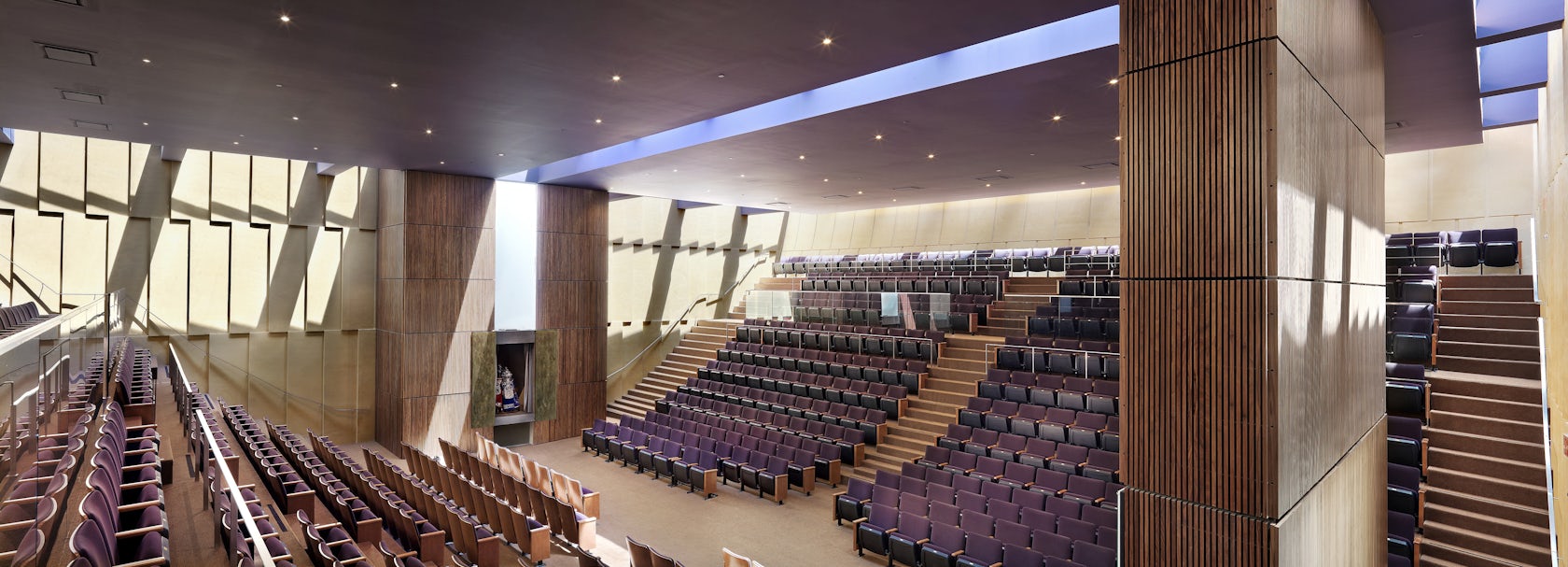
© Stanley Saitowitz / Natoma Architects
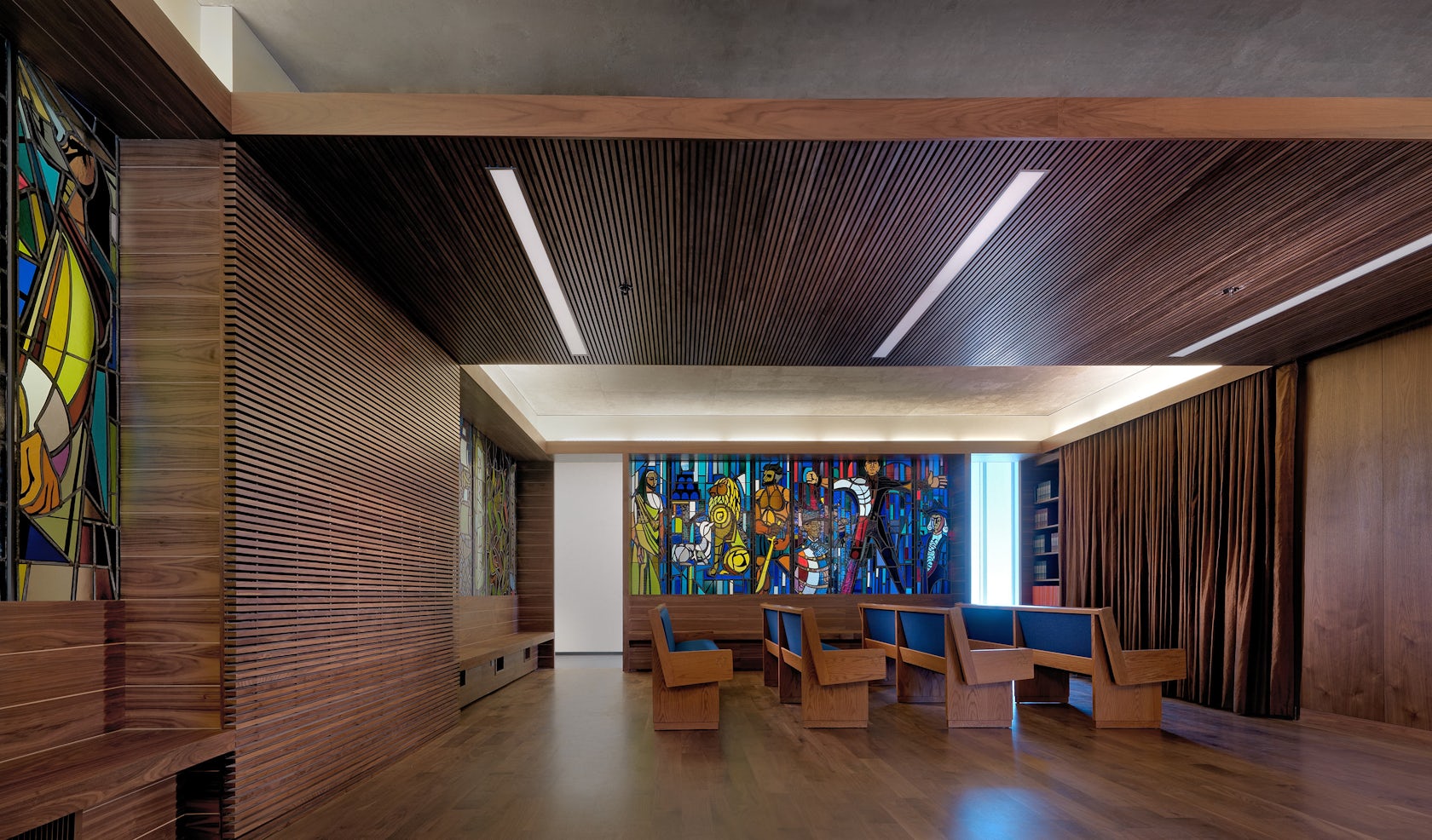
© Stanley Saitowitz / Natoma Architects
Congregation Beth Sholom Synagogue by Stanley Saitowitz / Natoma Architects, San Francisco, Calif., United States
The exterior of the orange-slice like building pays tribute to the Jerusalem Western Wall by using the form and color of the stones of the ancient structure. Inside, the sanctuary forms a space in the round, which organically centers the focus on the bimah from where all the services are conducted. Light enters the room from above, through a slice of sky, connecting the wall and ceiling with the illuminating light. The second building, sheathed in zinc, contains a social hall that opens up to the intermediary courtyard.
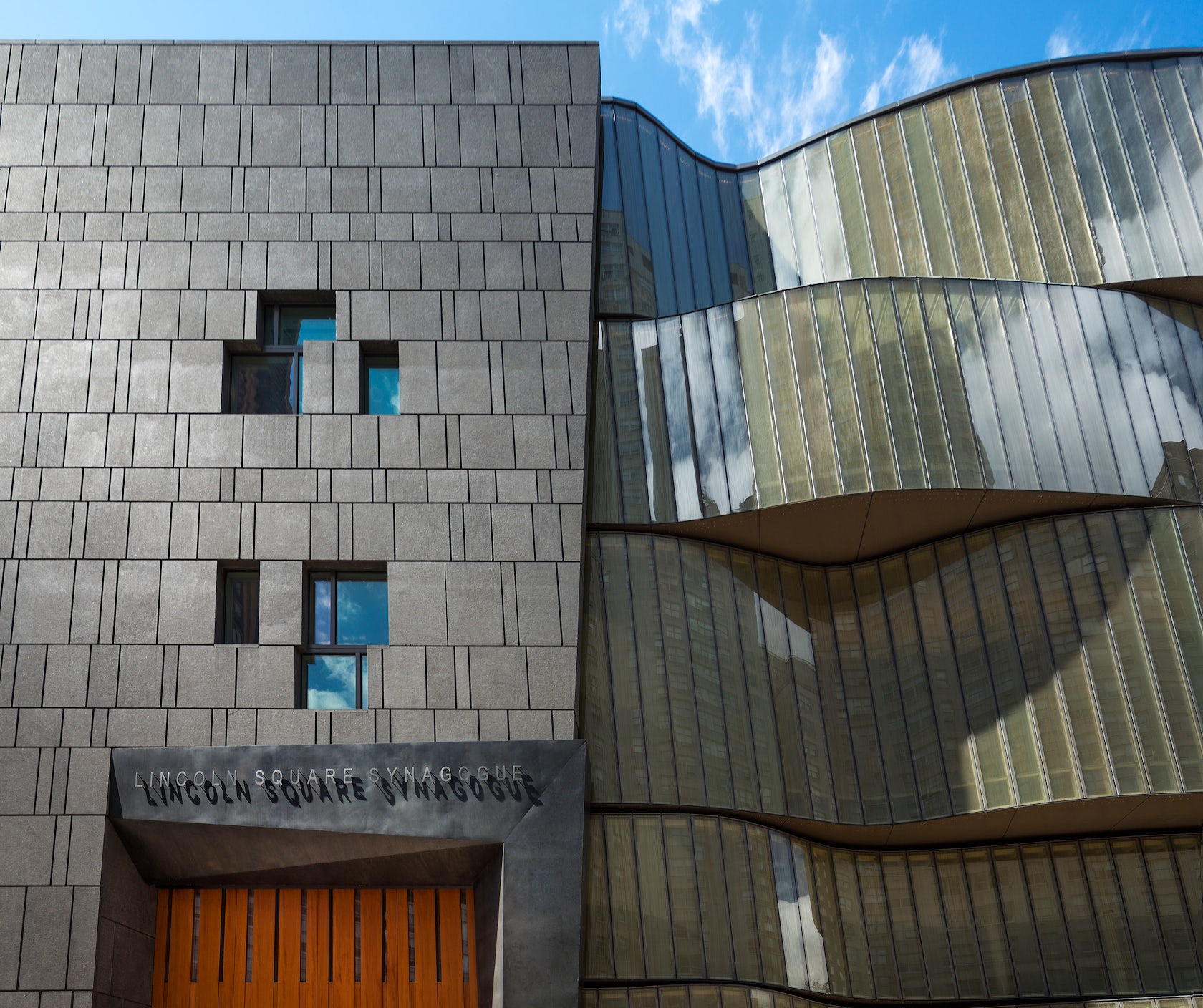
© CetraRuddy
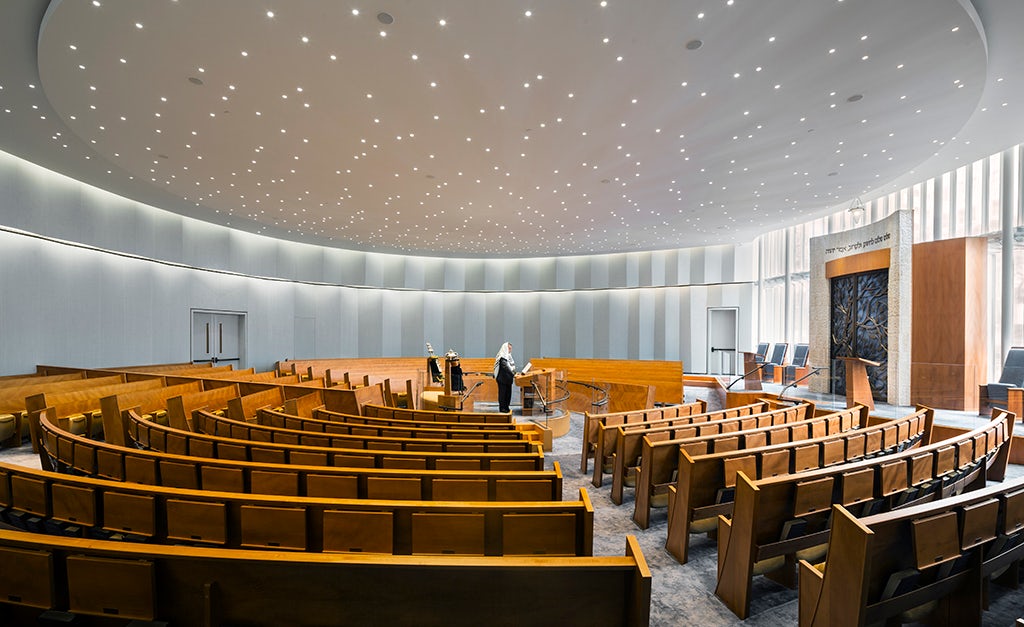
© CetraRuddy
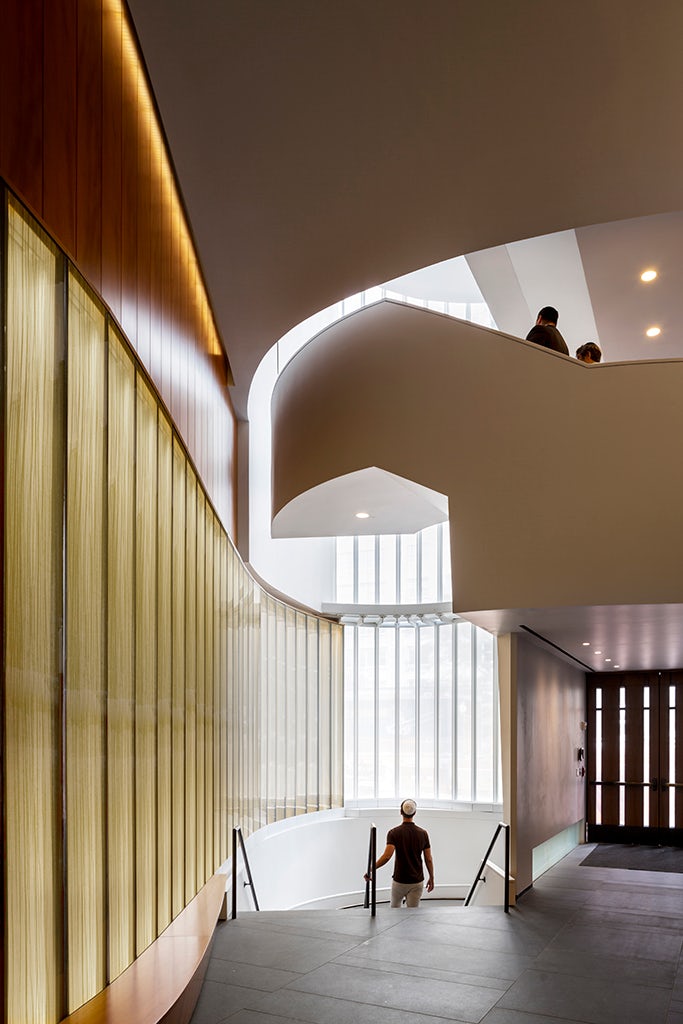
© CetraRuddy
Lincoln Square Synagogue by CetraRuddy, New York, N.Y., United States
Completed in 2013, the Lincoln Square Synagogue is the largest synagogue built in the last five decades. The structure has a 5,000-square-foot glass façade, a 450-person sanctuary and 5,000-square-foot ballroom. In order to support the hosted services, parties and classes for the “very involved community,” the synagogue has leased its third floor to a third-party non-profit and rents the ballroom in the basement for weddings.
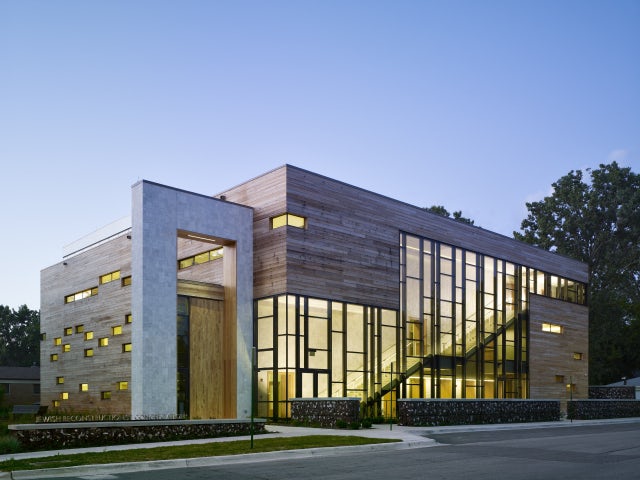
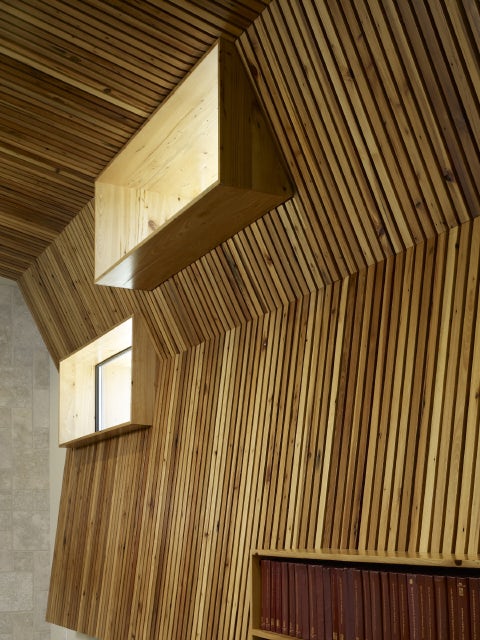
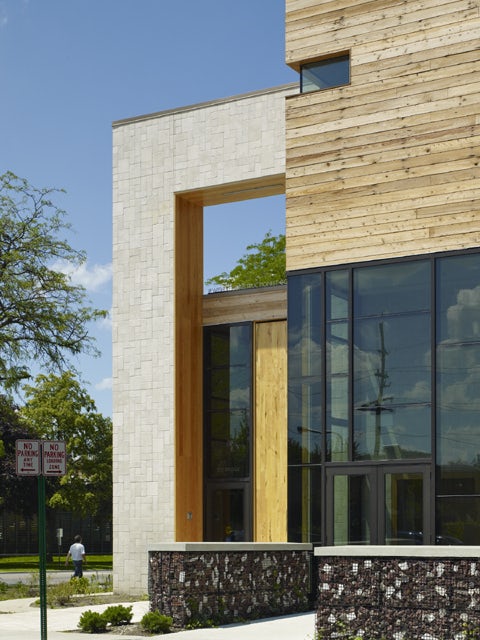
Jewish Reconstructionist Congregation by Ross Barney Architects, Evanstown, Ill., United States
The Jewish Reconstructionist Congregation (JRC) in Evanston, Illinois, was the first synagogue to be LEED certified. As such, JRC has committed to the principle of “tikkun olam” (Hebrew for “repairing the world”), and education about green building. The design of the structure balances out the small space intended for mixed uses: education, worship and community objectives. The first floor is composed of offices, early childhood classrooms and a chapel. A religious school and library occupy the second floor. The third floor consists of a sanctuary, a social hall and a kitchen.
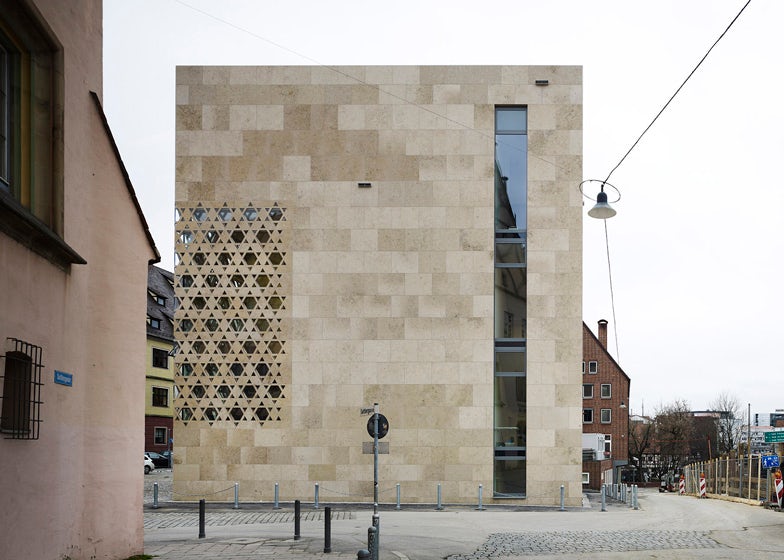
© Kister Scheithauer Gross Architekten
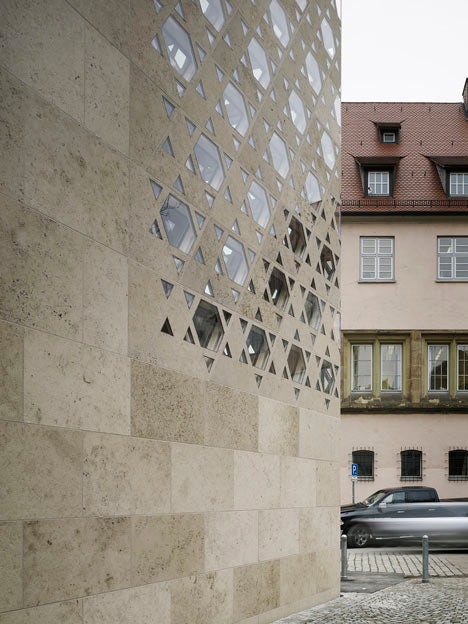
© Kister Scheithauer Gross Architekten
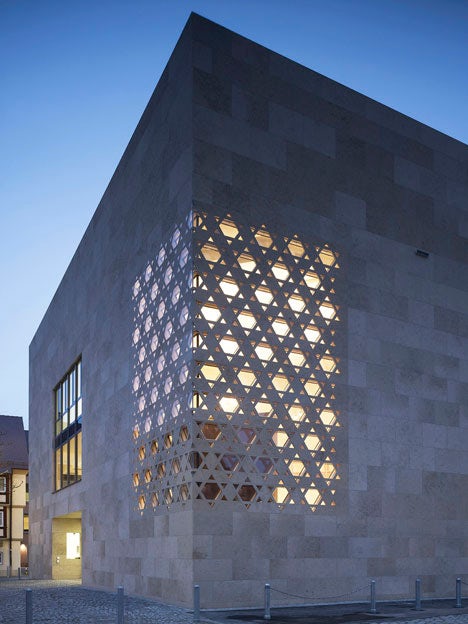
© Kister Scheithauer Gross Architekten
Weinhof Synagogue by Kister Scheithauer Gross Architekten, Weinhof, Germany
Located just a stone’s throw away from the former synagogue that was destroyed during the Holocaust, the rooms in the new synagogue — foyer, Mikvah (ritual bath), meeting hall, school and administrative offices — are arranged orthogonally. However, the synagogue follows the line of the only freestanding support in the building, along a diagonal plane. The building directly faces Jerusalem, the spiritual and religious center of Judaism.
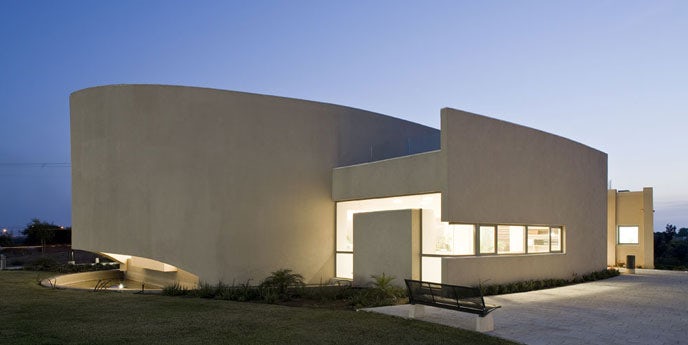
© Knafo Klimor Architects
Scroll of Light Synagogue by Knafo Klimor Architects, Caesarea, Israel
As the name suggests, the scroll is the central motif in the design of the Scroll of Light Synagogue in Caesarea, Israel. The scroll is an effective way to develop a story fluidly, without the interruption of turning pages, which gradually and continually evolves to form a complete story. The building is designed in that manner, as a spiral, with a core structure whose form signifies the infinite and continual study of the messages of the Torah.








