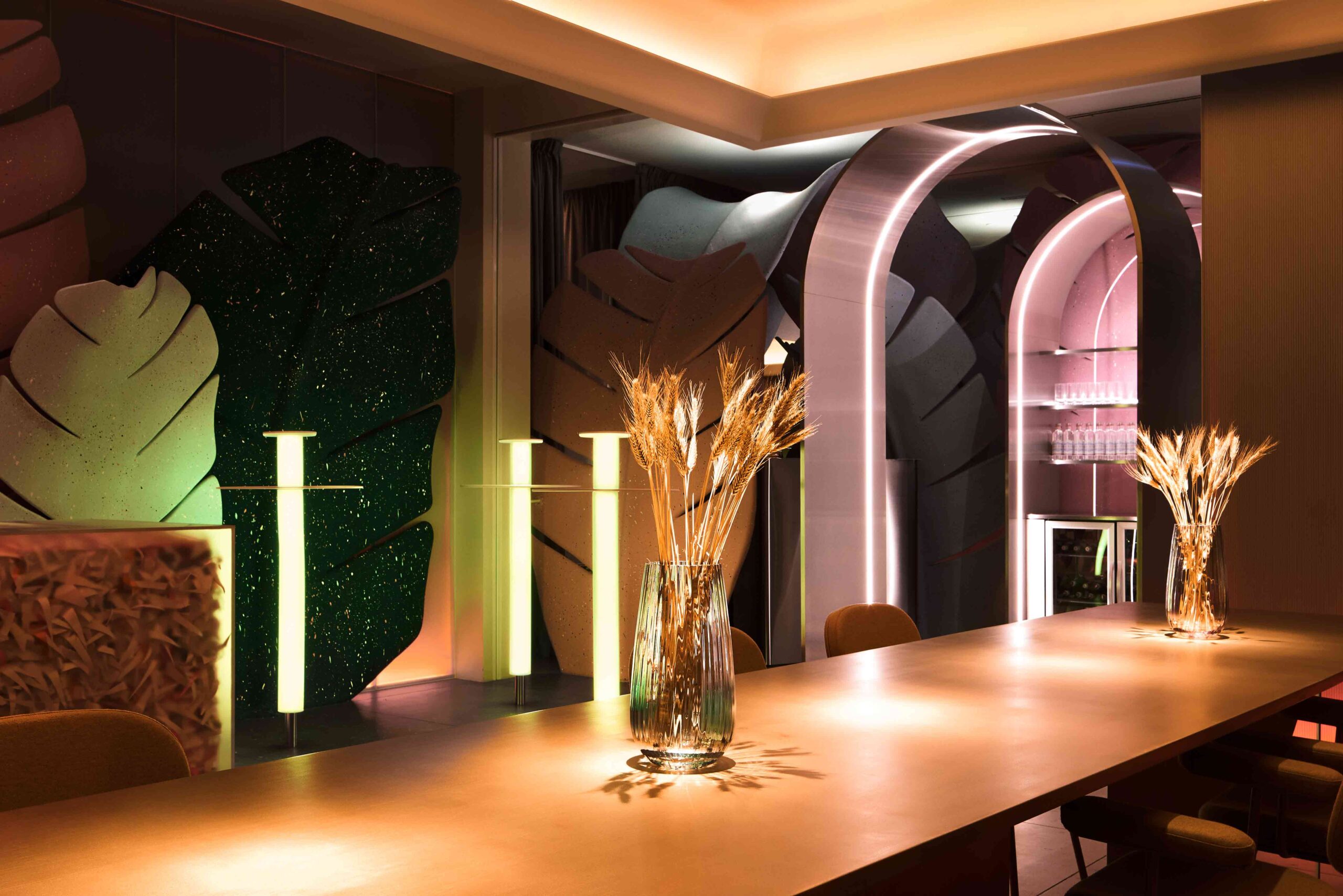We are thrilled to announce the winners of Architizer's inaugural Vision Awards, the world’s biggest awards program dedicated to the art of architectural representation. Sign up to receive future program updates >
Biophilia centers on human experience. As an innate desire to seek connections with nature, it is both a recognition of environmental drivers and a method to guide design. In architecture and interiors, how we choose to photograph biophilic elements impacts a project’s story. This photography shapes our perception of space and how it’s shared. In turn, photographing biophilic design raises awareness of the concept for the public and within the building industries.
While vegetation and plants are usually found in landscape architecture, they are also implemented indoors for health and well-being, and to nurture a sense of place. Looking closely at biophilic design through a series of “green rooms” worldwide, the following projects represent the intersection of photography and biophilia. Exploring diverse relationships between materials and light, they investigate how to direct views, open building façades, and embrace growth. Together, they show how biophilia and the ‘love of living things’ are captured today.
Naman Retreat Pure Spa
Designed by MIA Design Studio, Photos by Oki Hiroyuki
Da Nang, Vietnam
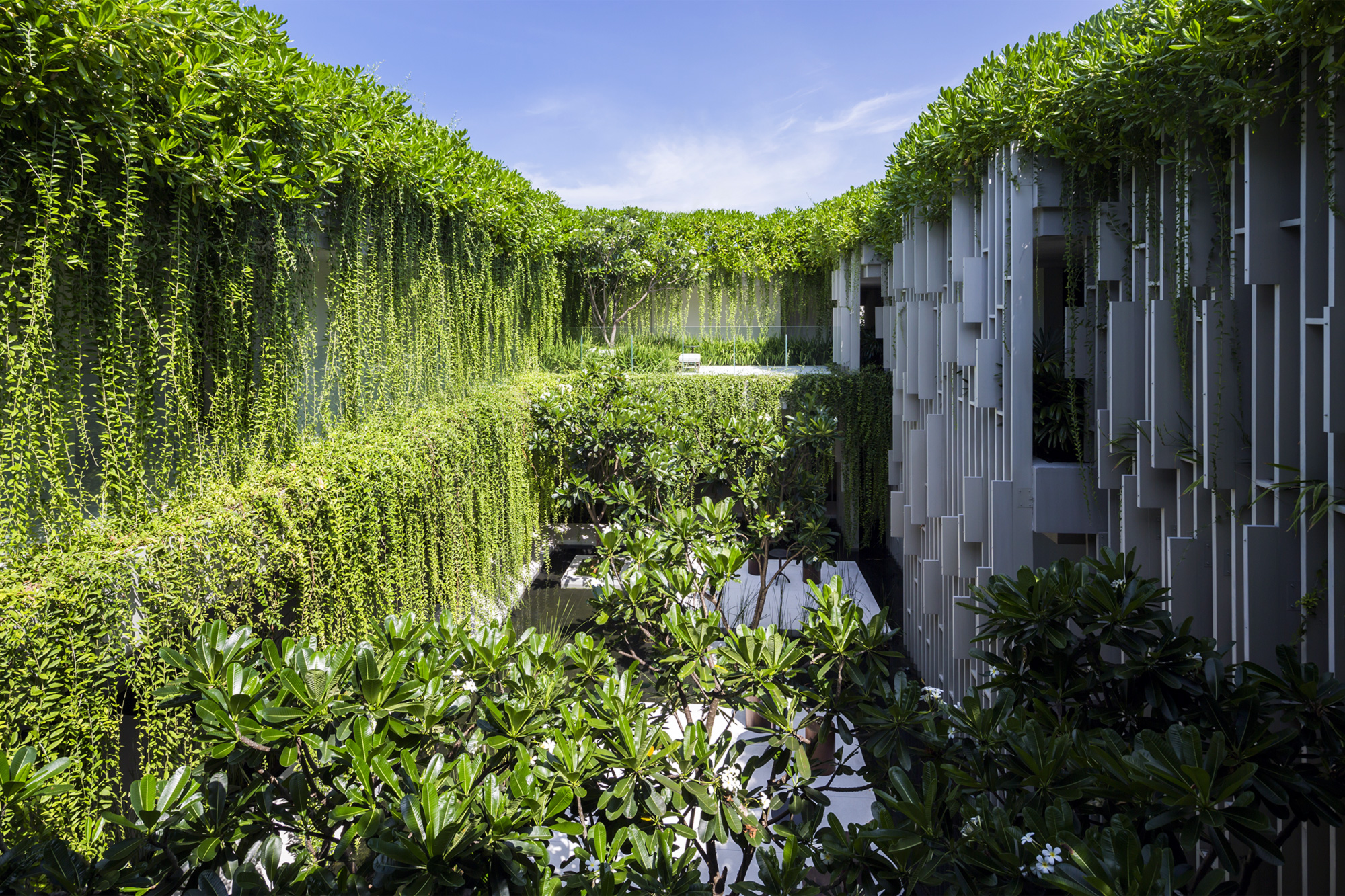
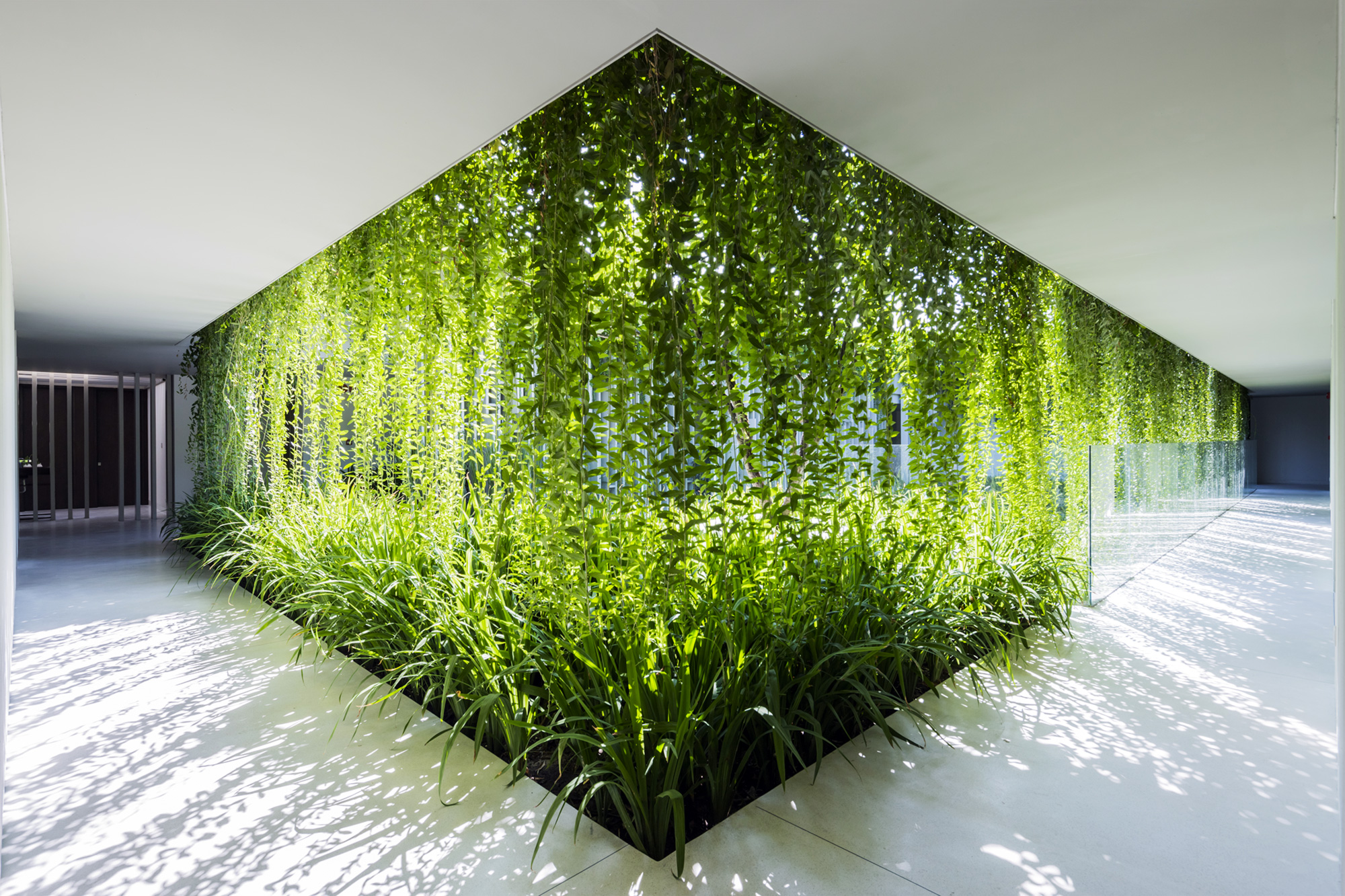 The Pure Spa was designed with treatment rooms around lush open air gardens. Located in Danang, the project includes a health club with gym, meditation and yoga sessions held at the open lounge garden. The ground floor contains open spaces with relaxing platforms surrounded by lotus ponds and hanging gardens. With use of local plants, each retreat becomes a healing environment where the guest can enjoy wellness in privacy. Different areas flow smoothly into each other and the facade is composed by lattice patterns alternated with vertical landscapes that filter the strong tropical sunlight.
The Pure Spa was designed with treatment rooms around lush open air gardens. Located in Danang, the project includes a health club with gym, meditation and yoga sessions held at the open lounge garden. The ground floor contains open spaces with relaxing platforms surrounded by lotus ponds and hanging gardens. With use of local plants, each retreat becomes a healing environment where the guest can enjoy wellness in privacy. Different areas flow smoothly into each other and the facade is composed by lattice patterns alternated with vertical landscapes that filter the strong tropical sunlight.
Stepping Park House
Design by Vo Trong Nghia Architects, Photos by Hiroyuki Oki
Da Nang, Vietnam
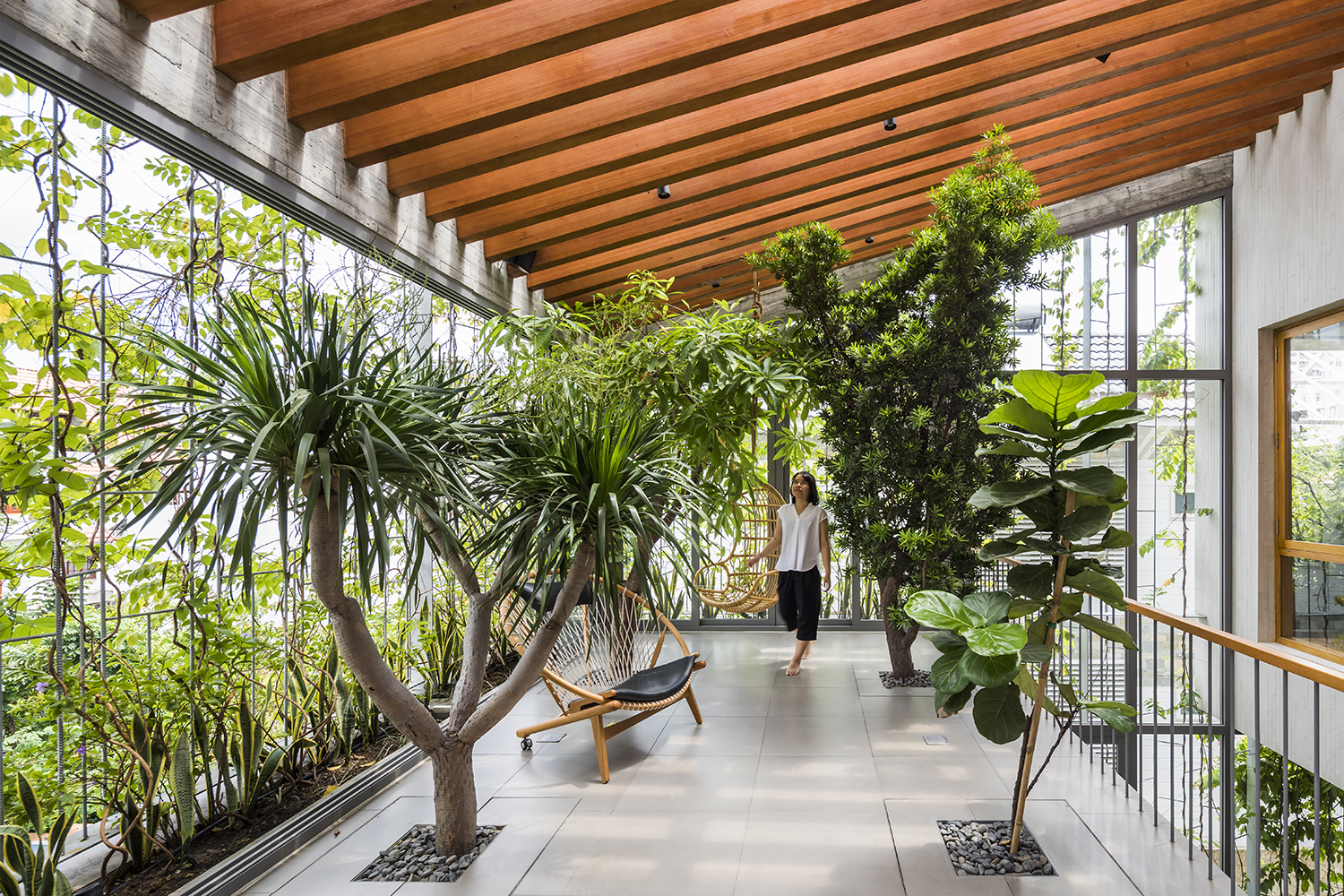
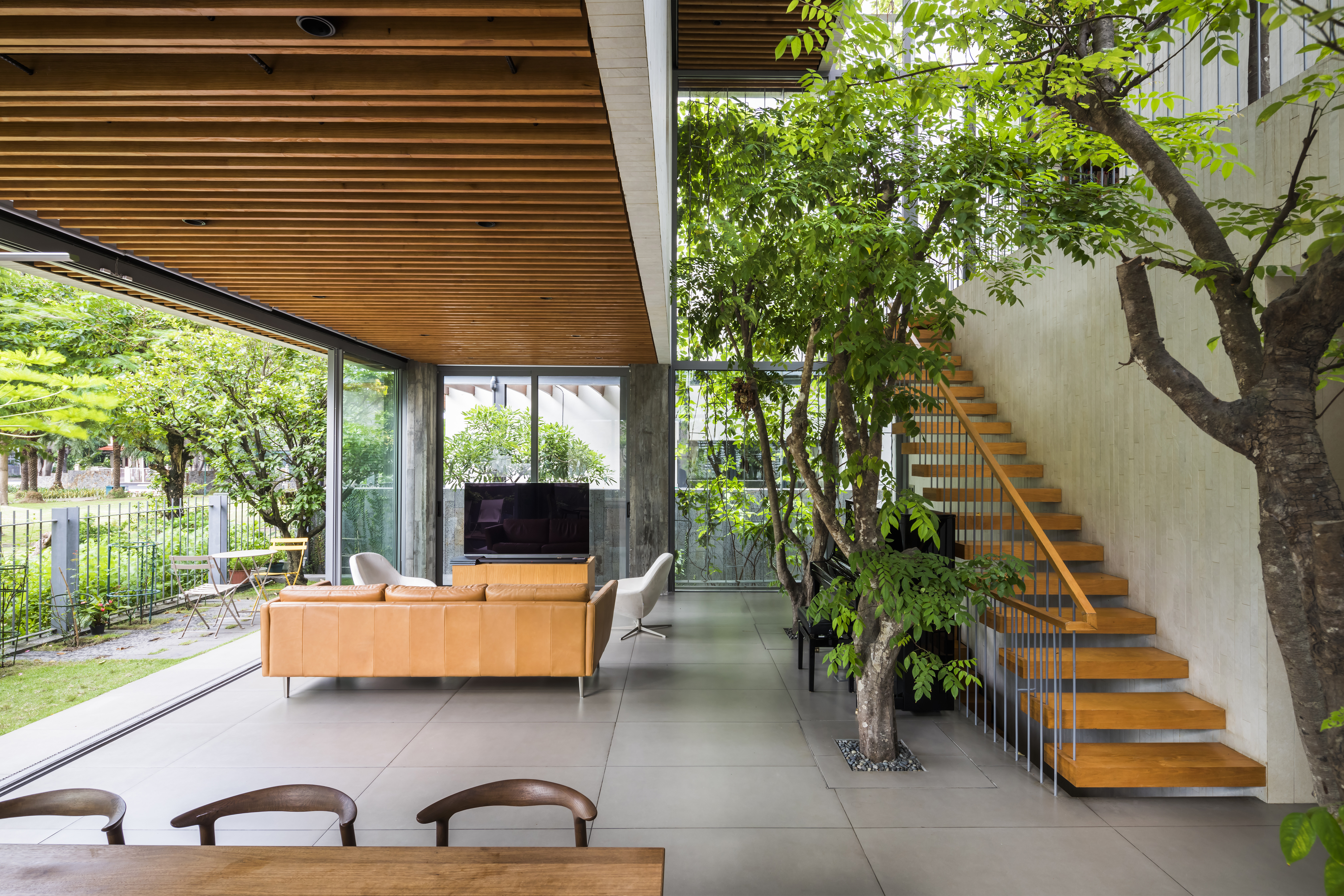 Sited adjacent to a new residential area of Ho Chi Minh City, this project has a very rare opportunity for green space. The team focused on designing a house which works as a gradual transition of greenery from the outside to inside. Projected on the cross section, a large void was created by cutting the volume throughout the three floors. The void on ground floor serves as living room, opening to the park, while on the top as family room filled with greenery. The void incorporates both circulation and natural elements like plants and trees, providing the private rooms with additional natural light and a feeling of continuity of the park to all three floors of the building.
Sited adjacent to a new residential area of Ho Chi Minh City, this project has a very rare opportunity for green space. The team focused on designing a house which works as a gradual transition of greenery from the outside to inside. Projected on the cross section, a large void was created by cutting the volume throughout the three floors. The void on ground floor serves as living room, opening to the park, while on the top as family room filled with greenery. The void incorporates both circulation and natural elements like plants and trees, providing the private rooms with additional natural light and a feeling of continuity of the park to all three floors of the building.
Terrace House
Design by Aidlin Darling Design, Photos by Matthew Millman
San Francisco, CA, United States
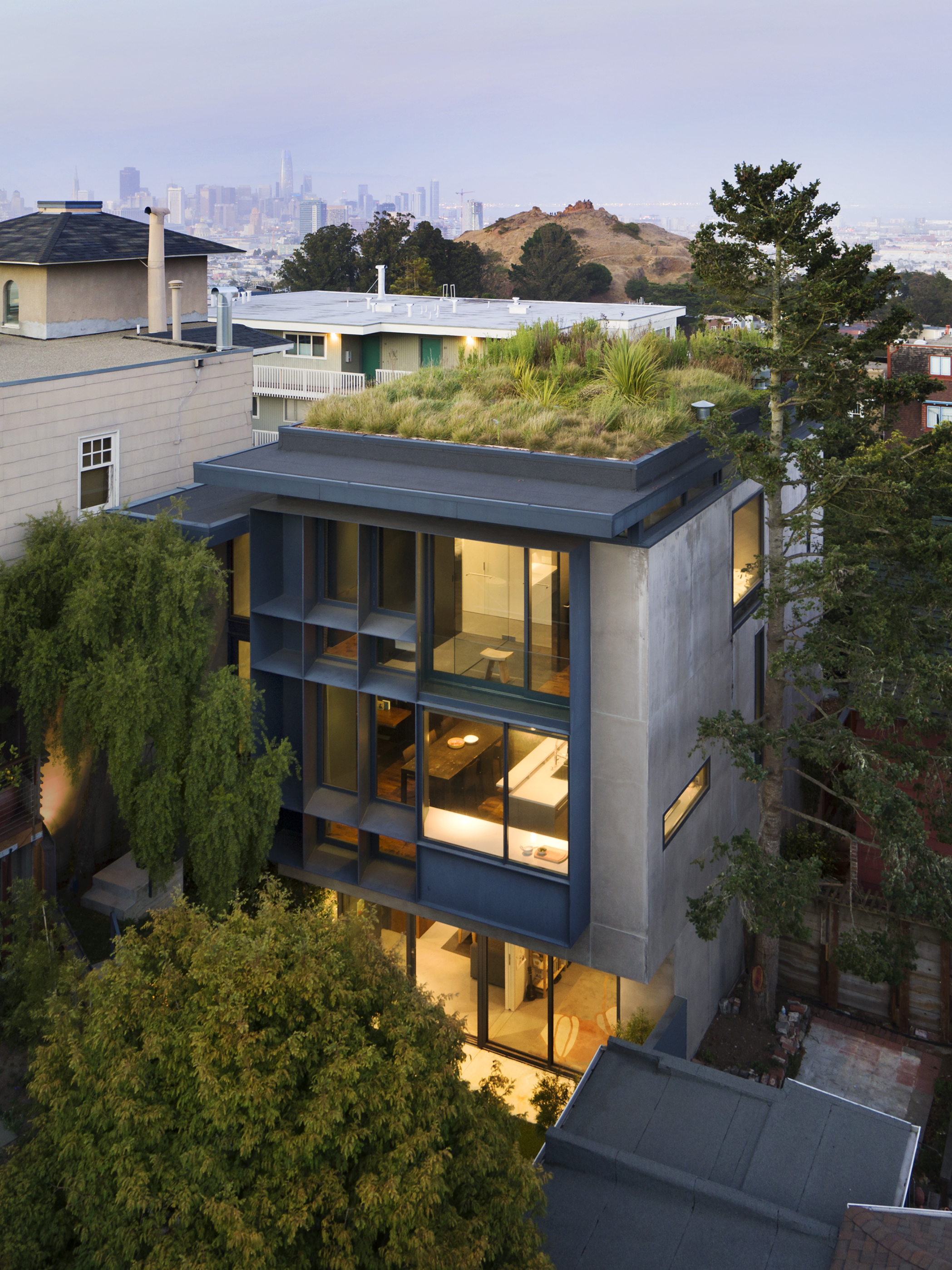
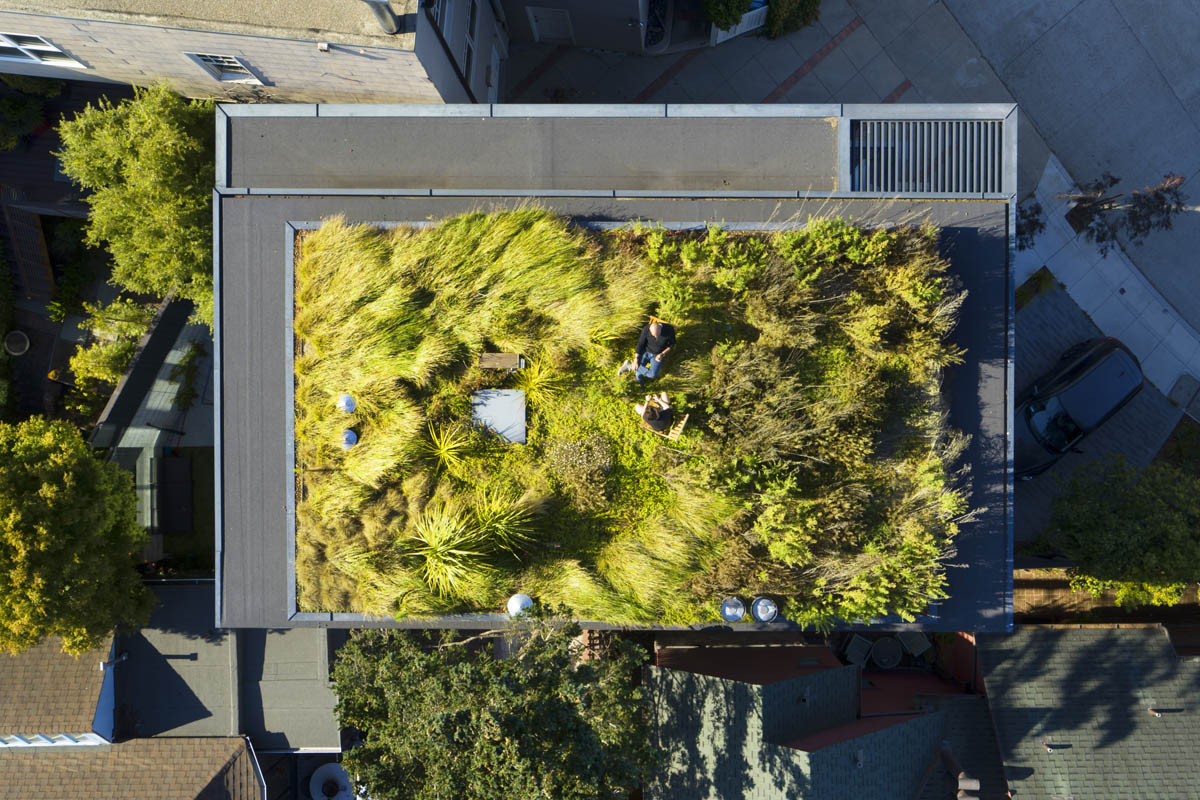 For the remodel of a 1950s hillside residence, the design team converted a two-story structure into a three-story home for a growing family. The home boasts contrasting but remarkable views of the city of San Francisco to the east and Sutro Tower to the west. The front and rear façades employ 20-foot-tall (6-meter), 30-inch-deep (75-centimeter) steel brise soleils to deflect light and simultaneously frame views of downtown San Francisco and through a canopy of backyard trees. A living roof provides ample insulation and rain water purification as well as a natural respite within the confines of an urban setting. A biophilic ethos was paramount for the home owners and permeates every room of the home.
For the remodel of a 1950s hillside residence, the design team converted a two-story structure into a three-story home for a growing family. The home boasts contrasting but remarkable views of the city of San Francisco to the east and Sutro Tower to the west. The front and rear façades employ 20-foot-tall (6-meter), 30-inch-deep (75-centimeter) steel brise soleils to deflect light and simultaneously frame views of downtown San Francisco and through a canopy of backyard trees. A living roof provides ample insulation and rain water purification as well as a natural respite within the confines of an urban setting. A biophilic ethos was paramount for the home owners and permeates every room of the home.
The Roof
Design by ASPECT Studios, Photos by Seamus Payne
Shanghai, China
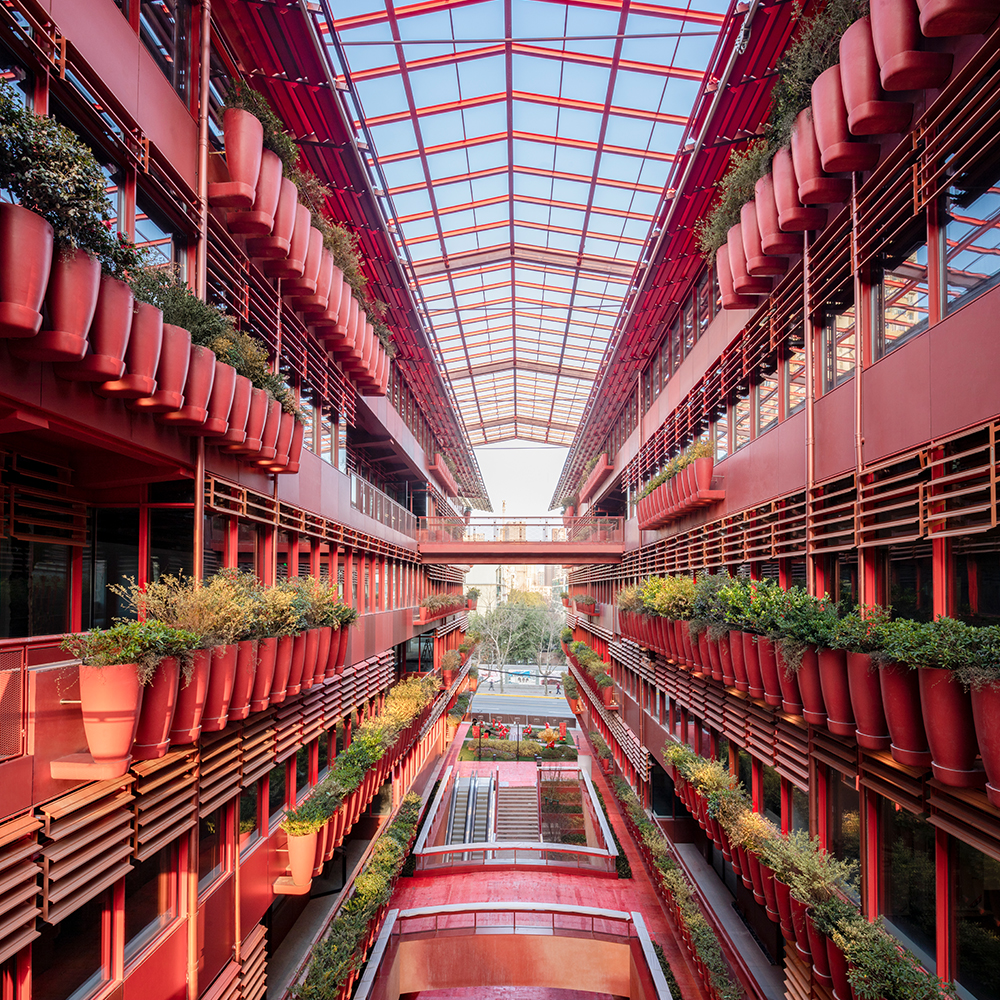
 The historic laneways of Shanghai were the inspiration for The Roof, a major biophilic commercial and office complex that offers a new perspective on Shanghai’s contemporary urban experience. The essence of lilong has been stitched into the project at every opportunity, resulting in a large-scale complex that is full of fine, granular detail. This approach led ASPECT Studios to create a protective environment that feels more in touch with nature. The project is defined by its living facades — a variety of planted pots arranged in horizontal arrangements and clusters. Each cluster comprises a collection of species suitable to the local climate, creating a healthy and ever-changing seasonal display.
The historic laneways of Shanghai were the inspiration for The Roof, a major biophilic commercial and office complex that offers a new perspective on Shanghai’s contemporary urban experience. The essence of lilong has been stitched into the project at every opportunity, resulting in a large-scale complex that is full of fine, granular detail. This approach led ASPECT Studios to create a protective environment that feels more in touch with nature. The project is defined by its living facades — a variety of planted pots arranged in horizontal arrangements and clusters. Each cluster comprises a collection of species suitable to the local climate, creating a healthy and ever-changing seasonal display.
Venture X
By Studio+
Naples, Florida
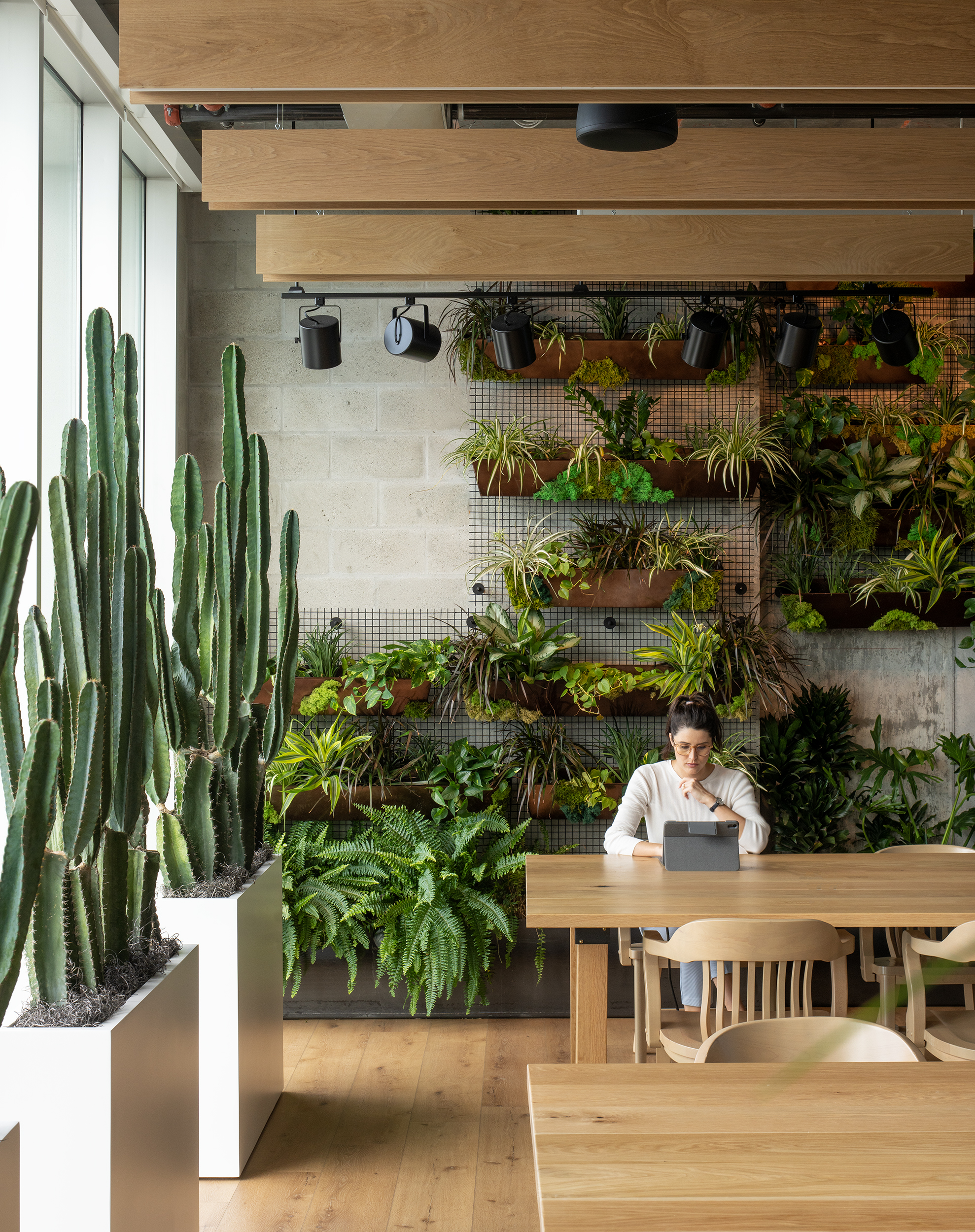
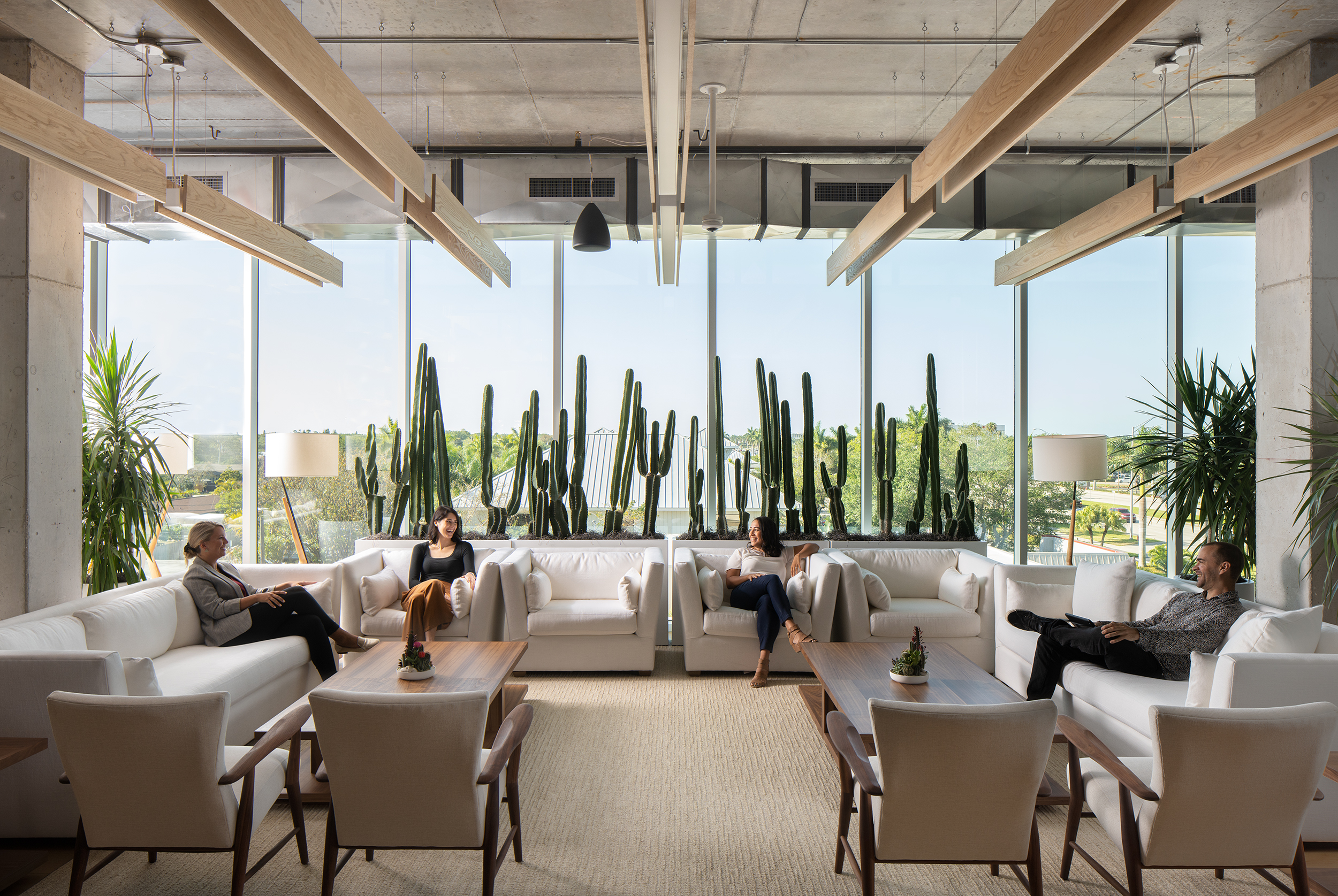 Venture X is a luxury office environment made with the aspiration to elevate the ideas and the work of the entrepreneurial minds occupying it. The team partnered with Miami-based biophilic design studio Plant the Future to create a living, breathing indoor environment with a distinctly outdoor feel. Vertical living gardens and moss walls share the office space with its tenants, bringing a lush atmosphere to the sweeping, airy common areas. Botanical table art and planters provide colorful, beautiful backdrops to conferencing spaces. Reclaimed wood and tall cacti interact with concrete and steel to create sharp, distinguished contrast. Even the furniture reflects the aesthetic. Fabrics, finishes, and materials were all hand-picked to speak the same design language.
Venture X is a luxury office environment made with the aspiration to elevate the ideas and the work of the entrepreneurial minds occupying it. The team partnered with Miami-based biophilic design studio Plant the Future to create a living, breathing indoor environment with a distinctly outdoor feel. Vertical living gardens and moss walls share the office space with its tenants, bringing a lush atmosphere to the sweeping, airy common areas. Botanical table art and planters provide colorful, beautiful backdrops to conferencing spaces. Reclaimed wood and tall cacti interact with concrete and steel to create sharp, distinguished contrast. Even the furniture reflects the aesthetic. Fabrics, finishes, and materials were all hand-picked to speak the same design language.
Solaz Los Cabos
By Sordo Madaleno, Photos by Rafael Gamo
Baja California, Mexico
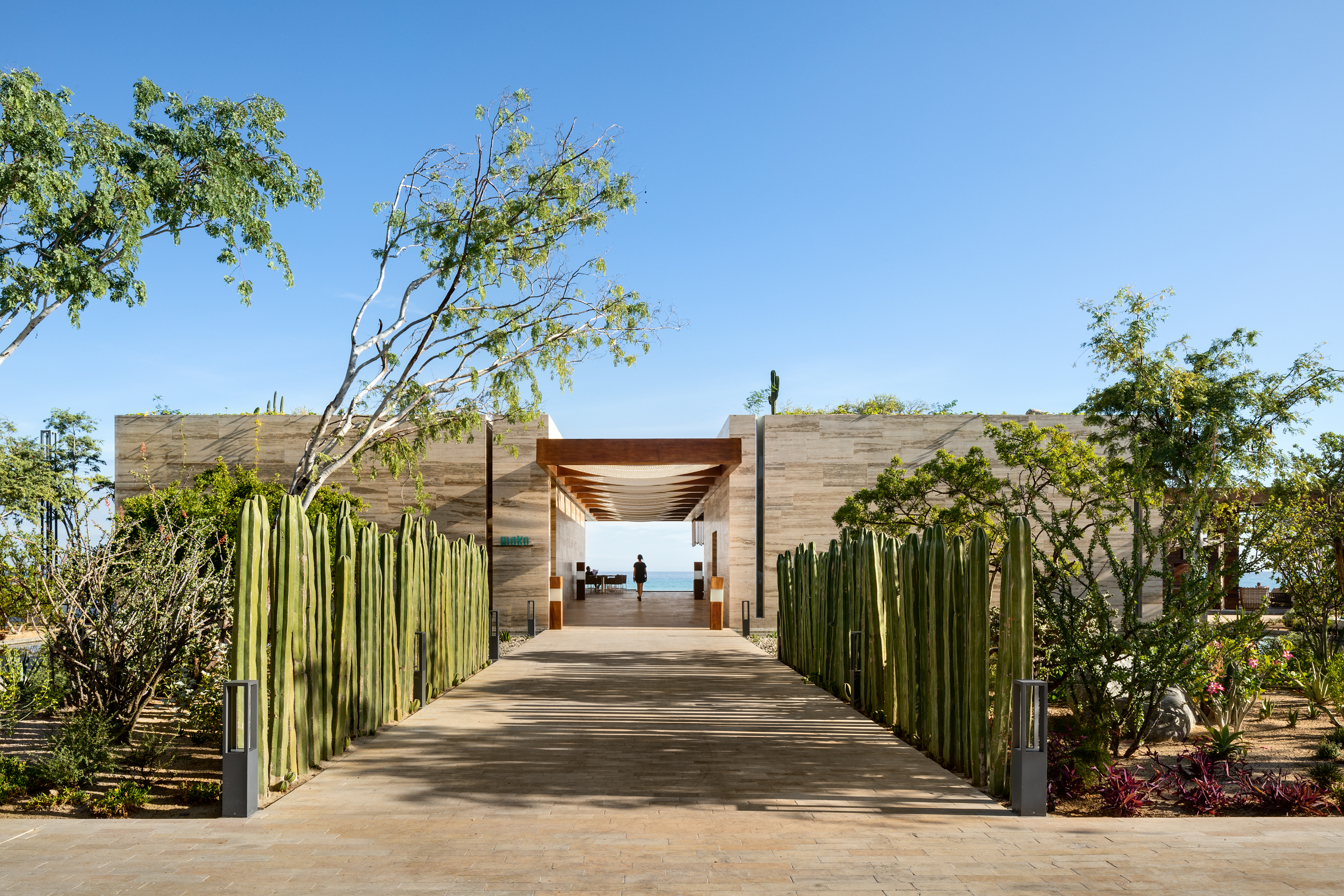
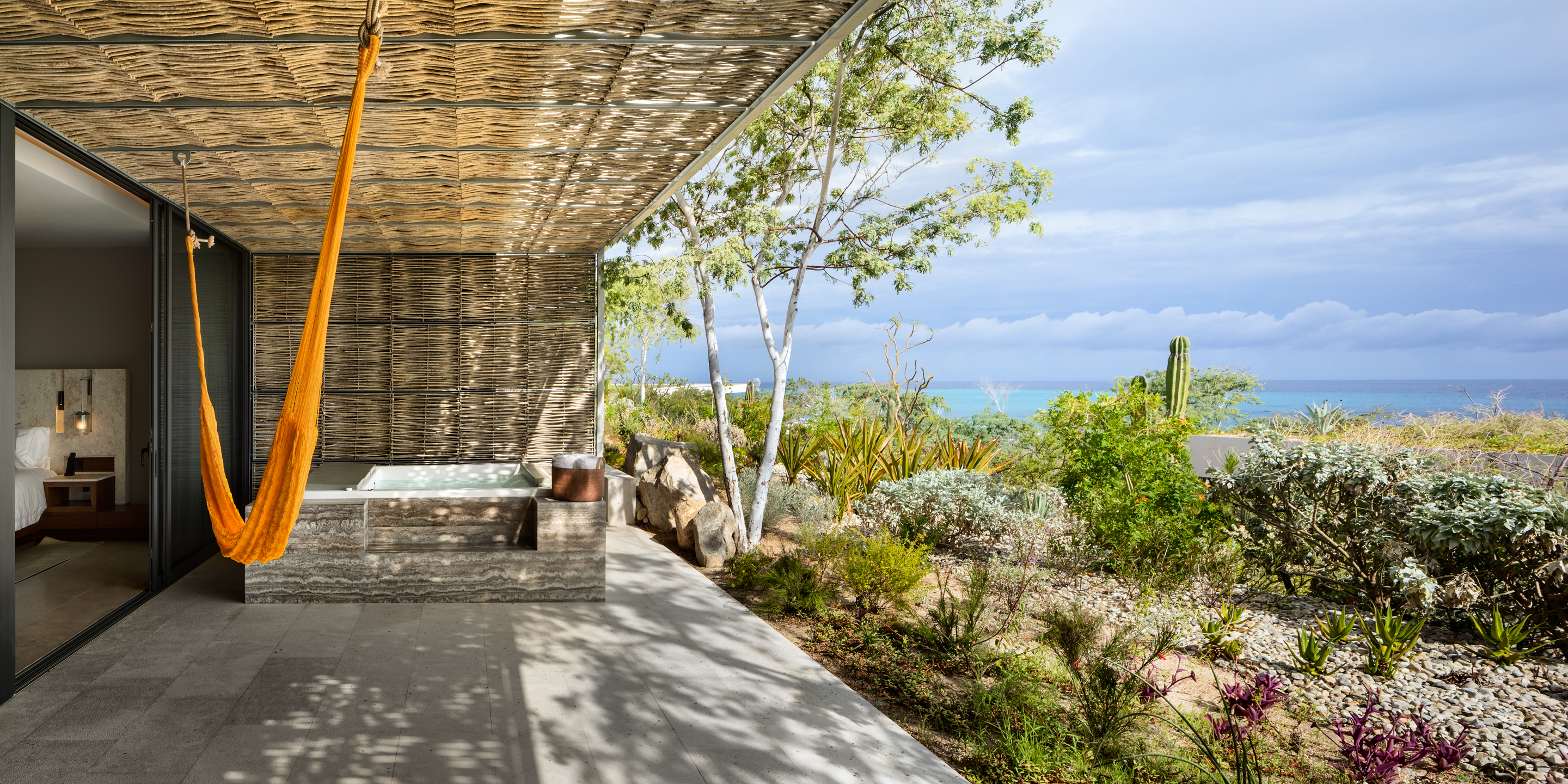 Embracing the natural surroundings of the peninsula of Baja California, this project looked to the semi-desert landscape and the Sea of Cortes. The landmark hotel integrates nature and plantings. The Solaz Hotel covers an expansive area along a section of the coast that includes unique topographical formations, with which it is carefully integrated. The architectural concept was guided by this need for the proper integration of the construction into its surroundings, achieved through the use of organic forms that refer to the movement of the waves, producing an attractive series of volumes that are adapted to the location. The selection of materials, planting and construction methods reinforce this concept of integration.
Embracing the natural surroundings of the peninsula of Baja California, this project looked to the semi-desert landscape and the Sea of Cortes. The landmark hotel integrates nature and plantings. The Solaz Hotel covers an expansive area along a section of the coast that includes unique topographical formations, with which it is carefully integrated. The architectural concept was guided by this need for the proper integration of the construction into its surroundings, achieved through the use of organic forms that refer to the movement of the waves, producing an attractive series of volumes that are adapted to the location. The selection of materials, planting and construction methods reinforce this concept of integration.
Raga Svara
Design by Shanmugam Associates, Photos by Vinay Panjwani
Da Nang, Vietnam
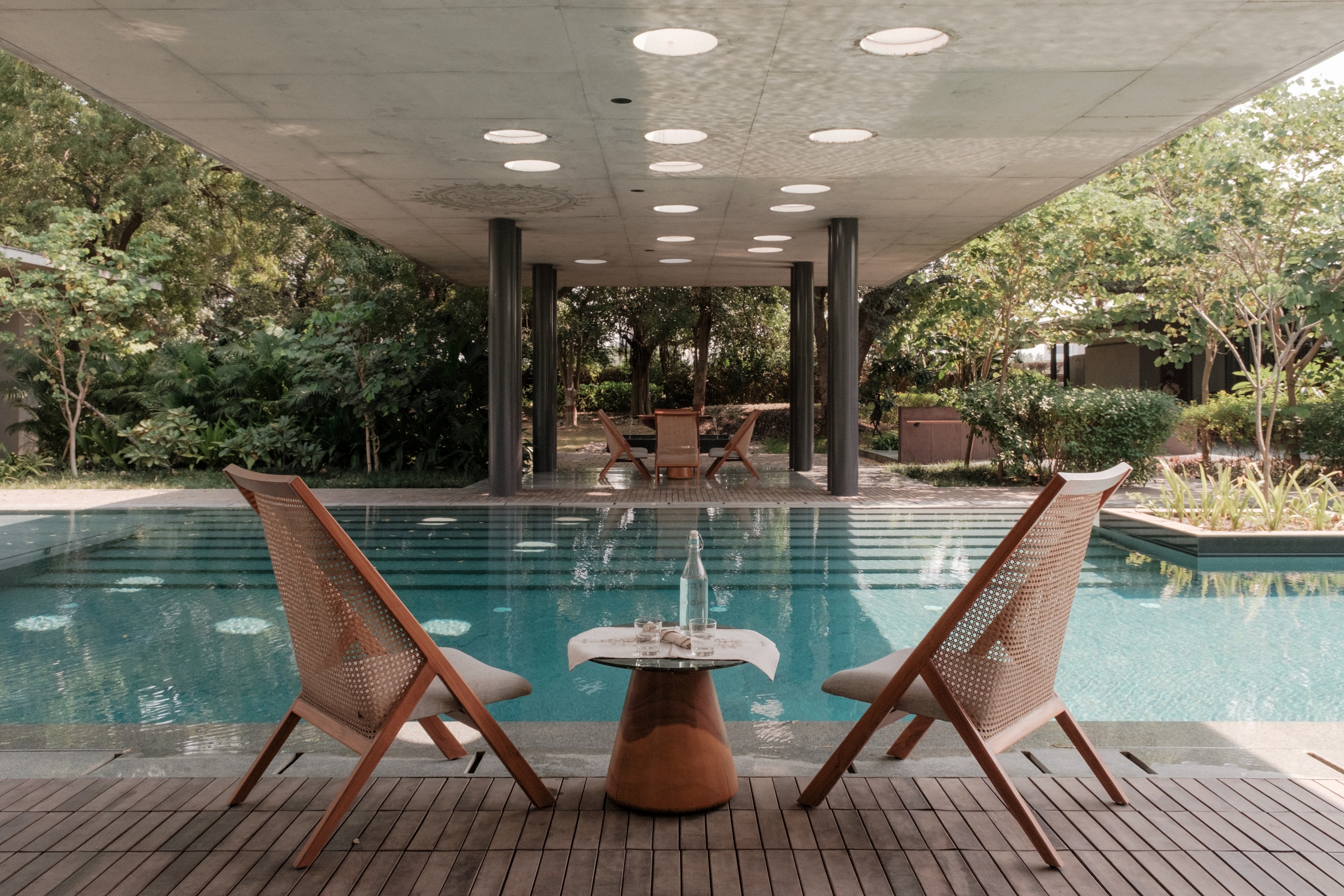
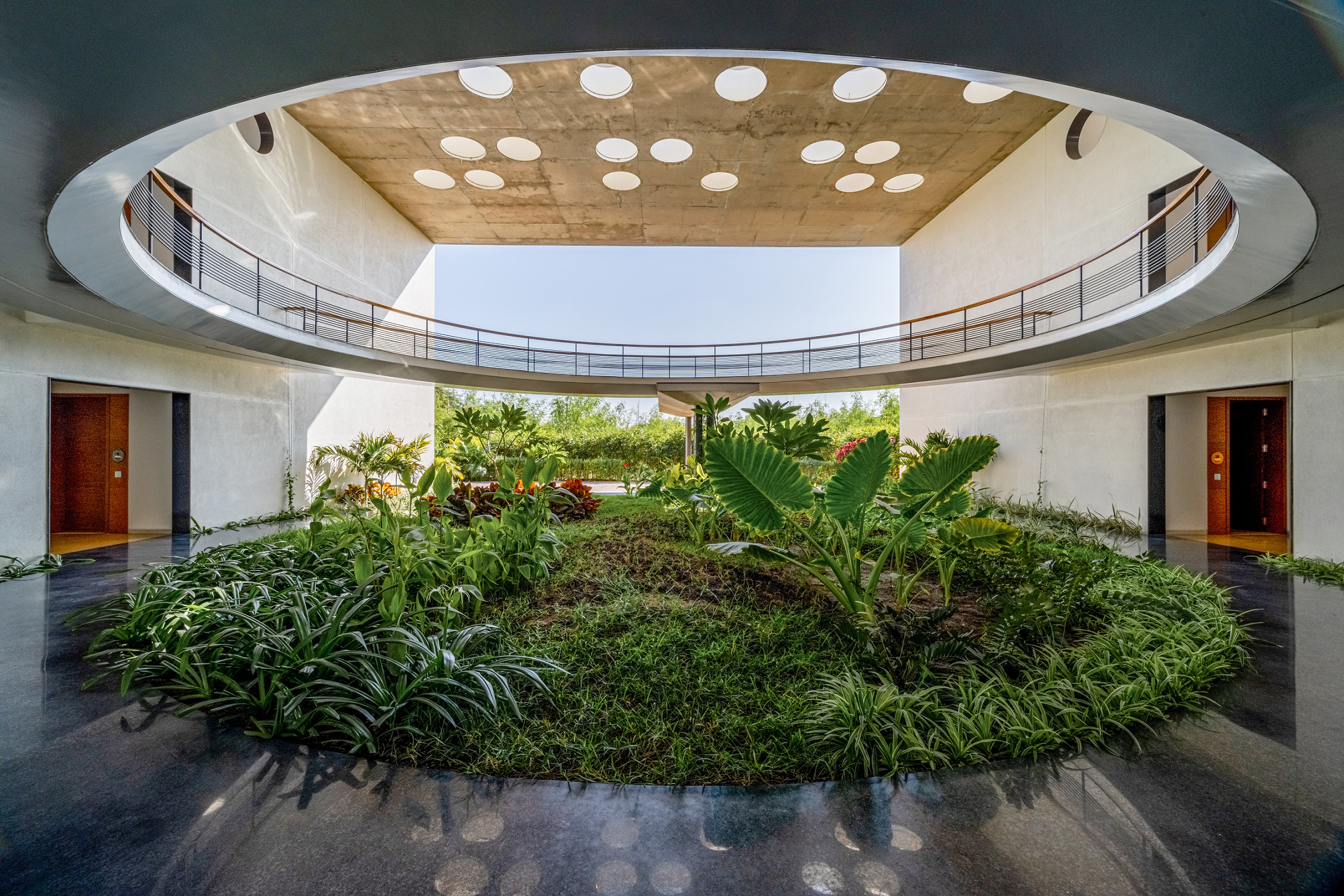 Raga Svara focuses on therapeutic, aesthetic, philosophical and ecological wellbeing in conjunction with the surroundings. The onus on the architects was to make minimal interventions in the existing landscape and have nature takes precedence. The architectural language was delineated by exploring basic aspects of roof, wall and floors. Floors interweaved inside and outside with landscape; walls with maximum transparency to enjoy lush vegetation; and the roof is a series of simple, horizontal exposed concrete slabs. The reception at the entry welcomes with a landscape extending to the roof, inviting one to take a walk and have a glimpse of the entire property. The entire roof is hidden with hanging curtain creepers which is literally a green curtain while entering the lobby to set the initial tone.
Raga Svara focuses on therapeutic, aesthetic, philosophical and ecological wellbeing in conjunction with the surroundings. The onus on the architects was to make minimal interventions in the existing landscape and have nature takes precedence. The architectural language was delineated by exploring basic aspects of roof, wall and floors. Floors interweaved inside and outside with landscape; walls with maximum transparency to enjoy lush vegetation; and the roof is a series of simple, horizontal exposed concrete slabs. The reception at the entry welcomes with a landscape extending to the roof, inviting one to take a walk and have a glimpse of the entire property. The entire roof is hidden with hanging curtain creepers which is literally a green curtain while entering the lobby to set the initial tone.
We are thrilled to announce the winners of Architizer's inaugural Vision Awards, the world’s biggest awards program dedicated to the art of architectural representation. Sign up to receive future program updates >







