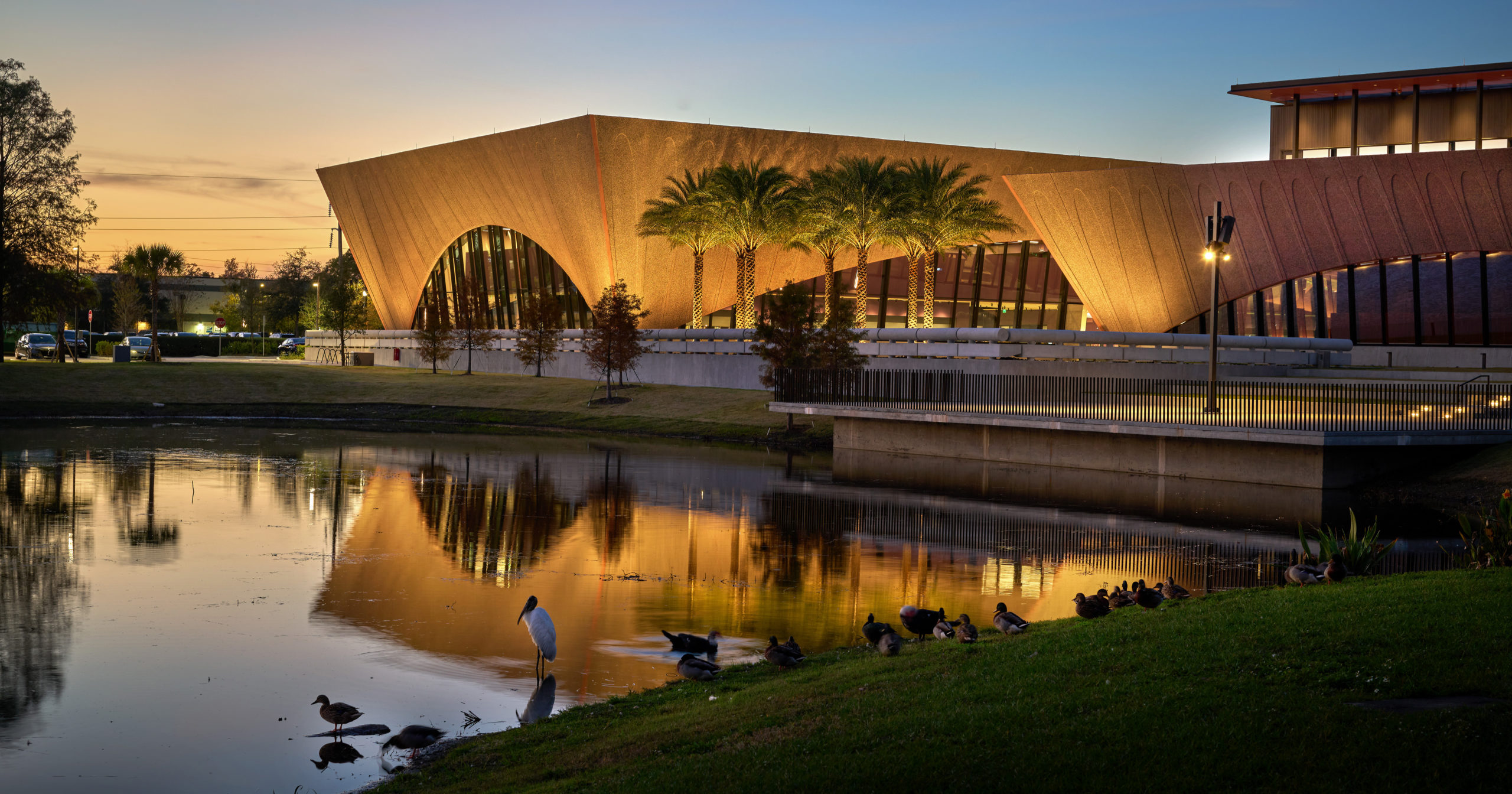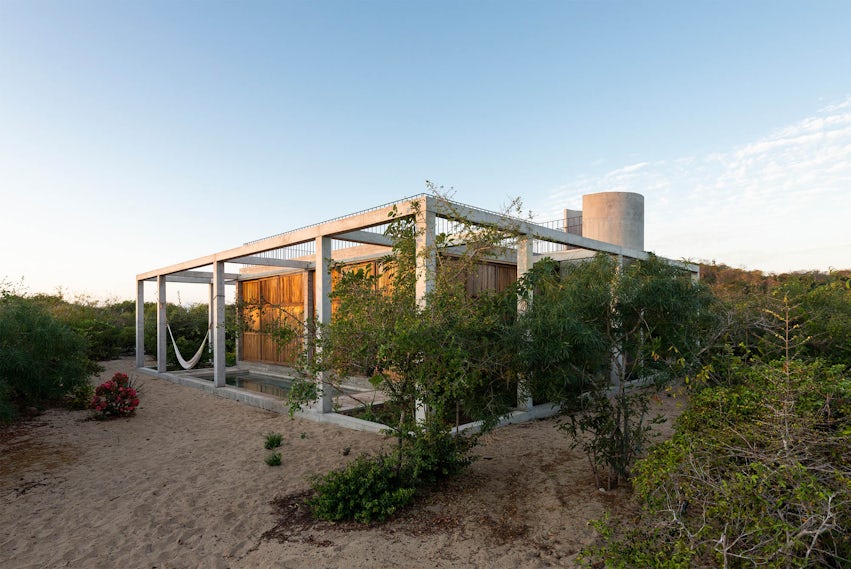Feast your eyes on the world's best architectural representation: the 2025 Vision Awards have been announced! Sign up for the program newsletter for future updates.
Gateway architecture defines our first impressions. As landmarks and centers for exchange, welcome centers embrace the idea of entrances as key moments in the experience of a campus, a park, and larger areas. Not only can the look and feel of a welcome center leave a lasting impression, but it’s also one of the first places that visitors go to to discover information about their surrounding site. In turn, designers have been creating architecture that orients and embraces these conditions throughout history.
The following welcome centers were made to create powerful impressions of the place. While it can be challenging for teams to decide on the direction of a welcome center and how best to meet the demands of a university, office campus or larger park, each of these projects has a unique approach to meeting the environmental and programmatic expectations. Drawn from a range of scales, they showcase how to create a moment of pause and reflection in a larger area. At the same time, these welcoming structures demonstrate how gateway architecture is looking to the future of a site and its growth.
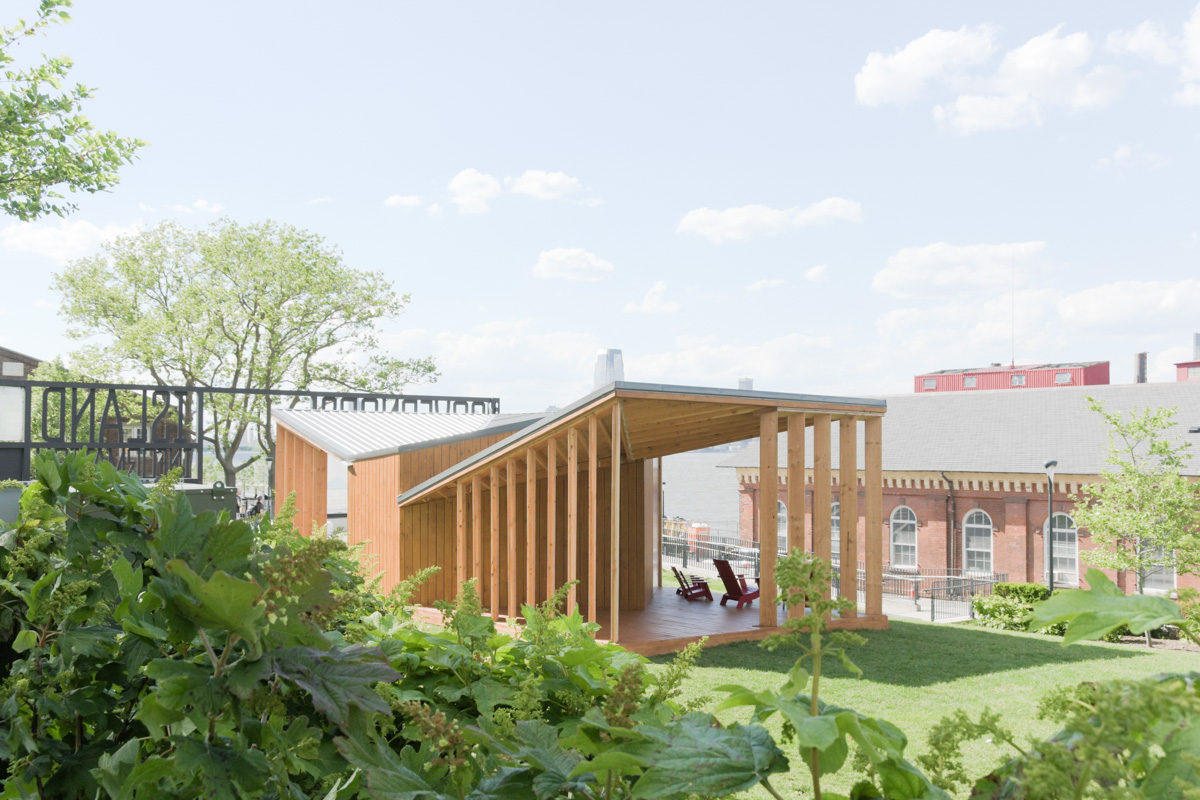
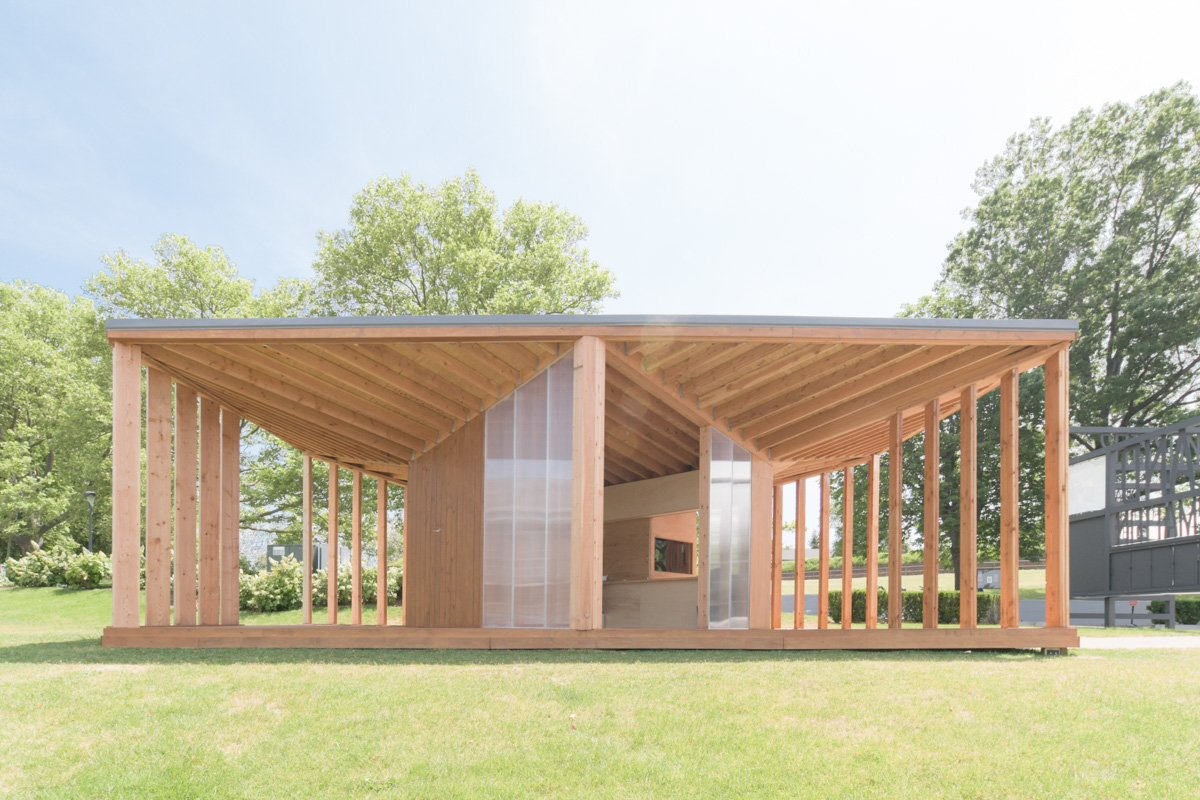 Governors Island Welcome Center by Present Forms, New York, NY, United States
Governors Island Welcome Center by Present Forms, New York, NY, United States
The Governors Island Welcome Center is a visitors information center and navigational instrument for the island, using framing, angled louvers, and transparencies to create a series of visual layers between the pavilion and its environment. The frames themselves are deep and occupiable, manipulating a sense of scale and orientation in space. The rotated square in the middle of the structure houses the core retail and information functions, while the extended perimeter becomes an open framework for informal activities.
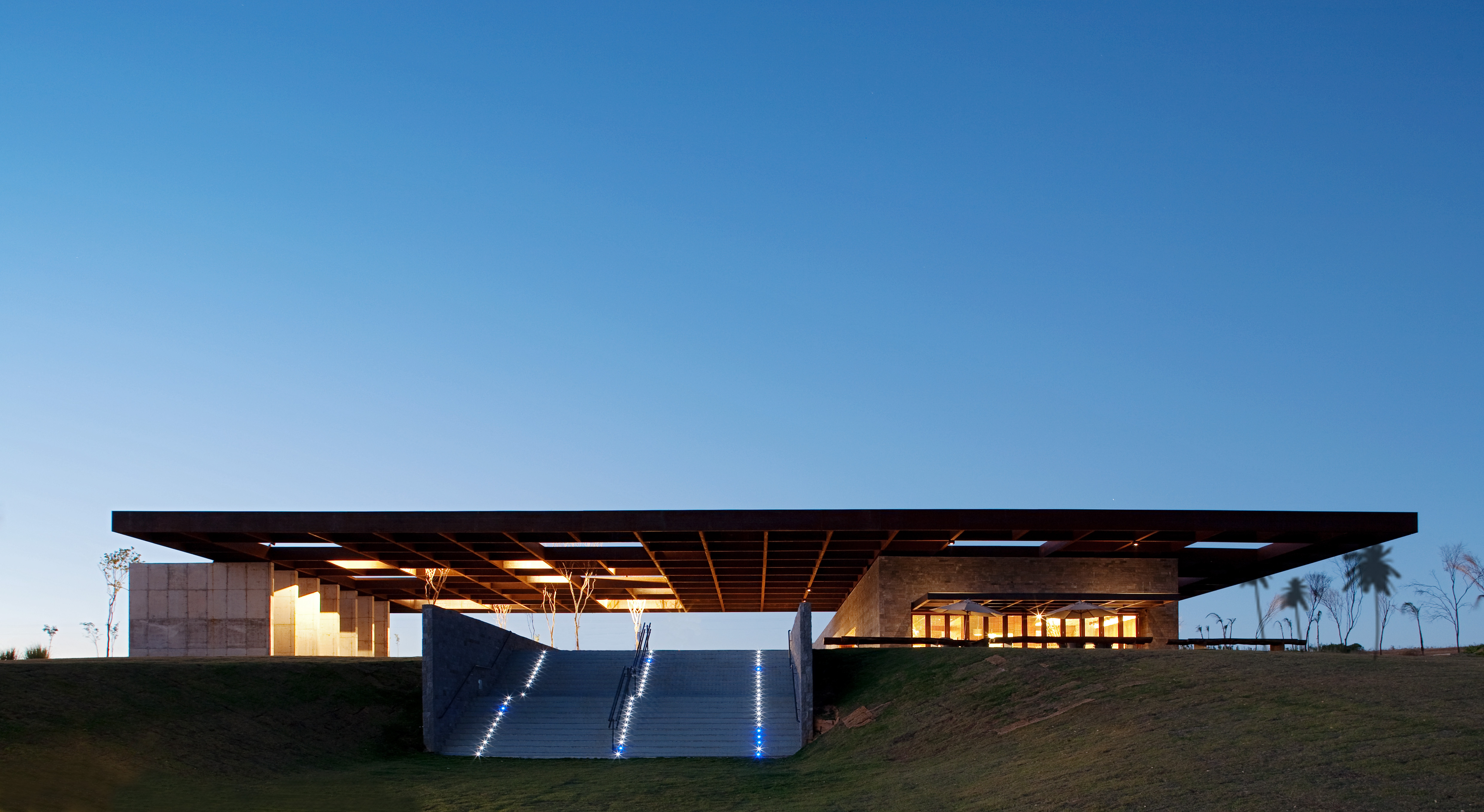
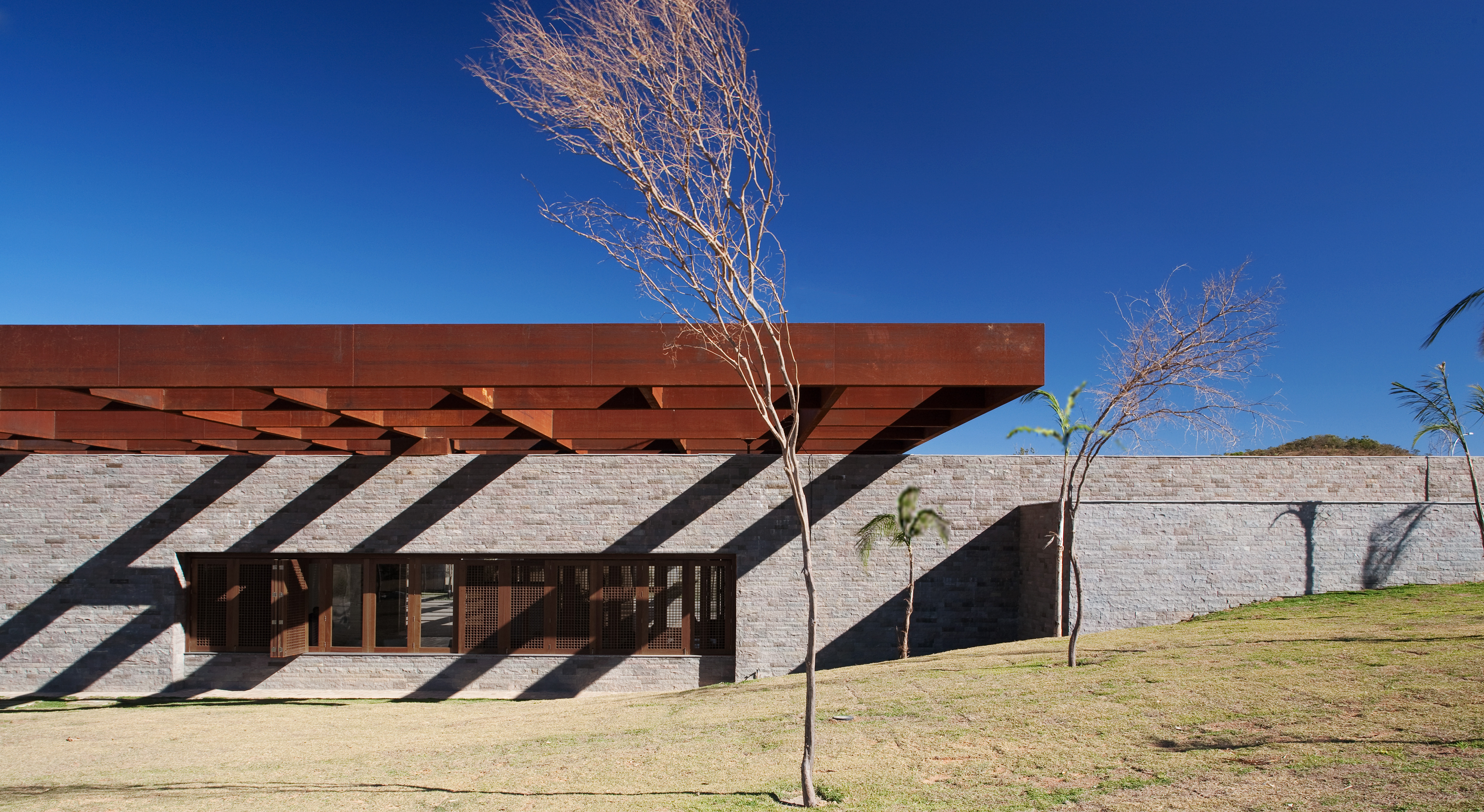 Welcome Center Alphaville by Perkins+Will Brazil, Brasília, Brazil
Welcome Center Alphaville by Perkins+Will Brazil, Brasília, Brazil
Designed to serve as a sales stand and Welcome Center of Alphaville, which is a gated community away from Brasilia downtown, and later a permanent facility for visitors interested in the project and conviviality, this center will also host events and cultural activities. The blocks accompany the format and declivity of the lot, and are united by a corten steel grid overhead.
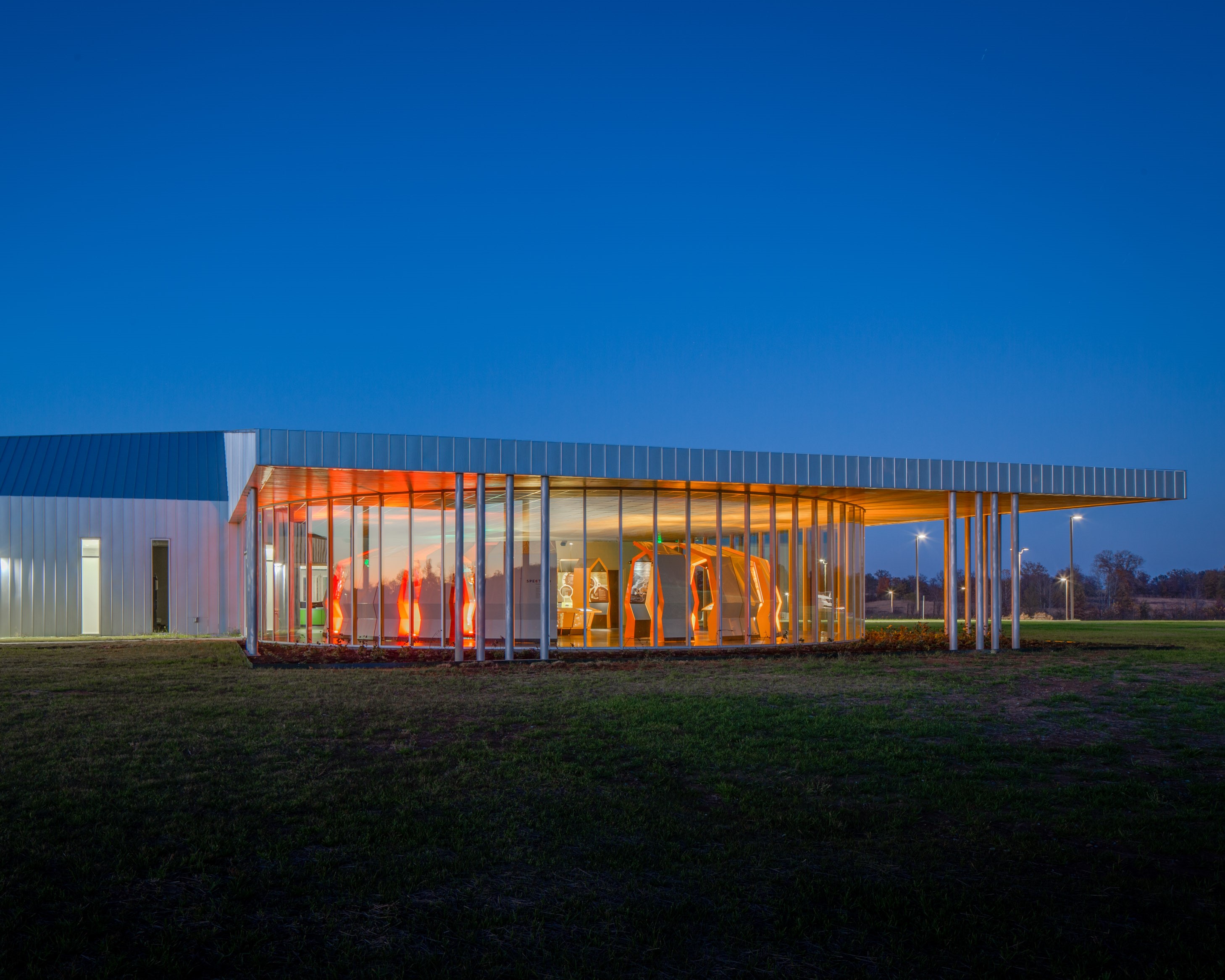
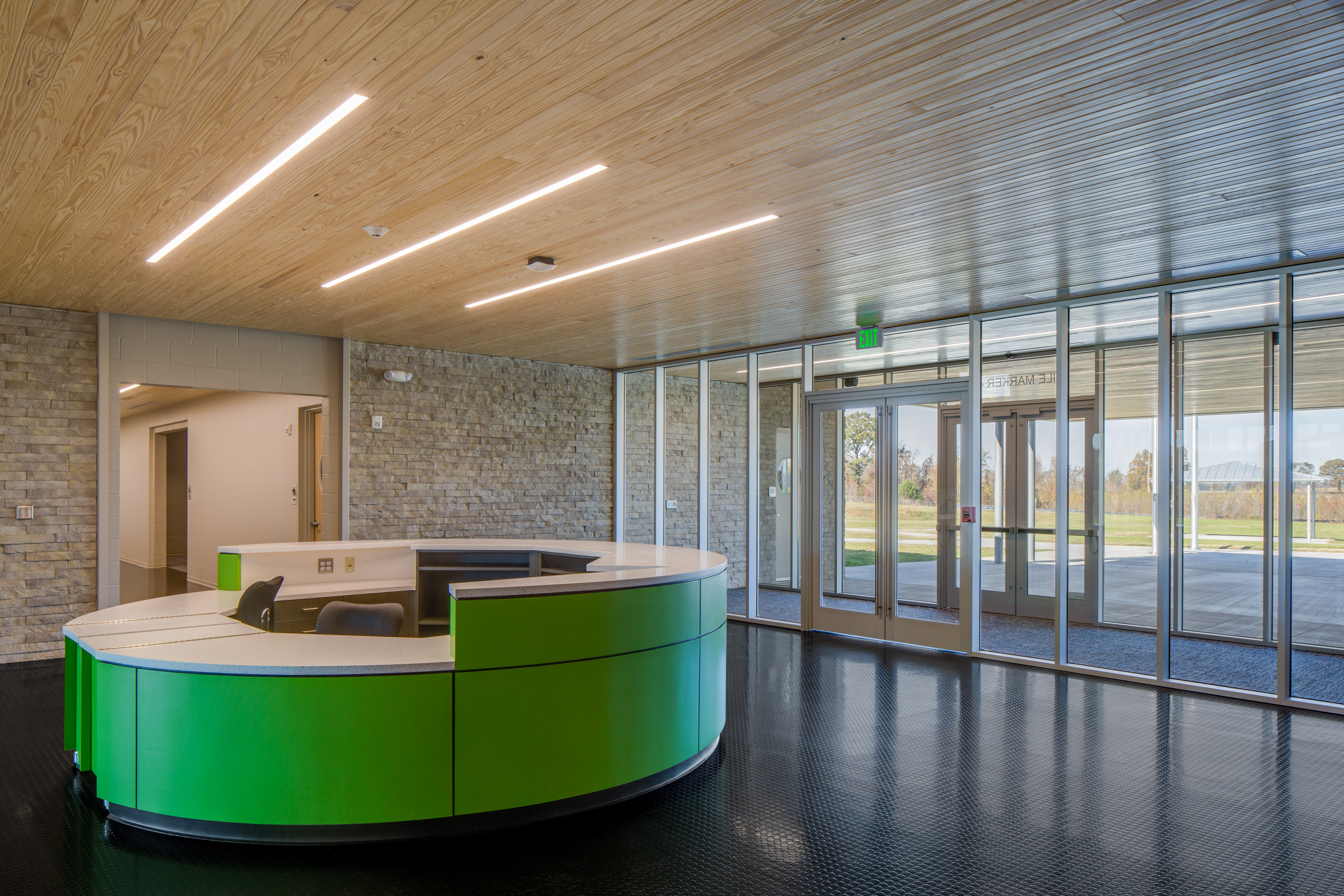 I-40 Solar Farm Information & Welcome Center by ANF Architects, Stanton, TN, United States
I-40 Solar Farm Information & Welcome Center by ANF Architects, Stanton, TN, United States
The new State-run visitor center houses four related functions: a Tennessee Welcome Center with reception, tourism displays, restrooms and staff spaces; an Information Center featuring an interactive renewable-energy exhibit; an attached Vending structure; and an open-air covered Picnic Terrace. The large entry canopy can shelter an entire school group on a field trip. The radial site plan, including the main building, a storage building with service yard, picnic pavilions and pads and access walkways, responds to the solar farm’s linear geometry.
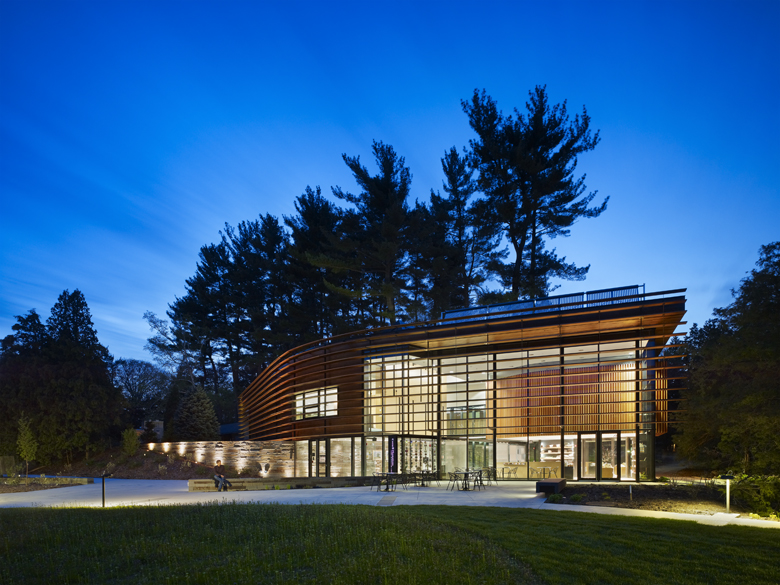

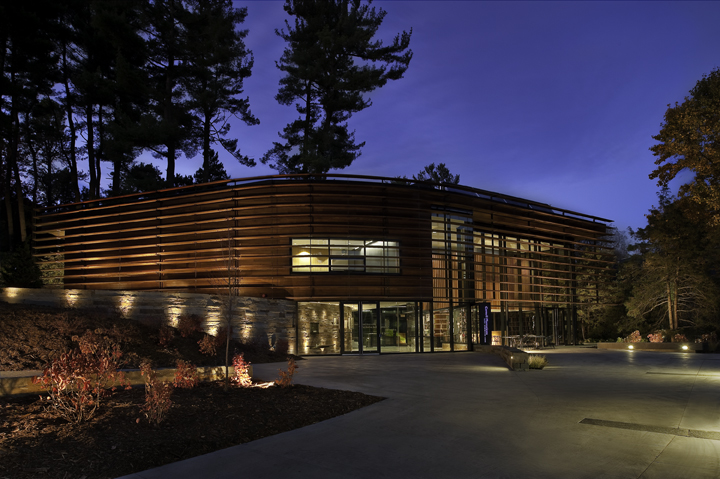 Cornell Plantations Welcome Center by Baird Sampson Neuert Architects, Ithaca, NY, United States
Cornell Plantations Welcome Center by Baird Sampson Neuert Architects, Ithaca, NY, United States
Sited within the University’s botanical garden, the Welcome Center and site improvements advance Cornell Plantations leadership role in environmental stewardship education and identity as a ‘green garden.’ The orientation and educational center, bio-swale and new gardens, provide integrated visitor and educational experiences. Sited and embedded into a hillside, the Welcome Centre is organized on two levels, with the lower garden level devoted to visitor service functions and the upper level organized to enable regular classroom functions. Targeted to achieve the highest LEED standards, the project’s sustainability strategy is conceived as an integral part of the overall botanical garden experience.
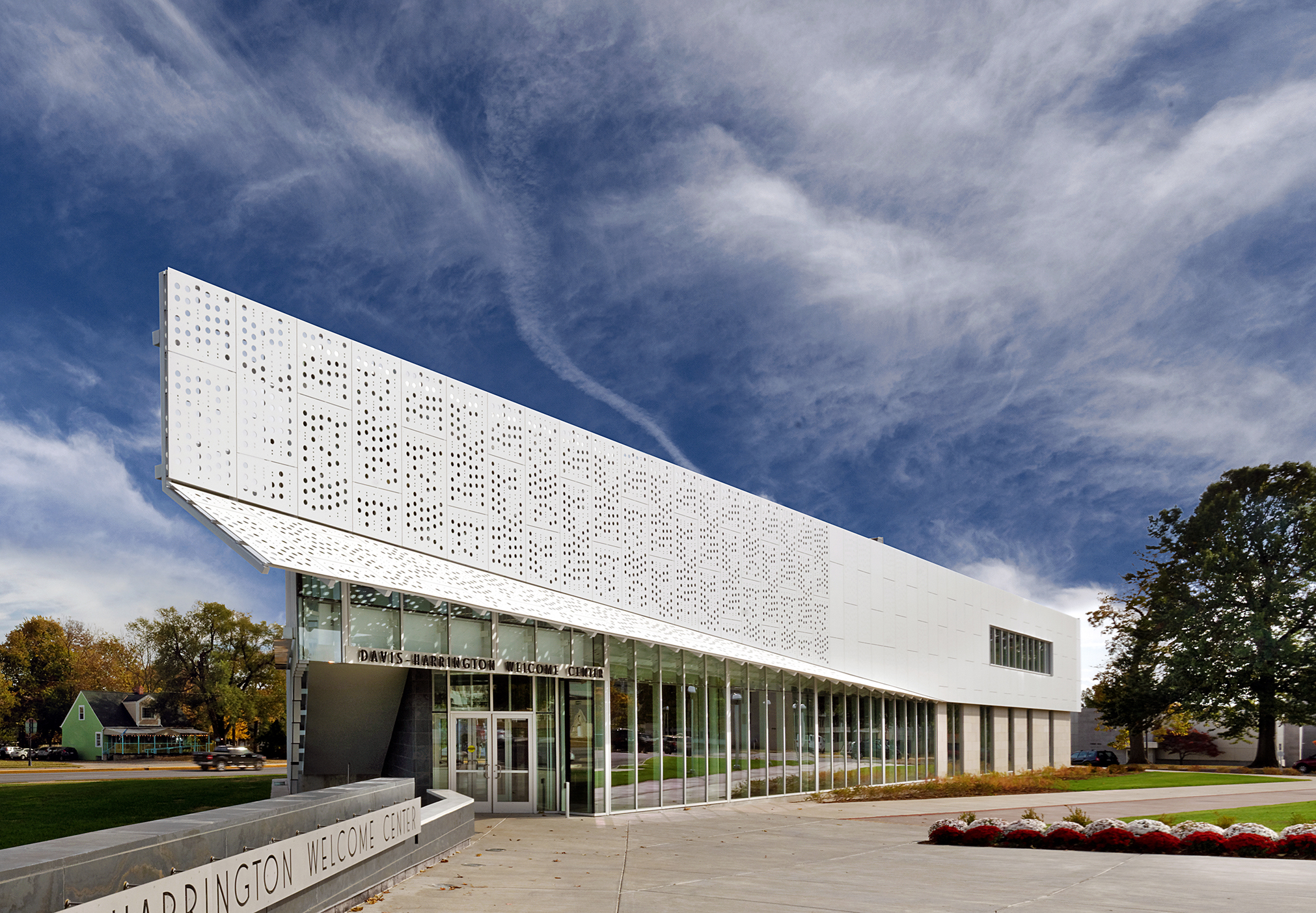
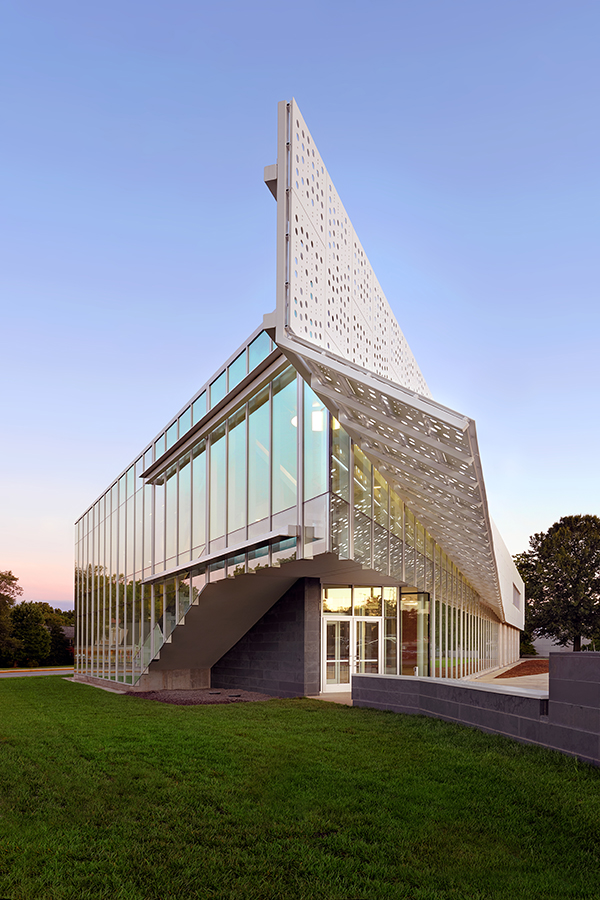 Davis-Harrington Welcome Center by Dake Wells Architecture, Springfield, MO, United States
Davis-Harrington Welcome Center by Dake Wells Architecture, Springfield, MO, United States
Building on the strength of Missouri State University’s long history and brand image, this new 13,000 square foot facility serves as the institutions “front door,” welcoming visitors to the campus at its primary entrance. In addition to providing a point of origin for campus visits, the two story lobby and 100 seat presentation room provide a multi-purpose venue for special events such as press conferences, distinguished guests and networking events. Tasked by the University with providing a “signature piece of architecture,” the design solution is both economical and monumental.
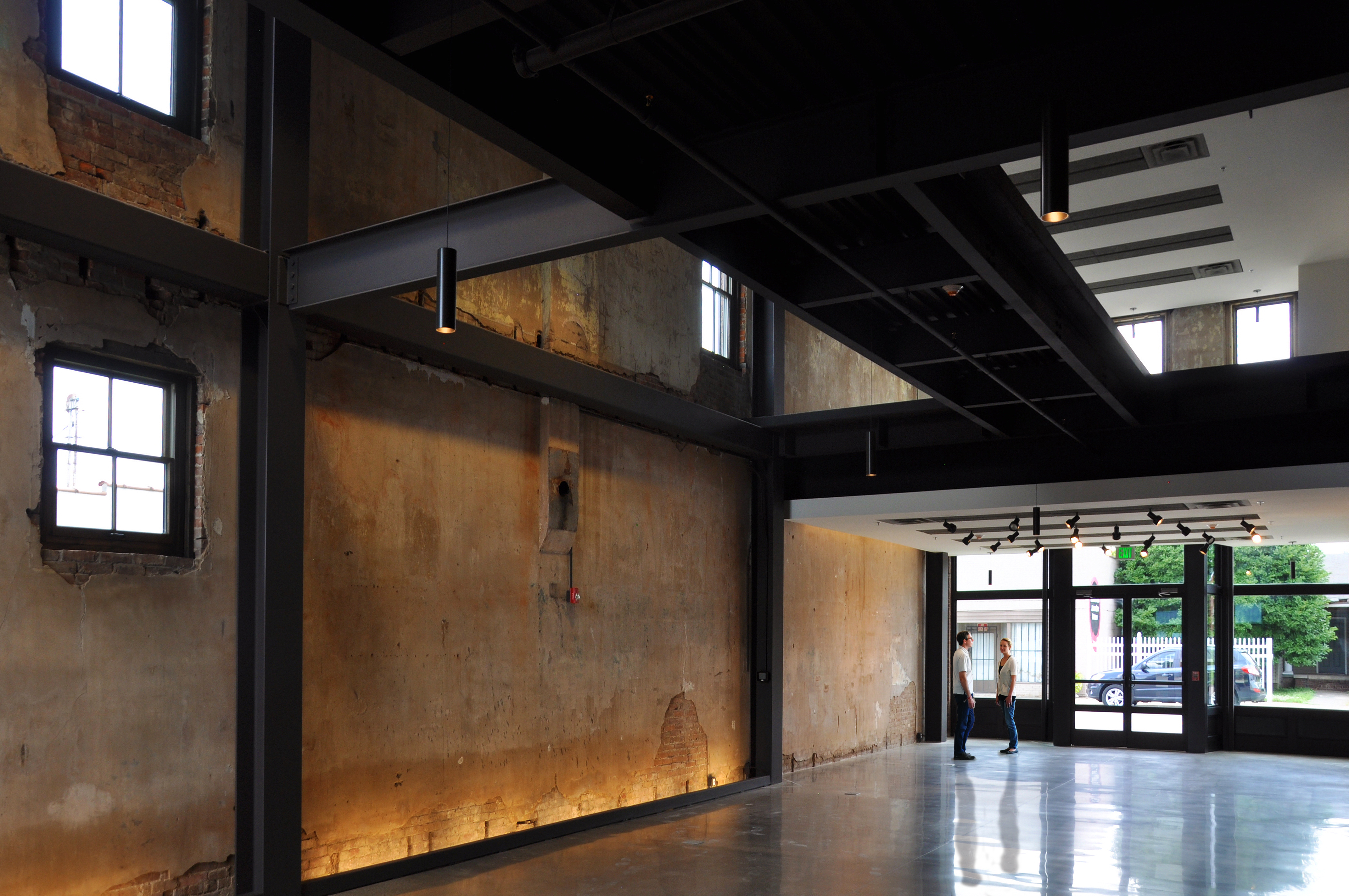
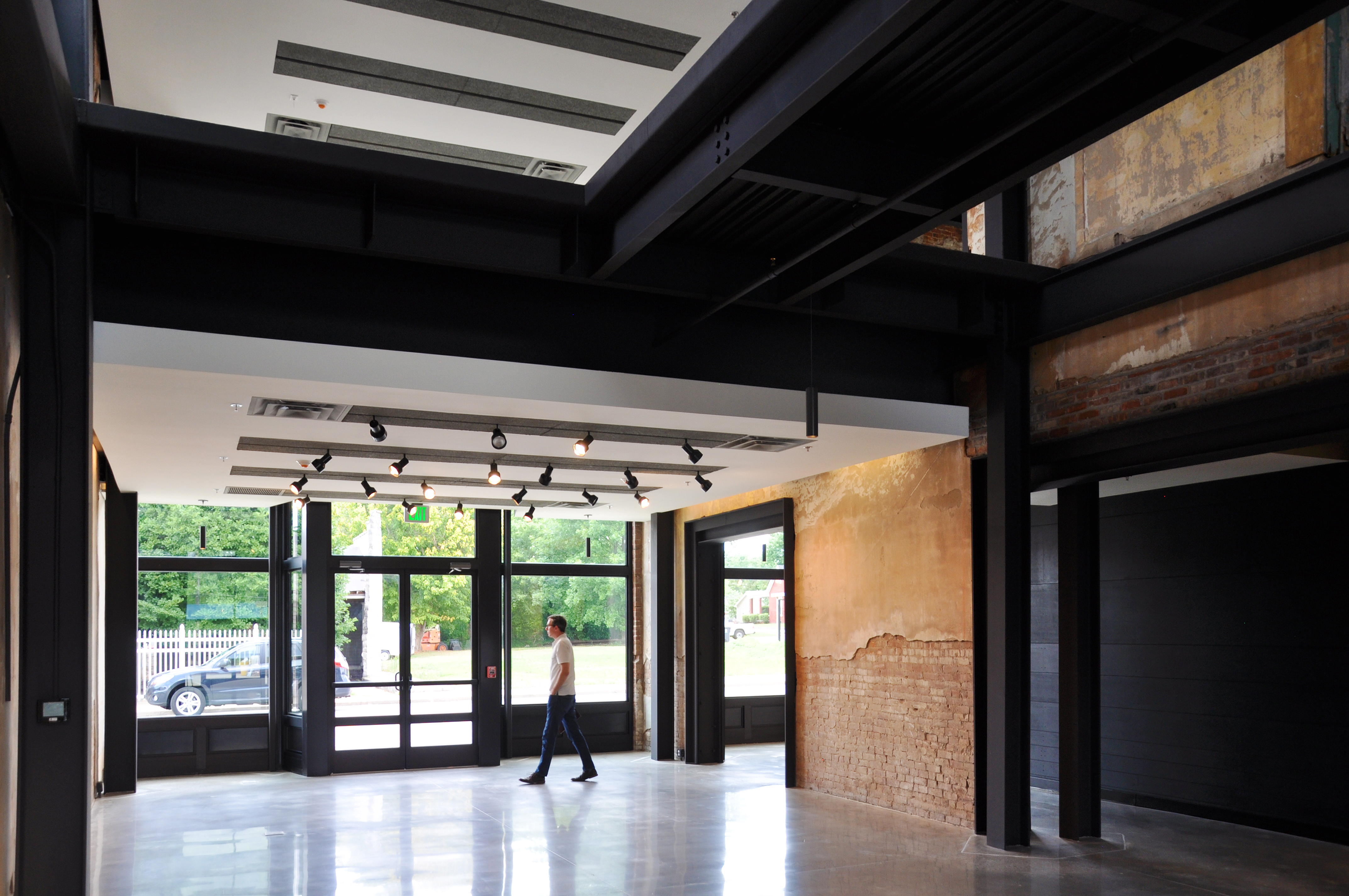 Guthrie Transportation Museum & Welcome Center by de Leon & Primmer Architecture Workshop, Guthrie, KY, United States
Guthrie Transportation Museum & Welcome Center by de Leon & Primmer Architecture Workshop, Guthrie, KY, United States
The city of Guthrie is a small rural community in southern Kentucky that once played a significant role in the expansion of the country’s transportation network in the early 1900’s through the construction of the Louisville & Nashville Railroad line. After a period of economic decline, the city has recently been the focus of renewal efforts to revive its downtown core. As the first development to be completed within a broader vision plan for the city, the project addresses several overlapping community interests. The design approach utilizes a simple strategy of three key elements.
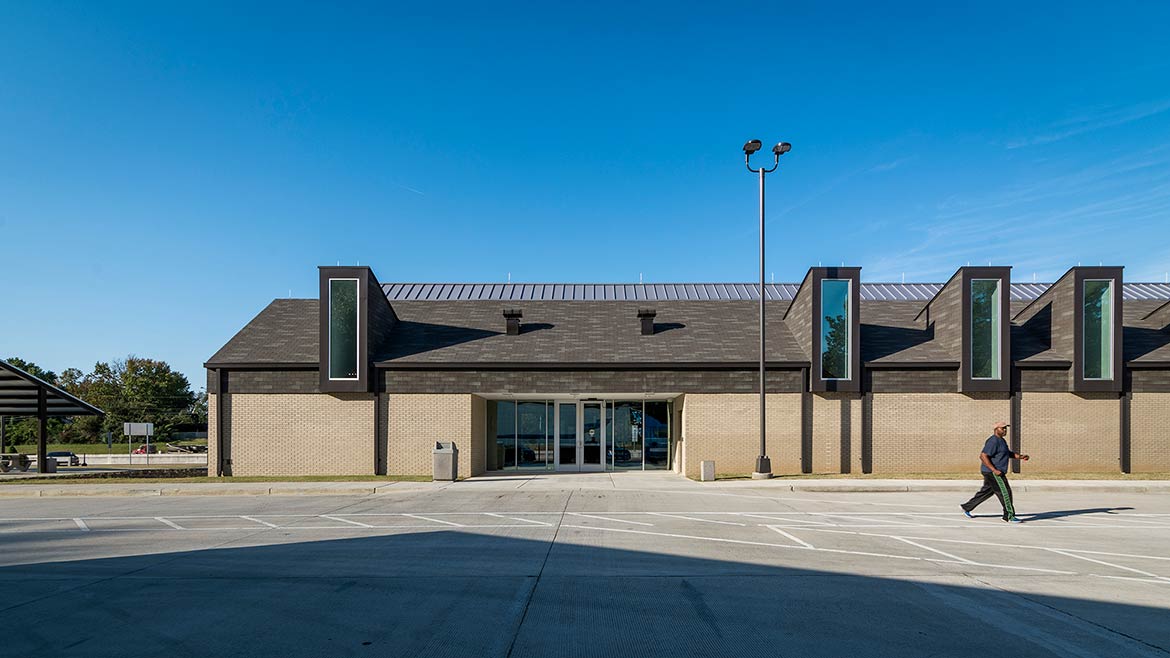
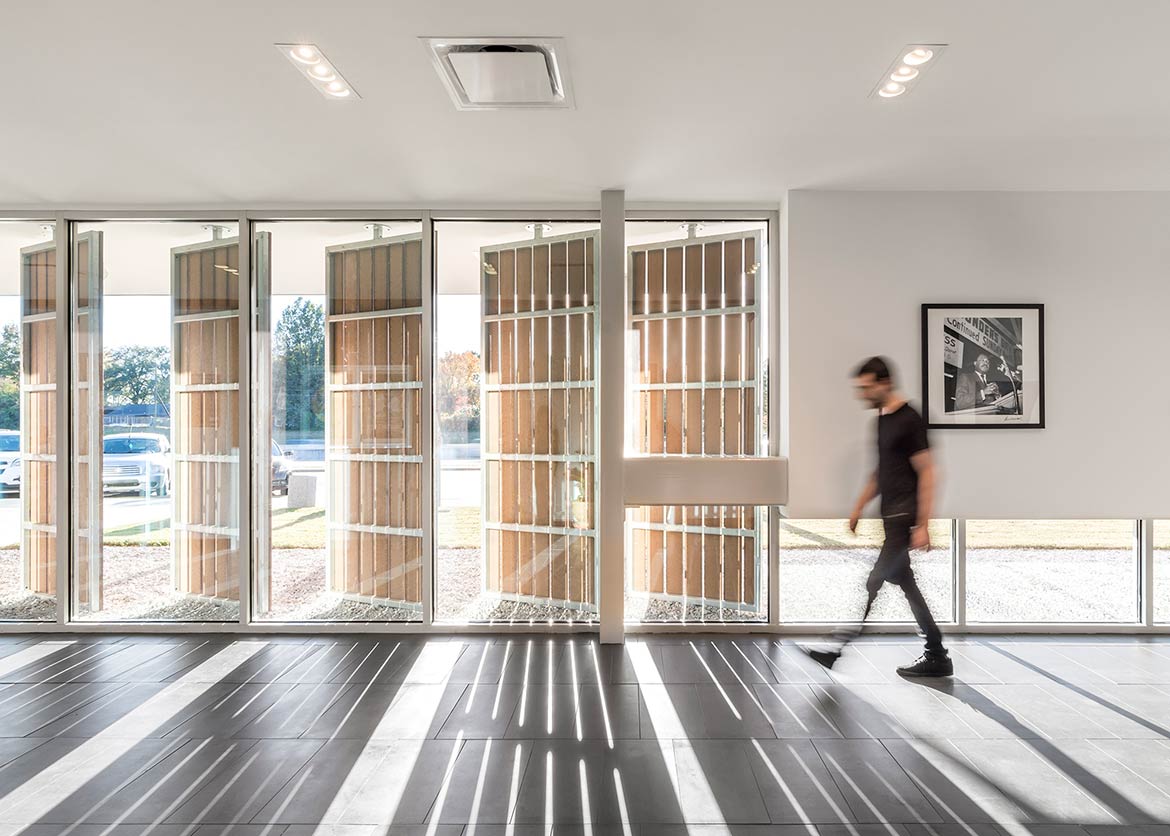 I-55 Welcome Center by archimania, Memphis, TN, United States
I-55 Welcome Center by archimania, Memphis, TN, United States
The design strategy for this 1960s Tennessee replacement welcome center on I-55 was guided by a desire to bring awareness to an architecturally under-explored building type and by simple, sustainable building principles and passive energy saving techniques—selected to reduce taxpayer costs over the lifespan of the facility. The building was made to become the State’s first net-zero energy building, upon installation of the solar arrays.
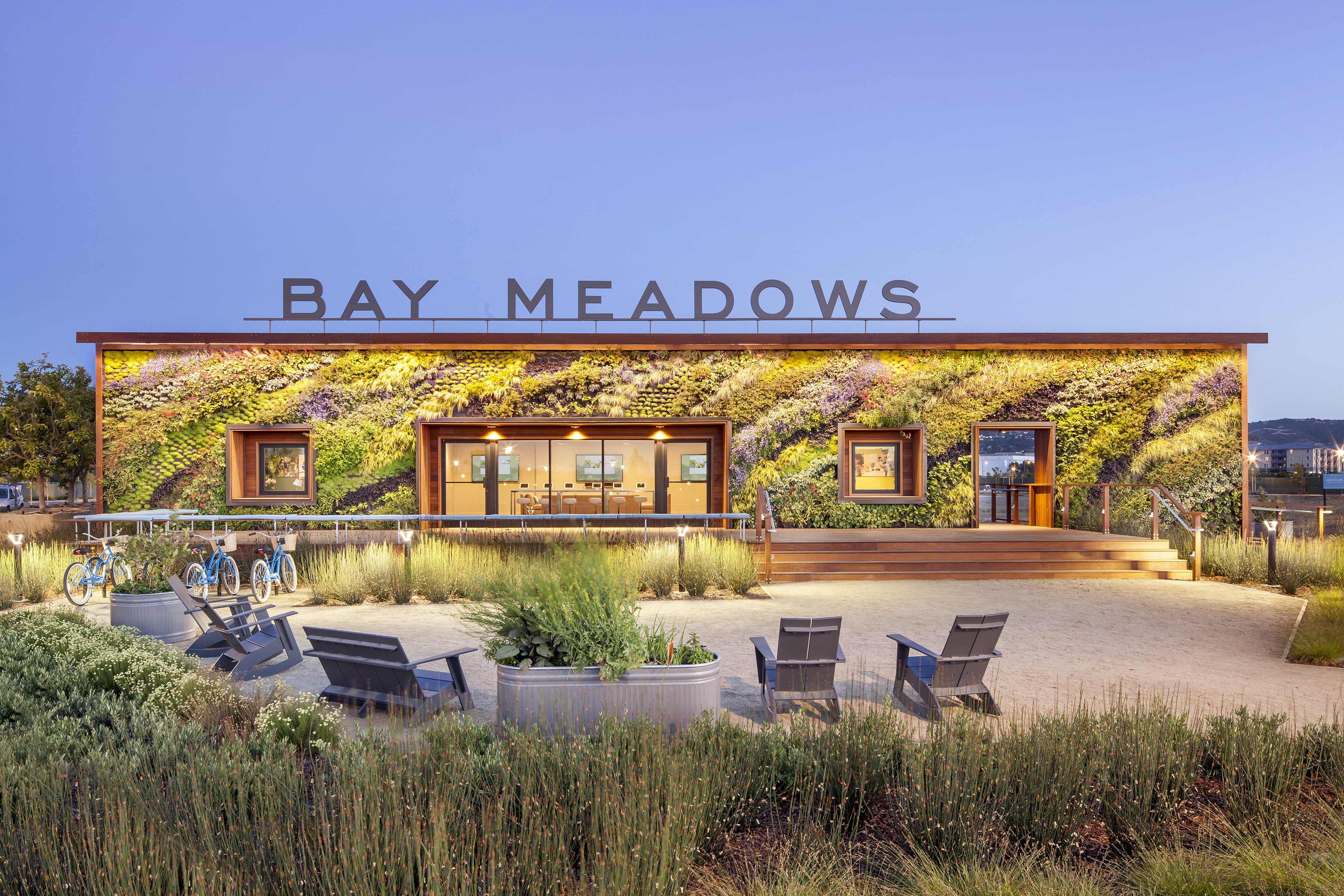
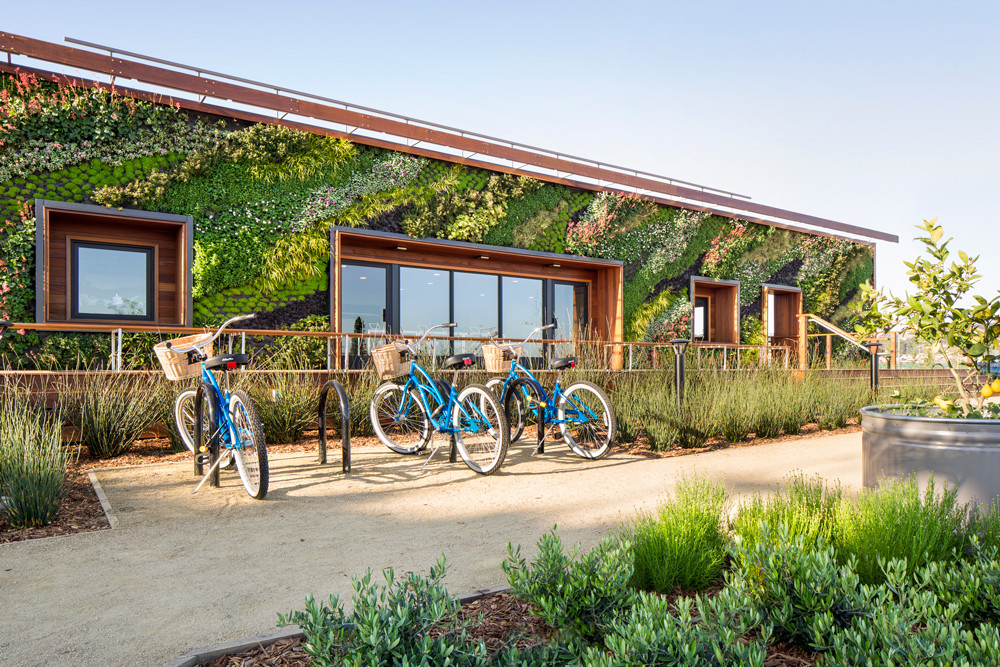 Bay Meadows Welcome Center by BCV Architecture + Interiors, San Mateo, CA, United States
Bay Meadows Welcome Center by BCV Architecture + Interiors, San Mateo, CA, United States
The public life of the street is celebrated in Bay Meadows, a new urban community whose motto is “Life in motion.” In approaching the design of a temporary sales office for the site, BCV Architects sought to embody the placemaking that is the hallmark of the new community now taking shape. BCV adopted American architect Robert Venturi’s strategy of declaring the small building a civic monument through the traditional western town move of creating an exaggerated façade, rendered here as a living green wall by Habitat Horticulture.
Feast your eyes on the world's best architectural representation: the 2025 Vision Awards have been announced! Sign up for the program newsletter for future updates.
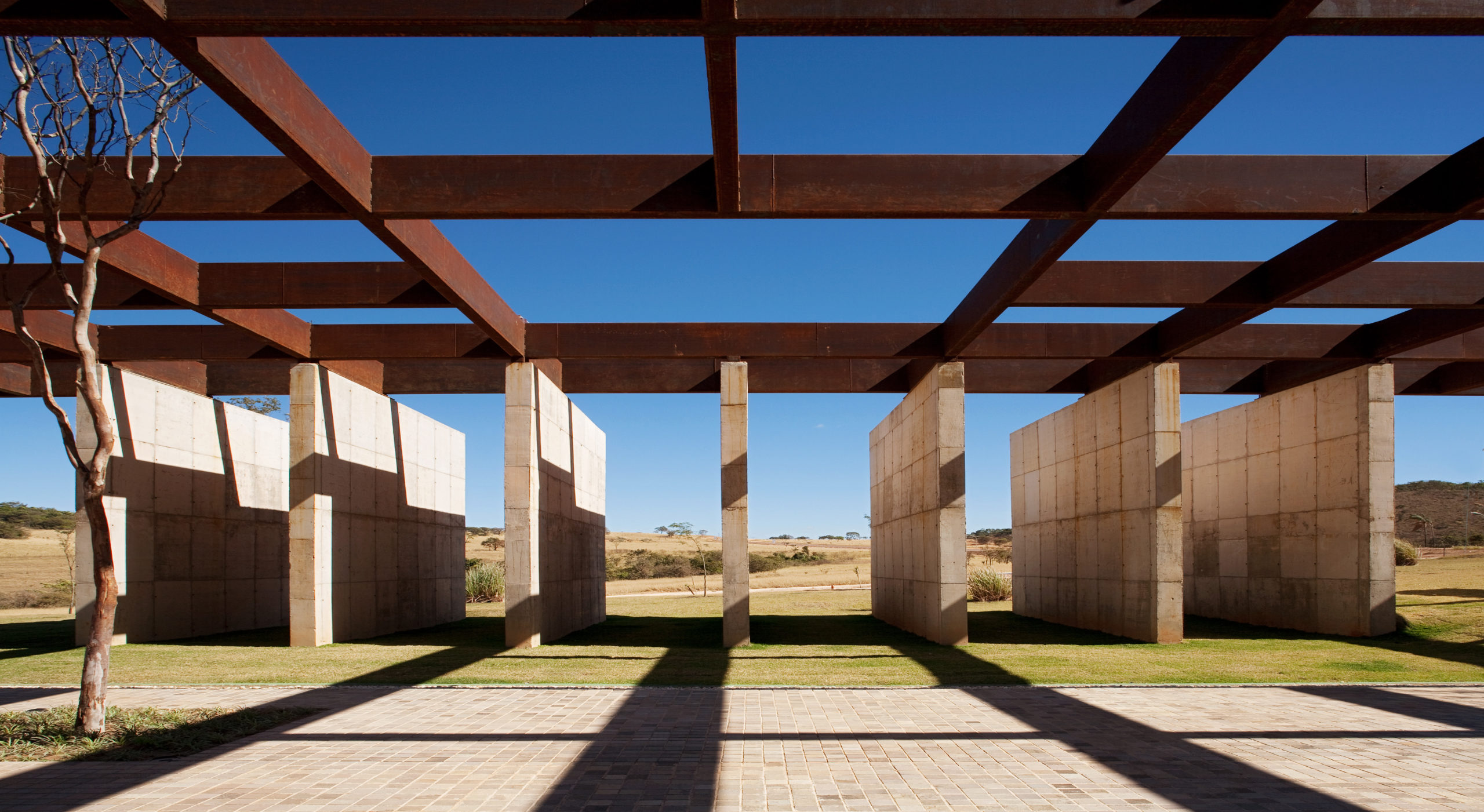
 Dake Wells Architecture Studio
Dake Wells Architecture Studio 