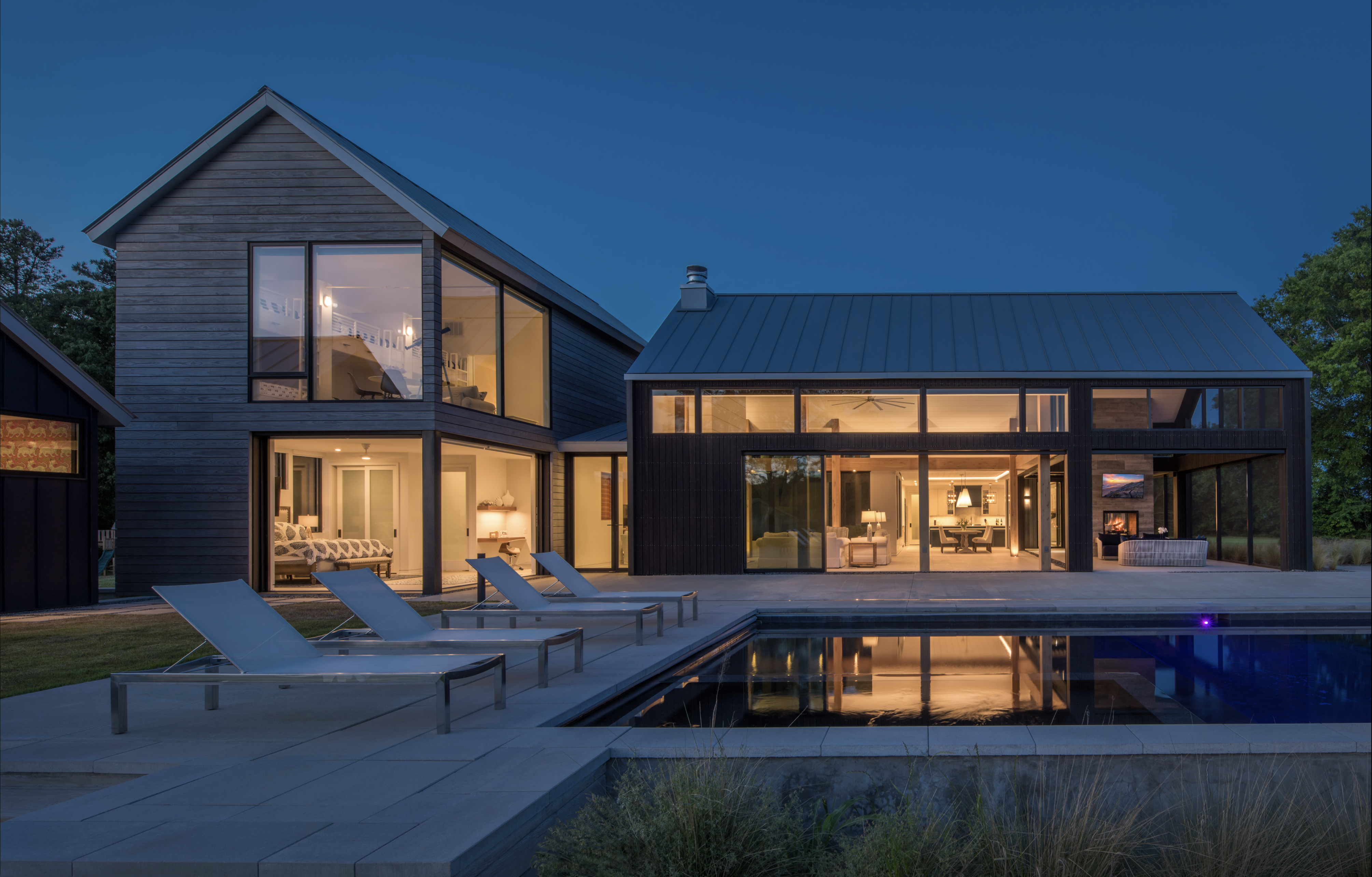Do you have a project that brings joy to its users, whether it be through form, color, program or social impact? Consider entering it in the Architecture +Joy category at Architizer’s 11th Annual A+Awards.
Our homes are deeply personal places that become reflections of ourselves and our individuality. Inside and — if we’re lucky — out, private homes are unique places that evolve, exhibiting who we are and what we care about as we occupy them. With care and attention, our homes can become environments that perfectly fit the demands of our lifestyles and the need of our families.
When we have the opportunity to design or build our own homes, we can ponder and analyze what is important to us and develop our environment in ways that perfectly suit our needs and our requirements. In these fortunate circumstances, our intrinsic uniqueness as people and as household units results in spaces that are a true projection of self in a wholly individual way. Submitted to Architizer over the years, these nine projects exceptionally encapsulate their owners’ personalities, showcasing unique ideas and unusual functions. Yet there is one commonality among them: these fantastic homes are the residences of people who like to have a bit of fun.
HAPPY BOX
By TROPICAL SPACE, Hồ Chí Minh, Vietnam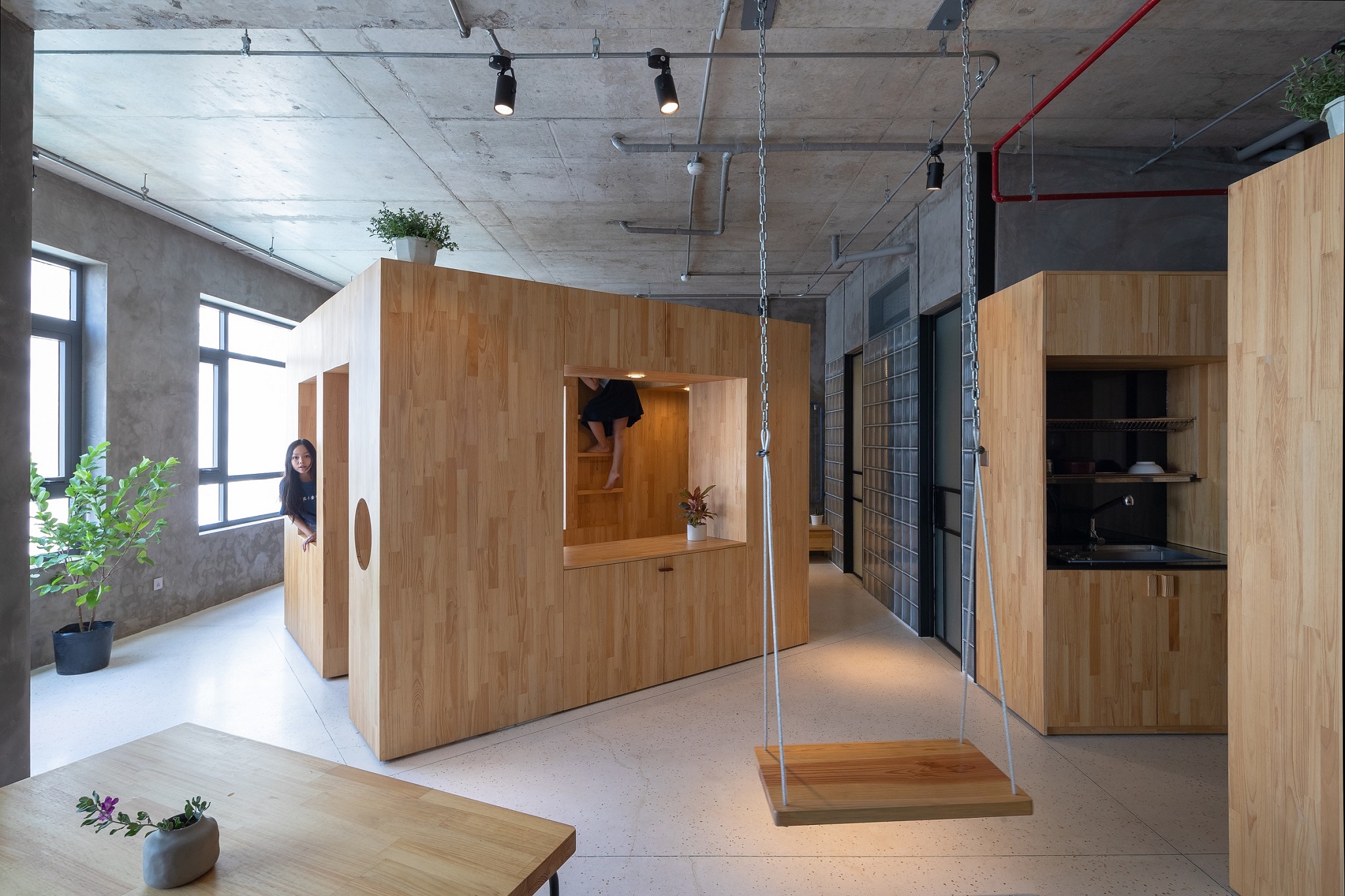
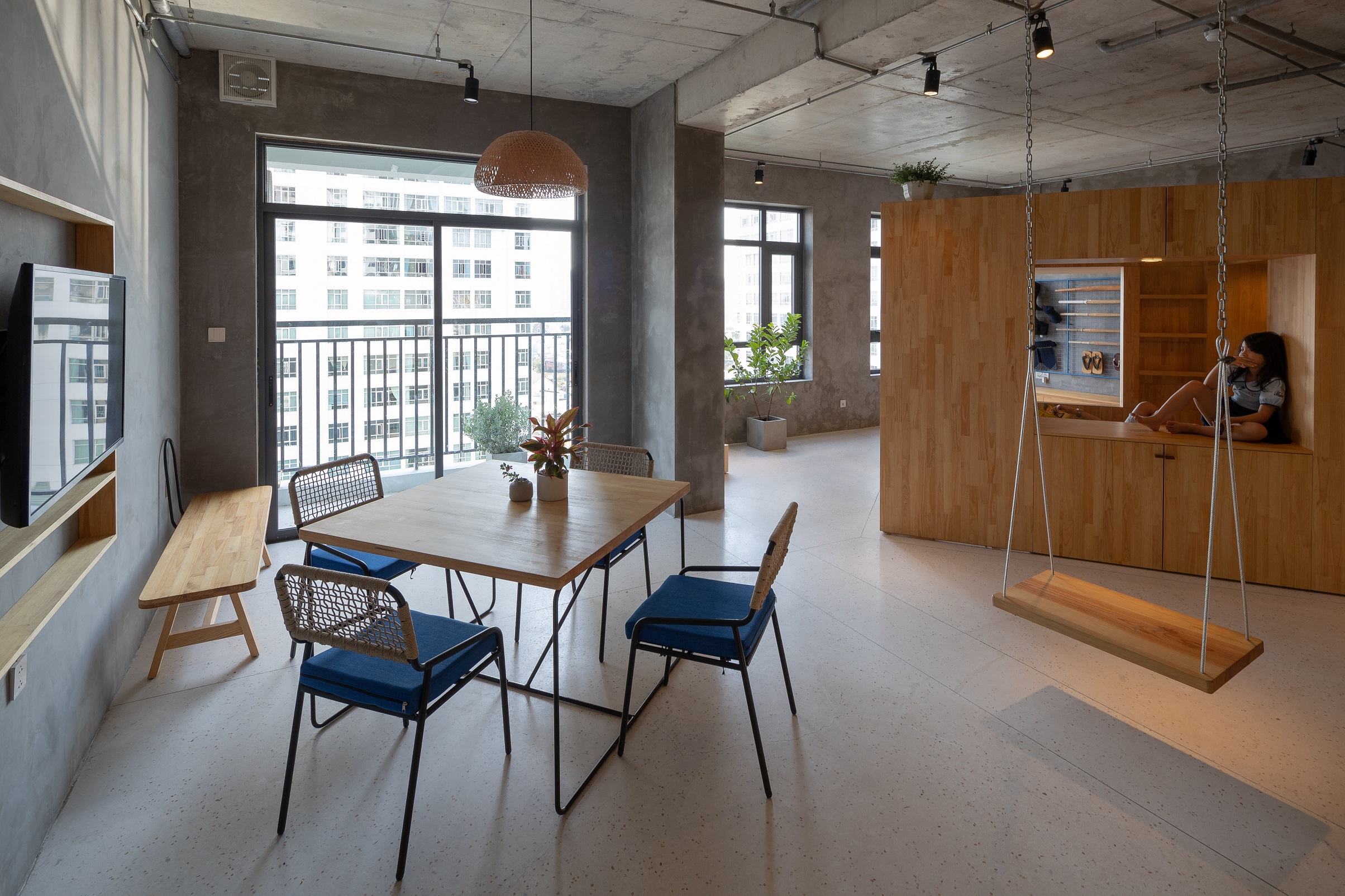
Photographs by Trieu Chien
Happy Box is the result of an experiment; what if a child designed their own home? How would it function? The resulting space is practical, intelligent multifunctional. Centered by a timber box structure, the 62 square meteres (nearly 670 square feet) apartment is part home, part playroom.
The feature wooden box structure functions as a bunk bed, working space, studying space, and shelving unit. On the perimeter, storage space, kitchen and toilet are designed neatly with dedicated placements for everything to retain order in the home. By constructing the box at a 45-degree angle, a maximum amount of light can penetrate the structure and through to the surrounding apartment. While the clever positioning also helps with ventilation— an issue with the Vietnamese climate. The simple structure integrates live, work, and play harmoniously and in our opinion, stylishly.
Spiral Garden
By Ryuichi Ashizawa Architects & Associates, Hyogo, Japan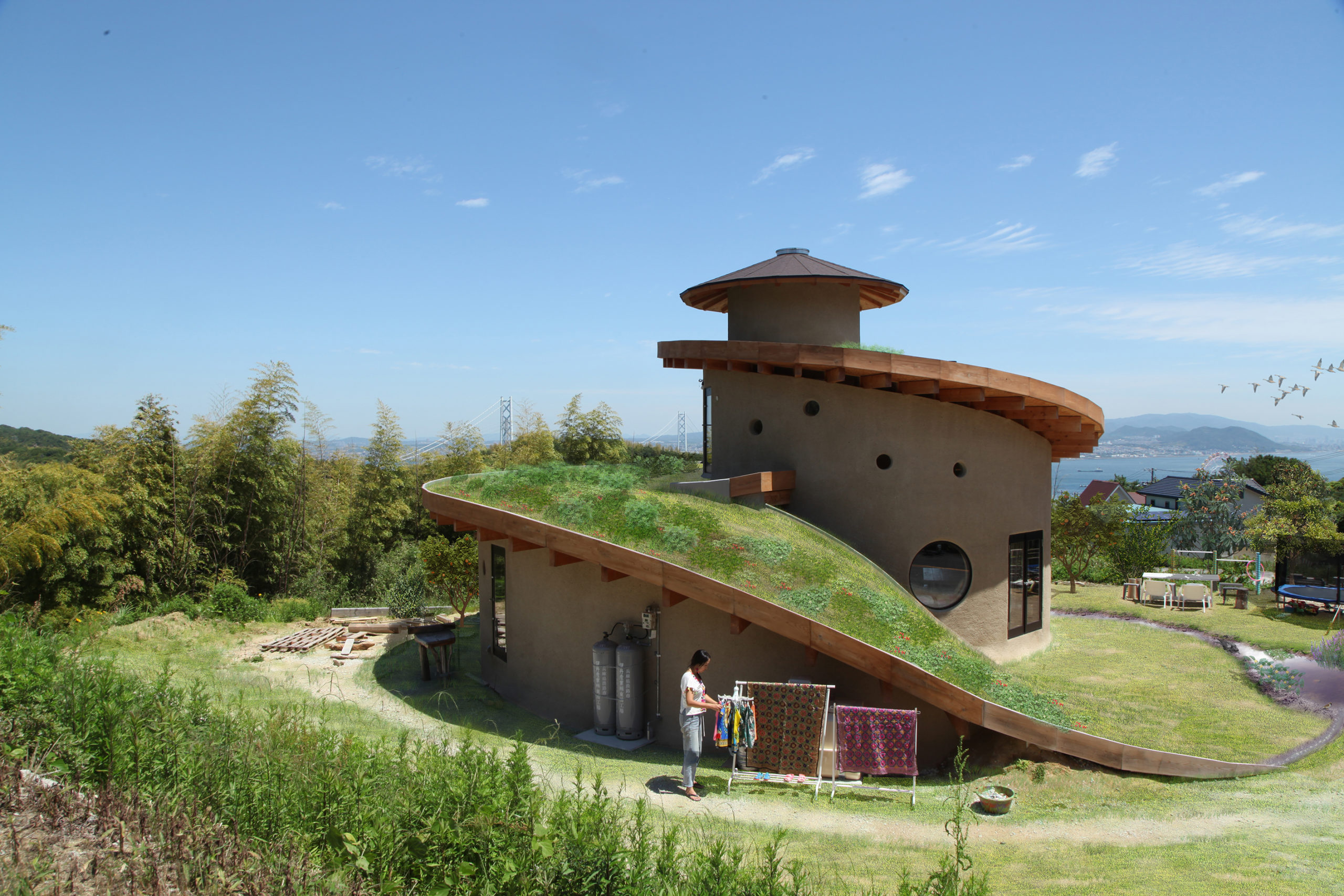
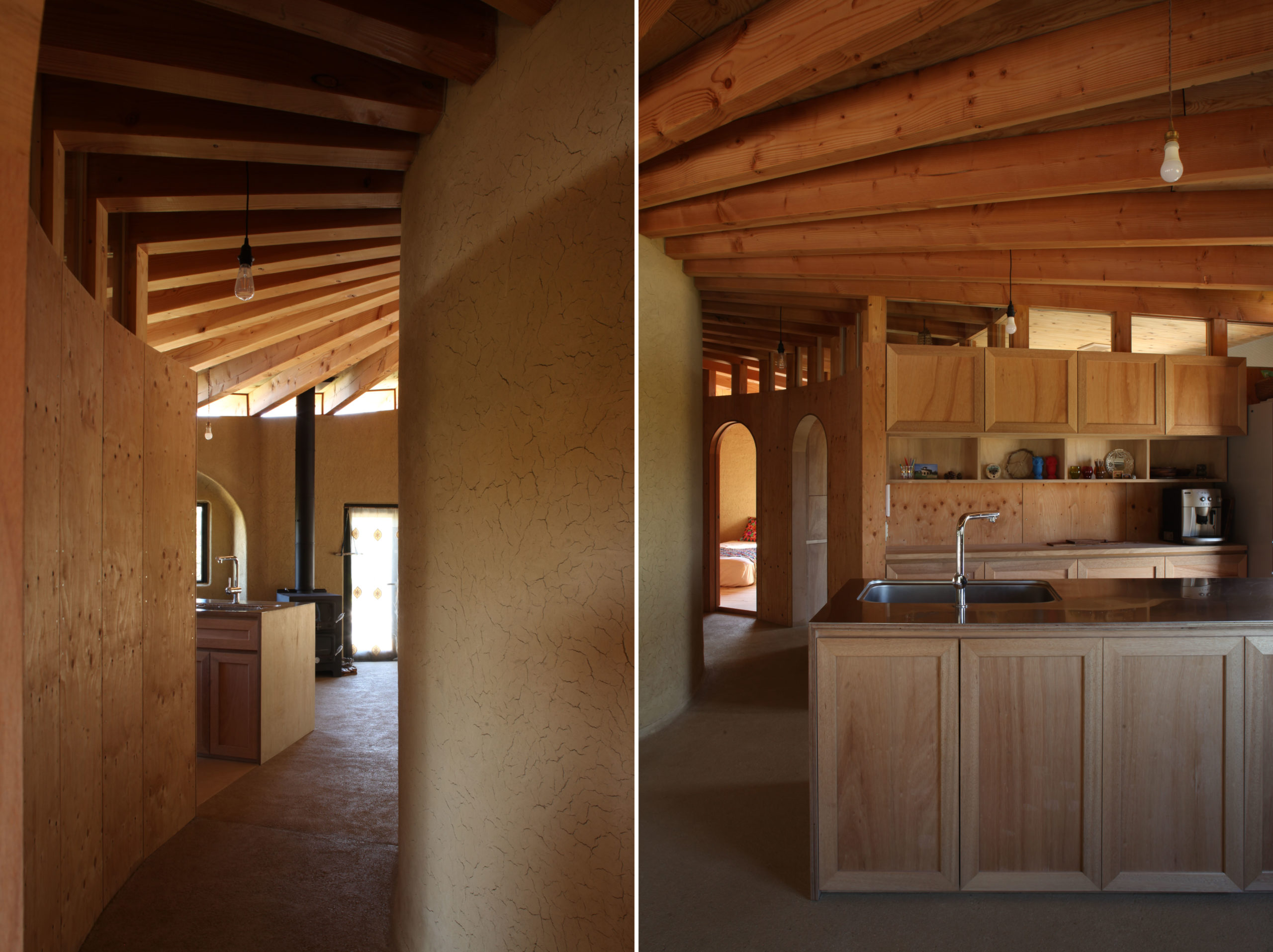
Photographs by all Kaori Ichikawa
Spirals are a shape that appears regularly in the natural world. Their form is favored by plants and animals for their solid structure and capacity for development. The owners of Spiral Garden, the unique spiral-shaped home in Japan, chose to celebrate and utilize the complex form for their family dwelling. Using a nature-conscious and hand-crafted approach the house employs local timber for its unorthodox form consisting of a continuous spiral that rises towards a central space.
The inner and outer walls are made of a woven bamboo lattice coated in the soil from Awaji Island as is usual in traditional Japanese house building. The floor uses a technique called “Tataki” — a hard-packed earthen floor comprising of earth, lime and water that is beaten until solidification and is extremely resistant to high foot traffic. Outside the “roof” is covered with various biophilia that has been orientated per species and their positioning in direct sunlight. The shape also acts as an irrigation system, channeling rainwater into a reservoir that helps in cooling the building during peak temperatures.
Jerry House
By Onion, Cha-am, Thailand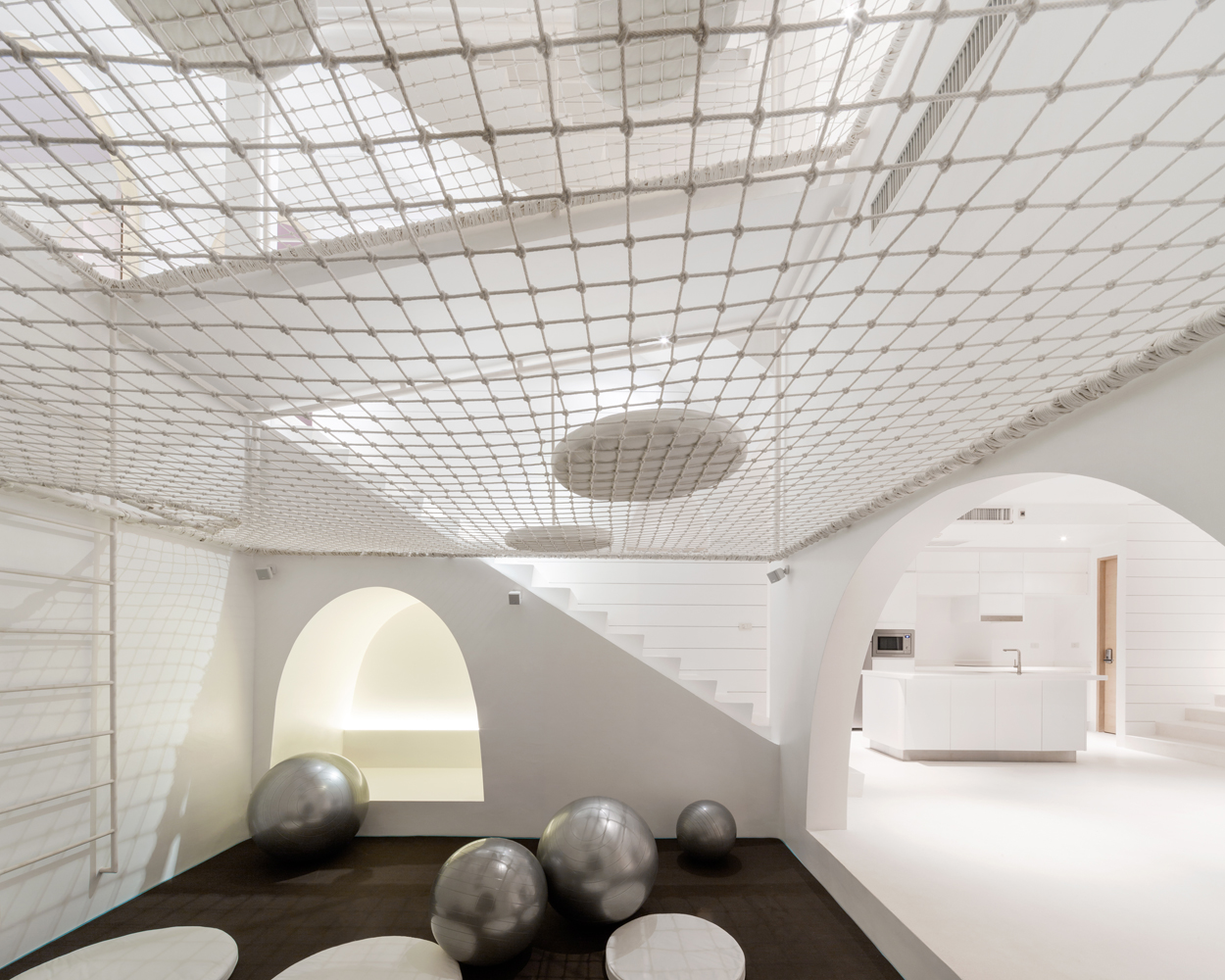
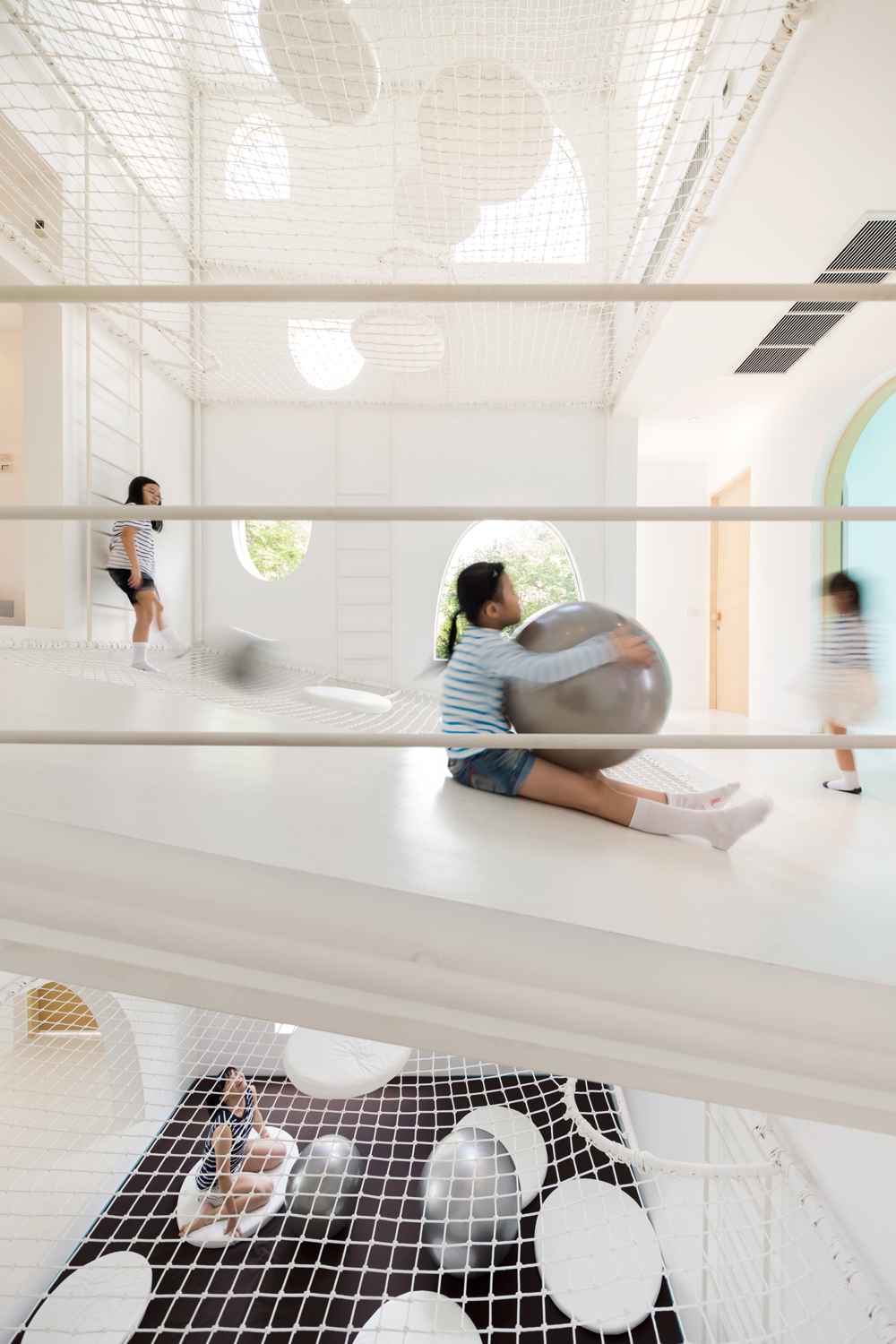
Photographs by Wison Tungthunya
The Jerry House is a holiday home on the shores of Cha Am Beach. In 2011, they asked Onion to turn their seaside house into a place of joy, fun and exploration, something they couldn’t achieve in their typical city residence. Onion took inspiration from the cartoons of “Tom and Jerry” and created a warren-type space that encourages running, climbing, hiding and falling like the escapades of the troublesome rodent and his predatory nemesis.
Circulations are pushed to their limits in this experimental home; ramps, tunnels, ladders, holes and netting all come together to make traveling through the property a game of cat and mouse. Horizontal nets work as levels as well as safety features, and the family found once they moved in that they were even better for sleeping on than their beds. Each holiday at Jerry’s house becomes an adventure.
Light Music
By ATMOS, Washington, DC, United States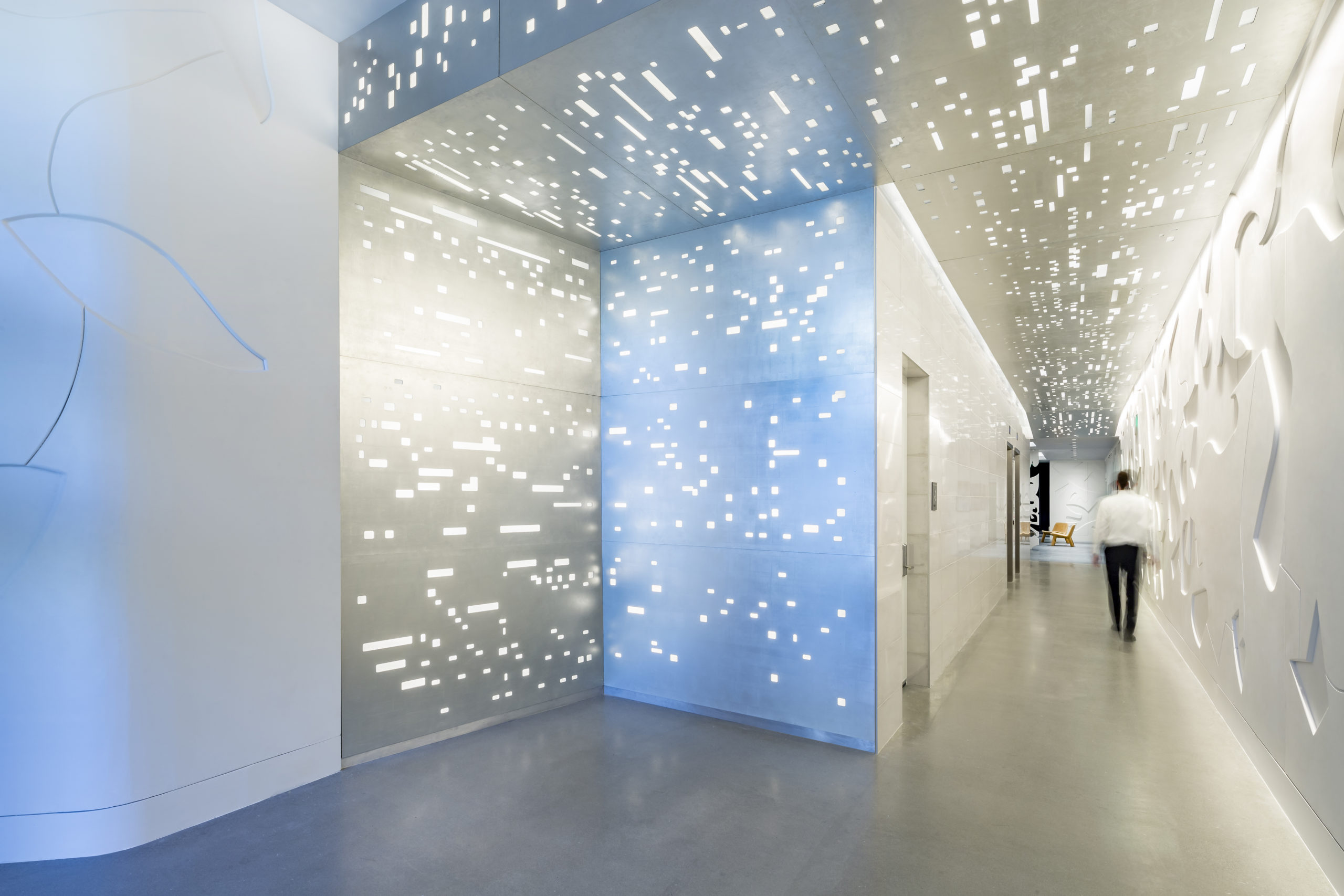
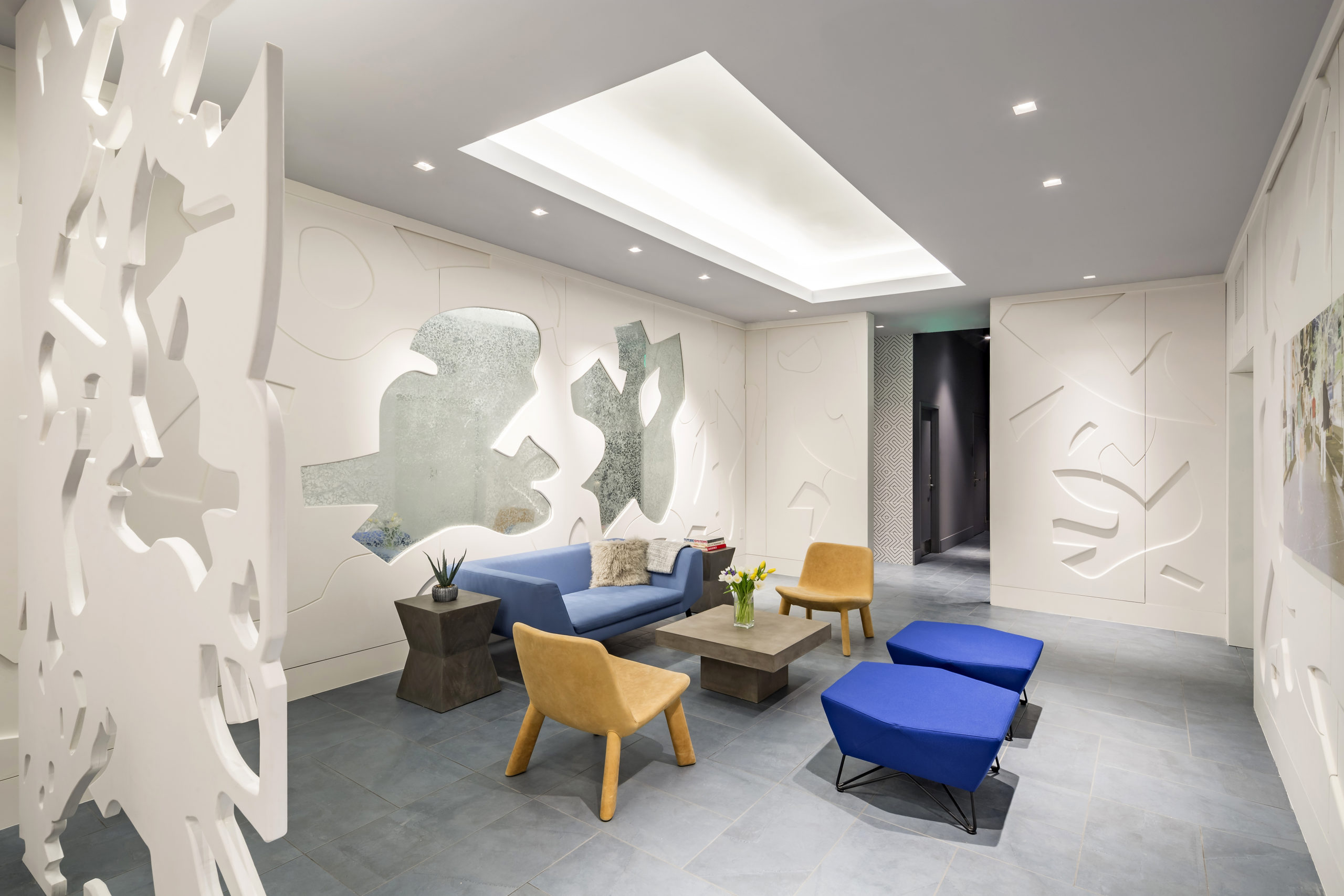
Photographs by Dan Cunningham
Light Music pays homage to DC’s vibrant, original music by transforming the home into an original work of art. The house in the heart of Washington DC’s Adams Morgan neighborhood features an immersive sculptural lobby and lounge. Light Music combines cutting-edge digital fabrication methods with artisanal techniques to create a vivid interior world with its own pulse and rhythm.
Twenty-three custom backlit panels were fabricated using the score of Duke Ellington songs visualized like patterns on player piano rolls. The surfaces of the panels are hand-gilded with aluminum leaf, allowing light to glow through the notes and create a three-dimensional aura. The unique and celebratory design represents the importance of music in the homeowner’s life and an atmosphere that truly reflects their character.
El Viso Row House
By Moneo Brock, Madrid, Spain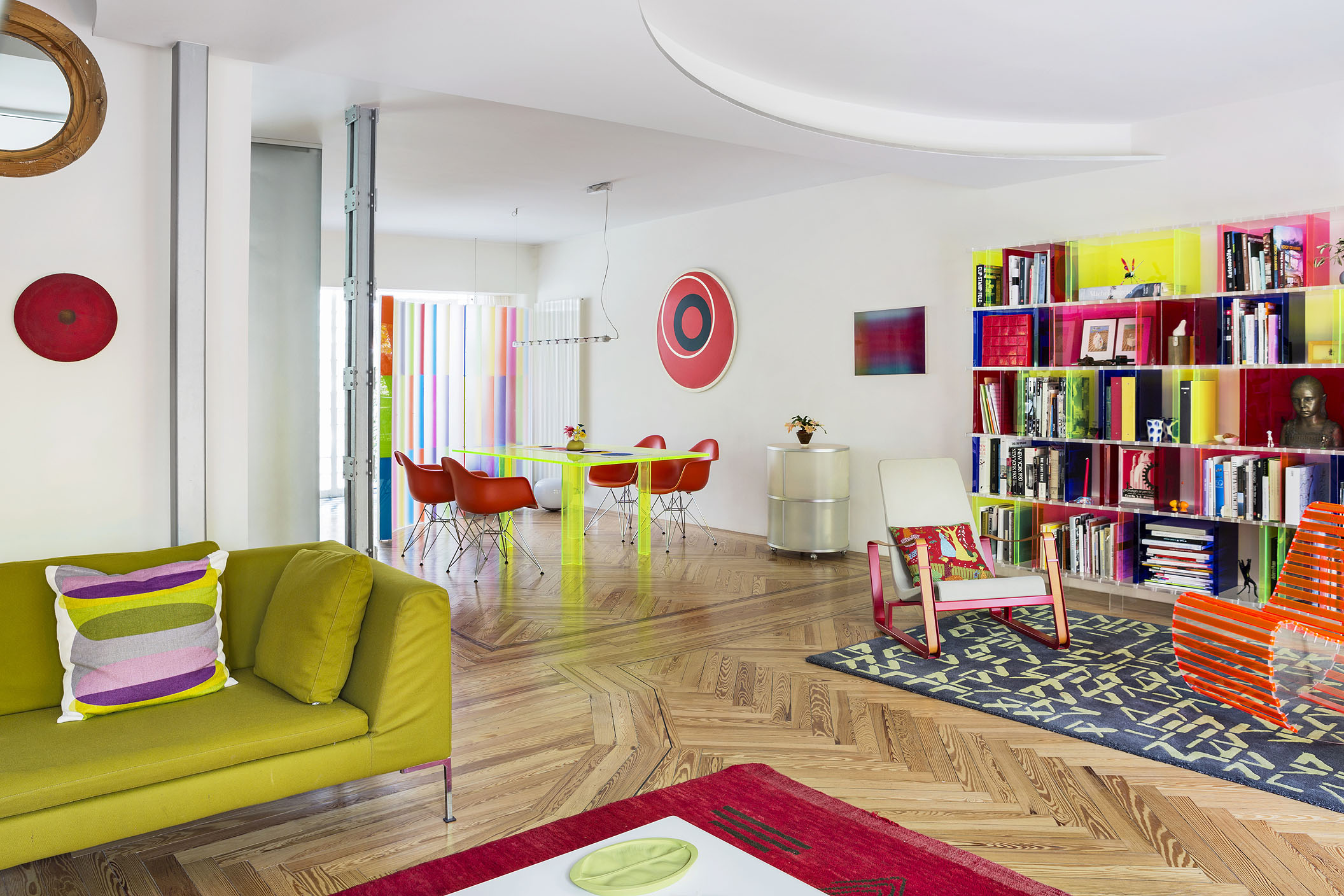
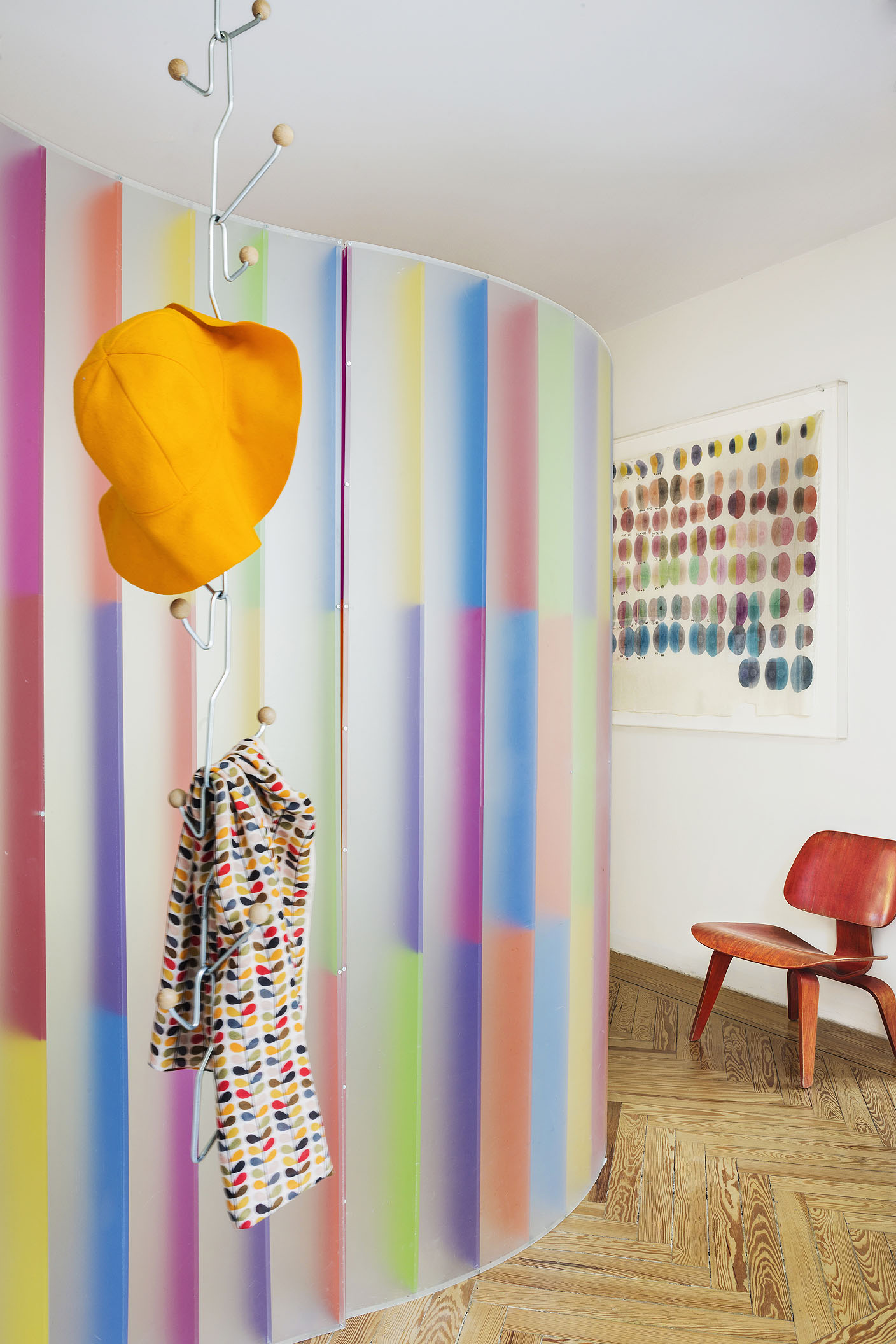
Photographs by Manolo Yllera
El Viso is one of the few rationalist garden neighborhoods remaining in Madrid, it is a place of particular interest to architects and urban planners for its beauty and uniqueness and is currently the most expensive neighborhood in the Spanish capital. The aim of the renovation project by Belen Moneo and Jeff Brock, founders of the Spanish architectural firm Moneo Brock, was not only to create an incredible home for themselves but to commemorate and revitalize as much of the historic building as was possible.
The pair have cleverly emphasized and restored the Bauhaus and Art Deco forms throughout the property. While the heritage of the building was expertly preserved, the bold design team, have embellished the space with an interior scheme that has a personality to match their own. Bright transparent acrylic furniture and playful artwork are audacious and exciting, while bold patterns and modernist forms juxtapose the traditional muted background pallet.
Antler House Restoration
By Two Street Studio, East Hampton, NY, United States
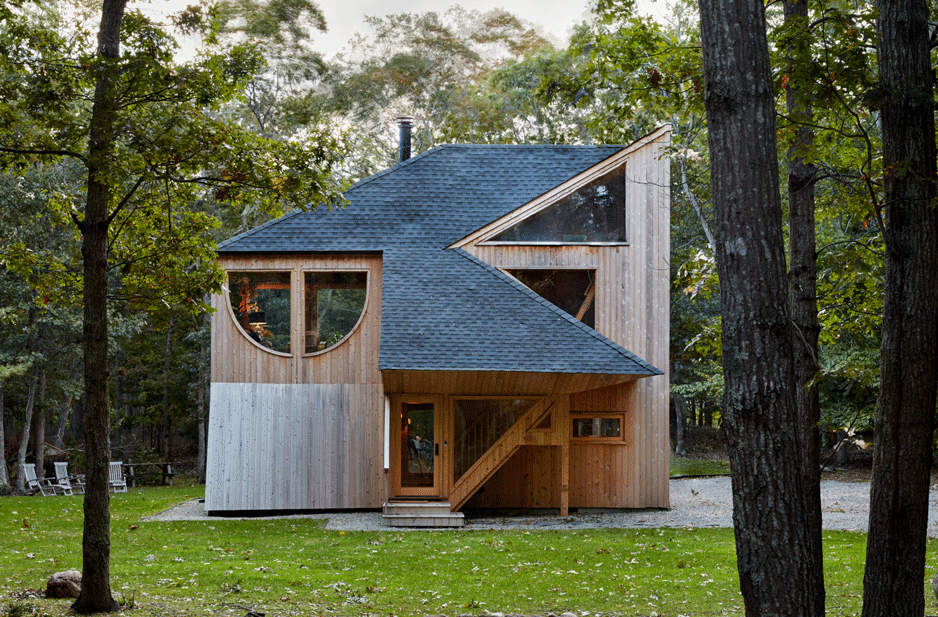
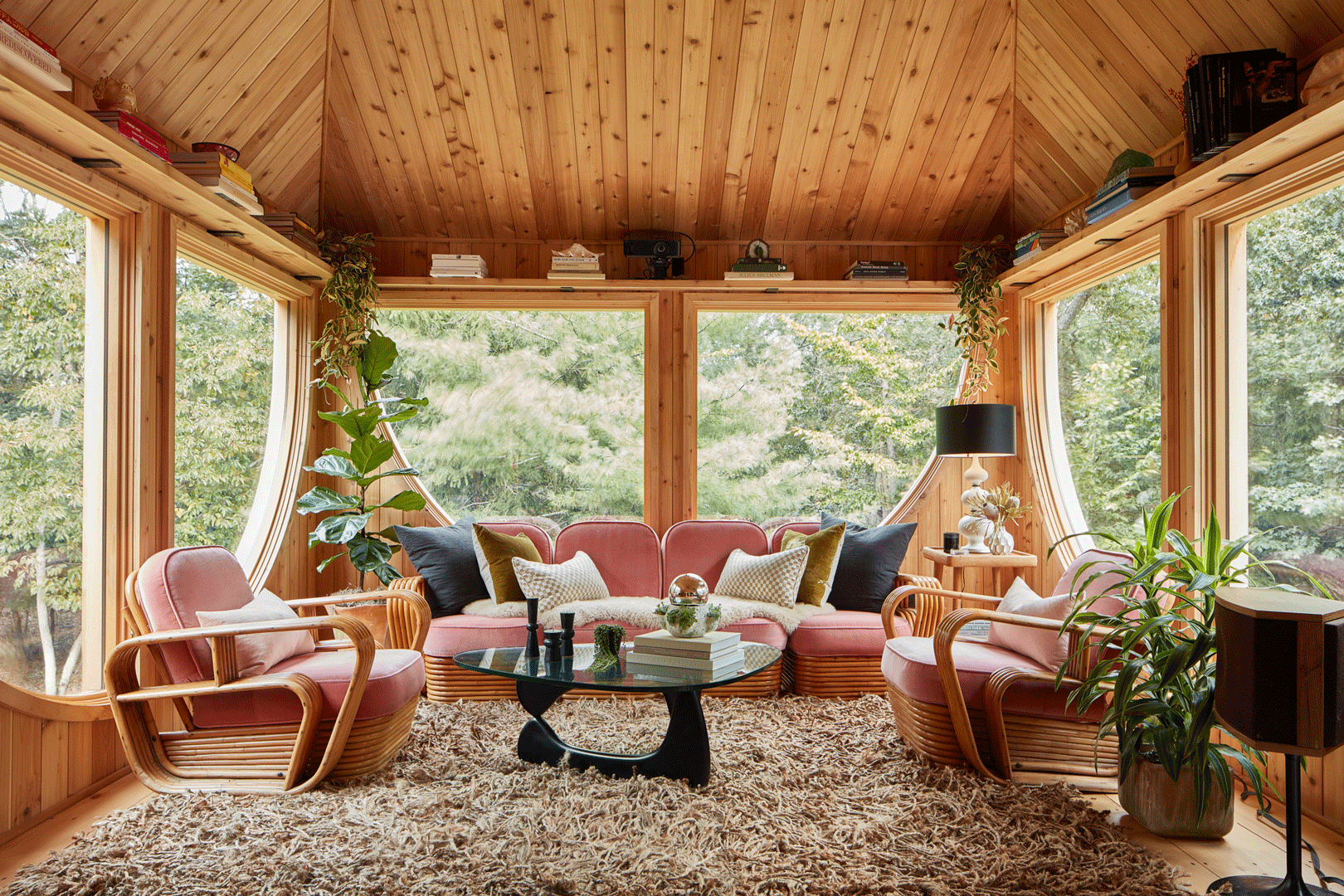
Photographs by Architecture AF
Andrew Geller was renowned for his unorthodox and eccentric beach house designs, and Antler House, which he first completed in 1968, is a vibrant mid-century example of his legacy. Nested into the tree line of The Springs, East Hampton, the multi-disciplinary team at Architecture AF completed a sensitive restoration of the vacation home, successfully retaining the building’s whimsical history and honoring Geller’s original jovial vision.
Geller was a staunch conservationist who believed that no house should take up more than 20% of its site, and in an area coveted for its trophy homes, the unique modest dwelling is a gem in the sand. The restoration features meticulous recreations of Geller’s original “owl-eye window” and the replacement of all the invasive gypsum board with fragrant #2 cedar. Further reconfigurations were tactfully made to the programming of the home to suit a contemporary lifestyle.
Outdoors Indoors
By BE-FUN Design, Shinagawa, Japan
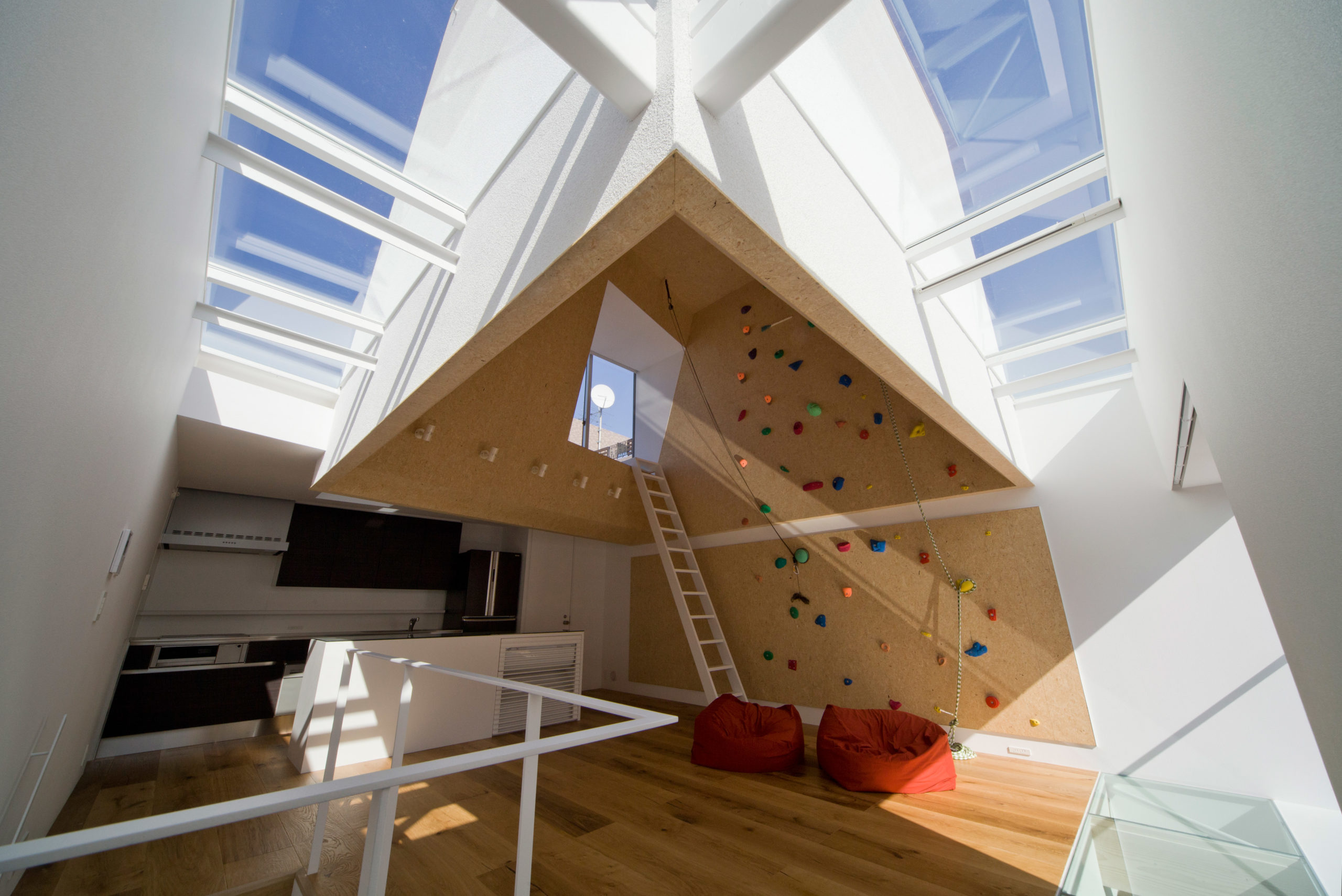
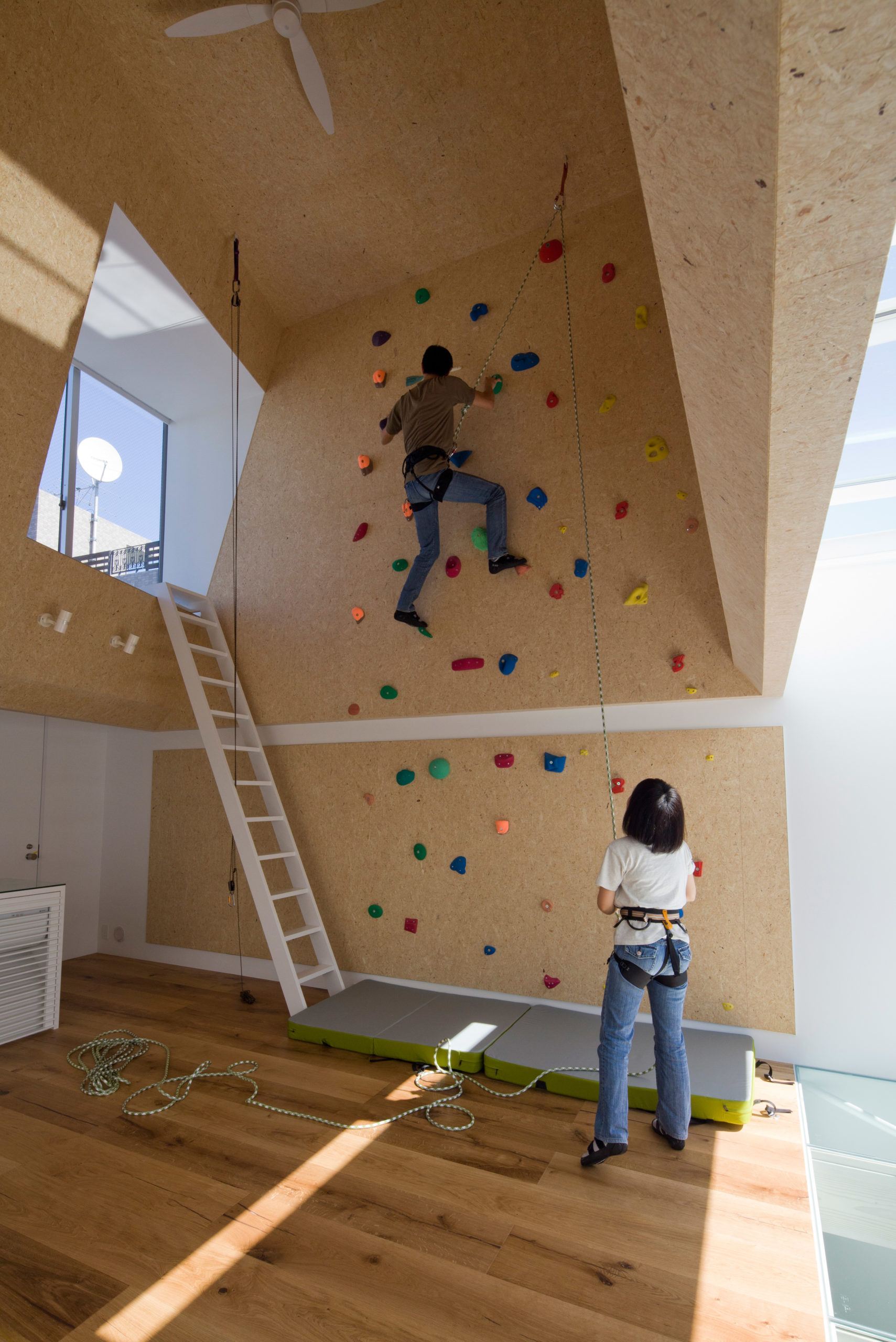
Photographs by Hiroyuki Hirai
Japanese architecture practice be-fun design (Tsuyoshi Shindo) collaborated with Kohei Iwasaki and Tota Abe of EANA to develop ‘Outdoors Indoors’. The small two-story dwelling was conceived for an active couple who wished to live in a space that honestly reflected their lifestyles.
The striking monolithic building favors a vertical layout with an open communal area topped off by a rock-climbing cove bathed in light thanks to the glazed roof panels. A unique “staircase” dominates the main communal area, allowing the owners to partake in their climbing hobby at home. A traditional ladder stair was also installed for those visitors who didn’t want to scale a wall to access the beautiful roof terrace.
Do you have a project that brings joy to its users, whether it be through form, color, program or social impact? Consider entering it in the Architecture +Joy category at Architizer’s 11th Annual A+Awards.
 Antler House Restoration
Antler House Restoration  El Viso Row House
El Viso Row House  Jerry House
Jerry House  Light Music
Light Music  Outdoors Indoors
Outdoors Indoors  Spiral Garden
Spiral Garden 