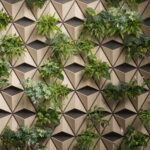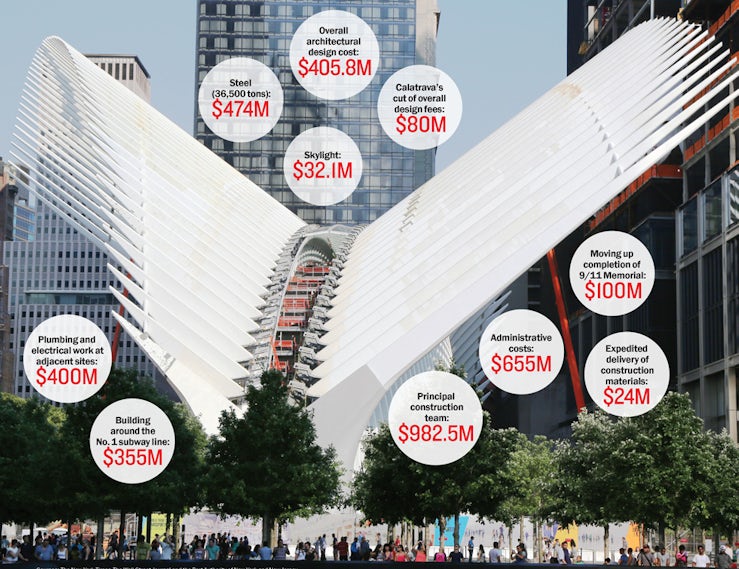Architecture can empower education. From diverse spatial arrangements that accommodate different teaching models to expansive glazing that allows interior daylight, architecture and learning are intimately connected. As designers and instructors continue to rethink the spaces and methods by which education happens, new buildings and structures are being formed to embrace more holistic education practices.
In France, the educational system is highly centralized and organized, a model which includes a nationally set curriculum and traditional methods of learning. In 2015, the French government proposed educational reforms to the collège system, changes which would transform the teaching of modern languages and history, and would also encourage teachers to work together across disciplines. These larger proposed reforms have important spatial implications for France and its architecture.
Exploring French education and the structures that support it, the following collection draws together 12 projects across all three of France’s compulsory education stages, including the école, collège and lycée cycles. Acting as vehicles to encourage understanding, the designs each take a contemporary look at how to advocate learning and support France’s evolving education models.

© archi5

© archi5
The Marcel Sembat High School by archi5, Sotteville-lès-Rouen, France
Designed as a rehabilitation and extension, this project used workshop spaces to give a new visual identity to the institution. With areas for technical teaching about mechanics, the design required special attention to volumes and surfaces and how these elements fit into the site.

© Michel Denancé

© Kamel Khalfi
Paris-Nord University’s House of Human Sciences by Agence Search Architecture, Saint-Denis, France
The Paris-Nord University’s House of Human Sciences project was created to combine complex programming. Merging offices, gathering areas and new-media research spaces, the design also aimed to engage with the surrounding community while distinguishing itself from its context.

© Arthur Péquin Photographe
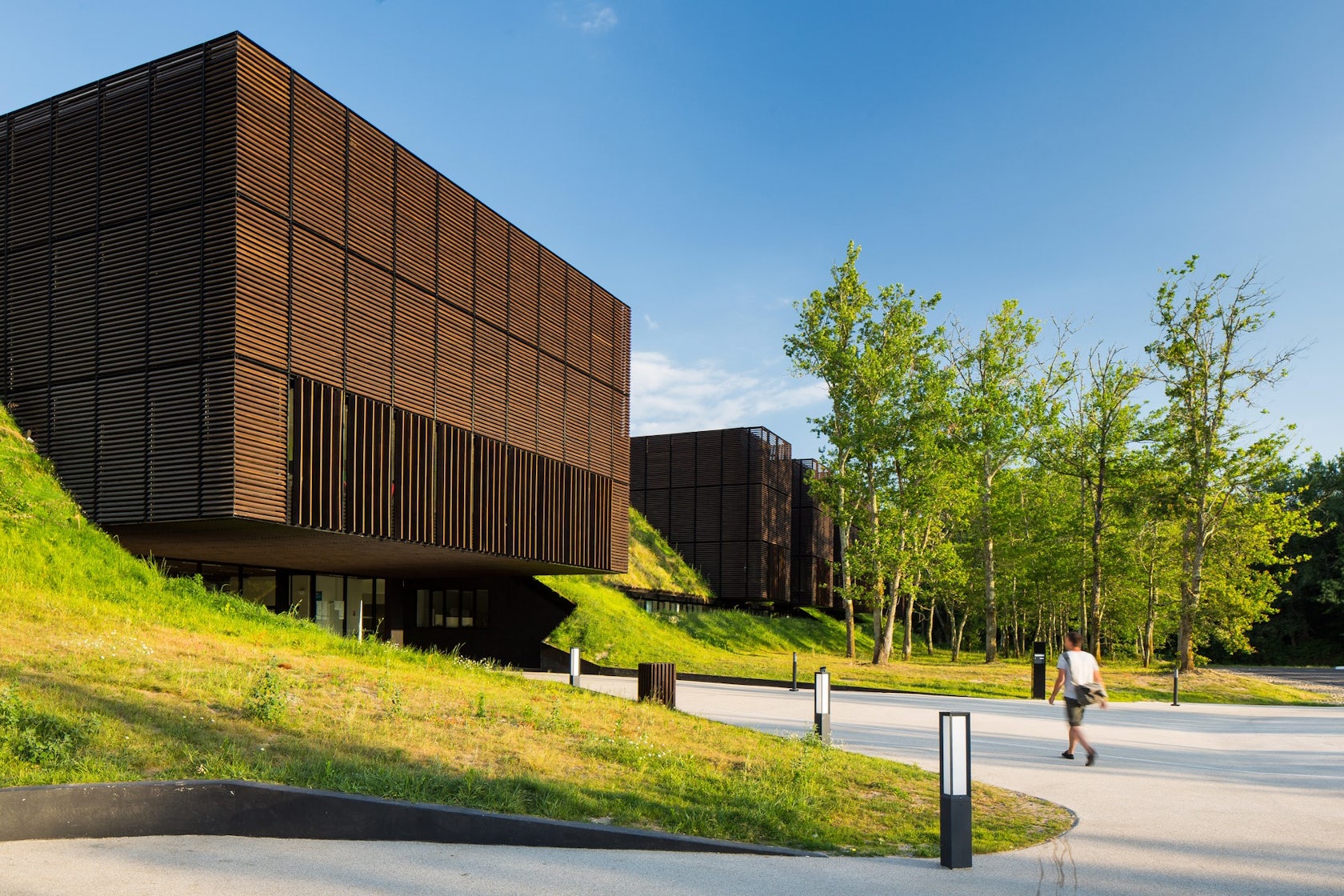
© Arthur Péquin Photographe
Professionnal & Technical High School by marjan hessamfar & joe verons architectes associes, Mont-de-Marsan, France
Surrounded by a historic forest woodland with protected oak and pine trees, this high school design integrated formal blocks into the landscape. Clad in regional pine from Forêt des Landes, the façade was punctured with a number of openings to let natural light deep into internal spaces.

© C+D ARCHITECTURE

© C+D ARCHITECTURE
Lycée Pierre Mendes France – Montpellierby C+D ARCHITECTURE, Rue du Mas de Brousse, Montpellier, France
Created as a new high school built around environmental quality, the Lycée Pierre Mendes was made to house 1,500 students. Combining classrooms, administration, workshops and a sports field, the project was formed with a distinct recessed entry façade.

© Tectoniques Architects

© Tectoniques Architects
School Complex in Rillieux-la-Pape by Tectoniques Architects, Lyon, France
The Paul Chevallier school complex is sited on an entire city block in a northern suburb of Lyon. Combining a nursery and elementary school, the project is made up of rectangular modules in “V” formations that are built around interior spaces.

© Architecture Patrick Mauger

© Architecture Patrick Mauger
IGN and Météo France Geosciences Centre – Saint Mandéby Architecture Patrick Mauger, Saint-Mandé, France
This renovation project involved the transformation of a 1980s structure into a high-performance building. Opening up connections through a shared garden, the design aimed to densify programmatic and spatial relationships while simultaneously keeping a harmonious relationship with the building façade.
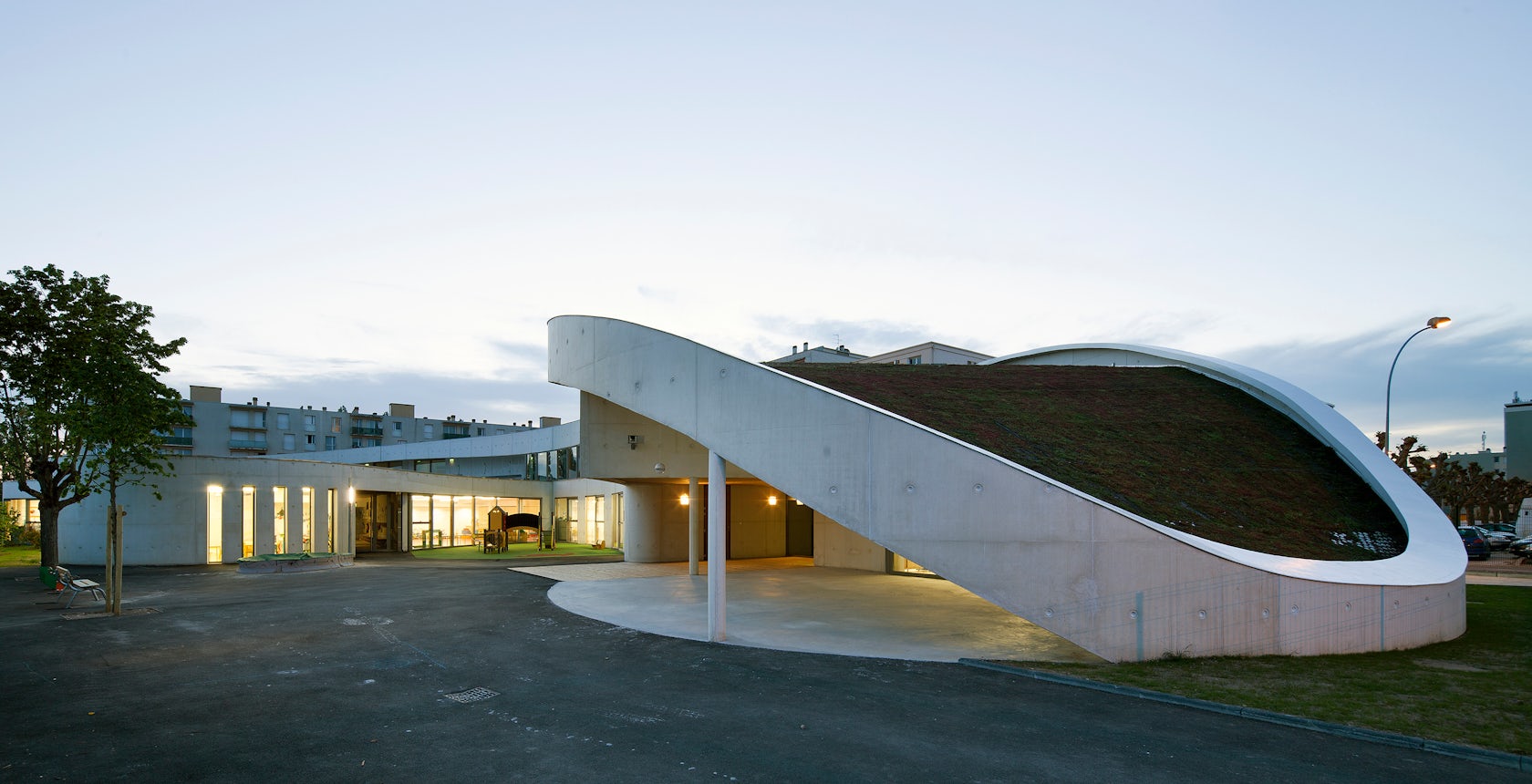
© richard et schoeller architectes

© richard et schoeller architectes
Ecole Jean-Moulin – Montargis by richard et schoeller architectes, Montargis, France
Combining multiple elementary and nursery classrooms, the Ecole Jean-Moulin complex was designed with sweeping white concrete curves that wrap around the exterior program. Breaking from the surrounding residential morphology, the project carefully balances the continuity of the area’s urban fabric.

© GPAA Gaëlle Péneau Architecte & Associés

© GPAA Gaëlle Péneau Architecte & Associés
Centre Clignancourt by GPAA Gaëlle Péneau Architecte & Associés, Paris, France
Centre Clignancourt was renovated as part of a larger redevelopment plan for the entire Clignancourt neighborhood. Created as part of the University of Paris IV-Sorbonne, the project was designed around a central garden with four distinct volumes.
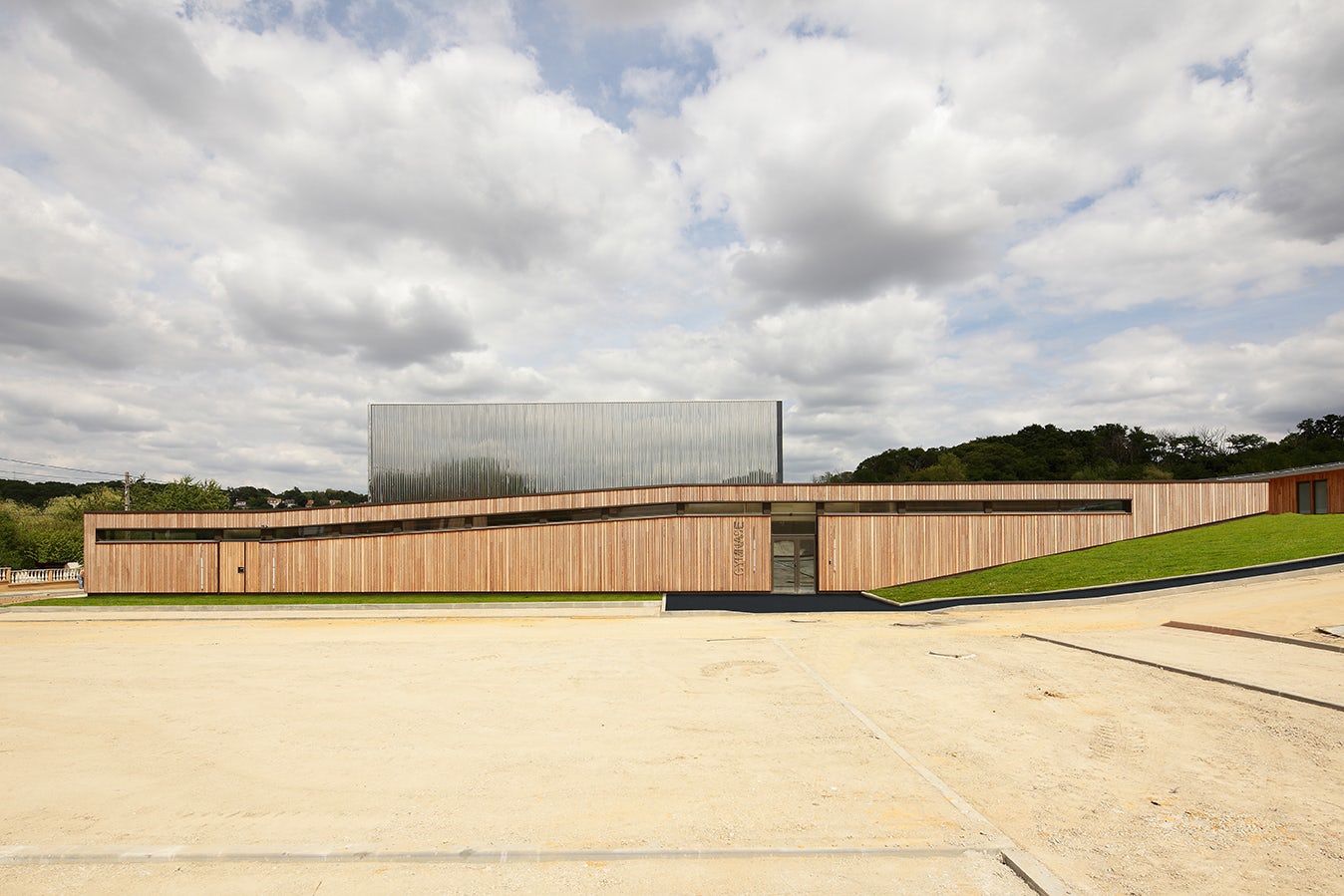
© Nomade Architectes

© Nomade Architectes
School, gymnasium and Dojo by Nomade Architectes, La Ville-du-Bois, France
Located southwest of Paris in the Essonne département, this school complex included living accommodations for the building’s caretaker, a gymnasium, classrooms and a dojo. Sited between the woodland of Forêt de la Turaude and the residential neighborhood of Ville-du-Bois, the design was grounded in its natural environment.

© Scheubel + Genty ARCHITECTES

© Scheubel + Genty ARCHITECTES
Ecole des Vallées by Scheubel + Genty ARCHITECTES, Voivres-lès-le-Mans, France
Designed with a series of transparent and wood-clad façades, the Ecole des Vallées elementary school is located in close proximity to farmland. Inside, classrooms are oriented towards light and views.

© Hesters-Oyon Architectes

© Hesters-Oyon Architectes
Jacques Prévert Highschool by Hesters-Oyon Architectes, Combs-la-Ville, France
The Jacques Prévert Highschool was designed on a large site that connects to an outdoor park area. Built in close proximity to a residential neighborhood, the project includes a series of terraced levels that are integrated in its sweeping form.

© Florian Tiedje

© Florian Tiedje
Extension of The National School of Administration by Patrick Schweitzer et Associés Architectes, Strasbourg, France
Integrated with the historic École Nationale d’Administration, this extension project used architecture as a tool for teaching. Promoting sustainable development, the design utilizes a green wall to connect with the surrounding urban landscape. Special attention was placed on interior spaces and the ways by which they could promote dialogue and exchange while connecting to the outdoors.





