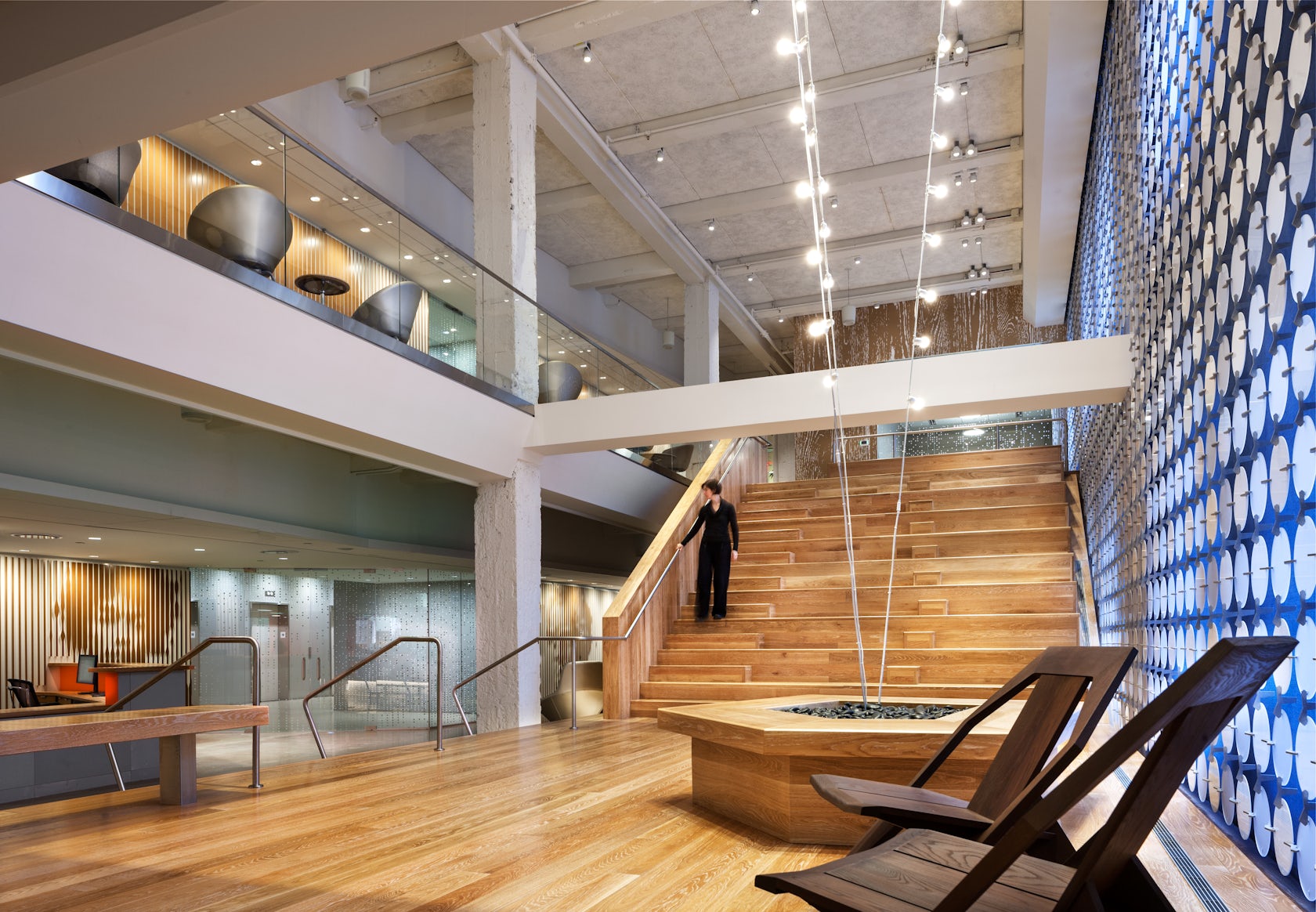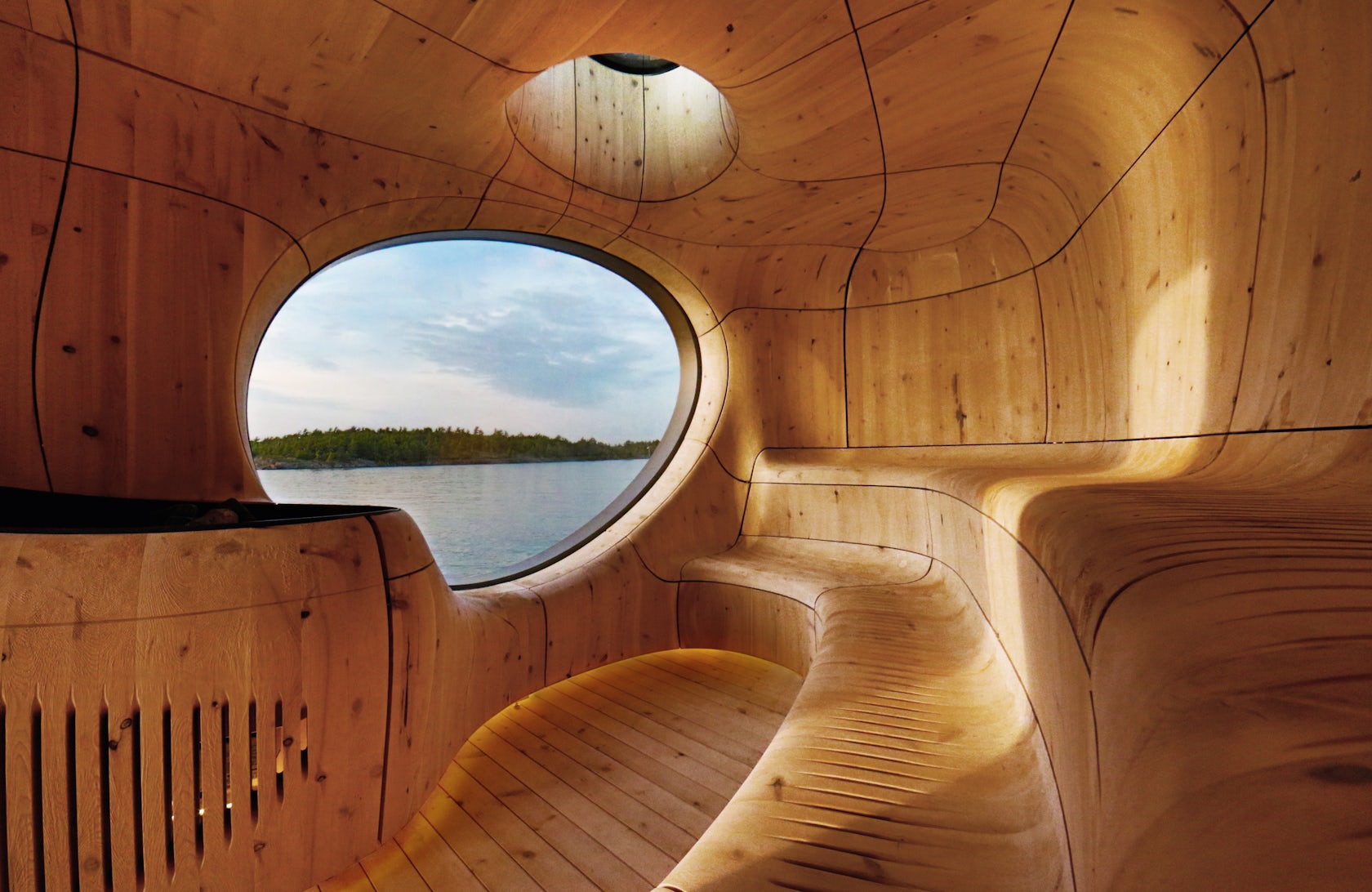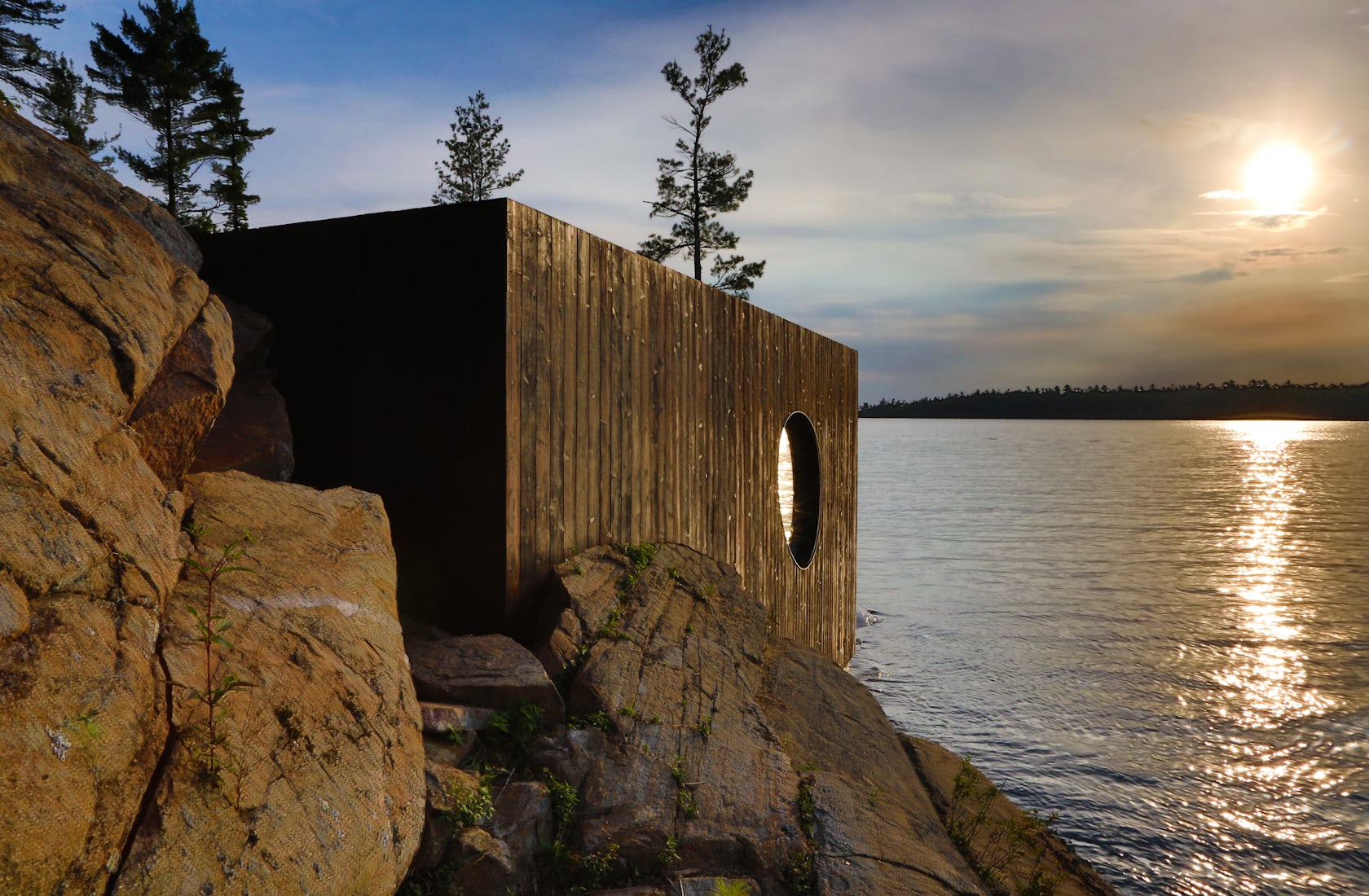Architizer is thrilled to reveal the 12th Annual A+Awards Finalists. See which projects and firms made the cut and have your say in who wins a coveted Popular Choice A+Award. Cast your vote today >
Great floors shape space. Read in different ways, they encourage a slower pace by inviting us to take a second look. Usually covering a single interior surface, floors can also extend to walls or ceilings to form continuous environments. These “folded floors” explore continuity and fluidity to encourage movement or to capture a new perspective. Often tied to program, they challenge traditional construction by opening spaces to new circulation.
The following collection draws together 10 wooden floors that are folded or continuous. They respond to diverse climates and interior conditions across seven countries and four continents. While they share a common language, each design’s material connection, fabrication and directionality create a unique identity. As sculpted and hybrid wood projects, they show how beautiful multidimensional flooring can steal the spotlight.

© Durston Saylor

© Durston Saylor
Pandora Media Officesby abastudio, New York, N.Y., United States
Located in Midtown Manhattan, Pandora’s Media Offices connect multiple floors through a shared central space. Beams, columns and floors were all stripped down to reveal their natural state, while the heavily grained wood floor was extended into a grand feature stair.

© savioz fabrizzi architectes

© savioz fabrizzi architectes

© savioz fabrizzi architectes
Gaudin House Les Grillessesby savioz fabrizzi architectes, Hérens, Switzerland
Built in 1878, the original structure of the Gaudin House was converted while keeping its rudimentary barn character. Overlooking exceptional views of the Alps, the project includes soft and warm interior surfacing made with larch.

© PARTISANS

© PARTISANS
Grotto Sauna by PARTISANS, Ontario, Canada
As a sculpted, sensual space, Grotto Sauna is a free-standing structure built to respect its context. Inspired by the idea of a cave, the project was made with curved wooden forms that create a continuous interior.

© ements Photography

© Reiulf Ramstad Arkitekter

© Reiulf Ramstad Arkitekter
Community Church Knarvik by Reiulf Ramstad Architects, Knarvik, Norway
Overlooking Knarvik’s cultural landscape and local town center, this new community church was built along a heath hillside landscape. As a community landmark, the building was designed to be both inclusive and inviting where all interior surfaces share a common material.

© Helen & Hard

© Helen & Hard
Vennesla Library and Culture House by Helen & Hard, Vennesla, Norway
Combining a library, café, meeting places and administrative areas, the Vennesla Library connects an existing community house and learning center. A rib concept was chosen to form a hybrid structure where timber construction connects technical devices, flooring and the interior.

© savioz fabrizzi architectes

© savioz fabrizzi architectes
Boisset House Transformation by savioz fabrizzi architectes, Orsières, Switzerland
Taking advantage of the surrounding landscape, the Boisset House Transformation created a comfortable and contemporary holiday home from the existing structure. Inside, surfaces were clad with larch panels to provide insulation and offer comfort from the elements.

© OFIS architects, Rieder Smart Elements

© AnŠ¾e Äokl
Alpine Shelter Skutaby OFIS architects and Rieder Smart Elements, Slovenia
Designed as an innovative and practical shelter within an extreme alpine climate, this project was inspired by Slovenia’s architectural heritage. Addressing its harsh conditions among the Kamnik Alps, the shelter replaces a 50-year-old bivouac with three connected modules and a continuous wood interior.

© Atelier Haretoke

© Atelier Haretoke
Workshop in the Forestby Atelier Haretoke, Tama, Japan
Made as a small wooden factory in Tama, this workshop used laminated timber to form the project’s structure. Wood was sourced onsite, while the project was also built by local carpenters for regional processing and construction.

© savioz fabrizzi architectes

© savioz fabrizzi architectes
Barn Conversion by savioz fabrizzi architectes, Praz-de-Fort, Orsières, Switzerland
Built in the second half of the 19th century, this existing barn was abandoned. Renovating the original structure by creating a new internal skin inside the envelope, the conversion features oak panels that contrast the stone and original wood.

© Studio MK27

© FG+SG | Fotografia de Arquitectura

© Dianna Snape Photography
Cultura Bookstore by StudioMK27 – Marcio Kogan, São Paulo, Brazil
StudioMK27’s Cultura Bookstore includes an open mezzanine surrounded by books that encircle the space. The wood floor and lining extend to an interior stair that runs the width of the project to suggest fluidity and spatial continuity.
Architizer is thrilled to reveal the 12th Annual A+Awards Finalists. See which projects and firms made the cut and have your say in who wins a coveted Popular Choice A+Award. Cast your vote today >









