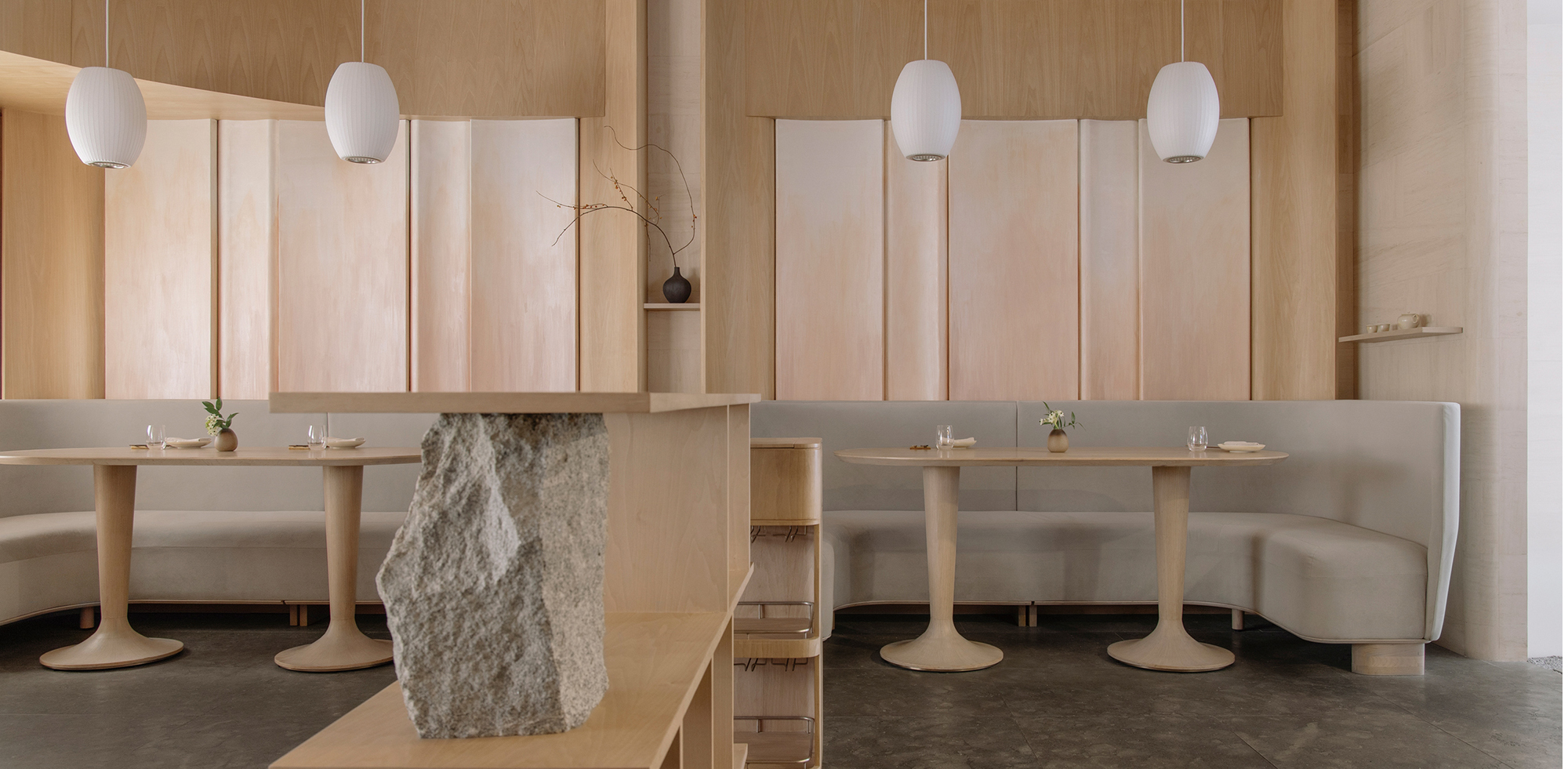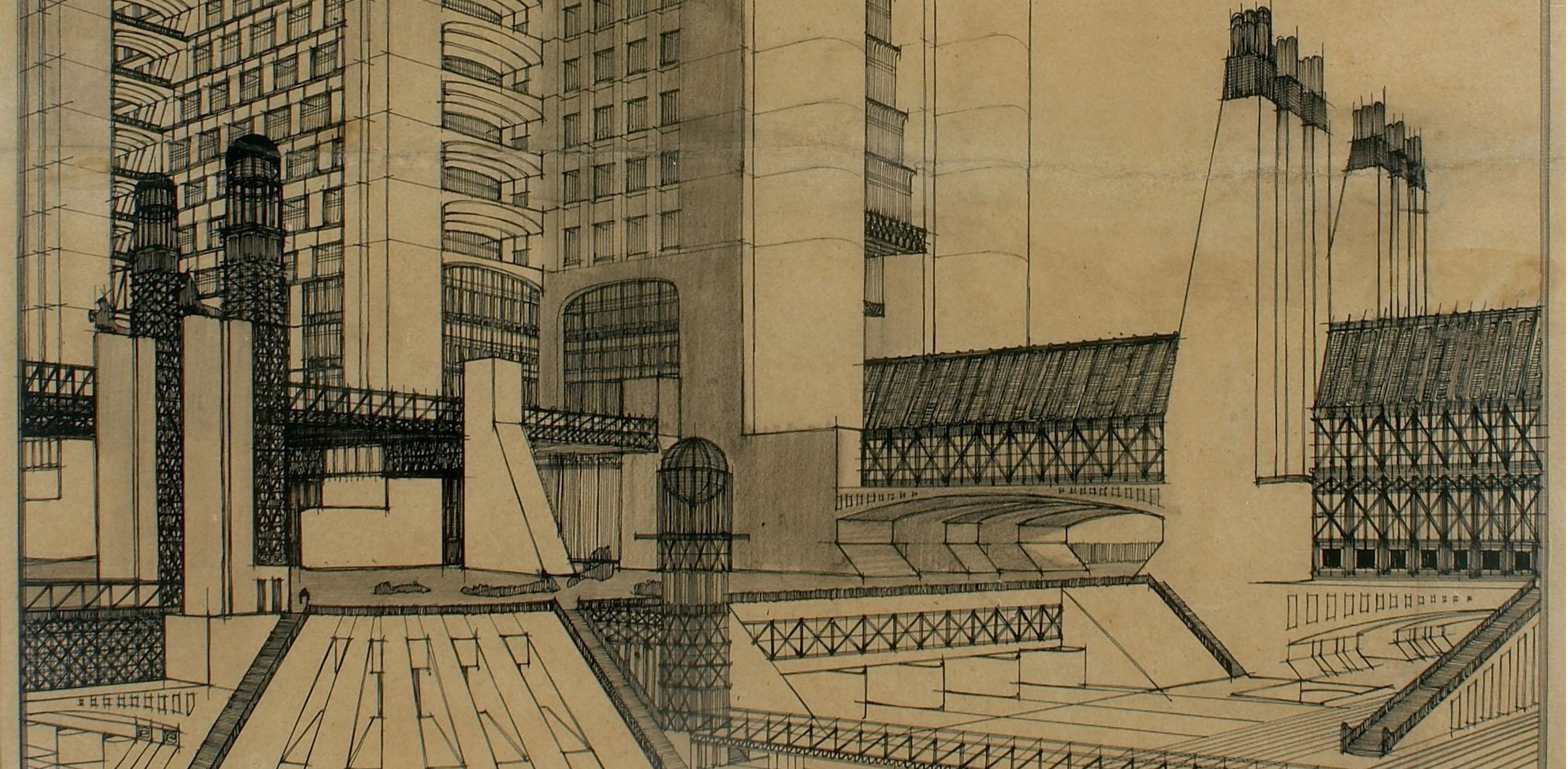Architects: Showcase your next project through Architizer and sign up for our inspirational newsletter.
Great civic architecture connects people to place. This idea is clearly visible in the spatial organization of government buildings and administrative facilities. City halls are a symbolic and monumental civic typology designed for focused work and gathering. As places of assembly, debate and exchange, they reveal ideas of organization and connection through building envelopes and floor plans.
City halls are also often the heart of urban centers and are made to define how citizens access municipal services. At the same time, they reveal the inner workings of governments and local policy. The following floor plans showcase a series of floor plan drawings from new city halls across Europe. Drawn across different countries, climates and municipal structures, they explore the relationships between view, organization and access. They also build upon communal values of gathering and tradition, connecting to public spaces and streetscapes through form and spatial layout.
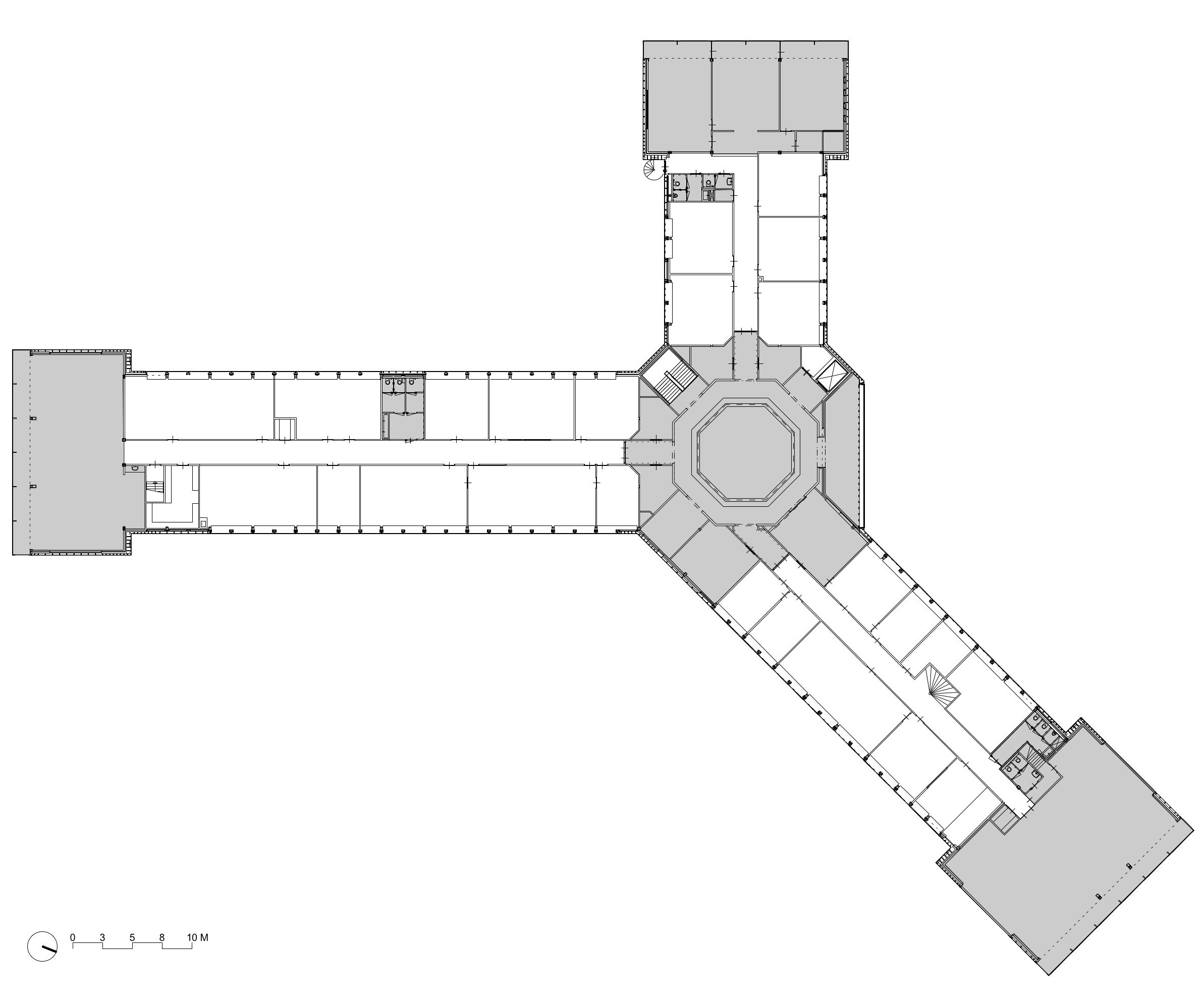
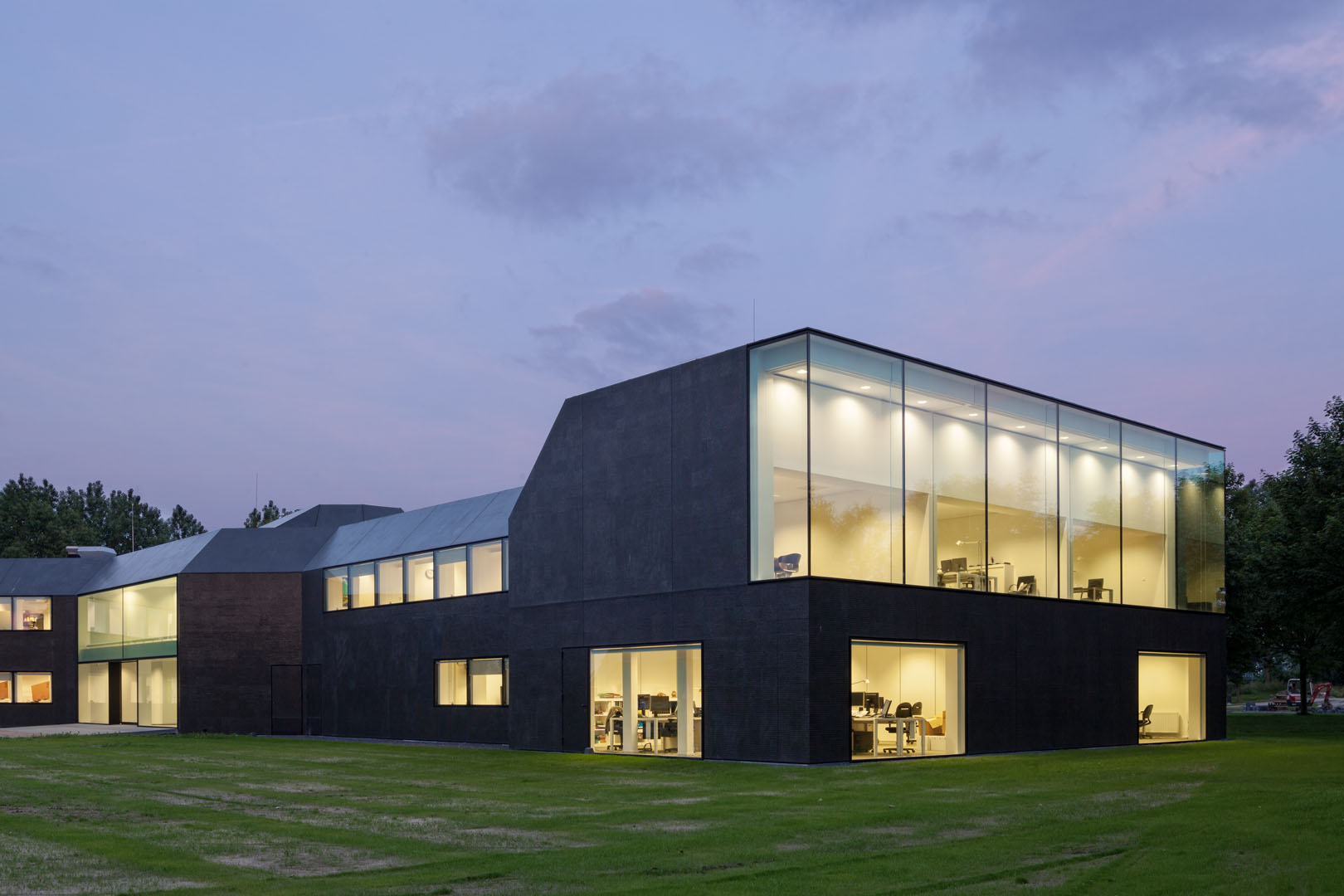 Transformation of the Town Hall Borsele by Atelier Kempe Thill, Heinkenszand, Netherlands
Transformation of the Town Hall Borsele by Atelier Kempe Thill, Heinkenszand, Netherlands
For this renovation project, you can see how the building is organized with three wings in plan. The municipality of Borsele in the Dutch province of Zeeland was founded in 1970 by the merging of 13 villages. Heinkenszand became the centre of this newly formed administrative unit and a new town hall was built for the 25.000 inhabitants. More then 30 years after the opening, the building was in need of rehabilitation. Due to the tight costs, the existing geometry of the building had to be preserved to a great extent.
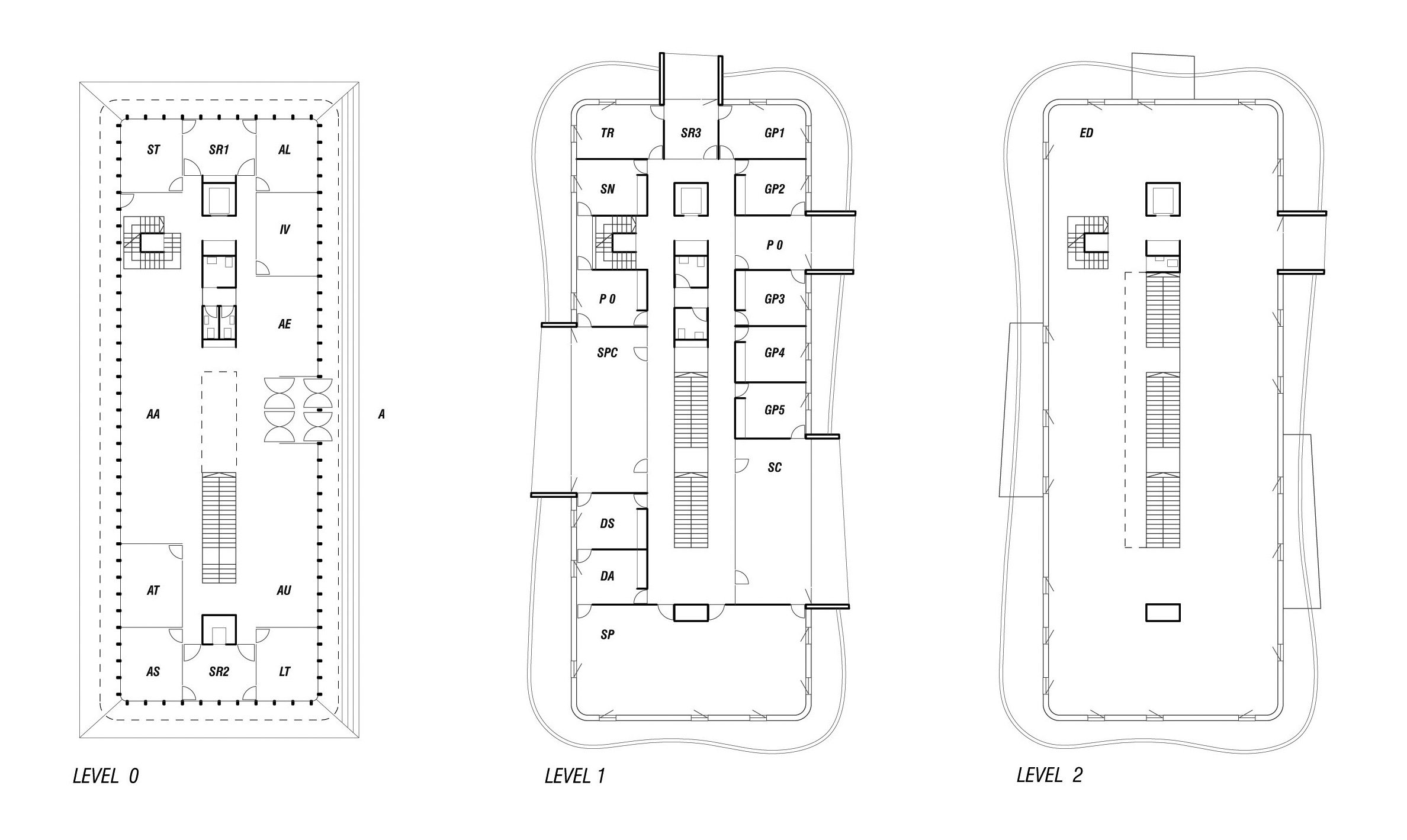
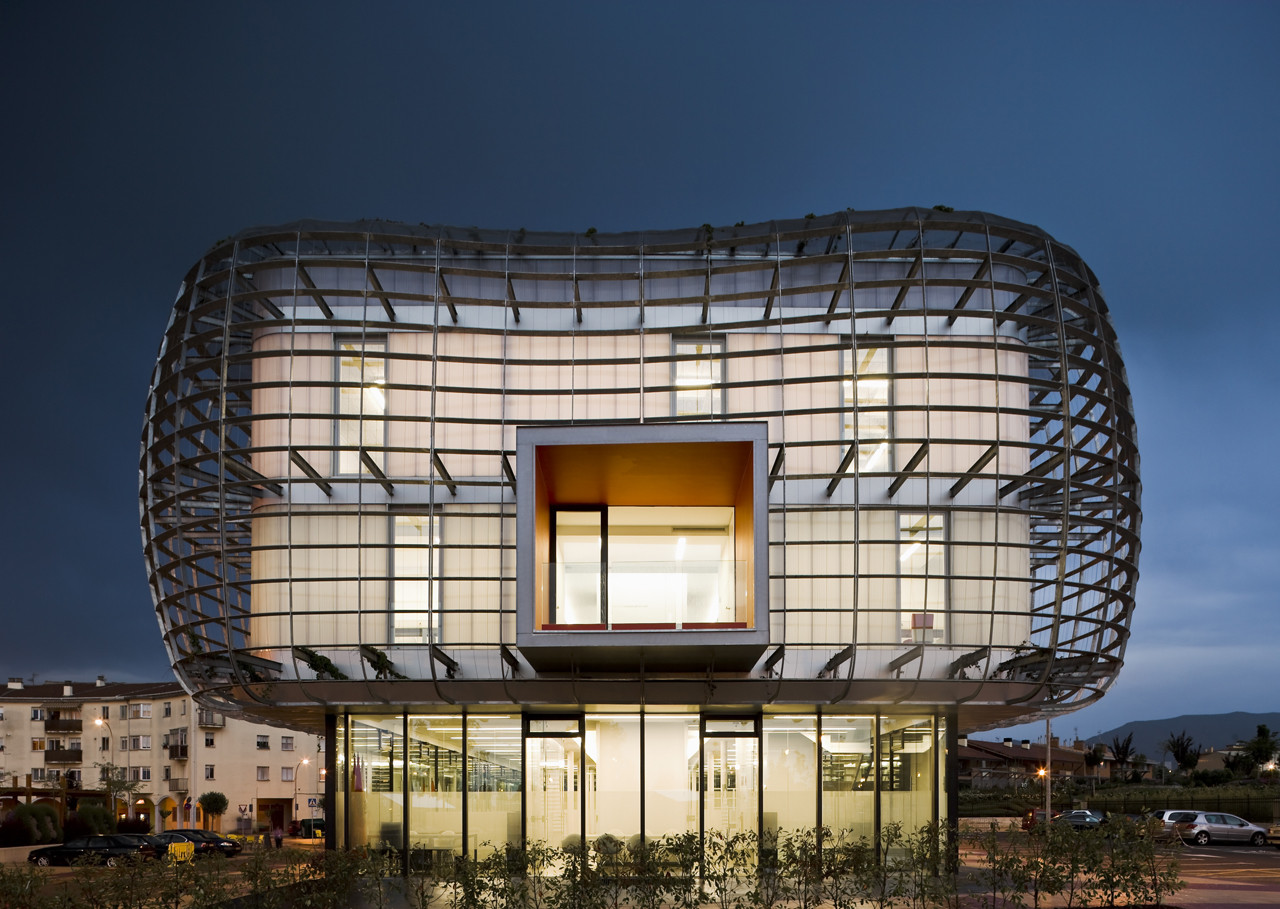 Noain City Hall by zon-e arquitectos, Noáin, Spain
Noain City Hall by zon-e arquitectos, Noáin, Spain
With a clearly defined core and curvilinear envelope, the Noain City Hall plan clearly illustrates the conceptual approach to this building. As the designers note, this City Hall seeks to transform interactions with the environment, acknowledging the increasing challenges that our society can no longer deny. The location of the building lays bare a conflict between two landscapes: at one side, the urban fabric and a tough and desolated square; and to the other side, the natural environment, facing a park that grows towards the south.
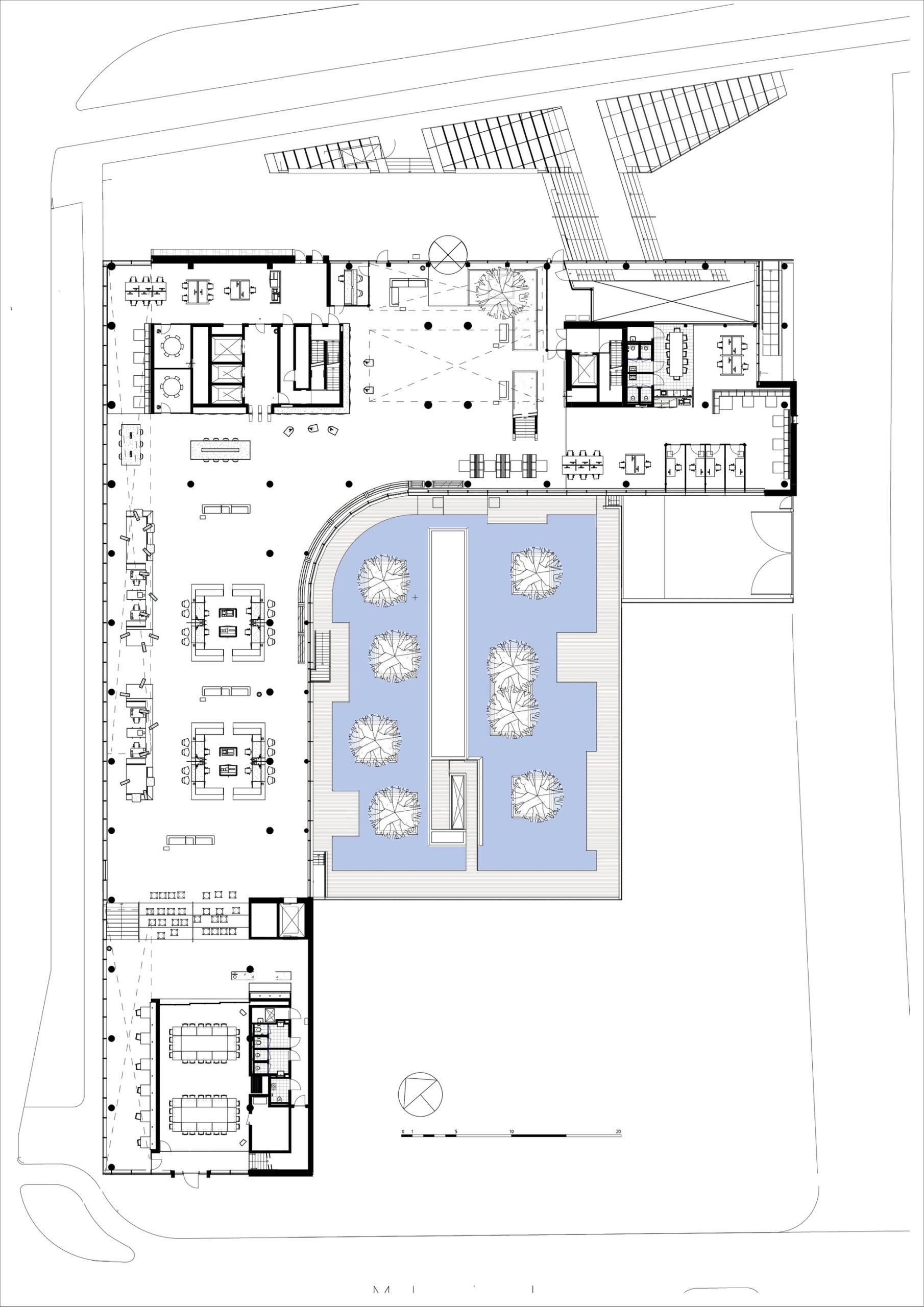
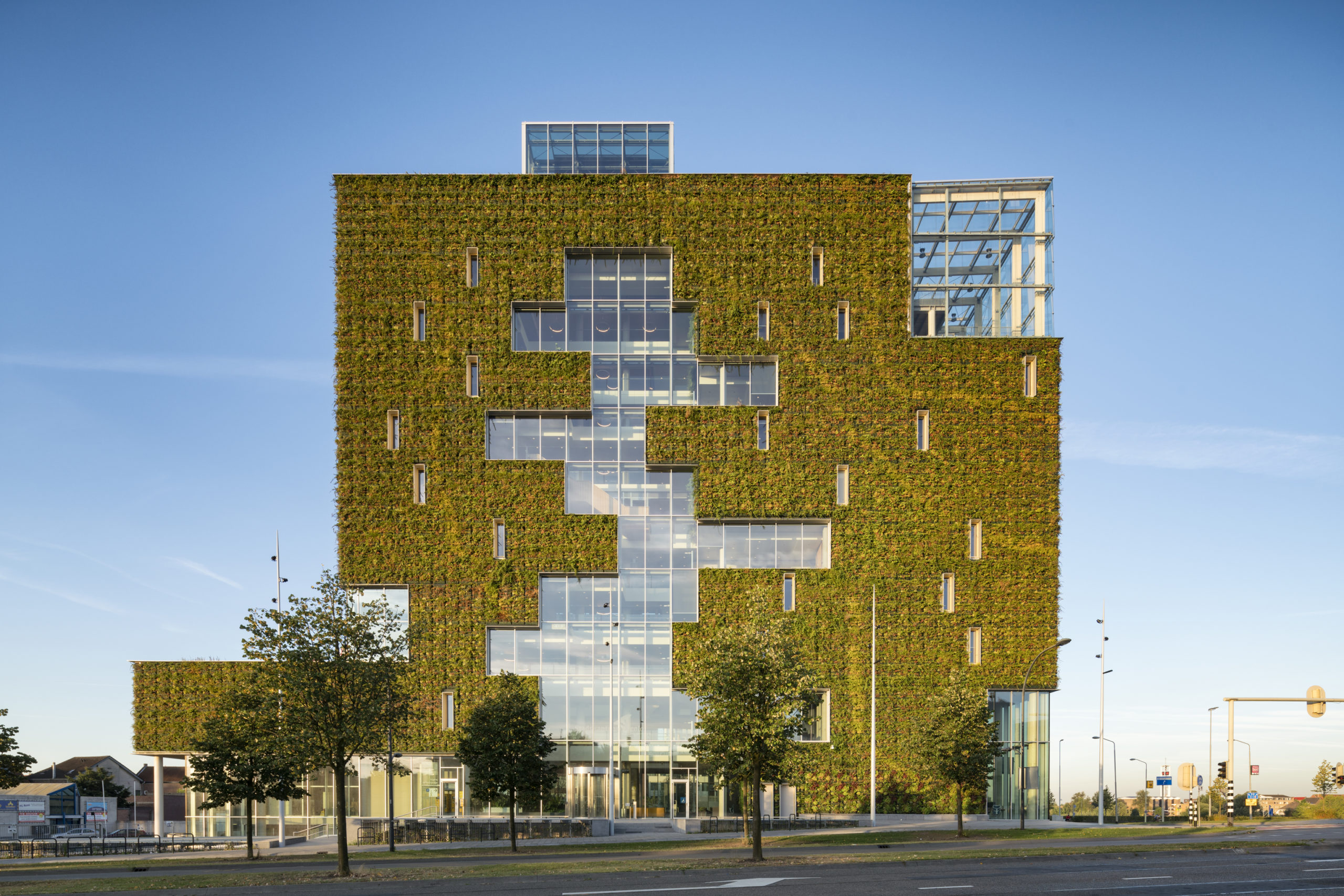 City Hall Venlo by Kraaijvanger Architects, Venlo, Netherlands
City Hall Venlo by Kraaijvanger Architects, Venlo, Netherlands
For the design of the municipal offices in Venlo, the concept was inspired by the ‘cradle-to-cradle’ principle. On the ground floor plan, you can see how the building opens up to the surroundings while also wrapping around an interior courtyard. All the raw materials and parts used have a ‘passport’ that details their production and origin. The building is, in essence, a huge raw-materials databank, meaning that when a service or product reaches the end of its useful life, these materials can easily be retrieved for high-grade reuse.
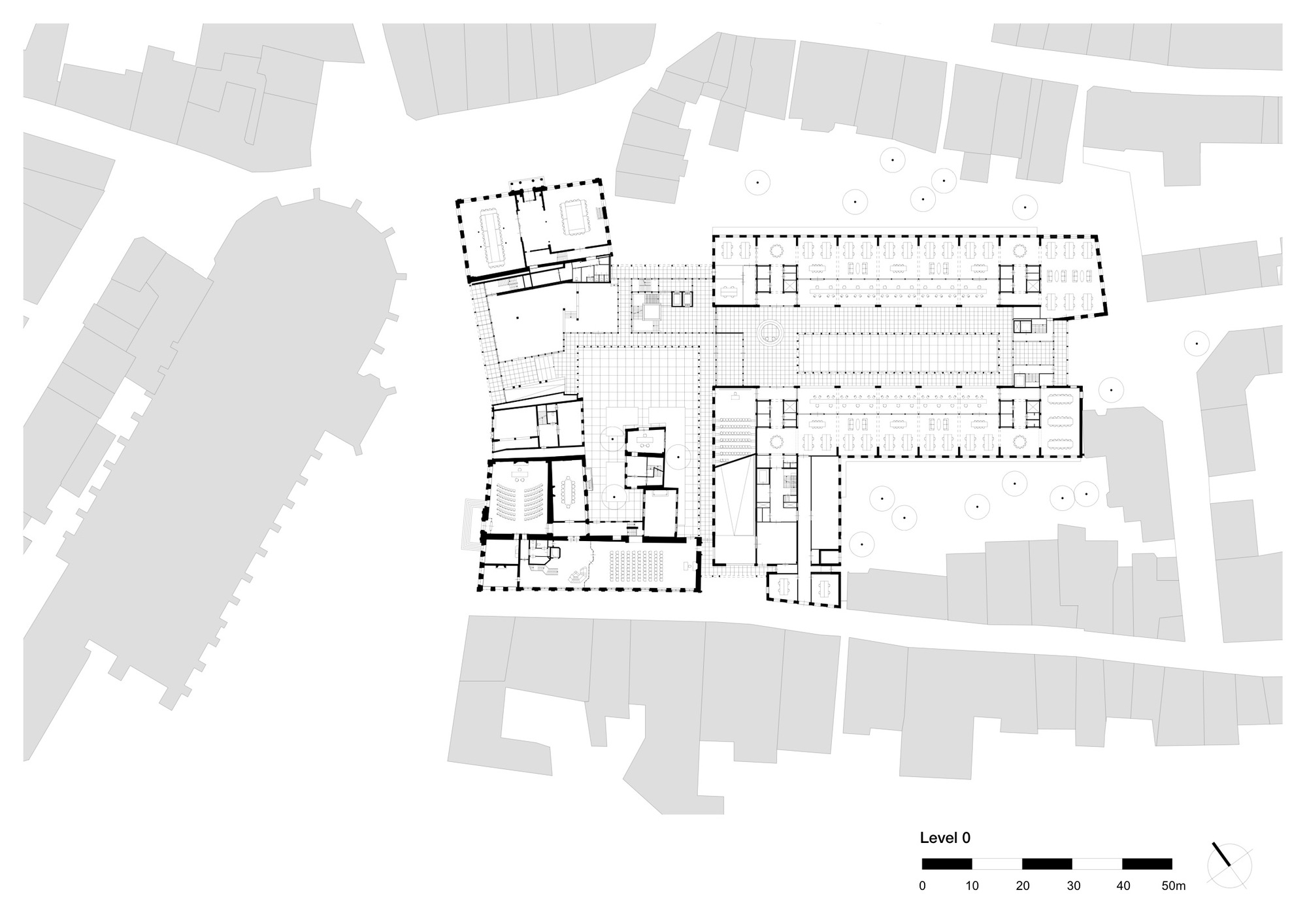
 City Hall Deventer by Neutelings Riedijk Architects, Deventer, Netherlands
City Hall Deventer by Neutelings Riedijk Architects, Deventer, Netherlands
The new city hall in Deventer unites the old historical city hall with a new city office. The plan shows how the new building complex knits together a renovation and restoration with the surrounding context. The project consists of an entrance building with a main building behind it, uniting all of Deventer’s employees — formerly scattered across the city — under one new roof. Home to the city council and all municipal services, the structure invigorates a formerly forgotten part of the inner city.
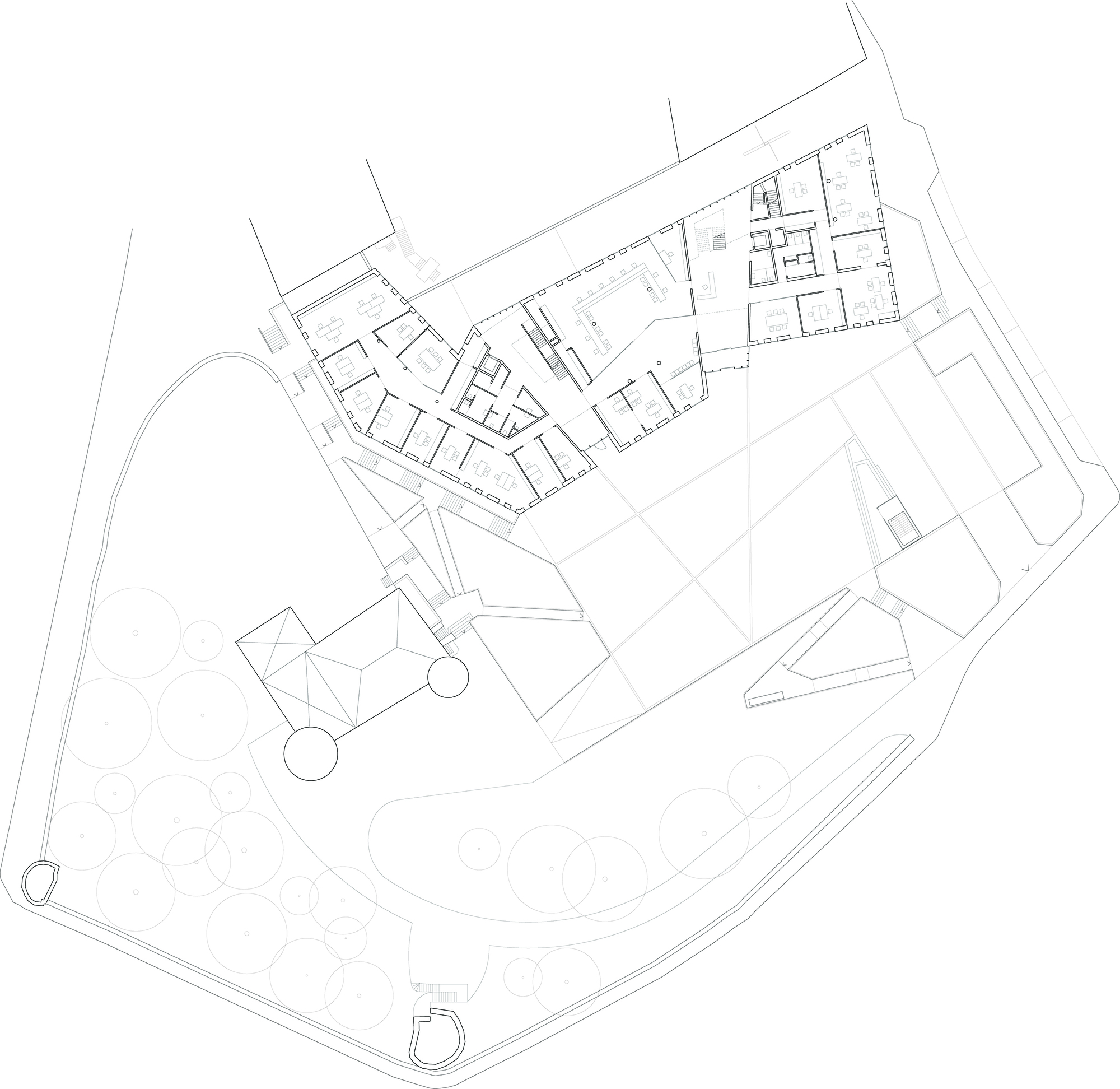
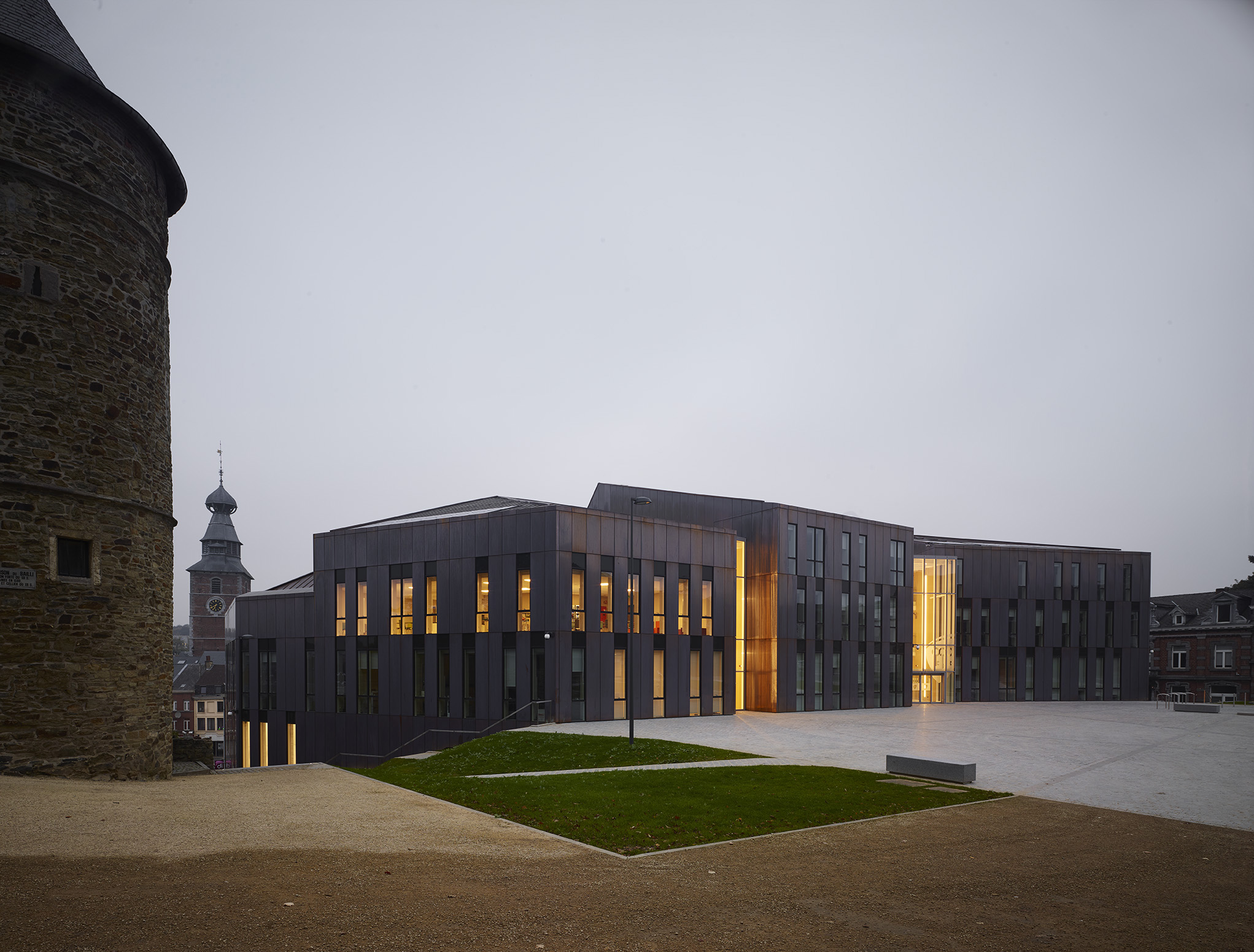 Town Hall of Gembloux by DEMOGO studio di architettura, Gembloux, Belgium
Town Hall of Gembloux by DEMOGO studio di architettura, Gembloux, Belgium
The plan of this town hall underlines the importance of symbols in the city. One of the key issues was the establishment of a clear relationship between the park and the city: the park is seen as a vital meeting place for the inhabitants while the new town hall is set up as a scenic wing from which the view opens over the medieval core. The front of the building is entirely opened on the Parc d’Epinal to become a central garden for the people of Gembloux.
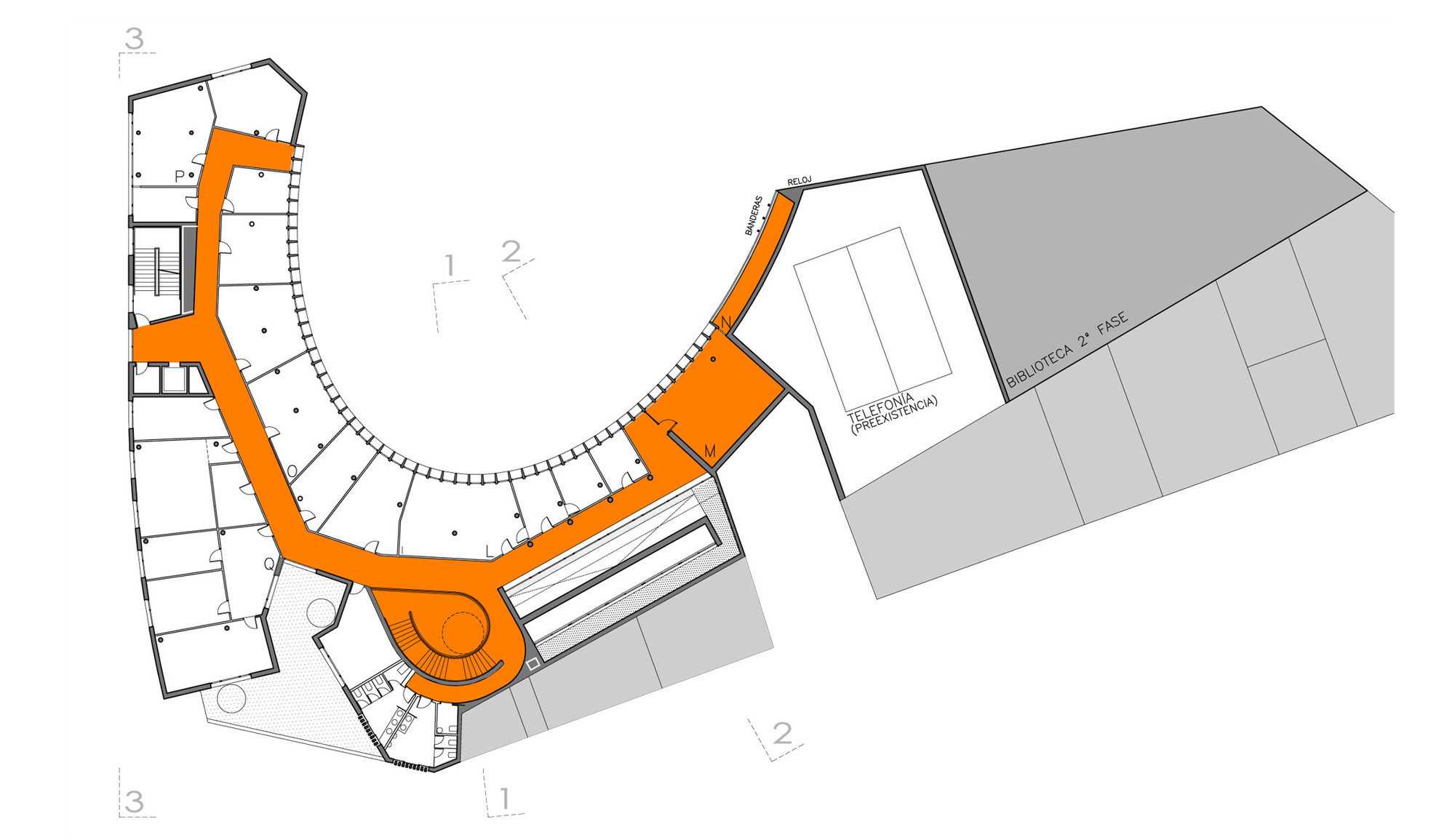
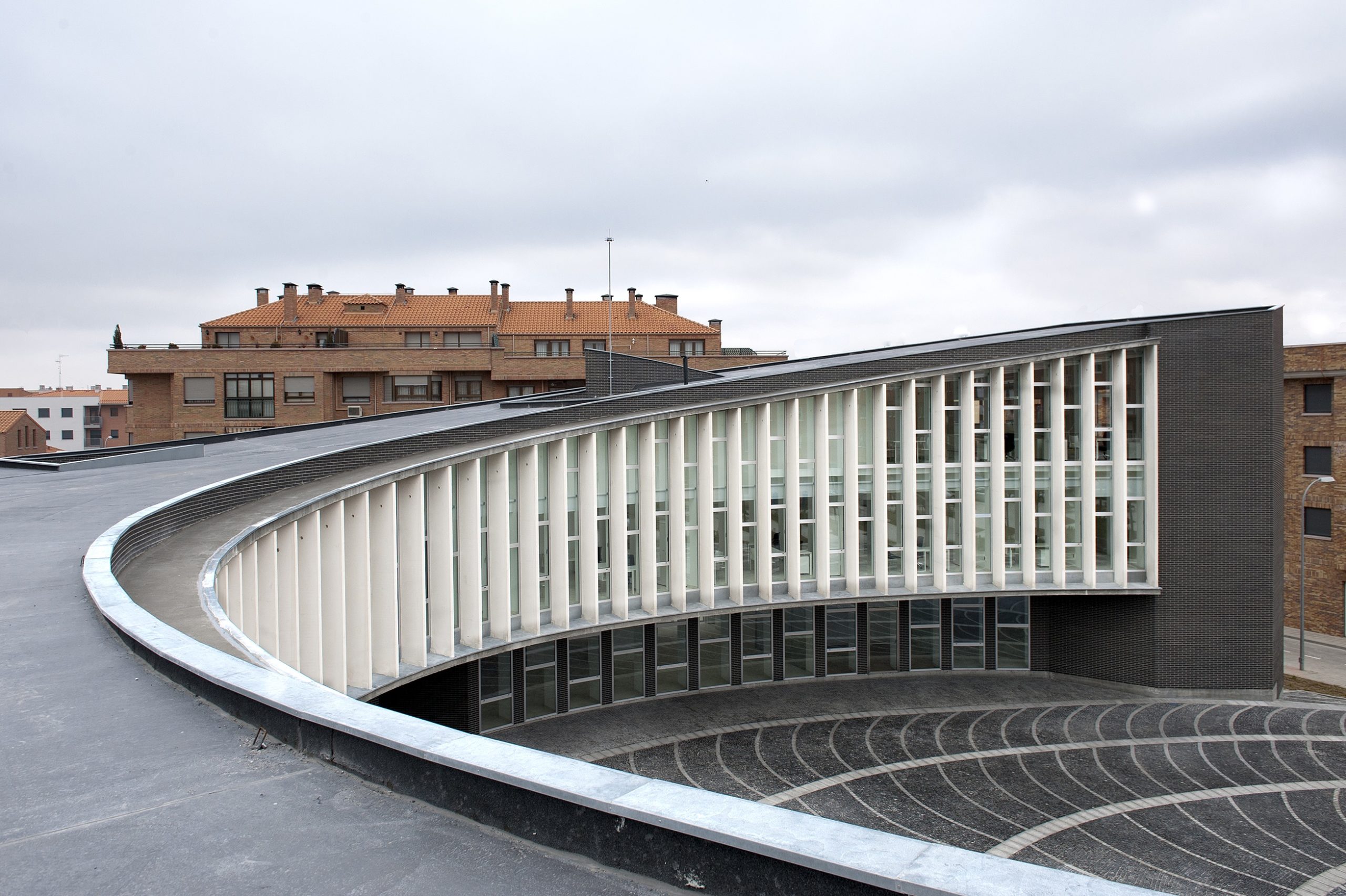 Santa Marta de Tormes Town Hall by Sánchez Gil Arquitectos, Santa Marta de Tormes, Spain
Santa Marta de Tormes Town Hall by Sánchez Gil Arquitectos, Santa Marta de Tormes, Spain
The floor plan here is related to the scheme’s representative use of public space; the open-air area is generator of the project. The team created an elliptical plaza with a slope, about 140×115 feet. The resulting public area is embraced by the building, reinforcing the tension of the space generated with the line of the ledges increasing outwards. The building thus opens to the public space, creating a welcoming area. It has a ground floor with a continuous arch on which a body of variable height, between one and two floors, rises.
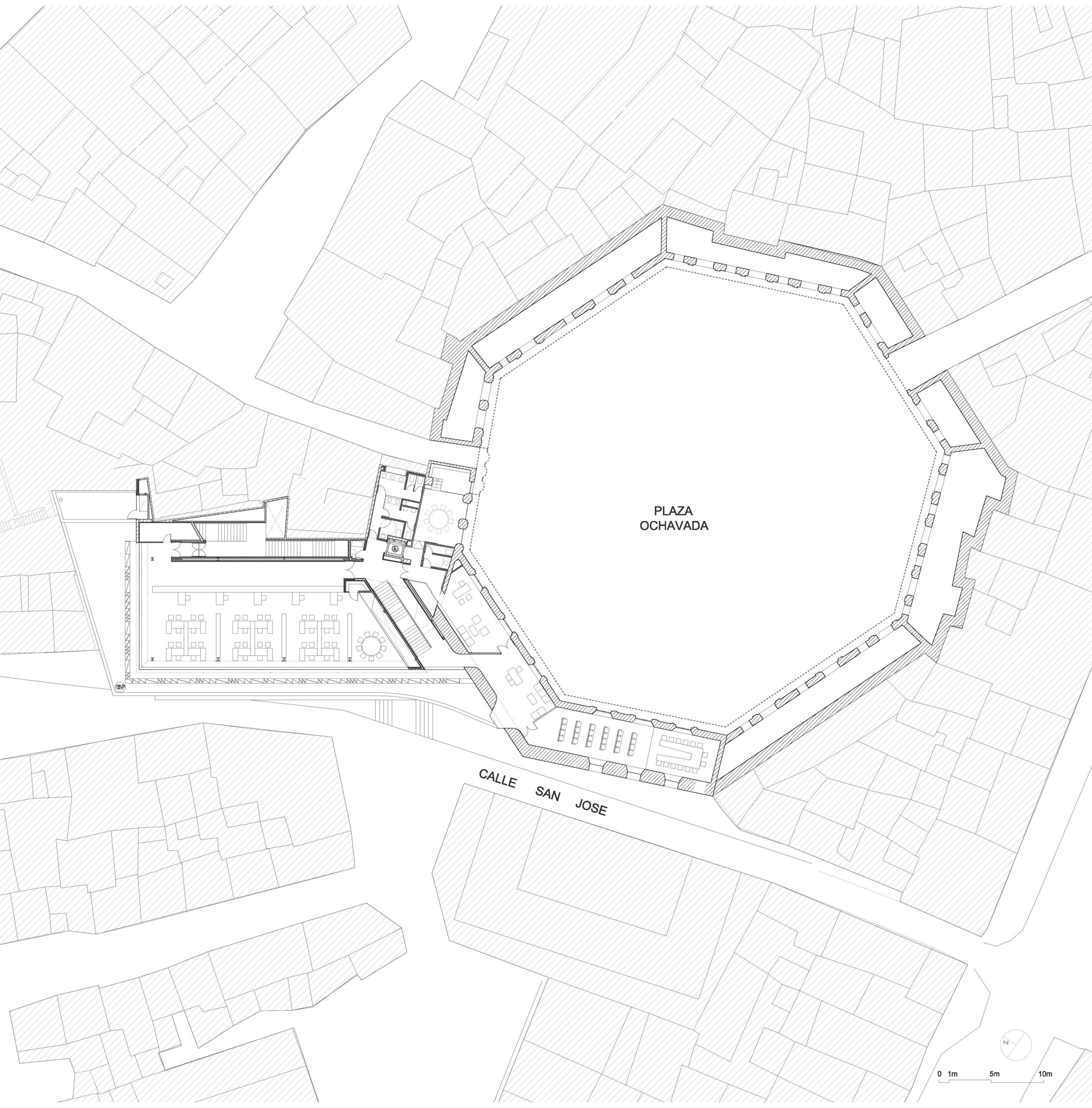
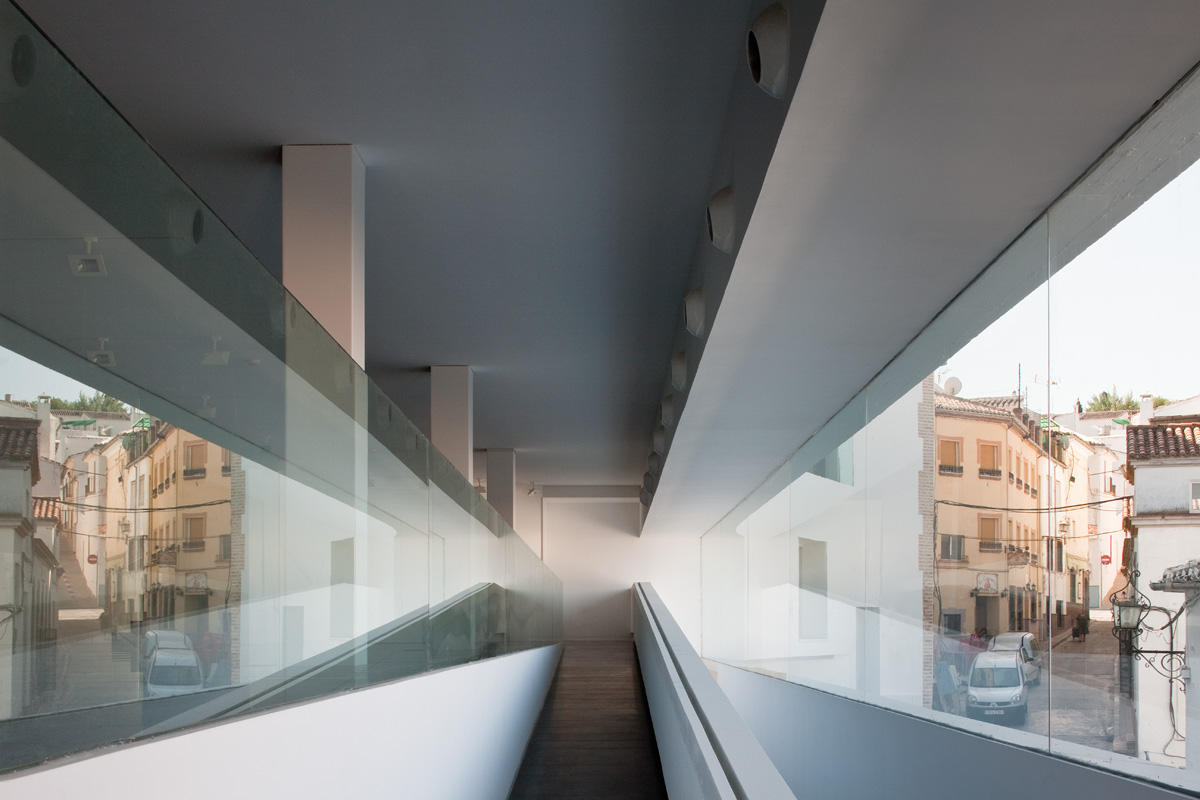 New City Hall of Archidona by Ramon Fernandez-Alonso Arquitecto, Archidona, Spain
New City Hall of Archidona by Ramon Fernandez-Alonso Arquitecto, Archidona, Spain
As seen in the plan, this project combines two distinct types of architectural intervention. Located in the Plaza Ochavada, the design aims to recover as much as possible the existing historic building. Meanwhile, certain areas are dedicated to the representative room and the city hall, while other areas focus on accommodating programmatic aspects such as: hall, exhibition hall, restaurant on the ground floor and offices on upper floors. Attached to the historic building, this new volume is a prism carved by glass.
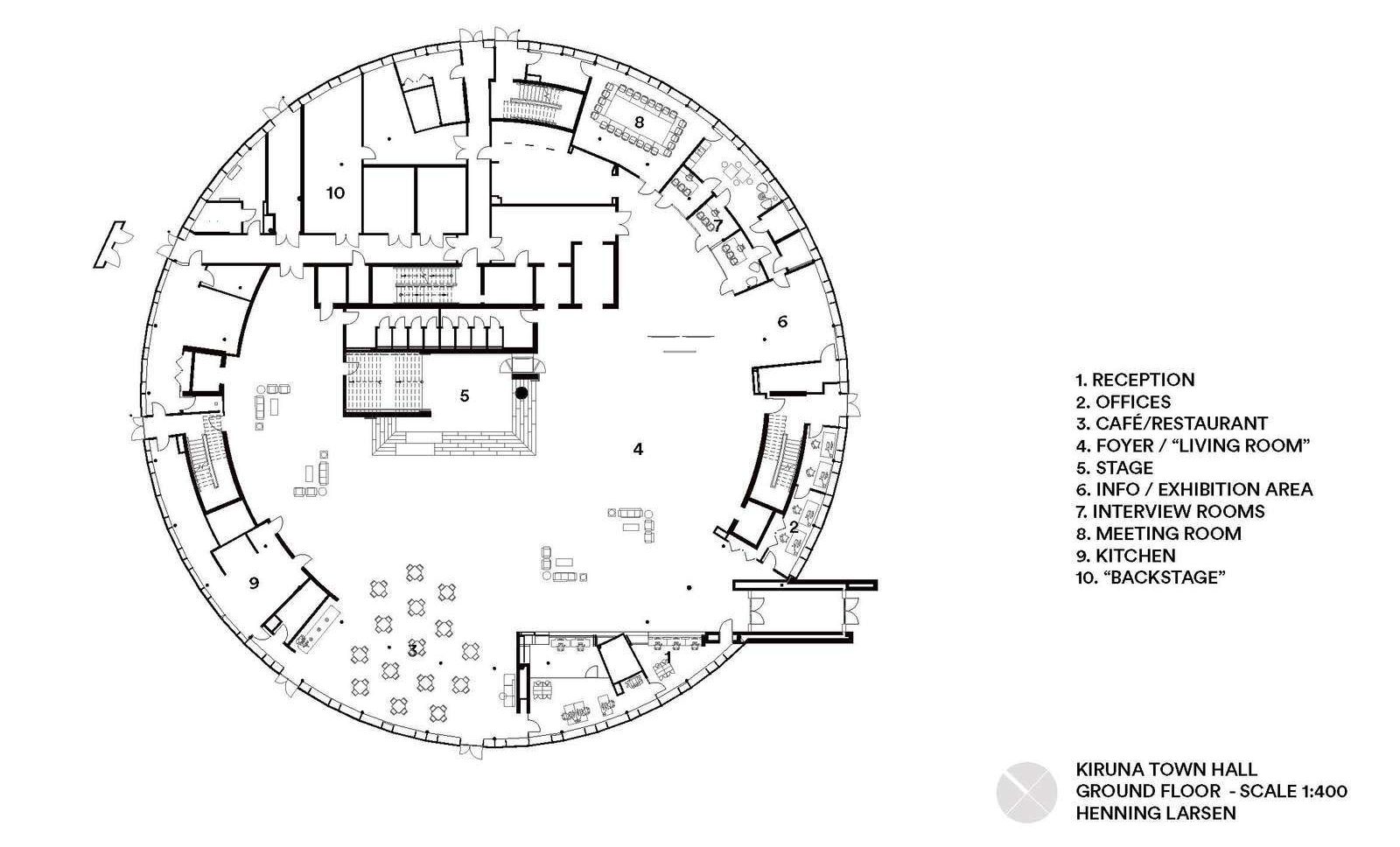
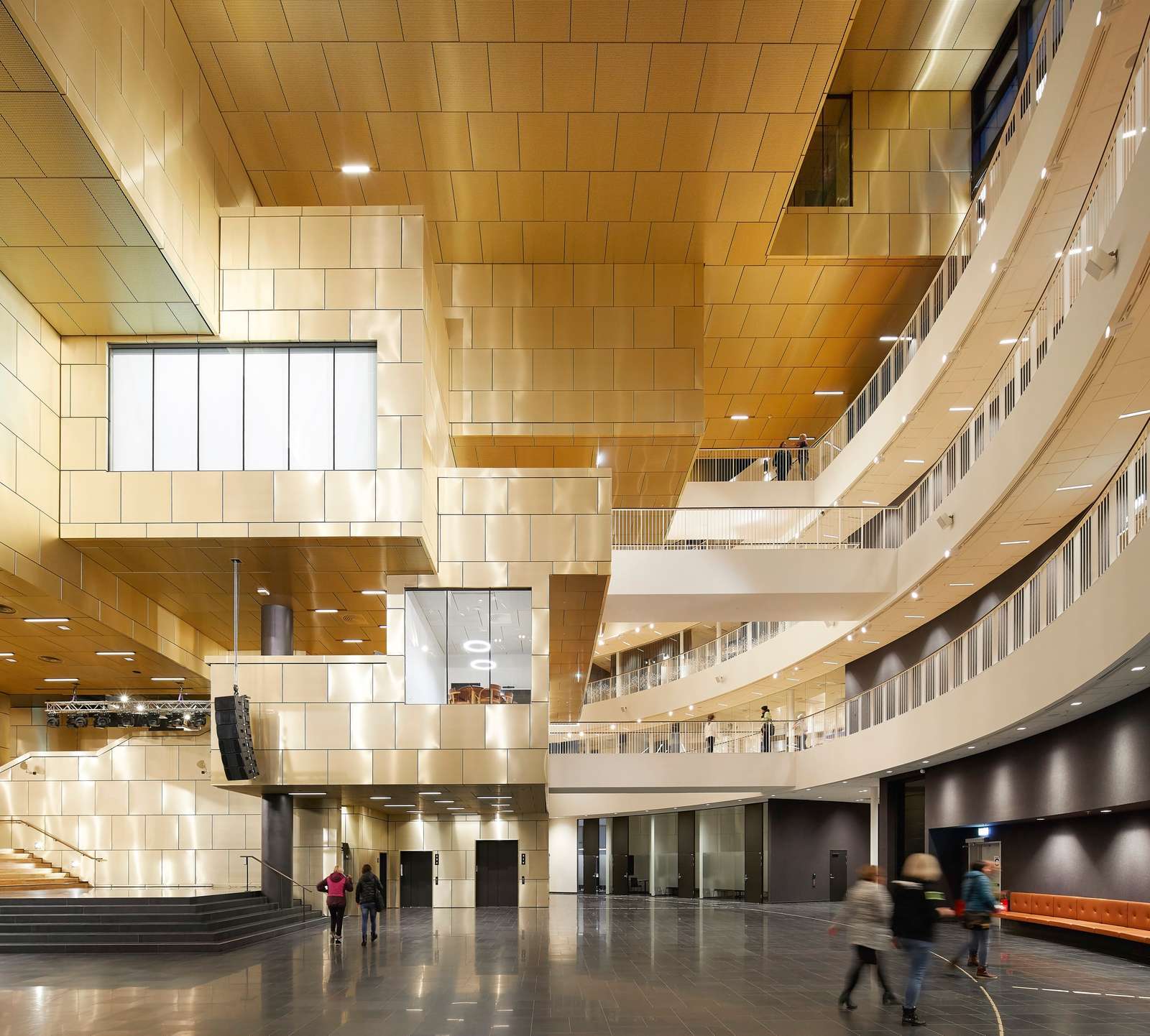 Kiruna City Hall – The Crystal by Henning Larsen, Sweden
Kiruna City Hall – The Crystal by Henning Larsen, Sweden
Symbolized by its iconic plan, Kiruna’s new town hall is a tribute to the town’s history and a framework for emerging communities. Named Kristallen, or “The Crystal,” the building draws physical inspiration from the angular geometry of iron minerals. Distinct inner and outer building volumes support the building’s dual roles of community and civic benefit. An inner core of these angular metallic volumes makes space for community functions.
Architects: Showcase your next project through Architizer and sign up for our inspirational newsletter.
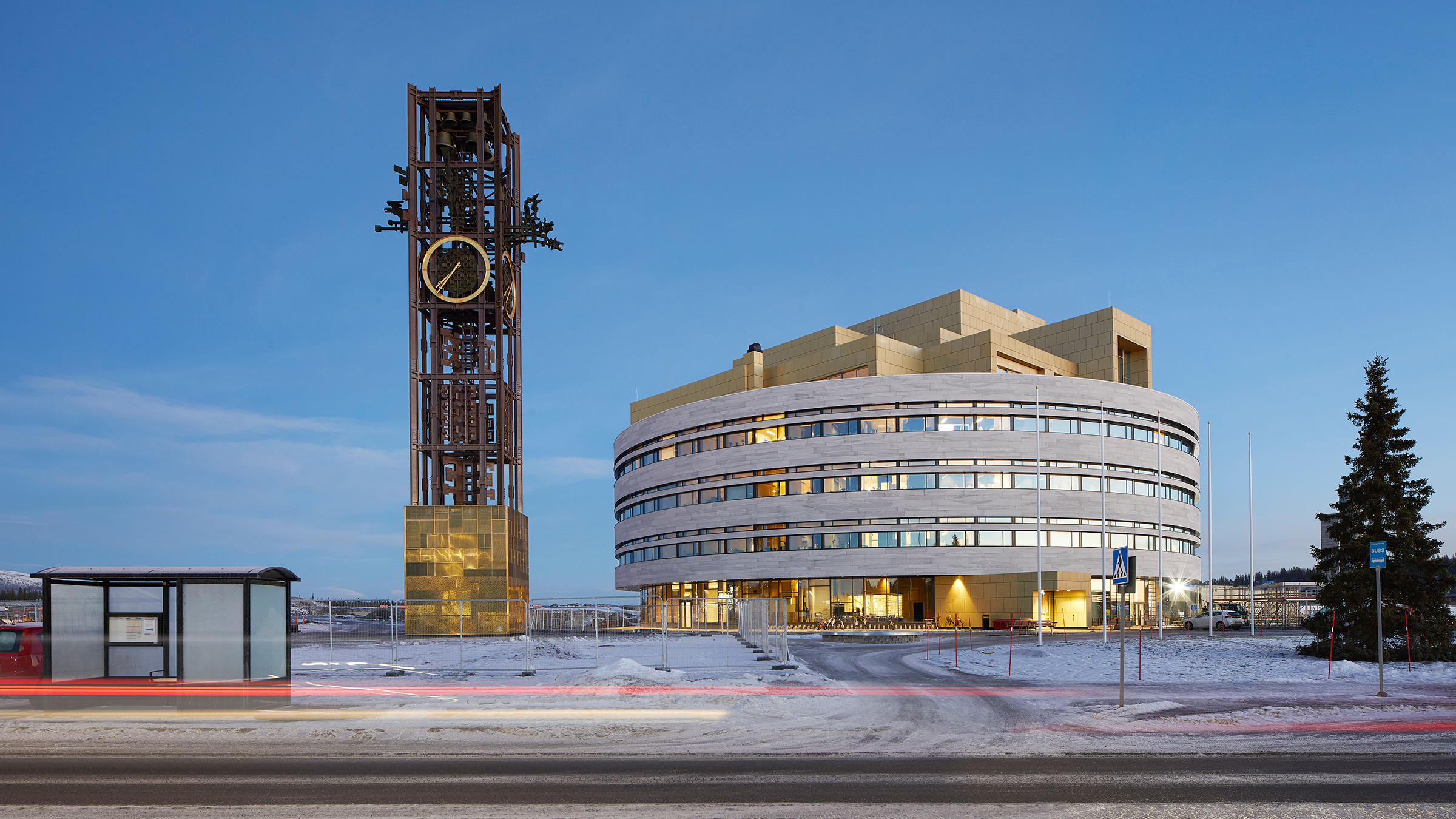
 City Hall Deventer
City Hall Deventer  City Hall Venlo
City Hall Venlo  Kiruna City Hall - The Crystal
Kiruna City Hall - The Crystal  New City Hall of Archidona
New City Hall of Archidona  Noain City Hall
Noain City Hall  Santa Marta de Tormes Town Hall
Santa Marta de Tormes Town Hall  Town Hall of Gembloux
Town Hall of Gembloux  Transformation of the Town Hall Borsele in Heinkenszand
Transformation of the Town Hall Borsele in Heinkenszand 