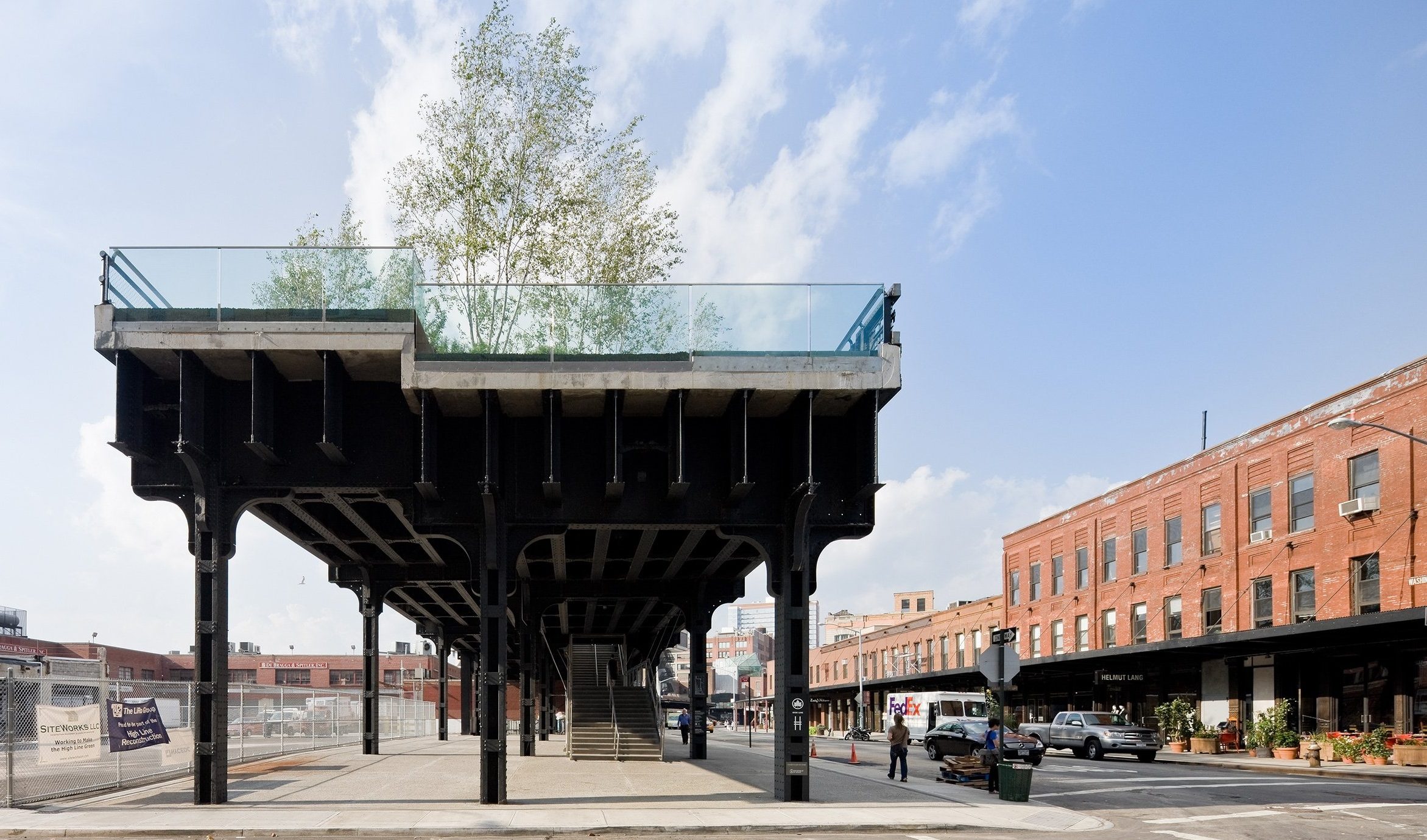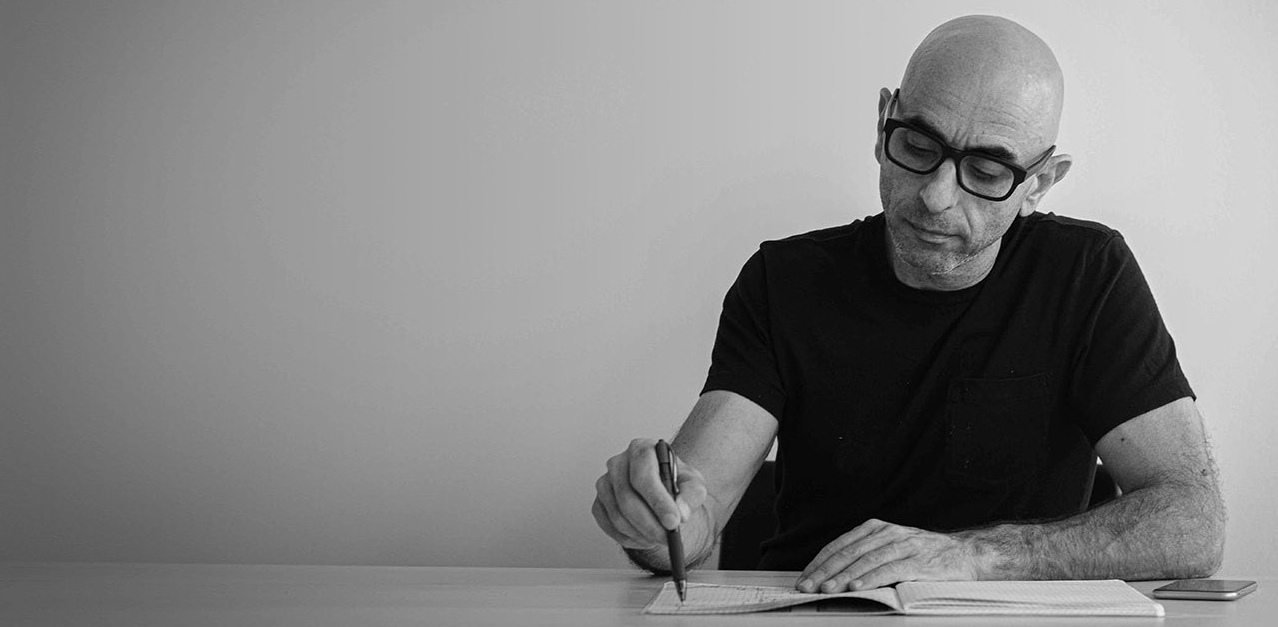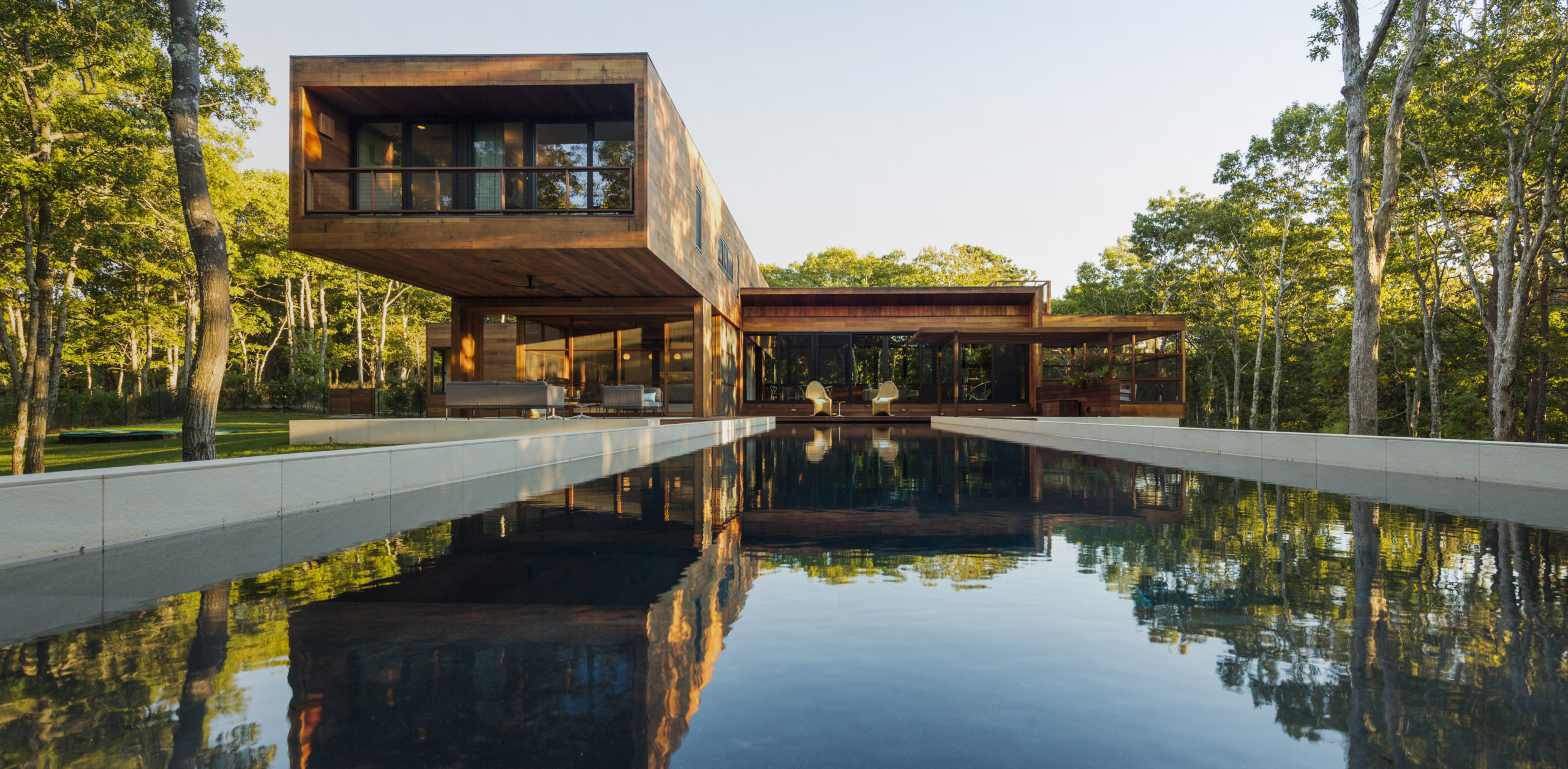Architizer’s newest print publication is available for pre-order! How to Visualize Architecture is an educational guide designed to help you master the craft of architectural storytelling and visual communication. Secure your copy today.
Parks are civic amenities that transcend cultures. Landscape architects and designers are increasingly mindful of the value of public space and its role in the development of our cities, landmarks and shared identity. Taking these ideas to new heights, elevated parks shape and transform civic areas as they give people a new perspective. They are inherently designed as a response to unique environmental, social and urban conditions.
Looking at elevated parks around the world, the following section drawings explore a shared spatial experience. Designed as a series of moments, the parks are considered in sequence and how they will be enjoyed by people. Made with a range of forms, programs and structural approaches, the designs bring architecture and nature together through engineering. The parks each embody new, dynamic ways to think about landscape and public life.
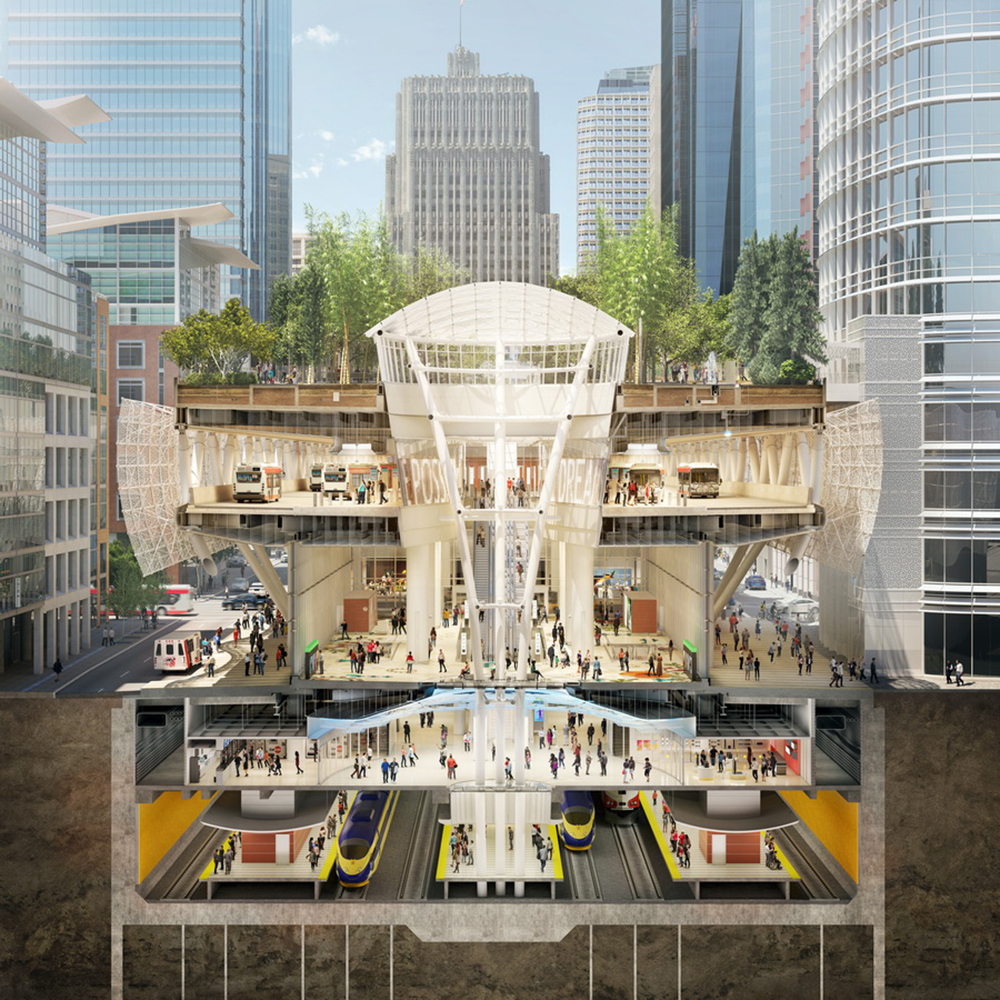
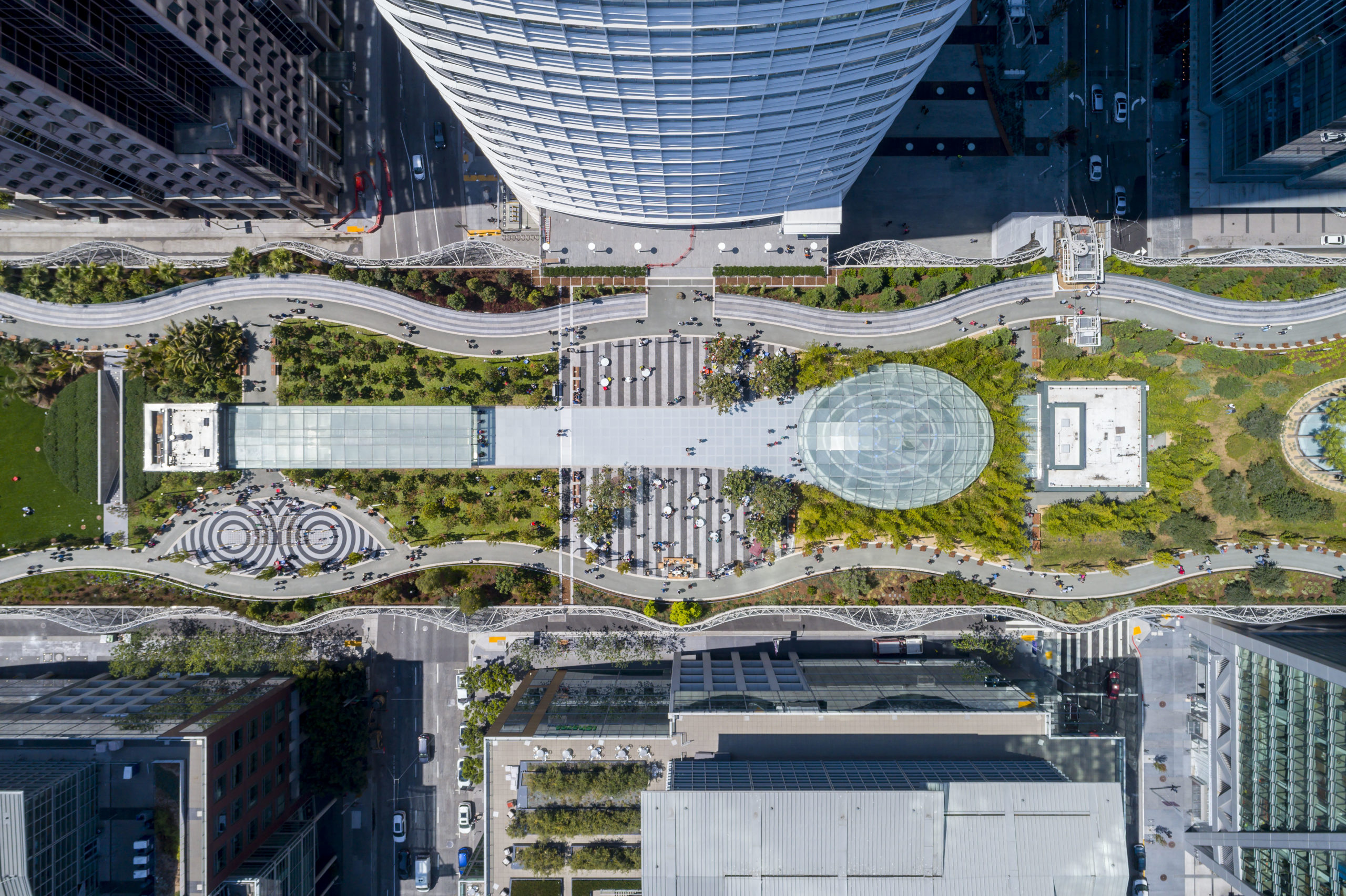 Salesforce Transit Park by PWP and Pelli Clarke Pelli, San Francisco, CA, United States
Salesforce Transit Park by PWP and Pelli Clarke Pelli, San Francisco, CA, United States
This multi-modal transit center in downtown San Francisco links 11 transit systems and connects the city to the region, the state, and the nation. The sustainable design includes a 5.4-acre rooftop park that has become the central public open space during the growth of a new mixed-use neighborhood around it. Salesforce Park brings nature, horticulture, art and a mixture of botanical and active programmed experiences to the City’s downtown.
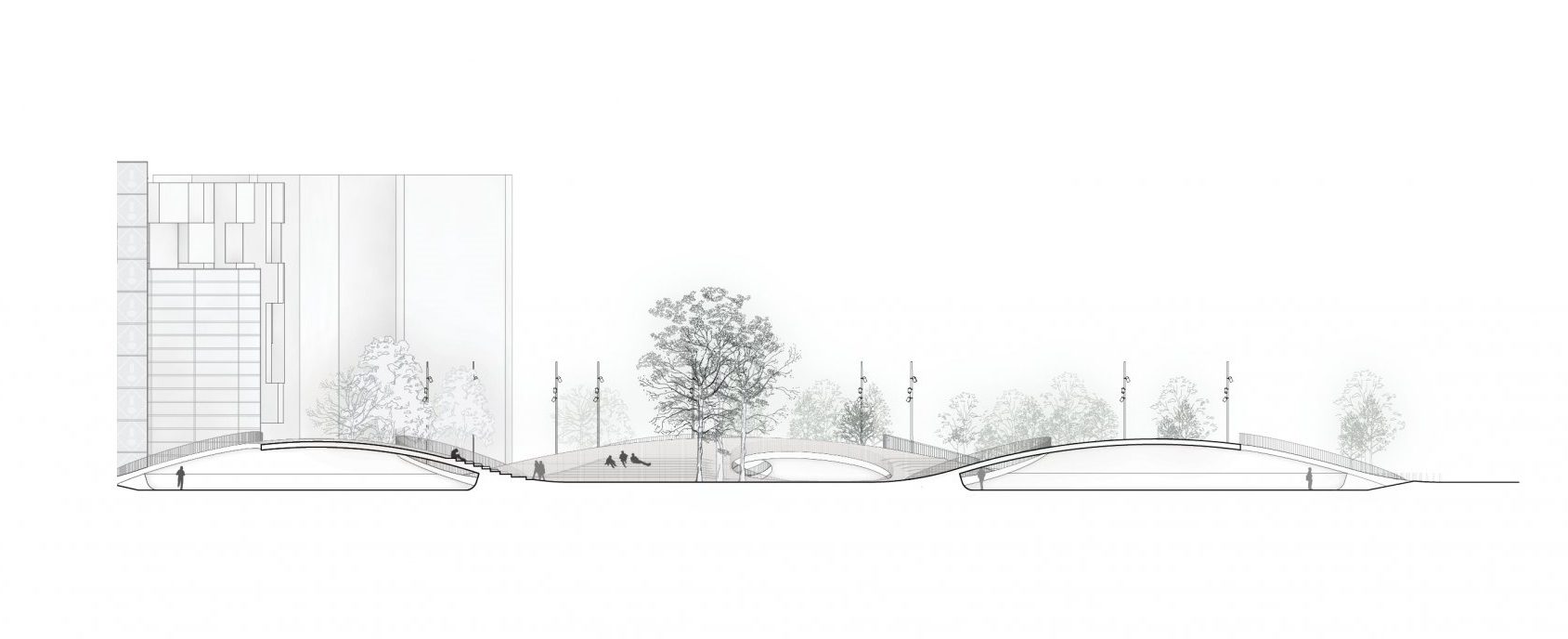
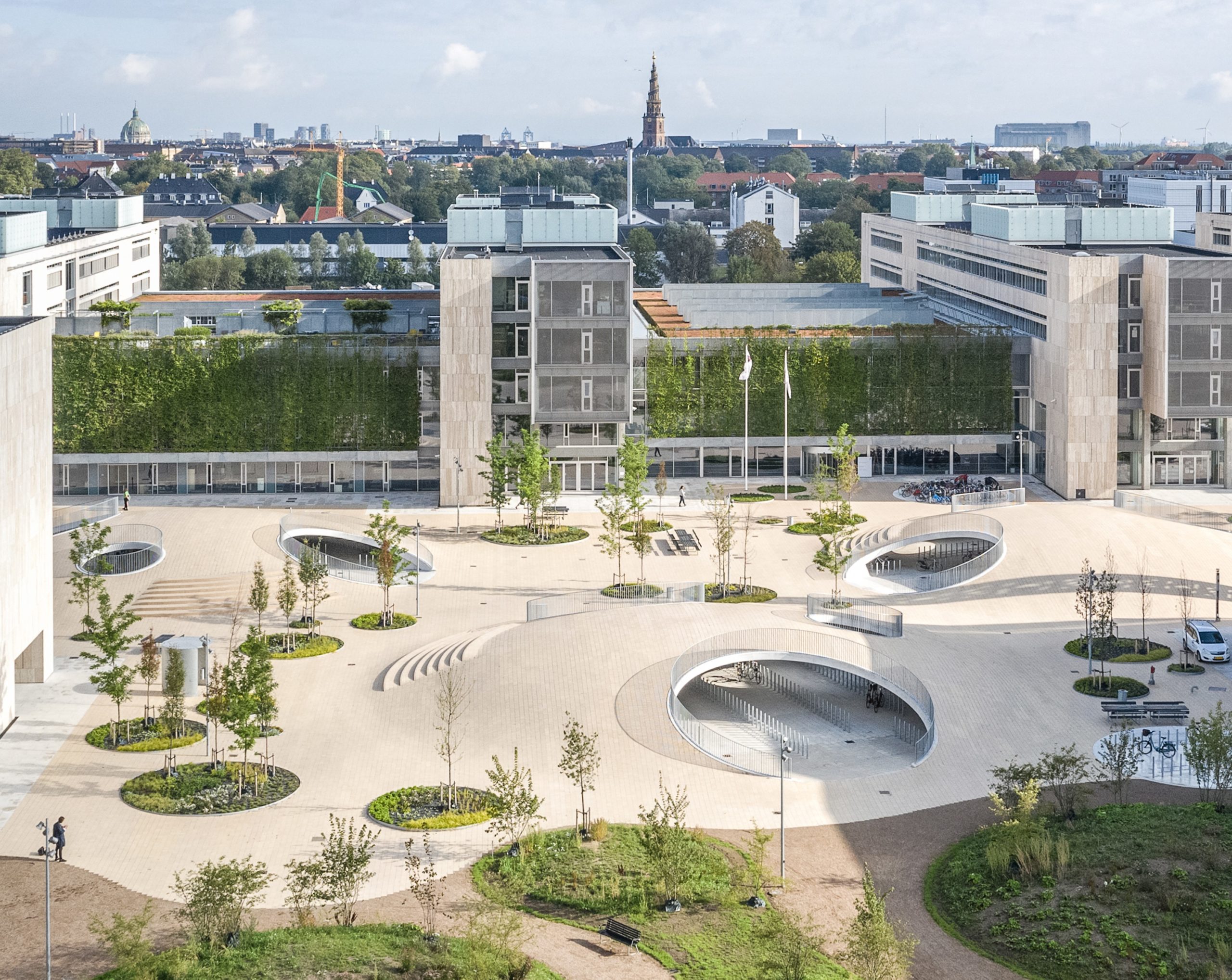 Karen Blixens Plads by Cobe, Copenhagen, Denmark
Karen Blixens Plads by Cobe, Copenhagen, Denmark
Karen Blixens Plads is a new urban space and student’s campus for the University of Copenhagen. With its approximately 20.000 m2, KUA University Square is one of the biggest public squares in Copenhagen. The new square is located between the newly built university buildings and the nature reserve Amager Common. The urban space is laid out as an urban carpet floating over three bicycle parking hills, making room for more than 2,000 parking spaces both over and under the hills.
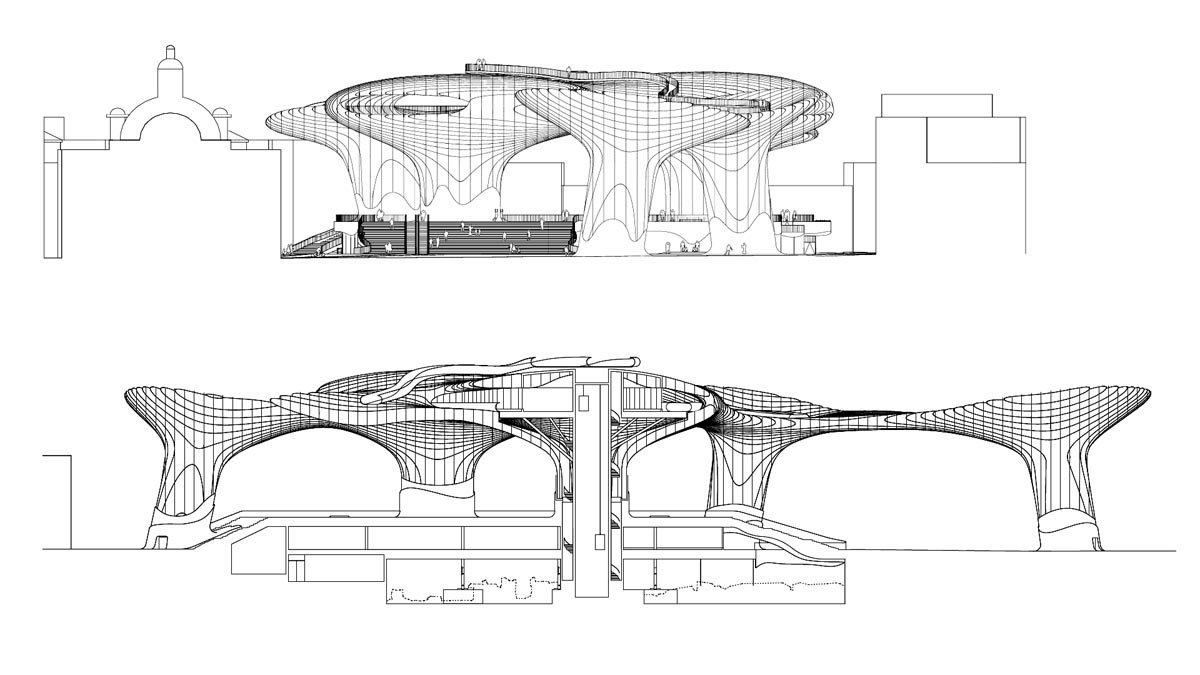
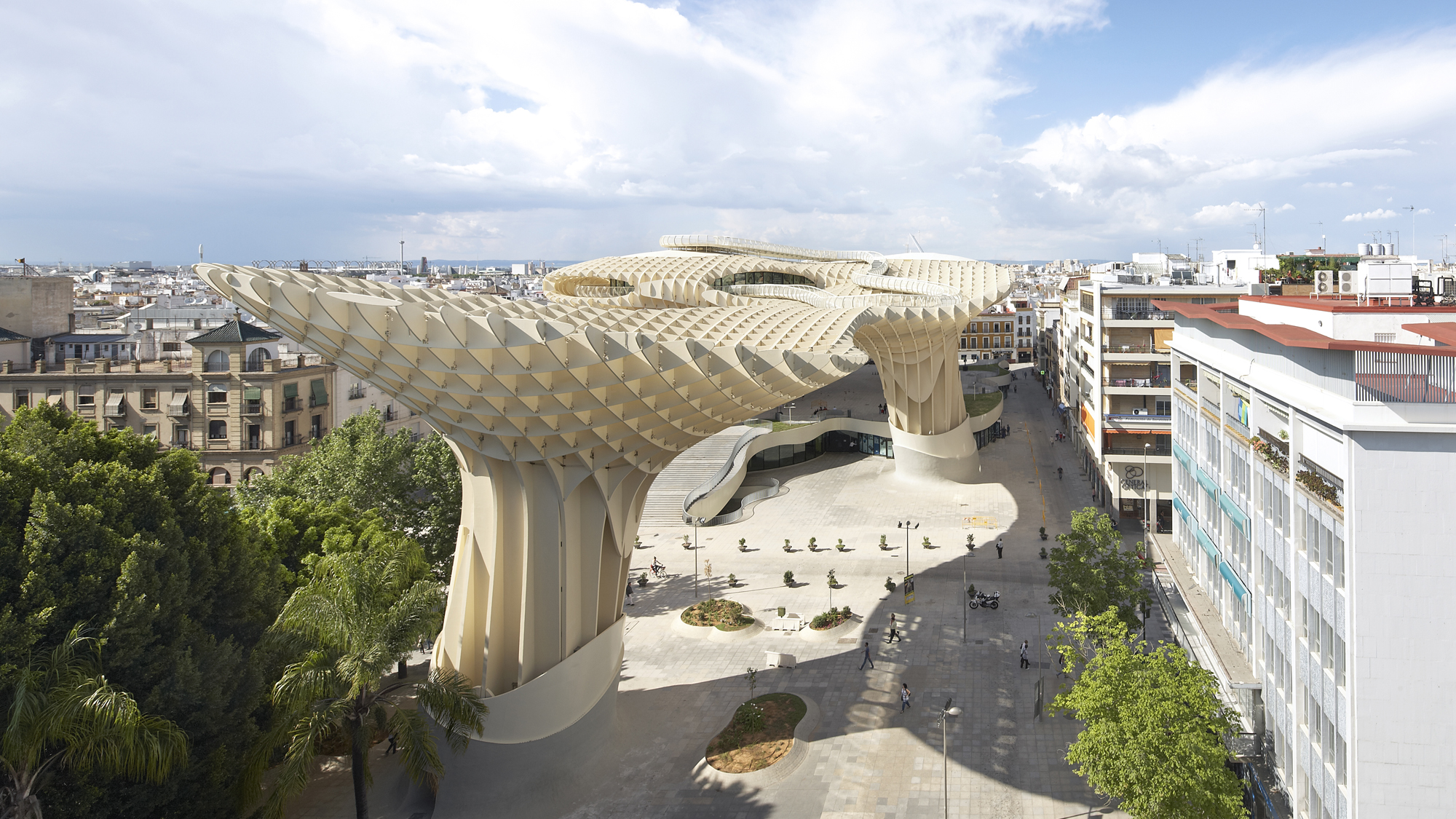 Metropol Parasol by J.MAYER.H, Sevilla, Spain
Metropol Parasol by J.MAYER.H, Sevilla, Spain
‘Metropol Parasol’ is the new icon project for Sevilla, – a place of identification and to articulate Sevillas role as one of Spains most fascinating cultural destinations. ‘Metropol Parasol’ explores the potential of the Plaza de la Encarnacion to become the new contemporary urban center. The ‘Metropol Parasol’ scheme with its large mushroom-like structures offers an archeological site, a farmers market, an elevated plaza, multiple bars and restaurants underneath and inside the parasols, as well as a panoramic park terrace on the top of the parasols.
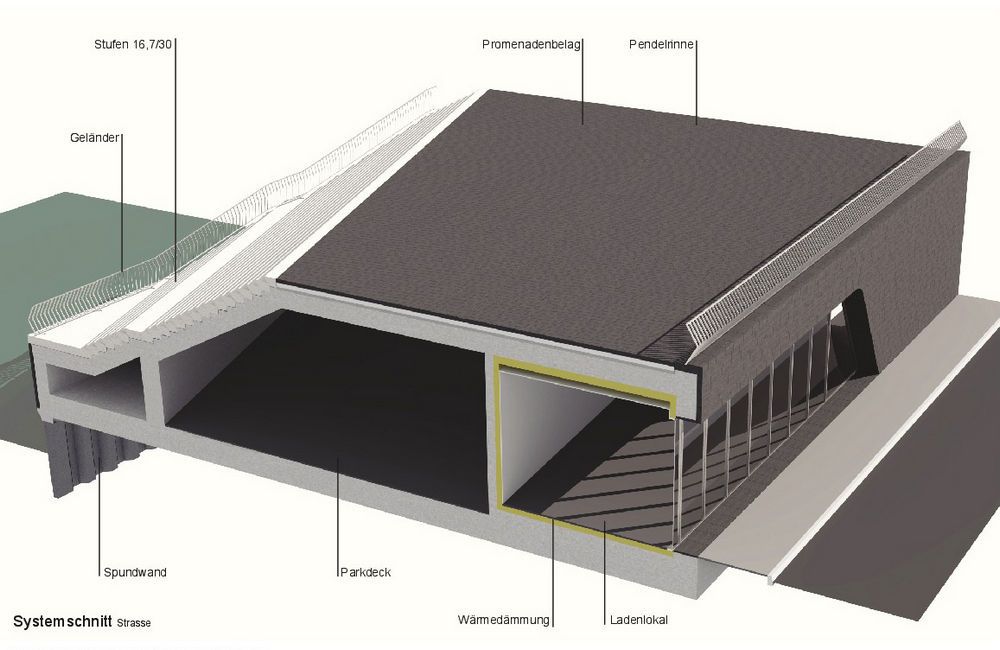
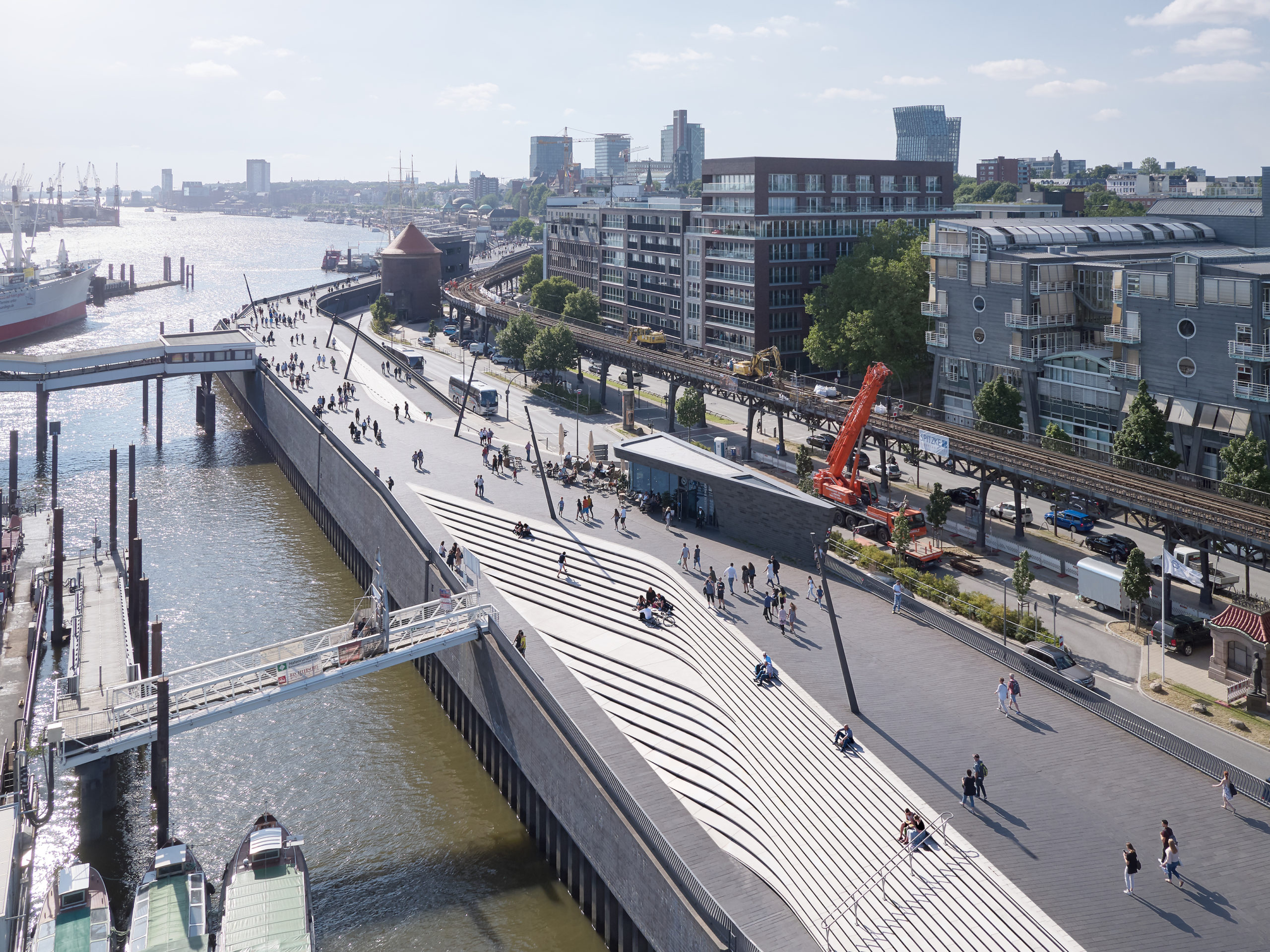 Niederhafen River Promenade by Zaha Hadid Architects, Hamburg, Germany
Niederhafen River Promenade by Zaha Hadid Architects, Hamburg, Germany
Located at Niederhafen on the Elbe River between St. Pauli Landungsbrücken and Baumwall in Hamburg, the upgraded 625 metre river promenade is integral to the modernization and reinforcement of the city’s flood protection system. The linear structure is 8.60m above sea level in its eastern section and 8.90m above sea level in its western section to protect the city from maximum winter storm surges and extreme high tides.

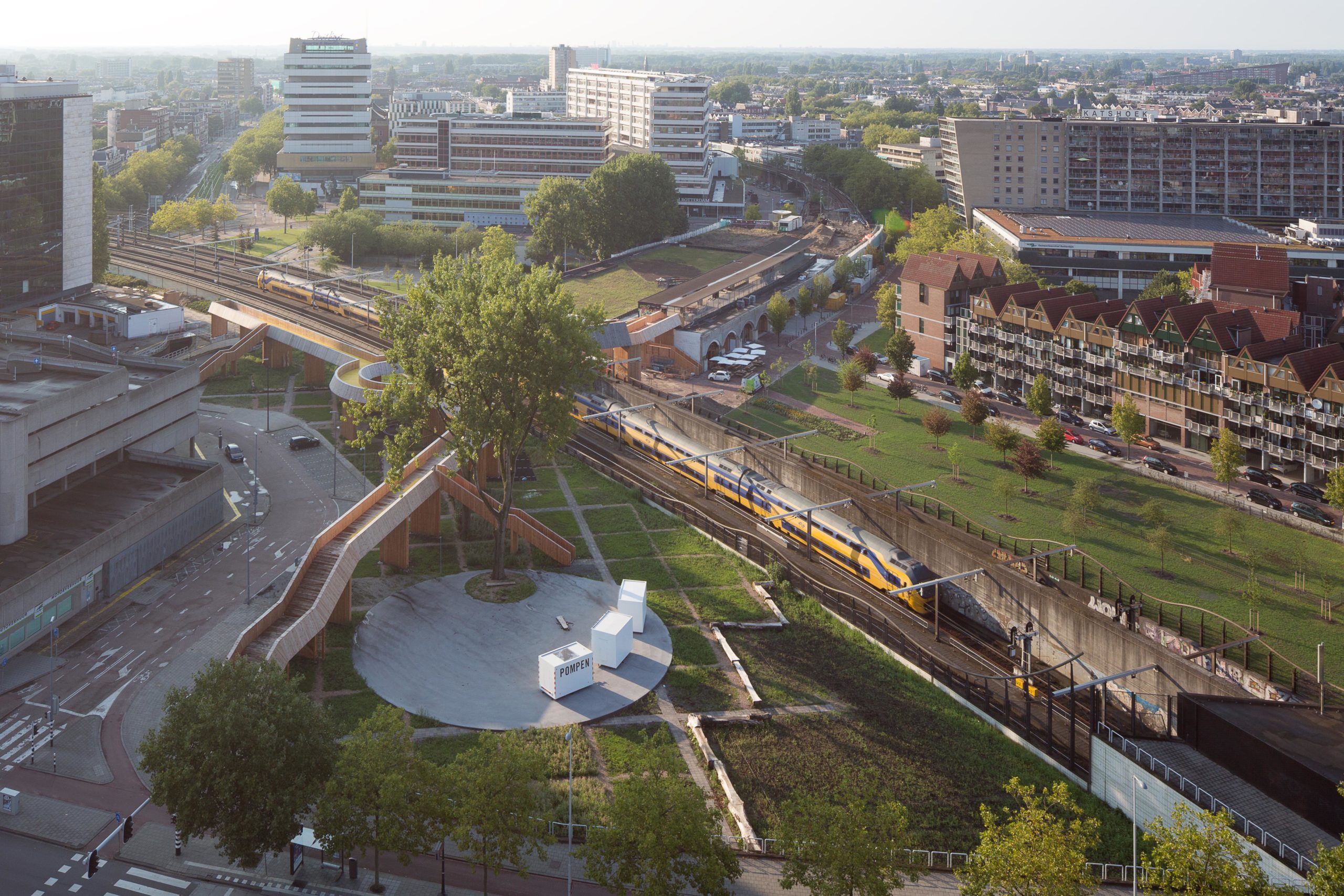 Luchtsingel by [ZUS] Zones Urbaines Sensibles, Rotterdam, Netherlands
Luchtsingel by [ZUS] Zones Urbaines Sensibles, Rotterdam, Netherlands
Based on the idea of ZUS’ theory ‘The City of Permanent Temporality’, the Luchtsingel introduces a new way of making city. This means using the city’s evolutionary character and existing forms as a starting point. The Luchtsingel reconnects three districts in the heart of Rotterdam while serving as a unifying backbone for numerous urban interventions. The project is the world’s first piece of public infrastructure to be accomplished through crowdfunding, aiming to revive the former derelict Rotterdam Central District.
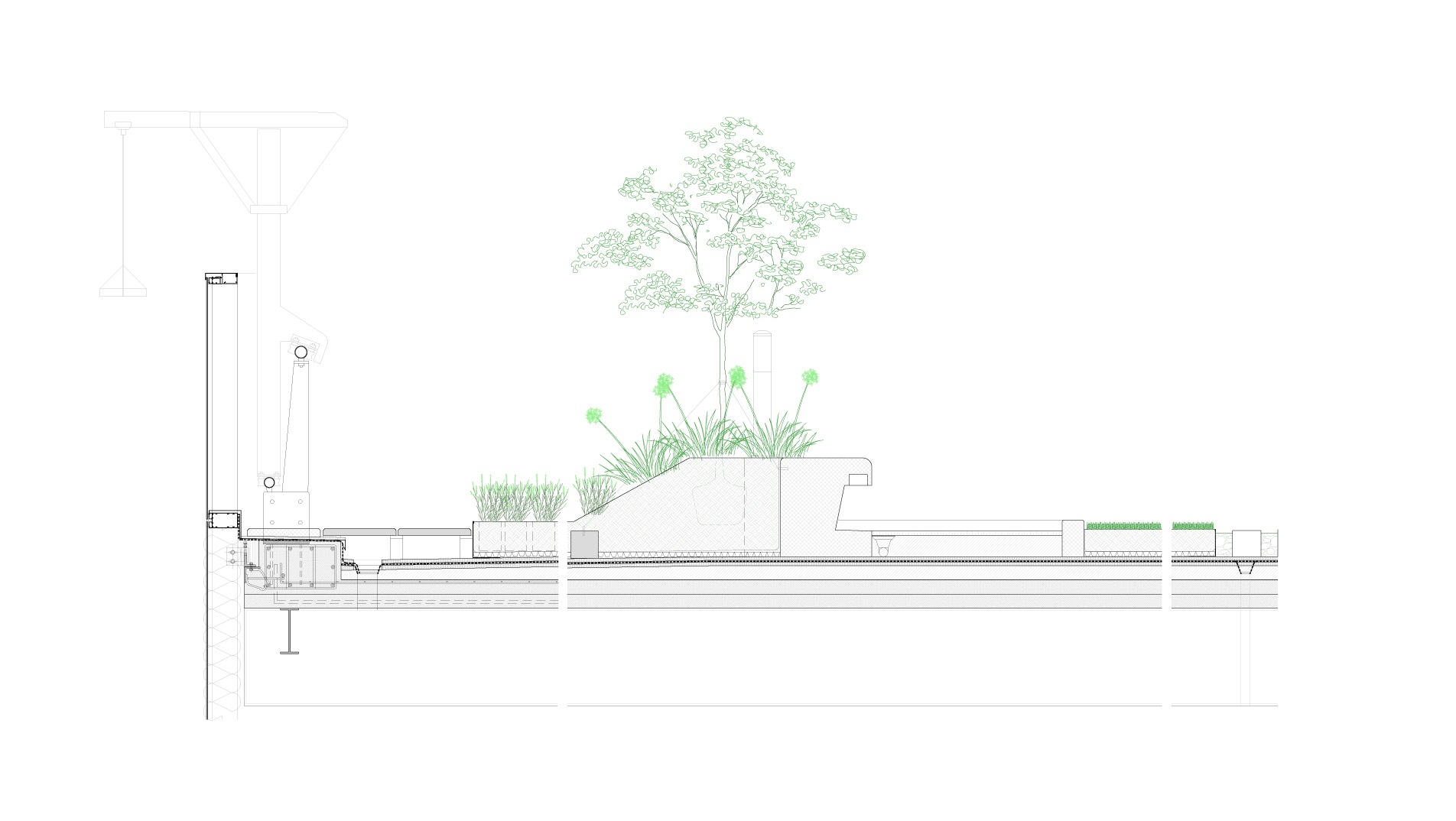
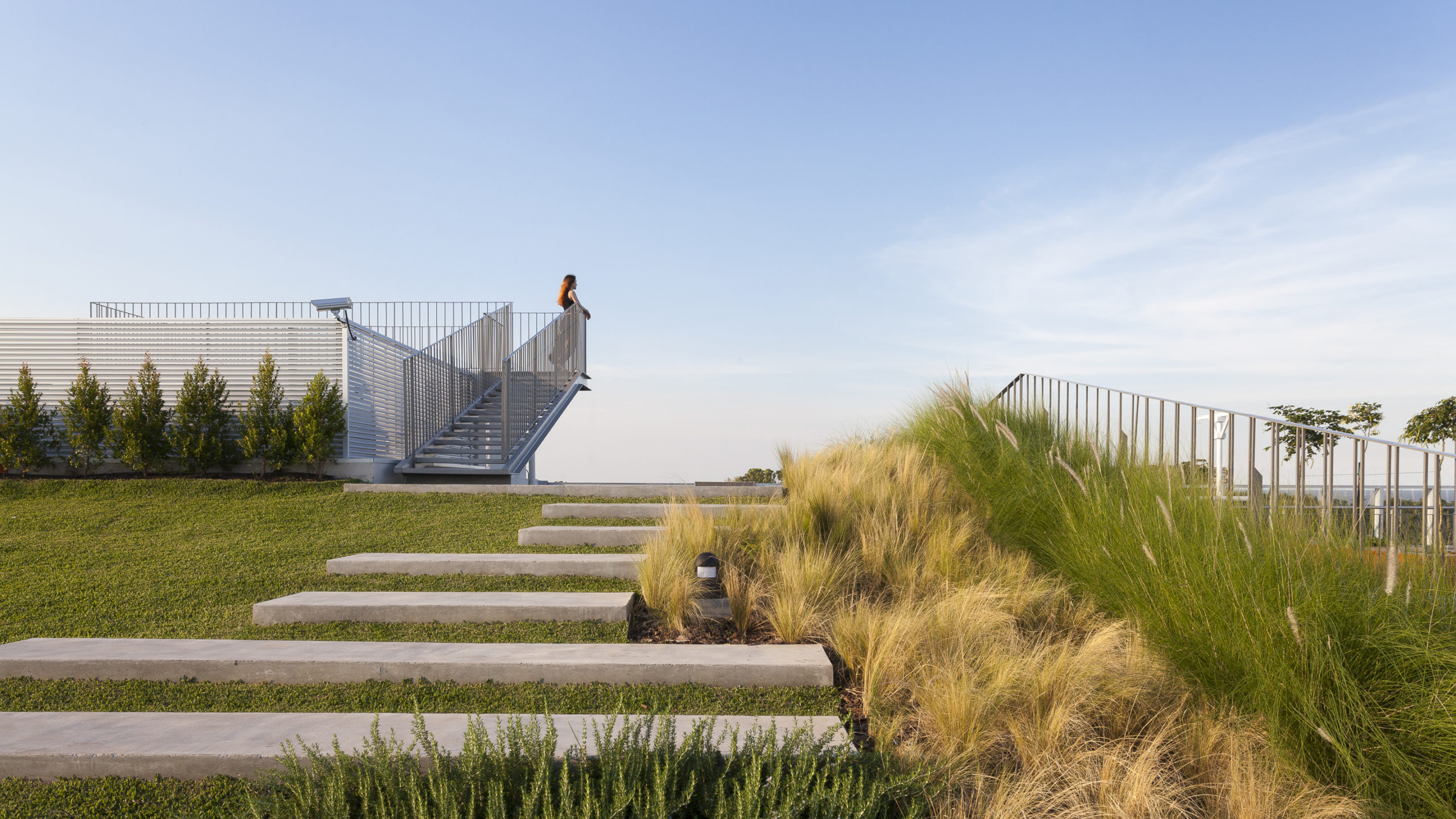 Park Terrace, Universidad Torcuato Di Tella by RDR arquitectos, Buenos Aires, Argentina
Park Terrace, Universidad Torcuato Di Tella by RDR arquitectos, Buenos Aires, Argentina
This work culminates the different stages of the Alcorta headquarters of the Torcuato Di Tella University developed since 2009 by RDR arquitectos. The top floor is a large 2,000 m2 garden roof covering the entire length of the building. This new green space allows the University to expand its recreational areas and enjoy the open views towards the river and the city, attracting students to a new meeting place. The terrace was conceived as a large park capable of housing open-air auditoriums and sectors for academic and sports activities.

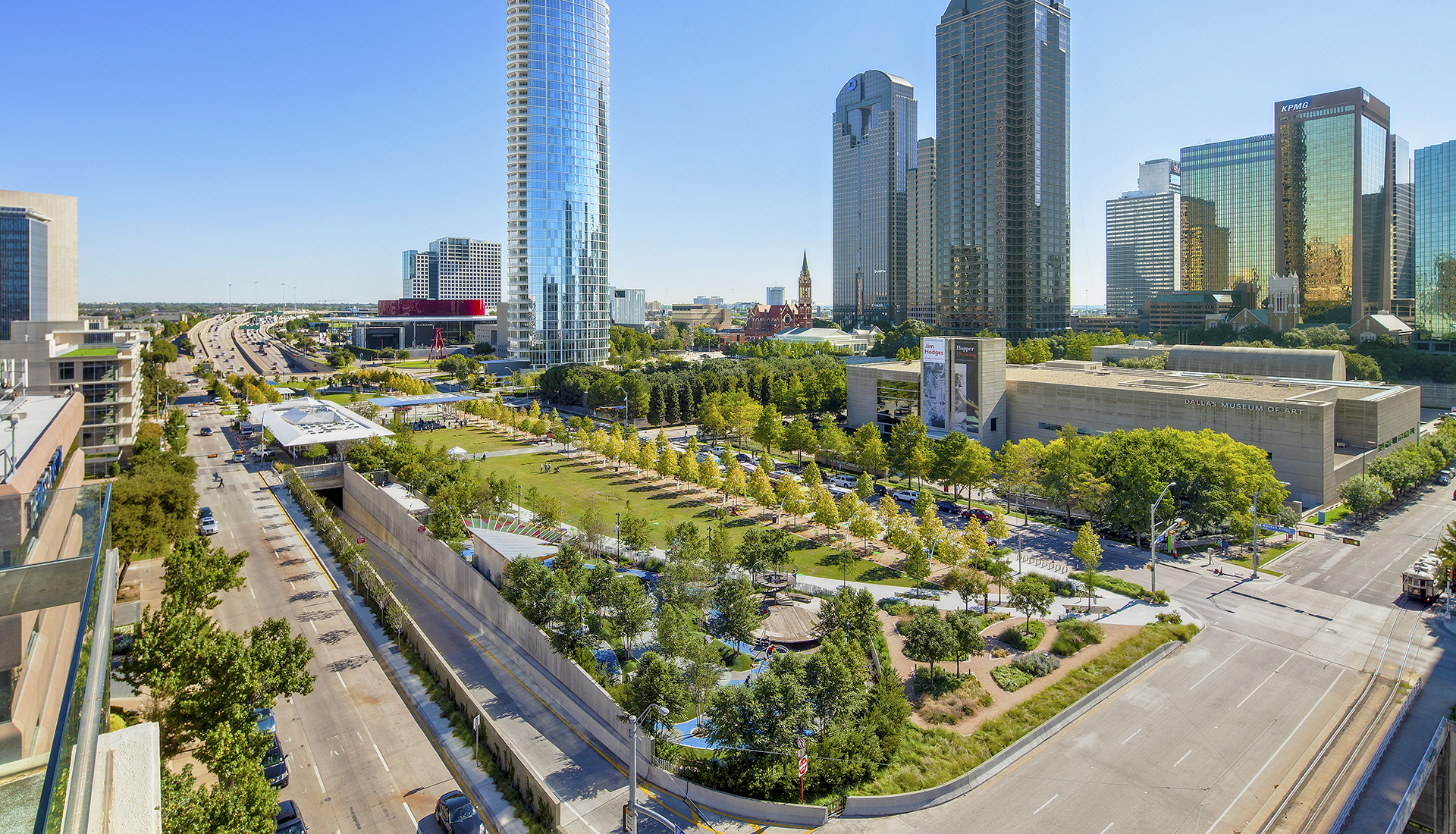 Klyde Warren Park by OJB Landscape Architecture, Dallas, TX, United States
Klyde Warren Park by OJB Landscape Architecture, Dallas, TX, United States
Built over the existing Woodall Rodgers Freeway, Klyde Warren Park serves as an important pedestrian connection between the Central Business District, Uptown, and the burgeoning Arts District in downtown Dallas, Texas. The natural beauty of the park conceals an extensive structural deck below that accommodates an extensive array of existing utilities, stormwater infrastructure, and the soil volume necessary to support the park’s many trees.
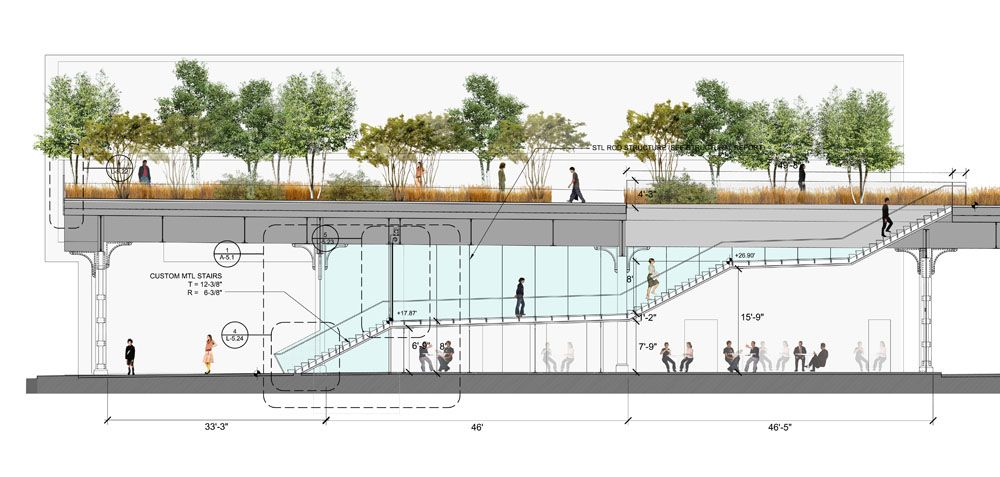
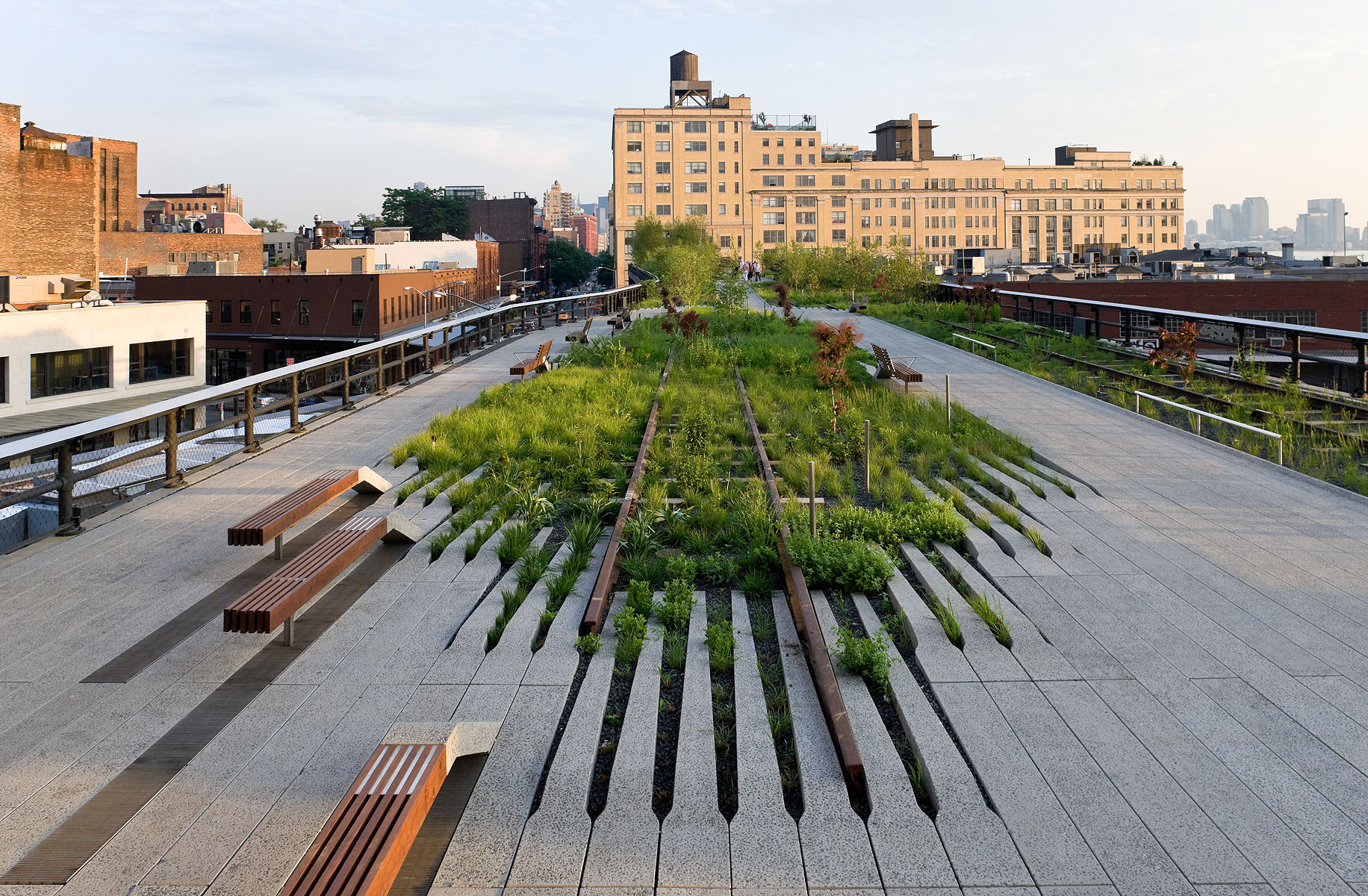 High Line by James Corner Field Operations and Diller Scofidio + Renfro, New York, NY, United States
High Line by James Corner Field Operations and Diller Scofidio + Renfro, New York, NY, United States
The High Line, by James Corner Field Operations and Diller Scofidio + Renfro, is a 1.5-mile long public park built on an abandoned elevated railroad stretching from the Meatpacking District to the Hudson Rail Yards in Manhattan. Inspired by the melancholic, unruly beauty of this postindustrial ruin, where nature reclaimed a once vital piece of urban infrastructure, the new park interprets its inheritance. The park accommodates the wild, the cultivated, the intimate, and the social. Access points are durational experiences designed to prolong the transition from the frenetic pace of city streets to the slow otherworldly landscape above.
Architizer’s newest print publication is available for pre-order! How to Visualize Architecture is an educational guide designed to help you master the craft of architectural storytelling and visual communication. Secure your copy today.
