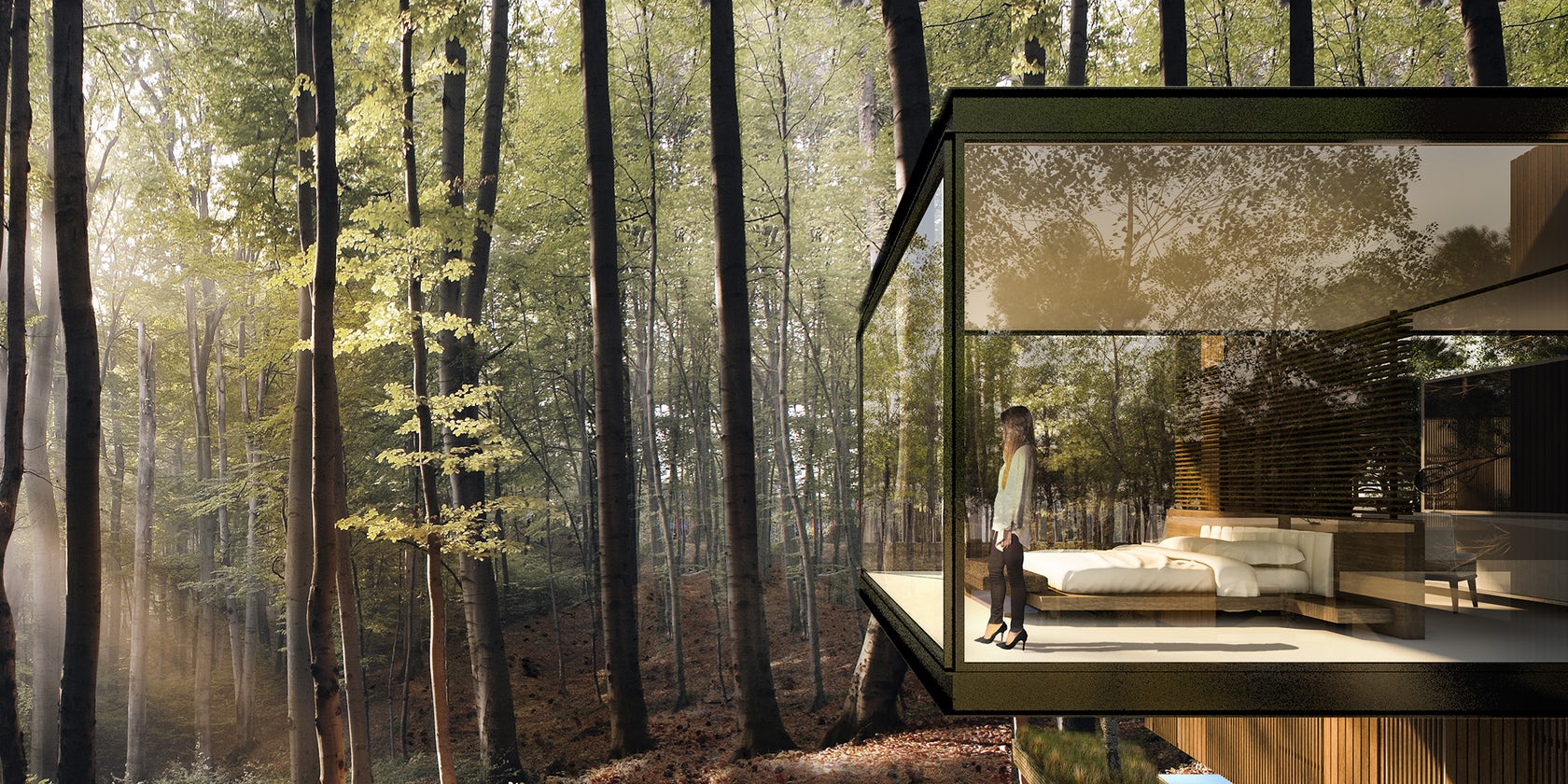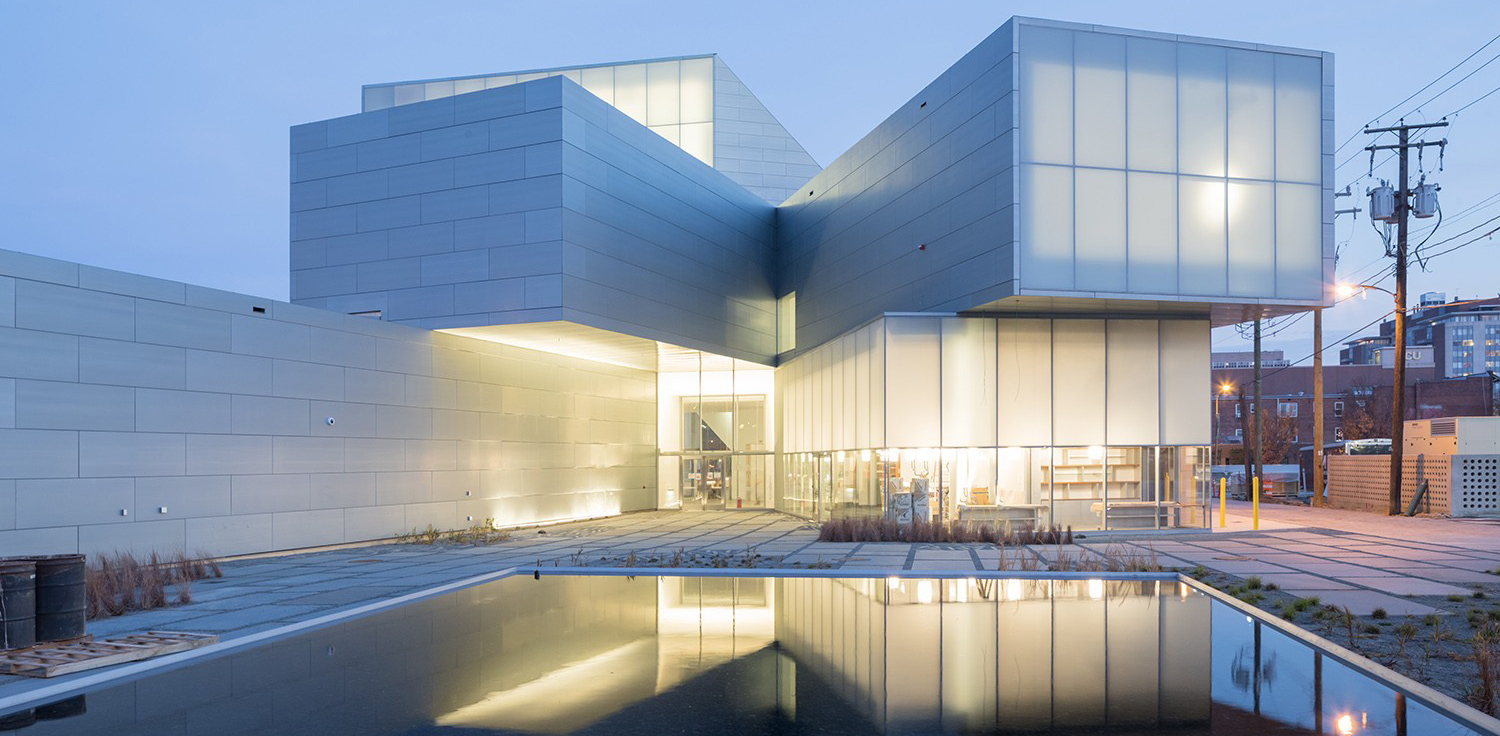Architects: Want to have your project featured? Showcase your work through Architizer and sign up for our inspirational newsletters.
Coop Himmelb(l)au continues to challenge the architectural status-quo. Founded by Wolf D. Prix, Helmut Swiczinsky, and Michael Holzer in Vienna, Austria, in 1968, the practice is known for creating futuristic, deconstructivist works of architecture. From the energetic Rooftop Remodeling Falkestraße in Vienna to modern works like the Musée des Confluences, Coop Himmelb(l)au creates rigorous designs that unapologetically break with formal convention. Through a range of iconic architecture, the firm continues to prove that radical forms and complex building envelopes can be realized.
Much of Coop Himmelb(l)au’s work is known for design innovation cast in glass and steel façades. Built with dramatic effect, these designs are often made possible using traditional construction techniques. Rethinking how we use timber and steel to support and structure, Coop Himmelb(l)au’s architecture allows new ideas on enclosure and façade to emerge. Uncovering how the impossible is built, we take a closer look at these building envelopes and the manufacturers that bring them to life:
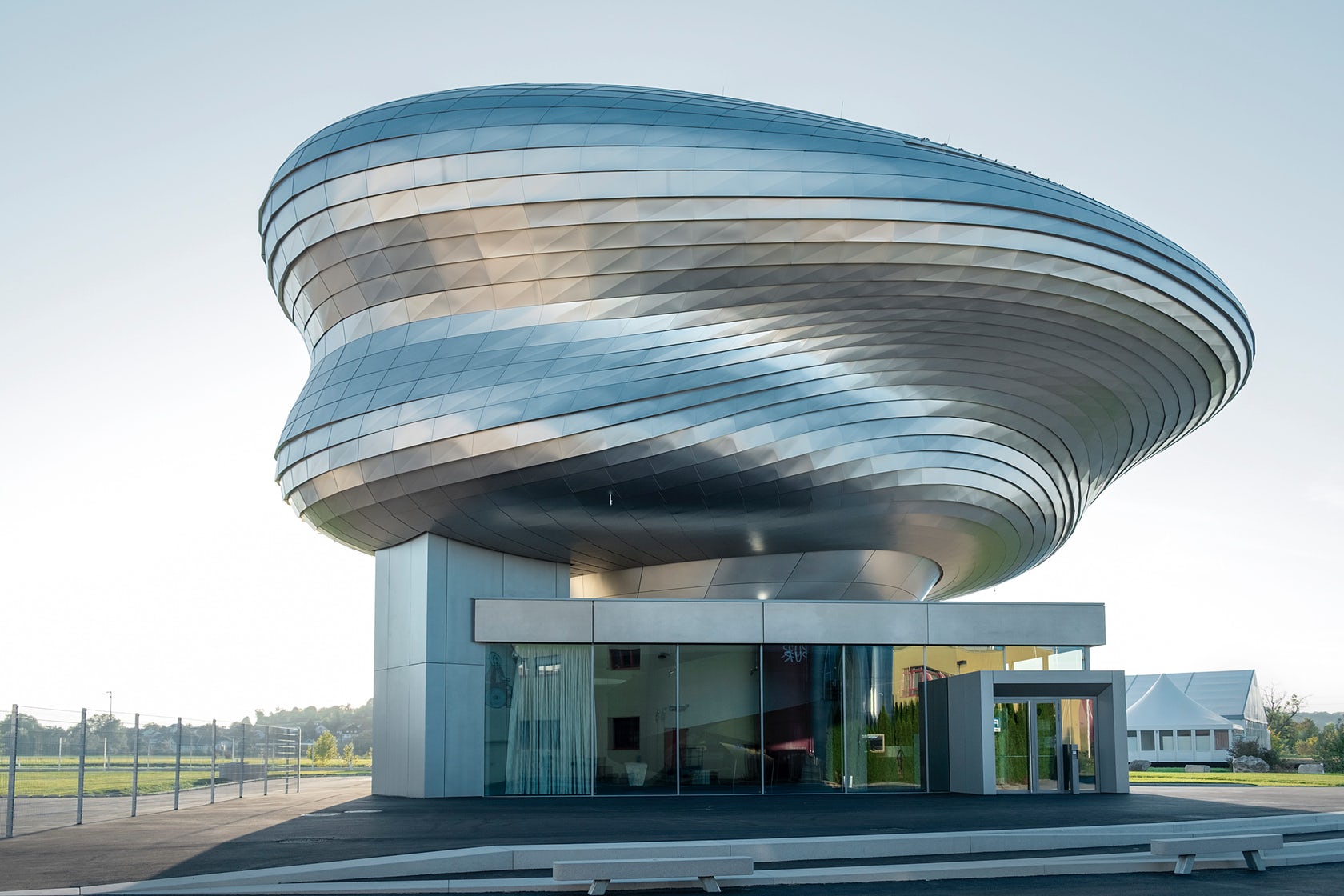
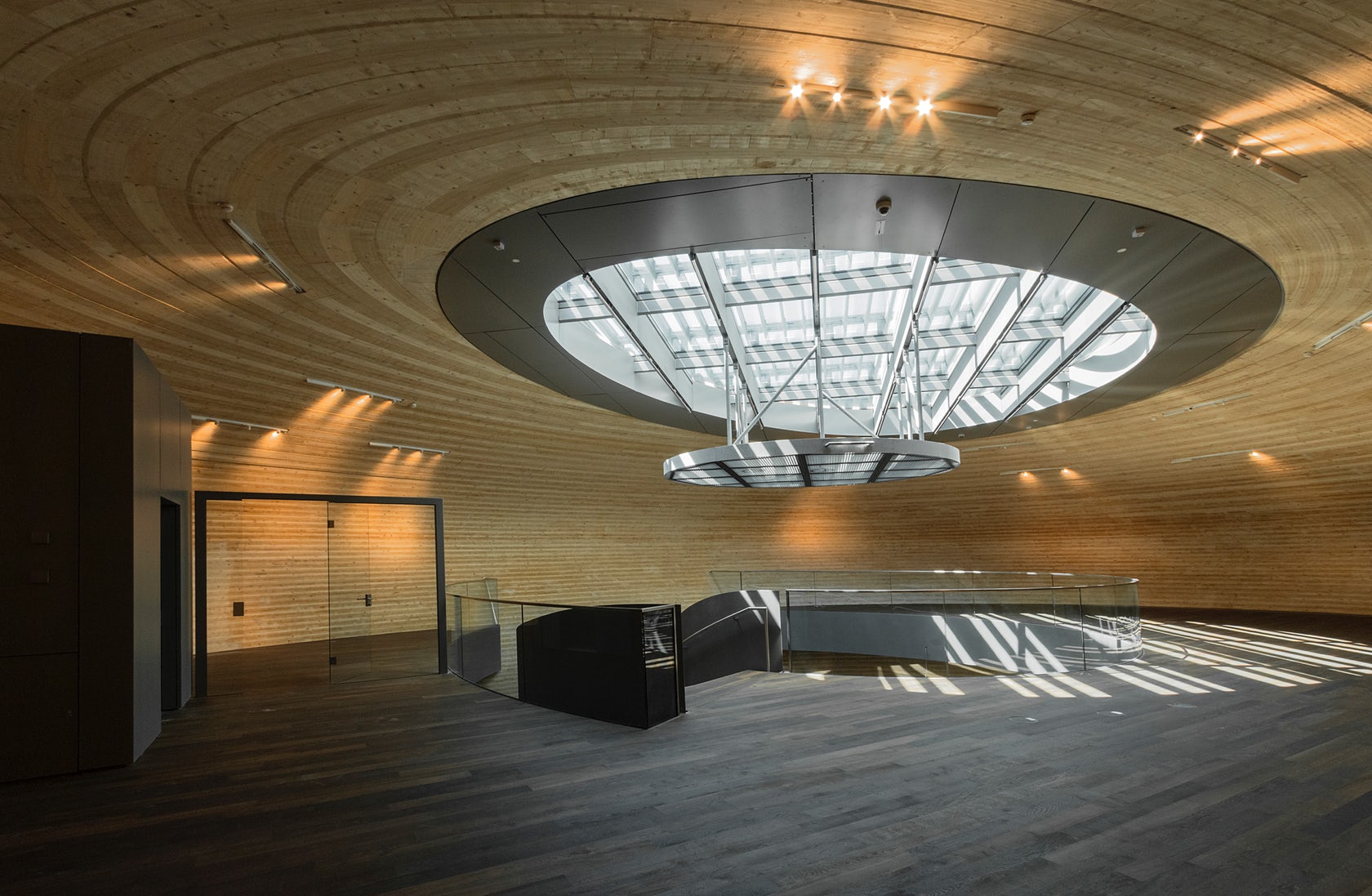 PANEUM – Wunderkammer des Brotes by Coop Himmelb(l)au, Asten, Austria
PANEUM – Wunderkammer des Brotes by Coop Himmelb(l)au, Asten, Austria
Shingle façade by LUMMEL GmbH & Co. KG
This event forum and information center in Asten was designed around a box-shaped plinth and a sinuous, two-story freeform exhibition area. Highlighting the difference in program, the building’s base was built with a cast-in-place concrete façade, while the rounded wood structure of the museum is clad with stainless steel shingles. The design of the rippling exhibition area is based on the idea of a cabinet of curiosities housing a collection of unusual, small-scale objects.
The self-supporting wood shell of the exhibition structure is composed of layered circles of cross laminated timber. The building’s stainless steel outer shell forms chiaroscuro effects that create the sense of continual motion. The idea of this free-flowing form was to help convey the concept of the Wunderkammer inside.
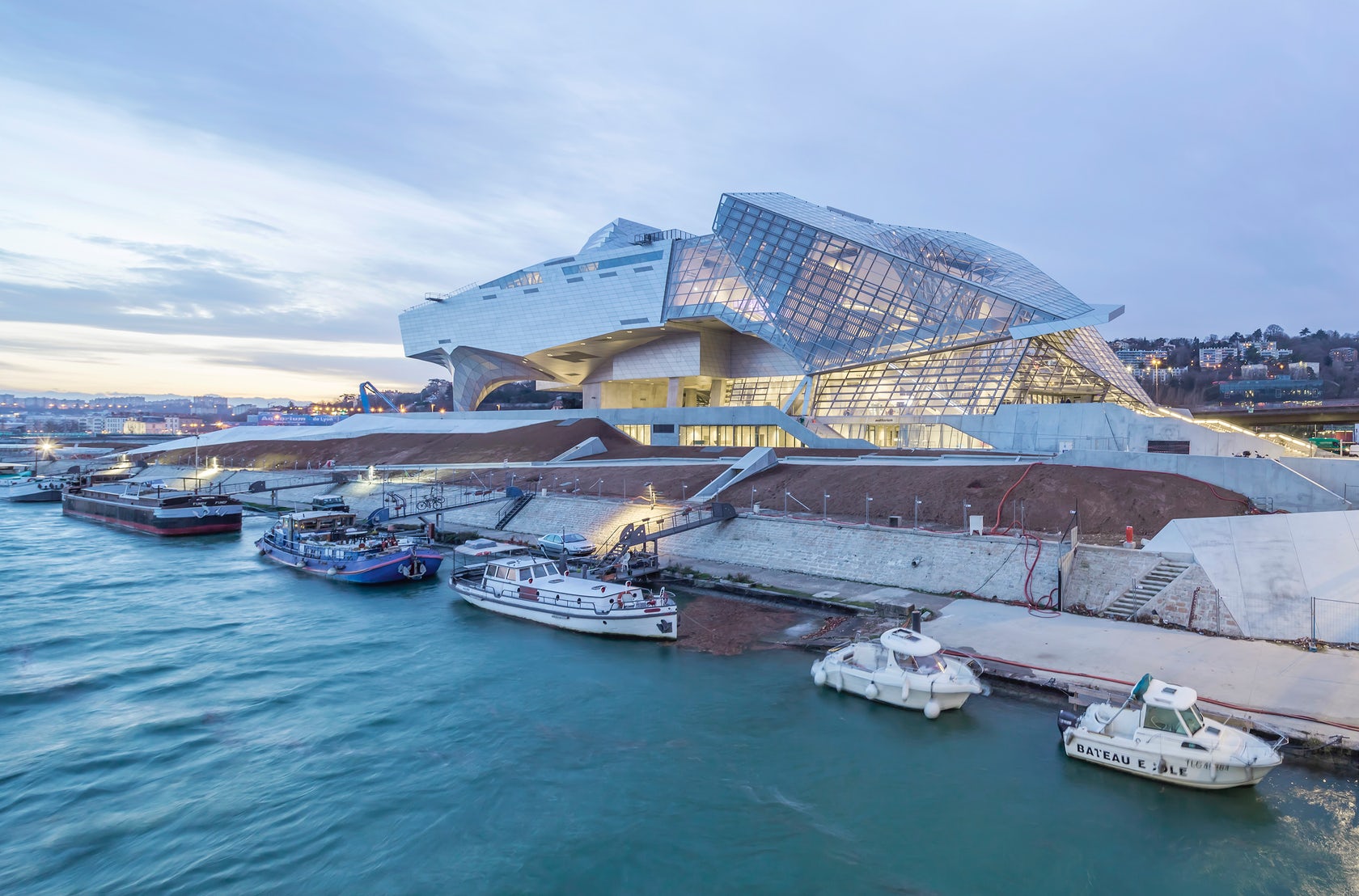
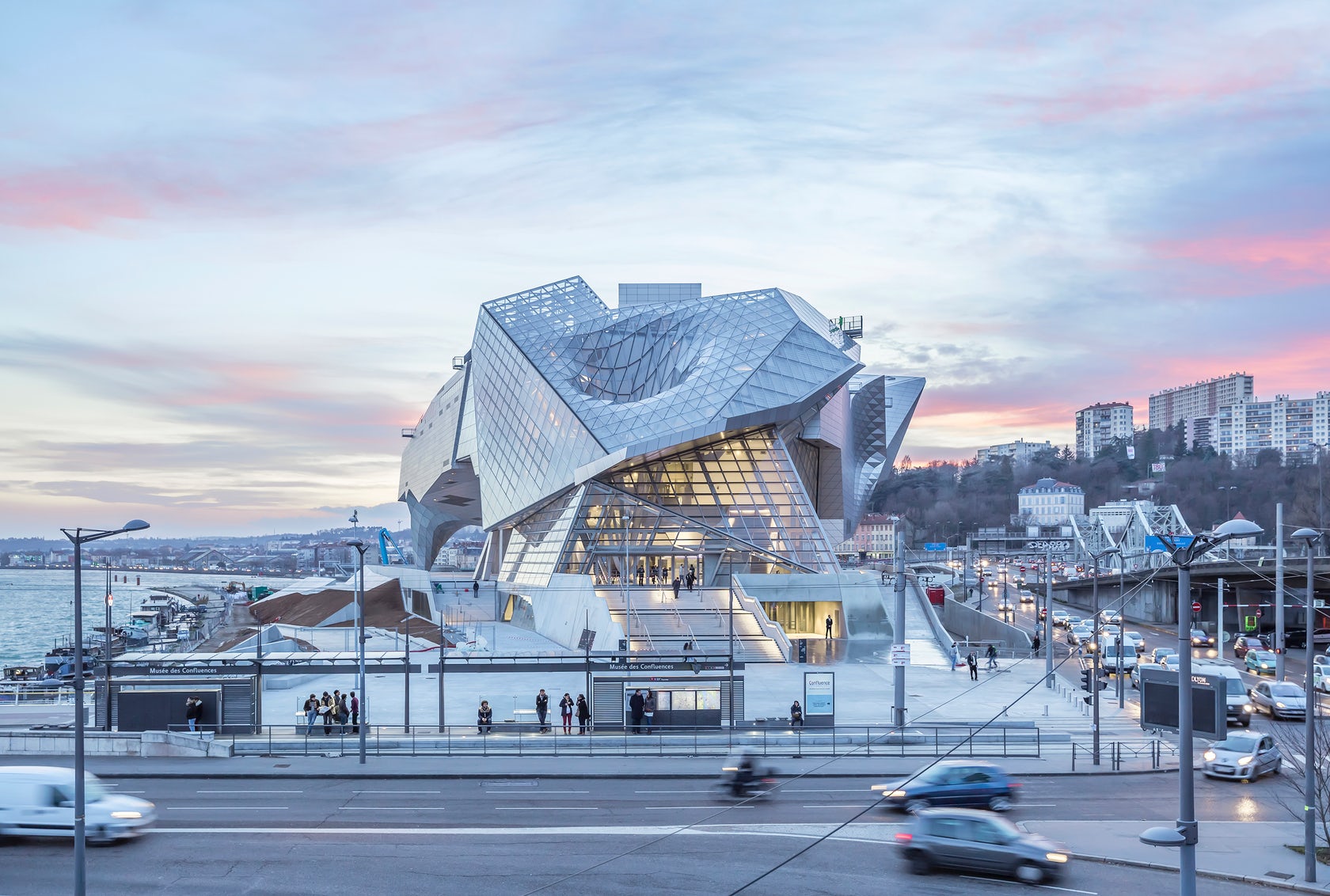 Musée des Confluences by Coop Himmelb(l)au, Lyon, France
Musée des Confluences by Coop Himmelb(l)au, Lyon, France
Façade by Permasteelisa Group and VS-A | Façade Engineering
Coop Himmelb(l)au’s Musée de Confluence was made as a natural history museum with a geometric form shaped by the turbulent flow of the two bodies of water around it. Sweeping angles, forms and voids feature grandiose vertical spaces and connections across several exhibition halls. Themes of contrast and divergence come together to define the new dynamic structure through three primary components: the plinth, the crystal and the cloud.
The building is made with a faceted, voluminous form clad in anodized aluminum. The metallic skin embodies movement and flow, while the façades of the exhibition area are characterized by an extremely efficient building shell. The project was built with a complex internal structure that supports multiple façade systems.
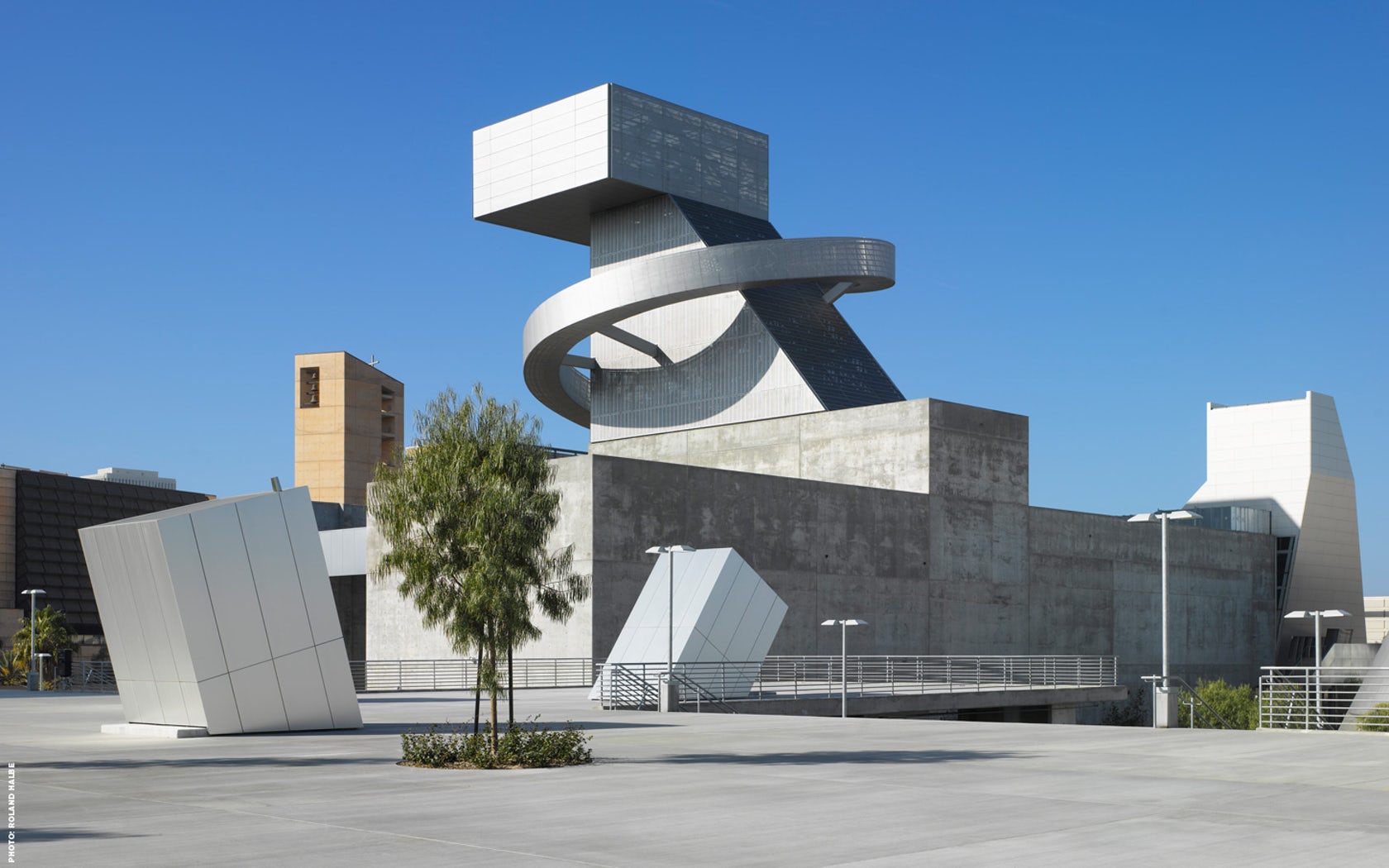
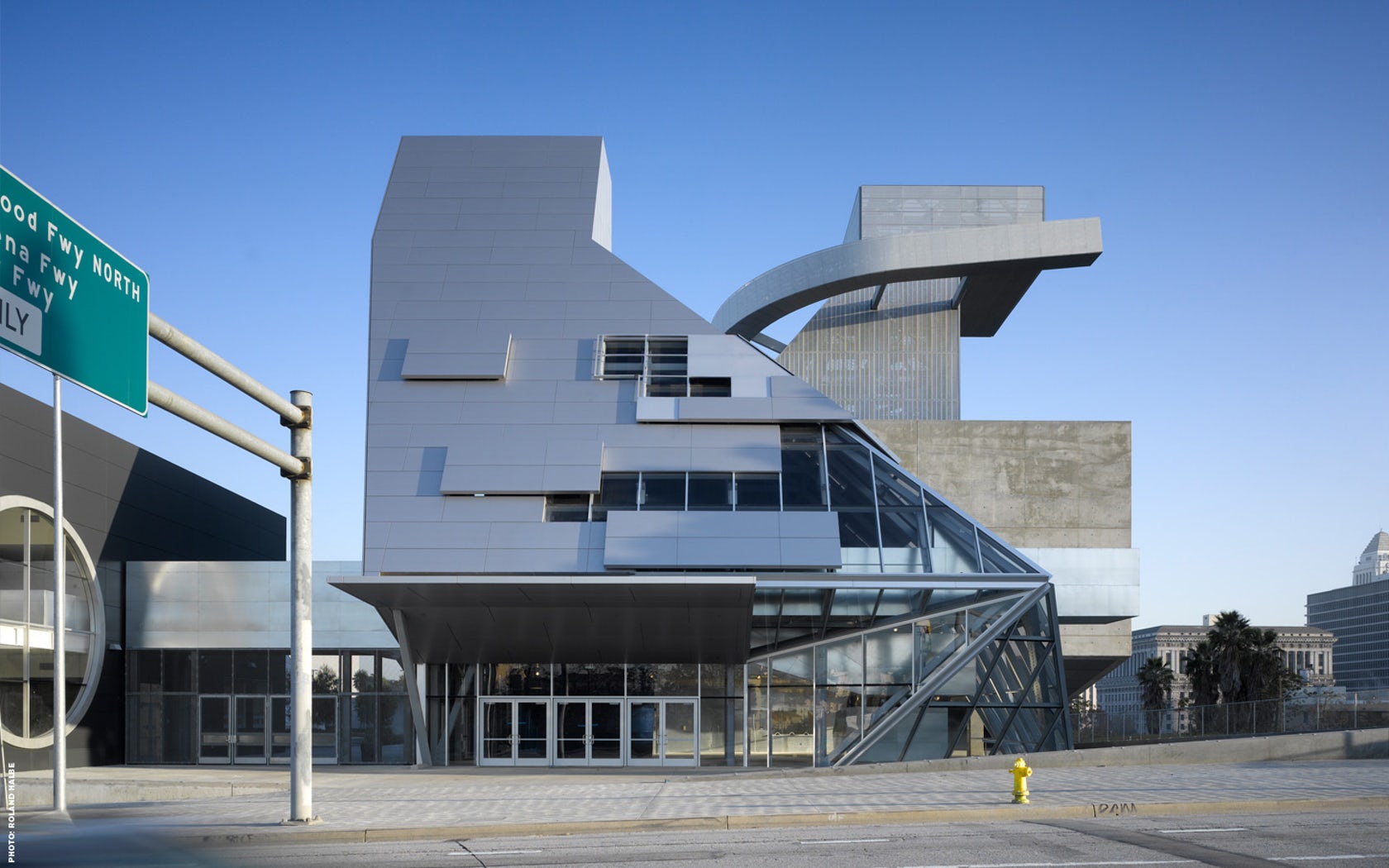 Central Los Angeles Public High School for the Visual and Performing Arts by Coop Himmelb(l)au, Los Angeles, CA, United States
Central Los Angeles Public High School for the Visual and Performing Arts by Coop Himmelb(l)au, Los Angeles, CA, United States
Metal Panels and Sheet Metal Construction by CMF Custom Metal Fabricators and Riverside Group
Central LA’s new high school and flagship campus for the visual and performing arts is sited on Grand Avenue in downtown Los Angeles. Offering courses in the Visual Arts, Performing Arts, Music and Dance, the project joins the Disney Concert Hall, Museum of Contemporary Art and the Cathedral of our Lady of the Angels along a major LA cultural corridor. The campus consists of four large, boxy buildings on the perimeter of its site holding classrooms and studios for art, music and dance.
Built with three slicing, curvilinear elements, the project includes a cone-shaped library, a soaring lobby opening onto Grand and a 140-foot tower rising from the fly space above a 950-seat theater. Made with polished metal panels and concrete, the project features a spiral in form of a #9 which revolves around the tower as an expression of dynamic development.
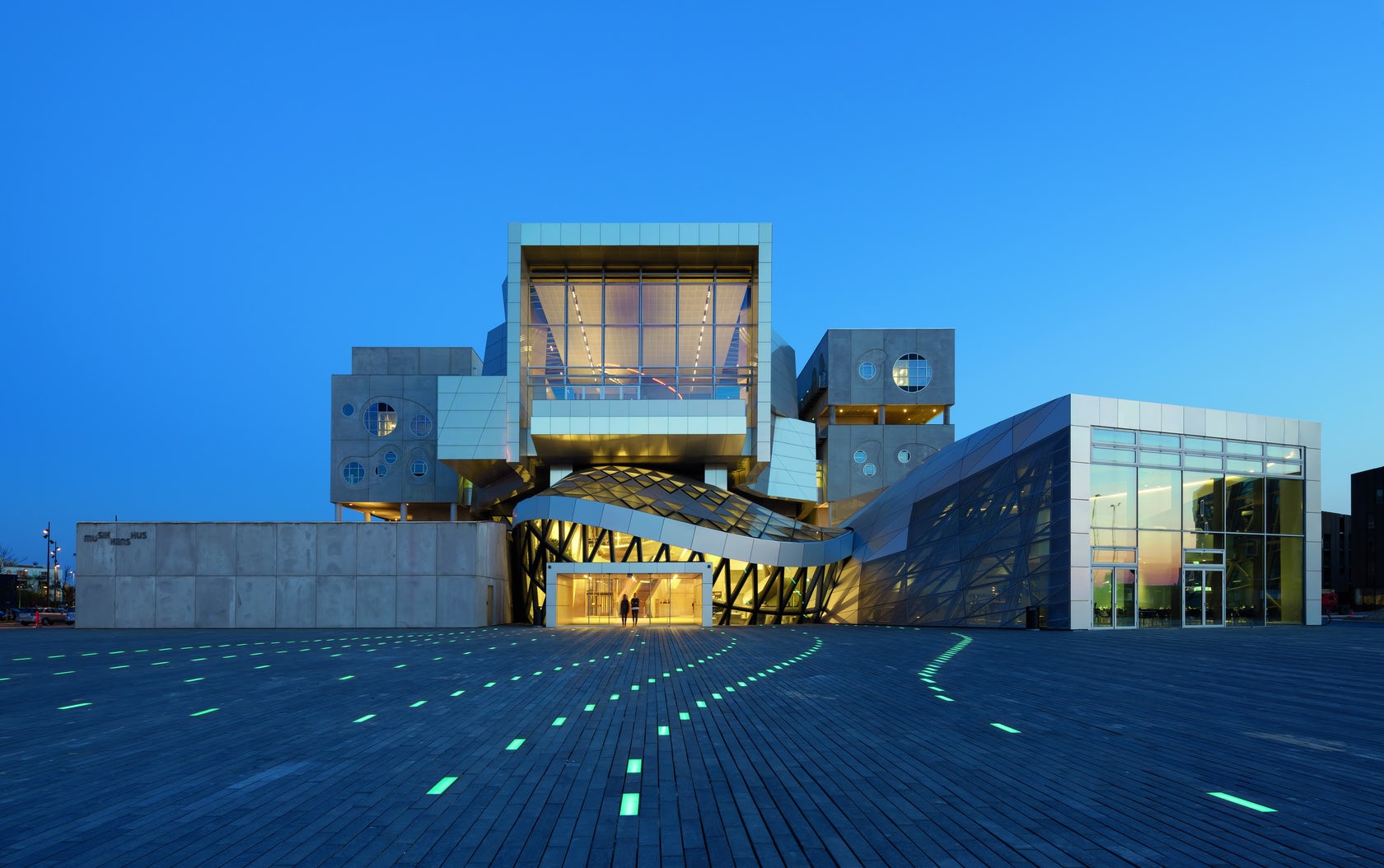
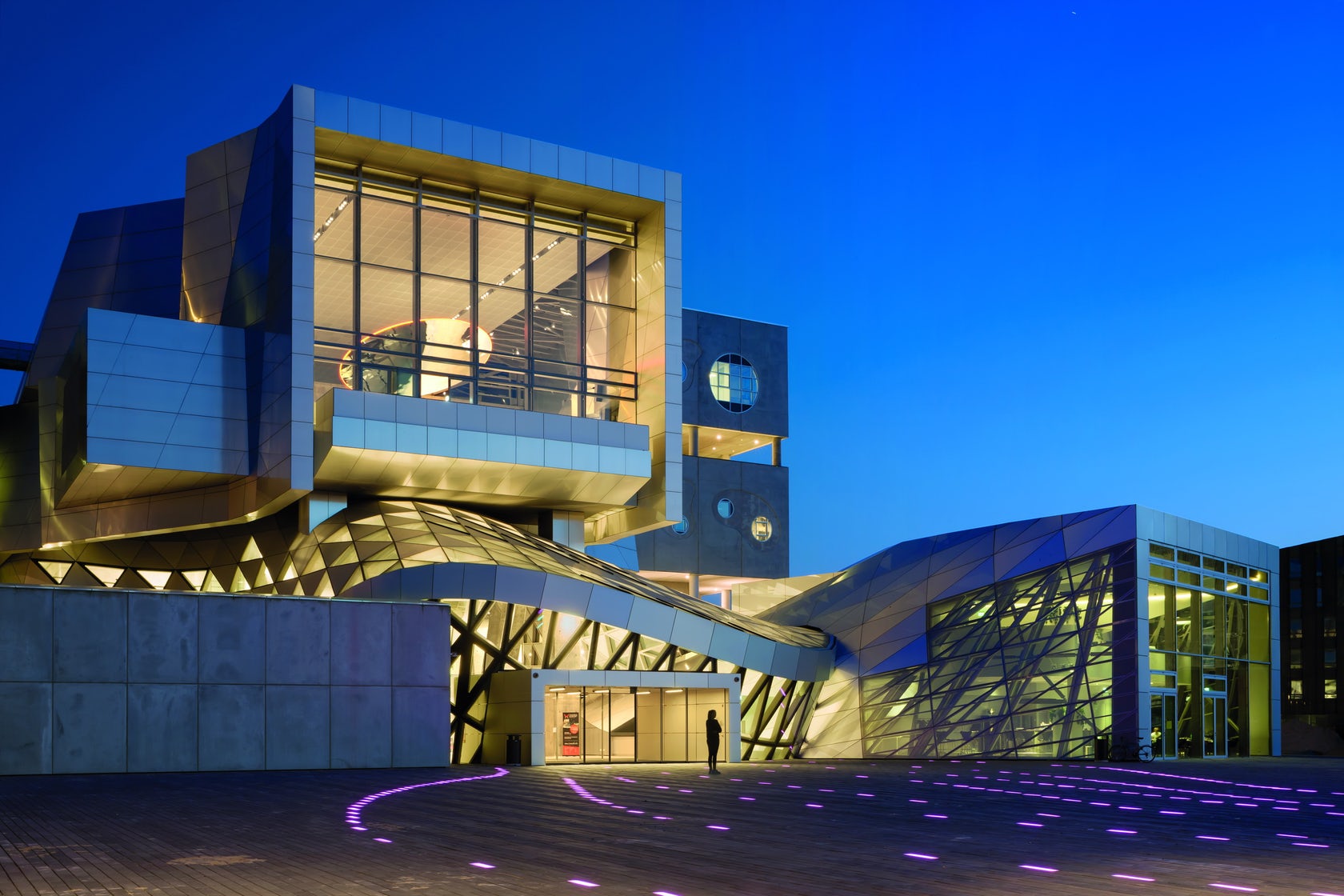 House of Music by Coop Himmelb(l)au, Aalborg, Denmark
House of Music by Coop Himmelb(l)au, Aalborg, Denmark
Façade by Alucobond
Located on the edge of the Limfjord — the body of water that bounds the city — the House of Music was designed by Coop Himmelb(l)au as a cultural hub that accommodates both a 1300-seat performance venue and a music college. As the concert hall defines the eastern edge of the Cultural Plaza, the House of Music and the urban spaces of the master plan transform the area into a new center for art, music and education in Aalborg.
The House of Music is organized around the concept of sharing and synergy, while recognizing the need for independence of the individual institutions within. The building features a façade built of boxy volumes, undulating roof canopies, circular windows and latticed walls of glazing. Brushed aluminum is used throughout the structure both in exterior and interior applications.
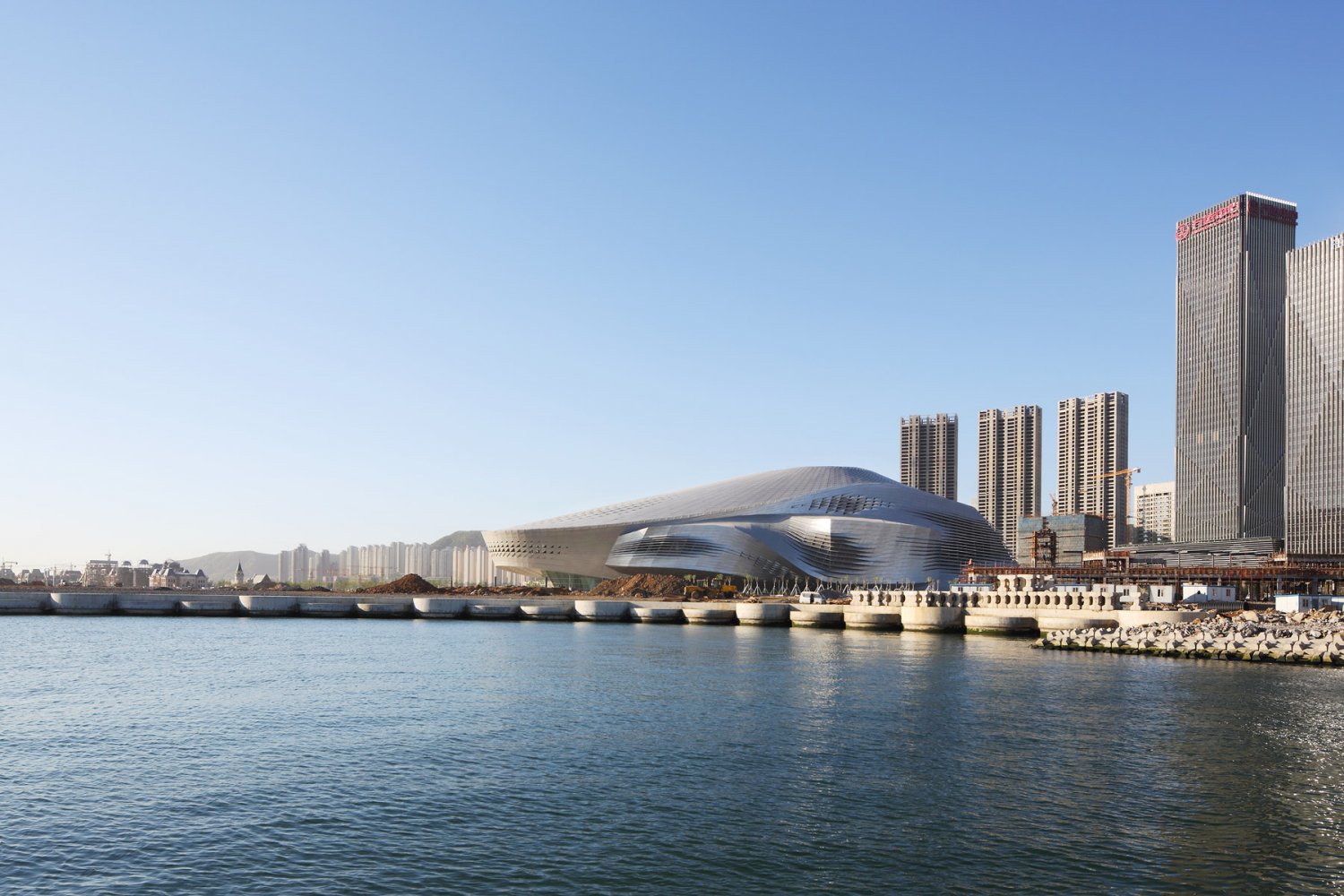
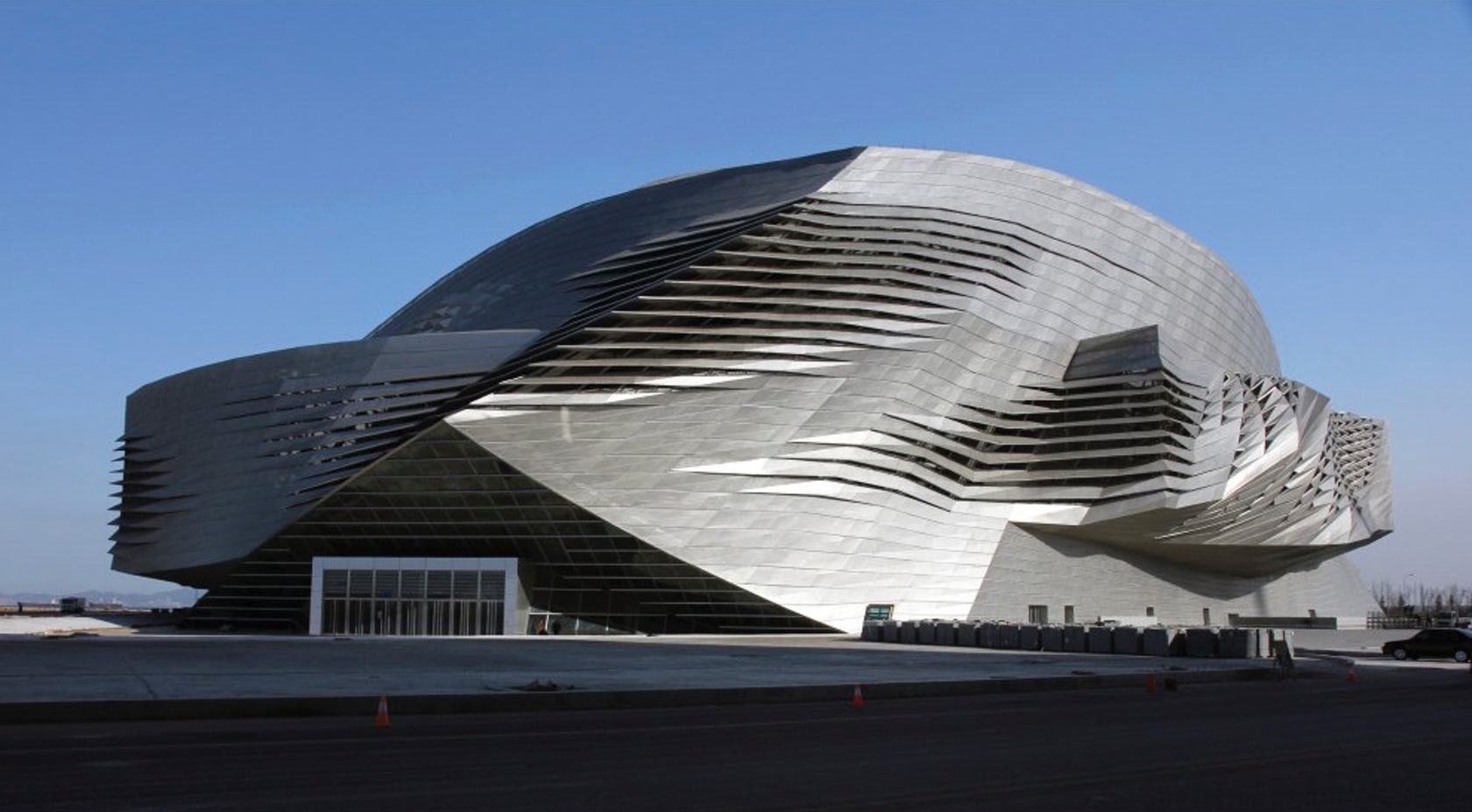 Dalian International Conference Center by Coop Himmelb(l)au, Dalian, China
Dalian International Conference Center by Coop Himmelb(l)au, Dalian, China
Façade by Meinhardt Façade Technology Ltd
Reflecting both history and the promise of a new future, the multifaceted design of the Dalian International Conference Center is sited along the city’s waterfront. A shallow, cone-shaped roof structure encloses “squares” and “street spaces” that provide multiple options for interior programming.
The footprint of the building on the site is arranged to address the two major urban axis which merge in front of the building. The cantilevering conference spaces that penetrate the façades create a spatially multifaceted building volume and differentiate the close surroundings. The doubly ruled façade structure connects the two major formal elements to create a load-bearing shell structure.
Architects: Want to have your project featured? Showcase your work through Architizer and sign up for our inspirational newsletters.
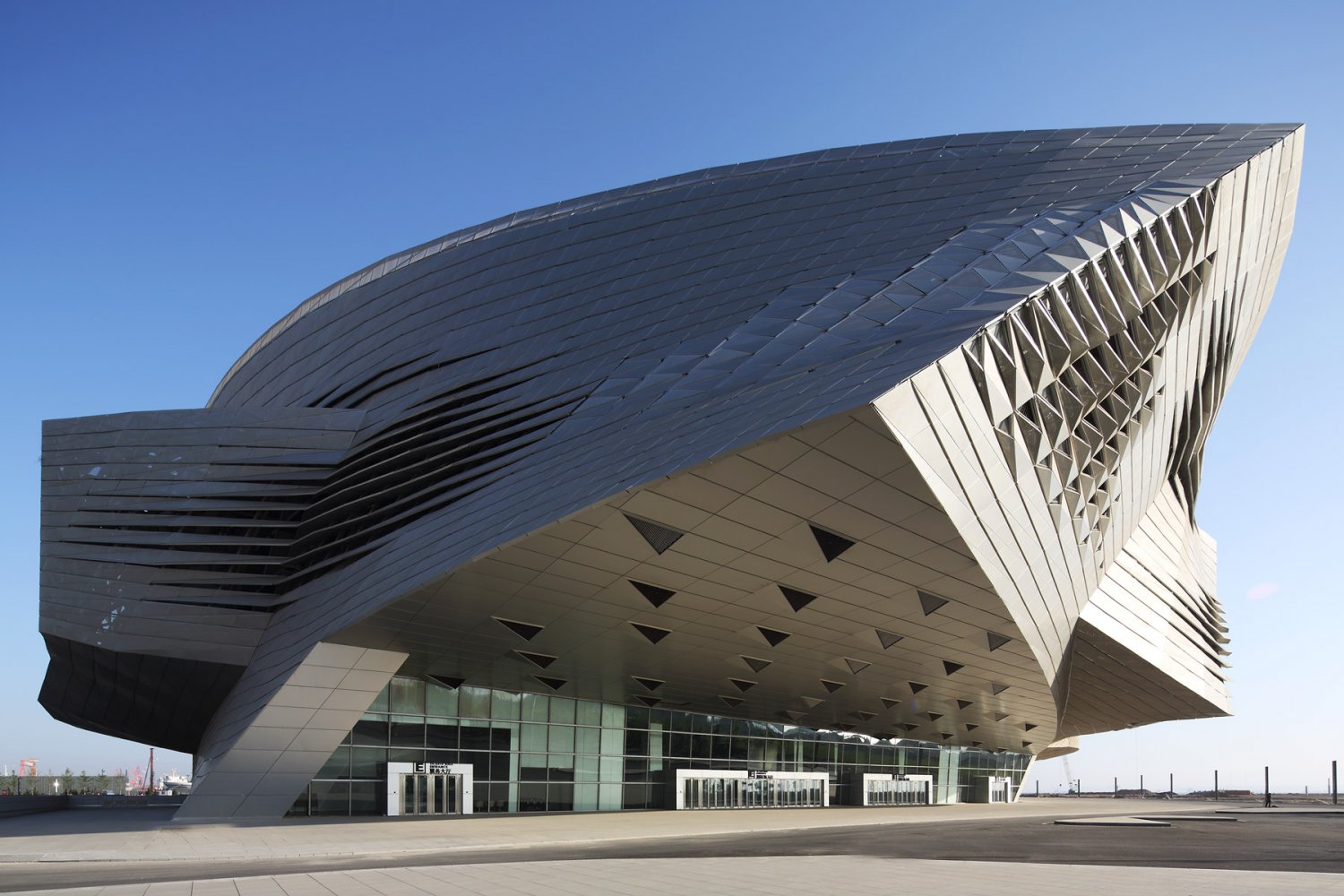
 Central Los Angeles Public High School for the Visual and Performing Arts
Central Los Angeles Public High School for the Visual and Performing Arts  Dalian International Conference Center
Dalian International Conference Center  Musée des Confluences
Musée des Confluences  PANEUM - Wunderkammer des Brotes
PANEUM - Wunderkammer des Brotes 