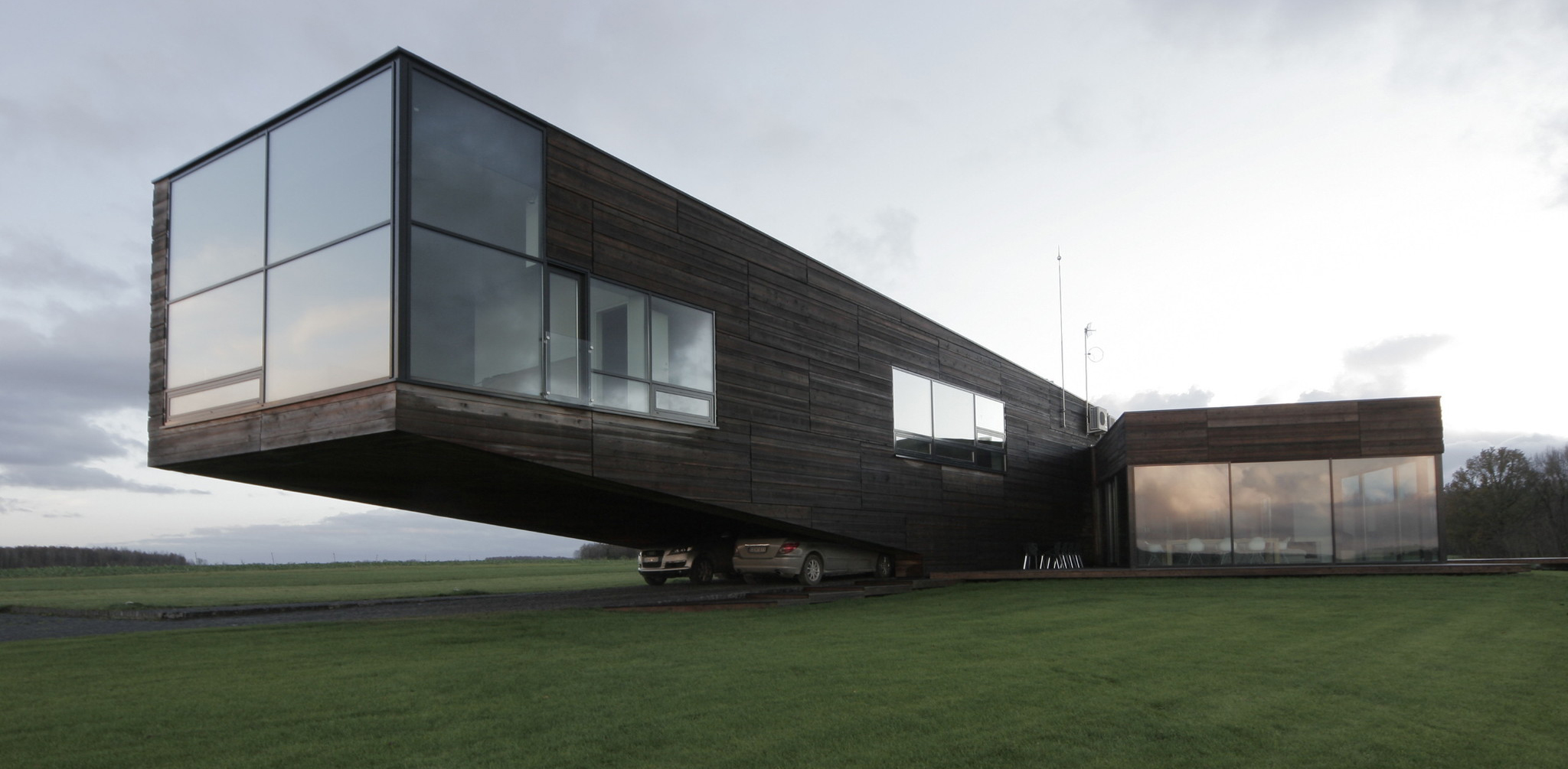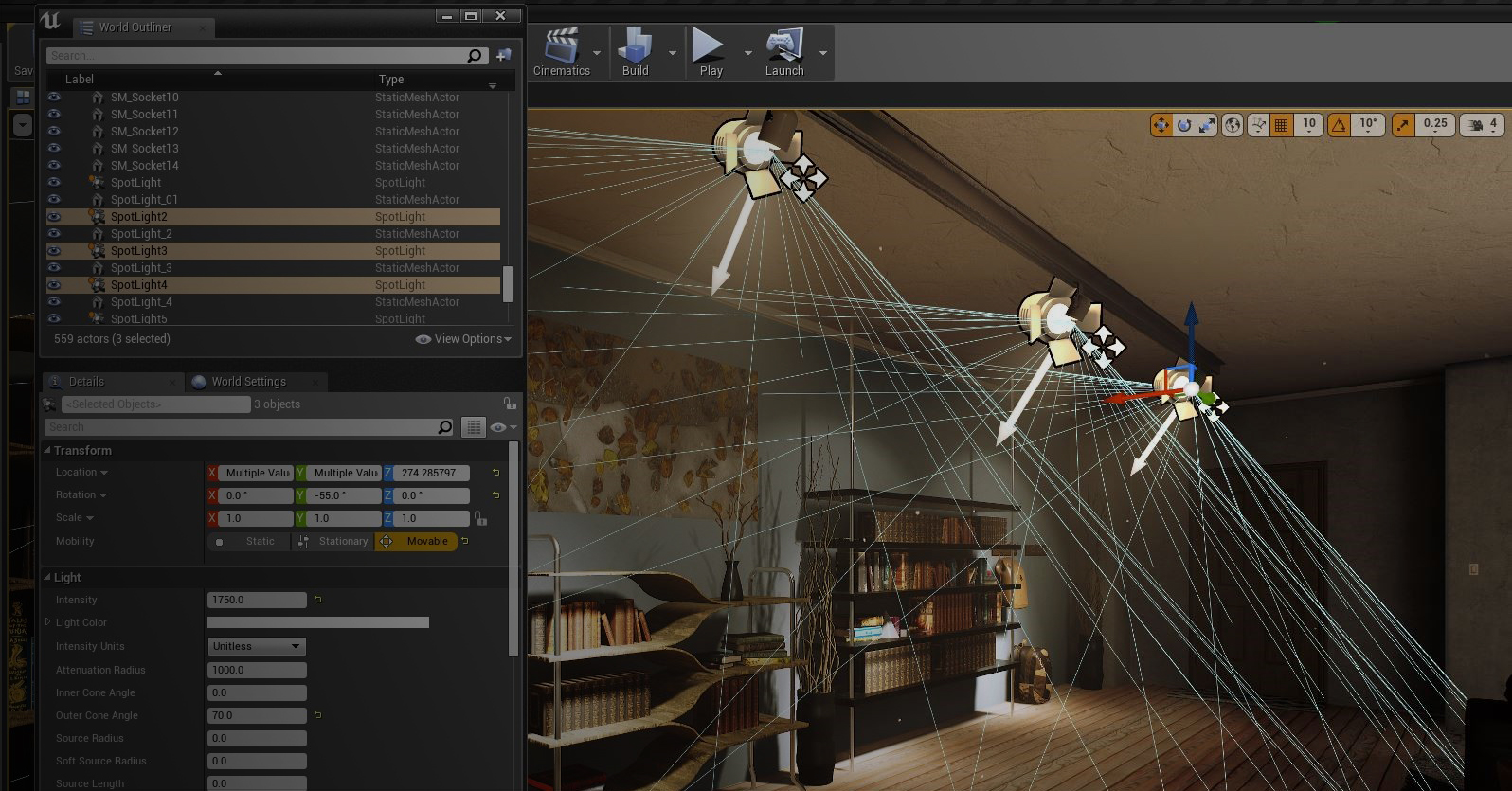Architects: Showcase your work and find the perfect materials for your next project through Architizer. Manufacturers: To connect with the world’s largest architecture firms, sign up now.
Public toilets, restrooms, lavatories — whatever one might call them — can vary from functioning as cultural artifacts to being out-of-place eyesores. Over the years, we’ve seen a new trend emerge in the design of small urban facilities which often elevates objects of rather prosaic functions to the level of superb design work.
The pavilion-like quality of public restrooms provides an opportunity to experiment with their volume, shape and organization, pushing boundaries when it comes to the relationship between extremely public spaces and one of the most private human acts. The character of the entrance, visual exchange between inside and outside, and the layout of the toilets are all elements that define the pace and intensity of traversing the line between complete exposure and extreme intimacy.
Freestanding public restrooms are small enough to be allowed a certain independence from their surroundings when it comes to design. However, one might claim that, because of their frequent placement within urban environments, the importance of their visual role is worthy of careful consideration. We’ve compiled 10 examples of public restroom designs that address these issues in distinctive and visually engaging ways.


Gravesend Public Toilets by Plastik Architects
This eye-catching building has a triangular roof which helps frame a small plaza and emphasize the flow of traffic and pedestrian movement. The surface of the roof never touches the external walls, creating an appearance of improvised porous space.

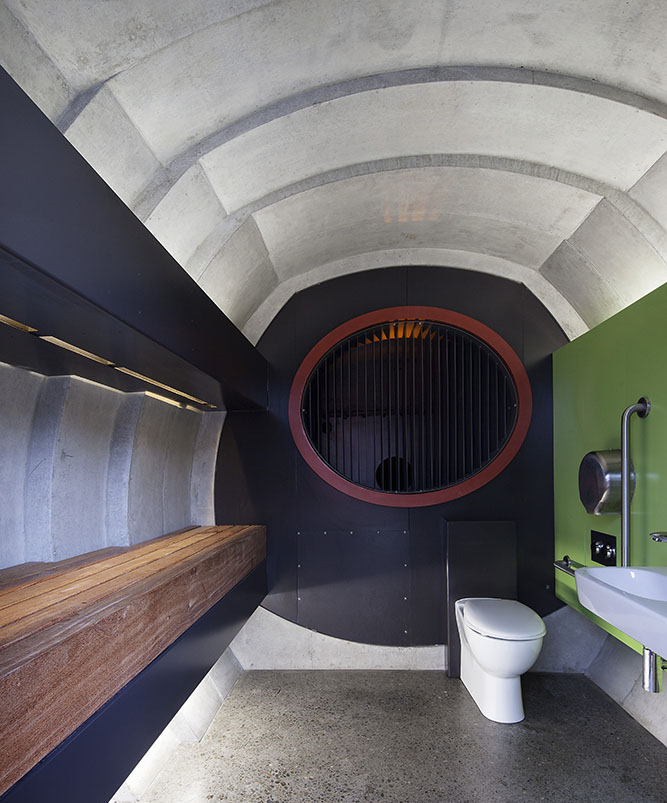
Kumutoto Toilets by Studio Pacific Architecture
Going into a public restroom has never been less inconspicuous. With its elongated curved forms, segmented husk-like cladding, and bright colors, the Kumutoto Toilets in Wellington, New Zealand, make a strong visual statement.
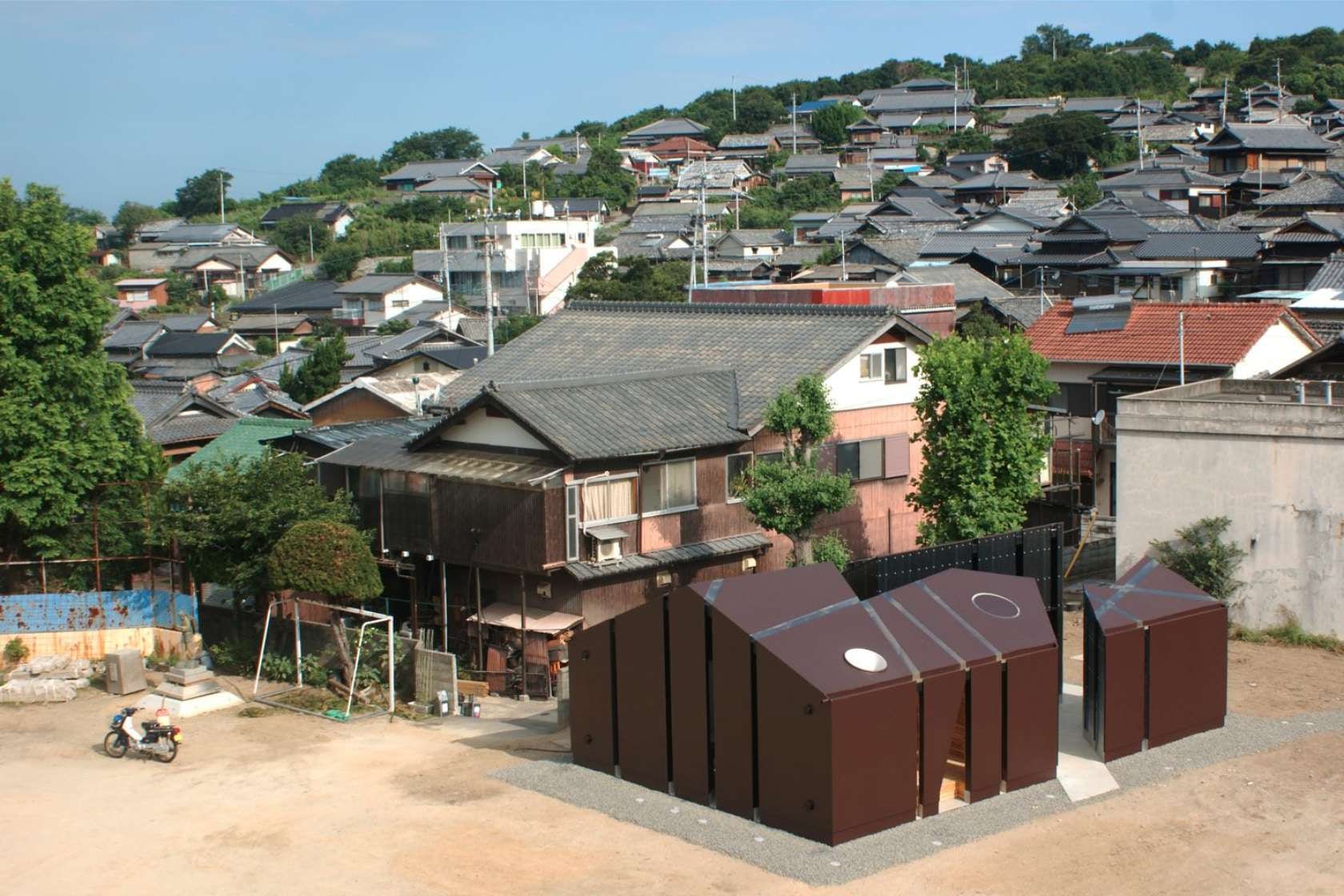
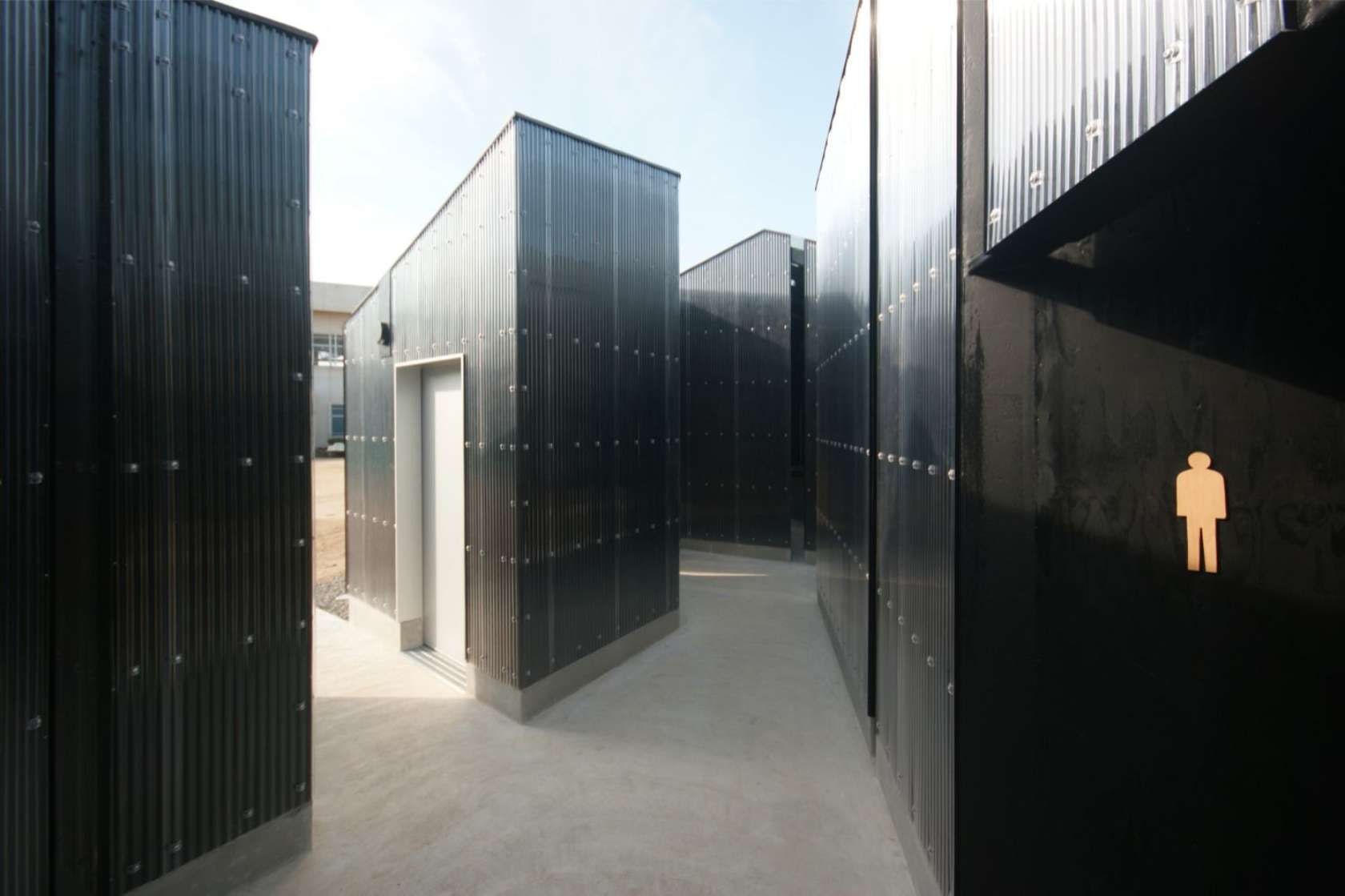

Ibuki-shima Toilets by Daigo Ishii + Future-scape Architects
This ambitious design of the public restroom acts as an architectural compass by referencing the direction of a major city on all continents. The volume is segmented into small spaces with six voids which allow natural light to penetrate the interior. Ribbons of lights created by the slits travel across the space throughout the day.
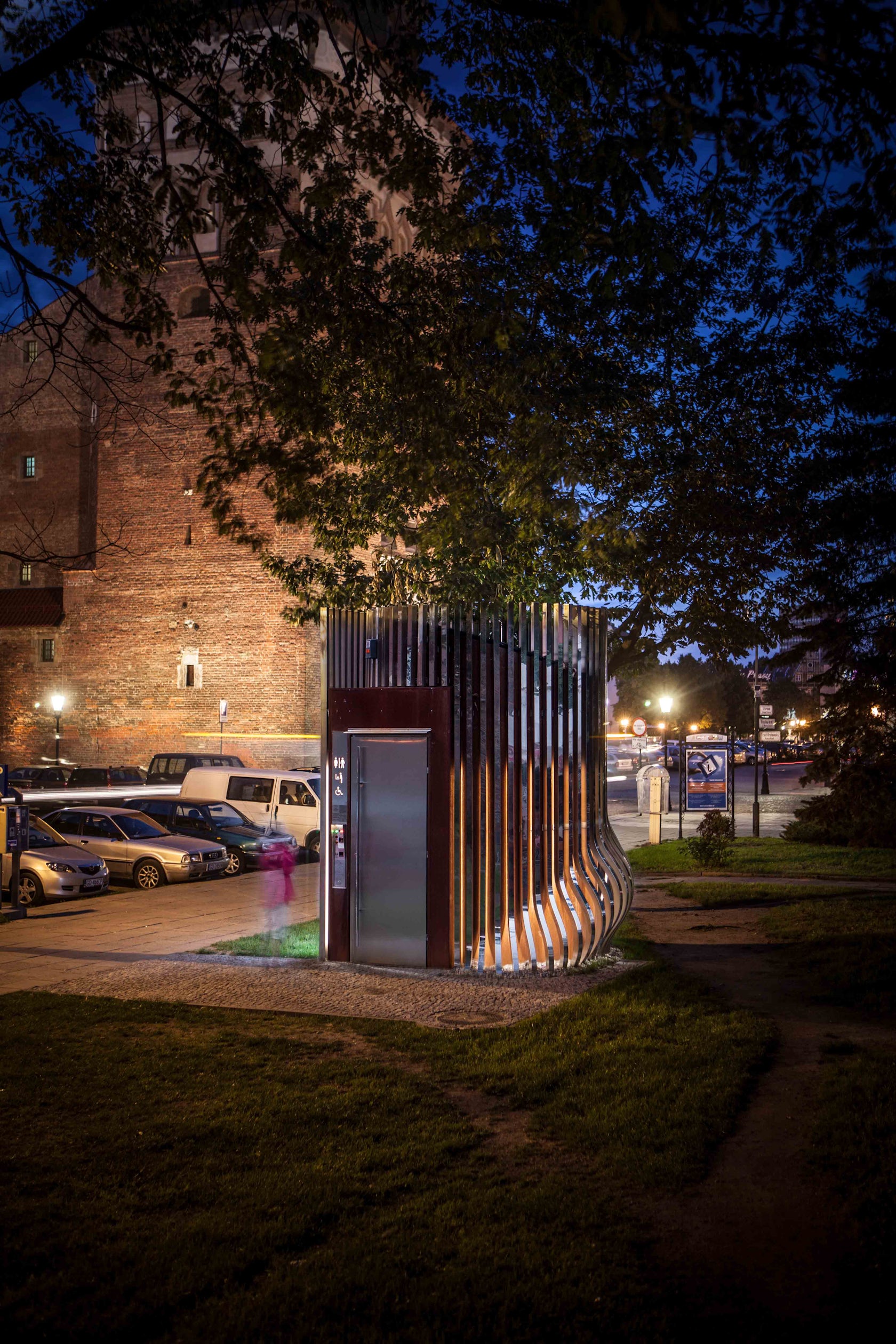

Public Toilet Unit by Schleifer & Milczanowski Architekci
This tiny pod-like toilet in Gdańsk, Poland, has a ribbed facade which resembles the hull of a ship. Reflective metal ribs create a compelling pattern and act as bike racks. The prefab construction required minimum earthworks which was in line with the client’s requirements.


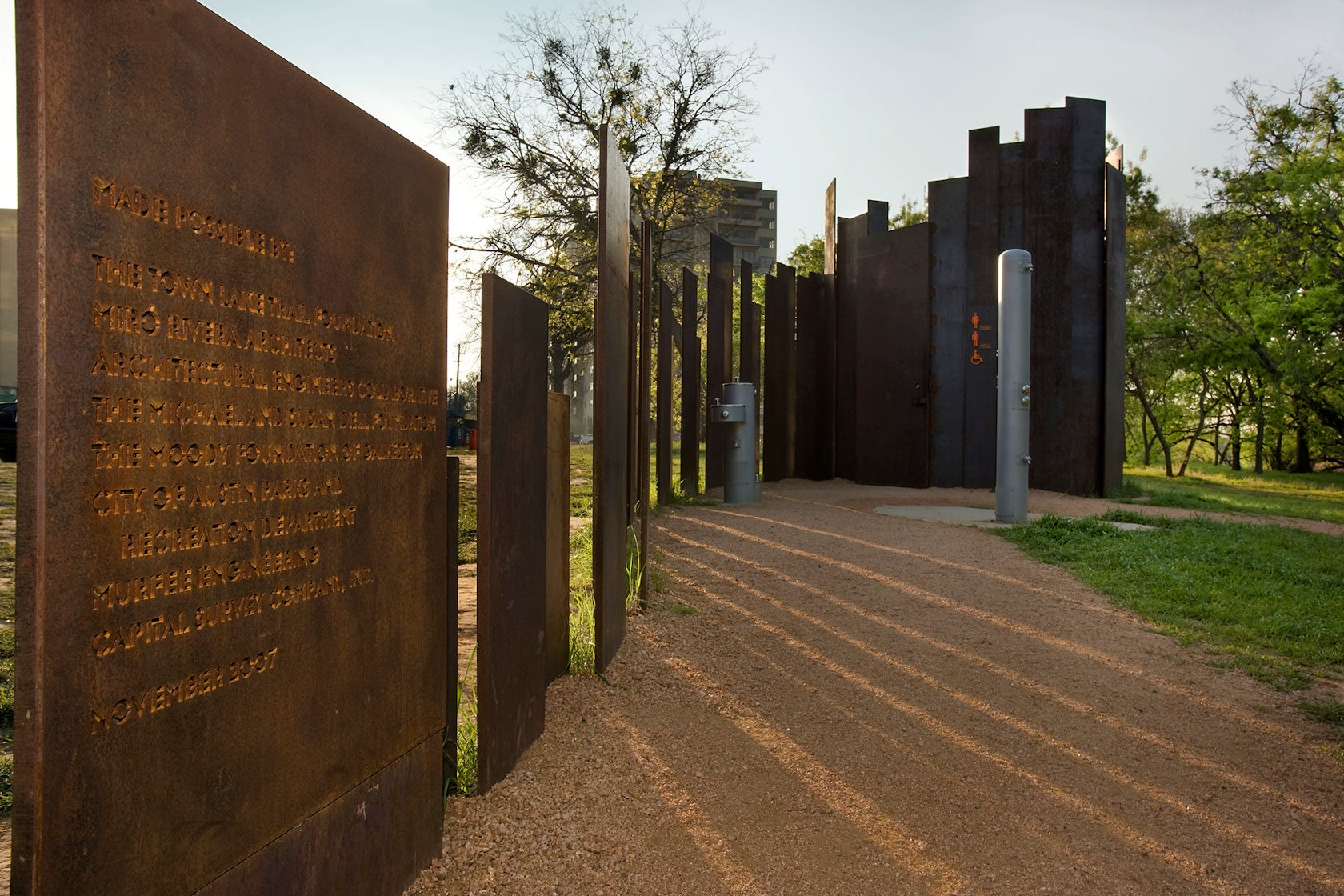
© paul finkel / pistondesign.com
Austin Public Restroom by Miró Rivera Architects
Erected on a scenic trail along the Colorado River in downtown Austin, this unusual tiny building looks more like a sculpture than a public restroom. Vertical steel panels mark the entrance and form the circular restroom wall. The interior receives small amounts of natural light and has a grungy feel thanks to its corrugated metal fixtures and retro design.
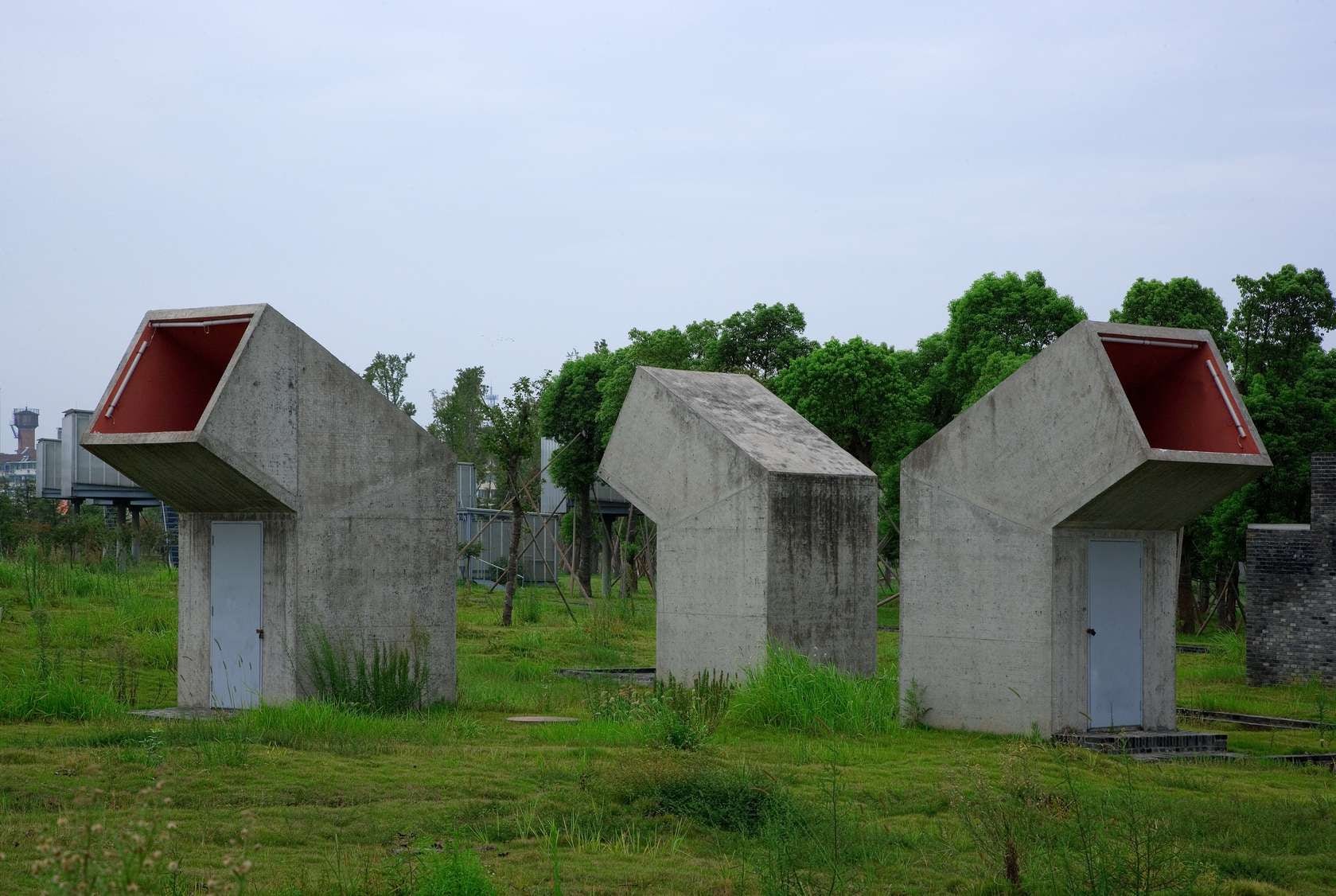
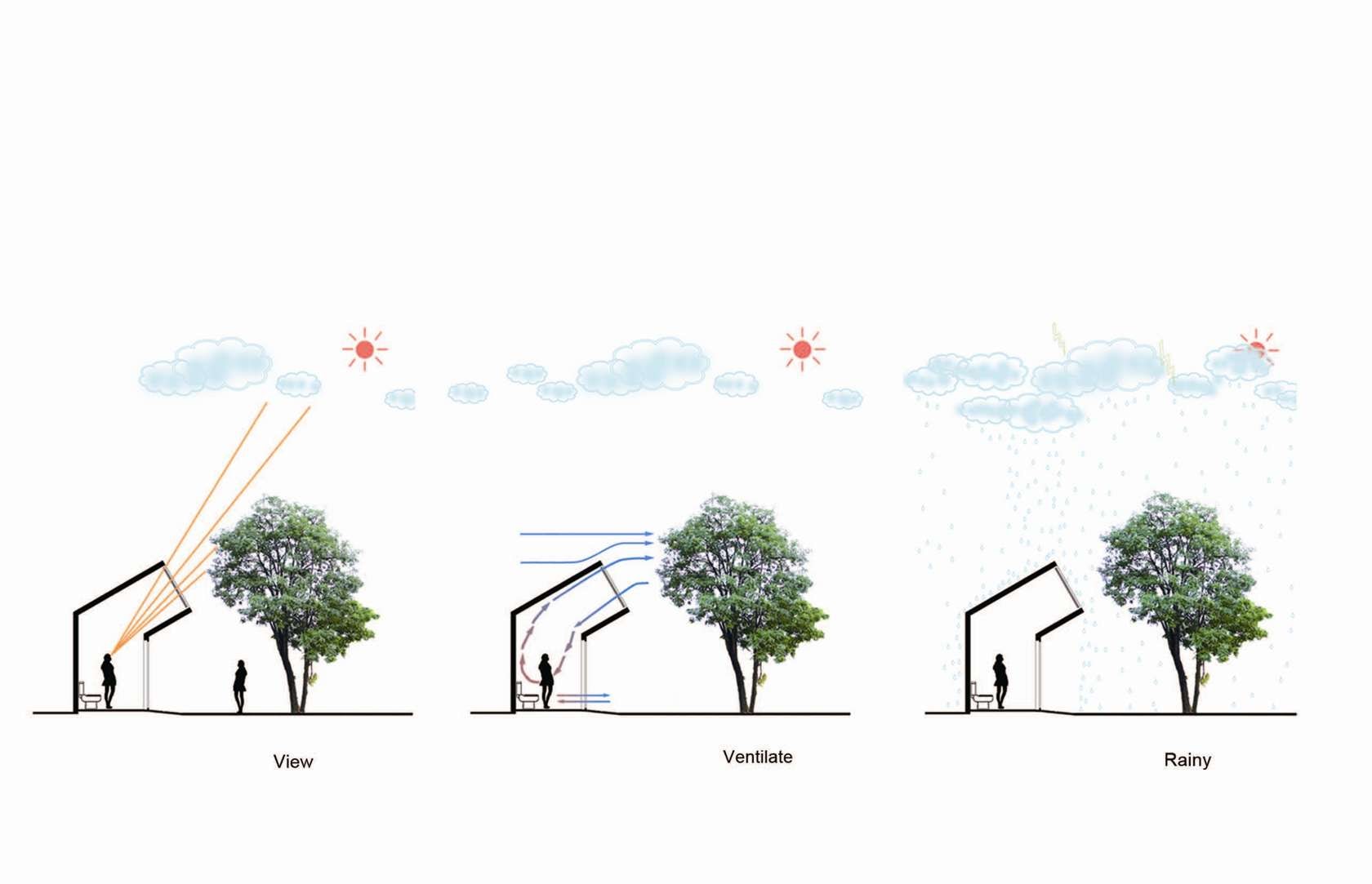
Jinhua Architecture Park Public Toilet by DnA_Design and Architecture
Protruding from the ground like periscopes, these concrete toilets provide maximum protection and use their large rectangular openings for ventilation and natural lighting. They open up towards the upper parts of the park least likely to jeopardize the user’s privacy.
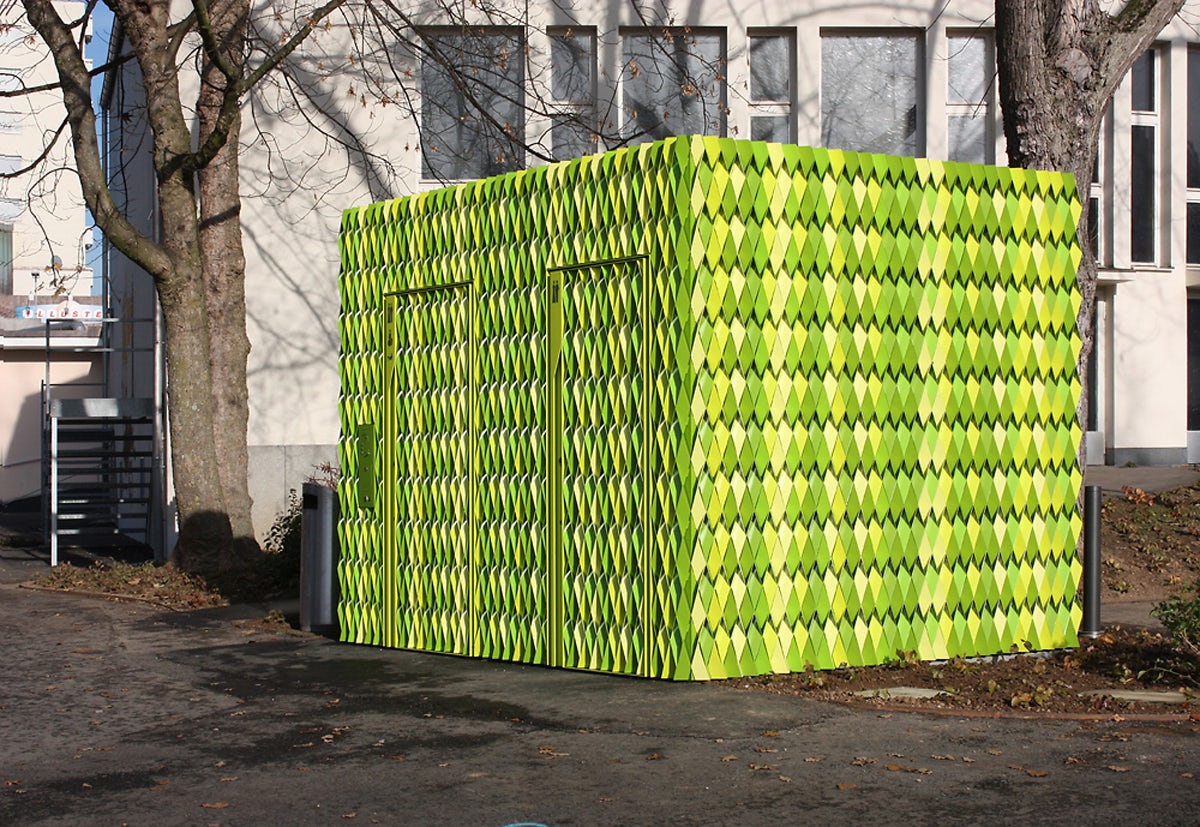
© Gramazio & Kohler Architektur und Städtebau

© Gramazio & Kohler Architektur und Städtebau
Public Toilets by Gramazio & Kohler
This prefab restroom in Switzerland has a laser-cut facade made from folded aluminum strips meant to blend into the greenery of the city park. Its shimmering green facade is reminiscent of tree branches, but its sleek design and box-like shape make it stand out and attract attention.
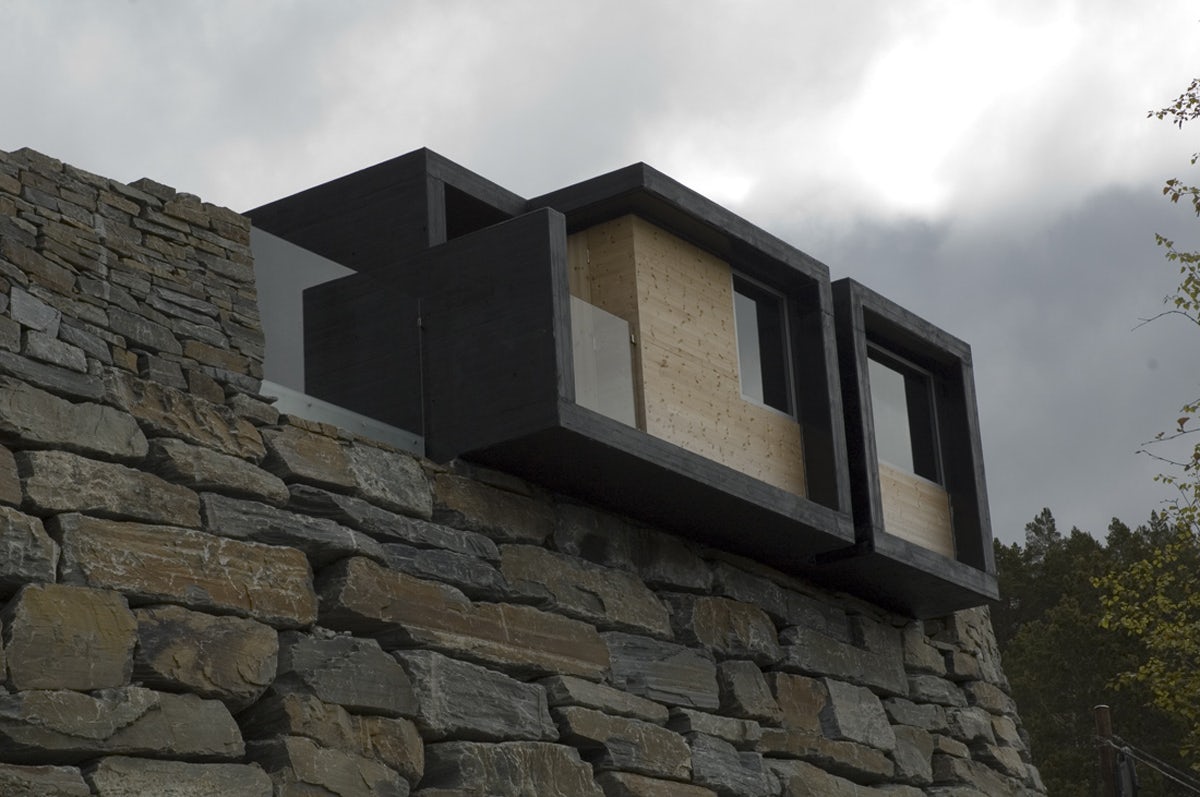
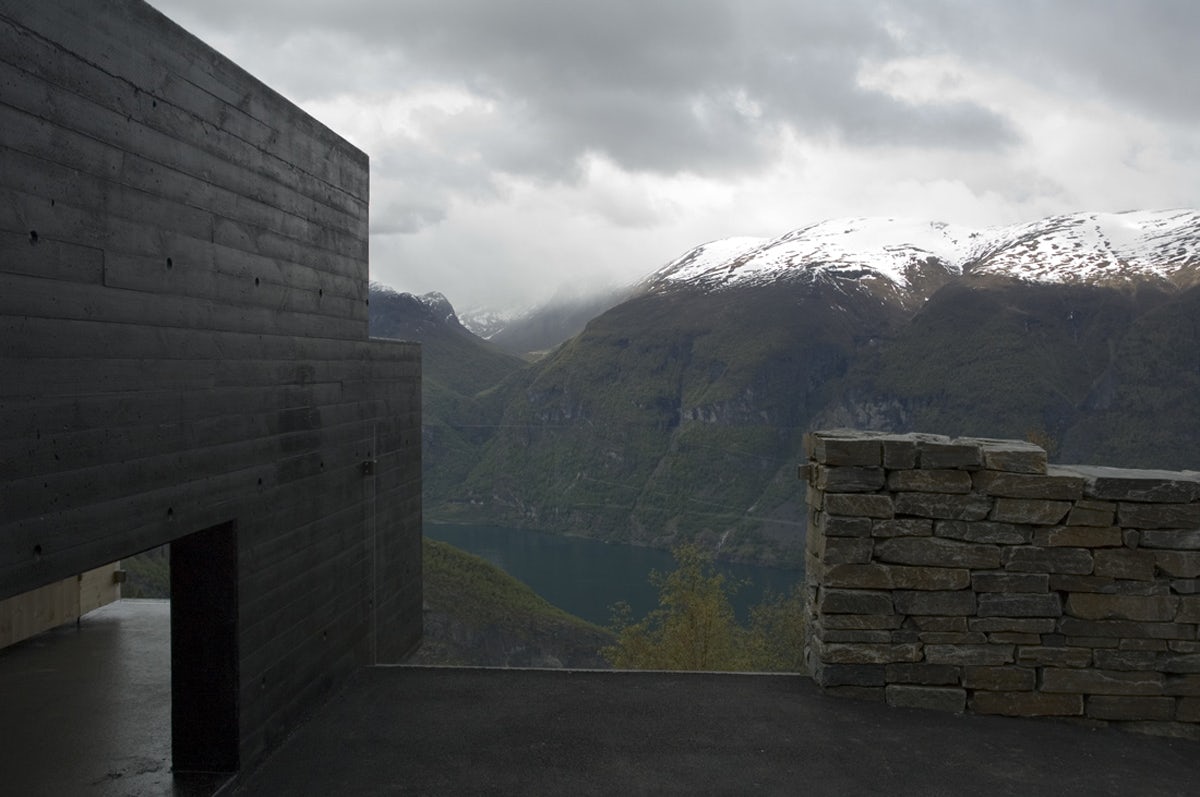
Aurland Public Toilets by Saunders Arkitektur & Wilhelmsen Arkitektur
Norway has such an abundance of stunning nature that even public toilets sport magnificent views. Part of the Aurland Lookout in Norway, this public toilet rests on a wooden platform that overlooks the surrounding mountains. Wooden cubes are wrapped in black painted concrete frames slightly pushed over the edge of the platform.


Wembley WC Pavilion by Gort Scott
The concrete base on the building is topped with a semi-transparent metal structure — the dynamics of which reveals itself at night. Perforated water-cut screens create a fine glow and provide natural ventilation without compromising visitors’ privacy.
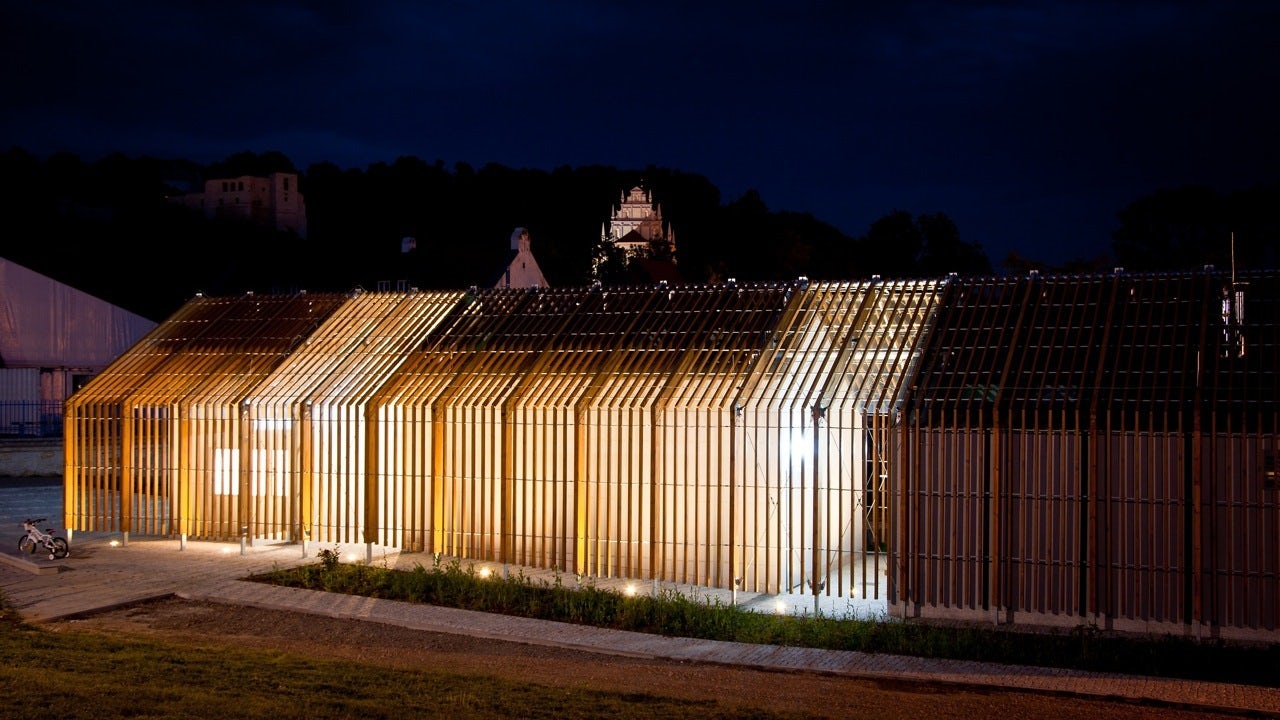
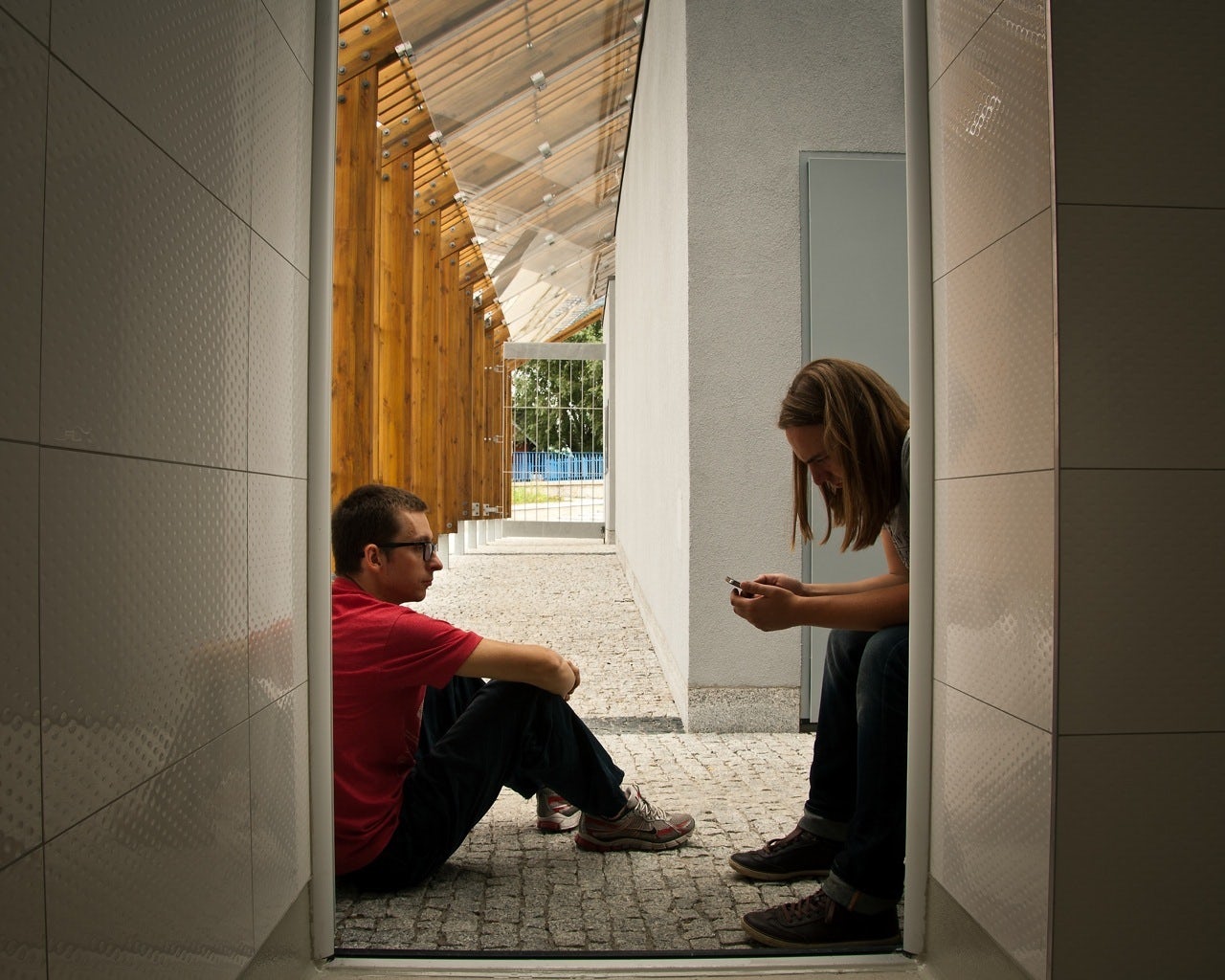
Public Toilets by Piotr Musialowski + Lukasz Przybylowicz
The building is strongly connected to the architectural history of Central Poland and references traditional wooden fences through the design of its envelope. It functions as a multi-purpose area and is divided into two parts — the communal and the closed.
Find all your architectural inspiration through Architizer: Click here to sign up now. Are you a manufacturer looking to connect with architects? Click here.

 Aurland Look Out
Aurland Look Out  Jinhua Architecture Park Public Toilet
Jinhua Architecture Park Public Toilet  Kumutoto Toilets
Kumutoto Toilets  Lady Bird Lake Hike and Bike Trail Restroom
Lady Bird Lake Hike and Bike Trail Restroom 