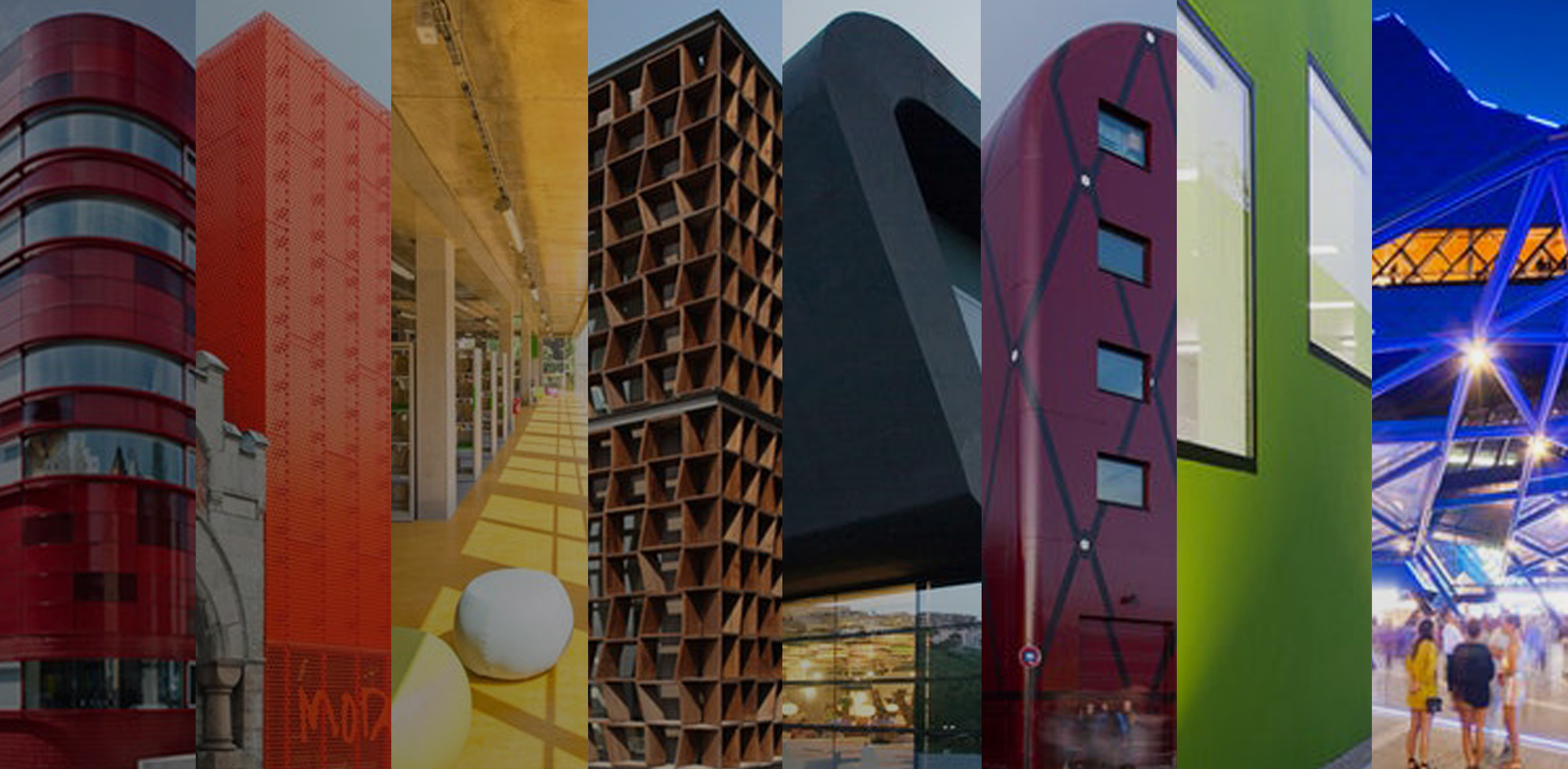Architects: Want to have your project featured? Showcase your work through Architizer and sign up for our inspirational newsletter.
The elemental beauty of charred wood makes it a preferred material for many contemporary residences, particularly in Japan, the United States and Canada. The burning process makes the wood more resilient and weather resistant, while giving the exterior a dark, striking look. The subtle presence of fire animates an otherwise ordinary construction material.
The technique for creating charred wood — also known by the Japanese phrase, shou sugi ban — is a subtle reminder of humanity’s control over nature. Burnt timber can conjure images of blackened forests after a wildfire, but when seen neatly stacked on a wall, one cannot help but be compelled by the potential to harness such a destructive force for a functional use. Charring is a process where wood is burned evenly and at a constant rate, a process that releases air and oxygen and chemically restructures the timber to actually make it more fire resistant. The following architects made use of this natural process to make arresting exteriors that are both stunning and sustainable.

© Araki + Sasaki Architects
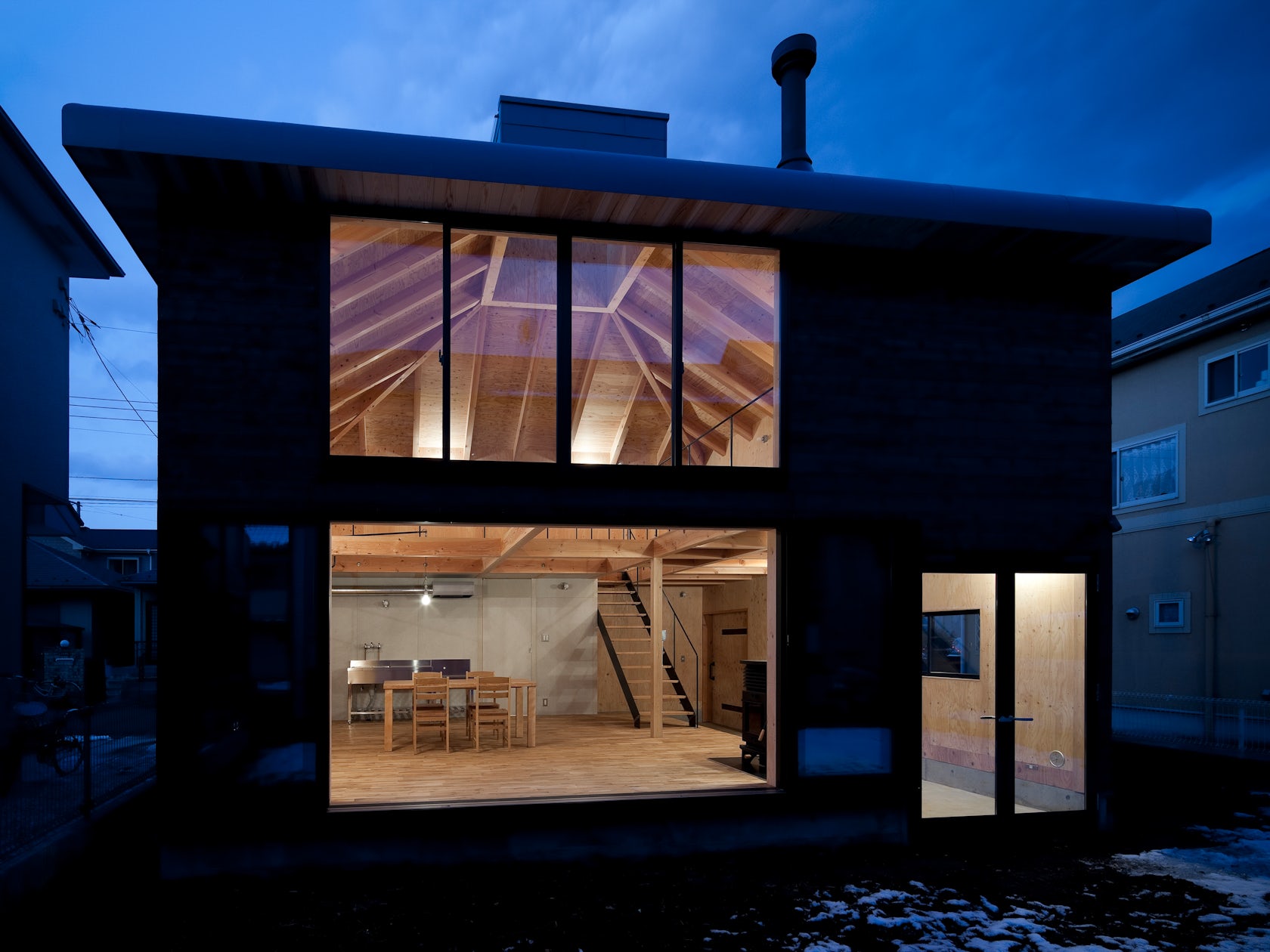
© Araki + Sasaki Architects

© Araki + Sasaki Architects

© Araki + Sasaki Architects
House of Shiroyama by Araki + Sasaki Architects, Hiroyama, Sayo District, Japan
The House of Shiroyama is fully clad in charred wood, giving it a tactile quality in comparison to its neighbors. The wood’s subtle shades of gray reflect the light throughout the day, highlighting the texture of the grain, and the variation in burn across the wood.
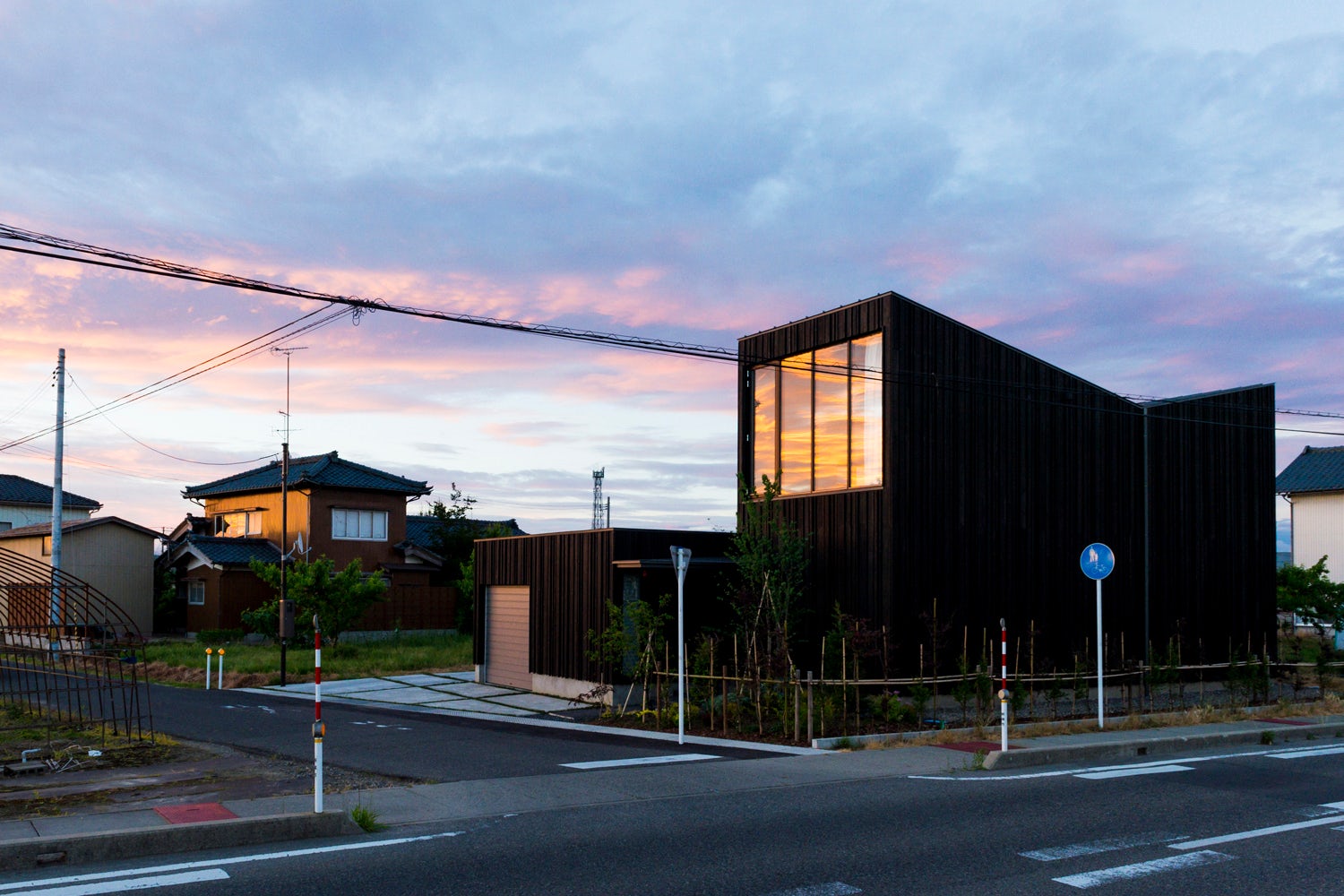
© Isamu Murai

© Isamu Murai

© Isamu Murai
Courtyard House in Peach Garden by Takeru Shoji Architects.Co.,Ltd., Niigata-shi, Japan
Located along a busy highway, the charred wood exterior of the Courtyard House acts as a shield to busy traffic and distracting billboards. The wood wraps into an interior courtyard and provides a cool reflection of the sky. The wood is highly varied in its appearance, with subtle changes in color and texture breathing life into the exterior and interior spaces.
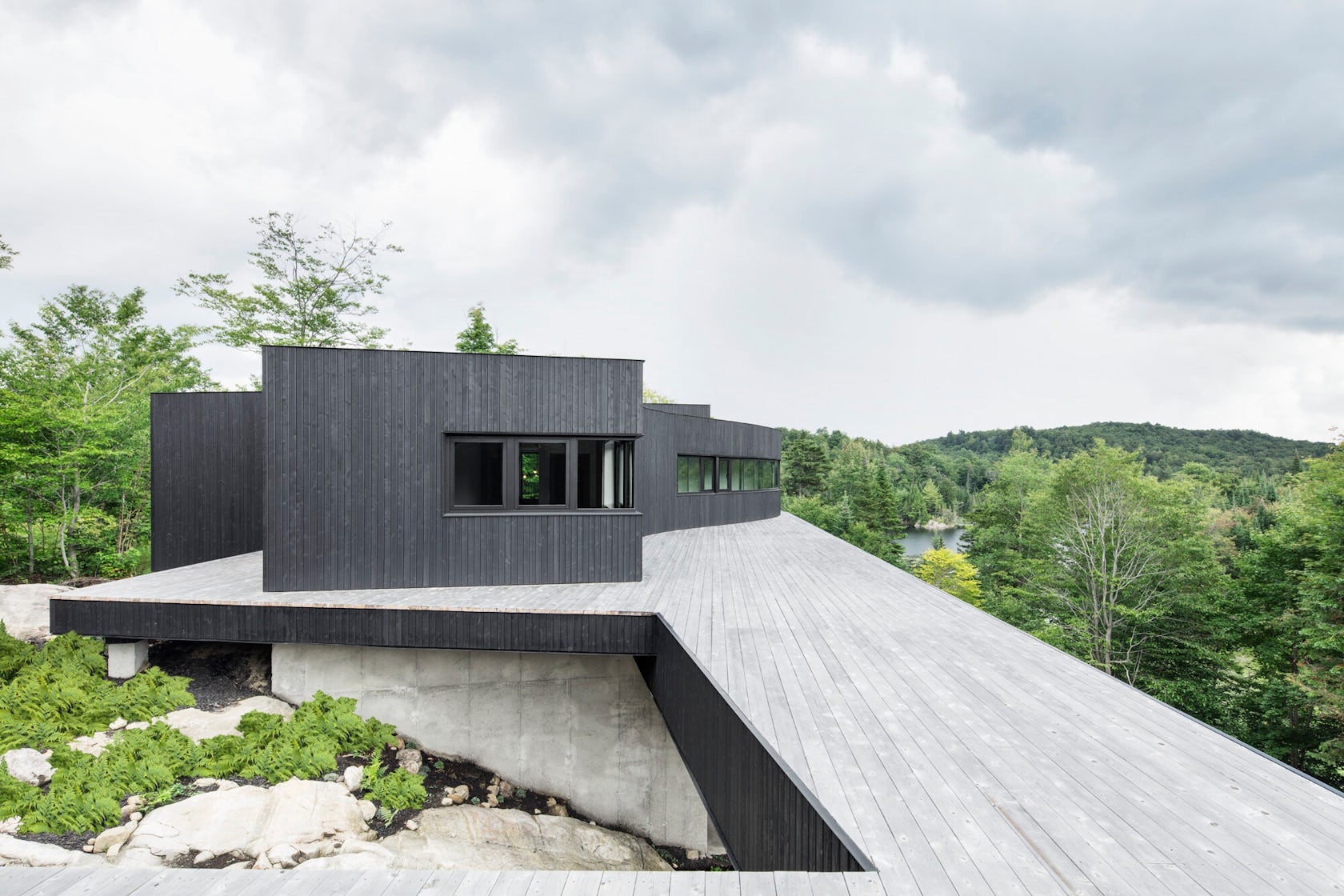
© Alain Carle Architecte

© Alain Carle Architecte

© Alain Carle Architecte
LA HERONNIERE by Alain Carle Architecte, Wentworth, Canada
A striking example of charred wood siding, LA HERONNIERE’s dramatic form rises out of the Canadian forest, contrasting the living greenery and charred wood. The future owners wanted to emphasize material sustainability, while also exploring the idea of “sustainable place.”
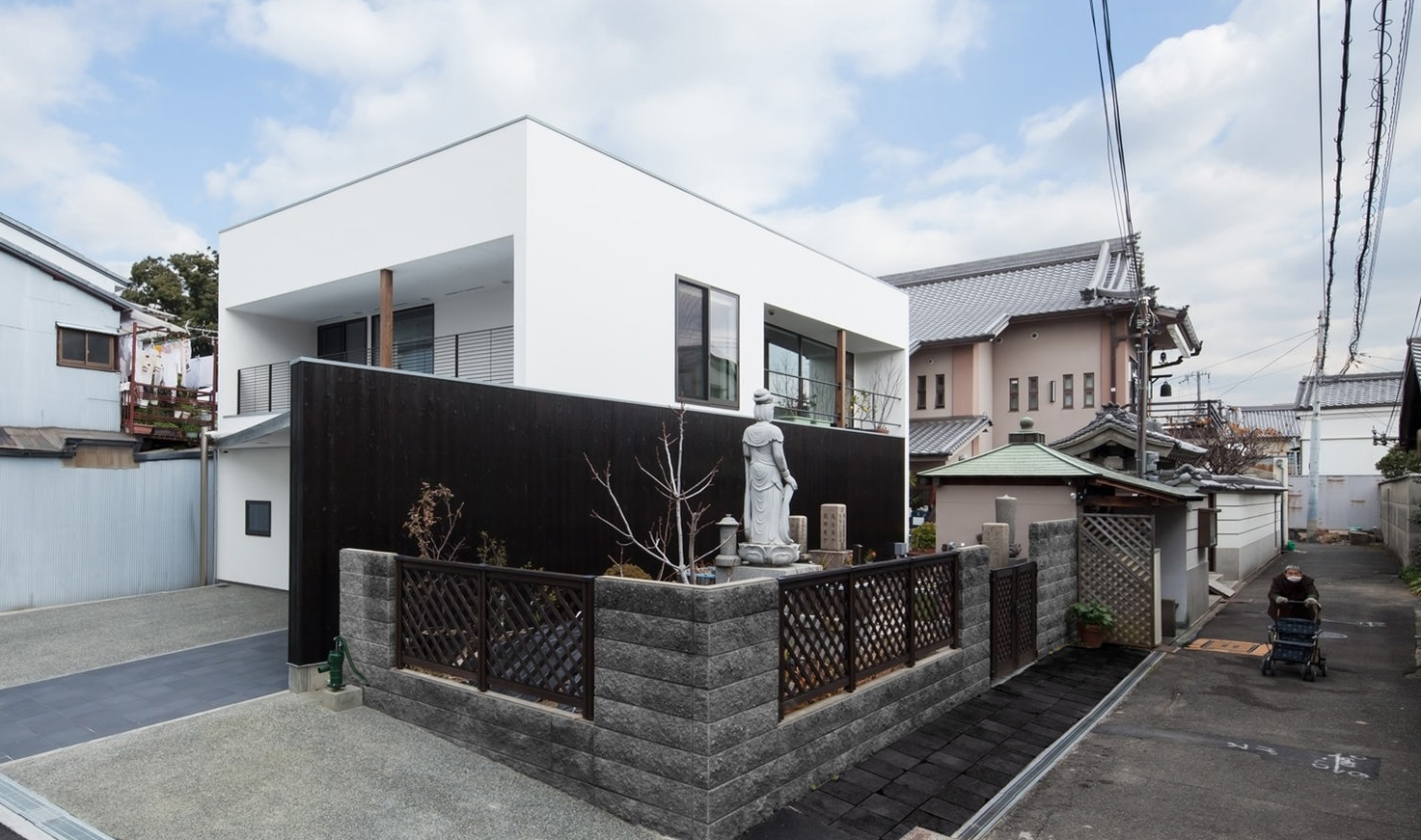
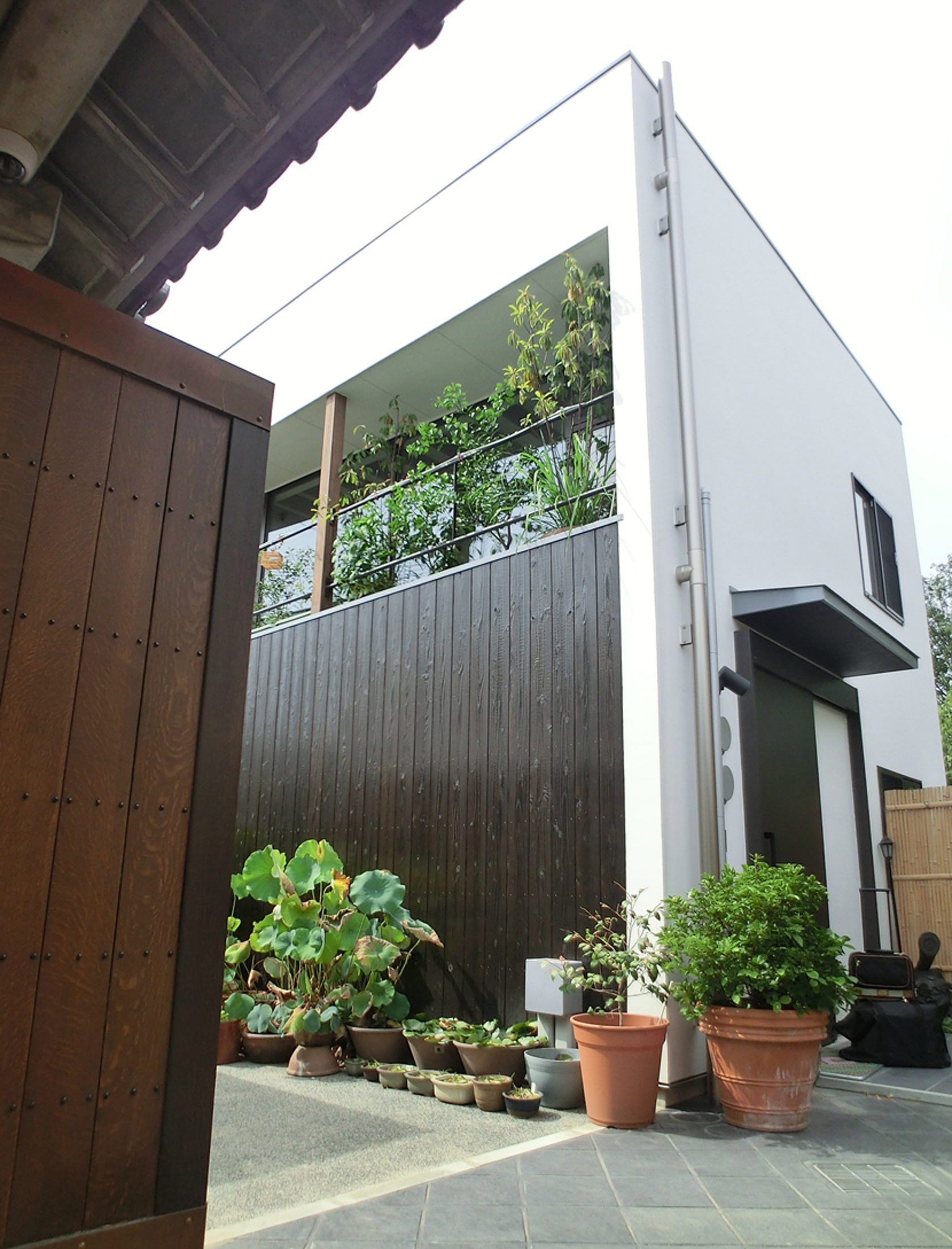
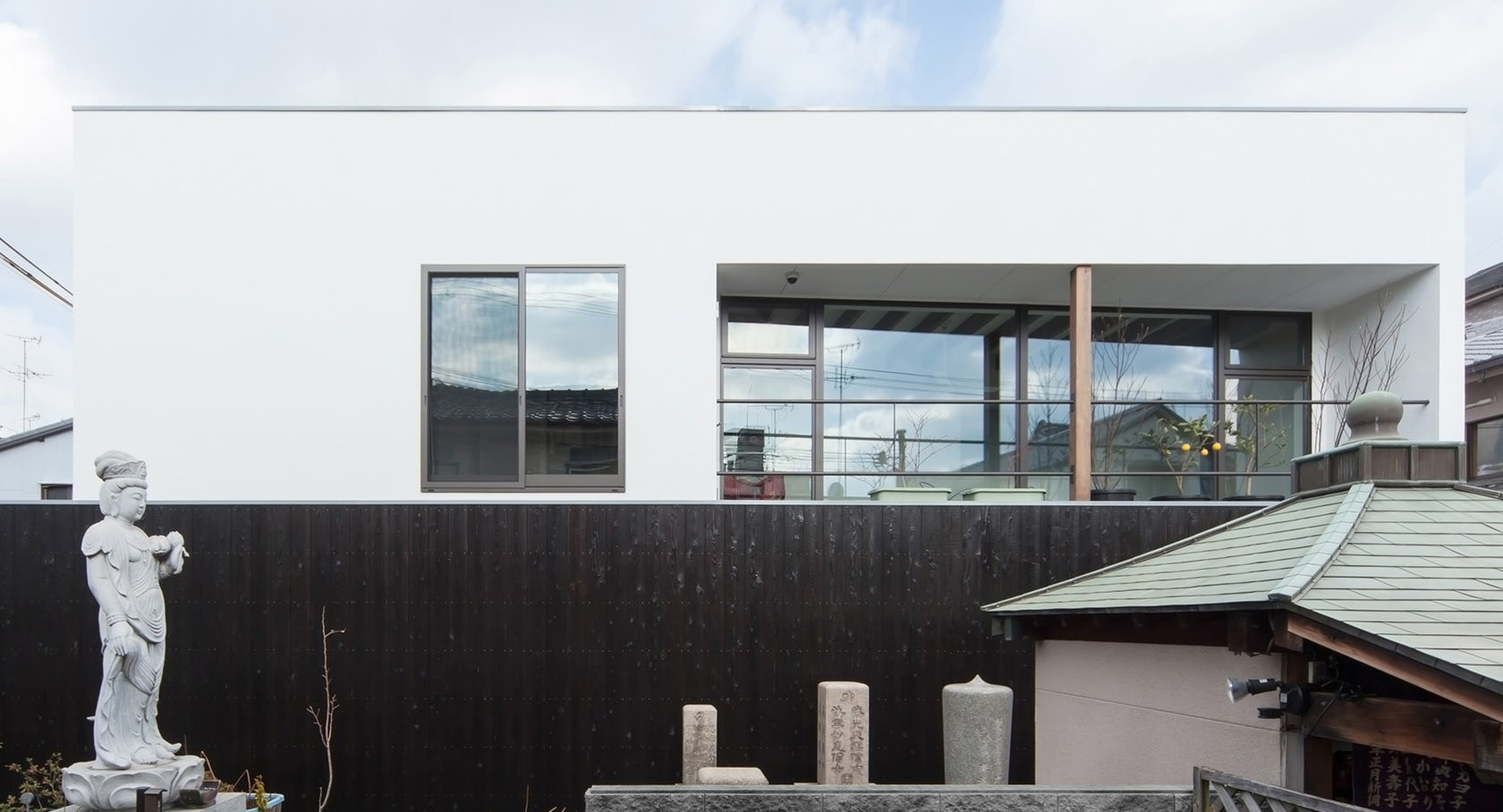
House for Aya by YYAA | Yoshihiro Yamamoto Architects Atelier, Osaka, Japan
This intriguing charred wood wall extends from the main house into a temple garden. The wall was constructed specifically to keep light out of the downstairs for the owner’s ailing daughter. The wall becomes a dramatic visual as well as physical divider for the house.

© Sebastian Mariscal Studio

© Sebastian Mariscal Studio

© Sebastian Mariscal Studio
Wabi House by Sebastian Mariscal Studio, Carlsbad, Calif., United States
Drawing from traditional Japanese architecture, the serene Wabi House incorporates charred wood as a long-used building material in Japan. The interior is dim and shadows play along the cedar floors. The wood borders the entire residence, enclosing a large sunken rock garden extending off the living room.

© ACME

© ACME

© ACME
Hunsett Mill by ACME, Chapel Field Road, Stalham, United Kingdom
The Hunsett Mill sits in an artificial landscape and is part of a new agenda to reclaim the land and bring it back closer to nature. The building embraces these values by being almost fully self-sufficient, as well as through its sustainable material choices, including the charred wood siding.

© Jeremy Toth

© Jeremy Toth

© Jeremy Toth
Eyrie by Cheshire Architects, New Zealand
These two cabins attempt to subvert the traditional decadence of many New Zealand retreats. There are no doors, you simply step up a rock and climb through a window. The structures are completely autonomous and off the grid, and propose a new future for residences in New Zealand.
Research Charred Wood Siding Manufacturers
Architects: Want to have your project featured? Showcase your work through Architizer and sign up for our inspirational newsletter.







