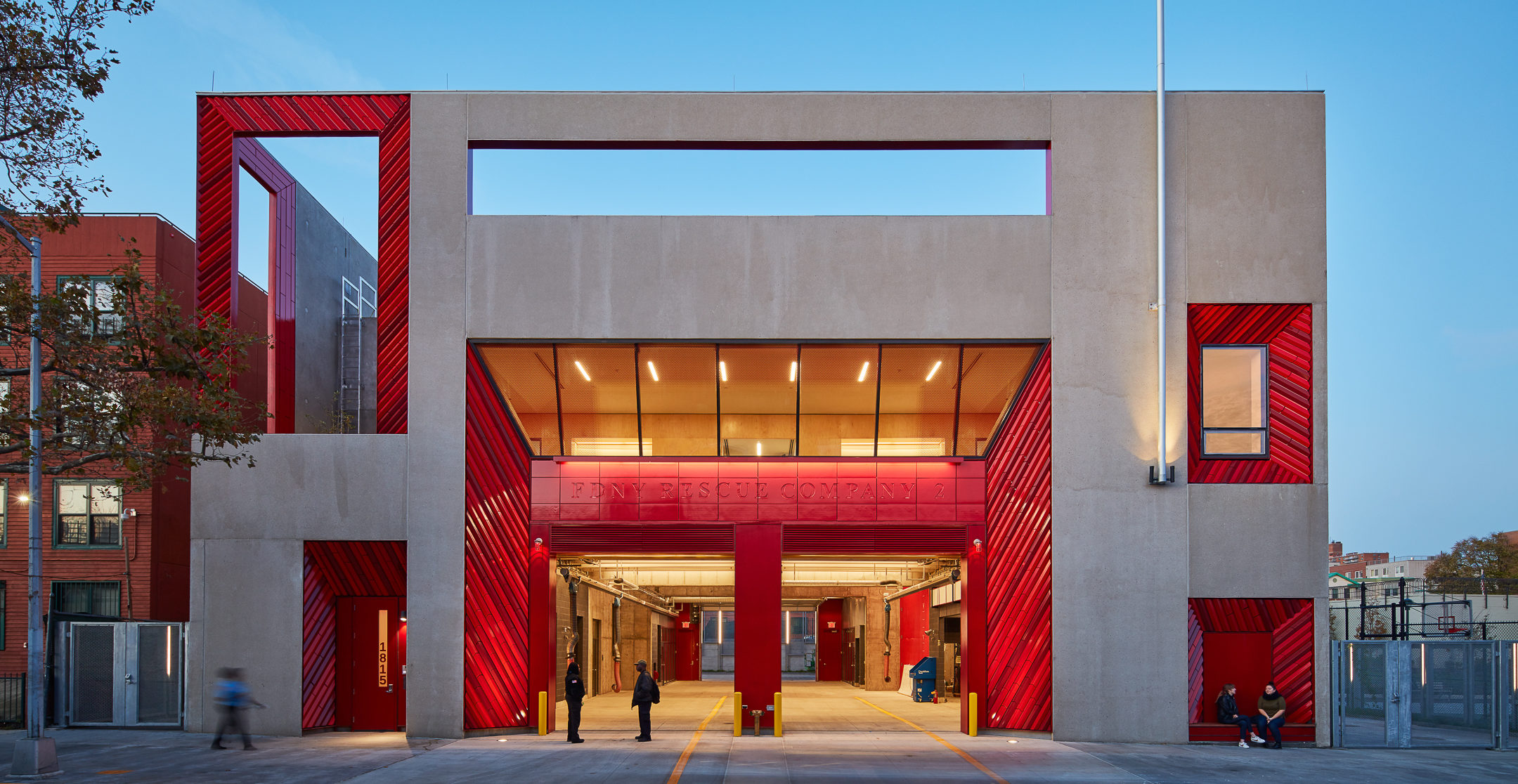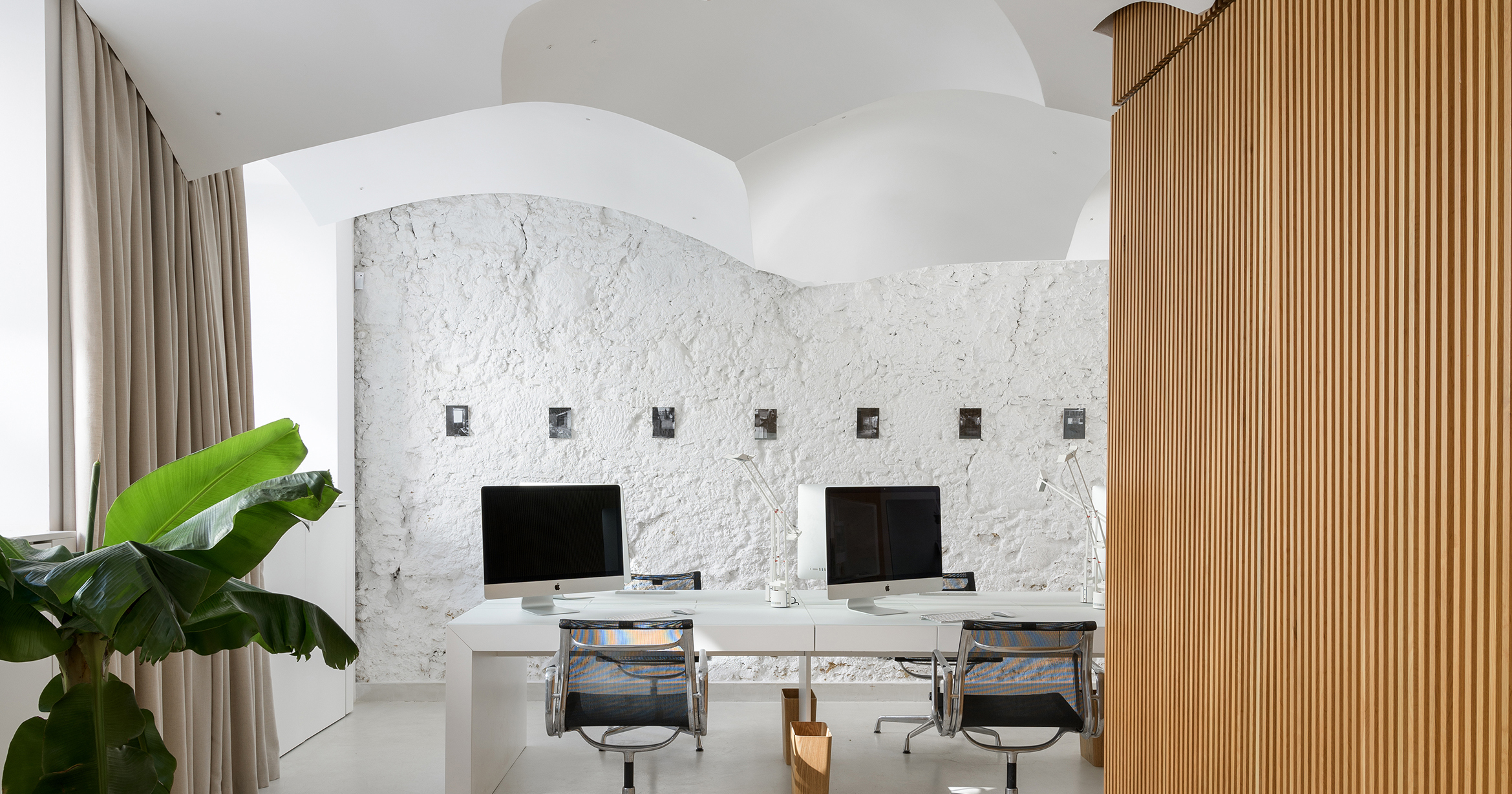Architects: Showcase your next project through Architizer and sign up for our inspirational newsletter.
The term “ceramic vault” covers a wide range of building techniques and architectural details, from heavy brick barrel vaults to thinly tiled paraboloids. While the age-old technologies are often associated with historical periods — from the neolithic mud-brick domes of Cyprus to ubiquitous structural systems throughout the Roman Empire — certain architects in the early twentieth century sought to revive them.
In Catalonia, the Modernisme celebrated ceramic vaulting as a uniquely Catalan tradition and aesthetic innovations (such a parabolic vaults) that harnessed the technology to represent the vital endurance and evolution of Catalan culture itself. As it is less commonly known, timbrel vaulting is so closely associated with the region that most continue to use the term “Catalan vault.” Meanwhile, Le Corbusier’s famous Maisons Jaoul used roughly laid brick to complement his preferred beton brut (exposed concrete) aesthetic. Eschewing his famous five points, the building’s rugged brick vaults pointed back to architectural fundamentals, searching for the essence of home as shelter. At the same time, Corb produced an entirely new architectural style, thereby updating the vault in a somewhat “modern” iteration.
Today, architects around the world continue to explore the potential of brick and tile vaulting for design. The following seven examples contemplate the fine line between modernity and tradition that ceramic vaults continue to toe.
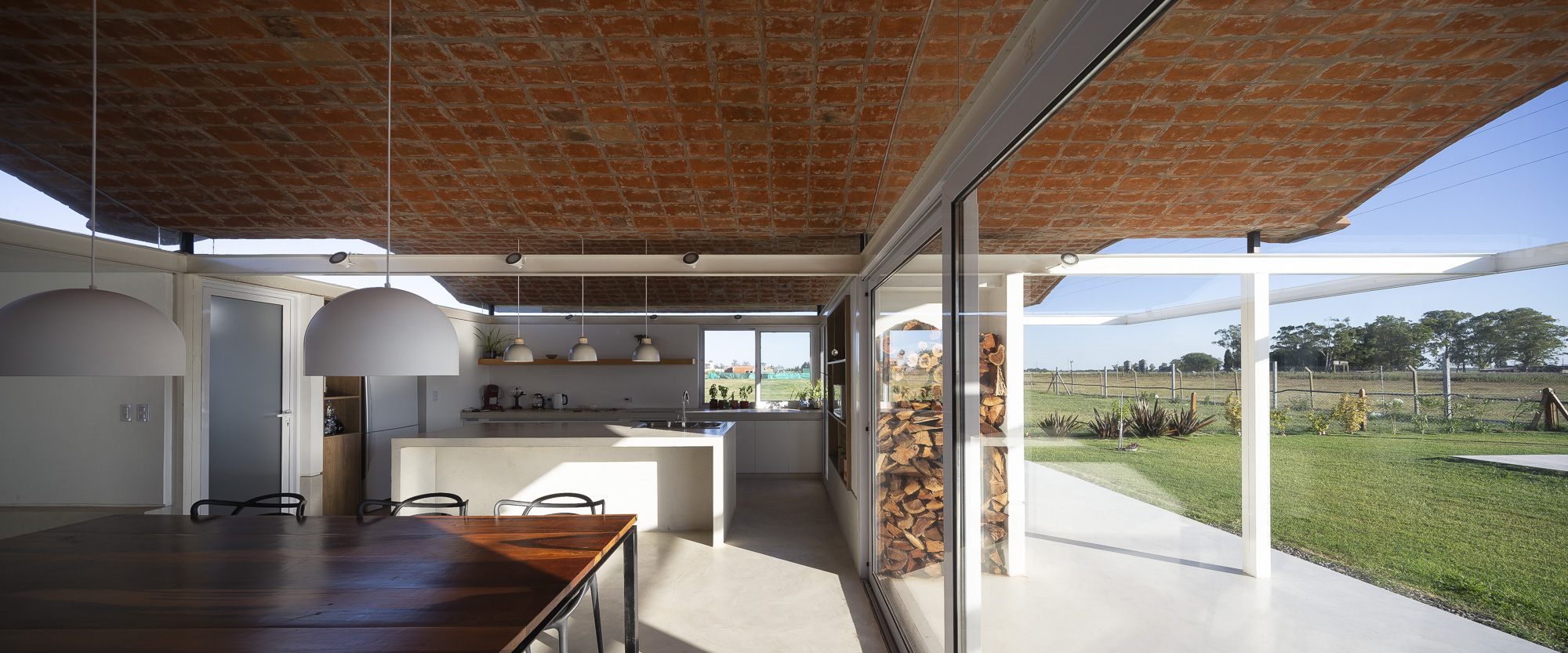
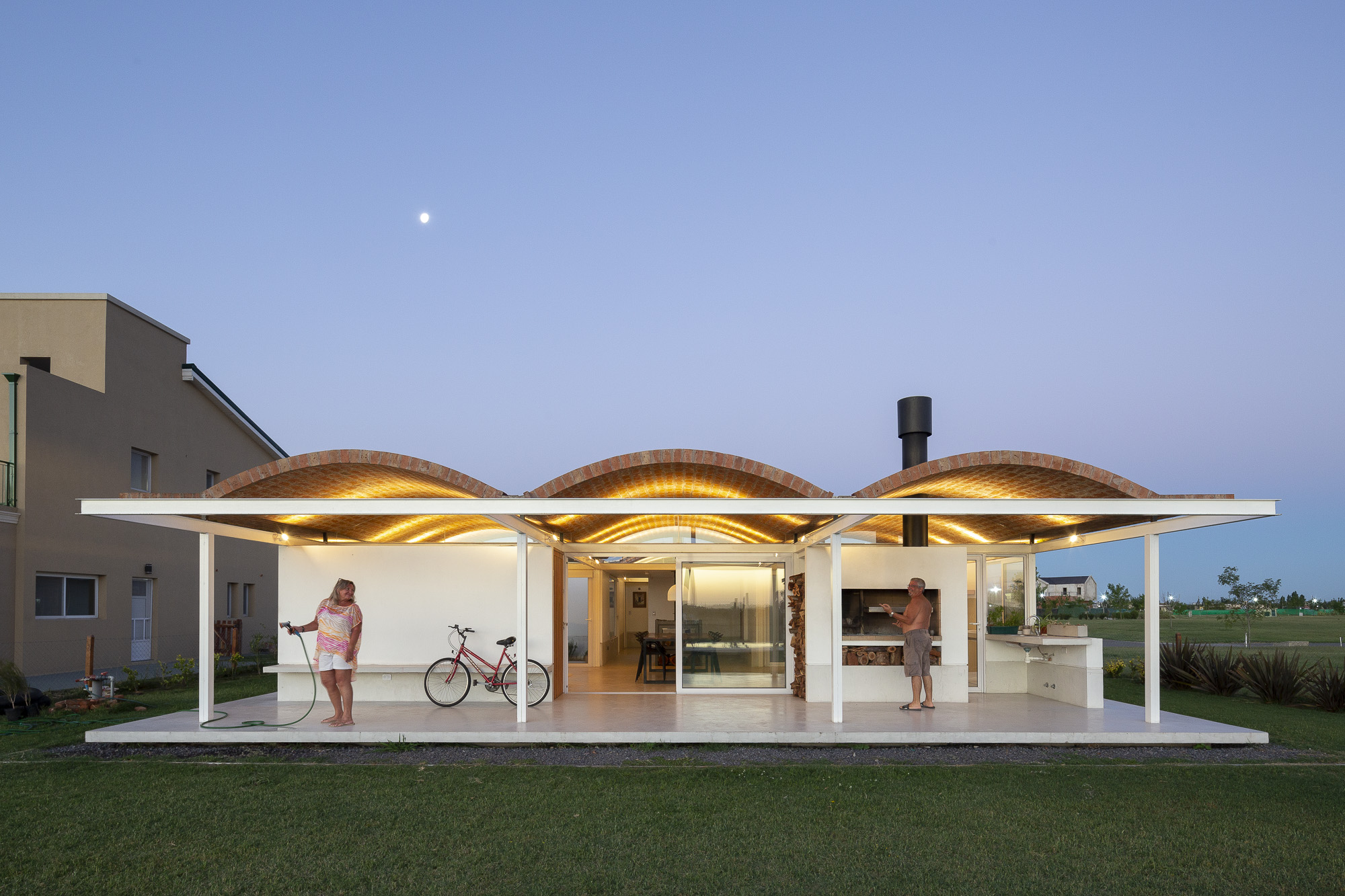 Monopoli House by Fabrizio Pugliese, San Vicente, Argentina
Monopoli House by Fabrizio Pugliese, San Vicente, Argentina
The house is based on creating a harmonious dialogue between two systems: a handcrafted and an industrialized one. At first glance, the tour-de-force appears to be the artisanal roof — reinforced ceramic structural system whose eye-catching terracotta hue stands out against the white walls. Meanwhile, the soaring statement roof depends on a metallic structural grid — an industrialized system that facilitates the program’s modular organization along partition walls.
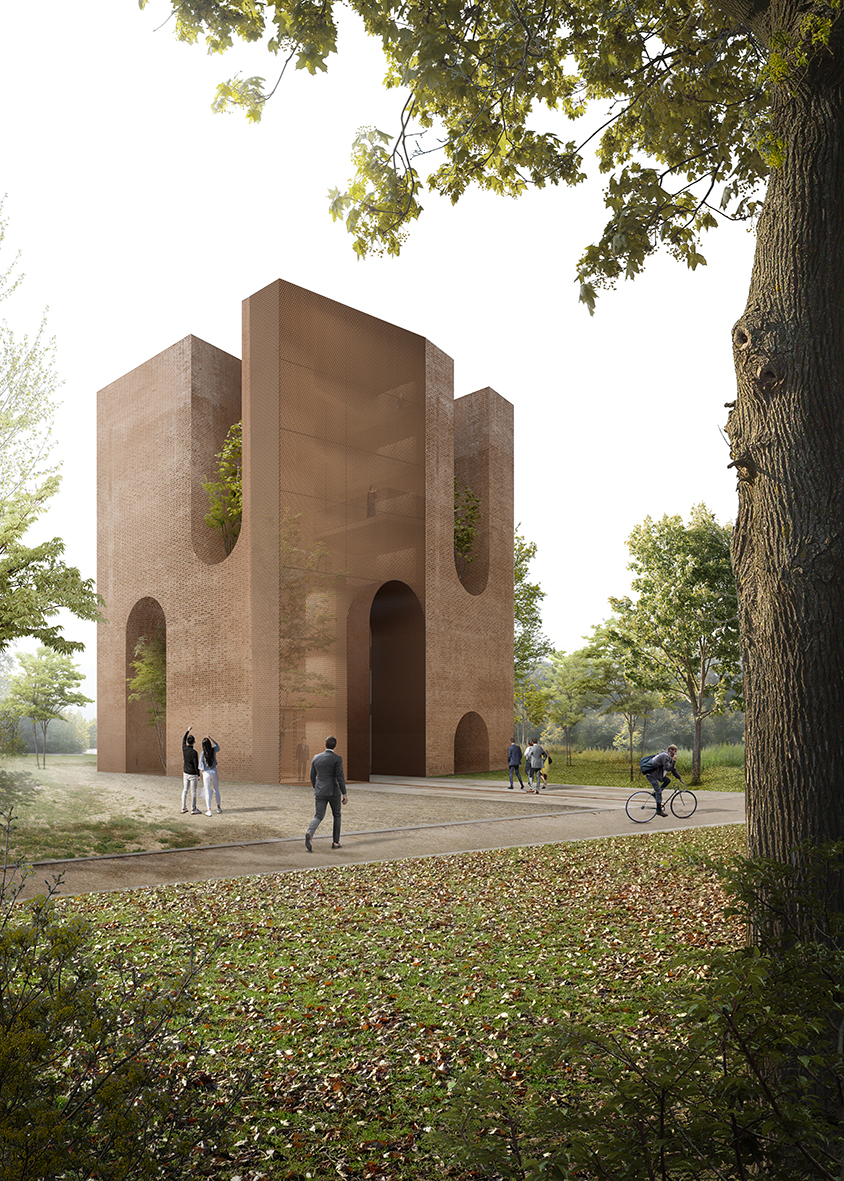
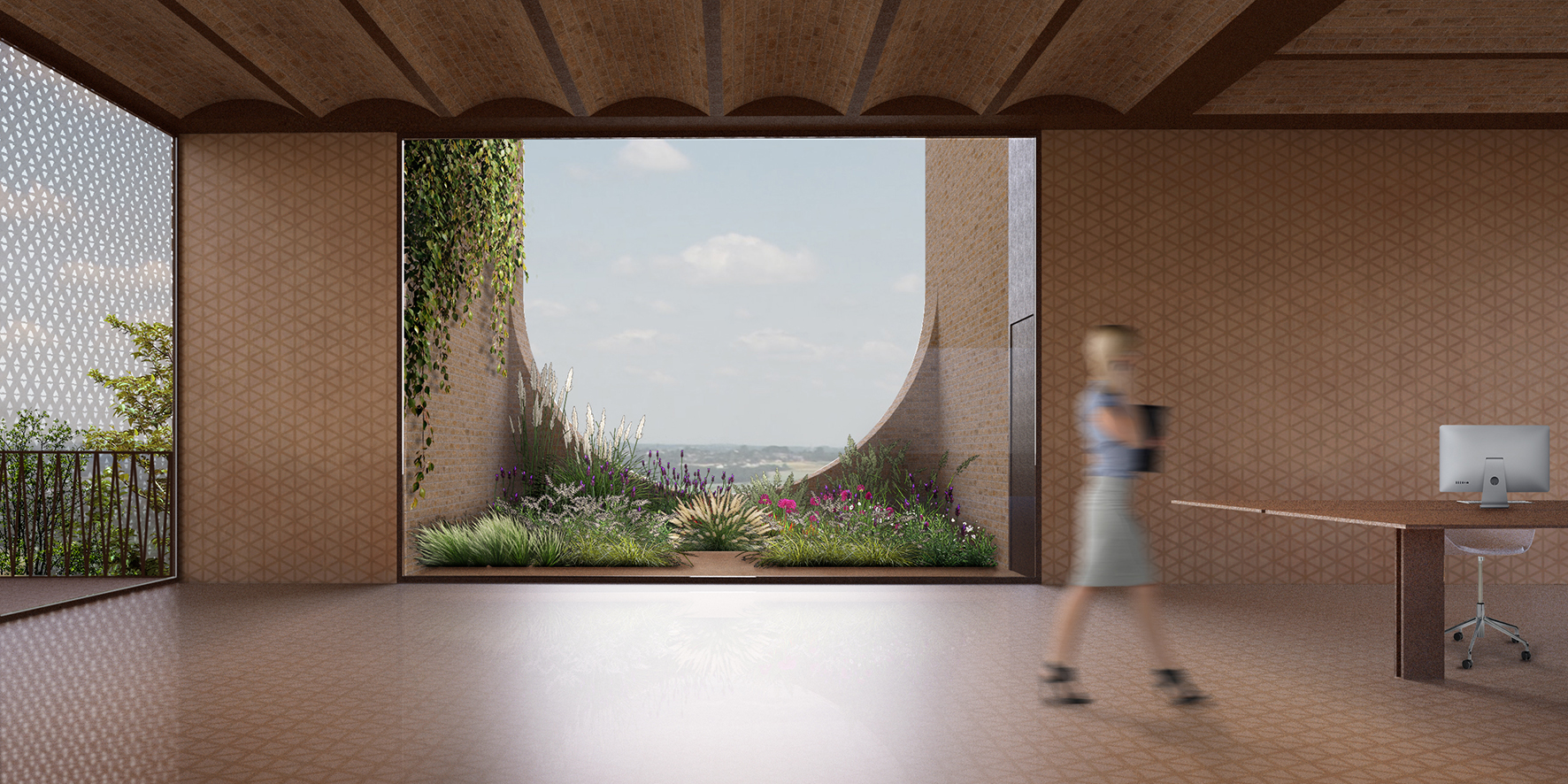 Low-Tech Offices by C+S ARCHITECTS, Kortrijk, Belgium
Low-Tech Offices by C+S ARCHITECTS, Kortrijk, Belgium
This project won an international competition for constructing a low-tech office building organized by Vlaams Bouwmeester and Leiedal (Open Call) in Belgium. Going back to historic architectural roots, the designers asked how they coil build a low-tech but sustainable building, eschewing “super-performing glass facades, green-washing or photovoltaic panels on the roof to the building, often hiding the lack of quality of the design itself.” The result is a 70 cm thick façade of reclaimed brick that is built to last.
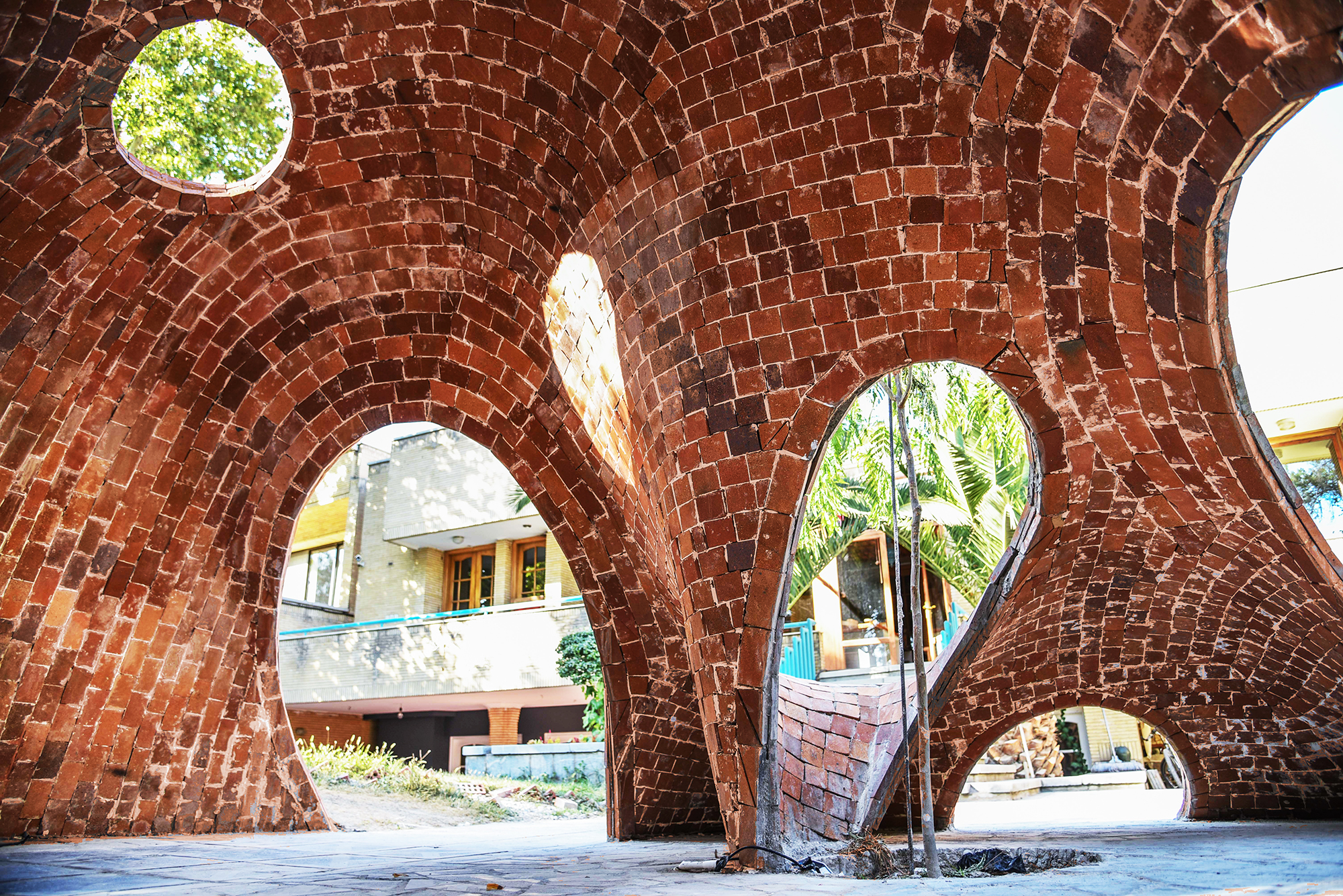
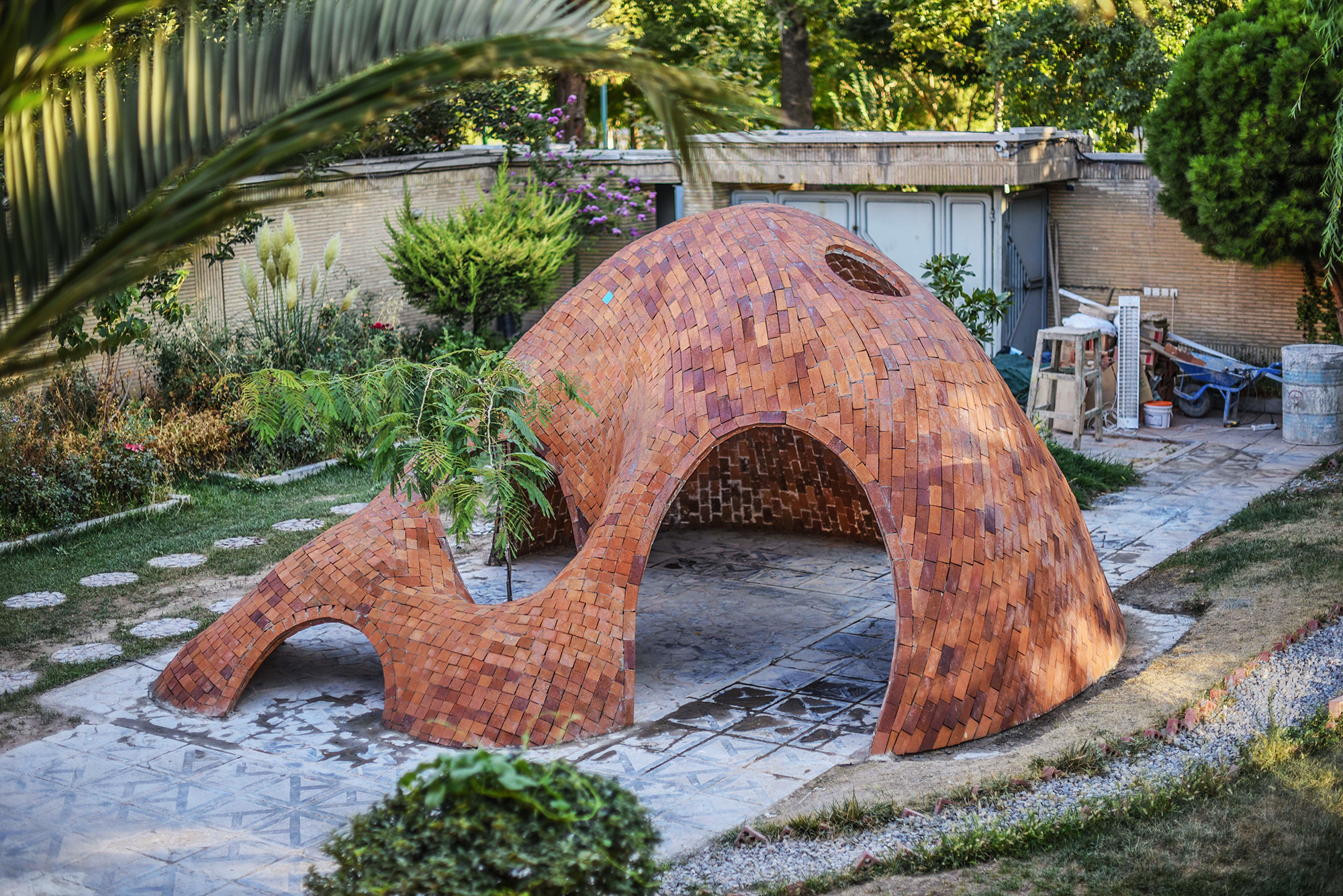
FaBRICKate by ADAPt, Isfahan, Iran
Jury & Popular Winner, A+Awards 2017, Details – Plus – Architecture +Brick
Traditional vaults and domes use non-tensional materials such as brick and stone and rely on special geometry and symmetry to create compression for stability. This young research group has explored the possibilities of designing stable vaults that are not symmetrical using computers and new digital programs. Known as free-form structures, this model is based on a “reversion of the catenary” and produces a captivating amorphous form.
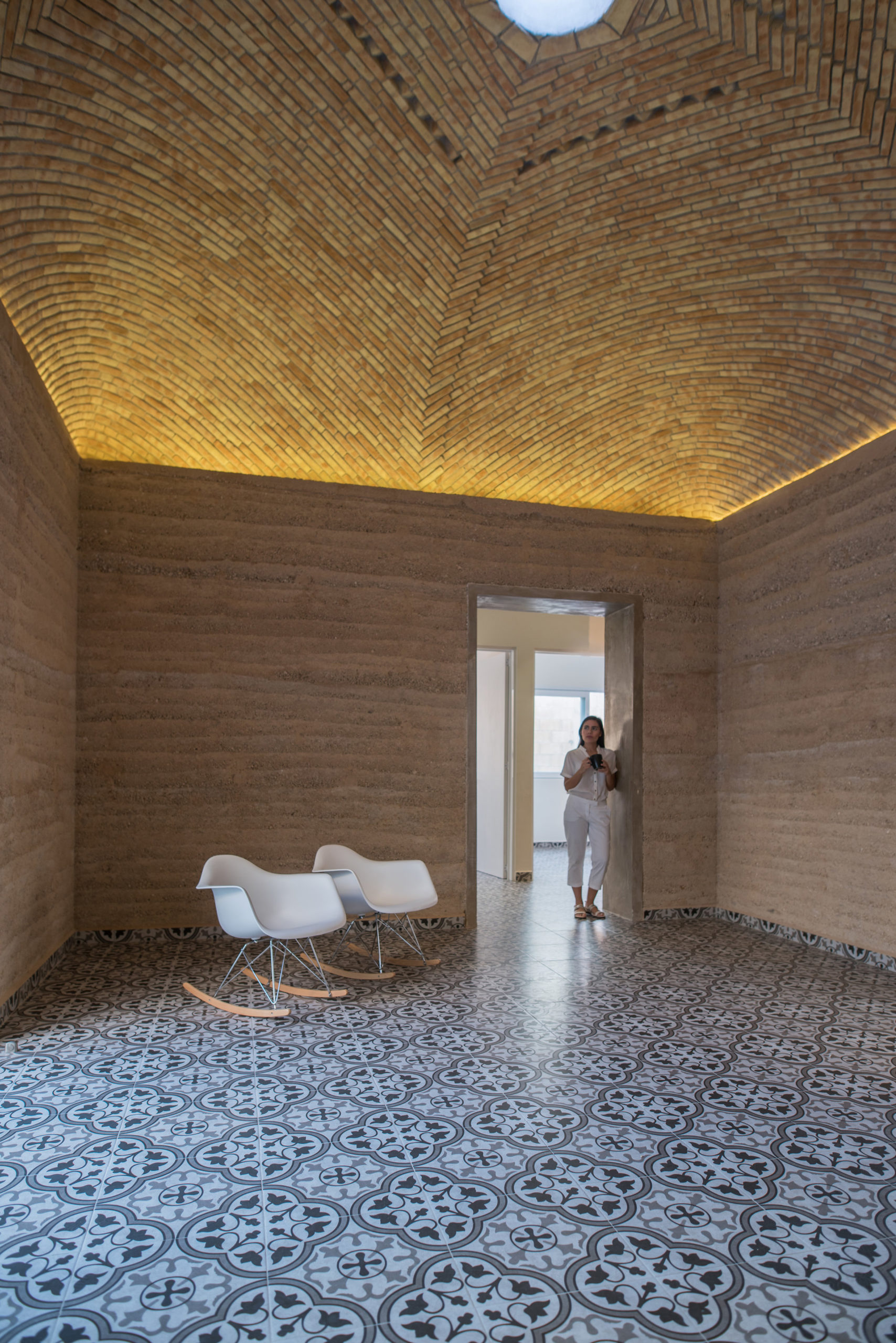
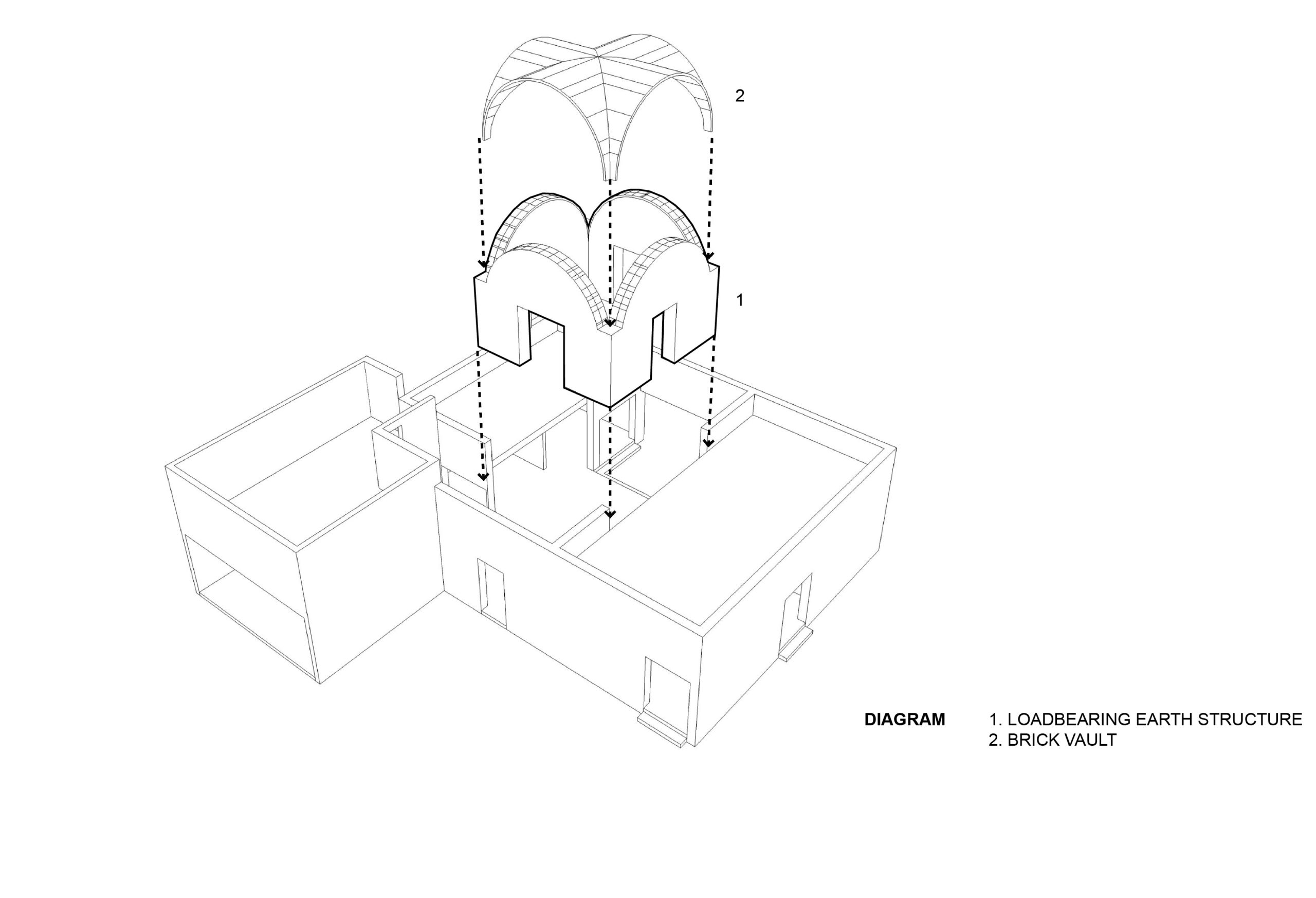 Earth House by earthLAB Studio, Mérida, Mexico
Earth House by earthLAB Studio, Mérida, Mexico
Premised on the theme of balance, this home finds equilibrium between seemingly opposed concepts — vernacular and modern architecture, tradition and technology, past and present. An integral aspect of this harmony is the humble use of understated rammed earth wall construction that gives way to the rhythmic intricacy of Mexican brick vault ceilings.
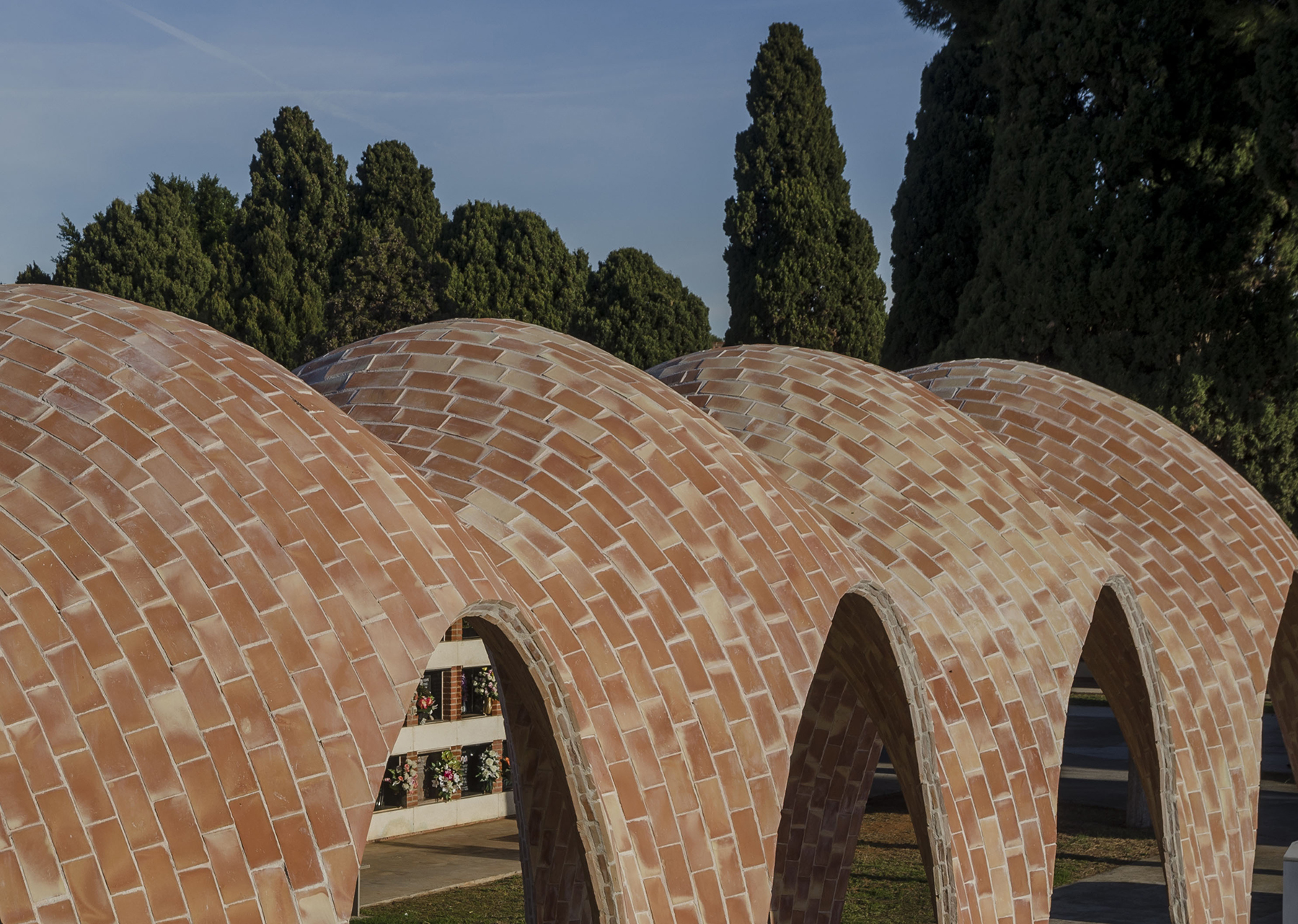
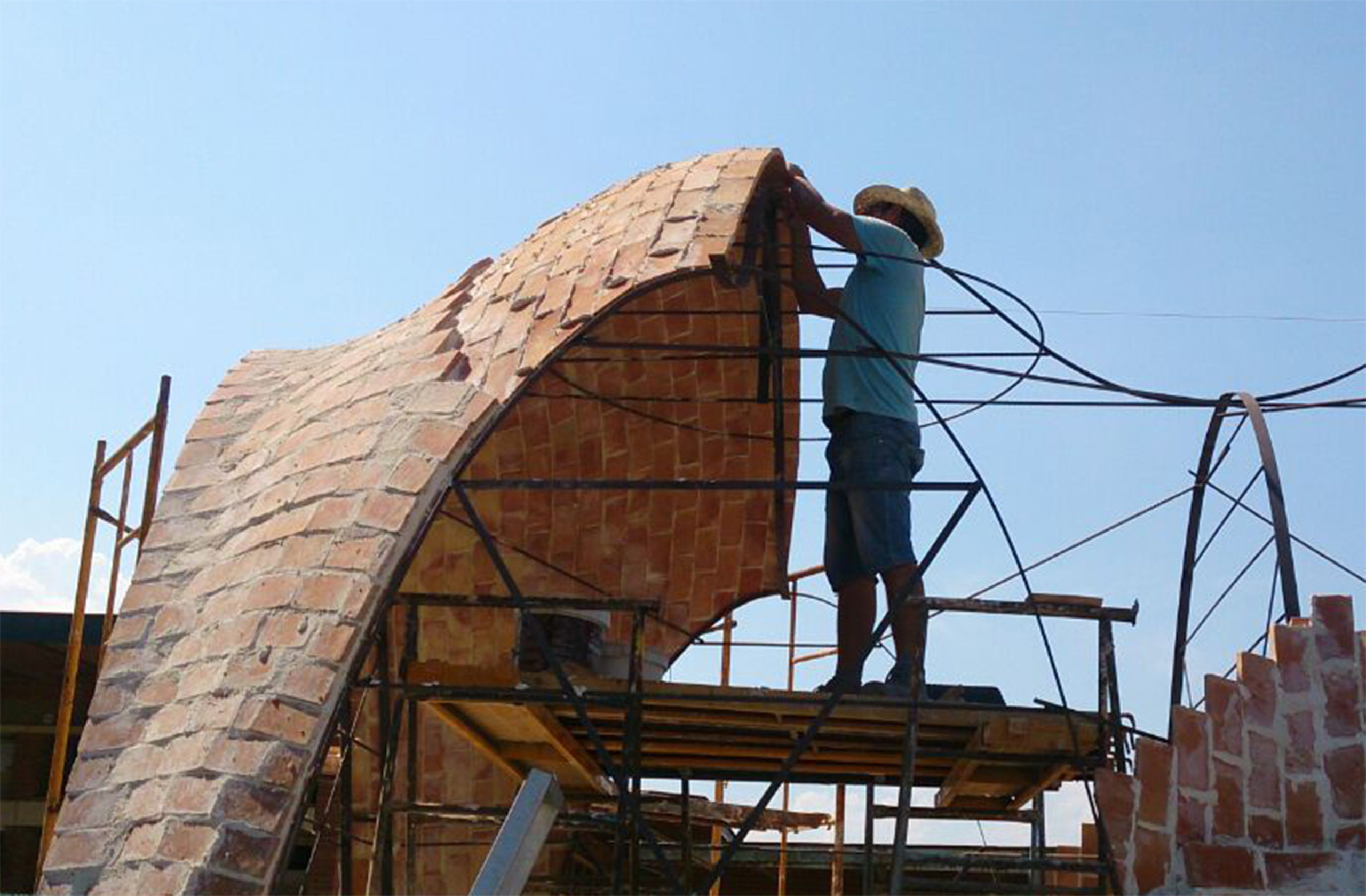
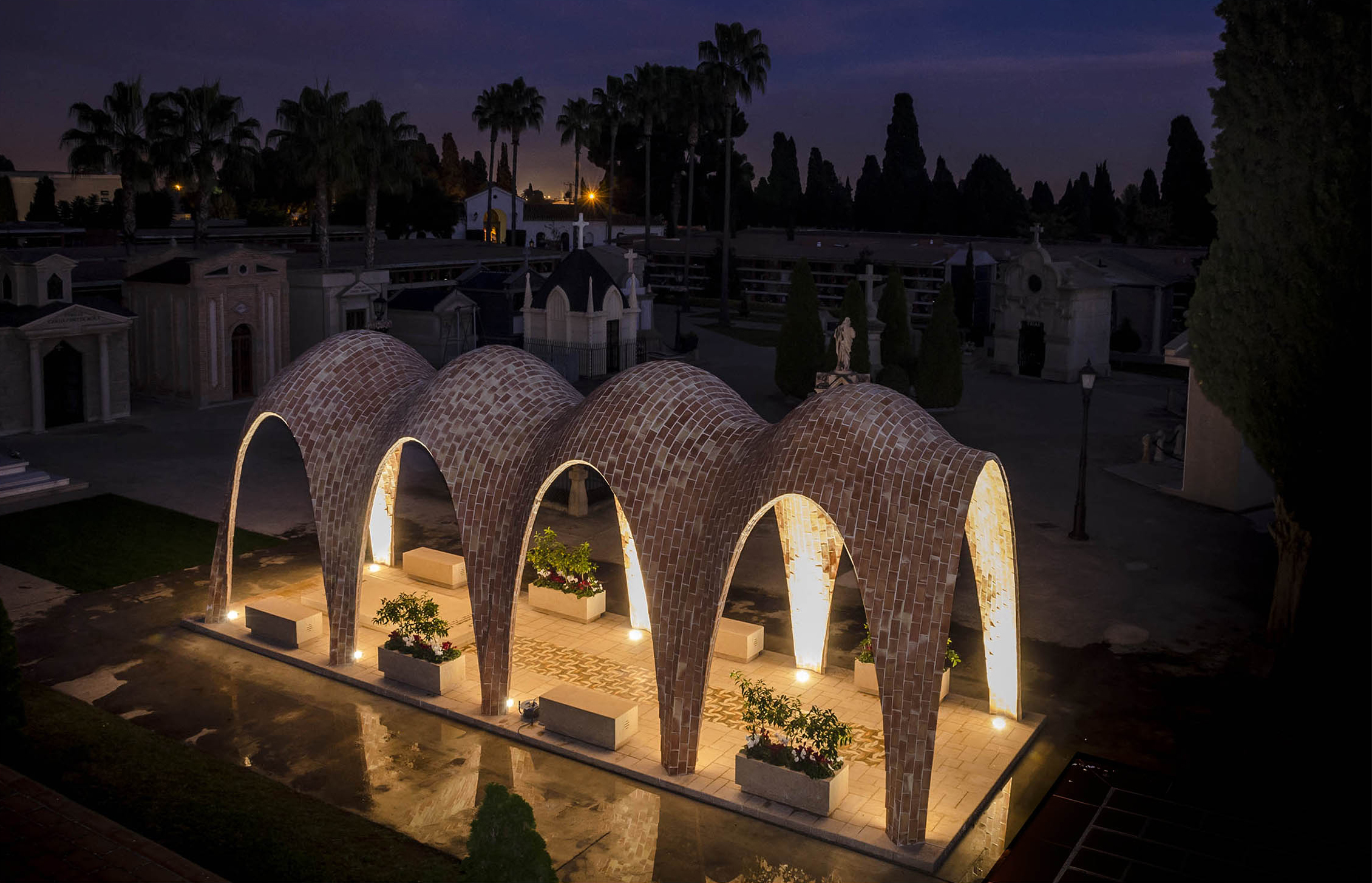 Mortuary Chapel for the Soriano Manzanet Family by Vegas&Mileto Architects, Vila-real, Spain
Mortuary Chapel for the Soriano Manzanet Family by Vegas&Mileto Architects, Vila-real, Spain
Rafael Guastavino was a notable figure in the development of ceramic vaulting. From the turn-of-the-century, he adapted a Catalan vaulting tradition to the American construction industry. This mortuary chapel pays homage to the Valencian architect’s work. Relying on catenary profiles, over 20 000 custom-made ceramic tiles form four interlinked and lightweight hyperbolic paraboloids.
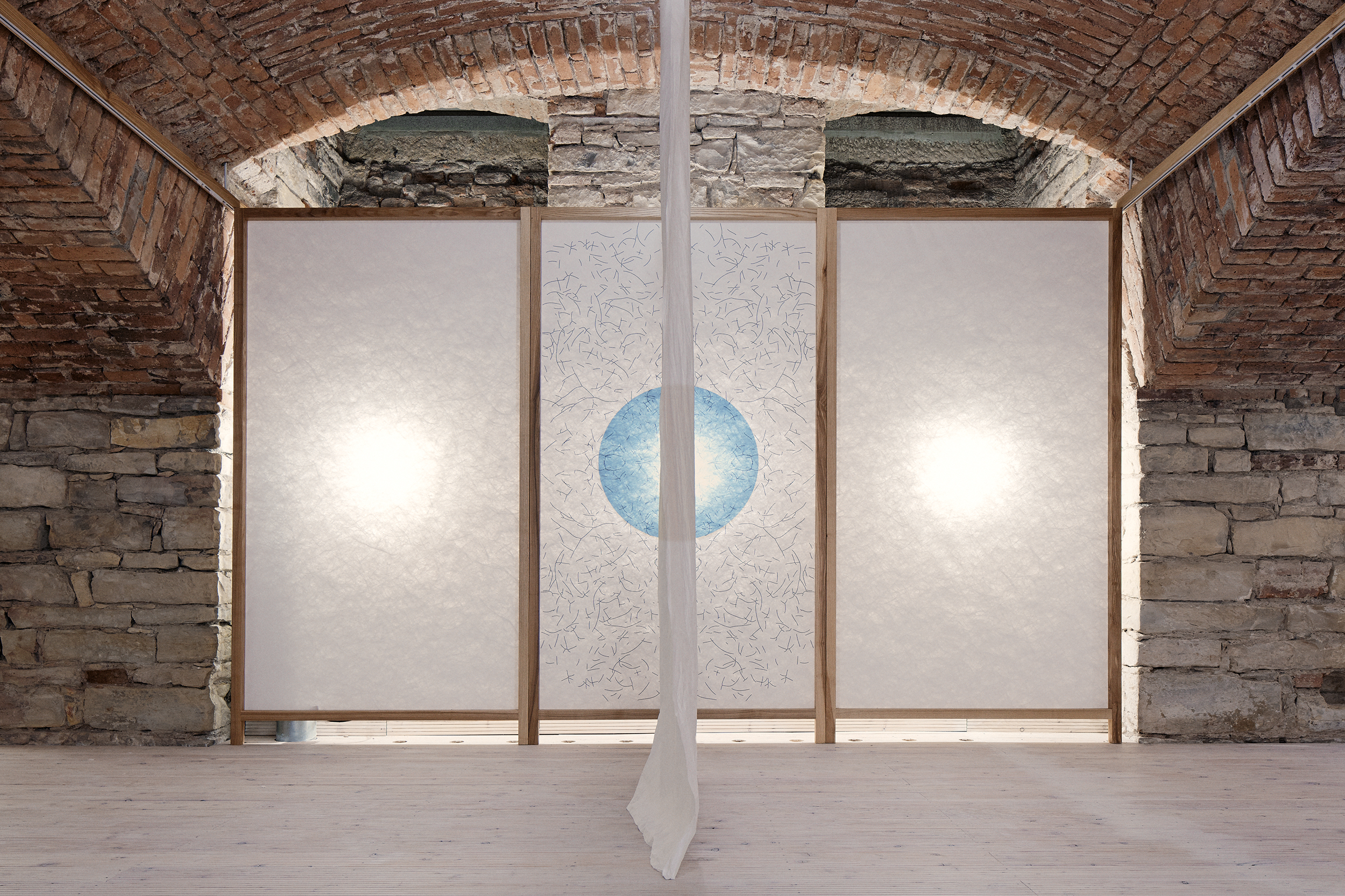
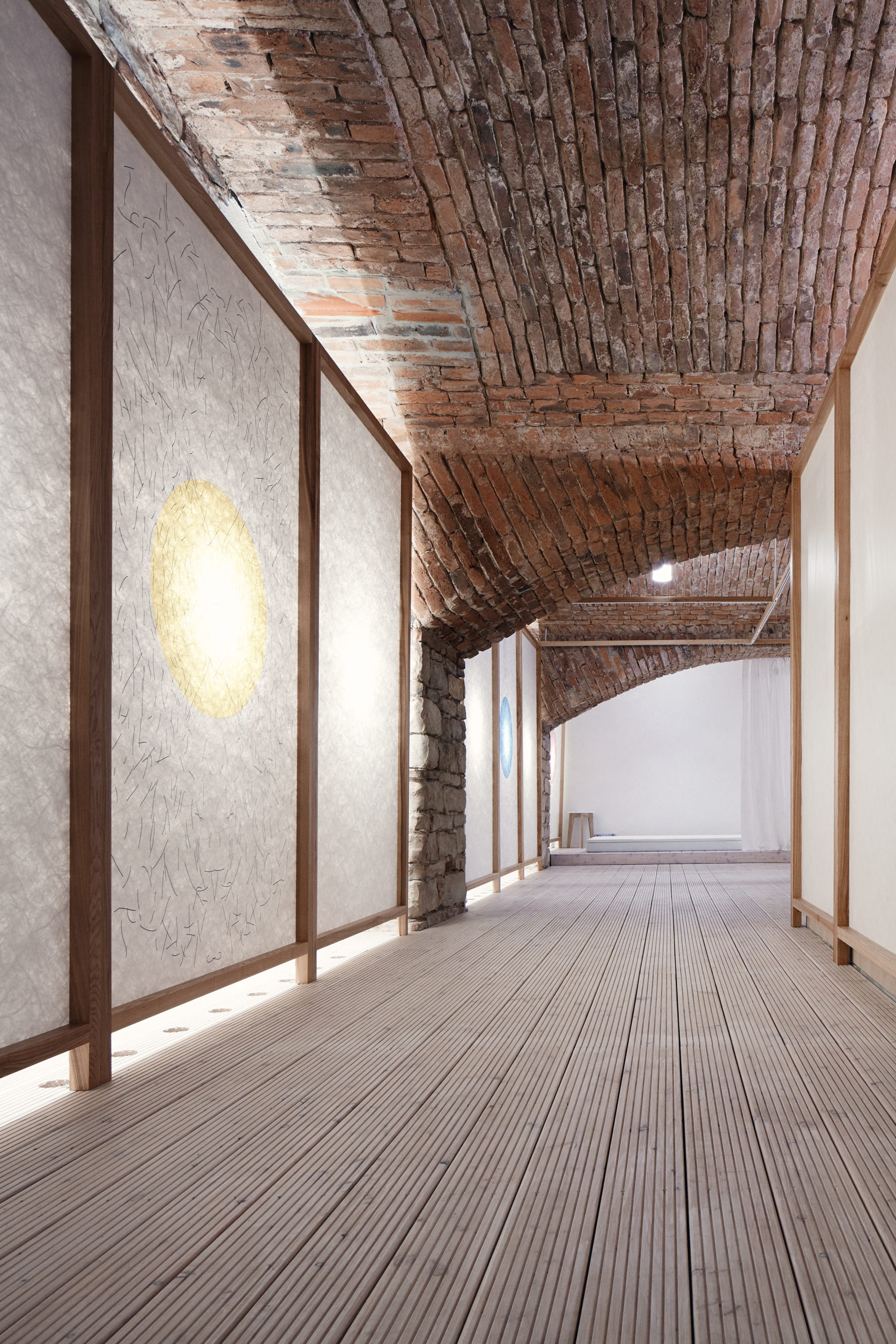 Chillin by DDAANN, Prague, Czech Republic
Chillin by DDAANN, Prague, Czech Republic
This Thai massage parlor emphasizes its materiality, creating an immersive atmosphere of relaxation. Rough brick vaults and thick limestone walls are softened with wooden accents, diaphanous textiles and filtered lighting. While brick vaults create distinct areas inside, lightweight wooden screens can be moved to further divide the room into flexible and ever-changing spaces.
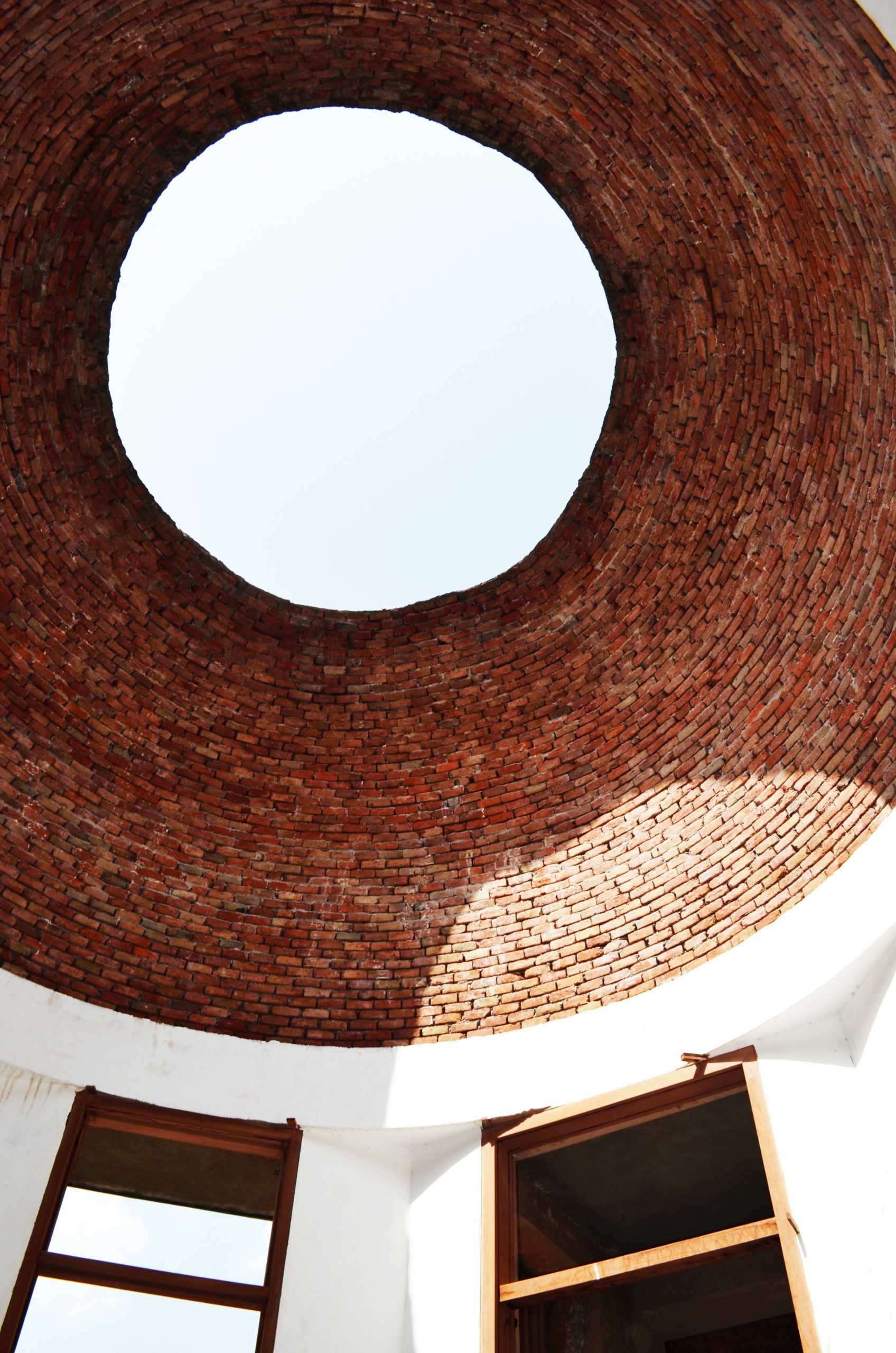
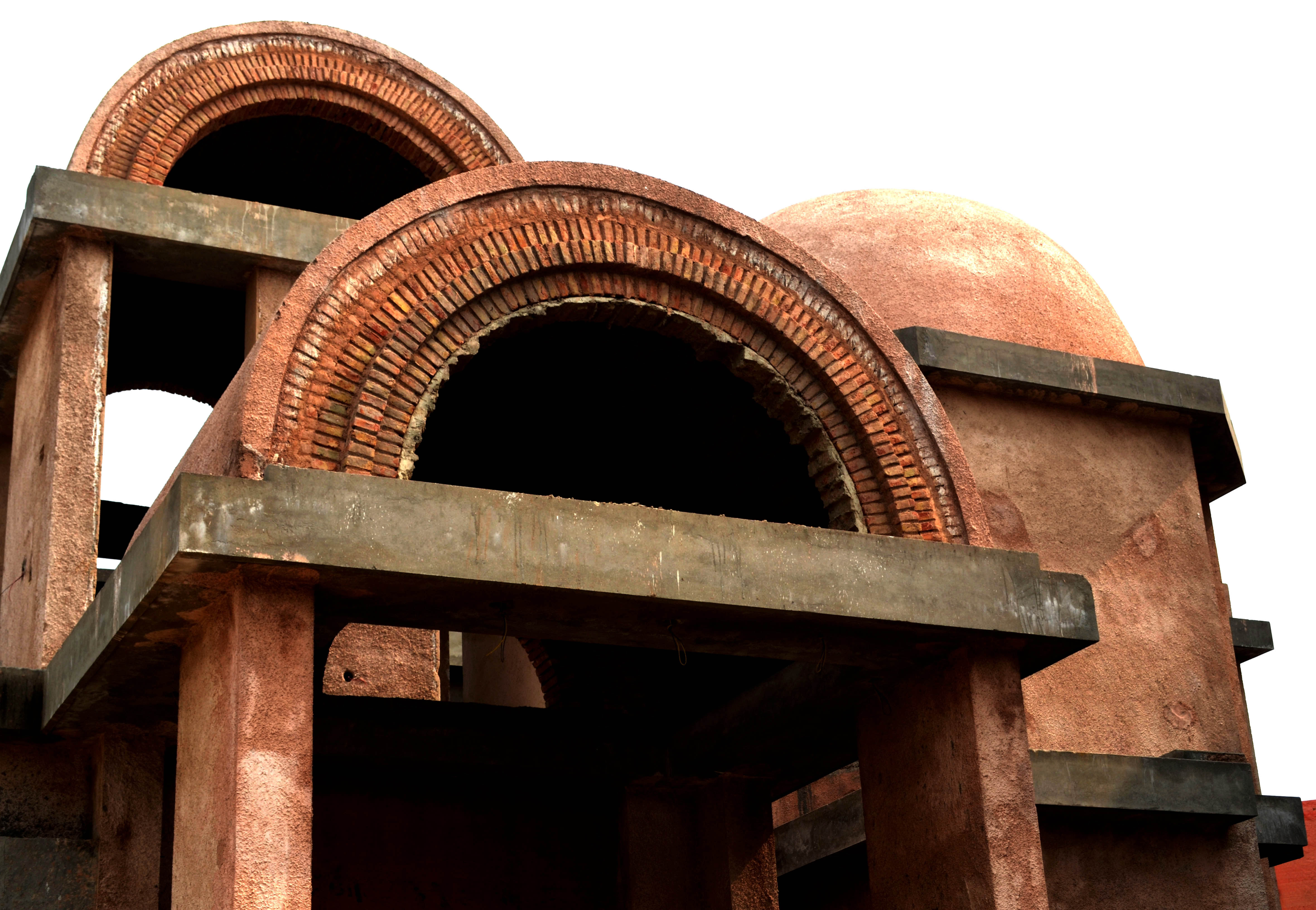 Vault House by Chaukor Studio, Noida, India
Vault House by Chaukor Studio, Noida, India
An exemplary instance of regenerative architecture, this residence fuses locally available materials and methods with modern technologies and planning systems. The sustainable construction model has green results: brick has a higher thermal mass than concrete, and, accordingly, vaulted brick roofs, therefore, have lesser heat gains. Likewise, due to the shape and exposure to direct sunlight, vaults generally have lesser heat gains than flat roofs.
Architects: Showcase your next project through Architizer and sign up for our inspirational newsletter.
 Chillin
Chillin  Earth House
Earth House  FaBRICKate
FaBRICKate  Mortuary Chapel for the Soriano Manzanet Family
Mortuary Chapel for the Soriano Manzanet Family  Tower of Bricks
Tower of Bricks  Vault House
Vault House 