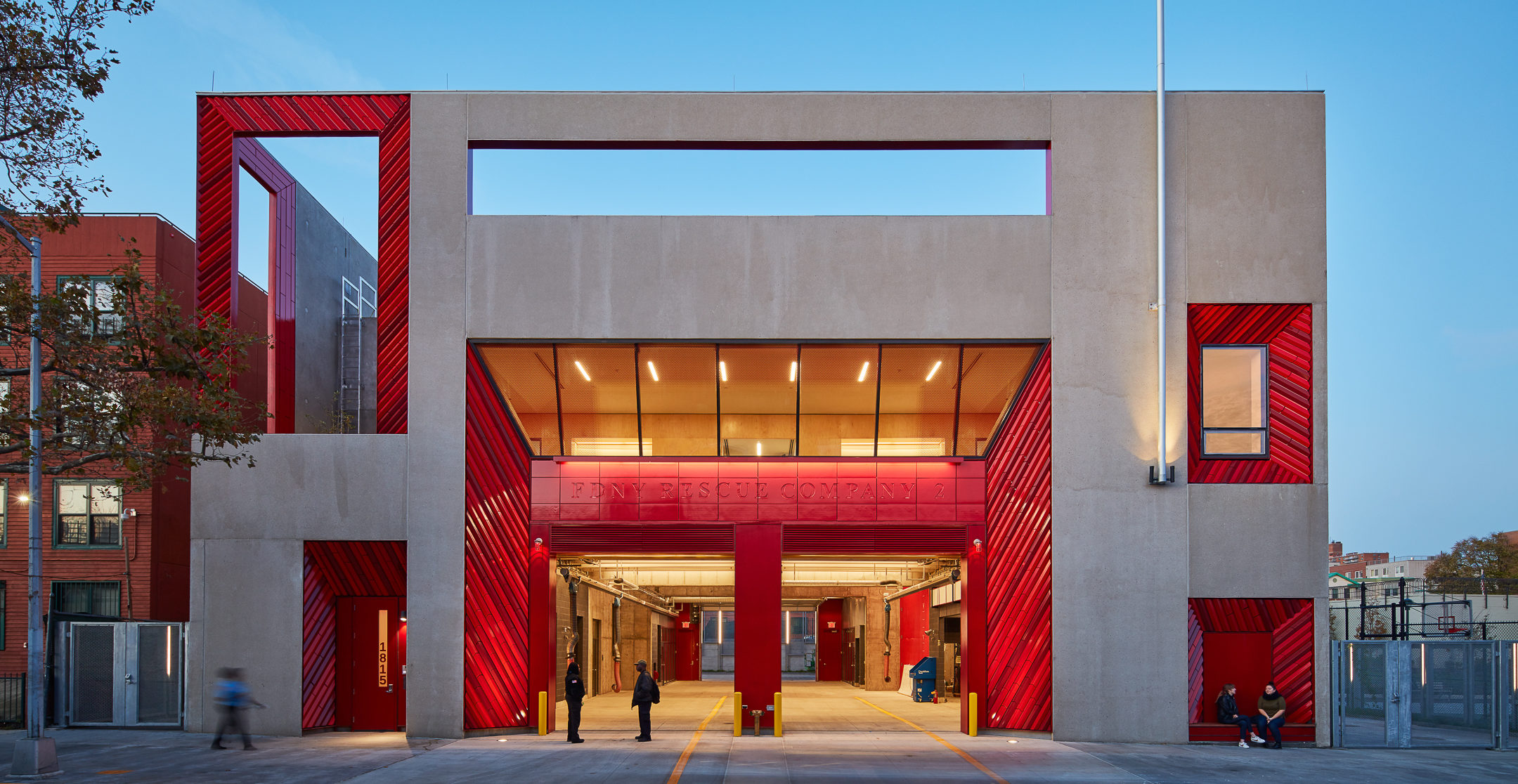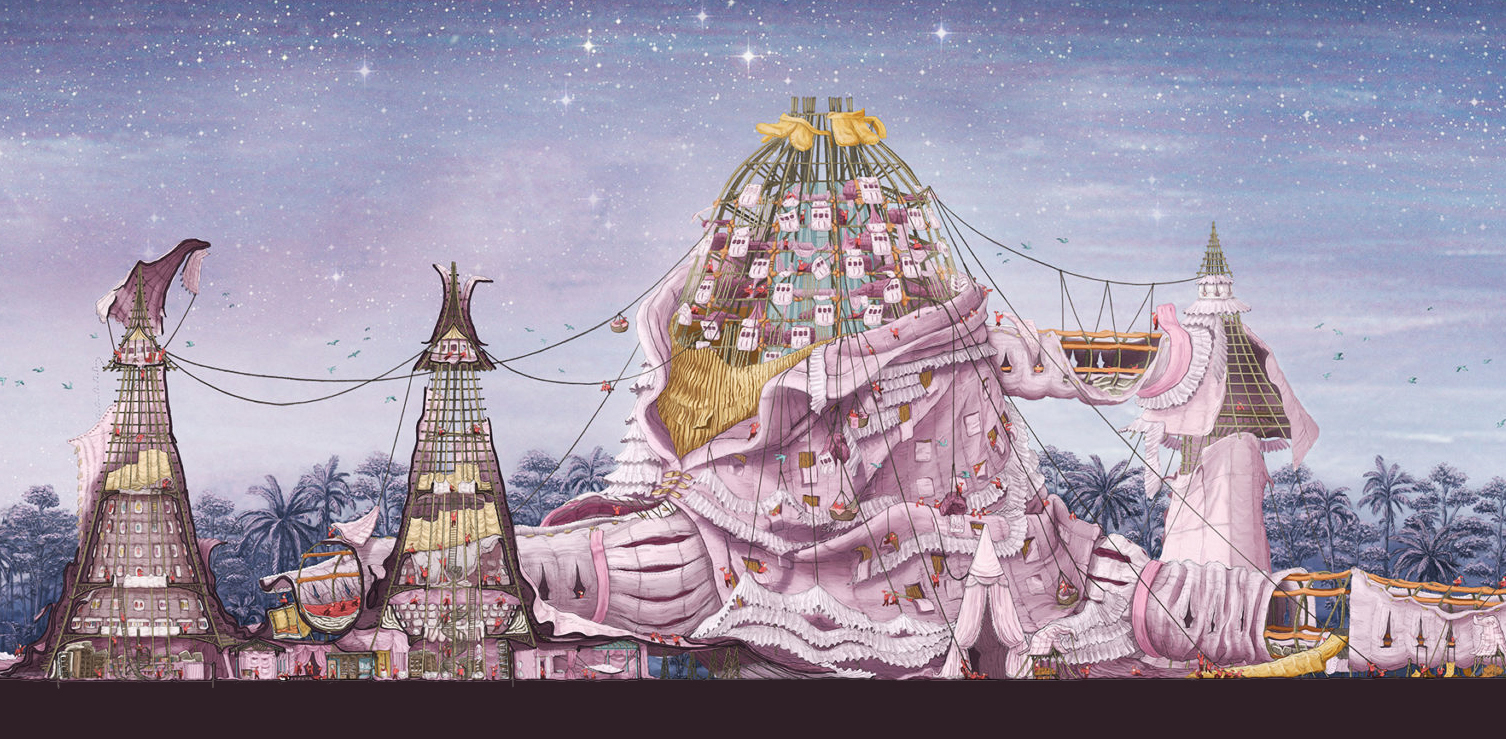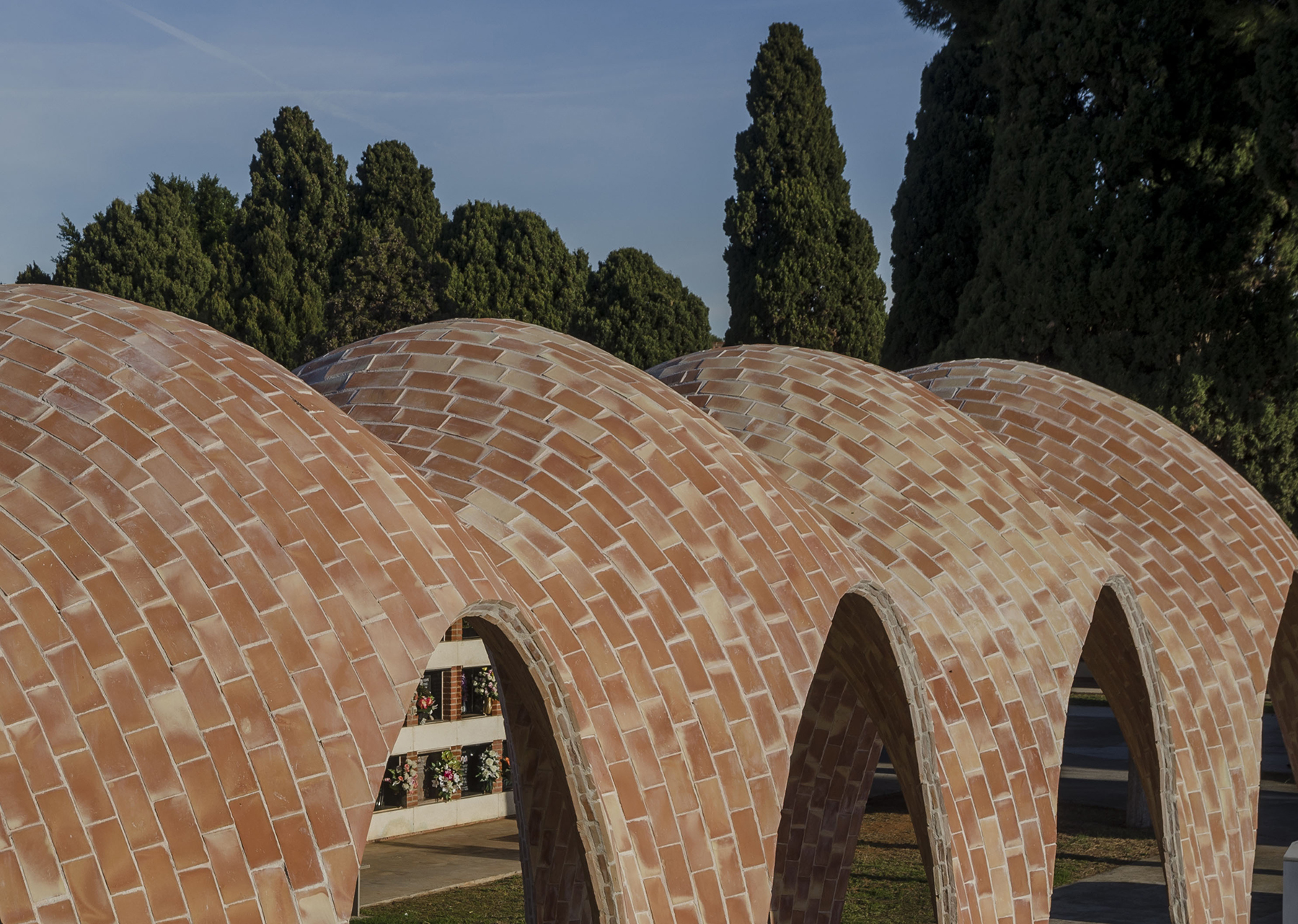The latest edition of “Architizer: The World’s Best Architecture” — a stunning, hardbound book celebrating the most inspiring contemporary architecture from around the globe — is now available. Order your copy today.
Studio Gang is a practice that designs between scales. From intimate building details to monumental skyscrapers, the firm creates architecture through tactile and experiential spaces. This is certainly the case in the firm’s FDNY Rescue Company 2 facility in Brooklyn’s Brownsville neighborhood. Made to be an open, highly visible building and public asset, the station was designed as a tool for training FDNY’s elite force of specialized rescue workers.
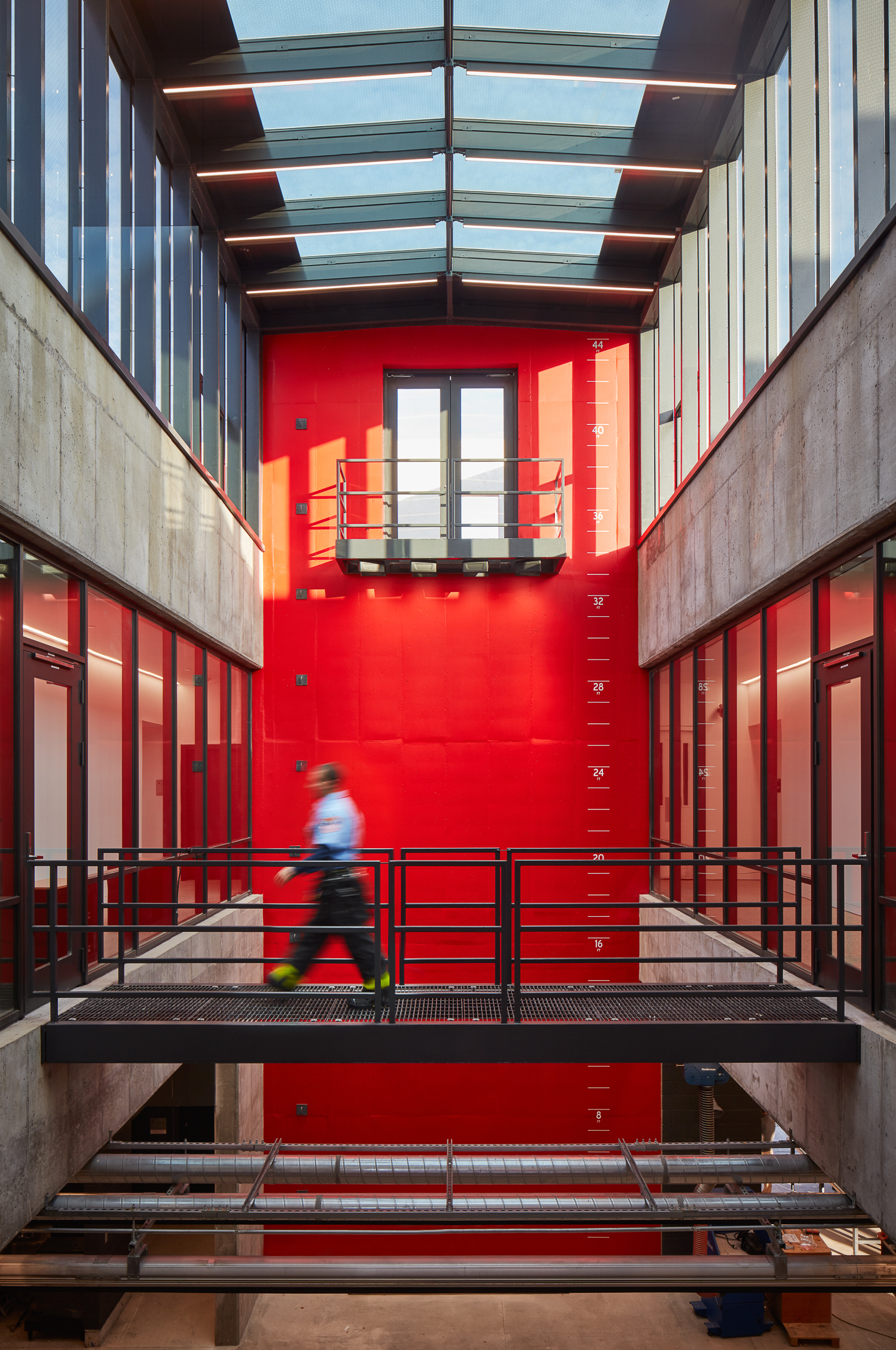
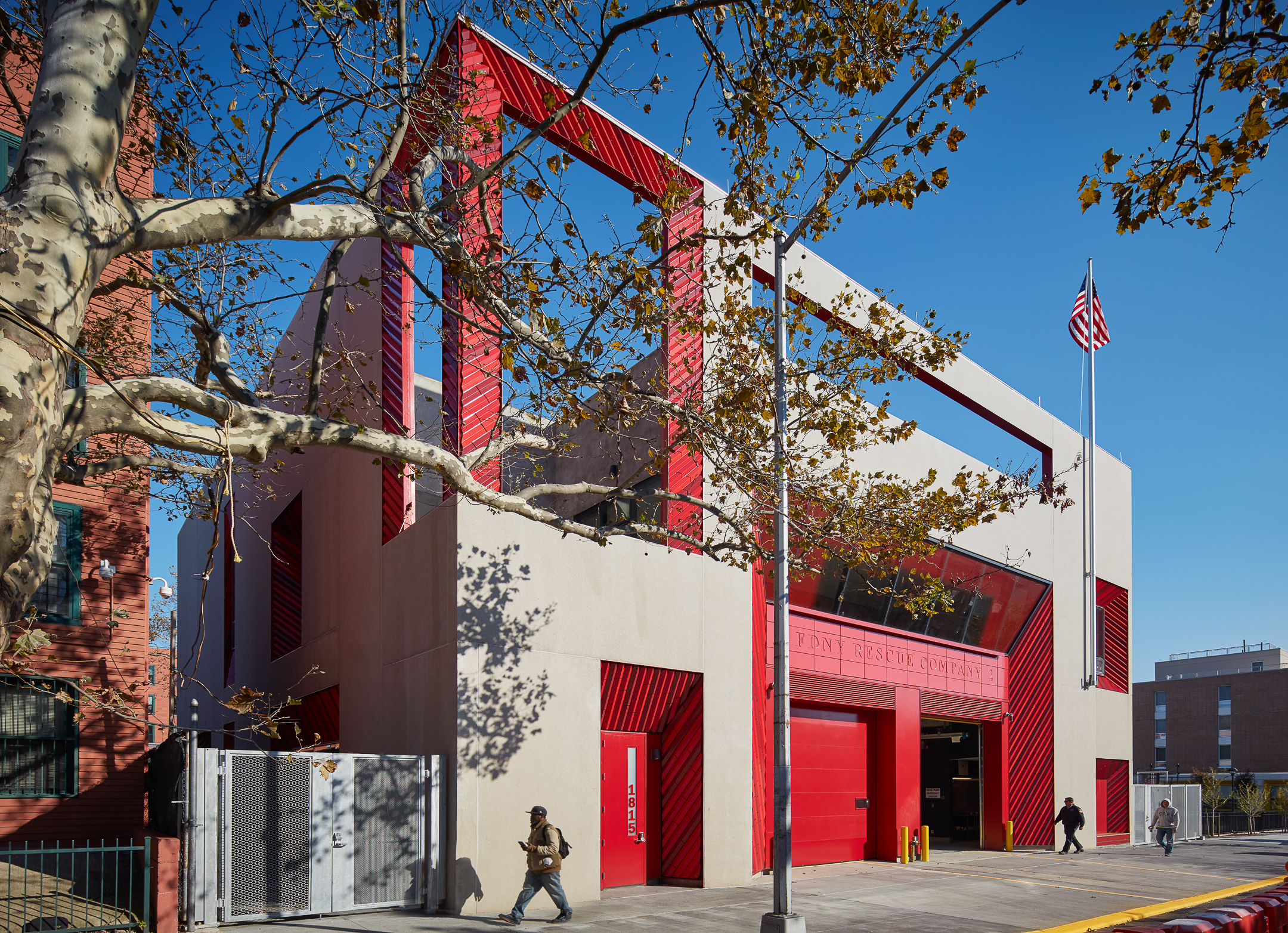
Photography by Tom Harris
The new fire station was organized to stage and simulate a wide range of emergency conditions in, on, and around the building. The team asked itself: How do you build a better firehouse? The result is a station meant to serve the firefighters who work there and the broader neighborhood. This additional emphasis on programming created inviting new gathering spaces that the company and community members can enjoy together.
Every detail of the facility has been tailored to the practical and professional needs of the firefighters to help the company achieve maximum efficiency when every second counts. As a signature component of the design, the FDNY Rescue station was made using fire-engine red terracotta tiles fabricated by Boston Valley Terra Cotta for the exterior façade. These diagonal tiles highlight and accentuate the project’s windows, doors, truck bays, and balconies.
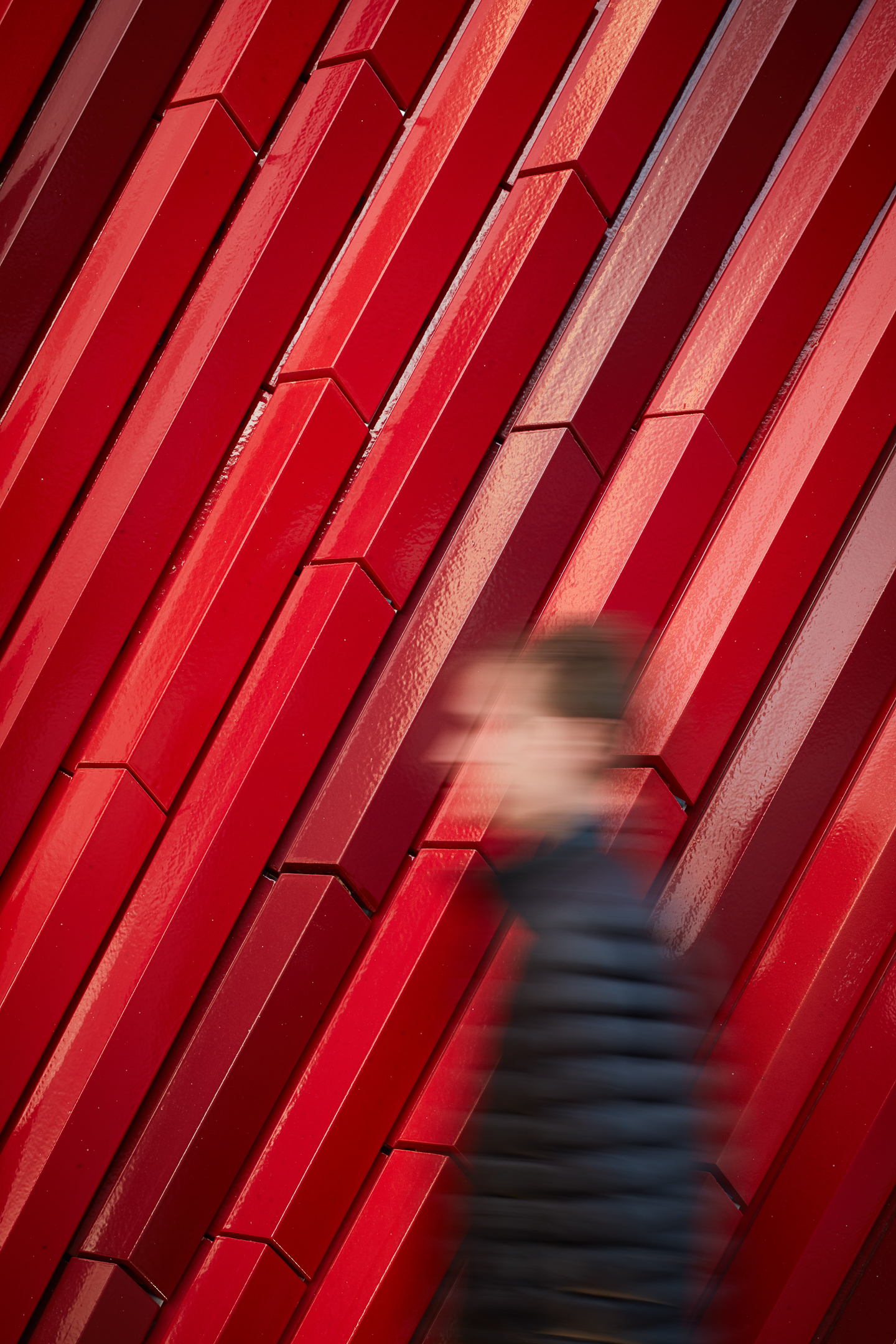
Photography by Tom Harris
Three vibrant shades of red glaze create a dynamic pattern for the building facade, framing the 18 different windows and building openings. The terra cotta pieces are all the same extruded size, but each building opening features unique geometry to create the different interlocking surrounds.
In varied shades red, the terracotta pieces lockup at various angles, forming iconic surroundings for the recessed windows and openings of the FDNY Rescue Company 2 facility. The red glazed terracotta panels surround a smaller-scale series of voids with highly crafted details animating the points of connection between the facility and the community it serves.
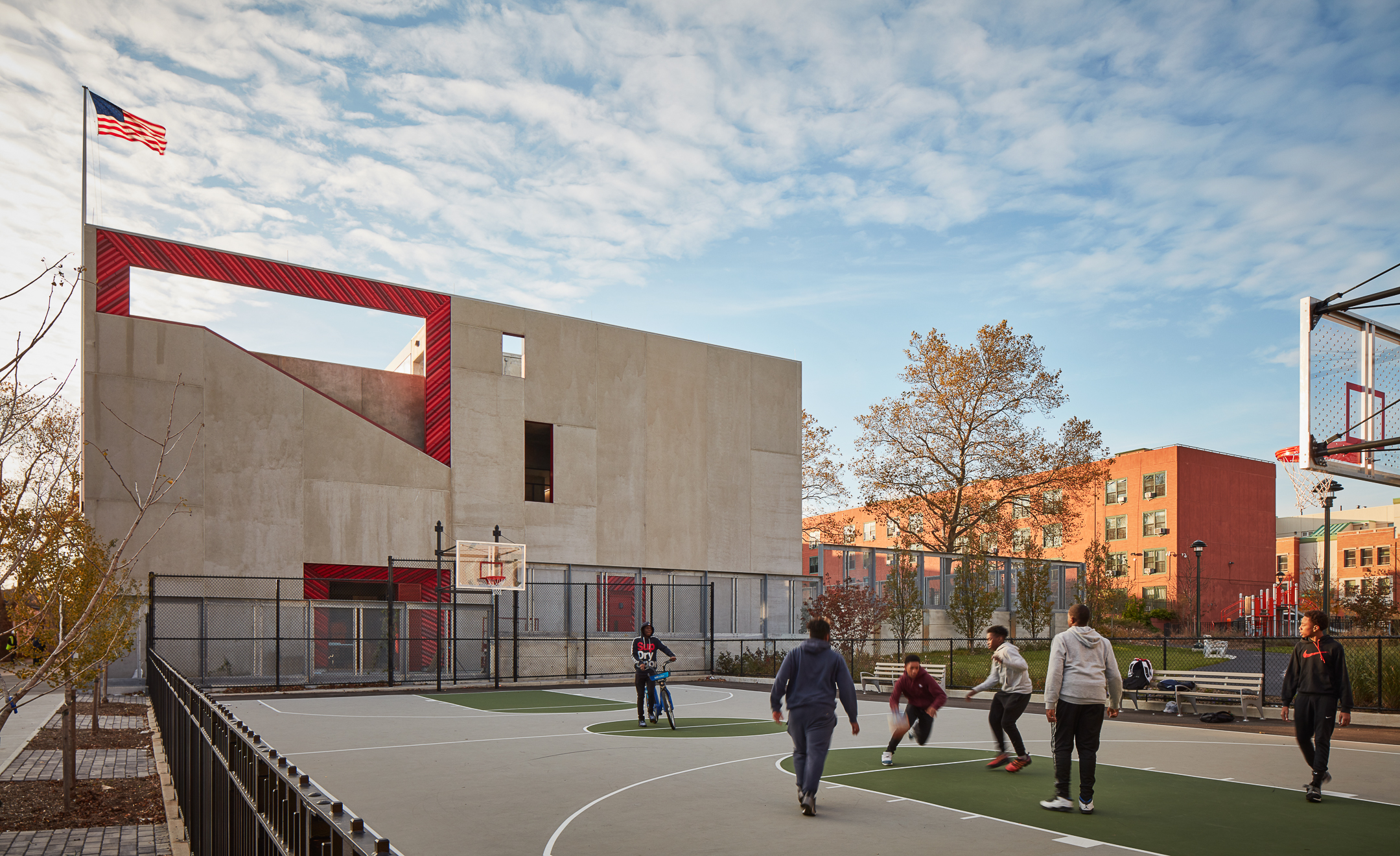
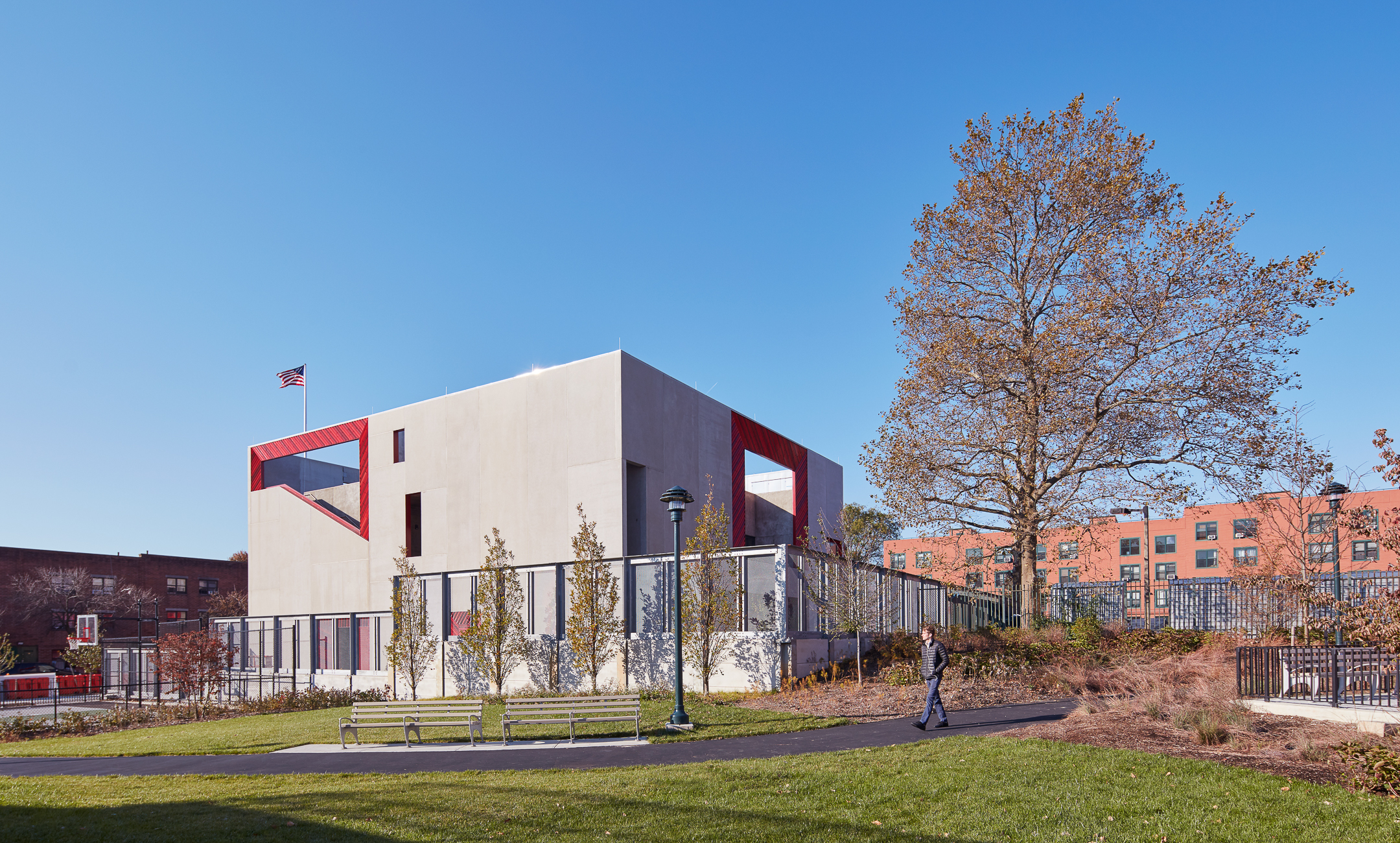
Photography by Tom Harris
As the team notes, the rescue company is trained to respond to various emergency scenarios, from fire and building collapses to water rescues and scuba operations. During these emergencies, rescuers must often utilize voids in buildings, whether creating them to let heat and smoke out of a structure or locating them as a means of escape.
The new facility is organized around a large interior void. This space extends from the ground to roof level for the team to practice rescue scenarios that mimic urban conditions. This internal volume also pulls double duty as it introduces fresh air deep into the living quarters. The contrast between the highlighted terracotta voids and internal volumes also provides variation and a range of different lighting conditions deep into the station.
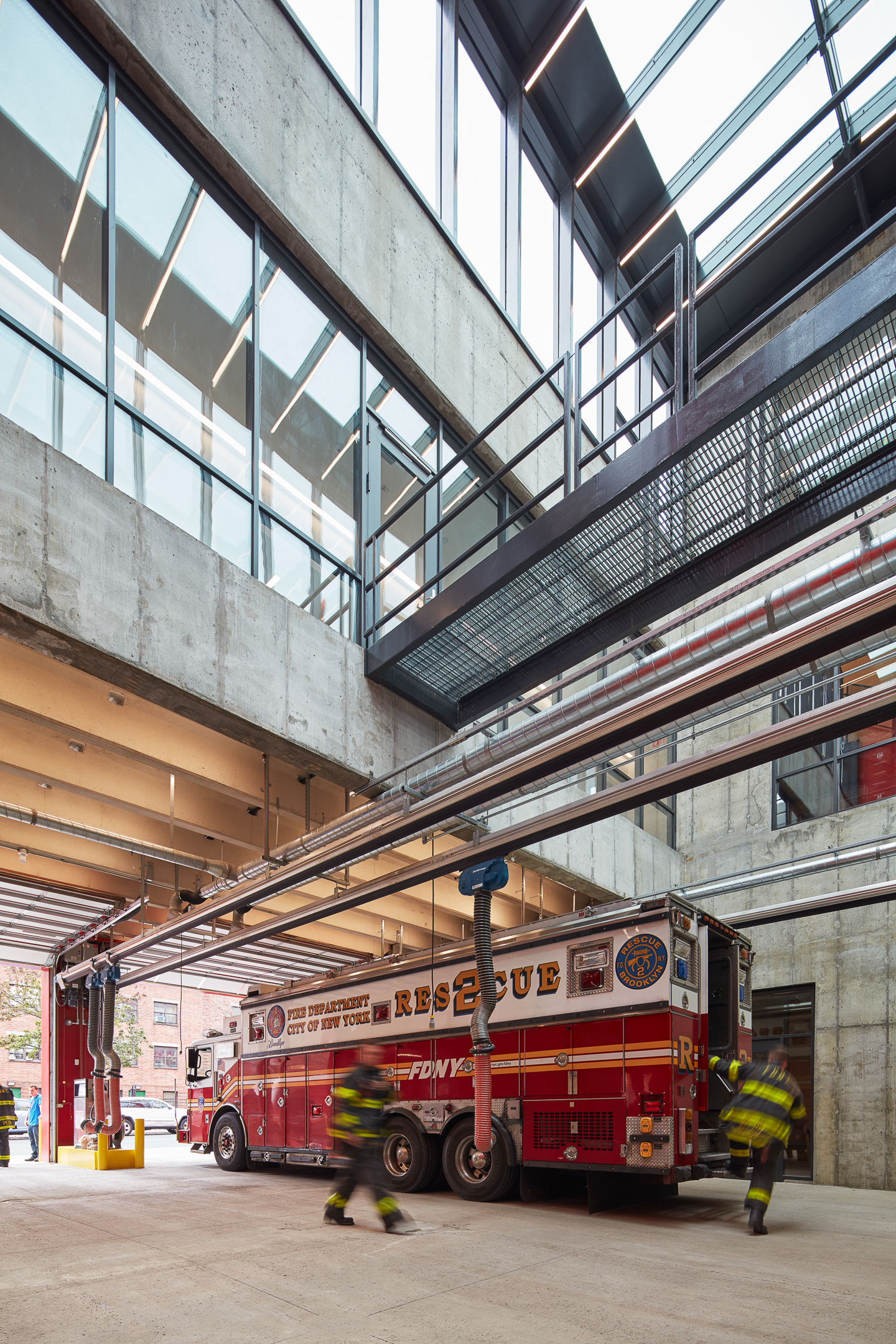
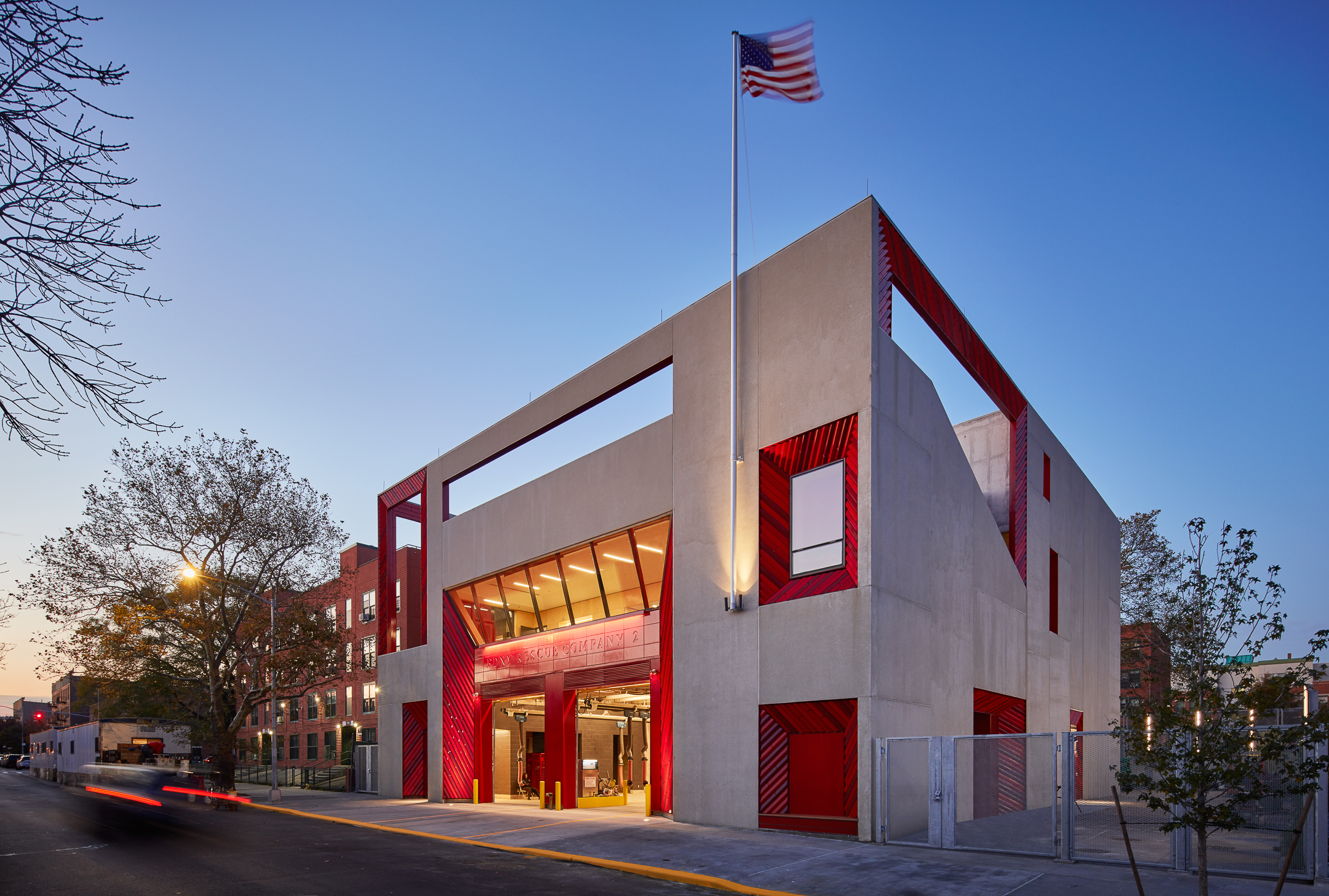
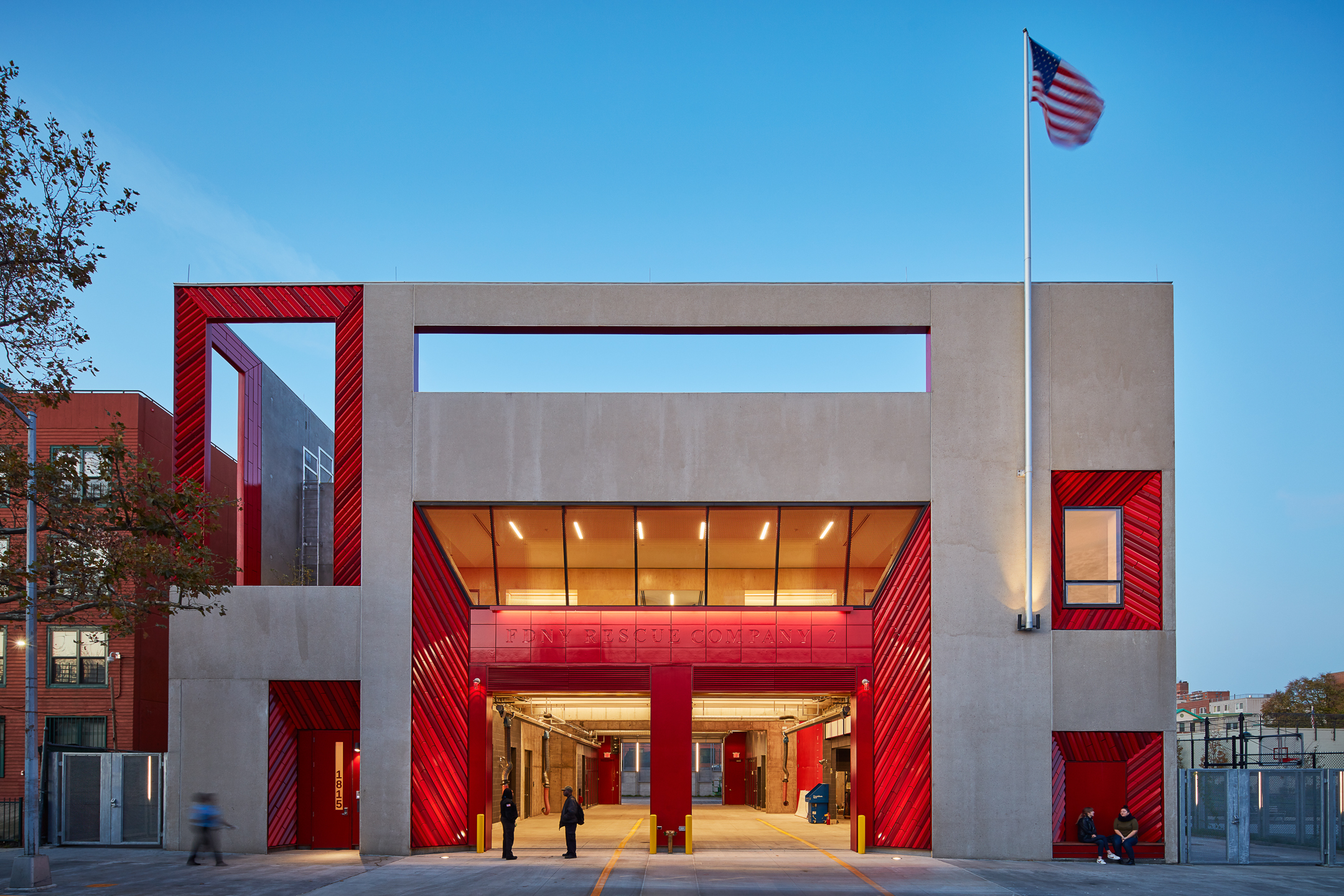
Photography by Tom Harris
In addition to the terracotta and the formal organization of the scheme, the project includes a kitchen, back yard and open-air porches for diverse uses. From a systems perspective, the building features a green roof, geothermal HVAC system, and a solar water-heating system that reduces energy consumption. These systems work in tandem with the façade and building envelope to create a welcoming environment, advocate a more environmentally-focused approach, and connect with the community.
The latest edition of “Architizer: The World’s Best Architecture” — a stunning, hardbound book celebrating the most inspiring contemporary architecture from around the globe — is now available. Order your copy today.
