Architects: Want to have your project featured? Showcase your work by uploading projects to Architizer and sign up for our inspirational newsletters.
Architects have a profound love for castles. Both monolithic and iconic, these fortresses hold powerful connections to history, materials and place. Built over a millennium during the Middle Ages, castles were designed with widely varied forms and features to control the areas surrounding them. As both offensive and defensive structures, castles served as centers of power within their communities. Over time, these incredible structures have aged significantly. Today, they continue to require careful attention as they are renovated or preserved into tourist destinations and cultural hubs.
Taking a closer look at castle additions and adjacent building projects, the following collection explores new designs located throughout Europe. Created as elegant insertions, bold forms and contrasting expansions, the projects all emerged from their historic contexts. Together, they begin to show how contemporary architects are finding space for new constructions among medieval sites.
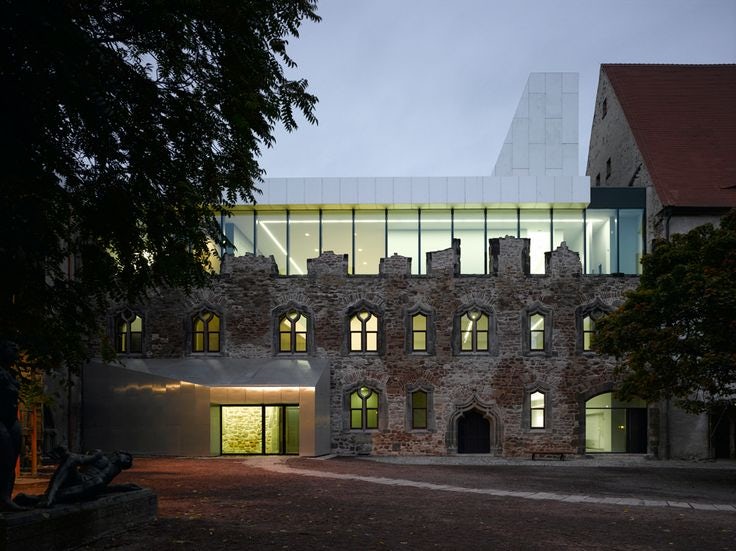
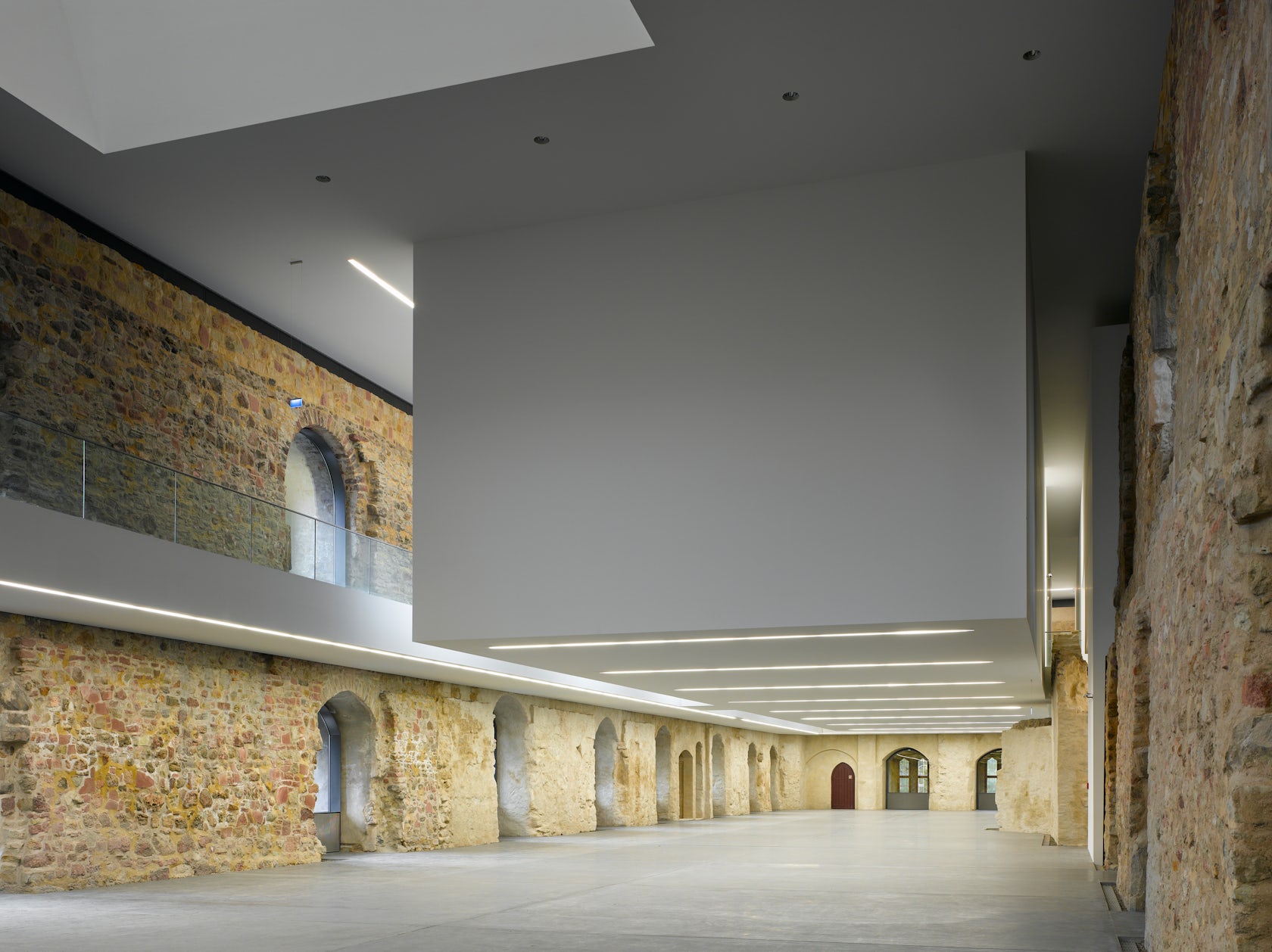
© Roland Halbe
Moritzburg Museum Extension by Nieto Sobejano Arquitectos, Halle, Germany
Located inside a castle from the late 15th century, this incredible museum design was expanded with a modern roof structure conceived as a large folded platform. The angular shape is a recent addition to the many alterations the castle has undergone in its history.

© synn architekten ZT-OG, nonconform architektur vor ort, magk
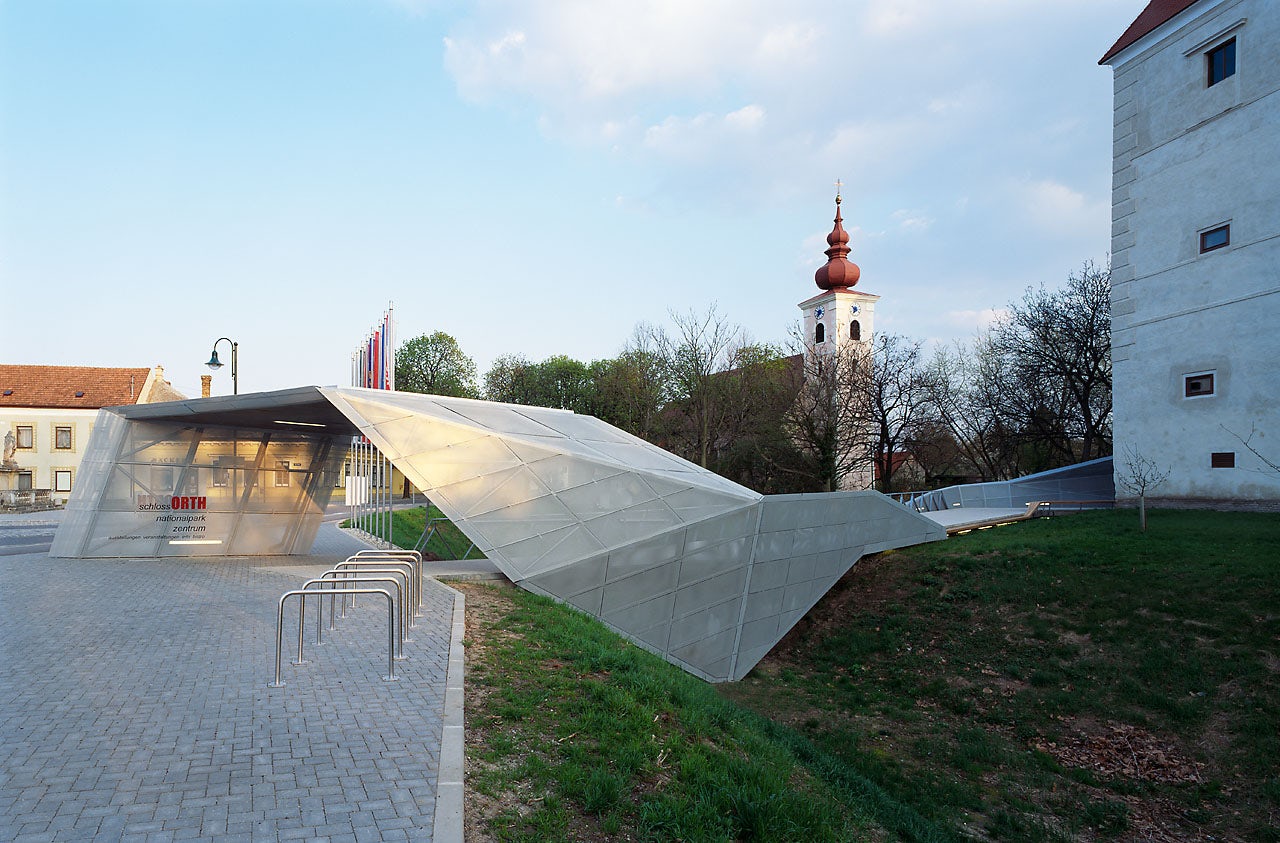
© synn architekten ZT-OG, nonconform architektur vor ort, magk
Schloss Orth by nonconform architektur vor ort, magk and synn architekten ZT-OG, Hauptstraße, Orth an der Donau, Austria
Building off the concept of furcation, this new castle access project become a kind of gate to the national park. Delineated as a new element, the addition is visible from far away while connecting the building, bridge and courtyard.
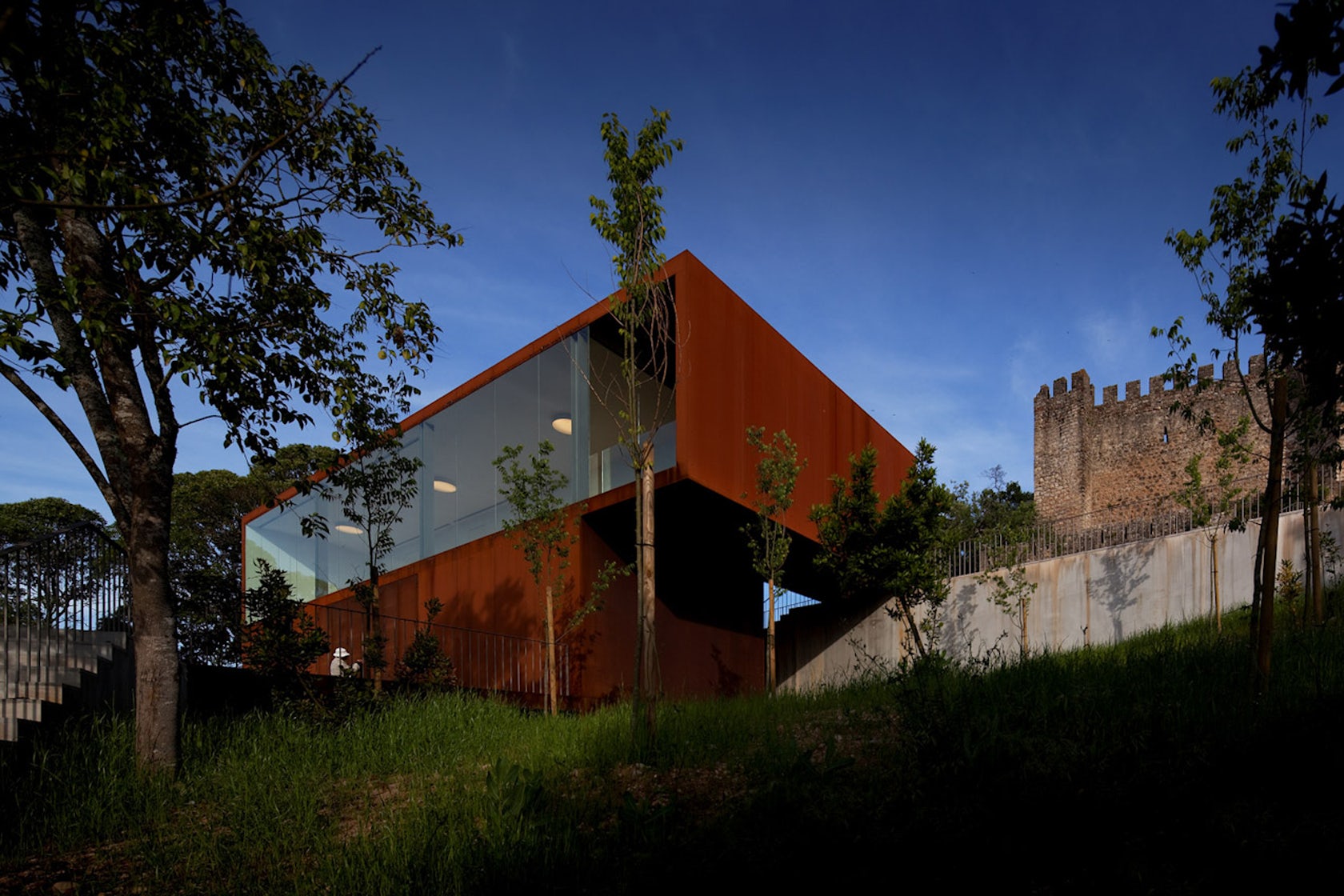
© Comoco Architects
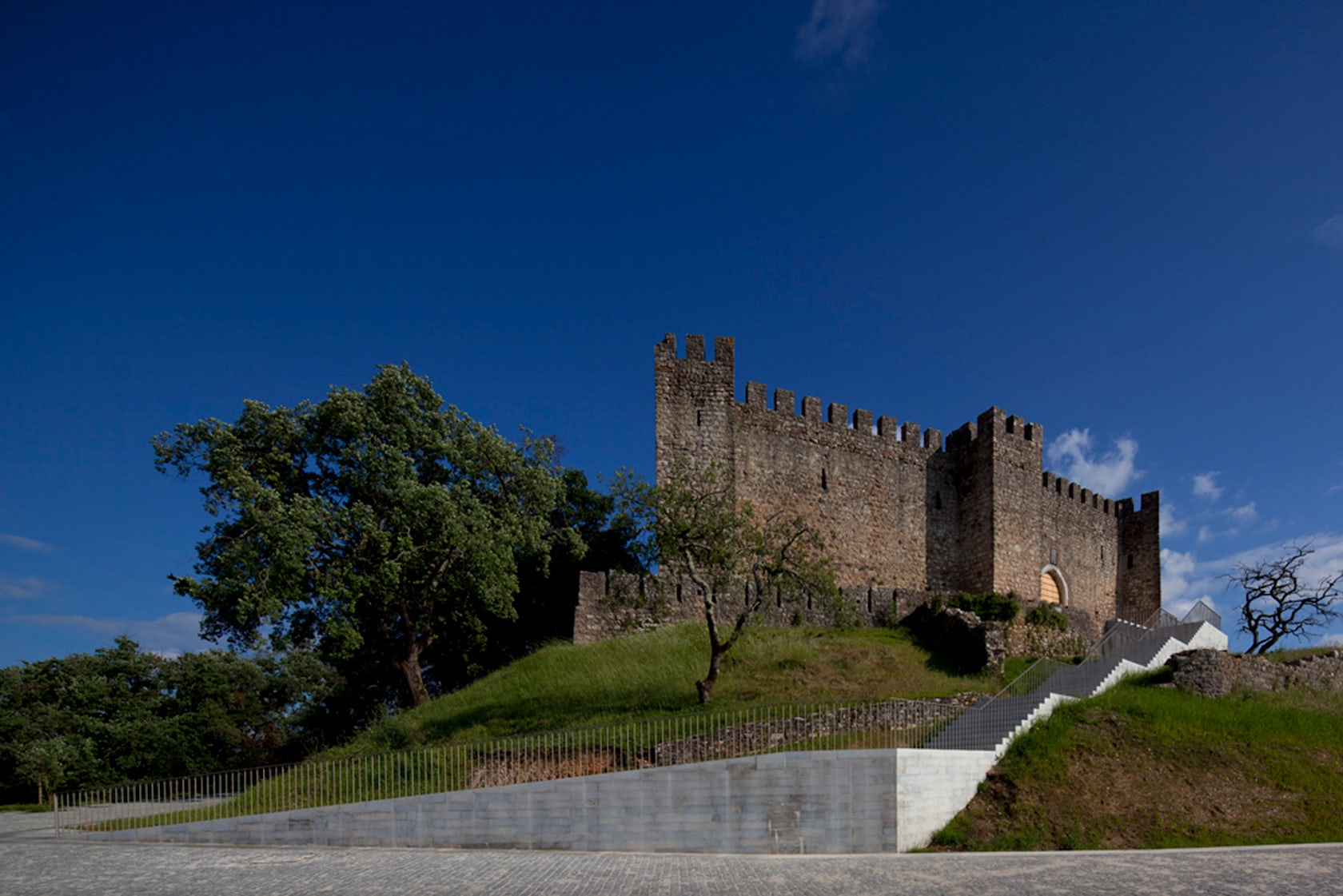
© Comoco Architects
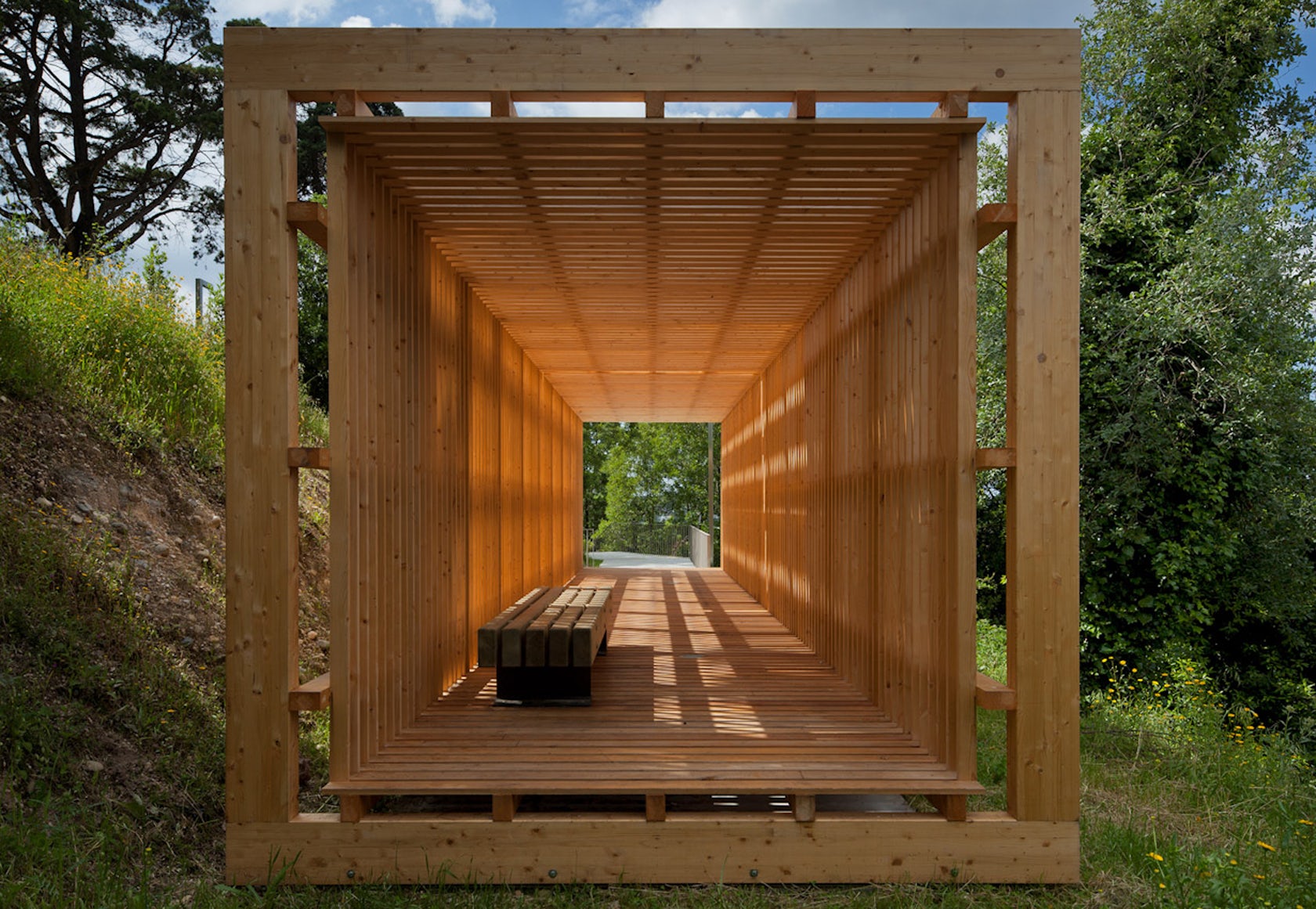
© Comoco Architects
Pombal Castle by Comoco Architects, Pombal, Portugal
The Pombal Castle project reorganizes the site to promote a re-centralization of the surrounding area. Respecting the articulation of the nearby Castle, this addition promotes flow throughout the site while clearly defining the lines between new construction, pre-existing elements and the natural environment.
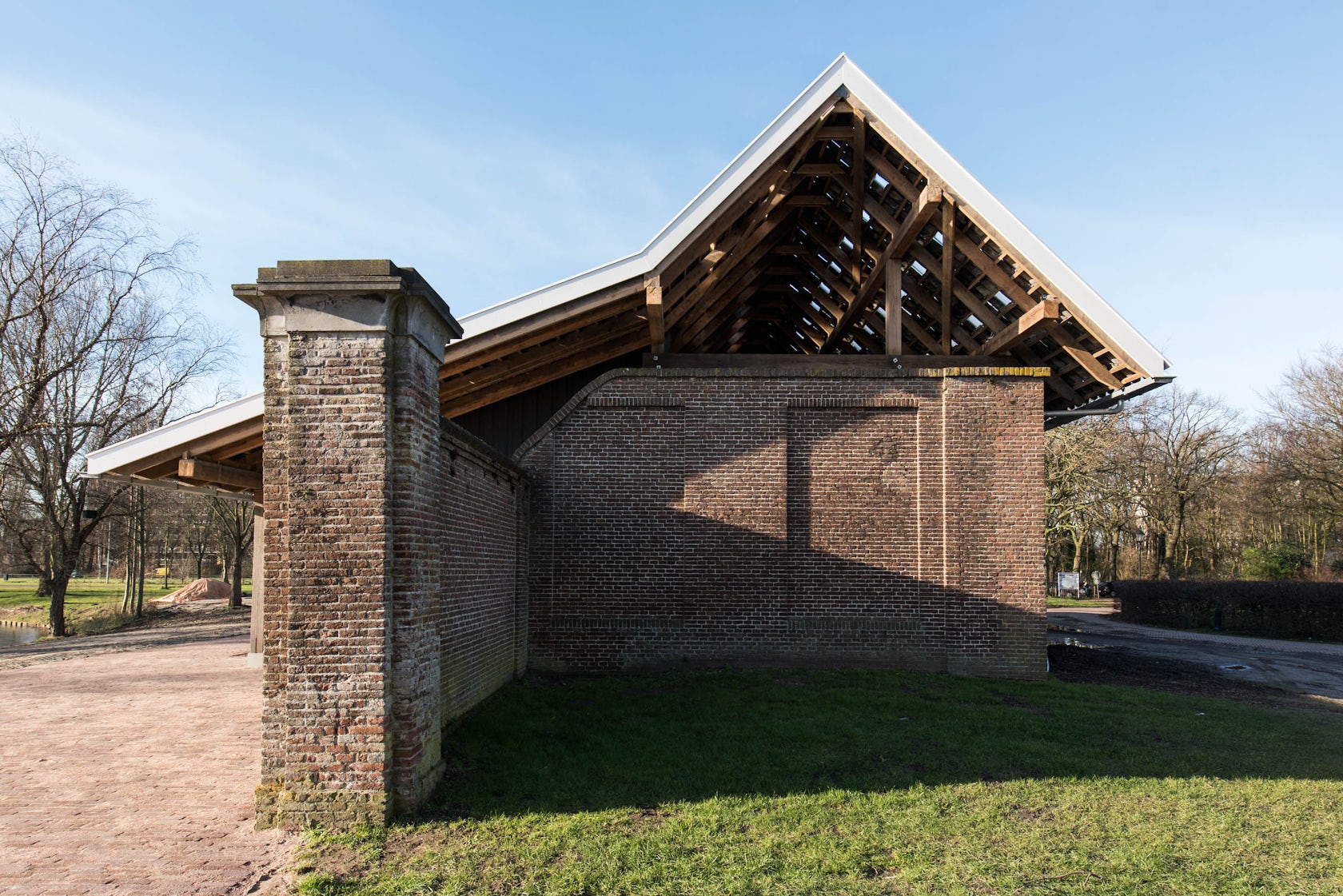
© Jeroen Staats
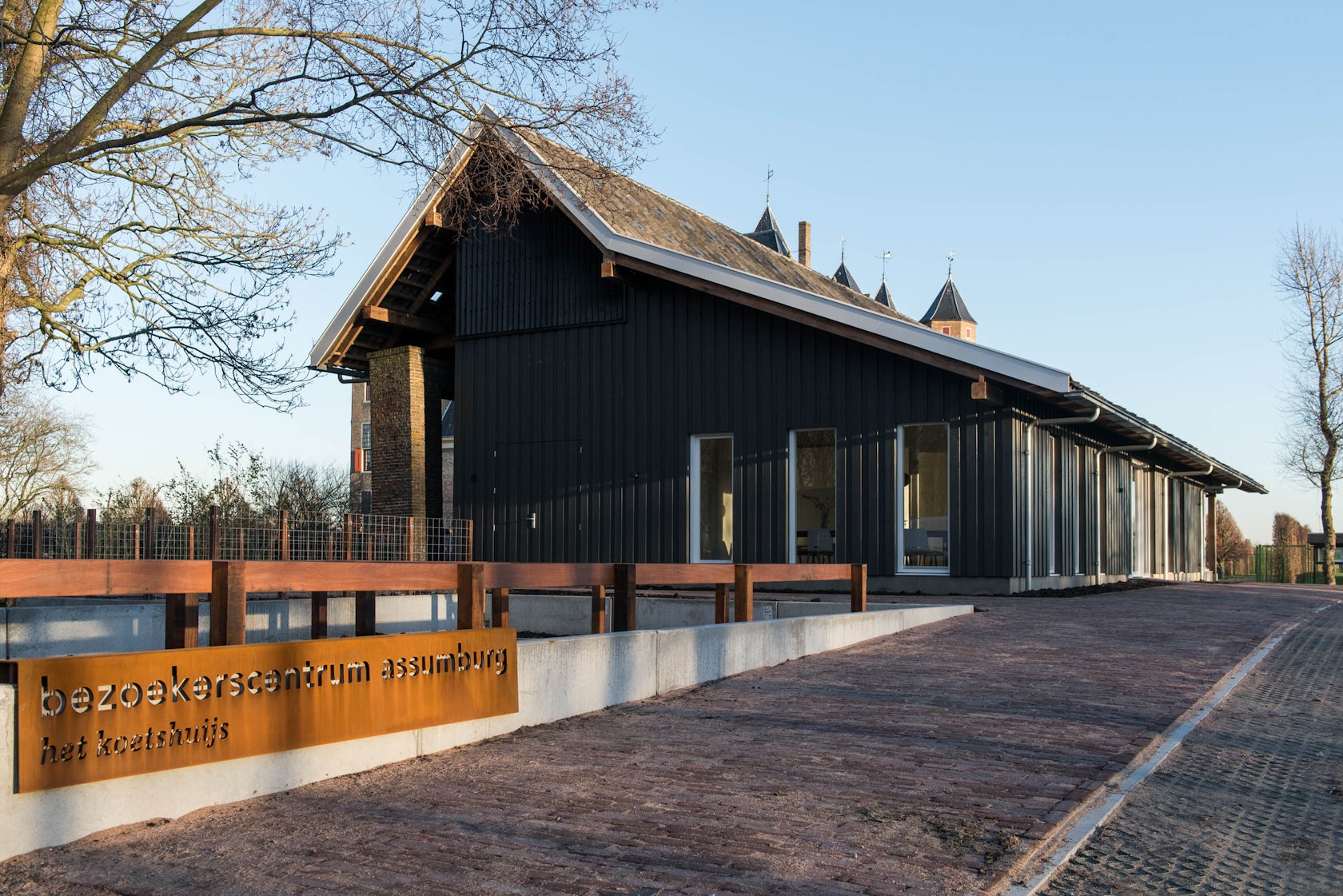
© Jeroen Staats
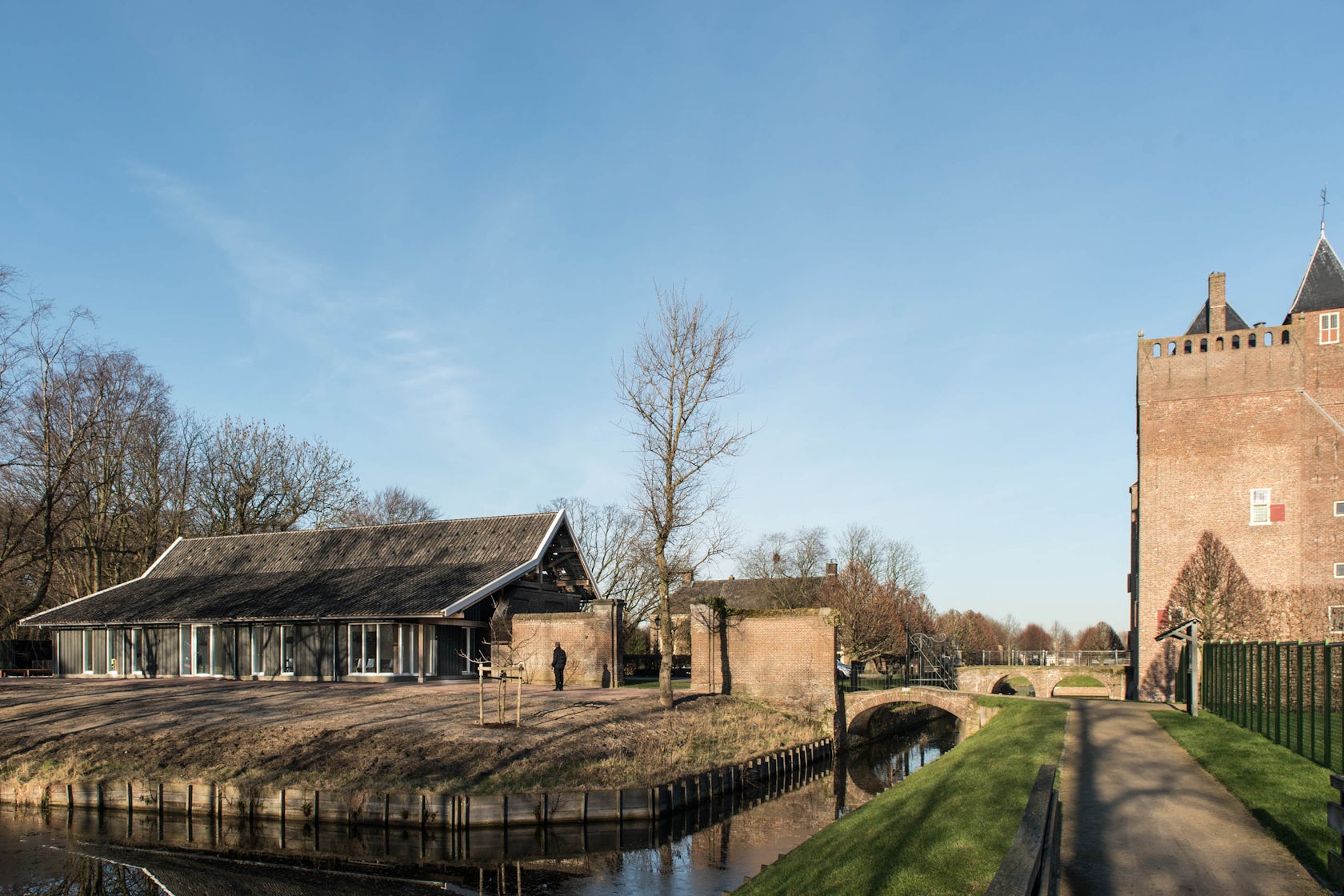
© Jeroen Staats
Assumburg Visitor Centre by lab03, Heemskerk, Netherlands
Lab03’s Assumburg Visitor Centre was created next to the historic castle in Heemskerk. Built as an office, workshop and general reception area, the project restores the symmetry of the forecourt while blending into the material context in a natural way.
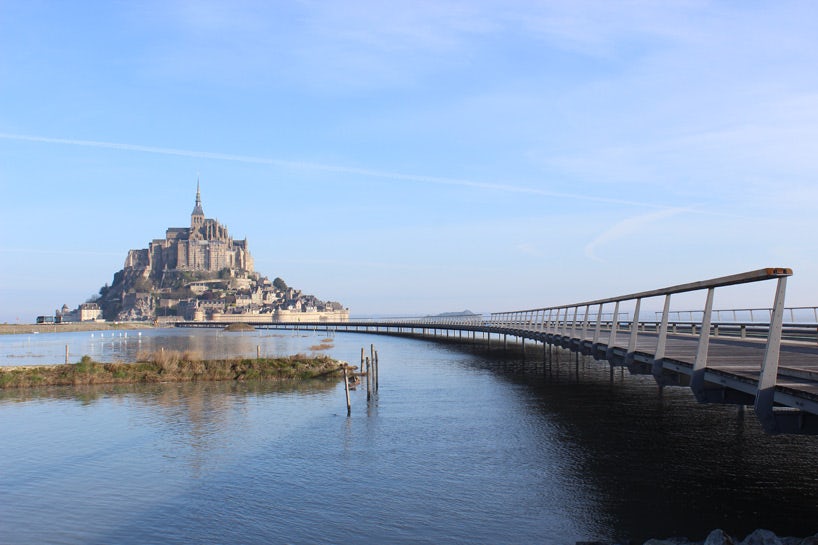
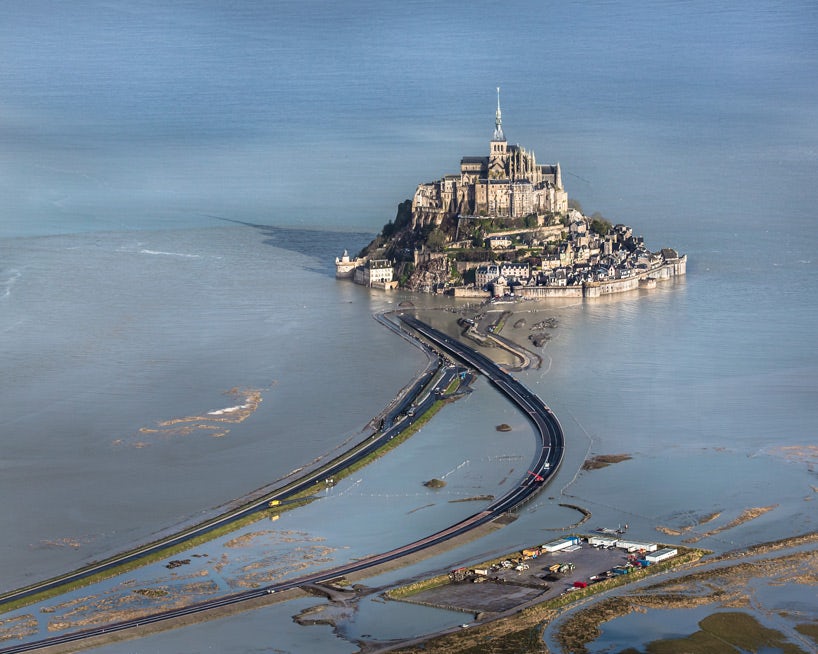
Mont Saint-Michel Jetty by Dietmar Feichtinger Architectes, France
Created as a new jetty to connect to Mont Saint-Michel, this project replaces an existing causeway with a structure perched on stilts. The curved promenade crosses the estuary to connect to the medieval mountain village without the use of diagonal bracing.
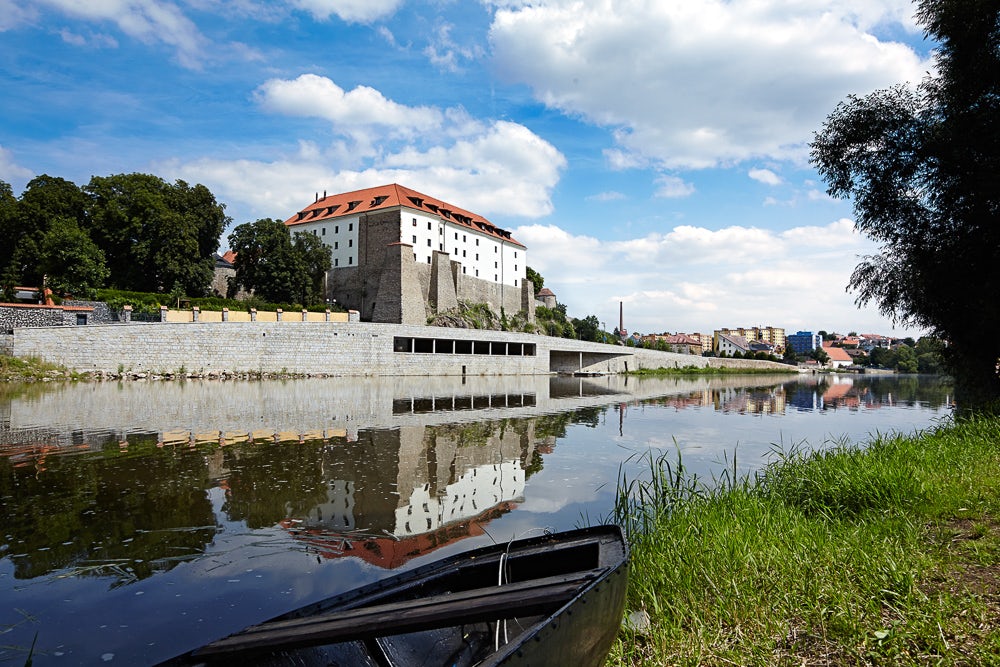
© Andrea Thiel Lhotáková
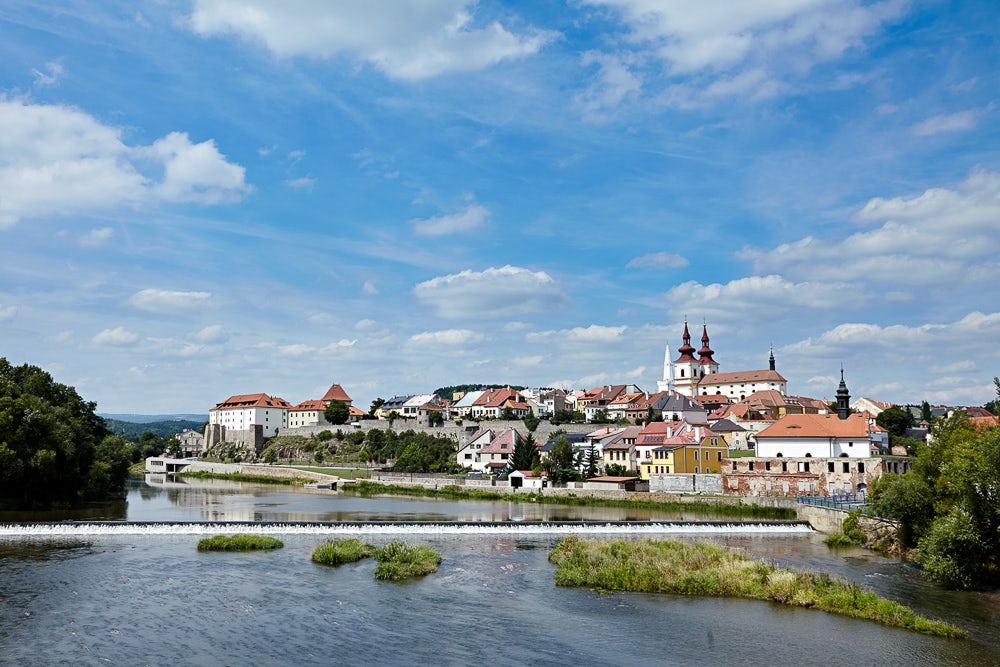
© Andrea Thiel Lhotáková
“Maxipes Fík” riverbank revitalization by Projektil architekti s.r.o., Kadaň, Czech Republic
The “Maxipes Fík” revitalization project address the riverbank under the castle in Kadaň. Tying back to the historic river Ohře, the design features a new public space for the city and a connecting path for pedestrians and cyclists.
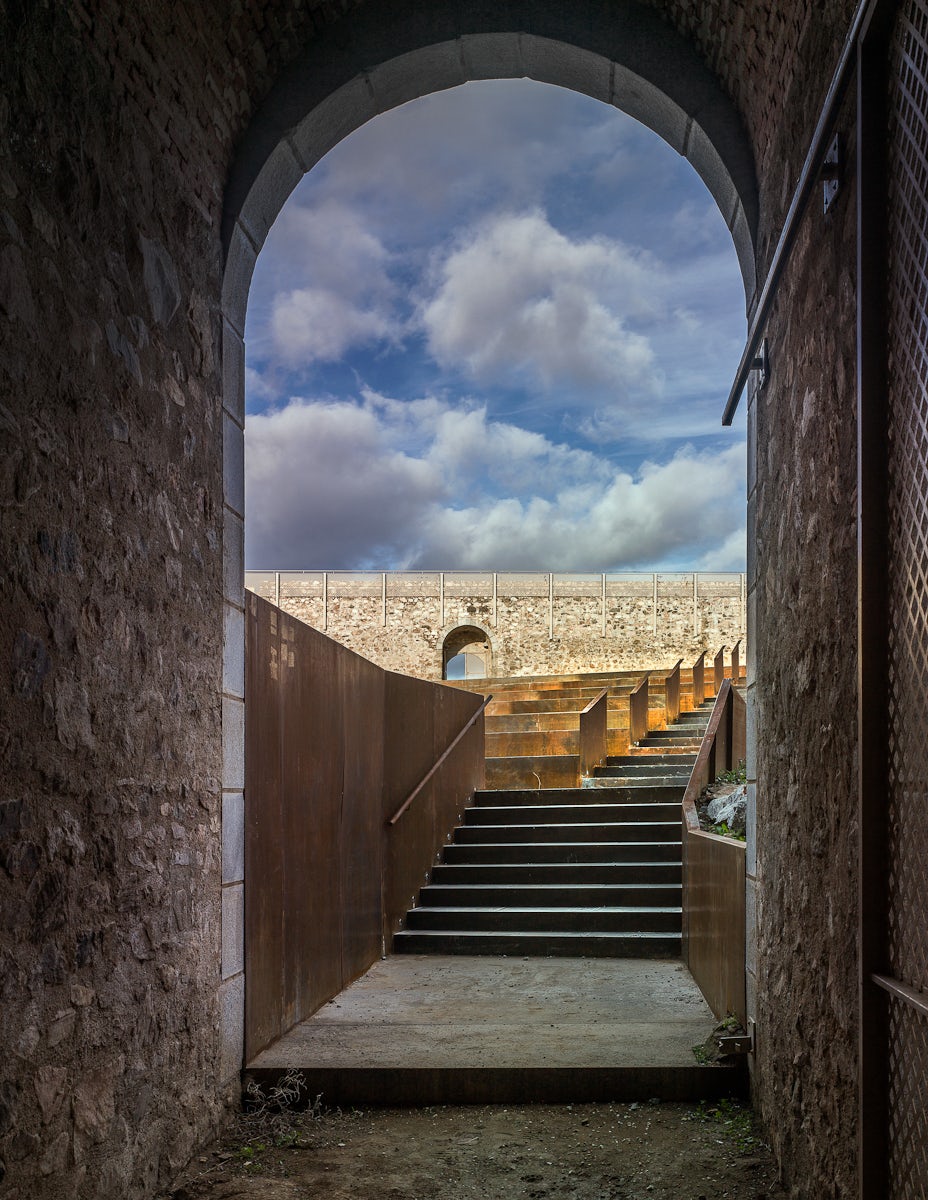
© villegasbueno arquitectura
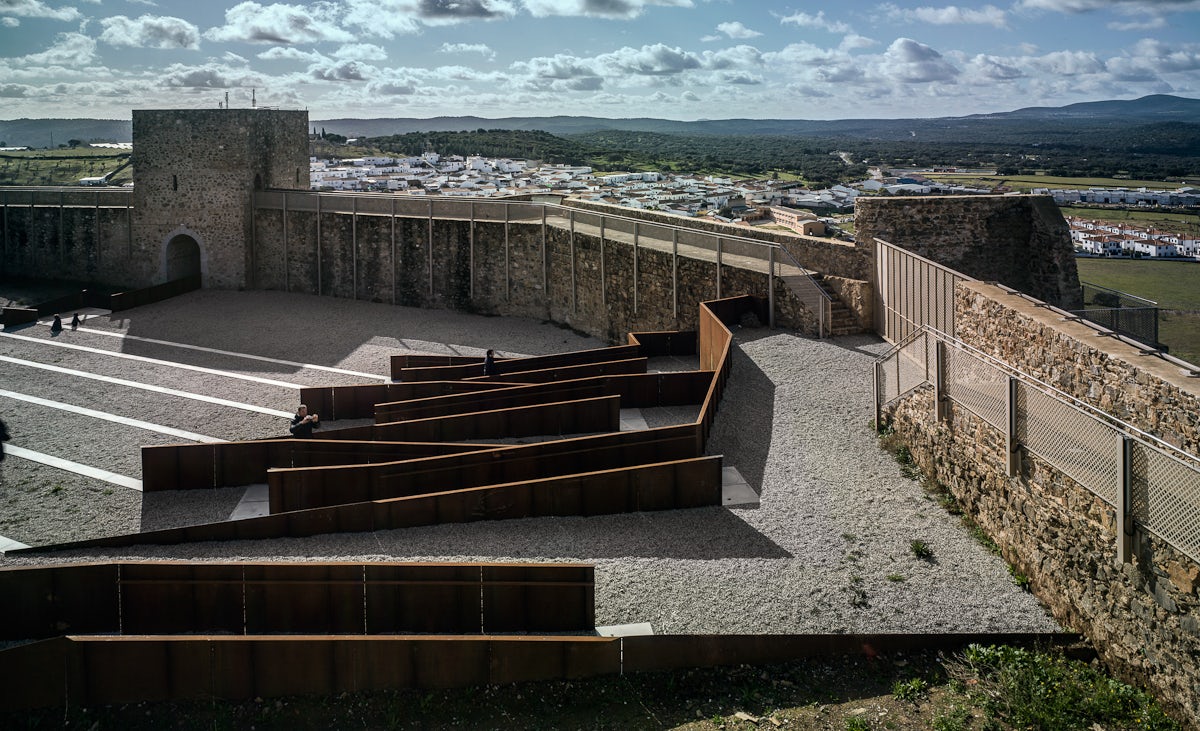
© villegasbueno arquitectura
EERJ by villegasbueno arquitectura, El Real de la Jara, Spain
Designed in El Real de la Jara Castle, EERJ is sited within the Natural Park of the North Range of Sevilla. Built without touching the material body of the castle, the project creates a new public space and square within the urban fabric.

© BIG - Bjarke Ingels Group

© BIG - Bjarke Ingels Group
Danish National Maritime Museum by BIG – Bjarke Ingels Group, Helsingør, Denmark
BIG’s design for the Danish National Maritime Museum was created to simultaneously respect the context of Kronborg Castle while providing a new cultural experience for residents and visitors to Helsingør. Museum galleries were placed below ground within dry dock walls, while a series of three double-level bridges provide programmatic spaces and urban connections across the site.
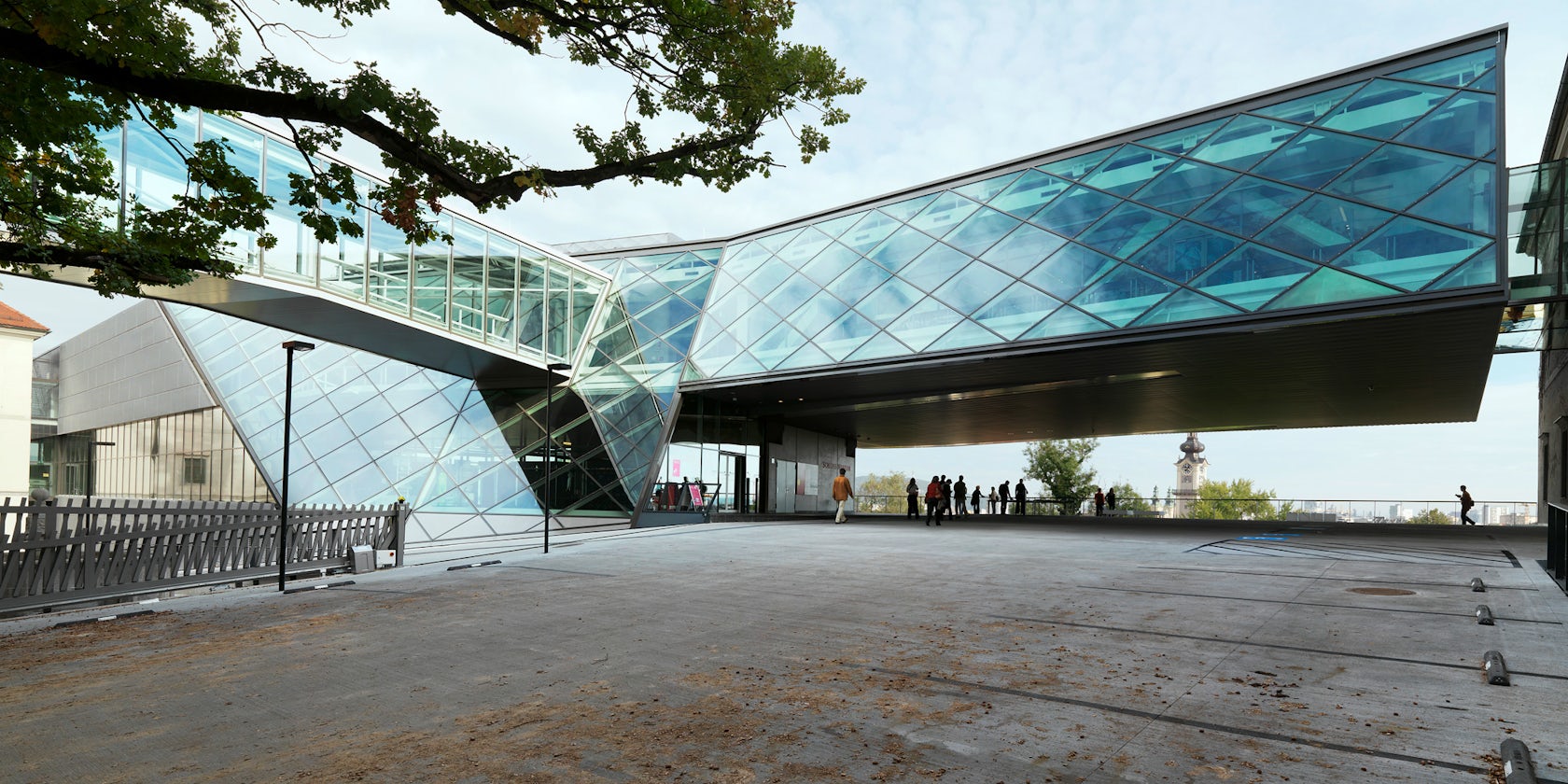
© Hope of Glory
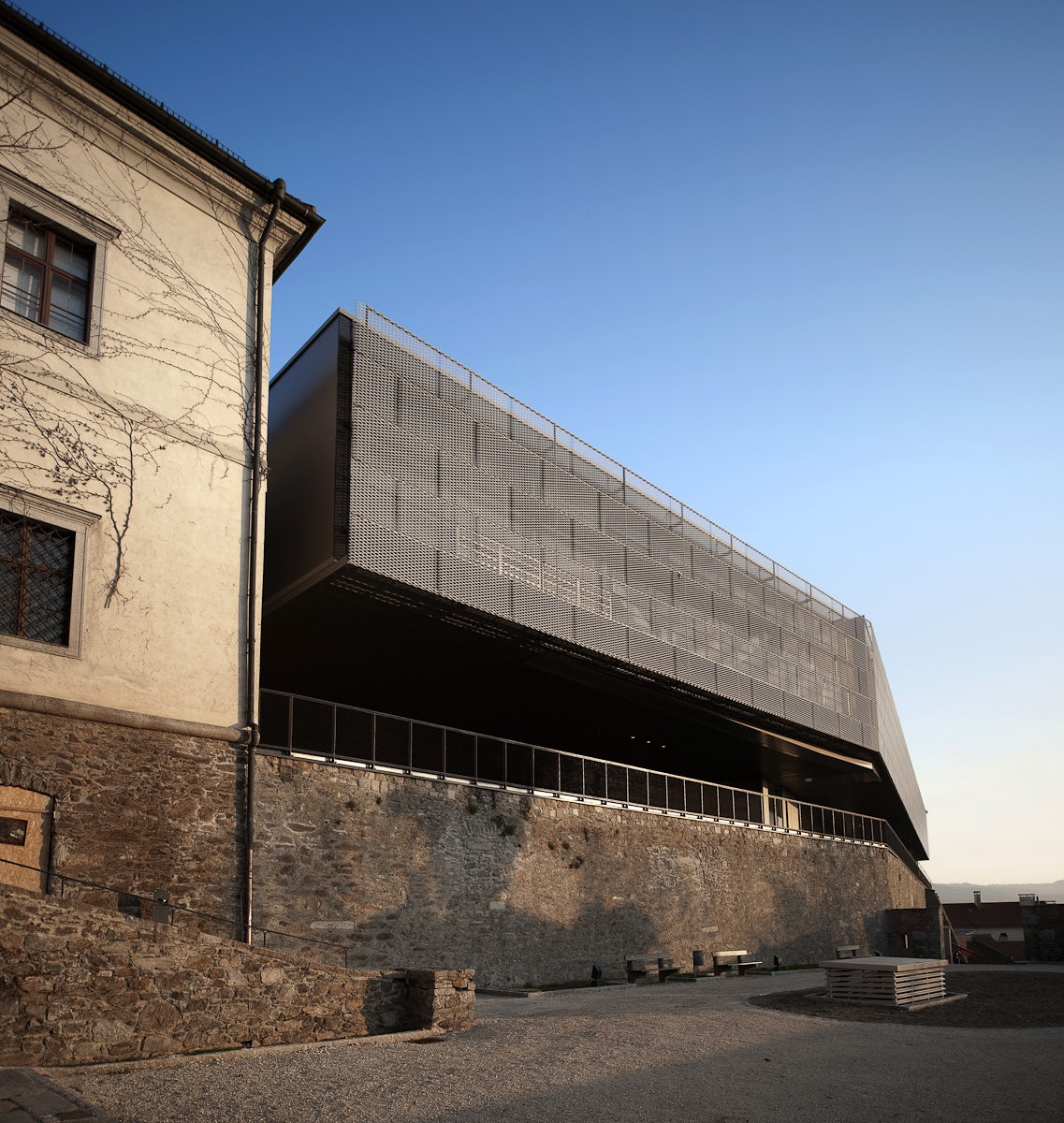
© Hope of Glory
Southern Wing Schlossmuseum by Hope of Glory – HoG architektur, Linz, Austria
Designed as a modern addition to the Schlossmuseum in the historic Linzer Castle, this project was made to reconstruct the castle’s southern wing while respecting both an existing courtyard and its urban location. Lifted above the city on top of historic foundations, the new south wing features a shimmering bar that carefully rises above its surroundings.
Architects: Want to have your project featured? Showcase your work by uploading projects to Architizer and sign up for our inspirational newsletters.




