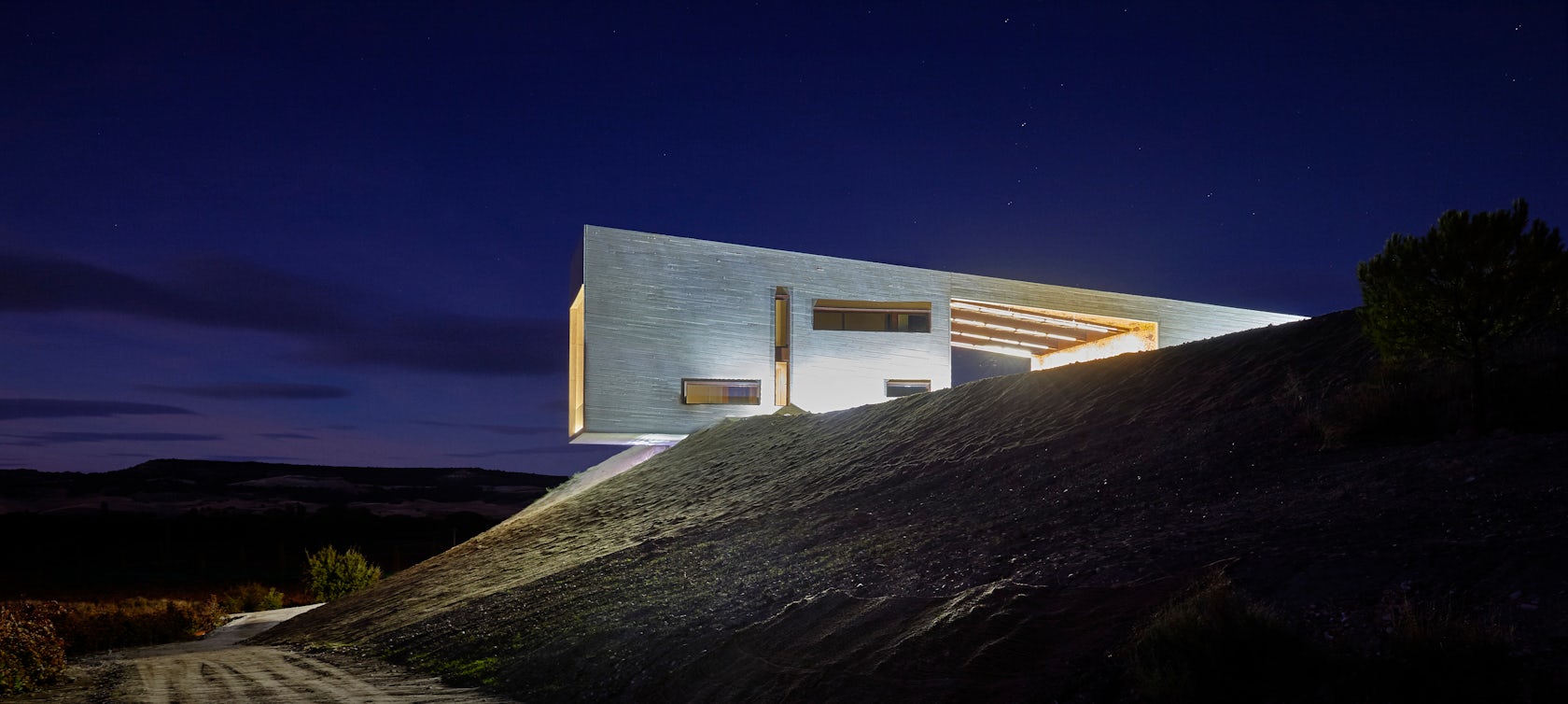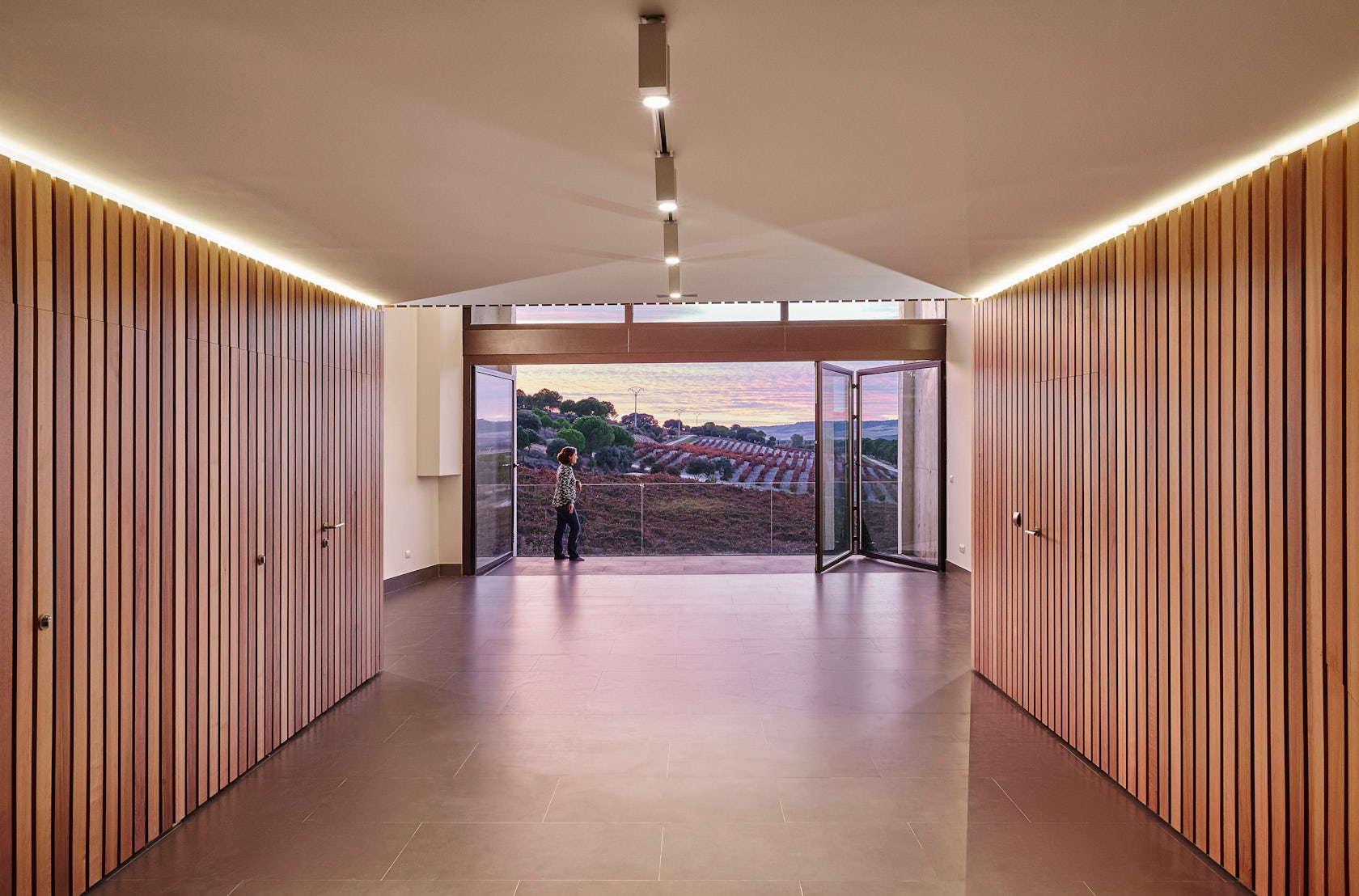The cantilever is arguably one of the most dramatic structural moves available in architectural design. As a visually striking element, its appearance in built form is constantly being manipulated and tweaked to produce ever more unique and breathtaking effects.
So it goes for this year’s A+Awards Finalists: these projects demonstrate a wide range of uses for this elementary formal quality. You can browse all of the sensational winning projects in this year’s A+Awards book, presented by Phaidon, and behold the boldness and elegance of these cantilevers below:

© Zaha Hadid Architects

© Zaha Hadid Architects

© Zaha Hadid Architects
Messner Mountain Museum Corones by Zaha Hadid Architects
Category: Museum
This museum is one of a trio “dedicated to the great rock faces of the world,” and is embedded deep into an incline in Northern Italy. A cantilevered observation deck offers visitors views of two different mountain ranges and a glacier, and also imparts a feel of weightless suspension above vast, expansive valleys below.

© SEBASTIAN CRESPO

© SEBASTIAN CRESPO
UNASUR General Secretary Headquarters by Diego Guayasamin
Category: Architecture + Cantilever
The longest unsupported, habitable structure in South America, this building juts out in several directions for both symbolic and dramatic effect. Each axis defined by the cantilevered edges makes reference to the country’s central relationship with the earth’s equator, and a reflecting pool below the longest extrusion enhances its stunning presence.

© Ketsiree Wongwan

© Ketsiree Wongwan
Power House Center of SCG by EKAR
Category: Factory Warehouse
This utility structure has been given an expressive exterior with a series of angled extrusions along the length of its primary façade. Housing data services for the adjacent office complex, this playful form is an abstraction of its flat, horizontally banded neighbors. It seeks to pay homage to its surroundings while showcasing the company’s building products in the process.

© Snorre Stinessen Architecture

© Snorre Stinessen Architecture
Manshausen Island Resortby Stinessen Arkitektur
Category: Hotels & Resorts
Dramatic views were the basis of design for the houses in this waterside resort, oriented to provide privacy from their neighbors. Each house in the resort features living spaces for 2 – 4 people, with a library cantilevered over the edge of the coastline.

© RUIZ PARDO - NEBREDA

© RUIZ PARDO - NEBREDA
Puma Energy El Salvador Headquarters by Ruiz Pardo & Nebreda
Category: Office – Low Rise (1-4 Floors)
An overlapping of orthogonal, box-like forms was used to produce a variety of both sheltered and extruded spaces, the most dramatic of which has been reserved for a cantilever facing a major road. Meant to embrace the kinetic qualities of the busy road, the drama of the cantilever also invites the gaze of passersby deep into the interior of the building.

© Erdil Insaat

© Erdil Insaat

© Erdil Insaat
Ma Vie La by Erdil Insaat
Category: Architecture +Concrete
Valuable outdoor space was preserved for this hillside home by cantilevering nearly half of it over a garden. Primary living spaces on two levels (bedrooms and the main living room) hang above the garden, with sweeping views of a nearby harbor framed from the cantilever’s façade.

© Agag+Paredes

© Agag+Paredes
Valdemonjas Winery by Agag+Paredes
Category: Factory Warehouse
A wine-tasting room for a vineyard is housed in the cantilevered portion of this structure, intended to act as a photogenic “business card” for the estate. A roof that slopes backwards over the tasting room refers to the gravity-oriented process of wine-making the vineyard employs.
Want to own the year’s best architecture? Order your copy of the 2016 A+Awards Book today, presented by Phaidon.










