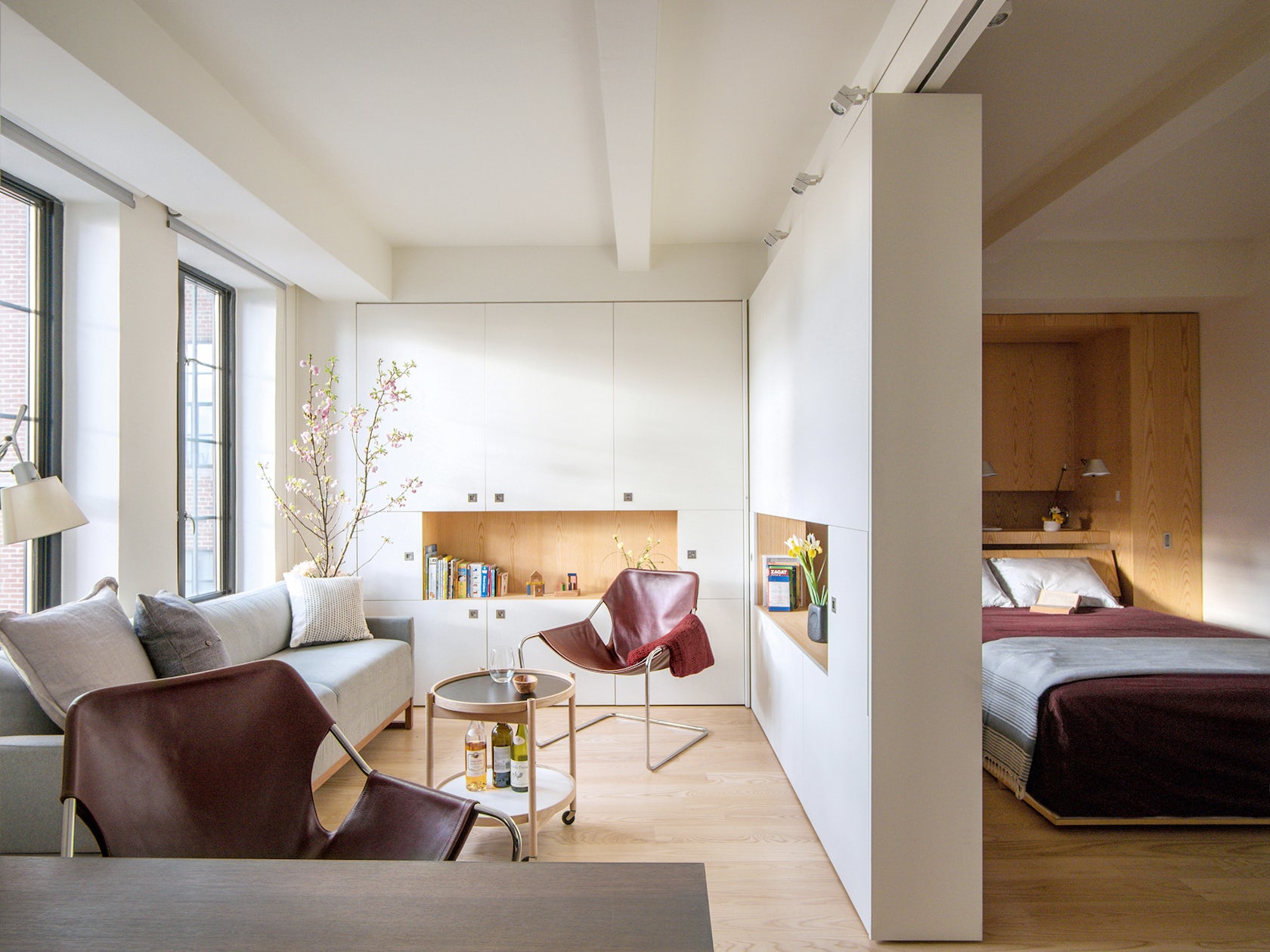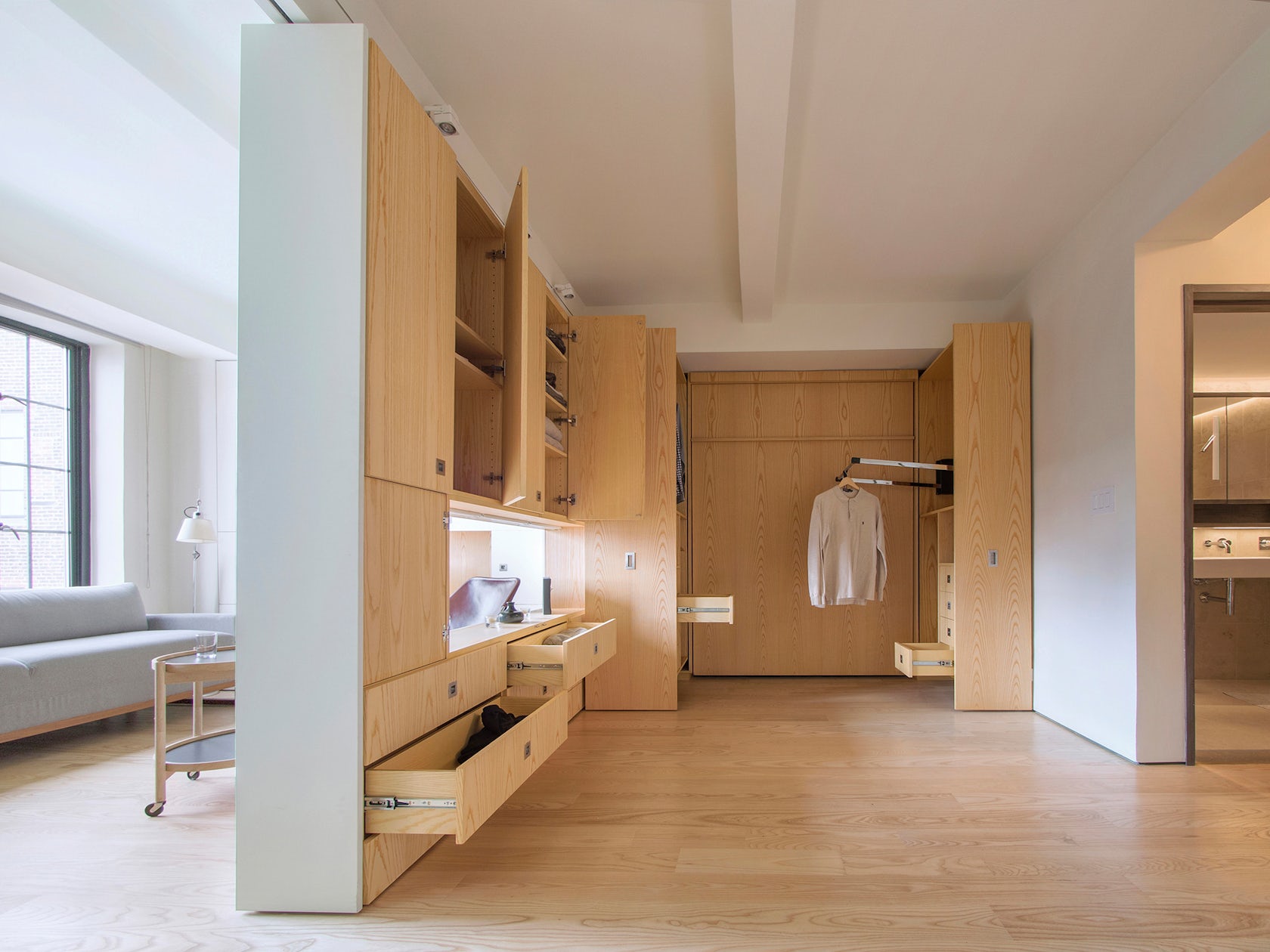Architizer's A+Product Awards is open for submissions, with the Extended Entry Deadline fast approaching on Friday, February 23rd. Get your products in front of the AEC industry’s most renowned designers by submitting today.
Among the many sea changes in architecture to come about with the advent of twentieth century modernism were new ideas about how domestic space was meant to serve its residents. A house was not simply a box to protect one from the outside world, but a “machine à habiter,” as Le Corbusier termed it, a tool to aid and empower its user. Architects became not only responsible for form and floor plan, but increasingly designed furniture, appliances and other services for each space. By controlling the entire domestic ecosystem, architects hoped to not only transform buildings, but the very way people lived their lives.
The following projects, as products of their time and environment, represent a response to a condition that was of little concern to many of the modern masters: a lack of space or money. Yet each finds inspiration in this history of integrated systems and accommodations. By building furniture and services into the framework of a home, architects are able to overcome many of the projects’ creative constraints. Overall, the designs are born out of practicality, and serve specific ends, yet this does not diminish their aesthetic value. As examples of great design, each work transforms these utilitarian solutions into elegant and innovative decorative elements, ultimately becoming the defining characteristic of each space.

© h2o architectes

© h2o architectes
“Front and back” Apartment by H2O Architectes, Paris, France
H2O’s design for the “Front and back” Apartment makes efficient use of limited space, organized around an open floor plan and featuring only essential furniture to fill the space. In order to accommodate the resident’s collection of books and printed material, the project features bookshelves built into the apartment’s walls and a floating pier. Yet in addition to serving practical concerns, the embedded shelves add visual texture to the apartment, creating a rhythm of colorful and irregular forms.

© Jordan Parnass Digital Architecture

© Jordan Parnass Digital Architecture

© Jordan Parnass Digital Architecture
East Village Studio by Jordan Parnass Digital Architecture, New York, N.Y., United States
Space constraints also shaped the design for this East Village Studio apartment. Limited floorspace led to a vertically oriented project, featuring a raised bedroom atop a large wooden structure. Rather than consuming space, however, the structure offers ordered and inconspicuous storage, embedded in its walls, stairs and bed platform.

© nbundm*

© nbundm*

© nbundm*
Haus SPK by nbundm*, Ingolstadt, Germany
Haus SPK, by nbundm*, also features recessed storage spaces and furniture, pressed into the house’s walls, to make its main living space as open and cavernous as the massive picture window facing the backyard. In addition to shelves and drawers, the design accommodates a furnished niche for sitting and reading. The project demonstrates that, while built-in design may be a necessity in an apartment, it can have a proportionally greater effect in a home.

© Stéphane Chalmeau

© Stéphane Chalmeau
Arsenal Flat by H2O Architectes, Paris, France
Another project designed by H2O Architectes, Arsenal Flat also uses custom shelves as visible storage and a decorative element, rather than a hidden feature. The apartment is populated by several separated shelves, which collectively form a small forest of books, and help to partition the space without actually compromising an open floor plan. The most distinctive feature of the design is its use of diagonal lines. The sloping angle where the shelves meet the wall is inspired by the pitch of the building’s roof.

© Tim Van de Velde Photography

© Architectenbureau Paul de Ruiter BV

© Architectenbureau Paul de Ruiter BV

© Architectenbureau Paul de Ruiter BV
Home 09 by Architectenbureau Paul de Ruiter BV, Bloemendaal, The Netherlands
The design for Home 09 makes great use of an economy of space and materials. The embedded shelves and furniture in the house are constructed primarily out of pine panels — typically regarded as an unremarkable material, here left exposed to highlight the visible grain of the wood. The material unifies the project, used for recessed elements as well as doors, walls and other bespoke accommodations — most notably a simple yet elegant freestanding fireplace.

© Architecture Workshop PC

© Architecture Workshop PC

© Architecture Workshop PC
Pivot by Architecture Workshop PC, New York, N.Y., United States
Pivot introduces custom, embedded storage space into a studio apartment, while taking advantage of the potential for modular and adaptable design. The apartment features a wall of shelving separating the main living space, which can be folded into a recessed area in order to restore the studio’s open floor plan. Even the bed is embedded in the wall, able to swing out when in use and effectively disappear for the rest of the day. The project reimagines what can be considered “built-in” the structural environment.

© Scenario Architecture

© Scenario Architecture

© Scenario Architecture
Hommerton by E5, Scenario Architecture, London, United Kingdom
Scenario Architecture’s Hommerton, E5 project involved renovating a London home to make it more open and integrated. While much of the work involved removing existing partitions, it also entailed creating new spaces for storage and accommodations, as well as defining new centers of activity. The project features many creative solutions for recessed furniture and shelves, including seating areas and a modern hearth centered around a fireplace and wood storage discreetly built into the wall.
Architizer's A+Product Awards is open for submissions, with the Extended Entry Deadline fast approaching on Friday, February 23rd. Get your products in front of the AEC industry’s most renowned designers by submitting today.









