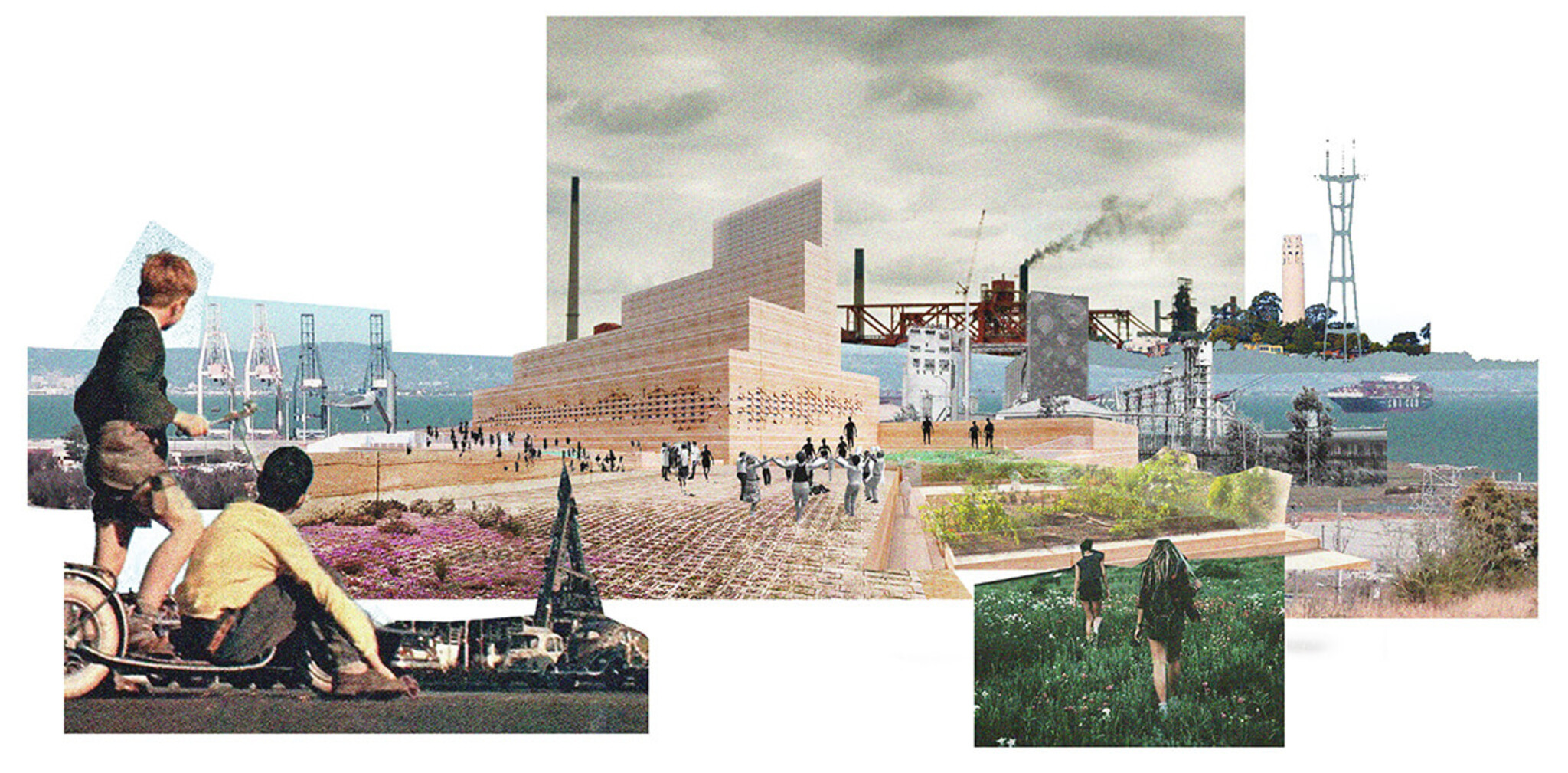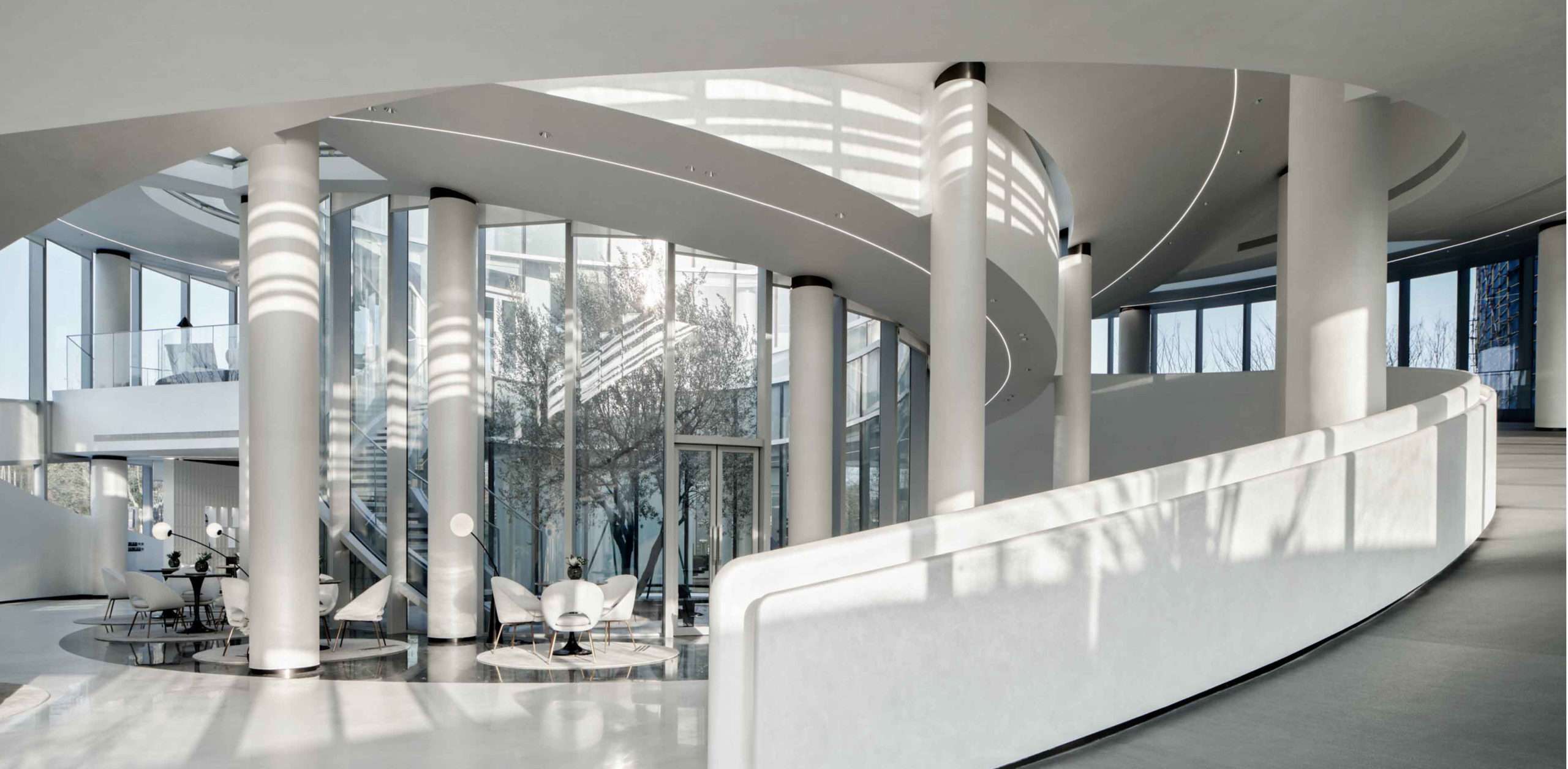The latest edition of “Architizer: The World’s Best Architecture” — a stunning, hardbound book celebrating the most inspiring contemporary architecture from around the globe — is now available. Order your copy today.
Public spaces make up just a fraction of our urban environments. Our parks, town squares and civic spaces help to create more vibrant neighborhoods; yet, urban communities have been slowly diminishing for decades, underscored, in part, by a lack of public investment. Economic instability, diminishing resources, unemployment, demographic shifts and political instability are just a handful of the problems that are affecting neighborhoods around the world.
Yet, when adequately designed and invested in, public space can bring communities together, provide meeting places and help to foster social ties. It is well known that these spaces shape the cultural identity of an area and showcase the unique character of a neighborhood. Shared community spaces not only provide a sense of place but can also support economic development and bring wealth to areas while creating greener cities. Despite the seemingly bleak outlook, the social, economic and welfare benefits of creating thriving neighborhoods are increasingly being recognized, and in recent years the drive for community engagement has soared across the globe.
From public to private, the following seven A+Award Winners created shared spaces that are spatially bold and aesthetically beautiful, foreshadowing exciting new formats for building more unified urban communities. While the project types range from a magical bookstore to an outside-in theatre to a transformed steel factory, they share a common thread in their concern for building engagement amongst the wider public.
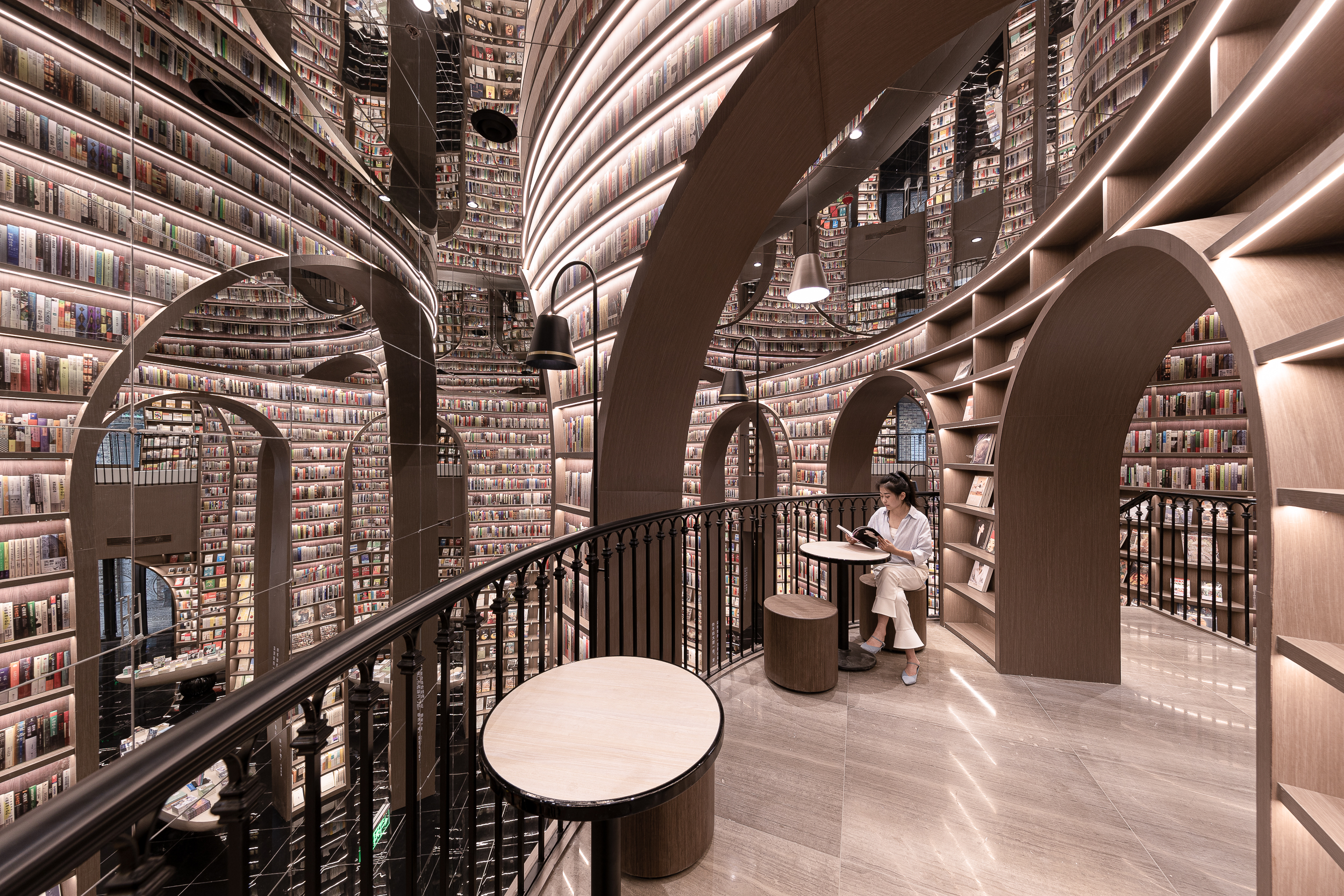
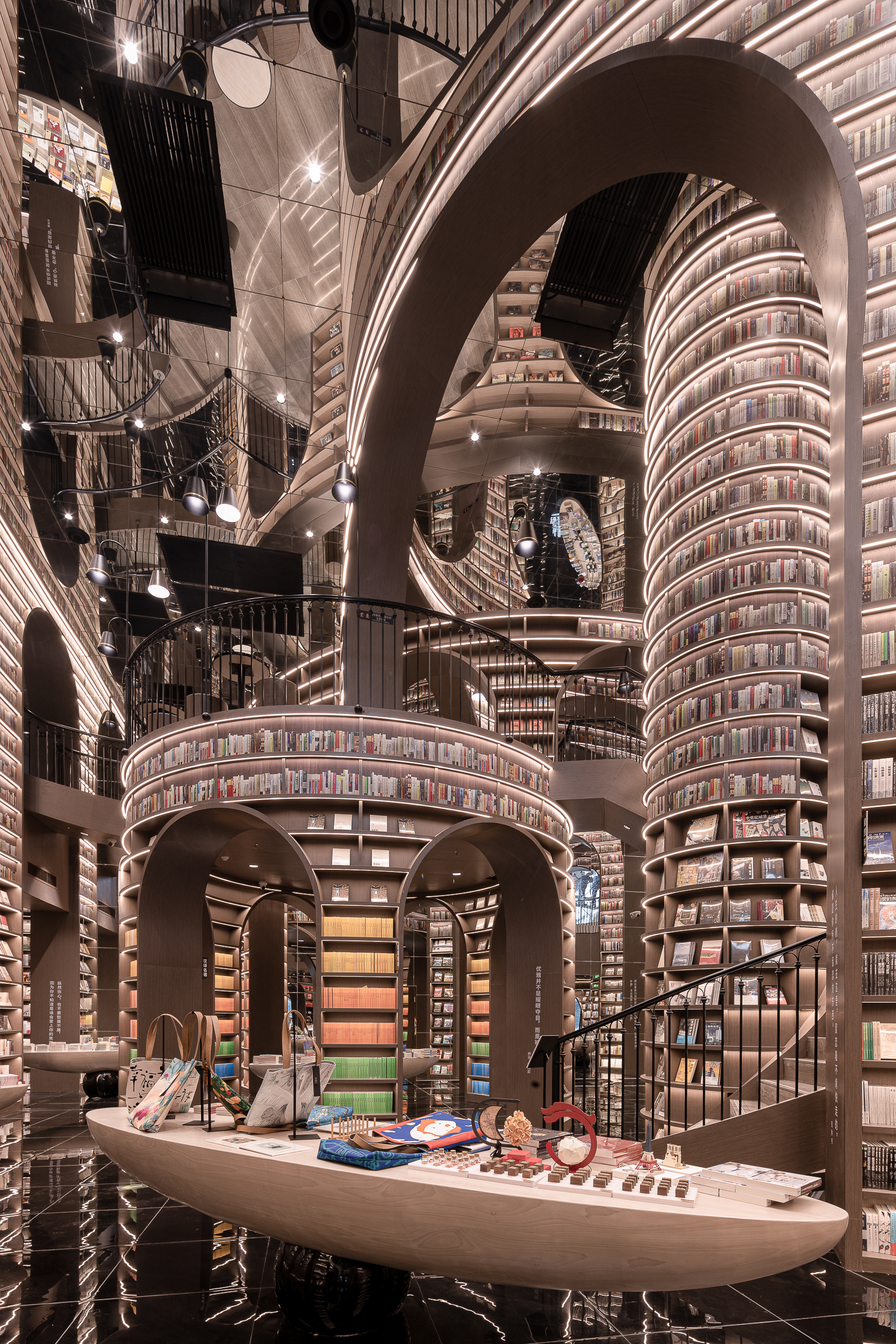
Photographs by Feng Shao
Dujiangyan Zhongshuge by X+LIVING, China
Jury’s Winner, 2021 A+Awards, Commercial – Retail
A feat of stunning joinery, Dujiangyan Zhongshuge is a vast and magical bookstore. The space is designed to encapsulate the heritage of traditional bookstores while creating a place that sparks curiosity and inspires the imagination. Divided into multiple zones, the otherworldly bookstore provides spaces where visitors can hide away into a quiet chamber and explore new texts. Children’s areas are meticulously designed to encourage future generations to read and tell stories.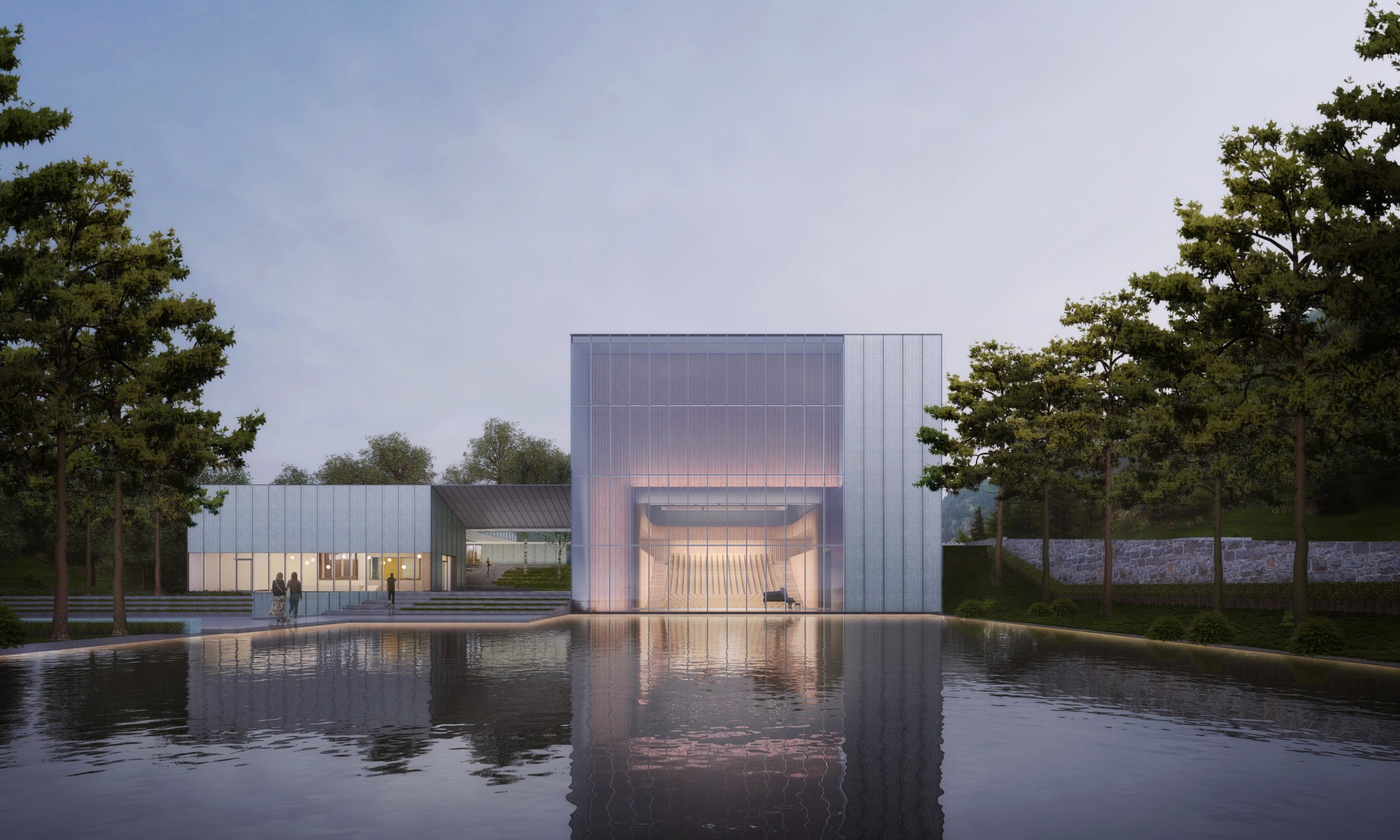
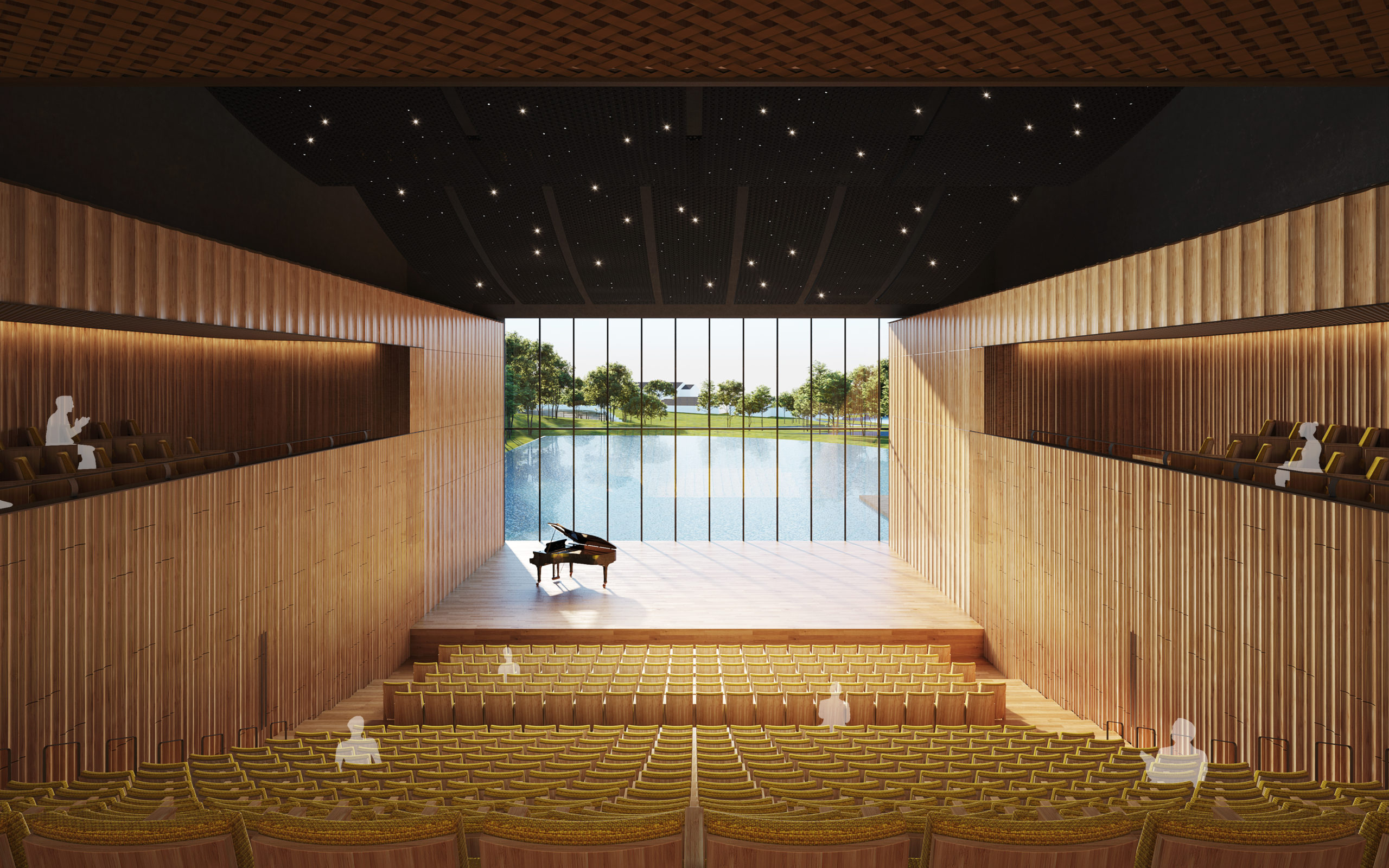
Yada Theatre by GOA Jiangsu, China
Jury’s Winner, 2021 A+Awards, Cultural – Unbuilt Cultural
Tucked amongst the green hills and tea fields, Yada Theatre is truly a “theatre in nature.” Taking a unique approach to the performing arts, the venue steps away from the traditional closed dark theatre hall and draws the outside in with its substantial framing windows. Upon completion, the theater will serve as a venue for performing arts activities in the town and for residents’ cultural life. The central courtyard at the core of the theatre will act as a backdrop to cultural events alongside performances.
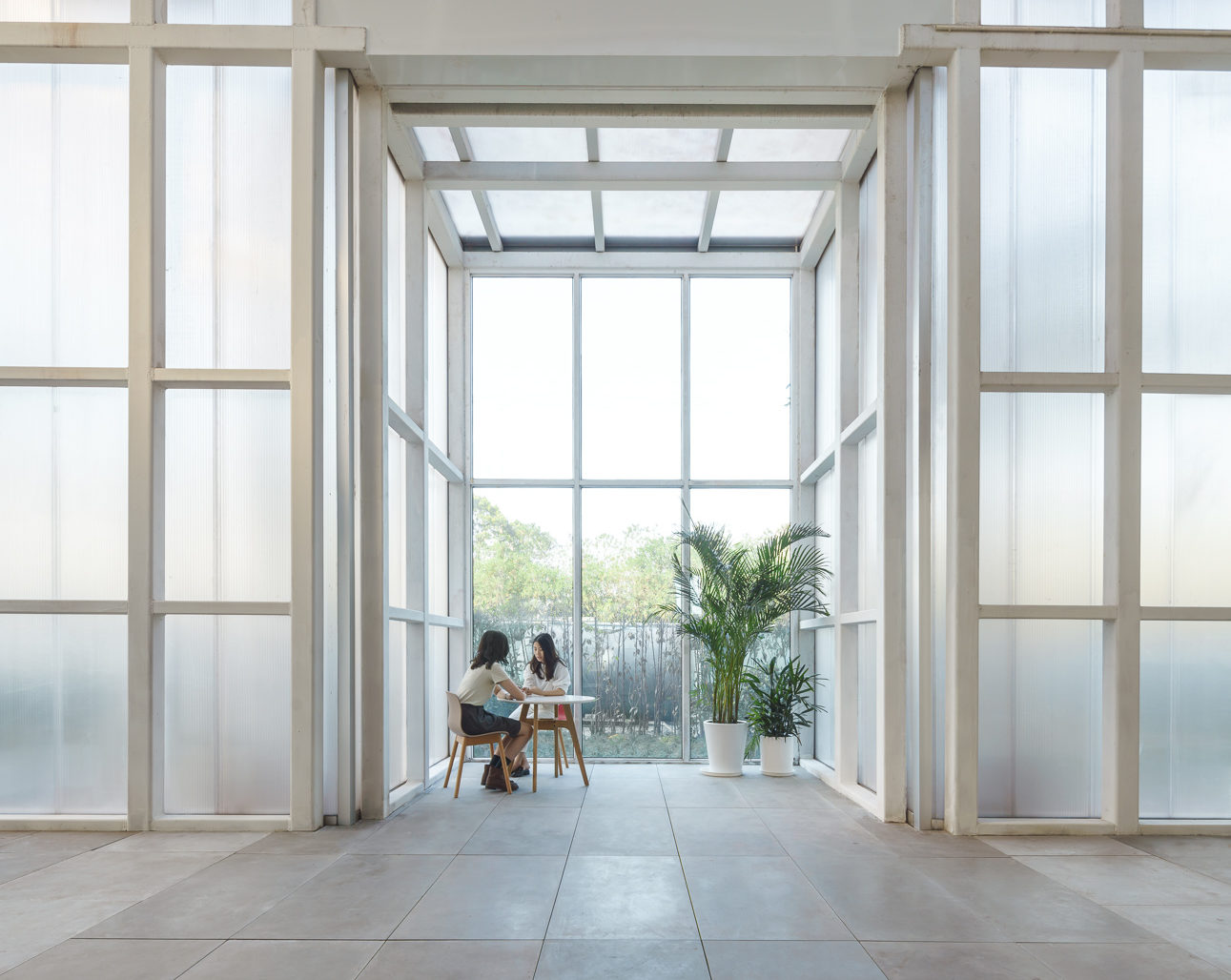
Photographs by Terrence Zhang
Baoshan WTE Exhibition Center by KOKAISTUDIOS, Shanghai, China
Jury’s Winner, 2021 A+Awards, Cultural – Gallery & Exhibition Spaces
Baoshan WTE Exhibition Center is a mixed-use project designed to preserve the site’s industrial legacy while showcasing the future development of the land. The area was once a steel factory and is soon to be a vast eco-industrial park. The Exhibition Centre is one of the few remaining buildings that were once part of the retired steel factory. The first of many eco-conscious spaces, the center was designed to exhibit models, drawings and plans outlining the broader development.
The Exhibition Center will welcome a varied audience and will play an essential educational role by hosting students studying green energy strategies. Designed with a light touch, the team managed to preserve the history of the building while being conscious of its future purpose and surroundings. 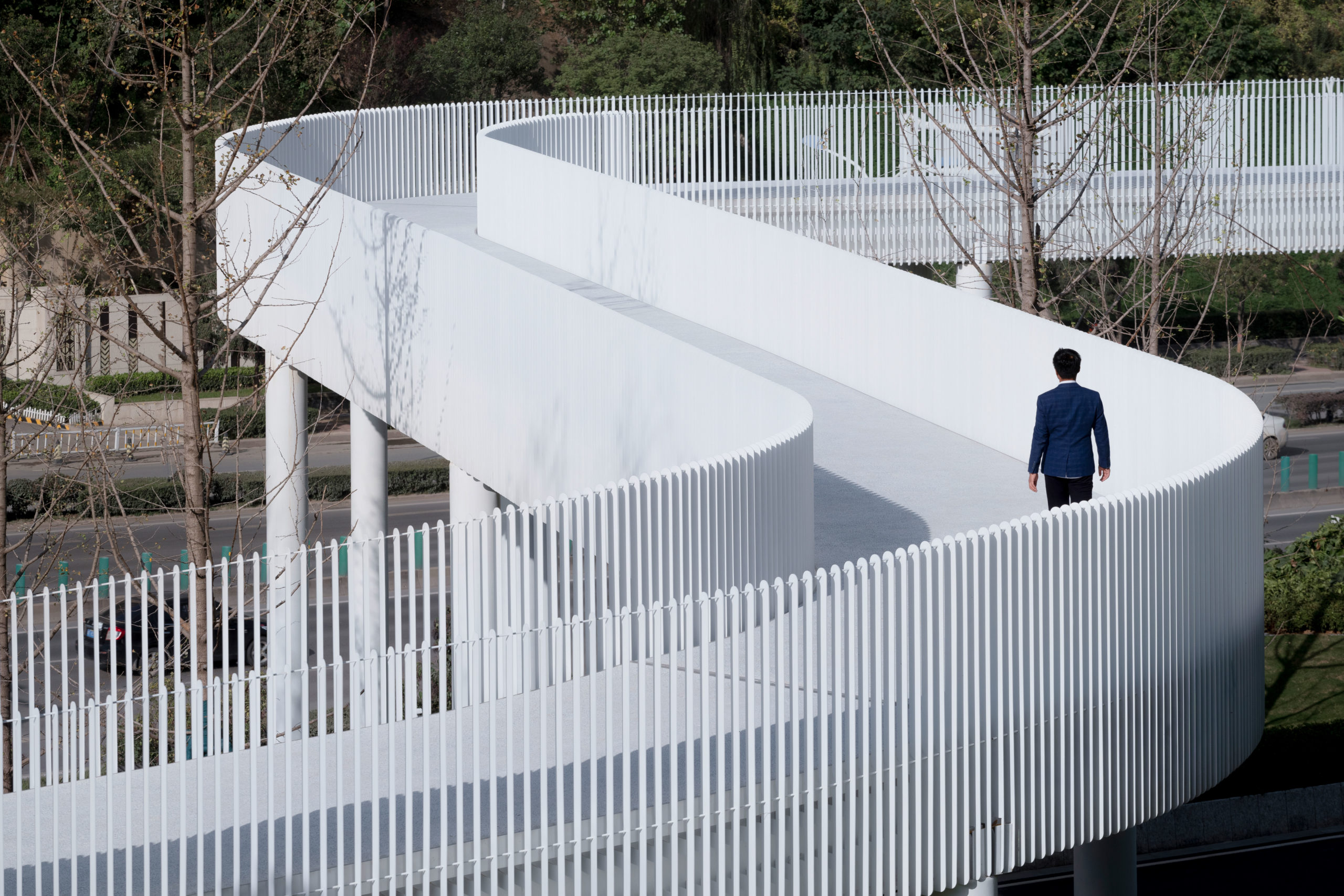
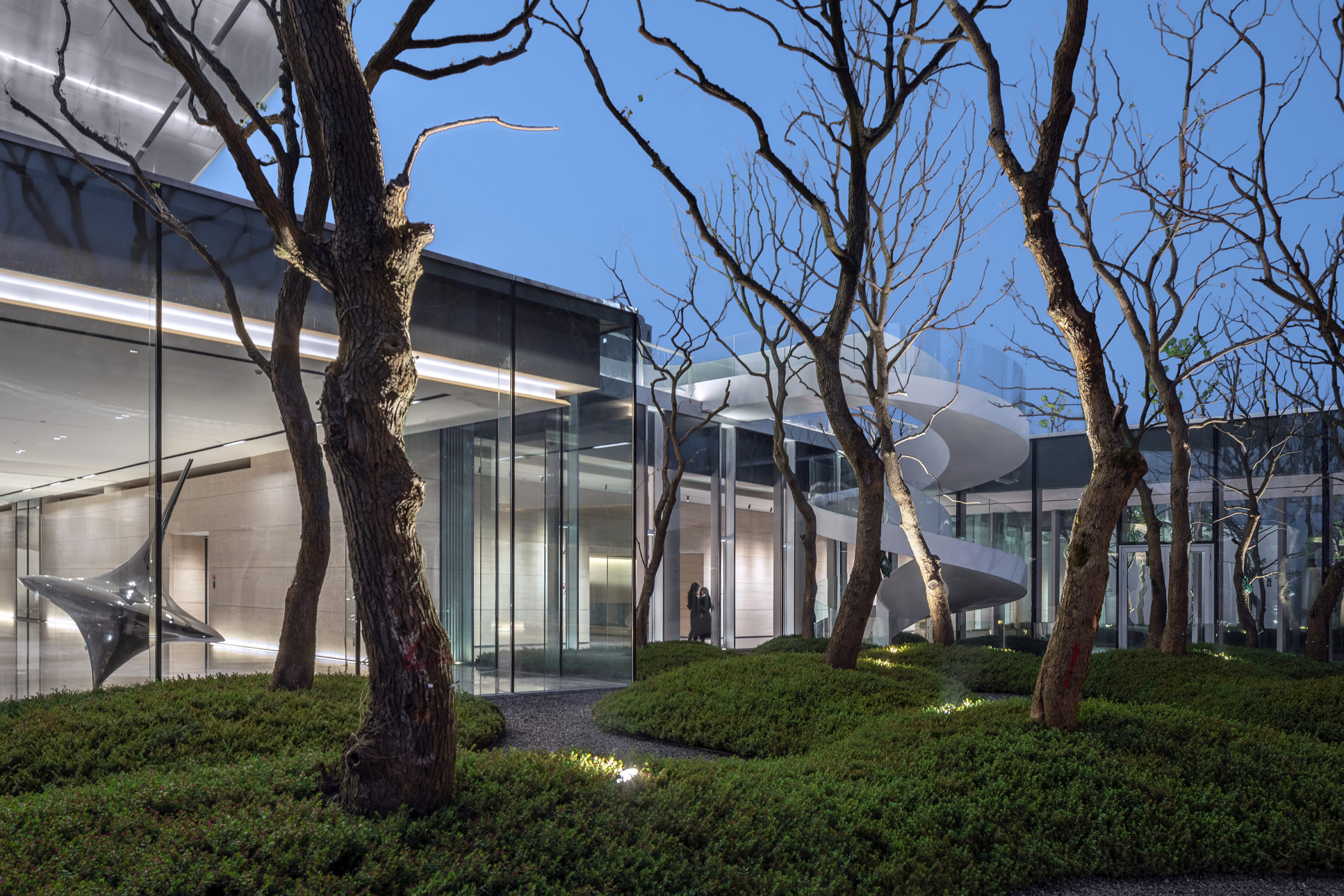
Ribbon Dance Park: Landscape Placemaking for Public by TROP terrains + open space, Xi’an, China
Jury’s Winner, 2021 A+Awards, Landscape & Planning – Urban & Masterplans
Ribbon Dance Park’s aim was to restore access and life to a forgotten district. The Grand Milestone Art Centre team chose to develop the area surrounding the gallery by connecting the previously desolate footbridge to a new and improved pavement network. The walkway surprises and delights throughout, hosting beautiful courtyards and gardens which display incredible artworks. The result is an unforgettable journey that enhances the landscape and that is accessible to all.
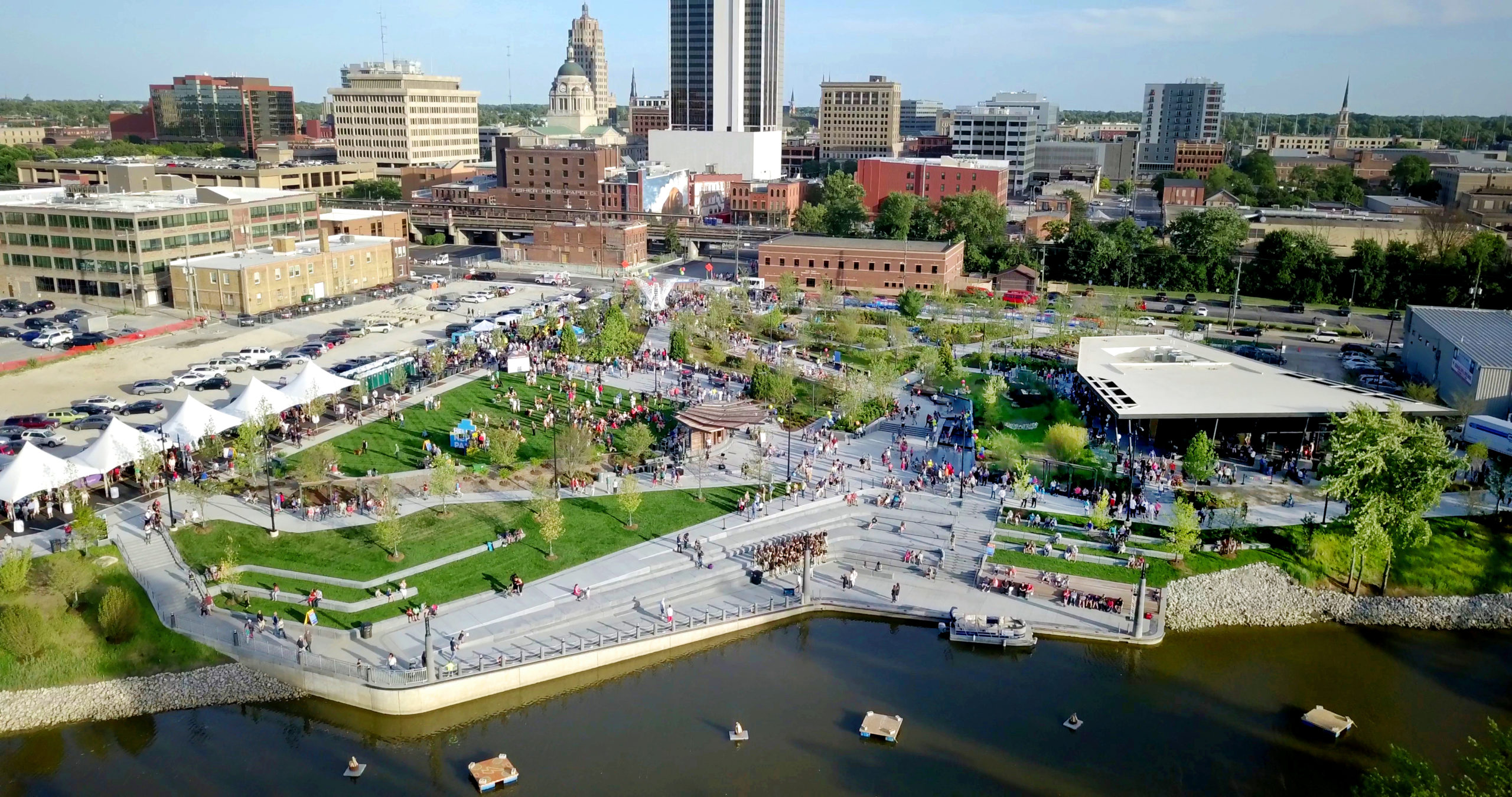
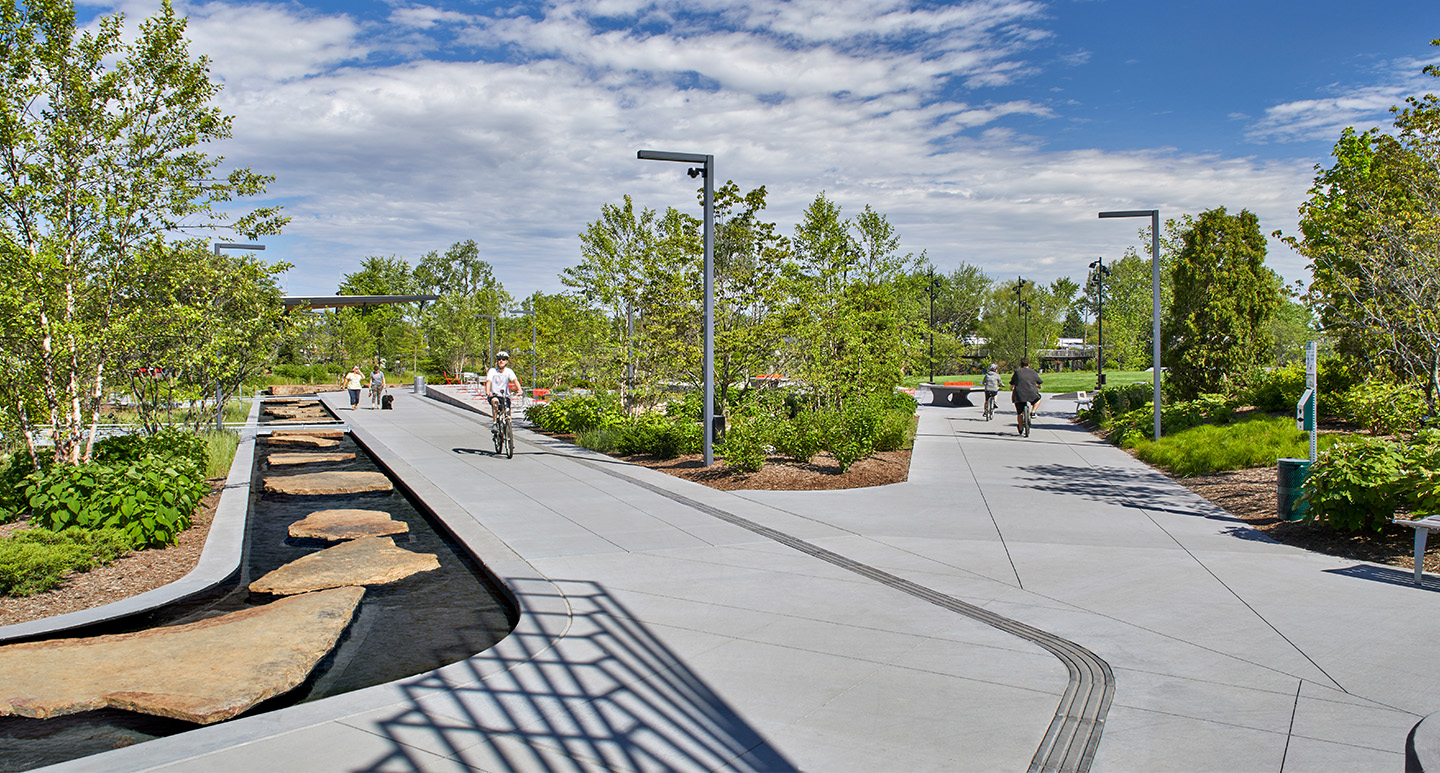
Riverfront Fort Wayne by Lamar Johnson Collaborative, Fort Wayne, IN, United States
Jury’s Winner, 2021 A+Awards, Landscape & Planning – Public Park
LJC were appointed for Phase 1 of a large riverfront development. Focused on on increasing recreational use of the historical riverside the team proposed dining and entertainment venues, events spaces and vast ecological restoration. With an urban plaza, flexible green, beer garden, treetop walk, playground, amphitheater and waterfront promenade, the design provides the community with a much stronger connection to the river drawing them to nature and the benefits it provides. The new park creates a multi-purpose landscape for people of all ages, races, physical abilities and economic situations.
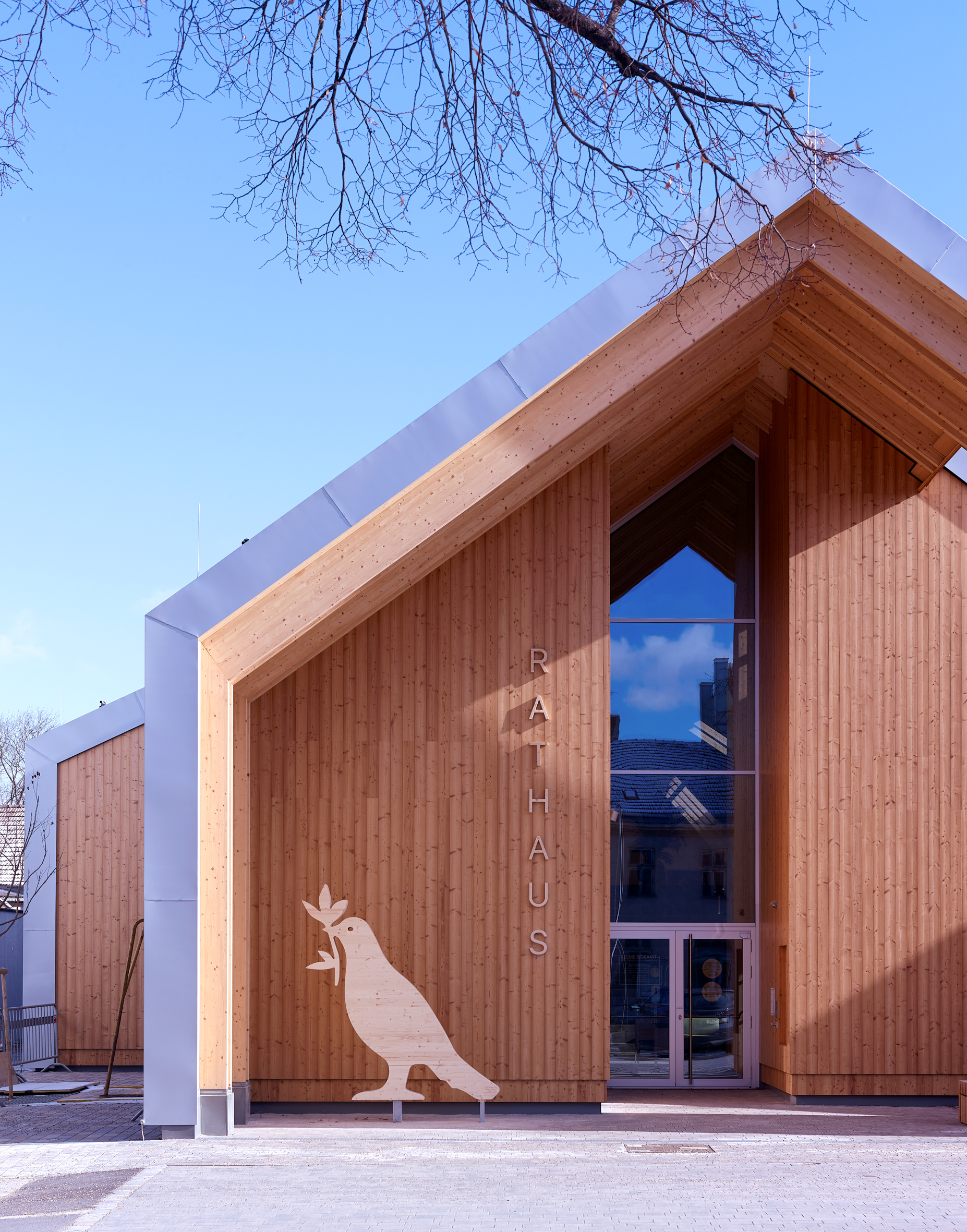
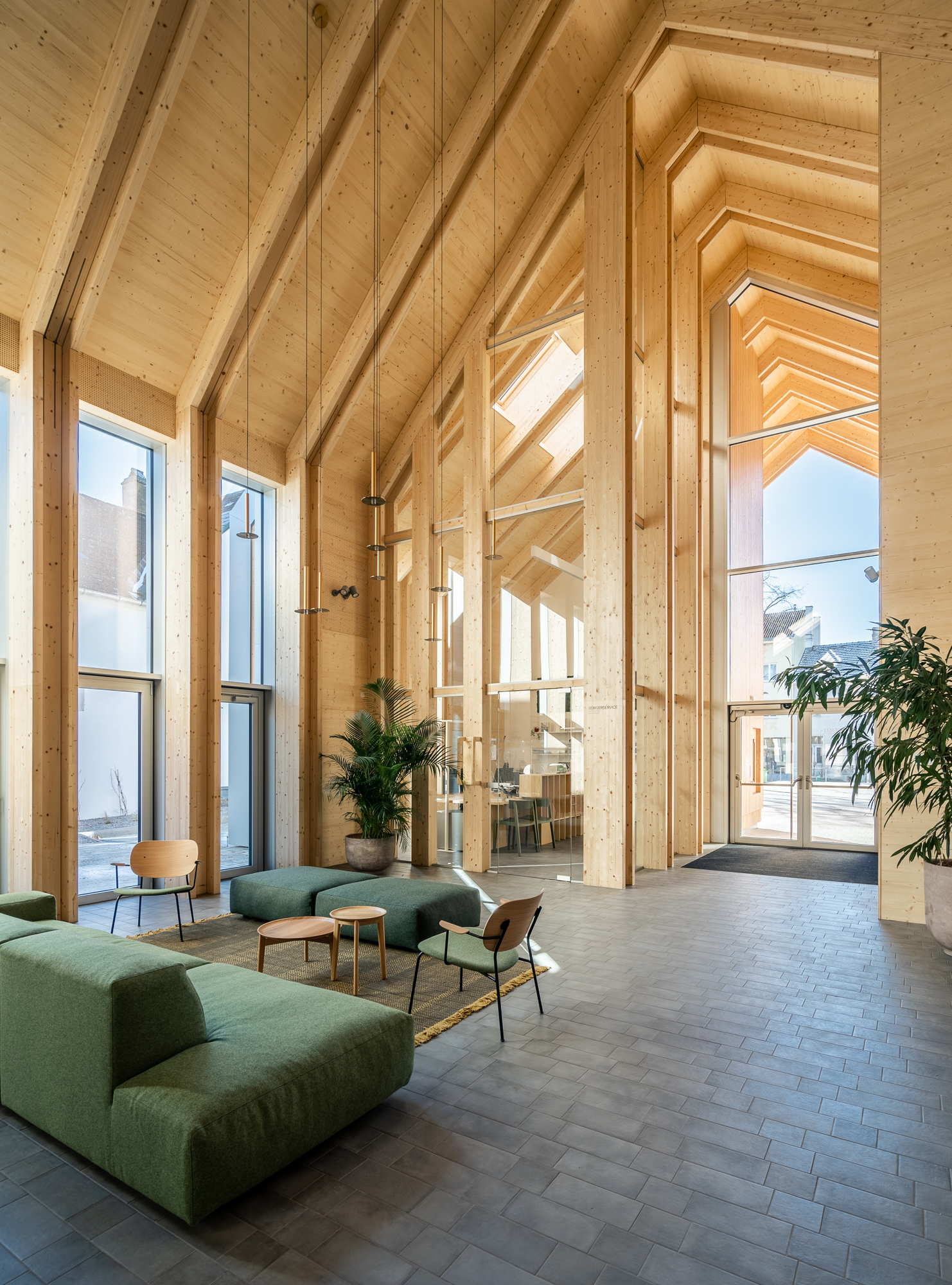
Photographs by Dimitar Gamizov
Community Center Grossweikersdorf by smartvoll, Großweikersdorf, Austria
Jury’s Winner, 2021 A+Awards, Government & Civic Buildings
Grossweikersdof Community Centre is the physical center and social heart of a small village in Austria. Taking an all-in-one approach, the large community center is designed with multiple uses in mind. Home to a town hall, a clubhouse and a medical center the vibrant space ensures that each of the town’s residents has reason to visit.
By supporting activities for all demographics, the center becomes a mixed social hub that encourages each generation to engage with the space as well as with one and other. This acceptance and interaction can translate into the surrounding neighborhoods, boosting business in the area and creating a more inclusive society.
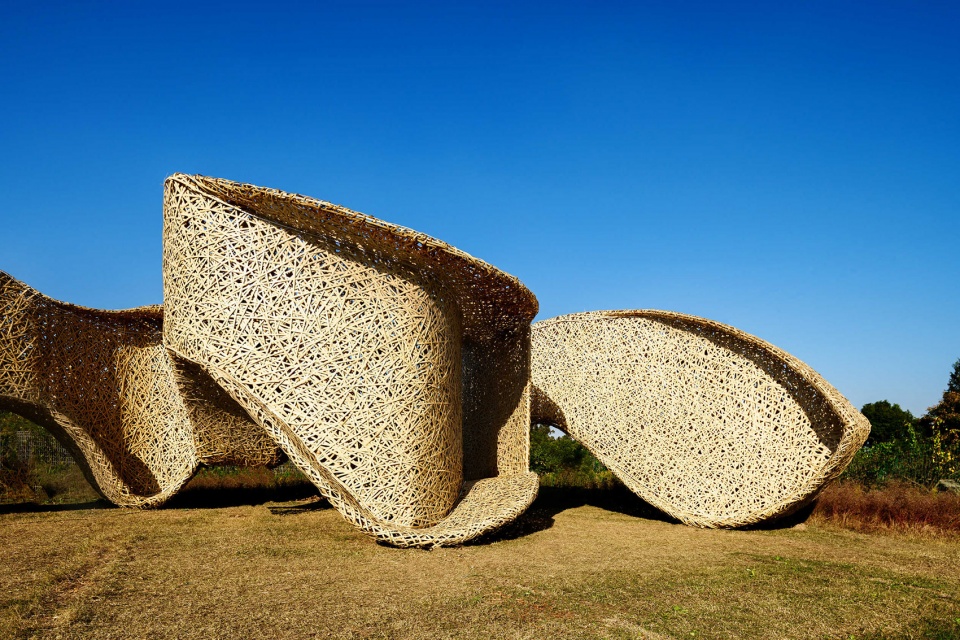
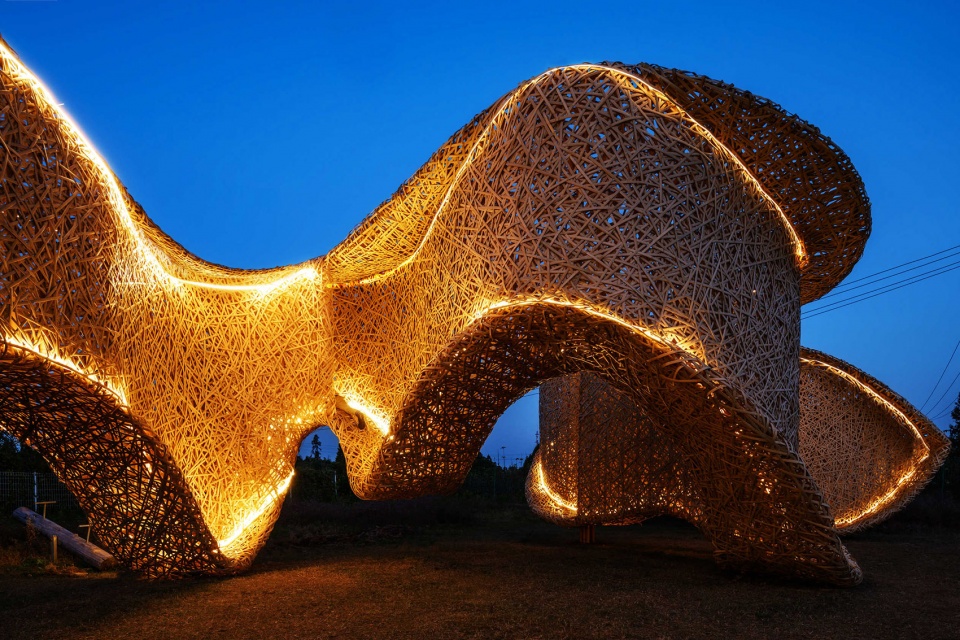
Photographs by Songkai Liu
Bamboo Pavilion by LIN ARCHITECTURE, Shanghai, China
Jury’s Winner, 2021 A+Awards, Commercial – Pop-Ups & Temporary
The Bamboo Pavilion is a woven structure constructed in an agricultural area known to regularly attract tourists from the nearby cities. The pavilion was erected to challenge the typical behaviors of the area’s visitors and it was designed to disrupt the horizontal landscape.
Nestled in vast farmland plains, the installation provides a space for people to take a break, relax and interact with one another. The piece can be enjoyed from a distance, or it can be sat on and wandered within. The myriad of possibilities for different experiences allows each visitor to enjoy the installation in their own unique way.
The latest edition of “Architizer: The World’s Best Architecture” — a stunning, hardbound book celebrating the most inspiring contemporary architecture from around the globe — is now available. Order your copy today.
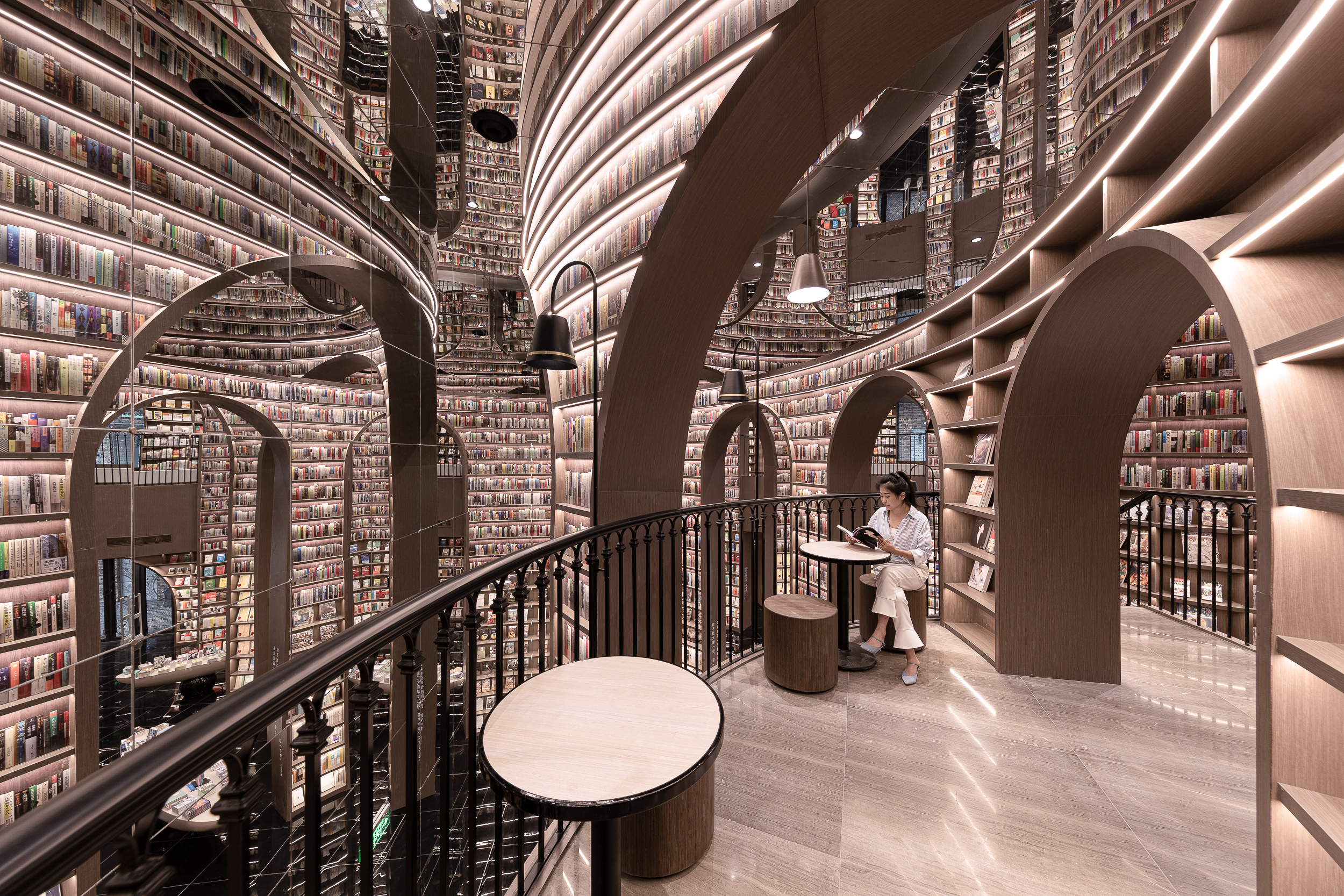
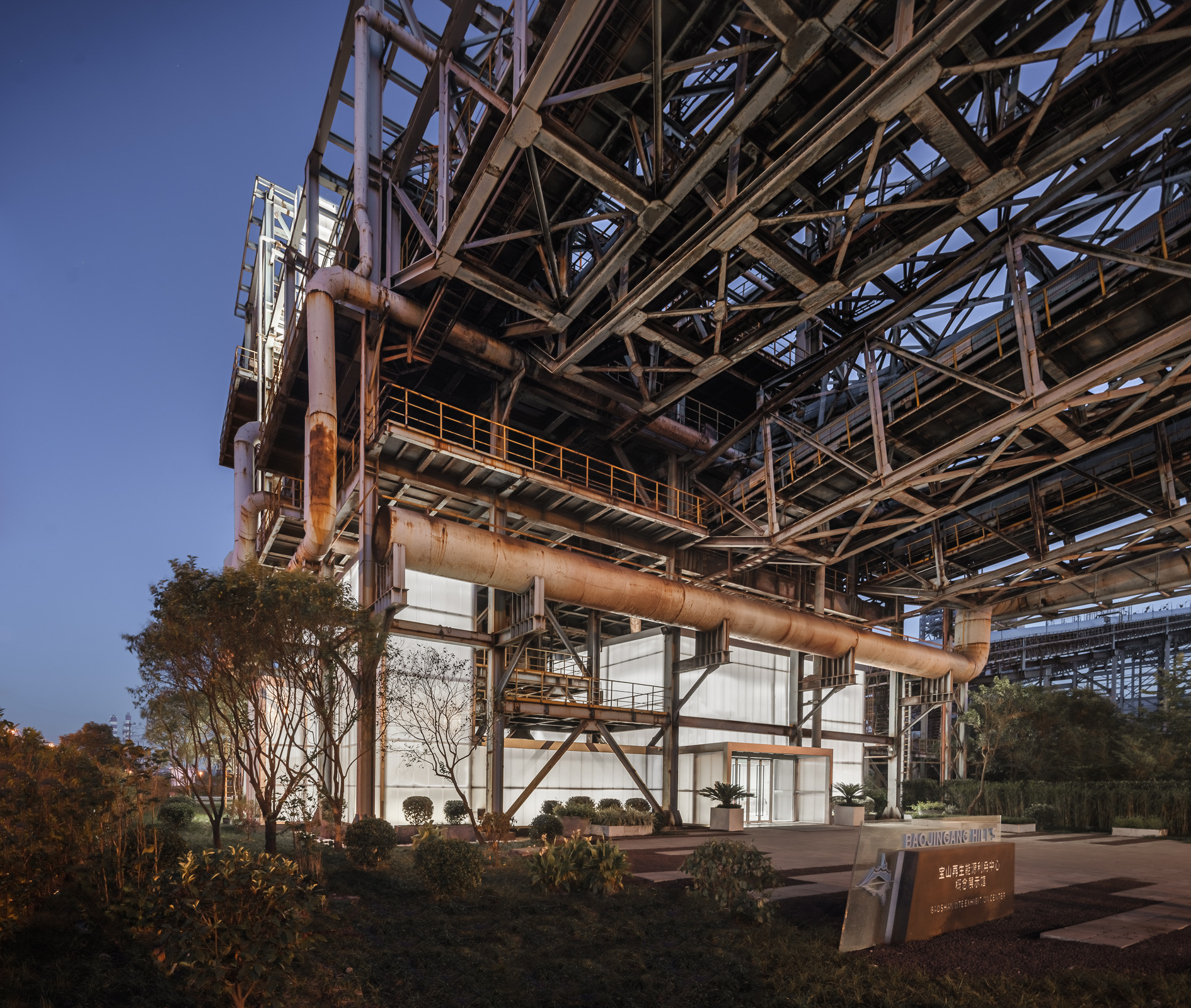





 Baoshan WTE Exhibition Center
Baoshan WTE Exhibition Center  Dujiangyan Zhongshuge
Dujiangyan Zhongshuge  Riverfront Fort Wayne
Riverfront Fort Wayne 