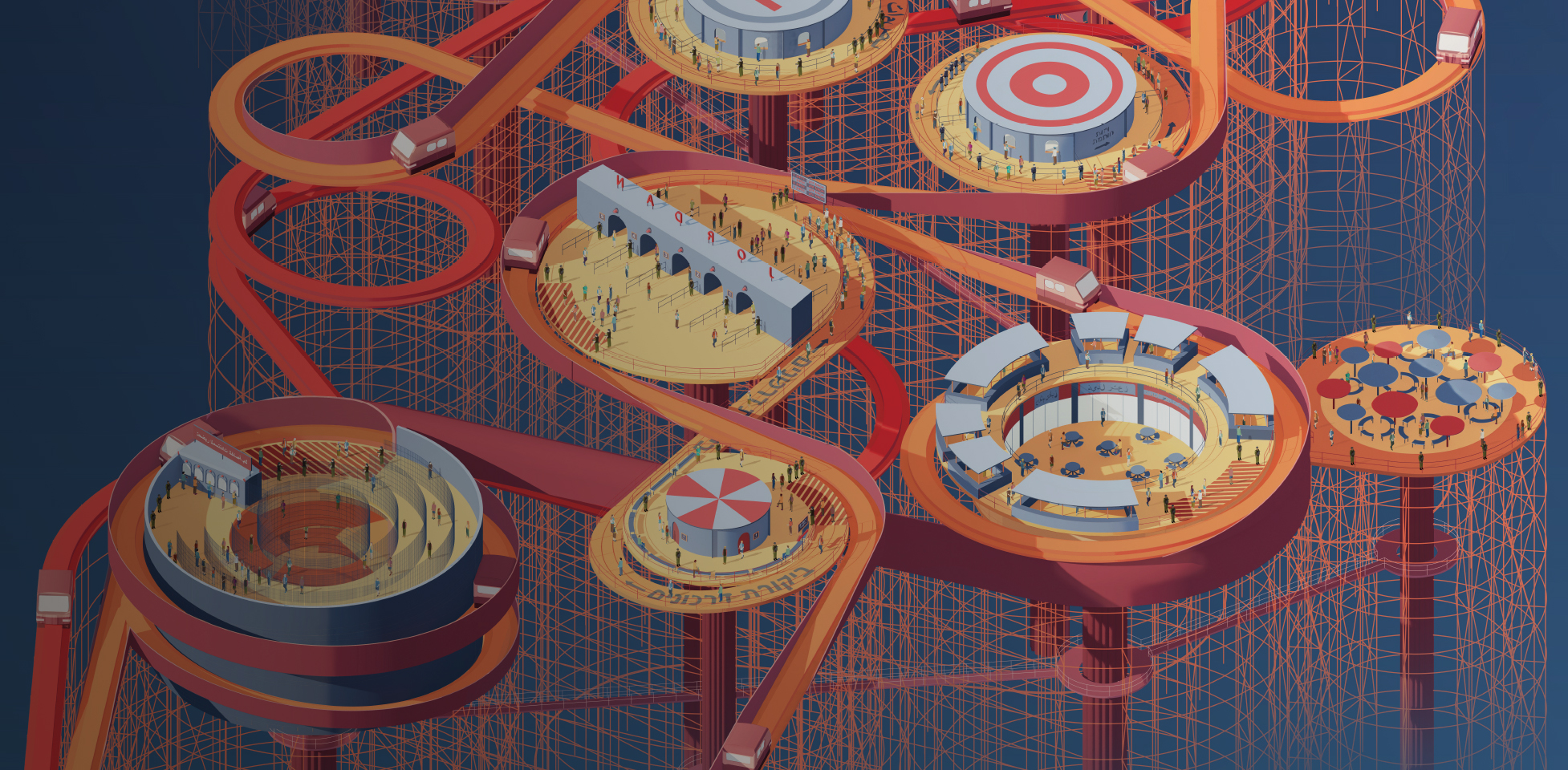Architects: Showcase your next project through Architizer and sign up for our inspirational newsletter.
The architecture of Belarus is tied to both cities and forests. A landlocked country in Eastern Europe, Belarus is covered by large tracts of marshland, forests and concentrated urban developments. Over two thirds of the population lives in cities across the country, with Belarusian architecture shape by a history of conflict and change.
With both eastern and western cultures reflected in the built environment, Belarus is largely known for its fortresses, churches and castles from the Middle Ages. Some of the country’s oldest buildings date back to this time, and today they are part of a larger cultural context in the surrounding urban fabric. Contemporary building and structures are fewer and far between, represented in housing projects, religious structures and smaller-scale pavilions. The following projects showcase some of this Belarusian design in both the country itself and abroad.
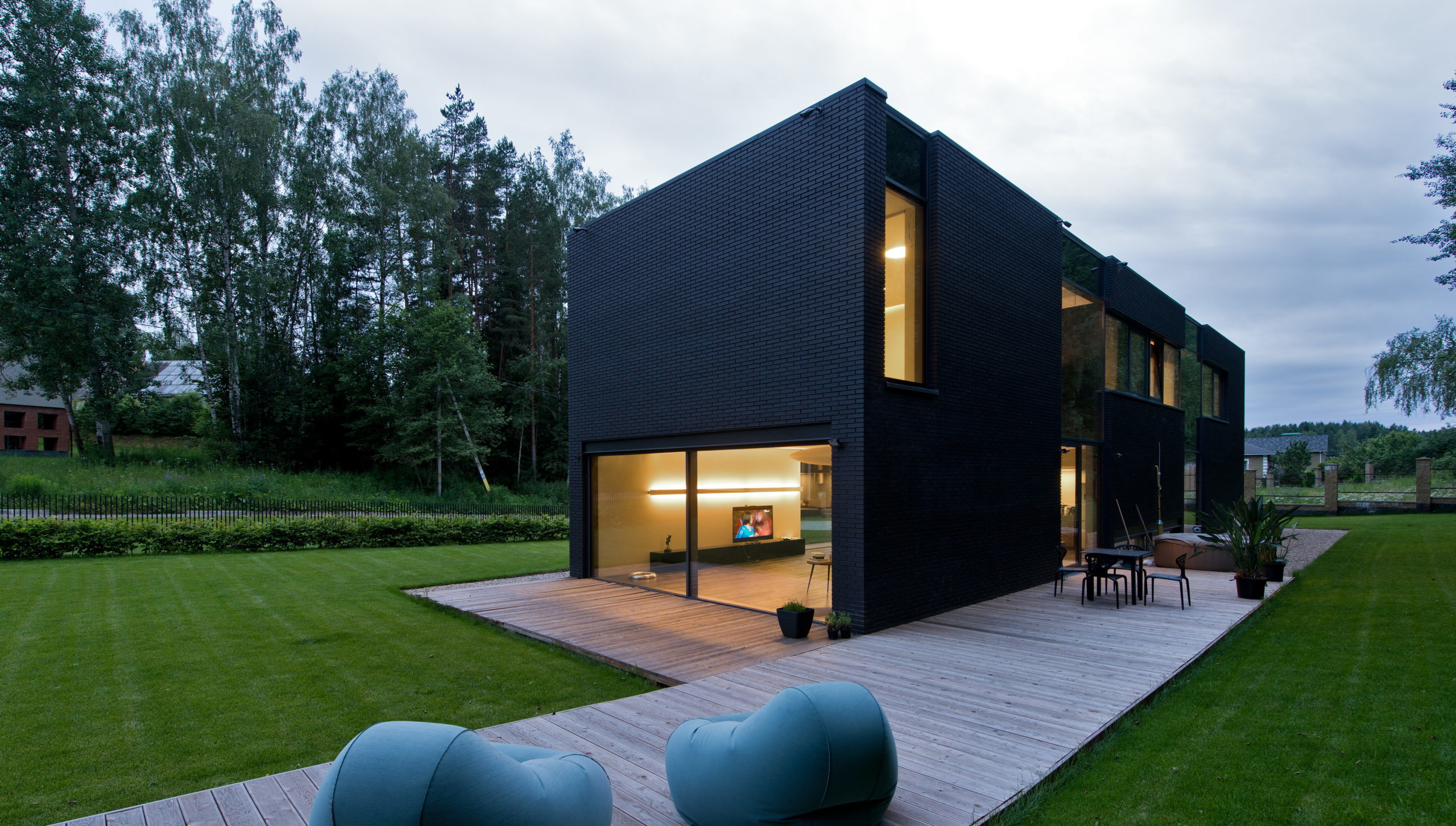
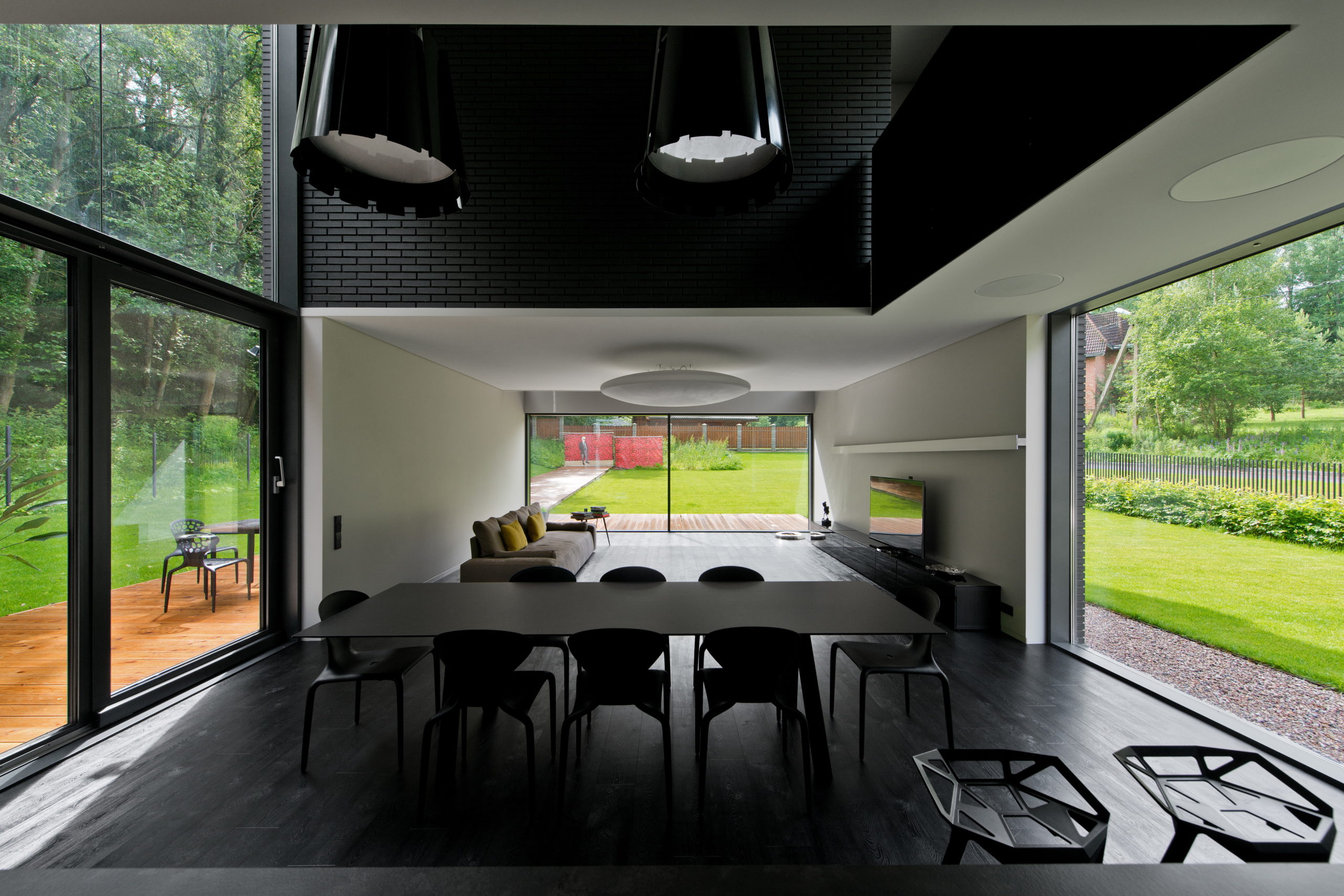 Family House in Minsk by Architectural bureau G.Natkevicius and partners, Minsk, Belarus
Family House in Minsk by Architectural bureau G.Natkevicius and partners, Minsk, Belarus
The clients requested a family house in Minsk, Belarus. The parcel was very narrow and long, with the forest on one side and a street on another. The design became a simple, rectangular shaped volume. The architects wanted to make this volume separate from the surroundings but also connected with the environment it was in. The only part which is designed completely closed is the west façade which isolated the building from the neighbor’s house nearby. A simple shaped house has an interior space which is made from three separate cubes which are connected with curtain walls in between.
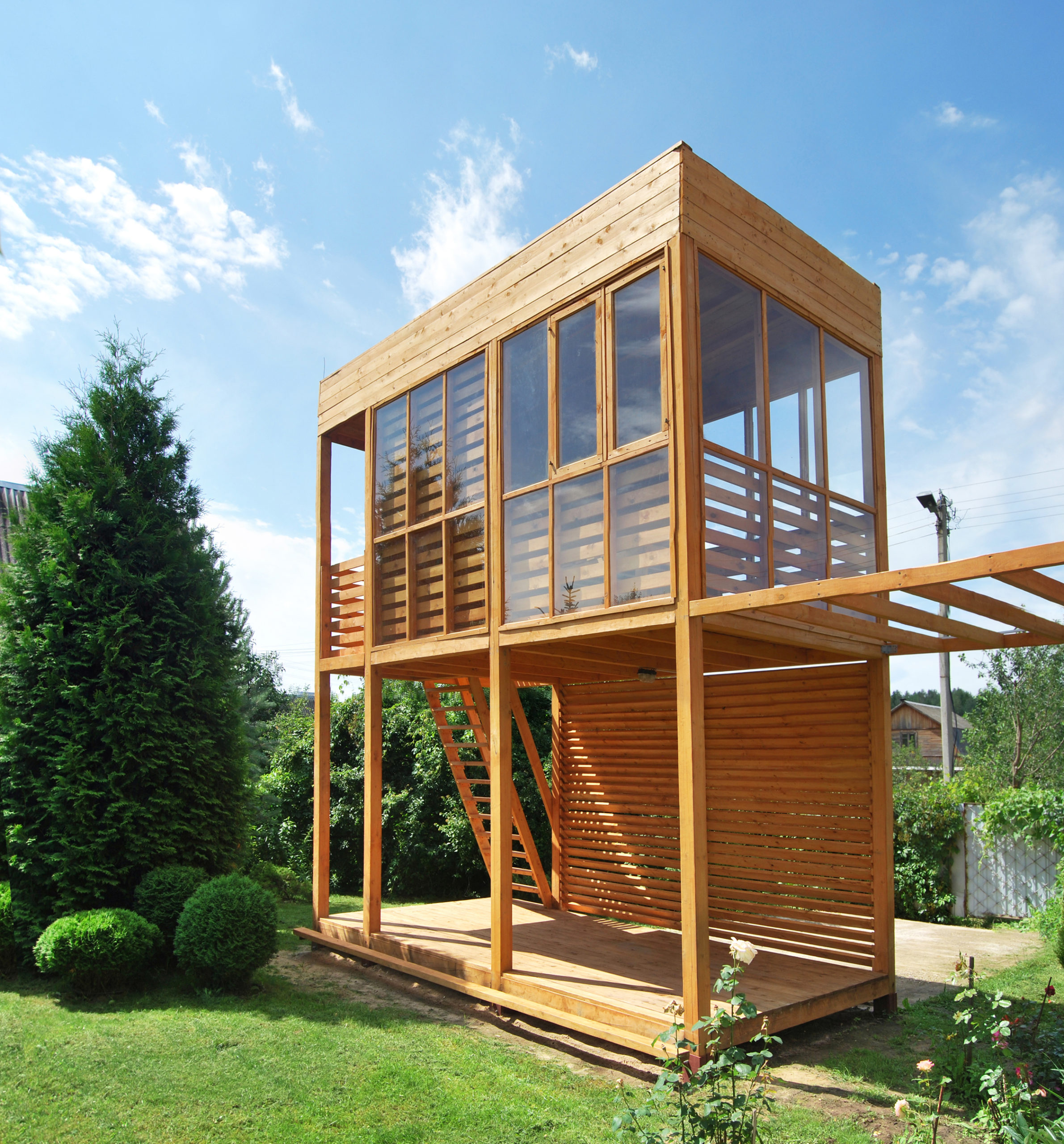
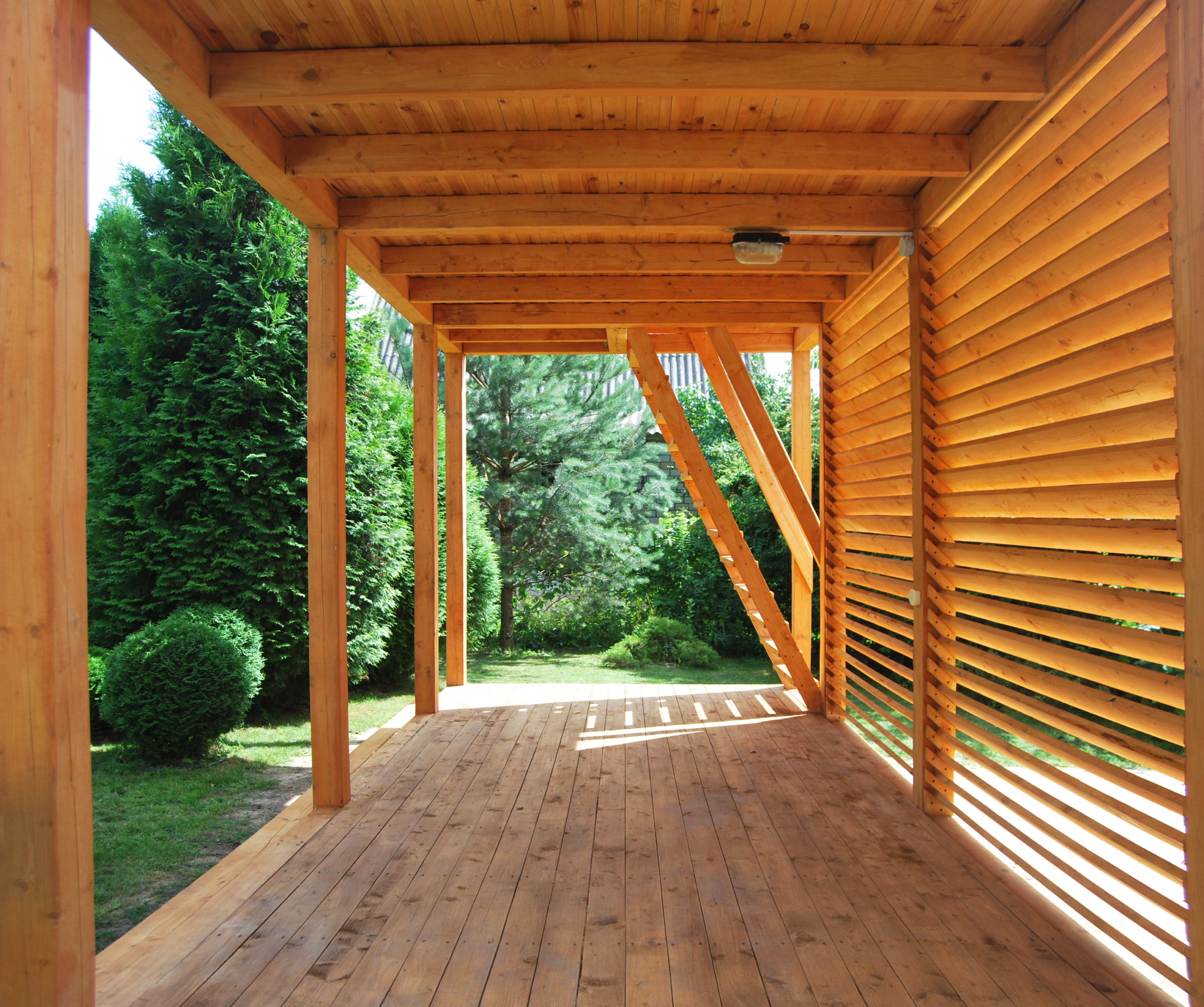 Summer House by Outlinespace, Minsk, Belarus
Summer House by Outlinespace, Minsk, Belarus
The Summer House was designed to be wooden construction that opens up to the sun as a recreational home. Built for the summer months, its glazed exterior has a terrace underneath. This functional lightness and transparency allows the space to reflect the natural surroundings. As the team states, “You’re most likely to spend time outside, barbequing and gazing at it in marvel than inside, looking out! However, when you do decide to call it a day and retreat inside, you’ll find its insulation for those chilly nights.”
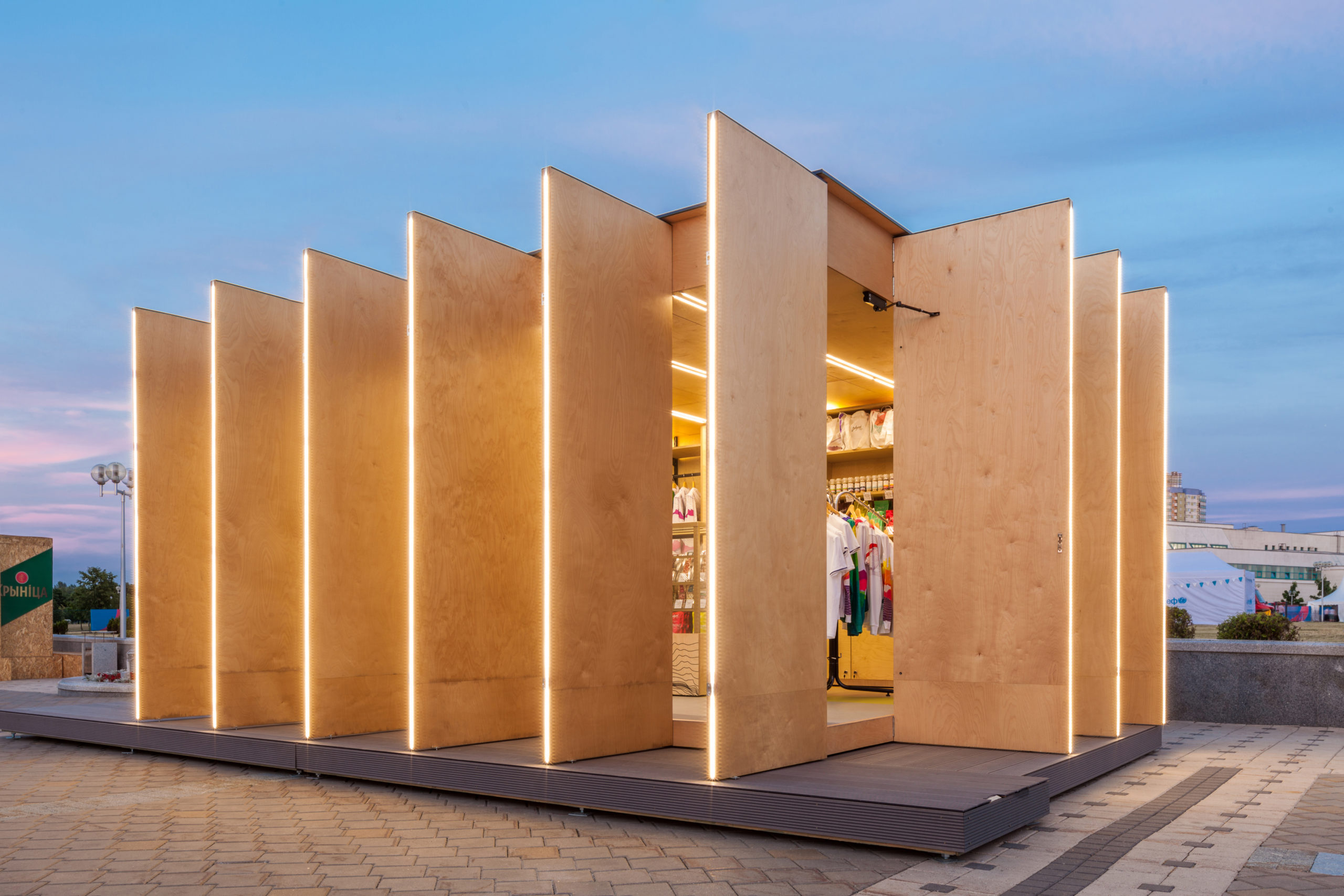
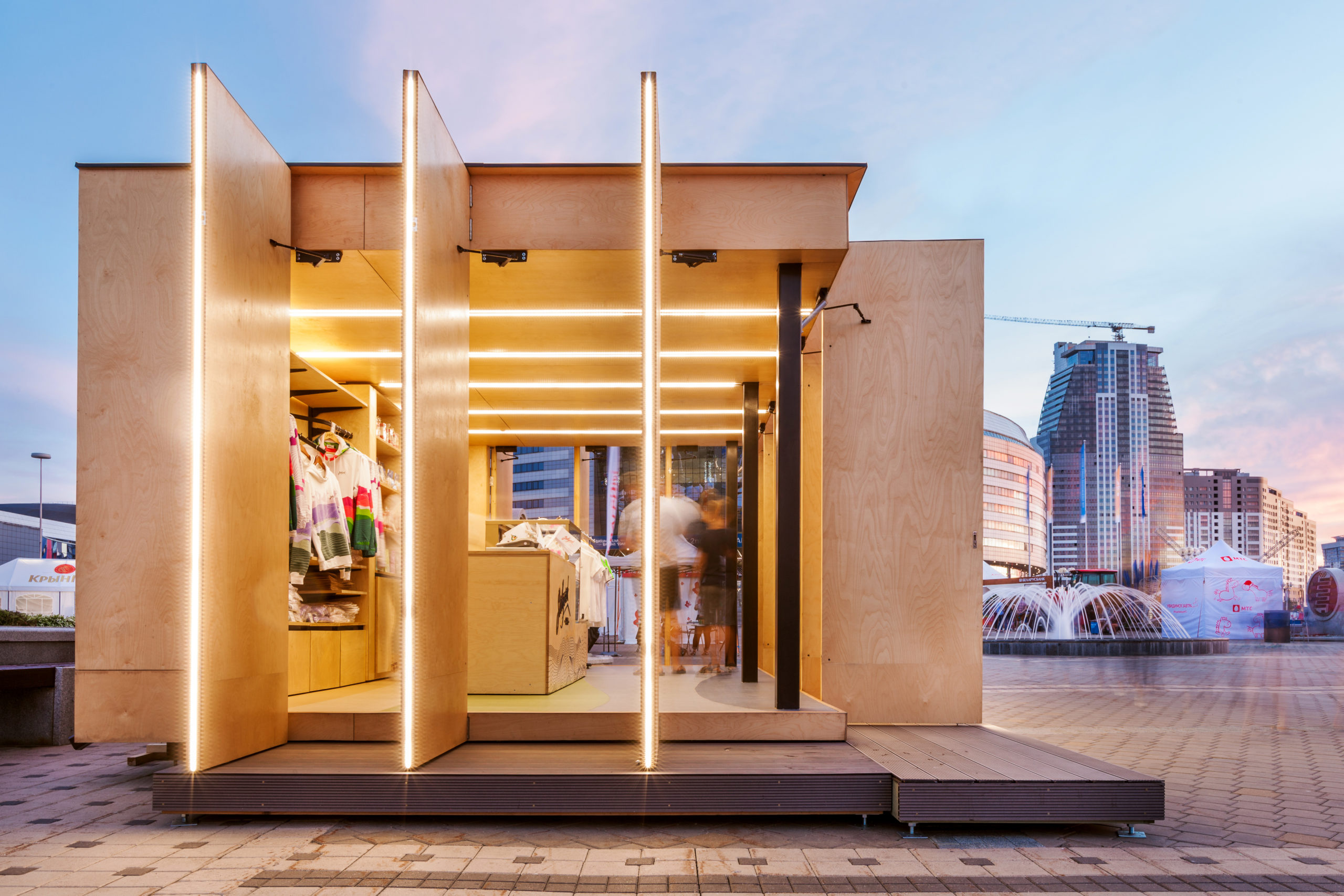 Salihorsk Pavilion by ZROBYM architects, Salihorsk, Belarus
Salihorsk Pavilion by ZROBYM architects, Salihorsk, Belarus
Soligorsk is a new territorial brand created by Belaruskali for the development of the tourist potential of the city of Soligorsk. The creation of pavilions was the initial stage of launching the Soligorsk brand, in the future it is planned to create exhibition stands different levels of difficulty, and also to create an architectural seafront with a recreation area (water sports), souvenir shops, restaurants and cafes. The design concept of the first Soligorsk collection was based on the layering of rock as a symbol of the city.
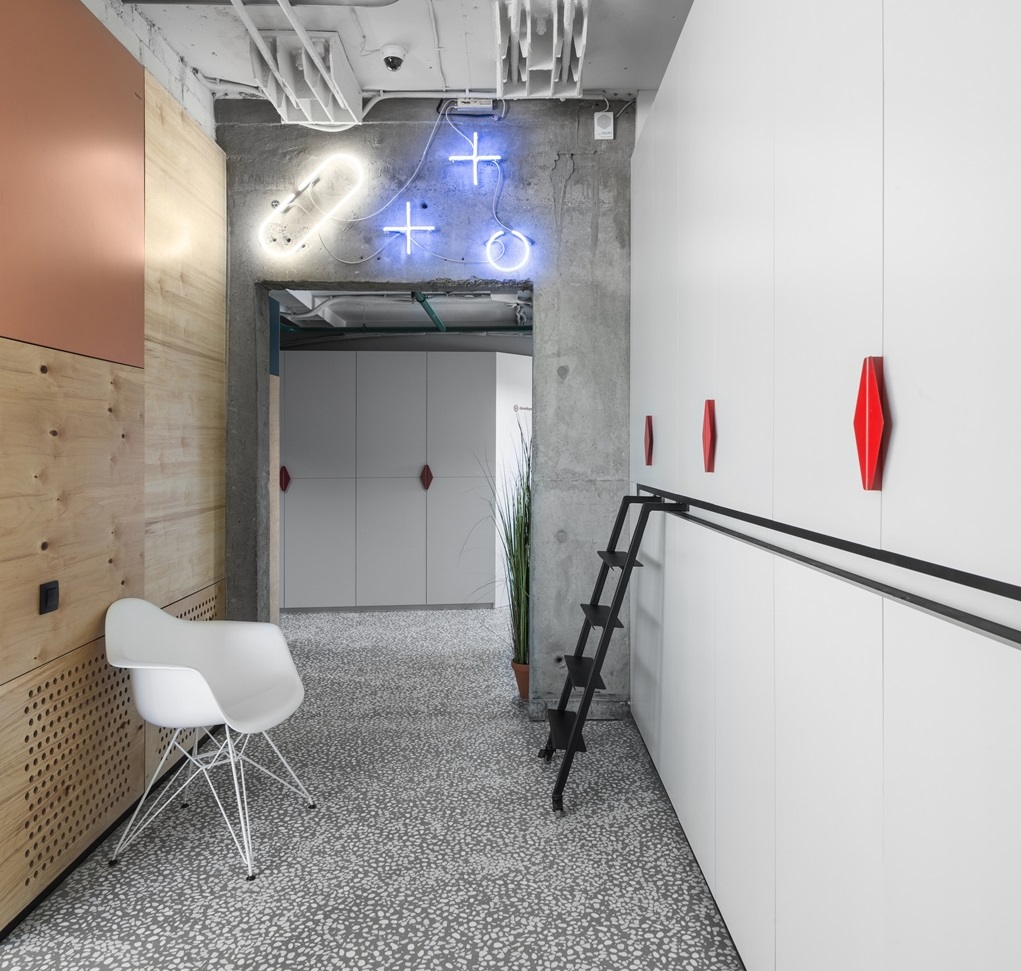
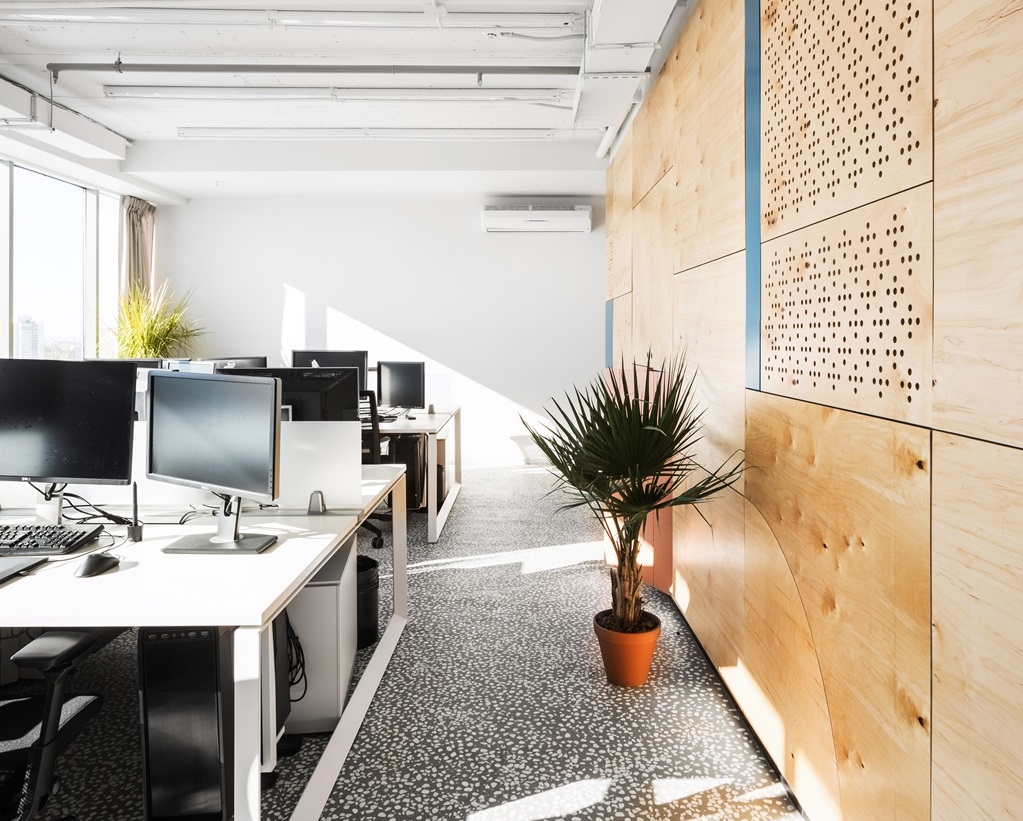 Vizor by Studio11, Minsk, Belarus
Vizor by Studio11, Minsk, Belarus
The project was developed for the working floor of Vizor Interactive company – one of the leading international developers of multiplayer games for browser, social networks and mobile platforms with its headquarters in Minsk. The interior was created in collaboration with Facultative.Works (St. Petersburg), who were responsible for space graphic design and separate interior details. The interior concept is defined by industrial yet light and neatly balanced styles keeping with modern design trends.
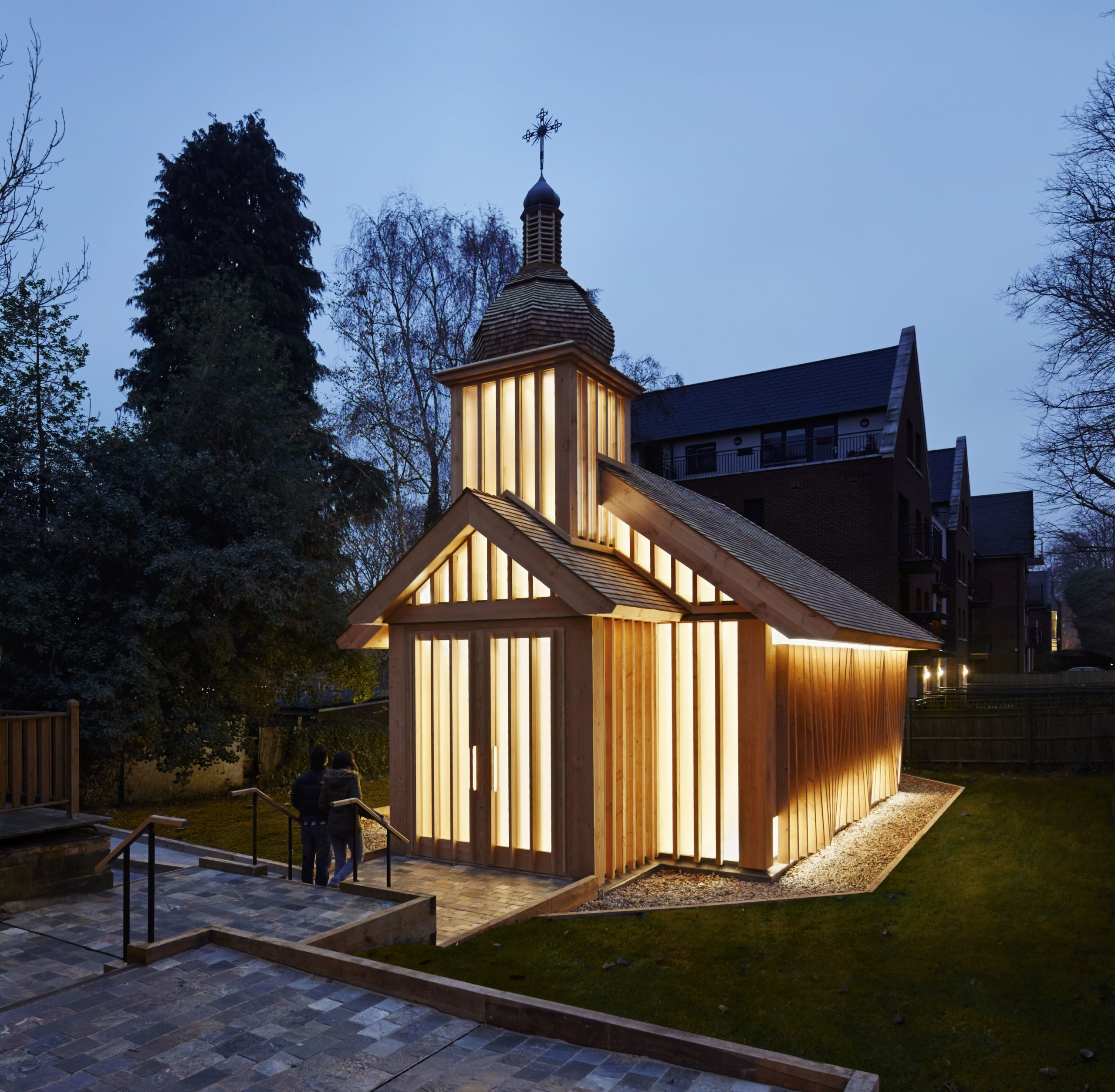
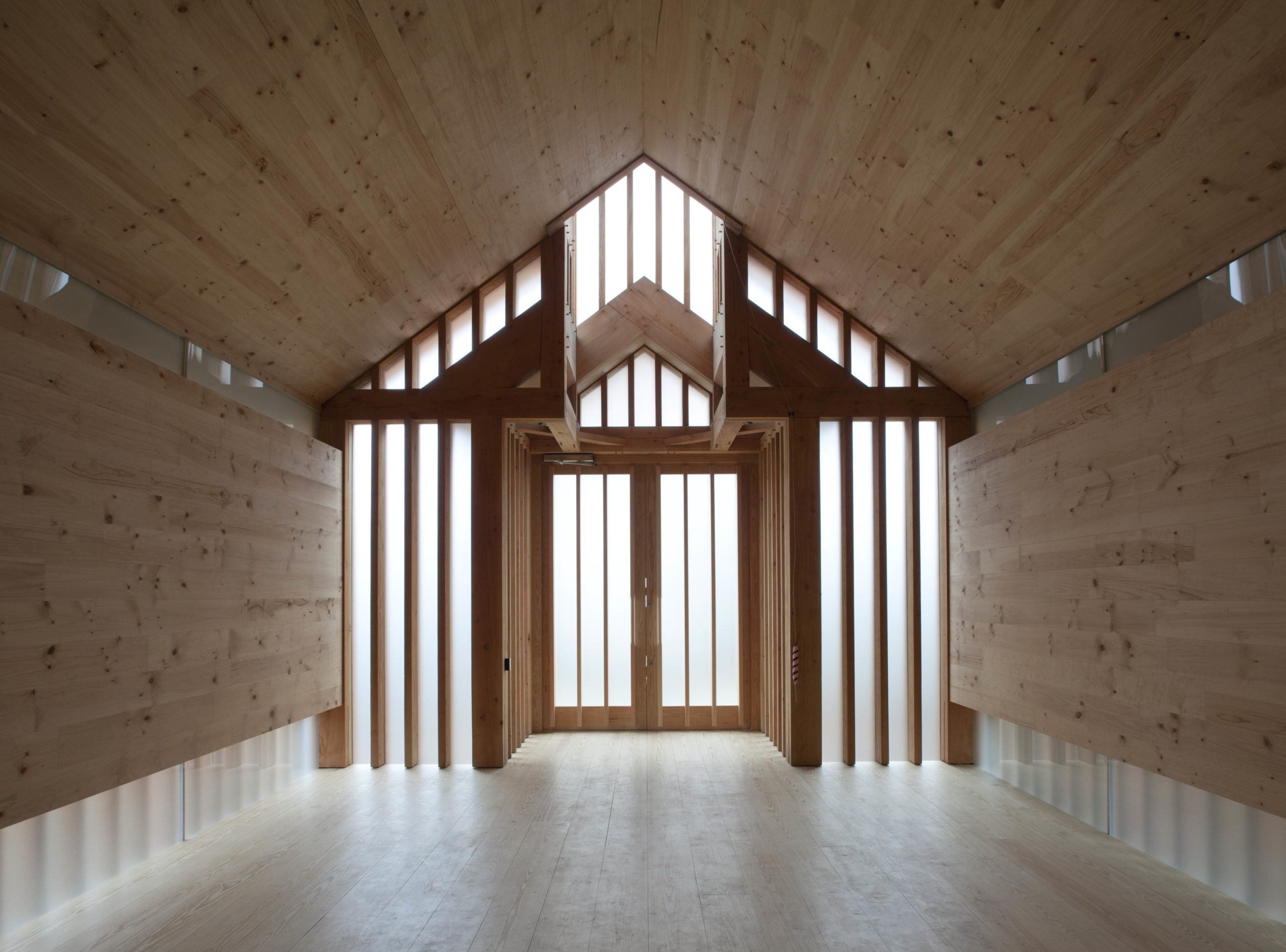 Belarusian Memorial Chapel by Spheron Architects, London, United Kingdom
Belarusian Memorial Chapel by Spheron Architects, London, United Kingdom
Church of St Cyril of Turau and All the Patron Saints is the first wooden church built in London since the Great Fire of 1666. Designed by Spheron Architects, the chapel in Woodside Park has been built for the Belarusian diaspora community in the UK, and is dedicated to the memory of victims of the 1986 Chernobyl nuclear disaster. The chapel is surrounded by 13 protected trees in the grounds of Marian House, a community and cultural center for the UK Belarusian community in north London. Its design offers a mixture of traditional and contemporary elements like many rural churches in Belarus.
Architects: Showcase your next project through Architizer and sign up for our inspirational newsletter.





 Belarusian Memorial Chapel
Belarusian Memorial Chapel  Family House in Minsk
Family House in Minsk  Vizor
Vizor  Vizor
Vizor 
